
Based on information submitted to the MLS GRID as of Wed May 14 2025. All data is obtained from various sources and may not have been verified by broker or MLS GRID. Supplied Open House Information is subject to change without notice. All information should be independently reviewed and verified for accuracy. Properties may or may not be listed by the office/agent presenting the information.
More to explore in Charles E. Boger Elementary, NC
- Featured
- Price
- Bedroom
Popular Markets in North Carolina
- Charlotte homes for sale$435,250
- Raleigh homes for sale$465,000
- Cary homes for sale$609,345
- Durham homes for sale$435,000
- Asheville homes for sale$599,000
- Greensboro homes for sale$309,000
 5371 Davidson Rd, Davidson, NC 28036
5371 Davidson Rd, Davidson, NC 28036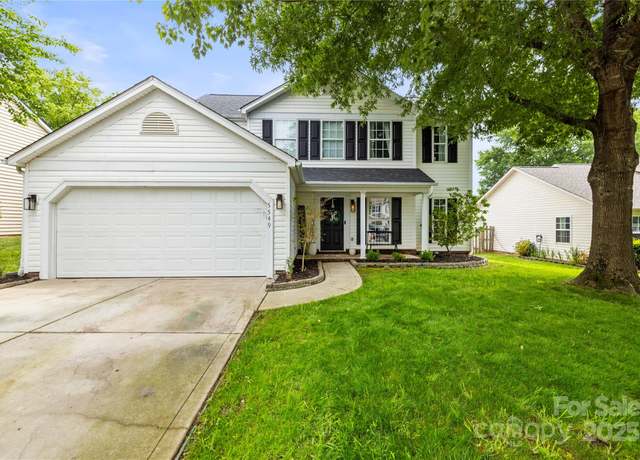 5549 Lemley Rd NW, Concord, NC 28027
5549 Lemley Rd NW, Concord, NC 28027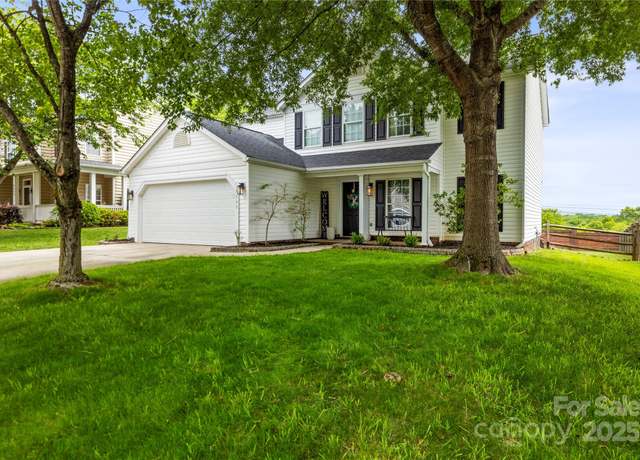 5549 Lemley Rd NW, Concord, NC 28027
5549 Lemley Rd NW, Concord, NC 28027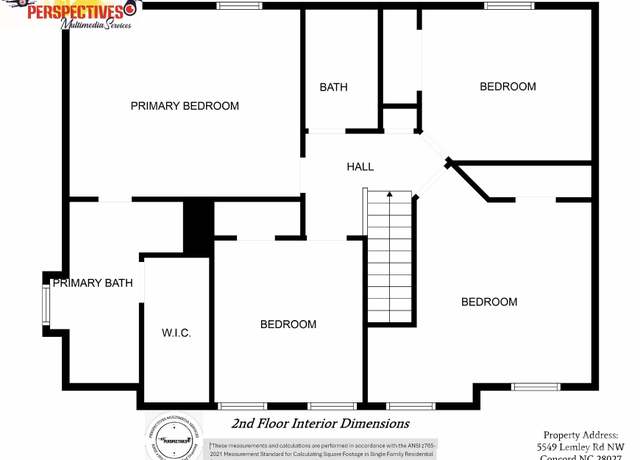 5549 Lemley Rd NW, Concord, NC 28027
5549 Lemley Rd NW, Concord, NC 28027 4842 Durneigh Dr, Kannapolis, NC 28081
4842 Durneigh Dr, Kannapolis, NC 28081 4842 Durneigh Dr, Kannapolis, NC 28081
4842 Durneigh Dr, Kannapolis, NC 28081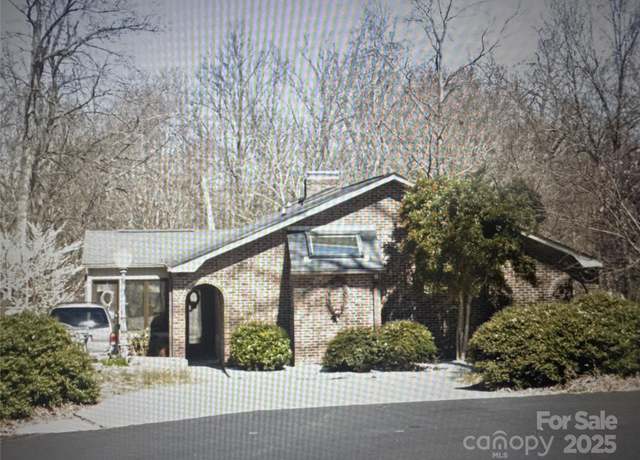 3700 NW Gainesway Ct NW, Concord, NC 28027
3700 NW Gainesway Ct NW, Concord, NC 28027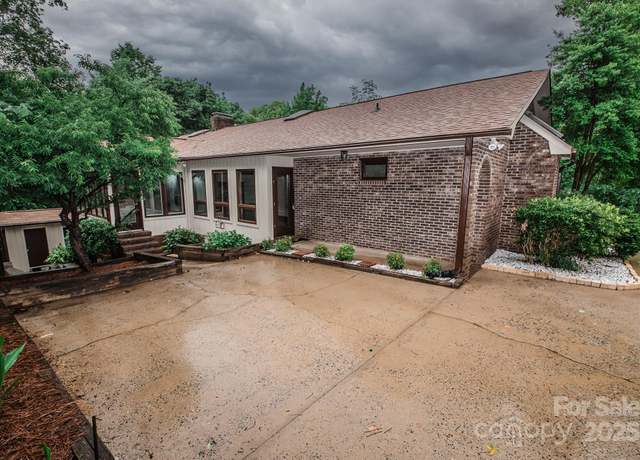 3700 NW Gainesway Ct NW, Concord, NC 28027
3700 NW Gainesway Ct NW, Concord, NC 28027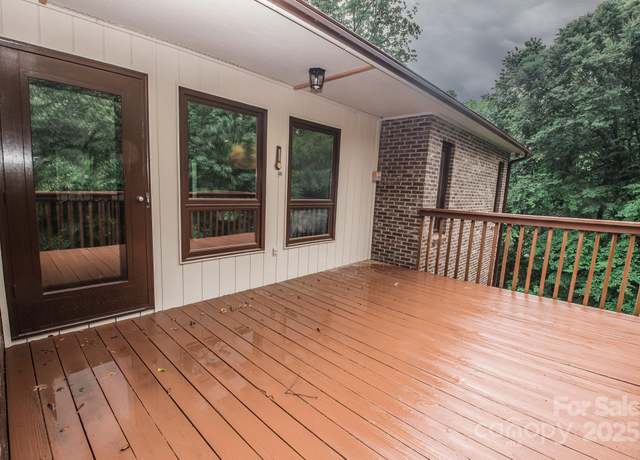 3700 NW Gainesway Ct NW, Concord, NC 28027
3700 NW Gainesway Ct NW, Concord, NC 28027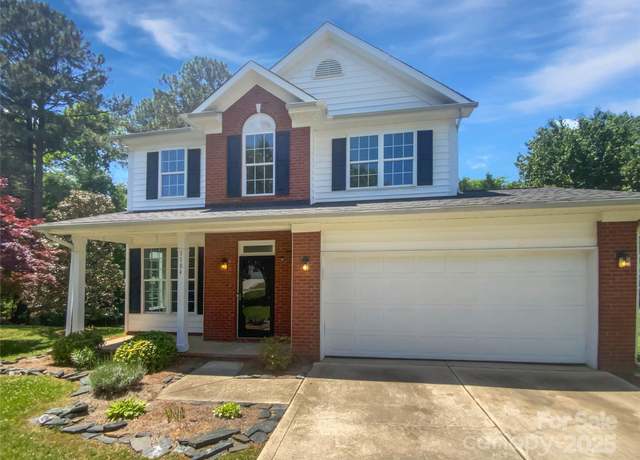 1184 Lempster Dr NW, Concord, NC 28027
1184 Lempster Dr NW, Concord, NC 28027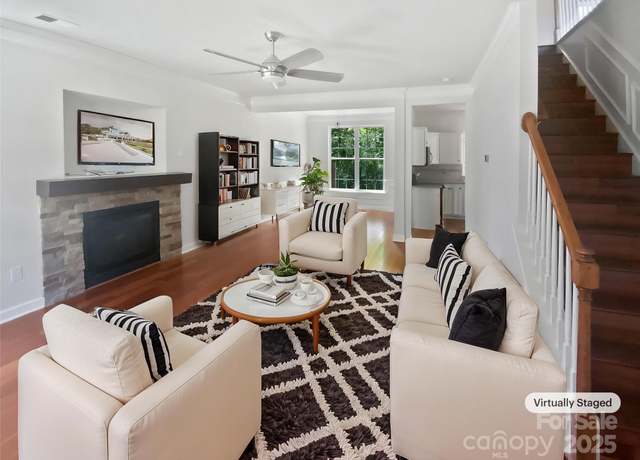 1184 Lempster Dr NW, Concord, NC 28027
1184 Lempster Dr NW, Concord, NC 28027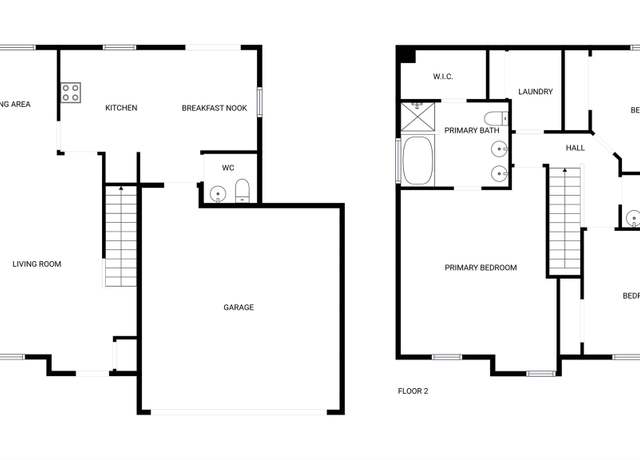 1184 Lempster Dr NW, Concord, NC 28027
1184 Lempster Dr NW, Concord, NC 28027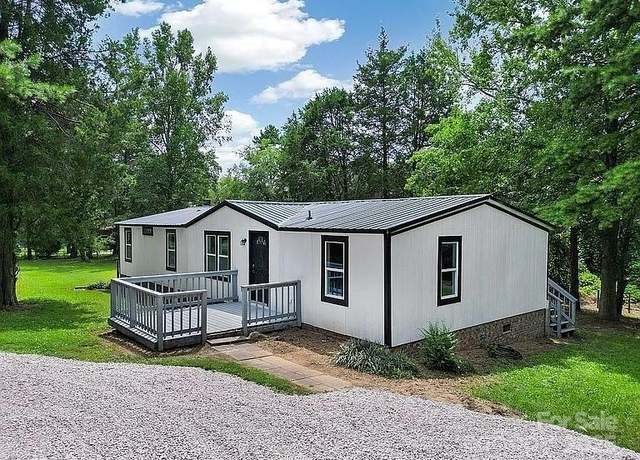 10379 Turnplow Dr, Davidson, NC 28036
10379 Turnplow Dr, Davidson, NC 28036 4628 Dovefield Ln, Kannapolis, NC 28081
4628 Dovefield Ln, Kannapolis, NC 28081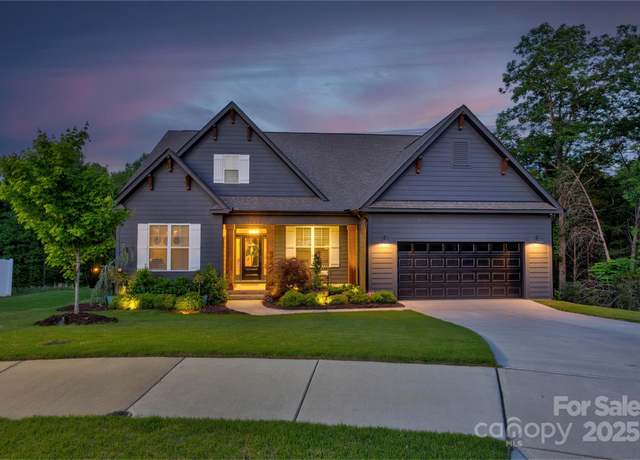 3424 Saint Clair Ct NW, Concord, NC 28027
3424 Saint Clair Ct NW, Concord, NC 28027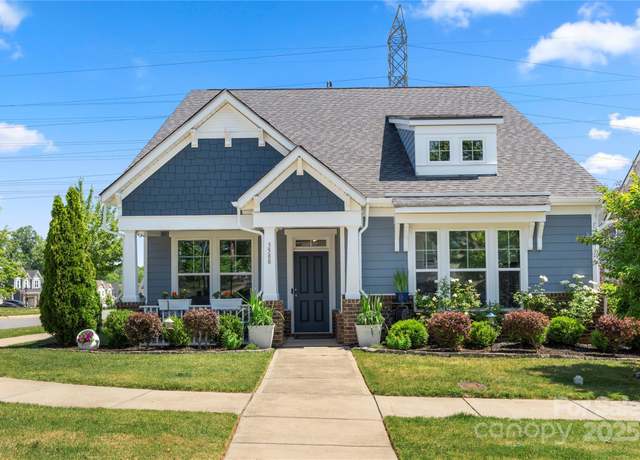 3588 County Down Ave, Kannapolis, NC 28081
3588 County Down Ave, Kannapolis, NC 28081 3790 Backwater St, Concord, NC 28027
3790 Backwater St, Concord, NC 28027 9564 Regent Dr, Davidson, NC 28036
9564 Regent Dr, Davidson, NC 28036 7443 Childress Dr, Concord, NC 28025
7443 Childress Dr, Concord, NC 28025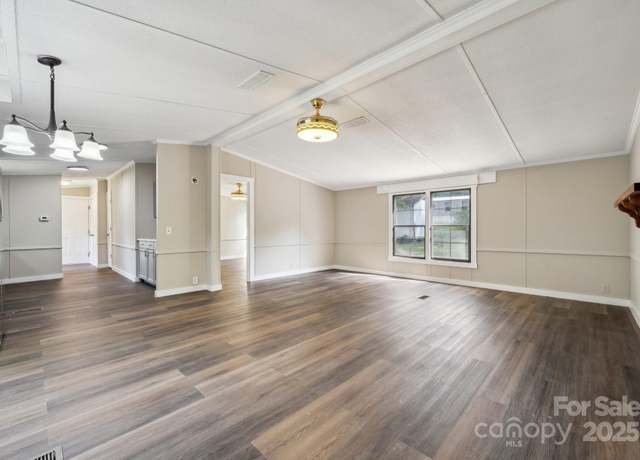 5001 Grand Canyon Rd NW, Concord, NC 28027
5001 Grand Canyon Rd NW, Concord, NC 28027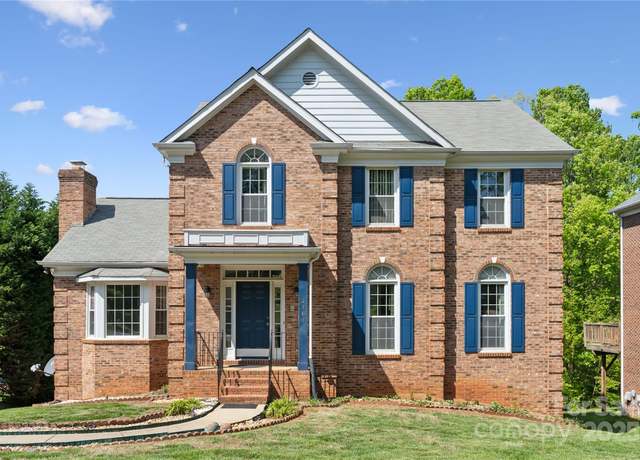 4161 Deerfield Dr, Concord, NC 28027
4161 Deerfield Dr, Concord, NC 28027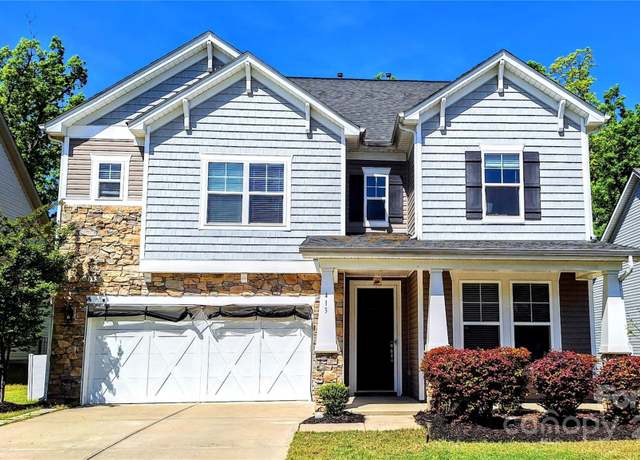 413 Hunton Forest Dr, Concord, NC 28027
413 Hunton Forest Dr, Concord, NC 28027 3267 Lock Erne Ave, Kannapolis, NC 28081
3267 Lock Erne Ave, Kannapolis, NC 28081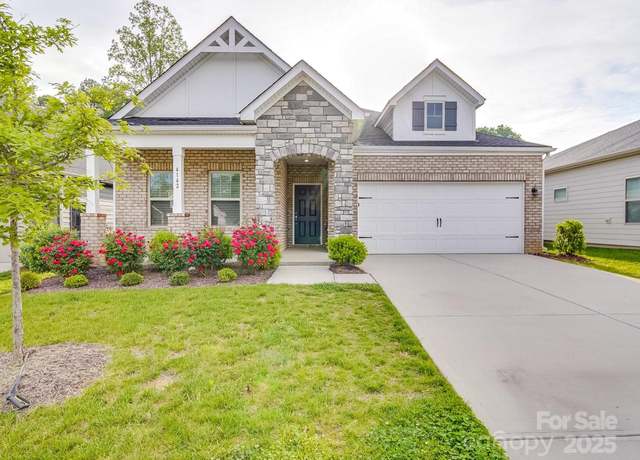 4142 Longmore Ln, Kannapolis, NC 28081
4142 Longmore Ln, Kannapolis, NC 28081 475 Hunton Forest Dr NW, Concord, NC 28027
475 Hunton Forest Dr NW, Concord, NC 28027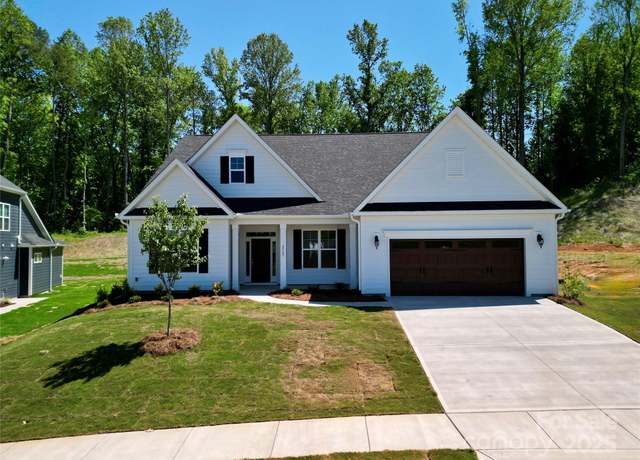 2567 Cornelius Pl NW, Concord, NC 28027
2567 Cornelius Pl NW, Concord, NC 28027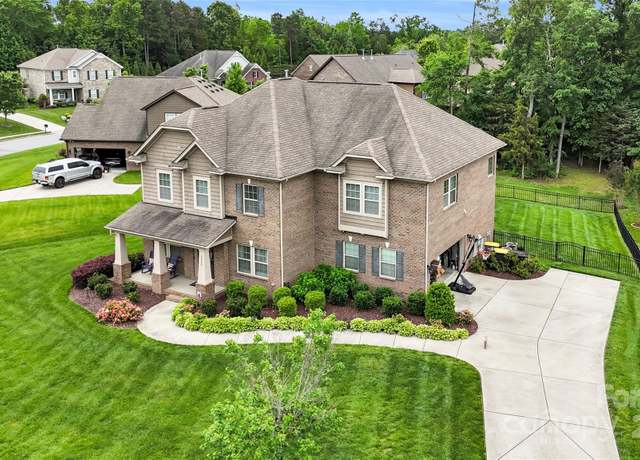 2655 Stonewood Vw, Kannapolis, NC 28081
2655 Stonewood Vw, Kannapolis, NC 28081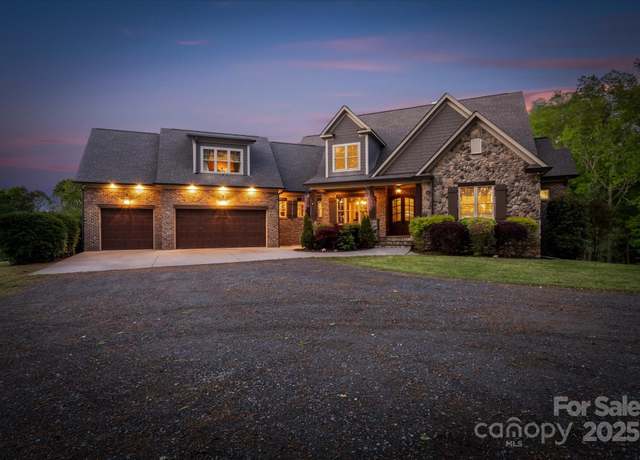 3678 Rankin Rd, Concord, NC 28027
3678 Rankin Rd, Concord, NC 28027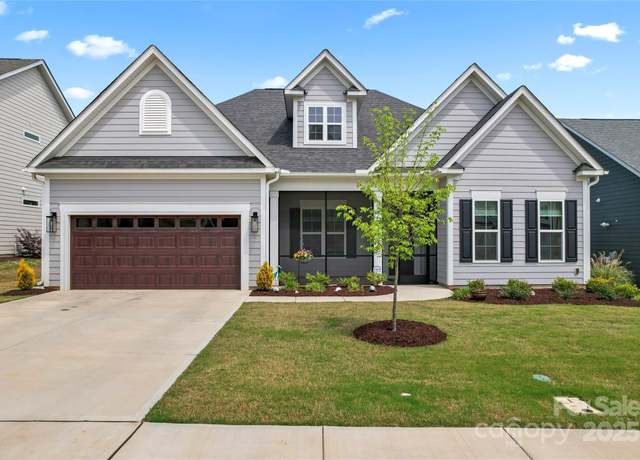 471 Lucky Dr NW, Concord, NC 28027
471 Lucky Dr NW, Concord, NC 28027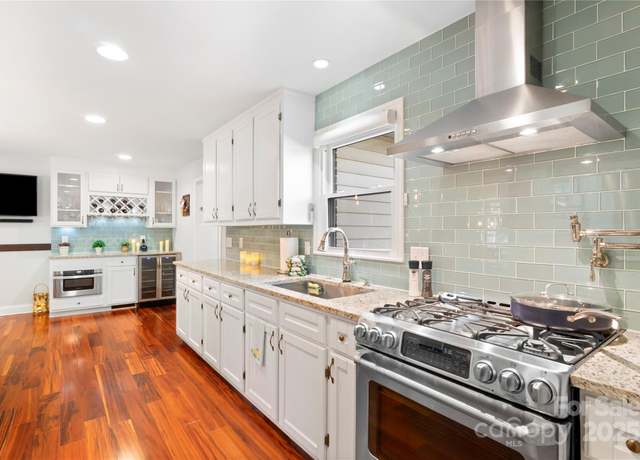 552 Odell School Rd, Concord, NC 28027
552 Odell School Rd, Concord, NC 28027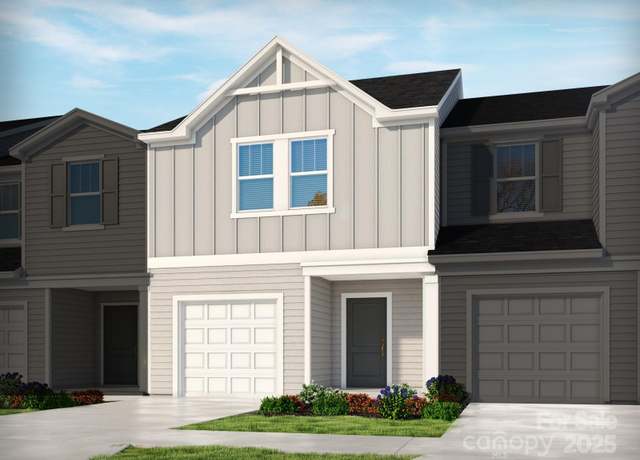 1930 Old Rivers Rd, Concord, NC 28027
1930 Old Rivers Rd, Concord, NC 28027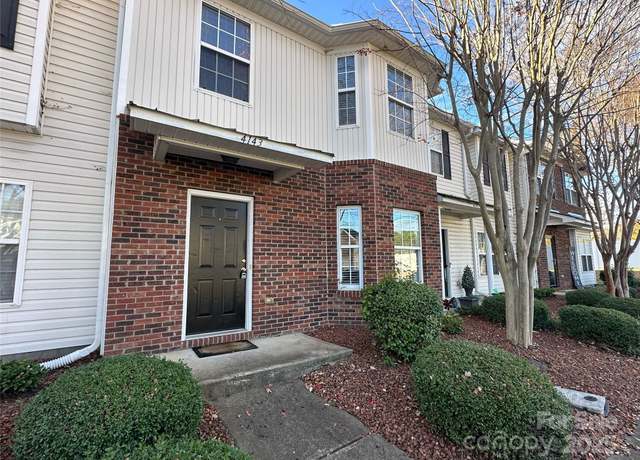 4143 Kenton Glenn Ct NW, Concord, NC 28027
4143 Kenton Glenn Ct NW, Concord, NC 28027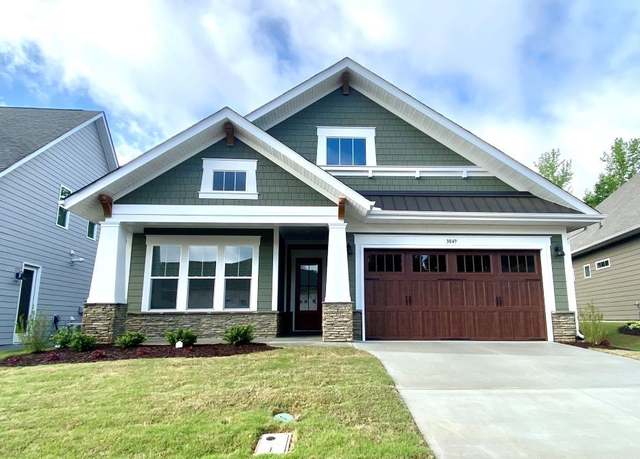 Millbrook Plan, Concord, NC 28027
Millbrook Plan, Concord, NC 28027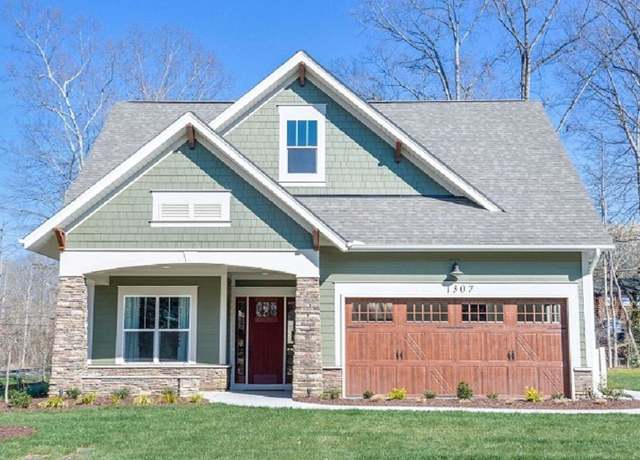 Woodhaven Plan, Concord, NC 28027
Woodhaven Plan, Concord, NC 28027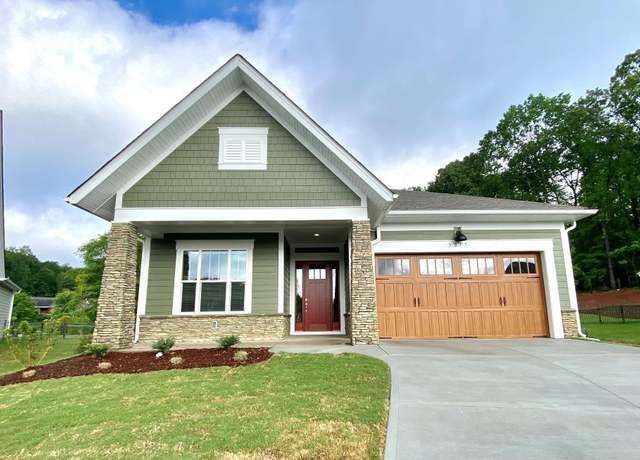 Glendale Plan, Concord, NC 28027
Glendale Plan, Concord, NC 28027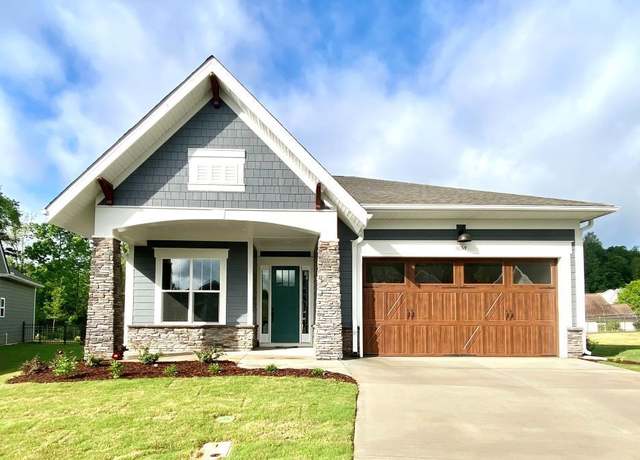 Crestwood Plan, Concord, NC 28027
Crestwood Plan, Concord, NC 28027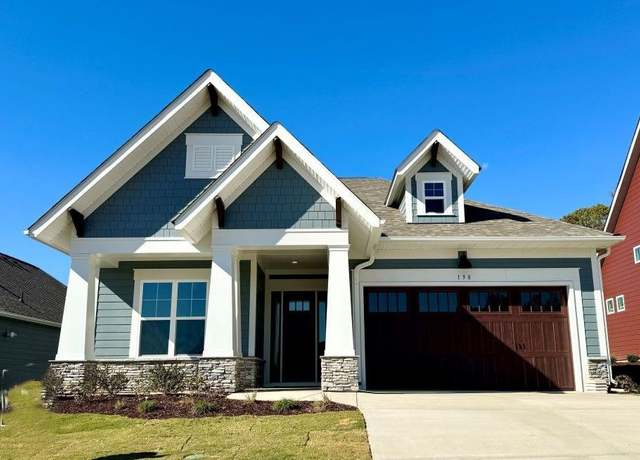 Waverly Plan, Concord, NC 28027
Waverly Plan, Concord, NC 28027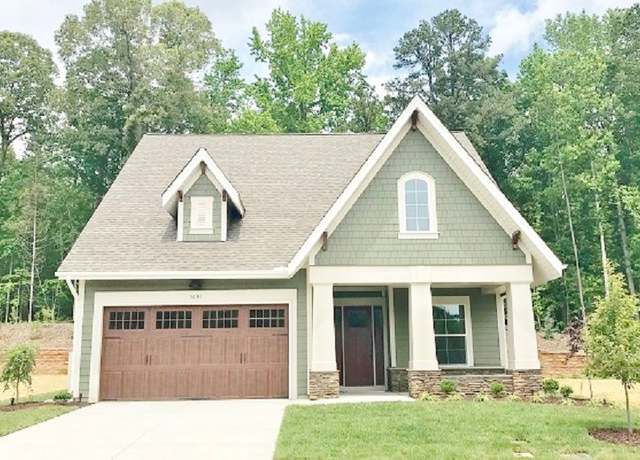 Avondale Plan, Concord, NC 28027
Avondale Plan, Concord, NC 28027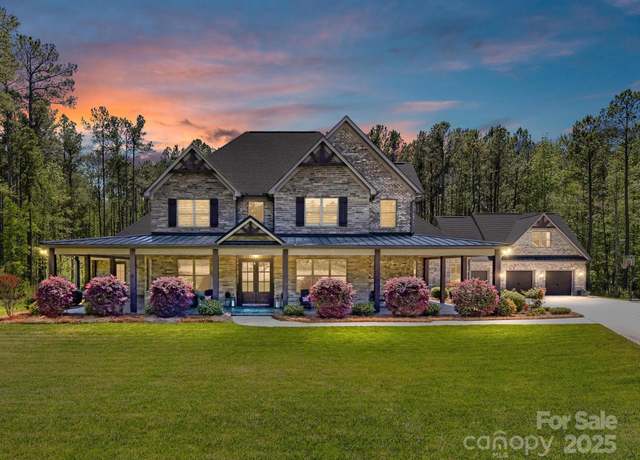 5933 Legacy Ln, Kannapolis, NC 28081
5933 Legacy Ln, Kannapolis, NC 28081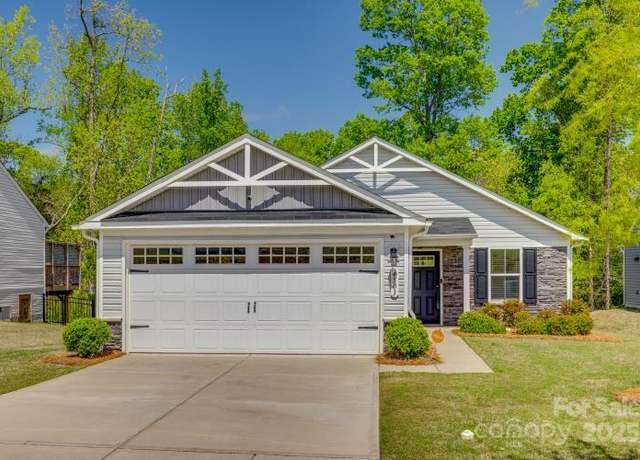 4503 Hunton Dale Rd NW, Concord, NC 28027
4503 Hunton Dale Rd NW, Concord, NC 28027 9216 Caycee Dr #32, Davidson, NC 28036
9216 Caycee Dr #32, Davidson, NC 28036 439 Beacon St NW, Concord, NC 28027
439 Beacon St NW, Concord, NC 28027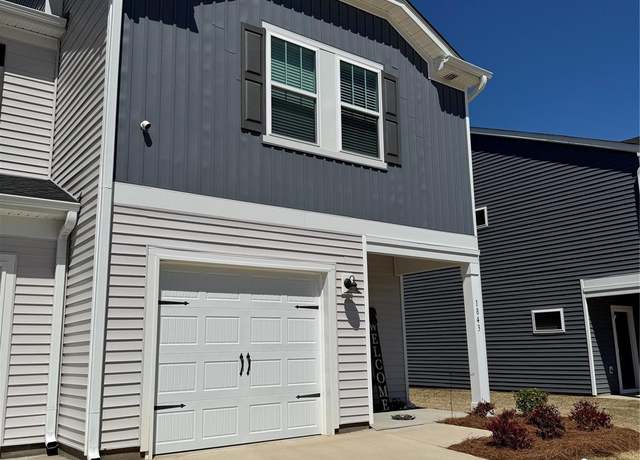 1843 Old Rivers Rd #209, Concord, NC 28027
1843 Old Rivers Rd #209, Concord, NC 28027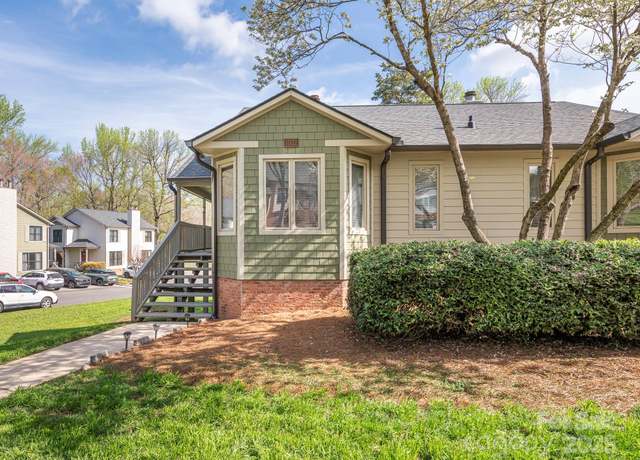 1022 Kenilworth Ct NW, Concord, NC 28027
1022 Kenilworth Ct NW, Concord, NC 28027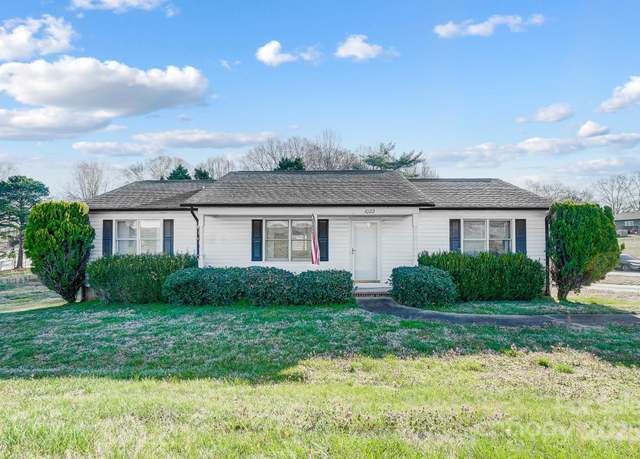 1022 Kannapolis Pkwy, Concord, NC 28027
1022 Kannapolis Pkwy, Concord, NC 28027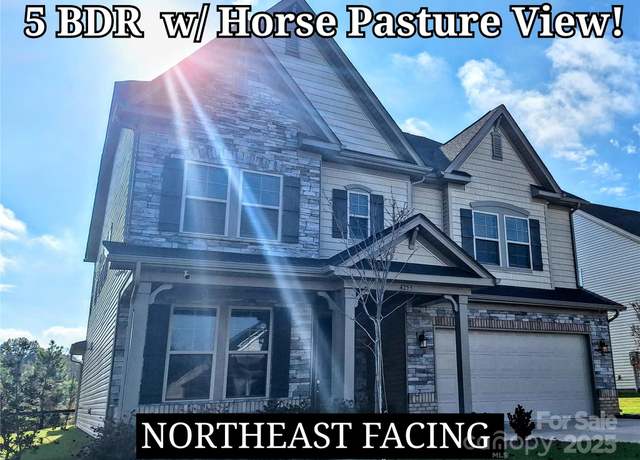 4253 Stream Dale Cir NW, Concord, NC 28027
4253 Stream Dale Cir NW, Concord, NC 28027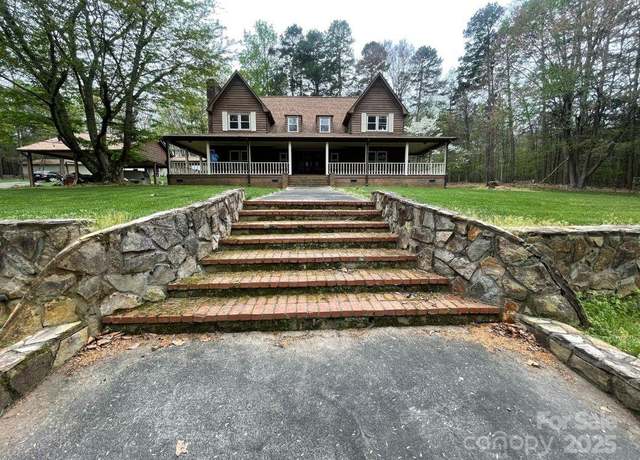 3452 Odell School Rd, Concord, NC 28027
3452 Odell School Rd, Concord, NC 28027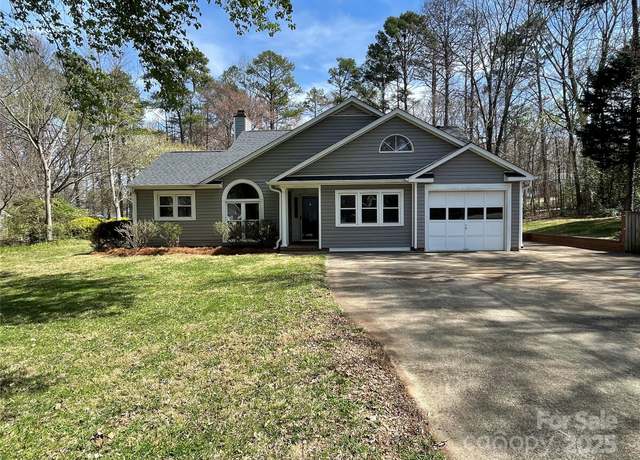 104 Edgewater Dr NW, Concord, NC 28027
104 Edgewater Dr NW, Concord, NC 28027

 United States
United States Canada
Canada