More to explore in Rolesville Middle School, NC
- Featured
- Price
- Bedroom
Popular Markets in North Carolina
- Charlotte homes for sale$441,495
- Raleigh homes for sale$458,000
- Cary homes for sale$594,815
- Durham homes for sale$435,000
- Asheville homes for sale$575,000
- Greensboro homes for sale$319,950
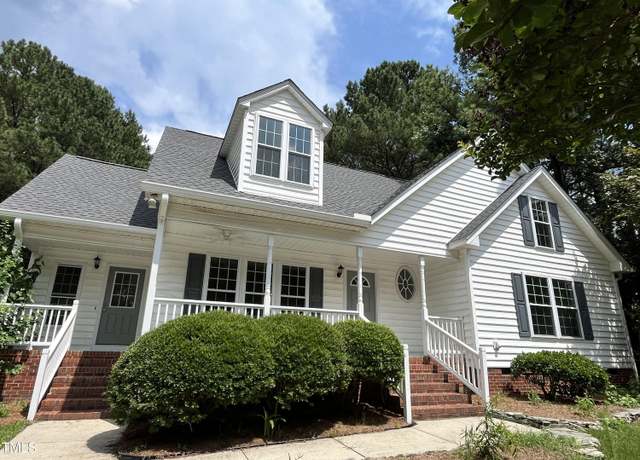 3212 Potthast Ct, Raleigh, NC 27529
3212 Potthast Ct, Raleigh, NC 27529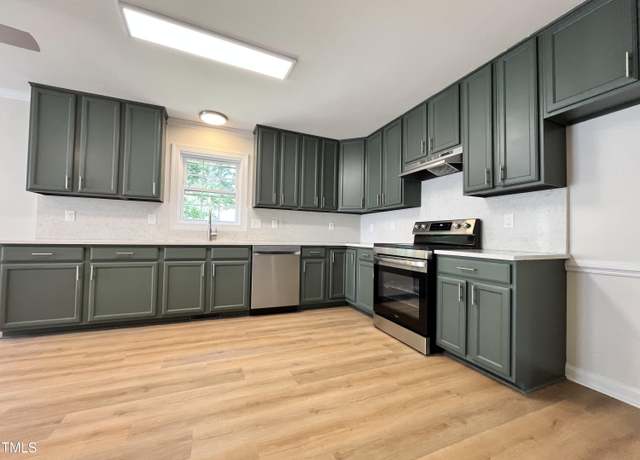 3212 Potthast Ct, Raleigh, NC 27529
3212 Potthast Ct, Raleigh, NC 27529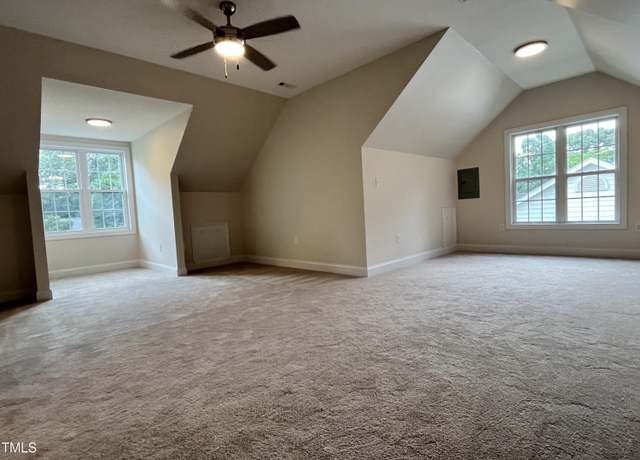 3212 Potthast Ct, Raleigh, NC 27529
3212 Potthast Ct, Raleigh, NC 27529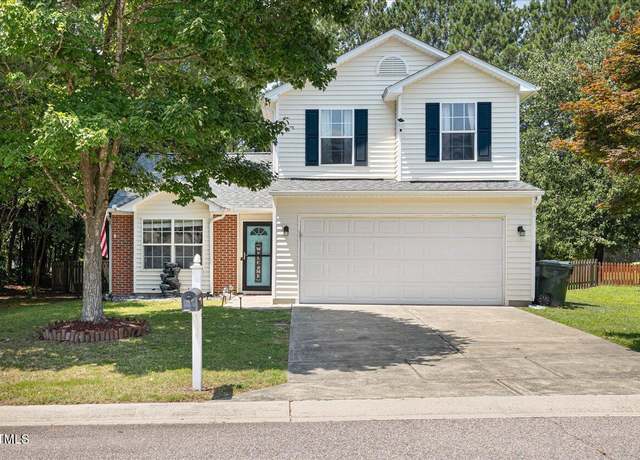 3814 Tyler Bluff Ln, Raleigh, NC 27616
3814 Tyler Bluff Ln, Raleigh, NC 27616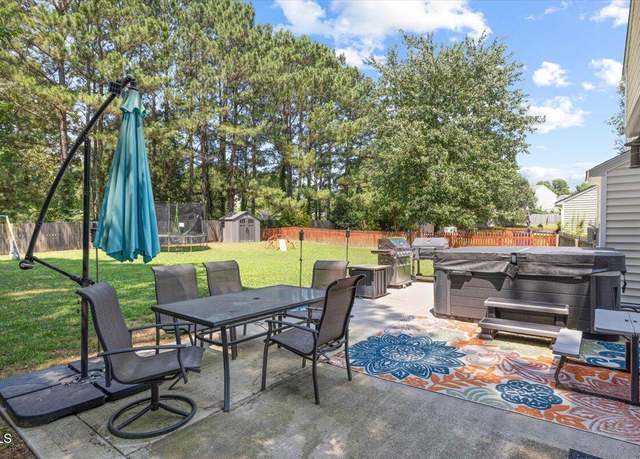 3814 Tyler Bluff Ln, Raleigh, NC 27616
3814 Tyler Bluff Ln, Raleigh, NC 27616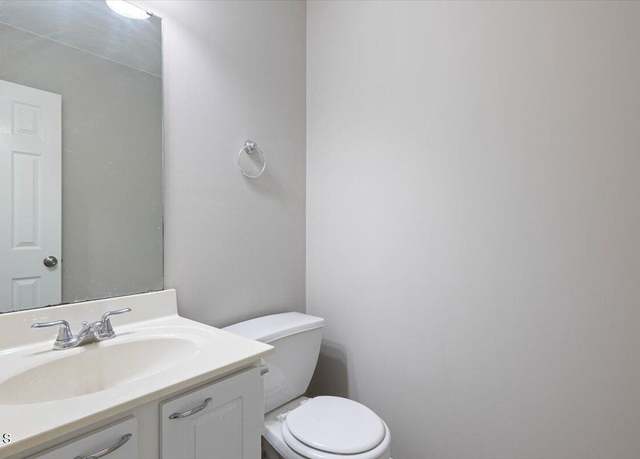 3814 Tyler Bluff Ln, Raleigh, NC 27616
3814 Tyler Bluff Ln, Raleigh, NC 27616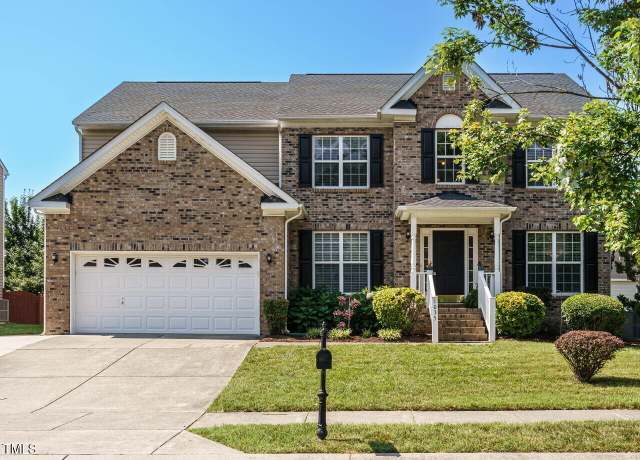 1035 Evening Shade Ave, Rolesville, NC 27571
1035 Evening Shade Ave, Rolesville, NC 27571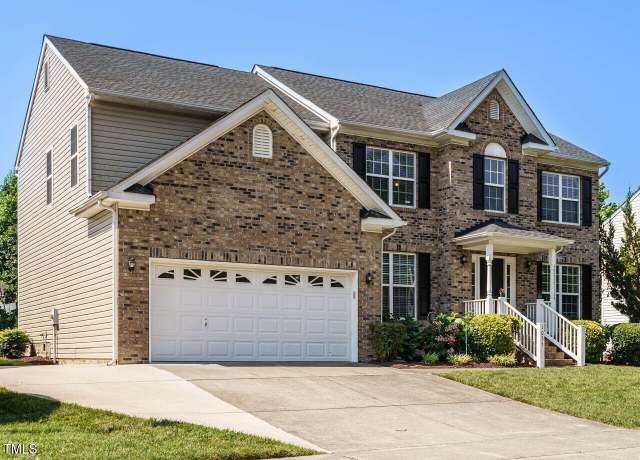 1035 Evening Shade Ave, Rolesville, NC 27571
1035 Evening Shade Ave, Rolesville, NC 27571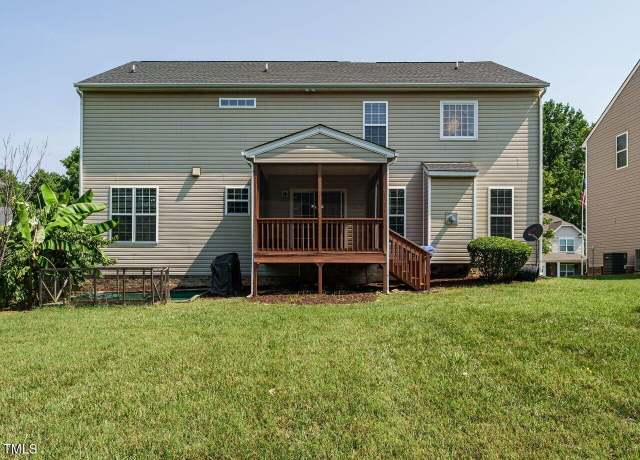 1035 Evening Shade Ave, Rolesville, NC 27571
1035 Evening Shade Ave, Rolesville, NC 27571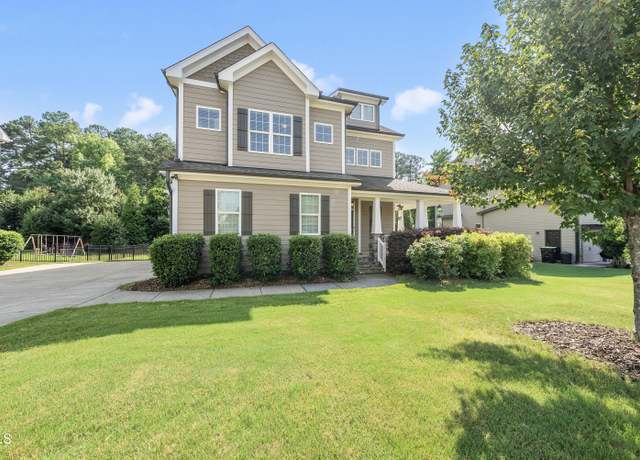 1123 Ambrose Dr, Rolesville, NC 27571
1123 Ambrose Dr, Rolesville, NC 27571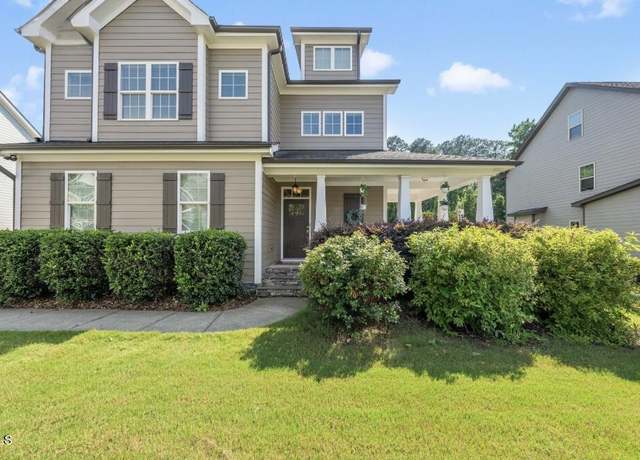 1123 Ambrose Dr, Rolesville, NC 27571
1123 Ambrose Dr, Rolesville, NC 27571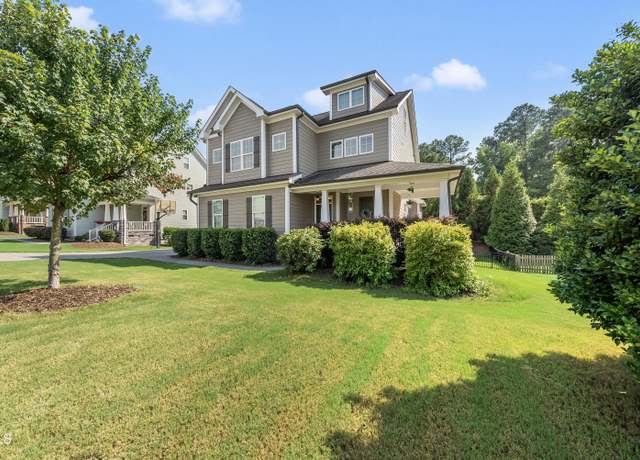 1123 Ambrose Dr, Rolesville, NC 27571
1123 Ambrose Dr, Rolesville, NC 27571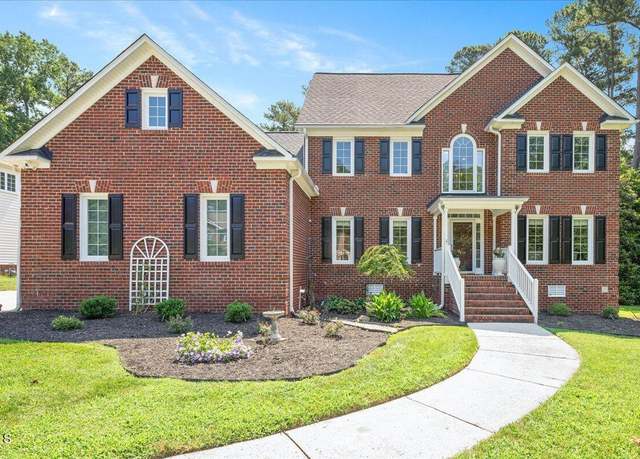 8512 Barrett Hall Ln, Wake Forest, NC 27587
8512 Barrett Hall Ln, Wake Forest, NC 27587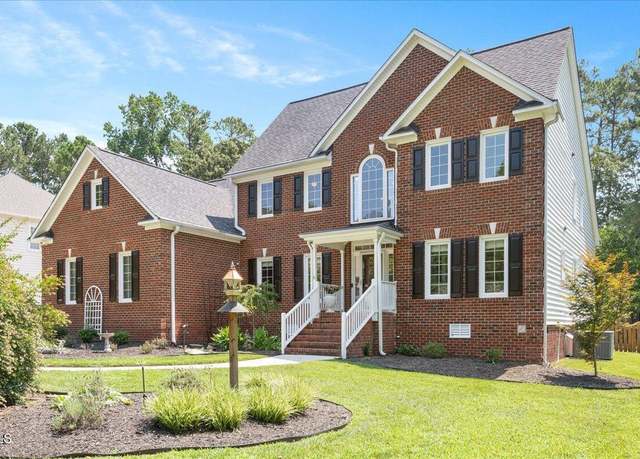 8512 Barrett Hall Ln, Wake Forest, NC 27587
8512 Barrett Hall Ln, Wake Forest, NC 27587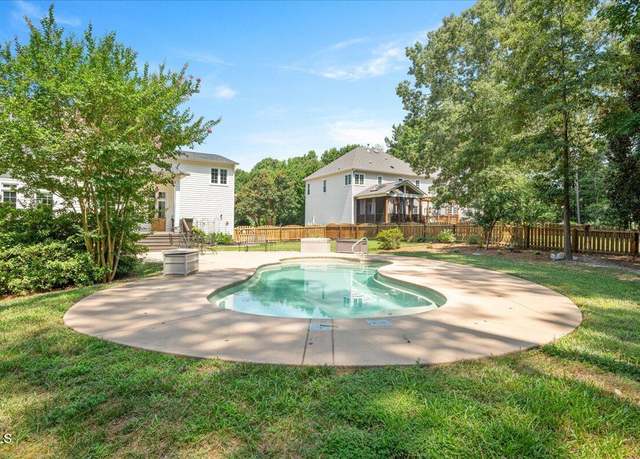 8512 Barrett Hall Ln, Wake Forest, NC 27587
8512 Barrett Hall Ln, Wake Forest, NC 27587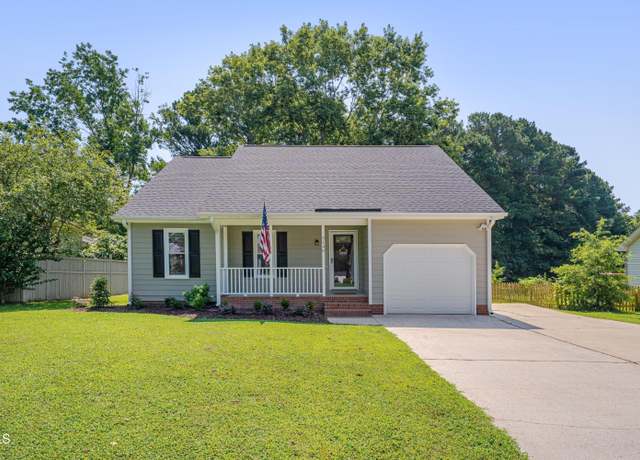 4140 Willow Haven Ct, Raleigh, NC 27616
4140 Willow Haven Ct, Raleigh, NC 27616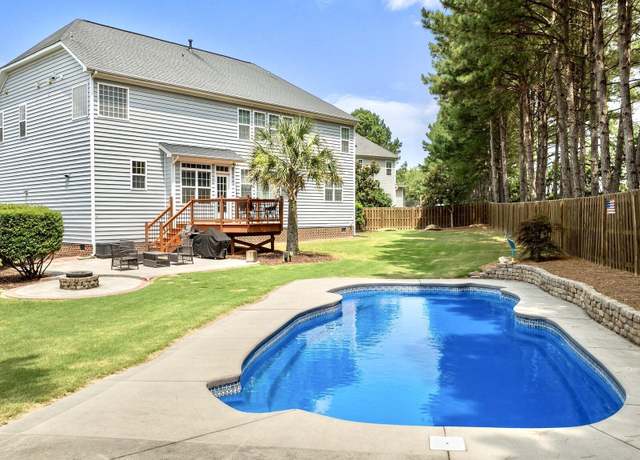 626 Toledo Ct, Rolesville, NC 27571
626 Toledo Ct, Rolesville, NC 27571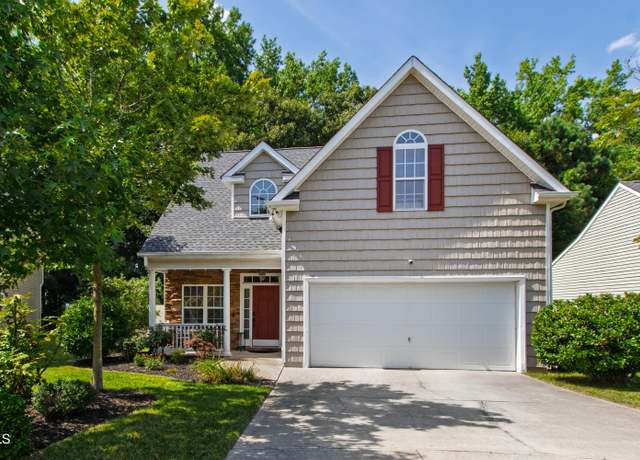 8205 Rolling Glenn Dr, Raleigh, NC 27616
8205 Rolling Glenn Dr, Raleigh, NC 27616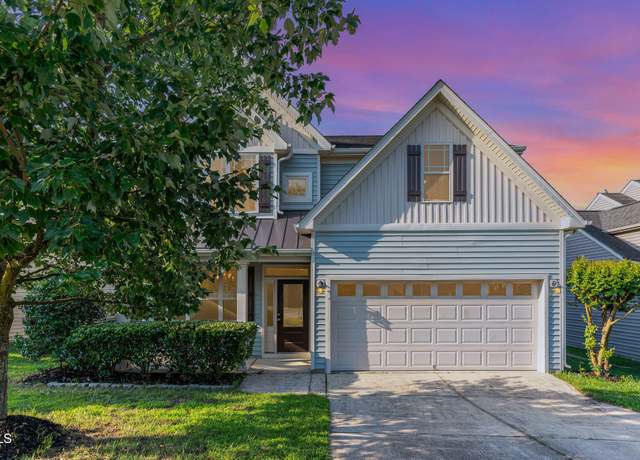 3036 Landing Falls Ln, Raleigh, NC 27616
3036 Landing Falls Ln, Raleigh, NC 27616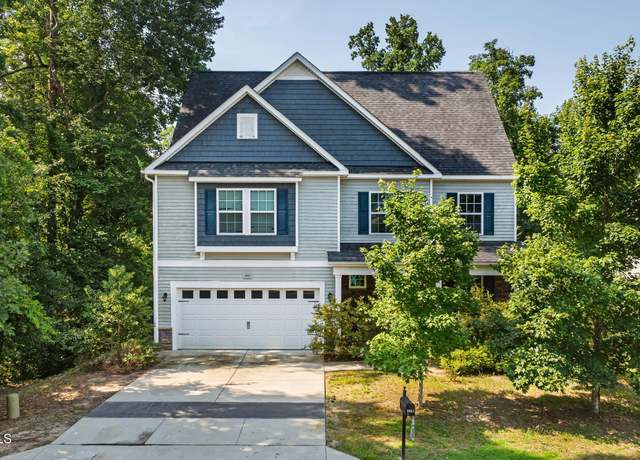 3401 Grosbeak Way, Raleigh, NC 27616
3401 Grosbeak Way, Raleigh, NC 27616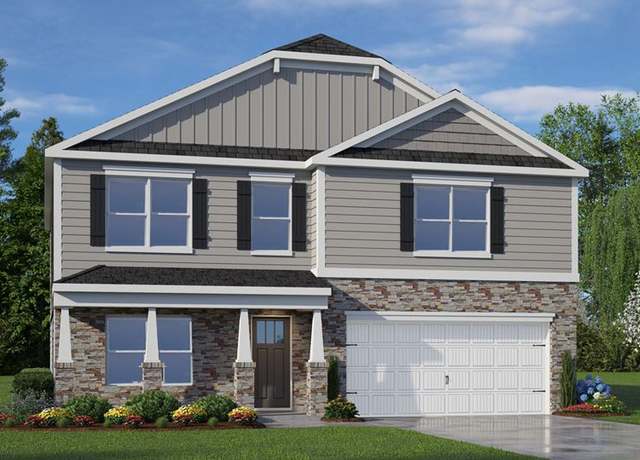 700 Holstein Dairy Way, Wake Forest, NC 27587
700 Holstein Dairy Way, Wake Forest, NC 27587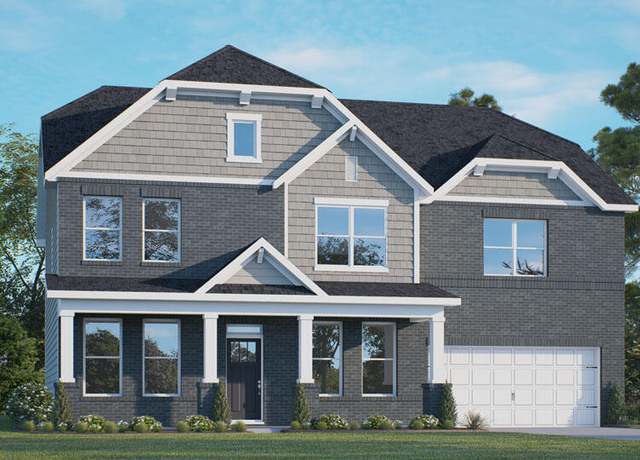 1124 Dartford Green Pl, Wake Forest, NC 27587
1124 Dartford Green Pl, Wake Forest, NC 27587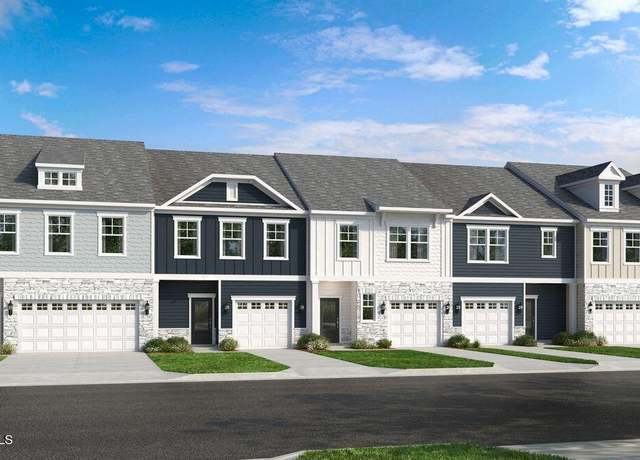 2726 Sammish Way, Wake Forest, NC 27587
2726 Sammish Way, Wake Forest, NC 27587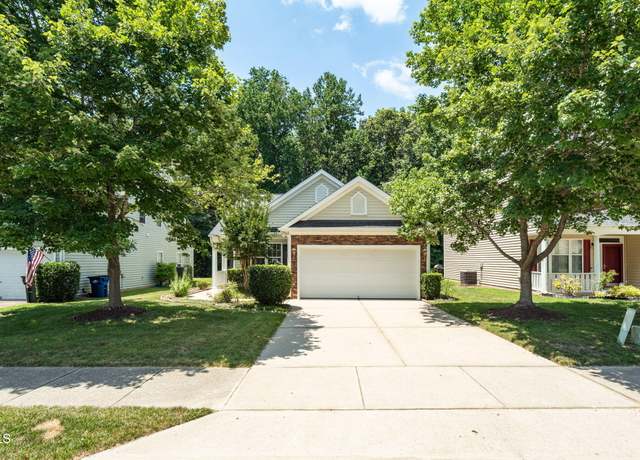 7807 Braefield Dr, Raleigh, NC 27616
7807 Braefield Dr, Raleigh, NC 27616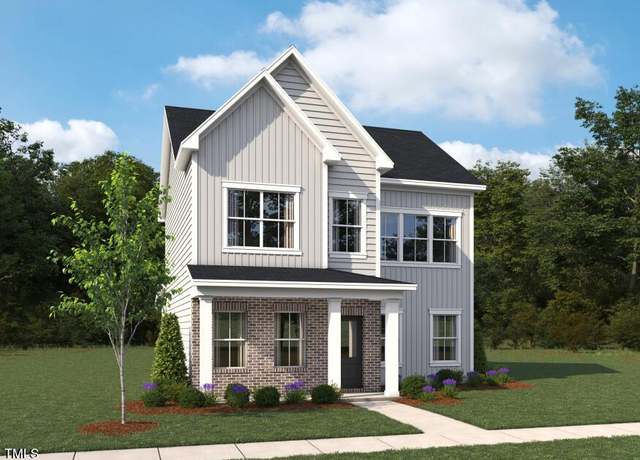 2864 Quarry Rd #168, Rolesville, NC 27571
2864 Quarry Rd #168, Rolesville, NC 27571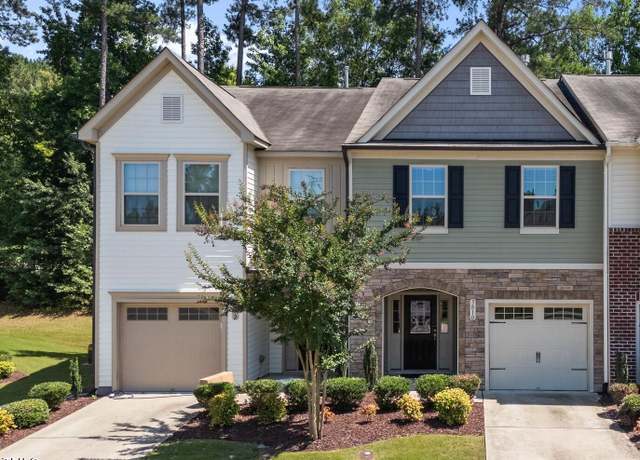 3810 Prince Noah Loop, Wake Forest, NC 27587
3810 Prince Noah Loop, Wake Forest, NC 27587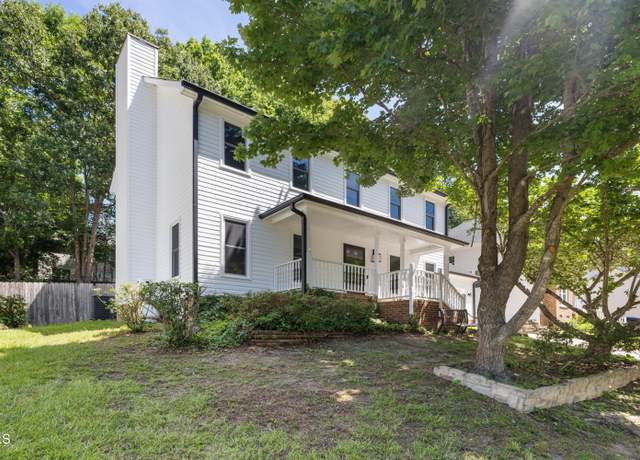 3421 Tunas St, Raleigh, NC 27616
3421 Tunas St, Raleigh, NC 27616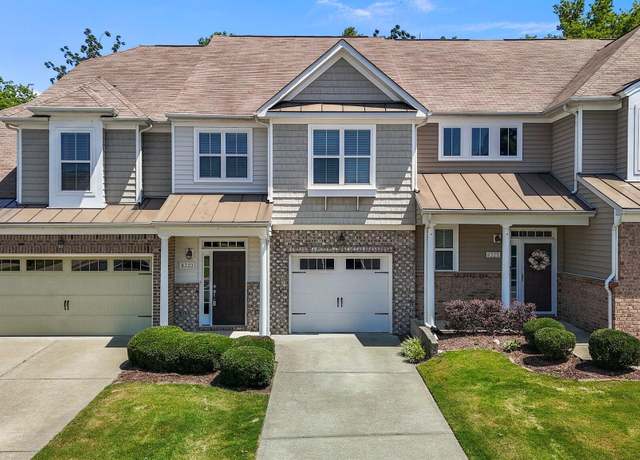 8323 Yaxley Hall Dr, Raleigh, NC 27616
8323 Yaxley Hall Dr, Raleigh, NC 27616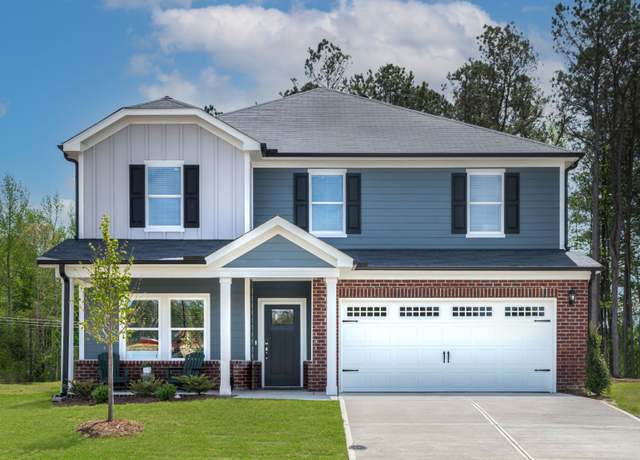 Homes Available Soon Plan, Raleigh, NC 27616
Homes Available Soon Plan, Raleigh, NC 27616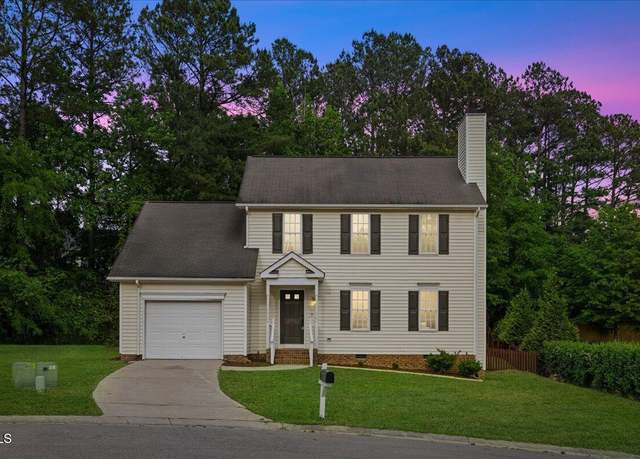 8004 Mill Bluff Ct, Raleigh, NC 27616
8004 Mill Bluff Ct, Raleigh, NC 27616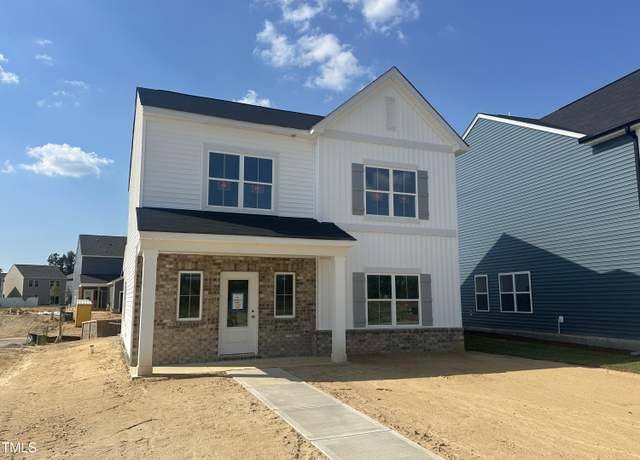 257 Marvel Dr #135, Rolesville, NC 27571
257 Marvel Dr #135, Rolesville, NC 27571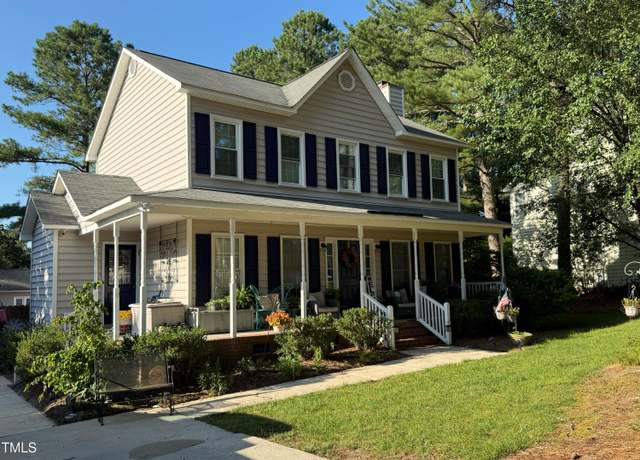 4117 Mangrove Dr, Raleigh, NC 27616
4117 Mangrove Dr, Raleigh, NC 27616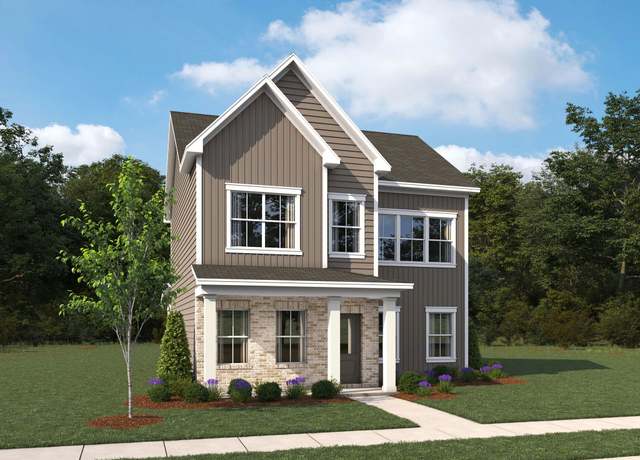 2864 Quarry Rd, Rolesville, NC 27571
2864 Quarry Rd, Rolesville, NC 27571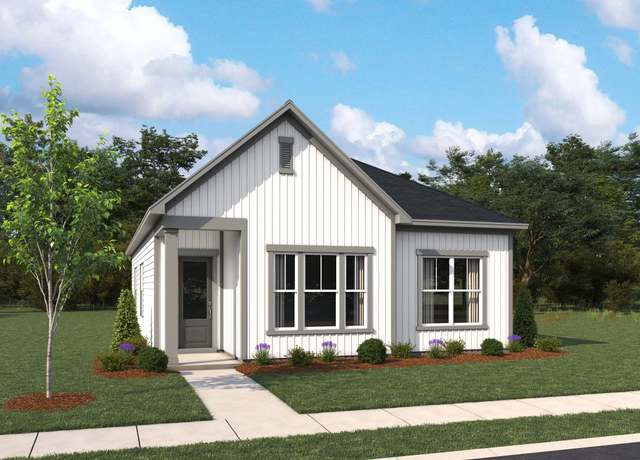 2874 Quarry Rd, Rolesville, NC 27571
2874 Quarry Rd, Rolesville, NC 27571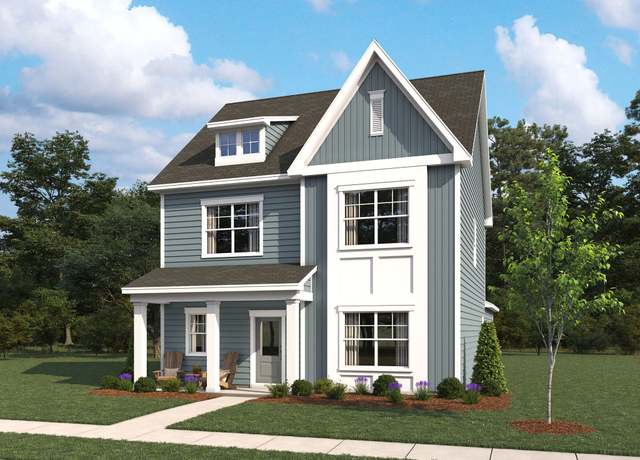 2868 Quarry Rd, Rolesville, NC 27571
2868 Quarry Rd, Rolesville, NC 27571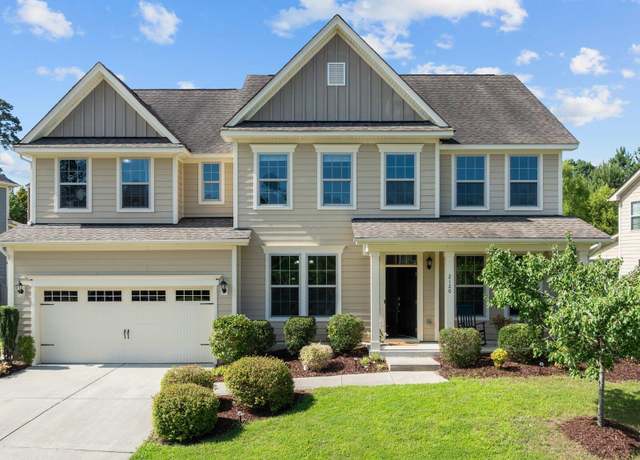 2120 Rainy Lake St, Wake Forest, NC 27587
2120 Rainy Lake St, Wake Forest, NC 27587 3217 Enchanting Way, Raleigh, NC 27616
3217 Enchanting Way, Raleigh, NC 27616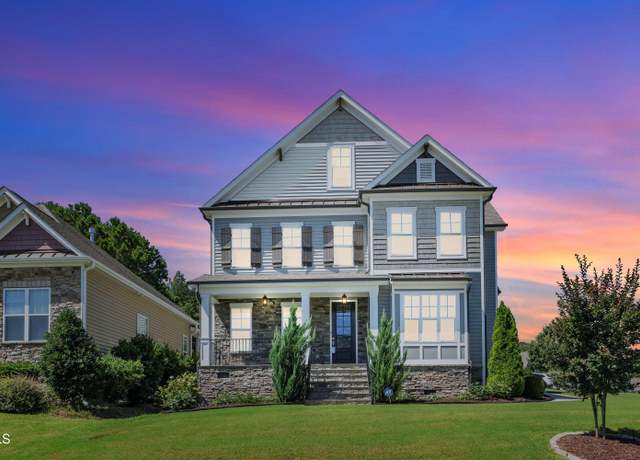 503 Bendemeer Ln, Rolesville, NC 27571
503 Bendemeer Ln, Rolesville, NC 27571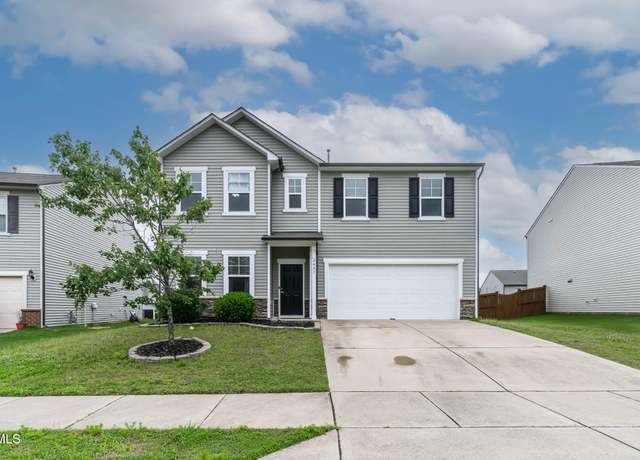 8005 Caithness St, Raleigh, NC 27616
8005 Caithness St, Raleigh, NC 27616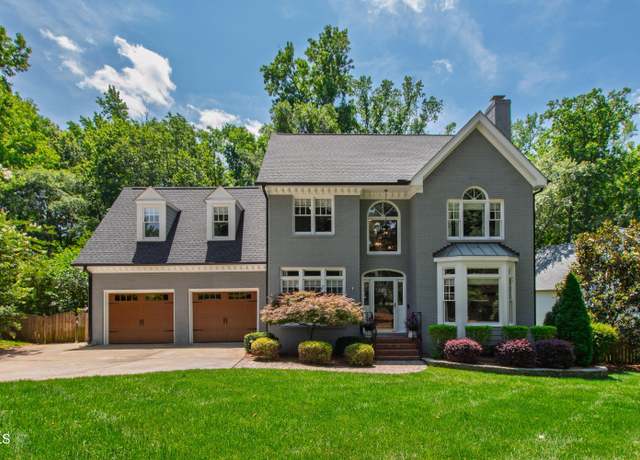 3304 Buck Run Trl, Wake Forest, NC 27587
3304 Buck Run Trl, Wake Forest, NC 27587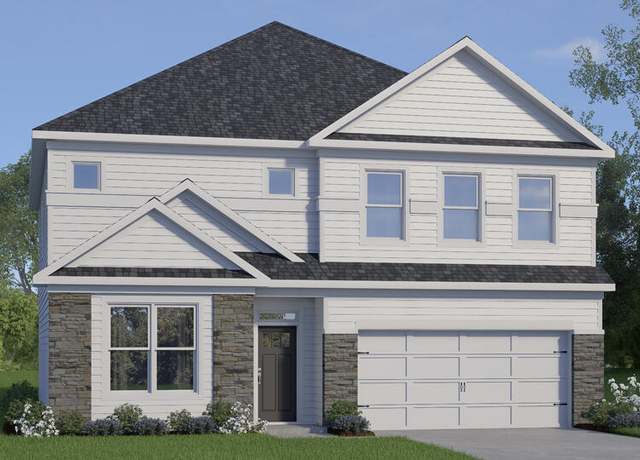 413 Falls Bluff Dr, Wake Forest, NC 27587
413 Falls Bluff Dr, Wake Forest, NC 27587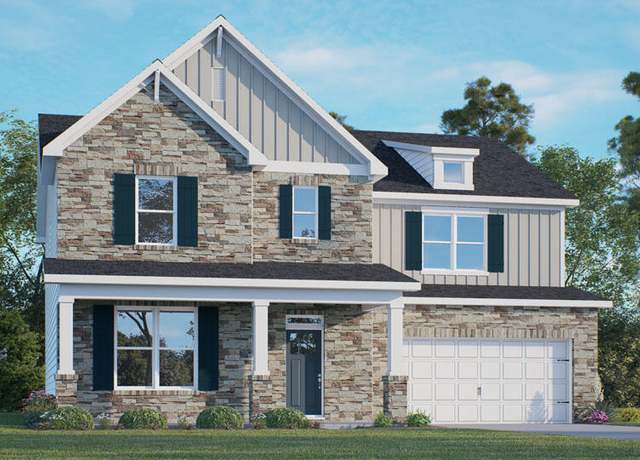 1113 Dartford Green Pl, Wake Forest, NC 27587
1113 Dartford Green Pl, Wake Forest, NC 27587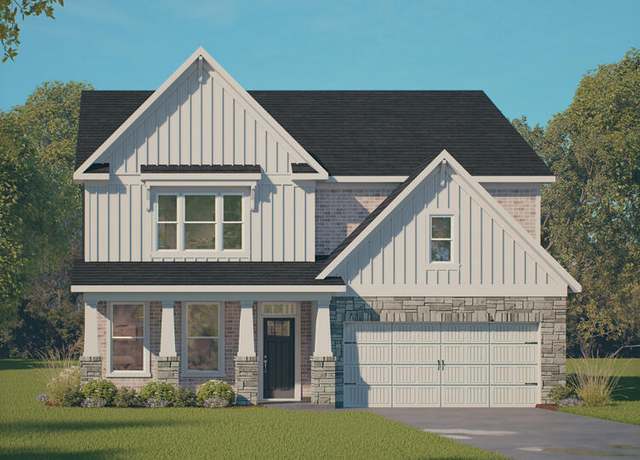 405 Falls Bluff Dr, Wake Forest, NC 27596
405 Falls Bluff Dr, Wake Forest, NC 27596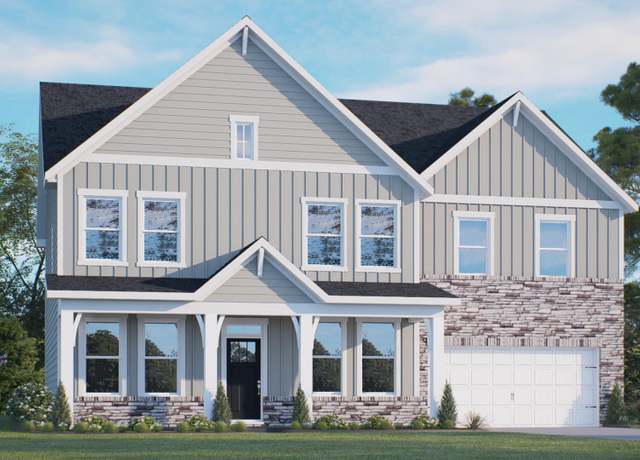 1121 Dartford Green Pl, Wake Forest, NC 27587
1121 Dartford Green Pl, Wake Forest, NC 27587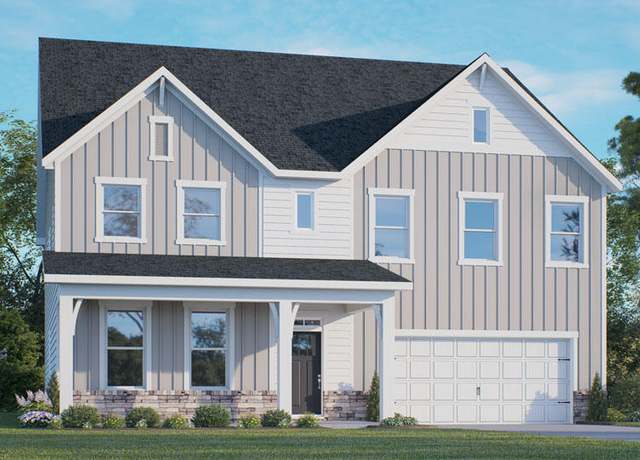 1117 Dartford Green Pl, Wake Forest, NC 27587
1117 Dartford Green Pl, Wake Forest, NC 27587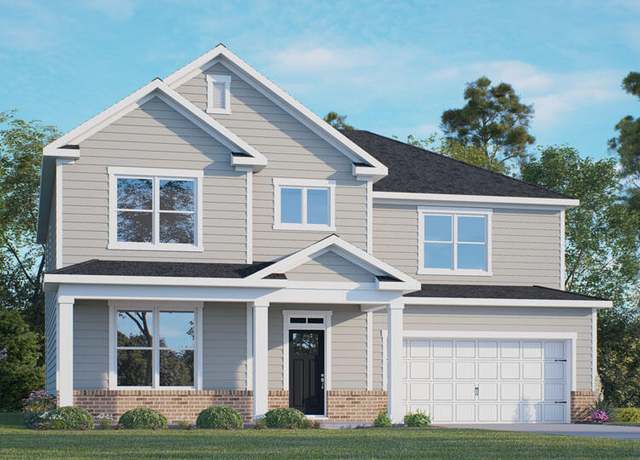 1125 Dartford Green Pl, Wake Forest, NC 27587
1125 Dartford Green Pl, Wake Forest, NC 27587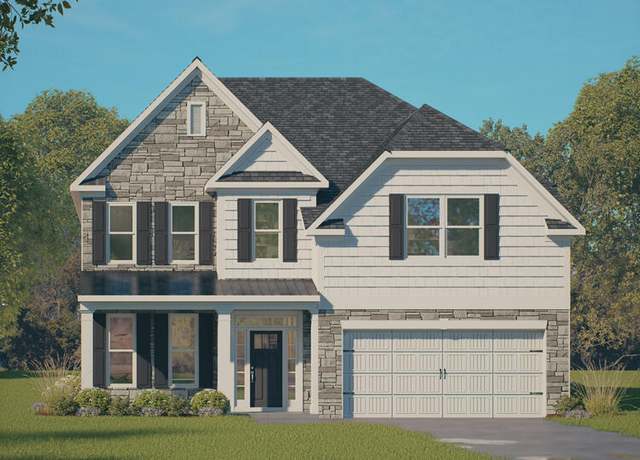 409 Falls Bluff Dr, Wake Forest, NC 27596
409 Falls Bluff Dr, Wake Forest, NC 27596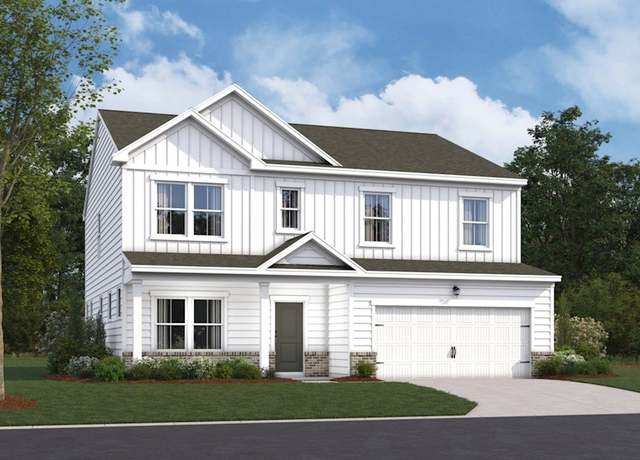 4404 Stengel St, Raleigh, NC 27616
4404 Stengel St, Raleigh, NC 27616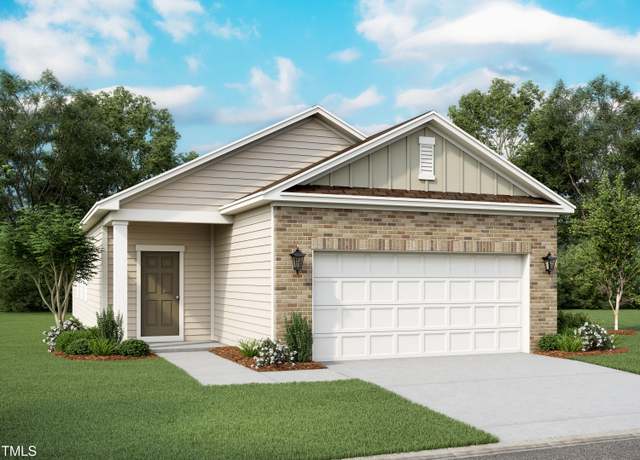 1204 Solace Way, Rolesville, NC 27571
1204 Solace Way, Rolesville, NC 27571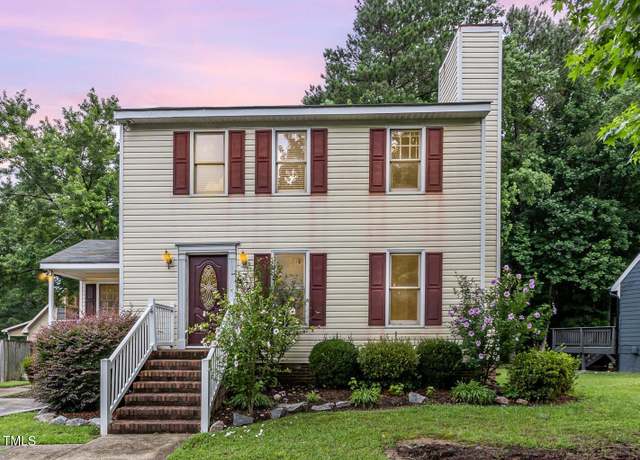 3605 Iron Sight Ct, Raleigh, NC 27616
3605 Iron Sight Ct, Raleigh, NC 27616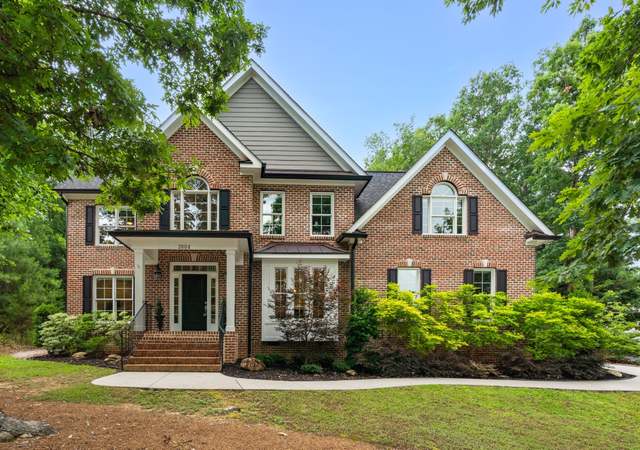 3604 Thorndike Dr, Wake Forest, NC 27587
3604 Thorndike Dr, Wake Forest, NC 27587

 United States
United States Canada
Canada