
Based on information submitted to the MLS GRID as of Mon Jun 23 2025. All data is obtained from various sources and may not have been verified by broker or MLS GRID. Supplied Open House Information is subject to change without notice. All information should be independently reviewed and verified for accuracy. Properties may or may not be listed by the office/agent presenting the information.
More to explore in Resurrection Christian School, FL
- Featured
- Price
- Bedroom
Popular Markets in Florida
- Orlando homes for sale$355,000
- Tampa homes for sale$524,900
- Miami homes for sale$709,500
- Jacksonville homes for sale$305,900
- Fort Lauderdale homes for sale$669,000
- Boca Raton homes for sale$749,000
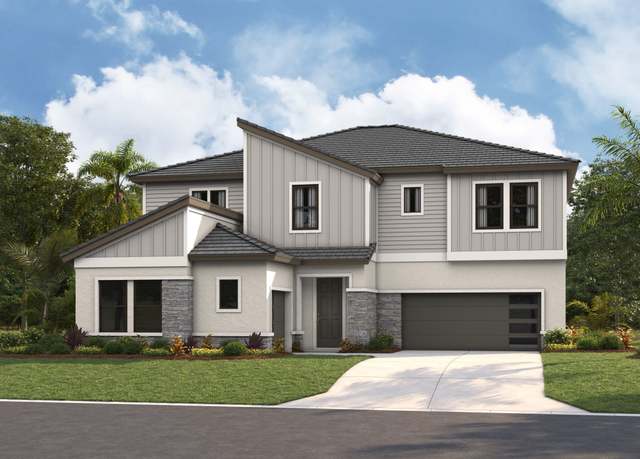 Madeira III Plan, Brandon, FL 33511
Madeira III Plan, Brandon, FL 33511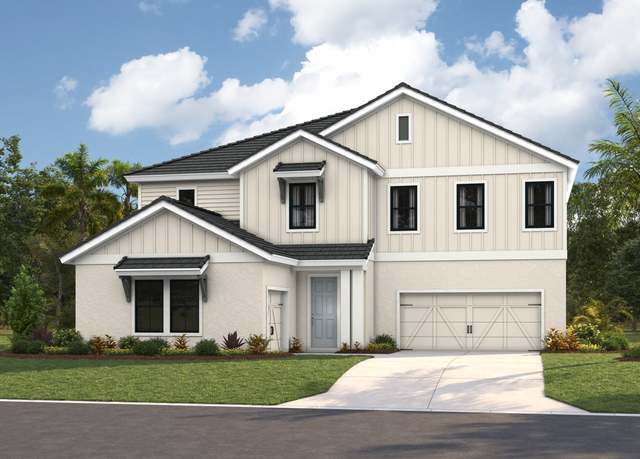 Madeira III Plan, Brandon, FL 33511
Madeira III Plan, Brandon, FL 33511 Madeira III Plan, Brandon, FL 33511
Madeira III Plan, Brandon, FL 33511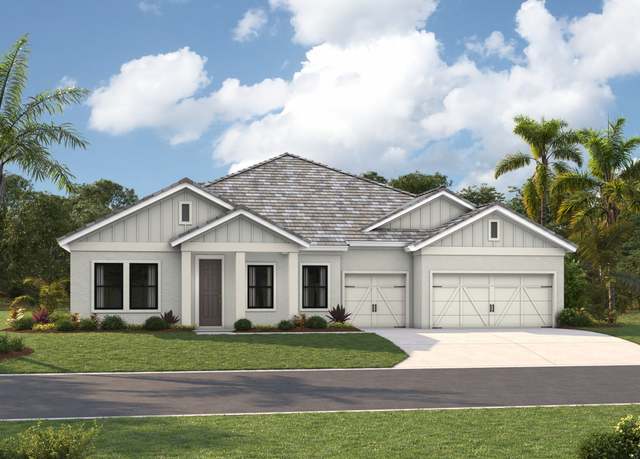 Key West I Plan, Brandon, FL 33511
Key West I Plan, Brandon, FL 33511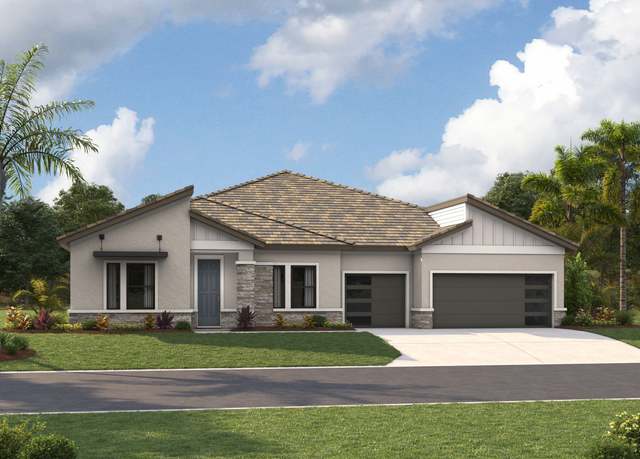 Key West I Plan, Brandon, FL 33511
Key West I Plan, Brandon, FL 33511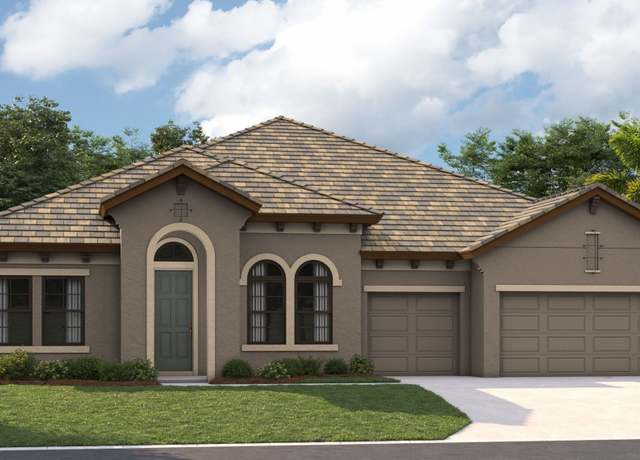 Key West I Plan, Brandon, FL 33511
Key West I Plan, Brandon, FL 33511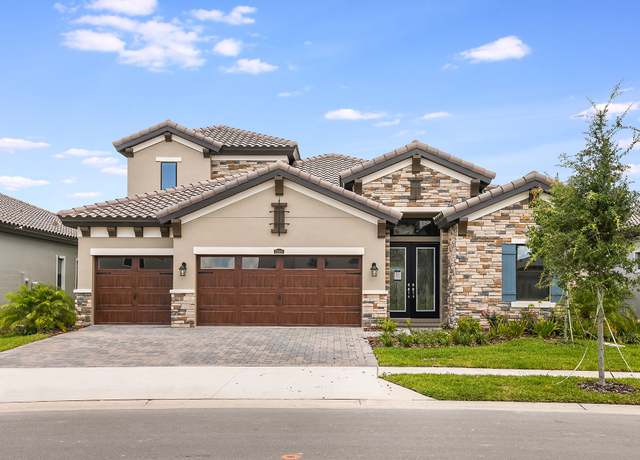 Biscayne II Plan, Brandon, FL 33511
Biscayne II Plan, Brandon, FL 33511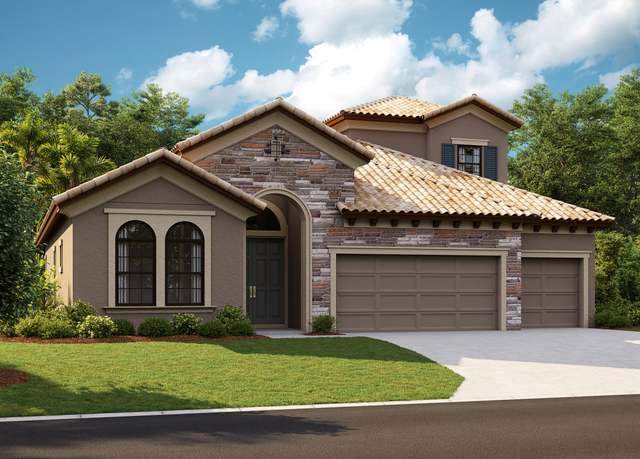 Biscayne II Plan, Brandon, FL 33511
Biscayne II Plan, Brandon, FL 33511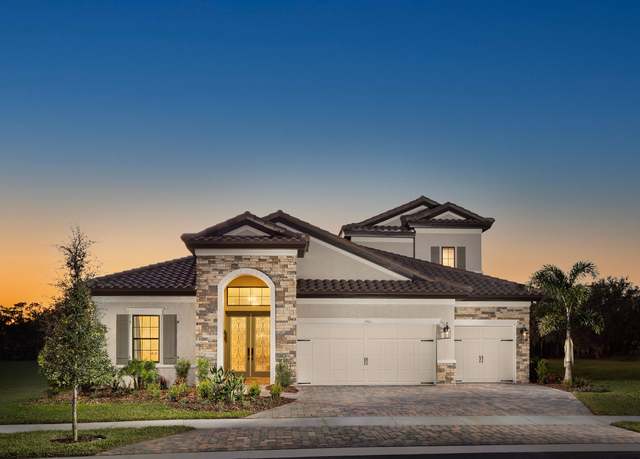 Biscayne II Plan, Brandon, FL 33511
Biscayne II Plan, Brandon, FL 33511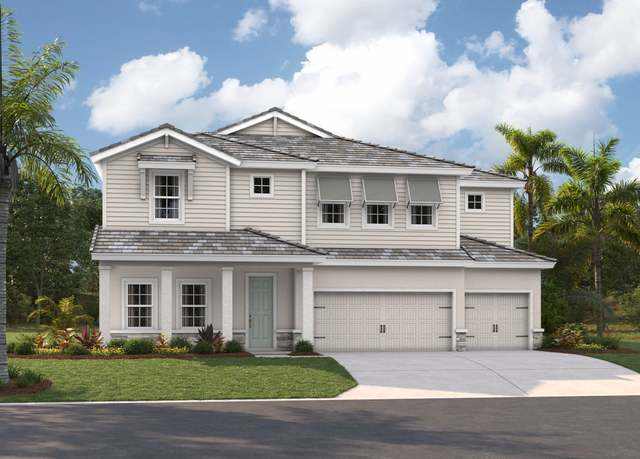 Granada I Plan, Brandon, FL 33511
Granada I Plan, Brandon, FL 33511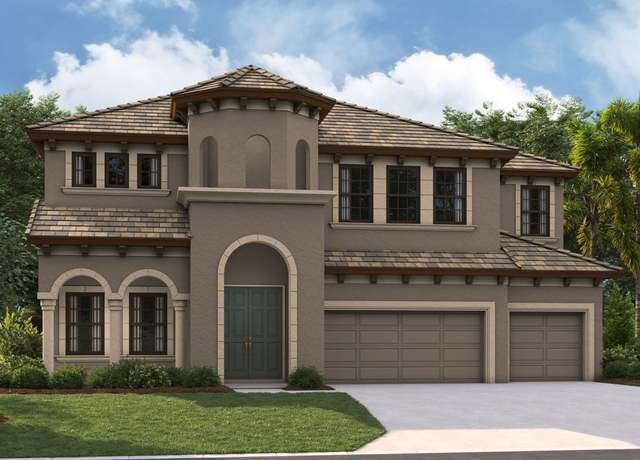 Granada I Plan, Brandon, FL 33511
Granada I Plan, Brandon, FL 33511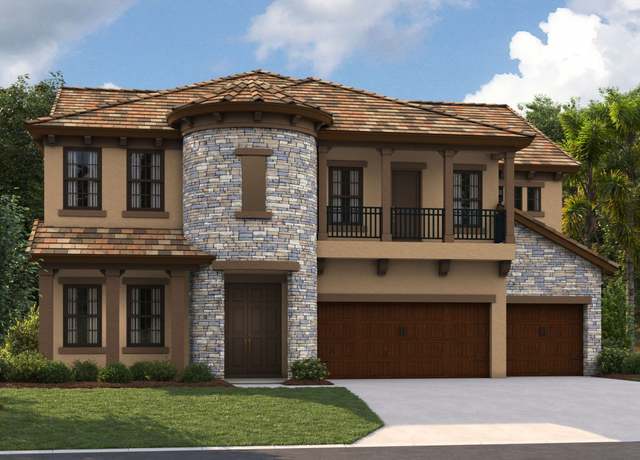 Granada I Plan, Brandon, FL 33511
Granada I Plan, Brandon, FL 33511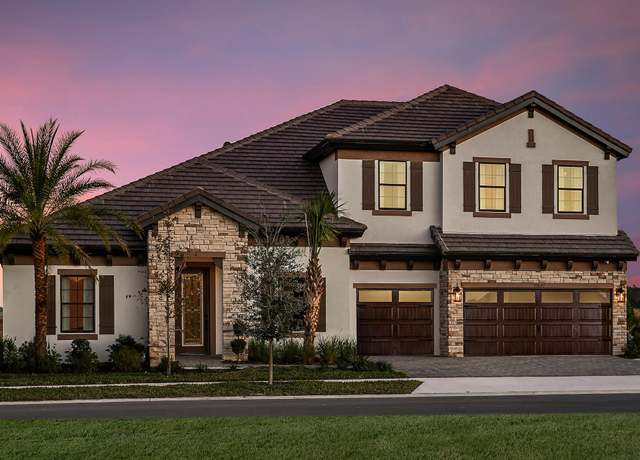 Key West II Plan, Brandon, FL 33511
Key West II Plan, Brandon, FL 33511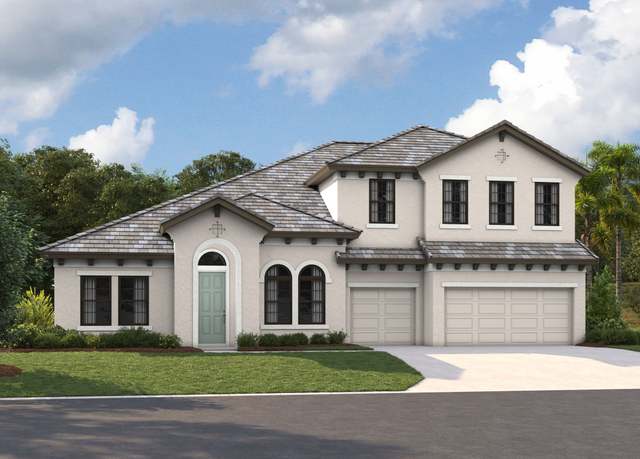 Key West II Plan, Brandon, FL 33511
Key West II Plan, Brandon, FL 33511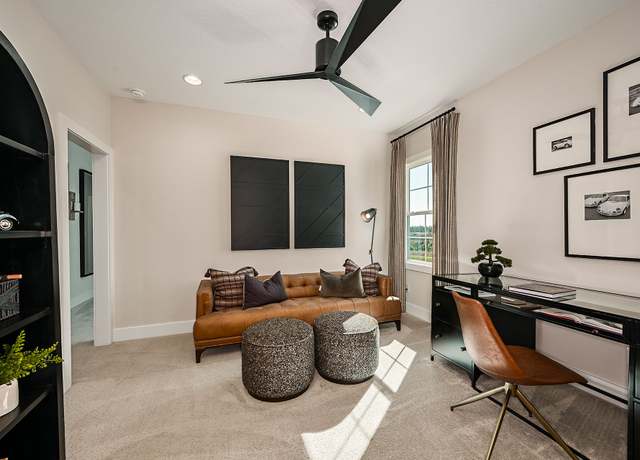 Key West II Plan, Brandon, FL 33511
Key West II Plan, Brandon, FL 33511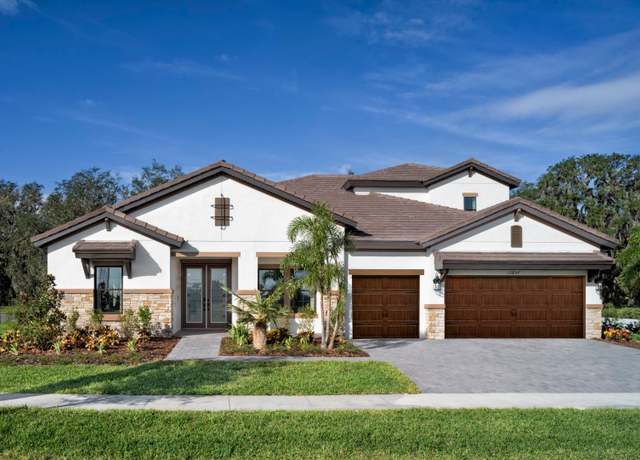 Cedar Key II Plan, Brandon, FL 33511
Cedar Key II Plan, Brandon, FL 33511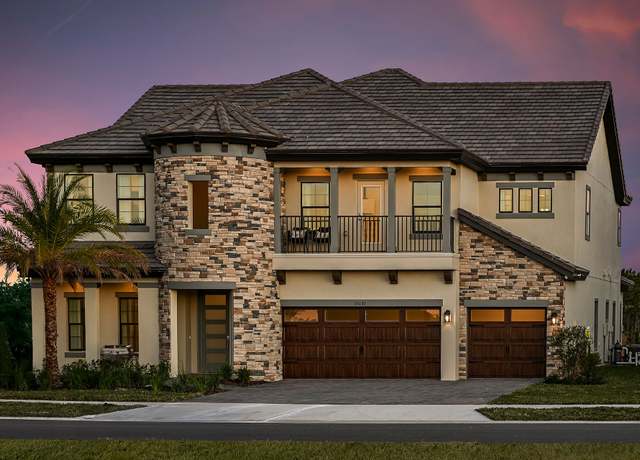 Granada II Plan, Brandon, FL 33511
Granada II Plan, Brandon, FL 33511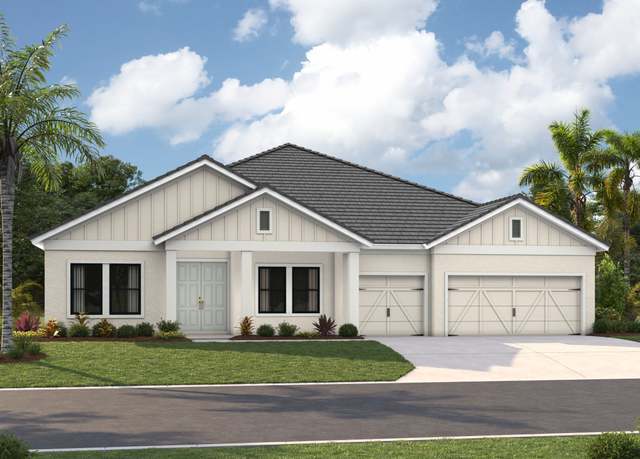 Cedar Key I Plan, Brandon, FL 33511
Cedar Key I Plan, Brandon, FL 33511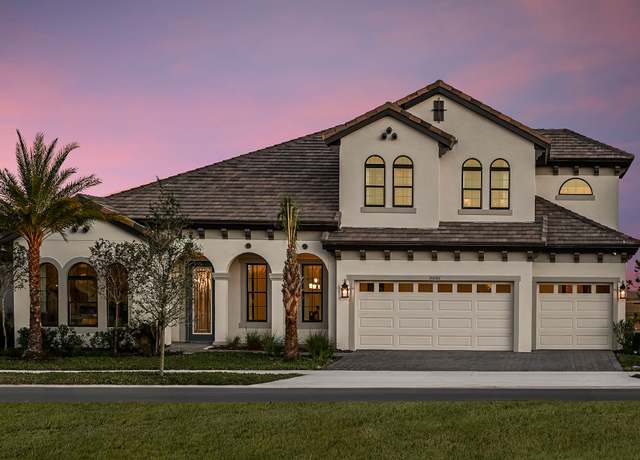 Key Largo II Plan, Brandon, FL 33511
Key Largo II Plan, Brandon, FL 33511 Key Largo I Plan, Brandon, FL 33511
Key Largo I Plan, Brandon, FL 33511 Biscayne I Plan, Brandon, FL 33511
Biscayne I Plan, Brandon, FL 33511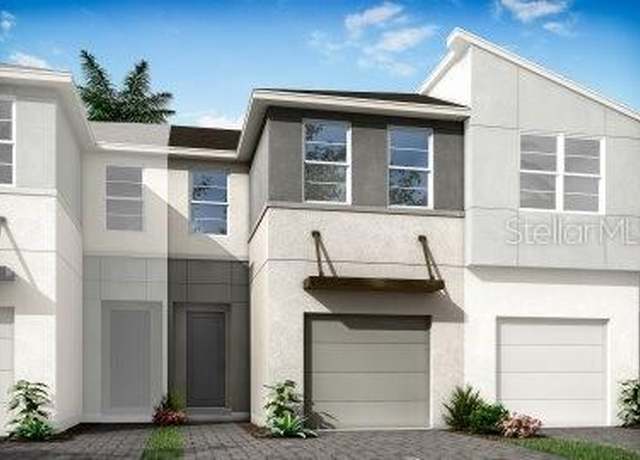 1136 Creek Valley Ct, Brandon, FL 33511
1136 Creek Valley Ct, Brandon, FL 33511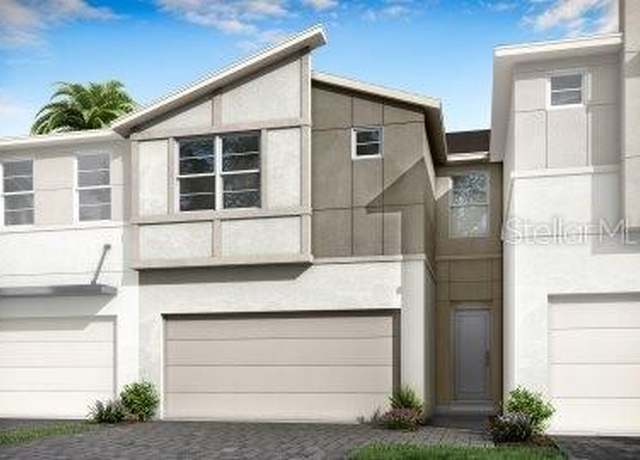 3420 Timber Crossing Ave, Brandon, FL 33511
3420 Timber Crossing Ave, Brandon, FL 33511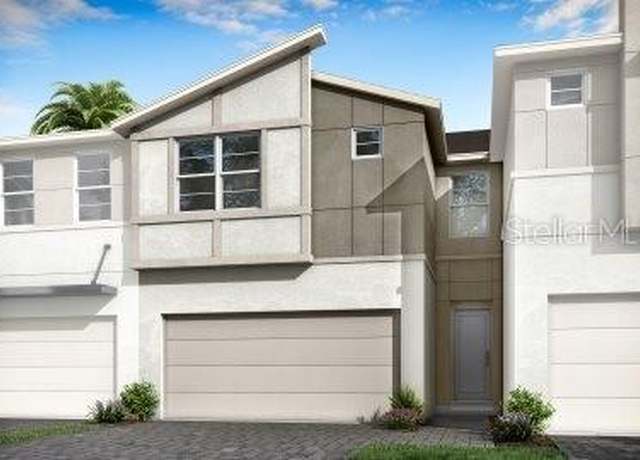 3424 Timber Crossing Ave, Brandon, FL 33511
3424 Timber Crossing Ave, Brandon, FL 33511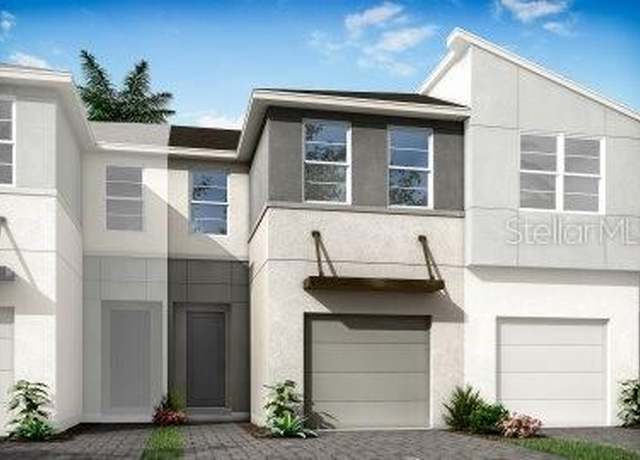 1124 Creek Valley Ct, Brandon, FL 33511
1124 Creek Valley Ct, Brandon, FL 33511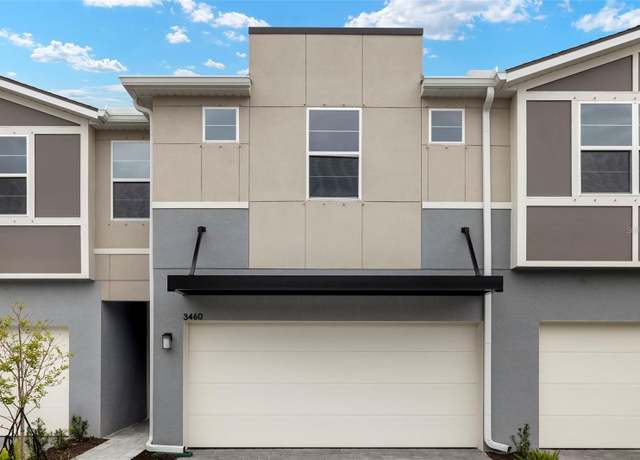 3460 Timber Crossing Ave, Brandon, FL 33511
3460 Timber Crossing Ave, Brandon, FL 33511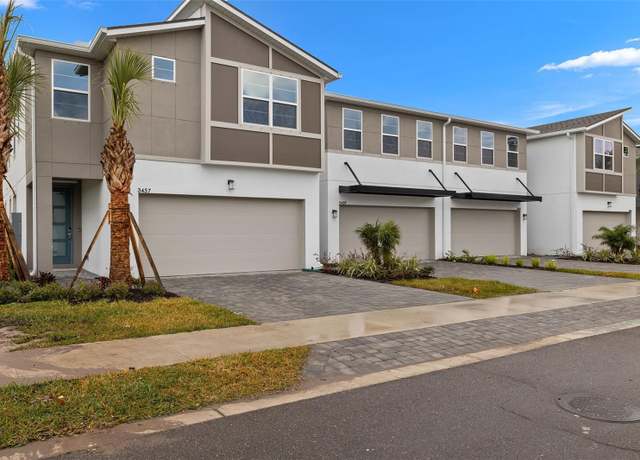 3457 Timber Crossing Ave, Brandon, FL 33511
3457 Timber Crossing Ave, Brandon, FL 33511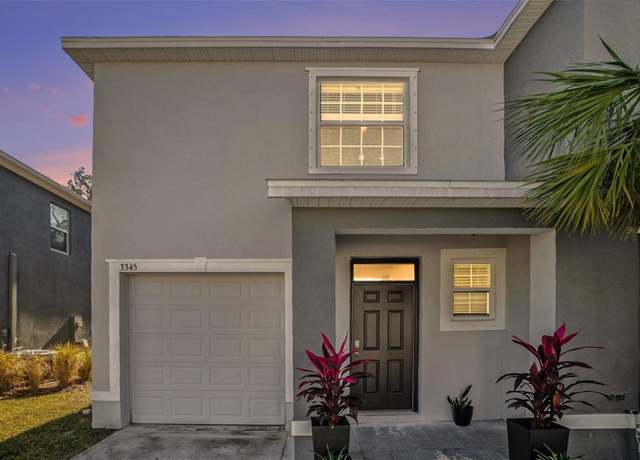 3345 Pleasant Willow Ct, Brandon, FL 33511
3345 Pleasant Willow Ct, Brandon, FL 33511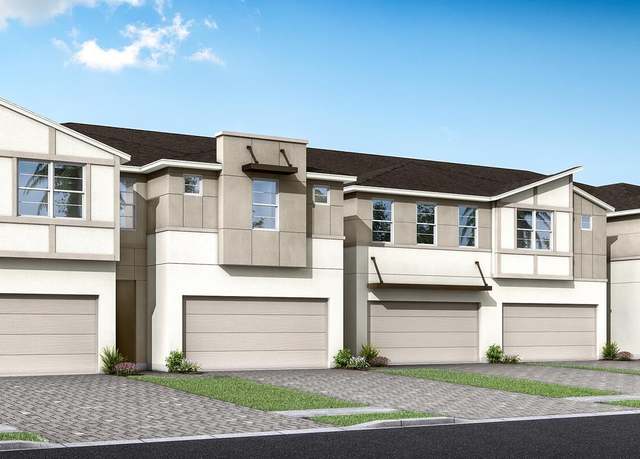 Venice Plan, Brandon, FL 33511
Venice Plan, Brandon, FL 33511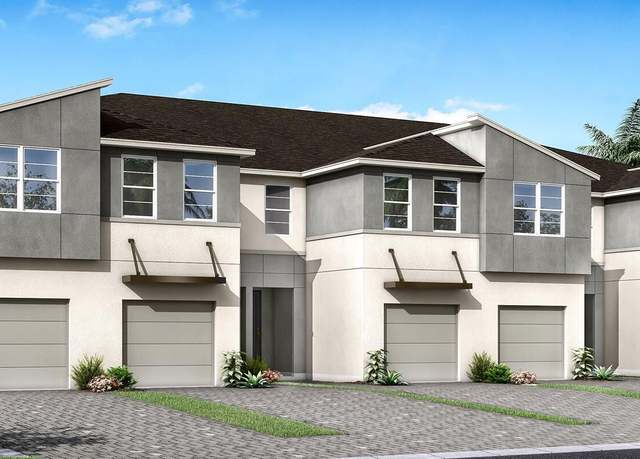 Ormond Plan, Brandon, FL 33511
Ormond Plan, Brandon, FL 33511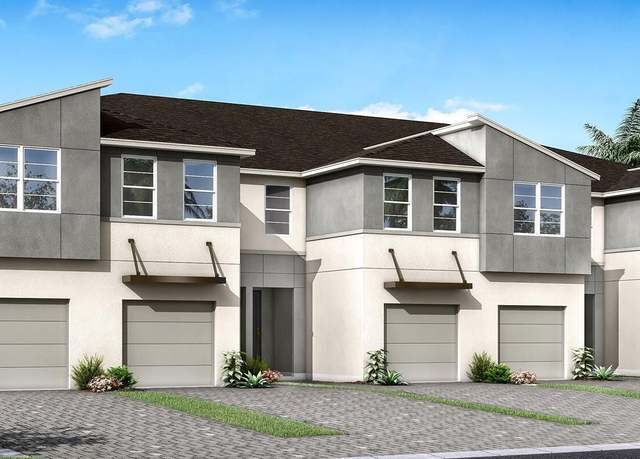 Marianna Plan, Brandon, FL 33511
Marianna Plan, Brandon, FL 33511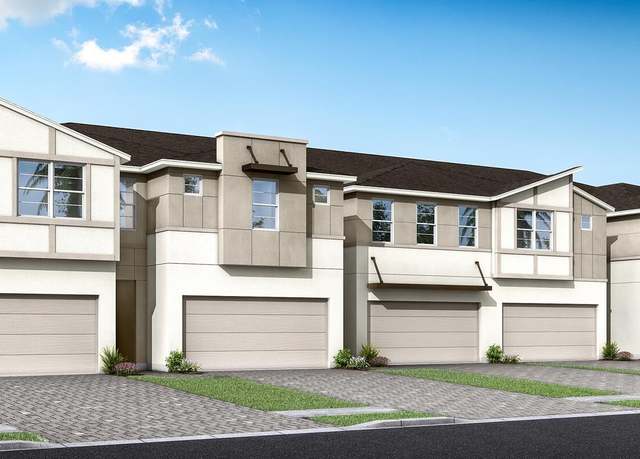 Sebring Plan, Brandon, FL 33511
Sebring Plan, Brandon, FL 33511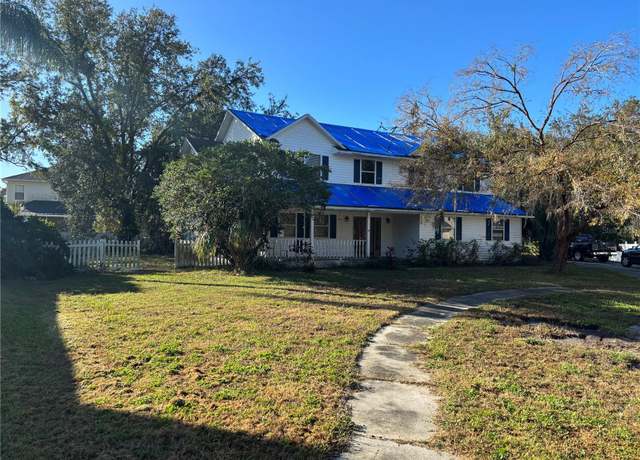 905 John Hunter Ct, Brandon, FL 33511
905 John Hunter Ct, Brandon, FL 33511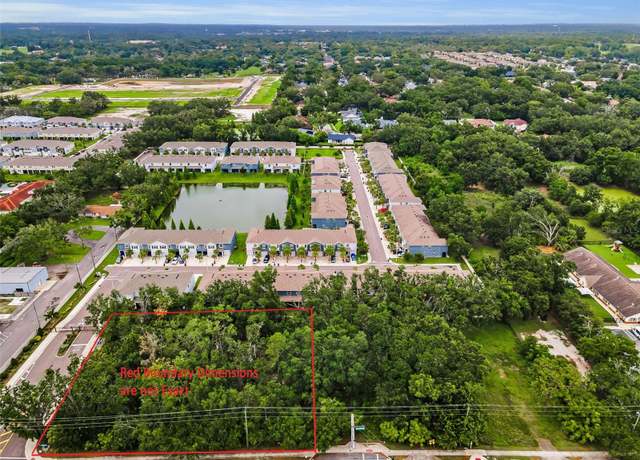 1240 & 1244 Bloomingdale Ave, Valrico, FL 33596
1240 & 1244 Bloomingdale Ave, Valrico, FL 33596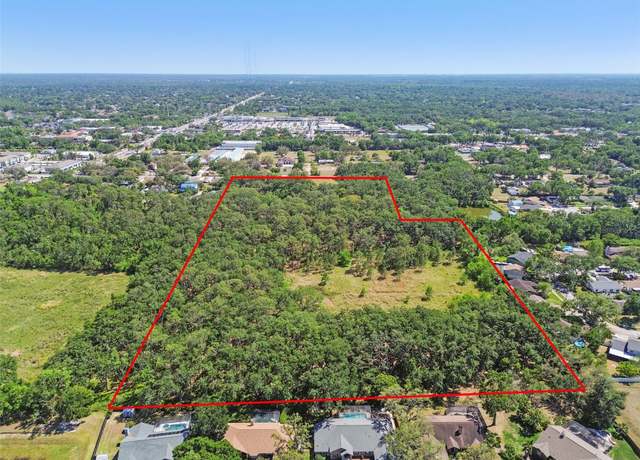 903 Knowles Rd, Brandon, FL 33511
903 Knowles Rd, Brandon, FL 33511

 United States
United States Canada
Canada