Loading...
Loading...
Loading...
 Listings identified with the FMLS IDX logo come from FMLS and are held by brokerage firms other than the owner of this website and the listing brokerage is identified in any listing details. Information is deemed reliable but is not guaranteed. If you believe any FMLS listing contains material that infringes your copyrighted work, please click here to review our DMCA policy and learn how to submit a takedown request. © 2025 First Multiple Listing Service, Inc.
Listings identified with the FMLS IDX logo come from FMLS and are held by brokerage firms other than the owner of this website and the listing brokerage is identified in any listing details. Information is deemed reliable but is not guaranteed. If you believe any FMLS listing contains material that infringes your copyrighted work, please click here to review our DMCA policy and learn how to submit a takedown request. © 2025 First Multiple Listing Service, Inc. The data relating to real estate for sale on this web site comes in part from the Broker Reciprocity Program of Georgia MLS. Real estate listings held by brokerage firms other than Redfin are marked with the Broker Reciprocity logo and detailed information about them includes the name of the listing brokers. Information deemed reliable but not guaranteed. Copyright 2025 Georgia MLS. All rights reserved.
The data relating to real estate for sale on this web site comes in part from the Broker Reciprocity Program of Georgia MLS. Real estate listings held by brokerage firms other than Redfin are marked with the Broker Reciprocity logo and detailed information about them includes the name of the listing brokers. Information deemed reliable but not guaranteed. Copyright 2025 Georgia MLS. All rights reserved.More to explore in Mulberry Elementary School, GA
- Featured
- Price
- Bedroom
Popular Markets in Georgia
- Atlanta homes for sale$375,000
- Alpharetta homes for sale$850,000
- Marietta homes for sale$499,900
- Savannah homes for sale$385,000
- Cumming homes for sale$599,860
- Roswell homes for sale$725,000
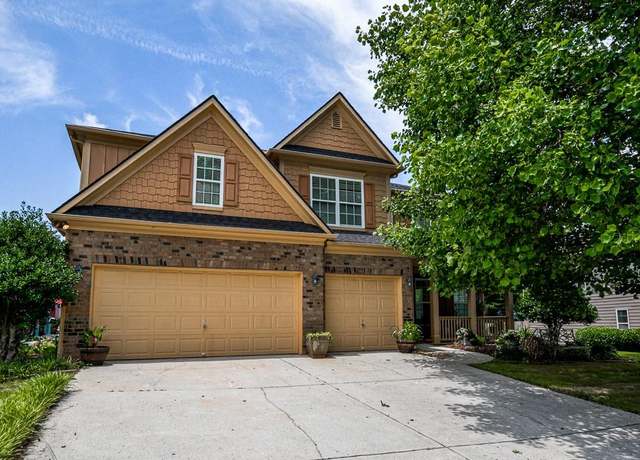 4032 Duran Ln, Auburn, GA 30011
4032 Duran Ln, Auburn, GA 30011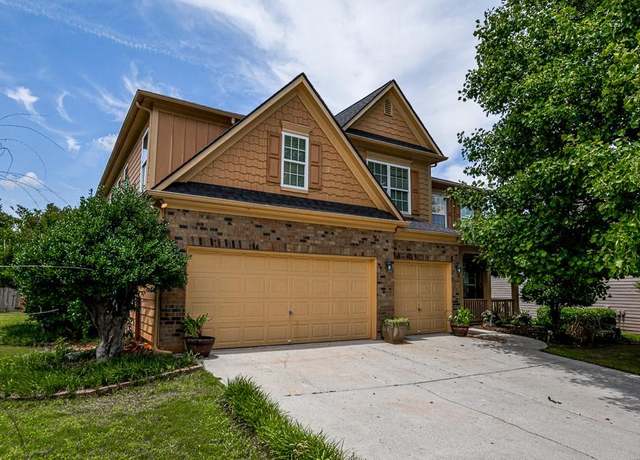 4032 Duran Ln, Auburn, GA 30011
4032 Duran Ln, Auburn, GA 30011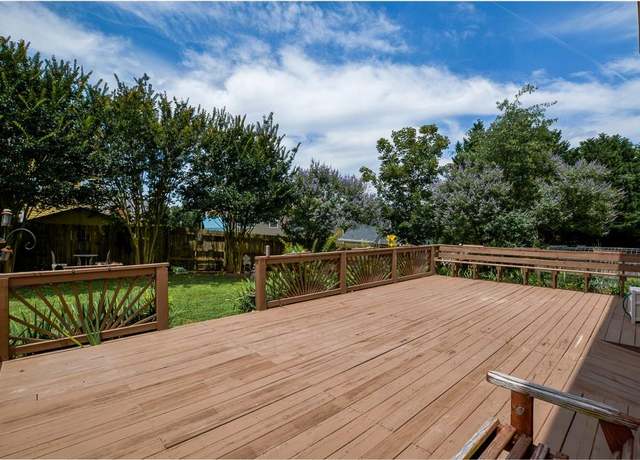 4032 Duran Ln, Auburn, GA 30011
4032 Duran Ln, Auburn, GA 30011
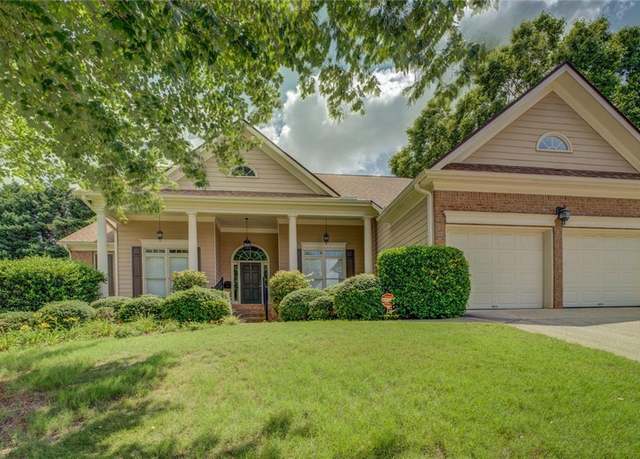 1065 Chippewa Oak Dr, Dacula, GA 30019
1065 Chippewa Oak Dr, Dacula, GA 30019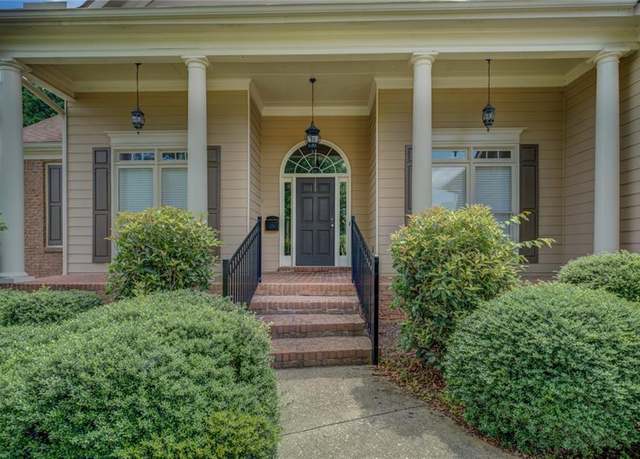 1065 Chippewa Oak Dr, Dacula, GA 30019
1065 Chippewa Oak Dr, Dacula, GA 30019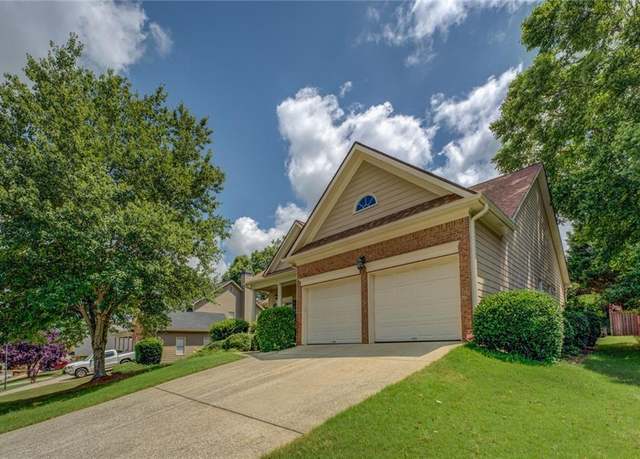 1065 Chippewa Oak Dr, Dacula, GA 30019
1065 Chippewa Oak Dr, Dacula, GA 30019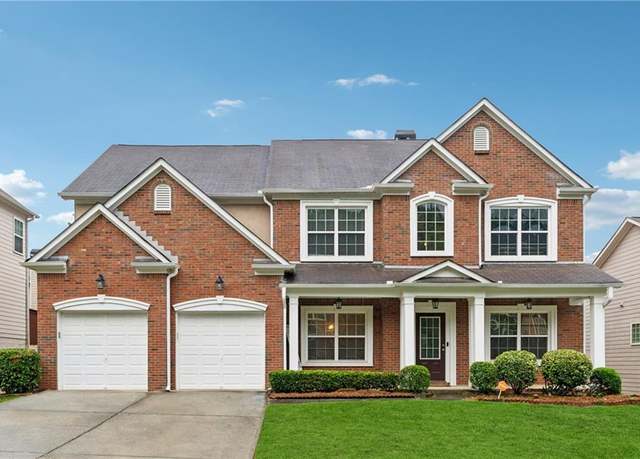 3569 Tupelo Trl, Auburn, GA 30011
3569 Tupelo Trl, Auburn, GA 30011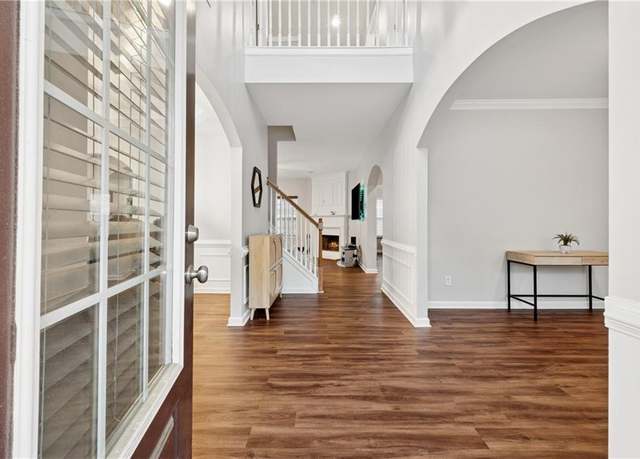 3569 Tupelo Trl, Auburn, GA 30011
3569 Tupelo Trl, Auburn, GA 30011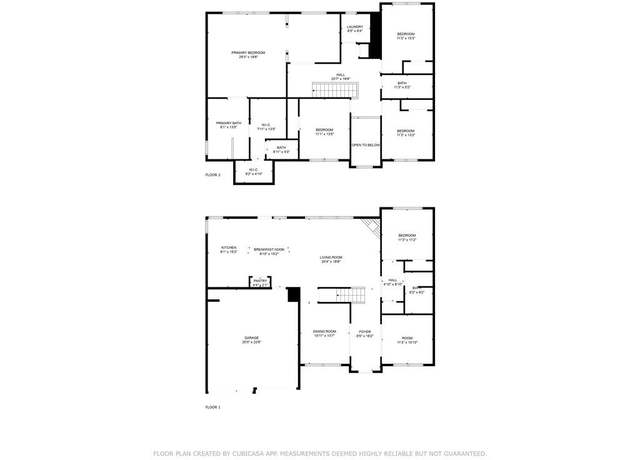 3569 Tupelo Trl, Auburn, GA 30011
3569 Tupelo Trl, Auburn, GA 30011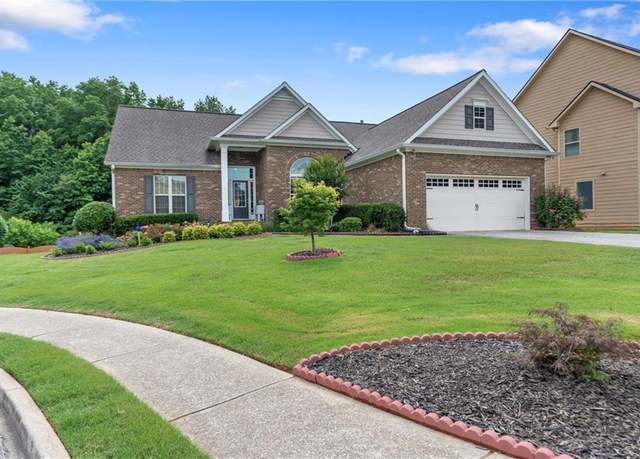 648 York View Dr, Auburn, GA 30011
648 York View Dr, Auburn, GA 30011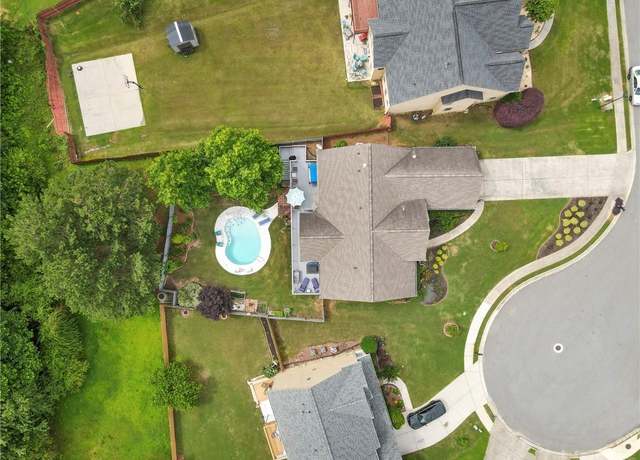 648 York View Dr, Auburn, GA 30011
648 York View Dr, Auburn, GA 30011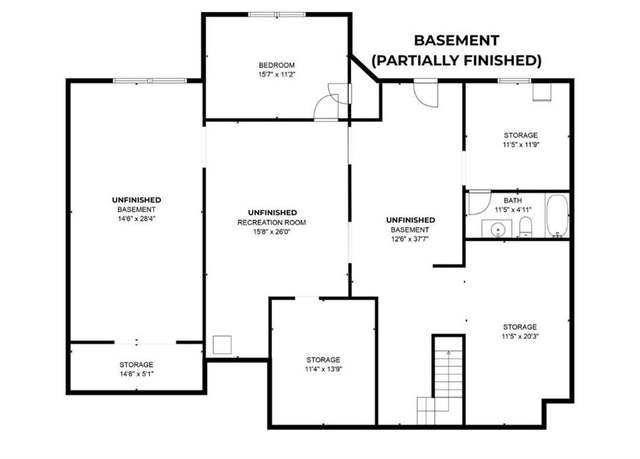 648 York View Dr, Auburn, GA 30011
648 York View Dr, Auburn, GA 30011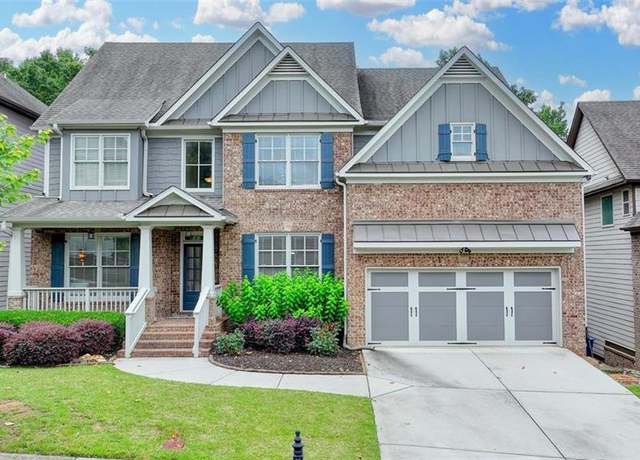 4590 Sierra Creek Dr, Hoschton, GA 30548
4590 Sierra Creek Dr, Hoschton, GA 30548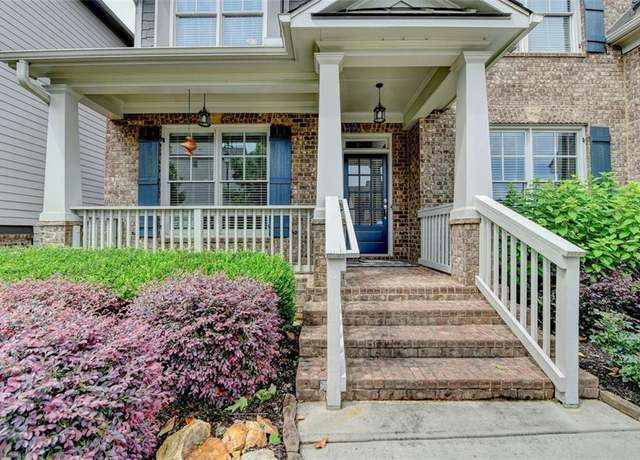 4590 Sierra Creek Dr, Hoschton, GA 30548
4590 Sierra Creek Dr, Hoschton, GA 30548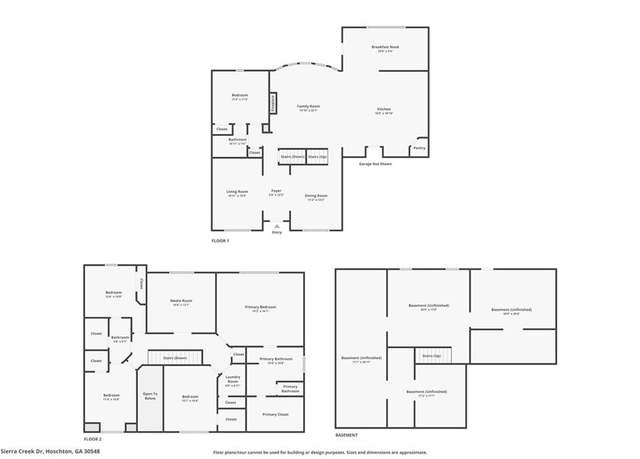 4590 Sierra Creek Dr, Hoschton, GA 30548
4590 Sierra Creek Dr, Hoschton, GA 30548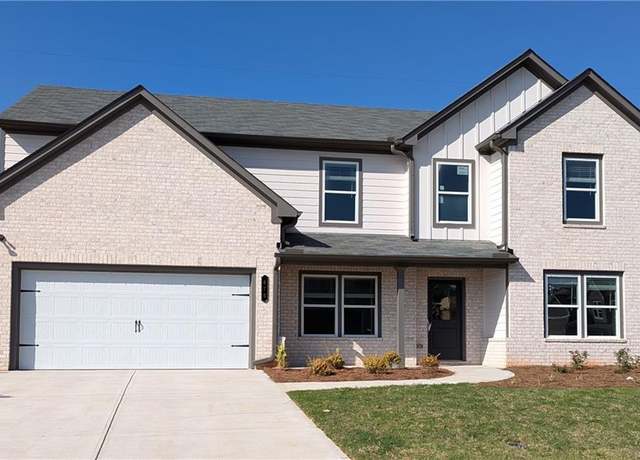 606 Rodeo Dr, Auburn, GA 30011
606 Rodeo Dr, Auburn, GA 30011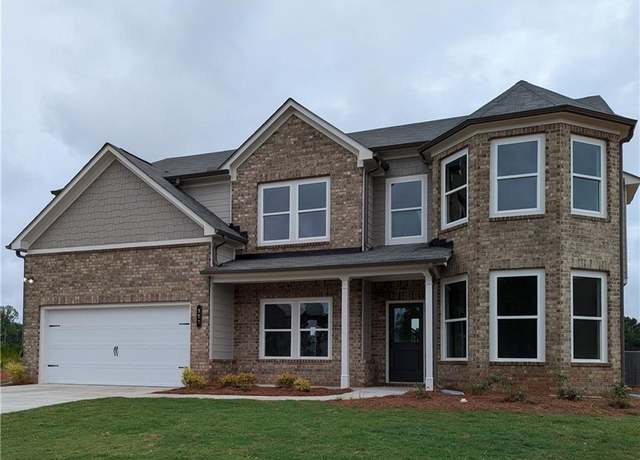 596 Rodeo Dr, Auburn, GA 30011
596 Rodeo Dr, Auburn, GA 30011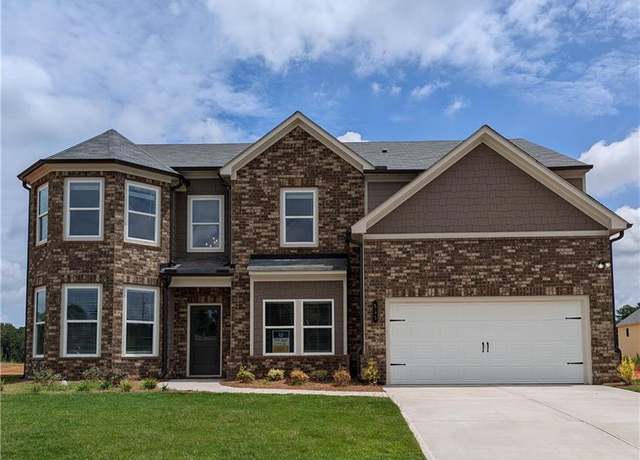 365 Rodeo Dr, Auburn, GA 30011
365 Rodeo Dr, Auburn, GA 30011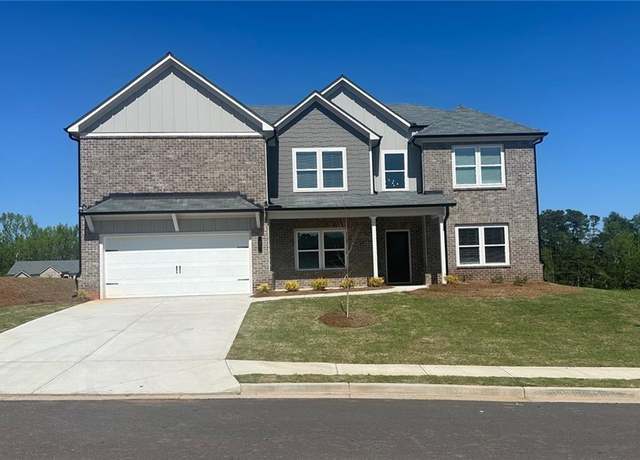 57 Longhorn Way, Auburn, GA 30011
57 Longhorn Way, Auburn, GA 30011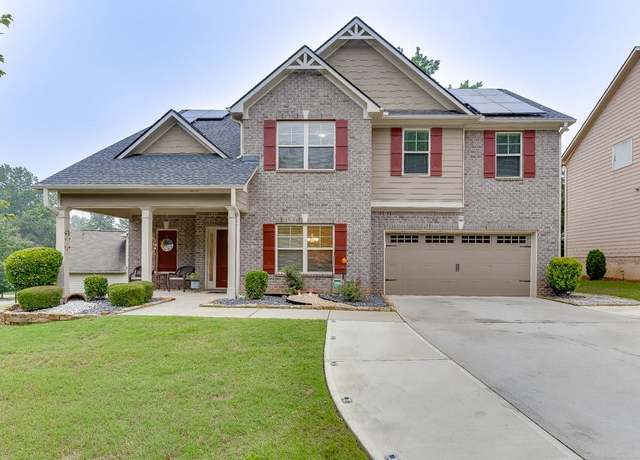 893 Whitfield Oak Rd, Auburn, GA 30011
893 Whitfield Oak Rd, Auburn, GA 30011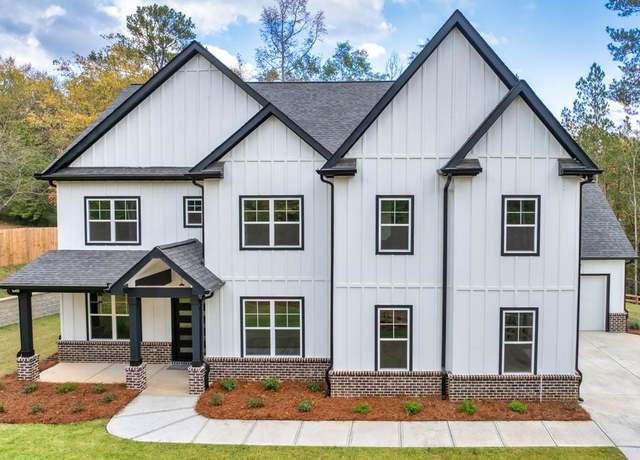 1387 Mineral Springs Rd, Hoschton, GA 30548
1387 Mineral Springs Rd, Hoschton, GA 30548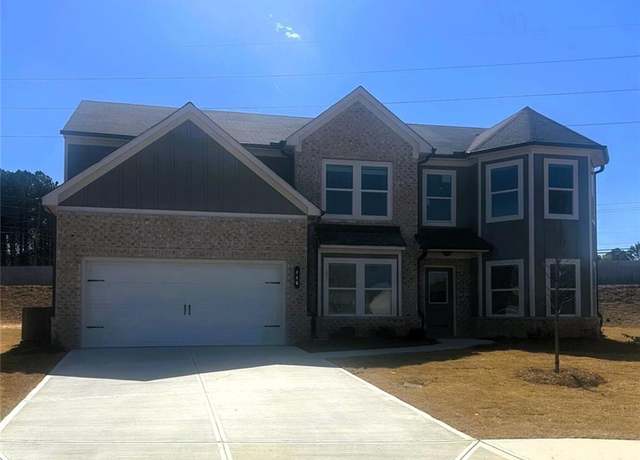 616 Rodeo Dr, Auburn, GA 30011
616 Rodeo Dr, Auburn, GA 30011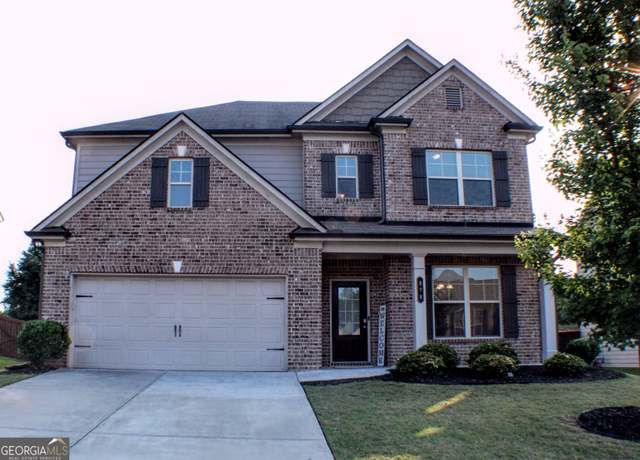 878 W Union Grove Cir, Auburn, GA 30011
878 W Union Grove Cir, Auburn, GA 30011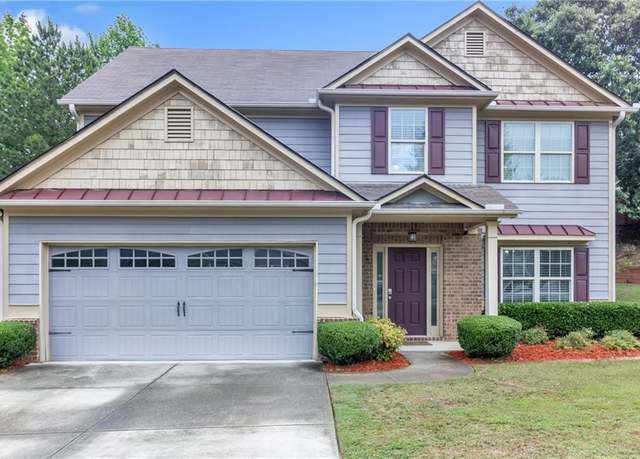 1099 Sandy Bank Ct, Auburn, GA 30011
1099 Sandy Bank Ct, Auburn, GA 30011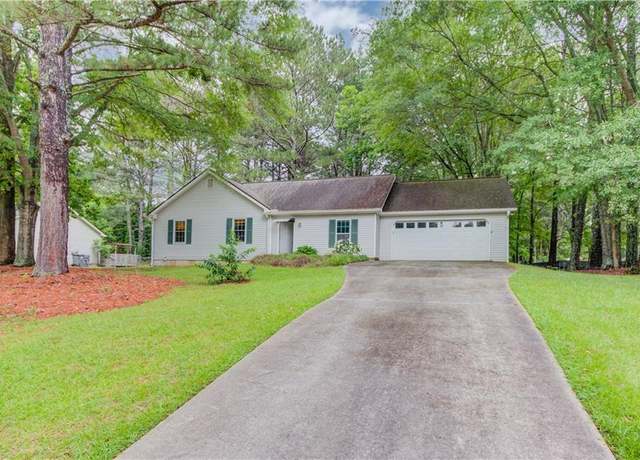 2088 Blackberry Ln, Auburn, GA 30011
2088 Blackberry Ln, Auburn, GA 30011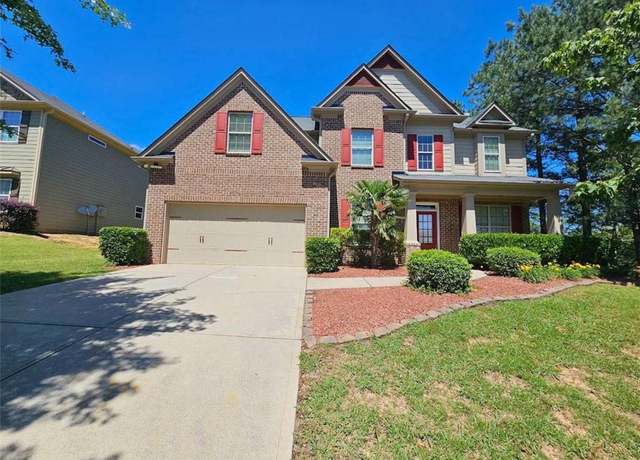 1021 Rock Elm Dr, Auburn, GA 30011
1021 Rock Elm Dr, Auburn, GA 30011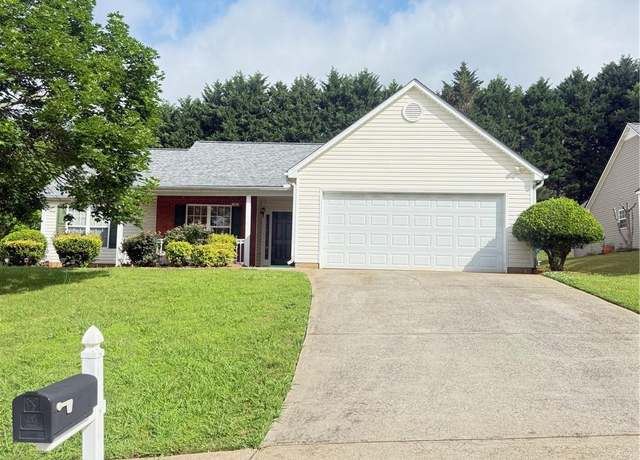 3484 Lynley Mill Ln, Dacula, GA 30019
3484 Lynley Mill Ln, Dacula, GA 30019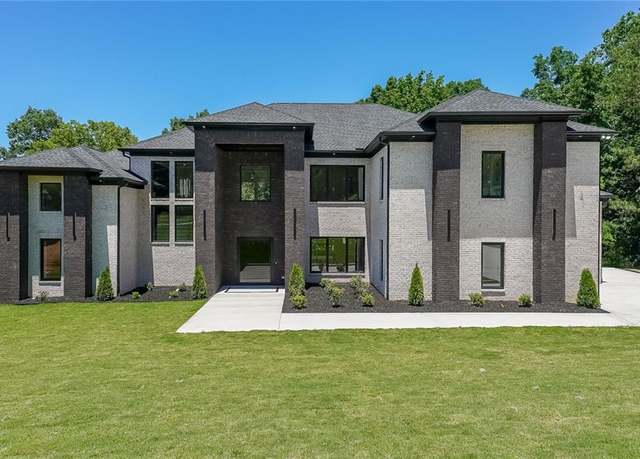 972 Auburn Rd, Dacula, GA 30019
972 Auburn Rd, Dacula, GA 30019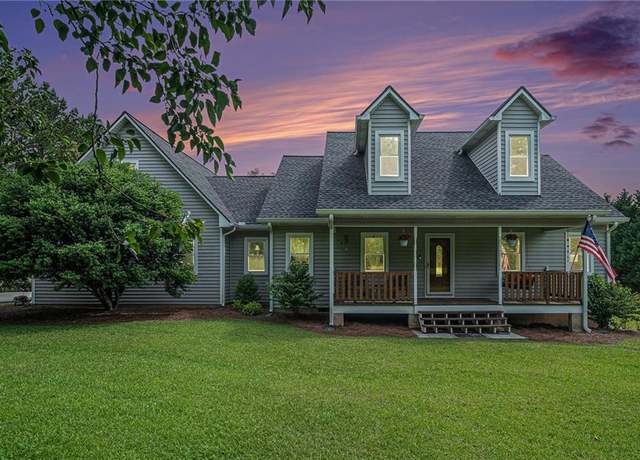 225 W Union Grove Cir, Auburn, GA 30011
225 W Union Grove Cir, Auburn, GA 30011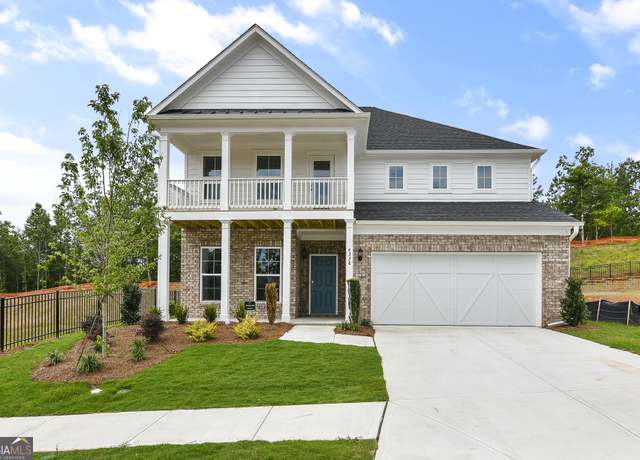 4297 Azalea Ridge Way, Hoschton, GA 30548
4297 Azalea Ridge Way, Hoschton, GA 30548 4297 Azalea Ridge Way, Hoschton, GA 30548
4297 Azalea Ridge Way, Hoschton, GA 30548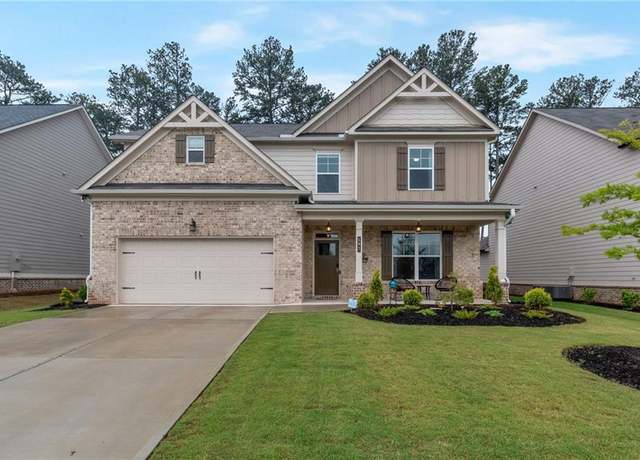 592 Eagles Nest Cir, Auburn, GA 30011
592 Eagles Nest Cir, Auburn, GA 30011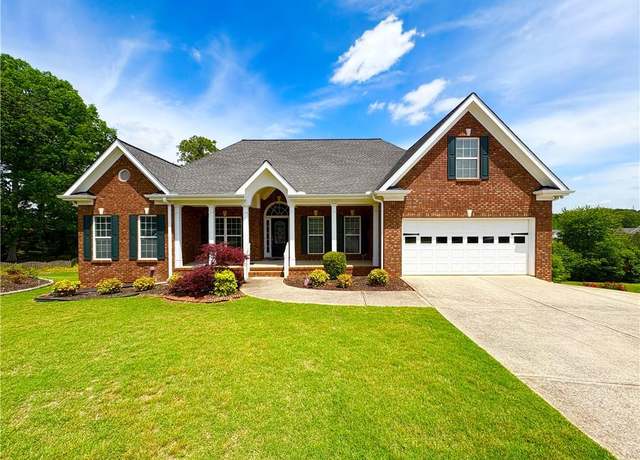 3426 Olivia Grace Way, Dacula, GA 30019
3426 Olivia Grace Way, Dacula, GA 30019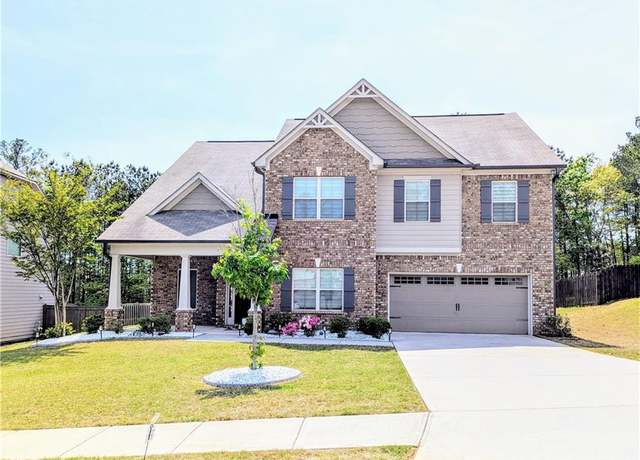 3419 Mulberry Cove Way, Auburn, GA 30011
3419 Mulberry Cove Way, Auburn, GA 30011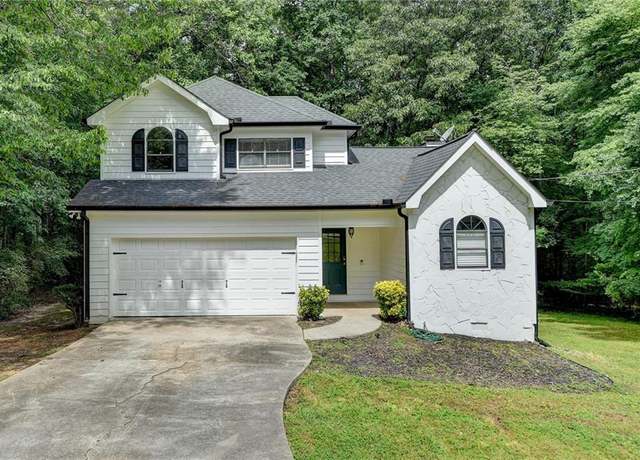 4278 Trotters Ln, Auburn, GA 30011
4278 Trotters Ln, Auburn, GA 30011 4092 Duran Ln, Auburn, GA 30011
4092 Duran Ln, Auburn, GA 30011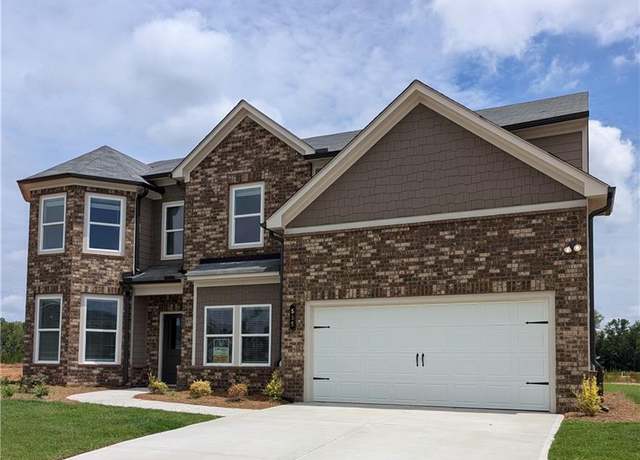 306 Rodeo Dr, Auburn, GA 30102
306 Rodeo Dr, Auburn, GA 30102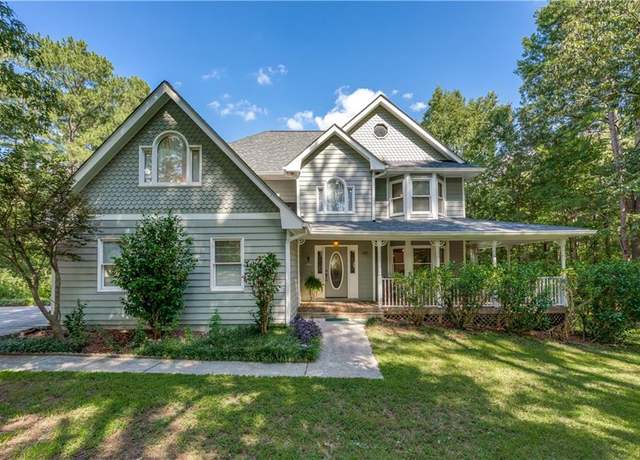 558 Auburn Rd, Auburn, GA 30011
558 Auburn Rd, Auburn, GA 30011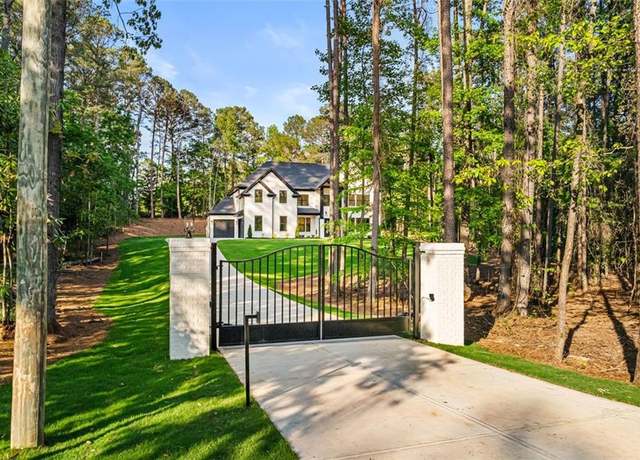 400 Auburn Rd, Auburn, GA 30011
400 Auburn Rd, Auburn, GA 30011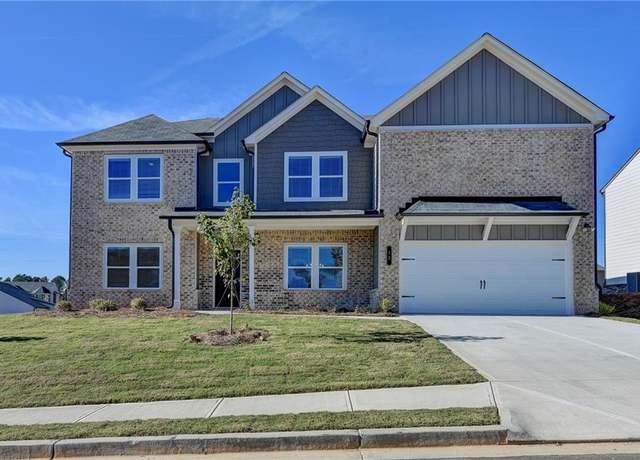 58 Longhorn Way, Auburn, GA 30011
58 Longhorn Way, Auburn, GA 30011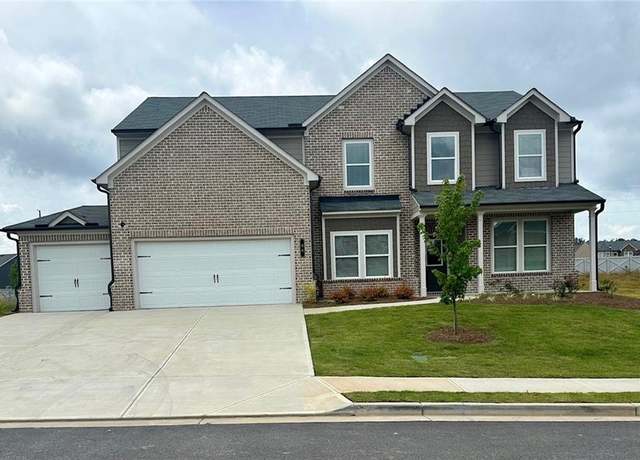 98 Longhorn Way, Auburn, GA 30011
98 Longhorn Way, Auburn, GA 30011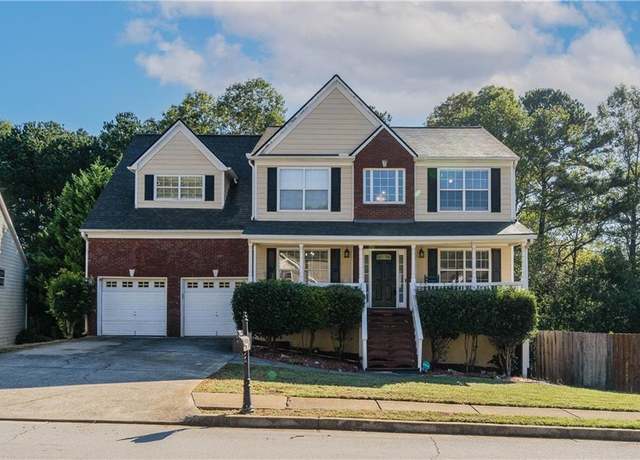 981 Charles Hall Dr, Dacula, GA 30019
981 Charles Hall Dr, Dacula, GA 30019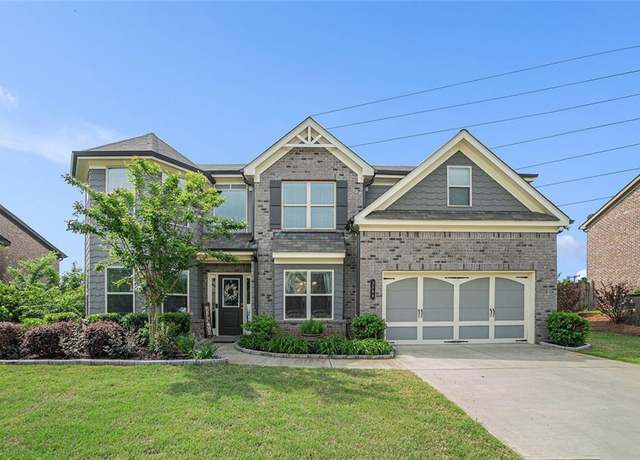 3399 In Bloom Way, Auburn, GA 30011
3399 In Bloom Way, Auburn, GA 30011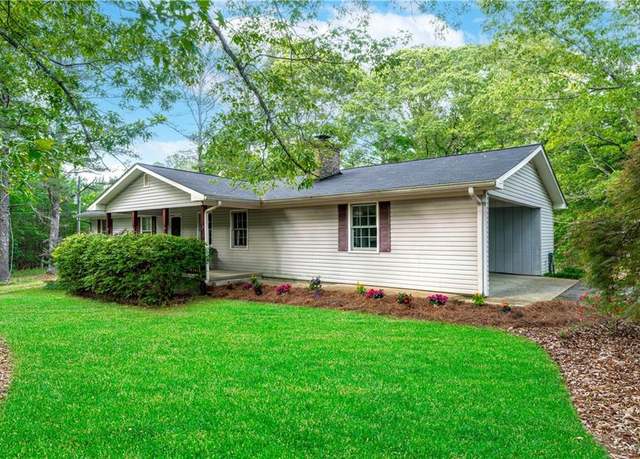 556 Auburn Rd, Auburn, GA 30011
556 Auburn Rd, Auburn, GA 30011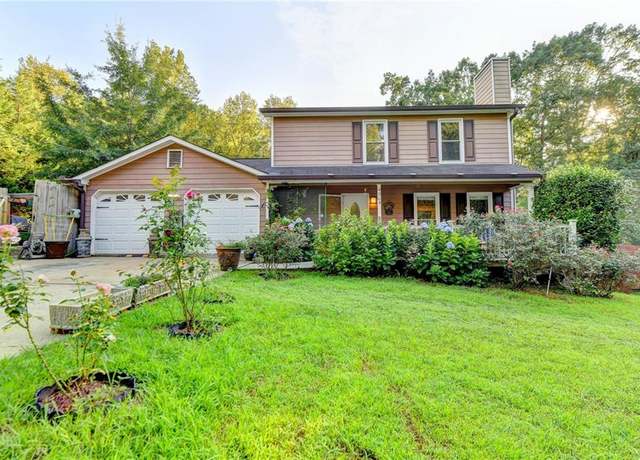 4364 Saddlecreek Ct, Auburn, GA 30011
4364 Saddlecreek Ct, Auburn, GA 30011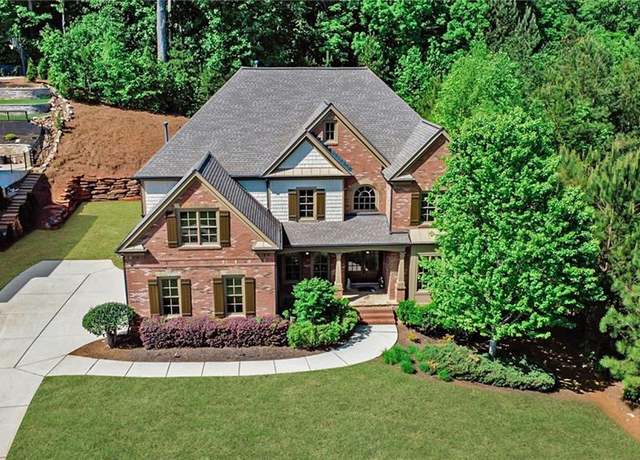 1168 Woodtrace Ln, Auburn, GA 30011
1168 Woodtrace Ln, Auburn, GA 30011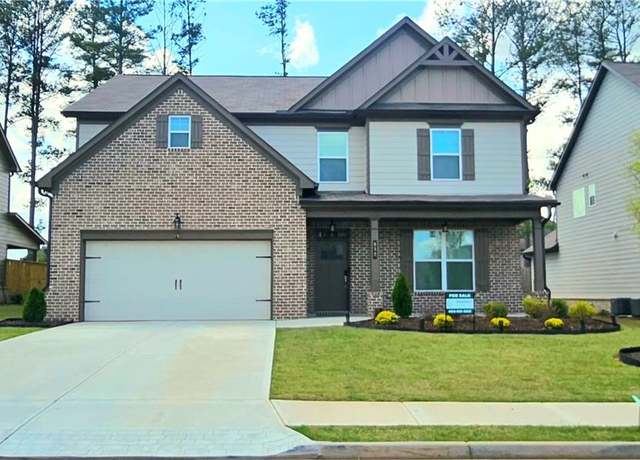 632 Eagles Nest Cir, Auburn, GA 30011
632 Eagles Nest Cir, Auburn, GA 30011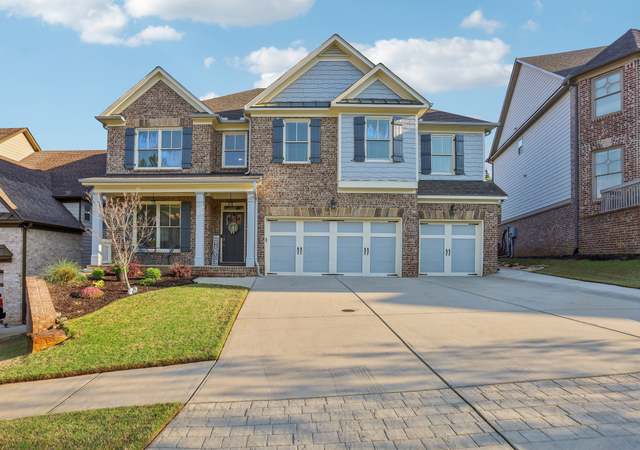 4459 Sierra Creek Dr, Hoschton, GA 30548
4459 Sierra Creek Dr, Hoschton, GA 30548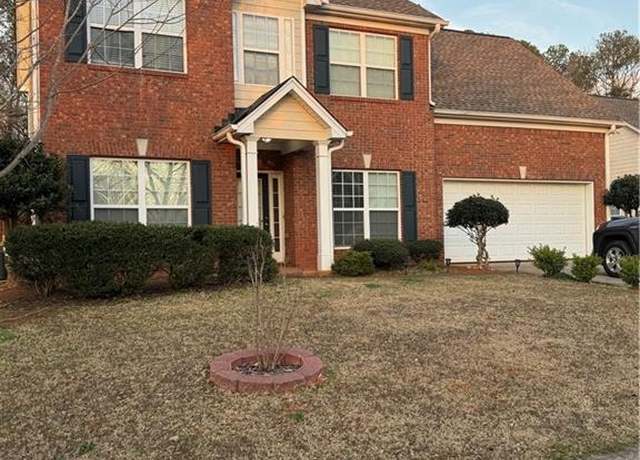 893 Port West Dr, Auburn, GA 30011
893 Port West Dr, Auburn, GA 30011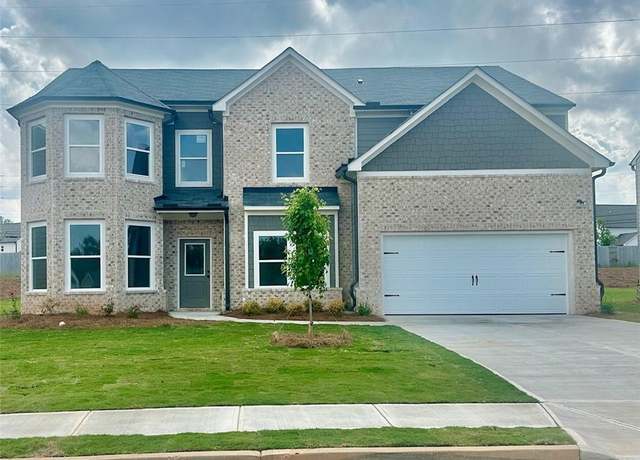 586 Rodeo Dr, Auburn, GA 30102
586 Rodeo Dr, Auburn, GA 30102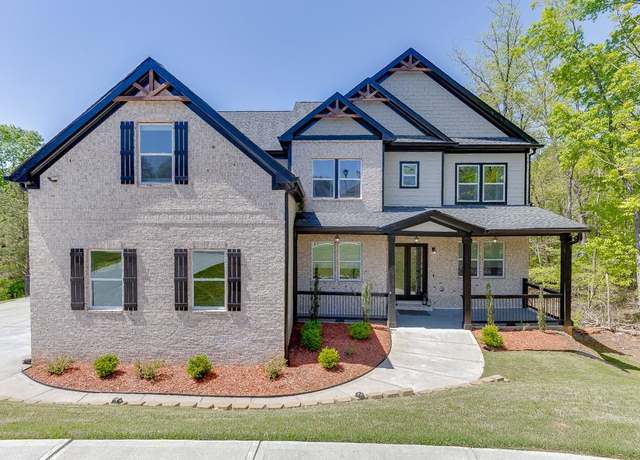 4208 Sierra Creek Ct, Hoschton, GA 30548
4208 Sierra Creek Ct, Hoschton, GA 30548

 United States
United States Canada
Canada