More to explore in St. Luke the Evangelist Catholic School, IA
- Featured
- Price
- Bedroom
Popular Markets in Iowa
- Des Moines homes for sale$242,000
- Iowa City homes for sale$360,000
- West Des Moines homes for sale$357,450
- Cedar Rapids homes for sale$229,950
- Ankeny homes for sale$372,000
- Davenport homes for sale$172,500
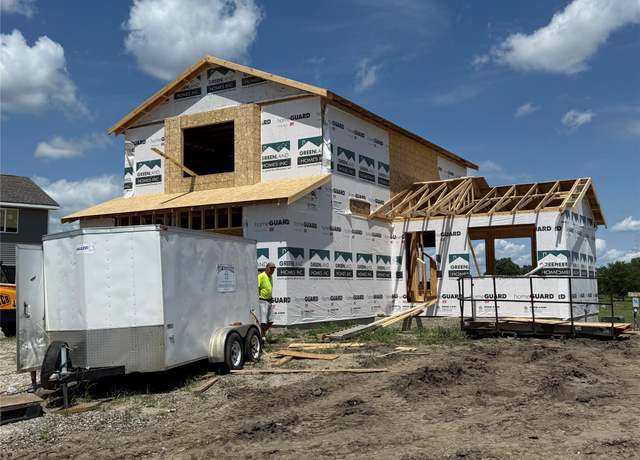 1671 NW Savannah Dr, Ankeny, IA 50023
1671 NW Savannah Dr, Ankeny, IA 50023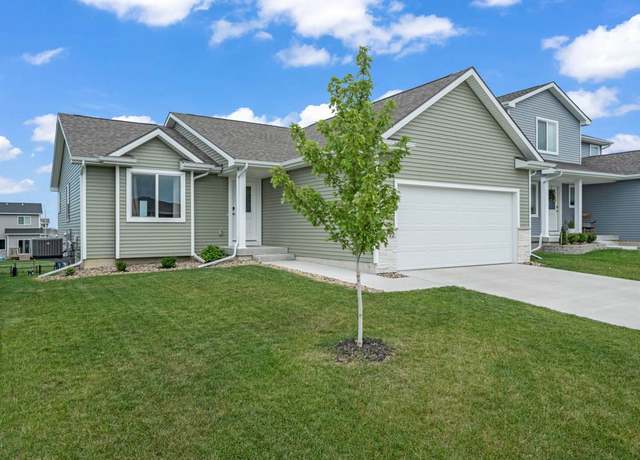 4412 NW 12th St, Ankeny, IA 50023
4412 NW 12th St, Ankeny, IA 50023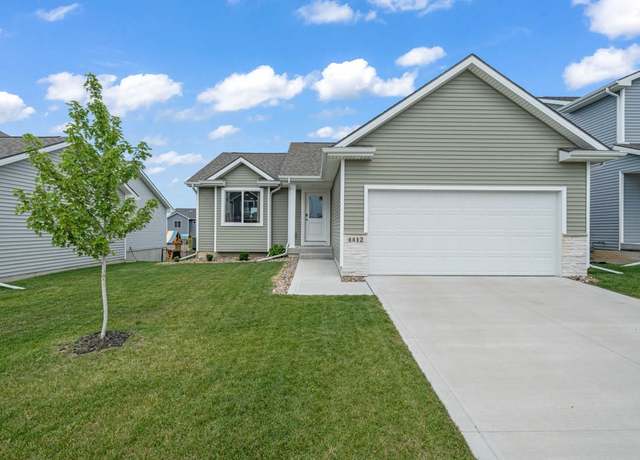 4412 NW 12th St, Ankeny, IA 50023
4412 NW 12th St, Ankeny, IA 50023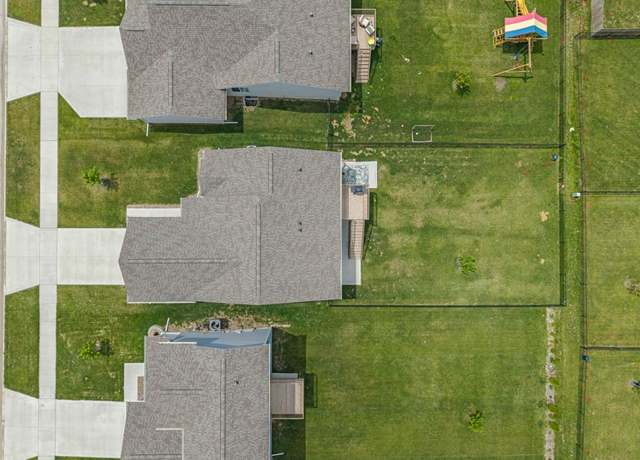 4412 NW 12th St, Ankeny, IA 50023
4412 NW 12th St, Ankeny, IA 50023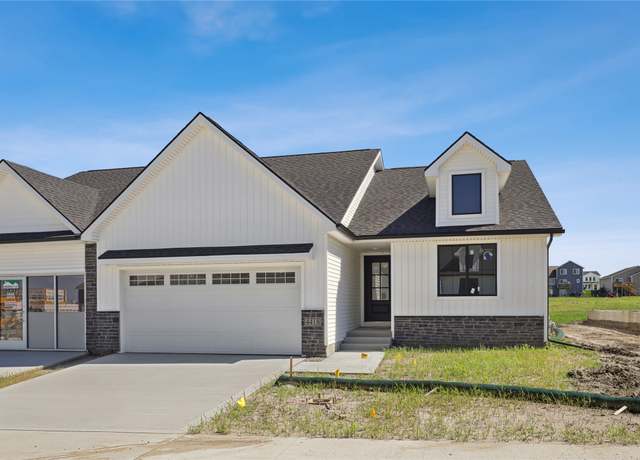 4418 NW Olivia Ln, Ankeny, IA 50023
4418 NW Olivia Ln, Ankeny, IA 50023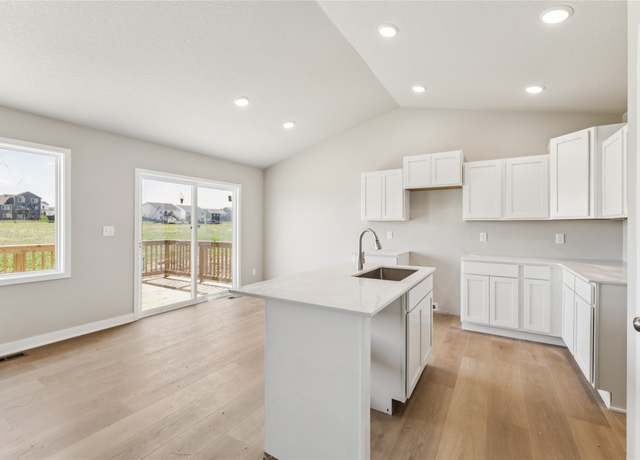 4418 NW Olivia Ln, Ankeny, IA 50023
4418 NW Olivia Ln, Ankeny, IA 50023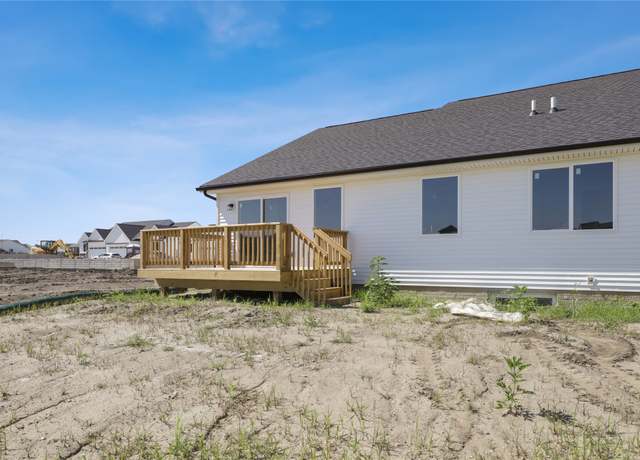 4418 NW Olivia Ln, Ankeny, IA 50023
4418 NW Olivia Ln, Ankeny, IA 50023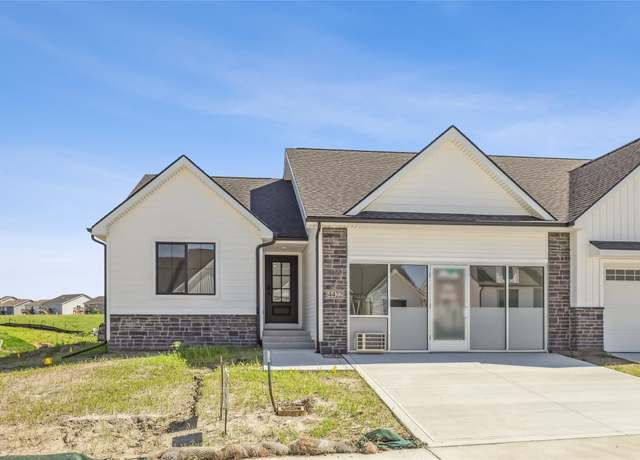 4422 NW Olivia Ln, Ankeny, IA 50023
4422 NW Olivia Ln, Ankeny, IA 50023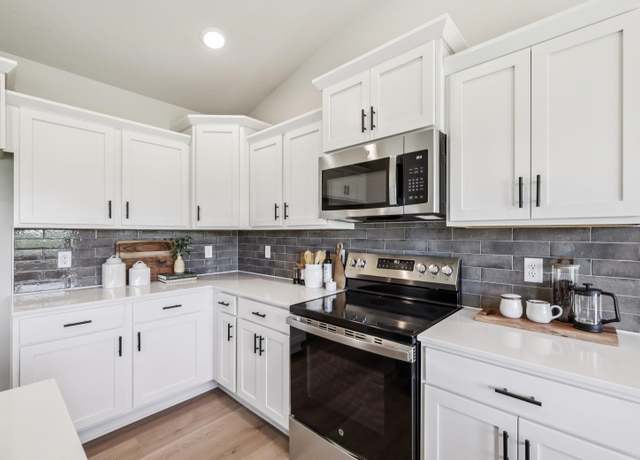 4422 NW Olivia Ln, Ankeny, IA 50023
4422 NW Olivia Ln, Ankeny, IA 50023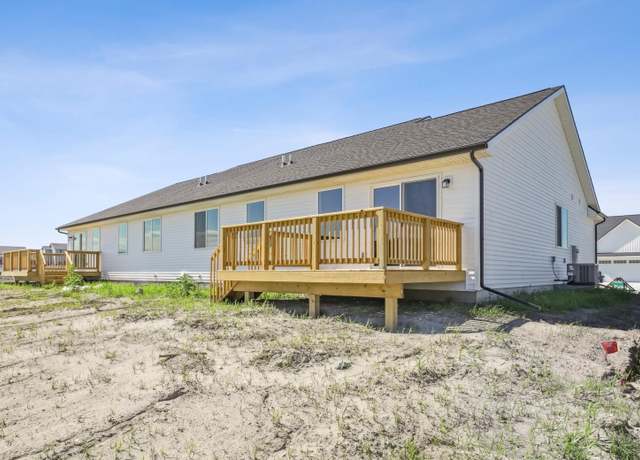 4422 NW Olivia Ln, Ankeny, IA 50023
4422 NW Olivia Ln, Ankeny, IA 50023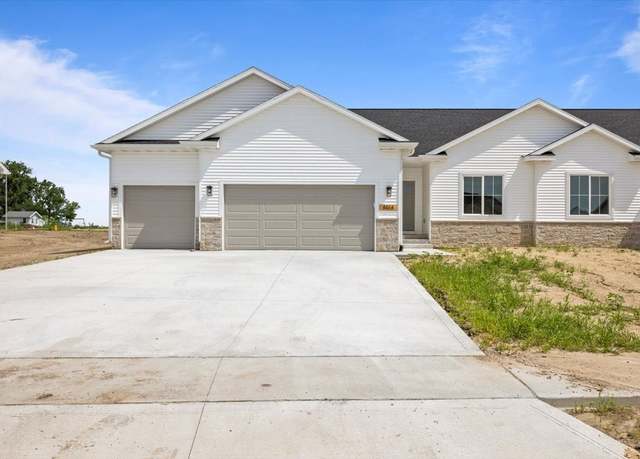 4522 NW 17th St, Ankeny, IA 50023
4522 NW 17th St, Ankeny, IA 50023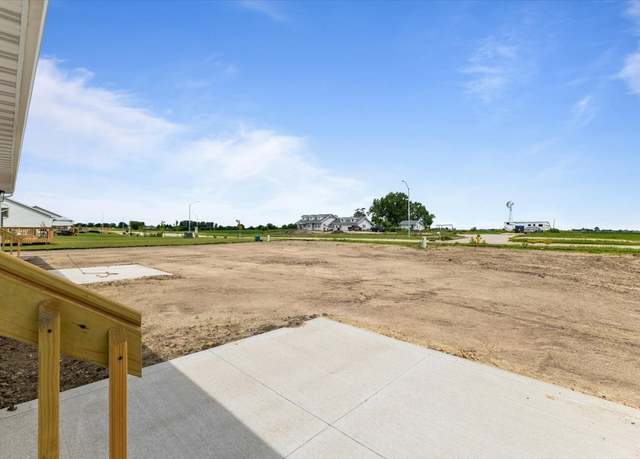 4522 NW 17th St, Ankeny, IA 50023
4522 NW 17th St, Ankeny, IA 50023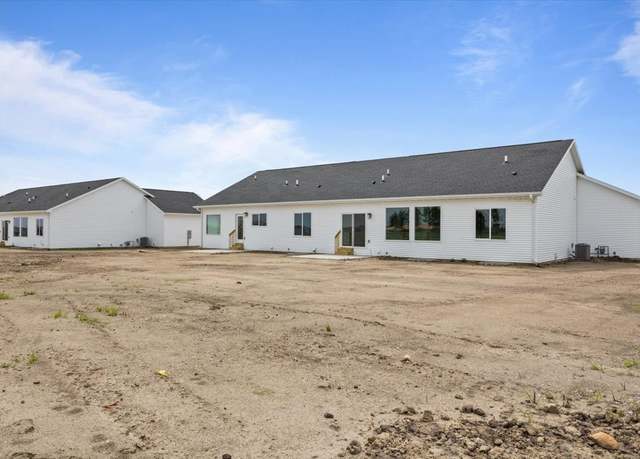 4522 NW 17th St, Ankeny, IA 50023
4522 NW 17th St, Ankeny, IA 50023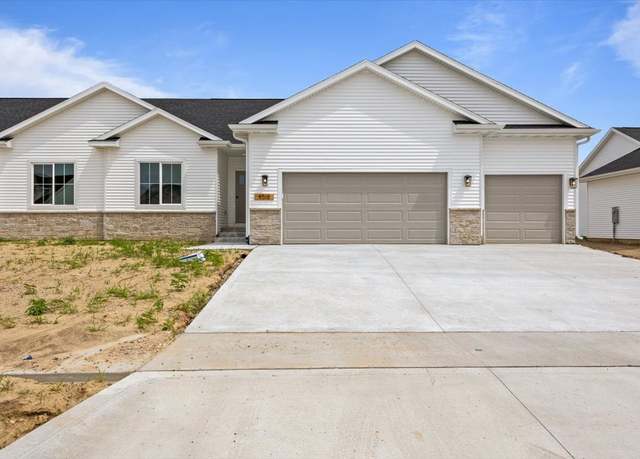 4518 NW 17th St, Ankeny, IA 50023
4518 NW 17th St, Ankeny, IA 50023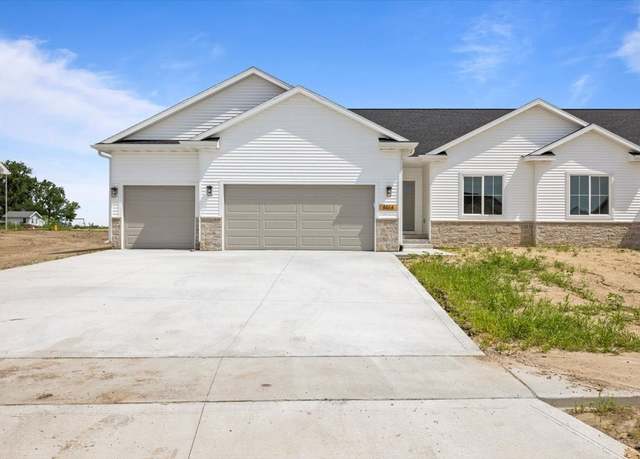 4514 NW 17th St, Ankeny, IA 50023
4514 NW 17th St, Ankeny, IA 50023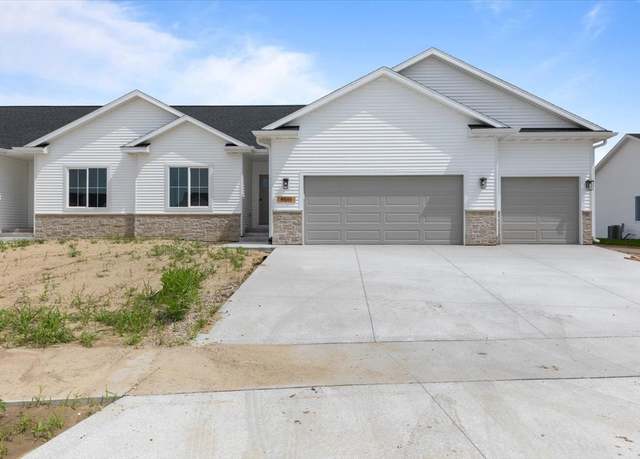 4510 NW 17th St, Ankeny, IA 50023
4510 NW 17th St, Ankeny, IA 50023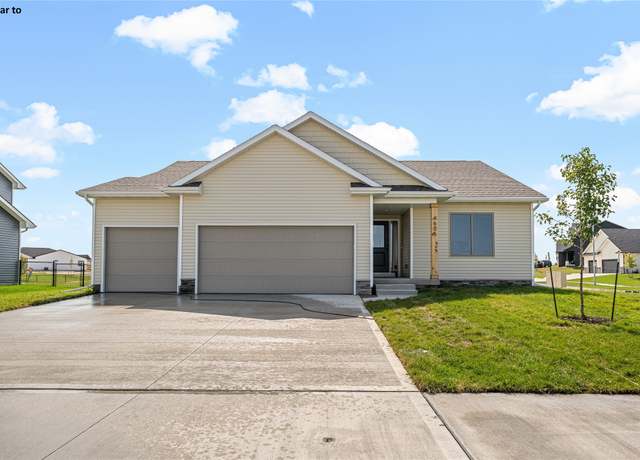 1620 NW Jackson Dr, Ankeny, IA 50023
1620 NW Jackson Dr, Ankeny, IA 50023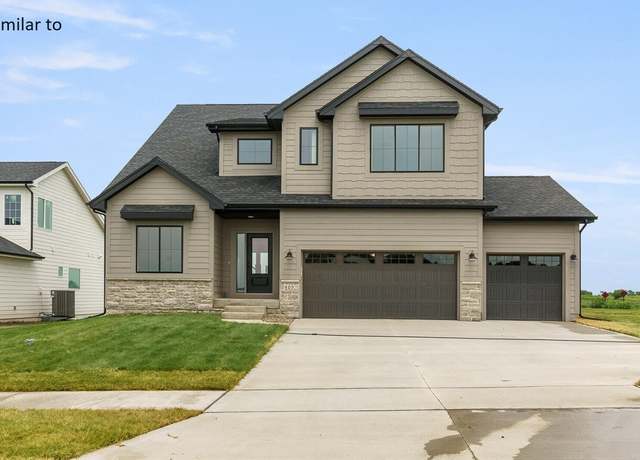 1511 NW Benjamin Dr, Ankeny, IA 50023
1511 NW Benjamin Dr, Ankeny, IA 50023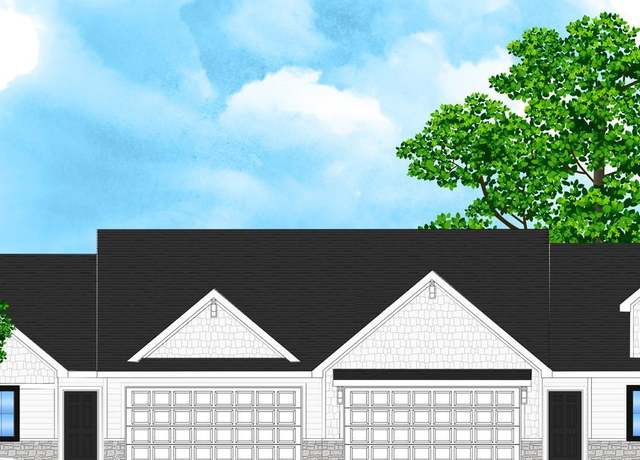 Abraham Twin home Plan, Ankeny, IA 50023
Abraham Twin home Plan, Ankeny, IA 50023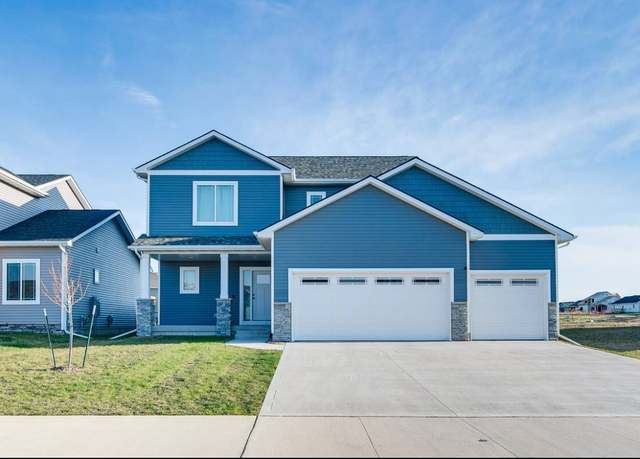 4417 NW 13th St, Ankeny, IA 50023
4417 NW 13th St, Ankeny, IA 50023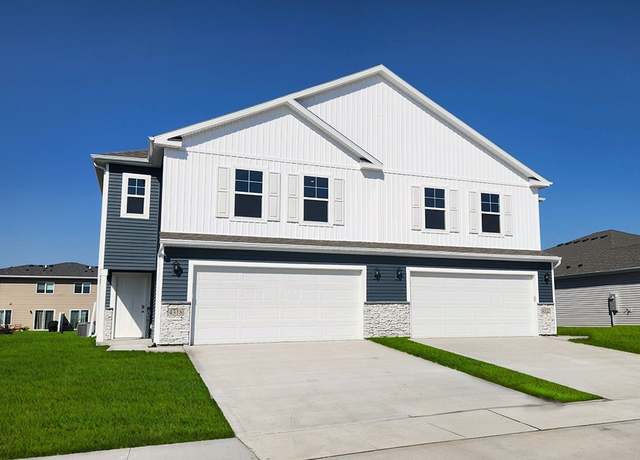 4305 NE 13th St, Ankeny, IA 50021
4305 NE 13th St, Ankeny, IA 50021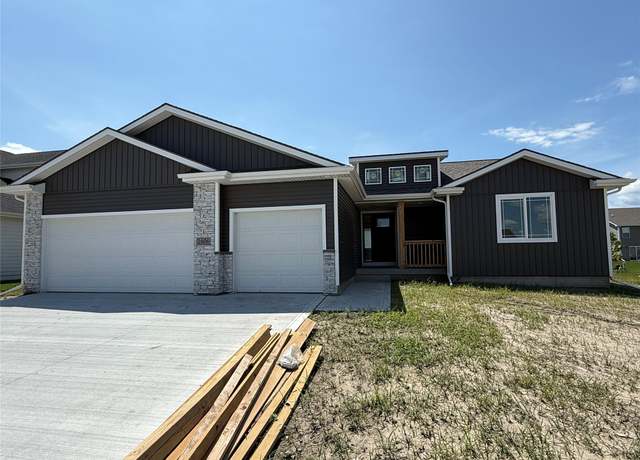 1606 NW Benjamin Dr, Ankeny, IA 50023
1606 NW Benjamin Dr, Ankeny, IA 50023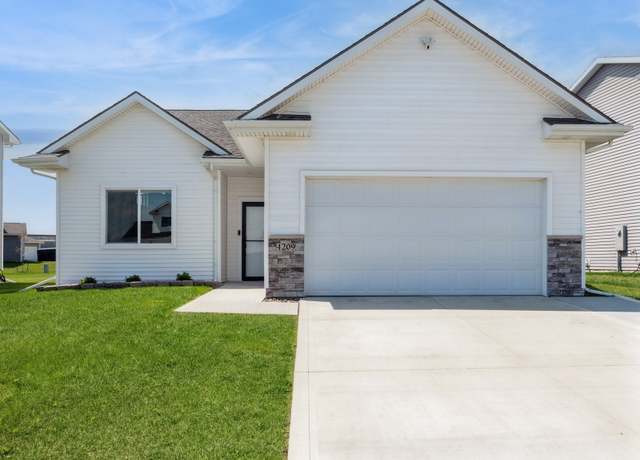 4209 NW 13th St, Ankeny, IA 50023
4209 NW 13th St, Ankeny, IA 50023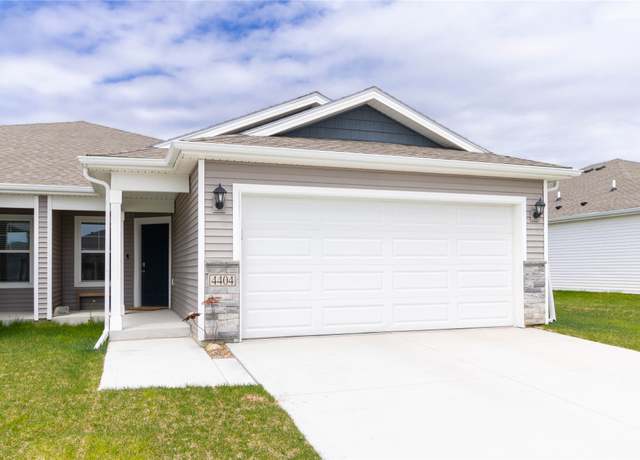 4404 NE 13th St, Ankeny, IA 50021
4404 NE 13th St, Ankeny, IA 50021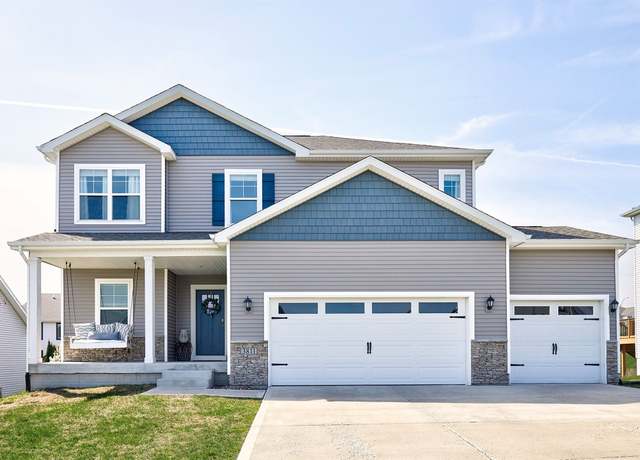 3811 NW 13th St, Ankeny, IA 50023
3811 NW 13th St, Ankeny, IA 50023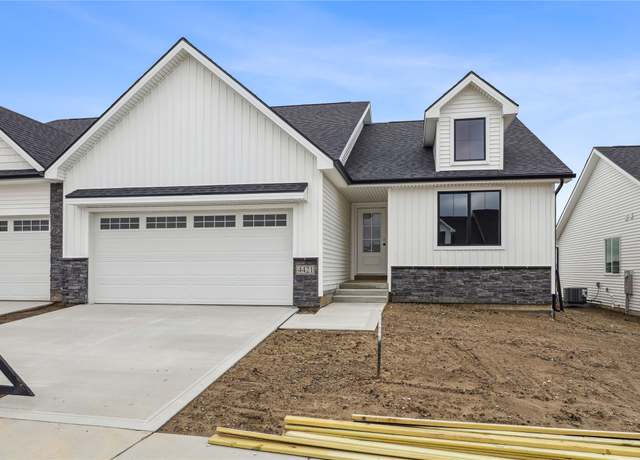 4421 NW Olivia Ln, Ankeny, IA 50023
4421 NW Olivia Ln, Ankeny, IA 50023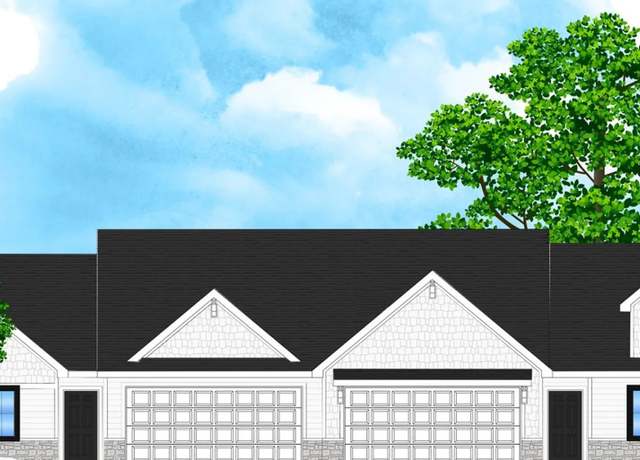 4429 NW Olivia Ln, Ankeny, IA 50023
4429 NW Olivia Ln, Ankeny, IA 50023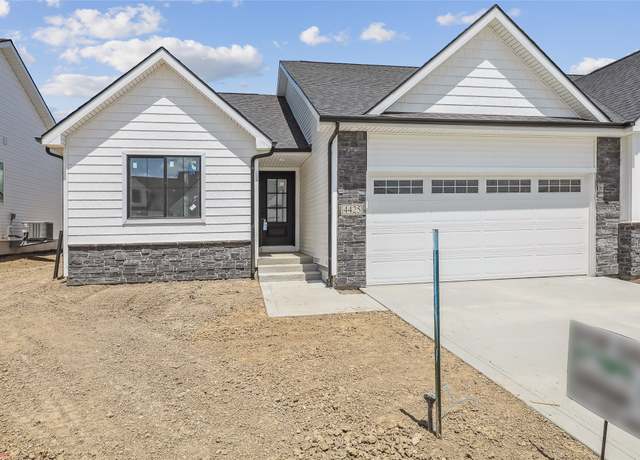 4425 NW Olivia Ln, Ankeny, IA 50023
4425 NW Olivia Ln, Ankeny, IA 50023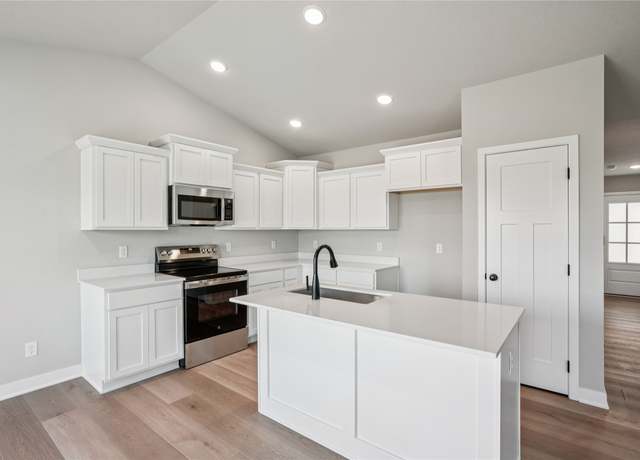 4417 NW Olivia Ln, Ankeny, IA 50023
4417 NW Olivia Ln, Ankeny, IA 50023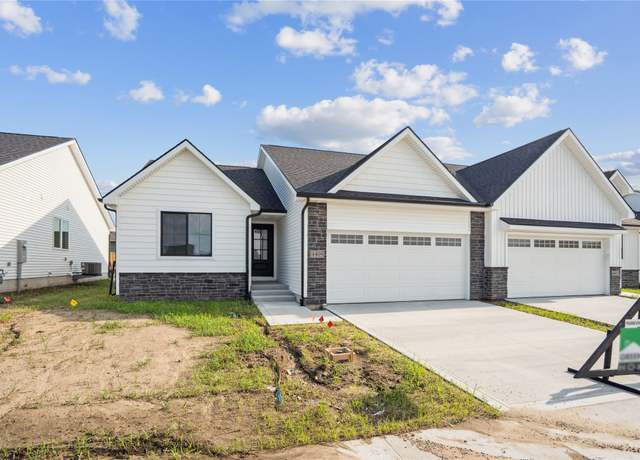 4409 NW Olivia Ln, Ankeny, IA 50023
4409 NW Olivia Ln, Ankeny, IA 50023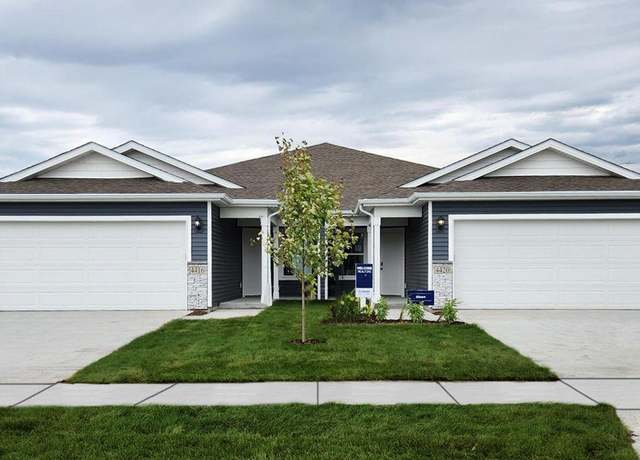 4420 NE 13th St, Ankeny, IA 50021
4420 NE 13th St, Ankeny, IA 50021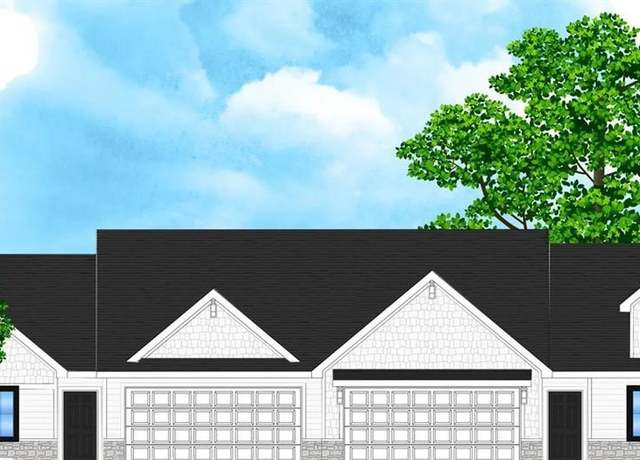 4405 NW Olivia Ln, Ankeny, IA 50023
4405 NW Olivia Ln, Ankeny, IA 50023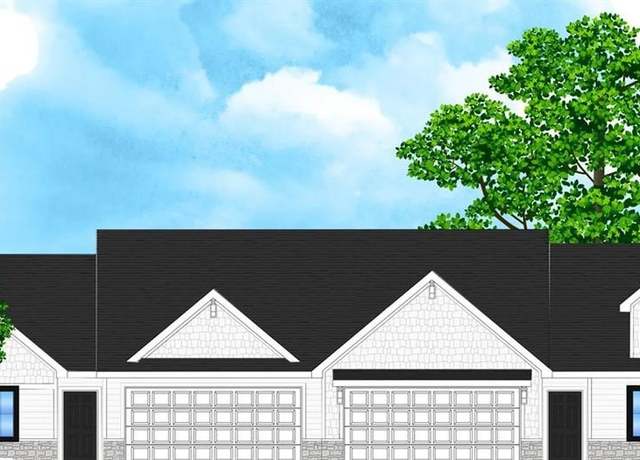 4401 NW Olivia Ln, Ankeny, IA 50023
4401 NW Olivia Ln, Ankeny, IA 50023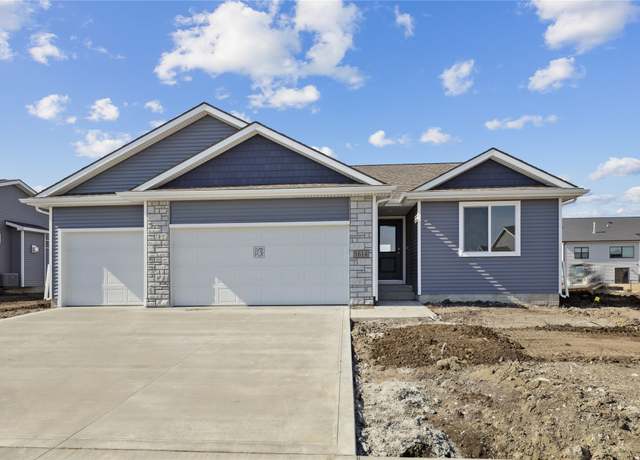 1614 NW Benjamin Dr, Ankeny, IA 50023
1614 NW Benjamin Dr, Ankeny, IA 50023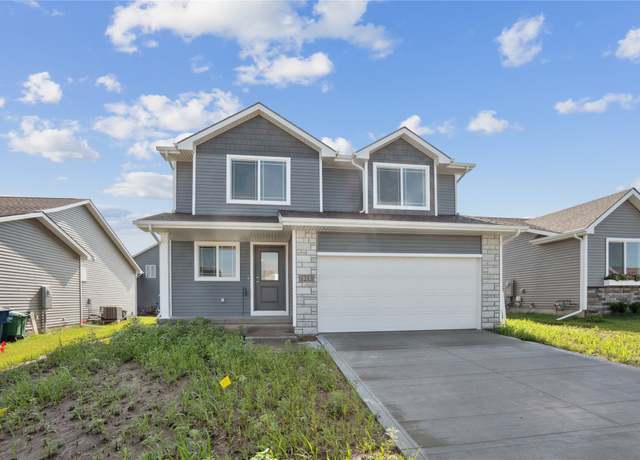 1213 NW Driftwood Dr, Ankeny, IA 50023
1213 NW Driftwood Dr, Ankeny, IA 50023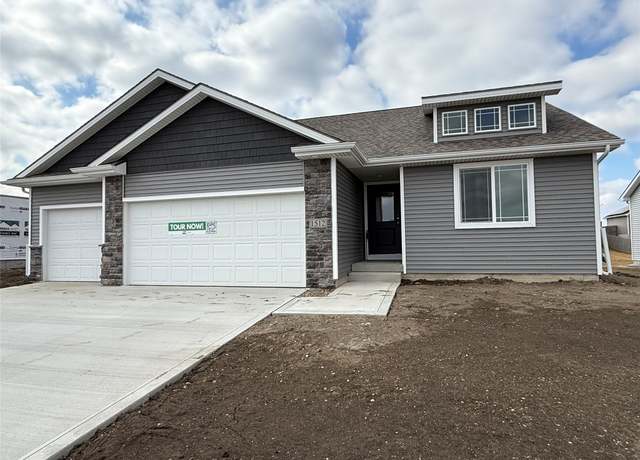 1512 NW Benjamin Dr, Ankeny, IA 50023
1512 NW Benjamin Dr, Ankeny, IA 50023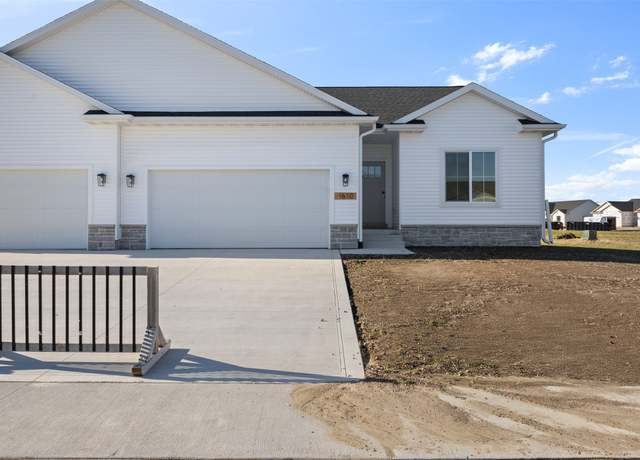 1610 NW Driftwood Dr, Ankeny, IA 50023
1610 NW Driftwood Dr, Ankeny, IA 50023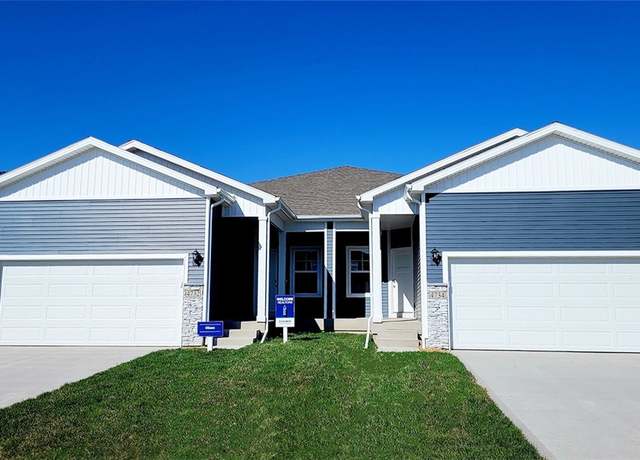 4416 NE 13th St, Ankeny, IA 50021
4416 NE 13th St, Ankeny, IA 50021

 United States
United States Canada
Canada