NEW CONSTRUCTION
$449,990
3 beds2 baths1,574 sq ft
2322 E Cave Falls St, Kuna, ID 83634
2 garage spots • Car-dependent
Listing provided by Zillow
NEW CONSTRUCTION
$399,990
3 beds2 baths1,201 sq ft
2264 E Misty Falls St, Kuna, ID 83634
2 garage spots • Car-dependent
Listing provided by Zillow
Loading...

$389,000
3 beds2.5 baths1,454 sq ft
919 N Ryde Ave, Kuna, ID 83634
4,268 sq ft lot • $25 HOA • 2 garage spots
(208) 463-7707
VIDEO TOUR

$1,950,000
4 beds3 baths5,369 sq ft
4561 E Deer Flat Rd, Kuna, ID 83634
14.1 acre lot • 6 garage spots • Pool
(208) 336-3393
NEW CONSTRUCTION

$489,995
3 beds2 baths1,688 sq ft
8367 S Cobalt Sky Ave, Meridian, ID 83642
6,795 sq ft lot • $75 HOA • 2 garage spots
(208) 424-0020
$568,800
3 beds2 baths2,119 sq ft
9500 S Fuego Ave, Kuna, ID 83634
(208) 377-0422
$492,990
4 beds2 baths2,025 sq ft
6679 S Orofino Creek Pl, Meridian, ID 83642
(208) 391-5545
$419,990
3 beds2 baths1,207 sq ft
1261 W Bass River Dr, Meridian, ID 83642
(208) 391-5545
$629,990
4 beds2 baths2,351 sq ft
6676 S Warm Lake Ave, Meridian, ID 83642
(208) 391-5545
$529,990
4 beds2 baths2,126 sq ft
6685 S Orofino Creek Pl, Meridian, ID 83642
(208) 391-5545
$475,990
4 beds2 baths1,600 sq ft
8349 S Sansa Ave, Kuna, ID 83634
(208) 391-5545
$584,990
5 beds2.5 baths2,710 sq ft
2424 W Podrick Ct, Kuna, ID 83634
(208) 391-5545
$484,990
4 beds2 baths1,860 sq ft
8530 S Tyrion Way, Kuna, ID 83634
(208) 391-5545
$579,990
5 beds3 baths2,636 sq ft
8525 S Tyrion Way, Kuna, ID 83634
(208) 391-5545
$574,990
4 beds2 baths2,023 sq ft
2990 N Star Garnet Way, Kuna, ID 83634
(208) 391-5545
$589,990
5 beds3 baths2,530 sq ft
3018 N Star Garnet Way, Kuna, ID 83634
(208) 391-5545
Loading...
$446,990
3 beds2.5 baths1,563 sq ft
2839 N Rocky Bottom Way, Kuna, ID 83634
(208) 391-5545
$465,990
3 beds2.5 baths1,766 sq ft
2863 N Rocky Bottom Way, Kuna, ID 83634
(208) 391-5545
$454,990
3 beds2.5 baths1,676 sq ft
2827 N Rocky Bottom Way, Kuna, ID 83634
(208) 391-5545
$479,990
3 beds2.5 baths1,887 sq ft
2779 N Rocky Bottom Way, Kuna, ID 83634
(208) 391-5545
$456,990
3 beds2.5 baths1,676 sq ft
2875 N Rocky Bottom Way, Kuna, ID 83634
(208) 391-5545
$429,990
3 beds2.5 baths1,460 sq ft
2791 N Rocky Bottom Way, Kuna, ID 83634
(208) 391-5545
$444,990
3 beds2.5 baths1,563 sq ft
2860 E Boulder Basin Dr, Kuna, ID 83634
(208) 391-5545
$649,900
3 beds2.5 baths2,050 sq ft
11965 W Kind Ln, Kuna, ID 83634
(208) 381-8000
$599,880
3 beds2 baths1,943 sq ft
10798 W Barnbougle Ln, Kuna, ID 83634
(208) 442-8500
Loading...
$439,990
3 beds2.5 baths1,573 sq ft
2256 E Misty Falls St, Kuna, ID 83634
Listing provided by Zillow
$574,995
3 beds2.5 baths2,348 sq ft
8164 S Diamond River Ave, Meridian, ID 83642
(208) 424-0020
$382,990
3 beds2 baths1,201 sq ft
TBD E Cave Falls St, Kuna, ID 83634
(406) 231-0482
$570,000
5 beds2.5 baths2,776 sq ft
7362 S Shadowmoss Ave, Boise, ID 83709
(208) 344-7477
$649,000
3 beds2 baths2,230 sq ft
1388 W Morganite St, Kuna, ID 83634
(208) 391-2391
$424,990
3 beds2 baths1,408 sq ft
2288 E Misty Falls St, Kuna, ID 83634
Listing provided by Zillow
$444,000
3 beds2 baths1,206 sq ft
952 N Rockdale Way, Kuna, ID 83634
(208) 336-3393
$569,990
5 beds3 baths2,530 sq ft
1218 W Bass River Dr, Meridian, ID 83642
(208) 391-5545
$494,990
4 beds2.5 baths1,893 sq ft
2421 W Podrick Ct, Kuna, ID 83634
(208) 391-5545
$468,700
3 beds2 baths1,848 sq ft
2406 N Honeysuckle Way, Kuna, ID 83634
(208) 871-3227
$714,995
4 beds3 baths2,667 sq ft
8652 Wingspread Way, Meridian, ID 83642
(208) 424-0020
$649,995
4 beds3 baths2,243 sq ft
8737 S White Clay Way, Meridian, ID 83642
(208) 424-0020
$474,995
3 beds2 baths1,558 sq ft
8415 S Cobalt Sky Ave, Meridian, ID 83634
(208) 424-0020
$470,537
3 beds2 baths1,522 sq ft
1270 W Pendulum Cove Dr, Kuna, ID 83634
(208) 888-9971
$774,880
4 beds3 baths2,424 sq ft
11319 S Saylis, Kuna, ID 83634
(208) 442-8500
$529,880
3 beds2 baths1,688 sq ft
11335 S Perthshire, Kuna, ID 83634
(208) 442-8500
Viewing page 1 of 5 (Download All)
More to explore in Silver Trail Elementary School, ID
- Featured
- Price
- Bedroom
Popular Markets in Idaho
- Boise homes for sale$610,000
- Meridian homes for sale$574,995
- Eagle homes for sale$899,999
- Coeur d'Alene homes for sale$648,450
- Nampa homes for sale$473,990
- Star homes for sale$629,995
 2322 E Cave Falls St, Kuna, ID 83634
2322 E Cave Falls St, Kuna, ID 83634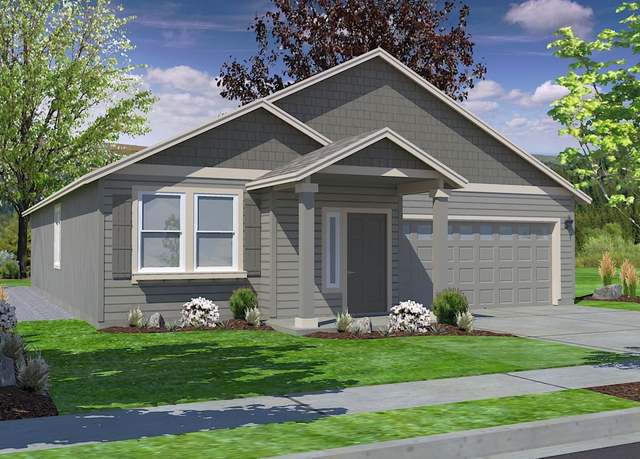 2322 E Cave Falls St, Kuna, ID 83634
2322 E Cave Falls St, Kuna, ID 83634 2322 E Cave Falls St, Kuna, ID 83634
2322 E Cave Falls St, Kuna, ID 83634 2264 E Misty Falls St, Kuna, ID 83634
2264 E Misty Falls St, Kuna, ID 83634 2264 E Misty Falls St, Kuna, ID 83634
2264 E Misty Falls St, Kuna, ID 83634 2264 E Misty Falls St, Kuna, ID 83634
2264 E Misty Falls St, Kuna, ID 83634 919 N Ryde Ave, Kuna, ID 83634
919 N Ryde Ave, Kuna, ID 83634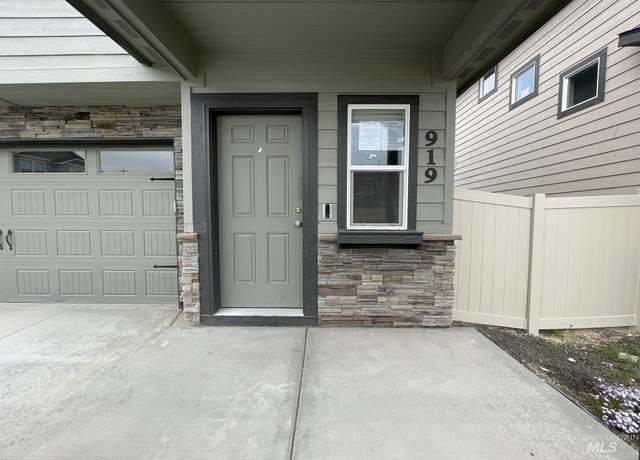 919 N Ryde Ave, Kuna, ID 83634
919 N Ryde Ave, Kuna, ID 83634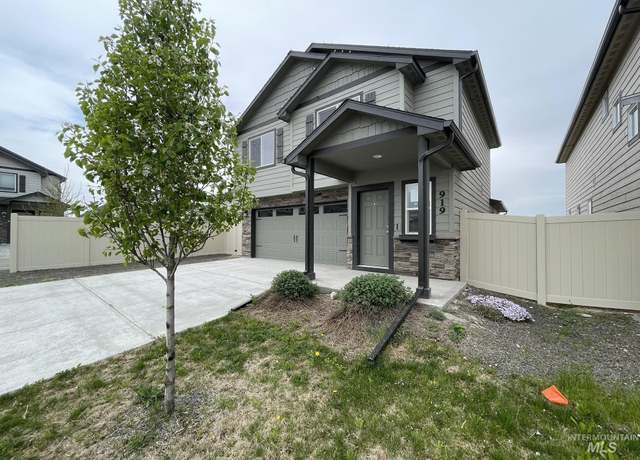 919 N Ryde Ave, Kuna, ID 83634
919 N Ryde Ave, Kuna, ID 83634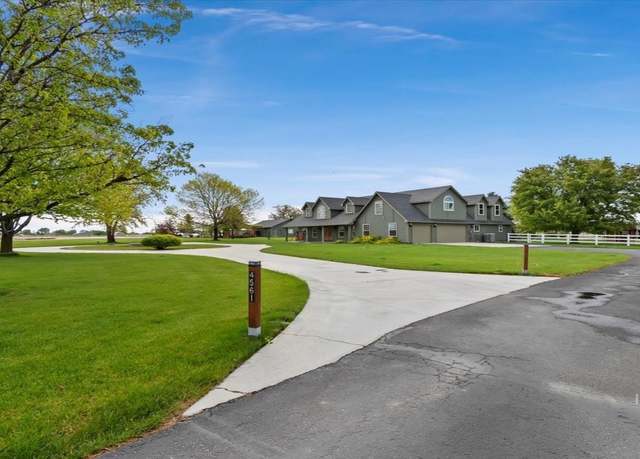 4561 E Deer Flat Rd, Kuna, ID 83634
4561 E Deer Flat Rd, Kuna, ID 83634 4561 E Deer Flat Rd, Kuna, ID 83634
4561 E Deer Flat Rd, Kuna, ID 83634 4561 E Deer Flat Rd, Kuna, ID 83634
4561 E Deer Flat Rd, Kuna, ID 83634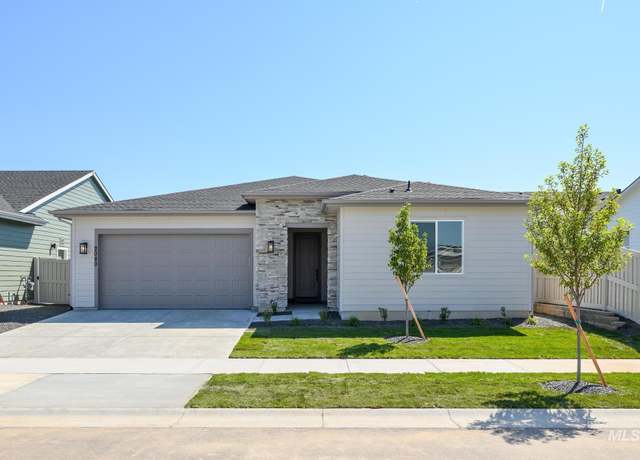 8367 S Cobalt Sky Ave, Meridian, ID 83642
8367 S Cobalt Sky Ave, Meridian, ID 83642 8367 S Cobalt Sky Ave, Meridian, ID 83642
8367 S Cobalt Sky Ave, Meridian, ID 83642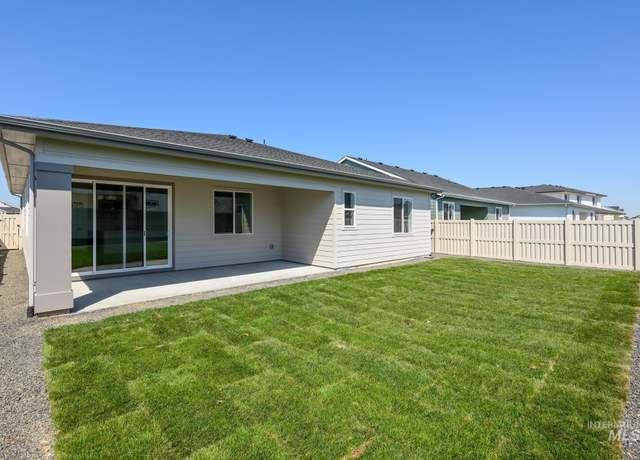 8367 S Cobalt Sky Ave, Meridian, ID 83642
8367 S Cobalt Sky Ave, Meridian, ID 83642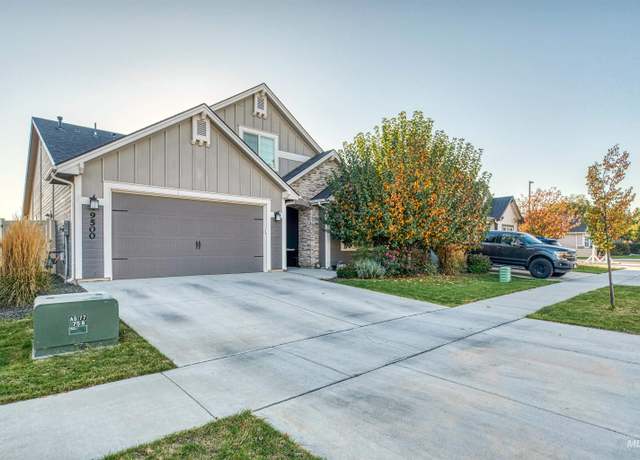 9500 S Fuego Ave, Kuna, ID 83634
9500 S Fuego Ave, Kuna, ID 83634 6679 S Orofino Creek Pl, Meridian, ID 83642
6679 S Orofino Creek Pl, Meridian, ID 83642 1261 W Bass River Dr, Meridian, ID 83642
1261 W Bass River Dr, Meridian, ID 83642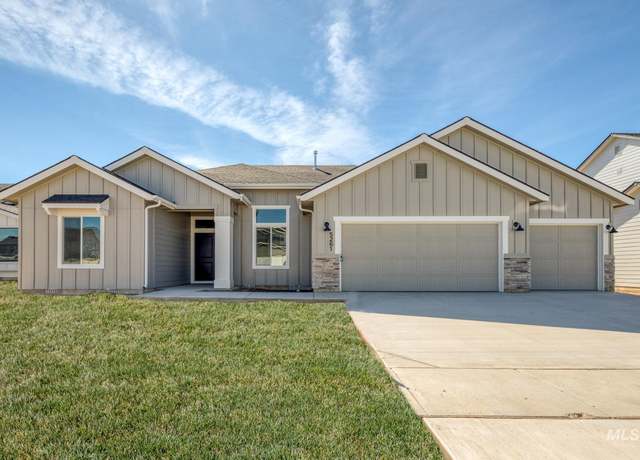 6676 S Warm Lake Ave, Meridian, ID 83642
6676 S Warm Lake Ave, Meridian, ID 83642 6685 S Orofino Creek Pl, Meridian, ID 83642
6685 S Orofino Creek Pl, Meridian, ID 83642 8349 S Sansa Ave, Kuna, ID 83634
8349 S Sansa Ave, Kuna, ID 83634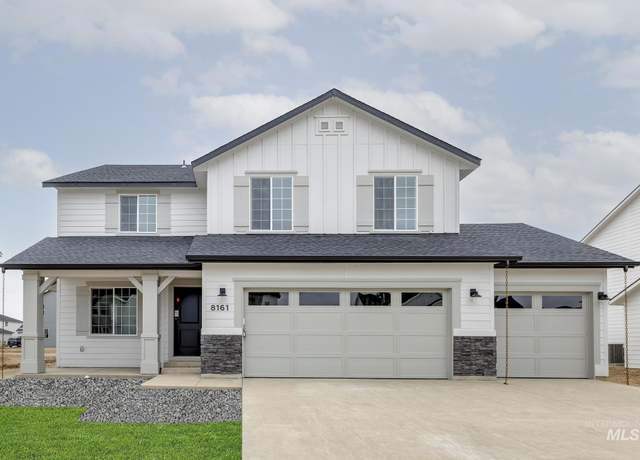 2424 W Podrick Ct, Kuna, ID 83634
2424 W Podrick Ct, Kuna, ID 83634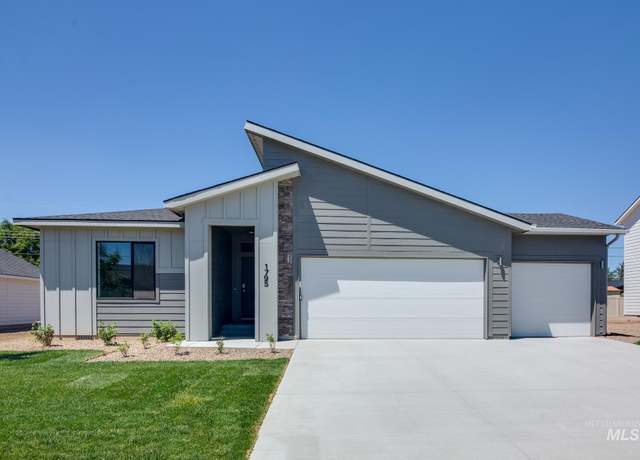 8530 S Tyrion Way, Kuna, ID 83634
8530 S Tyrion Way, Kuna, ID 83634 8525 S Tyrion Way, Kuna, ID 83634
8525 S Tyrion Way, Kuna, ID 83634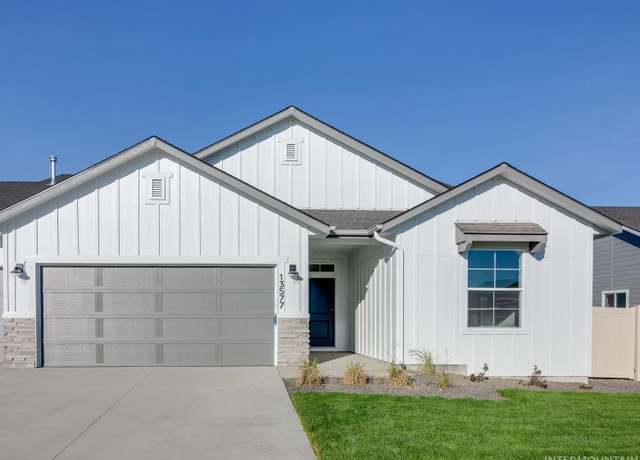 2990 N Star Garnet Way, Kuna, ID 83634
2990 N Star Garnet Way, Kuna, ID 83634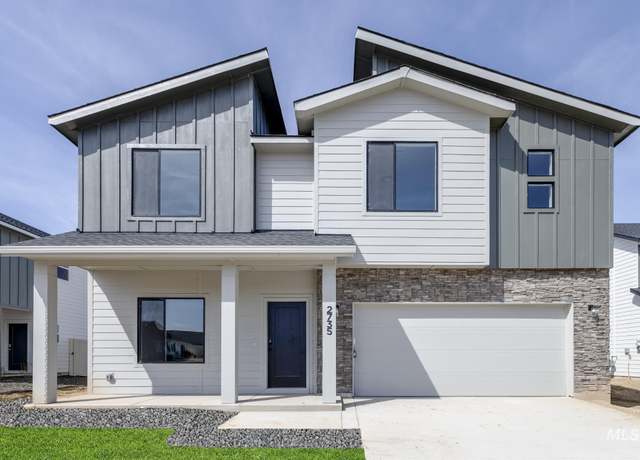 3018 N Star Garnet Way, Kuna, ID 83634
3018 N Star Garnet Way, Kuna, ID 83634 2839 N Rocky Bottom Way, Kuna, ID 83634
2839 N Rocky Bottom Way, Kuna, ID 83634 2863 N Rocky Bottom Way, Kuna, ID 83634
2863 N Rocky Bottom Way, Kuna, ID 83634 2827 N Rocky Bottom Way, Kuna, ID 83634
2827 N Rocky Bottom Way, Kuna, ID 83634 2779 N Rocky Bottom Way, Kuna, ID 83634
2779 N Rocky Bottom Way, Kuna, ID 83634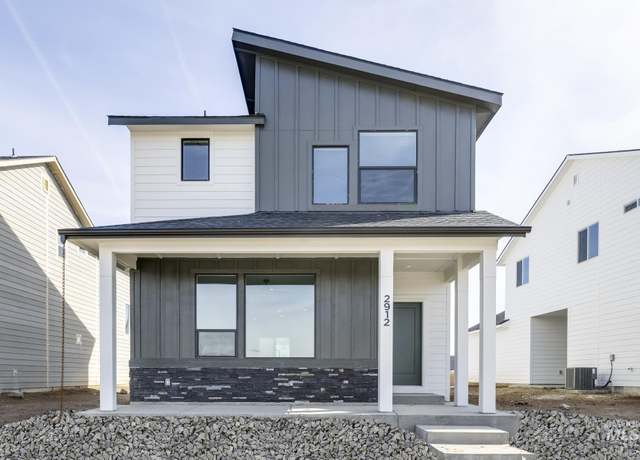 2875 N Rocky Bottom Way, Kuna, ID 83634
2875 N Rocky Bottom Way, Kuna, ID 83634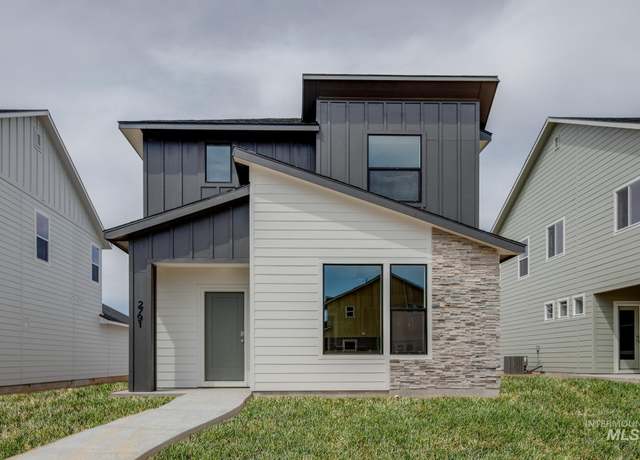 2791 N Rocky Bottom Way, Kuna, ID 83634
2791 N Rocky Bottom Way, Kuna, ID 83634 2860 E Boulder Basin Dr, Kuna, ID 83634
2860 E Boulder Basin Dr, Kuna, ID 83634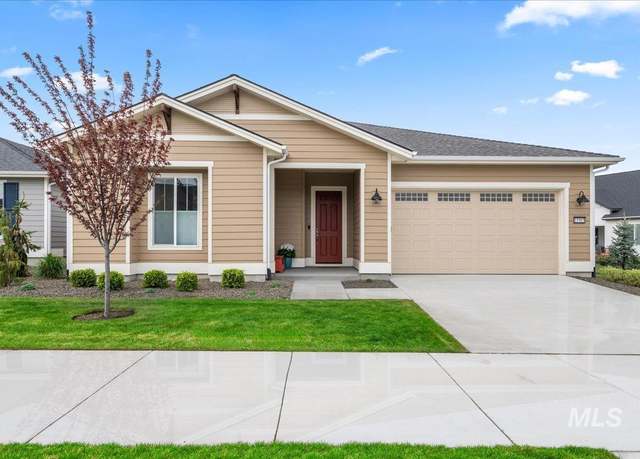 11965 W Kind Ln, Kuna, ID 83634
11965 W Kind Ln, Kuna, ID 83634 10798 W Barnbougle Ln, Kuna, ID 83634
10798 W Barnbougle Ln, Kuna, ID 83634 2256 E Misty Falls St, Kuna, ID 83634
2256 E Misty Falls St, Kuna, ID 83634 8164 S Diamond River Ave, Meridian, ID 83642
8164 S Diamond River Ave, Meridian, ID 83642 TBD E Cave Falls St, Kuna, ID 83634
TBD E Cave Falls St, Kuna, ID 83634 7362 S Shadowmoss Ave, Boise, ID 83709
7362 S Shadowmoss Ave, Boise, ID 83709 1388 W Morganite St, Kuna, ID 83634
1388 W Morganite St, Kuna, ID 83634 2288 E Misty Falls St, Kuna, ID 83634
2288 E Misty Falls St, Kuna, ID 83634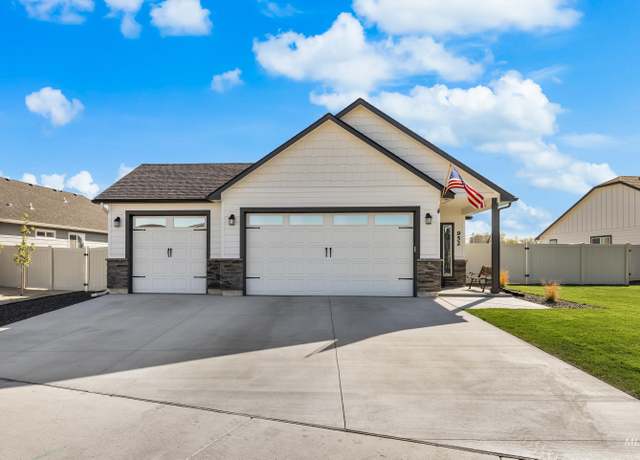 952 N Rockdale Way, Kuna, ID 83634
952 N Rockdale Way, Kuna, ID 83634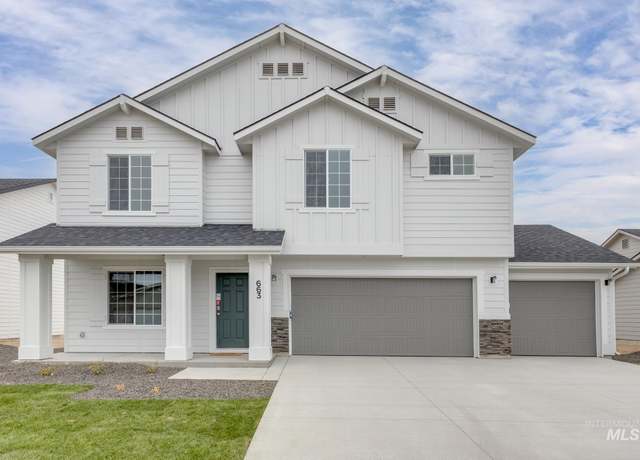 1218 W Bass River Dr, Meridian, ID 83642
1218 W Bass River Dr, Meridian, ID 83642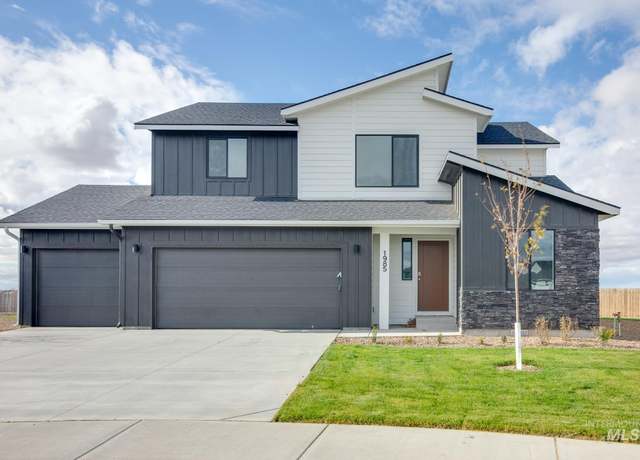 2421 W Podrick Ct, Kuna, ID 83634
2421 W Podrick Ct, Kuna, ID 83634 2406 N Honeysuckle Way, Kuna, ID 83634
2406 N Honeysuckle Way, Kuna, ID 83634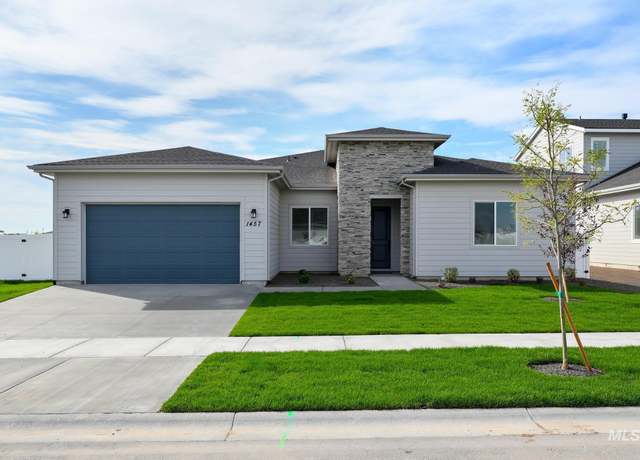 8652 Wingspread Way, Meridian, ID 83642
8652 Wingspread Way, Meridian, ID 83642 8737 S White Clay Way, Meridian, ID 83642
8737 S White Clay Way, Meridian, ID 83642 8415 S Cobalt Sky Ave, Meridian, ID 83634
8415 S Cobalt Sky Ave, Meridian, ID 83634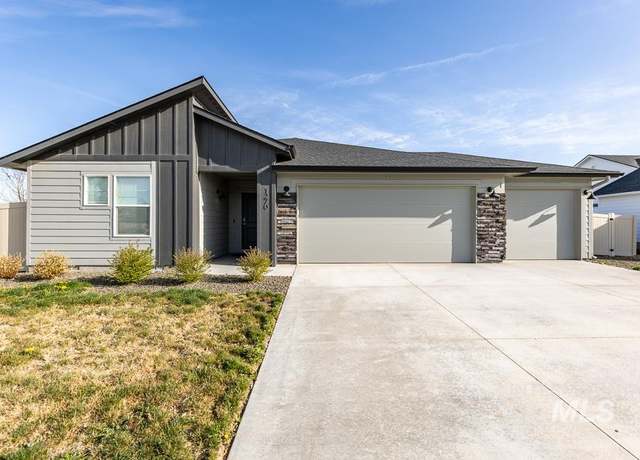 1270 W Pendulum Cove Dr, Kuna, ID 83634
1270 W Pendulum Cove Dr, Kuna, ID 83634 11319 S Saylis, Kuna, ID 83634
11319 S Saylis, Kuna, ID 83634 11335 S Perthshire, Kuna, ID 83634
11335 S Perthshire, Kuna, ID 83634

 United States
United States Canada
Canada