NEW 48 MINS AGOVIDEO TOUR
$504,990
4 beds2.5 baths2,051 sq ft
13712 S Palmetto Dr, Plainfield, IL 60544
2 garage spots • Car-dependent
Listing provided by Zillow
NEW 48 MINS AGOVIDEO TOUR
$504,990
4 beds2.5 baths2,051 sq ft
13720 S Palmetto Dr, Plainfield, IL 60544
2 garage spots • Car-dependent
Listing provided by Zillow
Loading...
NEW 48 MINS AGO
$519,990
4 beds2.5 baths2,600 sq ft
13708 S Palmetto Dr, Plainfield, IL 60544
2 garage spots • Car-dependent
Listing provided by Zillow
NEW 48 MINS AGO
$454,990
3 beds2.5 baths1,818 sq ft
13707 S Palmetto Dr, Plainfield, IL 60544
2 garage spots • Car-dependent
Listing provided by Zillow
NEW 12 HRS AGO
$575,000
4 beds2.5 baths2,730 sq ft
13422 Summergrove Dr, Plainfield, IL 60585
0.25 acre lot • $100 HOA • 3 garage spots
$489,000
4 beds2.5 baths2,499 sq ft
235 Foster Dr, Oswego, IL 60543
$345,000
3 beds2 baths1,522 sq ft
4 Amy Dr, Oswego, IL 60543
$634,990
5 beds3 baths3,044 sq ft
2451 Scribe St, Oswego, IL 60543
$700,000
4 beds2.5 baths3,327 sq ft
27025 Ashgate Xing, Plainfield, IL 60585
$275,000
3 beds2.5 baths1,520 sq ft
241 Devoe Dr, Oswego, IL 60543
$609,990
4 beds2.5 baths3,044 sq ft
2319 Hirsch Rd, Oswego, IL 60543
Listing provided by Zillow
$359,990
3 beds2.5 baths1,543 sq ft
2237 Riesling Rd, Oswego, IL 60543
$514,990
4 beds2.5 baths2,051 sq ft
2463 Scribe St, Oswego, IL 60543
$489,990
4 beds2.5 baths2,051 sq ft
2444 Scribe St, Oswego, IL 60543
$695,000
6 beds3.5 baths4,783 sq ft
26824 Ashgate Xing, Plainfield, IL 60585
$534,990
4 beds2.5 baths2,600 sq ft
2456 Scribe St, Oswego, IL 60543
Loading...
$450,000
3 beds2.5 baths2,057 sq ft
2747 Hillsboro Blvd, Aurora, IL 60503
$484,990
4 beds2.5 baths2,051 sq ft
13743 S Palmetto Dr, Plainfield, IL 60544
Listing provided by Zillow
$490,000
4 beds2.5 baths2,415 sq ft
412 Baker Ct, Oswego, IL 60543
$359,990
3 beds2.5 baths1,543 sq ft
2239 Riesling Rd, Oswego, IL 60543
$399,900
3 beds3 baths2,102 sq ft
12930 Blue Spruce Dr, Plainfield, IL 60585
$349,990
3 beds2.5 baths1,543 sq ft
2235 Riesling Rd, Oswego, IL 60543
$449,990
3 beds2.5 baths1,818 sq ft
13725 S Sanibel St, Plainfield, IL 60544
$319,900
3 beds2.5 baths1,520 sq ft
405 Valentine Way #405, Oswego, IL 60543
Unknown
— beds— baths— sq ft
Homes Available Soon Plan, Plainfield, IL 60544
Listing provided by Zillow
Loading...
$484,990
4 beds2.5 baths2,051 sq ft
13743 S Sanibel St, Plainfield, IL 60544
$575,000
4 beds3.5 baths2,360 sq ft
2136 Colonial St, Aurora, IL 60503
$487,990
4 beds2.5 baths2,051 sq ft
13521 S Carmel Blvd, Plainfield, IL 60544
$370,000
3 beds2.5 baths1,821 sq ft
12709 Wild Rye Ct, Plainfield, IL 60585
$475,990
4 beds2.5 baths2,600 sq ft
HENLEY Plan, Plainfield, IL 60544
Listing provided by Zillow
$455,990
4 beds2.5 baths2,051 sq ft
BELLAMY Plan, Plainfield, IL 60544
Listing provided by Zillow
$445,990
3 beds2.5 baths1,818 sq ft
SIENNA Plan, Plainfield, IL 60544
Listing provided by Zillow
$849,900
4 beds3.5 baths2,770 sq ft
26005 W Forrester Dr, Plainfield, IL 60585
$369,990
3 beds2.5 baths1,543 sq ft
RICHMOND Plan, Oswego, IL 60543
Listing provided by Zillow
$574,990
5 beds3 baths2,836 sq ft
2459 Scribe St, Oswego, IL 60543
$649,999
5 beds3.5 baths2,723 sq ft
26800 Basswood Cir, Plainfield, IL 60585
$565,000
4 beds2.5 baths3,073 sq ft
26403 W Red Apple Rd, Plainfield, IL 60585
$1,195,000
5 beds6.5 baths6,098 sq ft
6191 Southfield Ln, Oswego, IL 60543
$1,600,000
4 beds3.5 baths5,400 sq ft
1502 Cherry Rd, Oswego, IL 60543
$734,999
6 beds4.5 baths4,950 sq ft
12929 Alpine Way, Plainfield, IL 60585
$654,900
— beds— baths— sq ft
870 Simons Rd, Oswego, IL 60543
Viewing page 1 of 3 (Download All)

Based on information submitted to the MLS GRID as of Tue May 13 2025. All data is obtained from various sources and may not have been verified by broker or MLS GRID. Supplied Open House Information is subject to change without notice. All information should be independently reviewed and verified for accuracy. Properties may or may not be listed by the office/agent presenting the information.
More to explore in Murphy Junior High School, IL
- Featured
- Price
- Bedroom
Popular Markets in Illinois
- Chicago homes for sale$374,999
- Naperville homes for sale$650,000
- Schaumburg homes for sale$330,000
- Arlington Heights homes for sale$485,000
- Glenview homes for sale$725,000
- Des Plaines homes for sale$362,450
 13712 S Palmetto Dr, Plainfield, IL 60544
13712 S Palmetto Dr, Plainfield, IL 60544 13712 S Palmetto Dr, Plainfield, IL 60544
13712 S Palmetto Dr, Plainfield, IL 60544 13712 S Palmetto Dr, Plainfield, IL 60544
13712 S Palmetto Dr, Plainfield, IL 60544 13720 S Palmetto Dr, Plainfield, IL 60544
13720 S Palmetto Dr, Plainfield, IL 60544 13720 S Palmetto Dr, Plainfield, IL 60544
13720 S Palmetto Dr, Plainfield, IL 60544 13720 S Palmetto Dr, Plainfield, IL 60544
13720 S Palmetto Dr, Plainfield, IL 60544 13708 S Palmetto Dr, Plainfield, IL 60544
13708 S Palmetto Dr, Plainfield, IL 60544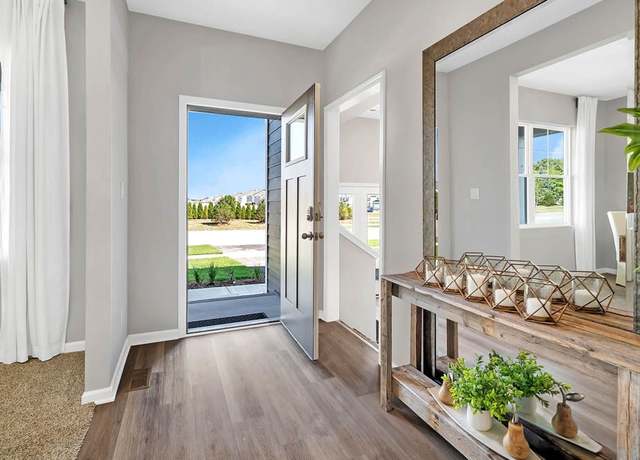 13708 S Palmetto Dr, Plainfield, IL 60544
13708 S Palmetto Dr, Plainfield, IL 60544 13708 S Palmetto Dr, Plainfield, IL 60544
13708 S Palmetto Dr, Plainfield, IL 60544 13707 S Palmetto Dr, Plainfield, IL 60544
13707 S Palmetto Dr, Plainfield, IL 60544 13707 S Palmetto Dr, Plainfield, IL 60544
13707 S Palmetto Dr, Plainfield, IL 60544 13707 S Palmetto Dr, Plainfield, IL 60544
13707 S Palmetto Dr, Plainfield, IL 60544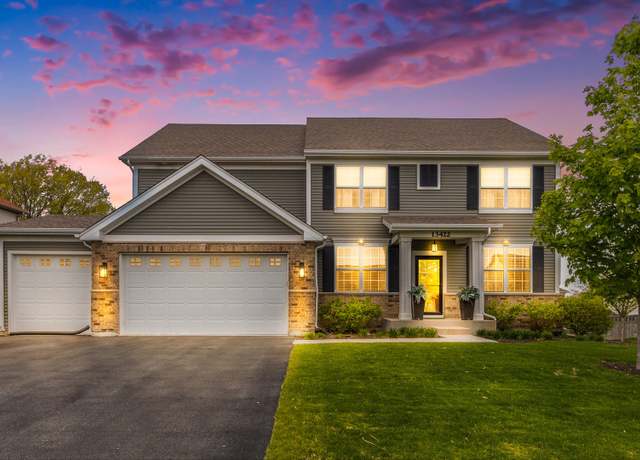 13422 Summergrove Dr, Plainfield, IL 60585
13422 Summergrove Dr, Plainfield, IL 60585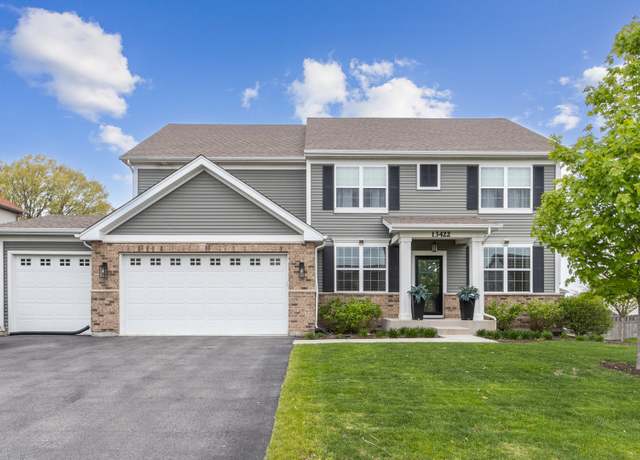 13422 Summergrove Dr, Plainfield, IL 60585
13422 Summergrove Dr, Plainfield, IL 60585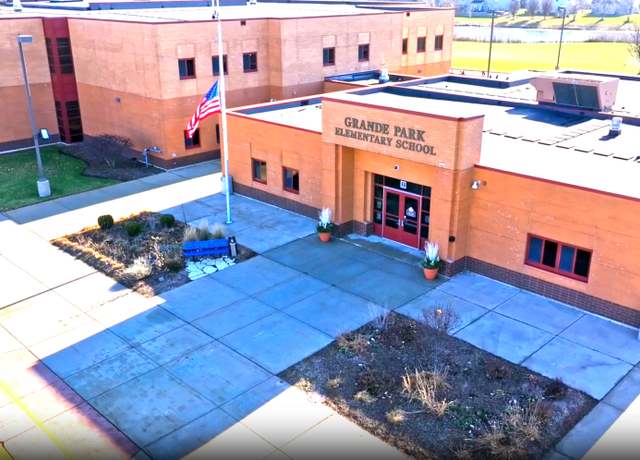 13422 Summergrove Dr, Plainfield, IL 60585
13422 Summergrove Dr, Plainfield, IL 60585 235 Foster Dr, Oswego, IL 60543
235 Foster Dr, Oswego, IL 60543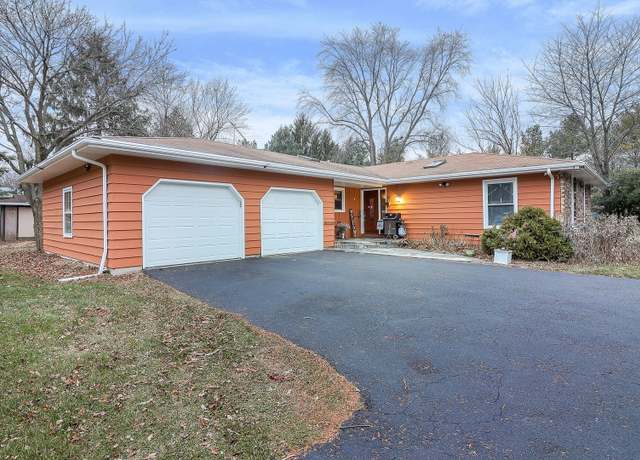 4 Amy Dr, Oswego, IL 60543
4 Amy Dr, Oswego, IL 60543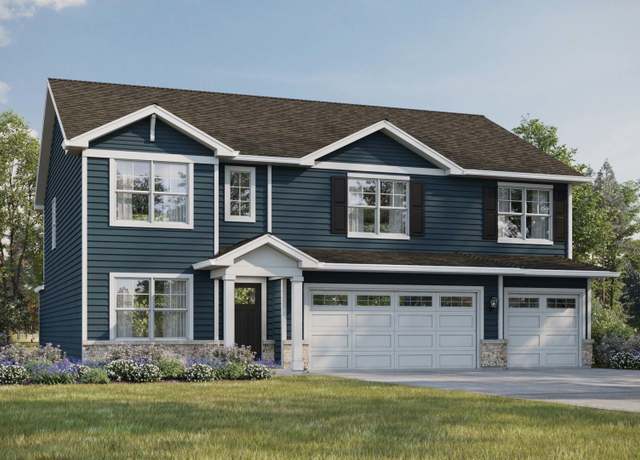 2451 Scribe St, Oswego, IL 60543
2451 Scribe St, Oswego, IL 60543 27025 Ashgate Xing, Plainfield, IL 60585
27025 Ashgate Xing, Plainfield, IL 60585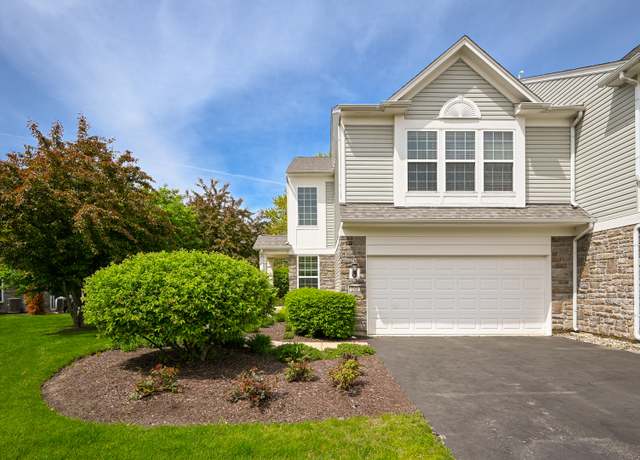 241 Devoe Dr, Oswego, IL 60543
241 Devoe Dr, Oswego, IL 60543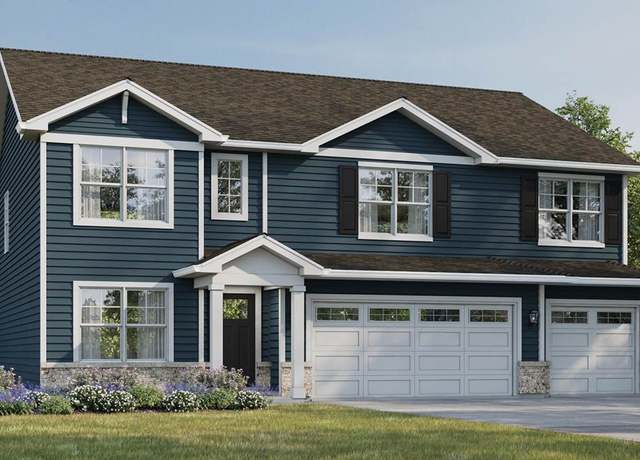 2319 Hirsch Rd, Oswego, IL 60543
2319 Hirsch Rd, Oswego, IL 60543 2237 Riesling Rd, Oswego, IL 60543
2237 Riesling Rd, Oswego, IL 60543 2463 Scribe St, Oswego, IL 60543
2463 Scribe St, Oswego, IL 60543 2444 Scribe St, Oswego, IL 60543
2444 Scribe St, Oswego, IL 60543 26824 Ashgate Xing, Plainfield, IL 60585
26824 Ashgate Xing, Plainfield, IL 60585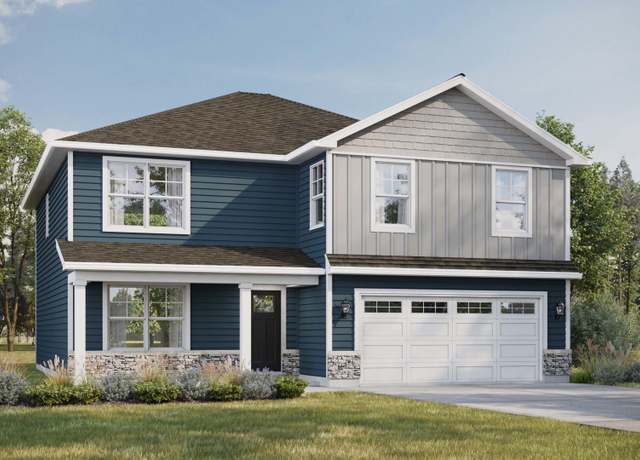 2456 Scribe St, Oswego, IL 60543
2456 Scribe St, Oswego, IL 60543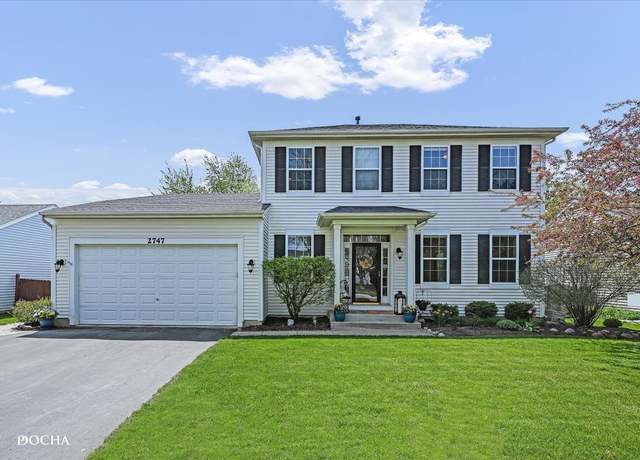 2747 Hillsboro Blvd, Aurora, IL 60503
2747 Hillsboro Blvd, Aurora, IL 60503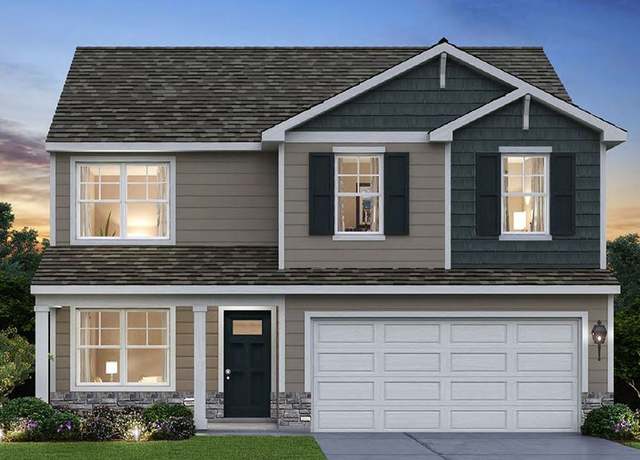 13743 S Palmetto Dr, Plainfield, IL 60544
13743 S Palmetto Dr, Plainfield, IL 60544 412 Baker Ct, Oswego, IL 60543
412 Baker Ct, Oswego, IL 60543 2239 Riesling Rd, Oswego, IL 60543
2239 Riesling Rd, Oswego, IL 60543 12930 Blue Spruce Dr, Plainfield, IL 60585
12930 Blue Spruce Dr, Plainfield, IL 60585 2235 Riesling Rd, Oswego, IL 60543
2235 Riesling Rd, Oswego, IL 60543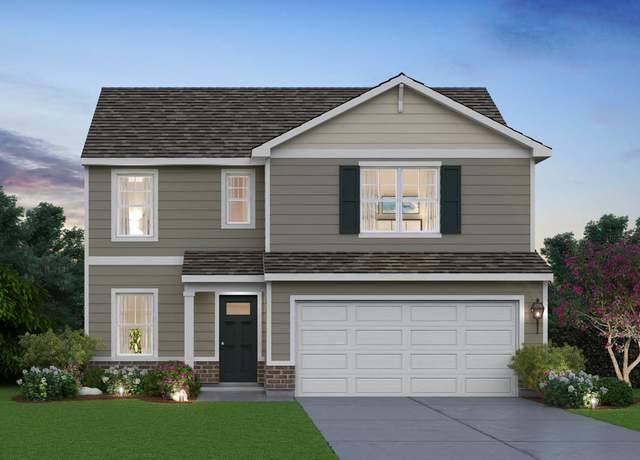 13725 S Sanibel St, Plainfield, IL 60544
13725 S Sanibel St, Plainfield, IL 60544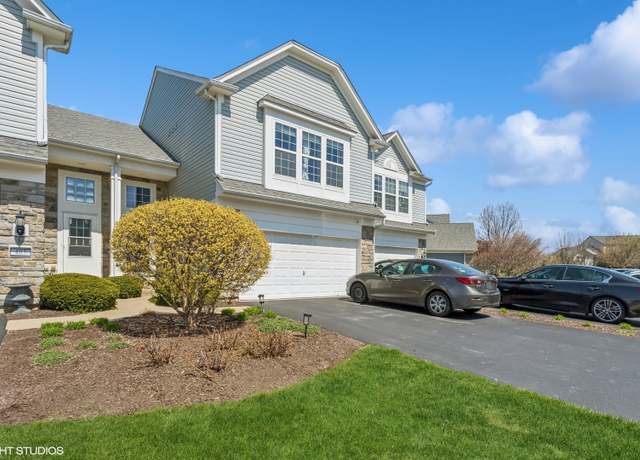 405 Valentine Way #405, Oswego, IL 60543
405 Valentine Way #405, Oswego, IL 60543 Homes Available Soon Plan, Plainfield, IL 60544
Homes Available Soon Plan, Plainfield, IL 60544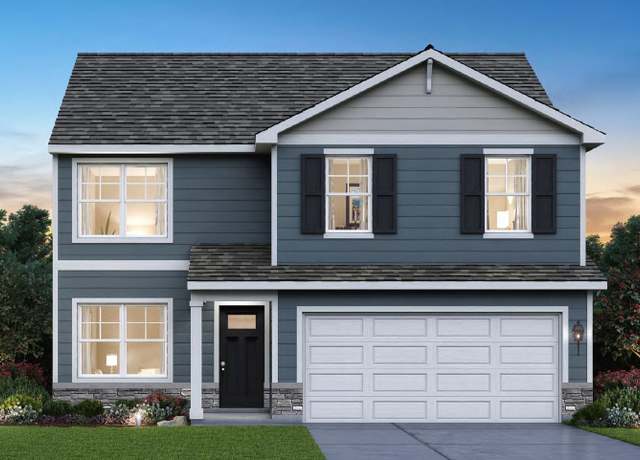 13743 S Sanibel St, Plainfield, IL 60544
13743 S Sanibel St, Plainfield, IL 60544 2136 Colonial St, Aurora, IL 60503
2136 Colonial St, Aurora, IL 60503 13521 S Carmel Blvd, Plainfield, IL 60544
13521 S Carmel Blvd, Plainfield, IL 60544 12709 Wild Rye Ct, Plainfield, IL 60585
12709 Wild Rye Ct, Plainfield, IL 60585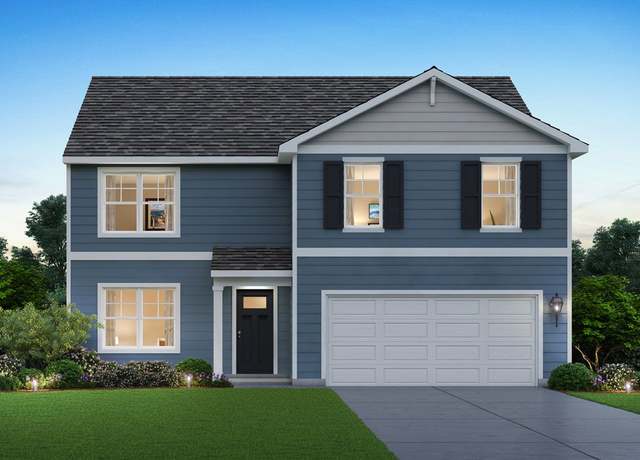 HENLEY Plan, Plainfield, IL 60544
HENLEY Plan, Plainfield, IL 60544 BELLAMY Plan, Plainfield, IL 60544
BELLAMY Plan, Plainfield, IL 60544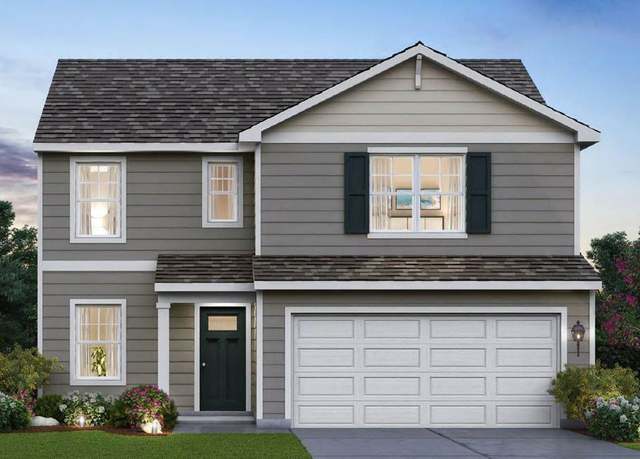 SIENNA Plan, Plainfield, IL 60544
SIENNA Plan, Plainfield, IL 60544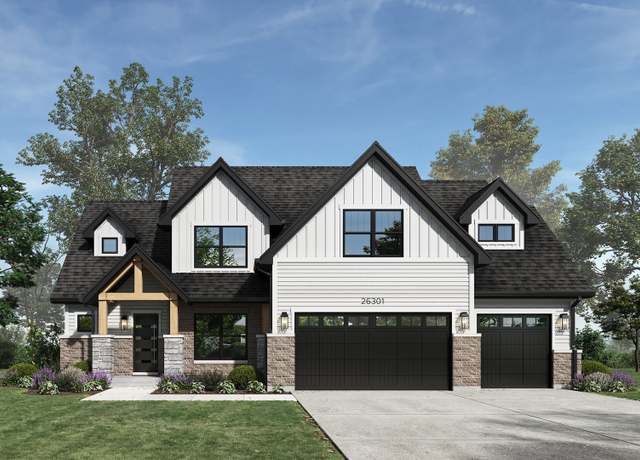 26005 W Forrester Dr, Plainfield, IL 60585
26005 W Forrester Dr, Plainfield, IL 60585 RICHMOND Plan, Oswego, IL 60543
RICHMOND Plan, Oswego, IL 60543 2459 Scribe St, Oswego, IL 60543
2459 Scribe St, Oswego, IL 60543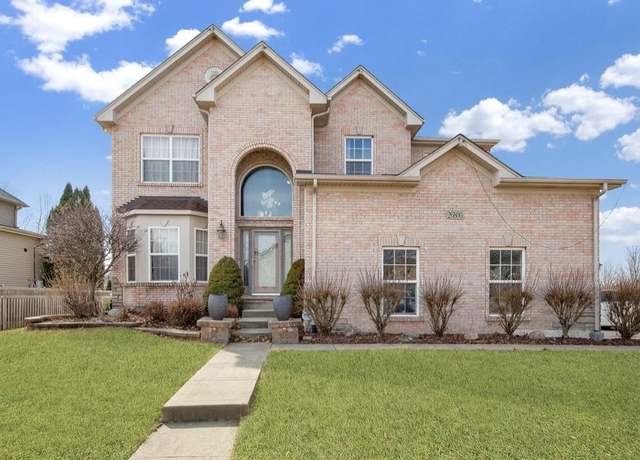 26800 Basswood Cir, Plainfield, IL 60585
26800 Basswood Cir, Plainfield, IL 60585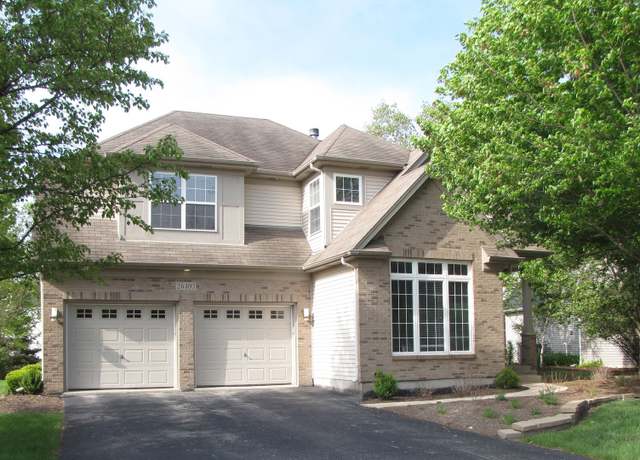 26403 W Red Apple Rd, Plainfield, IL 60585
26403 W Red Apple Rd, Plainfield, IL 60585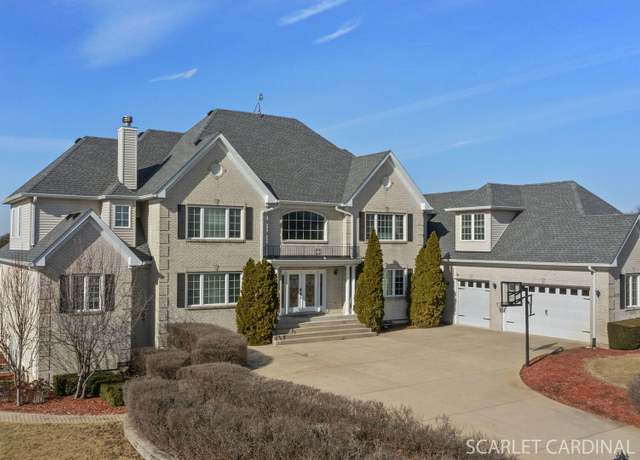 6191 Southfield Ln, Oswego, IL 60543
6191 Southfield Ln, Oswego, IL 60543 1502 Cherry Rd, Oswego, IL 60543
1502 Cherry Rd, Oswego, IL 60543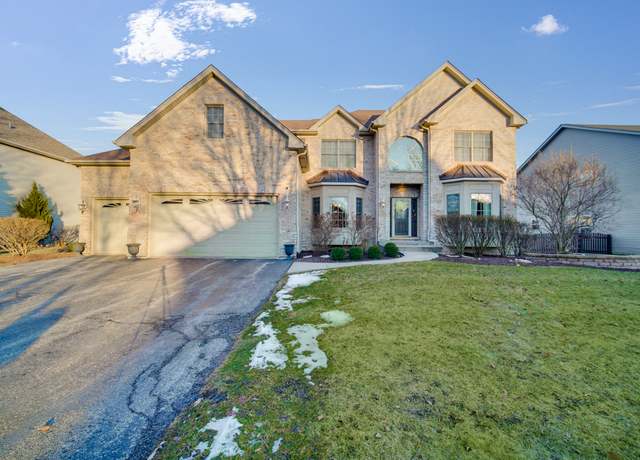 12929 Alpine Way, Plainfield, IL 60585
12929 Alpine Way, Plainfield, IL 60585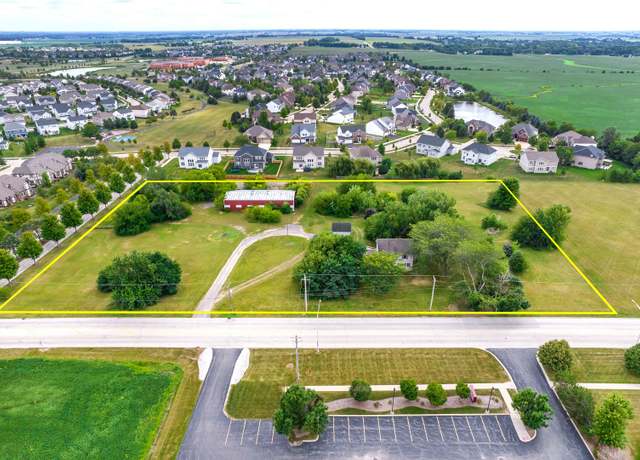 870 Simons Rd, Oswego, IL 60543
870 Simons Rd, Oswego, IL 60543

 United States
United States Canada
Canada