Loading...
More to explore in Grace House Treatment Center, NC
- Featured
- Price
- Bedroom
Popular Markets in North Carolina
- Charlotte homes for sale$445,000
- Raleigh homes for sale$459,900
- Cary homes for sale$600,000
- Durham homes for sale$439,450
- Asheville homes for sale$589,500
- Greensboro homes for sale$305,000
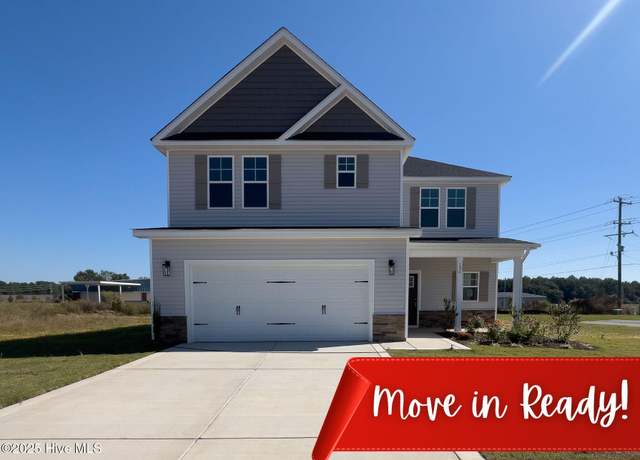 136 Ziggy (lot 1) Way, Raeford, NC 28376
136 Ziggy (lot 1) Way, Raeford, NC 28376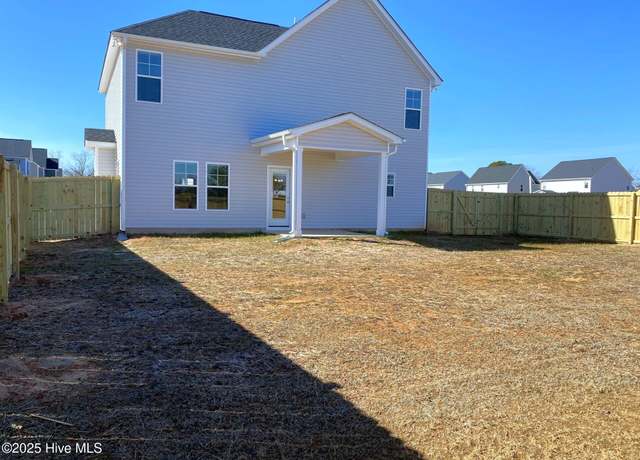 136 Ziggy (lot 1) Way, Raeford, NC 28376
136 Ziggy (lot 1) Way, Raeford, NC 28376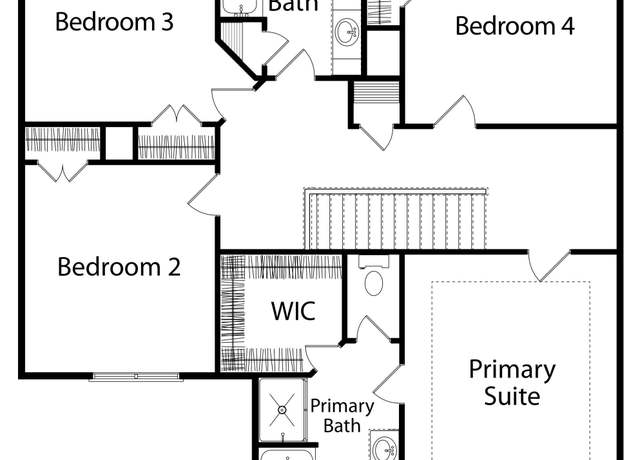 136 Ziggy (lot 1) Way, Raeford, NC 28376
136 Ziggy (lot 1) Way, Raeford, NC 28376 2068 Turnpike Rd, Raeford, NC 28376
2068 Turnpike Rd, Raeford, NC 28376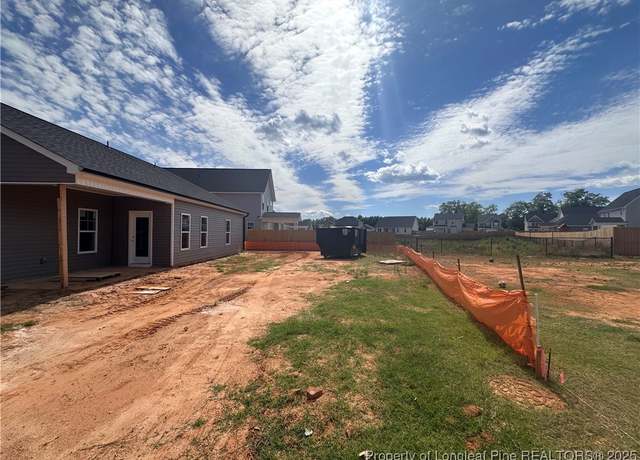 2068 Turnpike Rd, Raeford, NC 28376
2068 Turnpike Rd, Raeford, NC 28376
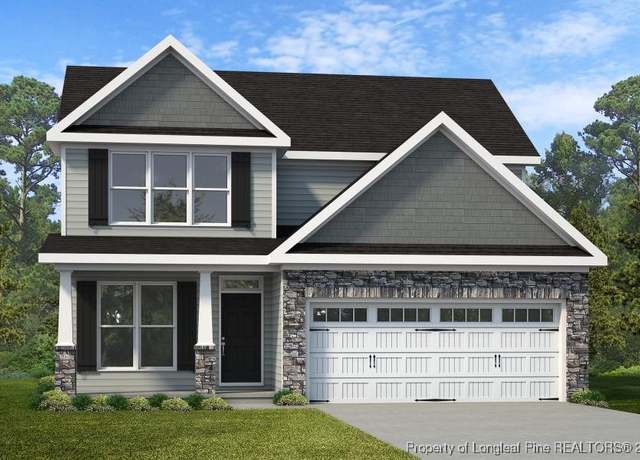 186 Leona (lot 14) Dr, Raeford, NC 28376
186 Leona (lot 14) Dr, Raeford, NC 28376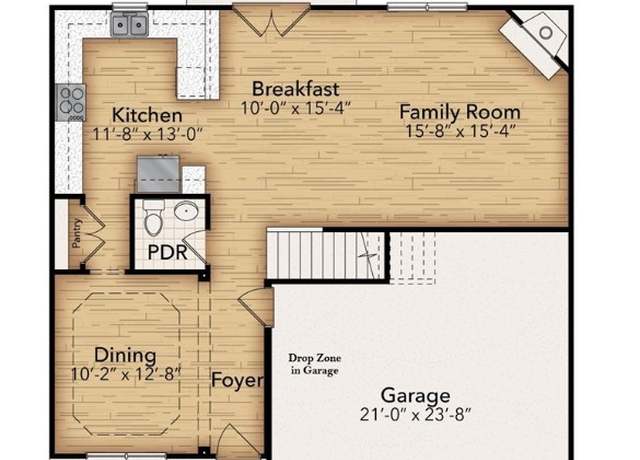 186 Leona (lot 14) Dr, Raeford, NC 28376
186 Leona (lot 14) Dr, Raeford, NC 28376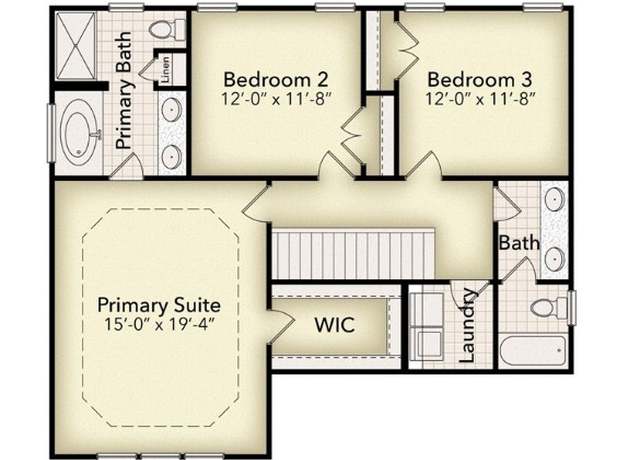 186 Leona (lot 14) Dr, Raeford, NC 28376
186 Leona (lot 14) Dr, Raeford, NC 28376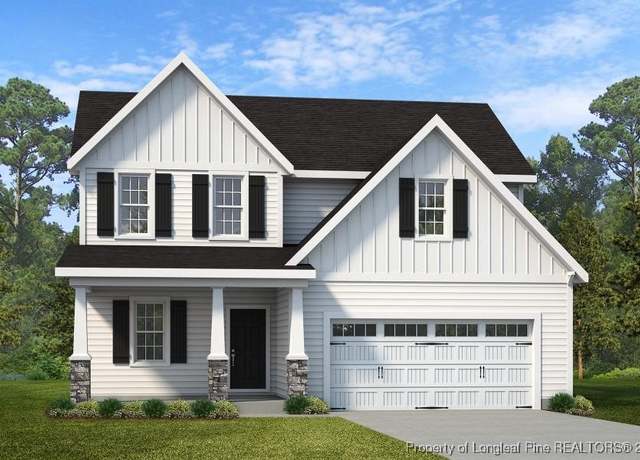 150 Ziggy (lot 2) Way, Raeford, NC 28376
150 Ziggy (lot 2) Way, Raeford, NC 28376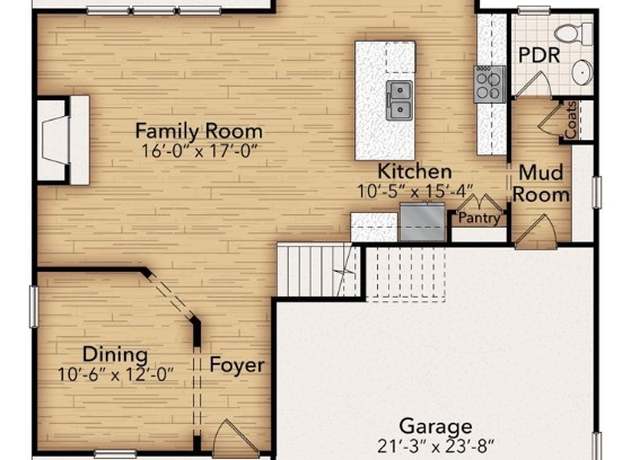 150 Ziggy (lot 2) Way, Raeford, NC 28376
150 Ziggy (lot 2) Way, Raeford, NC 28376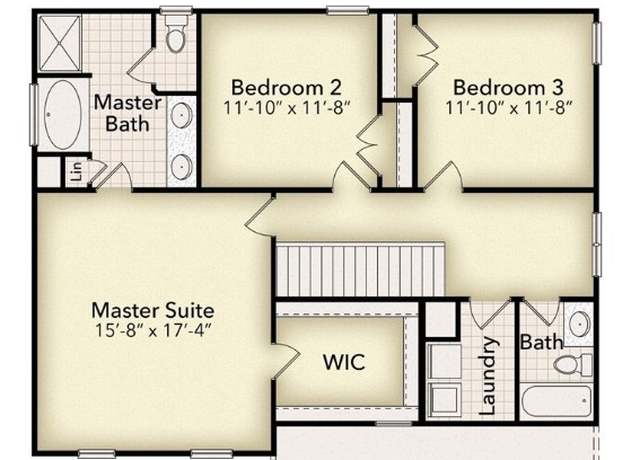 150 Ziggy (lot 2) Way, Raeford, NC 28376
150 Ziggy (lot 2) Way, Raeford, NC 28376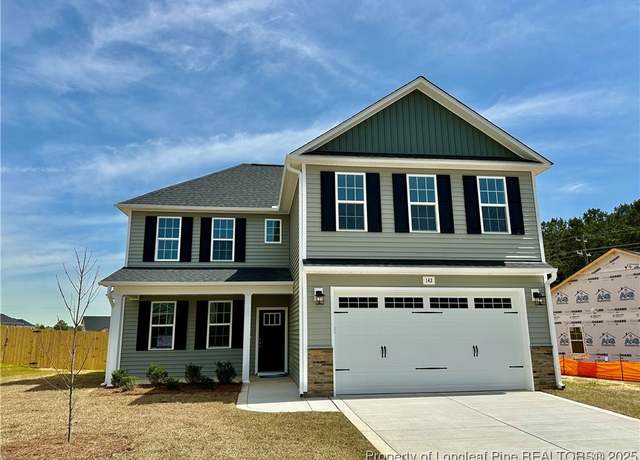 142 Williford(lot 45) Dr, Raeford, NC 28676
142 Williford(lot 45) Dr, Raeford, NC 28676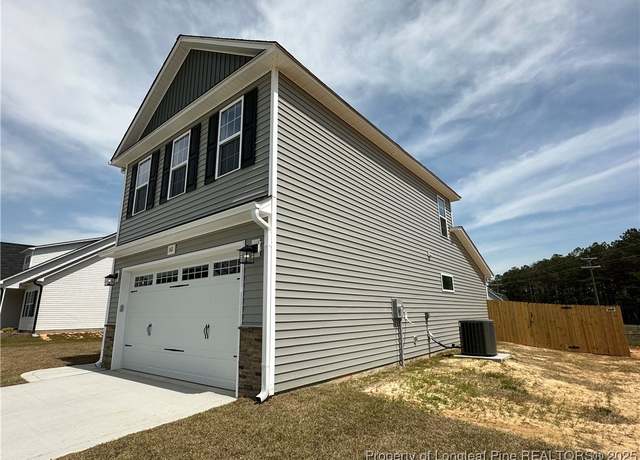 142 Williford(lot 45) Dr, Raeford, NC 28676
142 Williford(lot 45) Dr, Raeford, NC 28676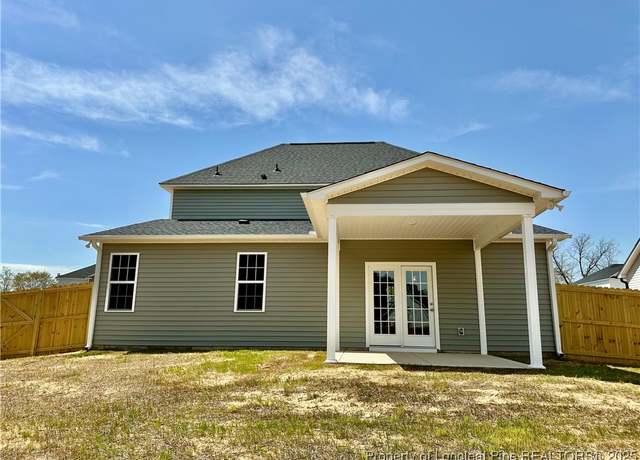 142 Williford(lot 45) Dr, Raeford, NC 28676
142 Williford(lot 45) Dr, Raeford, NC 28676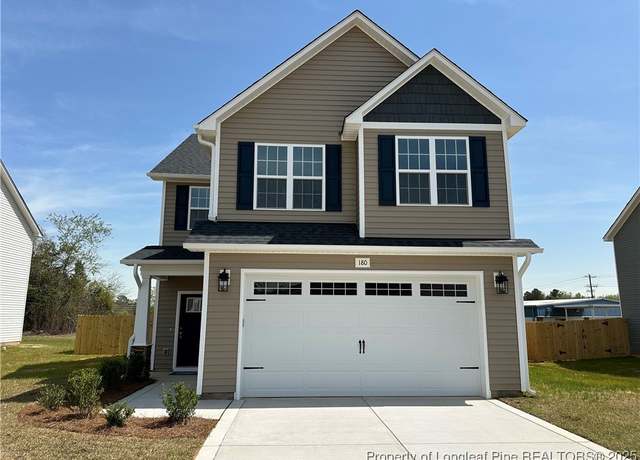 180 Ziggy(lot 4) Way, Raeford, NC 28376
180 Ziggy(lot 4) Way, Raeford, NC 28376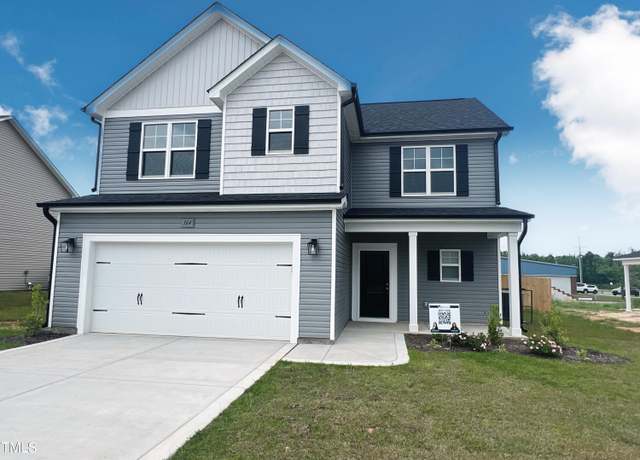 164 Ziggy Way, Raeford, NC 28376
164 Ziggy Way, Raeford, NC 28376

 United States
United States Canada
Canada