NEW 21 HRS AGO
$925,000
4 beds4 baths3,565 sq ft
9619 Toma Rd, Lincoln, NE 68526
0.26 acre lot • $35 HOA • 3 garage spots
NEW CONSTRUCTION
$339,000
3 beds2.5 baths1,838 sq ft
9314 Merryvale Dr, Lincoln, NE 68526
4,356 sq ft lot • $160 HOA • 2 garage spots
Loading...
$775,000
5 beds2.5 baths4,377 sq ft
8119 S 97 St, Lincoln, NE 68526
9,148 sq ft lot • $29 HOA • 3 garage spots
NEW CONSTRUCTION
$389,000
3 beds2.5 baths2,149 sq ft
5829 S 94th St, Lincoln, NE 68526
4,620 sq ft lot • $160 HOA • 2 garage spots
NEW CONSTRUCTION
$389,000
3 beds2.5 baths2,149 sq ft
5835 S 94th St, Lincoln, NE 68526
4,620 sq ft lot • $160 HOA • 2 garage spots
$1,099,000
4 beds4 baths5,162 sq ft
6400 S 84th St, Lincoln, NE 68516
$389,950
4 beds3.5 baths2,317 sq ft
5925 S 94 St, Lincoln, NE 68526
$599,950
4 beds2 baths2,970 sq ft
5826 Opus Dr, Lincoln, NE 68526
$425,000
4 beds3 baths2,399 sq ft
8810 Truchard Rd, Lincoln, NE 68526
$379,000
3 beds3 baths2,568 sq ft
6130 S 87th St, Lincoln, NE 68526
$419,900
4 beds3 baths2,366 sq ft
5940 Loxton St, Lincoln, NE 68526
$950,000
5 beds3 baths4,239 sq ft
8832 Grey Hawk Ct, Lincoln, NE 68526
$575,000
5 beds3 baths3,126 sq ft
7727 S 94th Bay, Lincoln, NE 68526
$680,000
5 beds2 baths3,420 sq ft
9510 Koi Rock Dr, Lincoln, NE 68526
$745,000
6 beds5 baths4,315 sq ft
9640 Cotswold Ln, Lincoln, NE 68526
$399,900
4 beds3 baths2,176 sq ft
5968 Loxton St, Lincoln, NE 68526
Loading...
$675,000
3 beds3.5 baths3,607 sq ft
9530 Cotswold Ln, Lincoln, NE 68526
$604,950
4 beds3 baths3,077 sq ft
9679 Topher Blvd, Lincoln, NE 68526
$599,900
5 beds3 baths3,551 sq ft
8211 S 97th St, Lincoln, NE 68526
$728,950
4 beds3 baths3,550 sq ft
6517 S 90th St, Lincoln, NE 68526
$820,000
5 beds3 baths3,965 sq ft
6320 S 90th St, Lincoln, NE 68526
$259,900
3 beds2.5 baths1,739 sq ft
8940 Sicily Ln, Lincoln, NE 68526
$349,900
2 beds2 baths1,243 sq ft
5814 S 94th St, Lincoln, NE 68526
$854,000
5 beds3 baths4,060 sq ft
8939 Rocky Top Rd, Lincoln, NE 68526
$566,008
3 beds2 baths3,204 sq ft
9608 Kruse Ave, Lincoln, NE 68526
Loading...
$189,000
— beds— baths— sq ft
8833 Grey Hawk Ct, Lincoln, NE 68526
$138,500
— beds— baths— sq ft
0 Dragonfly (l14,b2) Ln, Lincoln, NE 68526
Viewing page 1 of 1 (Download All)
More to explore in Kloefkorn Elementary School, NE
- Featured
- Price
- Bedroom
Popular Markets in Nebraska
- Omaha homes for sale$316,000
- Lincoln homes for sale$389,900
- Papillion homes for sale$385,000
- Bellevue homes for sale$343,750
- Gretna homes for sale$500,000
- Bennington homes for sale$368,338
 9619 Toma Rd, Lincoln, NE 68526
9619 Toma Rd, Lincoln, NE 68526 9619 Toma Rd, Lincoln, NE 68526
9619 Toma Rd, Lincoln, NE 68526 9619 Toma Rd, Lincoln, NE 68526
9619 Toma Rd, Lincoln, NE 68526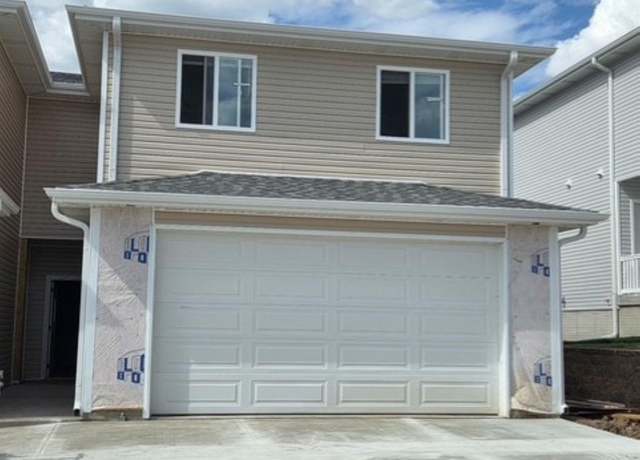 9314 Merryvale Dr, Lincoln, NE 68526
9314 Merryvale Dr, Lincoln, NE 68526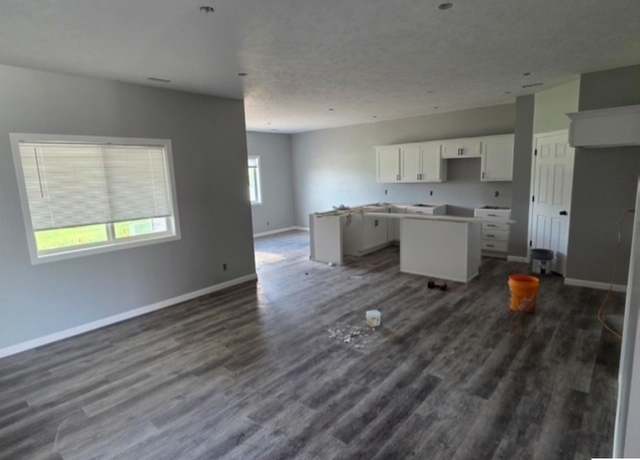 9314 Merryvale Dr, Lincoln, NE 68526
9314 Merryvale Dr, Lincoln, NE 68526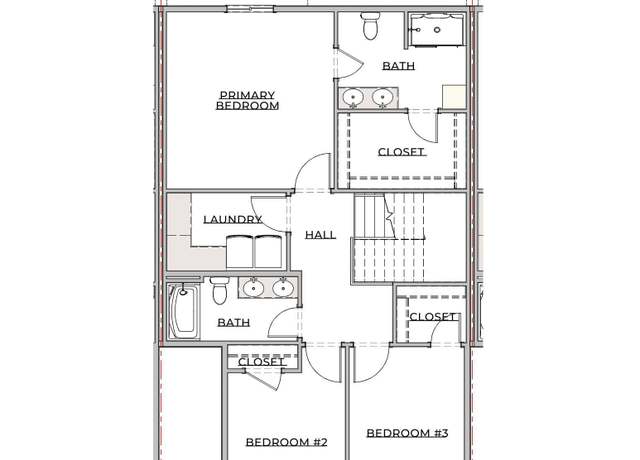 9314 Merryvale Dr, Lincoln, NE 68526
9314 Merryvale Dr, Lincoln, NE 68526 8119 S 97 St, Lincoln, NE 68526
8119 S 97 St, Lincoln, NE 68526 8119 S 97 St, Lincoln, NE 68526
8119 S 97 St, Lincoln, NE 68526 8119 S 97 St, Lincoln, NE 68526
8119 S 97 St, Lincoln, NE 68526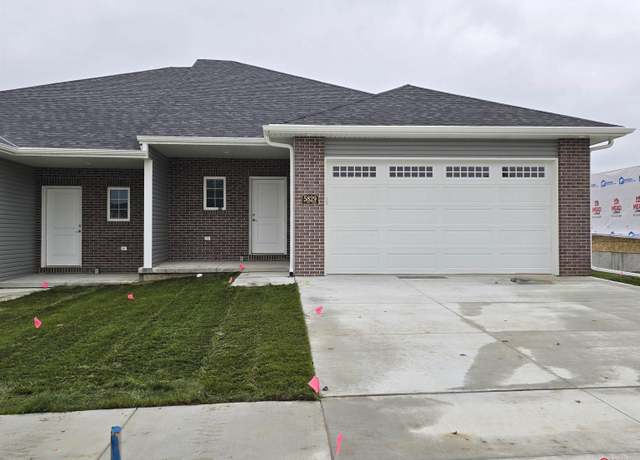 5829 S 94th St, Lincoln, NE 68526
5829 S 94th St, Lincoln, NE 68526 5829 S 94th St, Lincoln, NE 68526
5829 S 94th St, Lincoln, NE 68526 5829 S 94th St, Lincoln, NE 68526
5829 S 94th St, Lincoln, NE 68526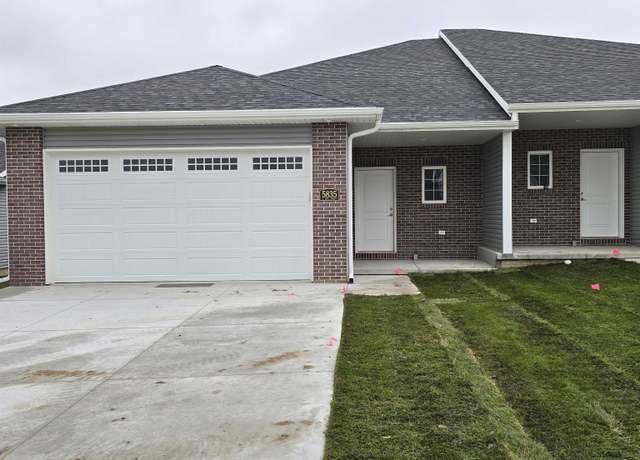 5835 S 94th St, Lincoln, NE 68526
5835 S 94th St, Lincoln, NE 68526 5835 S 94th St, Lincoln, NE 68526
5835 S 94th St, Lincoln, NE 68526 5835 S 94th St, Lincoln, NE 68526
5835 S 94th St, Lincoln, NE 68526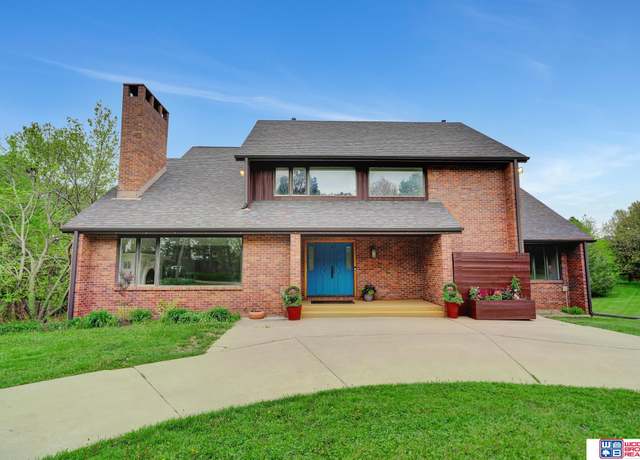 6400 S 84th St, Lincoln, NE 68516
6400 S 84th St, Lincoln, NE 68516 5925 S 94 St, Lincoln, NE 68526
5925 S 94 St, Lincoln, NE 68526 5826 Opus Dr, Lincoln, NE 68526
5826 Opus Dr, Lincoln, NE 68526 8810 Truchard Rd, Lincoln, NE 68526
8810 Truchard Rd, Lincoln, NE 68526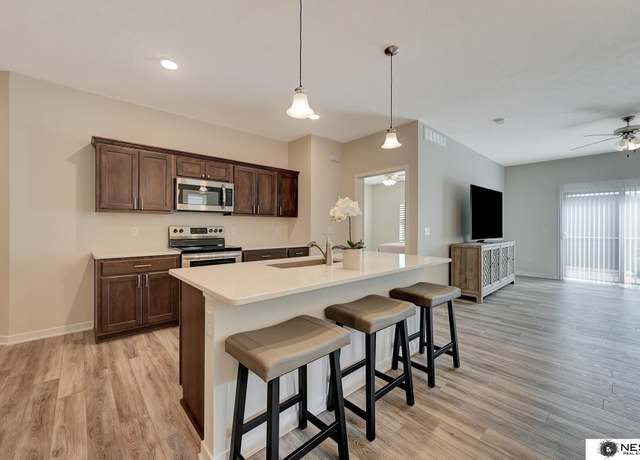 6130 S 87th St, Lincoln, NE 68526
6130 S 87th St, Lincoln, NE 68526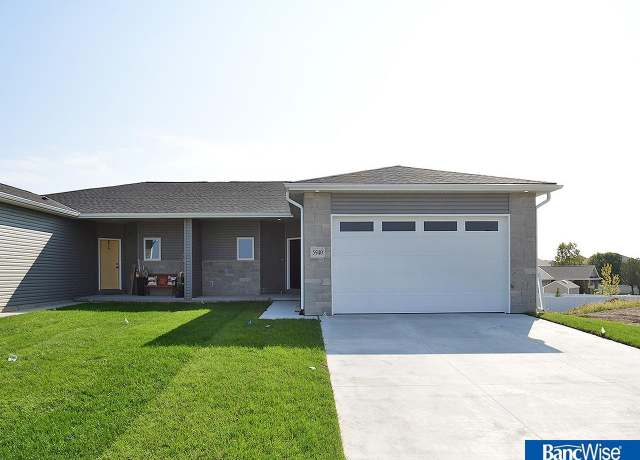 5940 Loxton St, Lincoln, NE 68526
5940 Loxton St, Lincoln, NE 68526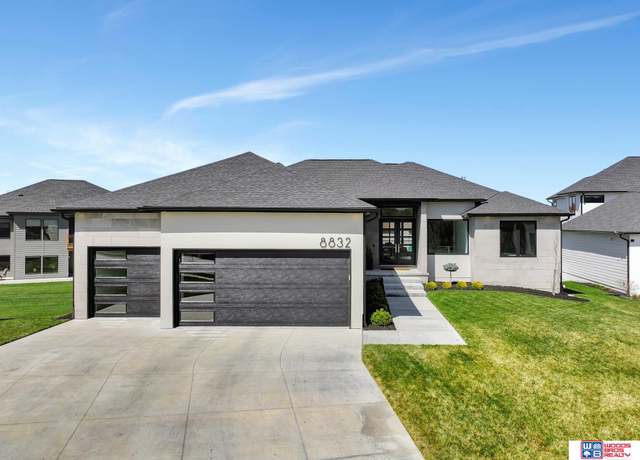 8832 Grey Hawk Ct, Lincoln, NE 68526
8832 Grey Hawk Ct, Lincoln, NE 68526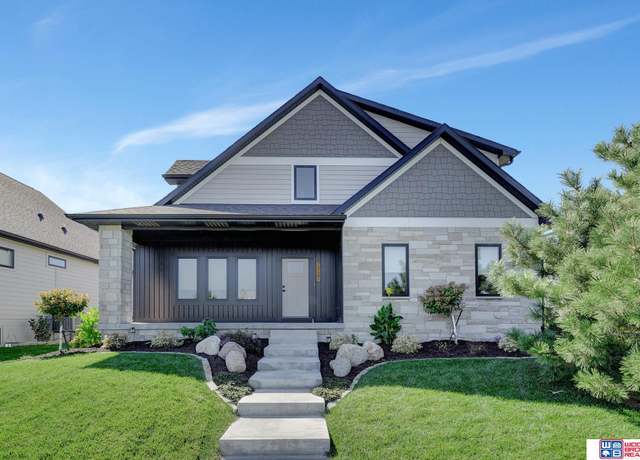 7727 S 94th Bay, Lincoln, NE 68526
7727 S 94th Bay, Lincoln, NE 68526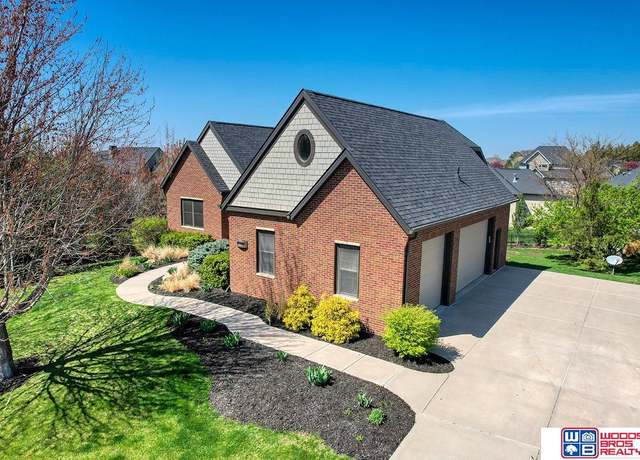 9510 Koi Rock Dr, Lincoln, NE 68526
9510 Koi Rock Dr, Lincoln, NE 68526 9640 Cotswold Ln, Lincoln, NE 68526
9640 Cotswold Ln, Lincoln, NE 68526 5968 Loxton St, Lincoln, NE 68526
5968 Loxton St, Lincoln, NE 68526 9530 Cotswold Ln, Lincoln, NE 68526
9530 Cotswold Ln, Lincoln, NE 68526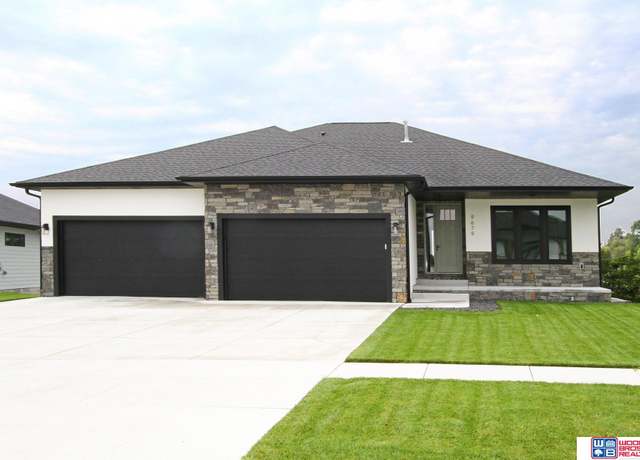 9679 Topher Blvd, Lincoln, NE 68526
9679 Topher Blvd, Lincoln, NE 68526 8211 S 97th St, Lincoln, NE 68526
8211 S 97th St, Lincoln, NE 68526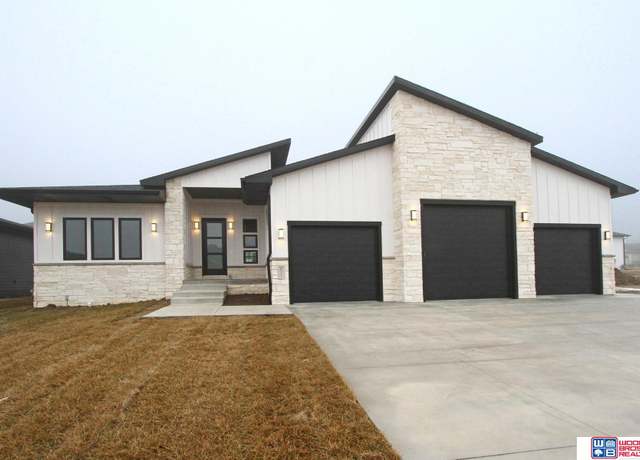 6517 S 90th St, Lincoln, NE 68526
6517 S 90th St, Lincoln, NE 68526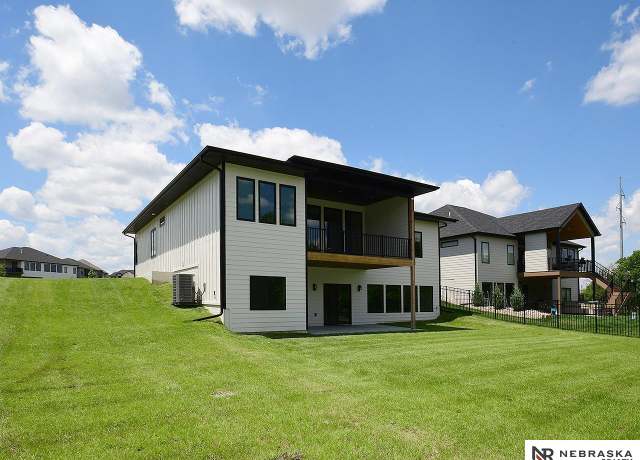 6320 S 90th St, Lincoln, NE 68526
6320 S 90th St, Lincoln, NE 68526 8940 Sicily Ln, Lincoln, NE 68526
8940 Sicily Ln, Lincoln, NE 68526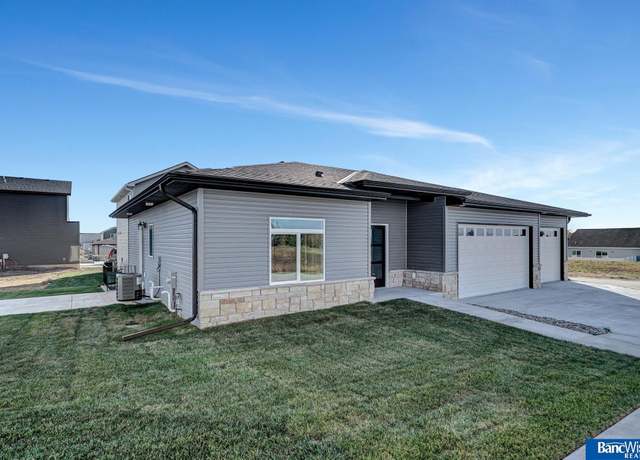 5814 S 94th St, Lincoln, NE 68526
5814 S 94th St, Lincoln, NE 68526 8939 Rocky Top Rd, Lincoln, NE 68526
8939 Rocky Top Rd, Lincoln, NE 68526 9608 Kruse Ave, Lincoln, NE 68526
9608 Kruse Ave, Lincoln, NE 68526 8833 Grey Hawk Ct, Lincoln, NE 68526
8833 Grey Hawk Ct, Lincoln, NE 68526

 United States
United States Canada
Canada