More to explore in Sage Elementary School, OR
- Featured
- Price
- Bedroom
Popular Markets in Oregon
- Portland homes for sale$520,000
- Bend homes for sale$809,000
- Beaverton homes for sale$579,990
- Eugene homes for sale$549,900
- Lake Oswego homes for sale$1,259,495
- Hillsboro homes for sale$529,999
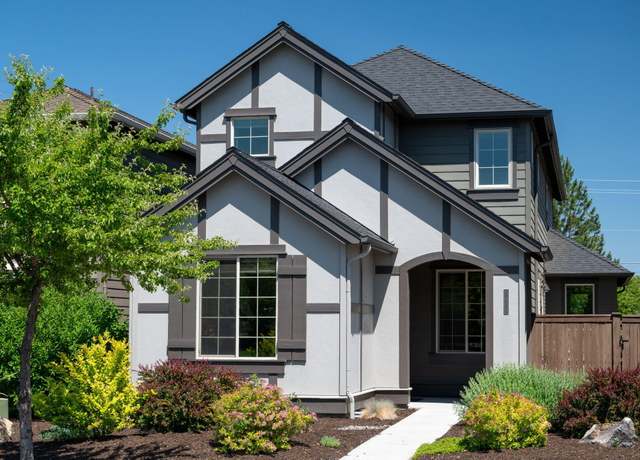 3130 SW 28th St, Redmond, OR 97756
3130 SW 28th St, Redmond, OR 97756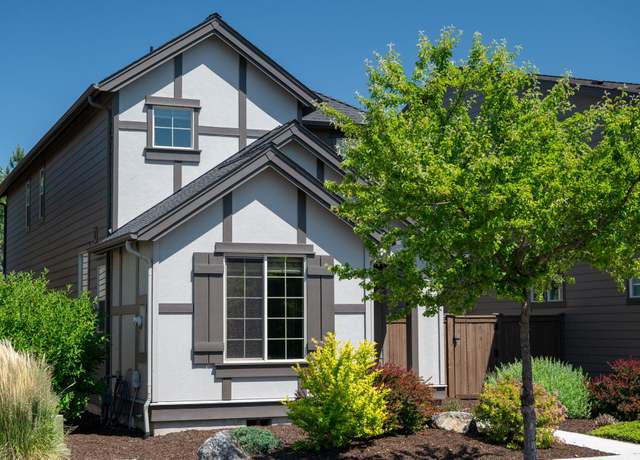 3130 SW 28th St, Redmond, OR 97756
3130 SW 28th St, Redmond, OR 97756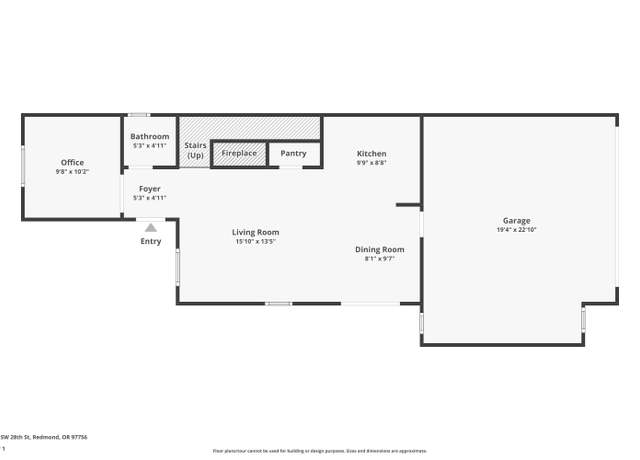 3130 SW 28th St, Redmond, OR 97756
3130 SW 28th St, Redmond, OR 97756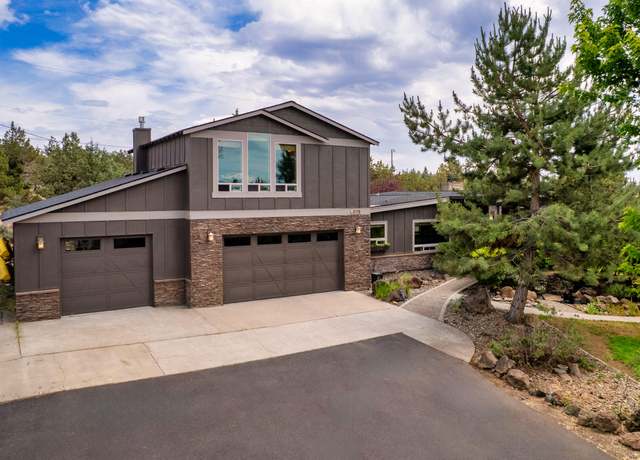 3176 SW 46th St, Redmond, OR 97756
3176 SW 46th St, Redmond, OR 97756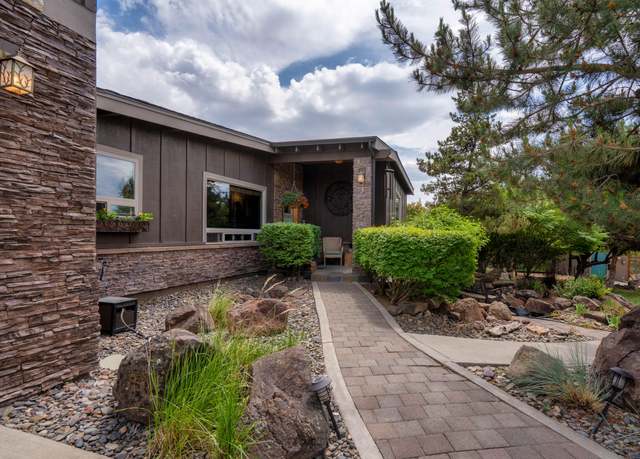 3176 SW 46th St, Redmond, OR 97756
3176 SW 46th St, Redmond, OR 97756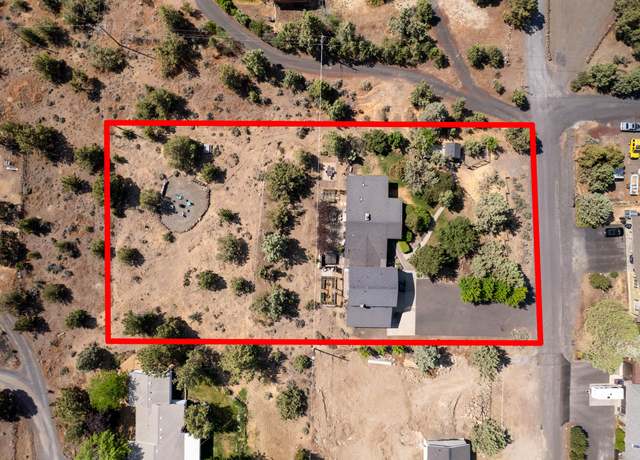 3176 SW 46th St, Redmond, OR 97756
3176 SW 46th St, Redmond, OR 97756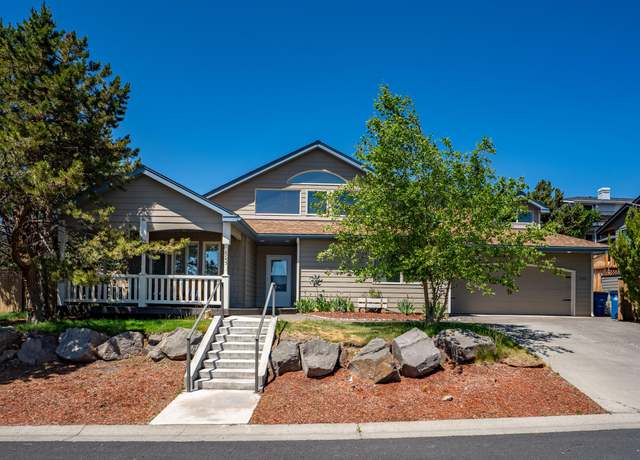 2545 SW 35th Ct, Redmond, OR 97756
2545 SW 35th Ct, Redmond, OR 97756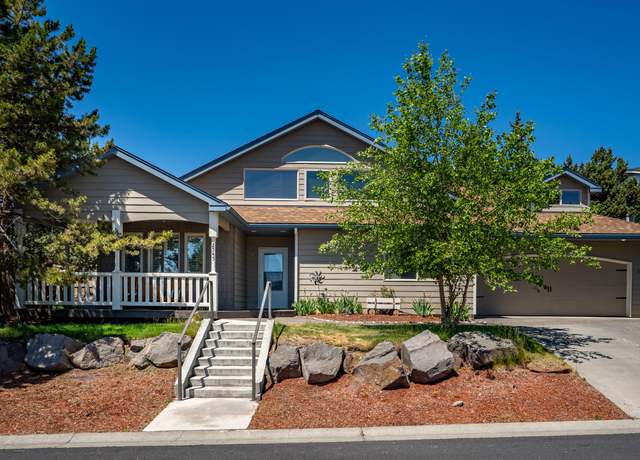 2545 SW 35th Ct, Redmond, OR 97756
2545 SW 35th Ct, Redmond, OR 97756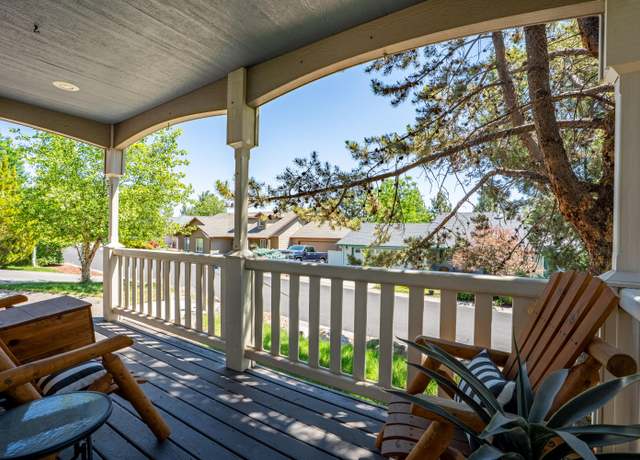 2545 SW 35th Ct, Redmond, OR 97756
2545 SW 35th Ct, Redmond, OR 97756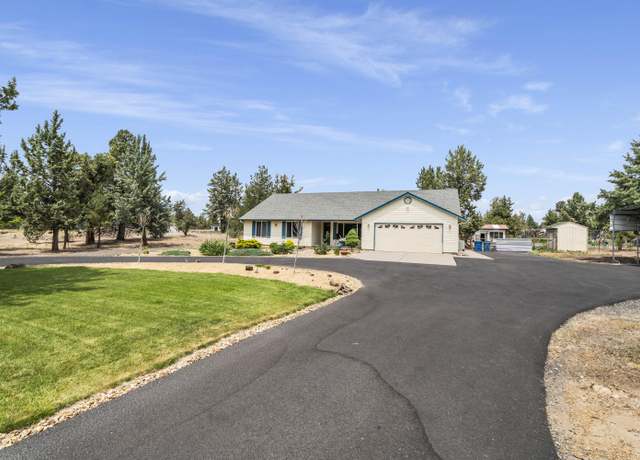 5745 NW Zamia Ave, Redmond, OR 97756
5745 NW Zamia Ave, Redmond, OR 97756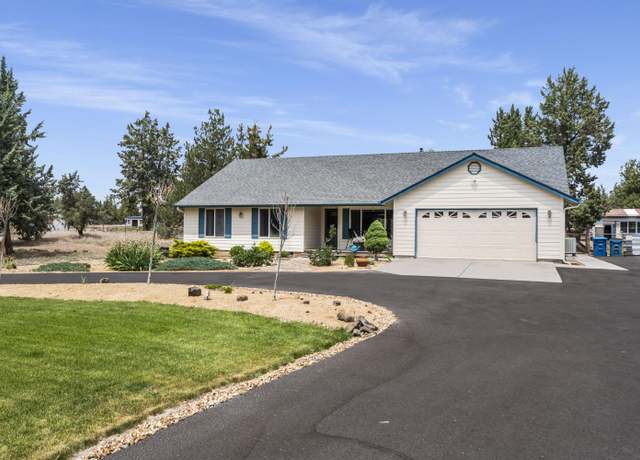 5745 NW Zamia Ave, Redmond, OR 97756
5745 NW Zamia Ave, Redmond, OR 97756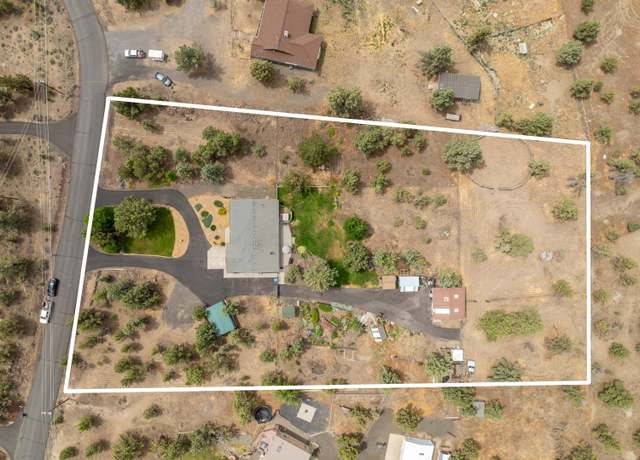 5745 NW Zamia Ave, Redmond, OR 97756
5745 NW Zamia Ave, Redmond, OR 97756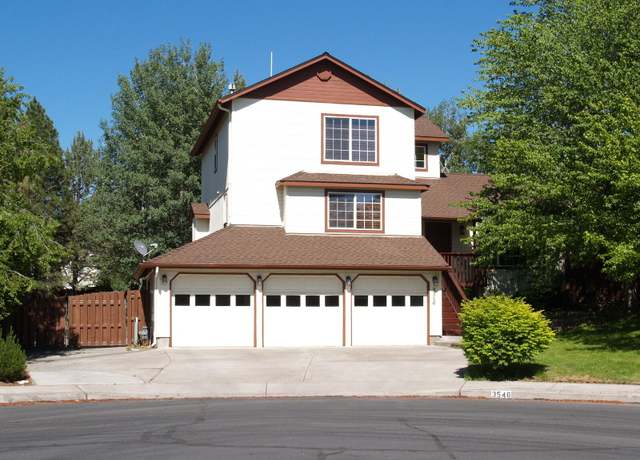 3546 SW Wickiup Ct, Redmond, OR 97756
3546 SW Wickiup Ct, Redmond, OR 97756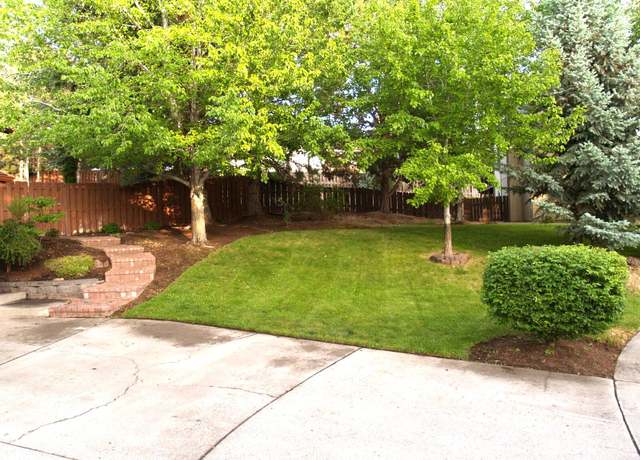 3546 SW Wickiup Ct, Redmond, OR 97756
3546 SW Wickiup Ct, Redmond, OR 97756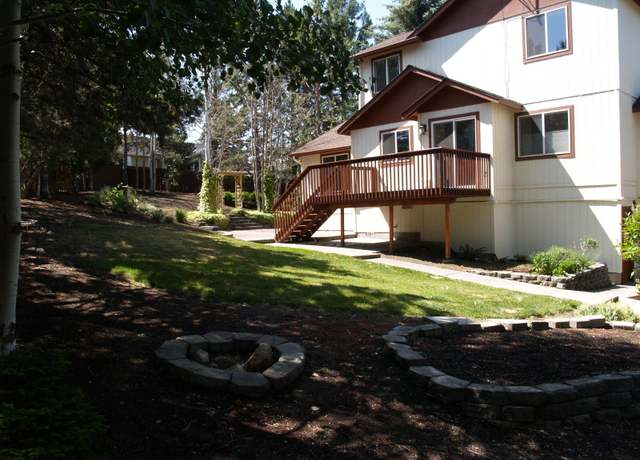 3546 SW Wickiup Ct, Redmond, OR 97756
3546 SW Wickiup Ct, Redmond, OR 97756 21111 NW Spruce Ave, Redmond, OR 97756
21111 NW Spruce Ave, Redmond, OR 97756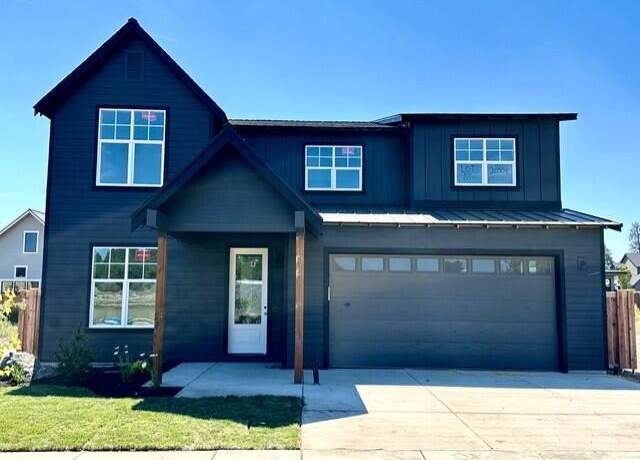 2133 SW 43rd St Lot 14, Redmond, OR 97756
2133 SW 43rd St Lot 14, Redmond, OR 97756 4086 SW 39th St Lot 29, Redmond, OR 97756
4086 SW 39th St Lot 29, Redmond, OR 97756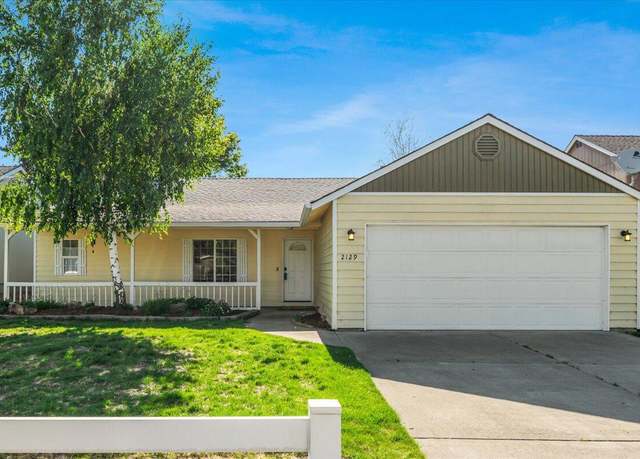 2129 SW 35th St, Redmond, OR 97756
2129 SW 35th St, Redmond, OR 97756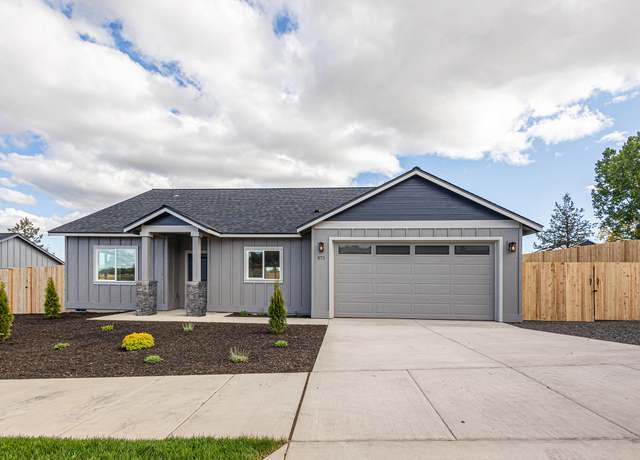 4082 SW 38th Pl Lot 41, Redmond, OR 97756
4082 SW 38th Pl Lot 41, Redmond, OR 97756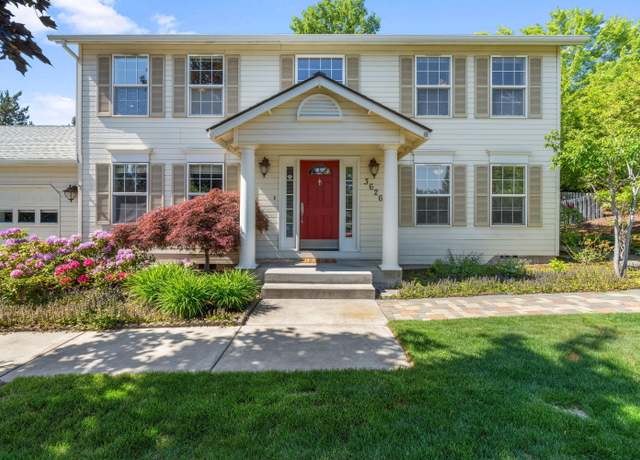 3626 SW Volcano Ct, Redmond, OR 97756
3626 SW Volcano Ct, Redmond, OR 97756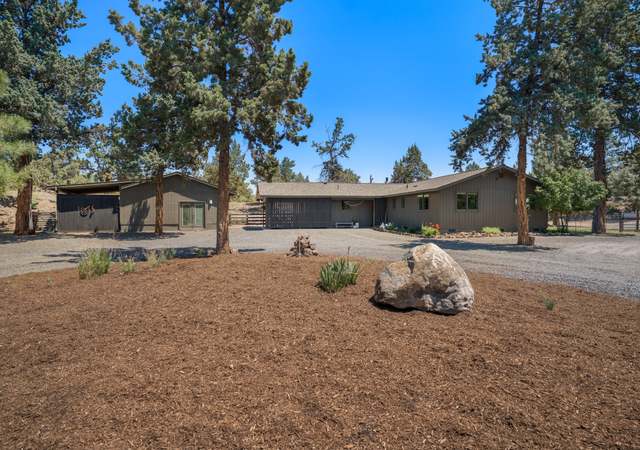 4646 NW 52nd St, Redmond, OR 97756
4646 NW 52nd St, Redmond, OR 97756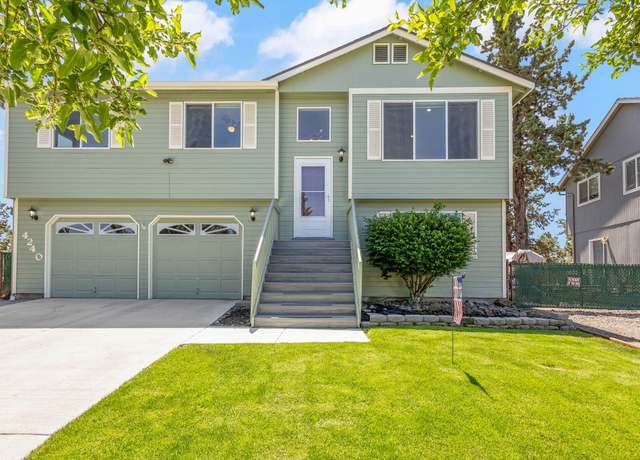 4240 SW Ben Hogan Dr, Redmond, OR 97756
4240 SW Ben Hogan Dr, Redmond, OR 97756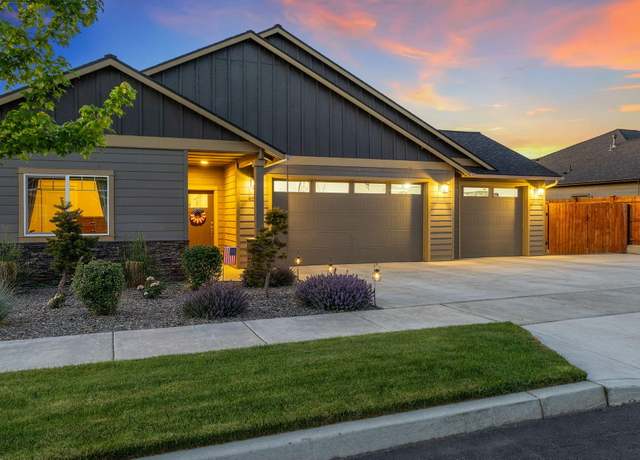 4847 SW Zenith Ave, Redmond, OR 97756
4847 SW Zenith Ave, Redmond, OR 97756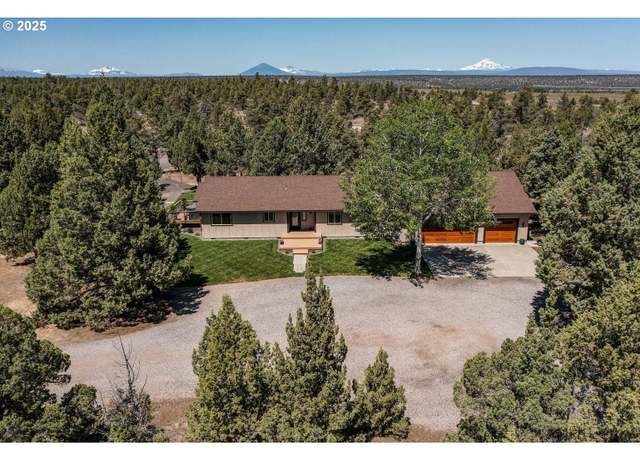 7335 NW Poplar Dr, Redmond, OR 97756
7335 NW Poplar Dr, Redmond, OR 97756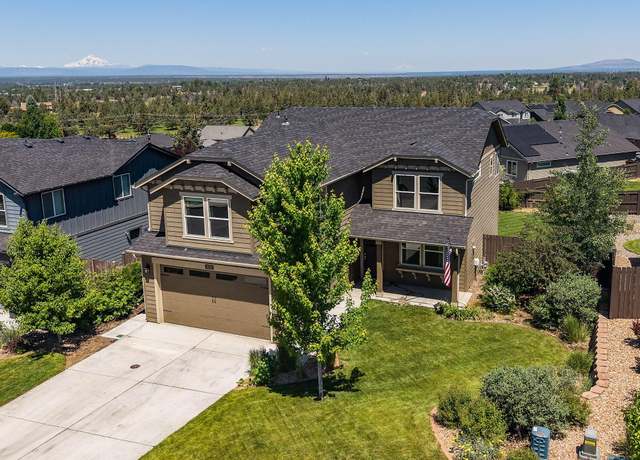 4533 SW Umatilla Ave, Redmond, OR 97756
4533 SW Umatilla Ave, Redmond, OR 97756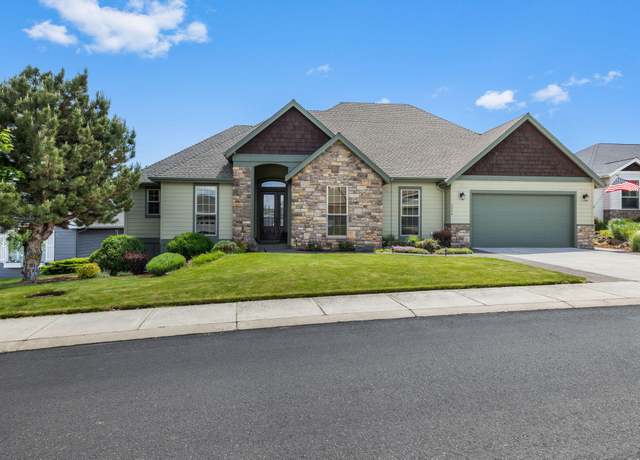 3736 SW Tommy Armour Ln, Redmond, OR 97756
3736 SW Tommy Armour Ln, Redmond, OR 97756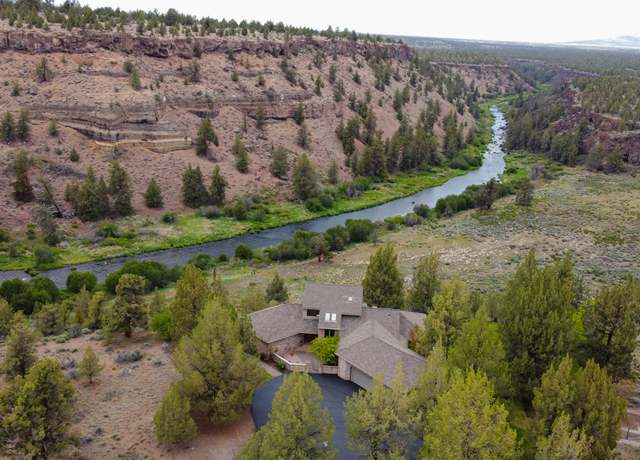 8110 NW Grubstake Way, Redmond, OR 97756
8110 NW Grubstake Way, Redmond, OR 97756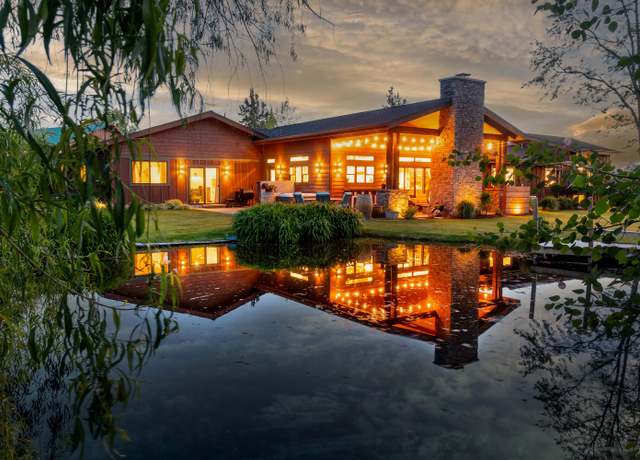 2076 SW 58th St, Redmond, OR 97756
2076 SW 58th St, Redmond, OR 97756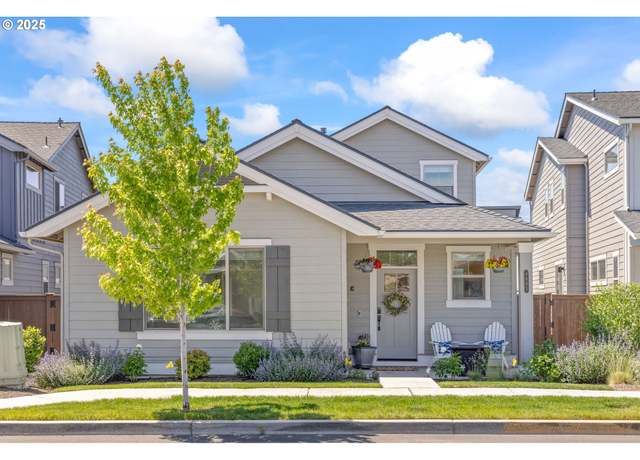 4605 SW 36th St, Redmond, OR 97756
4605 SW 36th St, Redmond, OR 97756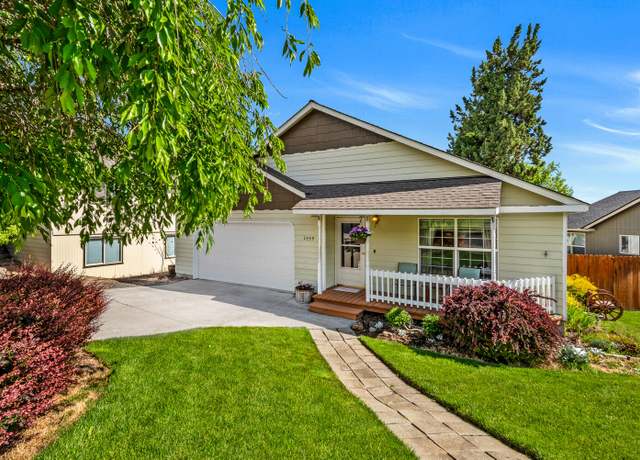 3559 SW Reindeer Ave, Redmond, OR 97756
3559 SW Reindeer Ave, Redmond, OR 97756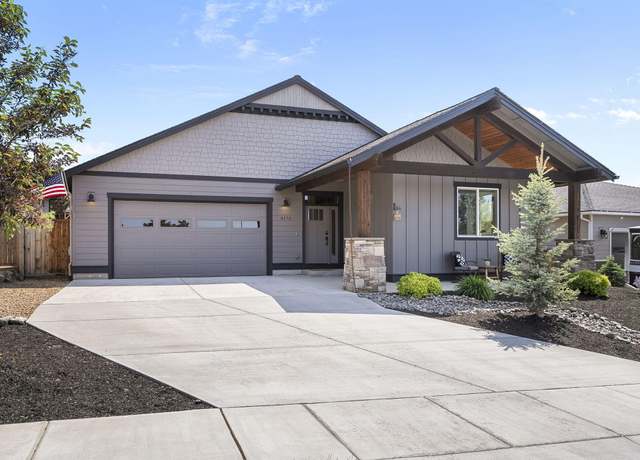 4176 SW Umatilla Ave, Redmond, OR 97756
4176 SW Umatilla Ave, Redmond, OR 97756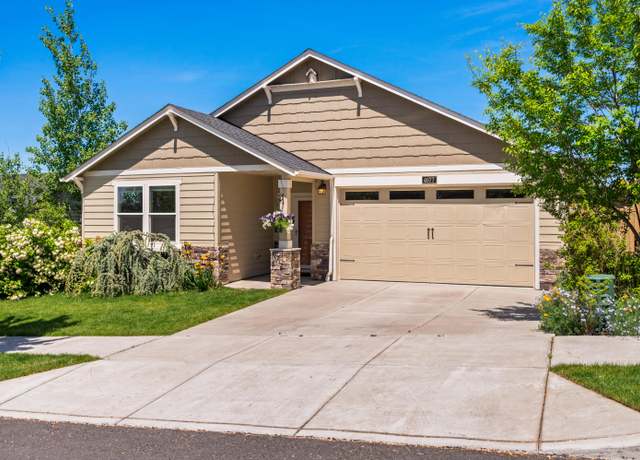 4677 SW Volcano Ave, Redmond, OR 97756
4677 SW Volcano Ave, Redmond, OR 97756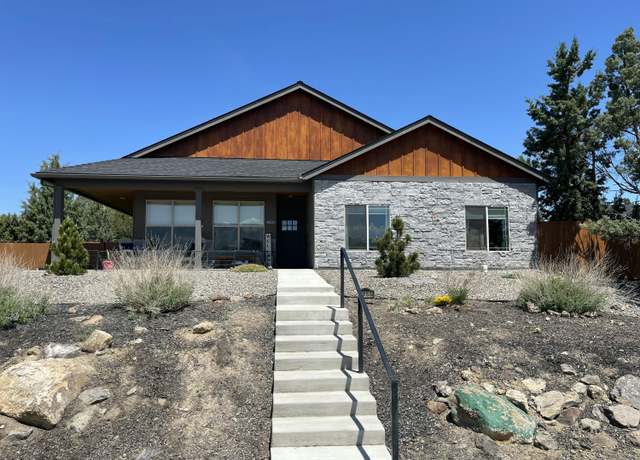 4255 SW Badger Ave, Redmond, OR 97756
4255 SW Badger Ave, Redmond, OR 97756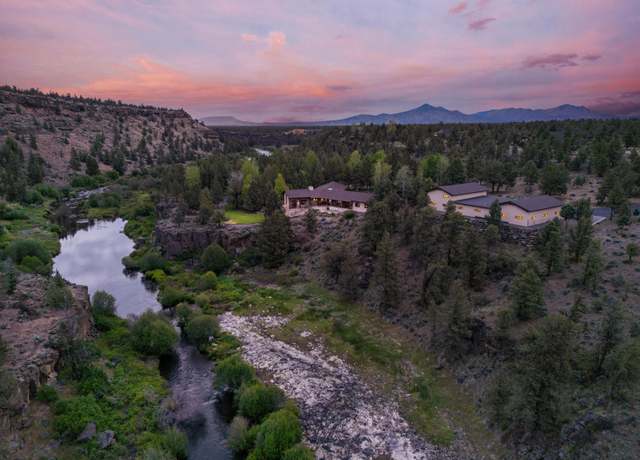 8050 NW Grubstake Way, Redmond, OR 97756
8050 NW Grubstake Way, Redmond, OR 97756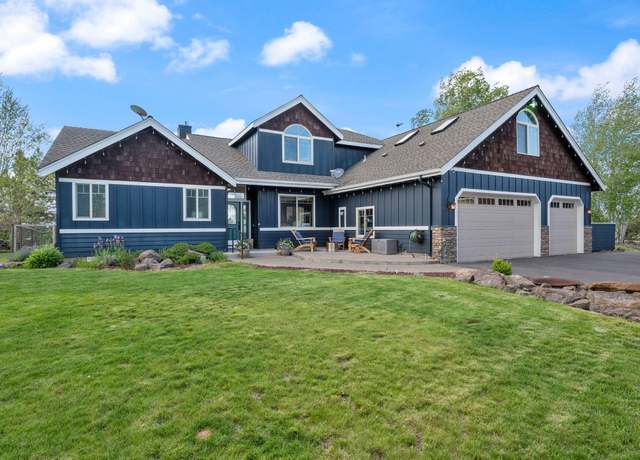 5665 SW Obsidian Ave, Redmond, OR 97756
5665 SW Obsidian Ave, Redmond, OR 97756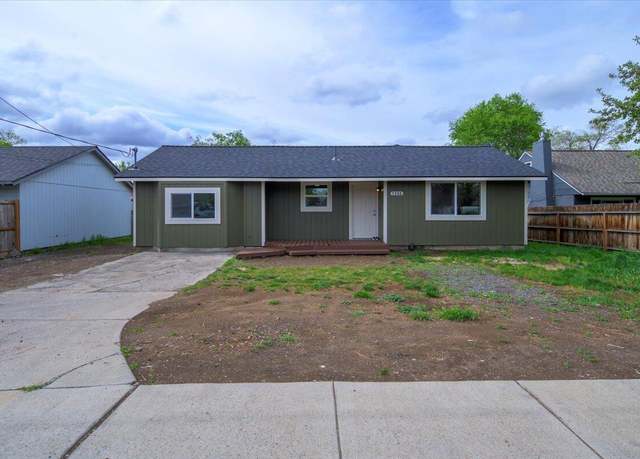 2360 SW Salmon Ave, Redmond, OR 97756
2360 SW Salmon Ave, Redmond, OR 97756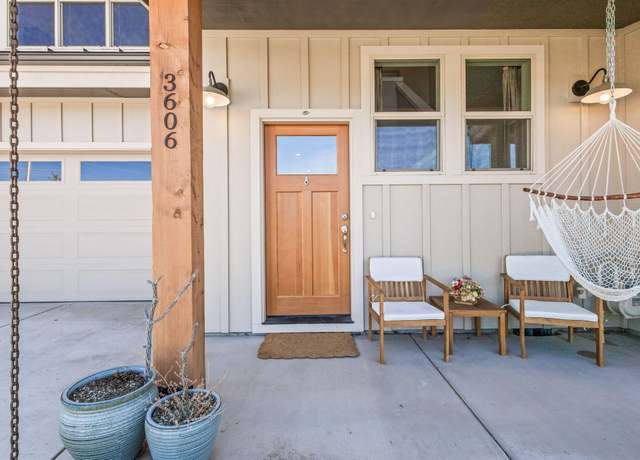 3606 SW Badger Ave, Redmond, OR 97756
3606 SW Badger Ave, Redmond, OR 97756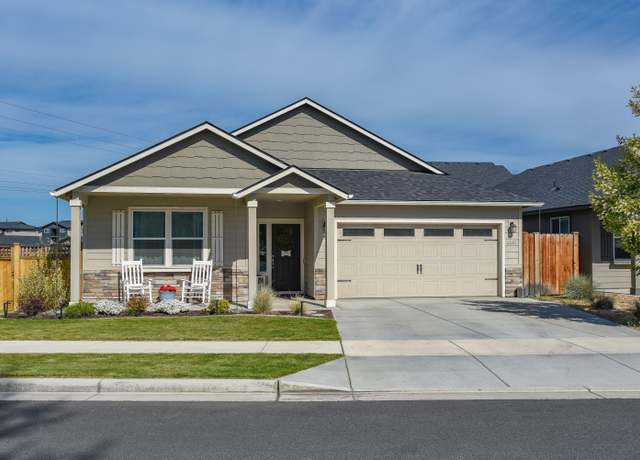 4283 SW 34th St, Redmond, OR 97756
4283 SW 34th St, Redmond, OR 97756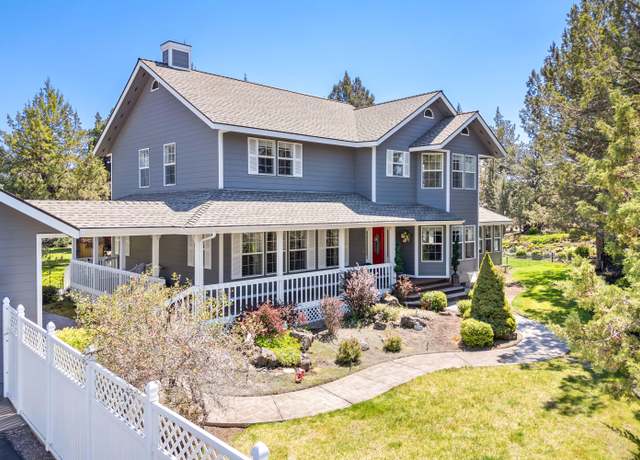 4192 NW 61st St, Redmond, OR 97756
4192 NW 61st St, Redmond, OR 97756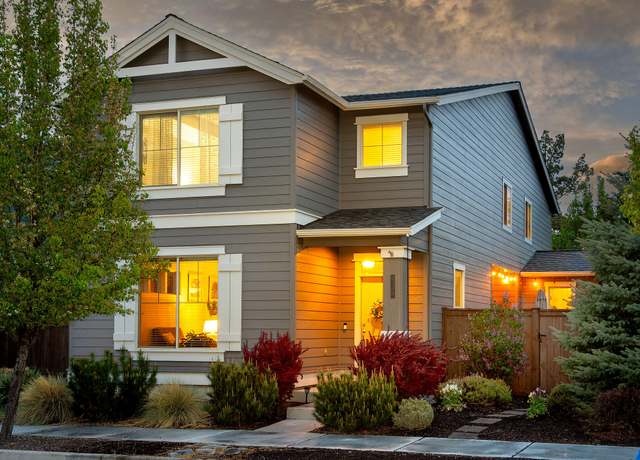 3380 SW 28th St, Redmond, OR 97756
3380 SW 28th St, Redmond, OR 97756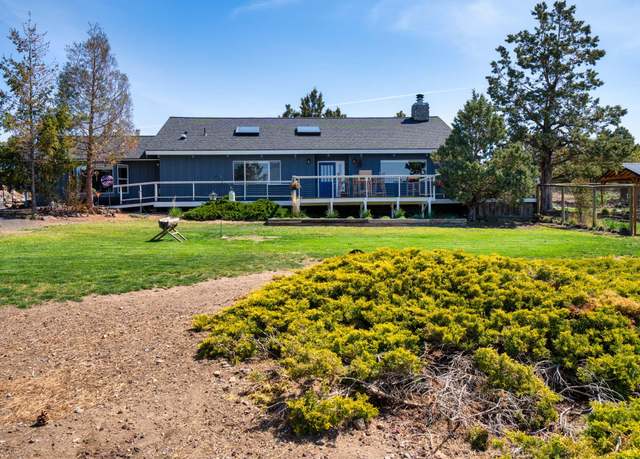 3184 SW 43rd St, Redmond, OR 97756
3184 SW 43rd St, Redmond, OR 97756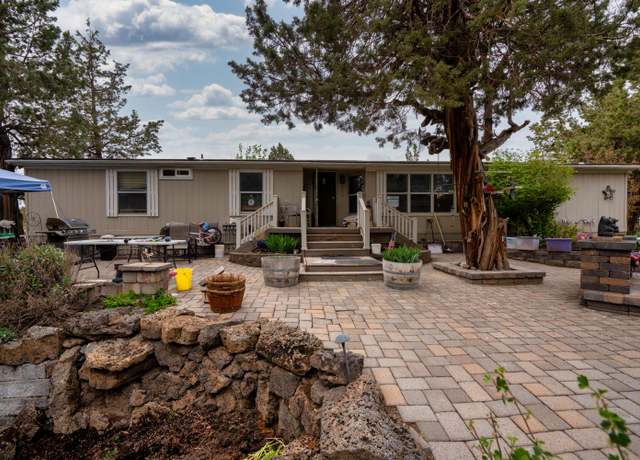 4715 NW 49th Ln, Redmond, OR 97756
4715 NW 49th Ln, Redmond, OR 97756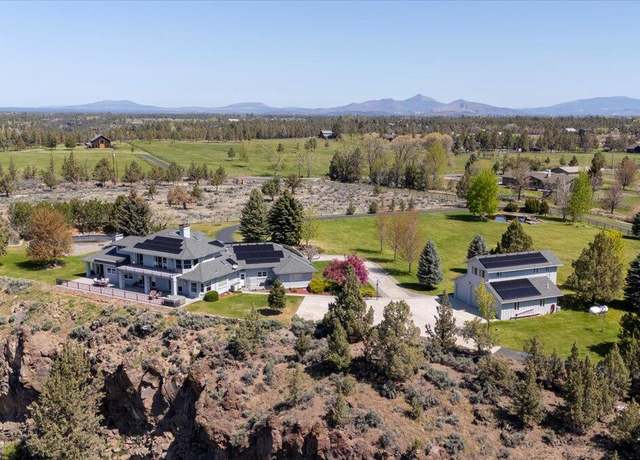 3533 SW 63rd St, Redmond, OR 97756
3533 SW 63rd St, Redmond, OR 97756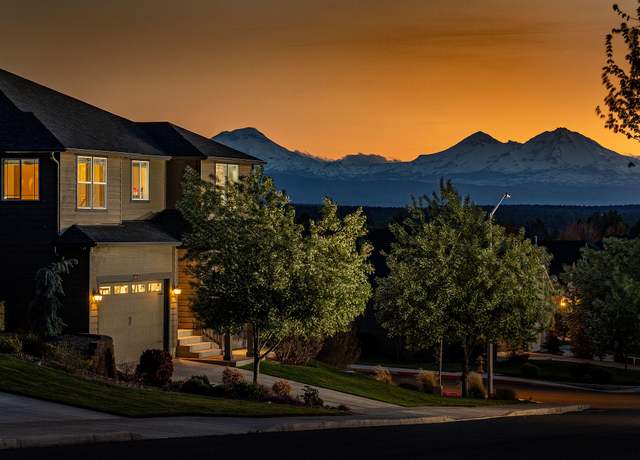 4690 SW Umatilla Ave, Redmond, OR 97756
4690 SW Umatilla Ave, Redmond, OR 97756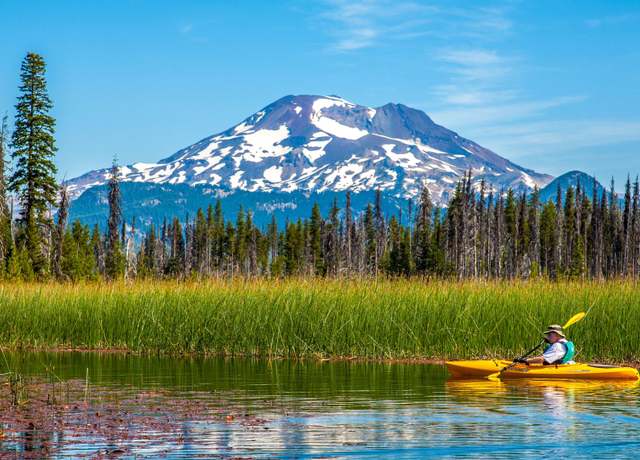 Homes Available Soon Plan, Redmond, OR 97756
Homes Available Soon Plan, Redmond, OR 97756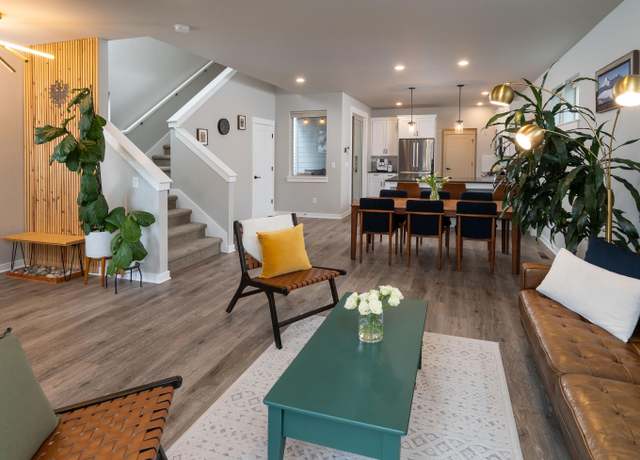 3789 SW Coyote Pl, Redmond, OR 97756
3789 SW Coyote Pl, Redmond, OR 97756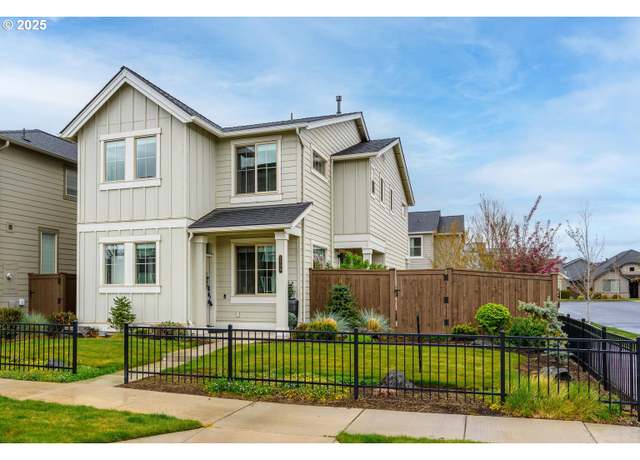 3709 SW Coyote Pl, Redmond, OR 97756
3709 SW Coyote Pl, Redmond, OR 97756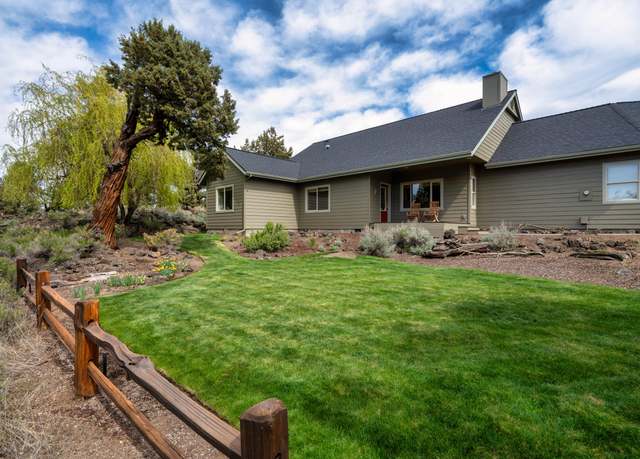 7170 NW River Springs Rd, Redmond, OR 97756
7170 NW River Springs Rd, Redmond, OR 97756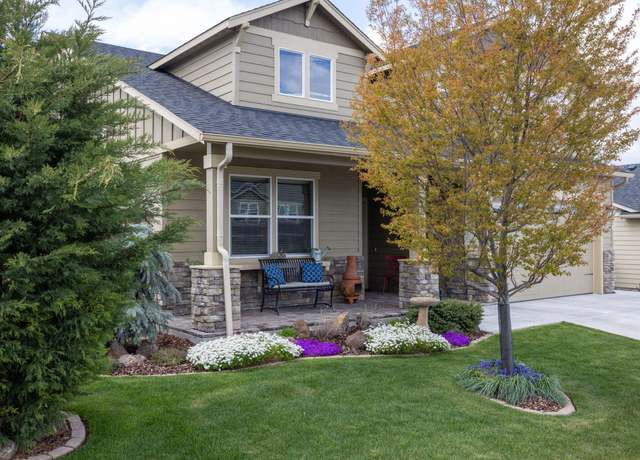 4720 SW Volcano View Way, Redmond, OR 97756
4720 SW Volcano View Way, Redmond, OR 97756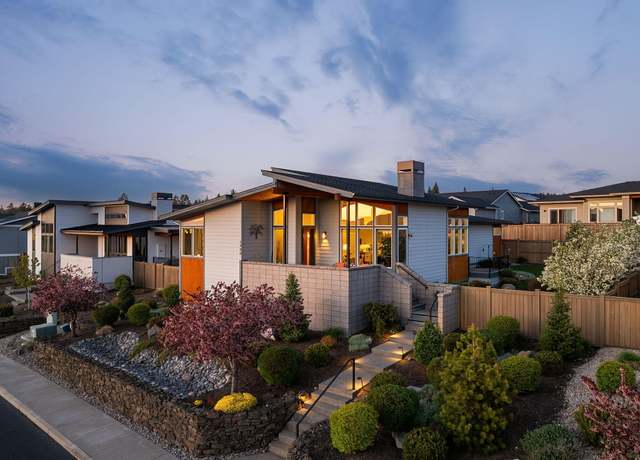 3480 SW 45th St, Redmond, OR 97756
3480 SW 45th St, Redmond, OR 97756 All information provided is deemed reliable but is not guaranteed and should be independently verified. The content relating to real estate for sale on this web site comes in part from the IDX program of the RMLS of Portland Oregon. Real estate listings held by brokerage firms other than Redfin are marked with the RMLS logo and detailed information about these properties includes the names of the listing brokers. Copyright © 2025 RMLS, Portland, Oregon. Data Last Updated Fri Jun 20 2025
All information provided is deemed reliable but is not guaranteed and should be independently verified. The content relating to real estate for sale on this web site comes in part from the IDX program of the RMLS of Portland Oregon. Real estate listings held by brokerage firms other than Redfin are marked with the RMLS logo and detailed information about these properties includes the names of the listing brokers. Copyright © 2025 RMLS, Portland, Oregon. Data Last Updated Fri Jun 20 2025

 United States
United States Canada
Canada