Loading...
More to explore in Elementary School #33, TX
- Featured
- Price
- Bedroom
Popular Markets in Texas
- Austin homes for sale$575,000
- Dallas homes for sale$439,945
- Houston homes for sale$349,900
- San Antonio homes for sale$279,900
- Frisco homes for sale$750,000
- Plano homes for sale$550,000
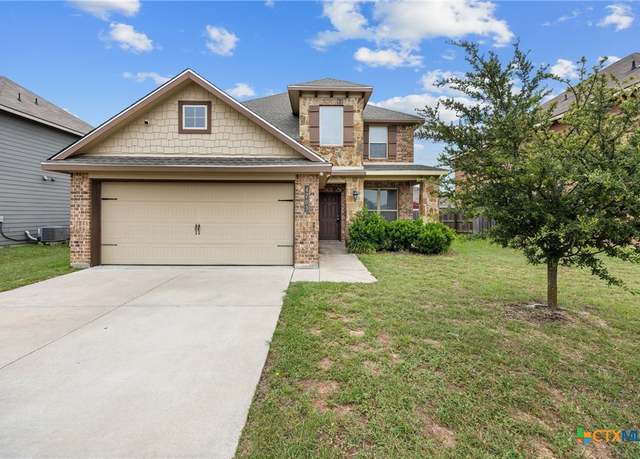 4703 Prewitt Ranch Rd, Killeen, TX 76549
4703 Prewitt Ranch Rd, Killeen, TX 76549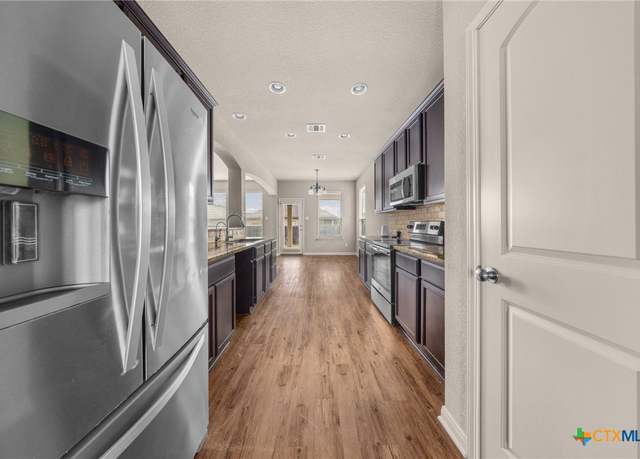 4703 Prewitt Ranch Rd, Killeen, TX 76549
4703 Prewitt Ranch Rd, Killeen, TX 76549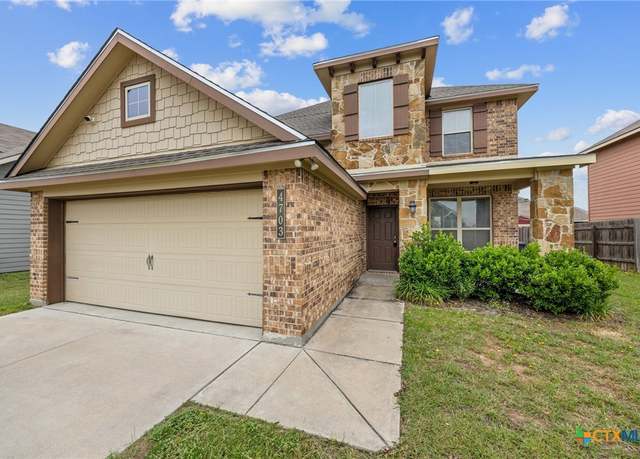 4703 Prewitt Ranch Rd, Killeen, TX 76549
4703 Prewitt Ranch Rd, Killeen, TX 76549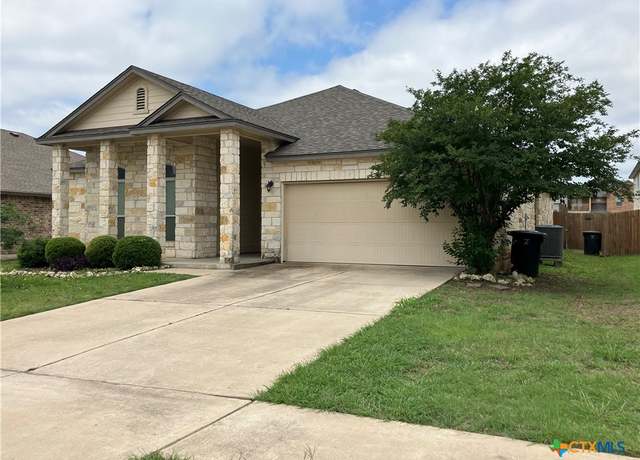 6403 Creek Land Rd, Killeen, TX 76549
6403 Creek Land Rd, Killeen, TX 76549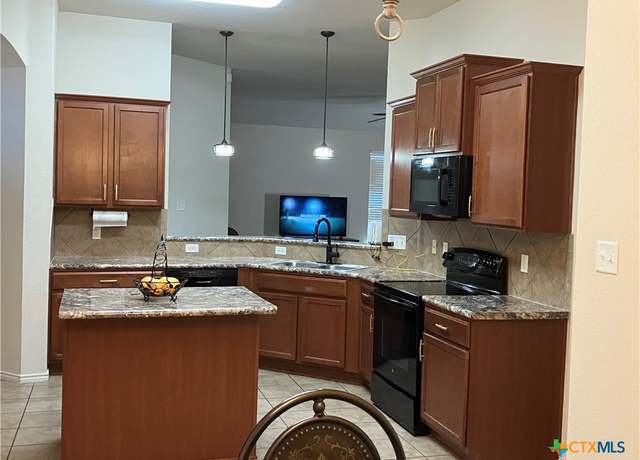 6403 Creek Land Rd, Killeen, TX 76549
6403 Creek Land Rd, Killeen, TX 76549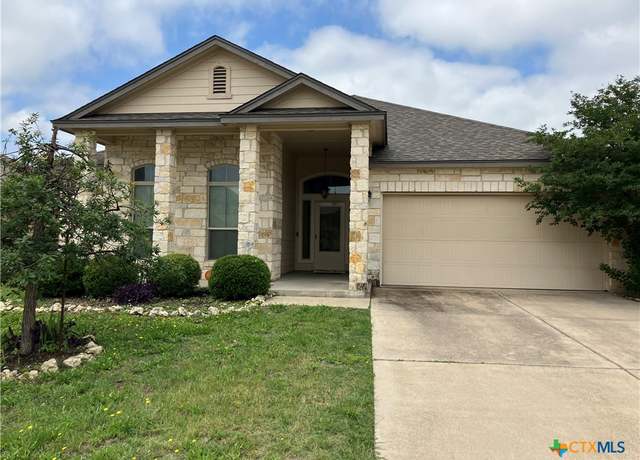 6403 Creek Land Rd, Killeen, TX 76549
6403 Creek Land Rd, Killeen, TX 76549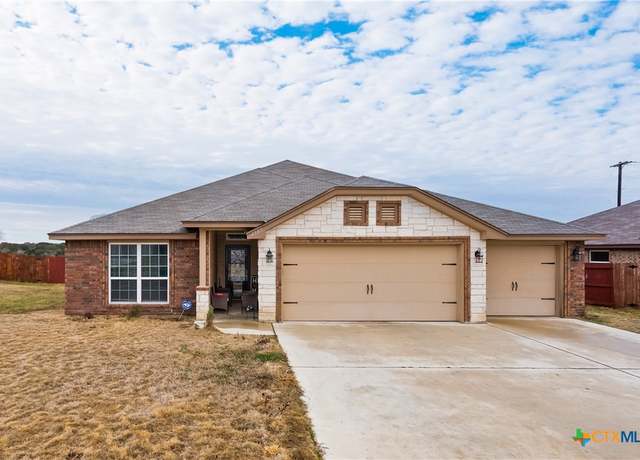 4505 Prewitt Ranch Rd, Killeen, TX 76549
4505 Prewitt Ranch Rd, Killeen, TX 76549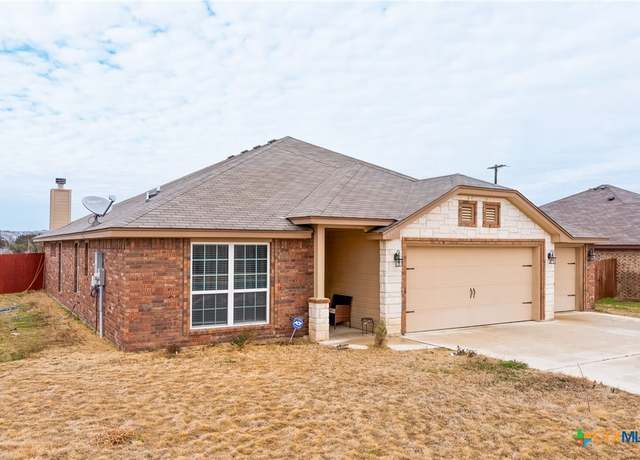 4505 Prewitt Ranch Rd, Killeen, TX 76549
4505 Prewitt Ranch Rd, Killeen, TX 76549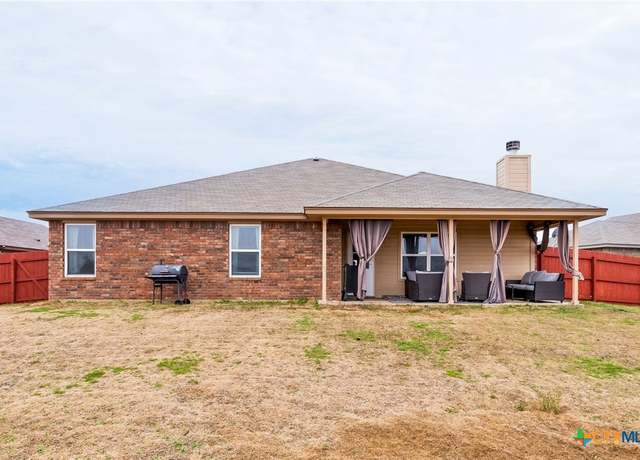 4505 Prewitt Ranch Rd, Killeen, TX 76549
4505 Prewitt Ranch Rd, Killeen, TX 76549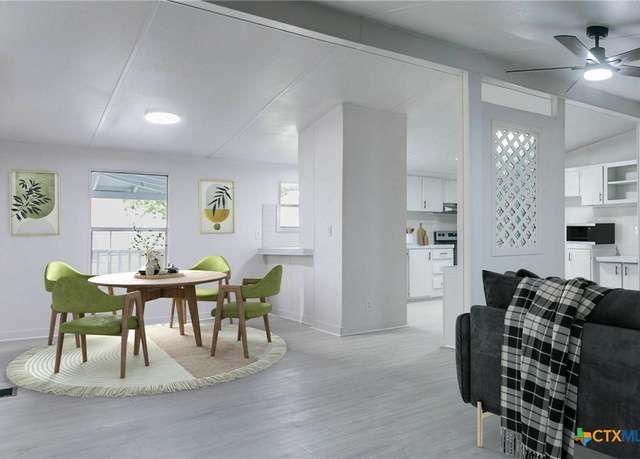 5215 Tiffany Cir, Killeen, TX 76549
5215 Tiffany Cir, Killeen, TX 76549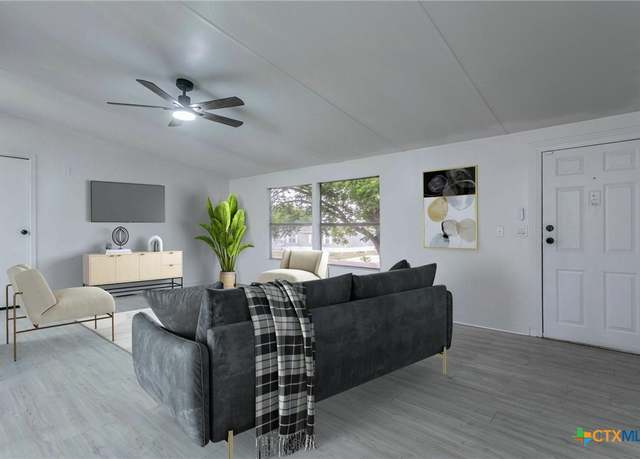 5215 Tiffany Cir, Killeen, TX 76549
5215 Tiffany Cir, Killeen, TX 76549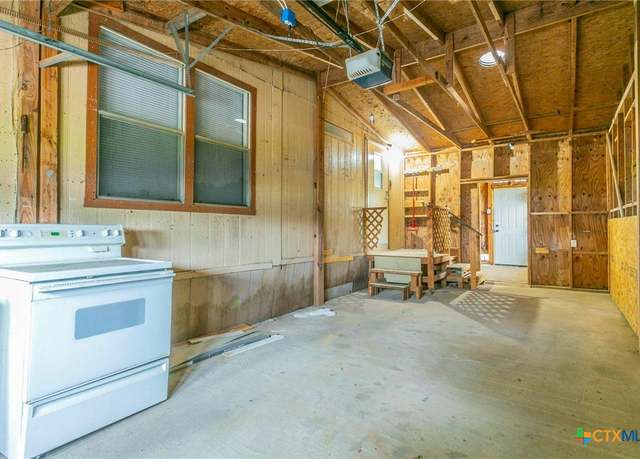 5215 Tiffany Cir, Killeen, TX 76549
5215 Tiffany Cir, Killeen, TX 76549 6500 Mustang Creek Rd, Killeen, TX 76549
6500 Mustang Creek Rd, Killeen, TX 76549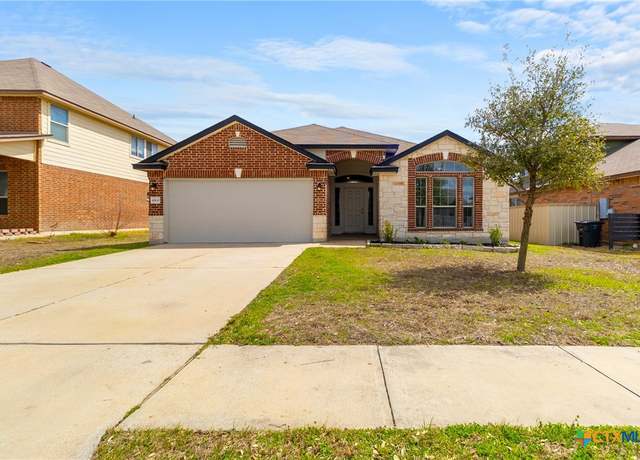 6500 Mustang Creek Rd, Killeen, TX 76549
6500 Mustang Creek Rd, Killeen, TX 76549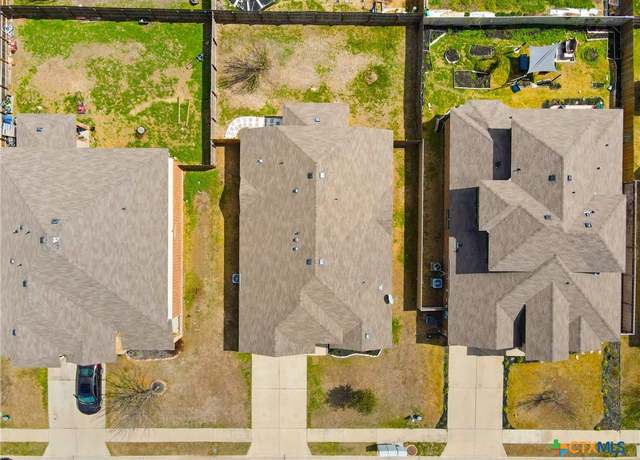 6500 Mustang Creek Rd, Killeen, TX 76549
6500 Mustang Creek Rd, Killeen, TX 76549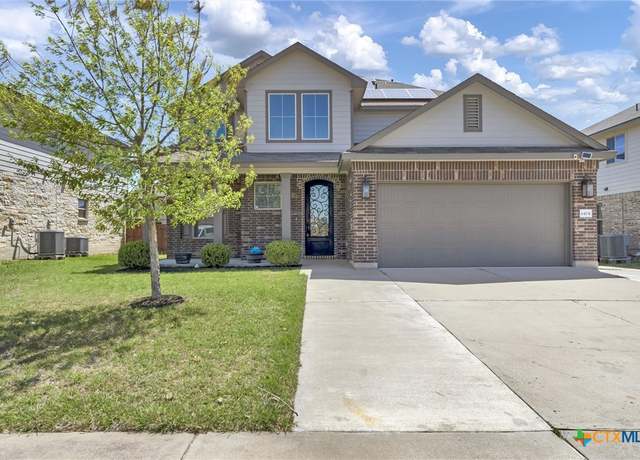 6404 Mustang, Killeen, TX 76549
6404 Mustang, Killeen, TX 76549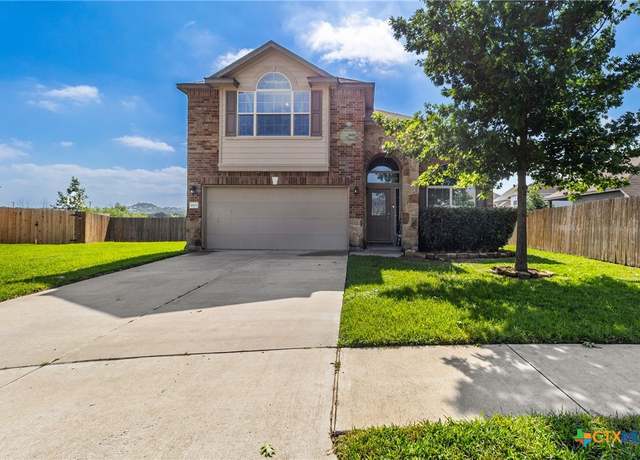 4805 Farrell Ln, Killeen, TX 76549
4805 Farrell Ln, Killeen, TX 76549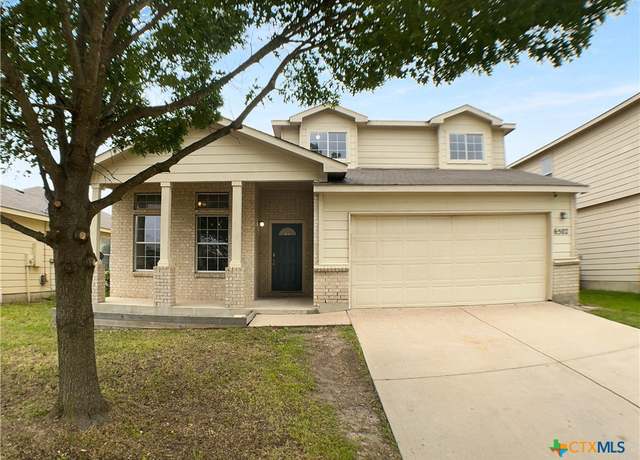 6502 Griffith Loop, Killeen, TX 76549
6502 Griffith Loop, Killeen, TX 76549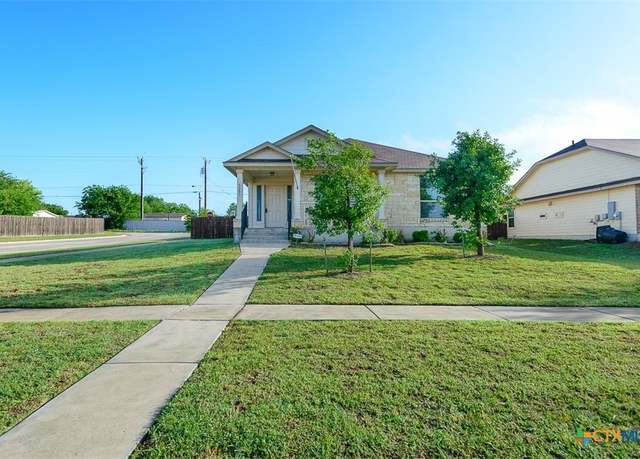 5201 Mohawk Dr, Killeen, TX 76549
5201 Mohawk Dr, Killeen, TX 76549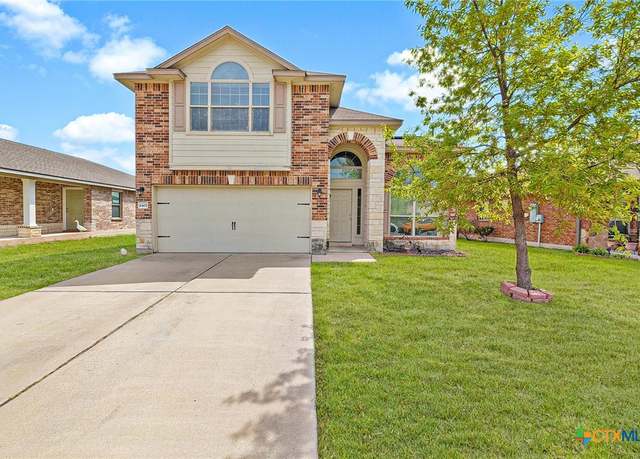 6402 Clear Brook Dr, Killeen, TX 76549
6402 Clear Brook Dr, Killeen, TX 76549

 United States
United States Canada
Canada