More to explore in Viridian Elementary School, TX
- Featured
- Price
- Bedroom
Popular Markets in Texas
- Austin homes for sale$595,000
- Dallas homes for sale$450,622
- Houston homes for sale$350,000
- San Antonio homes for sale$280,000
- Frisco homes for sale$758,155
- Plano homes for sale$549,000
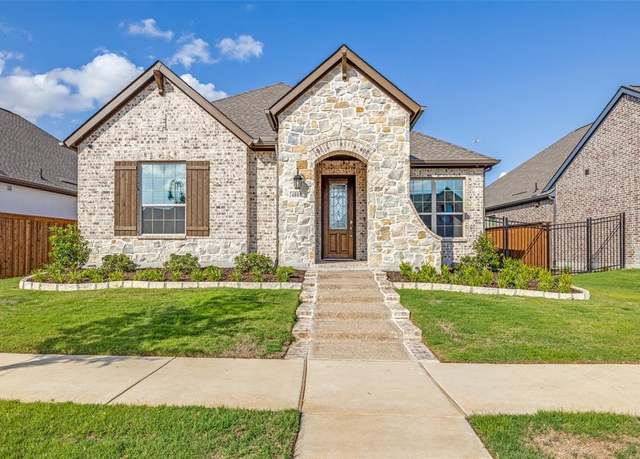 4805 Blackhawk Green Ct, Arlington, TX 76005
4805 Blackhawk Green Ct, Arlington, TX 76005 4805 Blackhawk Green Ct, Arlington, TX 76005
4805 Blackhawk Green Ct, Arlington, TX 76005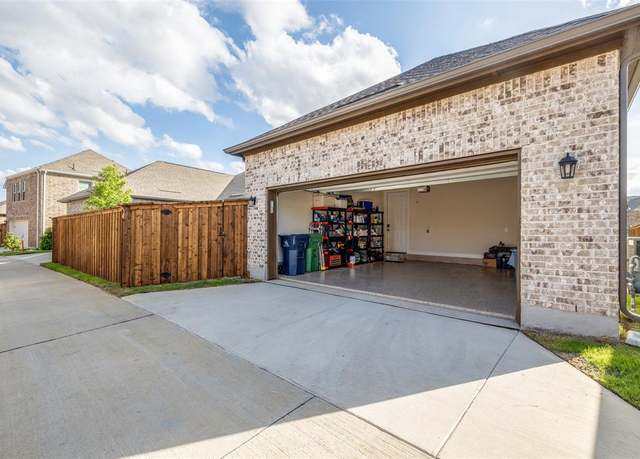 4805 Blackhawk Green Ct, Arlington, TX 76005
4805 Blackhawk Green Ct, Arlington, TX 76005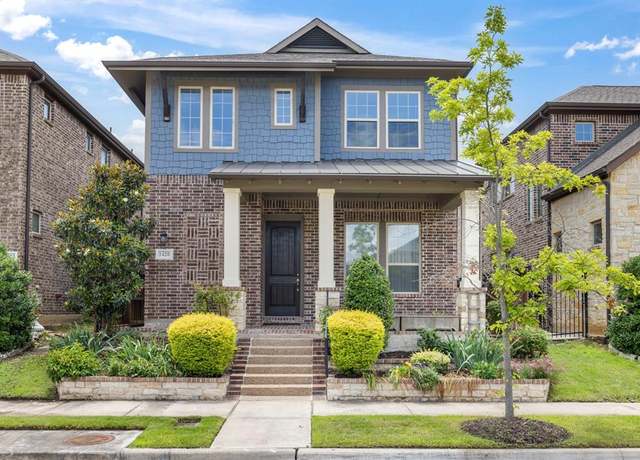 1420 White Squall Trl, Arlington, TX 76005
1420 White Squall Trl, Arlington, TX 76005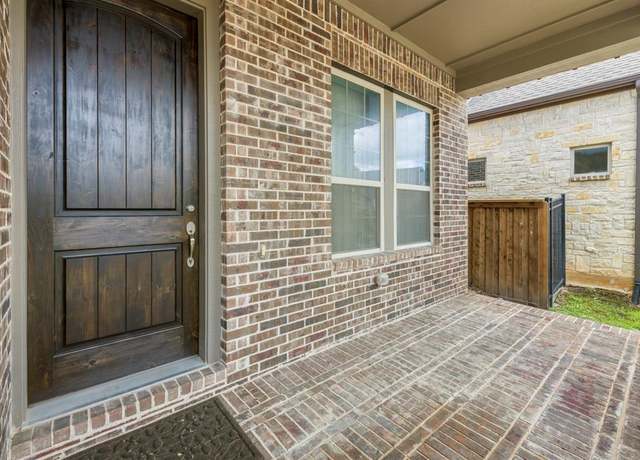 1420 White Squall Trl, Arlington, TX 76005
1420 White Squall Trl, Arlington, TX 76005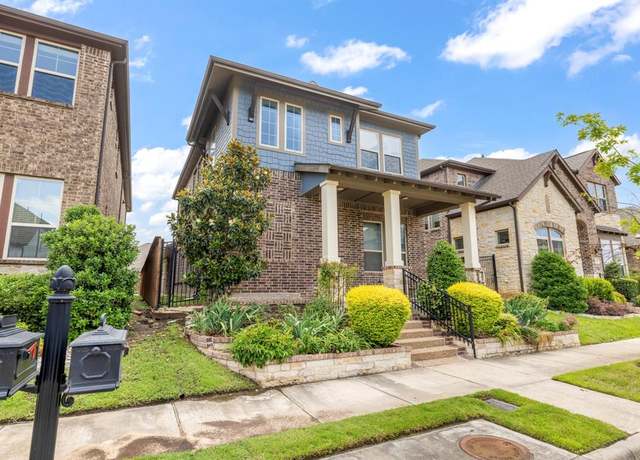 1420 White Squall Trl, Arlington, TX 76005
1420 White Squall Trl, Arlington, TX 76005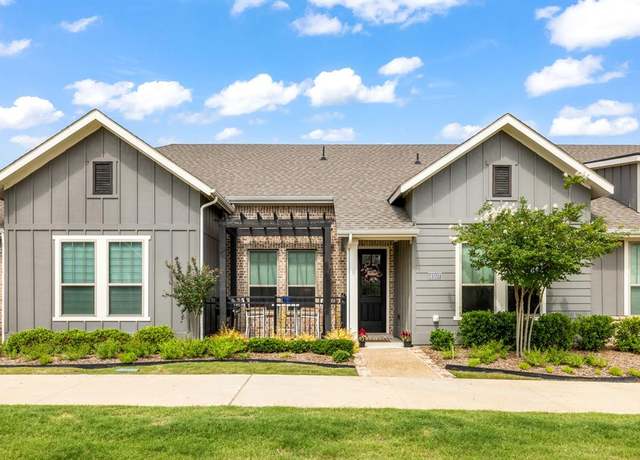 4507 Evening Elm Ct, Arlington, TX 76005
4507 Evening Elm Ct, Arlington, TX 76005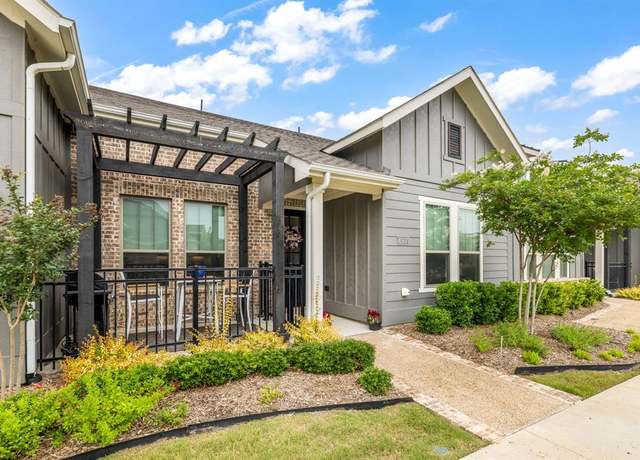 4507 Evening Elm Ct, Arlington, TX 76005
4507 Evening Elm Ct, Arlington, TX 76005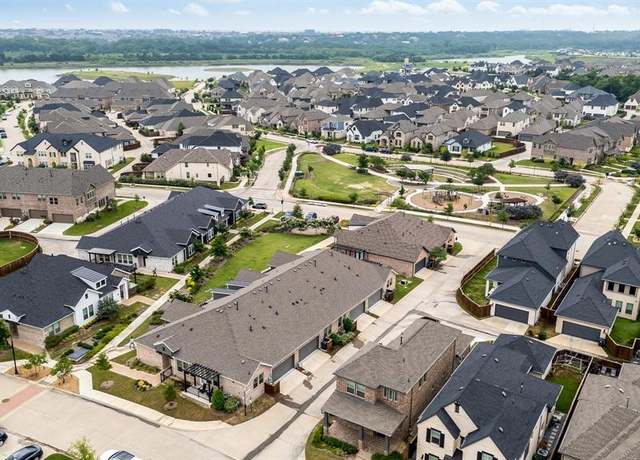 4507 Evening Elm Ct, Arlington, TX 76005
4507 Evening Elm Ct, Arlington, TX 76005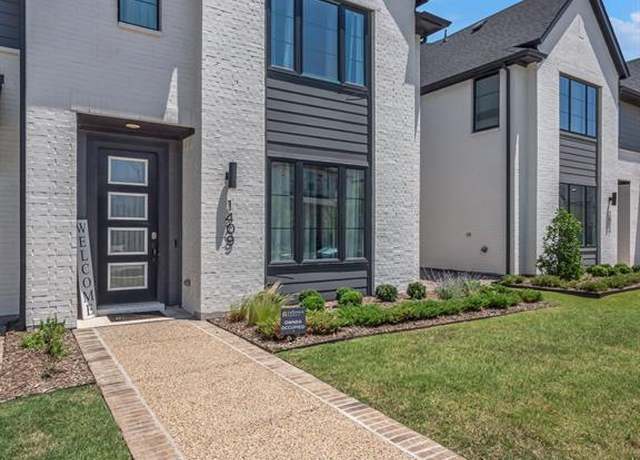 1409 Silver Marten Trl, Arlington, TX 76005
1409 Silver Marten Trl, Arlington, TX 76005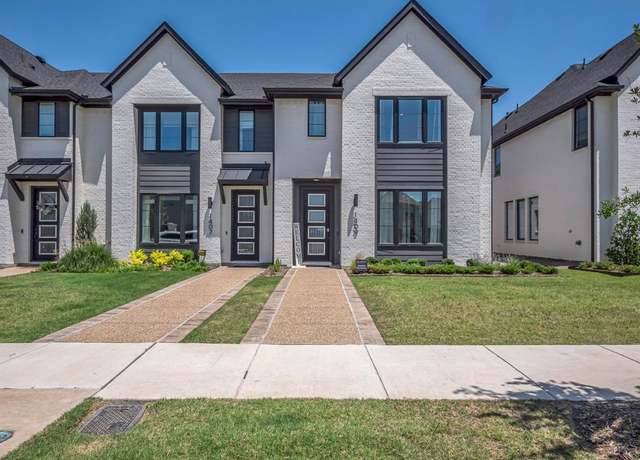 1409 Silver Marten Trl, Arlington, TX 76005
1409 Silver Marten Trl, Arlington, TX 76005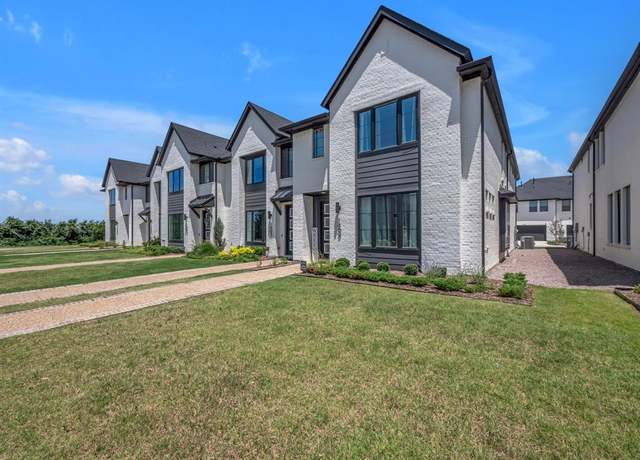 1409 Silver Marten Trl, Arlington, TX 76005
1409 Silver Marten Trl, Arlington, TX 76005 4821 Cypress Thorn Dr, Arlington, TX 76005
4821 Cypress Thorn Dr, Arlington, TX 76005 4821 Cypress Thorn Dr, Arlington, TX 76005
4821 Cypress Thorn Dr, Arlington, TX 76005 4821 Cypress Thorn Dr, Arlington, TX 76005
4821 Cypress Thorn Dr, Arlington, TX 76005 1306 Blue Lake Blvd, Arlington, TX 76005
1306 Blue Lake Blvd, Arlington, TX 76005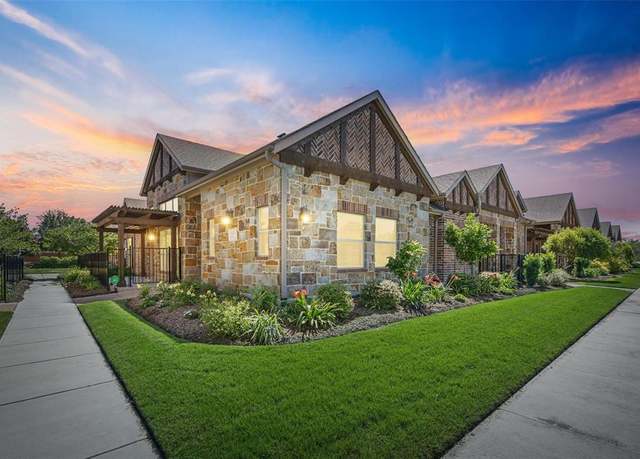 1111 Blue Bill Ln, Arlington, TX 76005
1111 Blue Bill Ln, Arlington, TX 76005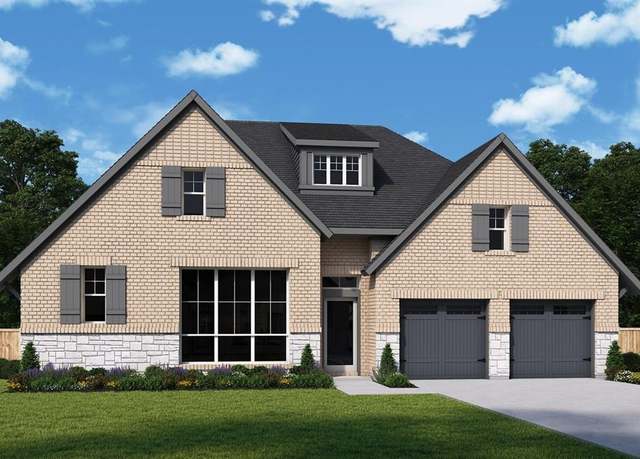 2065 Spotted Fawn Dr, Arlington, TX 76005
2065 Spotted Fawn Dr, Arlington, TX 76005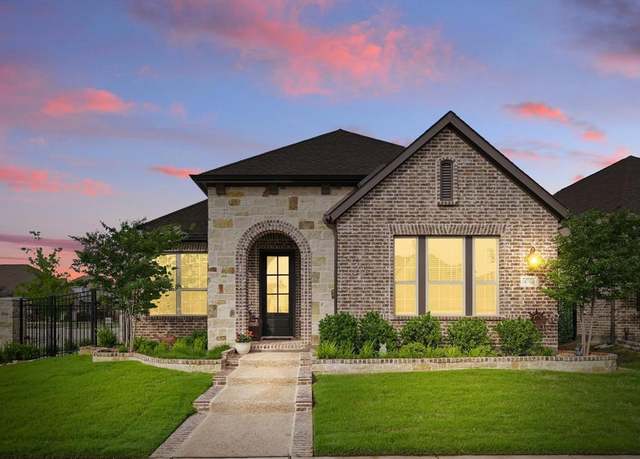 4760 Kings Garden Pkwy, Arlington, TX 76005
4760 Kings Garden Pkwy, Arlington, TX 76005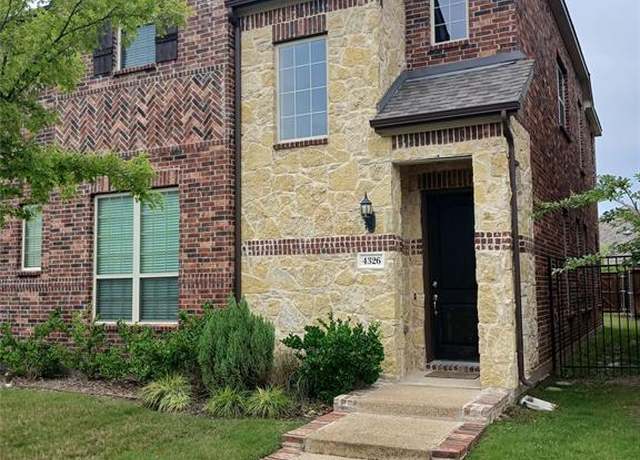 4326 Maple Bloom Dr, Arlington, TX 76005
4326 Maple Bloom Dr, Arlington, TX 76005 4305 Hurricane Creek Trl, Arlington, TX 76005
4305 Hurricane Creek Trl, Arlington, TX 76005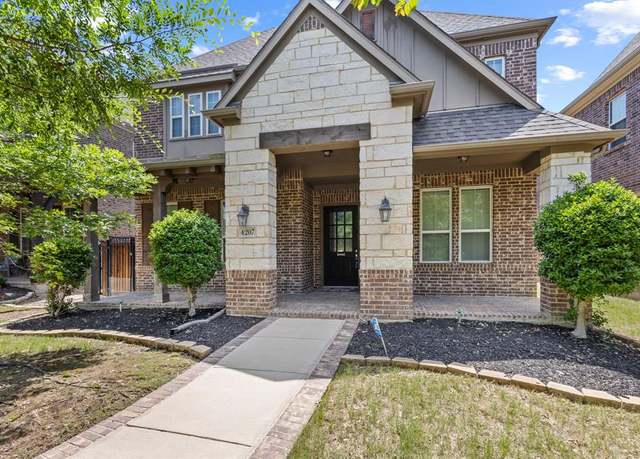 4207 Peach Blossom Dr, Arlington, TX 76005
4207 Peach Blossom Dr, Arlington, TX 76005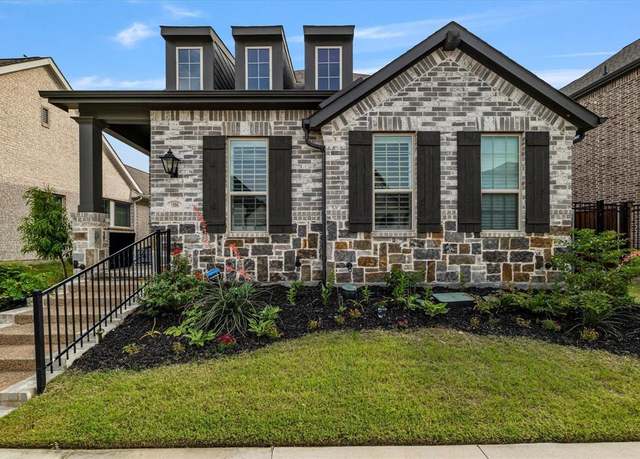 1806 Clouded Wren Dr, Arlington, TX 76005
1806 Clouded Wren Dr, Arlington, TX 76005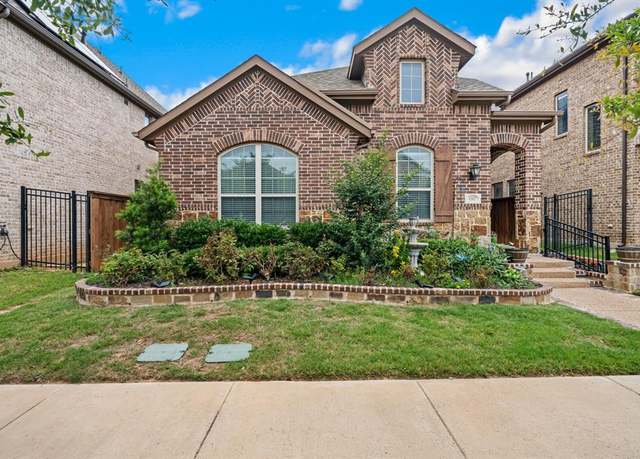 4302 Meadow Hawk Dr, Arlington, TX 76005
4302 Meadow Hawk Dr, Arlington, TX 76005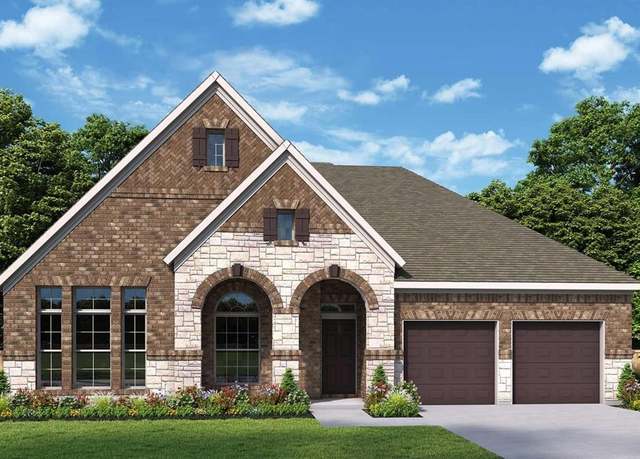 2073 Spotted Fawn Dr, Arlington, TX 76005
2073 Spotted Fawn Dr, Arlington, TX 76005 1205 Bull Valley Way, Arlington, TX 76005
1205 Bull Valley Way, Arlington, TX 76005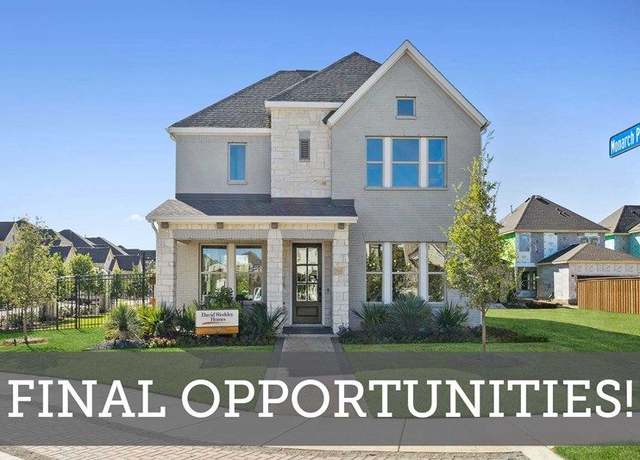 Homes Available Soon Plan, Arlington, TX 76005
Homes Available Soon Plan, Arlington, TX 76005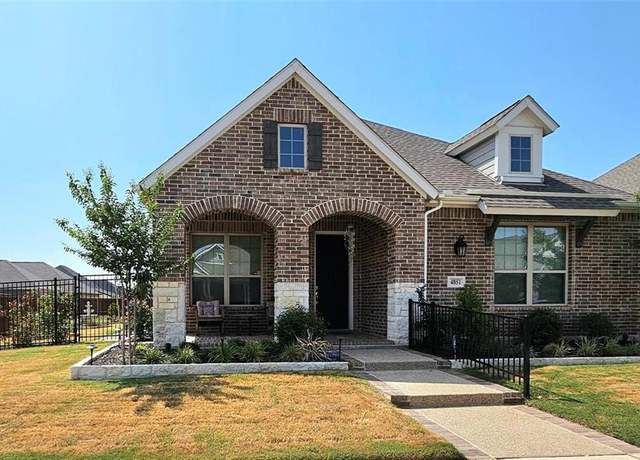 4851 Cypress Thorn Dr, Arlington, TX 76005
4851 Cypress Thorn Dr, Arlington, TX 76005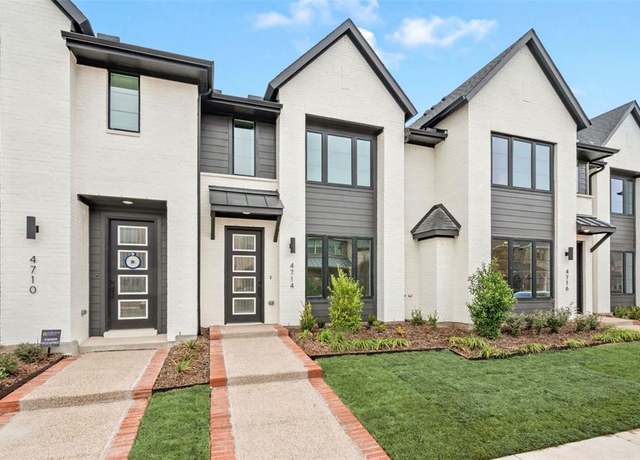 4714 Smokey Quartz Ln, Arlington, TX 76005
4714 Smokey Quartz Ln, Arlington, TX 76005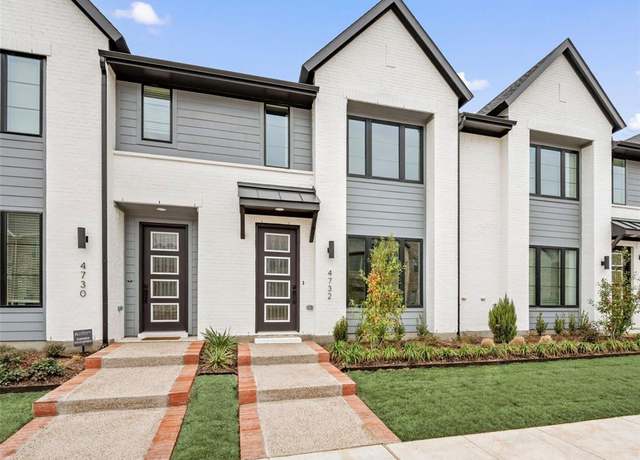 4732 Smokey Quartz Ln, Arlington, TX 76005
4732 Smokey Quartz Ln, Arlington, TX 76005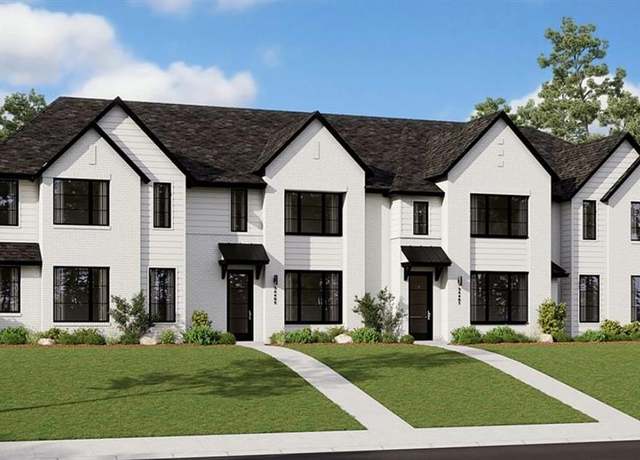 4716 Smokey Quartz Ln, Arlington, TX 76005
4716 Smokey Quartz Ln, Arlington, TX 76005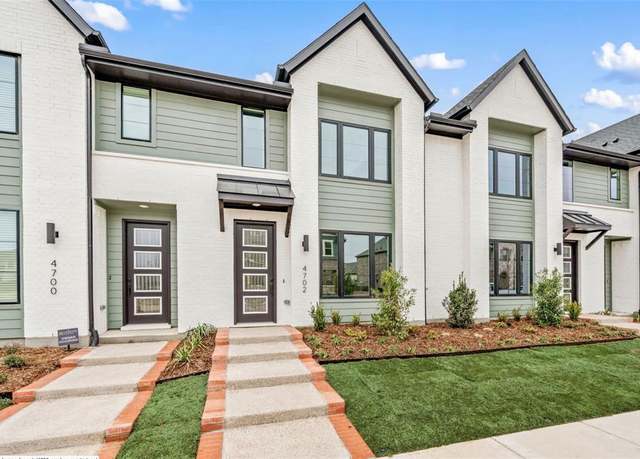 4702 Smokey Quartz Ln, Arlington, TX 76005
4702 Smokey Quartz Ln, Arlington, TX 76005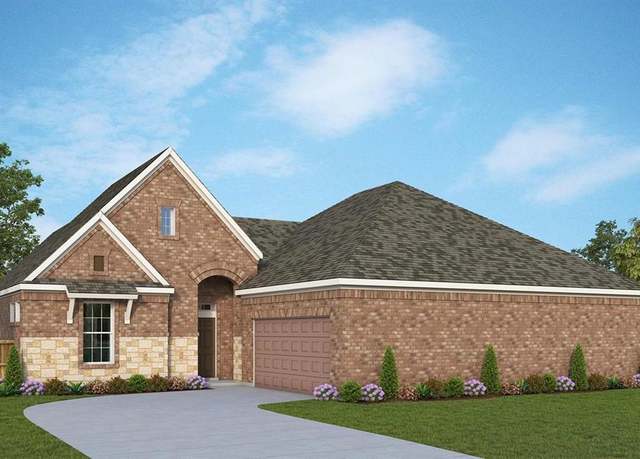 2067 Spotted Fawn Dr, Arlington, TX 76005
2067 Spotted Fawn Dr, Arlington, TX 76005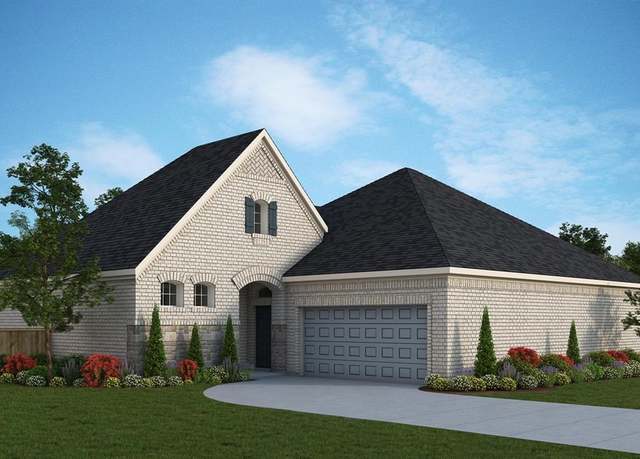 2071 Spotted Fawn Dr, Arlington, TX 76005
2071 Spotted Fawn Dr, Arlington, TX 76005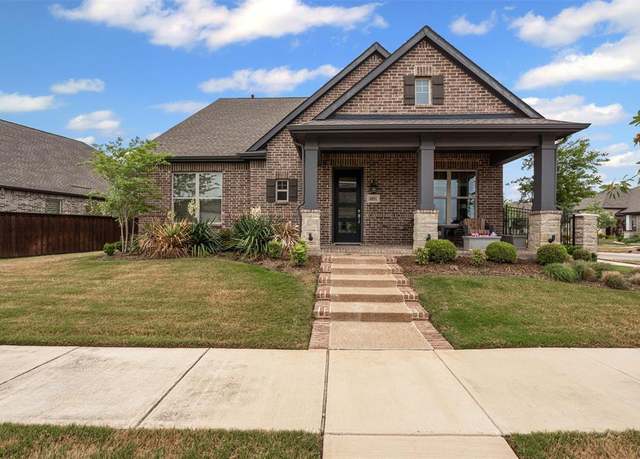 4801 Park View Pl, Arlington, TX 76005
4801 Park View Pl, Arlington, TX 76005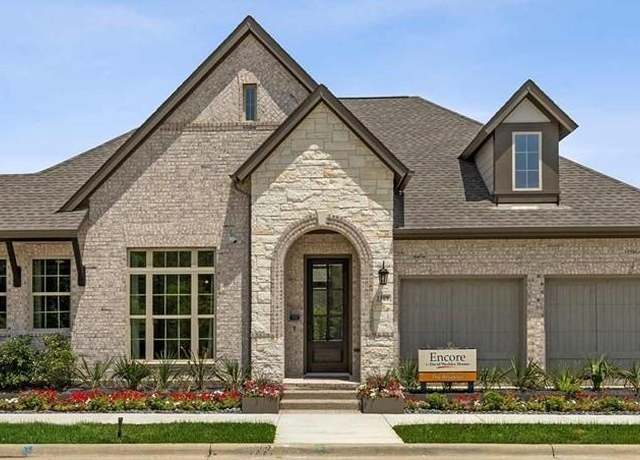 4850 Prairie Crest Ln, Arlington, TX 76005
4850 Prairie Crest Ln, Arlington, TX 76005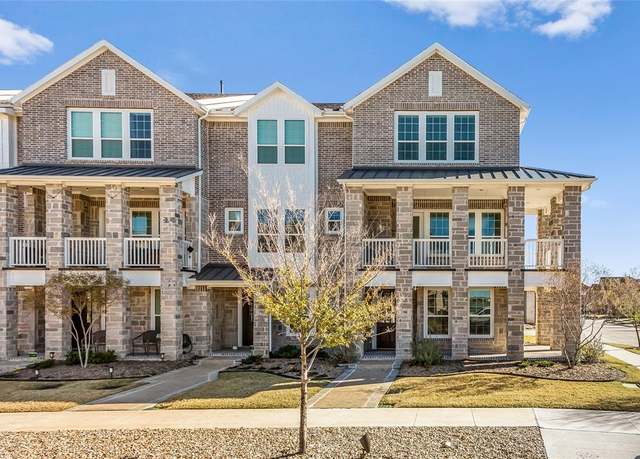 3700 Pelican Rest Way, Arlington, TX 76005
3700 Pelican Rest Way, Arlington, TX 76005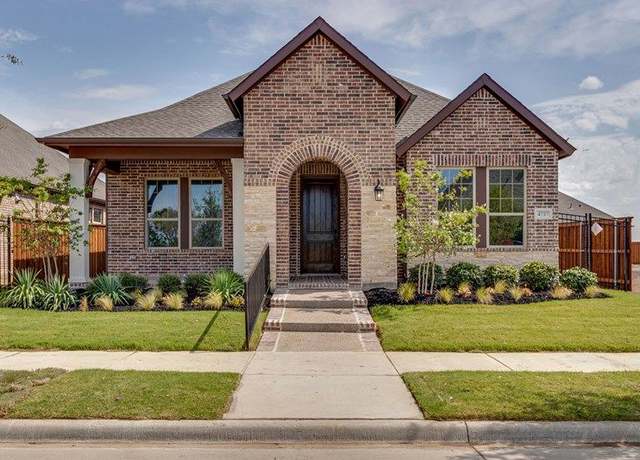 Hartwell Plan, Arlington, TX 76005
Hartwell Plan, Arlington, TX 76005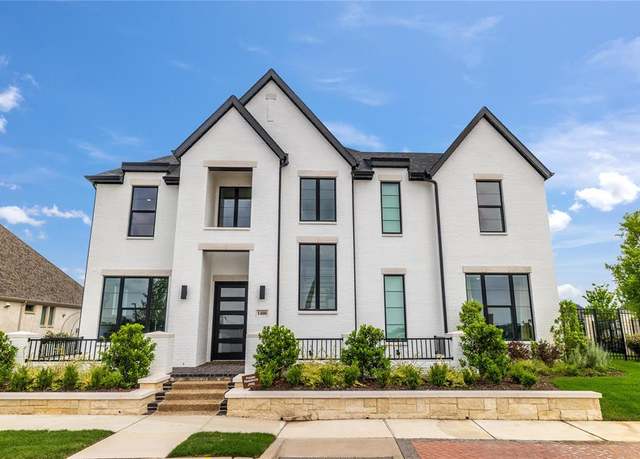 1400 Island Vista Dr, Arlington, TX 76005
1400 Island Vista Dr, Arlington, TX 76005 4505 Cypress Thorn Dr, Arlington, TX 76005
4505 Cypress Thorn Dr, Arlington, TX 76005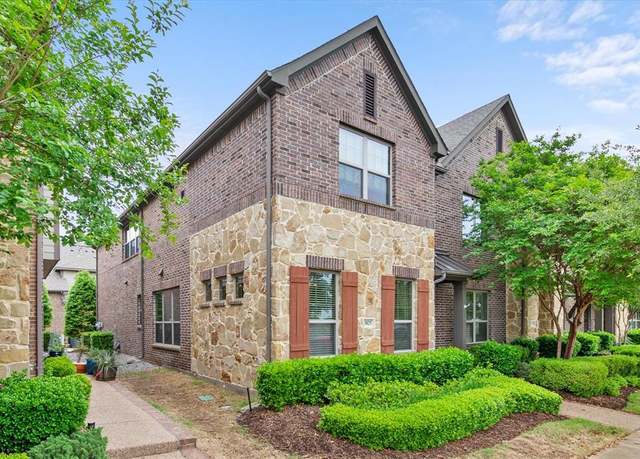 3825 Cascade Sky Dr, Arlington, TX 76005
3825 Cascade Sky Dr, Arlington, TX 76005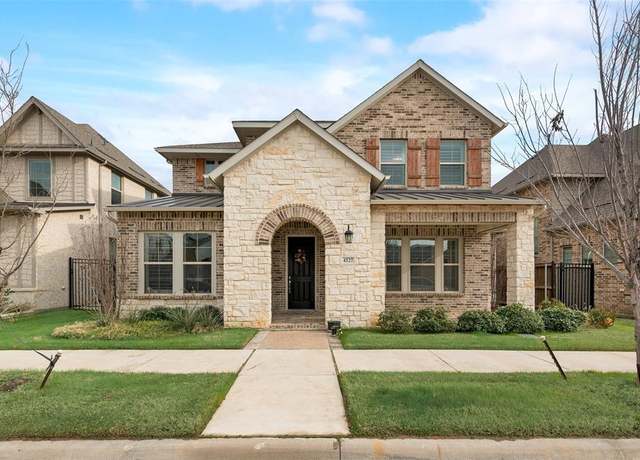 4527 Spruce Knob Trl, Arlington, TX 76005
4527 Spruce Knob Trl, Arlington, TX 76005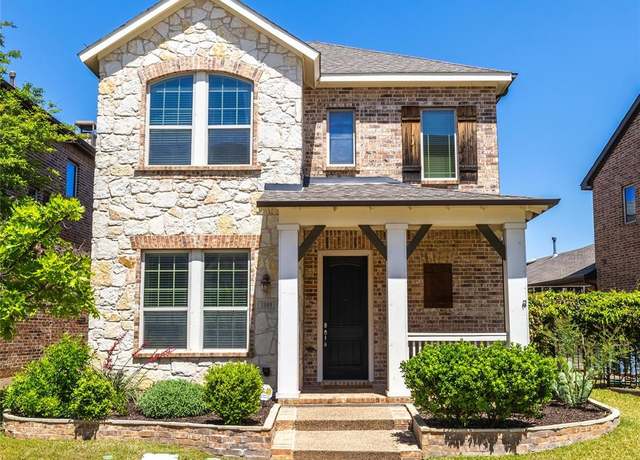 1009 Winter Fire Way, Arlington, TX 76005
1009 Winter Fire Way, Arlington, TX 76005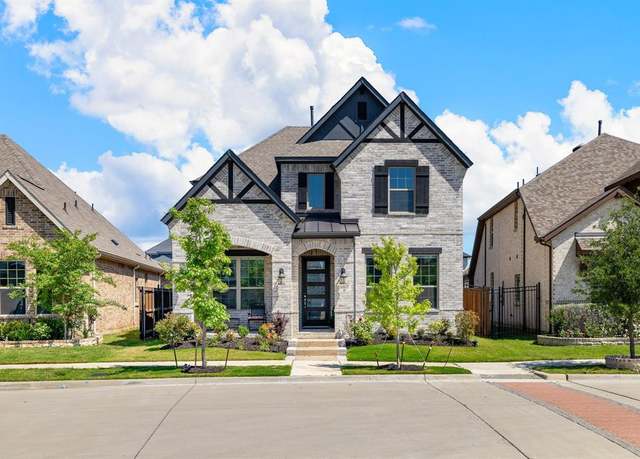 1807 Coopers Hawk Dr, Arlington, TX 76005
1807 Coopers Hawk Dr, Arlington, TX 76005 3922 Canton Jade Way, Arlington, TX 76005
3922 Canton Jade Way, Arlington, TX 76005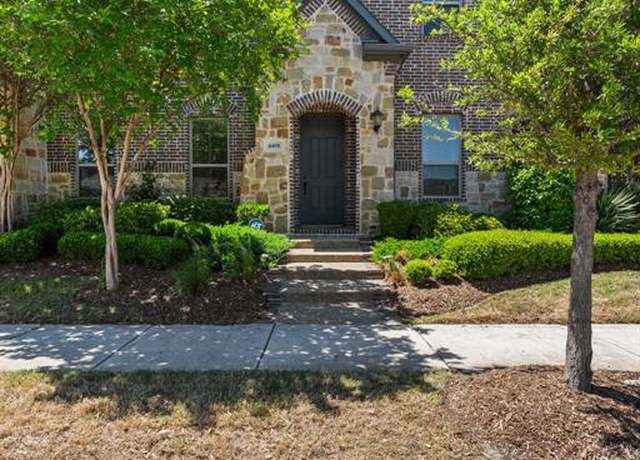 4408 Meadow Hawk Dr, Arlington, TX 76005
4408 Meadow Hawk Dr, Arlington, TX 76005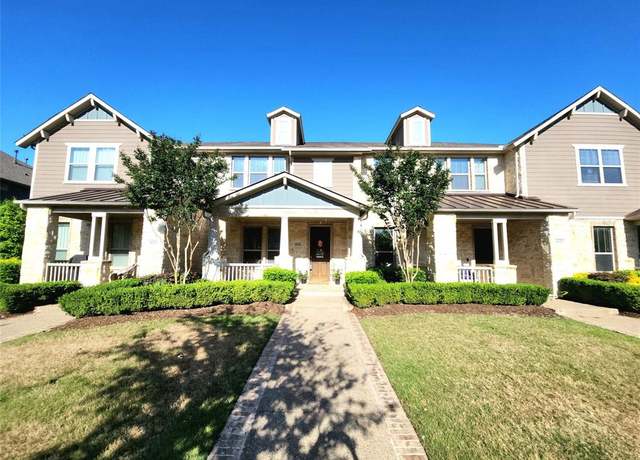 4223 Cascade Sky Dr, Arlington, TX 76005
4223 Cascade Sky Dr, Arlington, TX 76005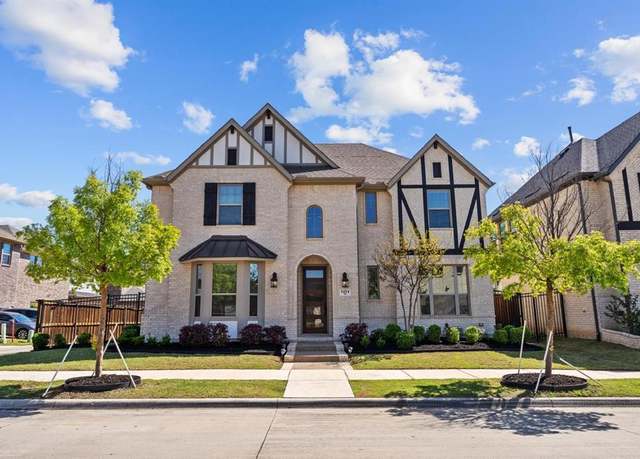 1414 Colorado Ruby Ct, Arlington, TX 76005
1414 Colorado Ruby Ct, Arlington, TX 76005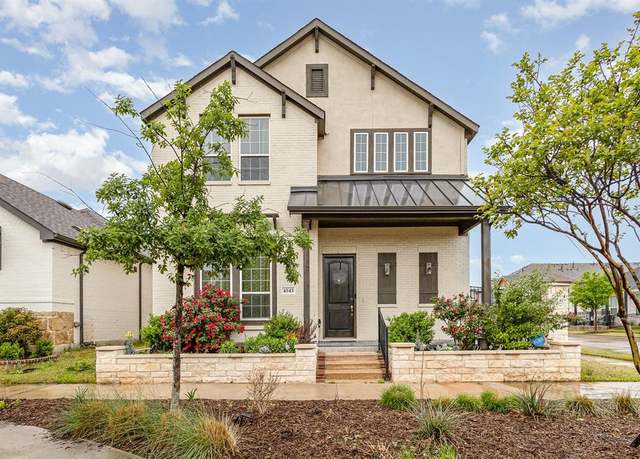 4543 Stone Valley Trl, Arlington, TX 76005
4543 Stone Valley Trl, Arlington, TX 76005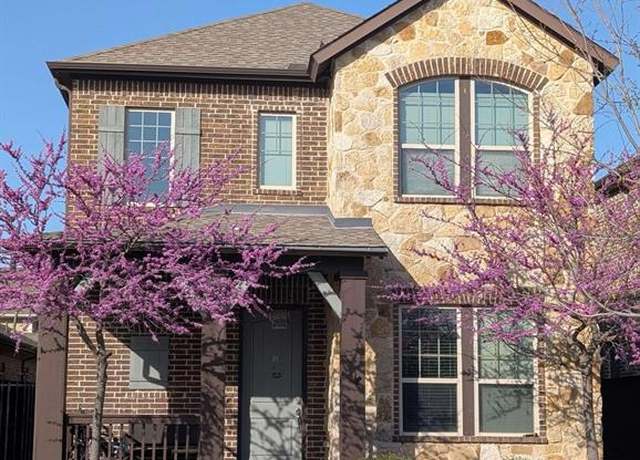 1016 Lone Ivory Trl, Arlington, TX 76005
1016 Lone Ivory Trl, Arlington, TX 76005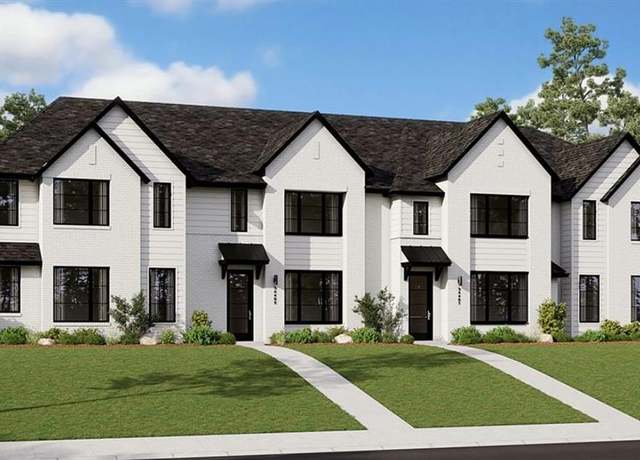 4706 Smokey Quartz Ln, Arlington, TX 76005
4706 Smokey Quartz Ln, Arlington, TX 76005

 United States
United States Canada
Canada