More to explore in ROCK RIDGE HIGH SCHOOL, VA
- Featured
- Price
- Bedroom
Popular Markets in Virginia
- Arlington homes for sale$799,900
- Alexandria homes for sale$539,000
- Virginia Beach homes for sale$450,000
- Fairfax homes for sale$749,900
- Richmond homes for sale$407,475
- Ashburn homes for sale$624,990
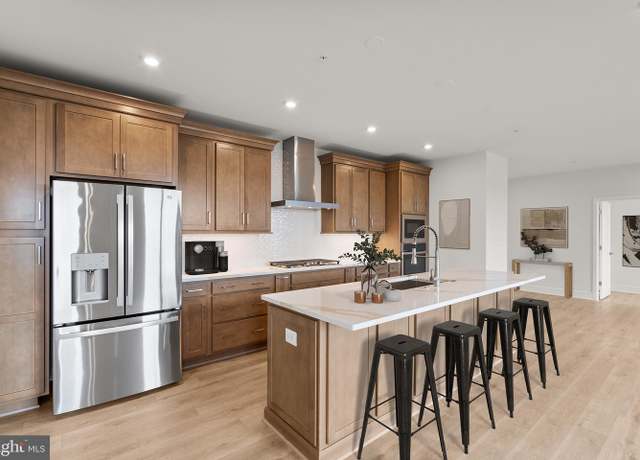 23640 Bolton Crescent Ter Unit 13-303, Ashburn, VA 20148
23640 Bolton Crescent Ter Unit 13-303, Ashburn, VA 20148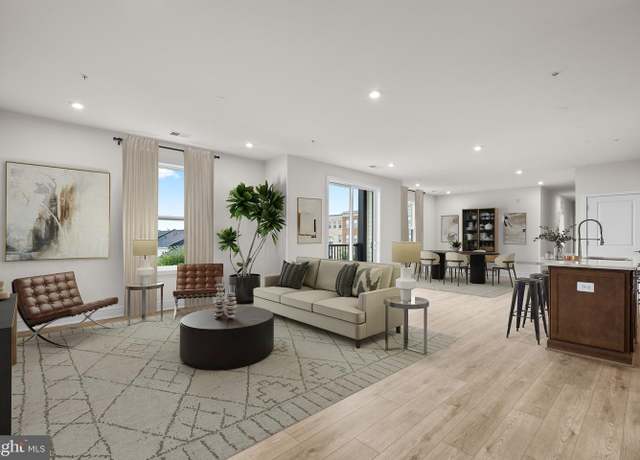 23640 Bolton Crescent Ter Unit 13-303, Ashburn, VA 20148
23640 Bolton Crescent Ter Unit 13-303, Ashburn, VA 20148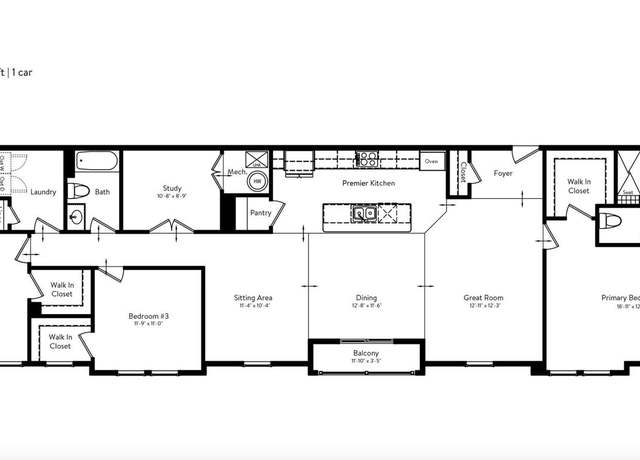 23640 Bolton Crescent Ter Unit 13-303, Ashburn, VA 20148
23640 Bolton Crescent Ter Unit 13-303, Ashburn, VA 20148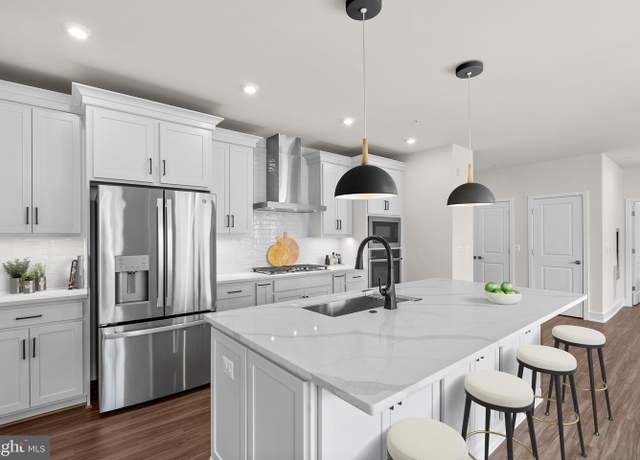 23640 Bolton Crescent Ter Unit 13-302, Ashburn, VA 20148
23640 Bolton Crescent Ter Unit 13-302, Ashburn, VA 20148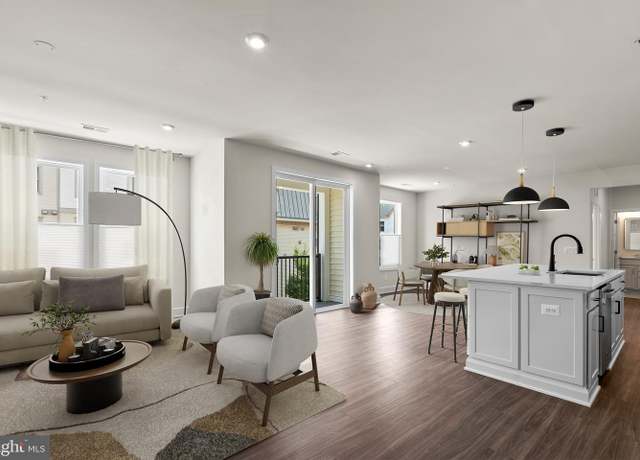 23640 Bolton Crescent Ter Unit 13-302, Ashburn, VA 20148
23640 Bolton Crescent Ter Unit 13-302, Ashburn, VA 20148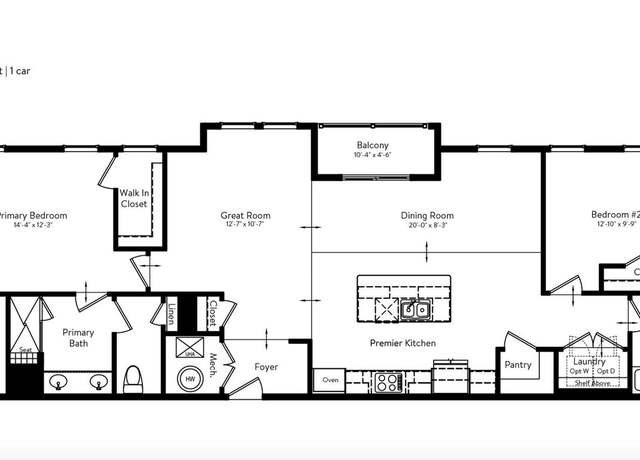 23640 Bolton Crescent Ter Unit 13-302, Ashburn, VA 20148
23640 Bolton Crescent Ter Unit 13-302, Ashburn, VA 20148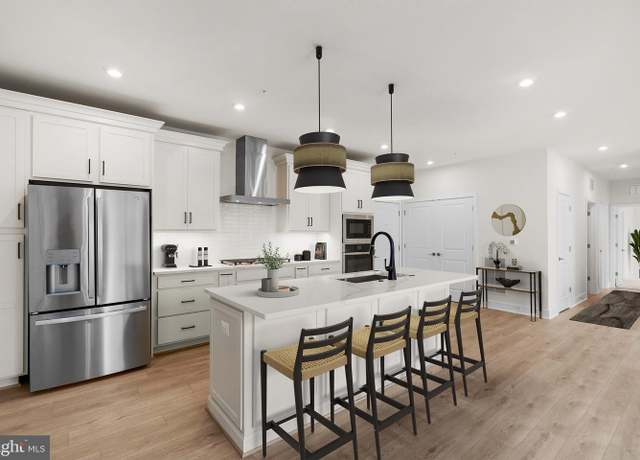 23640 Bolton Crescent Ter Unit 13-105, Ashburn, VA 20148
23640 Bolton Crescent Ter Unit 13-105, Ashburn, VA 20148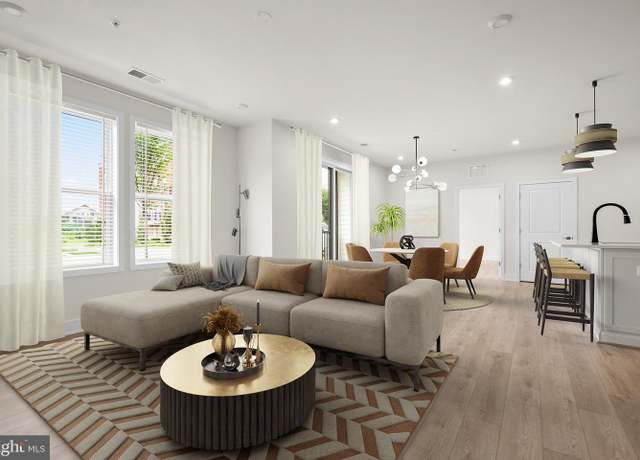 23640 Bolton Crescent Ter Unit 13-105, Ashburn, VA 20148
23640 Bolton Crescent Ter Unit 13-105, Ashburn, VA 20148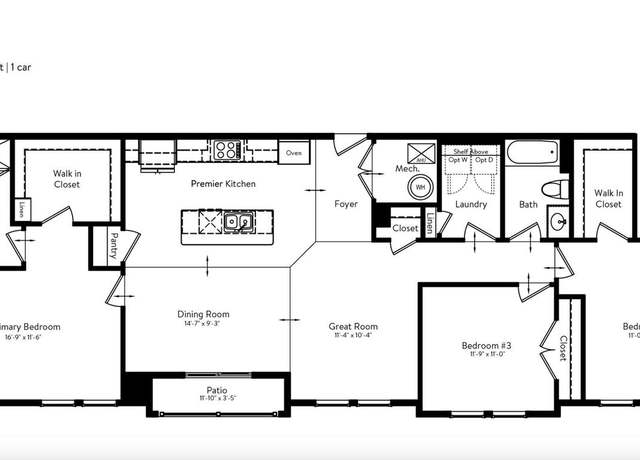 23640 Bolton Crescent Ter Unit 13-105, Ashburn, VA 20148
23640 Bolton Crescent Ter Unit 13-105, Ashburn, VA 20148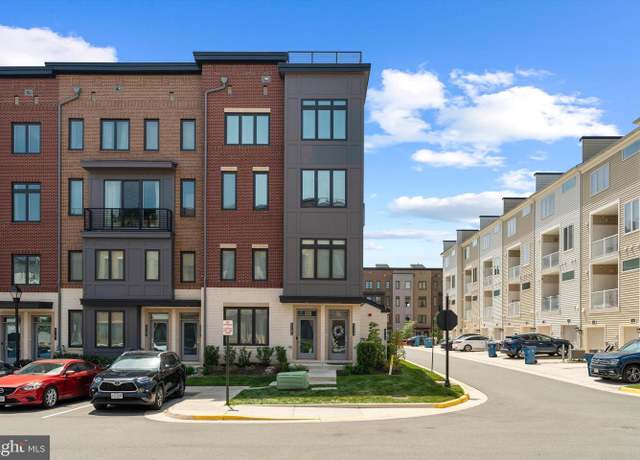 43179 Mongold Sq, Ashburn, VA 20148
43179 Mongold Sq, Ashburn, VA 20148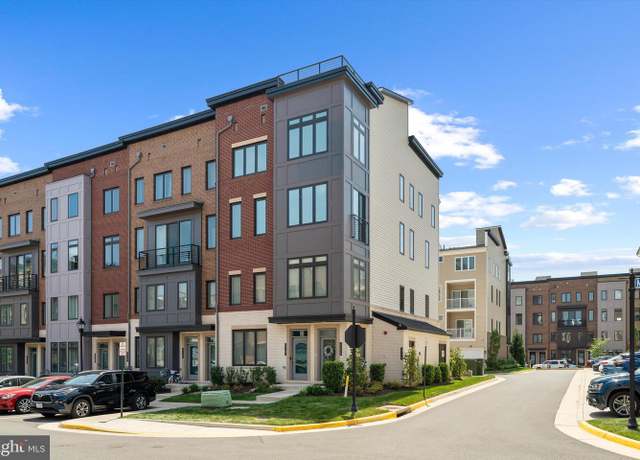 43179 Mongold Sq, Ashburn, VA 20148
43179 Mongold Sq, Ashburn, VA 20148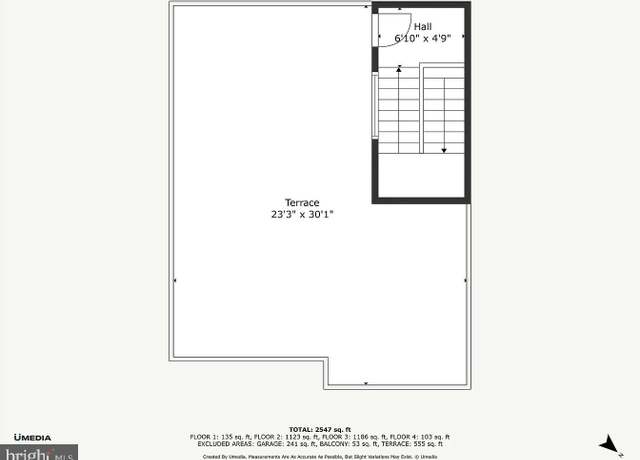 43179 Mongold Sq, Ashburn, VA 20148
43179 Mongold Sq, Ashburn, VA 20148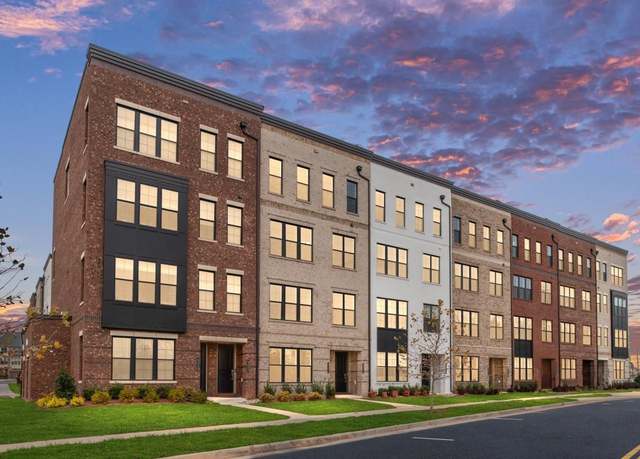 43487 Monroe Crest Ter, Ashburn, VA 20148
43487 Monroe Crest Ter, Ashburn, VA 20148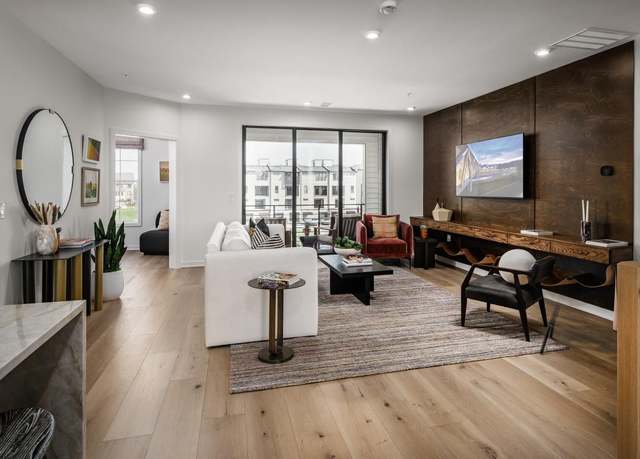 43487 Monroe Crest Ter, Ashburn, VA 20148
43487 Monroe Crest Ter, Ashburn, VA 20148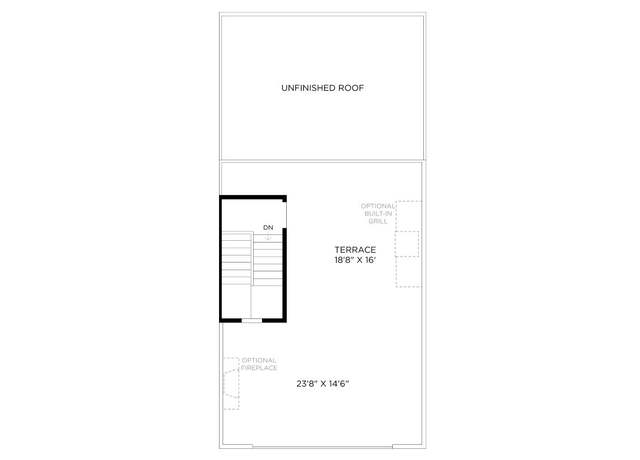 43487 Monroe Crest Ter, Ashburn, VA 20148
43487 Monroe Crest Ter, Ashburn, VA 20148 42621 Smokey Embers Ter, Sterling, VA 20166
42621 Smokey Embers Ter, Sterling, VA 20166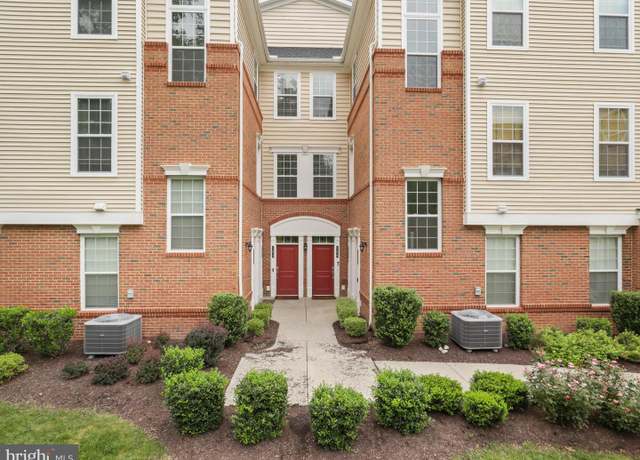 23245 Milltown Knoll Sq #103, Ashburn, VA 20148
23245 Milltown Knoll Sq #103, Ashburn, VA 20148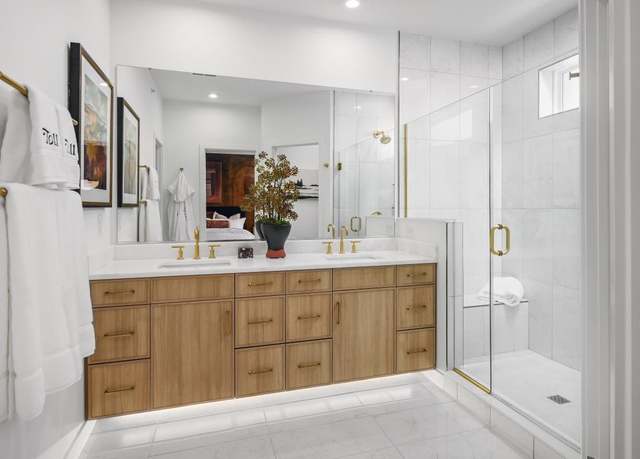 22141 Midmoore Dr, Ashburn, VA 20148
22141 Midmoore Dr, Ashburn, VA 20148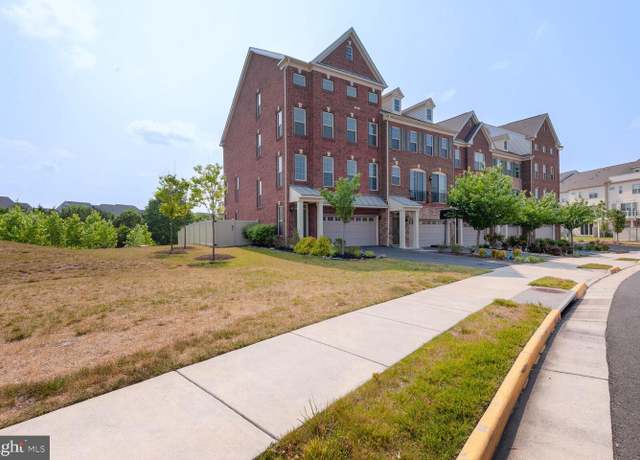 23442 Logans Ridge Ter, Ashburn, VA 20148
23442 Logans Ridge Ter, Ashburn, VA 20148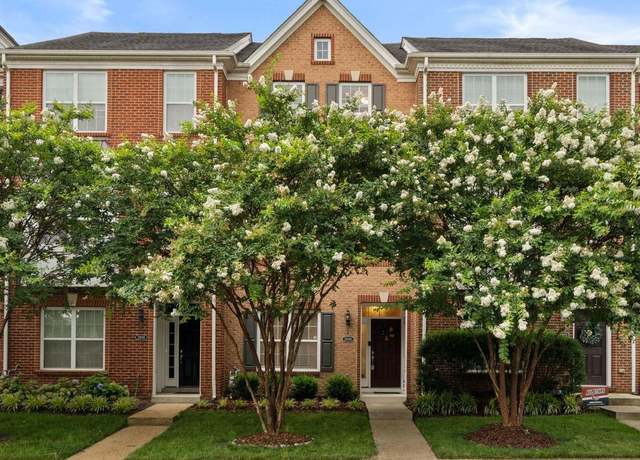 23058 Weybridge Sq, Broadlands, VA 20148
23058 Weybridge Sq, Broadlands, VA 20148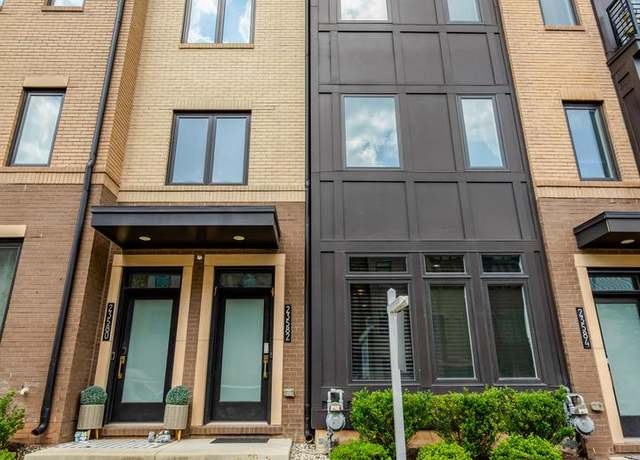 23582 Waterford Downs Ter, Ashburn, VA 20148
23582 Waterford Downs Ter, Ashburn, VA 20148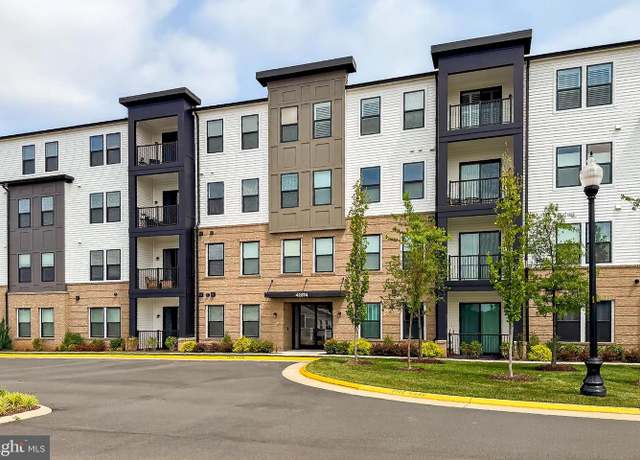 42874 Firefly Sonata Ter #107, Ashburn, VA 20148
42874 Firefly Sonata Ter #107, Ashburn, VA 20148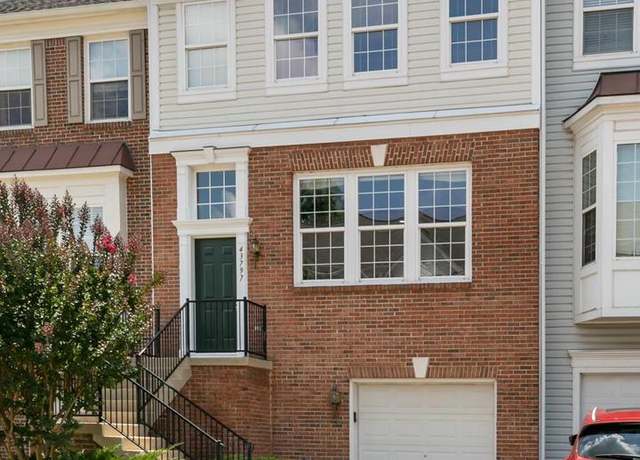 43797 Virginia Manor Ter, Ashburn, VA 20148
43797 Virginia Manor Ter, Ashburn, VA 20148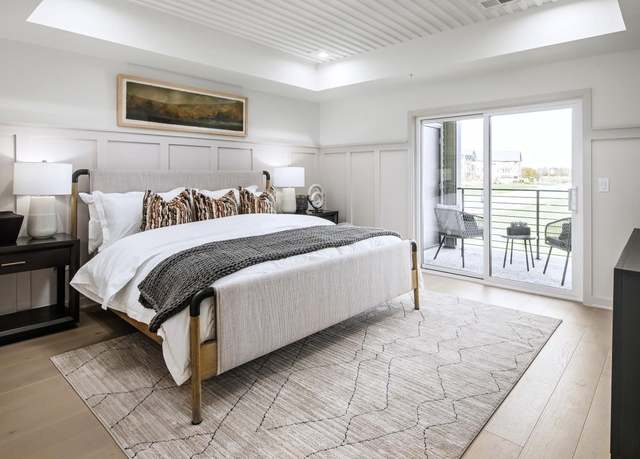 43497 Monroe Crest Ter, Ashburn, VA 20148
43497 Monroe Crest Ter, Ashburn, VA 20148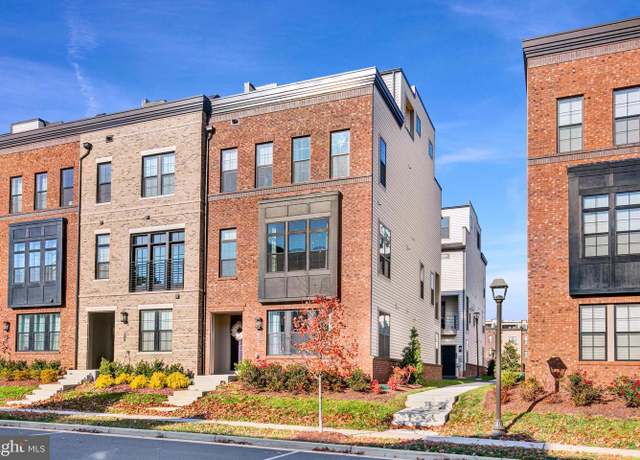 43420 Grandmoore St, Ashburn, VA 20148
43420 Grandmoore St, Ashburn, VA 20148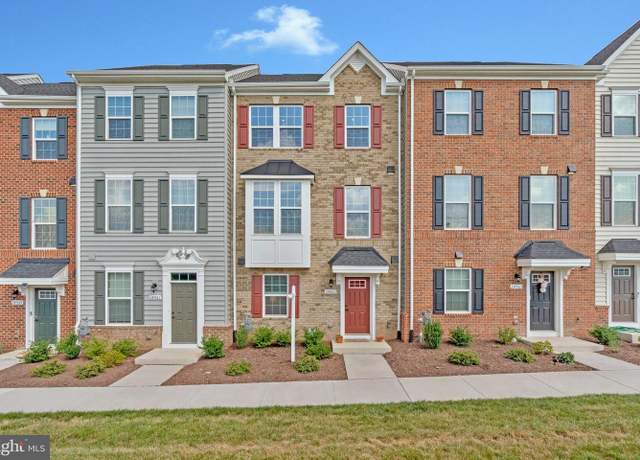 24563 Pommel Ter, Sterling, VA 20166
24563 Pommel Ter, Sterling, VA 20166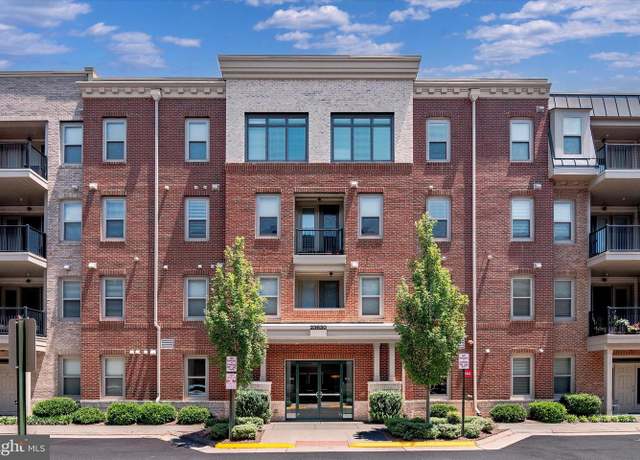 23630 Havelock Walk Ter #317, Ashburn, VA 20148
23630 Havelock Walk Ter #317, Ashburn, VA 20148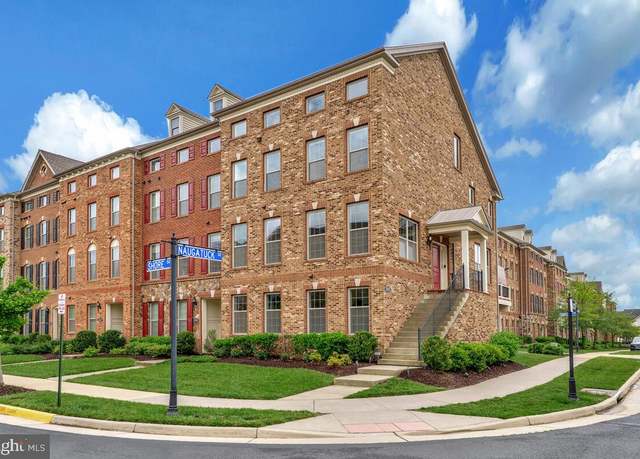 22635 Naugatuck Sq, Ashburn, VA 20148
22635 Naugatuck Sq, Ashburn, VA 20148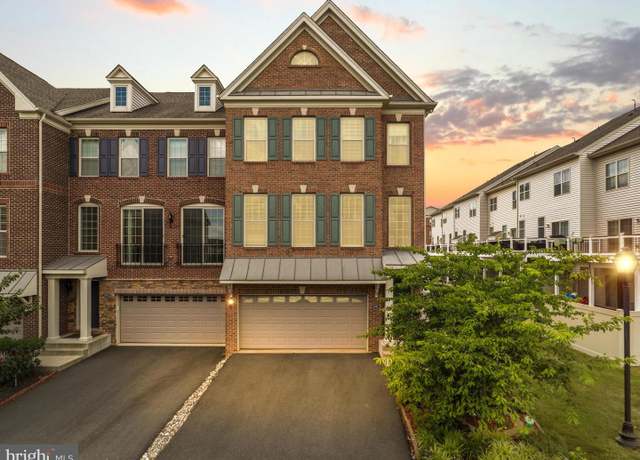 23746 Hopewell Manor Ter, Ashburn, VA 20148
23746 Hopewell Manor Ter, Ashburn, VA 20148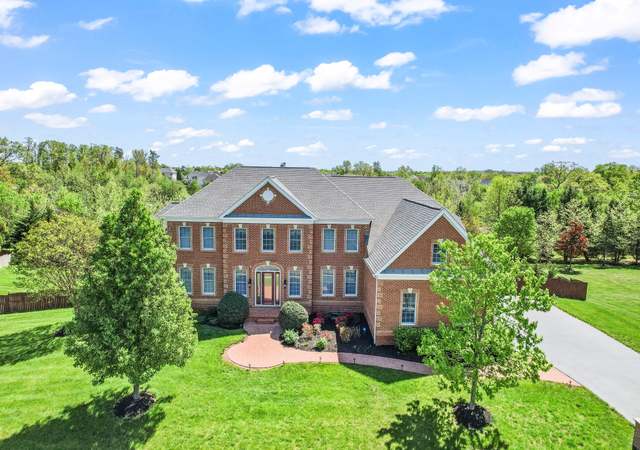 43112 Unison Knoll Cir, Ashburn, VA 20148
43112 Unison Knoll Cir, Ashburn, VA 20148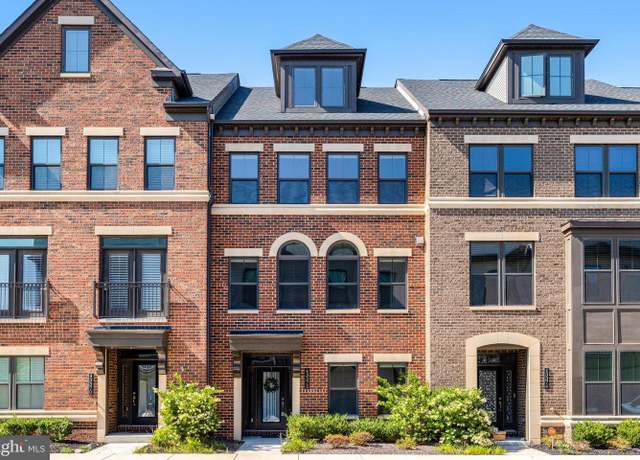 43372 Whitehead Ter, Ashburn, VA 20148
43372 Whitehead Ter, Ashburn, VA 20148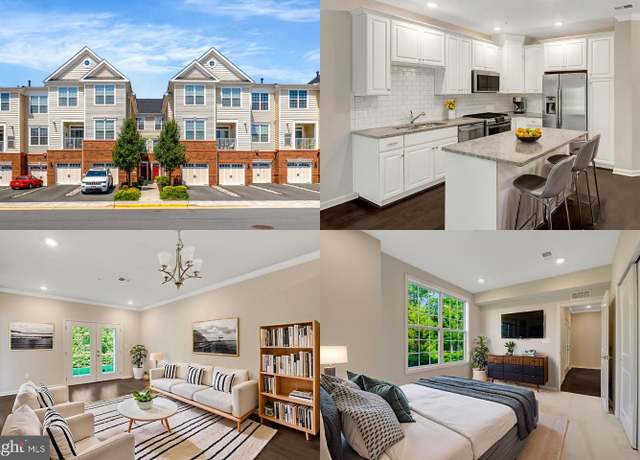 23275 Milltown Knoll Sq #111, Ashburn, VA 20148
23275 Milltown Knoll Sq #111, Ashburn, VA 20148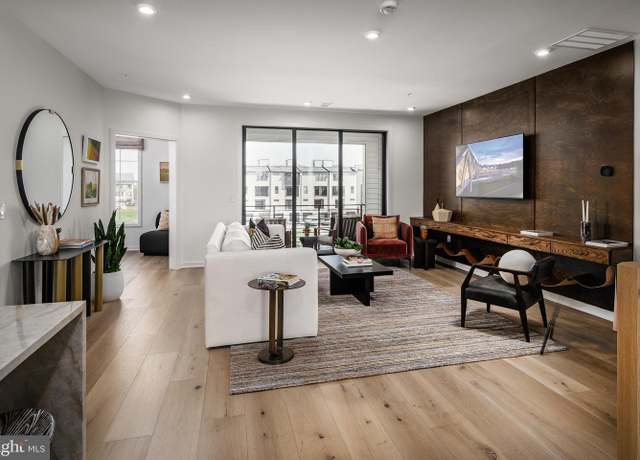 22149 Midmoore Dr, Ashburn, VA 20148
22149 Midmoore Dr, Ashburn, VA 20148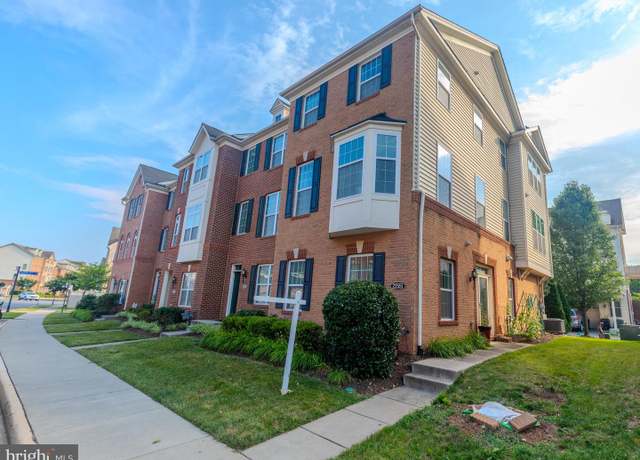 22551 Cambridgeport Sq, Ashburn, VA 20148
22551 Cambridgeport Sq, Ashburn, VA 20148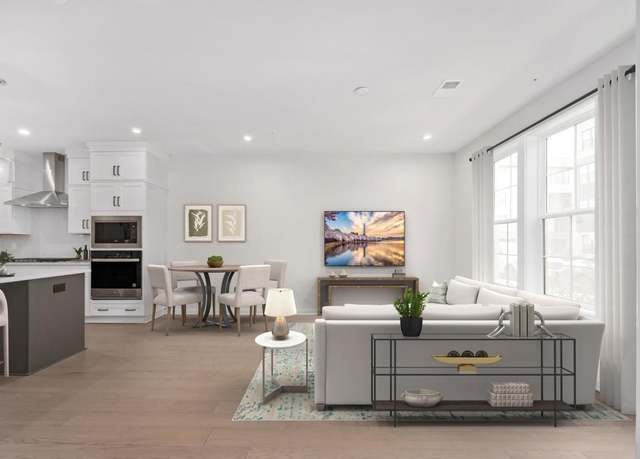 22147 Midmoore Dr, Ashburn, VA 20148
22147 Midmoore Dr, Ashburn, VA 20148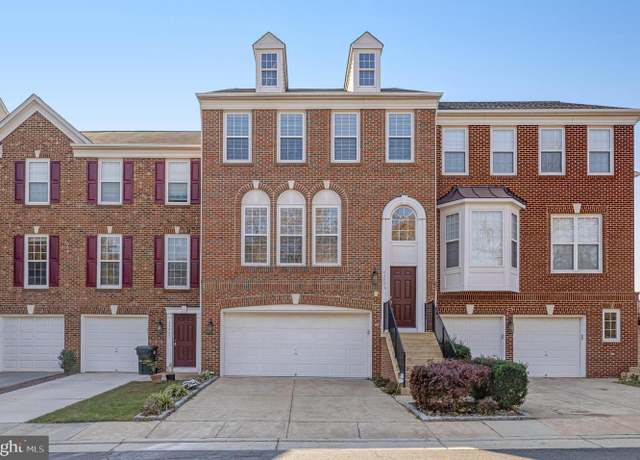 43903 Thorncroft Ter, Ashburn, VA 20148
43903 Thorncroft Ter, Ashburn, VA 20148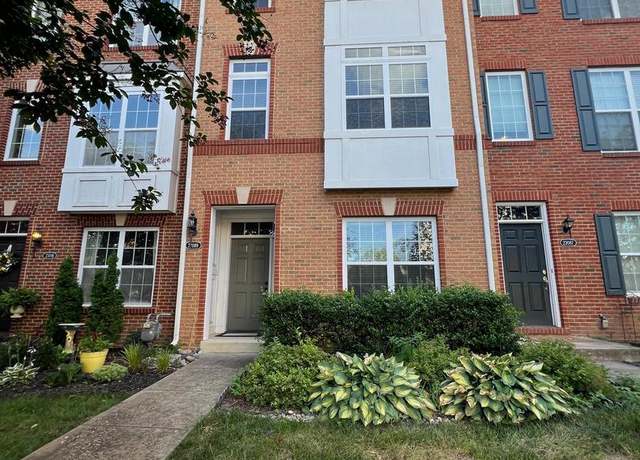 23089 Sunbury St, Ashburn, VA 20148
23089 Sunbury St, Ashburn, VA 20148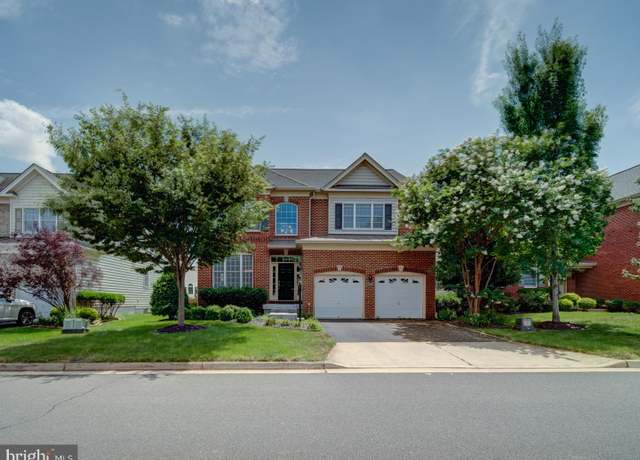 43320 Barnstead Dr, Ashburn, VA 20148
43320 Barnstead Dr, Ashburn, VA 20148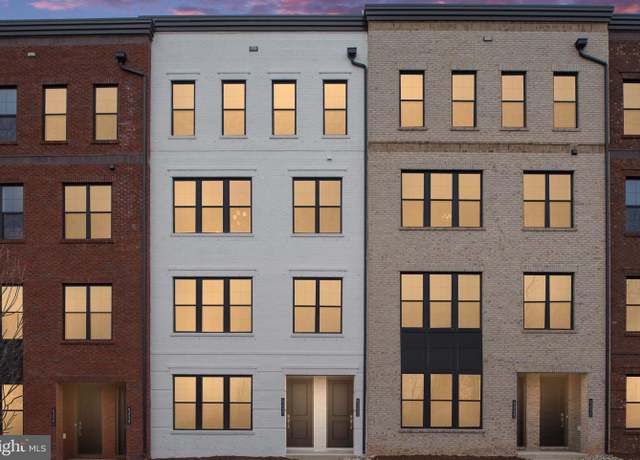 22143 Midmoore Dr, Ashburn, VA 20148
22143 Midmoore Dr, Ashburn, VA 20148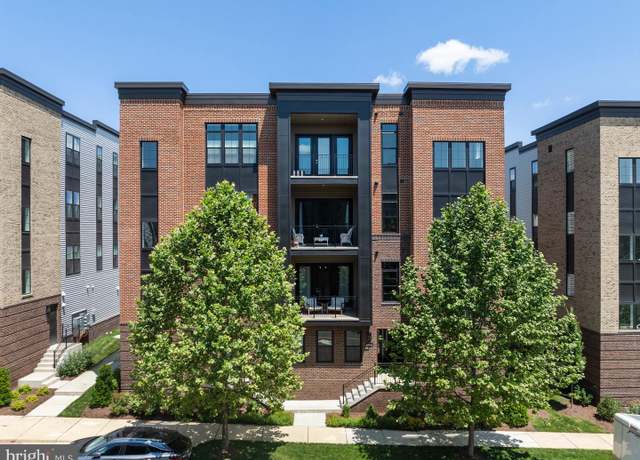 43442 Croson Ln #100, Ashburn, VA 20148
43442 Croson Ln #100, Ashburn, VA 20148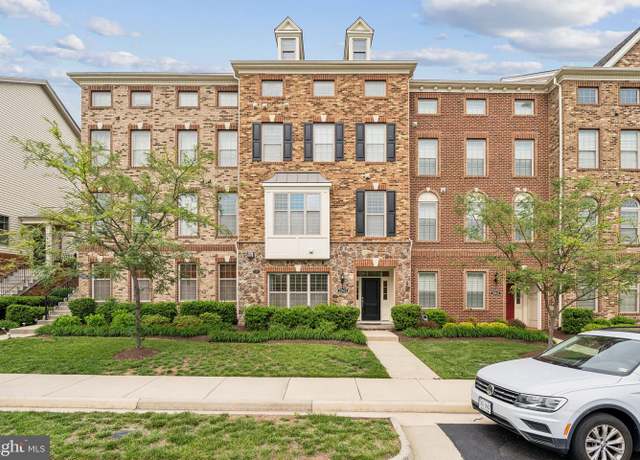 22613 Naugatuck Sq, Ashburn, VA 20148
22613 Naugatuck Sq, Ashburn, VA 20148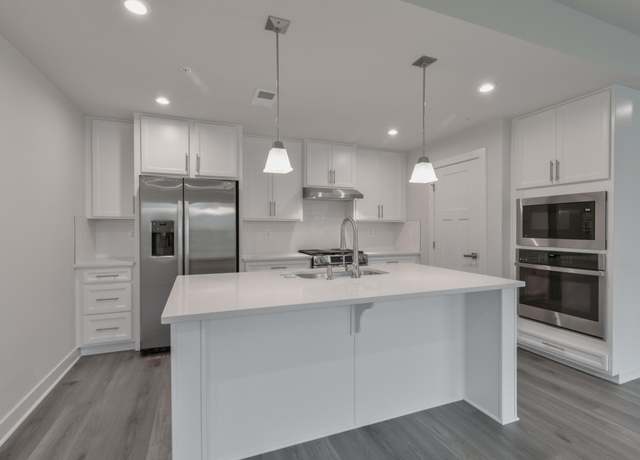 42599 Pitlochry Ter, Dulles, VA 20166
42599 Pitlochry Ter, Dulles, VA 20166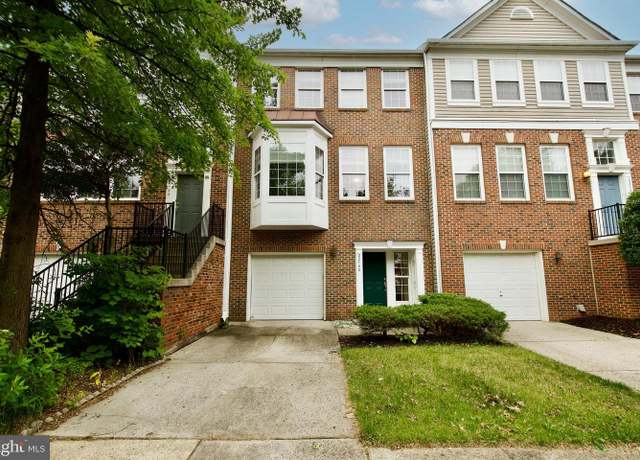 22488 Maison Carree, Ashburn, VA 20148
22488 Maison Carree, Ashburn, VA 20148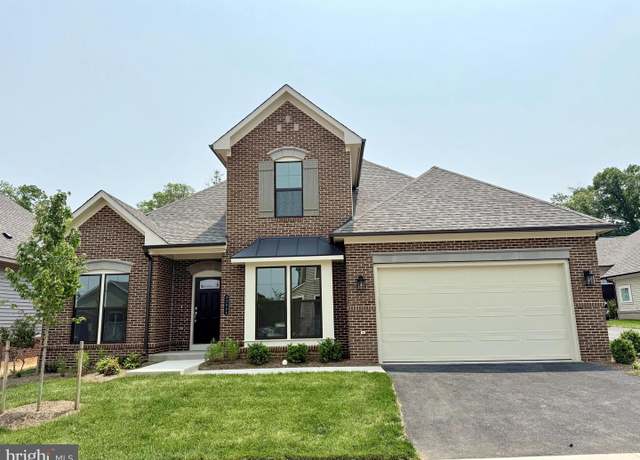 43089 Greeley Sq, Ashburn, VA 20148
43089 Greeley Sq, Ashburn, VA 20148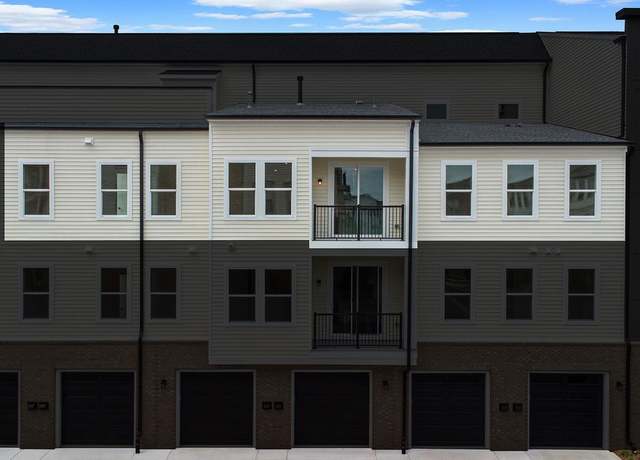 23640 Bolton Crescent Ter Unit 13-306, Ashburn, VA 20148
23640 Bolton Crescent Ter Unit 13-306, Ashburn, VA 20148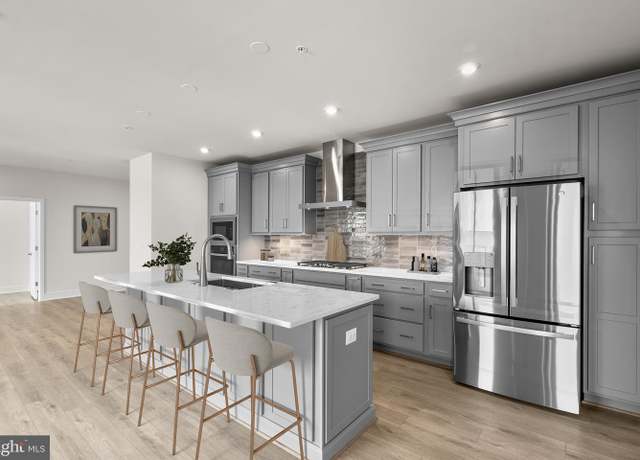 23640 Bolton Crescent Ter Unit 13-305, Ashburn, VA 20148
23640 Bolton Crescent Ter Unit 13-305, Ashburn, VA 20148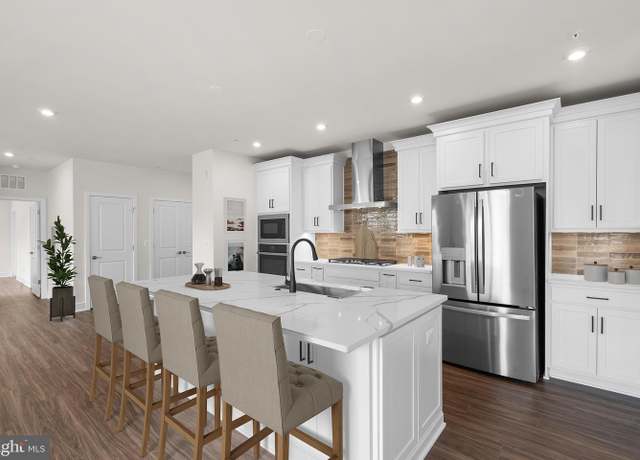 23640 Bolton Crescent Ter Unit 13-304, Ashburn, VA 20148
23640 Bolton Crescent Ter Unit 13-304, Ashburn, VA 20148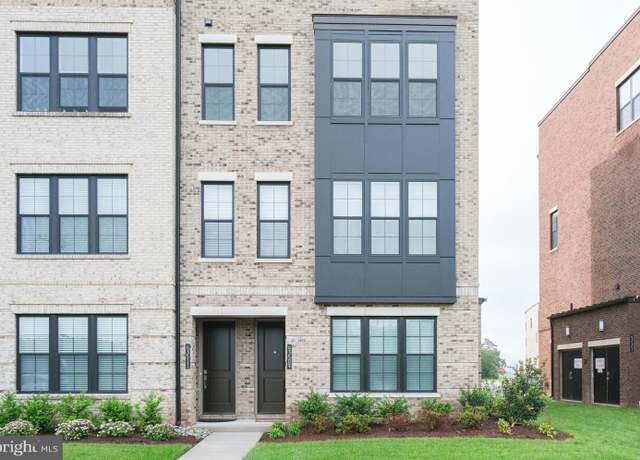 43509 Old Ryan, Ashburn, VA 20148
43509 Old Ryan, Ashburn, VA 20148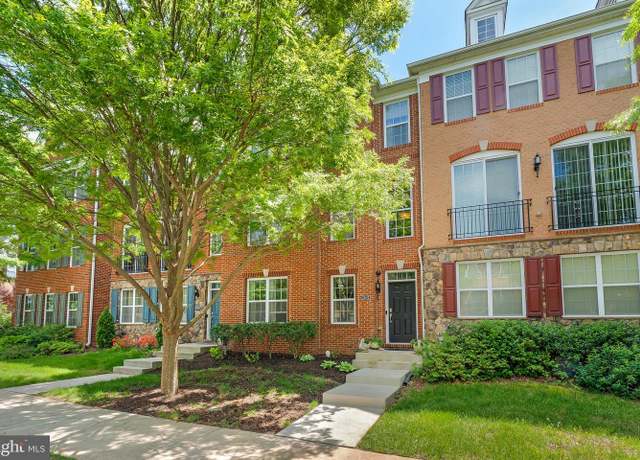 23412 Berkeley Meadows Dr, Ashburn, VA 20148
23412 Berkeley Meadows Dr, Ashburn, VA 20148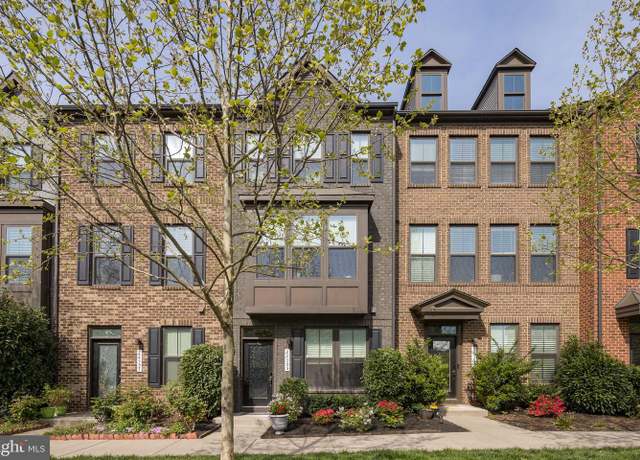 22355 Exe Sq, Ashburn, VA 20148
22355 Exe Sq, Ashburn, VA 20148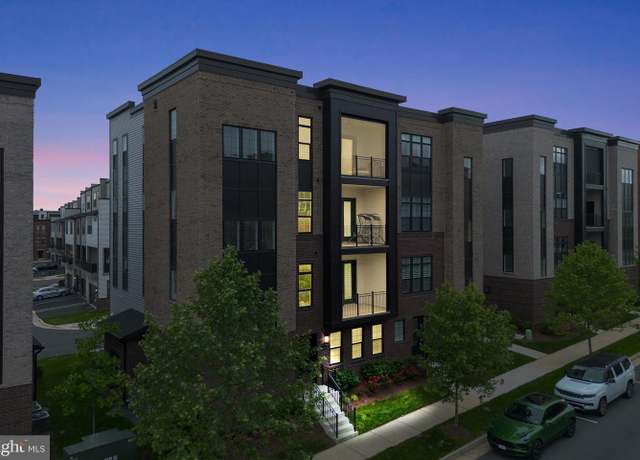 43443 Croson Ln #400, Ashburn, VA 20148
43443 Croson Ln #400, Ashburn, VA 20148

 United States
United States Canada
Canada