Loading...
Loading...
More to explore in Almond Grove Elementary, CA
- Featured
- Price
- Bedroom
Popular Markets in California
- San Diego homes for sale$986,500
- San Francisco homes for sale$1,232,284
- Los Angeles homes for sale$1,229,500
- San Jose homes for sale$1,292,500
- Irvine homes for sale$1,865,000
- Fremont homes for sale$1,365,000
 1430 Carpenter Rd, Oakley, CA 94561
1430 Carpenter Rd, Oakley, CA 94561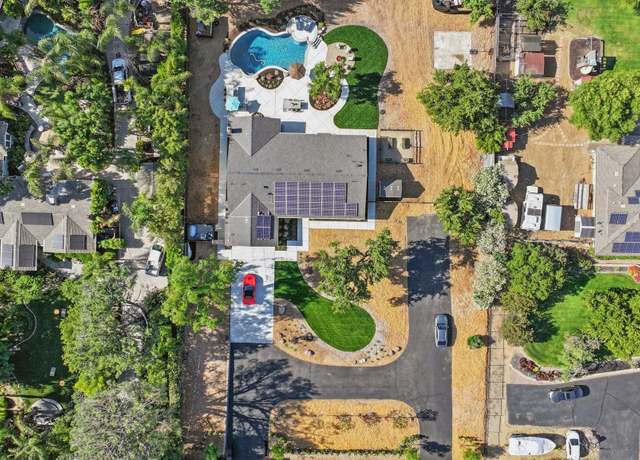 1430 Carpenter Rd, Oakley, CA 94561
1430 Carpenter Rd, Oakley, CA 94561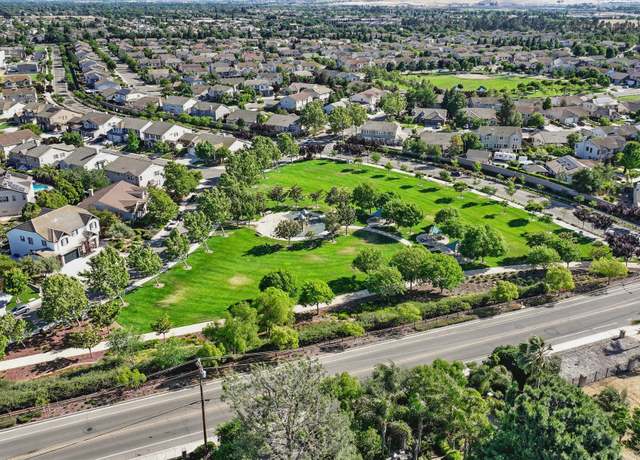 1430 Carpenter Rd, Oakley, CA 94561
1430 Carpenter Rd, Oakley, CA 94561 113 Silver Bell Way, Oakley, CA 94561
113 Silver Bell Way, Oakley, CA 94561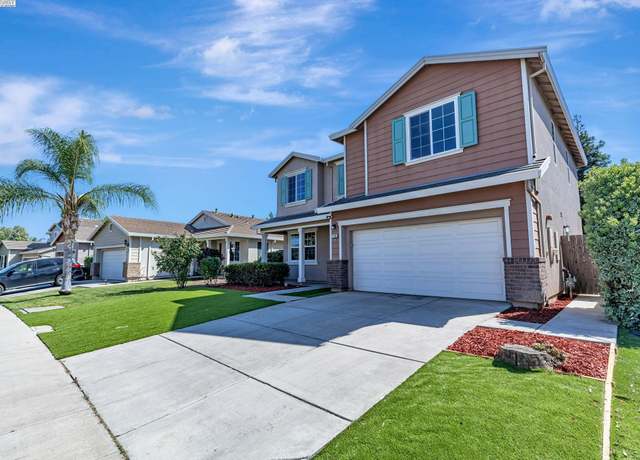 113 Silver Bell Way, Oakley, CA 94561
113 Silver Bell Way, Oakley, CA 94561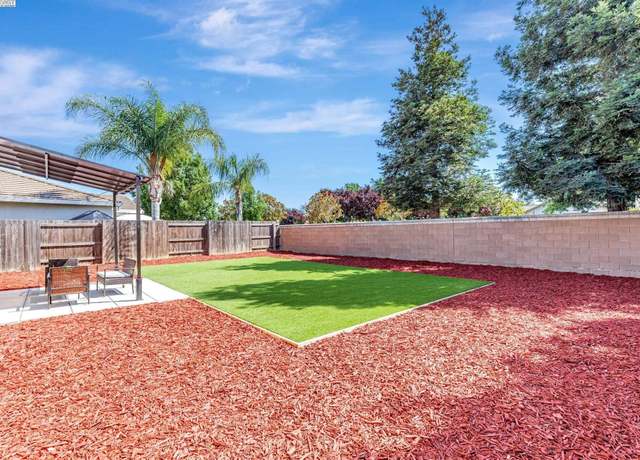 113 Silver Bell Way, Oakley, CA 94561
113 Silver Bell Way, Oakley, CA 94561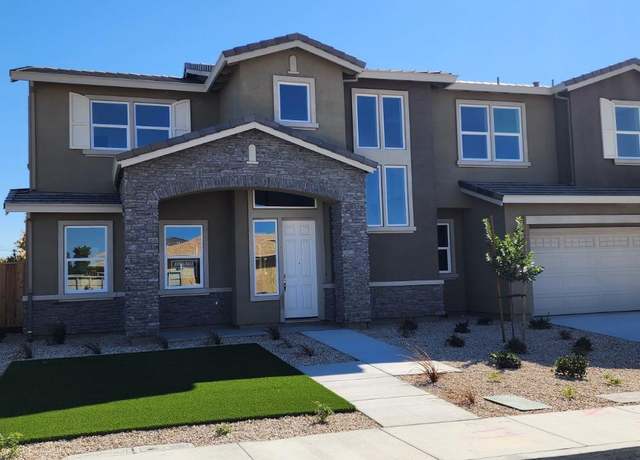 217 Eagle Nest Dr, Oakley, CA 94561
217 Eagle Nest Dr, Oakley, CA 94561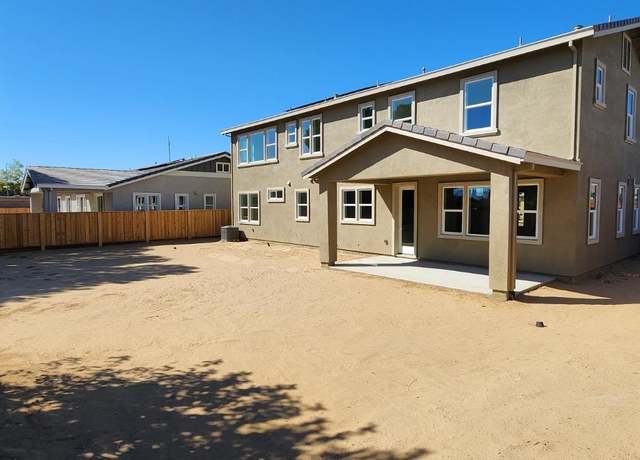 217 Eagle Nest Dr, Oakley, CA 94561
217 Eagle Nest Dr, Oakley, CA 94561
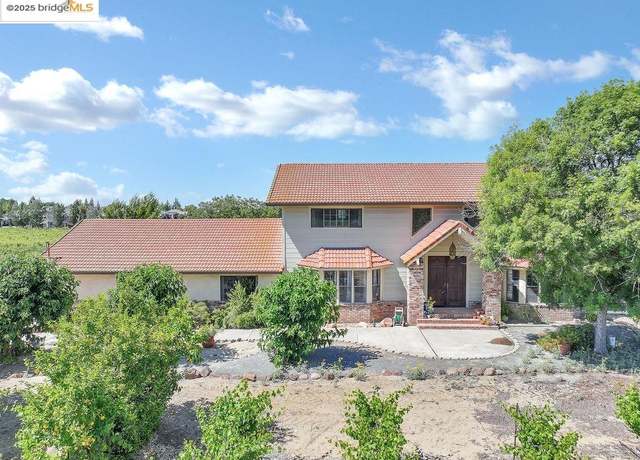 1000 Vintage Dr, Oakley, CA 94561
1000 Vintage Dr, Oakley, CA 94561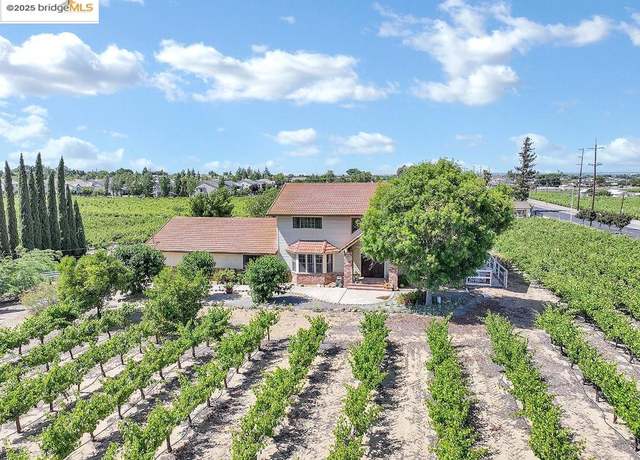 1000 Vintage Dr, Oakley, CA 94561
1000 Vintage Dr, Oakley, CA 94561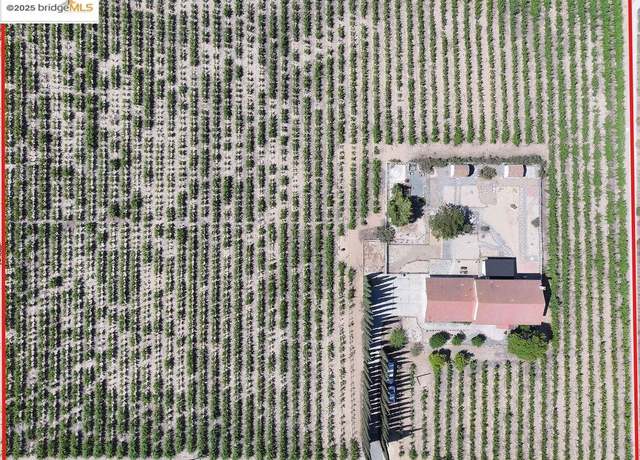 1000 Vintage Dr, Oakley, CA 94561
1000 Vintage Dr, Oakley, CA 94561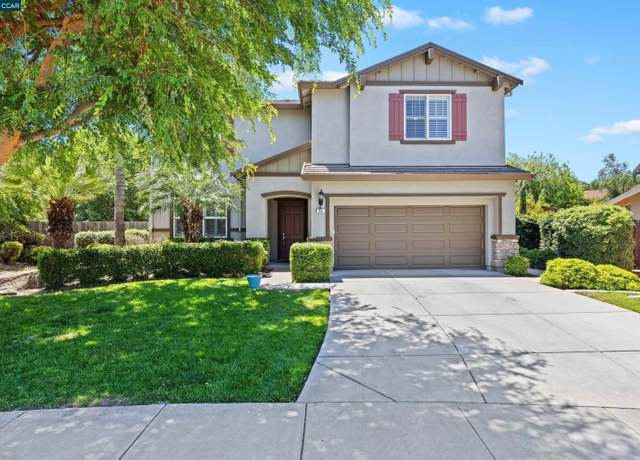 41 Mandrake Ct, Oakley, CA 94561
41 Mandrake Ct, Oakley, CA 94561 41 Mandrake Ct, Oakley, CA 94561
41 Mandrake Ct, Oakley, CA 94561 41 Mandrake Ct, Oakley, CA 94561
41 Mandrake Ct, Oakley, CA 94561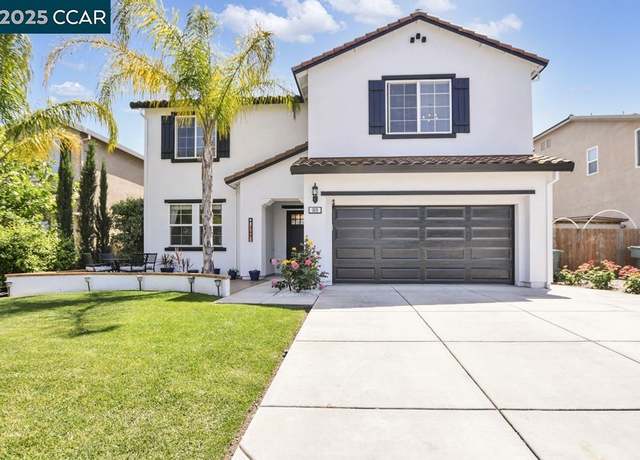 369 Myrtle Ln, Oakley, CA 94561
369 Myrtle Ln, Oakley, CA 94561 321 Lavender Way, Oakley, CA 94561
321 Lavender Way, Oakley, CA 94561 329 Silver Bell Way, Oakley, CA 94561
329 Silver Bell Way, Oakley, CA 94561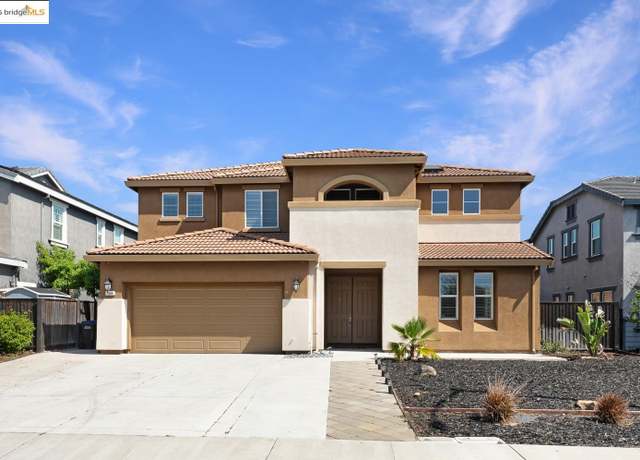 1604 Coventry Dr, Oakley, CA 94561
1604 Coventry Dr, Oakley, CA 94561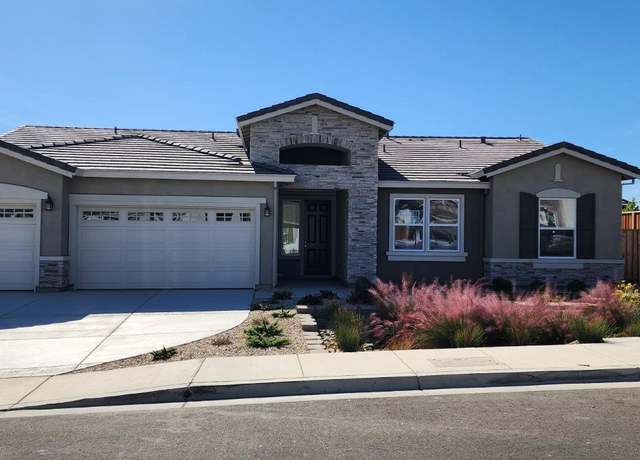 267 Eagle Nest Dr, Oakley, CA 94561
267 Eagle Nest Dr, Oakley, CA 94561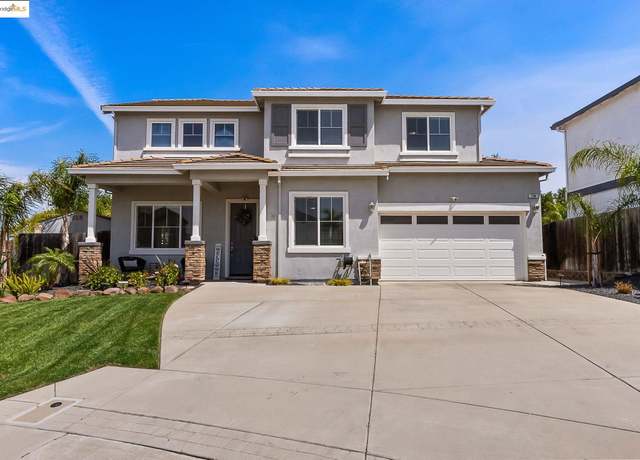 150 Ridge Crest Ct, Oakley, CA 94561
150 Ridge Crest Ct, Oakley, CA 94561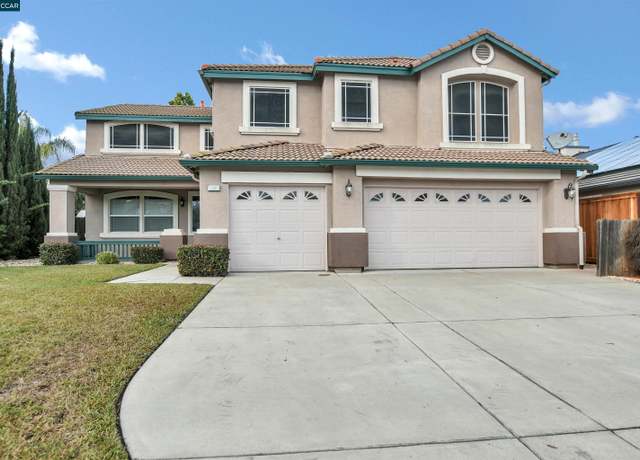 14 Birmingham Ct, Oakley, CA 94561
14 Birmingham Ct, Oakley, CA 94561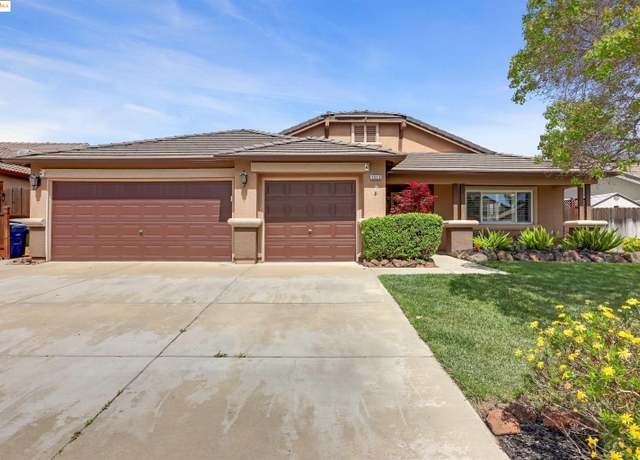 1512 Coventry Dr, Oakley, CA 94561
1512 Coventry Dr, Oakley, CA 94561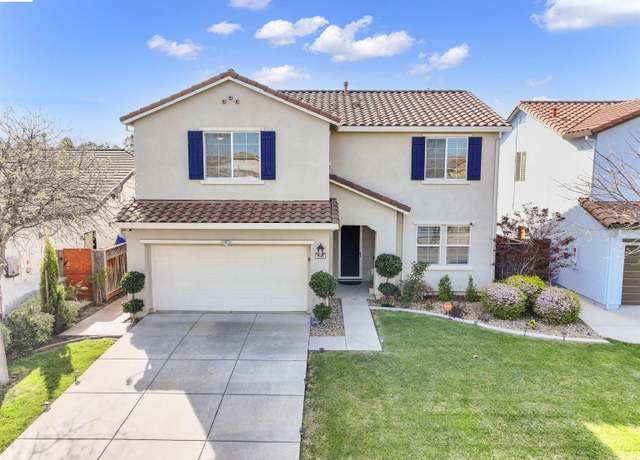 6060 Tazetta Dr, Oakley, CA 94561
6060 Tazetta Dr, Oakley, CA 94561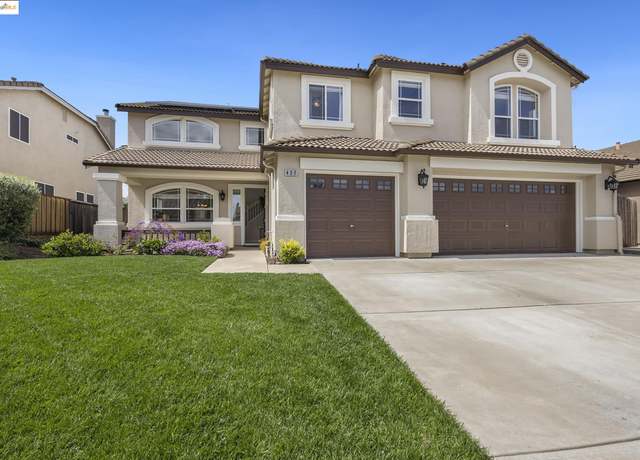 432 Acacia Dr, Oakley, CA 94561
432 Acacia Dr, Oakley, CA 94561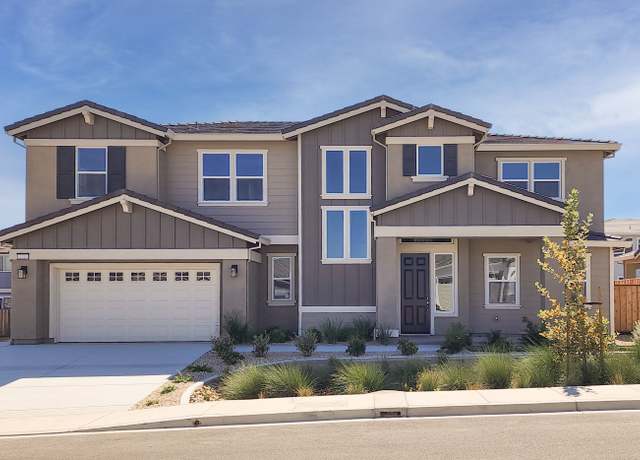 Cambria Plan, Oakley, CA 94561
Cambria Plan, Oakley, CA 94561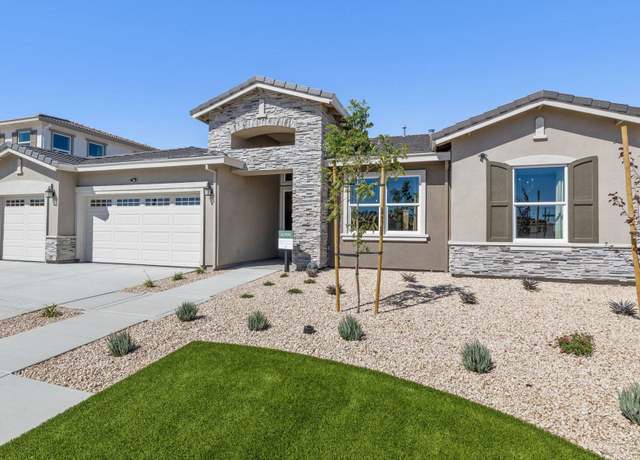 Alpine Plan, Oakley, CA 94561
Alpine Plan, Oakley, CA 94561

 United States
United States Canada
Canada