More to explore in Bernal Middle, TX
- Featured
- Price
- Bedroom
Popular Markets in Texas
- Austin homes for sale$575,000
- Dallas homes for sale$444,792
- Houston homes for sale$349,000
- San Antonio homes for sale$279,950
- Frisco homes for sale$749,900
- Plano homes for sale$549,990
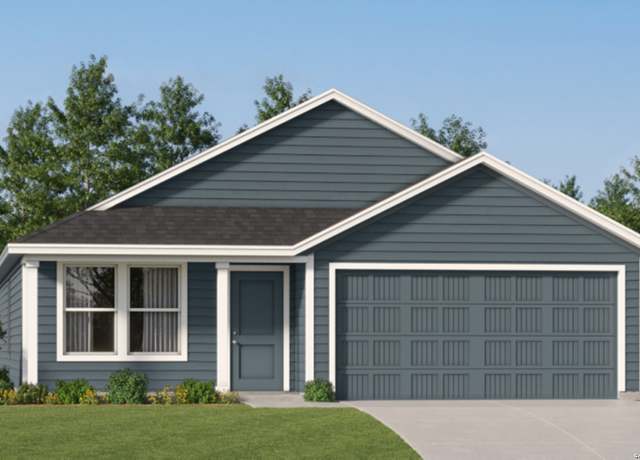 2306 Croaker Crk, San Antonio, TX 78245
2306 Croaker Crk, San Antonio, TX 78245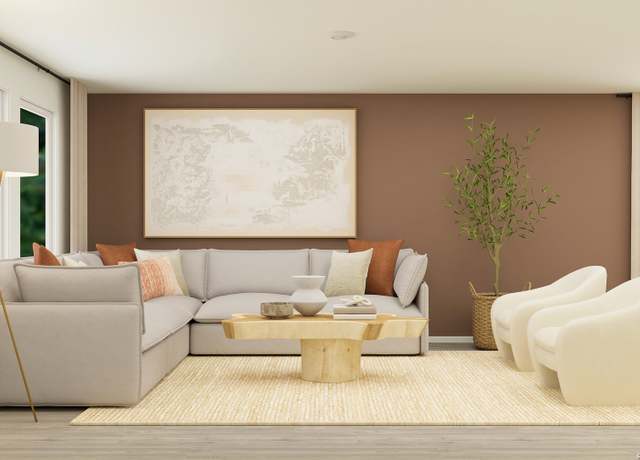 2306 Croaker Crk, San Antonio, TX 78245
2306 Croaker Crk, San Antonio, TX 78245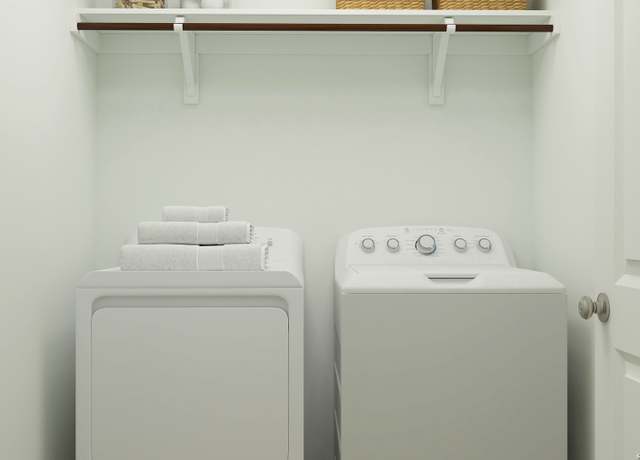 2306 Croaker Crk, San Antonio, TX 78245
2306 Croaker Crk, San Antonio, TX 78245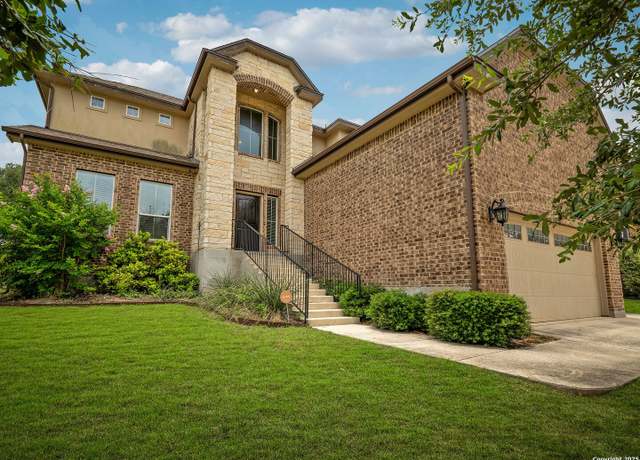 426 Redbird Chase, San Antonio, TX 78253
426 Redbird Chase, San Antonio, TX 78253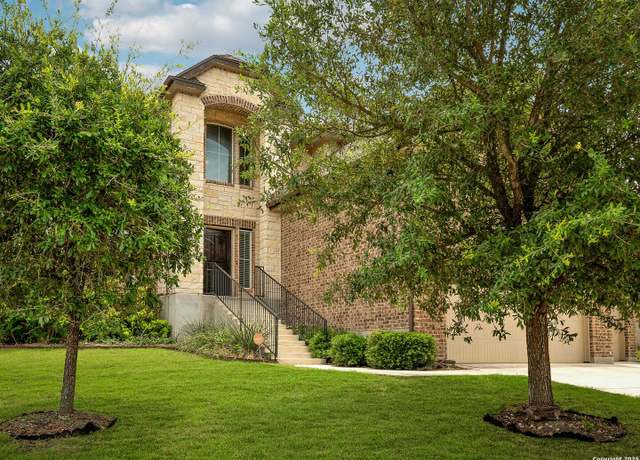 426 Redbird Chase, San Antonio, TX 78253
426 Redbird Chase, San Antonio, TX 78253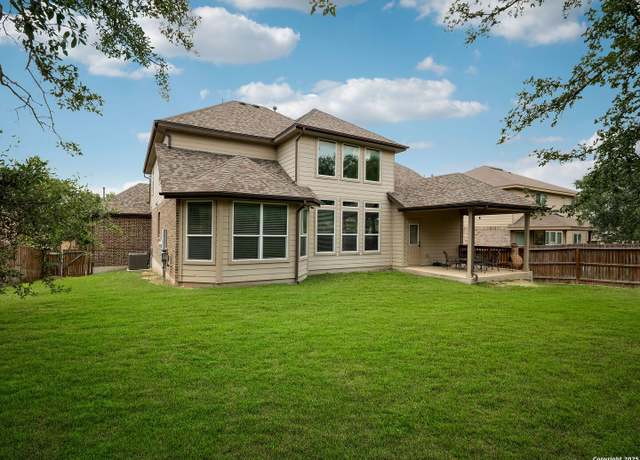 426 Redbird Chase, San Antonio, TX 78253
426 Redbird Chase, San Antonio, TX 78253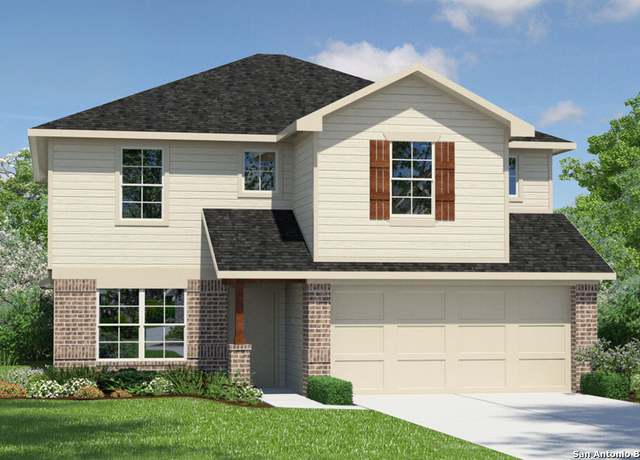 227 Squacco Heron, San Antonio, TX 78253
227 Squacco Heron, San Antonio, TX 78253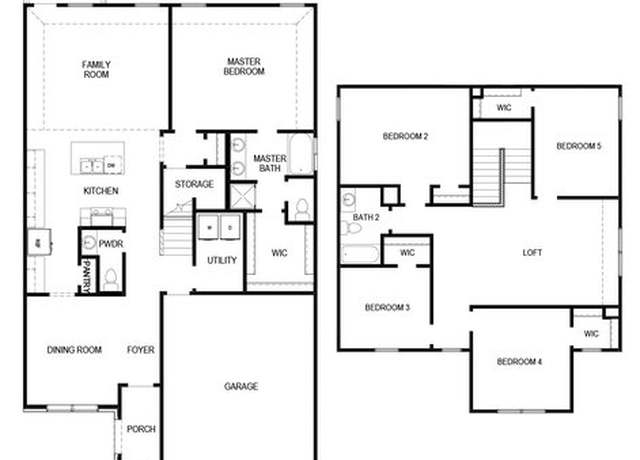 227 Squacco Heron, San Antonio, TX 78253
227 Squacco Heron, San Antonio, TX 78253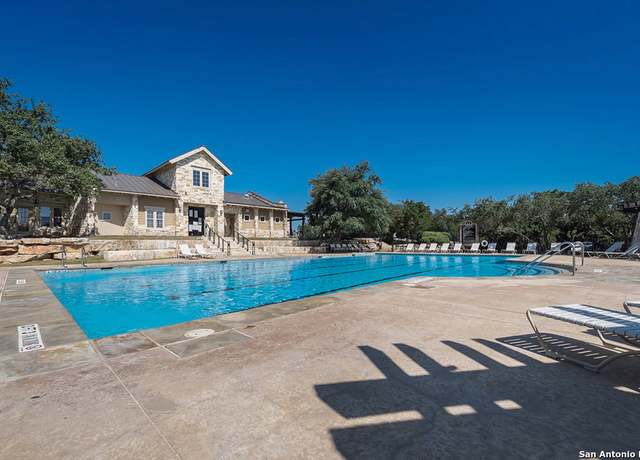 227 Squacco Heron, San Antonio, TX 78253
227 Squacco Heron, San Antonio, TX 78253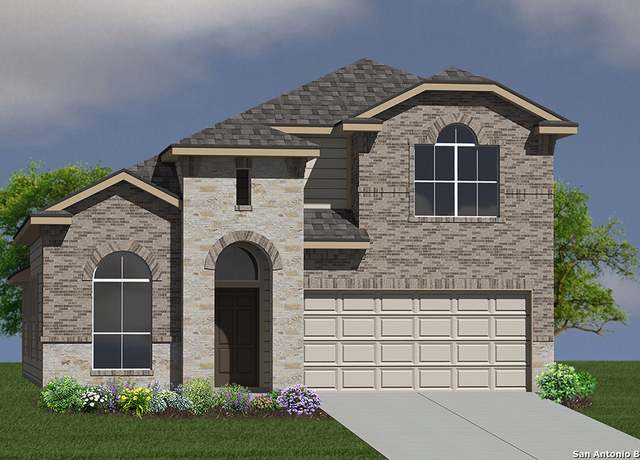 14521 Pearl Flts, San Antonio, TX 78253
14521 Pearl Flts, San Antonio, TX 78253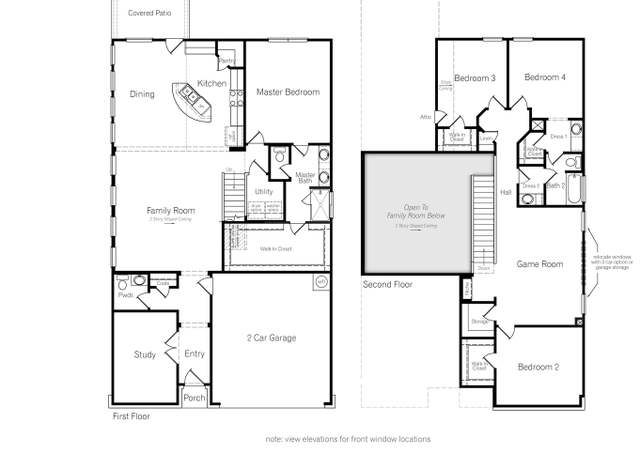 14521 Pearl Flts, San Antonio, TX 78253
14521 Pearl Flts, San Antonio, TX 78253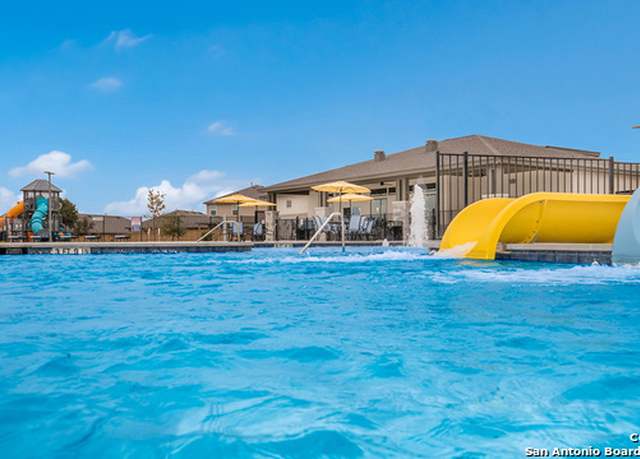 14521 Pearl Flts, San Antonio, TX 78253
14521 Pearl Flts, San Antonio, TX 78253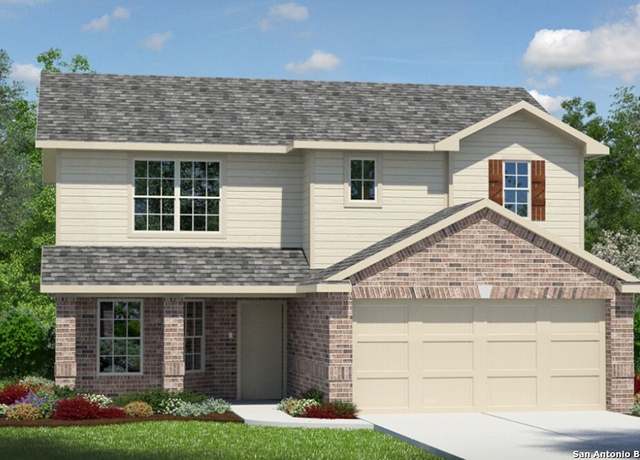 271 Squacco Heron, San Antonio, TX 78253
271 Squacco Heron, San Antonio, TX 78253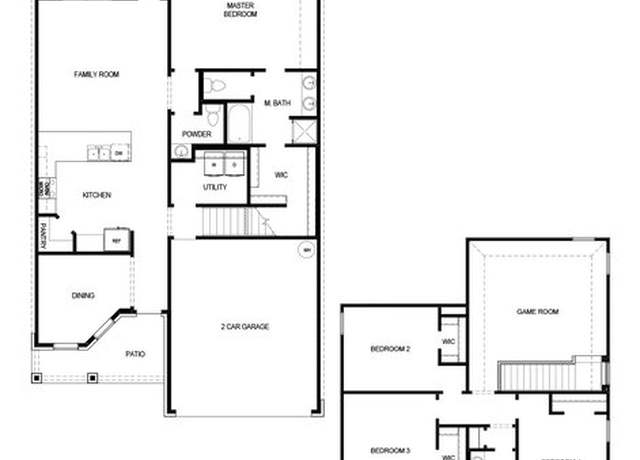 271 Squacco Heron, San Antonio, TX 78253
271 Squacco Heron, San Antonio, TX 78253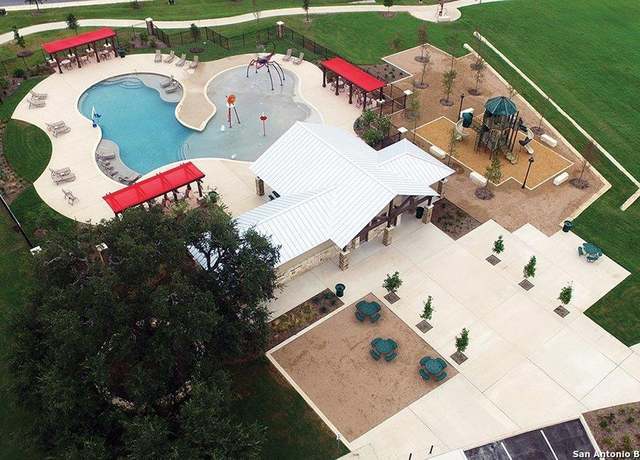 271 Squacco Heron, San Antonio, TX 78253
271 Squacco Heron, San Antonio, TX 78253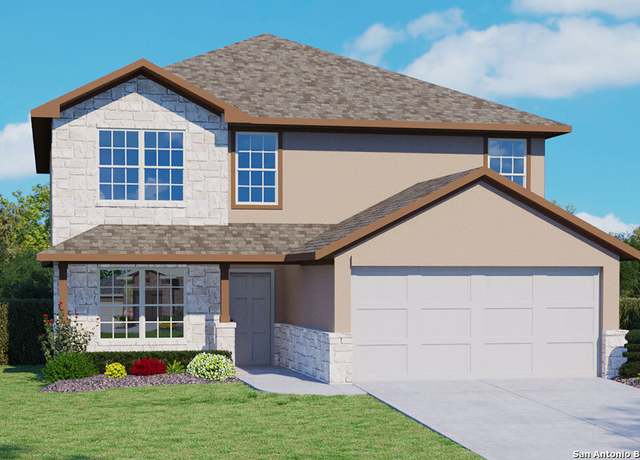 14806 Sabine Loop Rd, San Antonio, TX 78253
14806 Sabine Loop Rd, San Antonio, TX 78253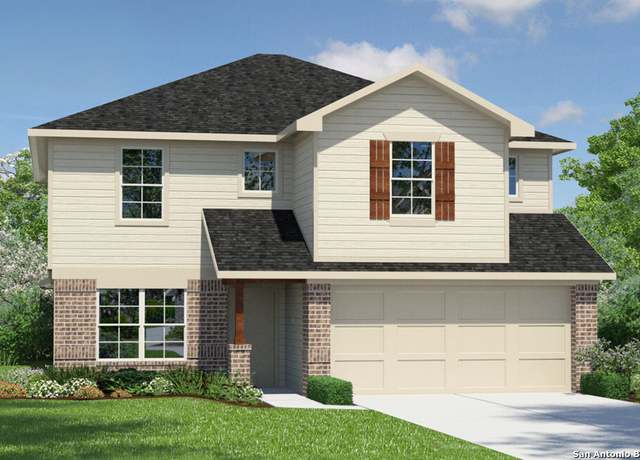 14710 Sabine Loop Rd, San Antonio, TX 78253
14710 Sabine Loop Rd, San Antonio, TX 78253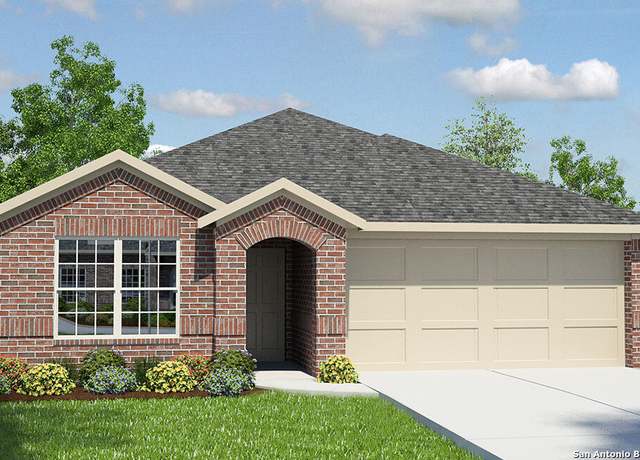 14859 Sabine Loop Rd, San Antonio, TX 78253
14859 Sabine Loop Rd, San Antonio, TX 78253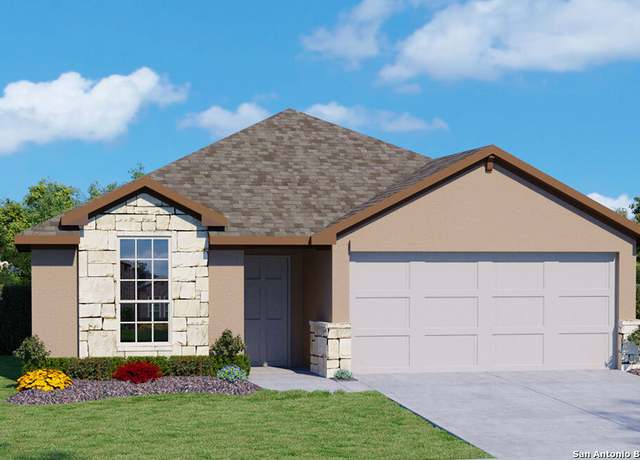 14706 Sabine Loop Rd, San Antonio, TX 78253
14706 Sabine Loop Rd, San Antonio, TX 78253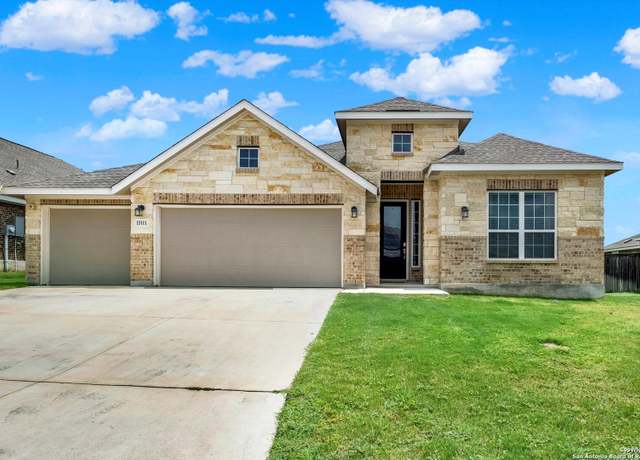 15111 Needles Rdg, San Antonio, TX 78245
15111 Needles Rdg, San Antonio, TX 78245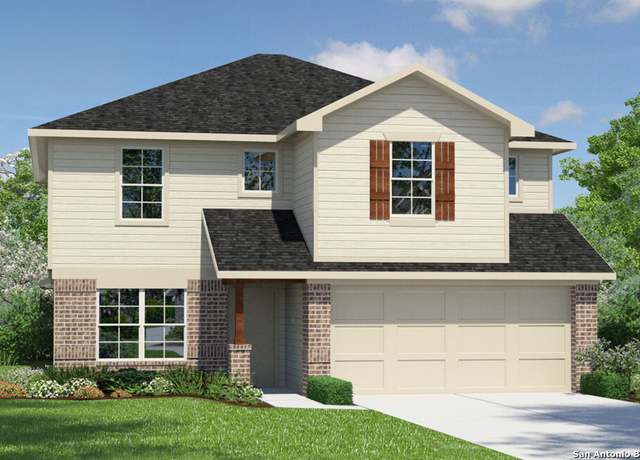 14810 Sabine Loop Rd, San Antonio, TX 78253
14810 Sabine Loop Rd, San Antonio, TX 78253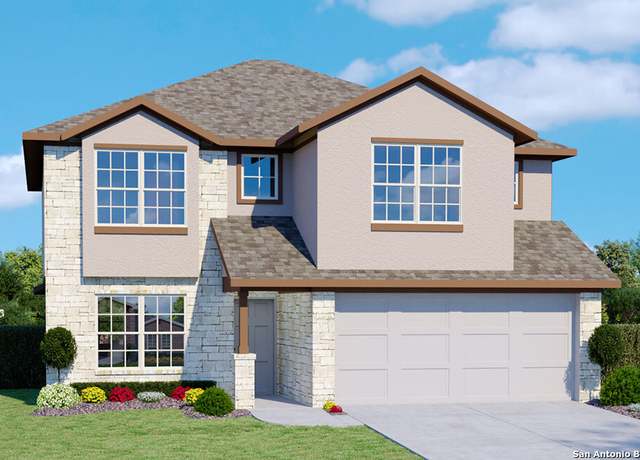 14835 Sabine Loop Rd, San Antonio, TX 78253
14835 Sabine Loop Rd, San Antonio, TX 78253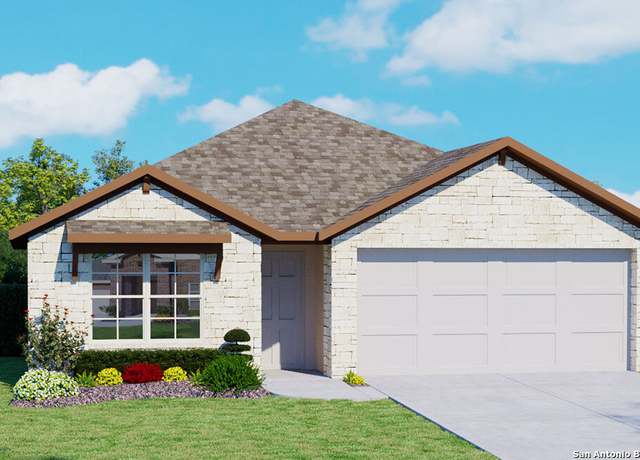 14831 Sabine Loop Rd, San Antonio, TX 78253
14831 Sabine Loop Rd, San Antonio, TX 78253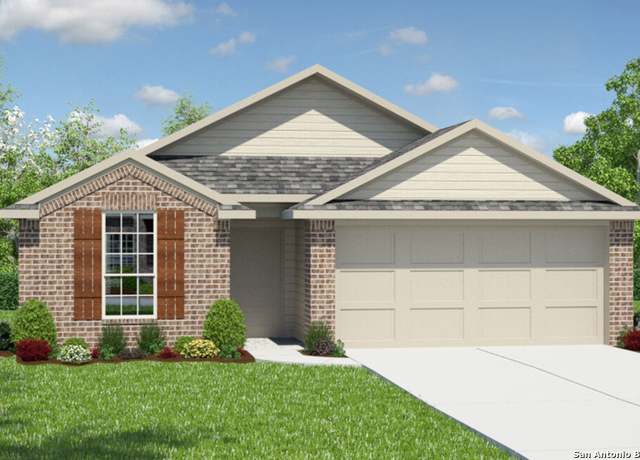 14839 Sabine Loop Rd, San Antonio, TX 78253
14839 Sabine Loop Rd, San Antonio, TX 78253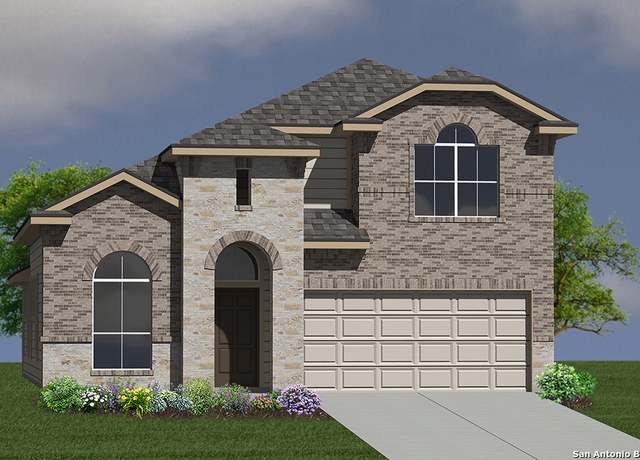 14818 Pearl Flts, San Antonio, TX 78253
14818 Pearl Flts, San Antonio, TX 78253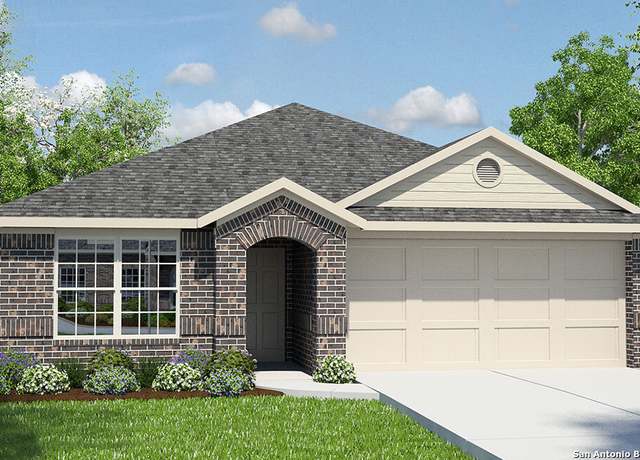 14803 Sabine Loop Rd, San Antonio, TX 78253
14803 Sabine Loop Rd, San Antonio, TX 78253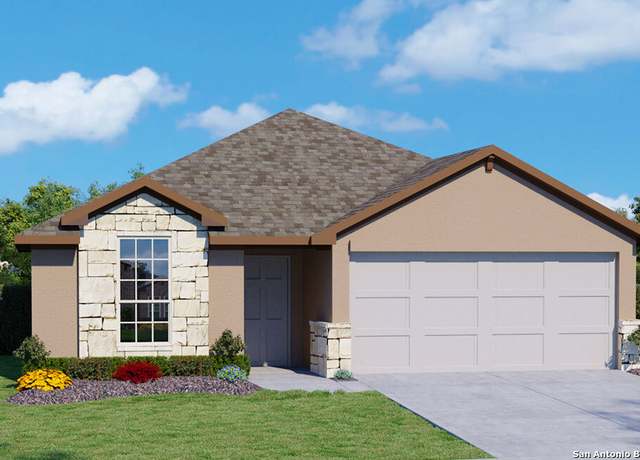 14827 Sabine Loop Rd, San Antonio, TX 78253
14827 Sabine Loop Rd, San Antonio, TX 78253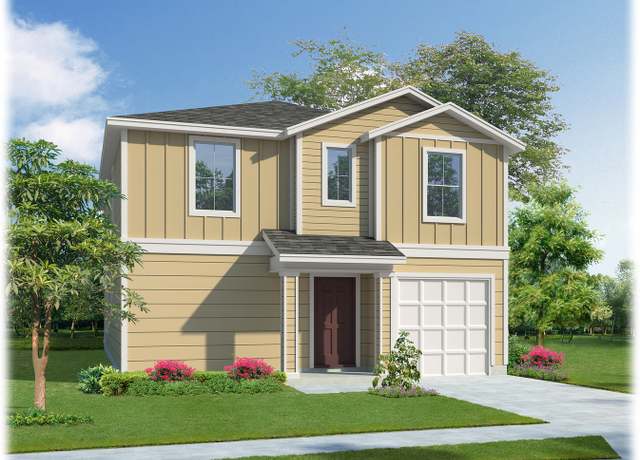 14131 Shale Path, San Antonio, TX 78253
14131 Shale Path, San Antonio, TX 78253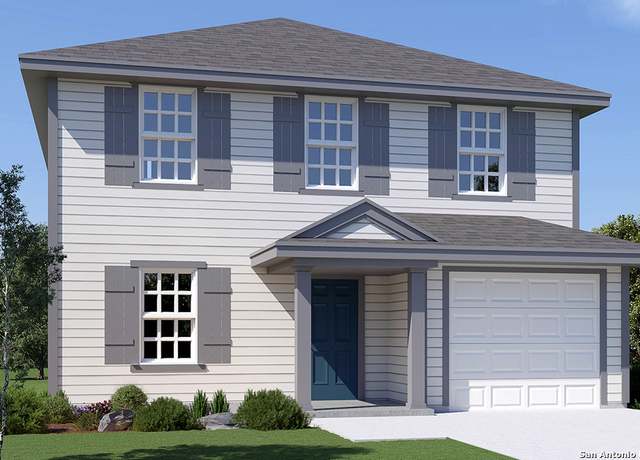 14114 Shale Path, San Antonio, TX 78254
14114 Shale Path, San Antonio, TX 78254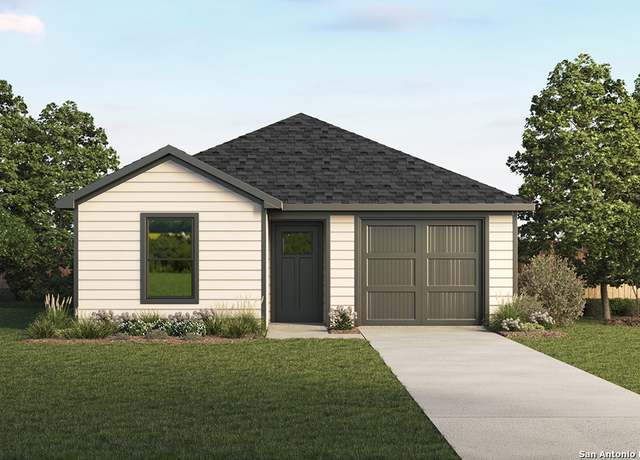 5411 Trinity Coal, San Antonio, TX 78253
5411 Trinity Coal, San Antonio, TX 78253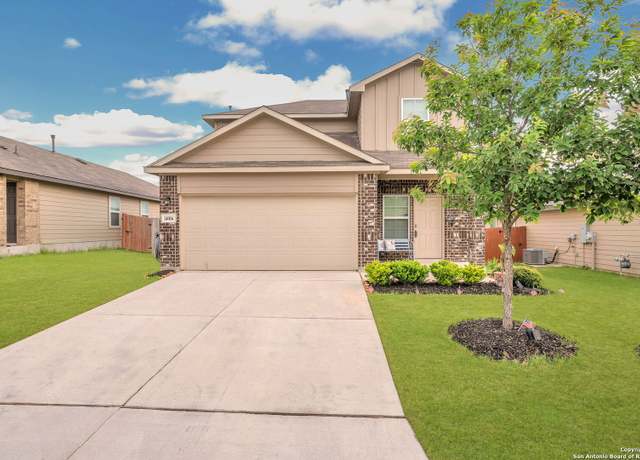 14016 Breccia Loop, San Antonio, TX 78253
14016 Breccia Loop, San Antonio, TX 78253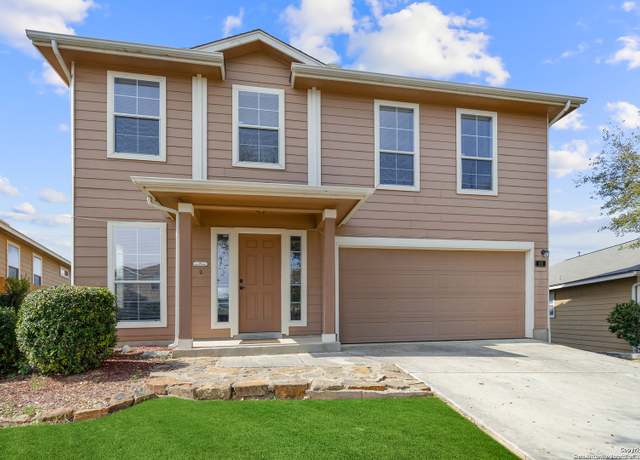 115 Osprey, San Antonio, TX 78253
115 Osprey, San Antonio, TX 78253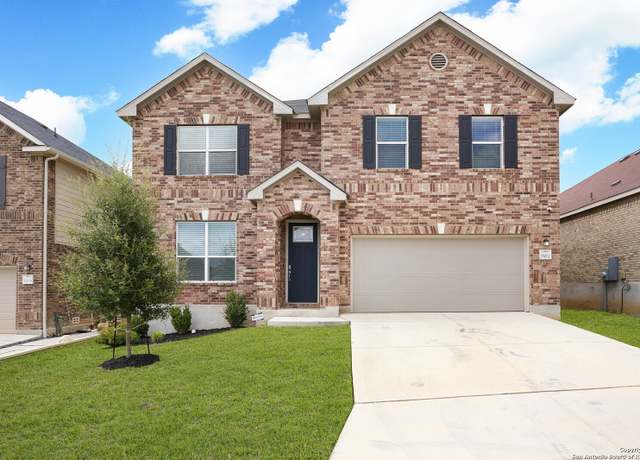 15062 Tethys, San Antonio, TX 78245
15062 Tethys, San Antonio, TX 78245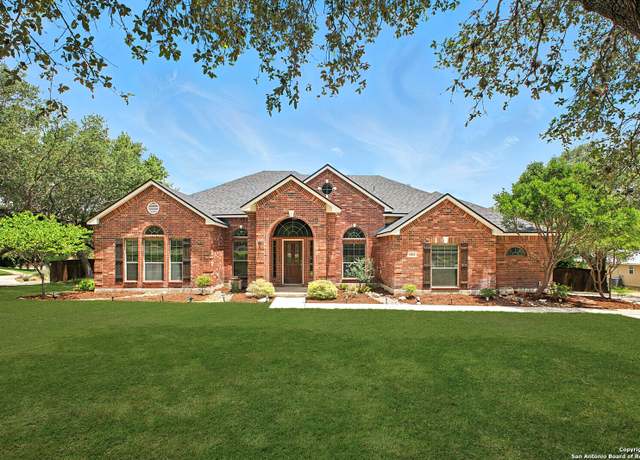 13611 Tahoe Vis, San Antonio, TX 78253
13611 Tahoe Vis, San Antonio, TX 78253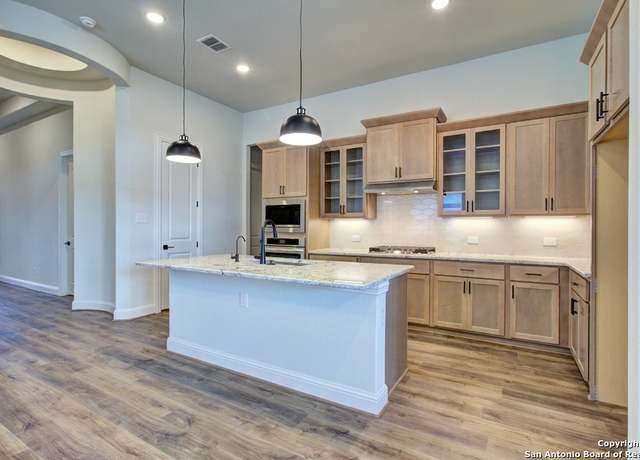 13655 Confluence Crk, San Antonio, TX 78253
13655 Confluence Crk, San Antonio, TX 78253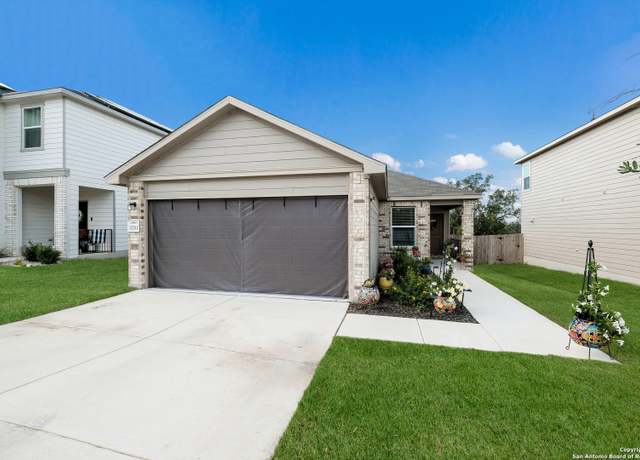 15783 Selene Vw, San Antonio, TX 78245
15783 Selene Vw, San Antonio, TX 78245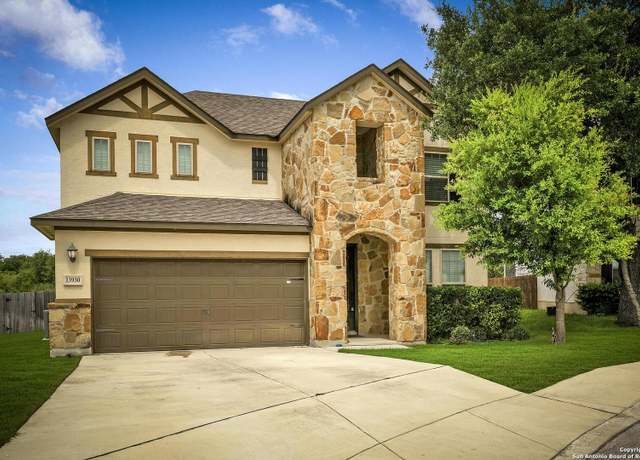 13930 Tribeca, San Antonio, TX 78245
13930 Tribeca, San Antonio, TX 78245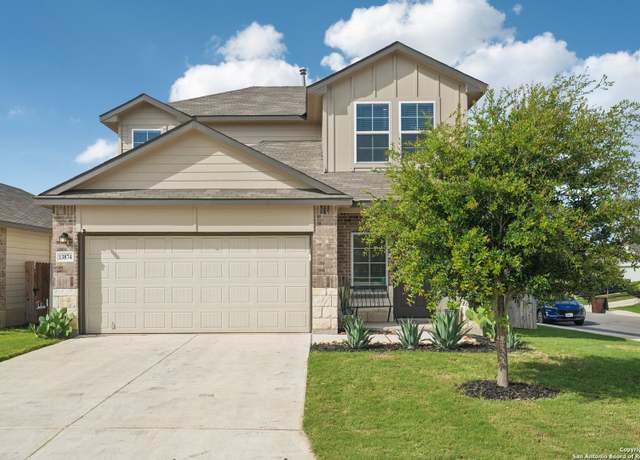 13874 Siltstone, San Antonio, TX 78253
13874 Siltstone, San Antonio, TX 78253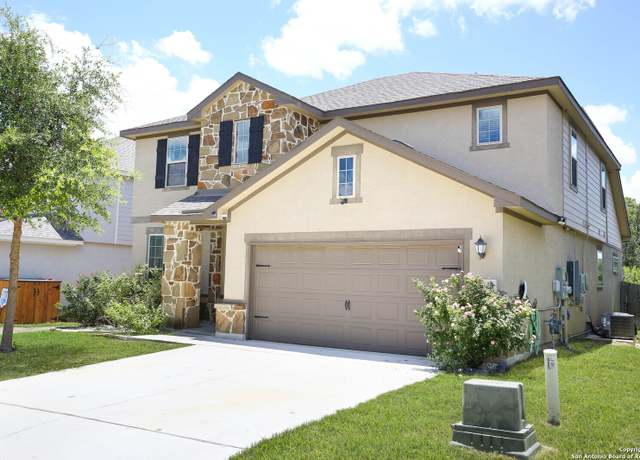 13320 Romulus Way, San Antonio, TX 78245
13320 Romulus Way, San Antonio, TX 78245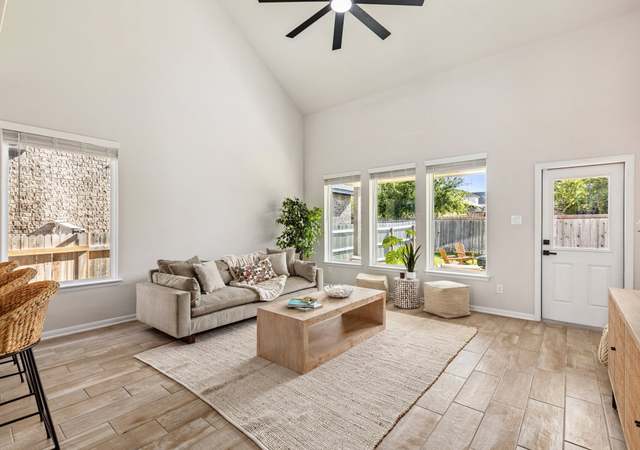 1707 Lawnside Rd, San Antonio, TX 78245
1707 Lawnside Rd, San Antonio, TX 78245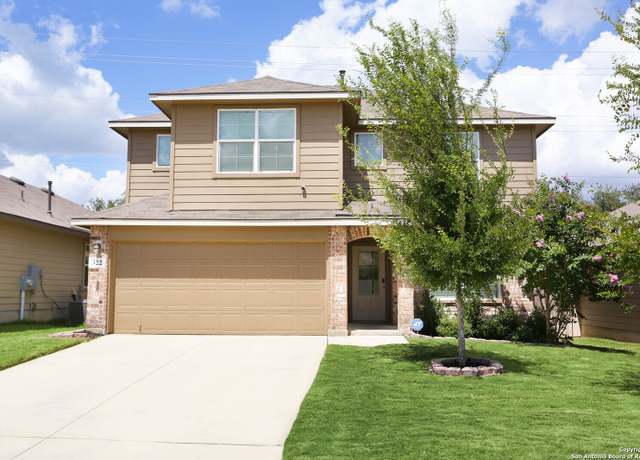 322 Cheeked Pintail, San Antonio, TX 78253
322 Cheeked Pintail, San Antonio, TX 78253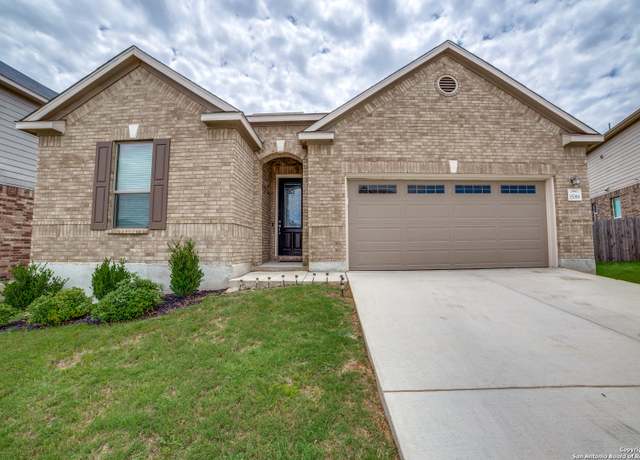 15066 Tethys Way, San Antonio, TX 78245
15066 Tethys Way, San Antonio, TX 78245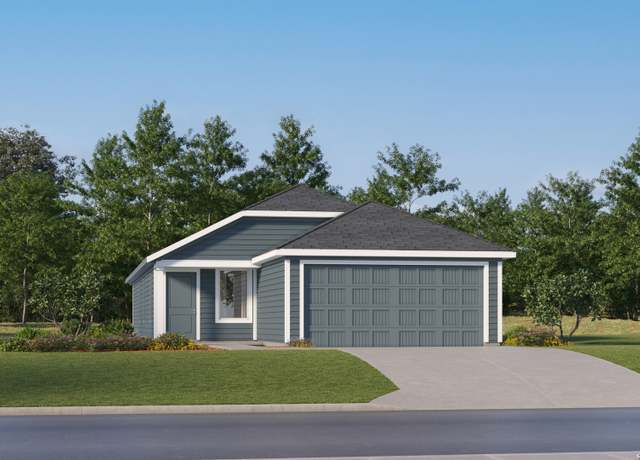 2210 Deer Pt, San Antonio, TX 78253
2210 Deer Pt, San Antonio, TX 78253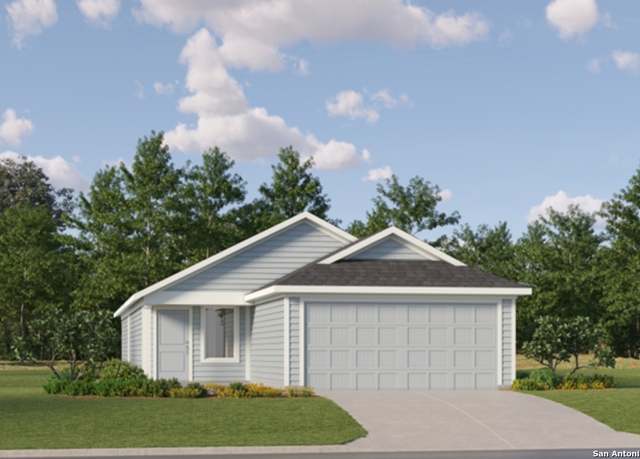 13928 Hidden Oasis, San Antonio, TX 78253
13928 Hidden Oasis, San Antonio, TX 78253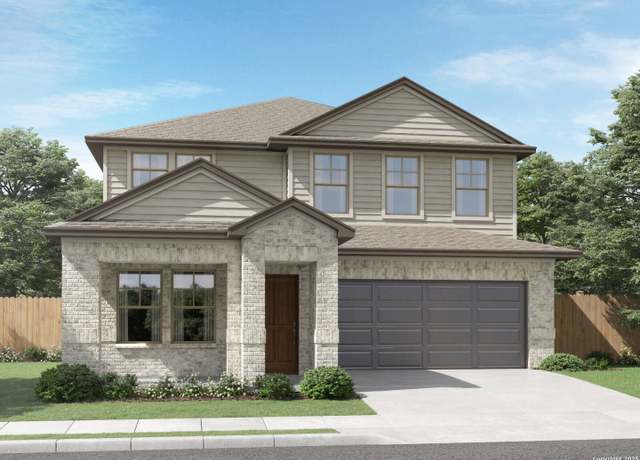 14523 Rainwater Trl, San Antonio, TX 78253
14523 Rainwater Trl, San Antonio, TX 78253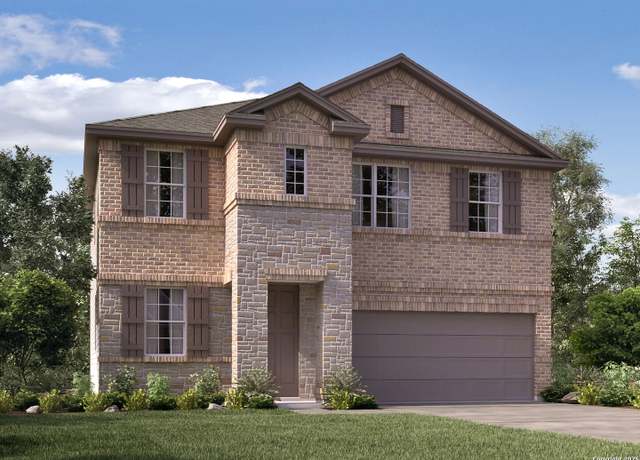 14756 Rainwater Trl, San Antonio, TX 78253
14756 Rainwater Trl, San Antonio, TX 78253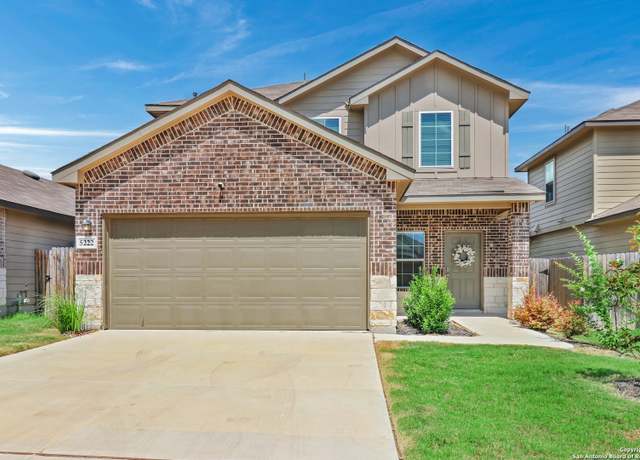 5222 Scoria Trl, San Antonio, TX 78253
5222 Scoria Trl, San Antonio, TX 78253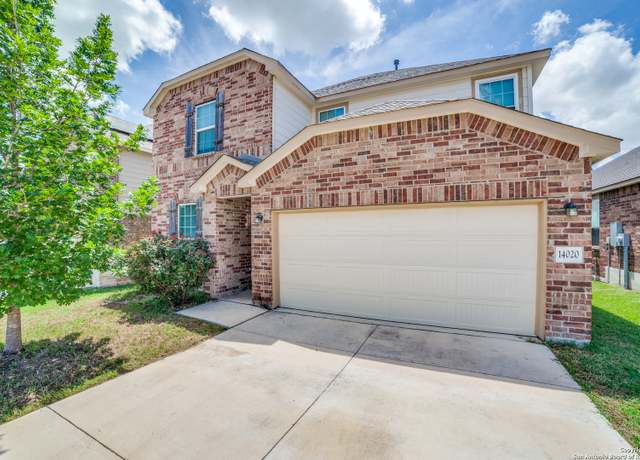 14020 Elounda, San Antonio, TX 78245
14020 Elounda, San Antonio, TX 78245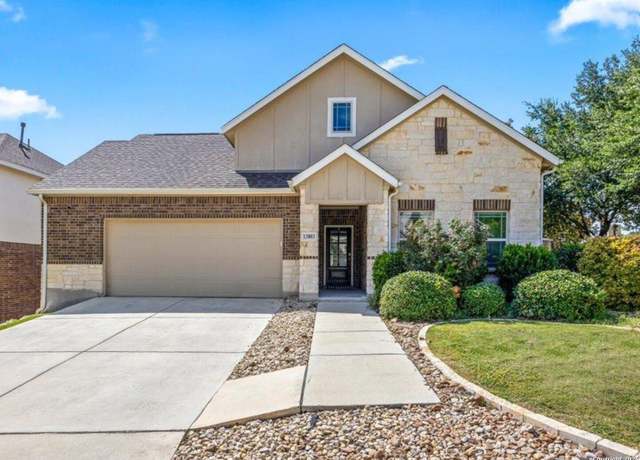 13803 Kotili, San Antonio, TX 78245
13803 Kotili, San Antonio, TX 78245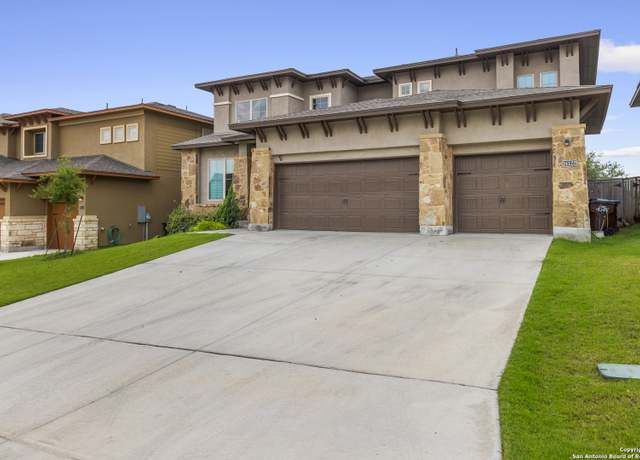 14122 Sam Houston, San Antonio, TX 78253
14122 Sam Houston, San Antonio, TX 78253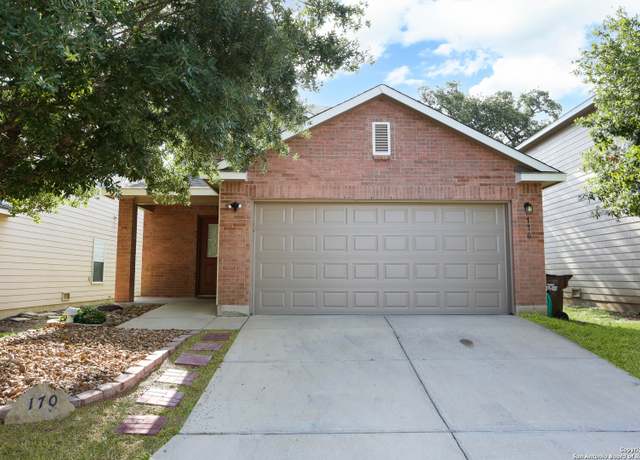 170 Palazzo Torre, San Antonio, TX 78253
170 Palazzo Torre, San Antonio, TX 78253

 United States
United States Canada
Canada