Montgomery Pre K-8 has multiple catchment areas. To verify enrollment eligibility for a property, contact the school directly.
Loading...
Loading...
Loading...
Viewing page 1 of 2 (Download All)

Based on information submitted to the MLS GRID as of Sat Jun 14 2025. All data is obtained from various sources and may not have been verified by broker or MLS GRID. Supplied Open House Information is subject to change without notice. All information should be independently reviewed and verified for accuracy. Properties may or may not be listed by the office/agent presenting the information.
More to explore in Montgomery Pre K-8, MN
- Featured
- Price
- Bedroom
Popular Markets in Minnesota
- Minneapolis homes for sale$339,900
- St. Paul homes for sale$299,900
- Edina homes for sale$575,000
- Plymouth homes for sale$487,450
- Minnetonka homes for sale$489,900
- Eden Prairie homes for sale$499,900
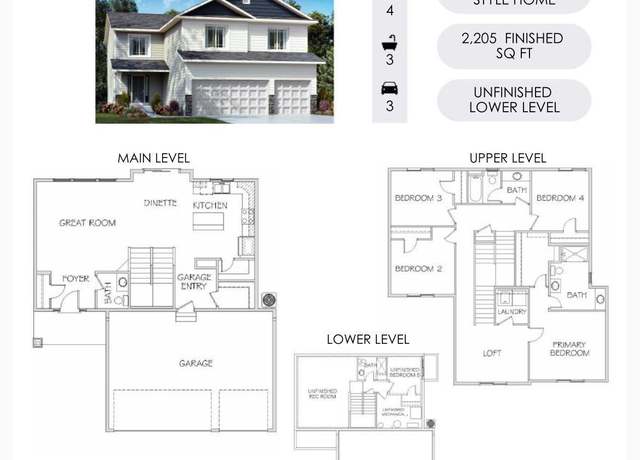 XXX Lake Ave, Shieldsville Twp, MN 55021
XXX Lake Ave, Shieldsville Twp, MN 55021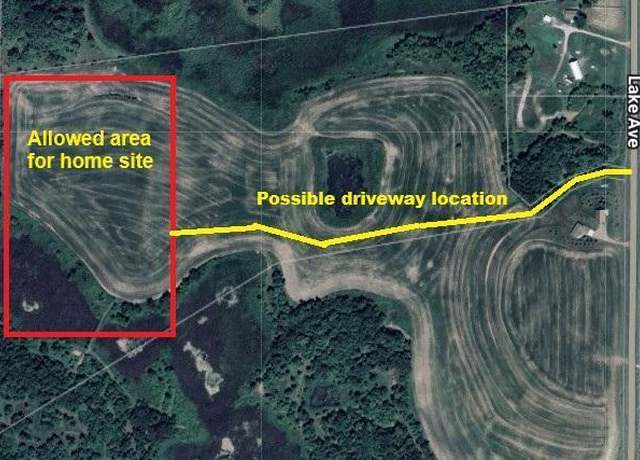 XXX Lake Ave, Shieldsville Twp, MN 55021
XXX Lake Ave, Shieldsville Twp, MN 55021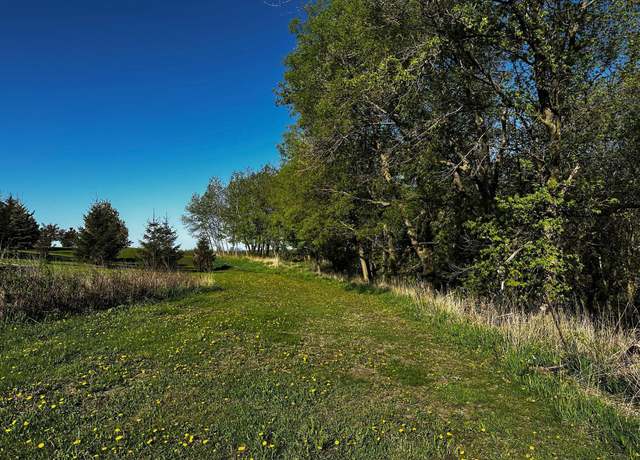 XXX Lake Ave, Shieldsville Twp, MN 55021
XXX Lake Ave, Shieldsville Twp, MN 55021 513 2nd Ave SW, Lonsdale, MN 55046
513 2nd Ave SW, Lonsdale, MN 55046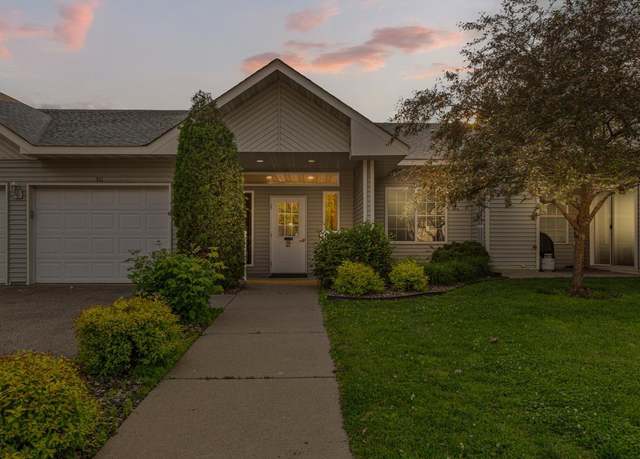 513 2nd Ave SW, Lonsdale, MN 55046
513 2nd Ave SW, Lonsdale, MN 55046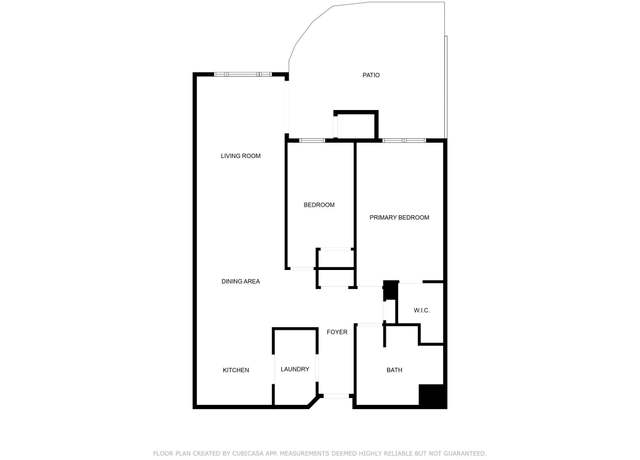 513 2nd Ave SW, Lonsdale, MN 55046
513 2nd Ave SW, Lonsdale, MN 55046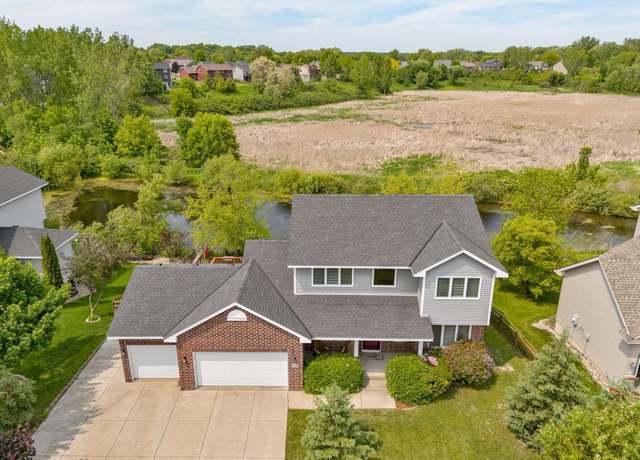 930 Harvest Dr SW, Lonsdale, MN 55046
930 Harvest Dr SW, Lonsdale, MN 55046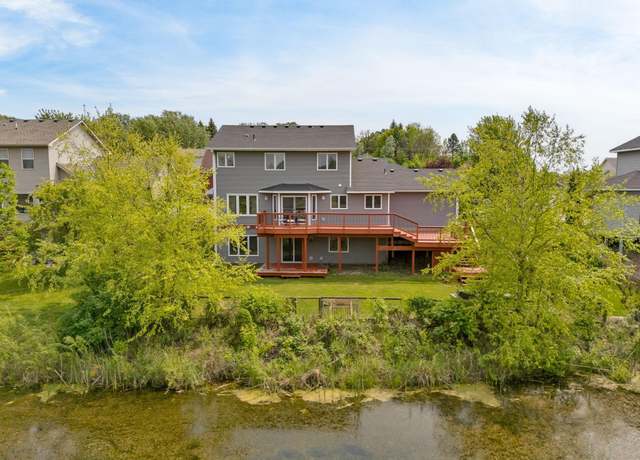 930 Harvest Dr SW, Lonsdale, MN 55046
930 Harvest Dr SW, Lonsdale, MN 55046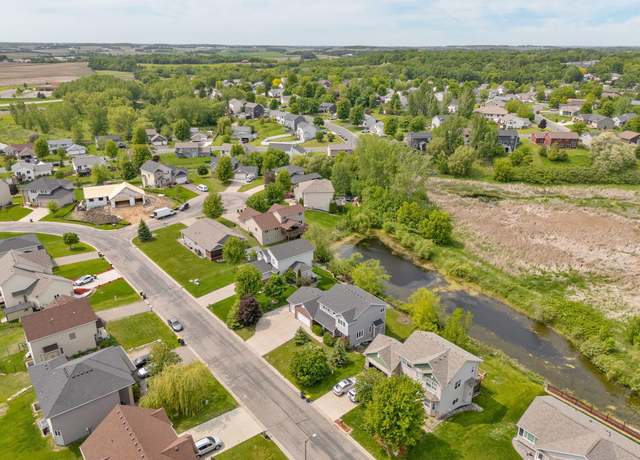 930 Harvest Dr SW, Lonsdale, MN 55046
930 Harvest Dr SW, Lonsdale, MN 55046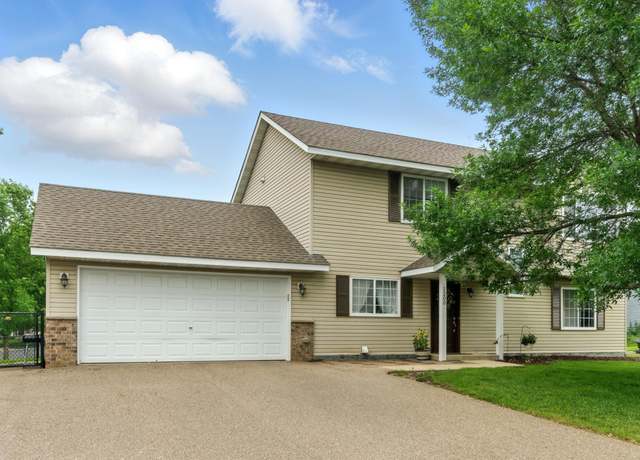 1200 Prairie St NW, Montgomery, MN 56069
1200 Prairie St NW, Montgomery, MN 56069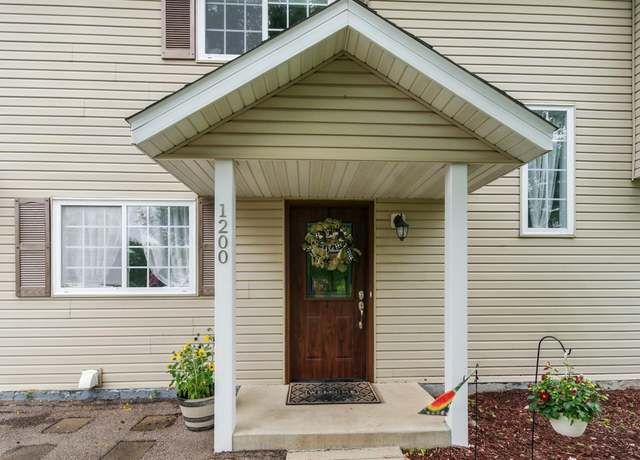 1200 Prairie St NW, Montgomery, MN 56069
1200 Prairie St NW, Montgomery, MN 56069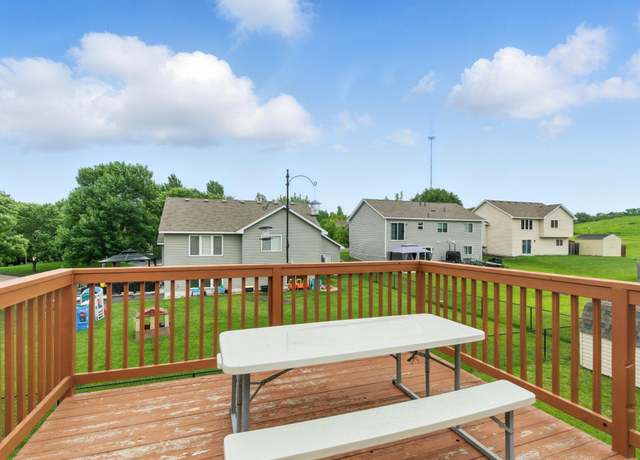 1200 Prairie St NW, Montgomery, MN 56069
1200 Prairie St NW, Montgomery, MN 56069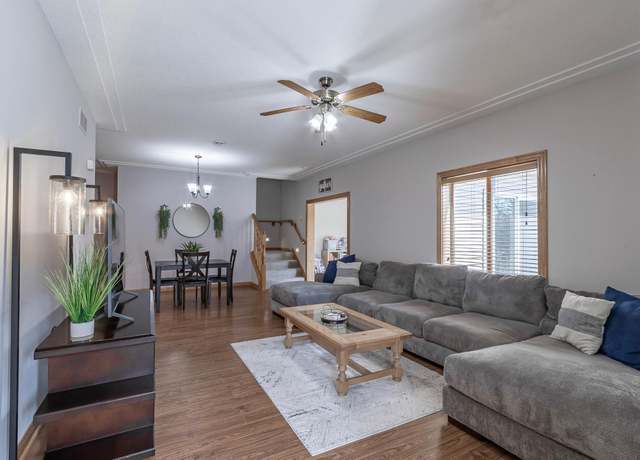 505 Welco Ln W, Montgomery, MN 56069
505 Welco Ln W, Montgomery, MN 56069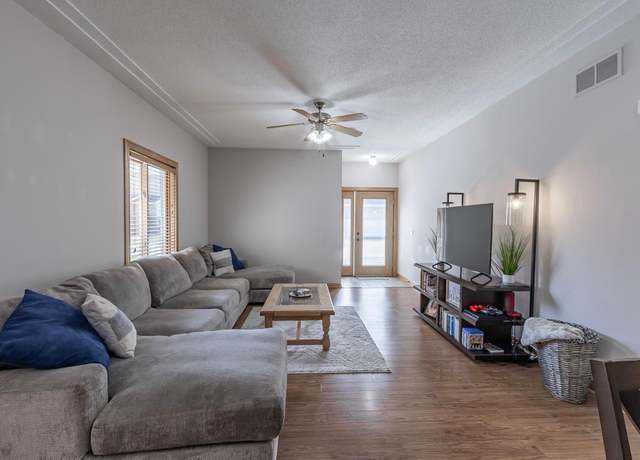 505 Welco Ln W, Montgomery, MN 56069
505 Welco Ln W, Montgomery, MN 56069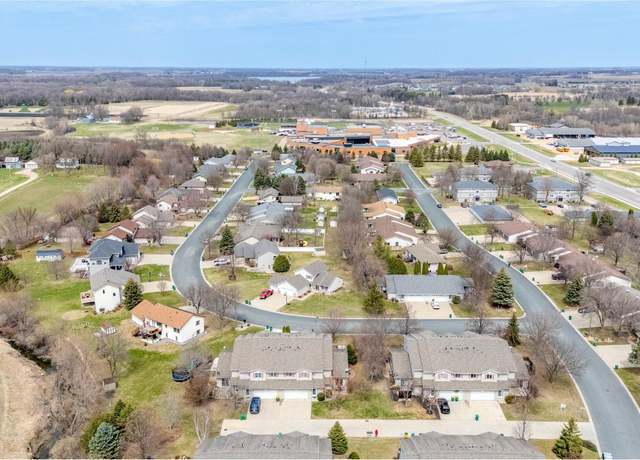 505 Welco Ln W, Montgomery, MN 56069
505 Welco Ln W, Montgomery, MN 56069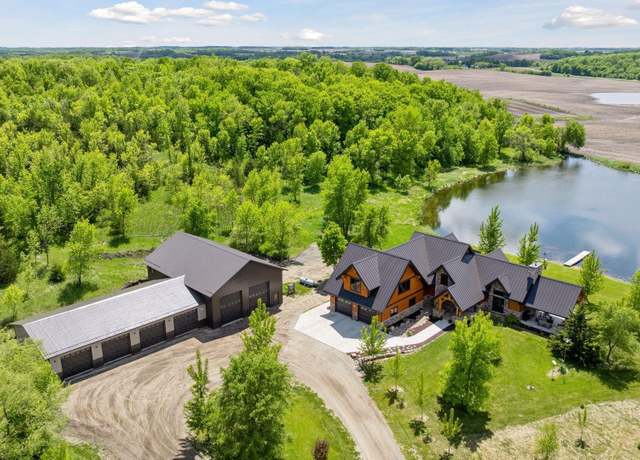 12052 150th St W, Montgomery, MN 56069
12052 150th St W, Montgomery, MN 56069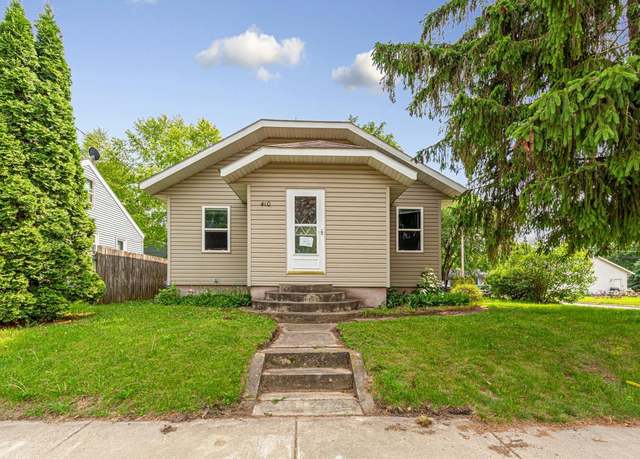 410 Spruce Ave NW, Montgomery, MN 56069
410 Spruce Ave NW, Montgomery, MN 56069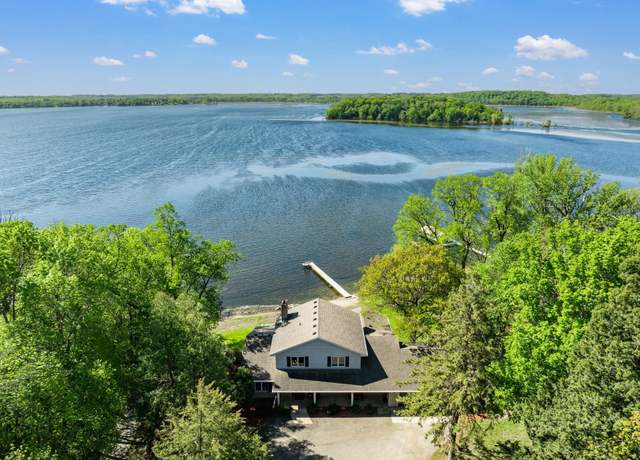 14490 Irwin Ct, Montgomery, MN 56069
14490 Irwin Ct, Montgomery, MN 56069 205 Elm Ave SE, Montgomery, MN 56069
205 Elm Ave SE, Montgomery, MN 56069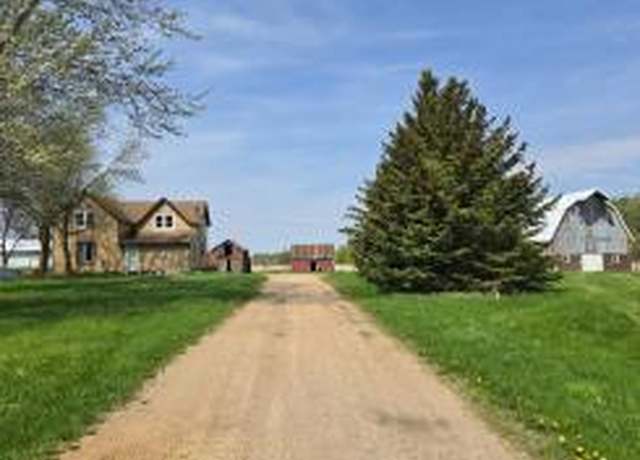 31190 181st, New Prague, MN 56071
31190 181st, New Prague, MN 56071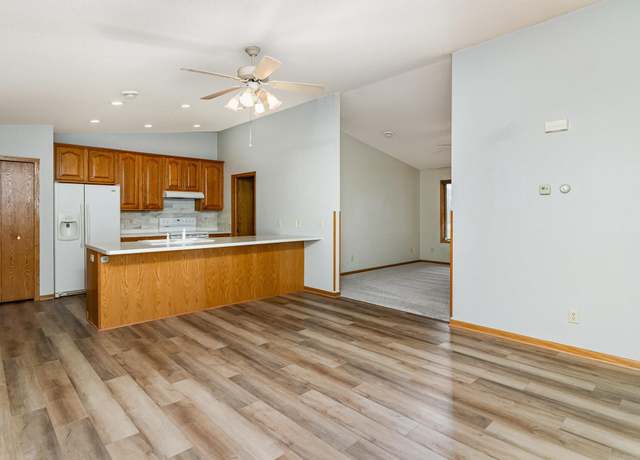 202 6th St NE, Montgomery, MN 56069
202 6th St NE, Montgomery, MN 56069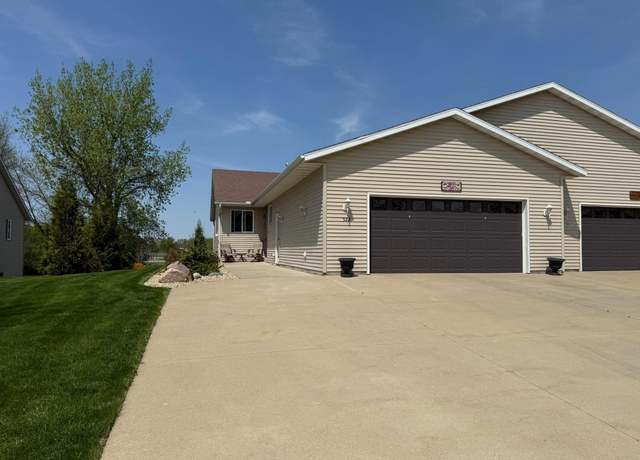 522 Delaware St SW, Lonsdale, MN 55046
522 Delaware St SW, Lonsdale, MN 55046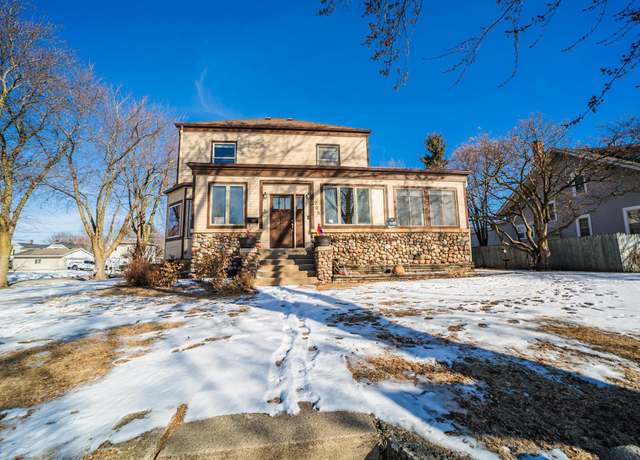 209 Oak Ave SW, Montgomery, MN 56069
209 Oak Ave SW, Montgomery, MN 56069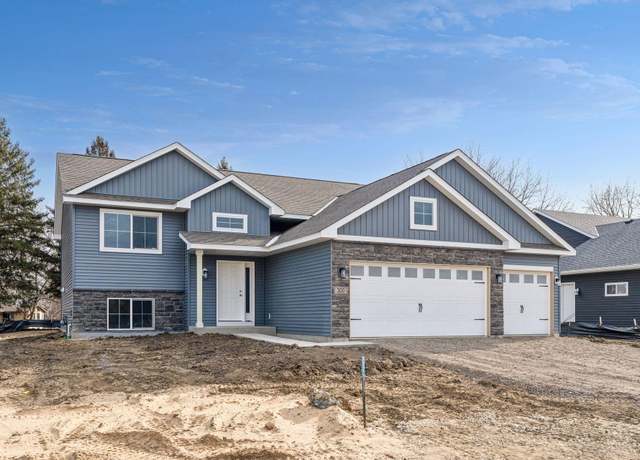 224 9th Ave Ct NW, Lonsdale, MN 55046
224 9th Ave Ct NW, Lonsdale, MN 55046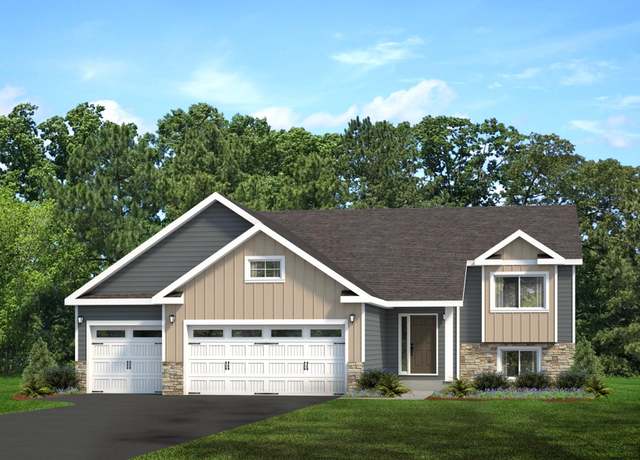 1107 Mulberry Ave NE, Montgomery, MN 56069
1107 Mulberry Ave NE, Montgomery, MN 56069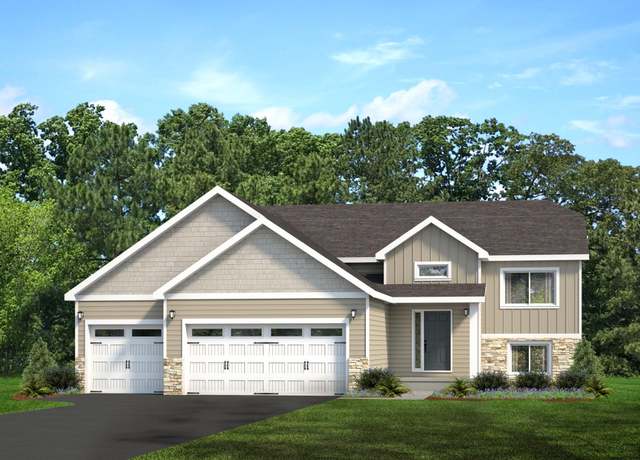 1105 Mulberry Ave NE, Montgomery, MN 56069
1105 Mulberry Ave NE, Montgomery, MN 56069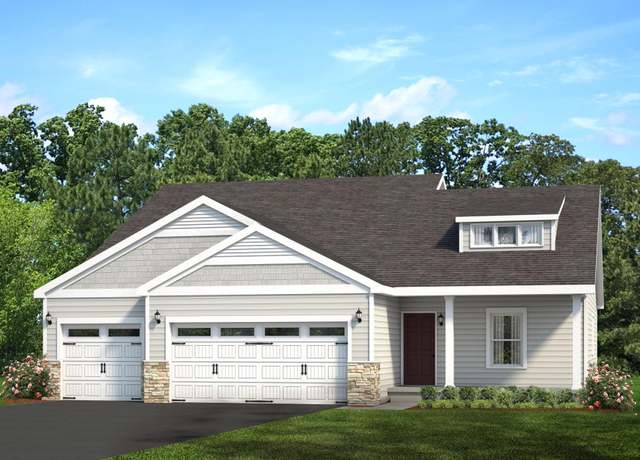 1103 Mulberry Ave NE, Montgomery, MN 56069
1103 Mulberry Ave NE, Montgomery, MN 56069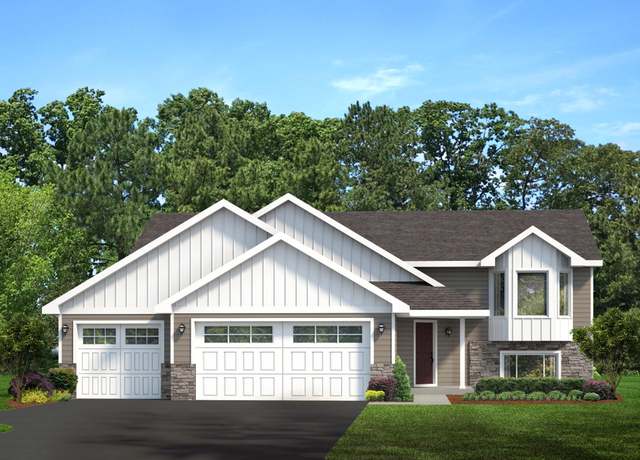 1101 Mulberry Ave NE, Montgomery, MN 56069
1101 Mulberry Ave NE, Montgomery, MN 56069 1003 Mulberry Ave NE, Montgomery, MN 56069
1003 Mulberry Ave NE, Montgomery, MN 56069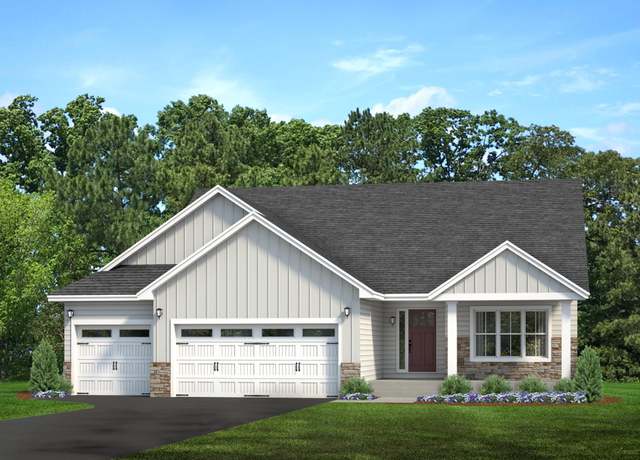 921 Mulberry Ave NE, Montgomery, MN 56069
921 Mulberry Ave NE, Montgomery, MN 56069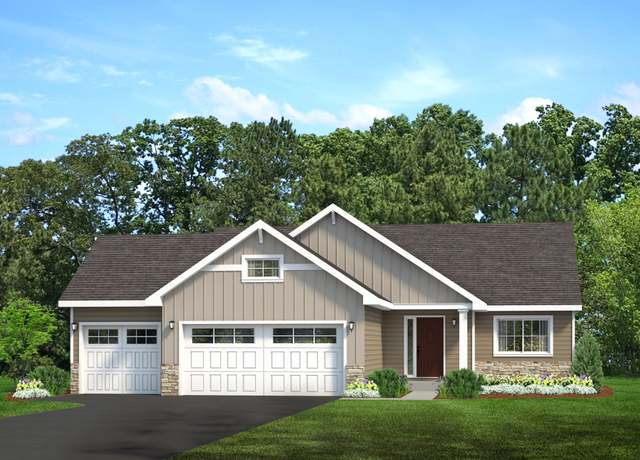 900 Emily Ct NE, Montgomery, MN 56069
900 Emily Ct NE, Montgomery, MN 56069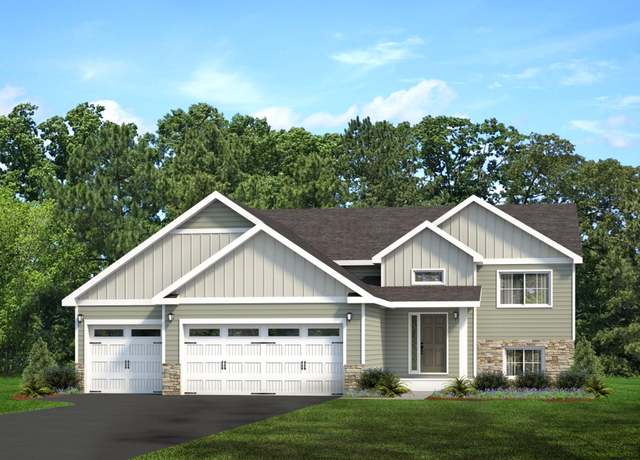 900 Mulberry Ave NE, Montgomery, MN 56069
900 Mulberry Ave NE, Montgomery, MN 56069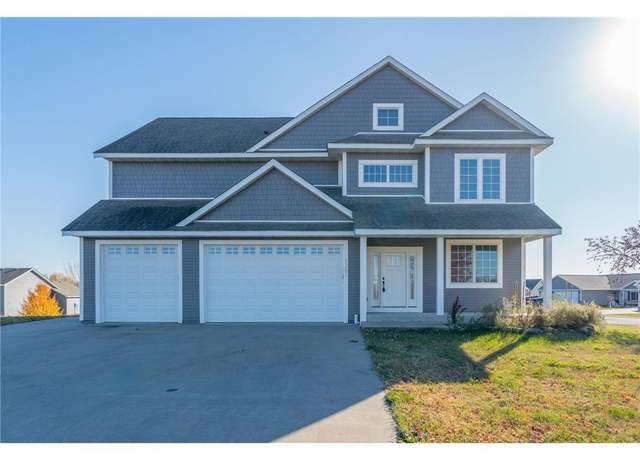 1204 Meadow St NW, Montgomery, MN 56069
1204 Meadow St NW, Montgomery, MN 56069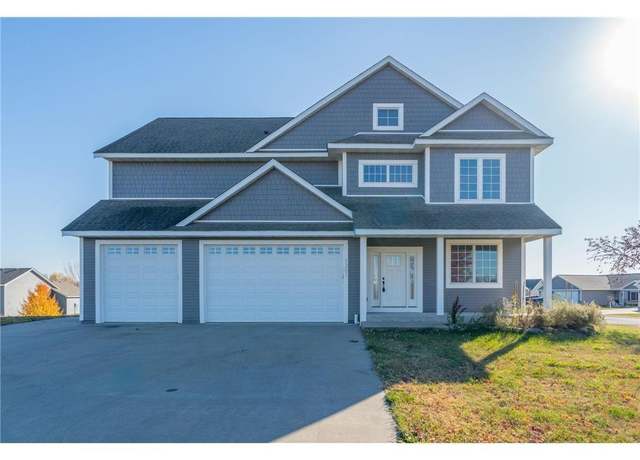 1203 Meadow St NW, Montgomery, MN 56069
1203 Meadow St NW, Montgomery, MN 56069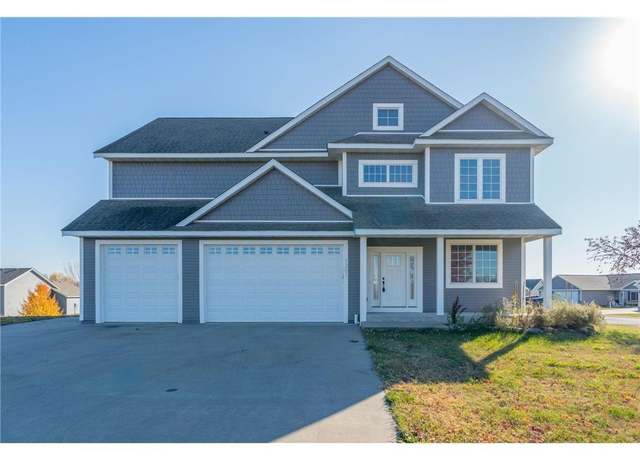 1211 Meadow St NW, Montgomery, MN 56069
1211 Meadow St NW, Montgomery, MN 56069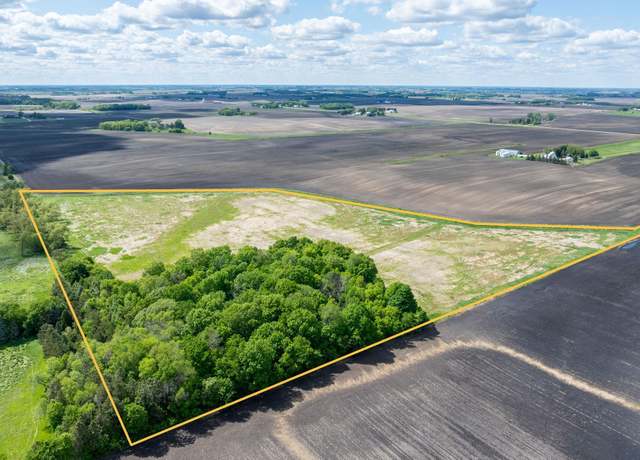 186XX 320th St, New Prague, MN 56071
186XX 320th St, New Prague, MN 56071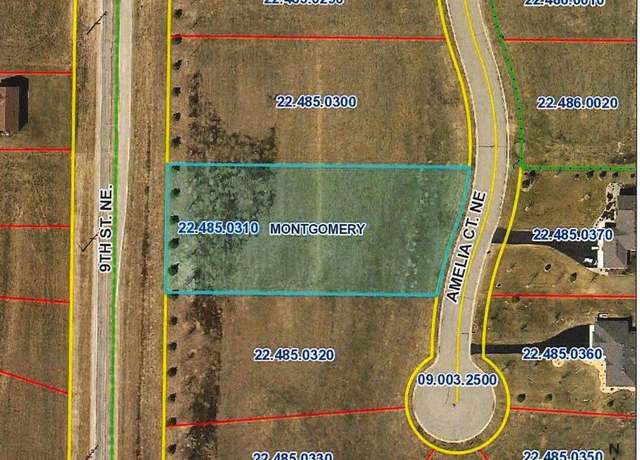 911 Amelia Ct NE, Montgomery, MN 56069
911 Amelia Ct NE, Montgomery, MN 56069 1022 Birch Ave NE, Montgomery, MN 56069
1022 Birch Ave NE, Montgomery, MN 56069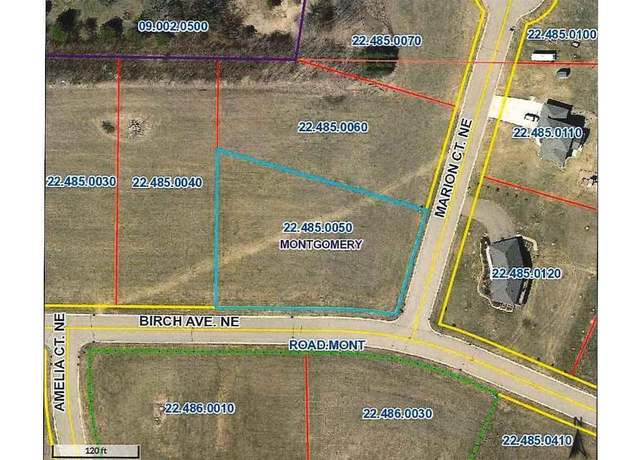 1017 Birch Ave NE, Montgomery, MN 56069
1017 Birch Ave NE, Montgomery, MN 56069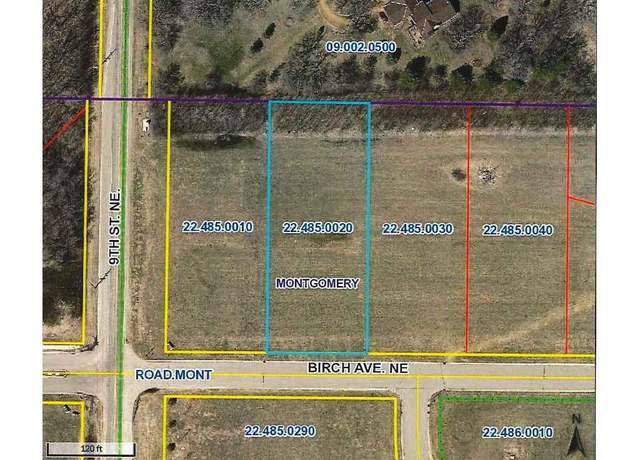 1005 Birch Ave NE, Montgomery, MN 56069
1005 Birch Ave NE, Montgomery, MN 56069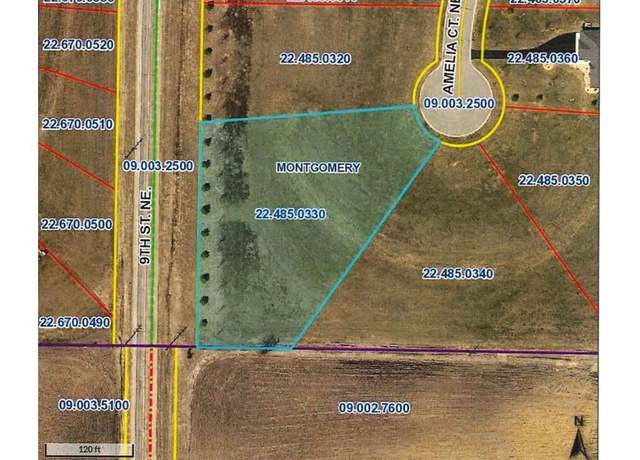 903 Amelia Ct NE, Montgomery, MN 56069
903 Amelia Ct NE, Montgomery, MN 56069 919 Amelia Ct NE, Montgomery, MN 56069
919 Amelia Ct NE, Montgomery, MN 56069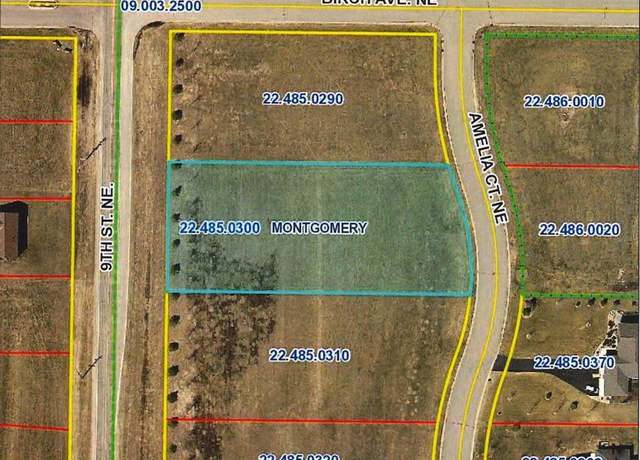 915 Amelia Ct NE, Montgomery, MN 56069
915 Amelia Ct NE, Montgomery, MN 56069 907 Amelia Ct NE, Montgomery, MN 56069
907 Amelia Ct NE, Montgomery, MN 56069 901 14th St NE, Montgomery, MN 56069
901 14th St NE, Montgomery, MN 56069 917 14th St NE, Montgomery, MN 56069
917 14th St NE, Montgomery, MN 56069 905 14th St NE, Montgomery, MN 56069
905 14th St NE, Montgomery, MN 56069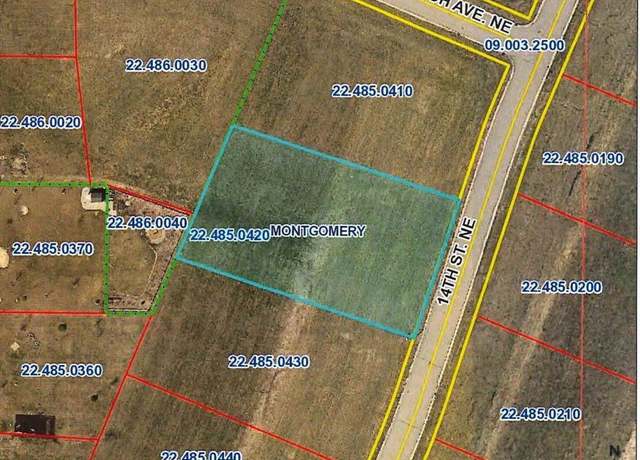 913 14th St NE, Montgomery, MN 56069
913 14th St NE, Montgomery, MN 56069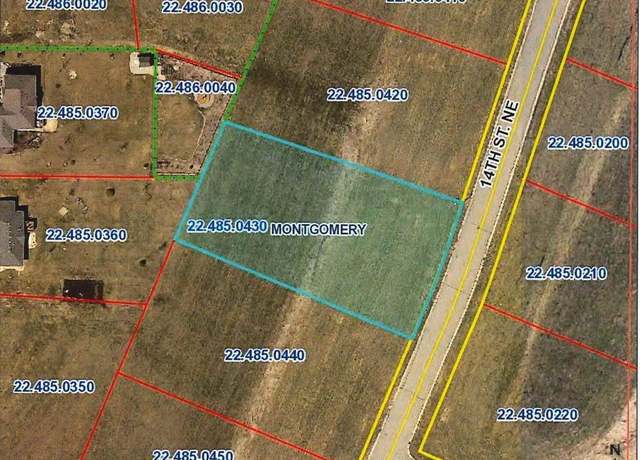 909 14th St NE, Montgomery, MN 56069
909 14th St NE, Montgomery, MN 56069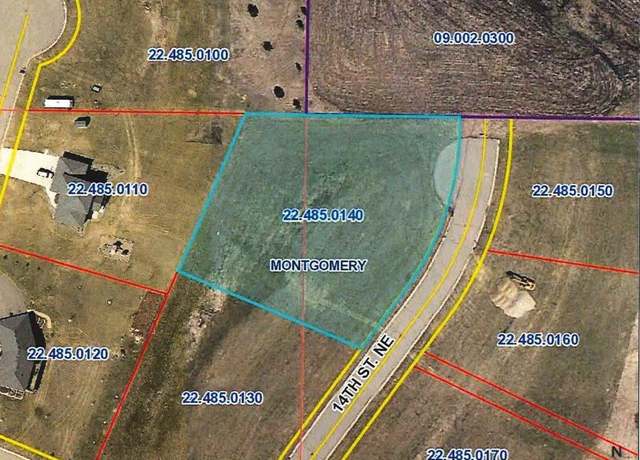 1007 14th St NE, Montgomery, MN 56069
1007 14th St NE, Montgomery, MN 56069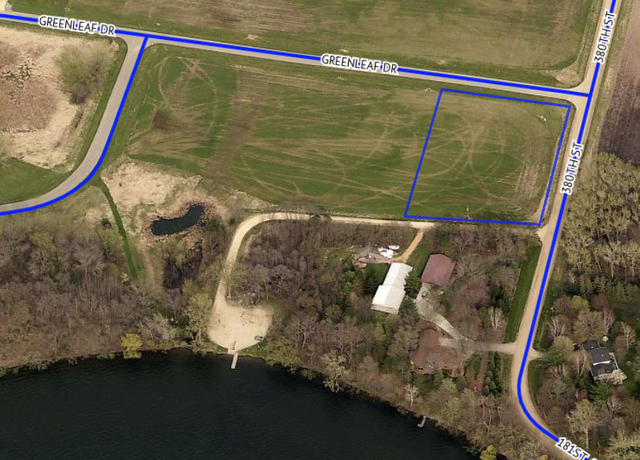 XXX Greenleaf Dr, Montgomery, MN 56069
XXX Greenleaf Dr, Montgomery, MN 56069

 United States
United States Canada
Canada