Based on information submitted to the MLS GRID as of Wed May 21 2025. All data is obtained from various sources and may not have been verified by broker or MLS GRID. Supplied Open House Information is subject to change without notice. All information should be independently reviewed and verified for accuracy. Properties may or may not be listed by the office/agent presenting the information.
More to explore in Millbrooke Elementary, KS
- Featured
- Price
- Bedroom
Popular Markets in Kansas
- Overland Park homes for sale$702,188
- Olathe homes for sale$620,232
- Wichita homes for sale$344,900
- Kansas City homes for sale$229,950
- Leawood homes for sale$1,056,408
- Lenexa homes for sale$722,425
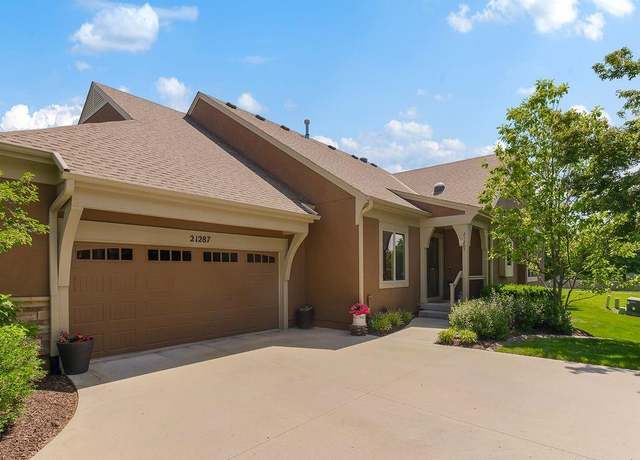 21287 W 116th St, Olathe, KS 66061
21287 W 116th St, Olathe, KS 66061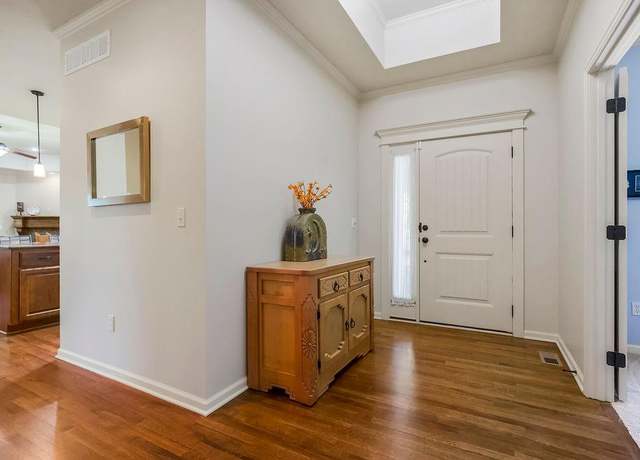 21287 W 116th St, Olathe, KS 66061
21287 W 116th St, Olathe, KS 66061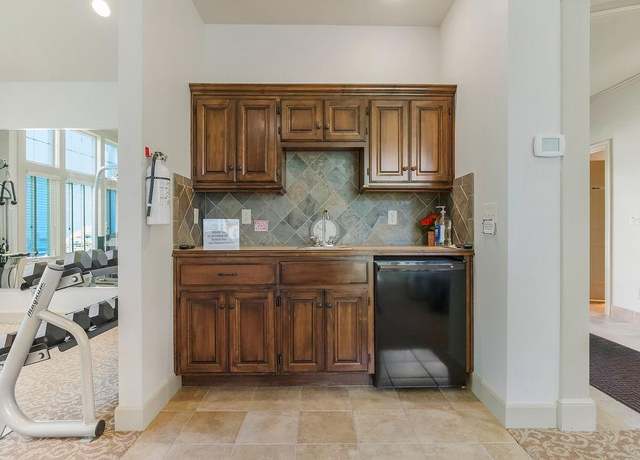 21287 W 116th St, Olathe, KS 66061
21287 W 116th St, Olathe, KS 66061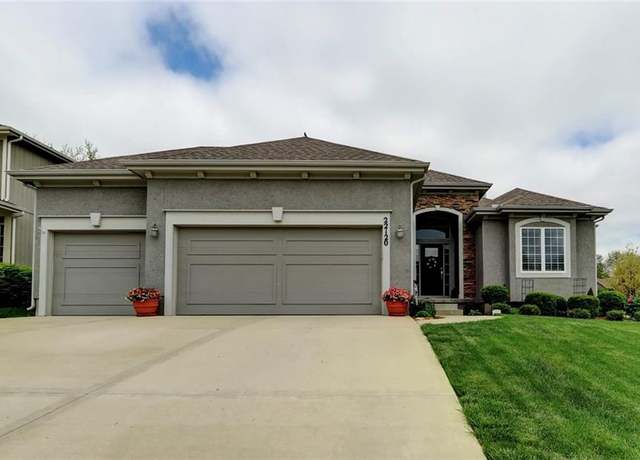 22120 W 122nd St, Olathe, KS 66061
22120 W 122nd St, Olathe, KS 66061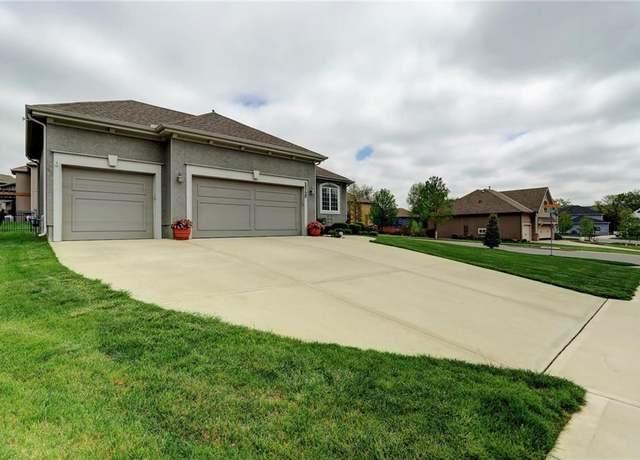 22120 W 122nd St, Olathe, KS 66061
22120 W 122nd St, Olathe, KS 66061 22120 W 122nd St, Olathe, KS 66061
22120 W 122nd St, Olathe, KS 66061 22158 W 116th Ter, Olathe, KS 66061
22158 W 116th Ter, Olathe, KS 66061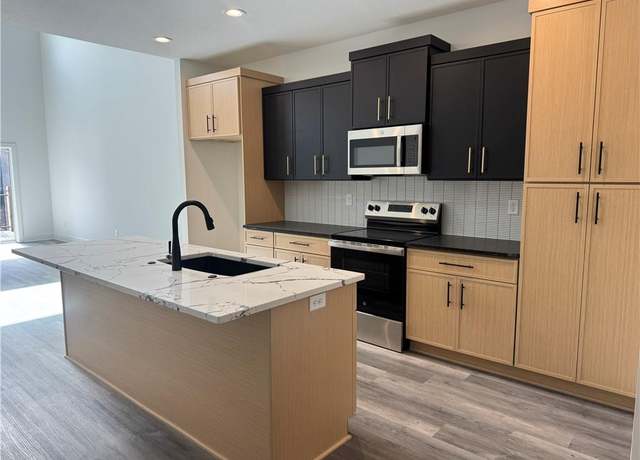 22158 W 116th Ter, Olathe, KS 66061
22158 W 116th Ter, Olathe, KS 66061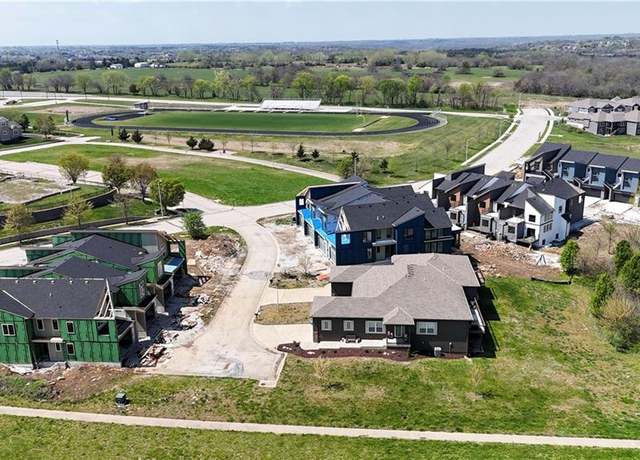 22158 W 116th Ter, Olathe, KS 66061
22158 W 116th Ter, Olathe, KS 66061 12184 S Tallgrass Dr, Olathe, KS 66061
12184 S Tallgrass Dr, Olathe, KS 66061 12184 S Tallgrass Dr, Olathe, KS 66061
12184 S Tallgrass Dr, Olathe, KS 66061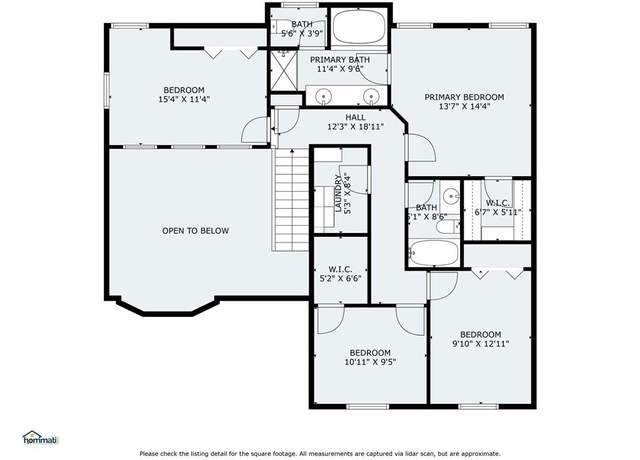 12184 S Tallgrass Dr, Olathe, KS 66061
12184 S Tallgrass Dr, Olathe, KS 66061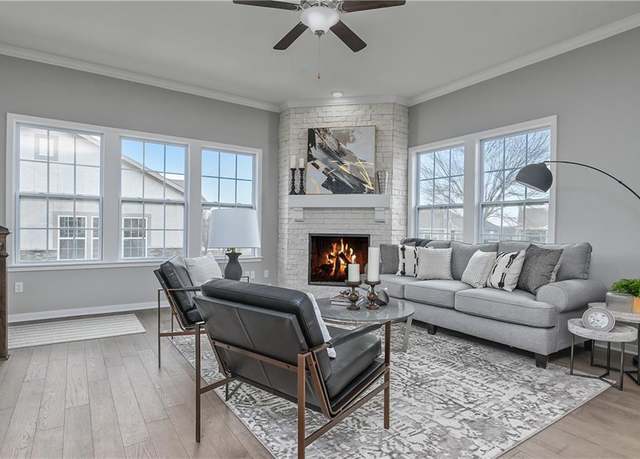 21746 W 120th Ct #3303, Olathe, KS 66061
21746 W 120th Ct #3303, Olathe, KS 66061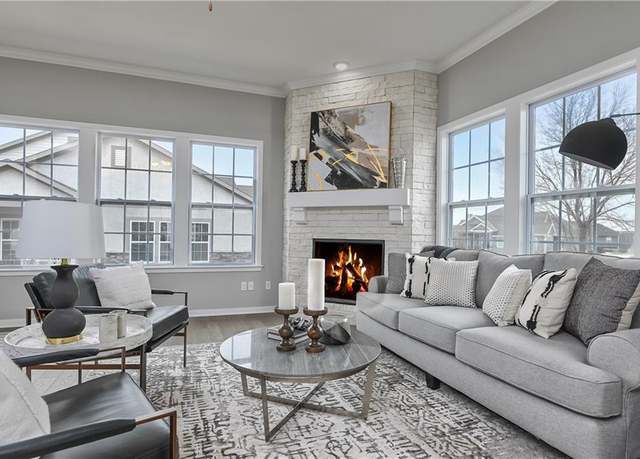 21746 W 120th Ct #3303, Olathe, KS 66061
21746 W 120th Ct #3303, Olathe, KS 66061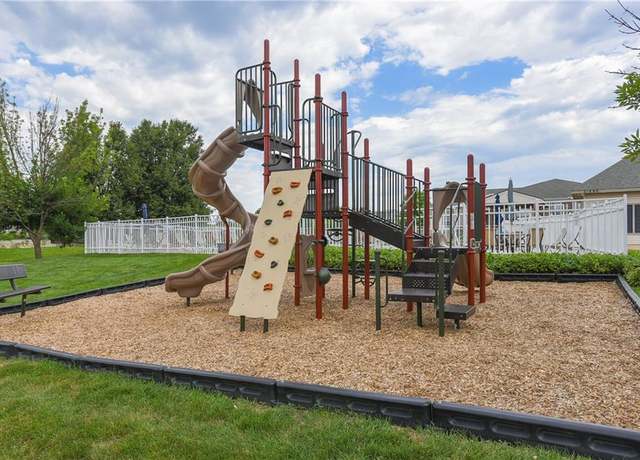 21746 W 120th Ct #3303, Olathe, KS 66061
21746 W 120th Ct #3303, Olathe, KS 66061 21923 W 116th Pl, Olathe, KS 66061
21923 W 116th Pl, Olathe, KS 66061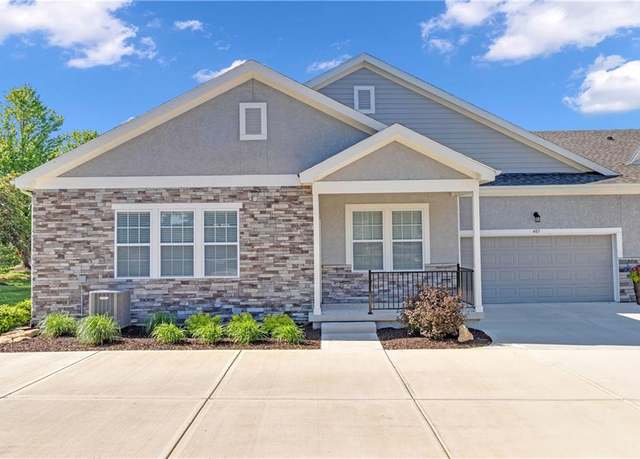 11961 S Tallgrass Dr #403, Olathe, KS 66061
11961 S Tallgrass Dr #403, Olathe, KS 66061 12005 S Provence St #2402, Olathe, KS 66061
12005 S Provence St #2402, Olathe, KS 66061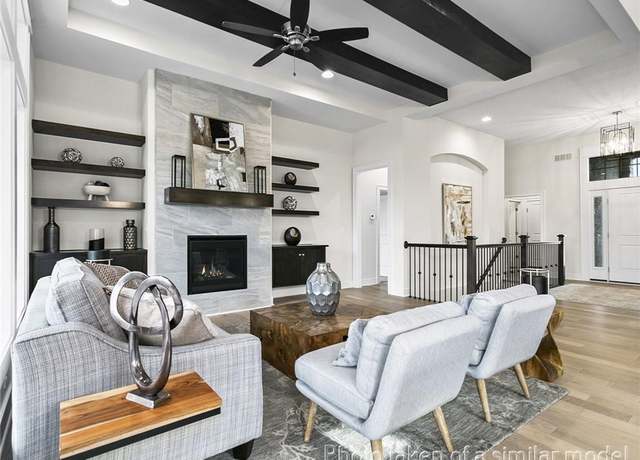 11600 S Millridge St, Olathe, KS 66061
11600 S Millridge St, Olathe, KS 66061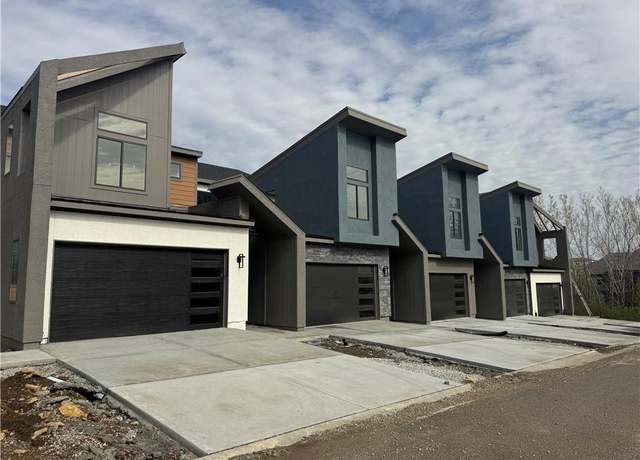 22142 W 116th Ter, Olathe, KS 66061
22142 W 116th Ter, Olathe, KS 66061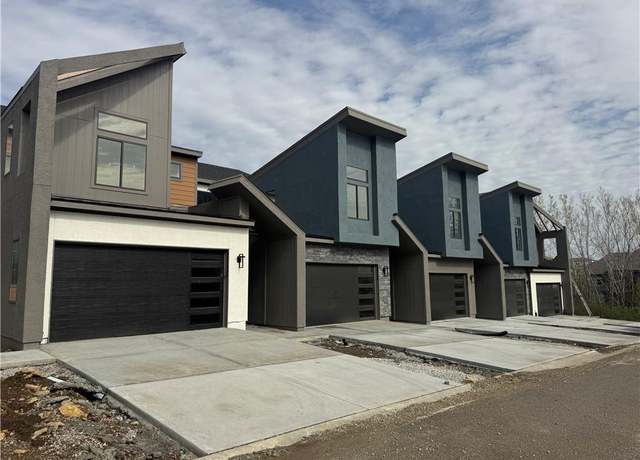 22150 W 116th Ter, Olathe, KS 66061
22150 W 116th Ter, Olathe, KS 66061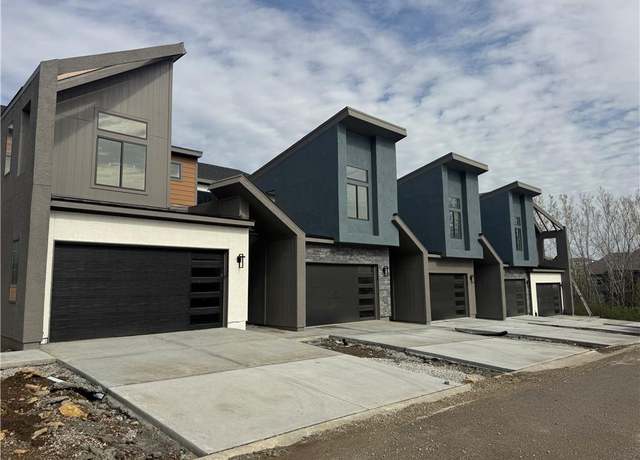 22146 W 116th Ter, Olathe, KS 66061
22146 W 116th Ter, Olathe, KS 66061 Homes Available Soon Plan, Olathe, KS 66061
Homes Available Soon Plan, Olathe, KS 66061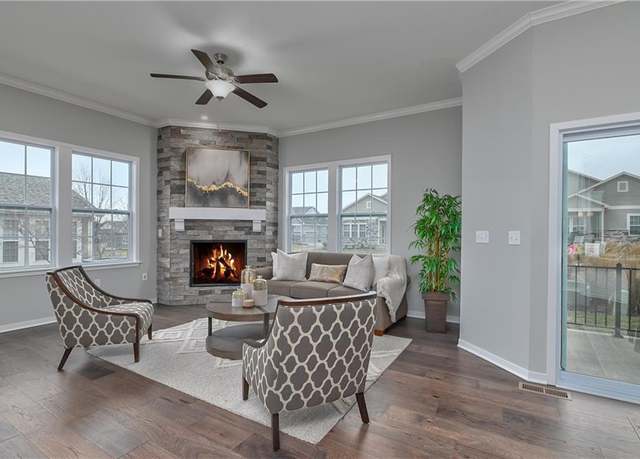 21766 W 119th Ter #1301, Olathe, KS 66061
21766 W 119th Ter #1301, Olathe, KS 66061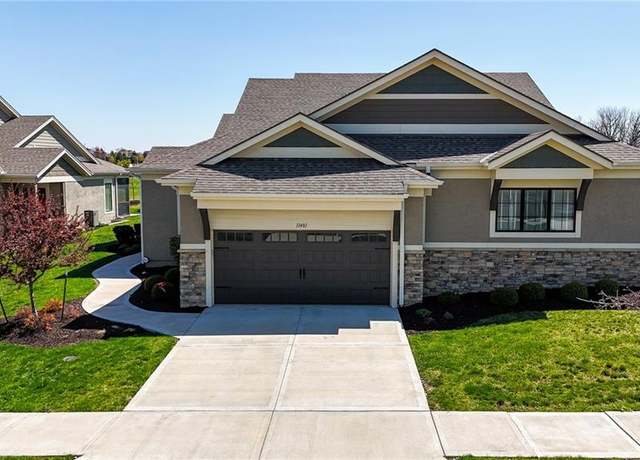 11481 S Waterford Dr, Olathe, KS 66061
11481 S Waterford Dr, Olathe, KS 66061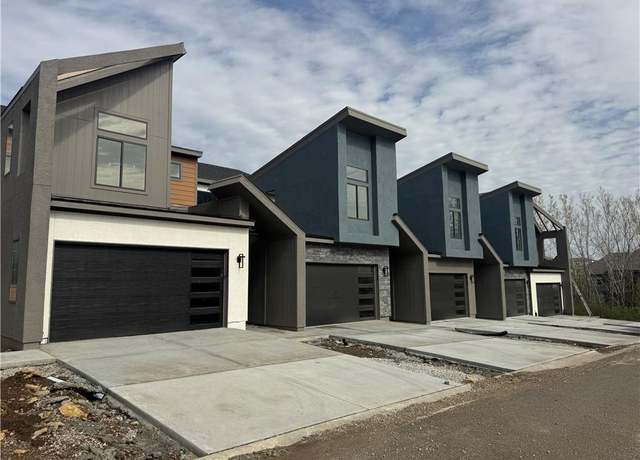 22118 W 116th Ter, Olathe, KS 66061
22118 W 116th Ter, Olathe, KS 66061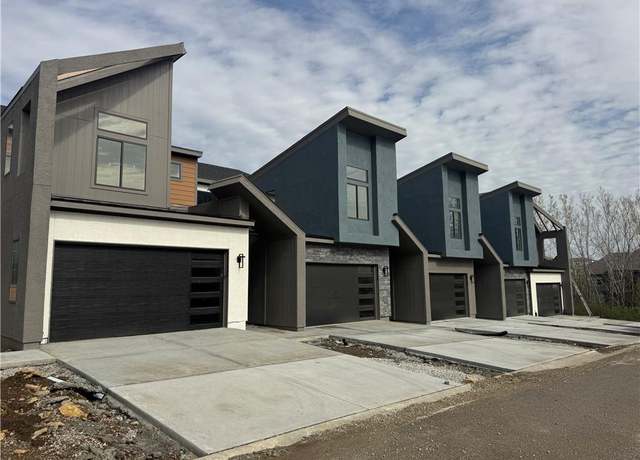 22122 W 116th Ter, Olathe, KS 66061
22122 W 116th Ter, Olathe, KS 66061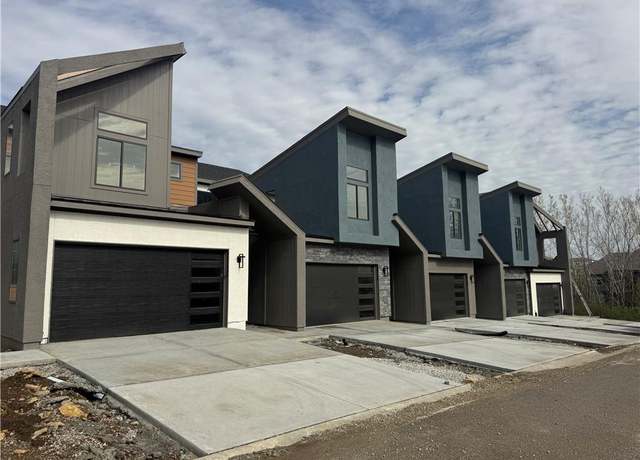 22114 W 116th Ter, Olathe, KS 66061
22114 W 116th Ter, Olathe, KS 66061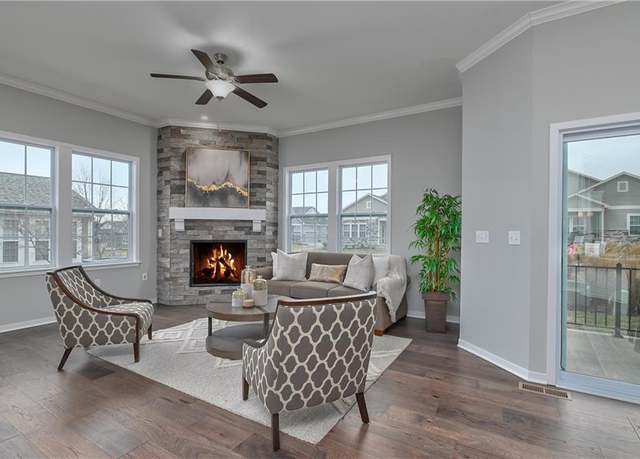 11921 S Tallgrass Dr #603, Olathe, KS 66061
11921 S Tallgrass Dr #603, Olathe, KS 66061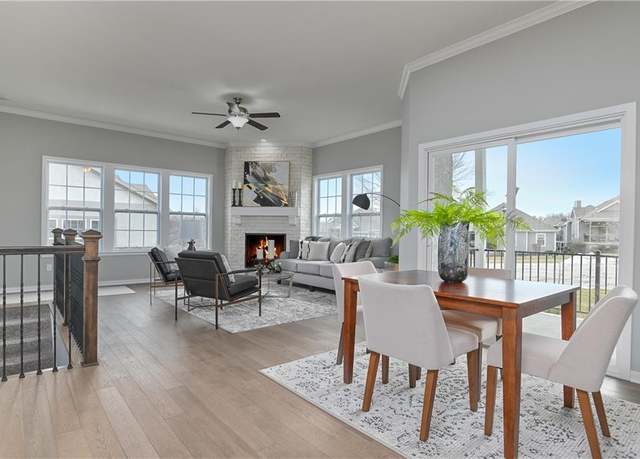 11921 S Tallgrass Dr #602, Olathe, KS 66061
11921 S Tallgrass Dr #602, Olathe, KS 66061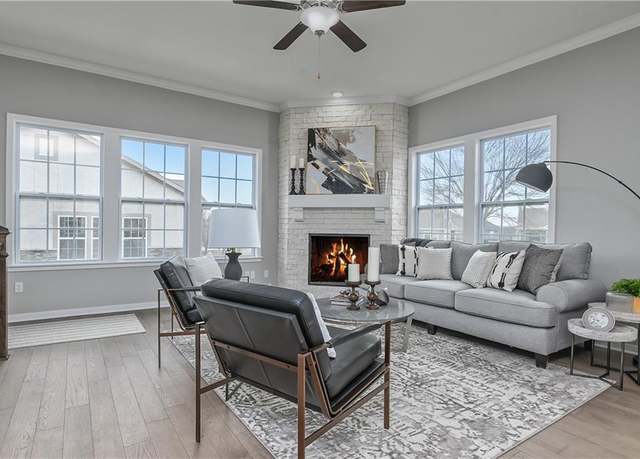 11921 S Tallgrass Dr #601, Olathe, KS 66061
11921 S Tallgrass Dr #601, Olathe, KS 66061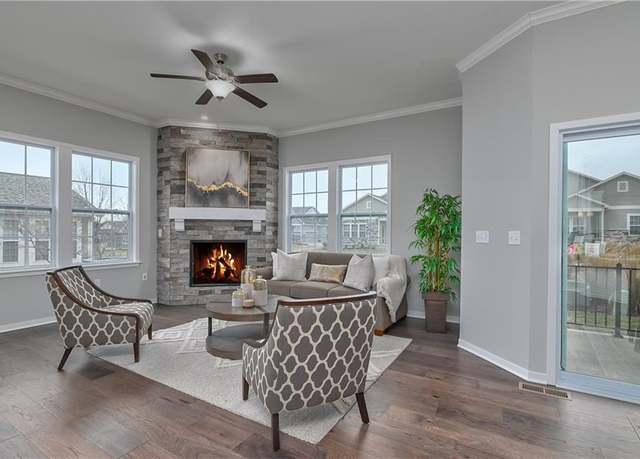 11921 S Tallgrass Dr #600, Olathe, KS 66061
11921 S Tallgrass Dr #600, Olathe, KS 66061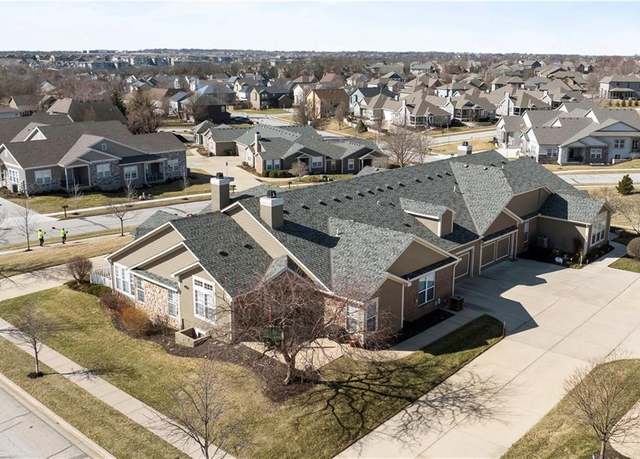 12020 S Tallgrass #1000 Dr, Olathe, KS 66061
12020 S Tallgrass #1000 Dr, Olathe, KS 66061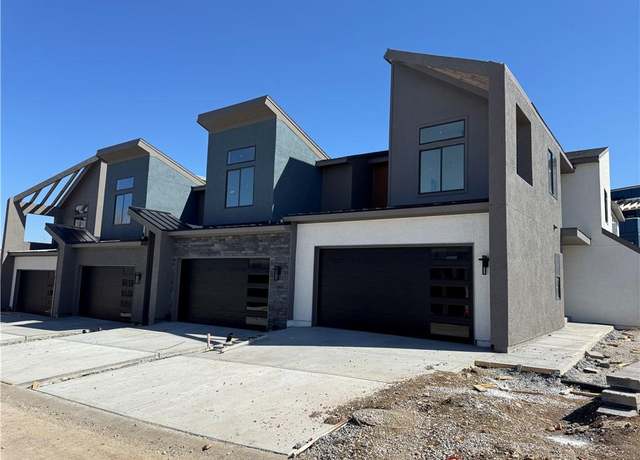 22110 W 116th Ter, Olathe, KS 66061
22110 W 116th Ter, Olathe, KS 66061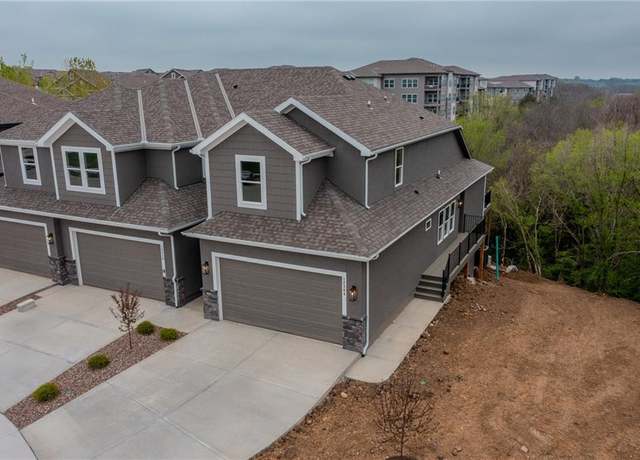 12304 S Prairie Creek Rd, Olathe, KS 66061
12304 S Prairie Creek Rd, Olathe, KS 66061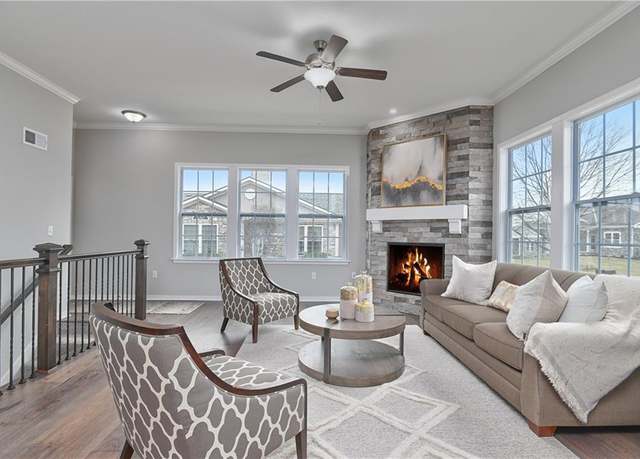 21722 W 120th Ct #3402, Olathe, KS 66061
21722 W 120th Ct #3402, Olathe, KS 66061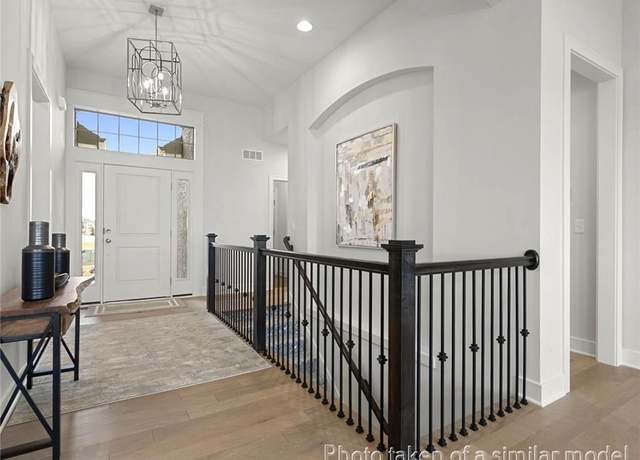 11609 S Millridge St, Olathe, KS 66061
11609 S Millridge St, Olathe, KS 66061 11901 S Tallgrass Dr #702, Olathe, KS 66061
11901 S Tallgrass Dr #702, Olathe, KS 66061 11429 S Millridge St, Olathe, KS 66061
11429 S Millridge St, Olathe, KS 66061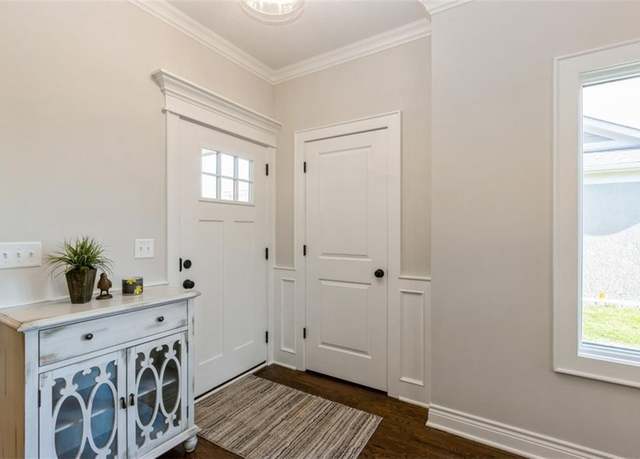 11427 S Millridge St, Olathe, KS 66061
11427 S Millridge St, Olathe, KS 66061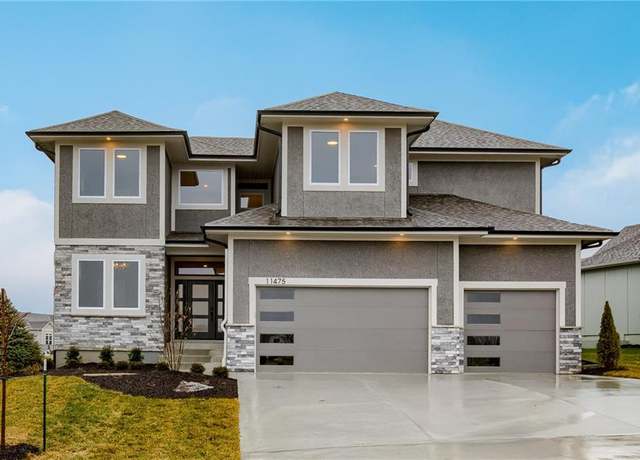 11475 S Roundtree St, Olathe, KS 66061
11475 S Roundtree St, Olathe, KS 66061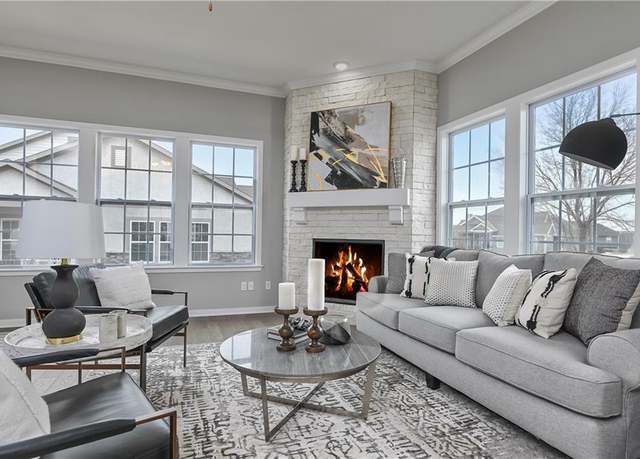 21746 W 120th Ct #3300, Olathe, KS 66061
21746 W 120th Ct #3300, Olathe, KS 66061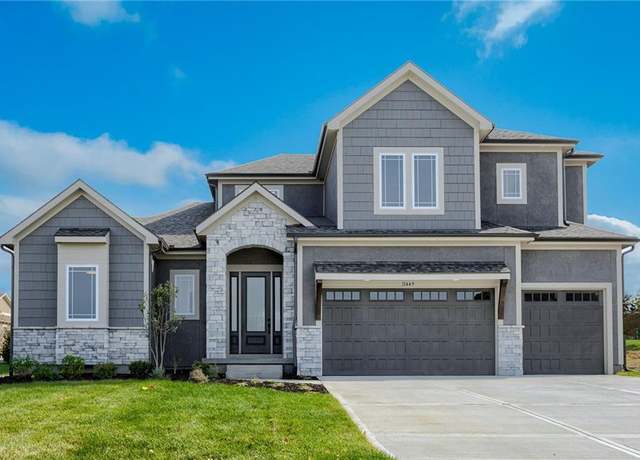 11449 S Aurora St, Olathe, KS 66061
11449 S Aurora St, Olathe, KS 66061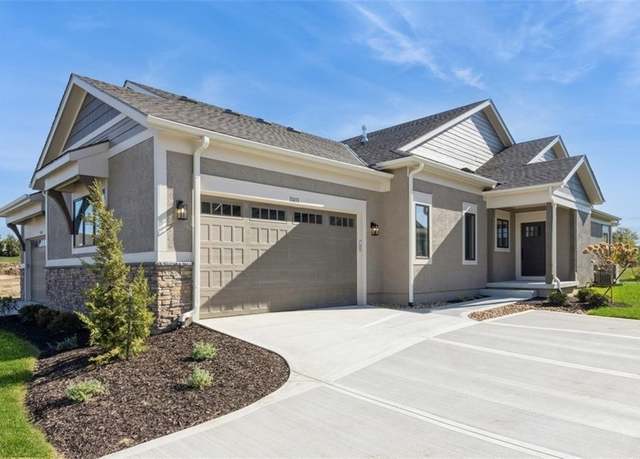 11433 S Waterford Dr, Olathe, KS 66061
11433 S Waterford Dr, Olathe, KS 66061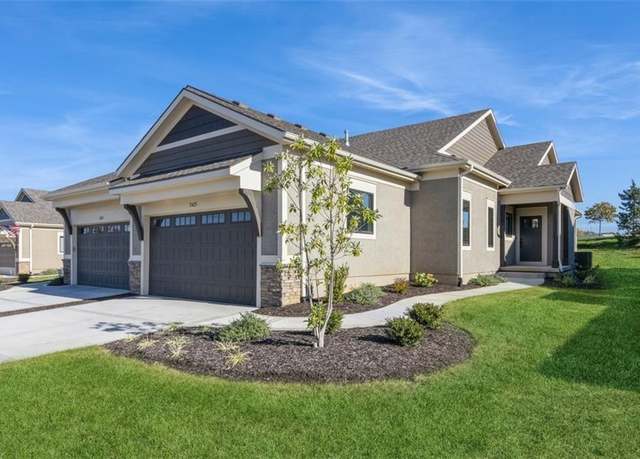 11423 S Millridge St, Olathe, KS 66061
11423 S Millridge St, Olathe, KS 66061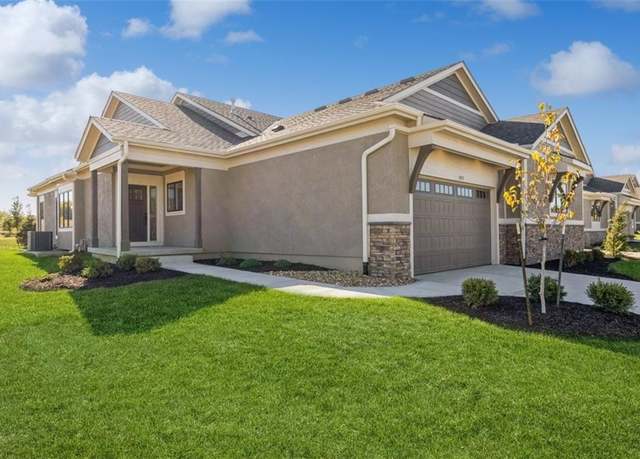 11431 S Waterford Dr, Olathe, KS 66061
11431 S Waterford Dr, Olathe, KS 66061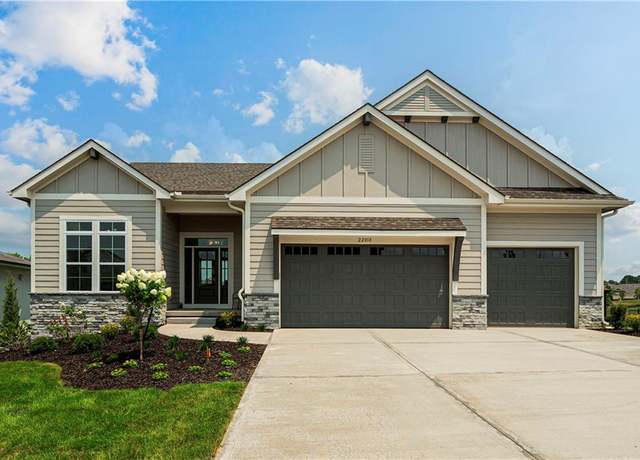 22018 W 114th Ct, Olathe, KS 66061
22018 W 114th Ct, Olathe, KS 66061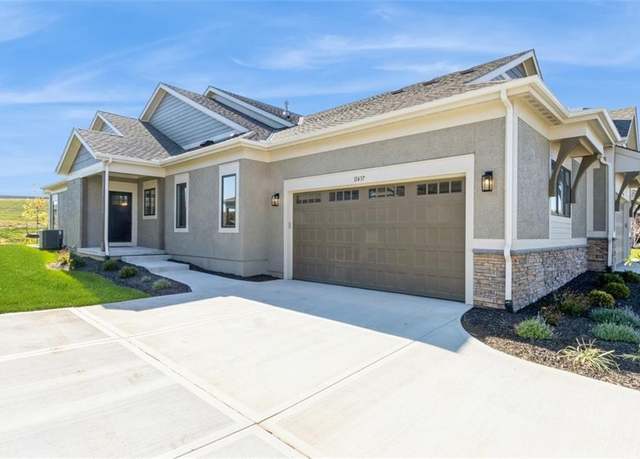 11437 S Waterford Dr, Olathe, KS 66061
11437 S Waterford Dr, Olathe, KS 66061 22060 W 114th Ct, Olathe, KS 66061
22060 W 114th Ct, Olathe, KS 66061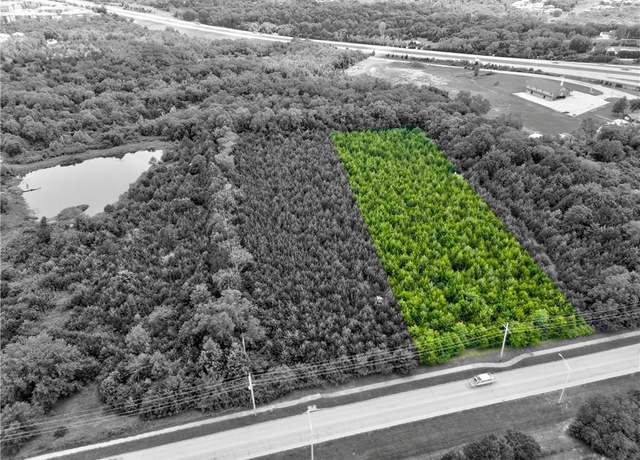 22640 W 119th St, Olathe, KS 66061
22640 W 119th St, Olathe, KS 66061

 United States
United States Canada
Canada