NEW 16 HRS AGOVIDEO TOUR
$731,990
3 beds2.5 baths2,487 sq ft
Wheatley Plan, Charleston, SC 29492
2 garage spots • Car-dependent
Listing provided by Zillow
NEW 16 HRS AGO
$753,990
4 beds3 baths2,618 sq ft
Honeysuckle Plan, Charleston, SC 29492
2 garage spots • Car-dependent
Listing provided by Zillow
Loading...
NEW 16 HRS AGO
$767,990
4 beds3 baths2,867 sq ft
Keaton Plan, Charleston, SC 29492
2 garage spots • Car-dependent
Listing provided by Zillow
NEW 16 HRS AGO
$817,990
4 beds3.5 baths3,277 sq ft
Yates Plan, Charleston, SC 29492
3 garage spots • Car-dependent
Listing provided by Zillow
NEW 16 HRS AGO
$619,990
3 beds2.5 baths2,068 sq ft
Snyder Plan, Charleston, SC 29492
2 garage spots • Car-dependent
Listing provided by Zillow
$638,990
3 beds3 baths2,149 sq ft
Higgins Plan, Charleston, SC 29492
Listing provided by Zillow
$608,990
3 beds2 baths1,650 sq ft
Kellicreek II Plan, Charleston, SC 29492
Listing provided by Zillow
$689,990
4 beds3 baths2,372 sq ft
Hillmont Plan, Charleston, SC 29492
Listing provided by Zillow
$687,990
3 beds2 baths2,180 sq ft
Ridgeview Plan, Charleston, SC 29492
Listing provided by Zillow
$711,990
4 beds2.5 baths2,593 sq ft
Jenkins Plan, Charleston, SC 29492
Listing provided by Zillow
$930,000
5 beds4.5 baths4,092 sq ft
118 Wando Reach Rd, Wando, SC 29492
$1,395,000
4 beds3.5 baths3,084 sq ft
112 Berkshire Dr, Wando, SC 29492
$387,400
3 beds2.5 baths1,276 sq ft
803 Twin Rivers Dr, Wando, SC 29492
$830,000
5 beds4 baths2,758 sq ft
1207 Rivers Reach Dr, Wando, SC 29492
$352,400
2 beds2.5 baths1,055 sq ft
902 Twin Rivers Dr, Wando, SC 29492
$360,900
2 beds2.5 baths1,055 sq ft
1204 Twin Rivers Dr, Wando, SC 29492
Loading...
$365,000
2 beds2.5 baths1,223 sq ft
522 Tayrn Dr, Wando, SC 29492
$1,469,000
5 beds4 baths4,520 sq ft
133 Wando Reach Rd, Wando, SC 29492
$919,990
4 beds3.5 baths3,333 sq ft
105 Tidewater Way, Charleston, SC 29492
$912,990
4 beds3.5 baths3,333 sq ft
109 Tidewater Way, Charleston, SC 29492
$829,990
4 beds3.5 baths2,785 sq ft
107 Tidewater Way, Charleston, SC 29492
$609,000
3 beds3.5 baths2,486 sq ft
314 Laurens View Ln, Wando, SC 29492
$795,000
4 beds3.5 baths2,759 sq ft
137 Low Tide Ct, Charleston, SC 29492
$719,990
3 beds2.5 baths2,000 sq ft
111 Tidewater Way, Charleston, SC 29492
$599,990
3 beds3.5 baths2,486 sq ft
339 Laurens View Ln, Charleston, SC 29492
Loading...
$579,990
3 beds3.5 baths2,486 sq ft
335 Laurens View Ln, Charleston, SC 29492
$579,990
3 beds3.5 baths2,198 sq ft
337 Laurens View Ln, Charleston, SC 29492
$564,990
3 beds3.5 baths2,198 sq ft
333 Laurens View Ln, Charleston, SC 29492
$820,000
0 beds3 baths2,621 sq ft
521 Sanders Farm Ln, Wando, SC 29492
$899,990
4 beds3.5 baths3,333 sq ft
100 Tidewater Way, Charleston, SC 29492
$3,500,000
5 beds5.5 baths6,867 sq ft
421 Royal Assembly Dr, Charleston, SC 29492
$648,990
4 beds3 baths2,441 sq ft
Rockingham Plan, Charleston, SC 29492
Listing provided by Zillow
$642,990
3 beds2.5 baths2,354 sq ft
Royston Plan, Charleston, SC 29492
Listing provided by Zillow
$420,000
3 beds2.5 baths1,545 sq ft
1103 Euclid Dr, Charleston, SC 29492
$395,900
3 beds2.5 baths1,276 sq ft
604 Twin Rivers Dr, Wando, SC 29492
$987,000
4 beds3.5 baths2,535 sq ft
1028 Harriman Ln, Charleston, SC 29492
$2,700,000
4 beds4 baths3,720 sq ft
384 Blowing Fresh Dr, Charleston, SC 29492
$1,395,000
4 beds4.5 baths3,183 sq ft
1014 Bradbury Ln, Charleston, SC 29492
$799,900
3 beds2.5 baths1,632 sq ft
824 Forrest Dr, Charleston, SC 29492
$738,990
4 beds2.5 baths2,969 sq ft
Northridge Plan, Charleston, SC 29492
Listing provided by Zillow
$1,124,990
3 beds2.5 baths2,145 sq ft
377 Blowing Fresh Dr, Charleston, SC 29492
Viewing page 1 of 3 (Download All)
More to explore in Philip Simmons Elementary, SC
- Featured
- Price
- Bedroom
Popular Markets in South Carolina
- Charleston homes for sale$699,500
- Greenville homes for sale$540,000
- Myrtle Beach homes for sale$274,500
- Columbia homes for sale$289,950
- Mount Pleasant homes for sale$972,000
- Summerville homes for sale$382,250
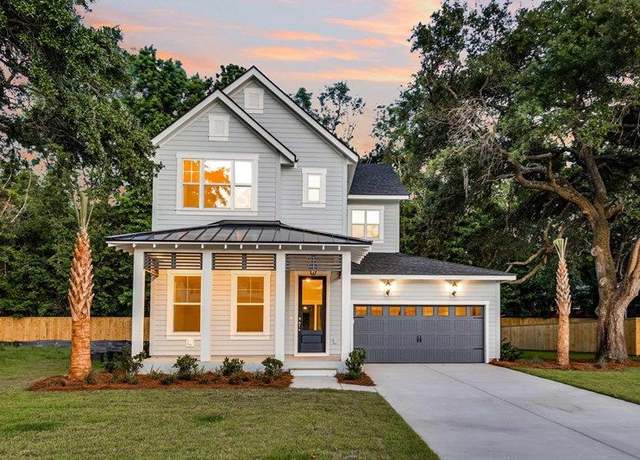 Wheatley Plan, Charleston, SC 29492
Wheatley Plan, Charleston, SC 29492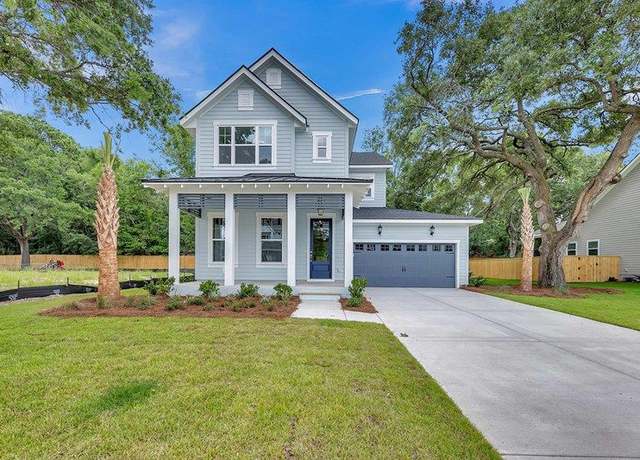 Wheatley Plan, Charleston, SC 29492
Wheatley Plan, Charleston, SC 29492 Wheatley Plan, Charleston, SC 29492
Wheatley Plan, Charleston, SC 29492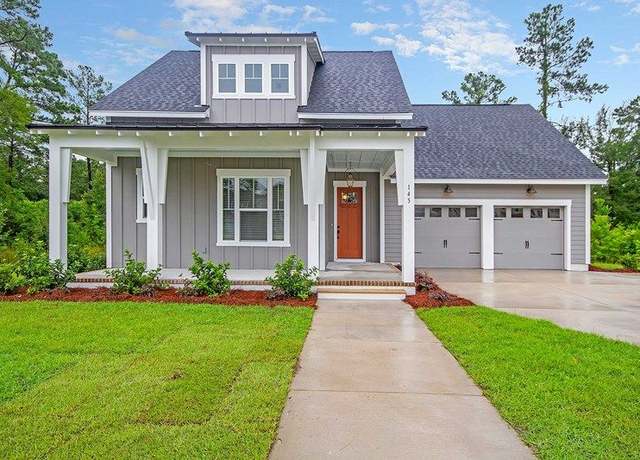 Honeysuckle Plan, Charleston, SC 29492
Honeysuckle Plan, Charleston, SC 29492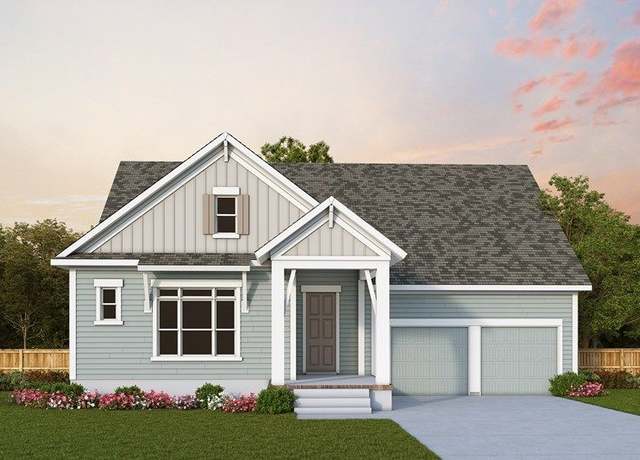 Honeysuckle Plan, Charleston, SC 29492
Honeysuckle Plan, Charleston, SC 29492 Honeysuckle Plan, Charleston, SC 29492
Honeysuckle Plan, Charleston, SC 29492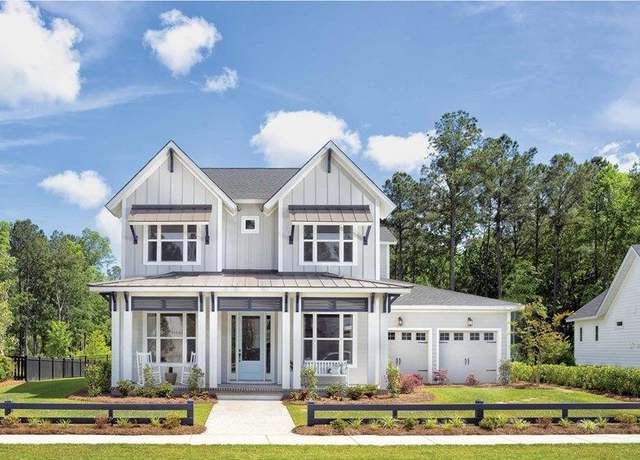 Keaton Plan, Charleston, SC 29492
Keaton Plan, Charleston, SC 29492 Keaton Plan, Charleston, SC 29492
Keaton Plan, Charleston, SC 29492 Keaton Plan, Charleston, SC 29492
Keaton Plan, Charleston, SC 29492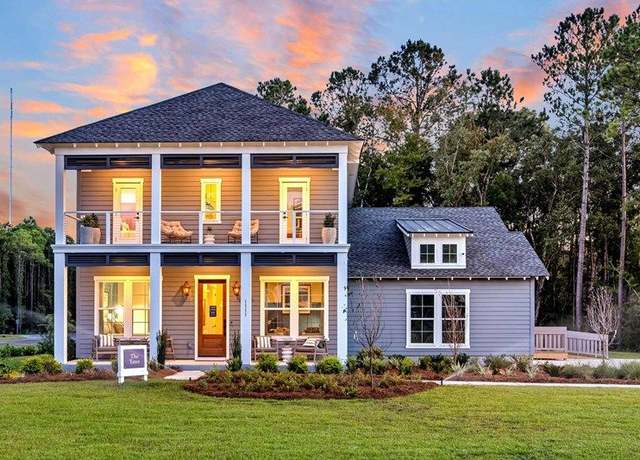 Yates Plan, Charleston, SC 29492
Yates Plan, Charleston, SC 29492 Yates Plan, Charleston, SC 29492
Yates Plan, Charleston, SC 29492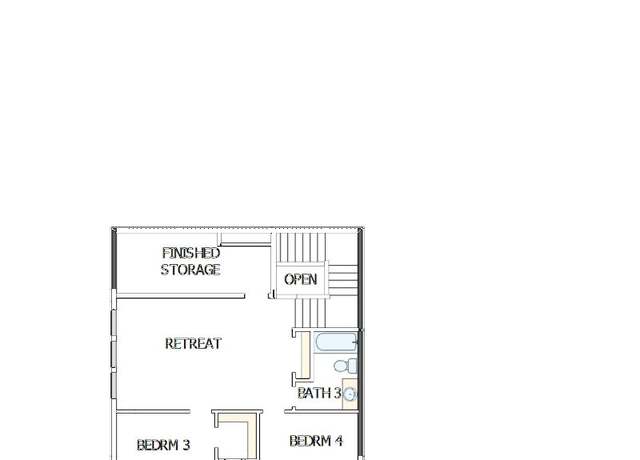 Yates Plan, Charleston, SC 29492
Yates Plan, Charleston, SC 29492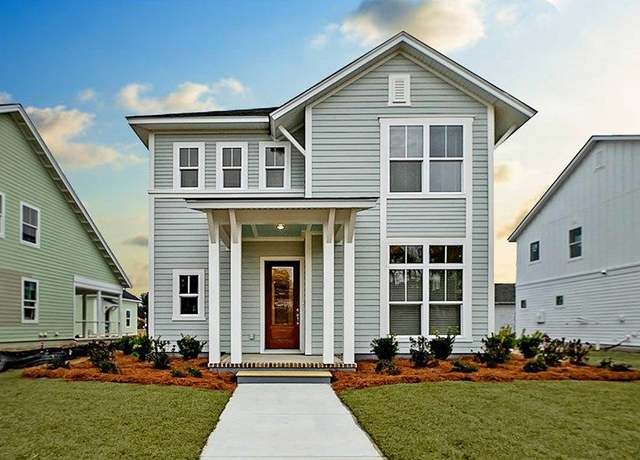 Snyder Plan, Charleston, SC 29492
Snyder Plan, Charleston, SC 29492 Snyder Plan, Charleston, SC 29492
Snyder Plan, Charleston, SC 29492 Snyder Plan, Charleston, SC 29492
Snyder Plan, Charleston, SC 29492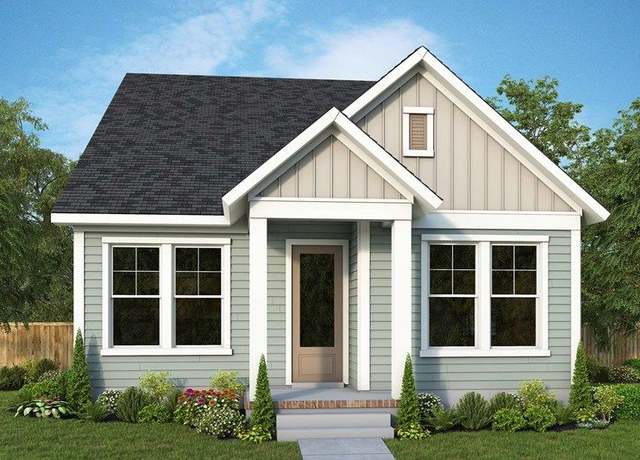 Higgins Plan, Charleston, SC 29492
Higgins Plan, Charleston, SC 29492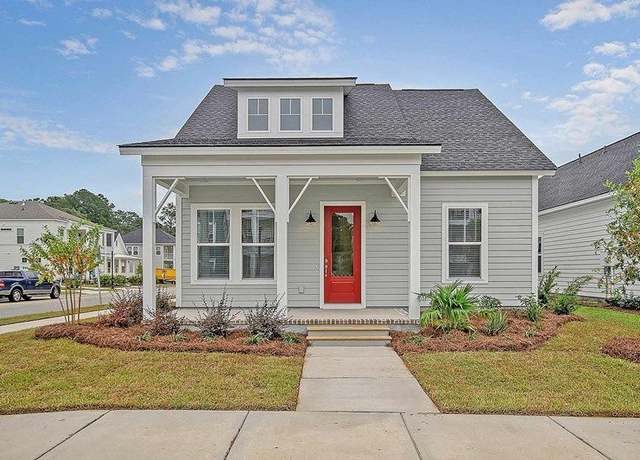 Kellicreek II Plan, Charleston, SC 29492
Kellicreek II Plan, Charleston, SC 29492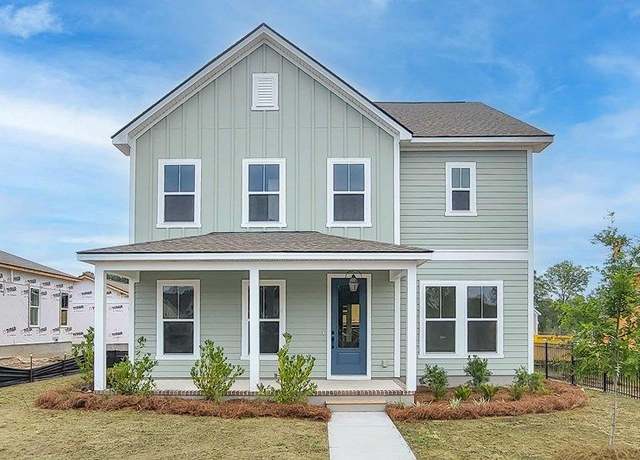 Hillmont Plan, Charleston, SC 29492
Hillmont Plan, Charleston, SC 29492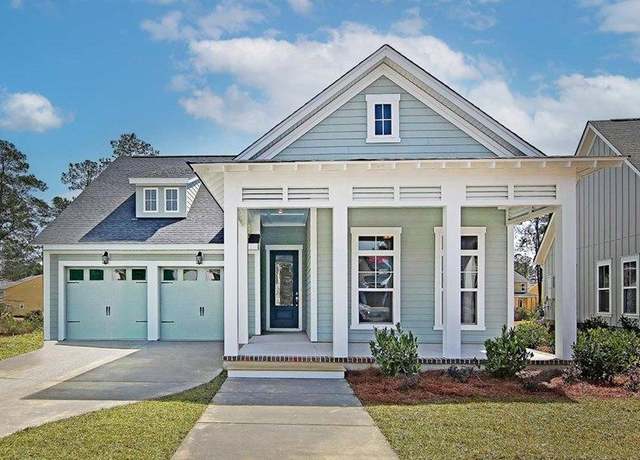 Ridgeview Plan, Charleston, SC 29492
Ridgeview Plan, Charleston, SC 29492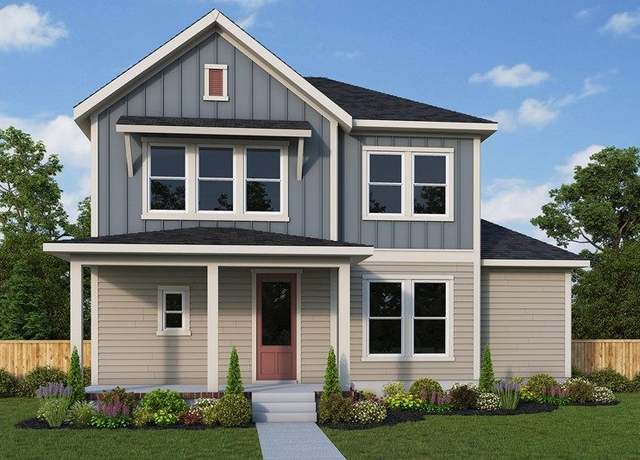 Jenkins Plan, Charleston, SC 29492
Jenkins Plan, Charleston, SC 29492 118 Wando Reach Rd, Wando, SC 29492
118 Wando Reach Rd, Wando, SC 29492 112 Berkshire Dr, Wando, SC 29492
112 Berkshire Dr, Wando, SC 29492 803 Twin Rivers Dr, Wando, SC 29492
803 Twin Rivers Dr, Wando, SC 29492 1207 Rivers Reach Dr, Wando, SC 29492
1207 Rivers Reach Dr, Wando, SC 29492 902 Twin Rivers Dr, Wando, SC 29492
902 Twin Rivers Dr, Wando, SC 29492 1204 Twin Rivers Dr, Wando, SC 29492
1204 Twin Rivers Dr, Wando, SC 29492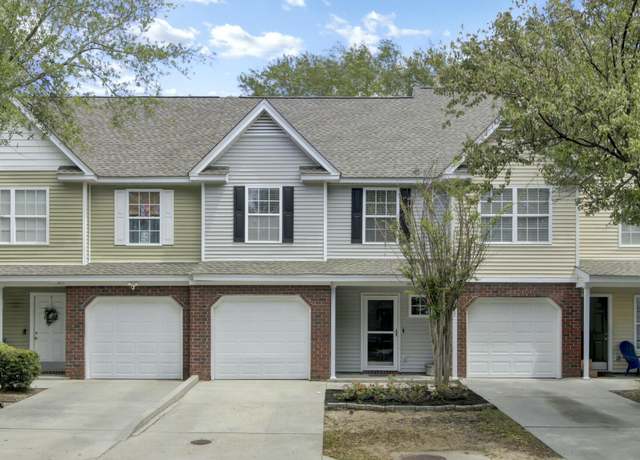 522 Tayrn Dr, Wando, SC 29492
522 Tayrn Dr, Wando, SC 29492 133 Wando Reach Rd, Wando, SC 29492
133 Wando Reach Rd, Wando, SC 29492 105 Tidewater Way, Charleston, SC 29492
105 Tidewater Way, Charleston, SC 29492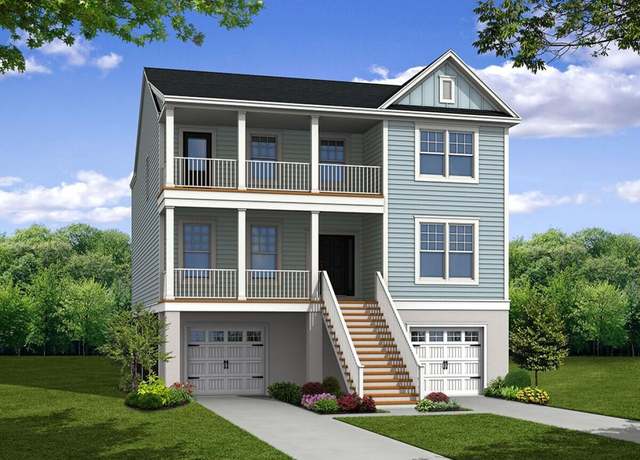 109 Tidewater Way, Charleston, SC 29492
109 Tidewater Way, Charleston, SC 29492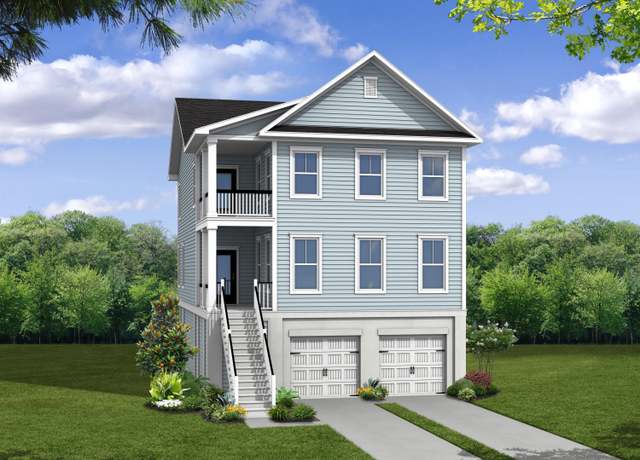 107 Tidewater Way, Charleston, SC 29492
107 Tidewater Way, Charleston, SC 29492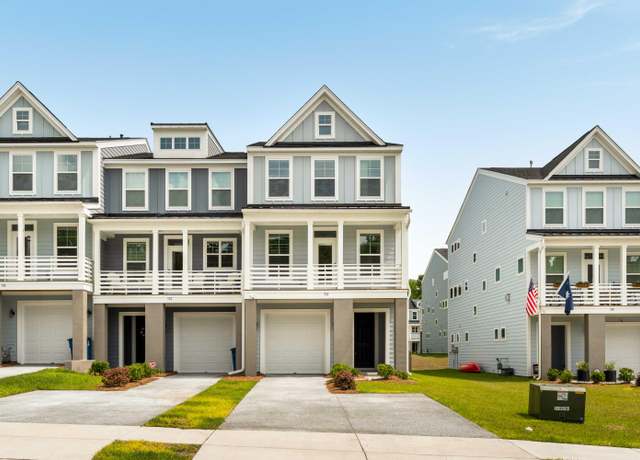 314 Laurens View Ln, Wando, SC 29492
314 Laurens View Ln, Wando, SC 29492 137 Low Tide Ct, Charleston, SC 29492
137 Low Tide Ct, Charleston, SC 29492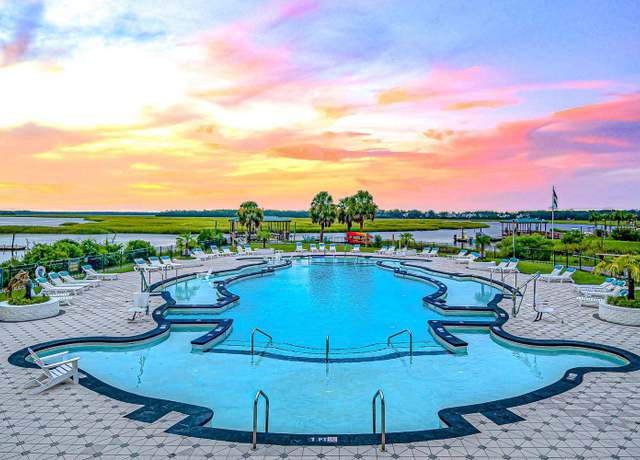 111 Tidewater Way, Charleston, SC 29492
111 Tidewater Way, Charleston, SC 29492 339 Laurens View Ln, Charleston, SC 29492
339 Laurens View Ln, Charleston, SC 29492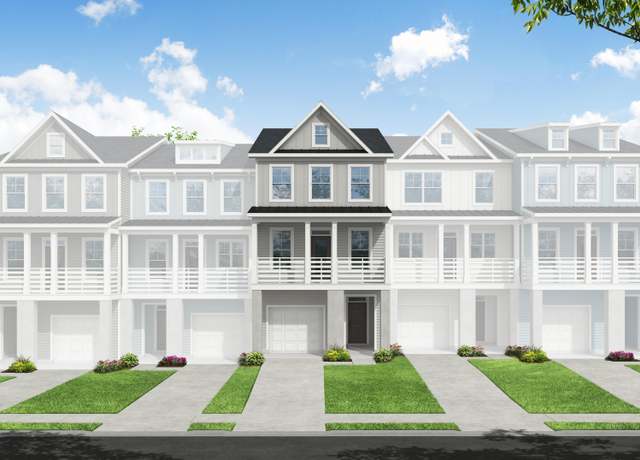 335 Laurens View Ln, Charleston, SC 29492
335 Laurens View Ln, Charleston, SC 29492 337 Laurens View Ln, Charleston, SC 29492
337 Laurens View Ln, Charleston, SC 29492 333 Laurens View Ln, Charleston, SC 29492
333 Laurens View Ln, Charleston, SC 29492 521 Sanders Farm Ln, Wando, SC 29492
521 Sanders Farm Ln, Wando, SC 29492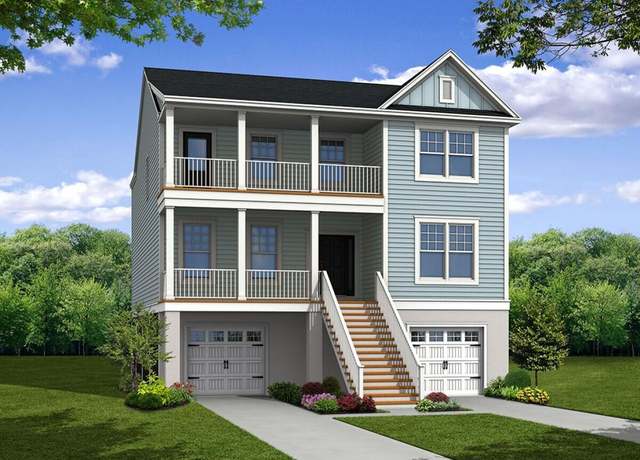 100 Tidewater Way, Charleston, SC 29492
100 Tidewater Way, Charleston, SC 29492 421 Royal Assembly Dr, Charleston, SC 29492
421 Royal Assembly Dr, Charleston, SC 29492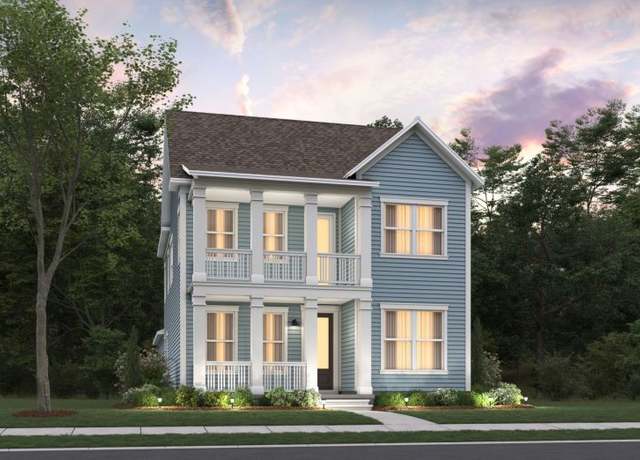 Rockingham Plan, Charleston, SC 29492
Rockingham Plan, Charleston, SC 29492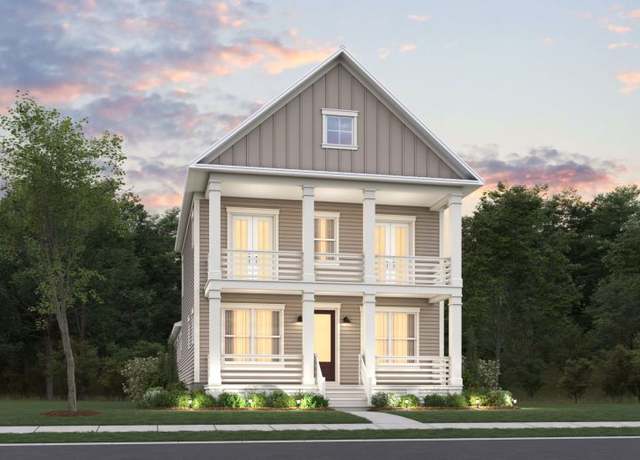 Royston Plan, Charleston, SC 29492
Royston Plan, Charleston, SC 29492 1103 Euclid Dr, Charleston, SC 29492
1103 Euclid Dr, Charleston, SC 29492 604 Twin Rivers Dr, Wando, SC 29492
604 Twin Rivers Dr, Wando, SC 29492 1028 Harriman Ln, Charleston, SC 29492
1028 Harriman Ln, Charleston, SC 29492 384 Blowing Fresh Dr, Charleston, SC 29492
384 Blowing Fresh Dr, Charleston, SC 29492 1014 Bradbury Ln, Charleston, SC 29492
1014 Bradbury Ln, Charleston, SC 29492 824 Forrest Dr, Charleston, SC 29492
824 Forrest Dr, Charleston, SC 29492 Northridge Plan, Charleston, SC 29492
Northridge Plan, Charleston, SC 29492 377 Blowing Fresh Dr, Charleston, SC 29492
377 Blowing Fresh Dr, Charleston, SC 29492

 United States
United States Canada
Canada