More to explore in IDEA Edgemere College Prep, TX
- Featured
- Price
- Bedroom
Popular Markets in Texas
- Austin homes for sale$550,000
- Dallas homes for sale$435,950
- Houston homes for sale$349,000
- San Antonio homes for sale$280,000
- Frisco homes for sale$744,000
- Plano homes for sale$549,900
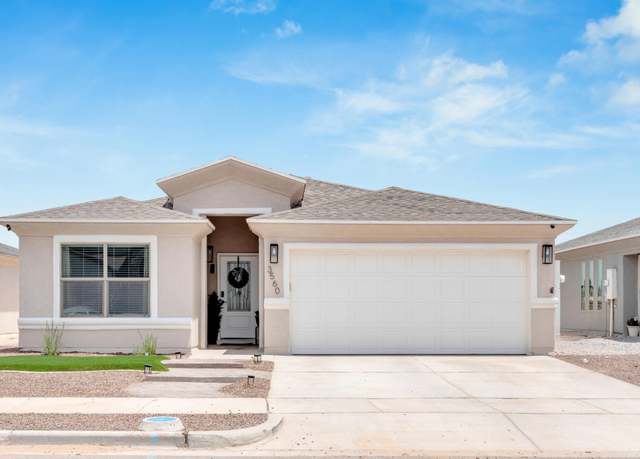 3560 Bob Snead Dr, El Paso, TX 79938
3560 Bob Snead Dr, El Paso, TX 79938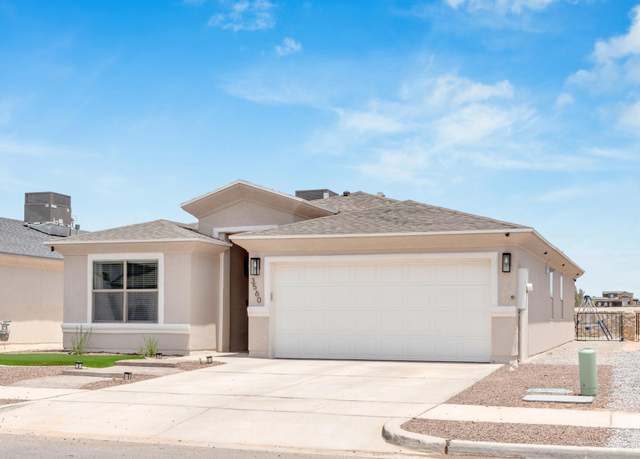 3560 Bob Snead Dr, El Paso, TX 79938
3560 Bob Snead Dr, El Paso, TX 79938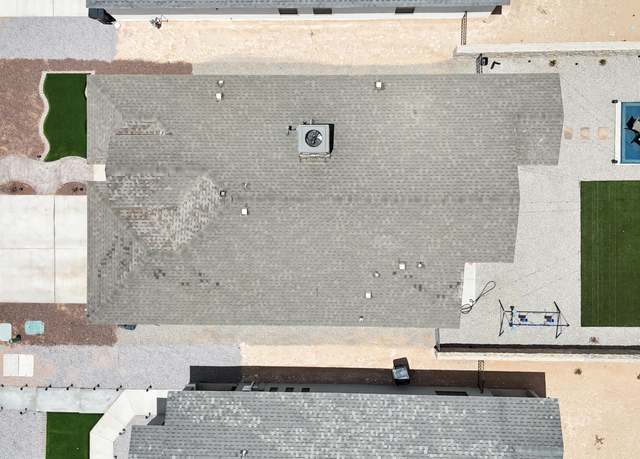 3560 Bob Snead Dr, El Paso, TX 79938
3560 Bob Snead Dr, El Paso, TX 79938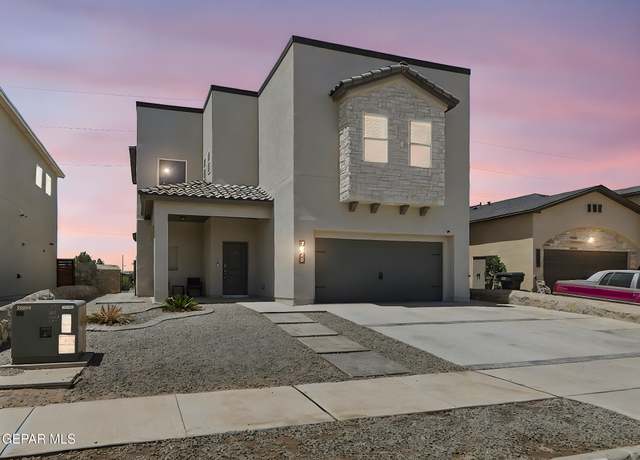 3725 Surmise St, El Paso, TX 79938
3725 Surmise St, El Paso, TX 79938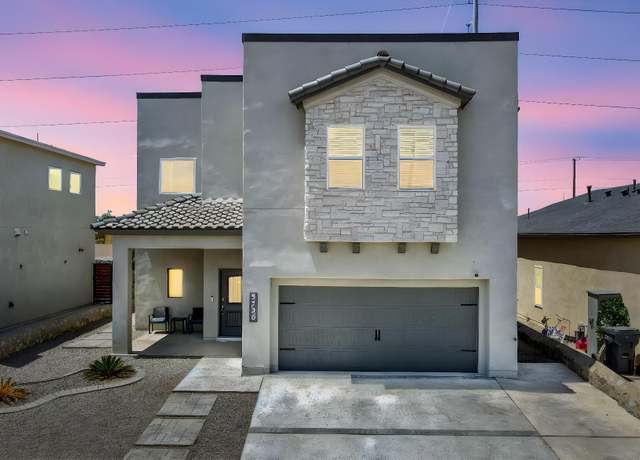 3725 Surmise St, El Paso, TX 79938
3725 Surmise St, El Paso, TX 79938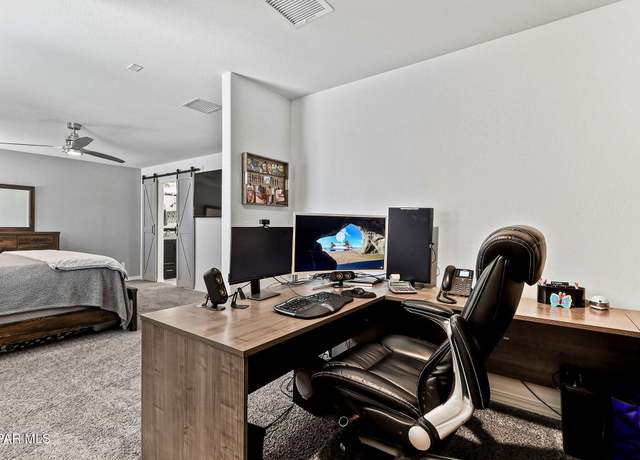 3725 Surmise St, El Paso, TX 79938
3725 Surmise St, El Paso, TX 79938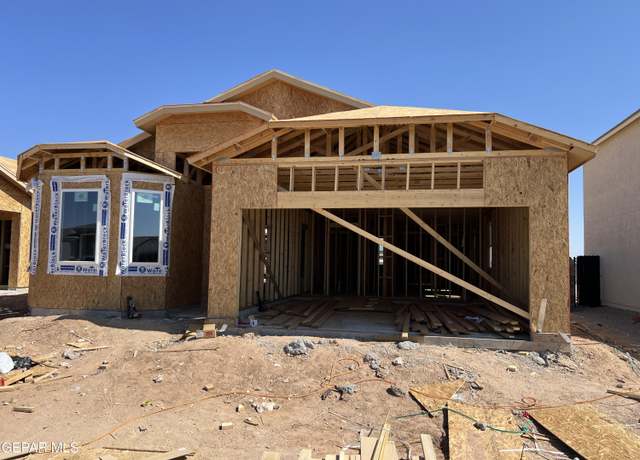 15253 Apex Ct, El Paso, TX 79938
15253 Apex Ct, El Paso, TX 79938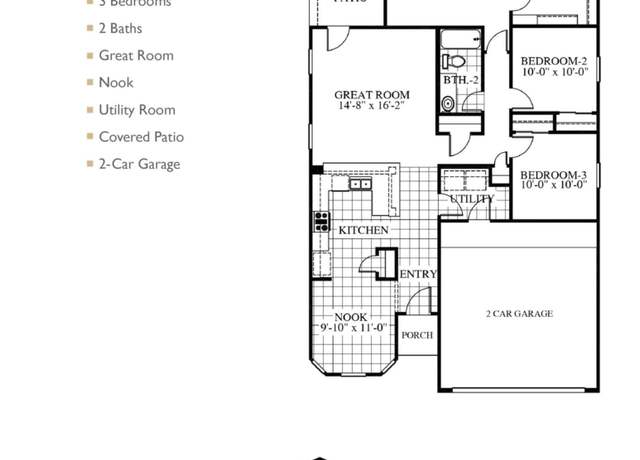 15253 Apex Ct, El Paso, TX 79938
15253 Apex Ct, El Paso, TX 79938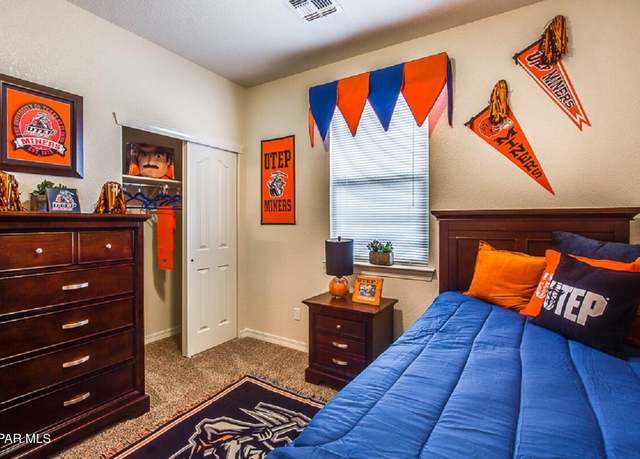 15253 Apex Ct, El Paso, TX 79938
15253 Apex Ct, El Paso, TX 79938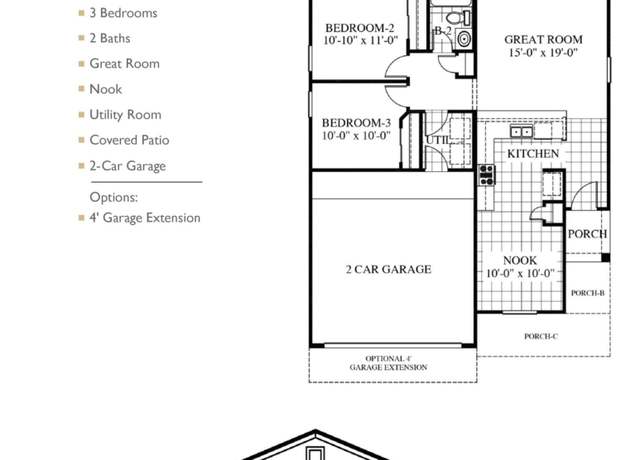 15249 Apex Ct, El Paso, TX 79938
15249 Apex Ct, El Paso, TX 79938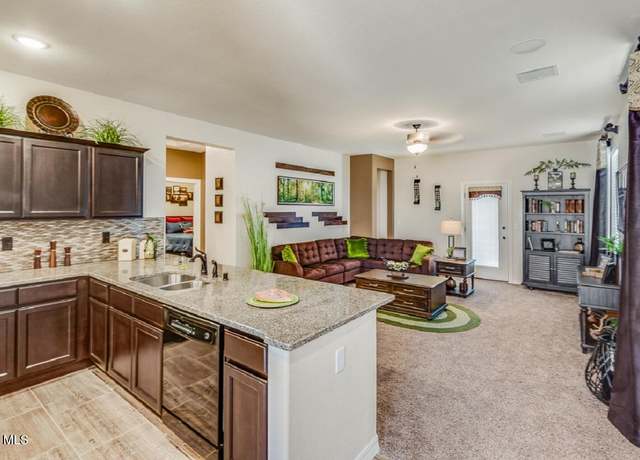 15249 Apex Ct, El Paso, TX 79938
15249 Apex Ct, El Paso, TX 79938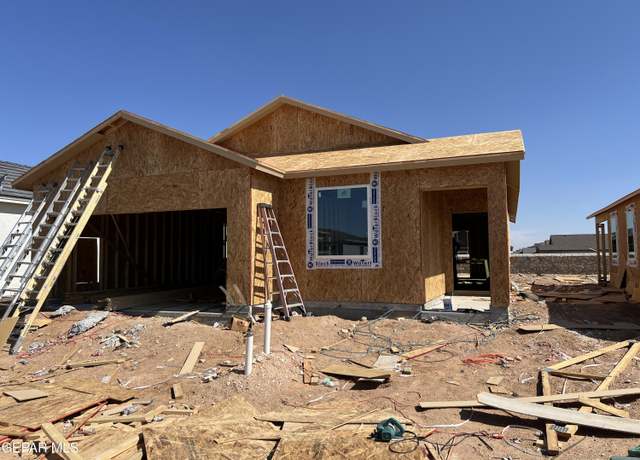 15249 Apex Ct, El Paso, TX 79938
15249 Apex Ct, El Paso, TX 79938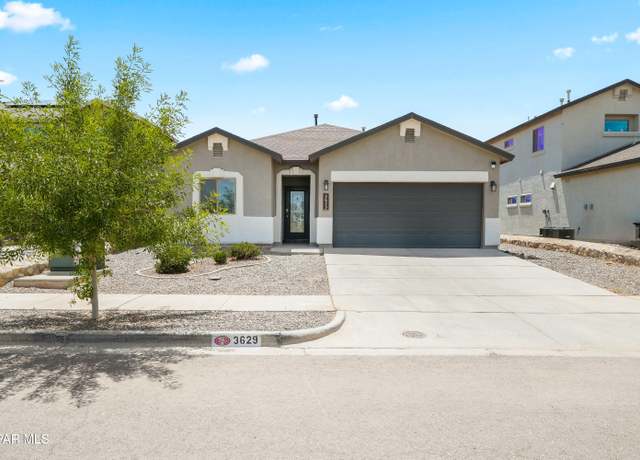 3629 Summit St, El Paso, TX 79938
3629 Summit St, El Paso, TX 79938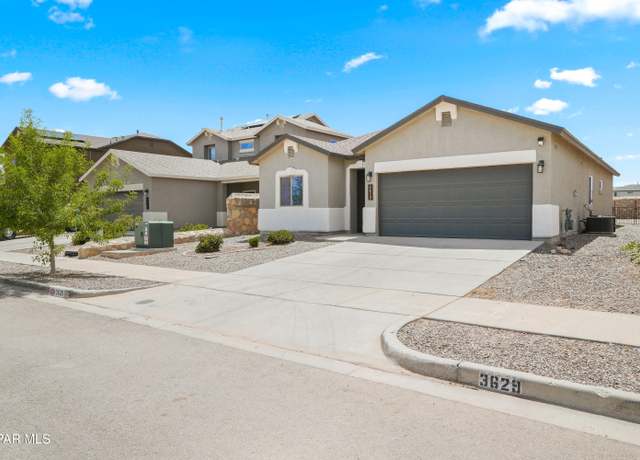 3629 Summit St, El Paso, TX 79938
3629 Summit St, El Paso, TX 79938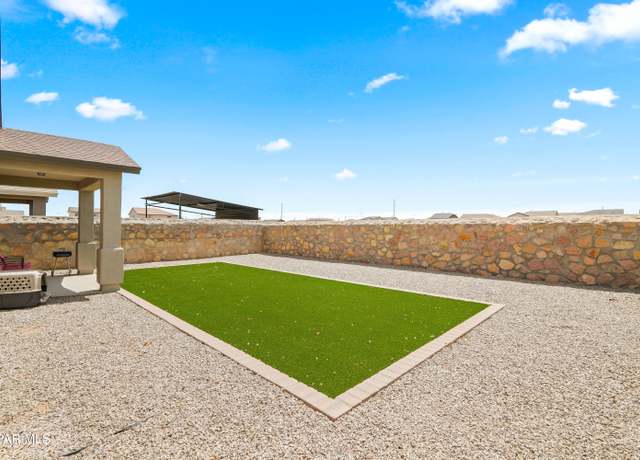 3629 Summit St, El Paso, TX 79938
3629 Summit St, El Paso, TX 79938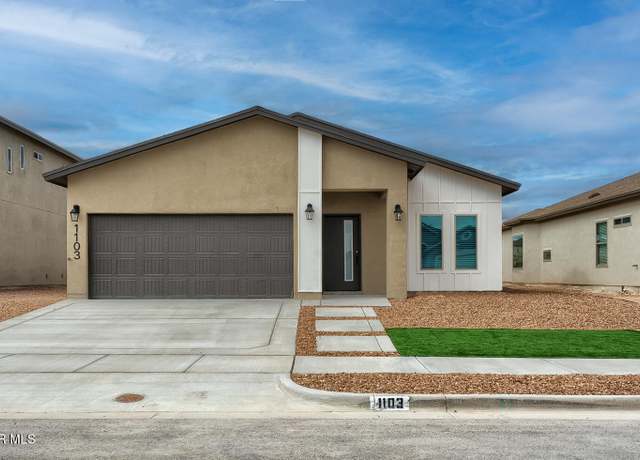 15121 Ambition Ave, El Paso, TX 79938
15121 Ambition Ave, El Paso, TX 79938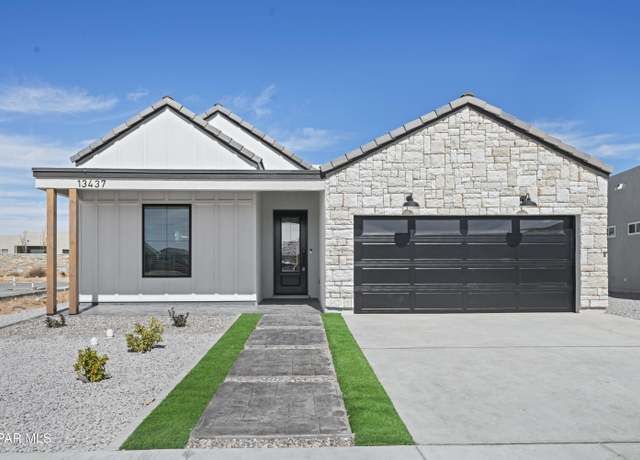 3932 Surmise St, El Paso, TX 79938
3932 Surmise St, El Paso, TX 79938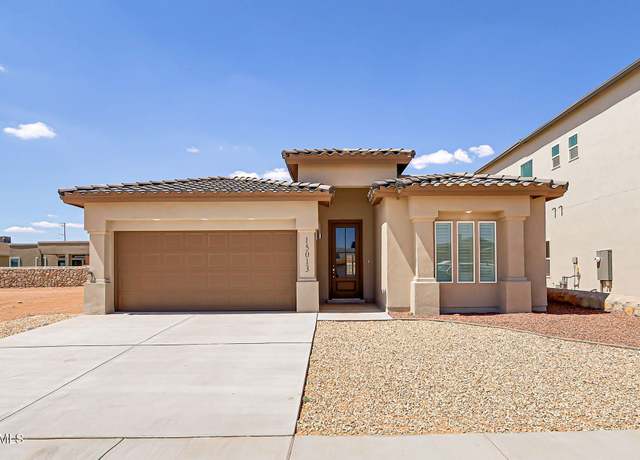 15013 Ambition Ave, El Paso, TX 79938
15013 Ambition Ave, El Paso, TX 79938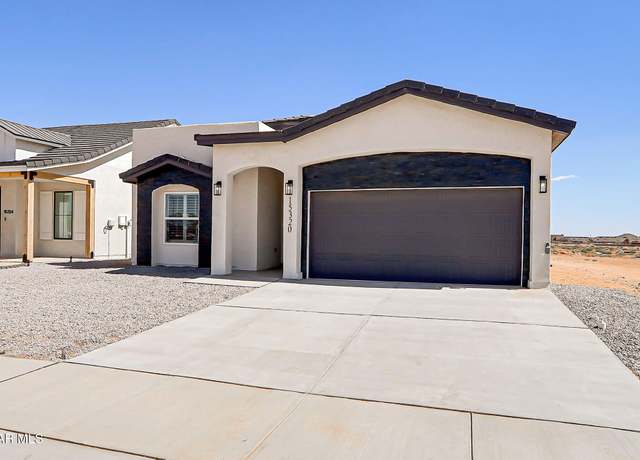 15320 Imagine Dr, El Paso, TX 79938
15320 Imagine Dr, El Paso, TX 79938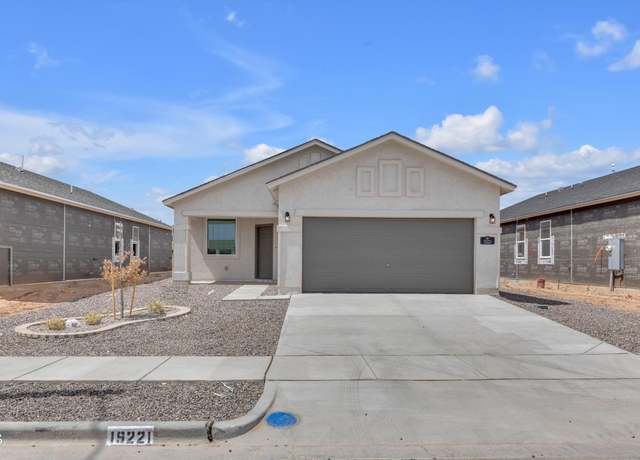 15221 Apex Ct, El Paso, TX 79938
15221 Apex Ct, El Paso, TX 79938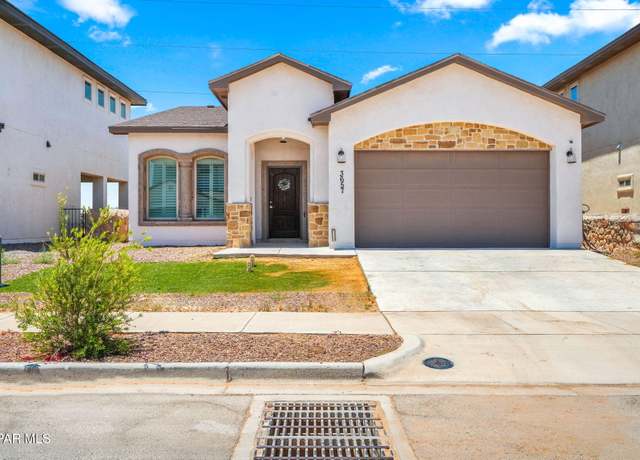 3657 Surmise St, El Paso, TX 79938
3657 Surmise St, El Paso, TX 79938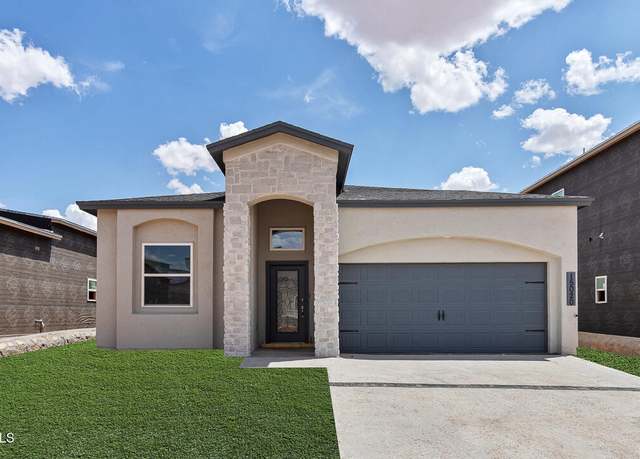 15077 Conviction Ave, El Paso, TX 79938
15077 Conviction Ave, El Paso, TX 79938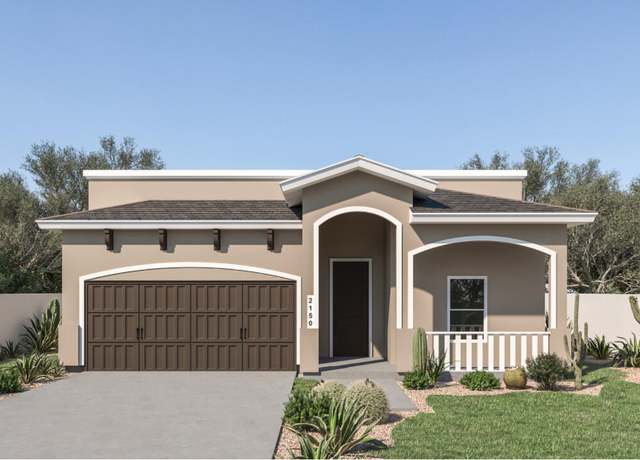 15129 Conviction Ave, El Paso, TX 79938
15129 Conviction Ave, El Paso, TX 79938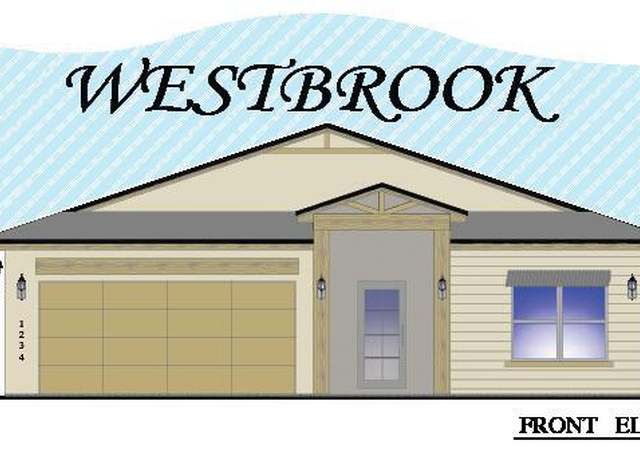 3824 Surmise St, El Paso, TX 79938
3824 Surmise St, El Paso, TX 79938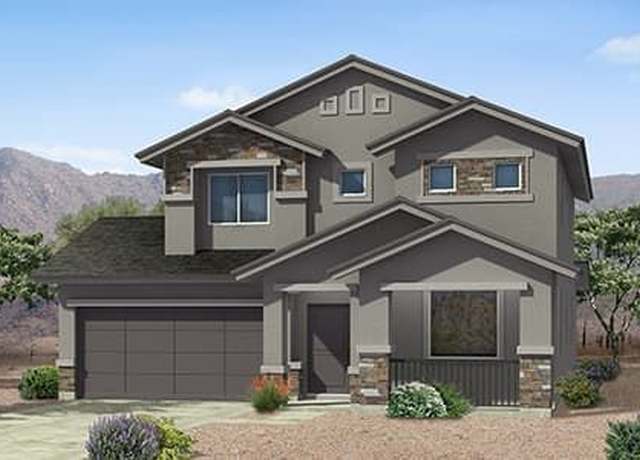 Venetian Plan, El Paso, TX 79938
Venetian Plan, El Paso, TX 79938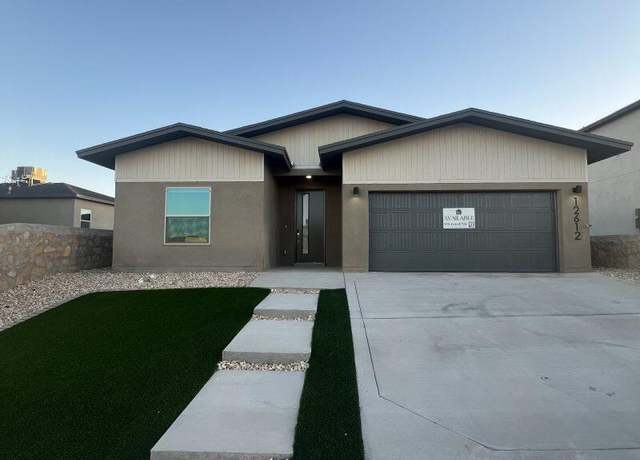 3820 Surmise St, El Paso, TX 79938
3820 Surmise St, El Paso, TX 79938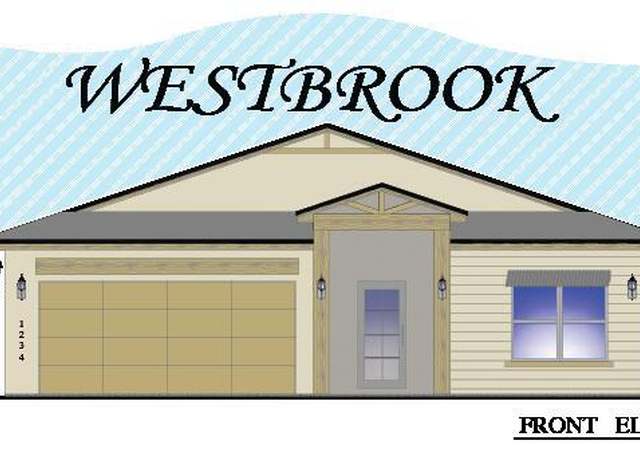 3816 Surmise St, El Paso, TX 79938
3816 Surmise St, El Paso, TX 79938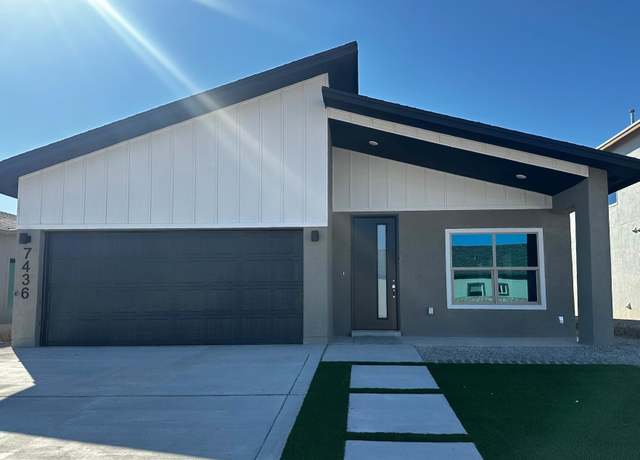 3808 Surmise St, El Paso, TX 79928
3808 Surmise St, El Paso, TX 79928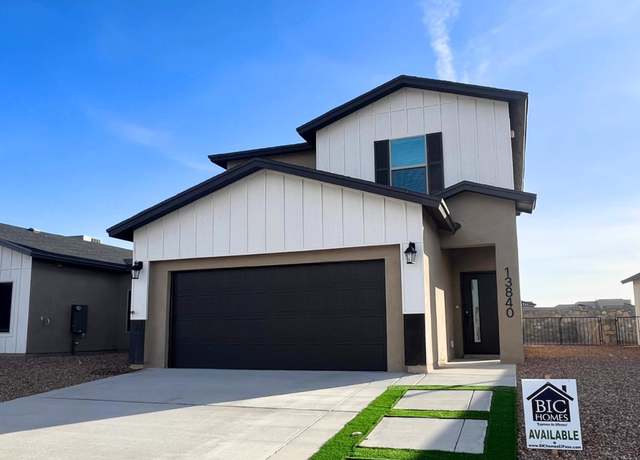 3804 Surmise St, El Paso, TX 79928
3804 Surmise St, El Paso, TX 79928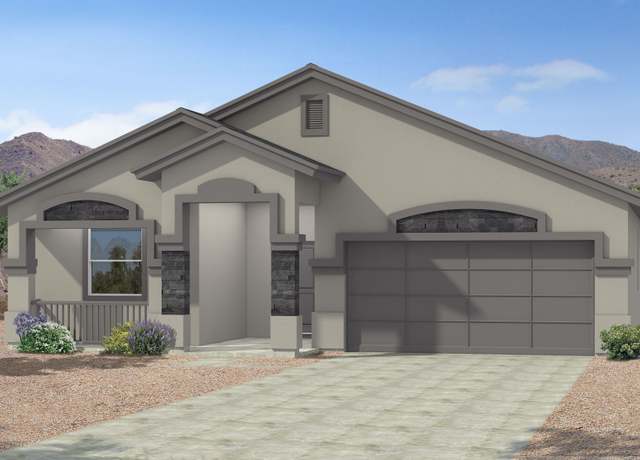 Laguna Plan, El Paso, TX 79938
Laguna Plan, El Paso, TX 79938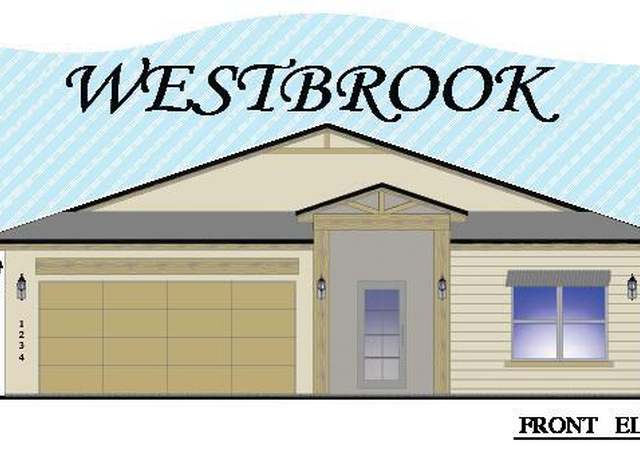 3800 Surmise St, El Paso, TX 79938
3800 Surmise St, El Paso, TX 79938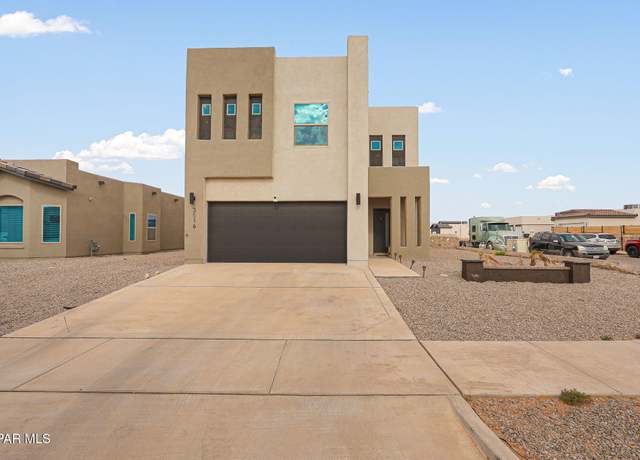 3516 Essence St, El Paso, TX 79938
3516 Essence St, El Paso, TX 79938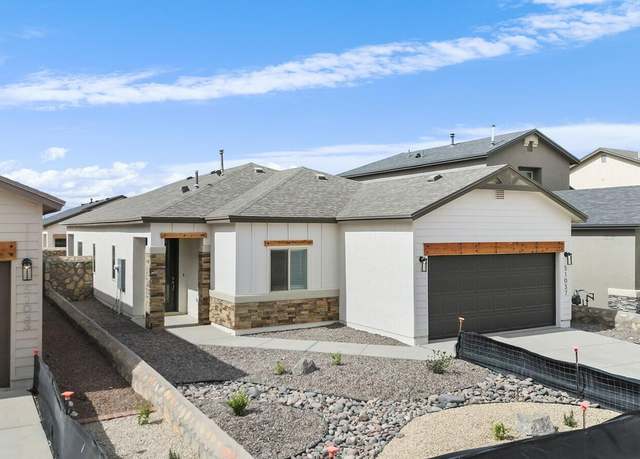 3817 Surmise St, El Paso, TX 79938
3817 Surmise St, El Paso, TX 79938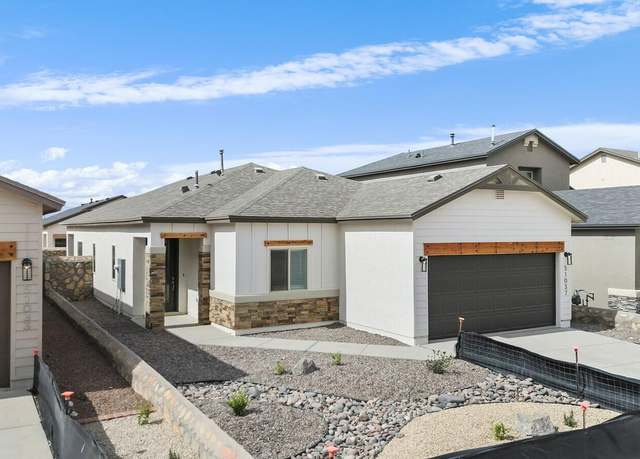 3801 Surmise St, El Paso, TX 79938
3801 Surmise St, El Paso, TX 79938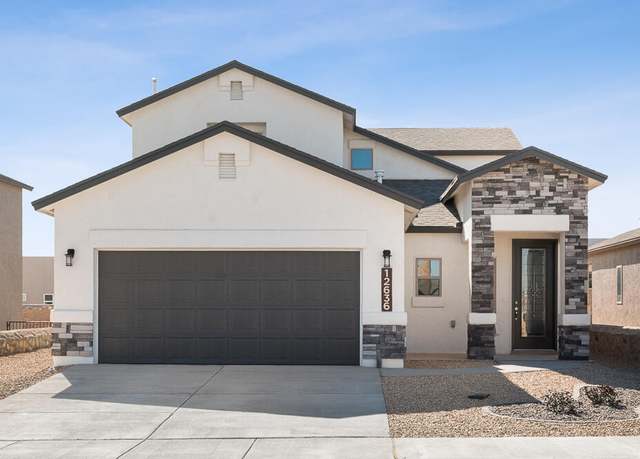 3829 Surmise St, El Paso, TX 79938
3829 Surmise St, El Paso, TX 79938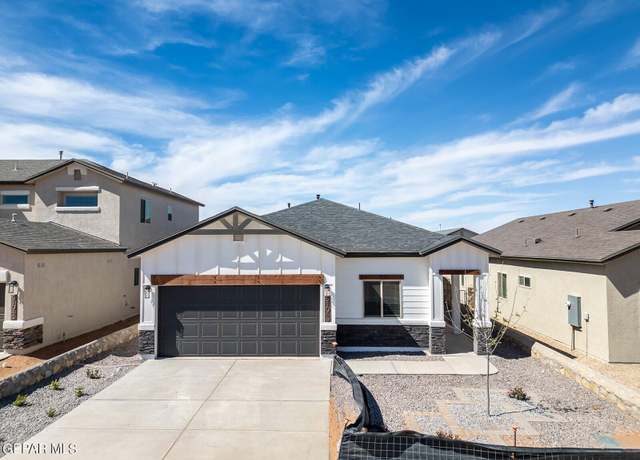 3825 Surmise St, El Paso, TX 79938
3825 Surmise St, El Paso, TX 79938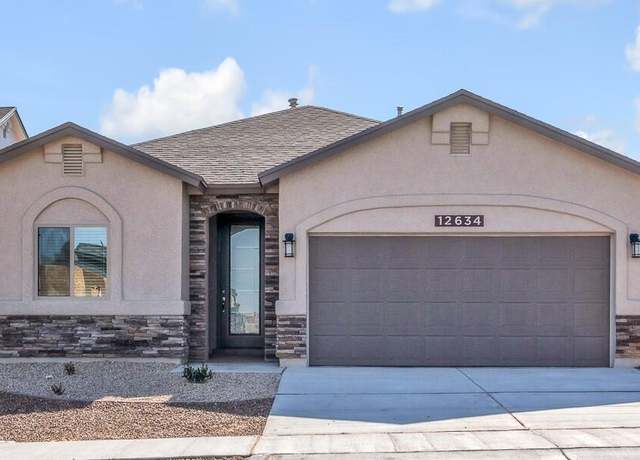 3821 Surmise St, El Paso, TX 79938
3821 Surmise St, El Paso, TX 79938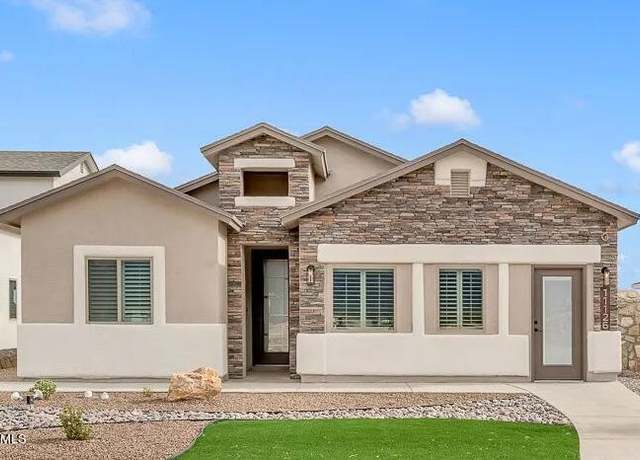 3813 Surmise St, El Paso, TX 79938
3813 Surmise St, El Paso, TX 79938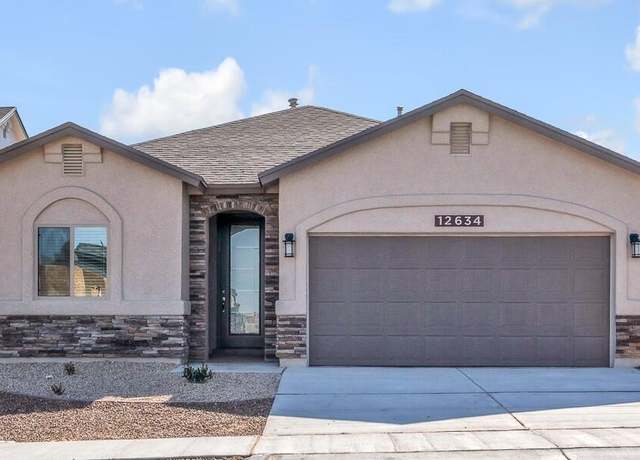 3805 Surmise St, El Paso, TX 79938
3805 Surmise St, El Paso, TX 79938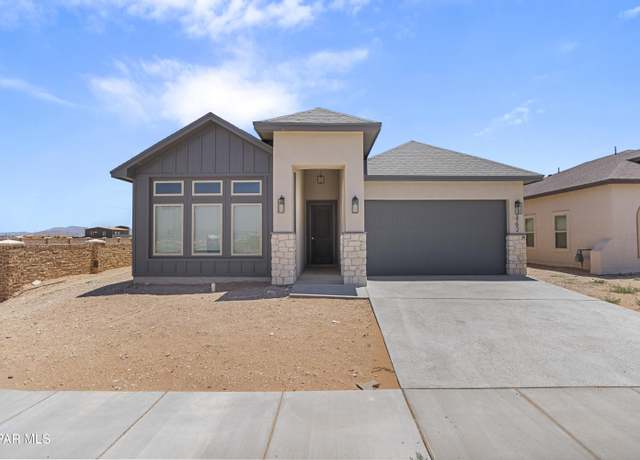 3792 Surmise St, El Paso, TX 79938
3792 Surmise St, El Paso, TX 79938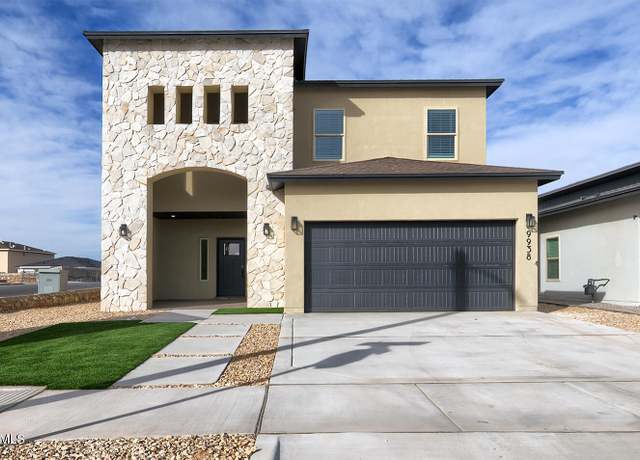 15200 Ambition Ave, El Paso, TX 79938
15200 Ambition Ave, El Paso, TX 79938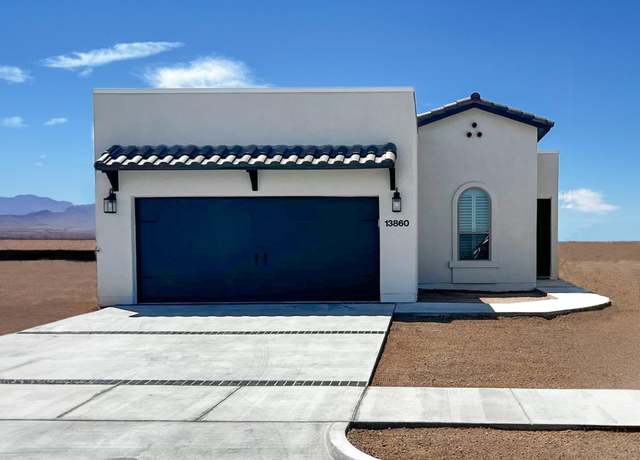 3709 Bob Snead Dr, El Paso, TX 79938
3709 Bob Snead Dr, El Paso, TX 79938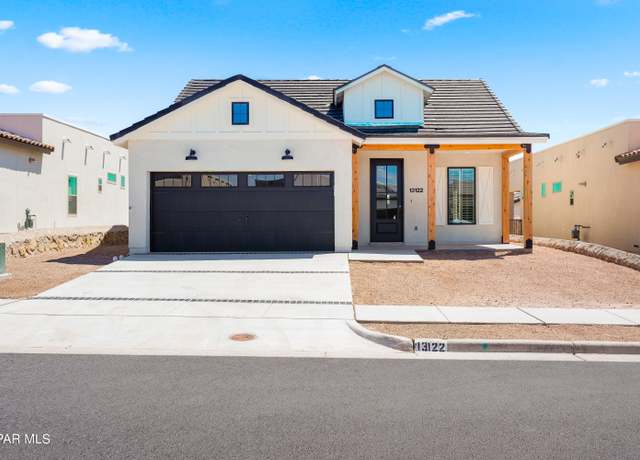 3705 Bob Snead Dr, El Paso, TX 79938
3705 Bob Snead Dr, El Paso, TX 79938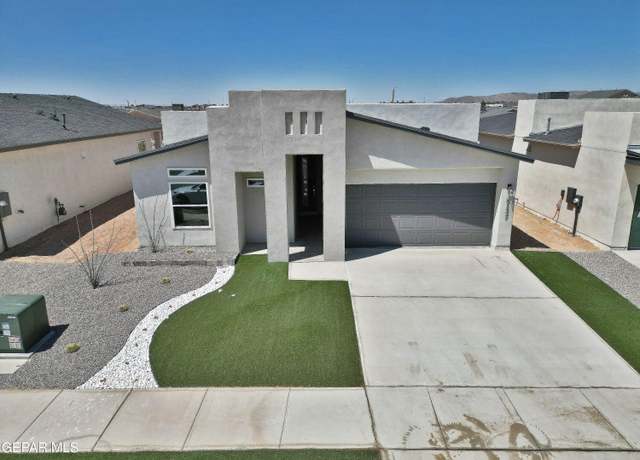 15237 Gauge Ct, El Paso, TX 79938
15237 Gauge Ct, El Paso, TX 79938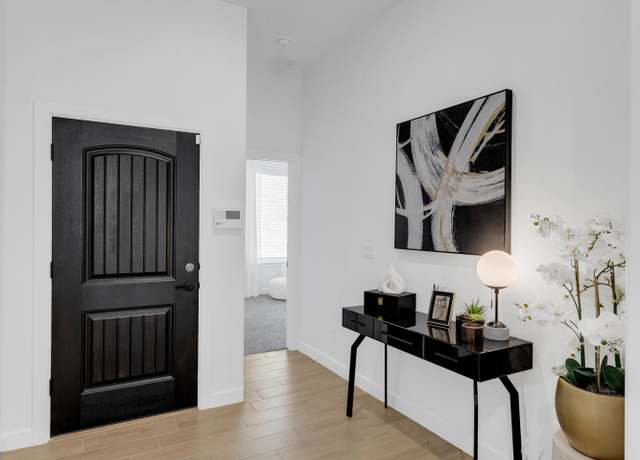 3772 Surmise St, El Paso, TX 79938
3772 Surmise St, El Paso, TX 79938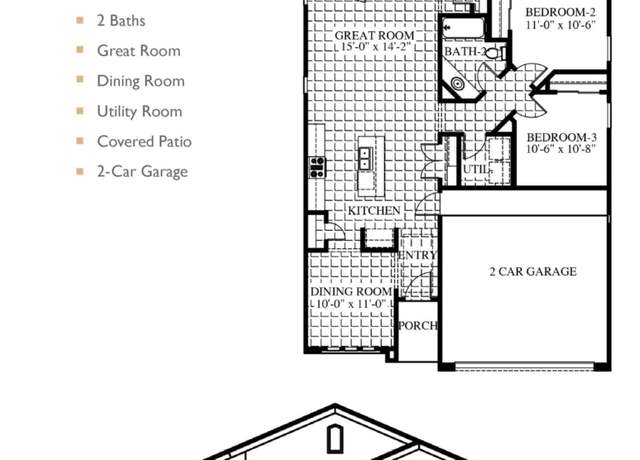 15217 Apex Ct, El Paso, TX 79938
15217 Apex Ct, El Paso, TX 79938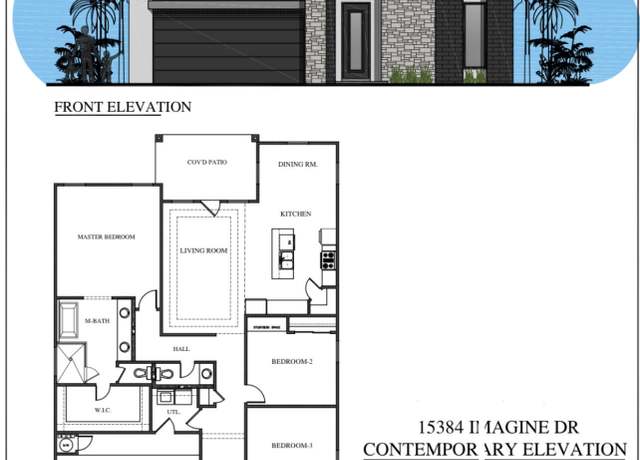 15384 Imagine Dr, El Paso, TX 79938
15384 Imagine Dr, El Paso, TX 79938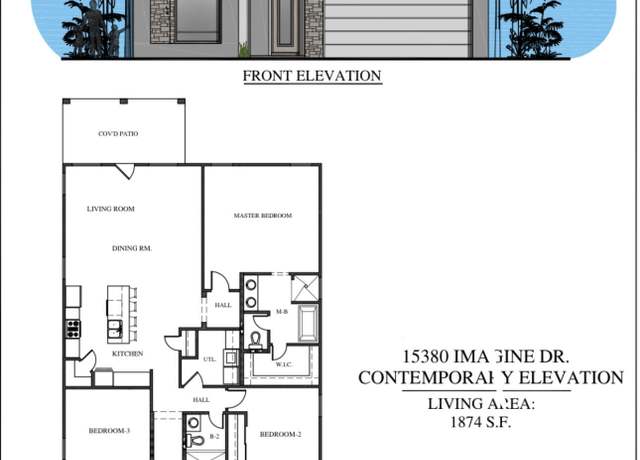 15380 Imagine Dr, El Paso, TX 79938
15380 Imagine Dr, El Paso, TX 79938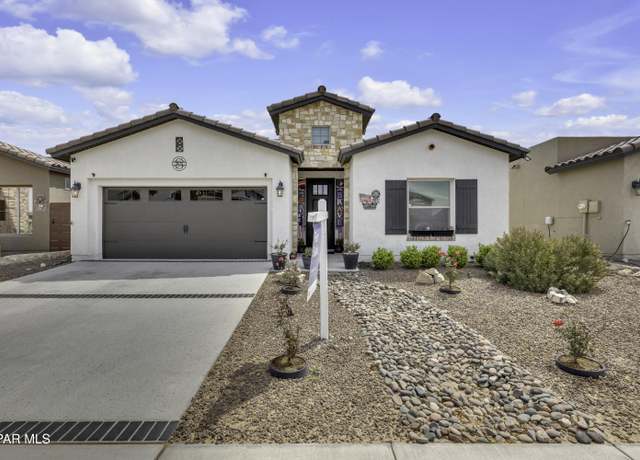 3560 Essence St, El Paso, TX 79938
3560 Essence St, El Paso, TX 79938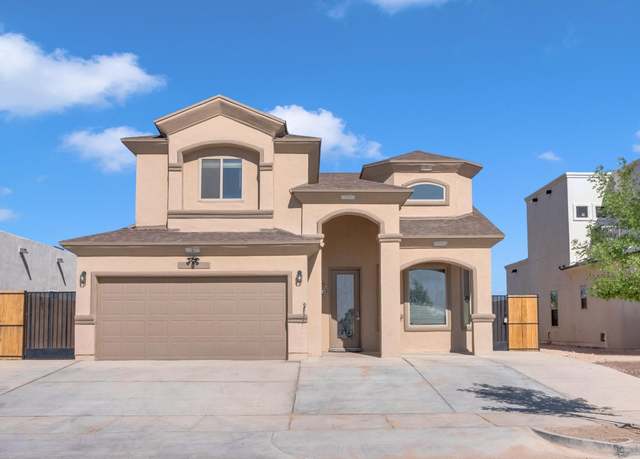 3600 Essence St, El Paso, TX 79938
3600 Essence St, El Paso, TX 79938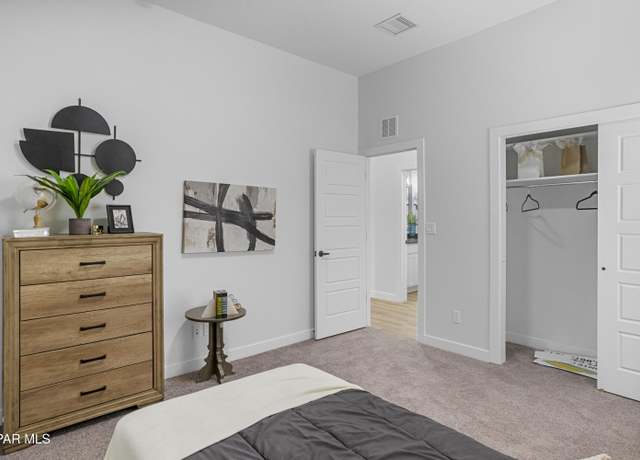 15253 Gauge Ct, El Paso, TX 79938
15253 Gauge Ct, El Paso, TX 79938

 United States
United States Canada
Canada