More to explore in Liberty Middle School, NE
- Featured
- Price
- Bedroom
Popular Markets in Nebraska
- Omaha homes for sale$315,000
- Lincoln homes for sale$389,900
- Papillion homes for sale$372,500
- Bellevue homes for sale$335,000
- Gretna homes for sale$500,000
- Bennington homes for sale$399,000
 7810 Elm Dr, La Vista, NE 68128
7810 Elm Dr, La Vista, NE 68128 7810 Elm Dr, La Vista, NE 68128
7810 Elm Dr, La Vista, NE 68128 7810 Elm Dr, La Vista, NE 68128
7810 Elm Dr, La Vista, NE 68128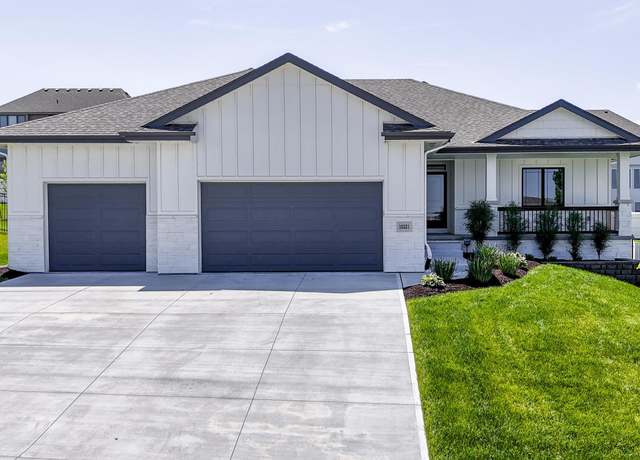 10221 Osprey Ln, Papillion, NE 68046
10221 Osprey Ln, Papillion, NE 68046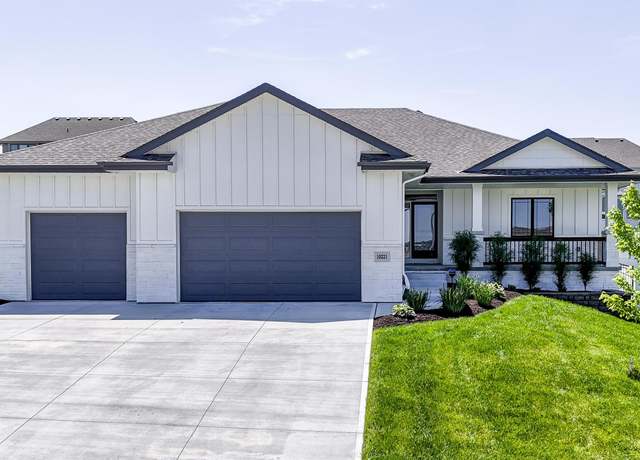 10221 Osprey Ln, Papillion, NE 68046
10221 Osprey Ln, Papillion, NE 68046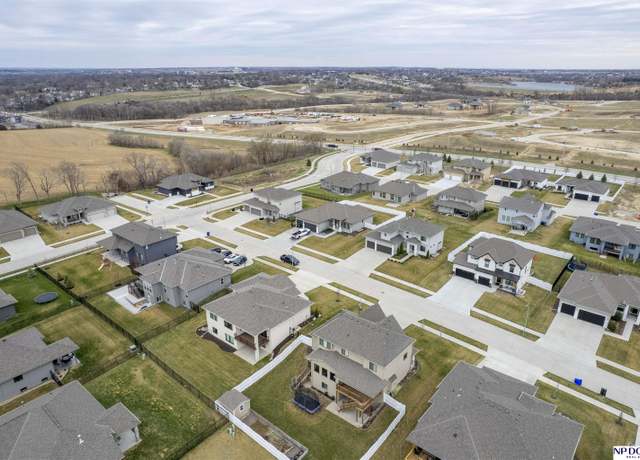 10221 Osprey Ln, Papillion, NE 68046
10221 Osprey Ln, Papillion, NE 68046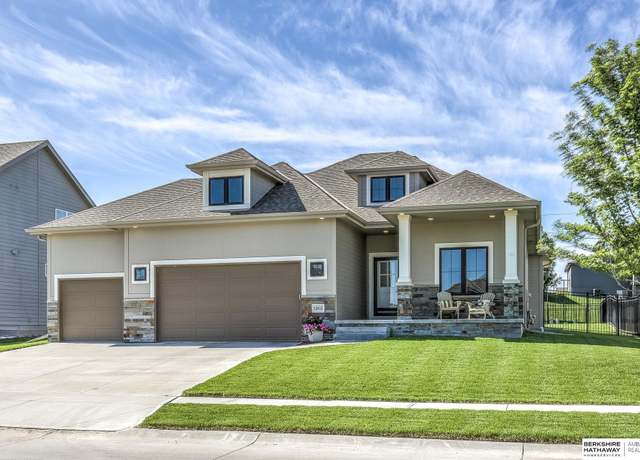 12413 Pheasant Run Ln, Papillion, NE 68046
12413 Pheasant Run Ln, Papillion, NE 68046 12413 Pheasant Run Ln, Papillion, NE 68046
12413 Pheasant Run Ln, Papillion, NE 68046 12413 Pheasant Run Ln, Papillion, NE 68046
12413 Pheasant Run Ln, Papillion, NE 68046 809 Stony Point Dr, Papillion, NE 68046
809 Stony Point Dr, Papillion, NE 68046 809 Stony Point Dr, Papillion, NE 68046
809 Stony Point Dr, Papillion, NE 68046 809 Stony Point Dr, Papillion, NE 68046
809 Stony Point Dr, Papillion, NE 68046 11218 S 114th Ave, Papillion, NE 68046
11218 S 114th Ave, Papillion, NE 68046 11218 S 114th Ave, Papillion, NE 68046
11218 S 114th Ave, Papillion, NE 68046 11218 S 114th Ave, Papillion, NE 68046
11218 S 114th Ave, Papillion, NE 68046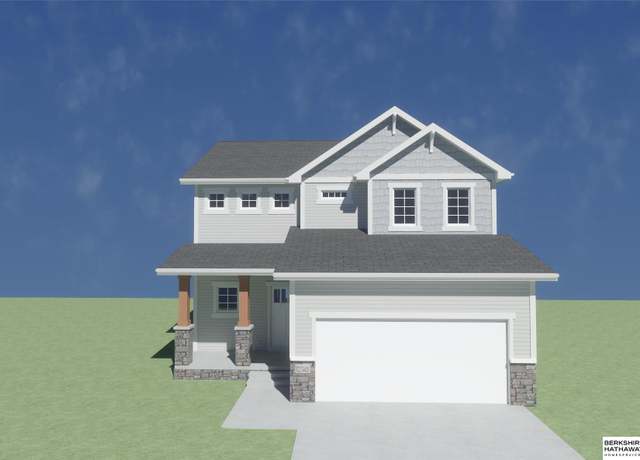 11150 Superior Dr, Papillion, NE 68046
11150 Superior Dr, Papillion, NE 68046 11154 Superior Dr, Papillion, NE 68046
11154 Superior Dr, Papillion, NE 68046 10414 S 109th St, Papillion, NE 68046
10414 S 109th St, Papillion, NE 68046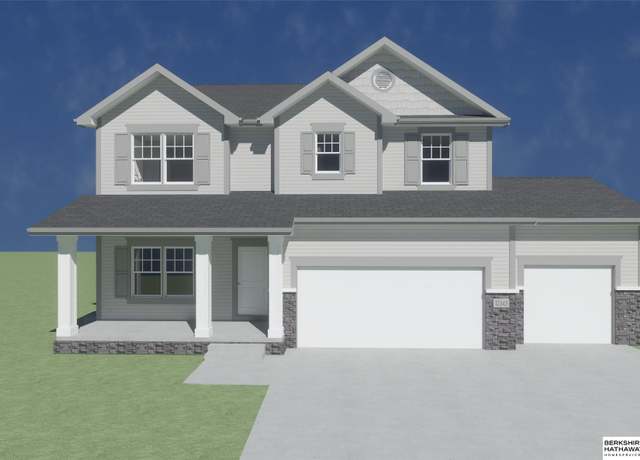 10213 S 110th St, Papillion, NE 68046
10213 S 110th St, Papillion, NE 68046 10209 S 110th St, Papillion, NE 68046
10209 S 110th St, Papillion, NE 68046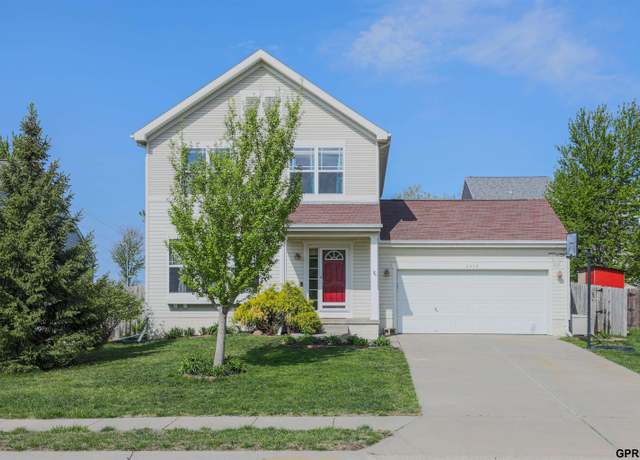 2416 S River Rock Dr Unit 2416 South, Papillion, NE 68046
2416 S River Rock Dr Unit 2416 South, Papillion, NE 68046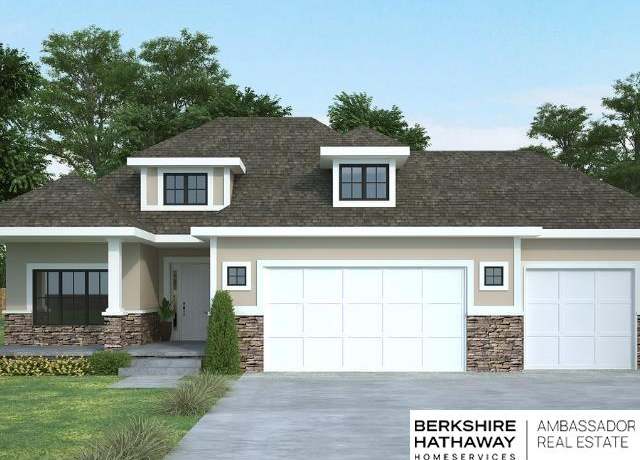 11723 Cove Hollow Dr, Papillion, NE 68046
11723 Cove Hollow Dr, Papillion, NE 68046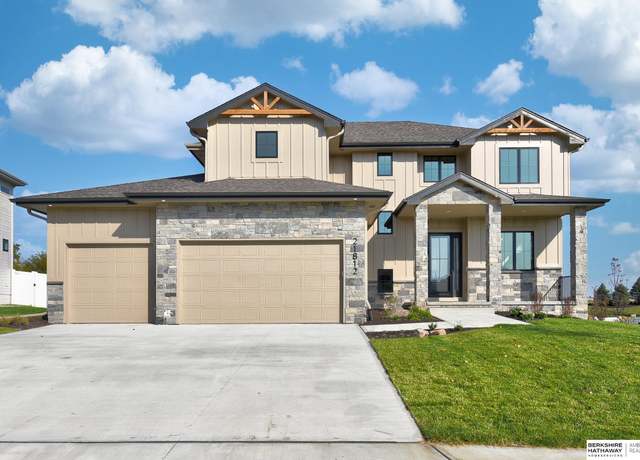 10109 Laramie St, Papillion, NE 68046
10109 Laramie St, Papillion, NE 68046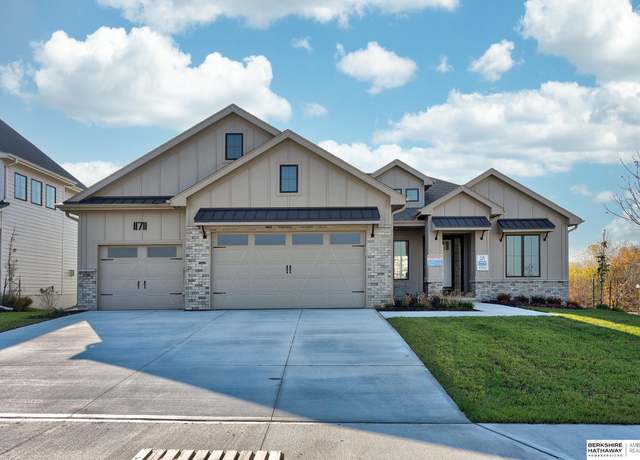 9956 S 118th St, Papillion, NE 68046
9956 S 118th St, Papillion, NE 68046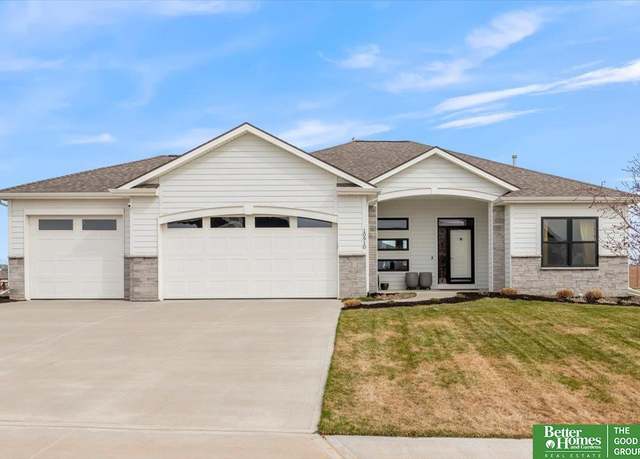 10910 Ranch Dr, Papillion, NE 68046
10910 Ranch Dr, Papillion, NE 68046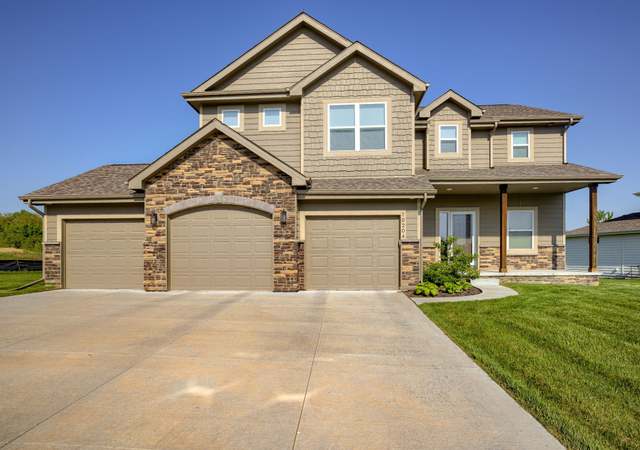 10204 S 103rd St, Papillion, NE 68046
10204 S 103rd St, Papillion, NE 68046 9904 Cody St, Papillion, NE 68046
9904 Cody St, Papillion, NE 68046 2421 Sand Hills Dr, Papillion, NE 68046
2421 Sand Hills Dr, Papillion, NE 68046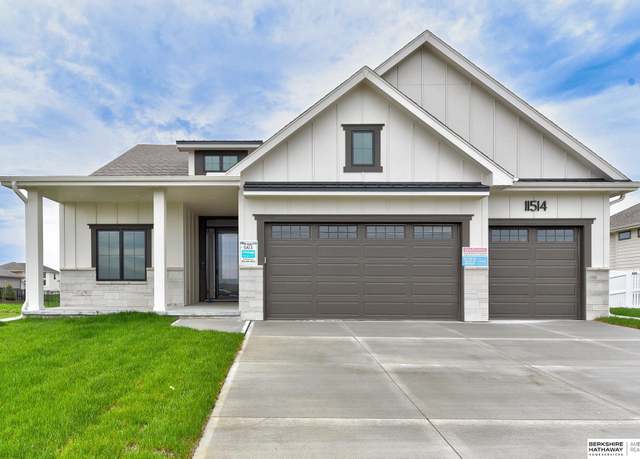 11514 S 114th Ave, Papillion, NE 68046
11514 S 114th Ave, Papillion, NE 68046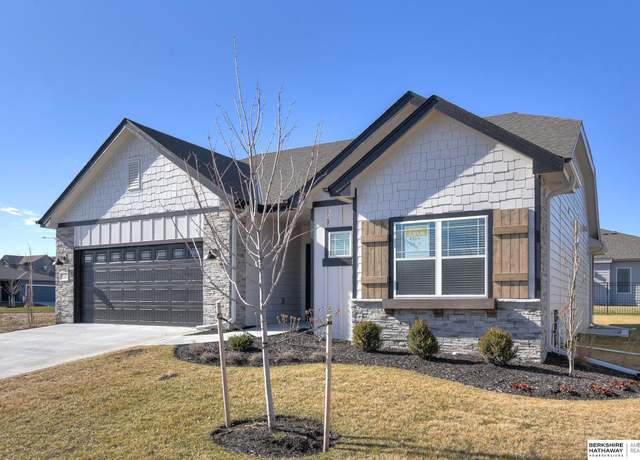 9724 S 103 St, Papillion, NE 68046
9724 S 103 St, Papillion, NE 68046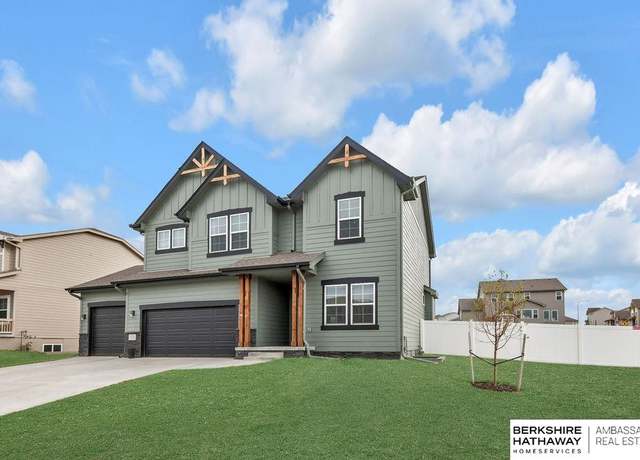 11013 Windward Ave, Papillion, NE 68046
11013 Windward Ave, Papillion, NE 68046 11616 S 115th St, Papillion, NE 68046
11616 S 115th St, Papillion, NE 68046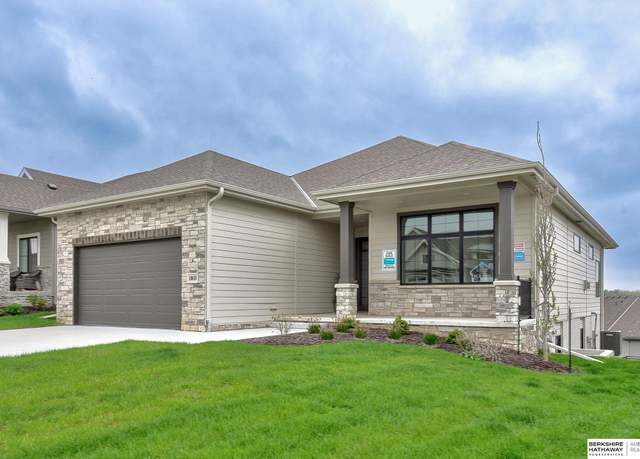 10610 S 126th Ct, Omaha, NE 68138
10610 S 126th Ct, Omaha, NE 68138 11602 South 116th St, Papillion, NE 68046
11602 South 116th St, Papillion, NE 68046 10305 Prospect St, Papillion, NE 68046
10305 Prospect St, Papillion, NE 68046 12218 S 113 St, Papillion, NE 68046
12218 S 113 St, Papillion, NE 68046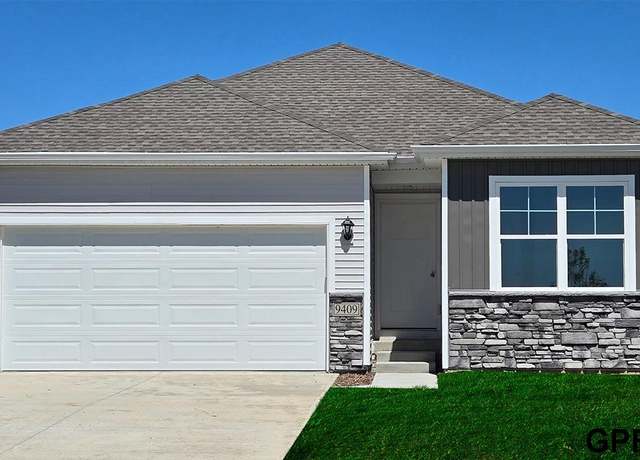 11466 Port Royal Dr, Papillion, NE 68046
11466 Port Royal Dr, Papillion, NE 68046 12003 S 109th St, Papillion, NE 68046
12003 S 109th St, Papillion, NE 68046 10416 S 112th St, Papillion, NE 68046
10416 S 112th St, Papillion, NE 68046 10312 S 109th St, Papillion, NE 68046
10312 S 109th St, Papillion, NE 68046 10611 Portage Dr, Papillion, NE 68046
10611 Portage Dr, Papillion, NE 68046 10615 Portage Dr, Papillion, NE 68046
10615 Portage Dr, Papillion, NE 68046 10619 Portage Dr, Papillion, NE 68046
10619 Portage Dr, Papillion, NE 68046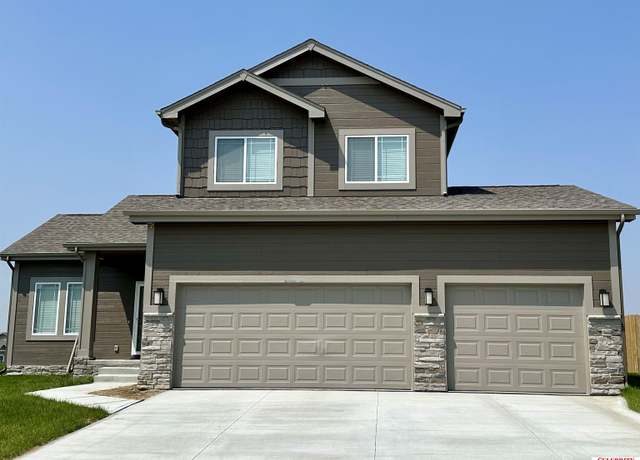 10623 Portage Dr, Papillion, NE 68046
10623 Portage Dr, Papillion, NE 68046 10616 Portage Dr, Papillion, NE 68046
10616 Portage Dr, Papillion, NE 68046 10620 Portage Dr, Papillion, NE 68046
10620 Portage Dr, Papillion, NE 68046 10557 Port Royal Dr, Papillion, NE 68046
10557 Port Royal Dr, Papillion, NE 68046 10110 Laramie St, Papillion, NE 68046
10110 Laramie St, Papillion, NE 68046

 United States
United States Canada
Canada