More to explore in Sundance Elementary School, CA
- Featured
- Price
- Bedroom
Popular Markets in California
- San Diego homes for sale$985,000
- Los Angeles homes for sale$1,249,000
- San Francisco homes for sale$1,275,000
- San Jose homes for sale$1,298,000
- Irvine homes for sale$1,848,995
- Fremont homes for sale$1,498,000
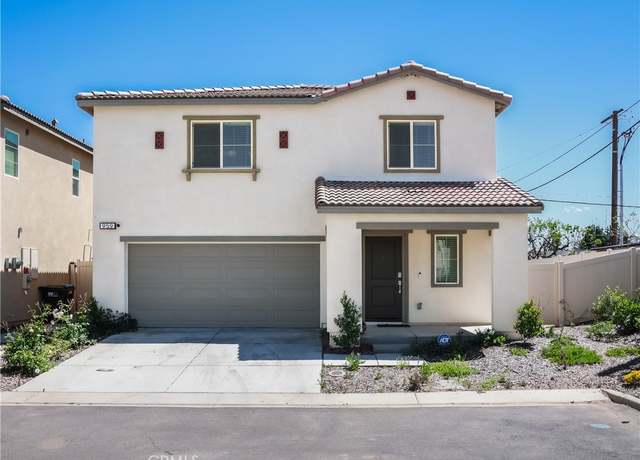 959 Rockcress Ln, Banning, CA 92220
959 Rockcress Ln, Banning, CA 92220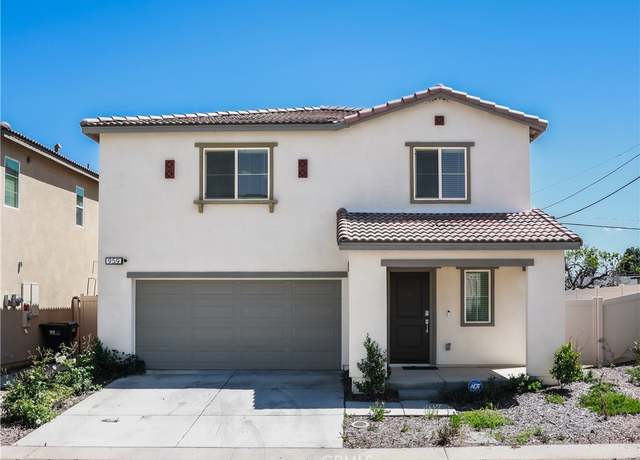 959 Rockcress Ln, Banning, CA 92220
959 Rockcress Ln, Banning, CA 92220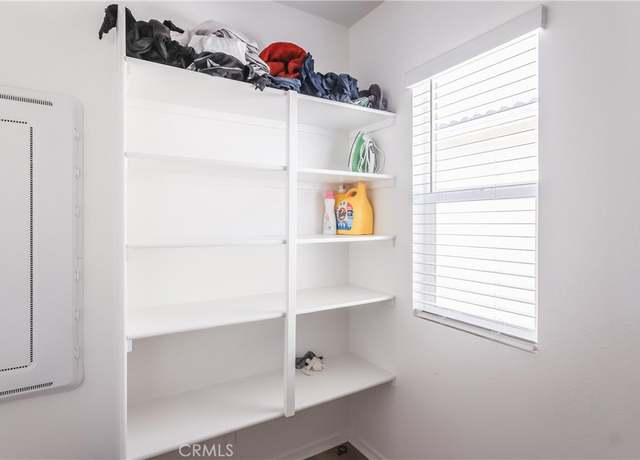 959 Rockcress Ln, Banning, CA 92220
959 Rockcress Ln, Banning, CA 92220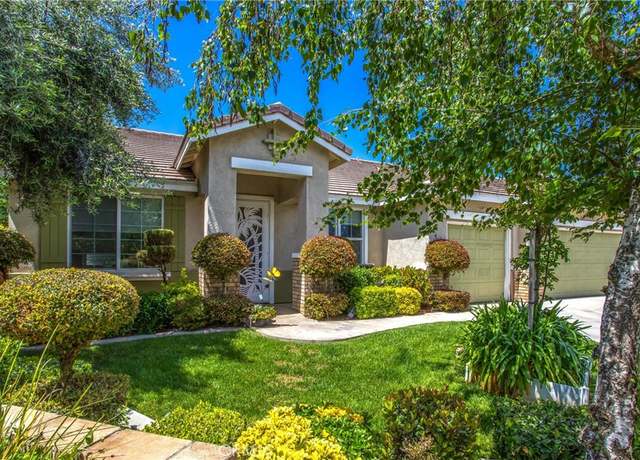 1437 Hunter Moon Way, Beaumont, CA 92223
1437 Hunter Moon Way, Beaumont, CA 92223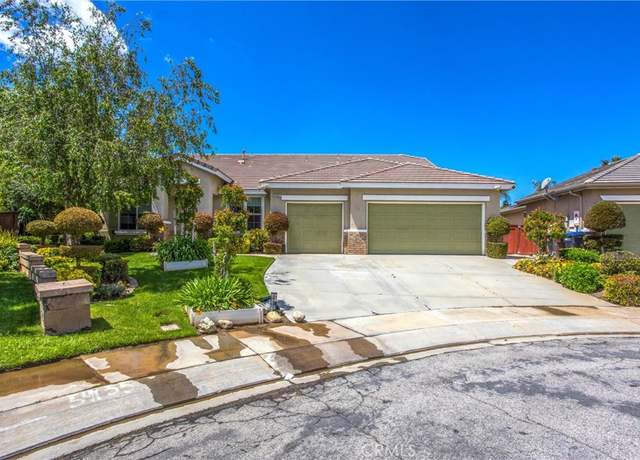 1437 Hunter Moon Way, Beaumont, CA 92223
1437 Hunter Moon Way, Beaumont, CA 92223 1437 Hunter Moon Way, Beaumont, CA 92223
1437 Hunter Moon Way, Beaumont, CA 92223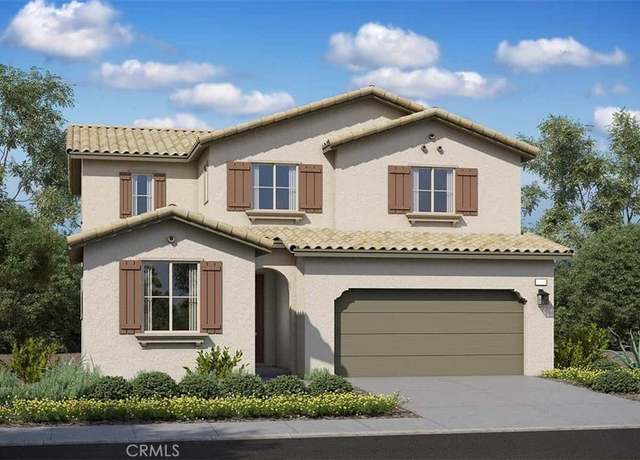 5059 Eureka Ave, Banning, CA 92220
5059 Eureka Ave, Banning, CA 92220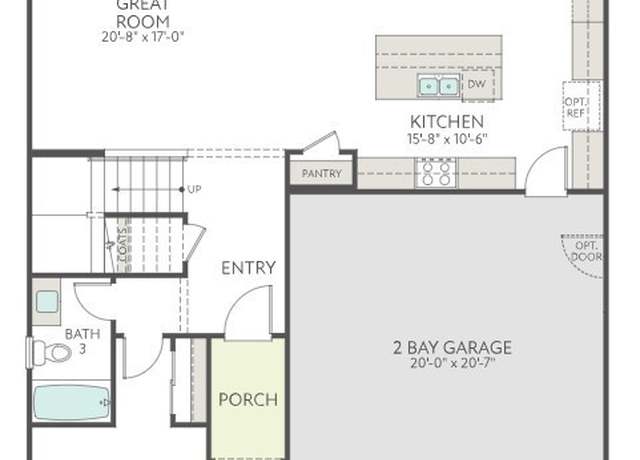 5059 Eureka Ave, Banning, CA 92220
5059 Eureka Ave, Banning, CA 92220 5059 Eureka Ave, Banning, CA 92220
5059 Eureka Ave, Banning, CA 92220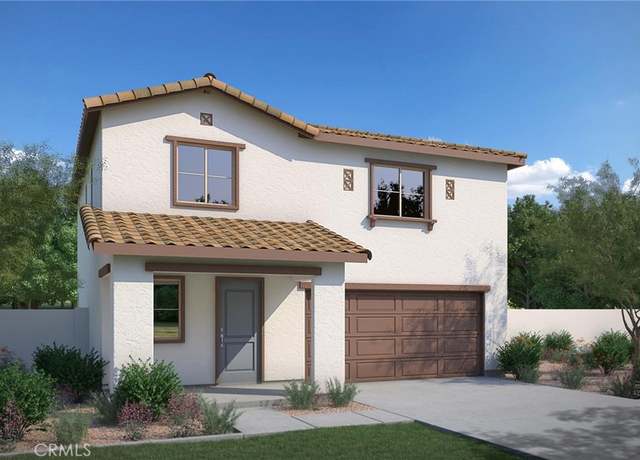 2097 Linden Ln, Banning, CA 92220
2097 Linden Ln, Banning, CA 92220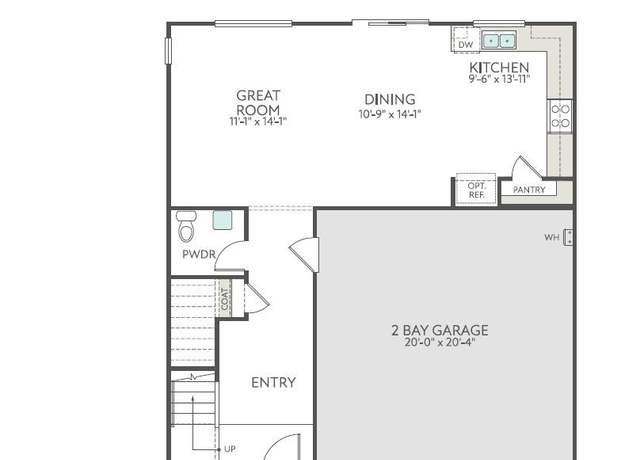 2097 Linden Ln, Banning, CA 92220
2097 Linden Ln, Banning, CA 92220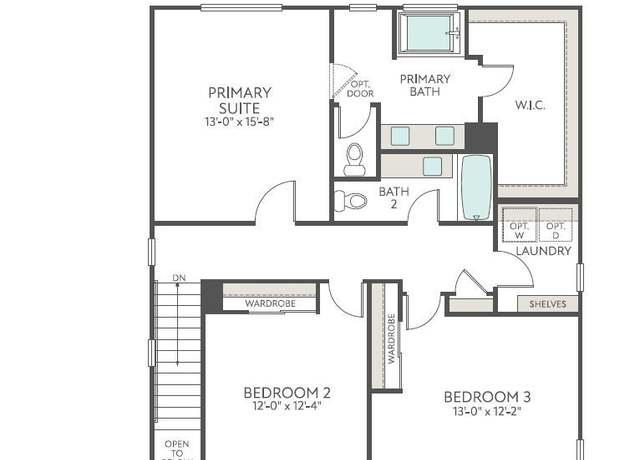 2097 Linden Ln, Banning, CA 92220
2097 Linden Ln, Banning, CA 92220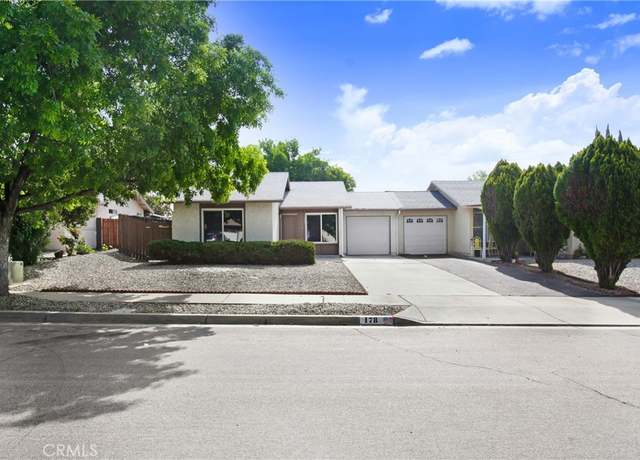 178 Clair Ct, Banning, CA 92220
178 Clair Ct, Banning, CA 92220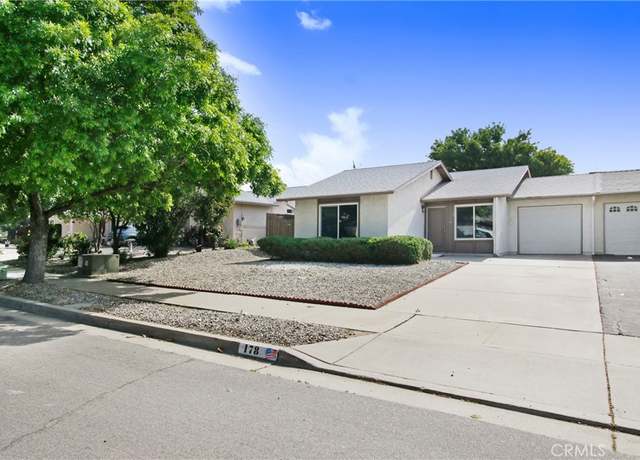 178 Clair Ct, Banning, CA 92220
178 Clair Ct, Banning, CA 92220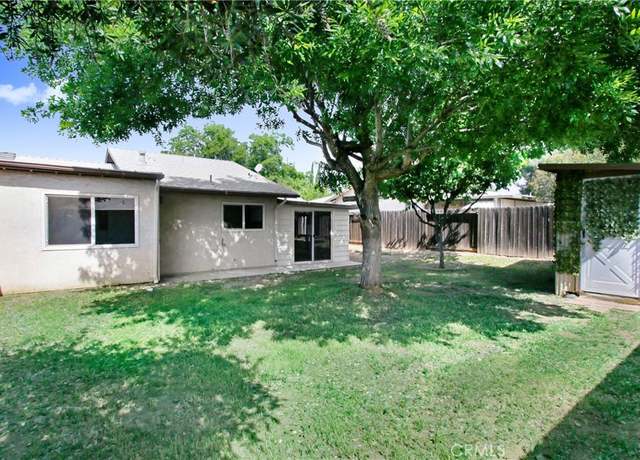 178 Clair Ct, Banning, CA 92220
178 Clair Ct, Banning, CA 92220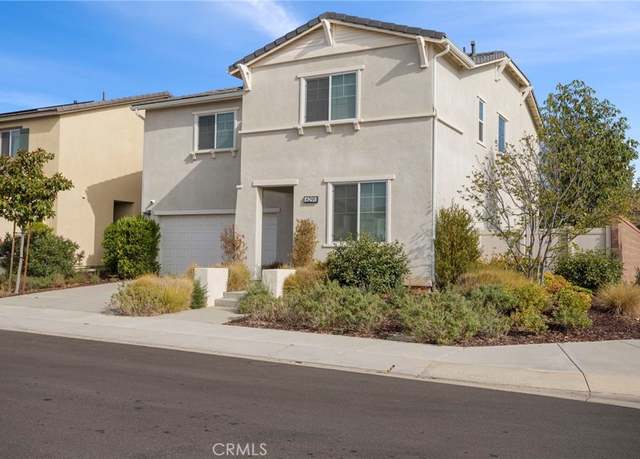 6291 BOTANIC Rd, Banning, CA 92220
6291 BOTANIC Rd, Banning, CA 92220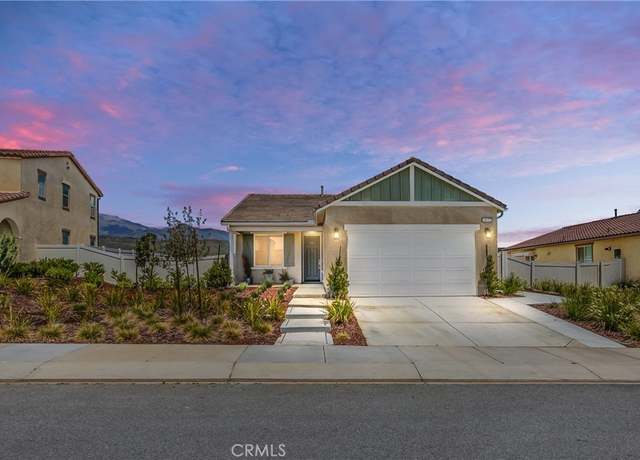 2072 Mercury Ave, Banning, CA 92220
2072 Mercury Ave, Banning, CA 92220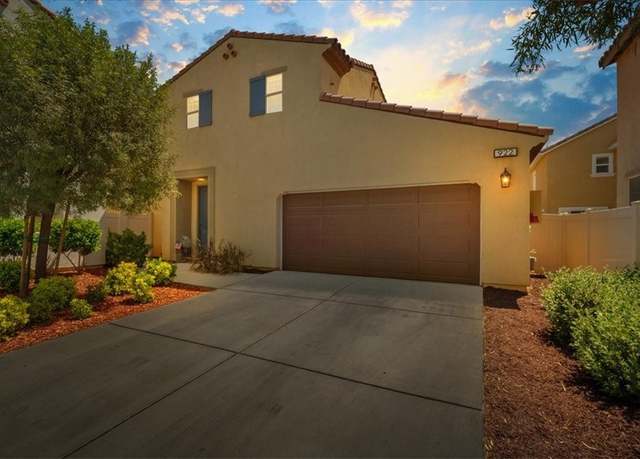 922 Bluebell Way, Beaumont, CA 92223
922 Bluebell Way, Beaumont, CA 92223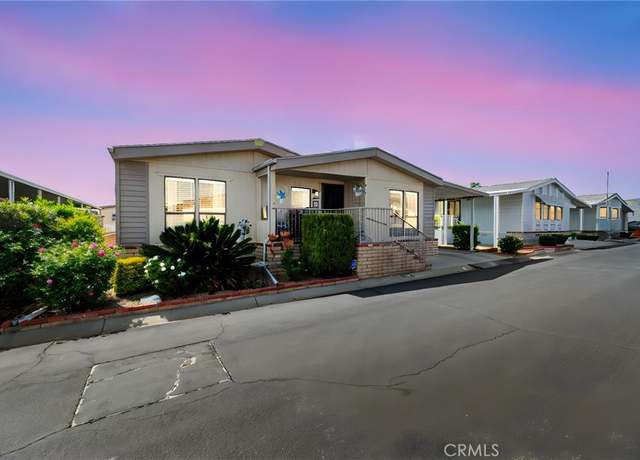 5700 W Wilson St #115, Banning, CA 92220
5700 W Wilson St #115, Banning, CA 92220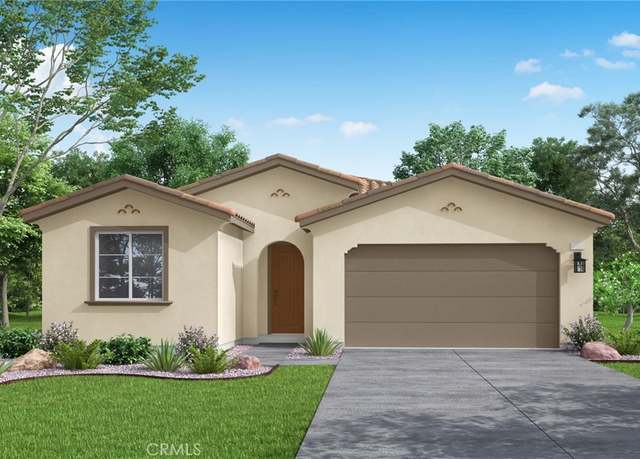 5158 Dogwood Pl, Banning, CA 92220
5158 Dogwood Pl, Banning, CA 92220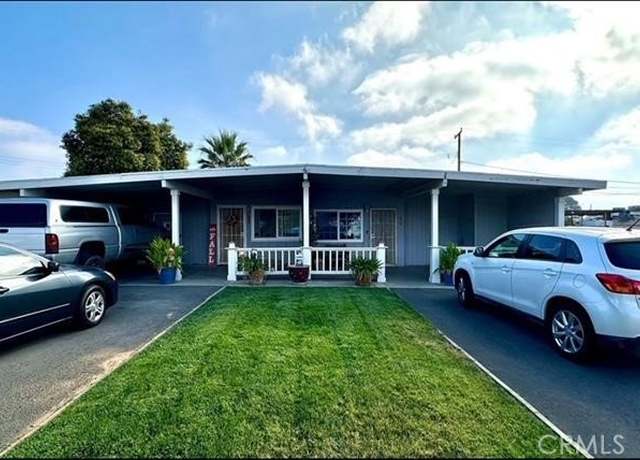 656 Illinois Ave, Beaumont, CA 92223
656 Illinois Ave, Beaumont, CA 92223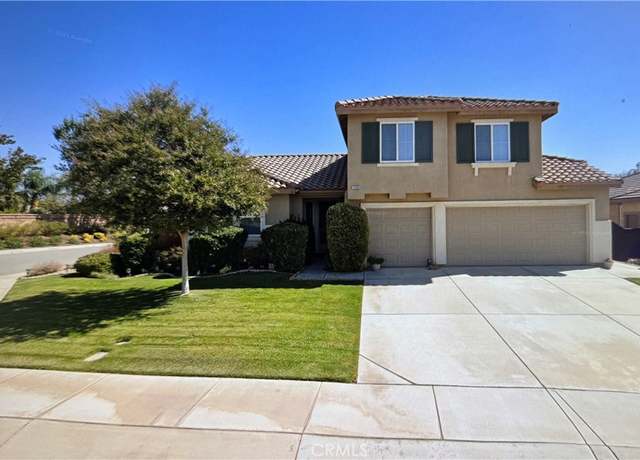 1292 Smoke Tree Ln, Beaumont, CA 92223
1292 Smoke Tree Ln, Beaumont, CA 92223 2168 Redwood Ln, Banning, CA 92220
2168 Redwood Ln, Banning, CA 92220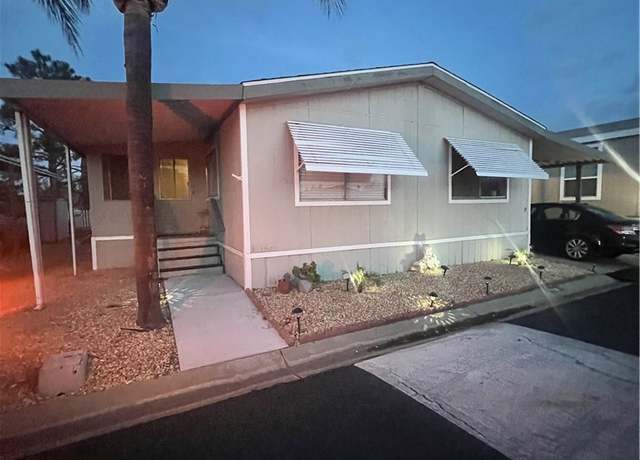 5700 W Wilson St #19, Banning, CA 92220
5700 W Wilson St #19, Banning, CA 92220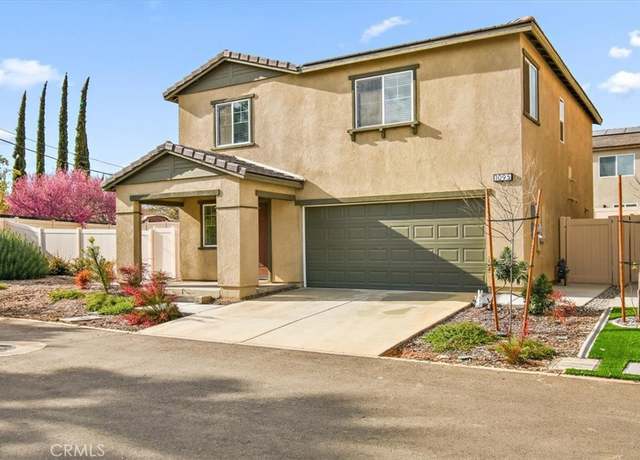 1095 Rockcress Ln, Banning, CA 92220
1095 Rockcress Ln, Banning, CA 92220 5732 California Cir, Banning, CA 92220
5732 California Cir, Banning, CA 92220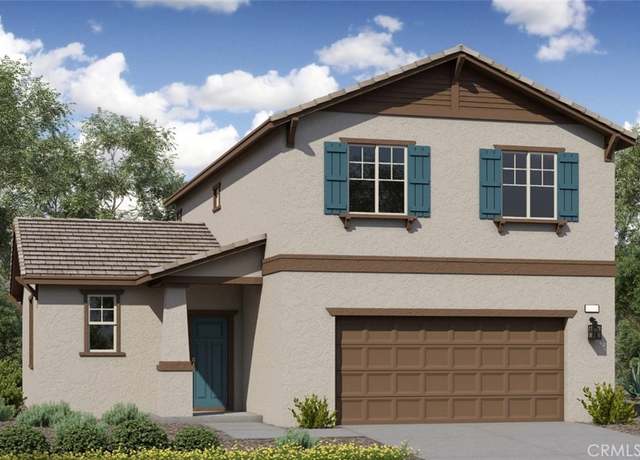 5108 Hackberry Pl, Banning, CA 92220
5108 Hackberry Pl, Banning, CA 92220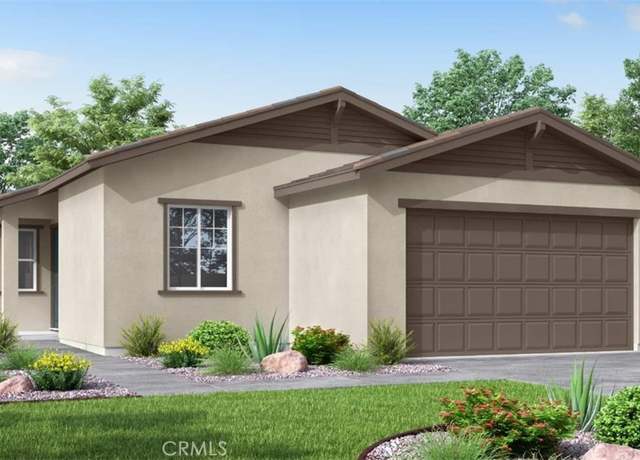 2200 Carob Pl, Banning, CA 92220
2200 Carob Pl, Banning, CA 92220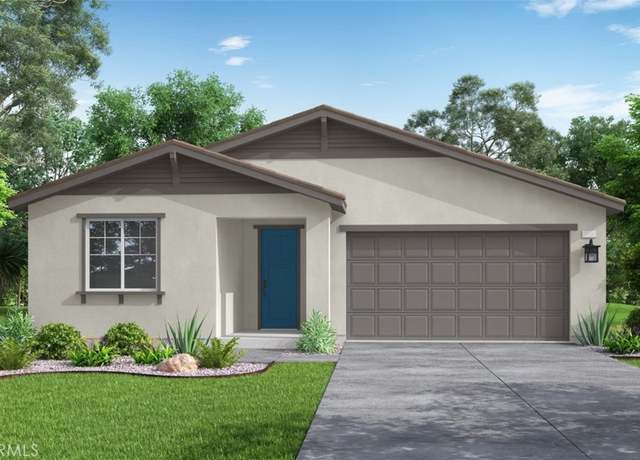 2288 Cork Pl, Banning, CA 92220
2288 Cork Pl, Banning, CA 92220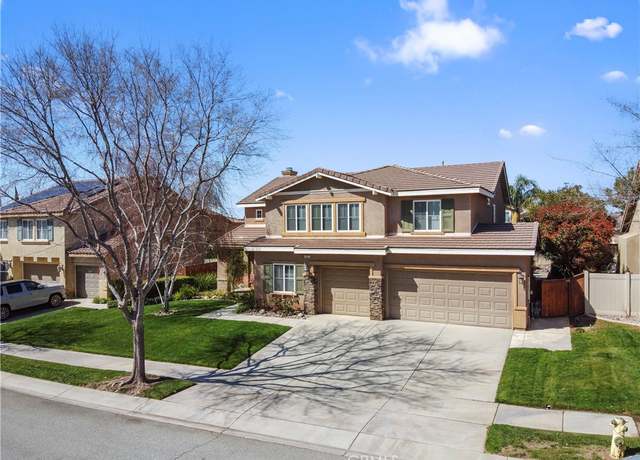 1051 Sunburst Dr, Beaumont, CA 92223
1051 Sunburst Dr, Beaumont, CA 92223 4971 W Gilman St, Banning, CA 92220
4971 W Gilman St, Banning, CA 92220 1490 Sundance Dr, Beaumont, CA 92223
1490 Sundance Dr, Beaumont, CA 92223 318 Marian Way, Banning, CA 92220
318 Marian Way, Banning, CA 92220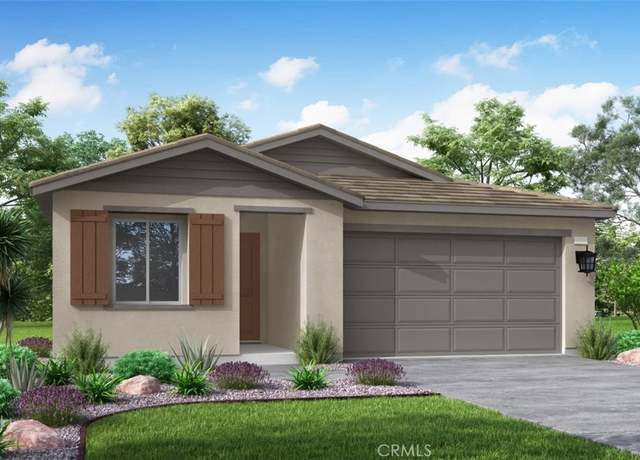 2188 Carob Pl, Banning, CA 92220
2188 Carob Pl, Banning, CA 92220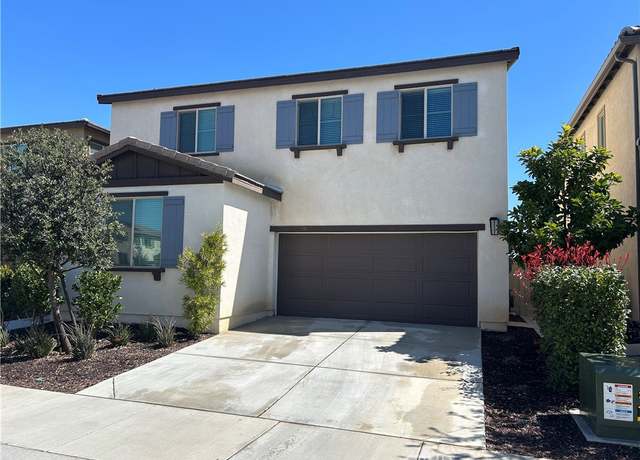 916 Aloe Way, Banning, CA 92220
916 Aloe Way, Banning, CA 92220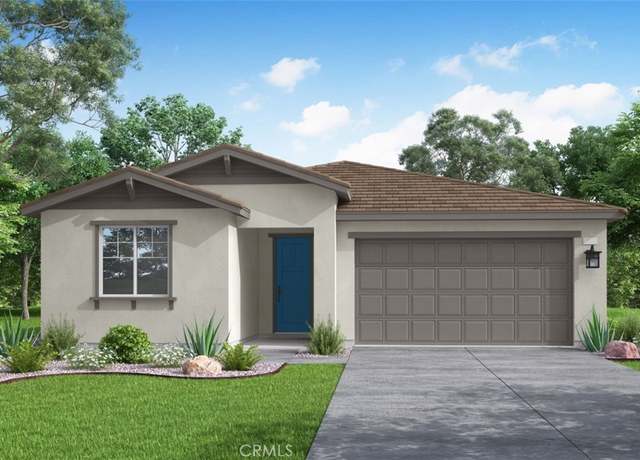 2269 Cork Pl, Banning, CA 92220
2269 Cork Pl, Banning, CA 92220 1490 E 6th St #47, Beaumont, CA 92223
1490 E 6th St #47, Beaumont, CA 92223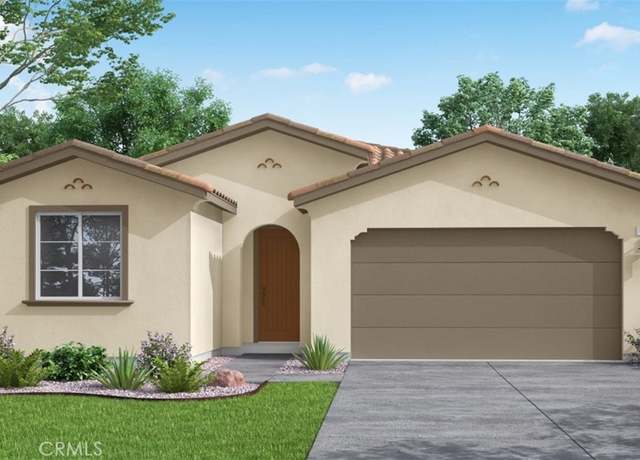 2268 CORK Pl, Banning, CA 92220
2268 CORK Pl, Banning, CA 92220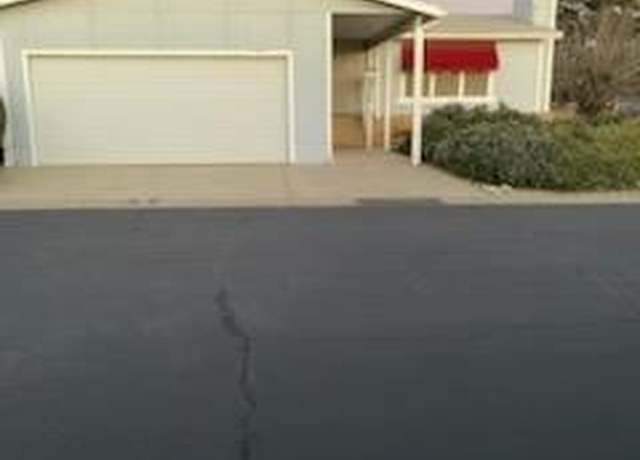 5700 W Wilson St #29, Banning, CA 92220
5700 W Wilson St #29, Banning, CA 92220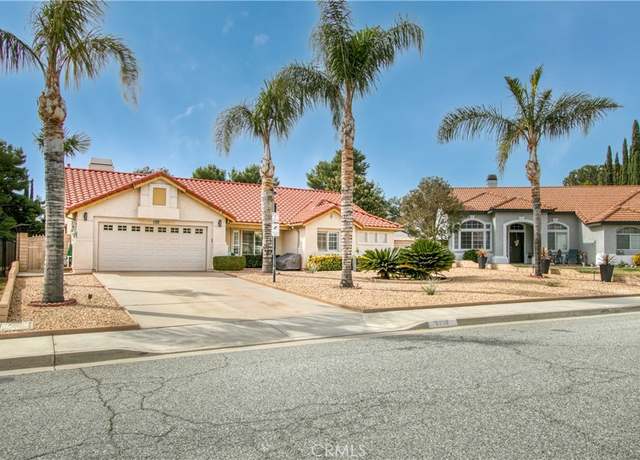 5238 Spring Vw, Banning, CA 92220
5238 Spring Vw, Banning, CA 92220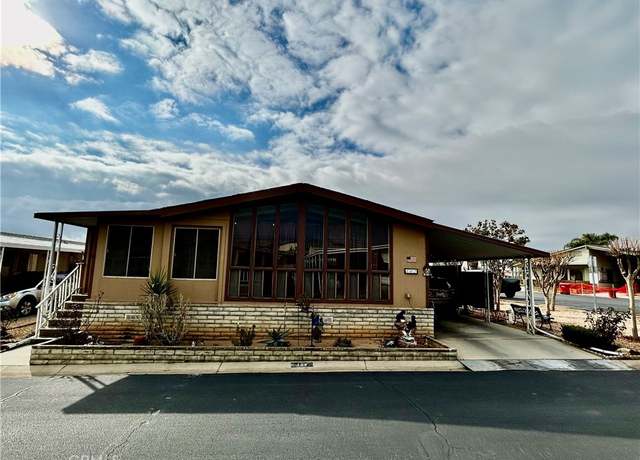 5700 W Wilson St #102, Banning, CA 92220
5700 W Wilson St #102, Banning, CA 92220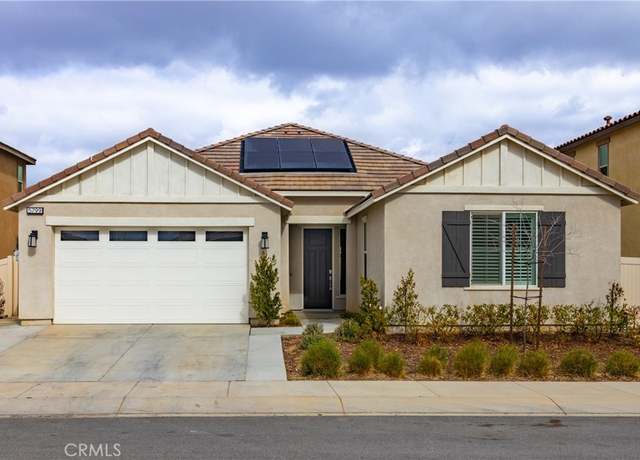 5799 Falcon Way, Banning, CA 92220
5799 Falcon Way, Banning, CA 92220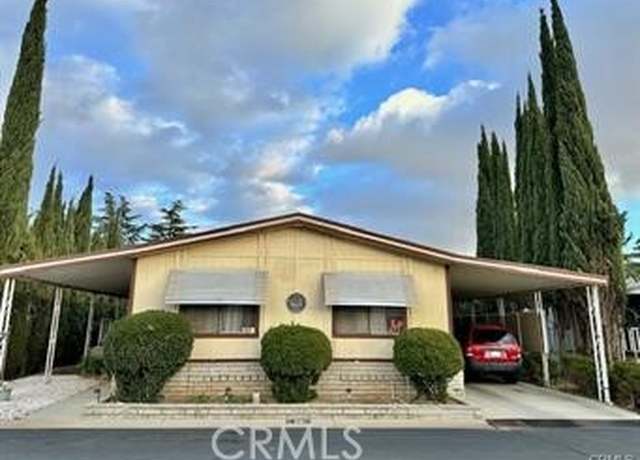 5700 W Wilson St #25, Banning, CA 92220
5700 W Wilson St #25, Banning, CA 92220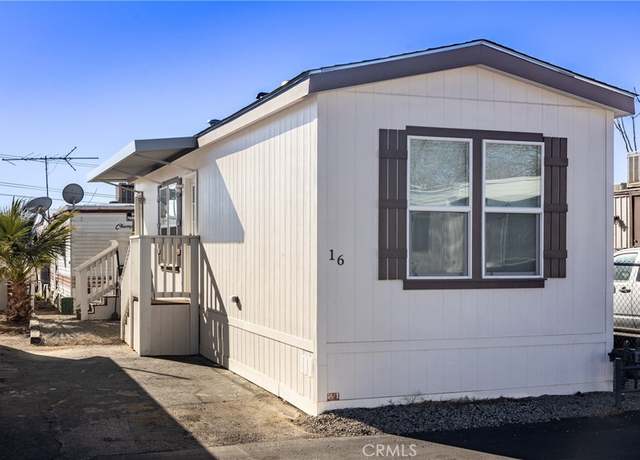 1490 E 6th St #16, Beaumont, CA 92223
1490 E 6th St #16, Beaumont, CA 92223 5845 Nectar Dr, Banning, CA 92220
5845 Nectar Dr, Banning, CA 92220 5817 Julian Way, Banning, CA 92220
5817 Julian Way, Banning, CA 92220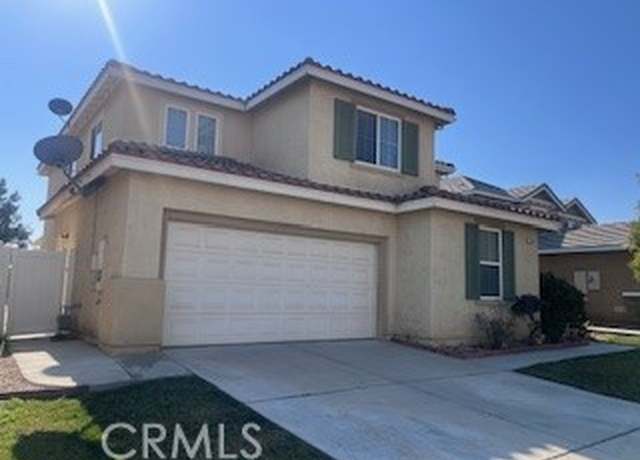 1457 Freesia Way, Beaumont, CA 92223
1457 Freesia Way, Beaumont, CA 92223 5700 W Wilson St #3, Banning, CA 92220
5700 W Wilson St #3, Banning, CA 92220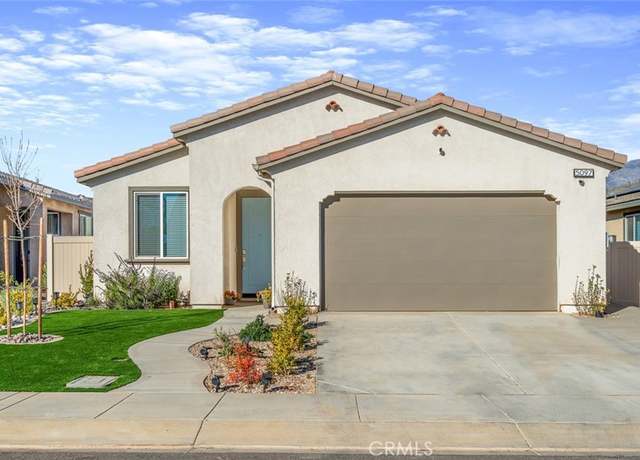 5097 Larkspur Rd, Banning, CA 92220
5097 Larkspur Rd, Banning, CA 92220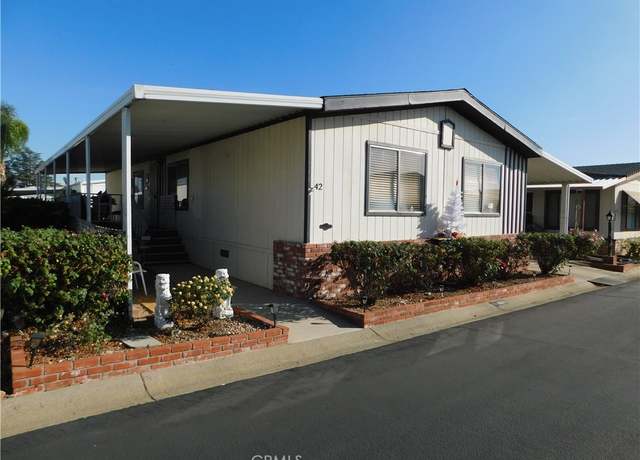 5700 W WILSON St #42, Banning, CA 92220
5700 W WILSON St #42, Banning, CA 92220 6267 Umbra Rd, Banning, CA 92220
6267 Umbra Rd, Banning, CA 92220

 United States
United States Canada
Canada