Loading...
Loading...

Based on information submitted to the MLS GRID as of Mon May 19 2025. All data is obtained from various sources and may not have been verified by broker or MLS GRID. Supplied Open House Information is subject to change without notice. All information should be independently reviewed and verified for accuracy. Properties may or may not be listed by the office/agent presenting the information.
More to explore in Bonnie Cone Classical Academy, NC
- Featured
- Price
- Bedroom
Popular Markets in North Carolina
- Charlotte homes for sale$439,000
- Raleigh homes for sale$466,000
- Cary homes for sale$625,000
- Durham homes for sale$440,000
- Asheville homes for sale$599,000
- Greensboro homes for sale$315,000
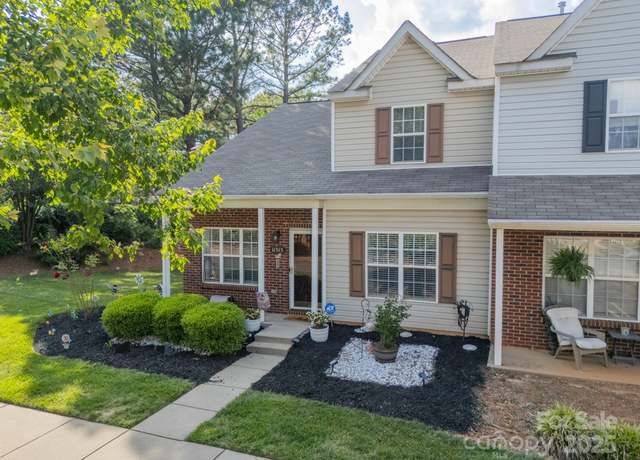 11515 Retriever Way, Charlotte, NC 28269
11515 Retriever Way, Charlotte, NC 28269 11515 Retriever Way, Charlotte, NC 28269
11515 Retriever Way, Charlotte, NC 28269 11515 Retriever Way, Charlotte, NC 28269
11515 Retriever Way, Charlotte, NC 28269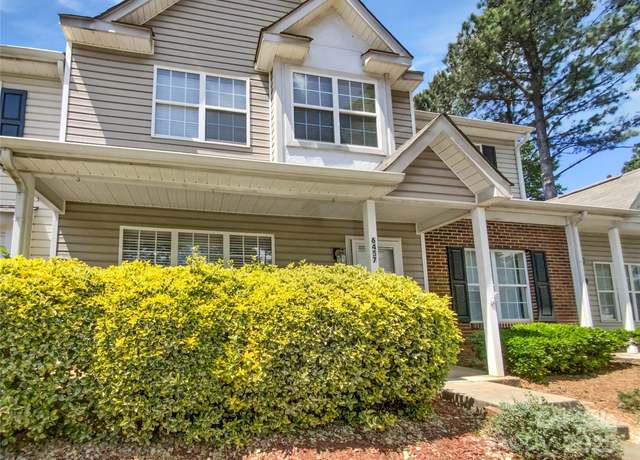 6457 Saint Bernard Way, Charlotte, NC 28269
6457 Saint Bernard Way, Charlotte, NC 28269 6457 Saint Bernard Way, Charlotte, NC 28269
6457 Saint Bernard Way, Charlotte, NC 28269 6457 Saint Bernard Way, Charlotte, NC 28269
6457 Saint Bernard Way, Charlotte, NC 28269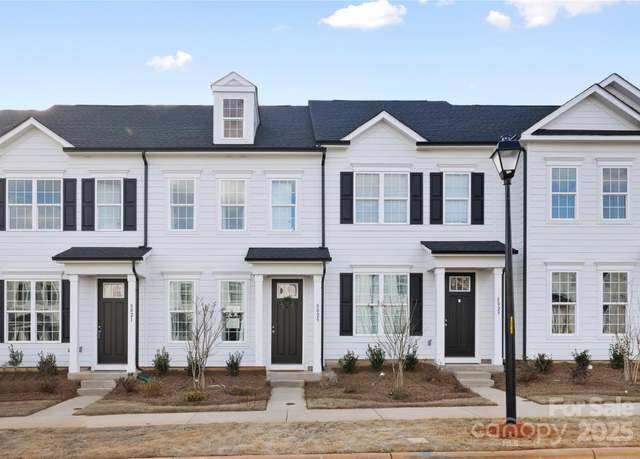 8118 Jacey Ln #21, Huntersville, NC 28078
8118 Jacey Ln #21, Huntersville, NC 28078 8118 Jacey Ln #21, Huntersville, NC 28078
8118 Jacey Ln #21, Huntersville, NC 28078 8118 Jacey Ln #21, Huntersville, NC 28078
8118 Jacey Ln #21, Huntersville, NC 28078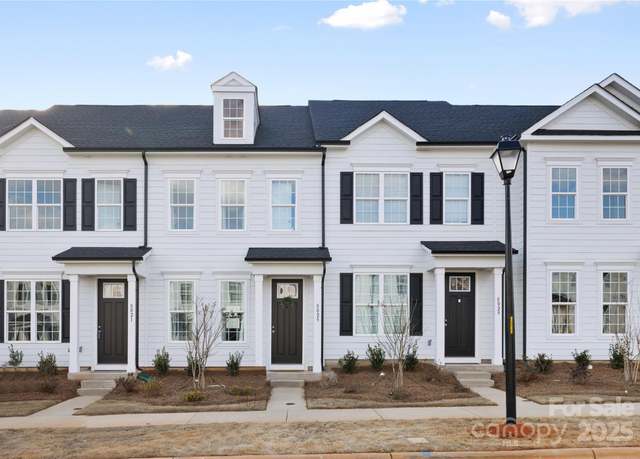 8118 Jacey Ln #20, Huntersville, NC 28078
8118 Jacey Ln #20, Huntersville, NC 28078 8118 Jacey Ln #20, Huntersville, NC 28078
8118 Jacey Ln #20, Huntersville, NC 28078 8118 Jacey Ln #20, Huntersville, NC 28078
8118 Jacey Ln #20, Huntersville, NC 28078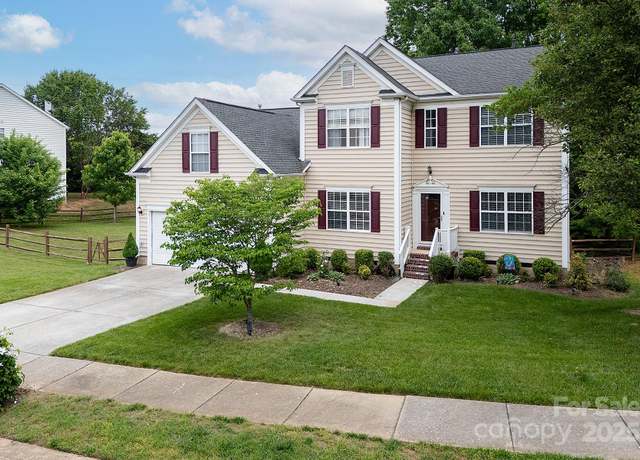 10508 Madison Park Dr, Charlotte, NC 28269
10508 Madison Park Dr, Charlotte, NC 28269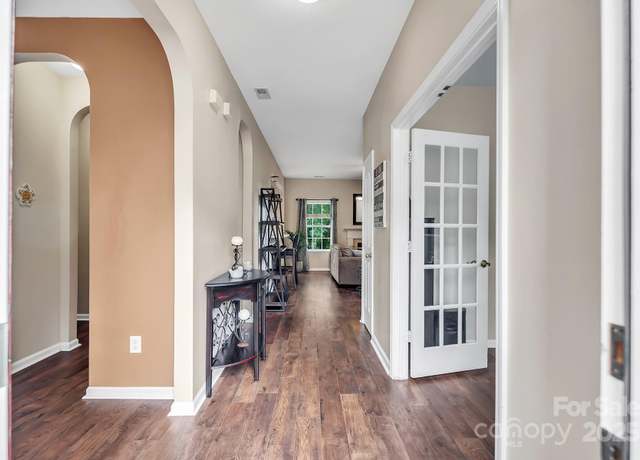 10508 Madison Park Dr, Charlotte, NC 28269
10508 Madison Park Dr, Charlotte, NC 28269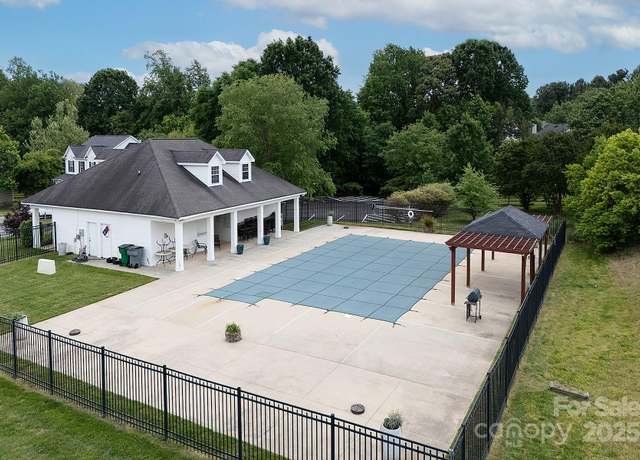 10508 Madison Park Dr, Charlotte, NC 28269
10508 Madison Park Dr, Charlotte, NC 28269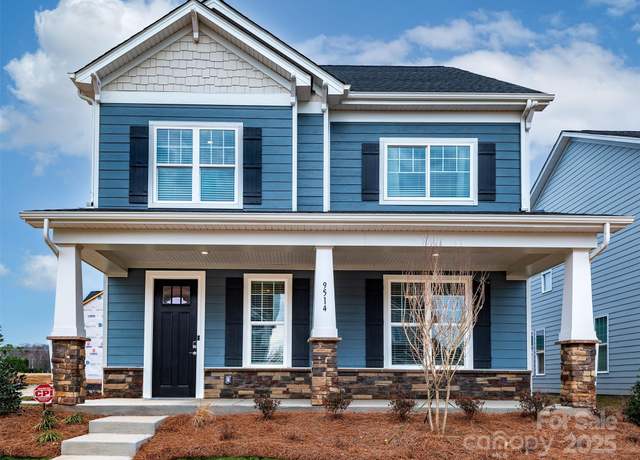 9612 Pointer Rd, Huntersville, NC 28078
9612 Pointer Rd, Huntersville, NC 28078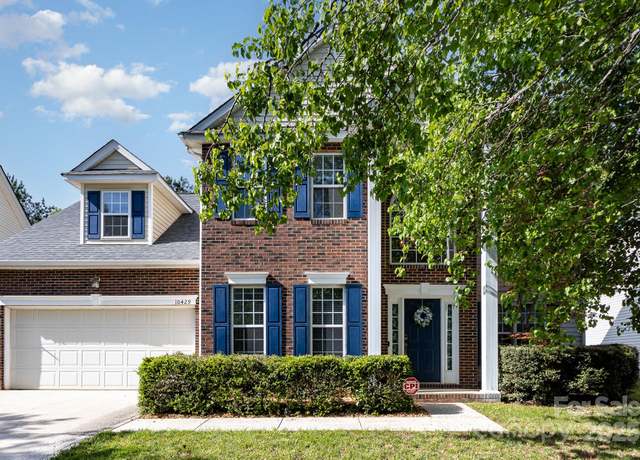 10429 Madison Park Dr, Charlotte, NC 28269
10429 Madison Park Dr, Charlotte, NC 28269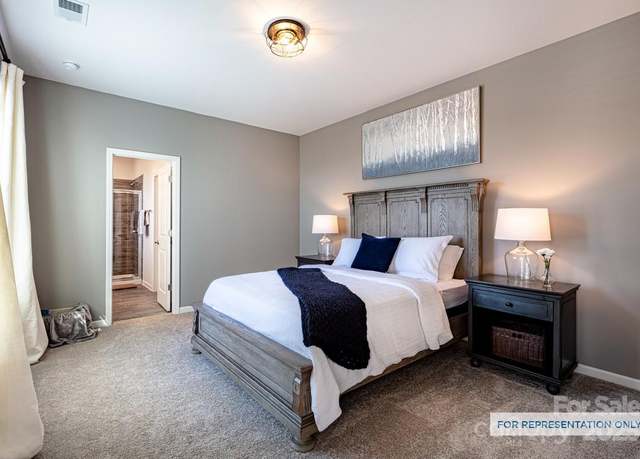 8117 Jacey Ln #42, Huntersville, NC 28078
8117 Jacey Ln #42, Huntersville, NC 28078 8101 Jacey Ln #38, Huntersville, NC 28078
8101 Jacey Ln #38, Huntersville, NC 28078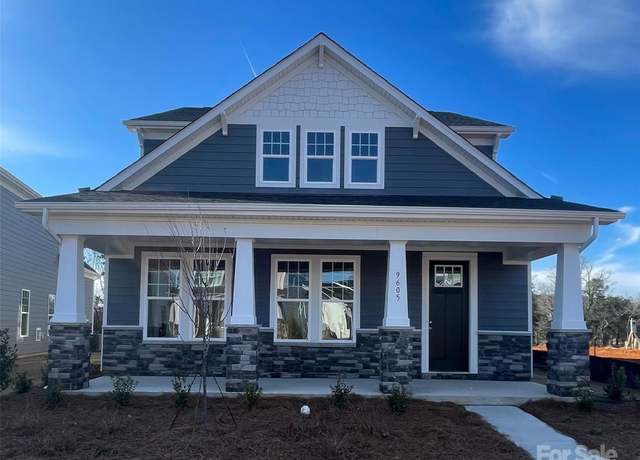 9605 Pointer Rd #78, Huntersville, NC 28078
9605 Pointer Rd #78, Huntersville, NC 28078 9601 Pointer Rd #77, Huntersville, NC 28078
9601 Pointer Rd #77, Huntersville, NC 28078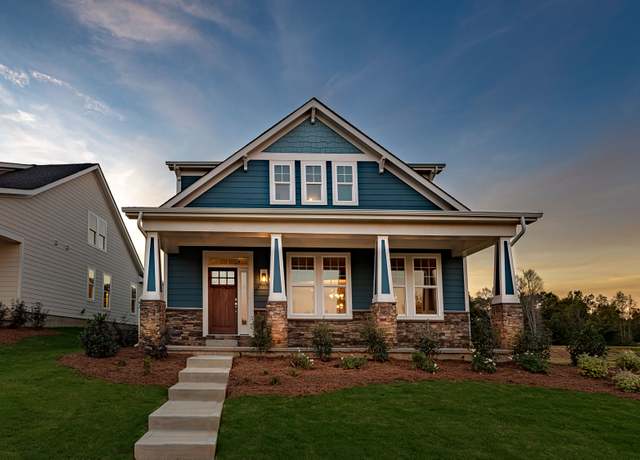 Burnham Plan, Huntersville, NC 28078
Burnham Plan, Huntersville, NC 28078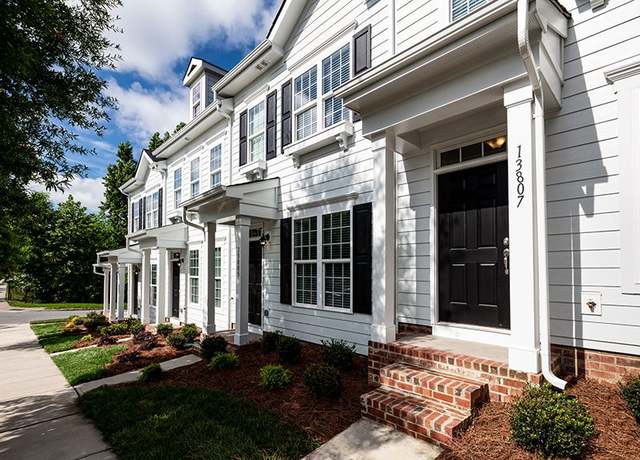 The Parkdale Plan, Huntersville, NC 28078
The Parkdale Plan, Huntersville, NC 28078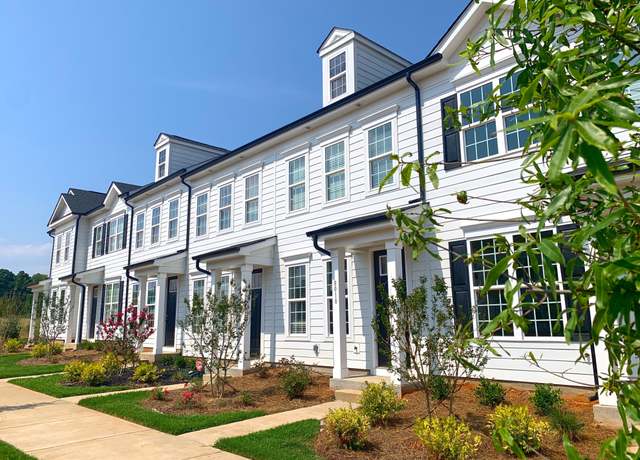 The Imperial Plan, Huntersville, NC 28078
The Imperial Plan, Huntersville, NC 28078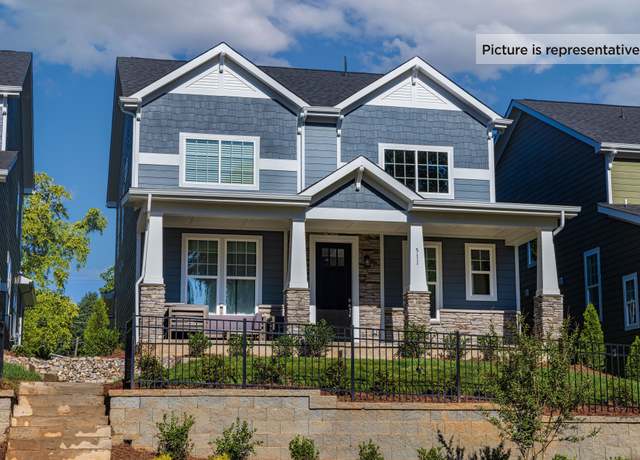 Easton Plan, Huntersville, NC 28078
Easton Plan, Huntersville, NC 28078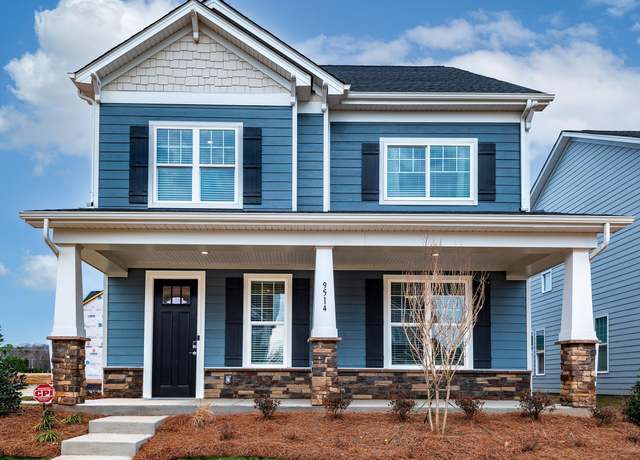 Mayworth Plan, Huntersville, NC 28078
Mayworth Plan, Huntersville, NC 28078

 United States
United States Canada
Canada