More to explore in Leo Adams Middle, TX
- Featured
- Price
- Bedroom
Popular Markets in Texas
- Austin homes for sale$579,900
- Dallas homes for sale$449,000
- Houston homes for sale$350,000
- San Antonio homes for sale$279,900
- Frisco homes for sale$765,000
- Plano homes for sale$549,900
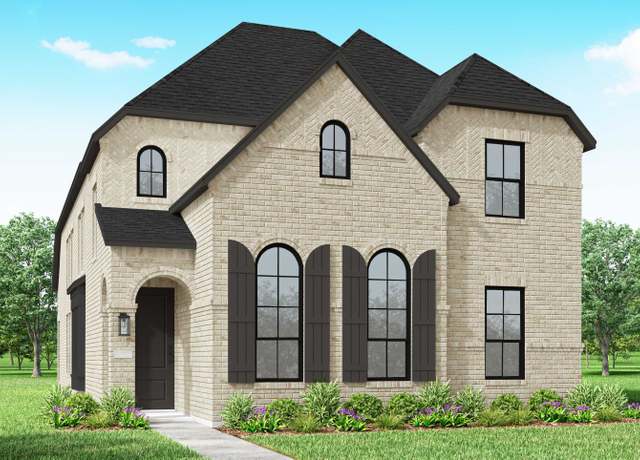 1652 Wandell Way, Haslet, TX 76052
1652 Wandell Way, Haslet, TX 76052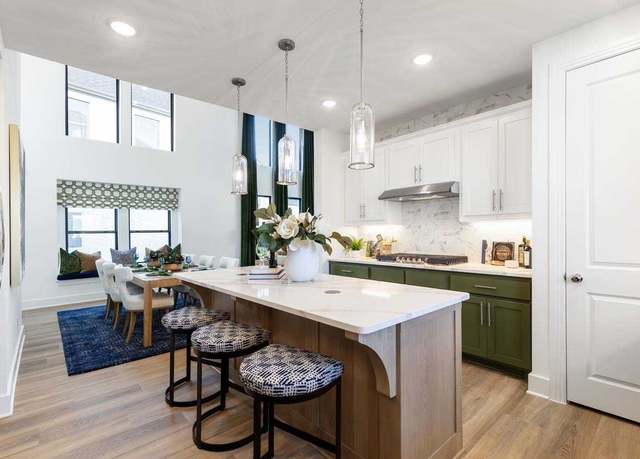 1652 Wandell Way, Haslet, TX 76052
1652 Wandell Way, Haslet, TX 76052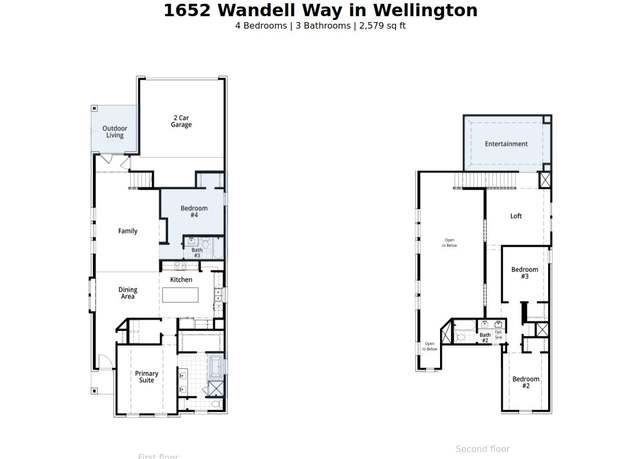 1652 Wandell Way, Haslet, TX 76052
1652 Wandell Way, Haslet, TX 76052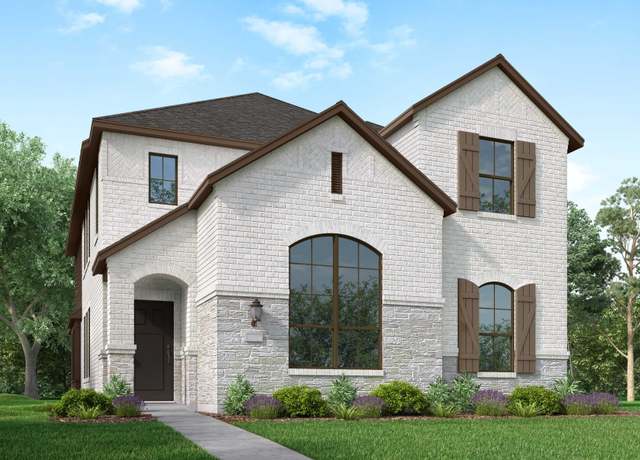 1656 Wandell Way, Haslet, TX 76052
1656 Wandell Way, Haslet, TX 76052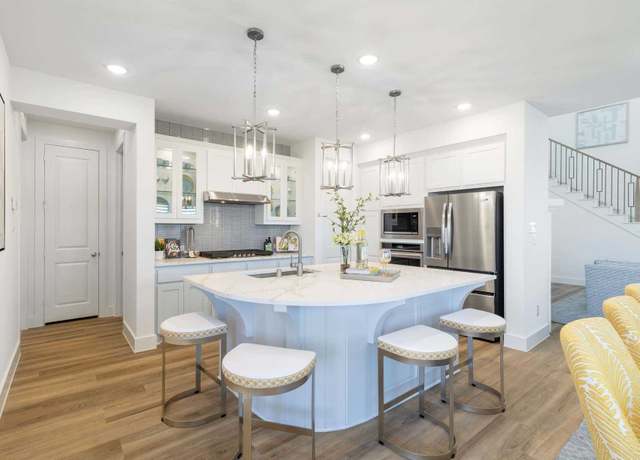 1656 Wandell Way, Haslet, TX 76052
1656 Wandell Way, Haslet, TX 76052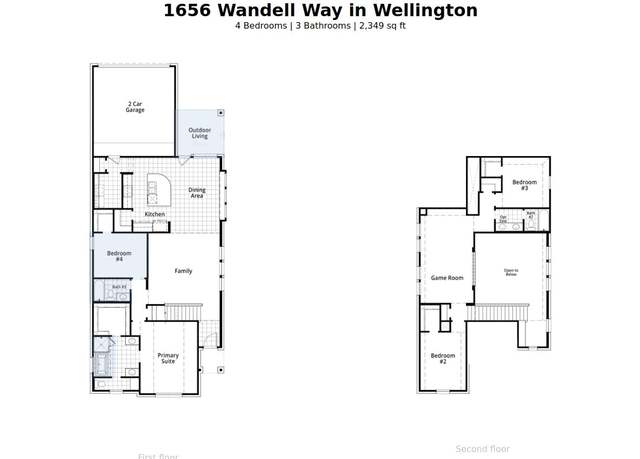 1656 Wandell Way, Haslet, TX 76052
1656 Wandell Way, Haslet, TX 76052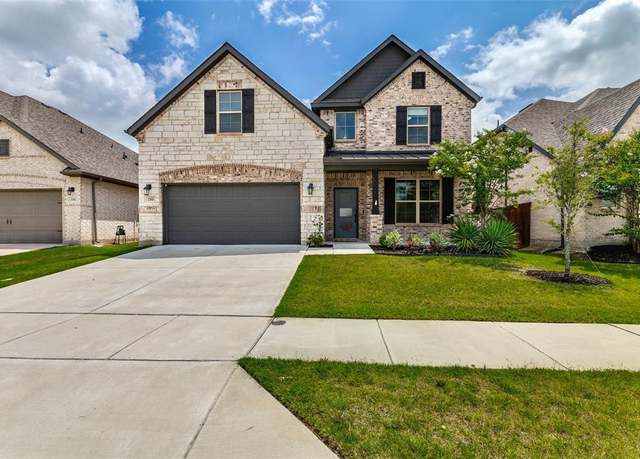 11860 Toppell Trl, Fort Worth, TX 76052
11860 Toppell Trl, Fort Worth, TX 76052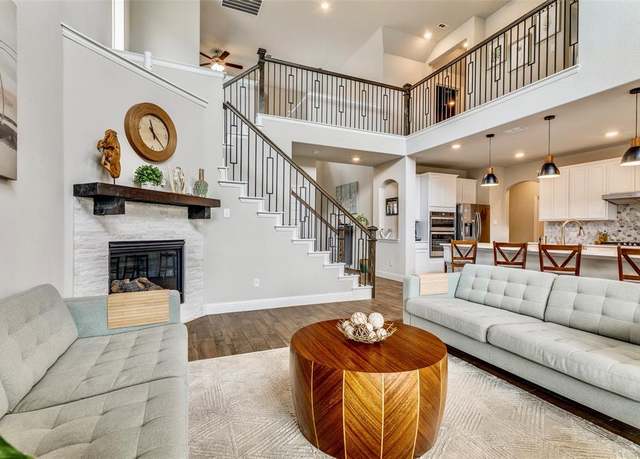 11860 Toppell Trl, Fort Worth, TX 76052
11860 Toppell Trl, Fort Worth, TX 76052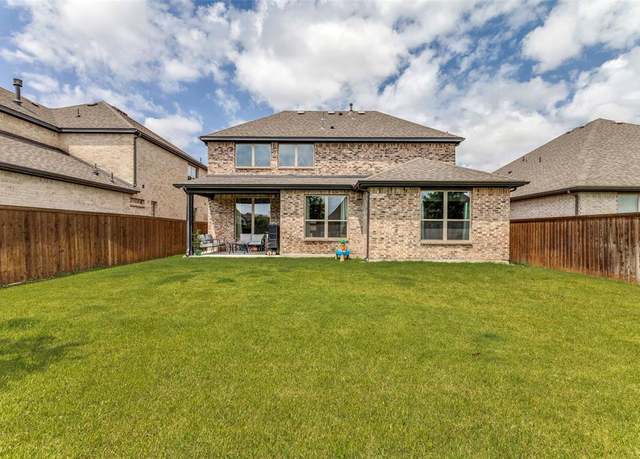 11860 Toppell Trl, Fort Worth, TX 76052
11860 Toppell Trl, Fort Worth, TX 76052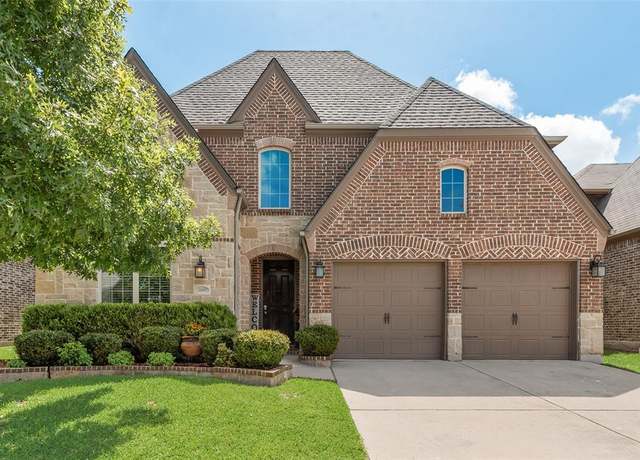 11653 Twining Branch Cir, Fort Worth, TX 76052
11653 Twining Branch Cir, Fort Worth, TX 76052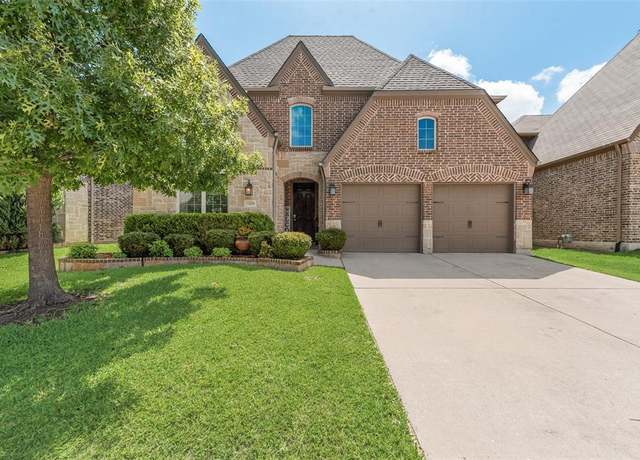 11653 Twining Branch Cir, Fort Worth, TX 76052
11653 Twining Branch Cir, Fort Worth, TX 76052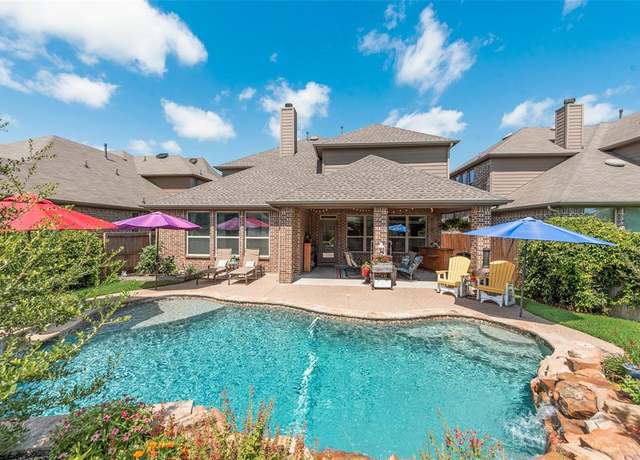 11653 Twining Branch Cir, Fort Worth, TX 76052
11653 Twining Branch Cir, Fort Worth, TX 76052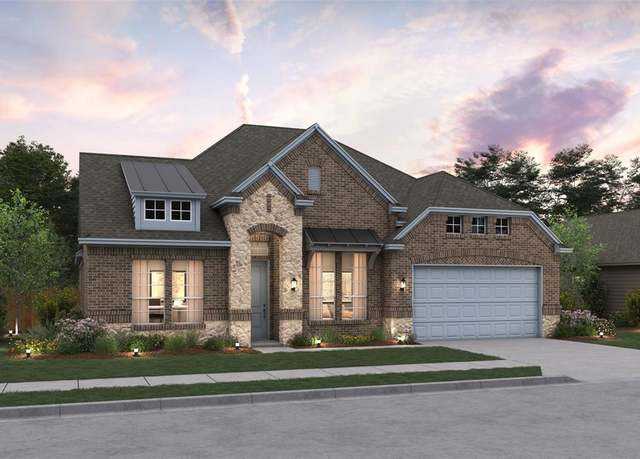 11605 Wulstone Rd, Fort Worth, TX 76052
11605 Wulstone Rd, Fort Worth, TX 76052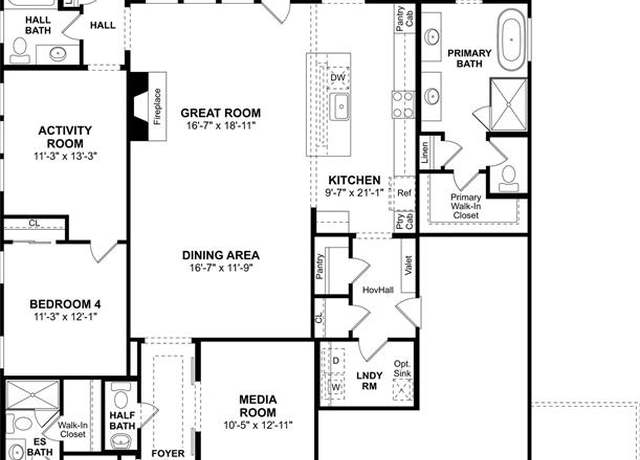 11605 Wulstone Rd, Fort Worth, TX 76052
11605 Wulstone Rd, Fort Worth, TX 76052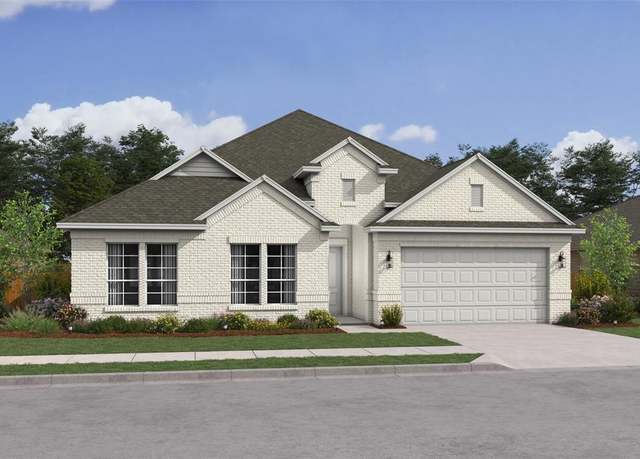 11437 Jackloe St, Fort Worth, TX 76052
11437 Jackloe St, Fort Worth, TX 76052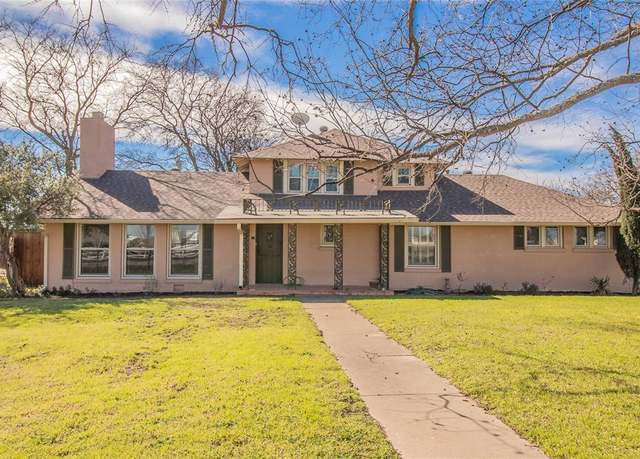 2701 Blue Mound Rd W, Fort Worth, TX 76179
2701 Blue Mound Rd W, Fort Worth, TX 76179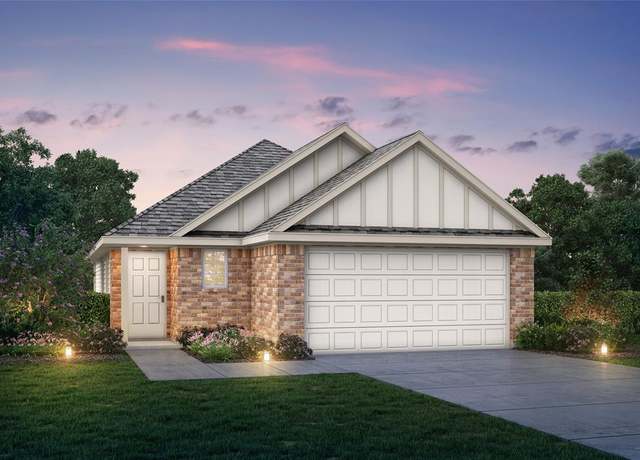 1016 Wind Drift Way, Fort Worth, TX 76131
1016 Wind Drift Way, Fort Worth, TX 76131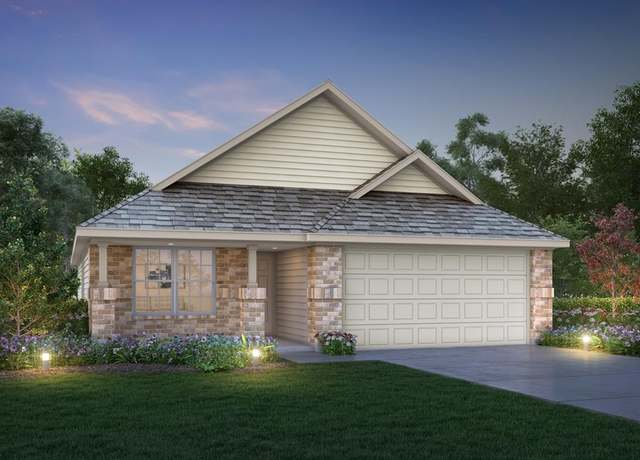 10020 Freighter Trl, Fort Worth, TX 76131
10020 Freighter Trl, Fort Worth, TX 76131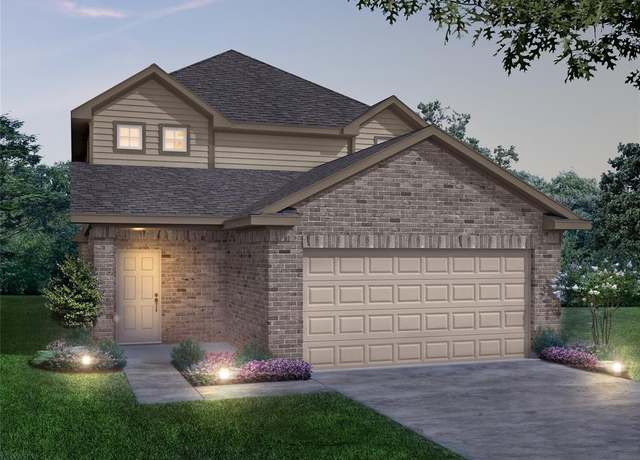 1129 Wind Drift Way, Fort Worth, TX 76131
1129 Wind Drift Way, Fort Worth, TX 76131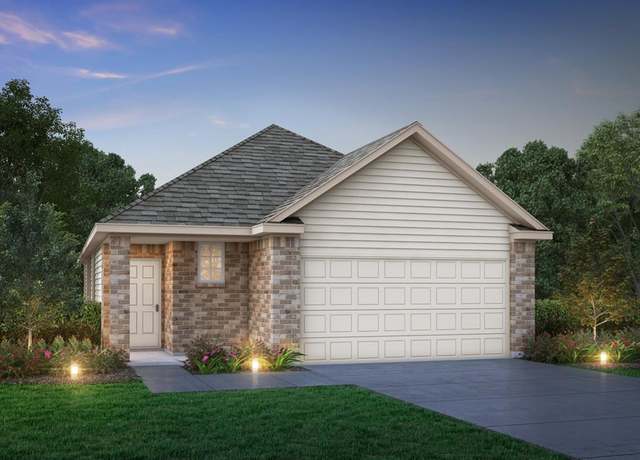 1024 Wind Drift Way, Fort Worth, TX 76131
1024 Wind Drift Way, Fort Worth, TX 76131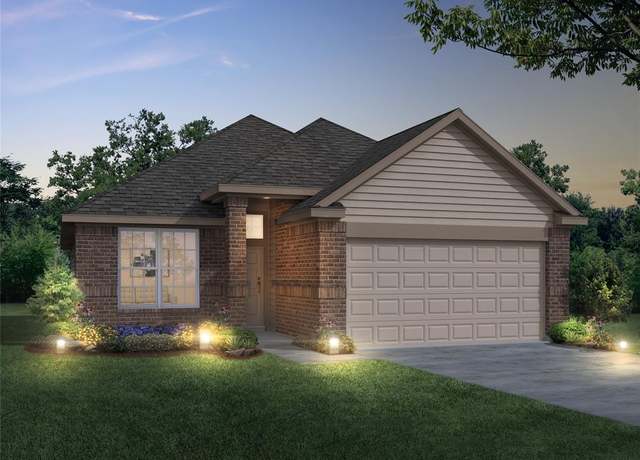 1029 Wind Drift Way, Fort Worth, TX 76131
1029 Wind Drift Way, Fort Worth, TX 76131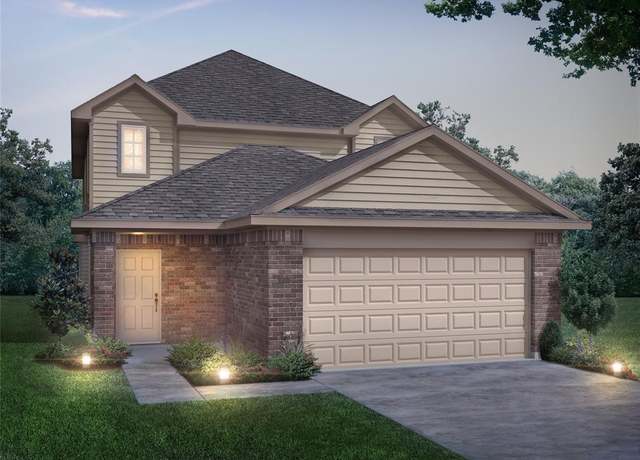 1025 Wind Drift Way, Fort Worth, TX 76131
1025 Wind Drift Way, Fort Worth, TX 76131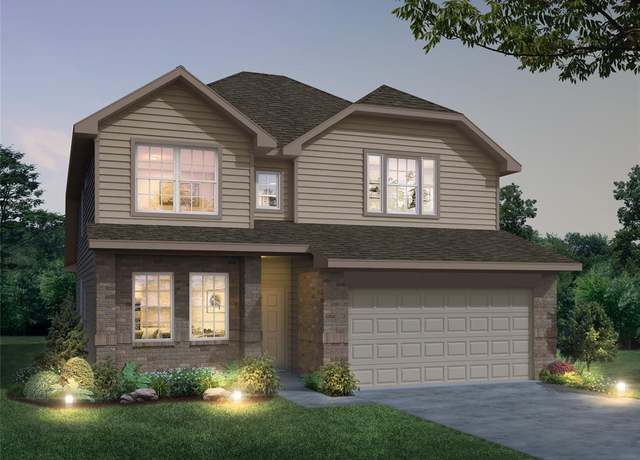 1013 Wind Drift Way, Fort Worth, TX 76131
1013 Wind Drift Way, Fort Worth, TX 76131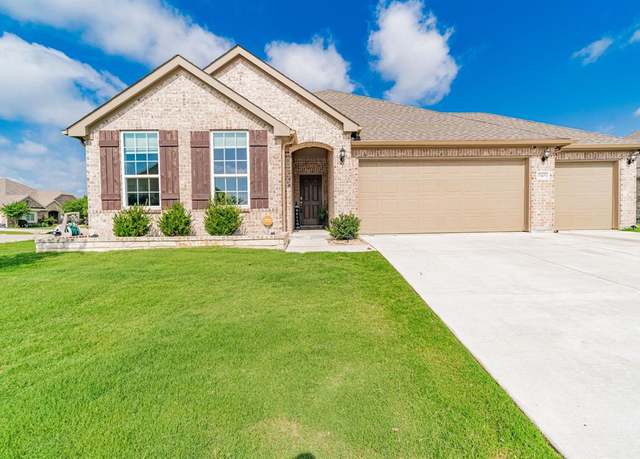 11401 Gale Ridge Ter, Fort Worth, TX 76052
11401 Gale Ridge Ter, Fort Worth, TX 76052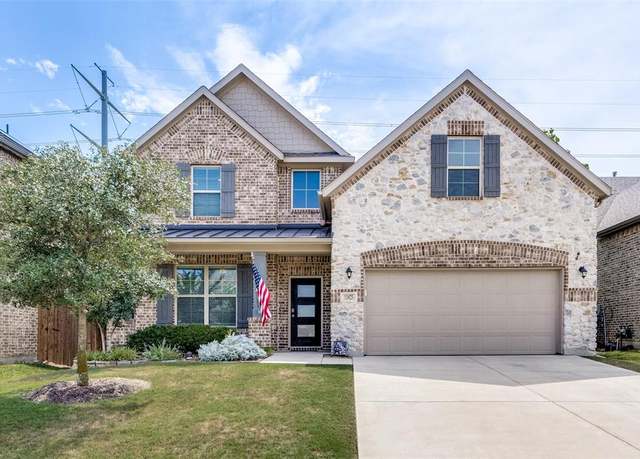 11825 Wulstone Rd, Fort Worth, TX 76052
11825 Wulstone Rd, Fort Worth, TX 76052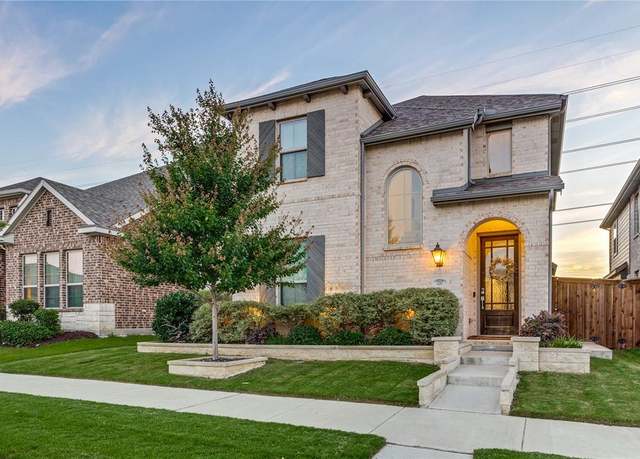 12317 Hulson Trl, Fort Worth, TX 76052
12317 Hulson Trl, Fort Worth, TX 76052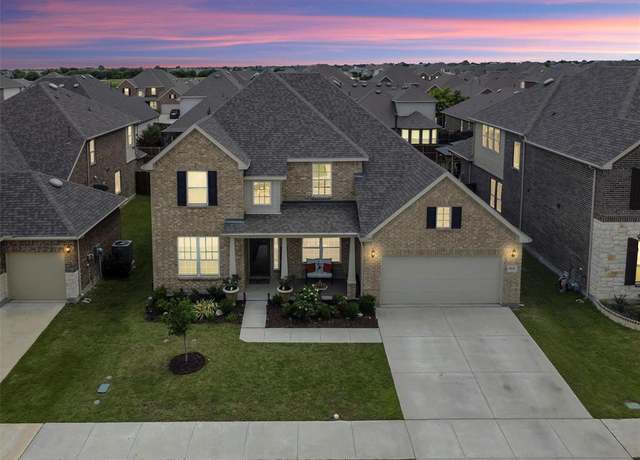 909 Sweeping Butte Dr, Fort Worth, TX 76052
909 Sweeping Butte Dr, Fort Worth, TX 76052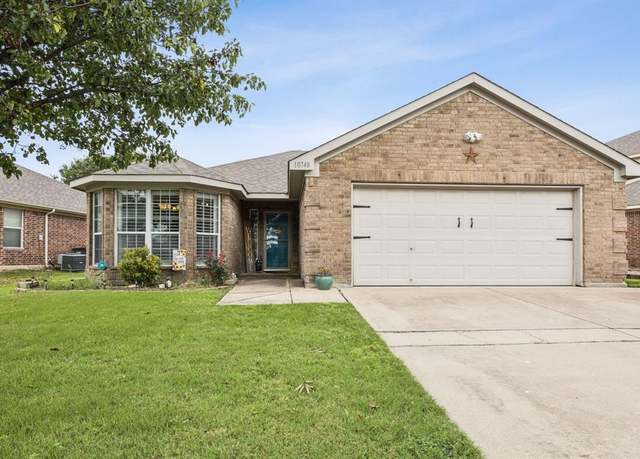 10748 Braemoor Dr, Fort Worth, TX 76052
10748 Braemoor Dr, Fort Worth, TX 76052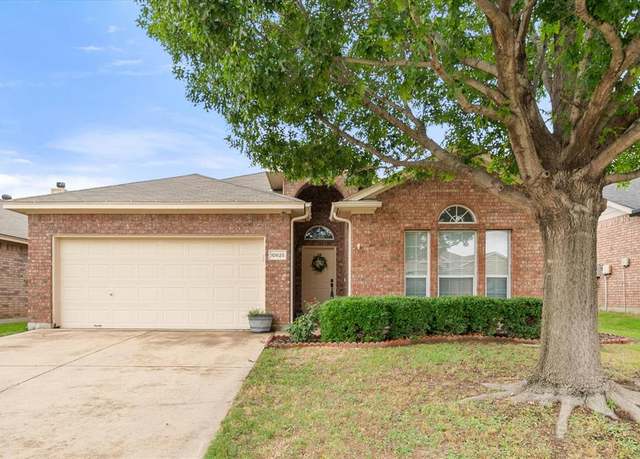 10625 Ashmore Dr, Fort Worth, TX 76131
10625 Ashmore Dr, Fort Worth, TX 76131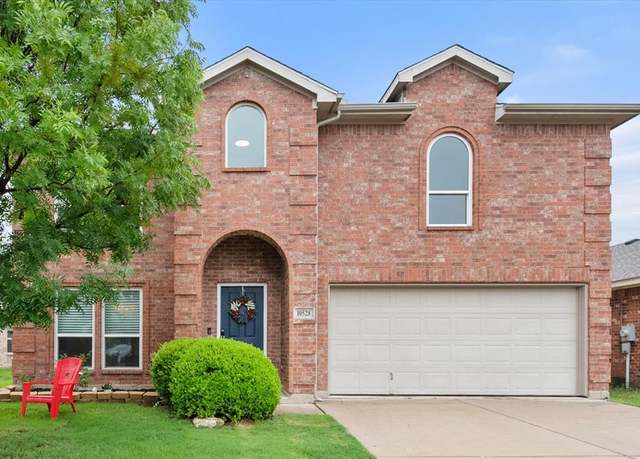 10528 Turning Leaf Trl, Fort Worth, TX 76131
10528 Turning Leaf Trl, Fort Worth, TX 76131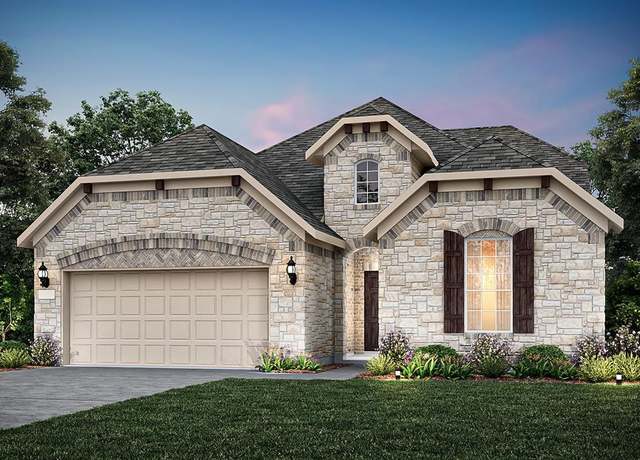 11228 Boyne Ave, Fort Worth, TX 76052
11228 Boyne Ave, Fort Worth, TX 76052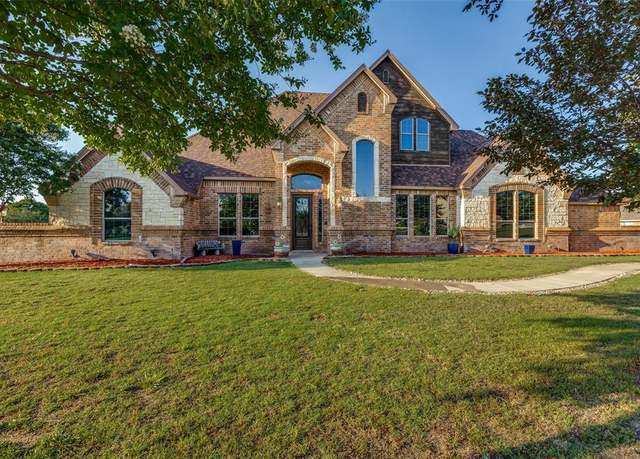 1201 Rollie Michael Ln, Fort Worth, TX 76179
1201 Rollie Michael Ln, Fort Worth, TX 76179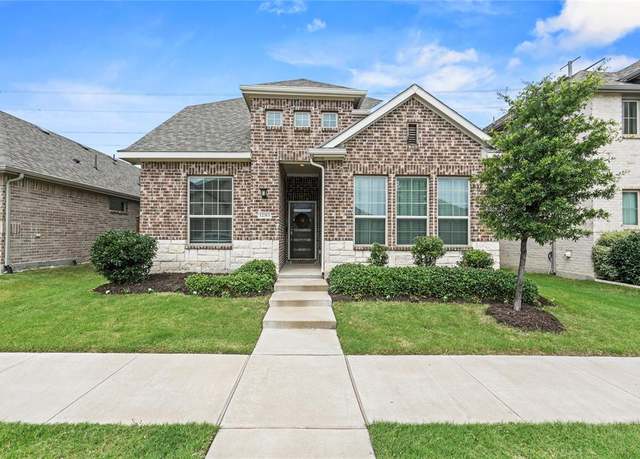 12313 Hulson Trl, Fort Worth, TX 76052
12313 Hulson Trl, Fort Worth, TX 76052 10237 Pyrite Dr, Fort Worth, TX 76131
10237 Pyrite Dr, Fort Worth, TX 76131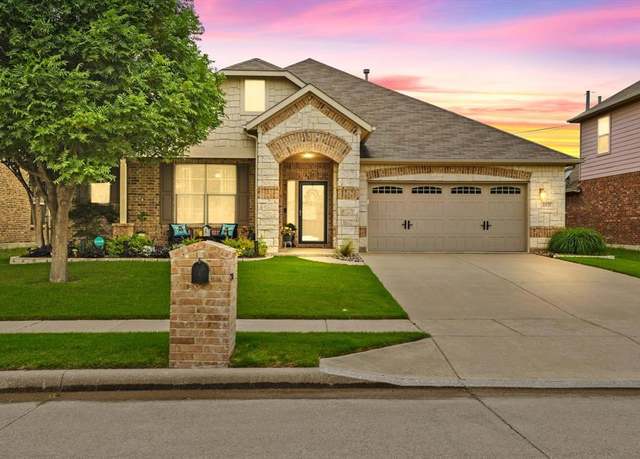 11521 Misty Mesa Dr, Fort Worth, TX 76052
11521 Misty Mesa Dr, Fort Worth, TX 76052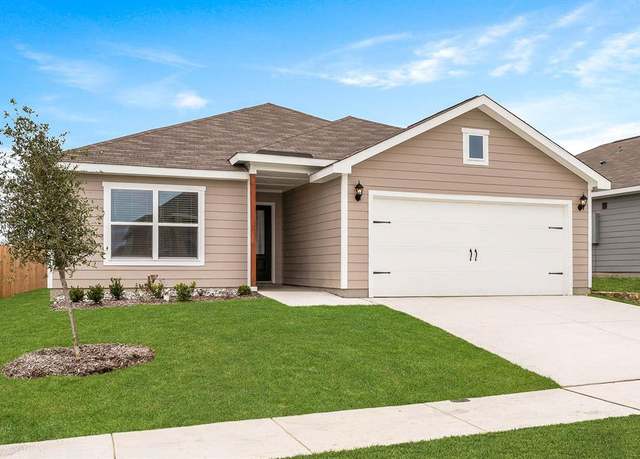 9964 Voyager Ln, Fort Worth, TX 76131
9964 Voyager Ln, Fort Worth, TX 76131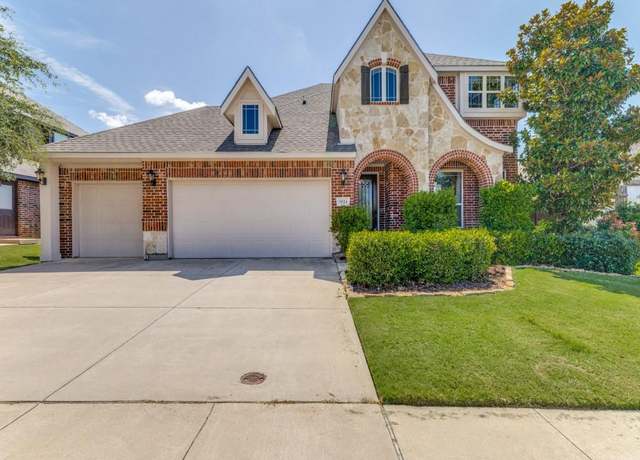 9924 Chrysalis Dr, Fort Worth, TX 76131
9924 Chrysalis Dr, Fort Worth, TX 76131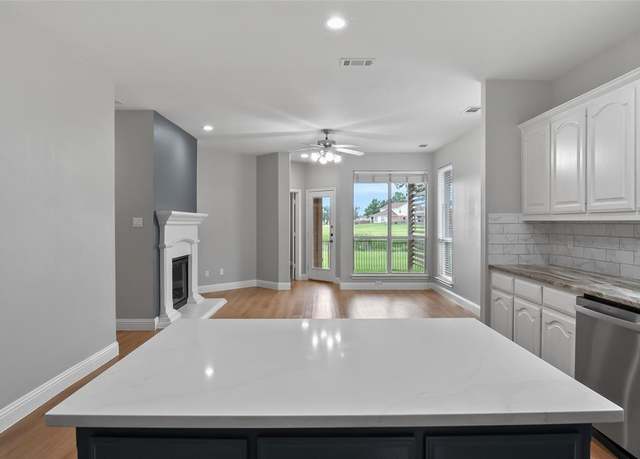 10833 Hawks Landing Rd, Fort Worth, TX 76052
10833 Hawks Landing Rd, Fort Worth, TX 76052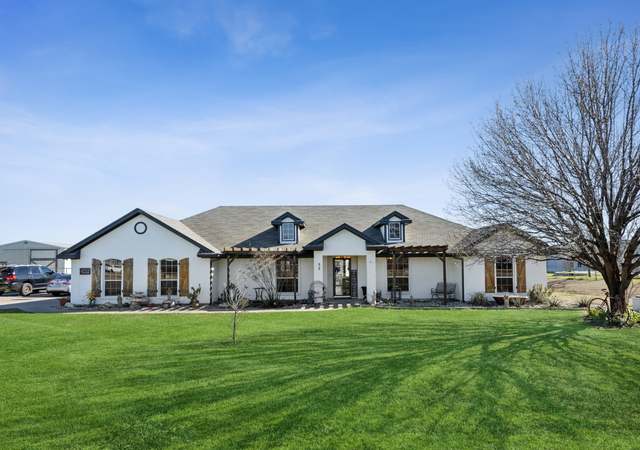 2601 Plains Trl, Haslet, TX 76052
2601 Plains Trl, Haslet, TX 76052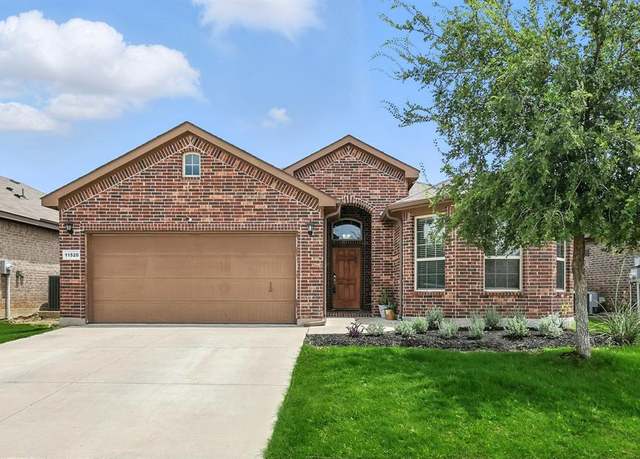 11520 Starlight Ranch Trl, Fort Worth, TX 76052
11520 Starlight Ranch Trl, Fort Worth, TX 76052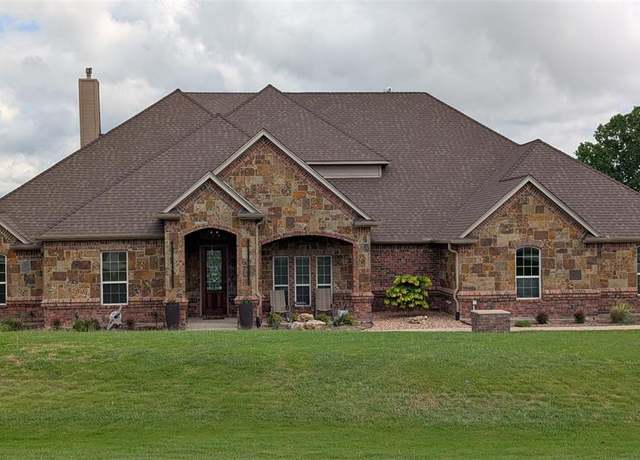 1235 Meredith Creek Ln, Fort Worth, TX 76179
1235 Meredith Creek Ln, Fort Worth, TX 76179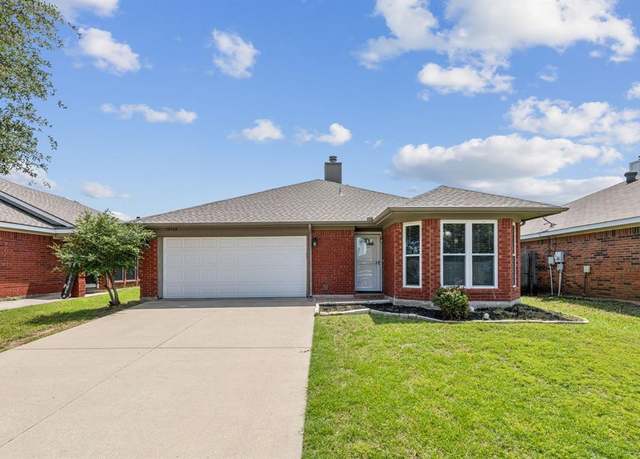 10508 Aransas Dr, Fort Worth, TX 76131
10508 Aransas Dr, Fort Worth, TX 76131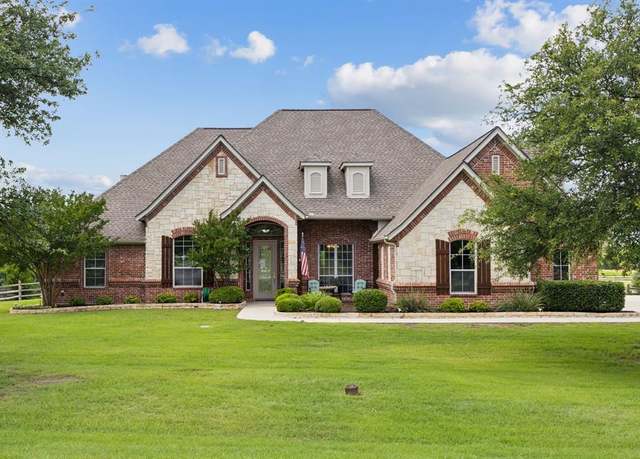 12001 Maida Vale Ln, Haslet, TX 76052
12001 Maida Vale Ln, Haslet, TX 76052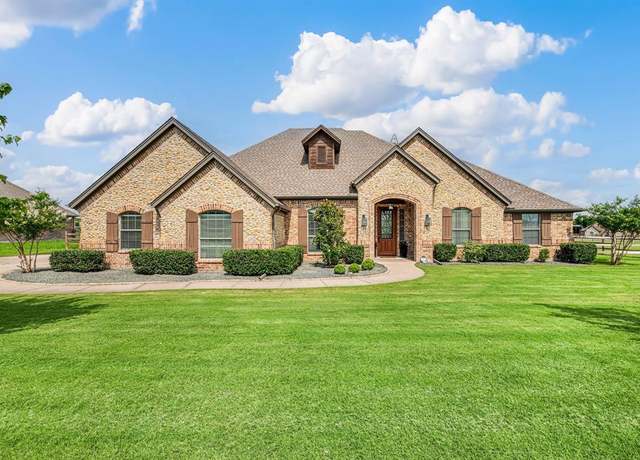 14208 Lucille Dr, Newark, TX 76071
14208 Lucille Dr, Newark, TX 76071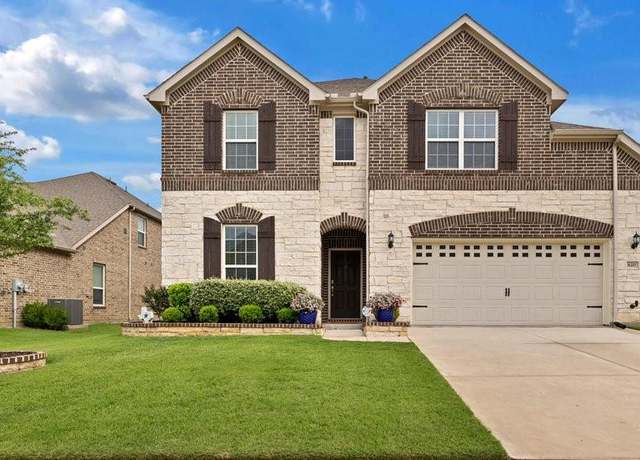 820 Basket Willow, Fort Worth, TX 76052
820 Basket Willow, Fort Worth, TX 76052 1129 Mesa Crest Dr, Fort Worth, TX 76052
1129 Mesa Crest Dr, Fort Worth, TX 76052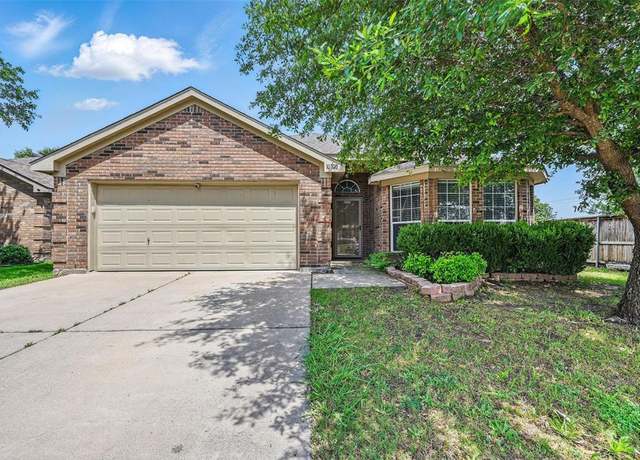 10700 Irish Glen Trl, Haslet, TX 76052
10700 Irish Glen Trl, Haslet, TX 76052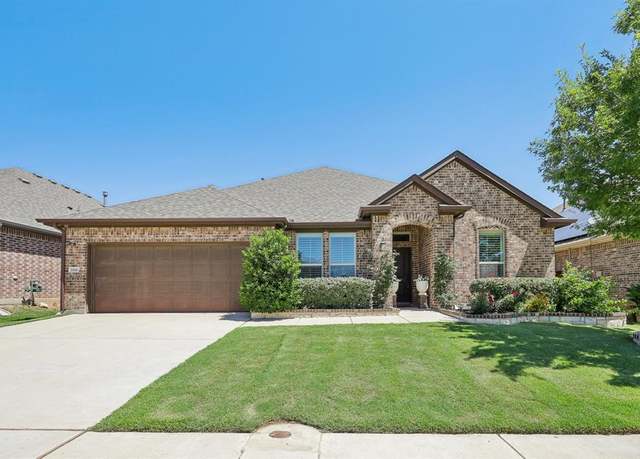 1816 Dunstan Dr, Fort Worth, TX 76052
1816 Dunstan Dr, Fort Worth, TX 76052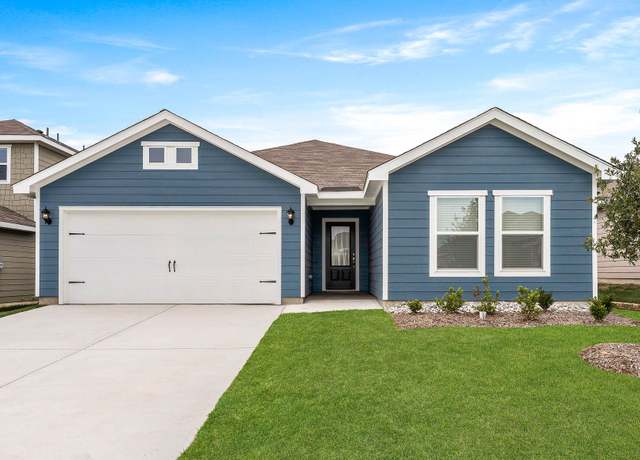 Sabine Plan, Fort Worth, TX 76131
Sabine Plan, Fort Worth, TX 76131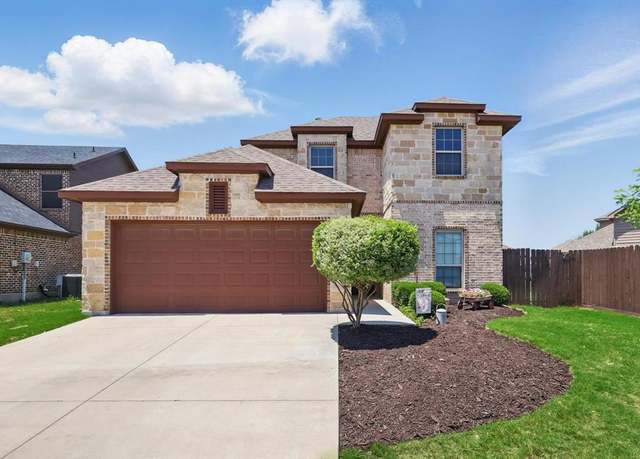 10825 Thorngrove Ct, Fort Worth, TX 76052
10825 Thorngrove Ct, Fort Worth, TX 76052

 United States
United States Canada
Canada