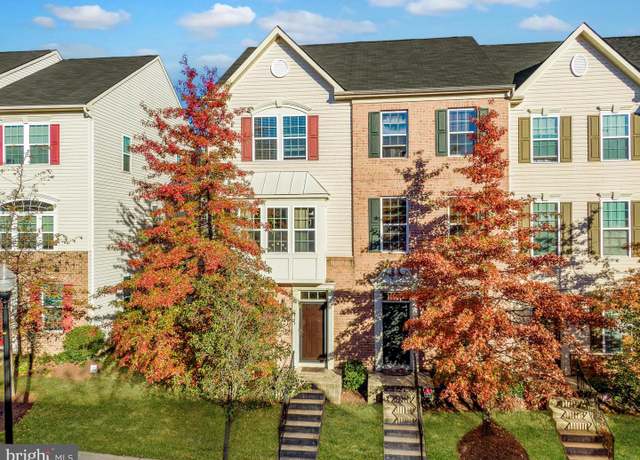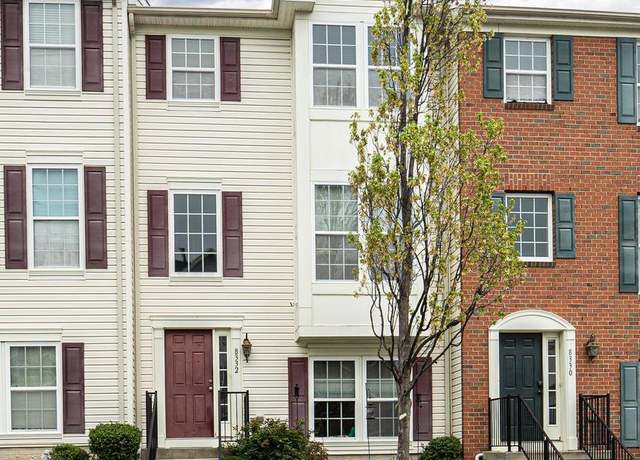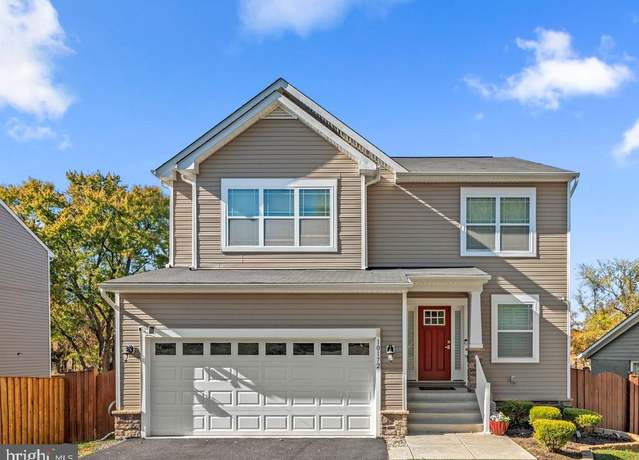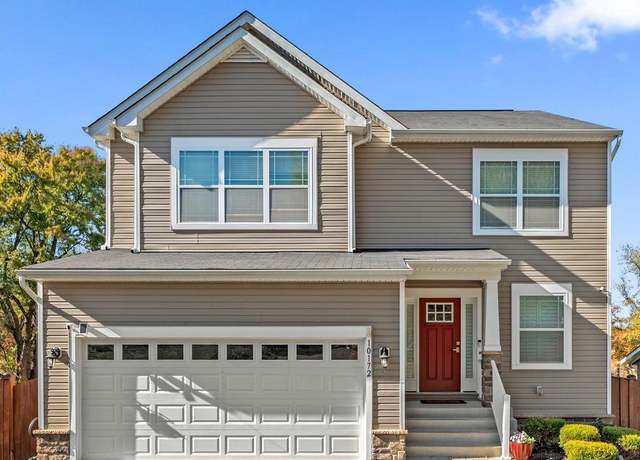Loading...
More to explore in Hanover Hills Elementary, MD
- Featured
- Price
- Bedroom
Popular Markets in Maryland
- Baltimore homes for sale$239,000
- Bowie homes for sale$525,000
- Silver Spring homes for sale$509,950
- Bethesda homes for sale$1,499,000
- Rockville homes for sale$612,500
- Frederick homes for sale$460,000
 6023 Charles Henry Pl, Hanover, MD 21076
6023 Charles Henry Pl, Hanover, MD 21076 6023 Charles Henry Pl, Hanover, MD 21076
6023 Charles Henry Pl, Hanover, MD 21076 6023 Charles Henry Pl, Hanover, MD 21076
6023 Charles Henry Pl, Hanover, MD 21076 7569 Hearthside Way, Elkridge, MD 21075
7569 Hearthside Way, Elkridge, MD 21075 7569 Hearthside Way, Elkridge, MD 21075
7569 Hearthside Way, Elkridge, MD 21075 7569 Hearthside Way, Elkridge, MD 21075
7569 Hearthside Way, Elkridge, MD 21075 7583 Hearthside Way, Elkridge, MD 21075
7583 Hearthside Way, Elkridge, MD 21075 7111 Penny Ln, Elkridge, MD 21075
7111 Penny Ln, Elkridge, MD 21075 7111 Penny Ln, Elkridge, MD 21075
7111 Penny Ln, Elkridge, MD 21075 7111 Penny Ln, Elkridge, MD 21075
7111 Penny Ln, Elkridge, MD 21075 7310 Harlow Way Unit A, Hanover, MD 21076
7310 Harlow Way Unit A, Hanover, MD 21076 7310 Harlow Way Unit A, Hanover, MD 21076
7310 Harlow Way Unit A, Hanover, MD 21076 7310 Harlow Way Unit A, Hanover, MD 21076
7310 Harlow Way Unit A, Hanover, MD 21076 7011 Southmoor St, Hanover, MD 21076
7011 Southmoor St, Hanover, MD 21076 8419 Sandalwood Ct, Jessup, MD 20794
8419 Sandalwood Ct, Jessup, MD 20794 8343 Gatewood Dr, Jessup, MD 20794
8343 Gatewood Dr, Jessup, MD 20794 8332 Stickley Ct #79, Jessup, MD 20794
8332 Stickley Ct #79, Jessup, MD 20794 6984 Elm Ave, Elkridge, MD 21075
6984 Elm Ave, Elkridge, MD 21075 8042 Wright Pl #103, Jessup, MD 20794
8042 Wright Pl #103, Jessup, MD 20794 8353 Ashwood Rd #8353, Jessup, MD 20794
8353 Ashwood Rd #8353, Jessup, MD 20794 7370 Cedar Ave, Jessup, MD 20794
7370 Cedar Ave, Jessup, MD 20794 Lot 6 Cedar Ave, Jessup, MD 20794
Lot 6 Cedar Ave, Jessup, MD 20794 8342 Gatewood, Jessup, MD 20794
8342 Gatewood, Jessup, MD 20794

 United States
United States Canada
Canada