Loading...
More to explore in JOHN THOMAS DYE SCHOOL, CA
- Featured
- Price
- Bedroom
Popular Markets in California
- San Diego homes for sale$999,000
- San Francisco homes for sale$1,100,000
- Los Angeles homes for sale$1,100,000
- San Jose homes for sale$1,199,998
- Irvine homes for sale$1,655,000
- Fremont homes for sale$1,389,000
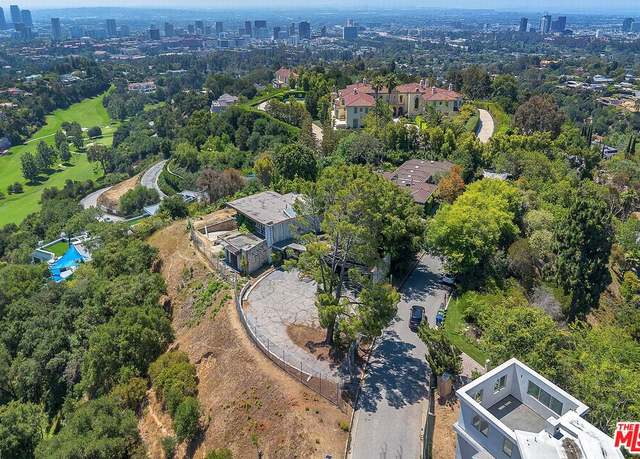 11287 Chalon Rd, Los Angeles, CA 90049
11287 Chalon Rd, Los Angeles, CA 90049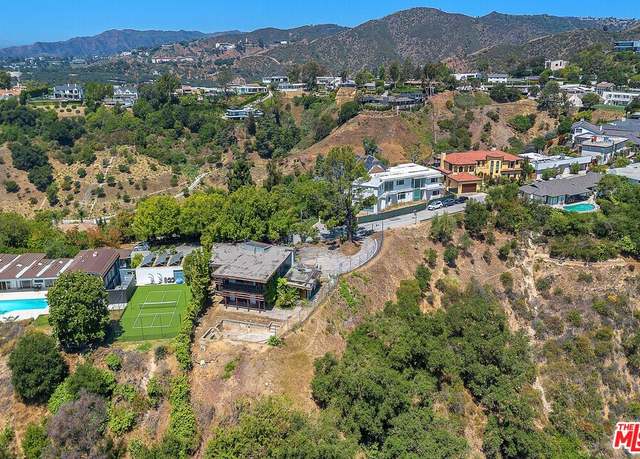 11287 Chalon Rd, Los Angeles, CA 90049
11287 Chalon Rd, Los Angeles, CA 90049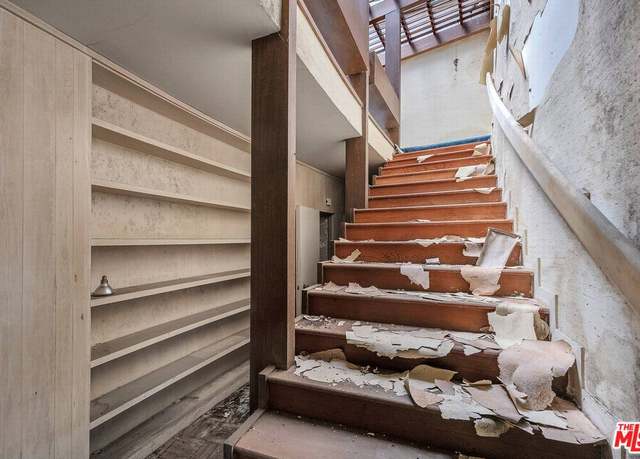 11287 Chalon Rd, Los Angeles, CA 90049
11287 Chalon Rd, Los Angeles, CA 90049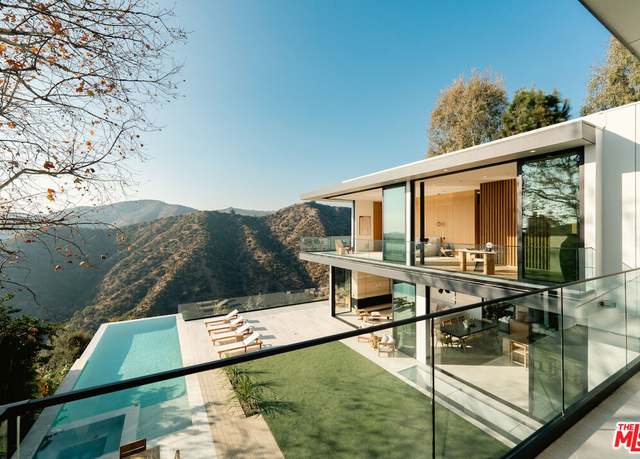 1149 Linda Flora Dr, Los Angeles, CA 90049
1149 Linda Flora Dr, Los Angeles, CA 90049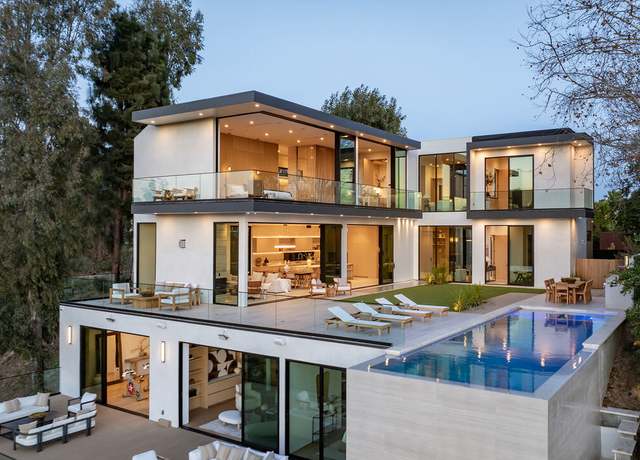 1149 Linda Flora Dr, Los Angeles, CA 90049
1149 Linda Flora Dr, Los Angeles, CA 90049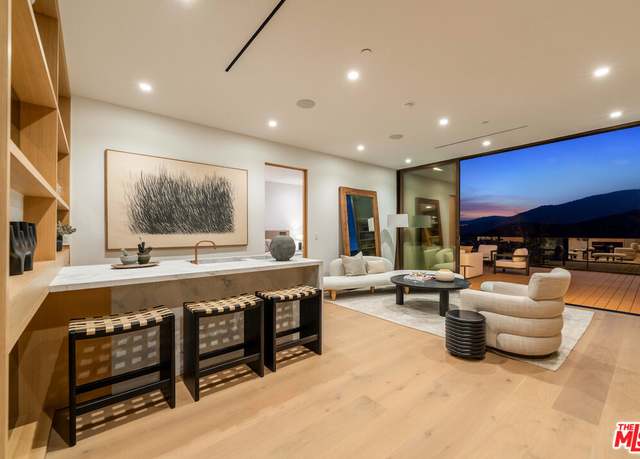 1149 Linda Flora Dr, Los Angeles, CA 90049
1149 Linda Flora Dr, Los Angeles, CA 90049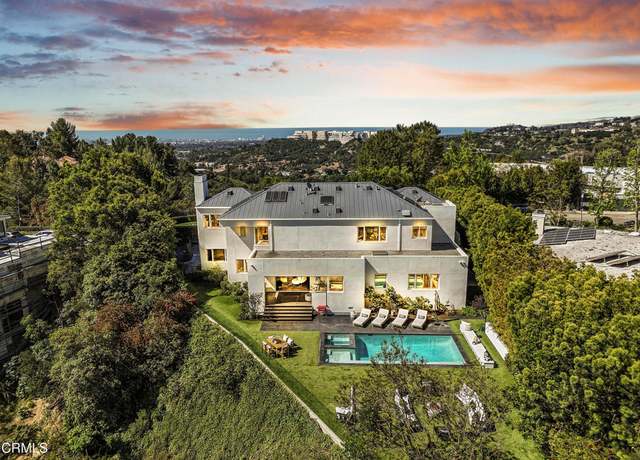 1116 Linda Flora Dr, Los Angeles, CA 90049
1116 Linda Flora Dr, Los Angeles, CA 90049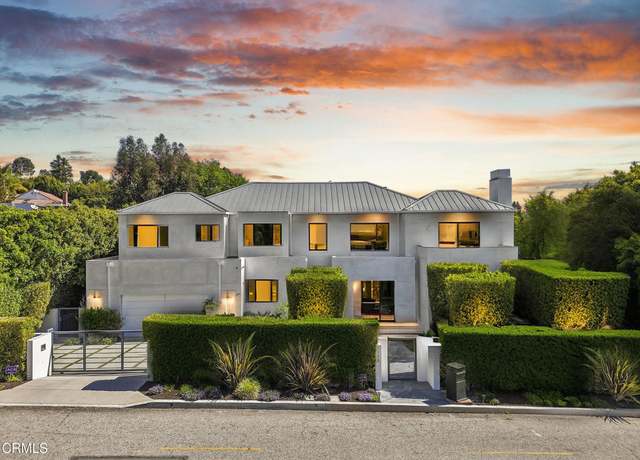 1116 Linda Flora Dr, Los Angeles, CA 90049
1116 Linda Flora Dr, Los Angeles, CA 90049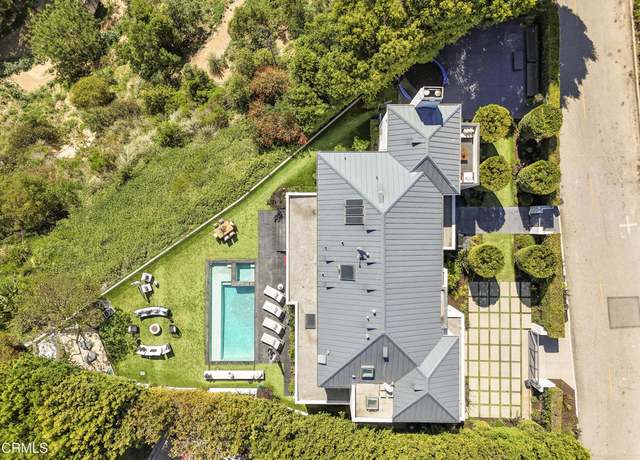 1116 Linda Flora Dr, Los Angeles, CA 90049
1116 Linda Flora Dr, Los Angeles, CA 90049 11010 Chalon Rd, Los Angeles, CA 90077
11010 Chalon Rd, Los Angeles, CA 90077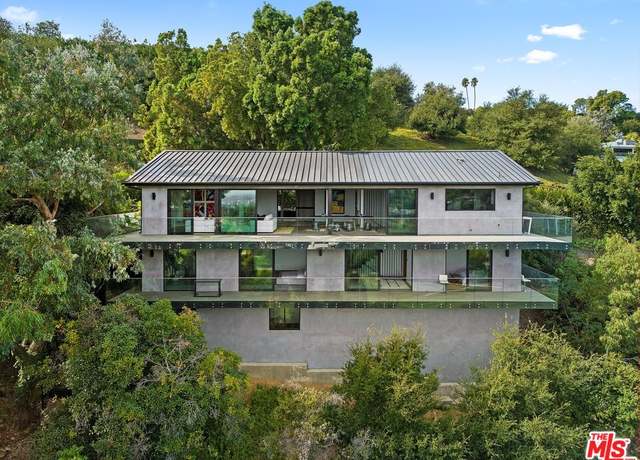 11010 Chalon Rd, Los Angeles, CA 90077
11010 Chalon Rd, Los Angeles, CA 90077 11010 Chalon Rd, Los Angeles, CA 90077
11010 Chalon Rd, Los Angeles, CA 90077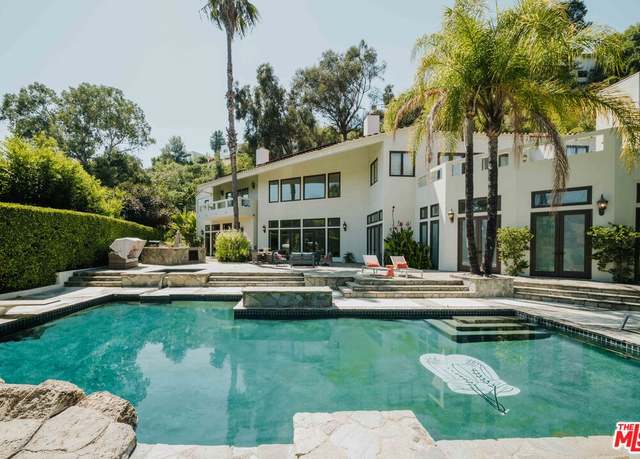 11037 Anzio Rd, Los Angeles, CA 90077
11037 Anzio Rd, Los Angeles, CA 90077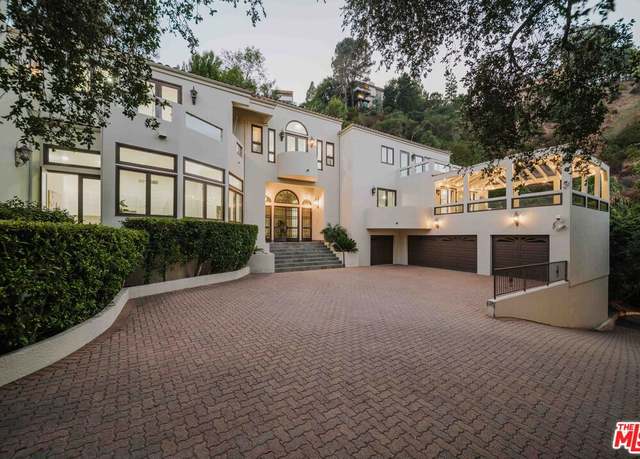 11037 Anzio Rd, Los Angeles, CA 90077
11037 Anzio Rd, Los Angeles, CA 90077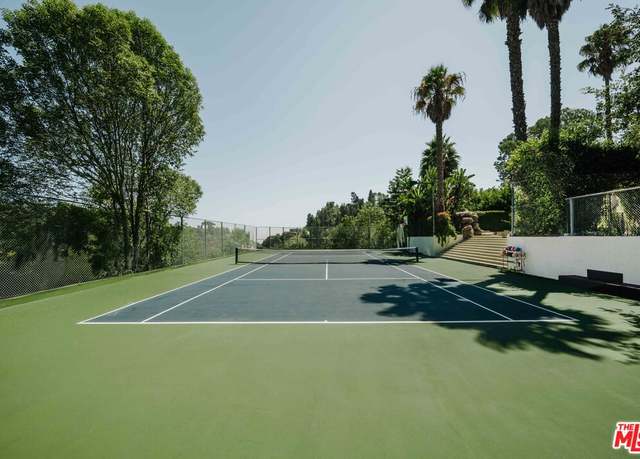 11037 Anzio Rd, Los Angeles, CA 90077
11037 Anzio Rd, Los Angeles, CA 90077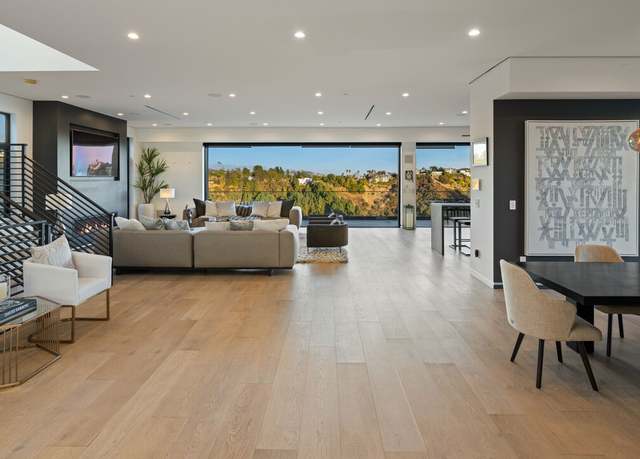 1200 Linda Flora Dr, Los Angeles, CA 90049
1200 Linda Flora Dr, Los Angeles, CA 90049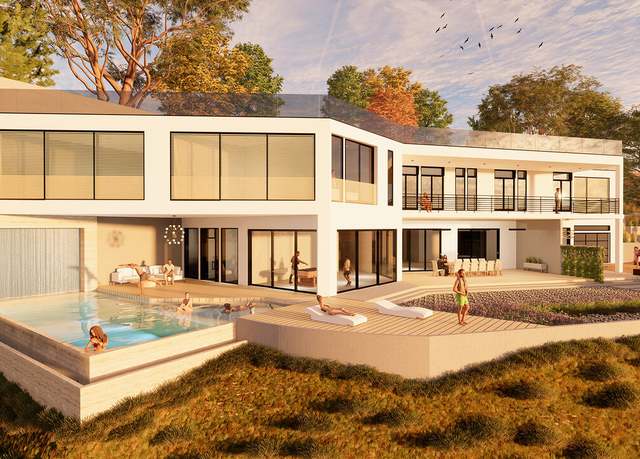 1211 Linda Flora Dr, Los Angeles, CA 90049
1211 Linda Flora Dr, Los Angeles, CA 90049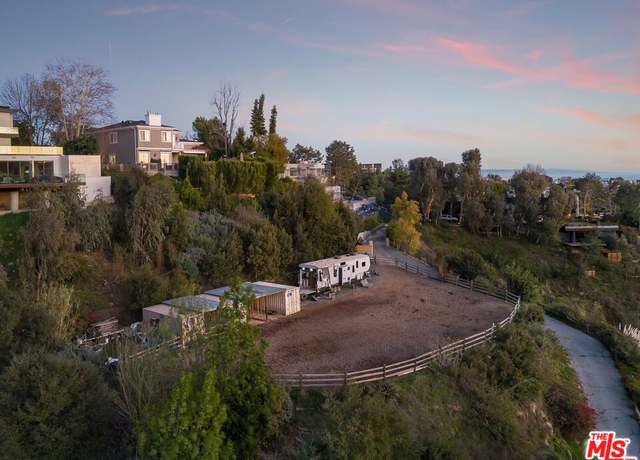 1119 Linda Flora Dr, Los Angeles, CA 90049
1119 Linda Flora Dr, Los Angeles, CA 90049

 United States
United States Canada
Canada