More to explore in Pennington Montessori School, NJ
- Featured
- Price
- Bedroom
Popular Markets in New Jersey
- Jersey City homes for sale$725,000
- Montclair homes for sale$1,100,000
- Princeton homes for sale$1,897,000
- Hoboken homes for sale$924,900
- Edison homes for sale$617,000
- Ridgewood homes for sale$1,199,000
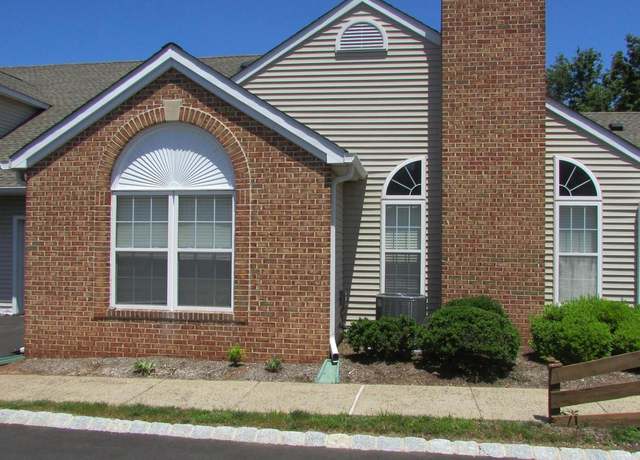 18 Woolsey Ct, Pennington, NJ 08534
18 Woolsey Ct, Pennington, NJ 08534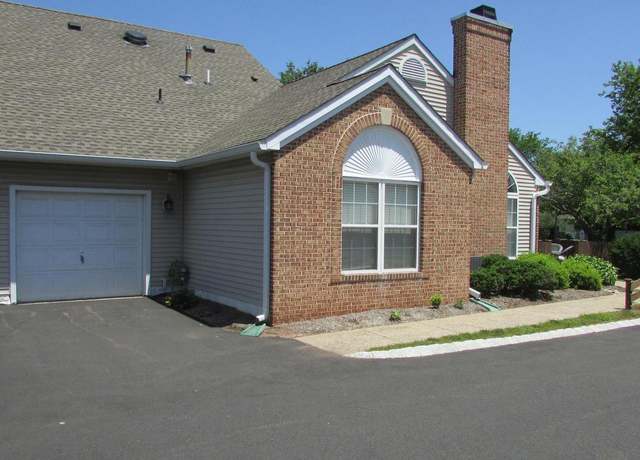 18 Woolsey Ct, Pennington, NJ 08534
18 Woolsey Ct, Pennington, NJ 08534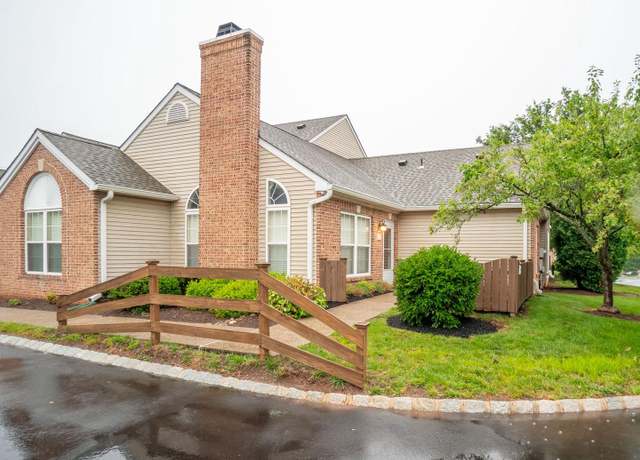 18 Woolsey Ct, Pennington, NJ 08534
18 Woolsey Ct, Pennington, NJ 08534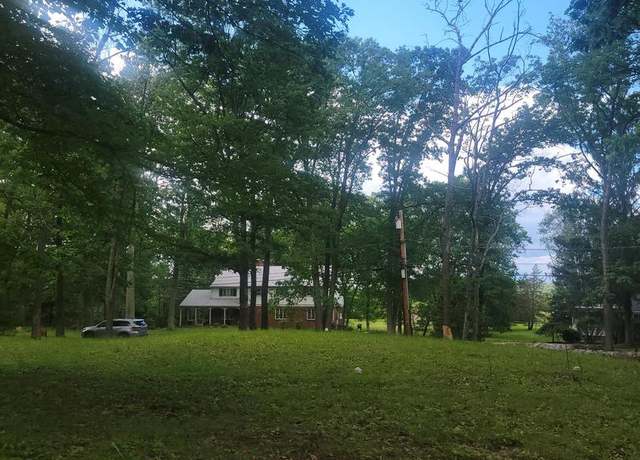 6 Timberlane Dr, Pennington, NJ 08534
6 Timberlane Dr, Pennington, NJ 08534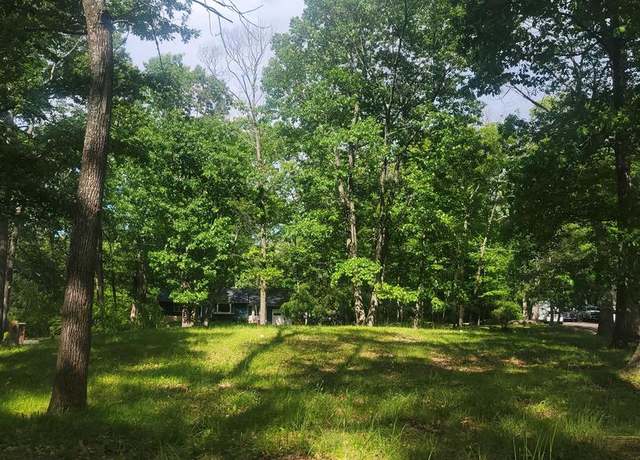 6 Timberlane Dr, Pennington, NJ 08534
6 Timberlane Dr, Pennington, NJ 08534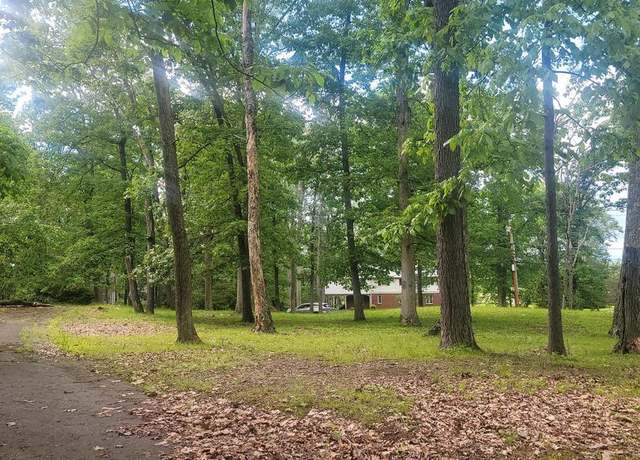 6 Timberlane Dr, Pennington, NJ 08534
6 Timberlane Dr, Pennington, NJ 08534

 United States
United States Canada
Canada