More to explore in Gem Prep: Meridian North, ID
- Featured
- Price
- Bedroom
Popular Markets in Idaho
- Boise homes for sale$629,900
- Meridian homes for sale$575,000
- Eagle homes for sale$974,900
- Coeur d'Alene homes for sale$657,445
- Nampa homes for sale$454,945
- Star homes for sale$599,990
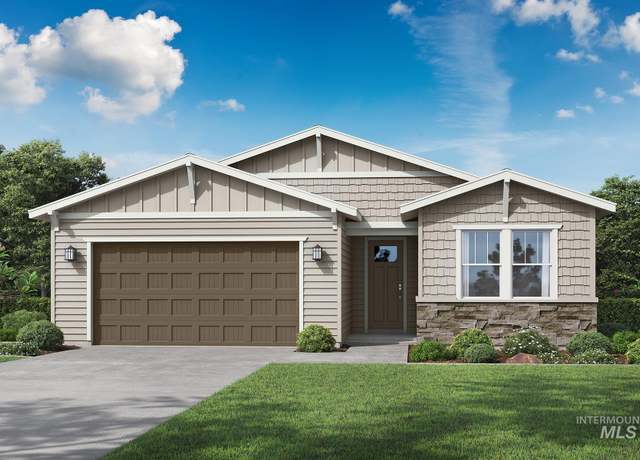 6165 W Ladle Rapids St, Meridian, ID 83646
6165 W Ladle Rapids St, Meridian, ID 83646
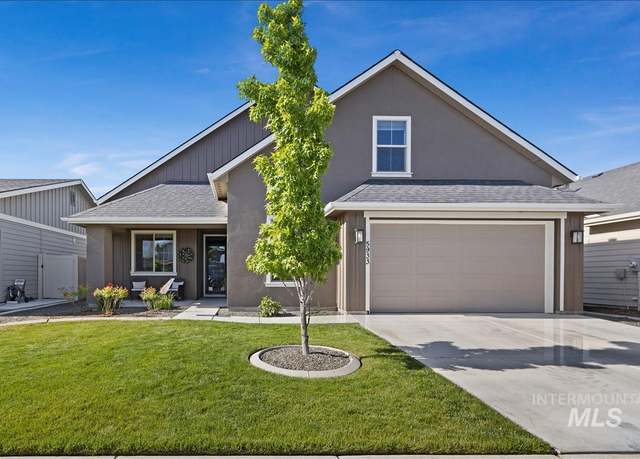 5933 W Daphne Dr, Meridian, ID 83646
5933 W Daphne Dr, Meridian, ID 83646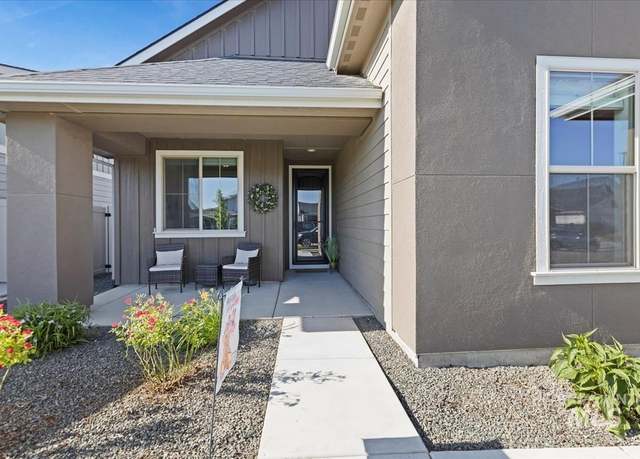 5933 W Daphne Dr, Meridian, ID 83646
5933 W Daphne Dr, Meridian, ID 83646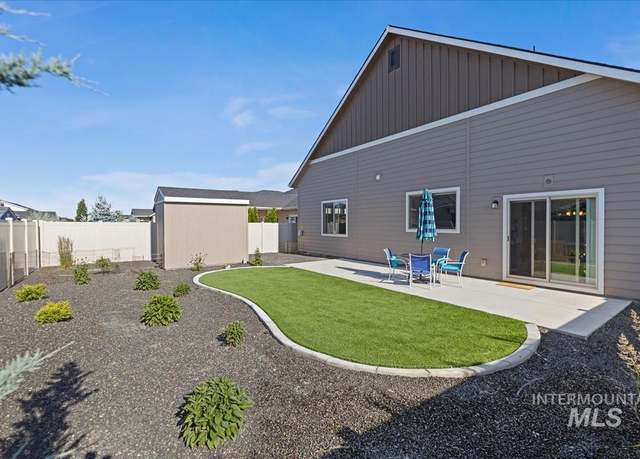 5933 W Daphne Dr, Meridian, ID 83646
5933 W Daphne Dr, Meridian, ID 83646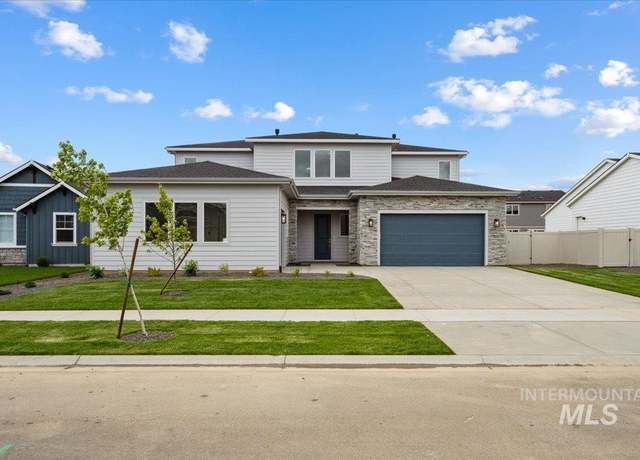 5133 N Trident Way, Meridian, ID 83646
5133 N Trident Way, Meridian, ID 83646 5133 N Trident Way, Meridian, ID 83646
5133 N Trident Way, Meridian, ID 83646 5133 N Trident Way, Meridian, ID 83646
5133 N Trident Way, Meridian, ID 83646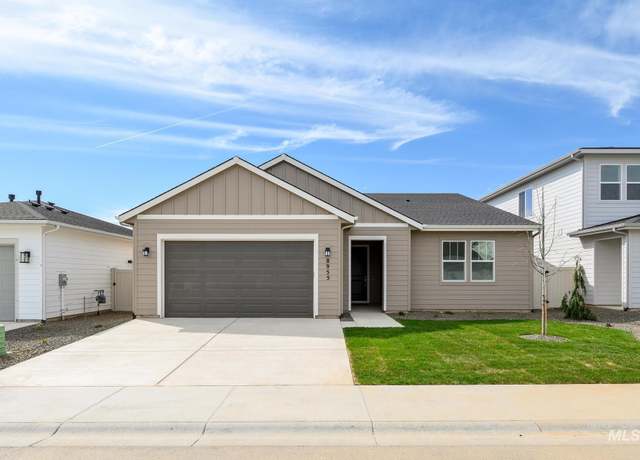 5535 N Patimos Ave, Meridian, ID 83646
5535 N Patimos Ave, Meridian, ID 83646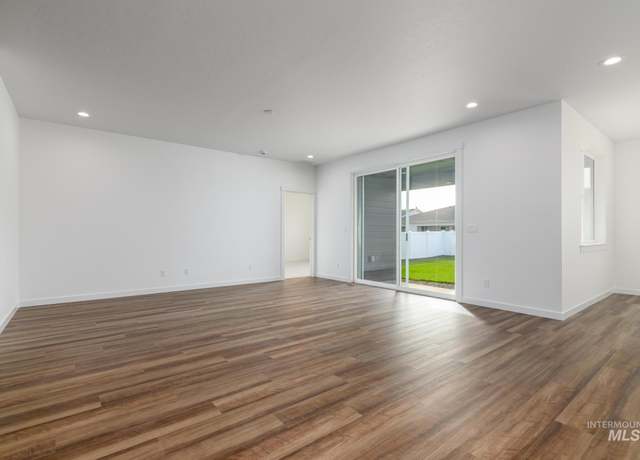 5535 N Patimos Ave, Meridian, ID 83646
5535 N Patimos Ave, Meridian, ID 83646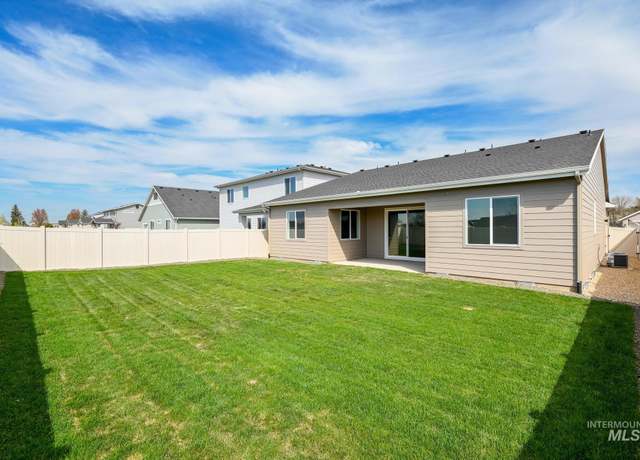 5535 N Patimos Ave, Meridian, ID 83646
5535 N Patimos Ave, Meridian, ID 83646 6118 W Pewter Point St, Meridian, ID 83646
6118 W Pewter Point St, Meridian, ID 83646 6118 W Pewter Point St, Meridian, ID 83646
6118 W Pewter Point St, Meridian, ID 83646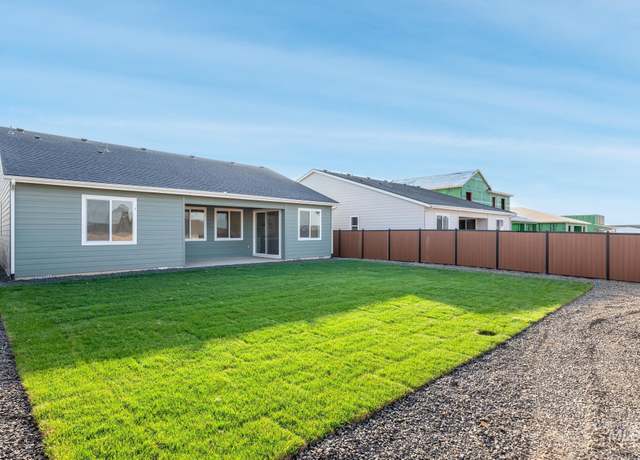 6118 W Pewter Point St, Meridian, ID 83646
6118 W Pewter Point St, Meridian, ID 83646 6102 W Pewter Point St, Meridian, ID 83646
6102 W Pewter Point St, Meridian, ID 83646 6170 W Pewter Point St, Meridian, ID 83646
6170 W Pewter Point St, Meridian, ID 83646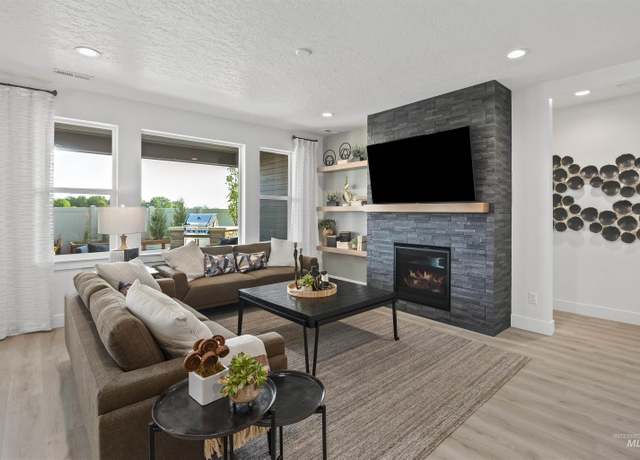 6163 W Fireline St, Meridian, ID 83646
6163 W Fireline St, Meridian, ID 83646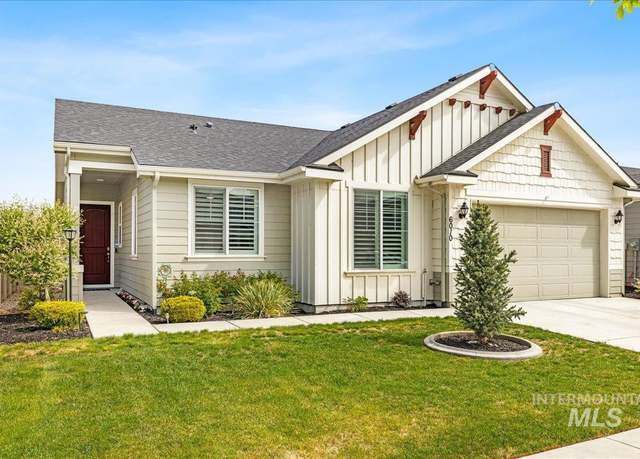 6010 W Daphne Dr, Meridian, ID 83646
6010 W Daphne Dr, Meridian, ID 83646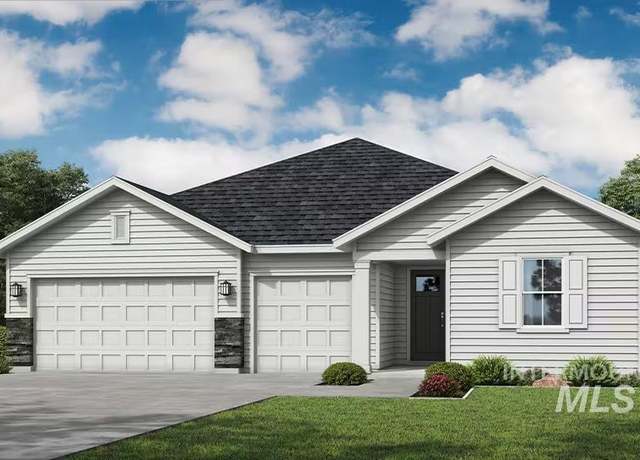 6048 W Ladle Rpds, Meridian, ID 83646
6048 W Ladle Rpds, Meridian, ID 83646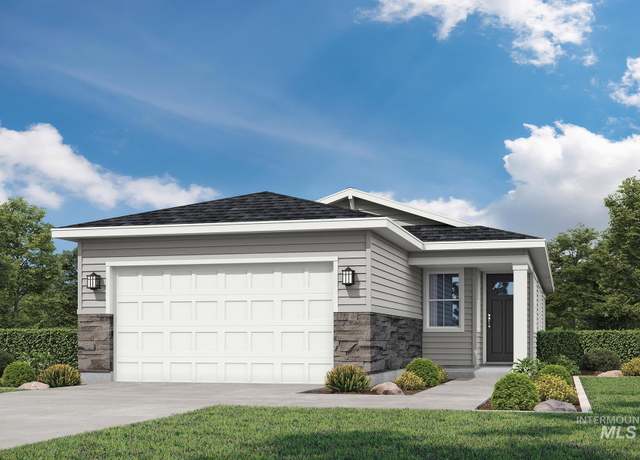 6285 W Fireline St, Meridian, ID 83646
6285 W Fireline St, Meridian, ID 83646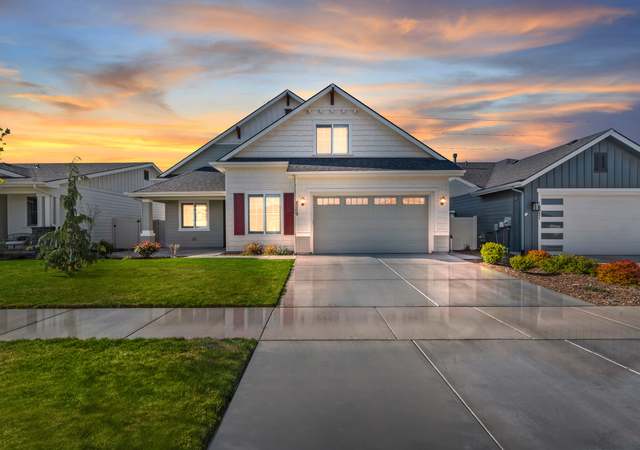 6009 W Riva Capri St, Meridian, ID 83646-7161
6009 W Riva Capri St, Meridian, ID 83646-7161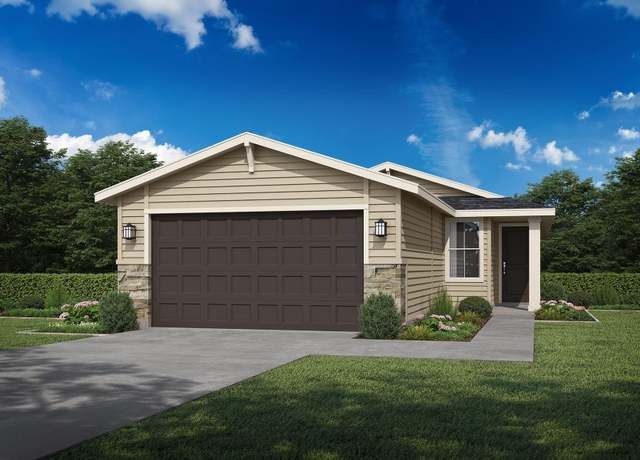 Anthem Plan, Meridian, ID 83646
Anthem Plan, Meridian, ID 83646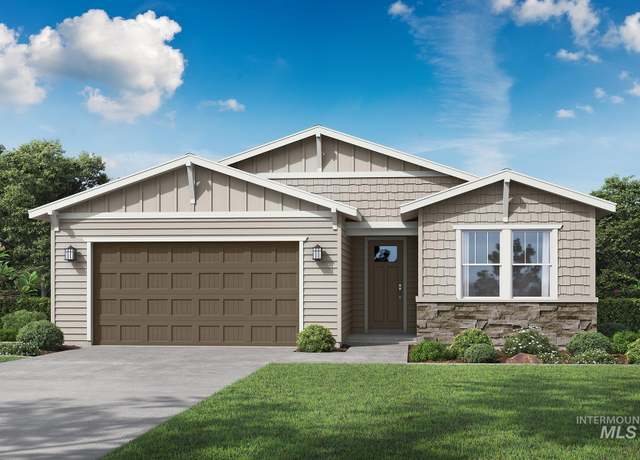 6037 W Ladle Rapids St, Meridian, ID 83646
6037 W Ladle Rapids St, Meridian, ID 83646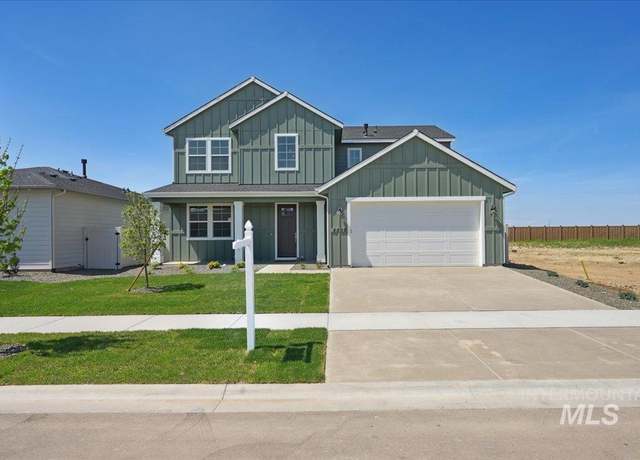 5509 N Patimos Ave, Meridian, ID 83646
5509 N Patimos Ave, Meridian, ID 83646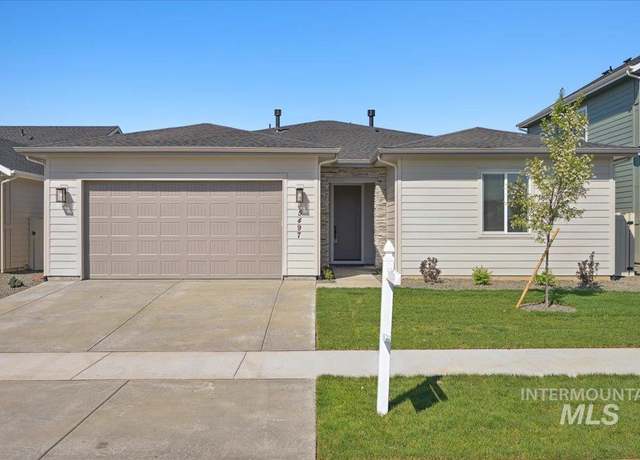 5497 N Patimos Ave, Meridian, ID 83646
5497 N Patimos Ave, Meridian, ID 83646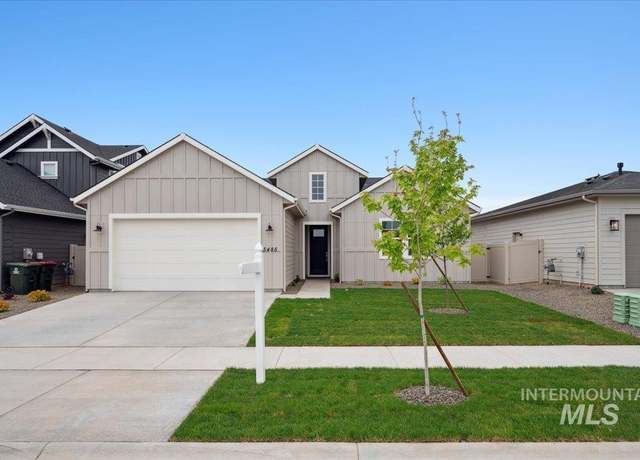 5485 N Patimos Ave, Meridian, ID 83646
5485 N Patimos Ave, Meridian, ID 83646 6312 W Pewter Point St, Meridian, ID 83646
6312 W Pewter Point St, Meridian, ID 83646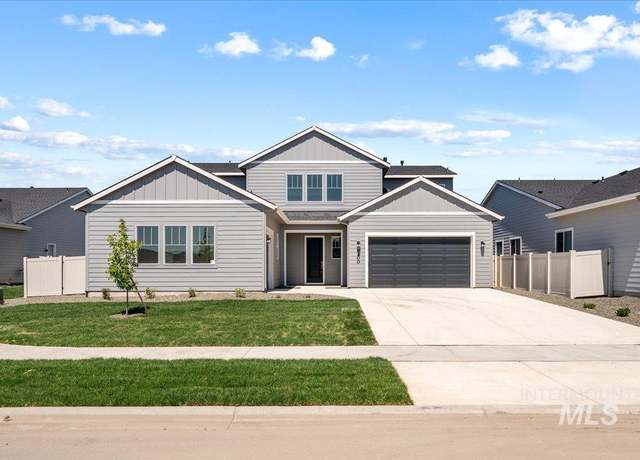 6200 W Doublerock Ct, Meridian, ID 83646
6200 W Doublerock Ct, Meridian, ID 83646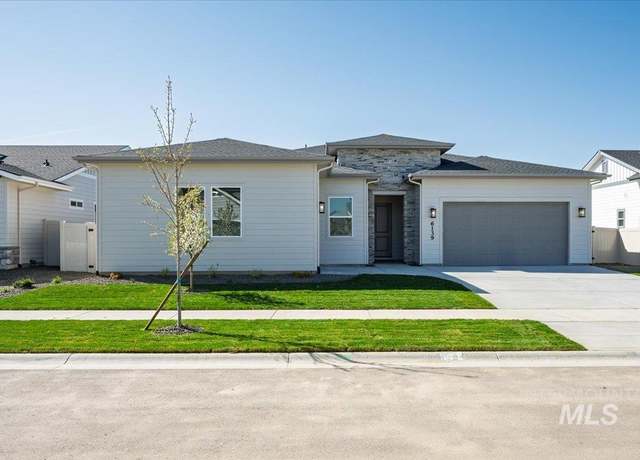 6139 W Burnt Sage Dr, Meridian, ID 83646
6139 W Burnt Sage Dr, Meridian, ID 83646 6211 W Doublerock Ct, Meridian, ID 83646
6211 W Doublerock Ct, Meridian, ID 83646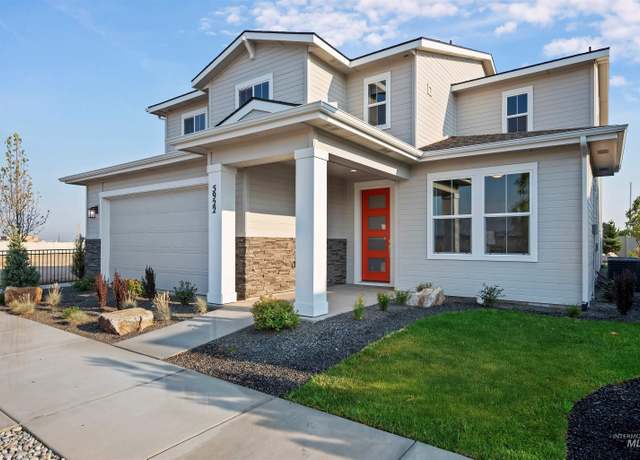 6294 W Parachute Dr, Meridian, ID 83646
6294 W Parachute Dr, Meridian, ID 83646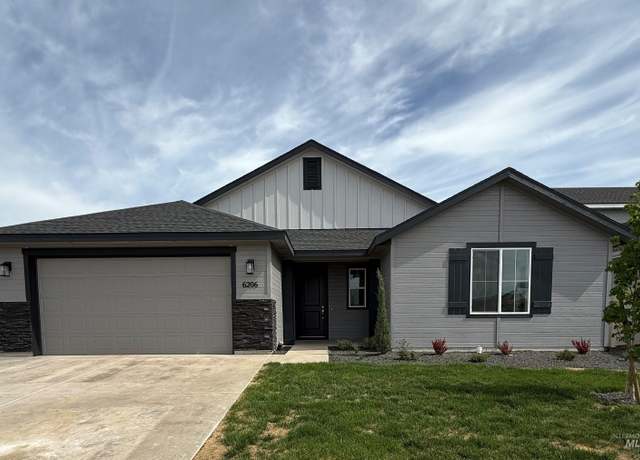 6206 W Parachute Dr, Meridian, ID 83646
6206 W Parachute Dr, Meridian, ID 83646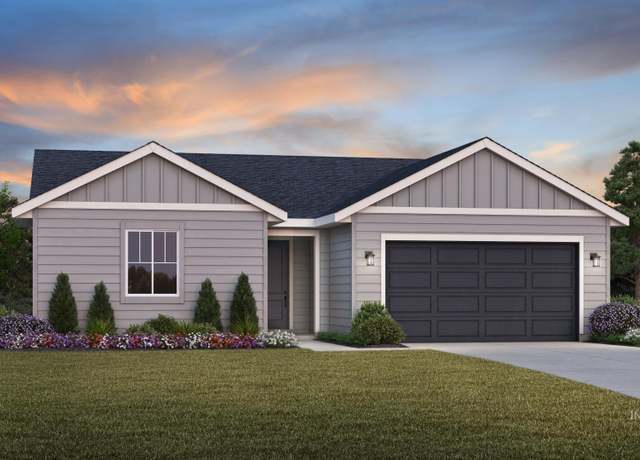 6011 W Snow Currant St, Meridian, ID 83646
6011 W Snow Currant St, Meridian, ID 83646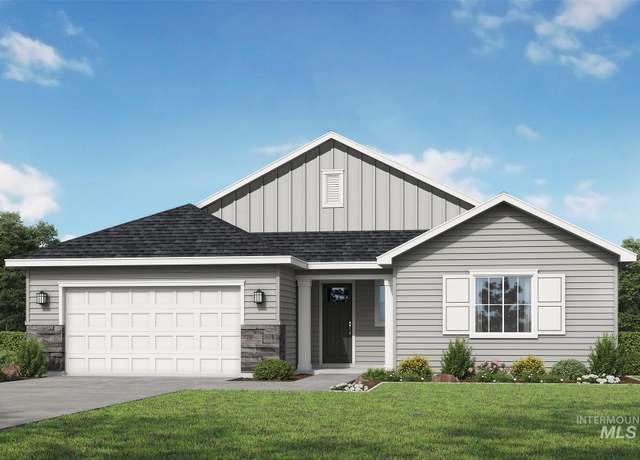 5968 W Ladle Rpds, Meridian, ID 83646
5968 W Ladle Rpds, Meridian, ID 83646 5761 N Patimos Ave, Meridian, ID 83646
5761 N Patimos Ave, Meridian, ID 83646 6261 W Parachute Dr, Meridian, ID 83646
6261 W Parachute Dr, Meridian, ID 83646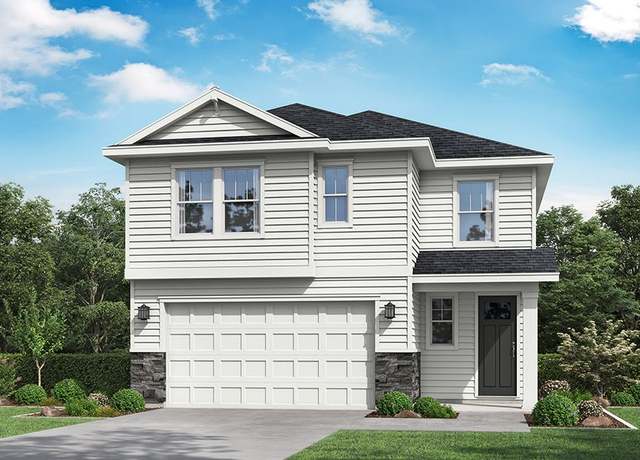 Sierra Plan, Meridian, ID 83646
Sierra Plan, Meridian, ID 83646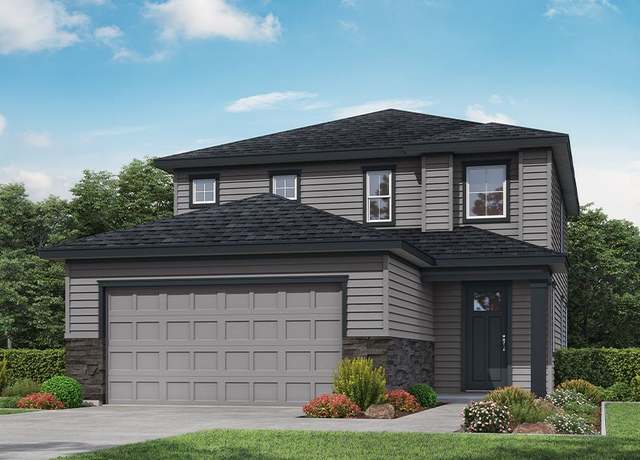 Phoenix Plan, Meridian, ID 83646
Phoenix Plan, Meridian, ID 83646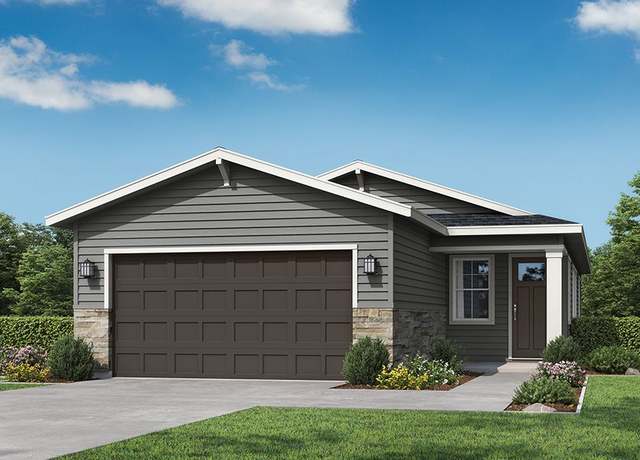 Charlotte Plan, Meridian, ID 83646
Charlotte Plan, Meridian, ID 83646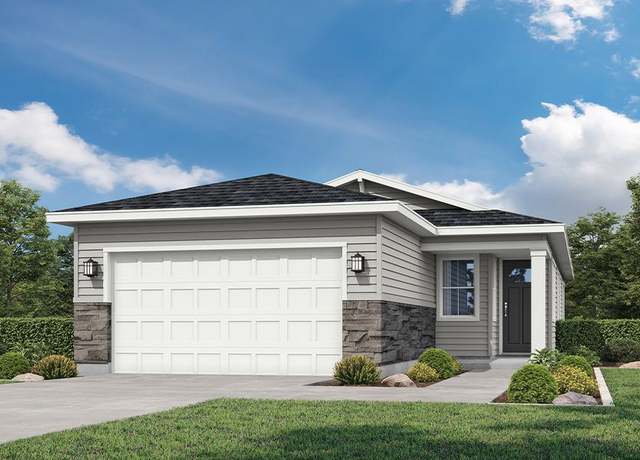 Bradshaw Plan, Meridian, ID 83646
Bradshaw Plan, Meridian, ID 83646 6150 W Fireline St, Meridian, ID 83646
6150 W Fireline St, Meridian, ID 83646

 United States
United States Canada
Canada