Loading...
Loading...
Loading...

Based on information submitted to the MLS GRID as of Tue May 27 2025. All data is obtained from various sources and may not have been verified by broker or MLS GRID. Supplied Open House Information is subject to change without notice. All information should be independently reviewed and verified for accuracy. Properties may or may not be listed by the office/agent presenting the information.
More to explore in Skyview Middle School, CO
- Featured
- Price
- Bedroom
Popular Markets in Colorado
- Denver homes for sale$585,000
- Colorado Springs homes for sale$482,500
- Boulder homes for sale$1,075,000
- Littleton homes for sale$625,000
- Aurora homes for sale$469,999
- Fort Collins homes for sale$569,900
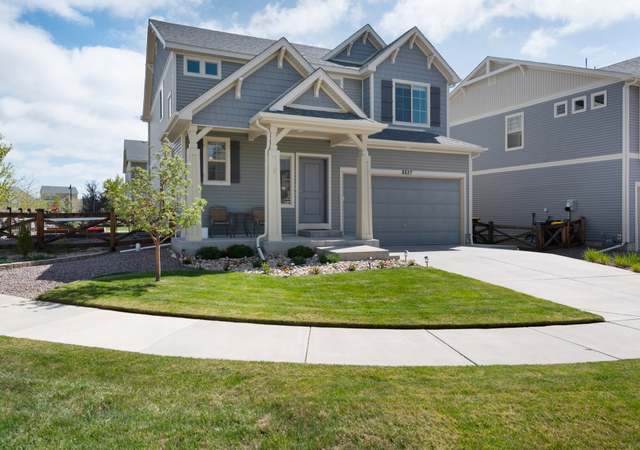 8827 Briar Brush Ln, Colorado Springs, CO 80927
8827 Briar Brush Ln, Colorado Springs, CO 80927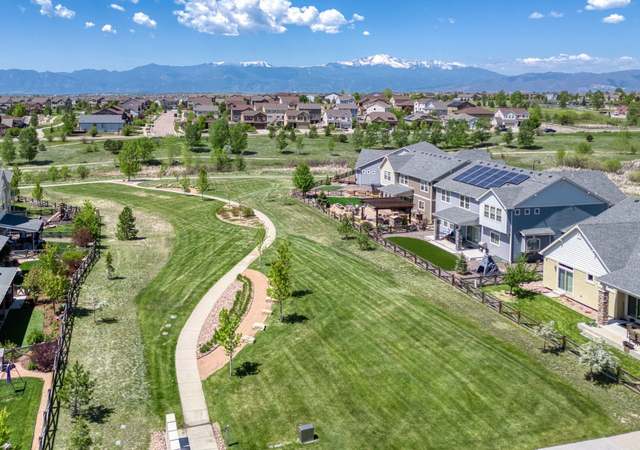 8827 Briar Brush Ln, Colorado Springs, CO 80927
8827 Briar Brush Ln, Colorado Springs, CO 80927 8827 Briar Brush Ln, Colorado Springs, CO 80927
8827 Briar Brush Ln, Colorado Springs, CO 80927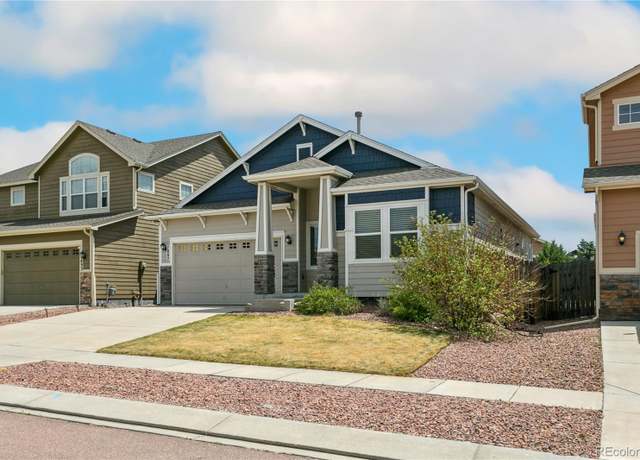 7887 Wagonwood Pl, Colorado Springs, CO 80908
7887 Wagonwood Pl, Colorado Springs, CO 80908 7887 Wagonwood Pl, Colorado Springs, CO 80908
7887 Wagonwood Pl, Colorado Springs, CO 80908 7887 Wagonwood Pl, Colorado Springs, CO 80908
7887 Wagonwood Pl, Colorado Springs, CO 80908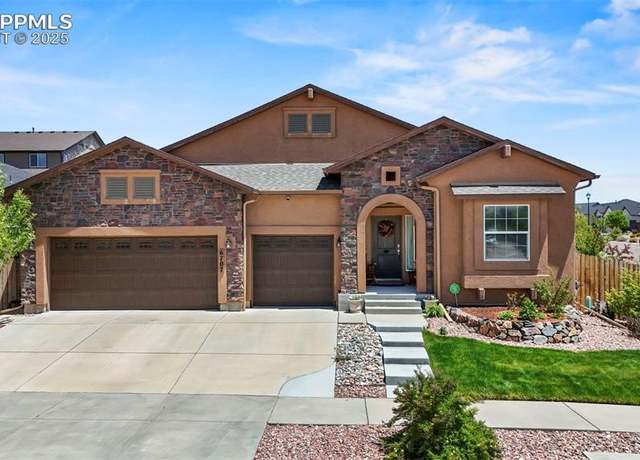 6707 Issaquah Dr, Colorado Springs, CO 80923
6707 Issaquah Dr, Colorado Springs, CO 80923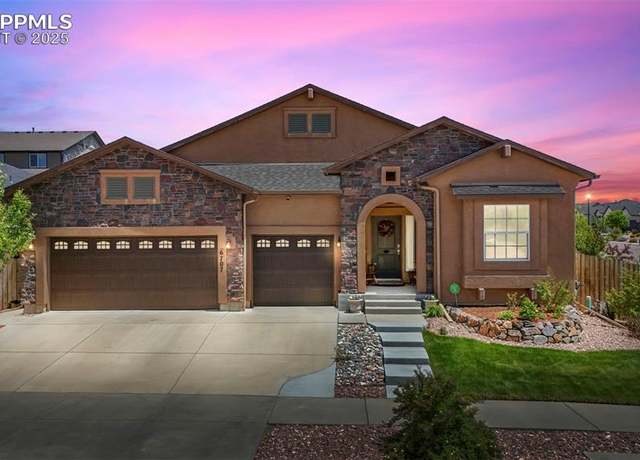 6707 Issaquah Dr, Colorado Springs, CO 80923
6707 Issaquah Dr, Colorado Springs, CO 80923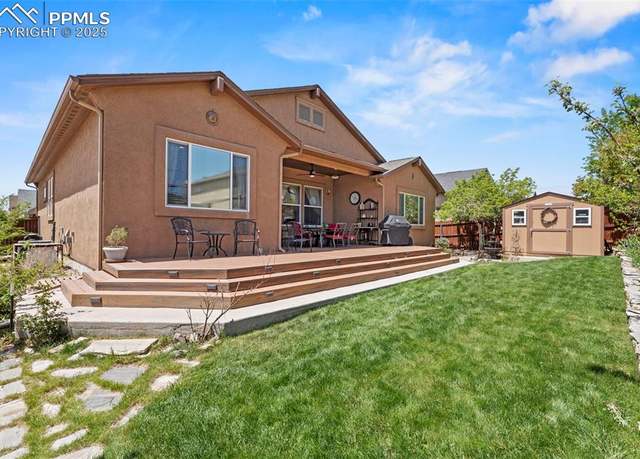 6707 Issaquah Dr, Colorado Springs, CO 80923
6707 Issaquah Dr, Colorado Springs, CO 80923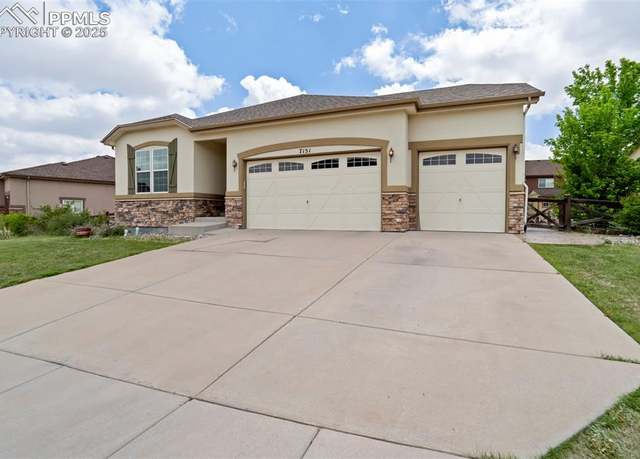 7151 Laurel Cherry Ct, Colorado Springs, CO 80927
7151 Laurel Cherry Ct, Colorado Springs, CO 80927 7151 Laurel Cherry Ct, Colorado Springs, CO 80927
7151 Laurel Cherry Ct, Colorado Springs, CO 80927 7151 Laurel Cherry Ct, Colorado Springs, CO 80927
7151 Laurel Cherry Ct, Colorado Springs, CO 80927 7174 Silver Buckle Dr, Colorado Springs, CO 80923
7174 Silver Buckle Dr, Colorado Springs, CO 80923 7174 Silver Buckle Dr, Colorado Springs, CO 80923
7174 Silver Buckle Dr, Colorado Springs, CO 80923 7174 Silver Buckle Dr, Colorado Springs, CO 80923
7174 Silver Buckle Dr, Colorado Springs, CO 80923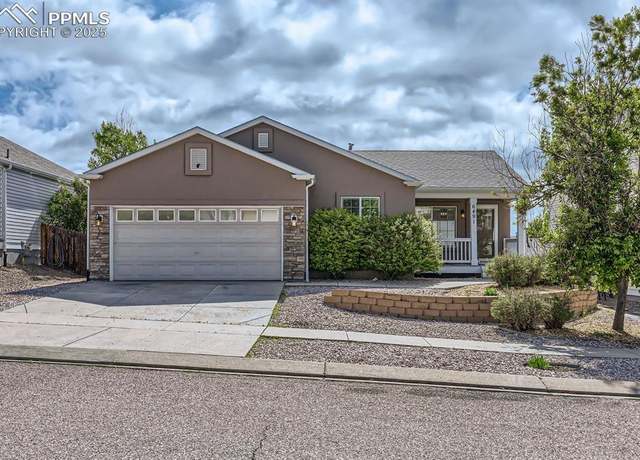 6491 Ferndale Dr, Colorado Springs, CO 80923
6491 Ferndale Dr, Colorado Springs, CO 80923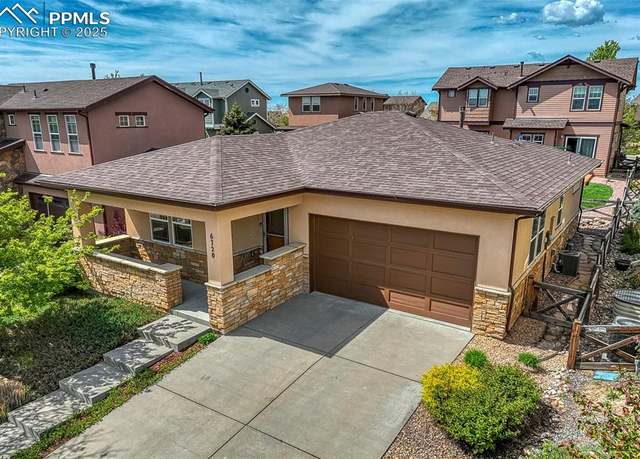 6720 Hidden Hickory Cir, Colorado Springs, CO 80927
6720 Hidden Hickory Cir, Colorado Springs, CO 80927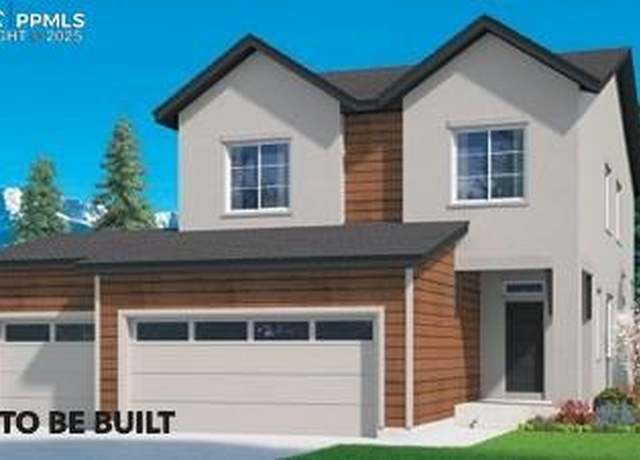 7932 Wilton Dr, Colorado Springs, CO 80908
7932 Wilton Dr, Colorado Springs, CO 80908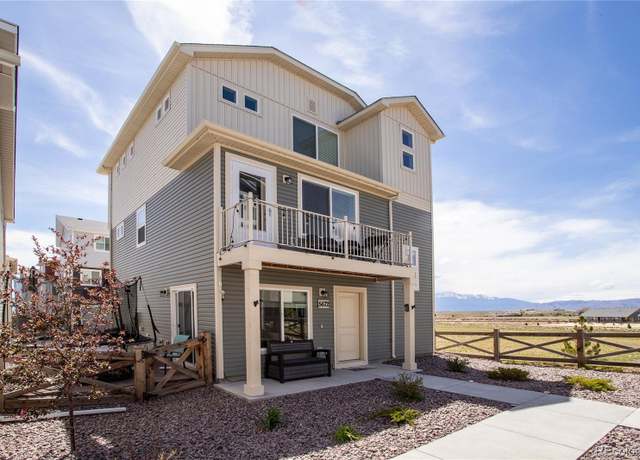 5672 Tramore Ct, Colorado Springs, CO 80927
5672 Tramore Ct, Colorado Springs, CO 80927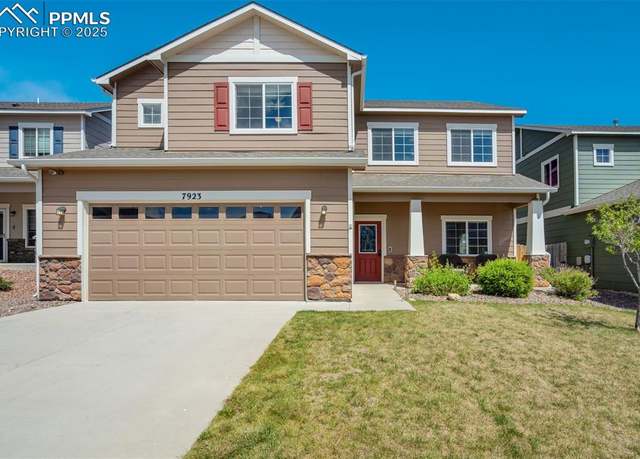 7923 Wagonwood Pl, Colorado Springs, CO 80908
7923 Wagonwood Pl, Colorado Springs, CO 80908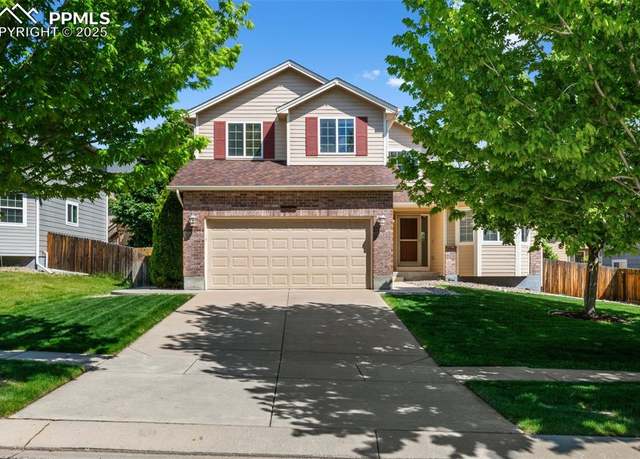 6452 Borough Dr, Colorado Springs, CO 80923
6452 Borough Dr, Colorado Springs, CO 80923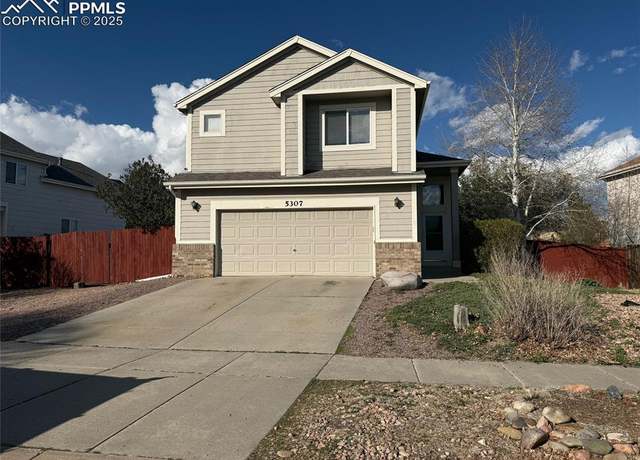 5307 Belle Star Dr, Colorado Springs, CO 80922
5307 Belle Star Dr, Colorado Springs, CO 80922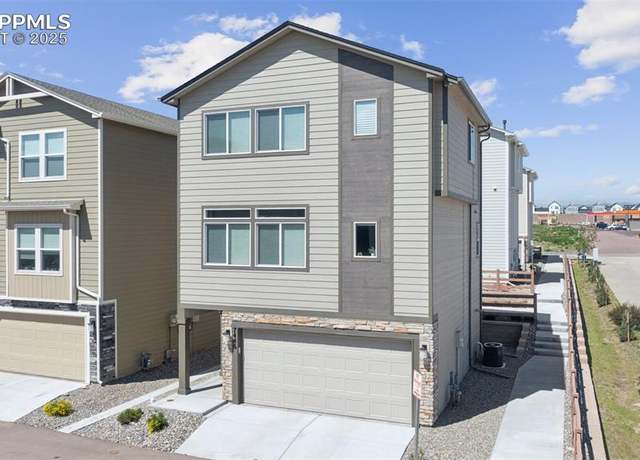 7446 Marbled Wood Pt, Colorado Springs, CO 80923
7446 Marbled Wood Pt, Colorado Springs, CO 80923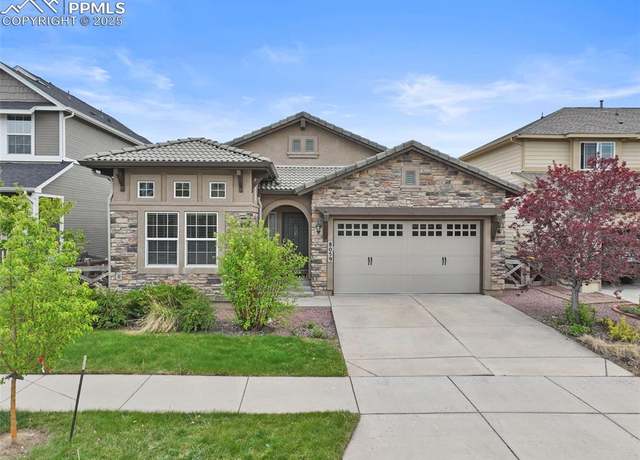 8059 Cinnamon Ct, Colorado Springs, CO 80927
8059 Cinnamon Ct, Colorado Springs, CO 80927 7601 Menagerie Ln, Colorado Springs, CO 80923
7601 Menagerie Ln, Colorado Springs, CO 80923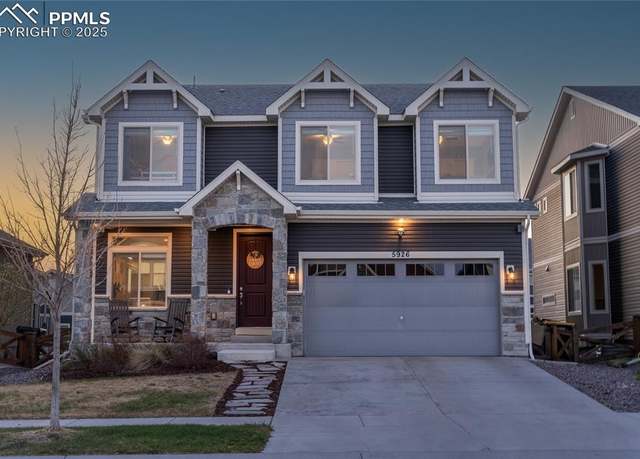 5926 Carrick Ln, Colorado Springs, CO 80927
5926 Carrick Ln, Colorado Springs, CO 80927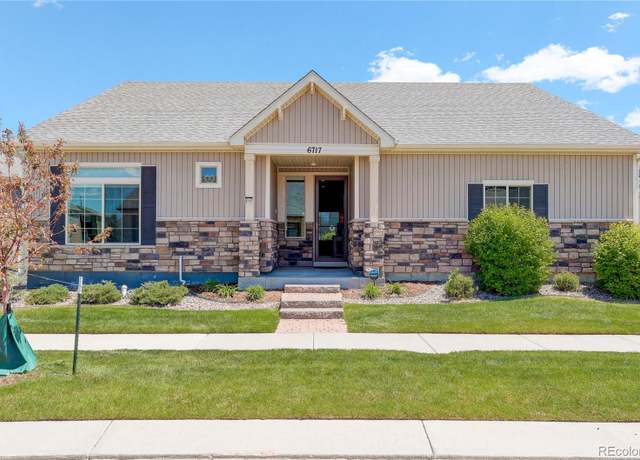 6717 Golden Briar Ln, Colorado Springs, CO 80927
6717 Golden Briar Ln, Colorado Springs, CO 80927 6238 Alibi Cir, Colorado Springs, CO 80923
6238 Alibi Cir, Colorado Springs, CO 80923 6463 Binder Dr, Colorado Springs, CO 80923
6463 Binder Dr, Colorado Springs, CO 80923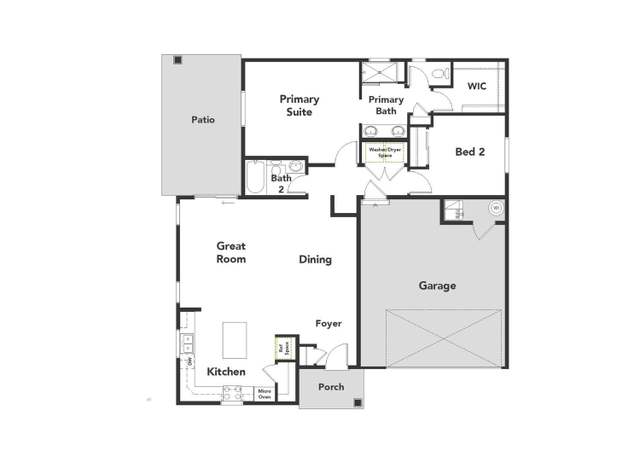 Sojourner Plan, Colorado Springs, CO 80927
Sojourner Plan, Colorado Springs, CO 80927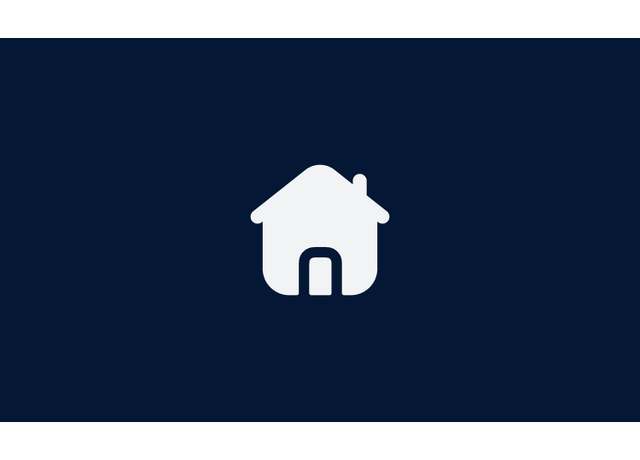 Santorini Plan, Colorado Springs, CO 80927
Santorini Plan, Colorado Springs, CO 80927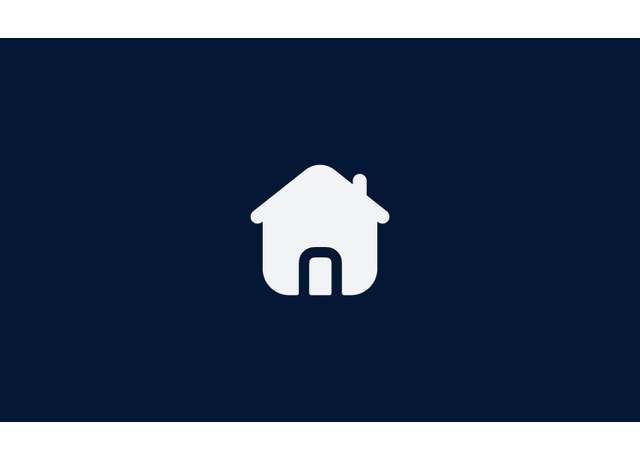 Mykonos Plan, Colorado Springs, CO 80927
Mykonos Plan, Colorado Springs, CO 80927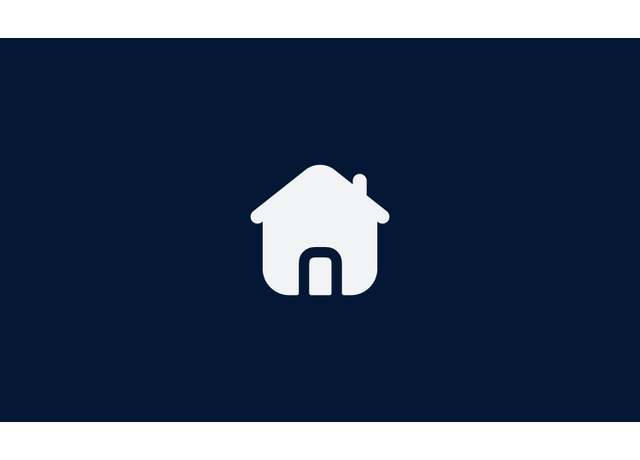 Kythira Plan, Colorado Springs, CO 80927
Kythira Plan, Colorado Springs, CO 80927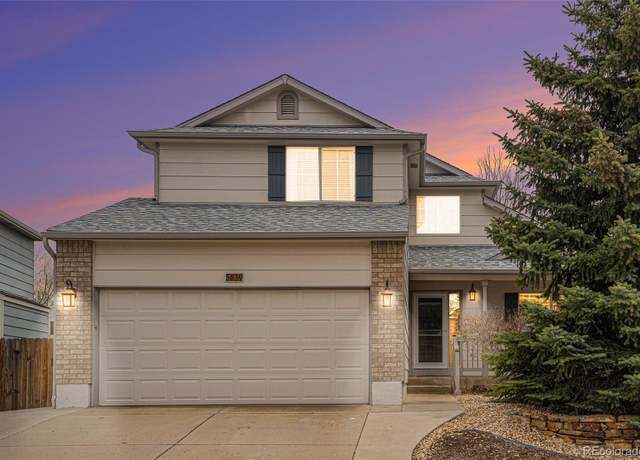 5639 Mesa Mountain Way, Colorado Springs, CO 80923
5639 Mesa Mountain Way, Colorado Springs, CO 80923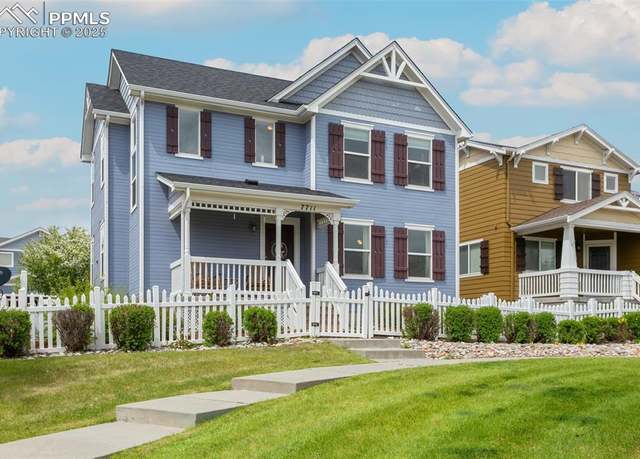 7711 Menagerie Ln, Colorado Springs, CO 80923
7711 Menagerie Ln, Colorado Springs, CO 80923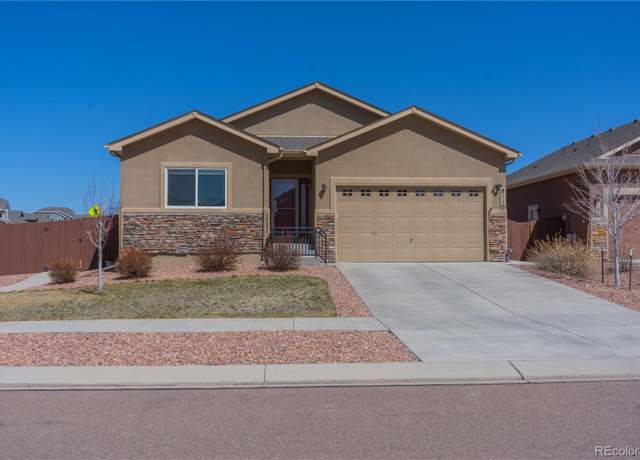 8110 Somersby Pl, Colorado Springs, CO 80908
8110 Somersby Pl, Colorado Springs, CO 80908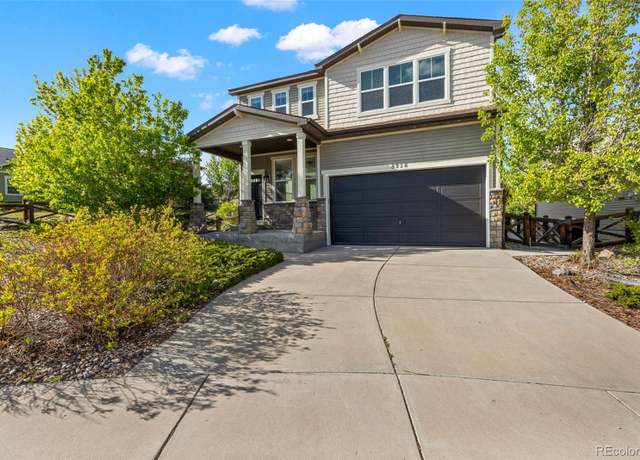 8216 Mahogany Wood Ct, Colorado Springs, CO 80927
8216 Mahogany Wood Ct, Colorado Springs, CO 80927 6064 Brennan Ave, Colorado Springs, CO 80923
6064 Brennan Ave, Colorado Springs, CO 80923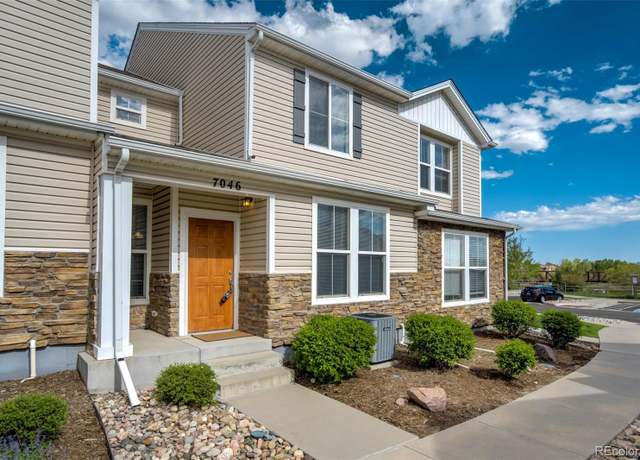 7046 Red Sand Grv, Colorado Springs, CO 80923
7046 Red Sand Grv, Colorado Springs, CO 80923 6949 Compass Bend Dr, Colorado Springs, CO 80927
6949 Compass Bend Dr, Colorado Springs, CO 80927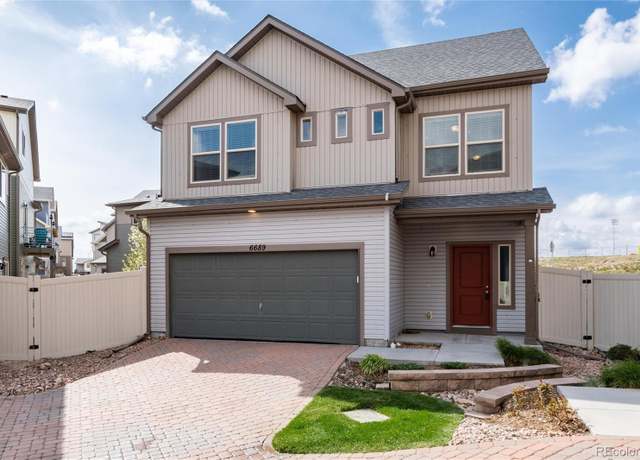 6689 Shadow Star Dr, Colorado Springs, CO 80927
6689 Shadow Star Dr, Colorado Springs, CO 80927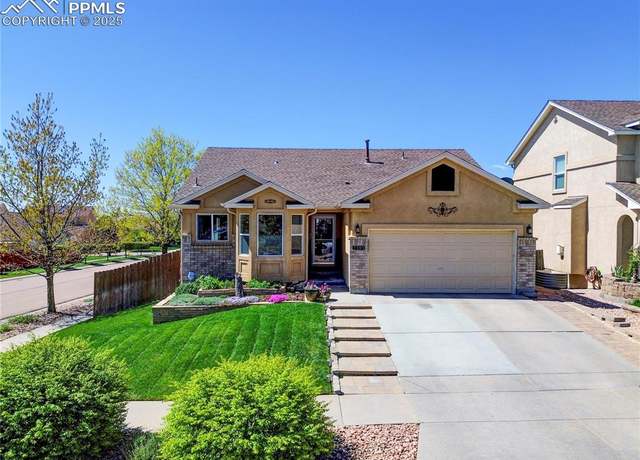 7393 Prythania Park Dr, Colorado Springs, CO 80923
7393 Prythania Park Dr, Colorado Springs, CO 80923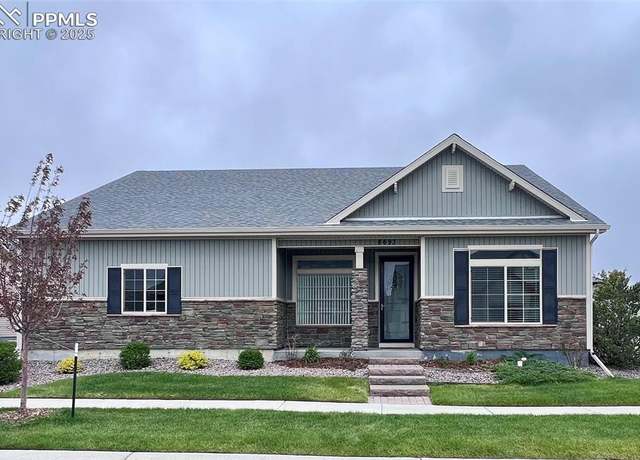 6693 Golden Briar Ln, Colorado Springs, CO 80927
6693 Golden Briar Ln, Colorado Springs, CO 80927 6374 Syre Pt, Colorado Springs, CO 80927
6374 Syre Pt, Colorado Springs, CO 80927 6459 Rockcorry Hts, Colorado Springs, CO 80927
6459 Rockcorry Hts, Colorado Springs, CO 80927 6176 Grand Mesa Dr, Colorado Springs, CO 80923
6176 Grand Mesa Dr, Colorado Springs, CO 80923 7031 Thorn Brush Way, Colorado Springs, CO 80923
7031 Thorn Brush Way, Colorado Springs, CO 80923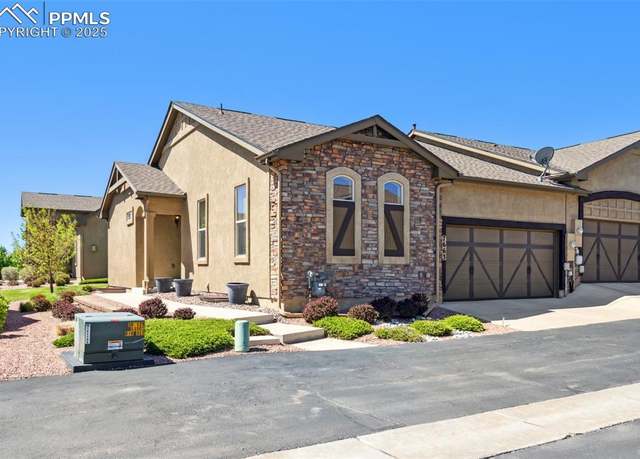 7663 Double Barrel Hts, Colorado Springs, CO 80923
7663 Double Barrel Hts, Colorado Springs, CO 80923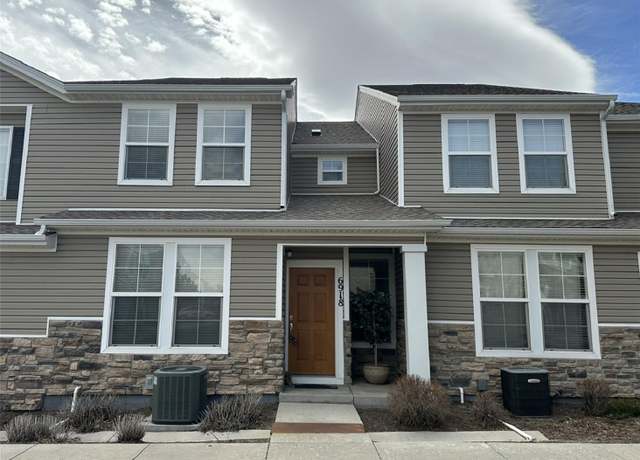 6918 White Sand Pt, Colorado Springs, CO 80923
6918 White Sand Pt, Colorado Springs, CO 80923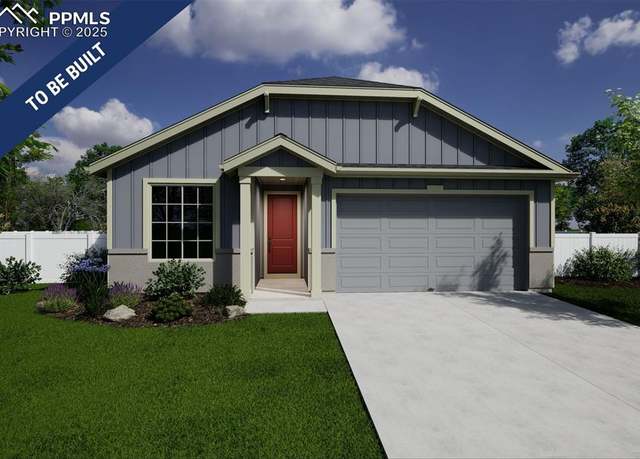 5722 Mireland Vw, Colorado Springs, CO 80927
5722 Mireland Vw, Colorado Springs, CO 80927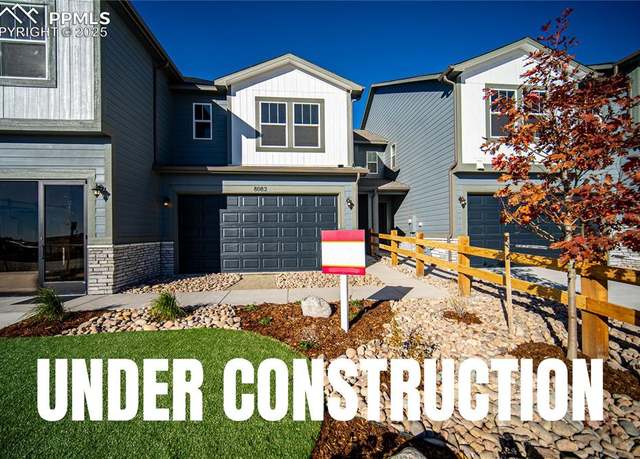 8019 Grey Bark Way, Colorado Springs, CO 80908
8019 Grey Bark Way, Colorado Springs, CO 80908

 United States
United States Canada
Canada