Loading...
Loading...
Loading...
More to explore in Pleasant Elementary School, CA
- Featured
- Price
- Bedroom
Popular Markets in California
- San Diego homes for sale$965,000
- Los Angeles homes for sale$1,249,894
- San Francisco homes for sale$1,250,000
- San Jose homes for sale$1,250,000
- Irvine homes for sale$1,800,000
- Fremont homes for sale$1,475,000
 675 Wild Oak St, Tulare, CA 93274
675 Wild Oak St, Tulare, CA 93274 675 Wild Oak St, Tulare, CA 93274
675 Wild Oak St, Tulare, CA 93274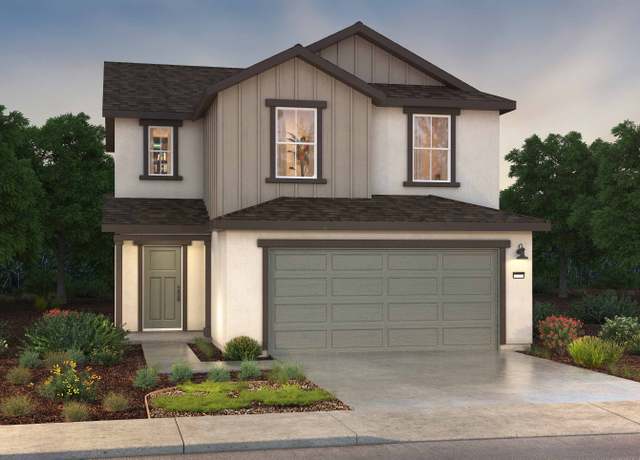 681 Wild Oak St, Tulare, CA 93274
681 Wild Oak St, Tulare, CA 93274 681 Wild Oak St, Tulare, CA 93274
681 Wild Oak St, Tulare, CA 93274 699 Wild Oak St, Tulare, CA 93274
699 Wild Oak St, Tulare, CA 93274 699 Wild Oak St, Tulare, CA 93274
699 Wild Oak St, Tulare, CA 93274 1991 Country View Ave, Tulare, CA 93274
1991 Country View Ave, Tulare, CA 93274 1991 Country View Ave, Tulare, CA 93274
1991 Country View Ave, Tulare, CA 93274 1991 Country View Ave, Tulare, CA 93274
1991 Country View Ave, Tulare, CA 93274 1905 Post Oak Ct, Tulare, CA 93274
1905 Post Oak Ct, Tulare, CA 93274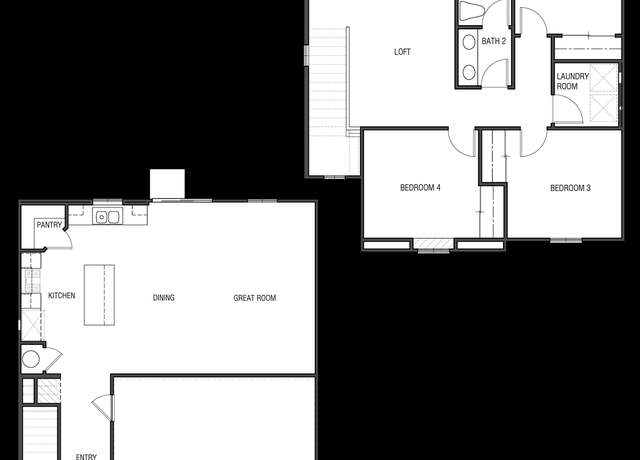 1905 Post Oak Ct, Tulare, CA 93274
1905 Post Oak Ct, Tulare, CA 93274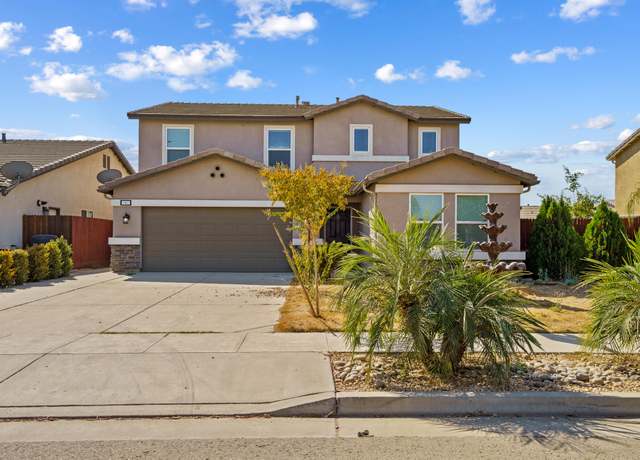 2273 Eldridge Ave, Tulare, CA 93274
2273 Eldridge Ave, Tulare, CA 93274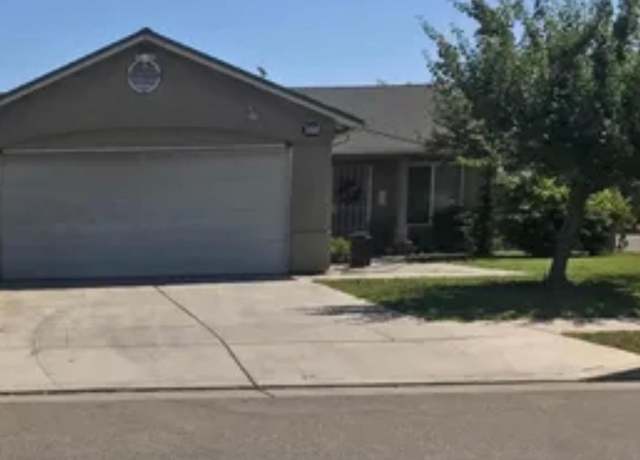 160 White St, Tulare, CA 93274
160 White St, Tulare, CA 93274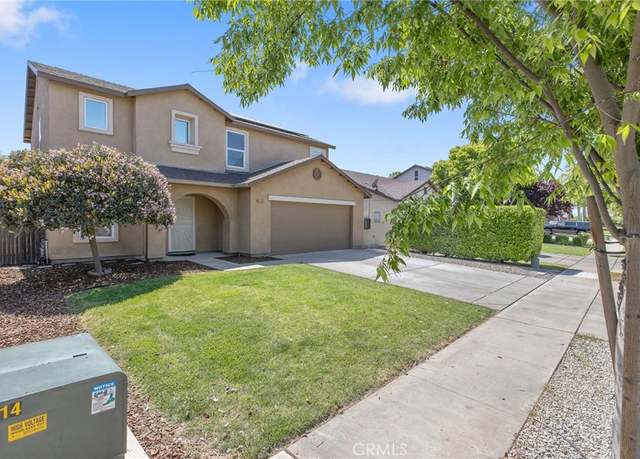 2261 Poppyview Ct, Tulare, CA 93274
2261 Poppyview Ct, Tulare, CA 93274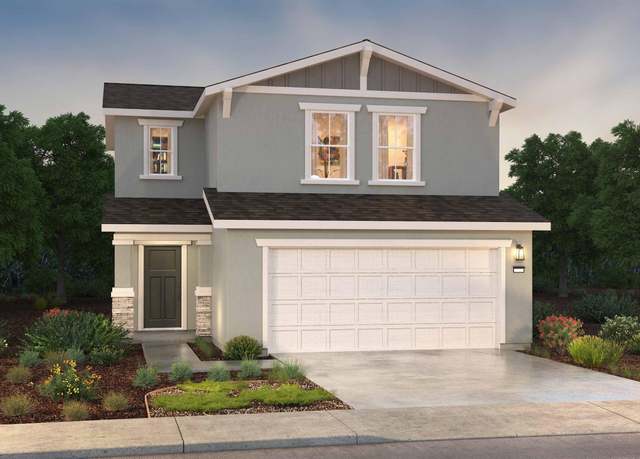 1925 Bear Oak Ct Unit 50 Wo, Tulare, CA 93274
1925 Bear Oak Ct Unit 50 Wo, Tulare, CA 93274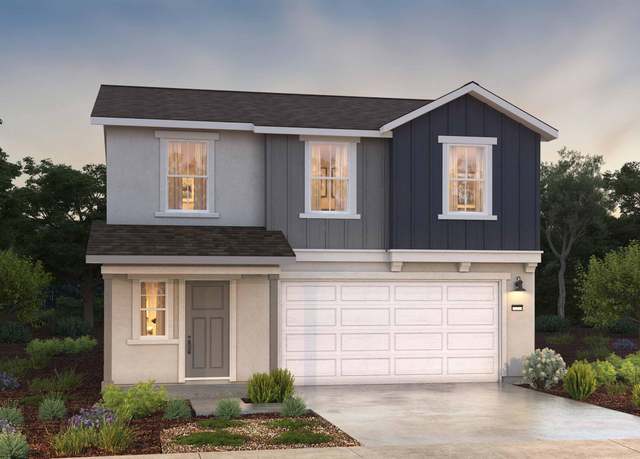 1928 Bear Oak Ct Unit 47 Wo, Tulare, CA 93274
1928 Bear Oak Ct Unit 47 Wo, Tulare, CA 93274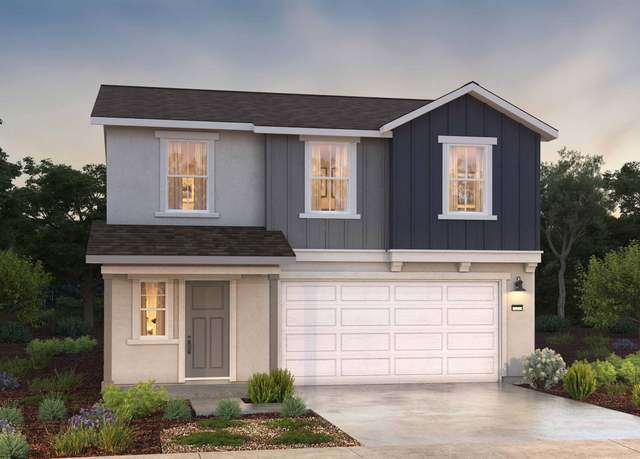 1908 Post Oak Ct Unit 37 Wo, Tulare, CA 93274
1908 Post Oak Ct Unit 37 Wo, Tulare, CA 93274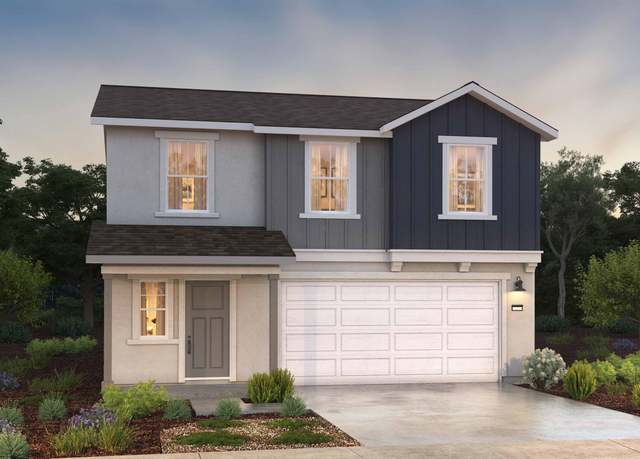 1937 Bear Oak Ct Unit 49 Wo, Tulare, CA 93274
1937 Bear Oak Ct Unit 49 Wo, Tulare, CA 93274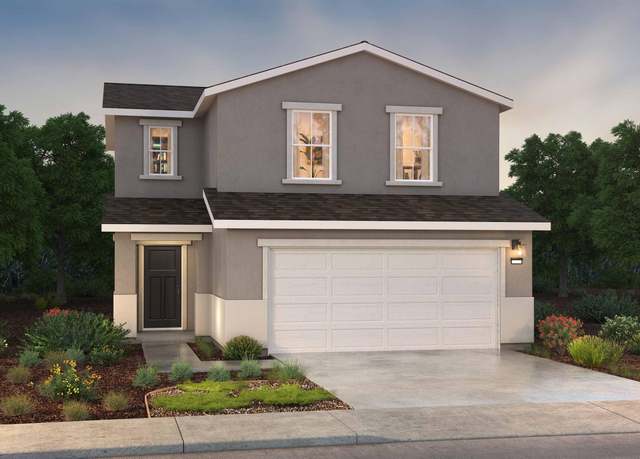 1936 Bear Oak Ct Unit 48 Wo, Tulare, CA 93274
1936 Bear Oak Ct Unit 48 Wo, Tulare, CA 93274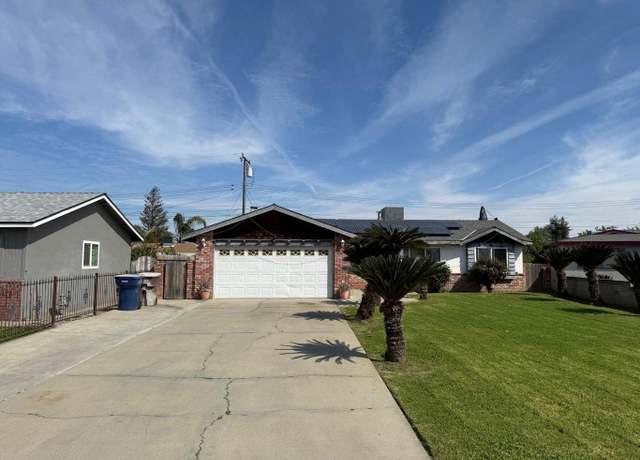 1400 W Oakland Ave, Tulare, CA 93274
1400 W Oakland Ave, Tulare, CA 93274 1908 Post Oak Ct, Tulare, CA 93274
1908 Post Oak Ct, Tulare, CA 93274 2177 Delaware Ct, Tulare, CA 93274
2177 Delaware Ct, Tulare, CA 93274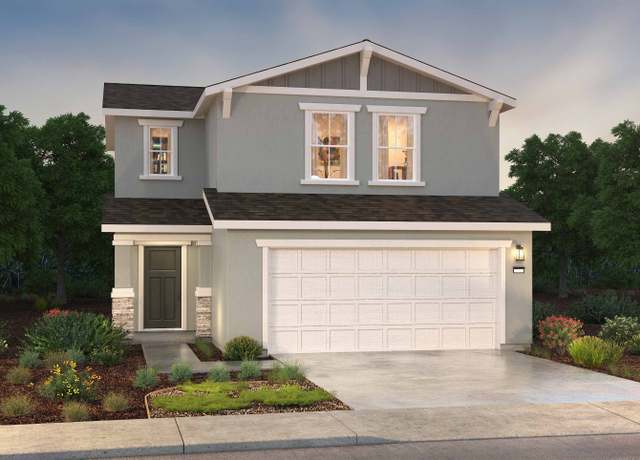 1925 Bear Oak Ct, Tulare, CA 93274
1925 Bear Oak Ct, Tulare, CA 93274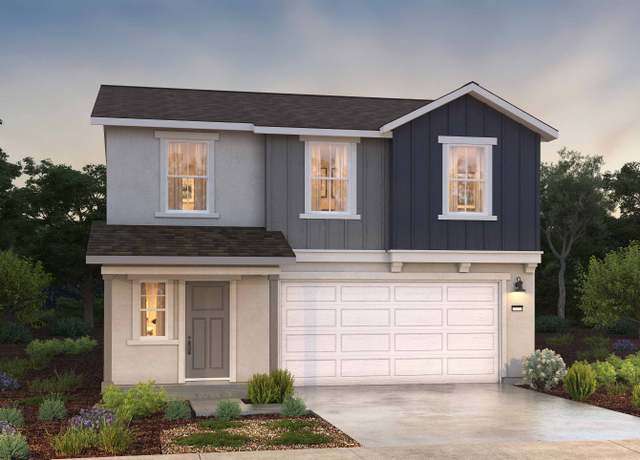 1937 Bear Oak Ct, Tulare, CA 93274
1937 Bear Oak Ct, Tulare, CA 93274 1928 Bear Oak Ct, Tulare, CA 93274
1928 Bear Oak Ct, Tulare, CA 93274 1936 Bear Oak Ct, Tulare, CA 93274
1936 Bear Oak Ct, Tulare, CA 93274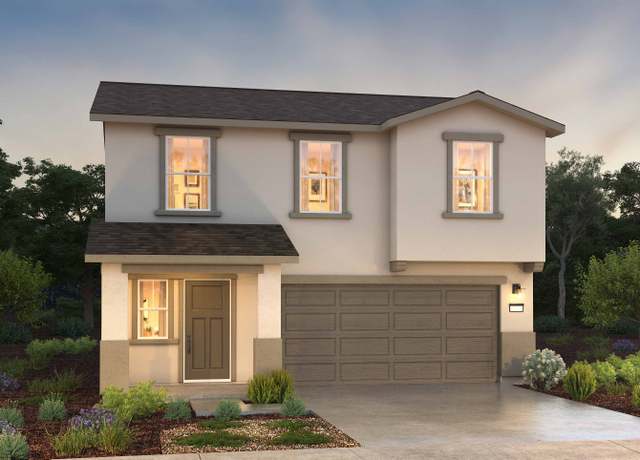 Oxford Plan, Tulare, CA 93274
Oxford Plan, Tulare, CA 93274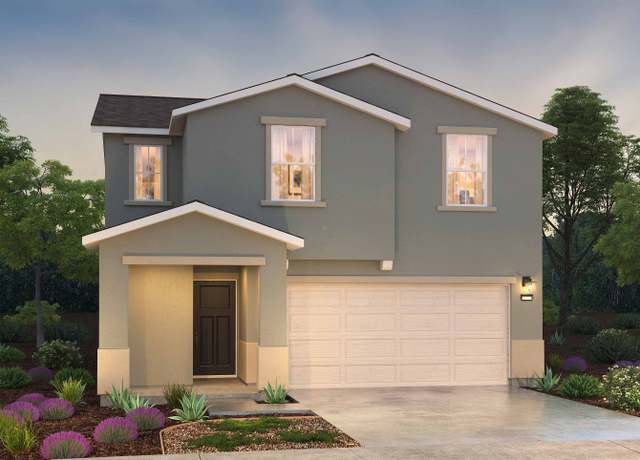 Windsor Plan, Tulare, CA 93274
Windsor Plan, Tulare, CA 93274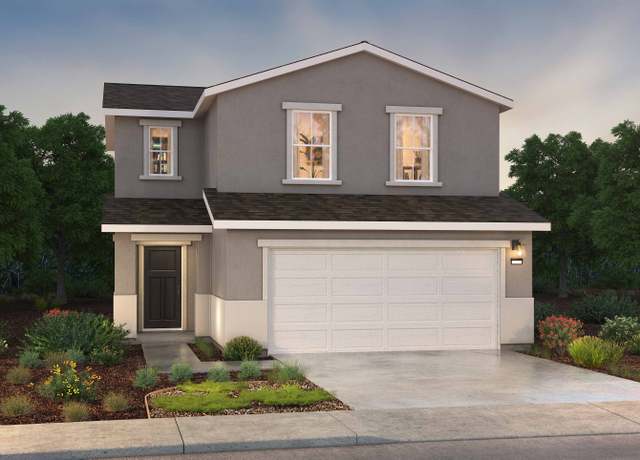 Cambridge Plan, Tulare, CA 93274
Cambridge Plan, Tulare, CA 93274 2335 Madalyn Ave, Tulare, CA 93274
2335 Madalyn Ave, Tulare, CA 93274 2320 Madalyn Ave, Tulare, CA 93274
2320 Madalyn Ave, Tulare, CA 93274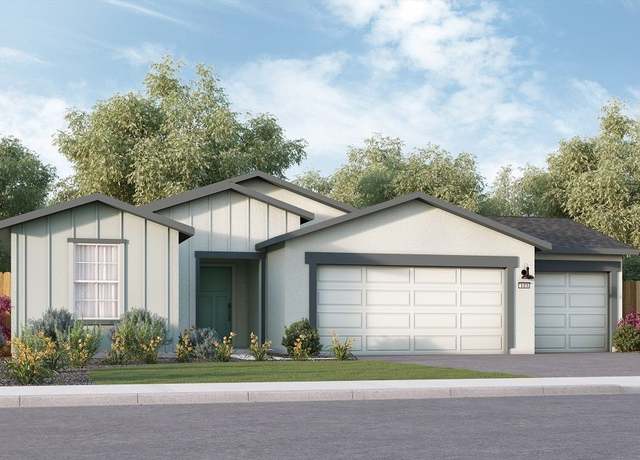 2323 Madalyn Ave, Tulare, CA 93274
2323 Madalyn Ave, Tulare, CA 93274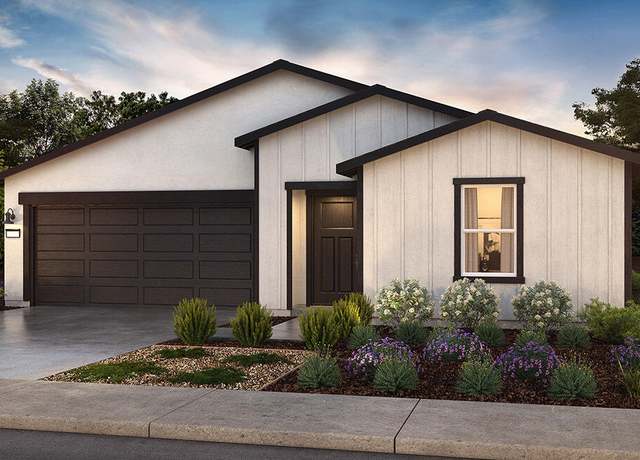 2320 Madalyn Ave Unit 70 Oc, Tulare, CA 93274
2320 Madalyn Ave Unit 70 Oc, Tulare, CA 93274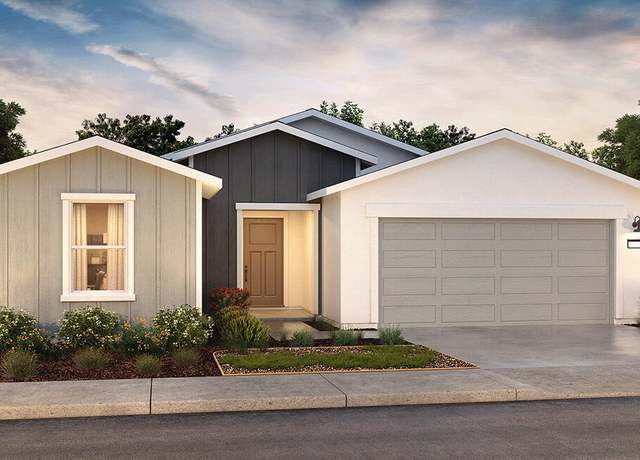 2323 Madalyn Ave Unit 02 Oc, Tulare, CA 93274
2323 Madalyn Ave Unit 02 Oc, Tulare, CA 93274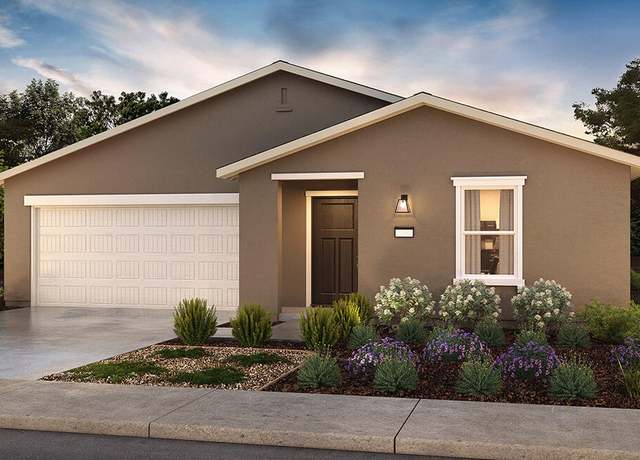 2335 Madalyn Ave Unit 01 Oc, Tulare, CA 93274
2335 Madalyn Ave Unit 01 Oc, Tulare, CA 93274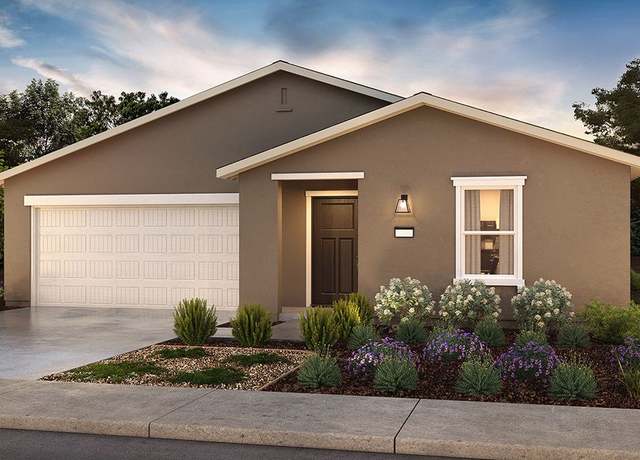 Coolidge Plan, Tulare, CA 93274
Coolidge Plan, Tulare, CA 93274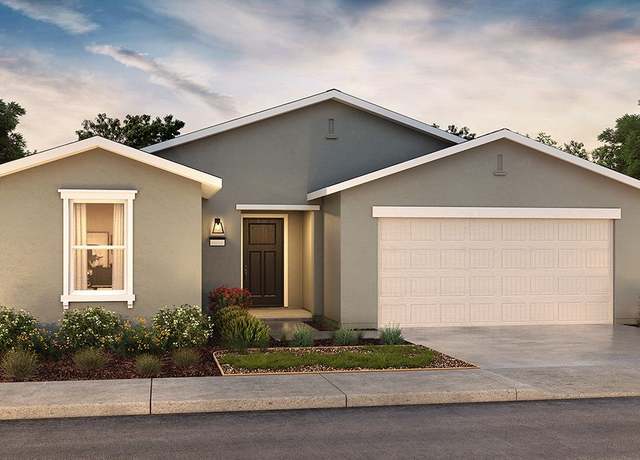 Adams Plan, Tulare, CA 93274
Adams Plan, Tulare, CA 93274

 United States
United States Canada
Canada