Loading...
Loading...
Loading...

Based on information submitted to the MLS GRID as of Thu May 22 2025. All data is obtained from various sources and may not have been verified by broker or MLS GRID. Supplied Open House Information is subject to change without notice. All information should be independently reviewed and verified for accuracy. Properties may or may not be listed by the office/agent presenting the information.
More to explore in Erie Elementary School, CO
- Featured
- Price
- Bedroom
Popular Markets in Colorado
- Denver homes for sale$589,000
- Colorado Springs homes for sale$485,000
- Boulder homes for sale$1,095,000
- Littleton homes for sale$625,000
- Aurora homes for sale$469,925
- Fort Collins homes for sale$559,000
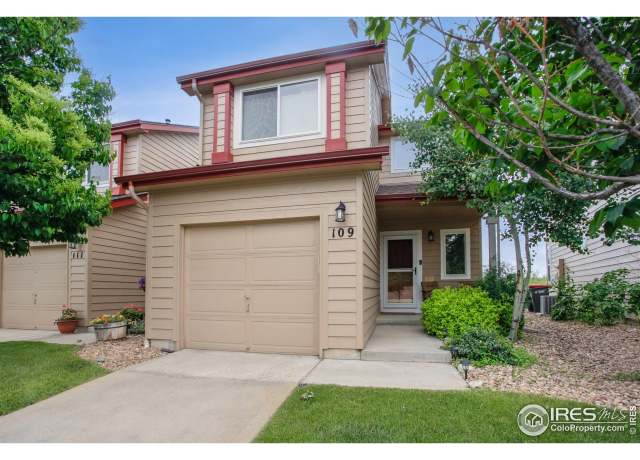 109 Huntley Creek Ct, Erie, CO 80516
109 Huntley Creek Ct, Erie, CO 80516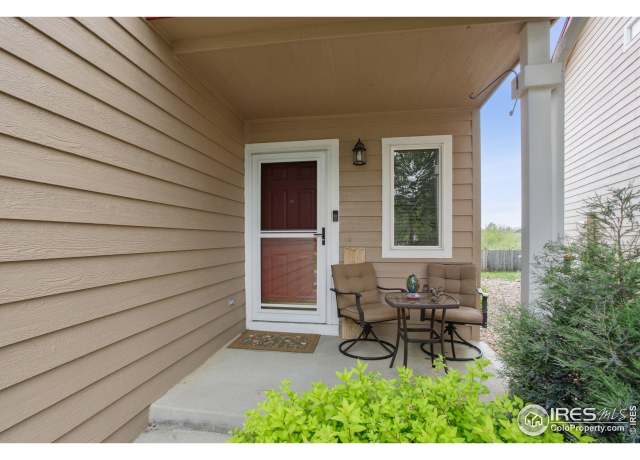 109 Huntley Creek Ct, Erie, CO 80516
109 Huntley Creek Ct, Erie, CO 80516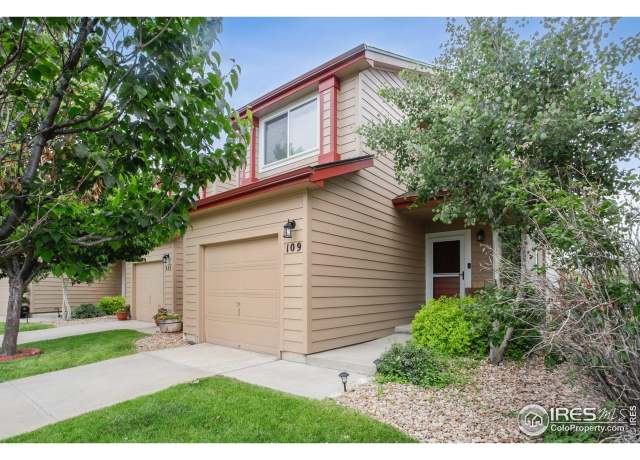 109 Huntley Creek Ct, Erie, CO 80516
109 Huntley Creek Ct, Erie, CO 80516 800 Meadowlark Dr, Erie, CO 80516
800 Meadowlark Dr, Erie, CO 80516 800 Meadowlark Dr, Erie, CO 80516
800 Meadowlark Dr, Erie, CO 80516 800 Meadowlark Dr, Erie, CO 80516
800 Meadowlark Dr, Erie, CO 80516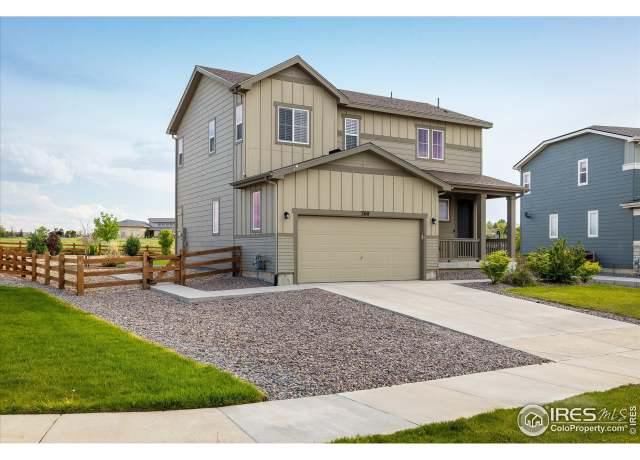 360 Marlowe Ct, Erie, CO 80516
360 Marlowe Ct, Erie, CO 80516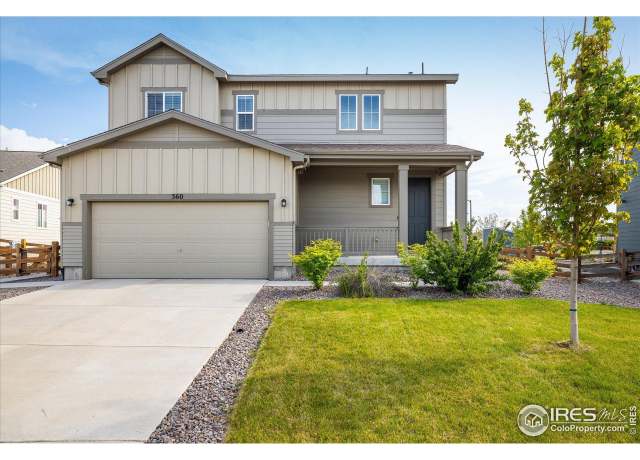 360 Marlowe Ct, Erie, CO 80516
360 Marlowe Ct, Erie, CO 80516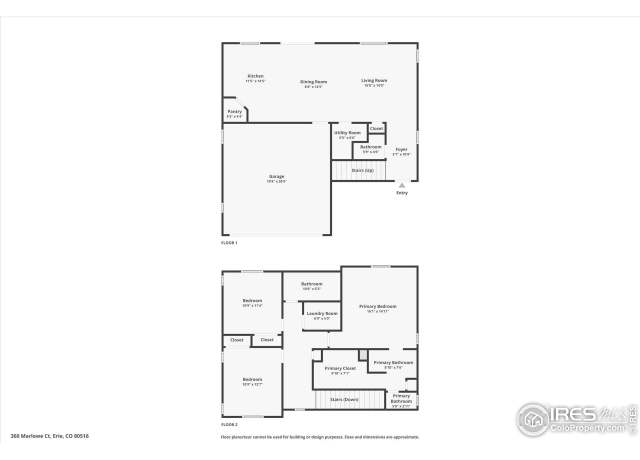 360 Marlowe Ct, Erie, CO 80516
360 Marlowe Ct, Erie, CO 80516 1264 Banner Cir, Erie, CO 80516
1264 Banner Cir, Erie, CO 80516 1264 Banner Cir, Erie, CO 80516
1264 Banner Cir, Erie, CO 80516 1264 Banner Cir, Erie, CO 80516
1264 Banner Cir, Erie, CO 80516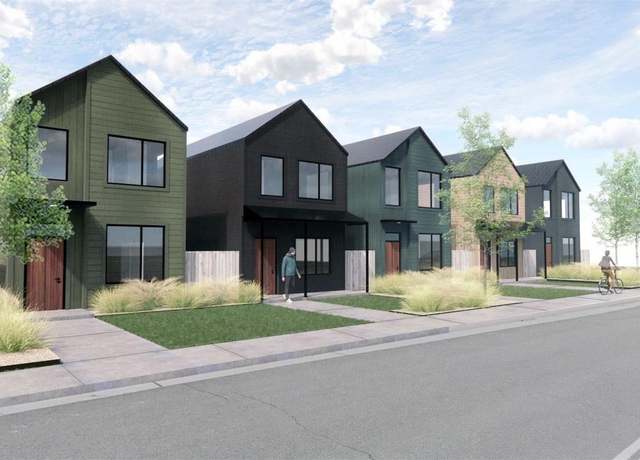 783 E County Line Rd, Erie, CO 80516
783 E County Line Rd, Erie, CO 80516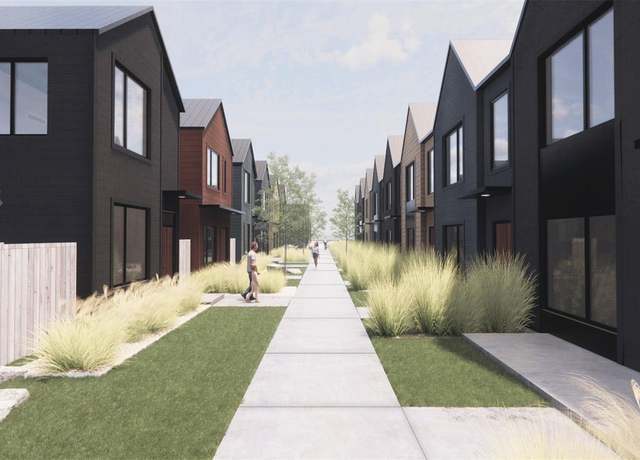 783 E County Line Rd, Erie, CO 80516
783 E County Line Rd, Erie, CO 80516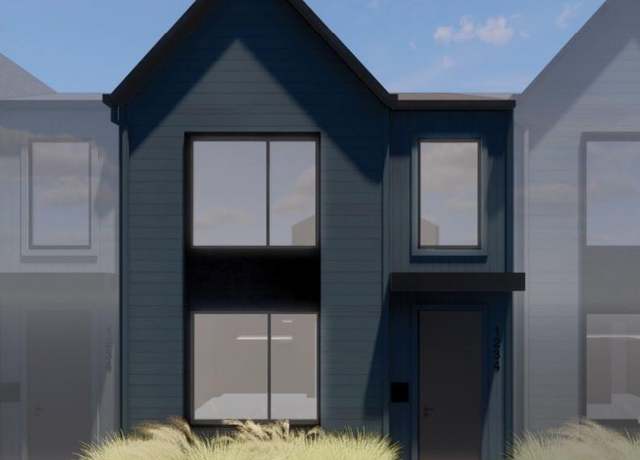 783 E County Line Rd, Erie, CO 80516
783 E County Line Rd, Erie, CO 80516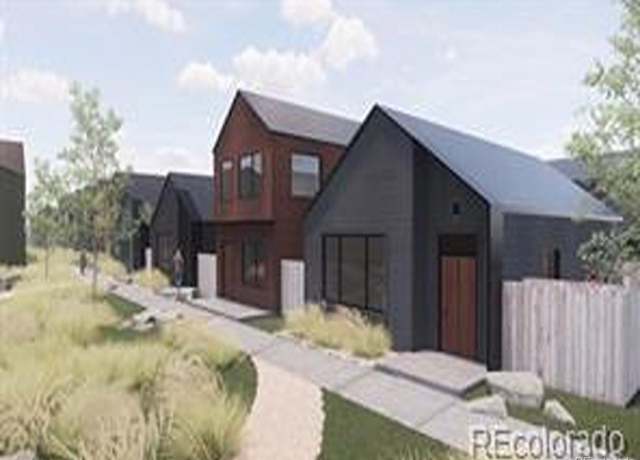 769 Turner St, Erie, CO 80516
769 Turner St, Erie, CO 80516 1369 Padfield Pl, Erie, CO 80516
1369 Padfield Pl, Erie, CO 80516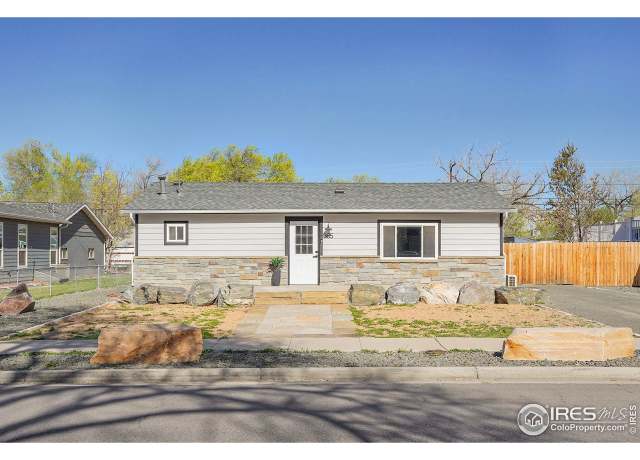 365 Briggs St, Erie, CO 80516
365 Briggs St, Erie, CO 80516 1455 Flowers Ct, Erie, CO 80516
1455 Flowers Ct, Erie, CO 80516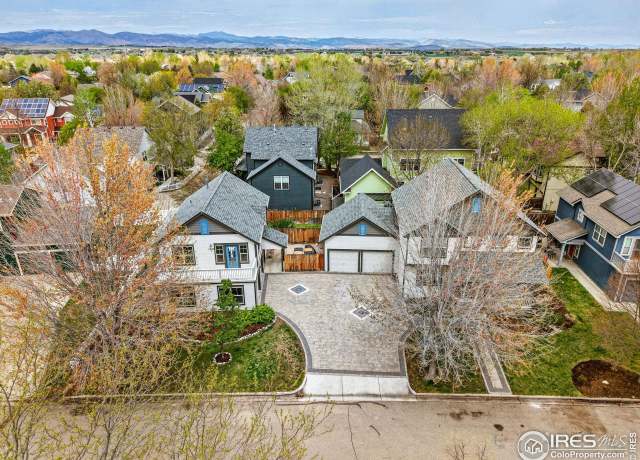 1230 Tyler Pl, Erie, CO 80516
1230 Tyler Pl, Erie, CO 80516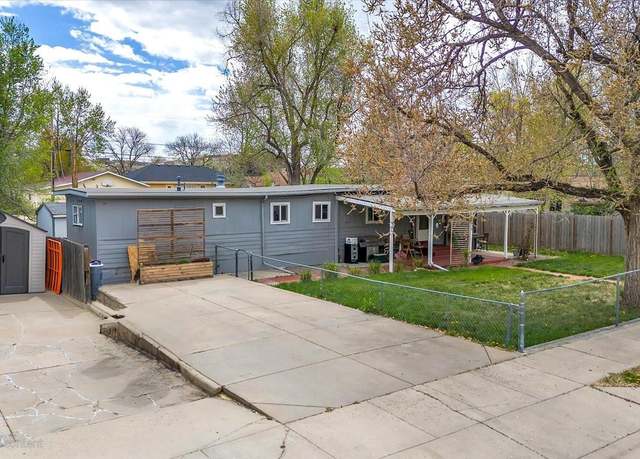 675 Pierce St, Erie, CO 80516
675 Pierce St, Erie, CO 80516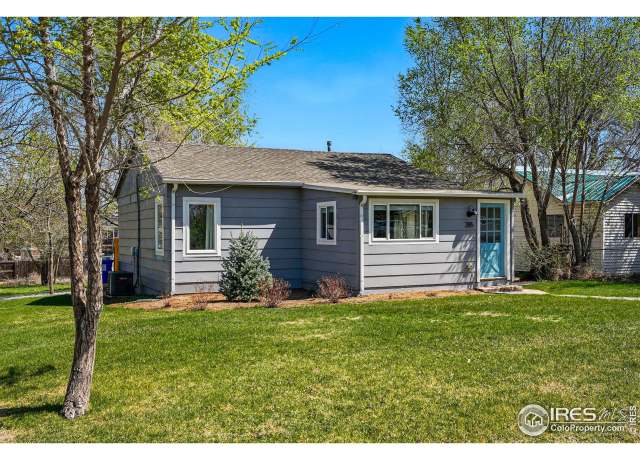 285 Holbrook St, Erie, CO 80516
285 Holbrook St, Erie, CO 80516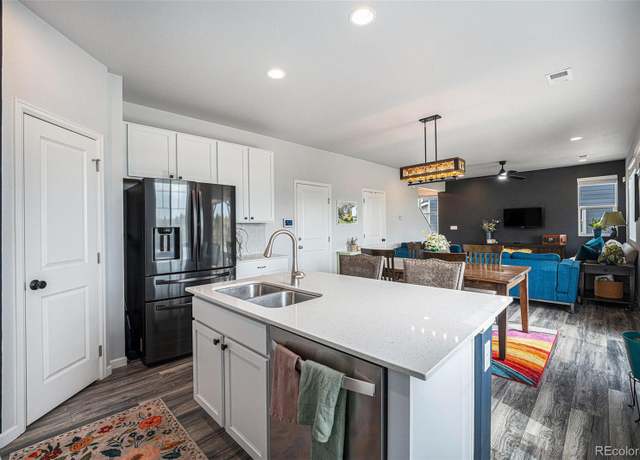 1616 Metcalf Dr, Erie, CO 80516
1616 Metcalf Dr, Erie, CO 80516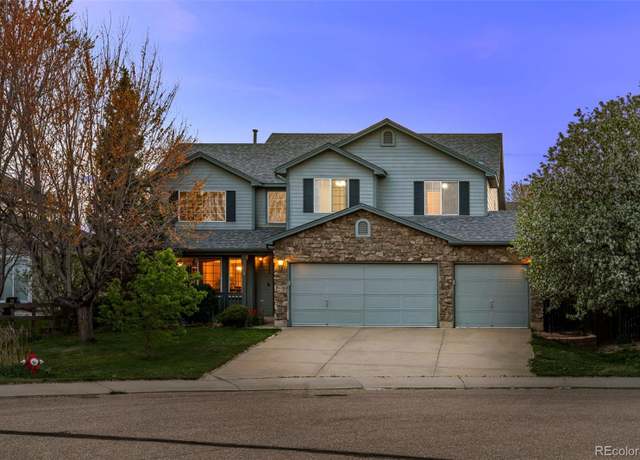 1126 S Davenport Ct, Erie, CO 80516
1126 S Davenport Ct, Erie, CO 80516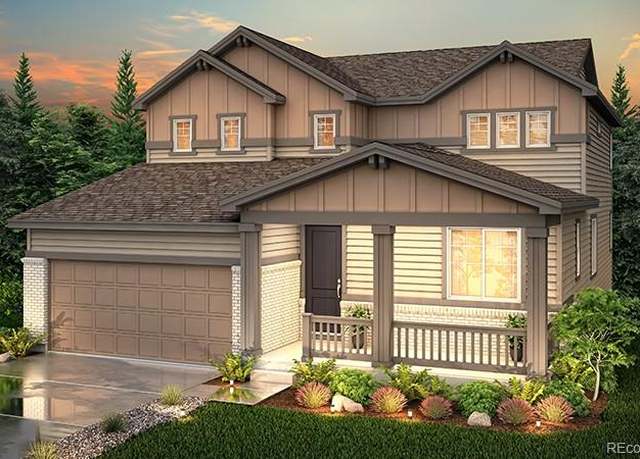 243 Marlowe Dr, Erie, CO 80516
243 Marlowe Dr, Erie, CO 80516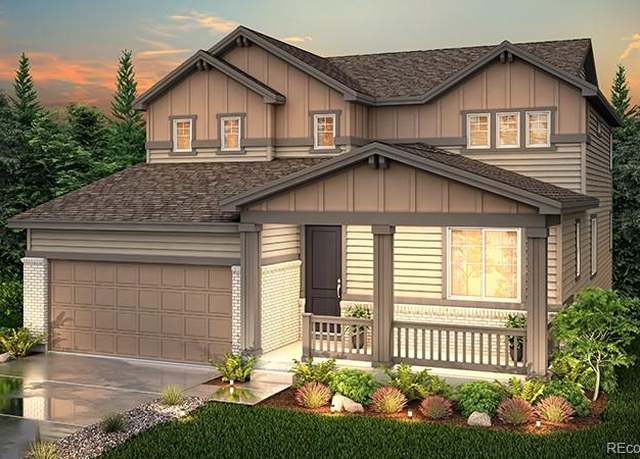 264 Marlowe Dr, Erie, CO 80516
264 Marlowe Dr, Erie, CO 80516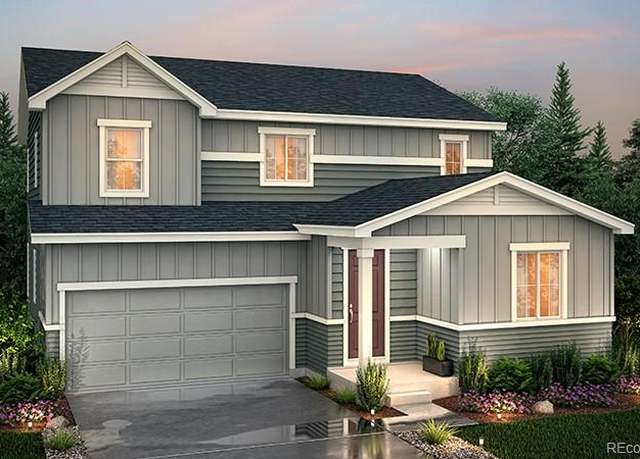 267 Marlowe Dr, Erie, CO 80516
267 Marlowe Dr, Erie, CO 80516 1884 Myron Ct, Erie, CO 80516
1884 Myron Ct, Erie, CO 80516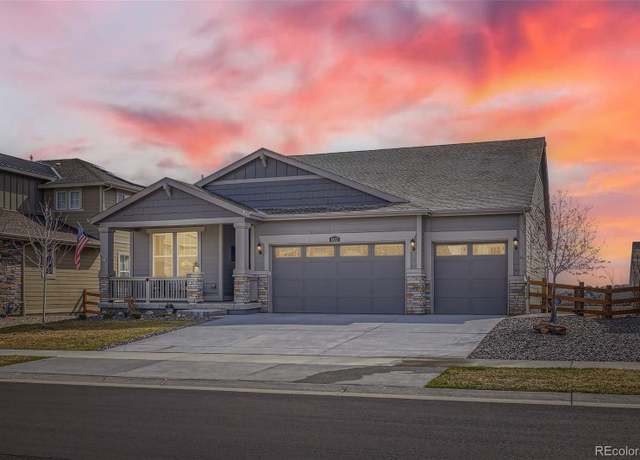 1832 Marlowe Cir, Erie, CO 80516
1832 Marlowe Cir, Erie, CO 80516 38 Morgan Cir S, Erie, CO 80516
38 Morgan Cir S, Erie, CO 80516 1784 Morgan Dr, Erie, CO 80516
1784 Morgan Dr, Erie, CO 80516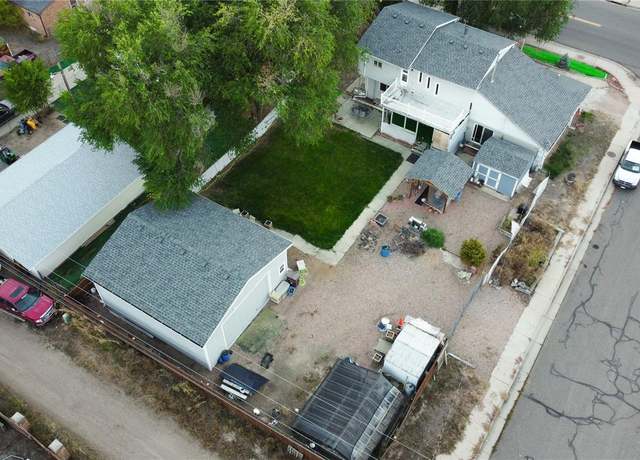 195 Briggs St, Erie, CO 80516
195 Briggs St, Erie, CO 80516 785 Delechant Dr, Erie, CO 80516
785 Delechant Dr, Erie, CO 80516 890 Meadowlark Dr, Erie, CO 80516
890 Meadowlark Dr, Erie, CO 80516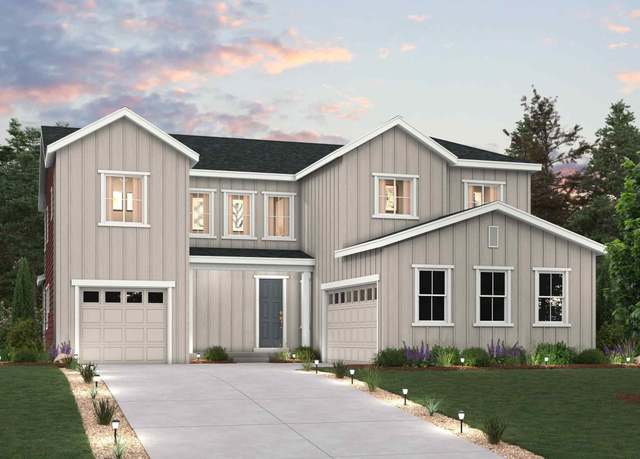 Harvard | Residence 50266 Plan, Erie, CO 80516
Harvard | Residence 50266 Plan, Erie, CO 80516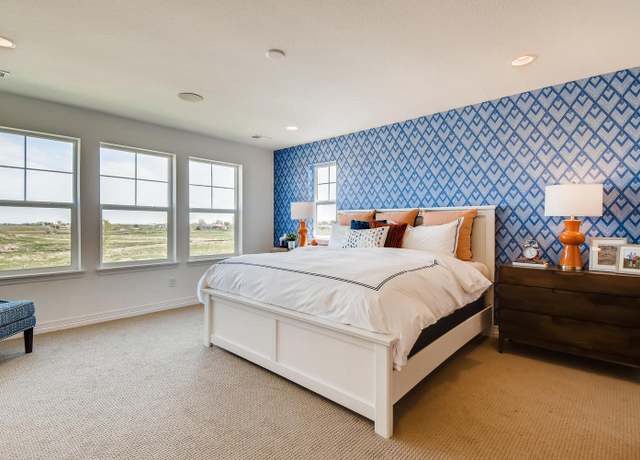 Crestone | Residence 49204 Plan, Erie, CO 80516
Crestone | Residence 49204 Plan, Erie, CO 80516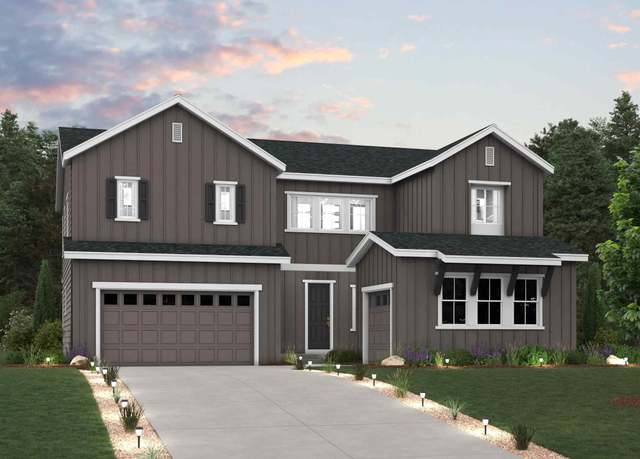 Wellesley | Residence 50264 Plan, Erie, CO 80516
Wellesley | Residence 50264 Plan, Erie, CO 80516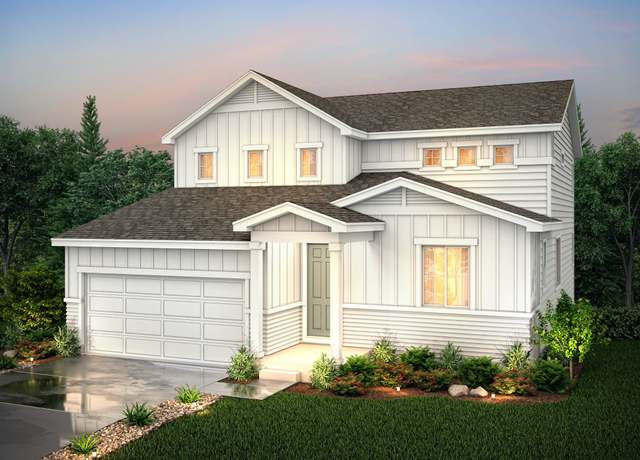 Tahoe | Residence 39209 Plan, Erie, CO 80516
Tahoe | Residence 39209 Plan, Erie, CO 80516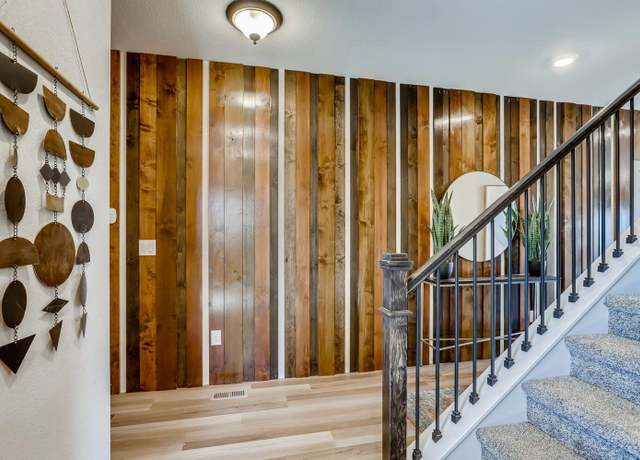 Vail | Residence 39208 Plan, Erie, CO 80516
Vail | Residence 39208 Plan, Erie, CO 80516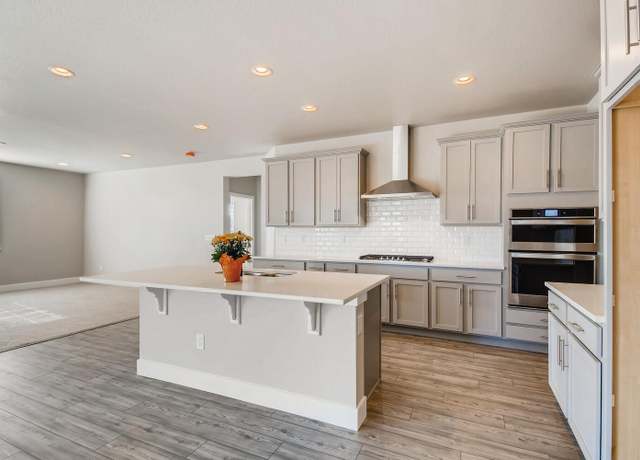 Humboldt | Residence 49101 Plan, Erie, CO 80516
Humboldt | Residence 49101 Plan, Erie, CO 80516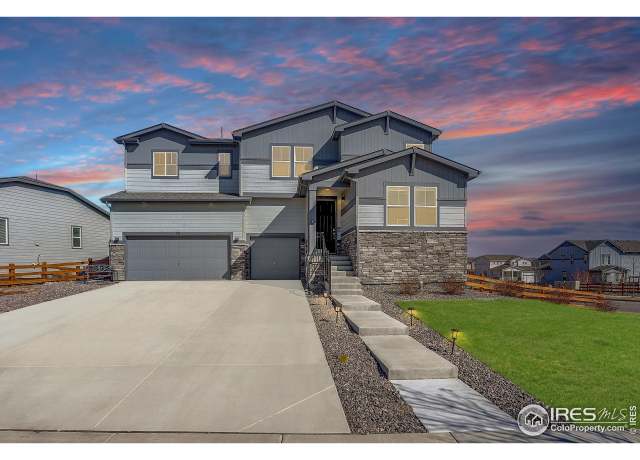 55 Morgan Cir S, Erie, CO 80516
55 Morgan Cir S, Erie, CO 80516 1839 Morgan Dr, Erie, CO 80516
1839 Morgan Dr, Erie, CO 80516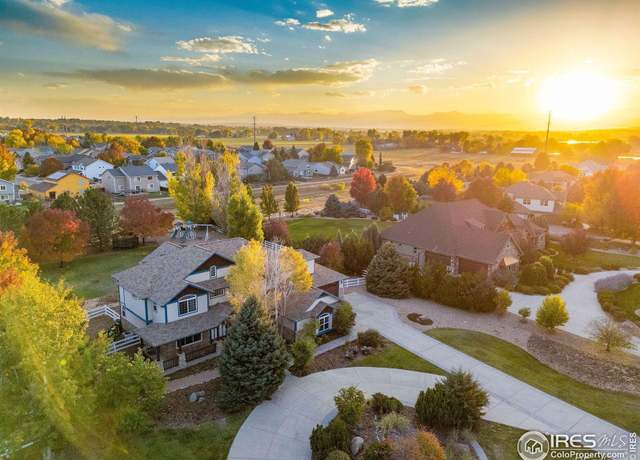 1574 Carlson Ave, Erie, CO 80516
1574 Carlson Ave, Erie, CO 80516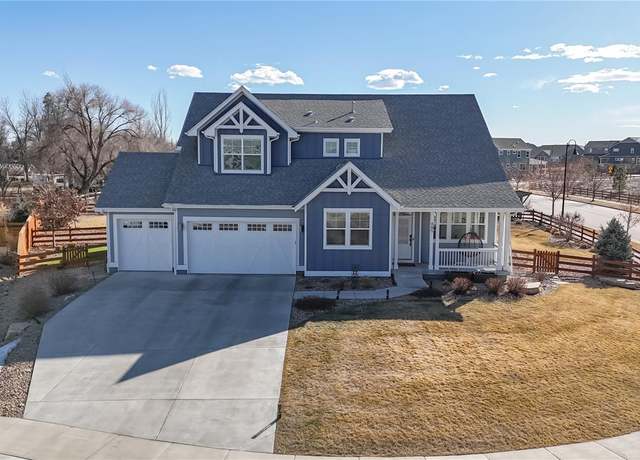 885 Delechant Dr, Erie, CO 80516
885 Delechant Dr, Erie, CO 80516 1714 Morgan Dr, Erie, CO 80516
1714 Morgan Dr, Erie, CO 80516 270 Maddox Ln, Erie, CO 80516
270 Maddox Ln, Erie, CO 80516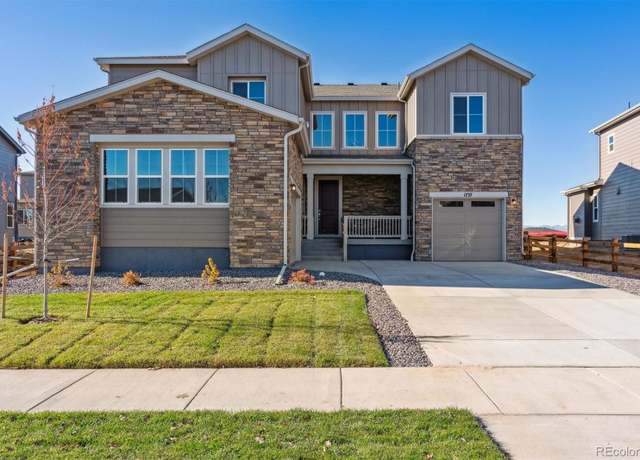 1737 Marlowe Cir E, Erie, CO 80516
1737 Marlowe Cir E, Erie, CO 80516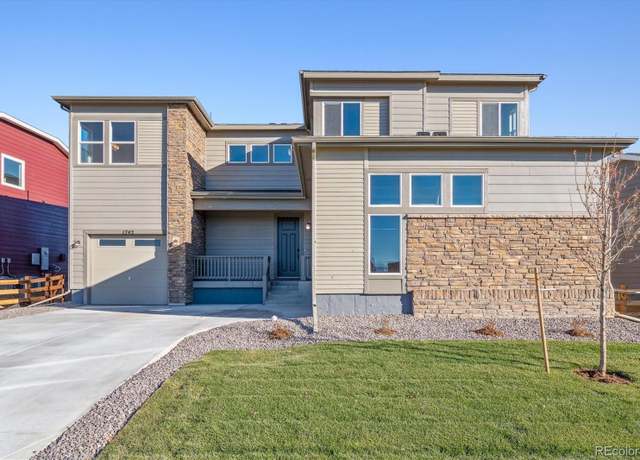 1742 Morgan Dr, Erie, CO 80516
1742 Morgan Dr, Erie, CO 80516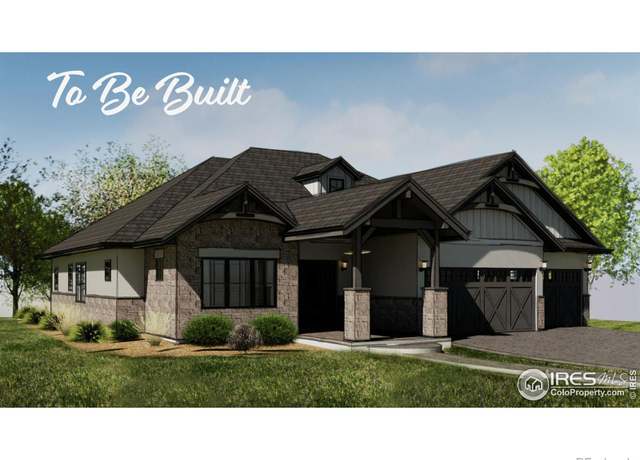 0 Hwy 52, Erie, CO 80516
0 Hwy 52, Erie, CO 80516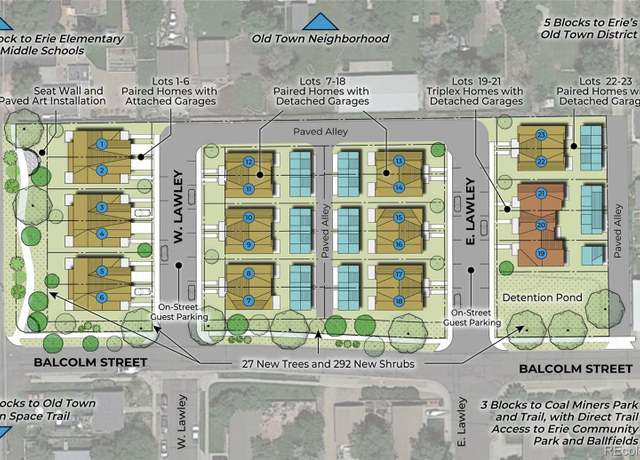 448 Biscuit St, Erie, CO 80516
448 Biscuit St, Erie, CO 80516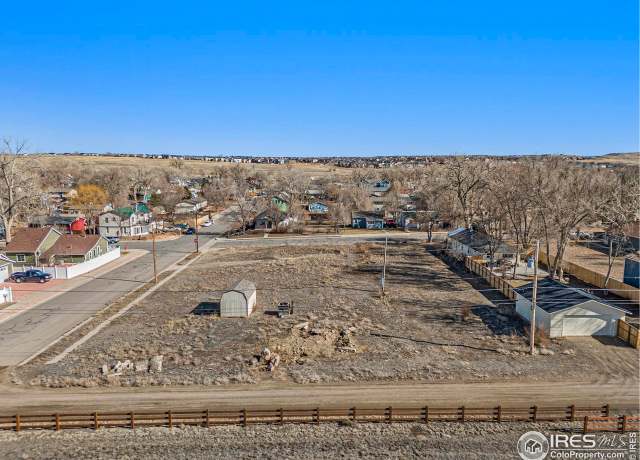 250 Holbrook, Erie, CO 80516
250 Holbrook, Erie, CO 80516

 United States
United States Canada
Canada