More to explore in Helen Lemme Elementary School, IA
- Featured
- Price
- Bedroom
Popular Markets in Iowa
- Des Moines homes for sale$253,450
- Iowa City homes for sale$349,000
- West Des Moines homes for sale$350,000
- Cedar Rapids homes for sale$234,500
- Ankeny homes for sale$369,945
- Davenport homes for sale$178,700
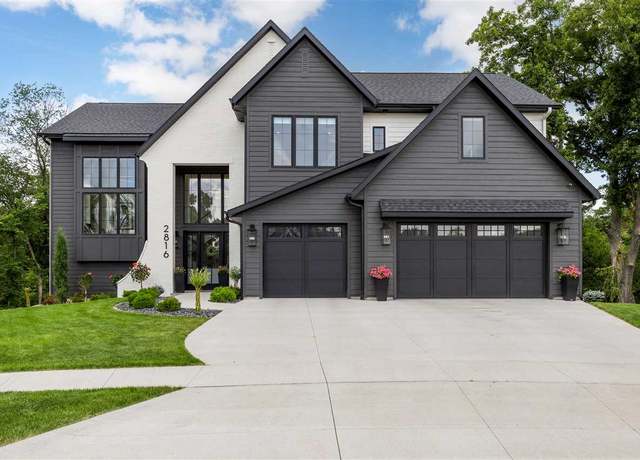 2816 Buckle Down Cir, Iowa City, IA 52245
2816 Buckle Down Cir, Iowa City, IA 52245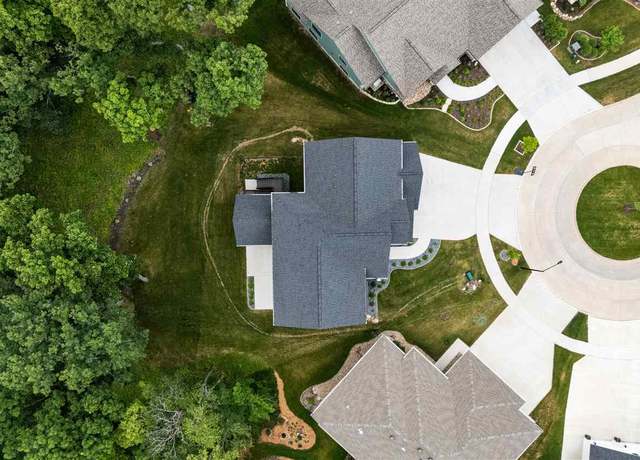 2816 Buckle Down Cir, Iowa City, IA 52245
2816 Buckle Down Cir, Iowa City, IA 52245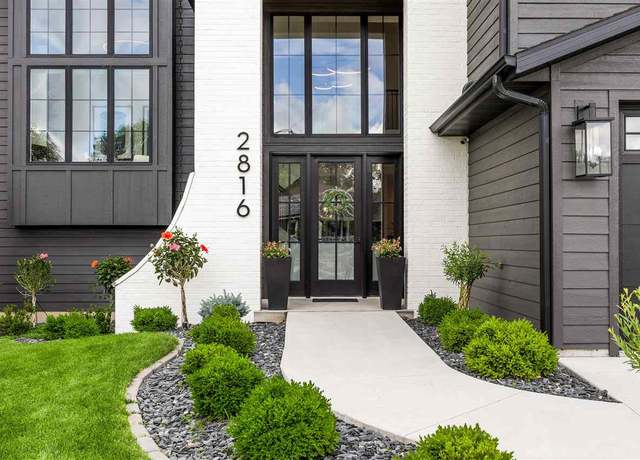 2816 Buckle Down Cir, Iowa City, IA 52245
2816 Buckle Down Cir, Iowa City, IA 52245
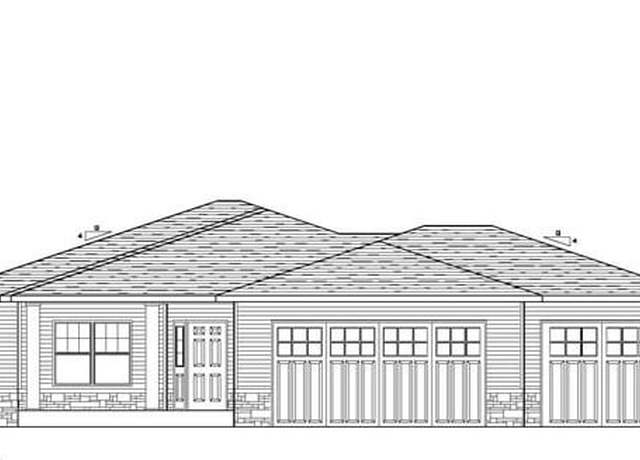 1392 Tamarack Trl, Iowa City, IA 52245
1392 Tamarack Trl, Iowa City, IA 52245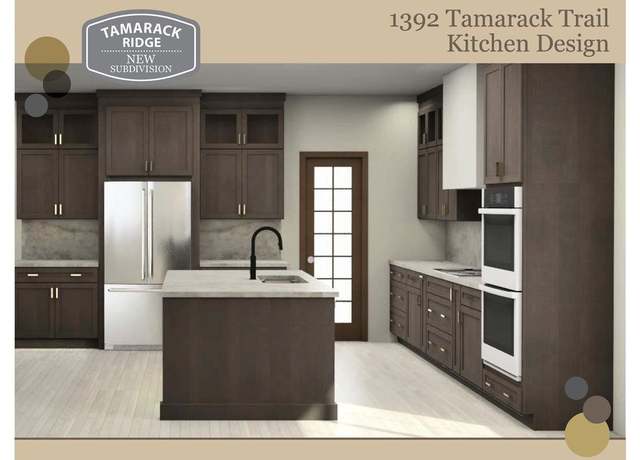 1392 Tamarack Trl, Iowa City, IA 52245
1392 Tamarack Trl, Iowa City, IA 52245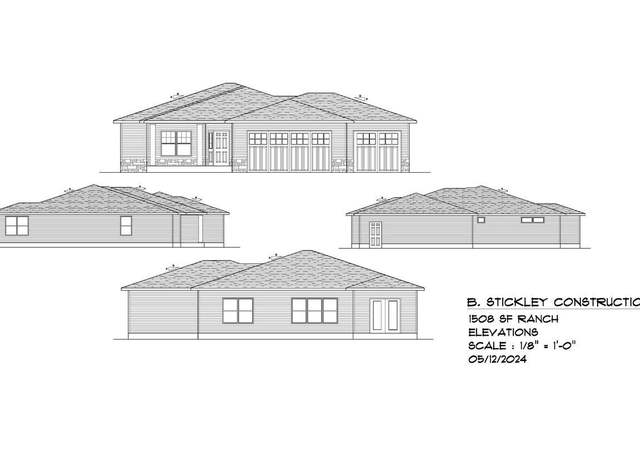 1392 Tamarack Trl, Iowa City, IA 52245
1392 Tamarack Trl, Iowa City, IA 52245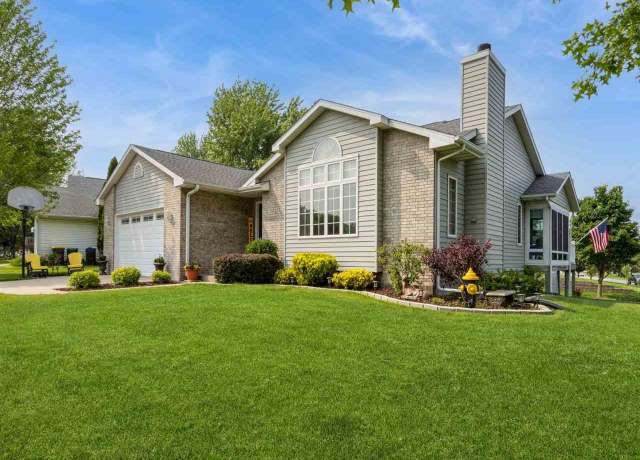 3428 Lower West Branch Rd, Iowa City, IA 52245
3428 Lower West Branch Rd, Iowa City, IA 52245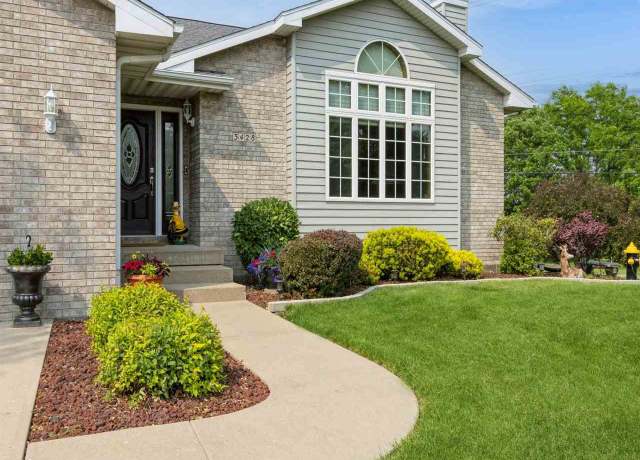 3428 Lower West Branch Rd, Iowa City, IA 52245
3428 Lower West Branch Rd, Iowa City, IA 52245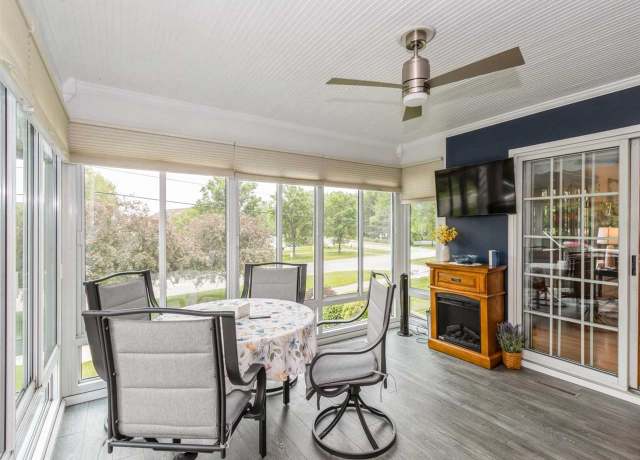 3428 Lower West Branch Rd, Iowa City, IA 52245
3428 Lower West Branch Rd, Iowa City, IA 52245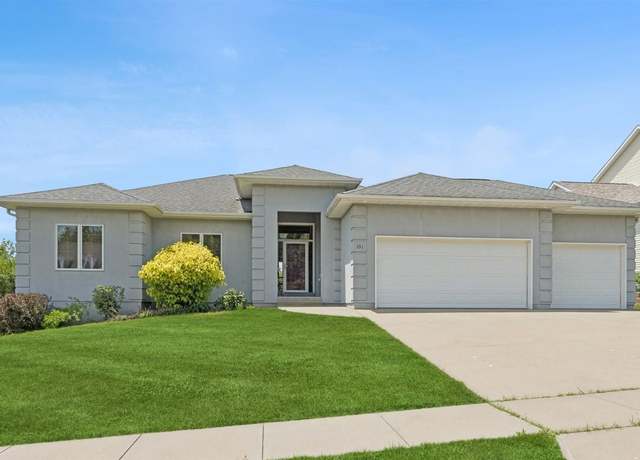 931 Tamarack Trl, Iowa City, IA 52245
931 Tamarack Trl, Iowa City, IA 52245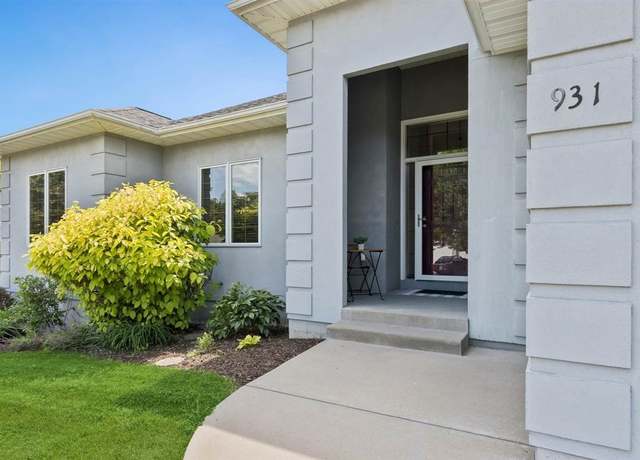 931 Tamarack Trl, Iowa City, IA 52245
931 Tamarack Trl, Iowa City, IA 52245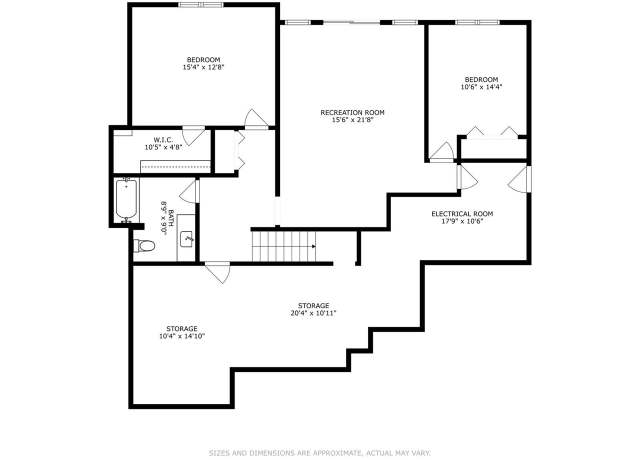 931 Tamarack Trl, Iowa City, IA 52245
931 Tamarack Trl, Iowa City, IA 52245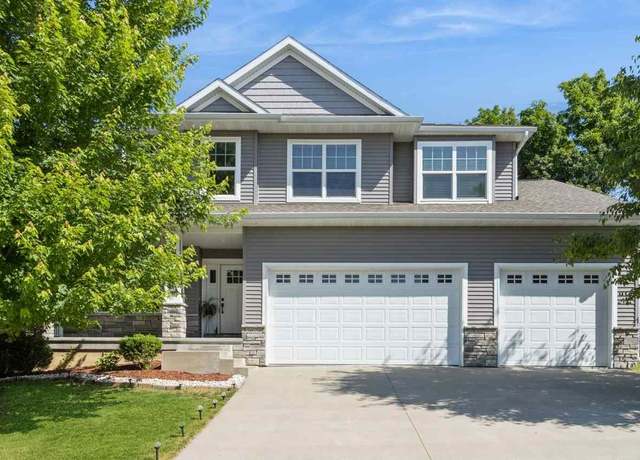 3076 Lower West Branch Rd, Iowa City, IA 52245
3076 Lower West Branch Rd, Iowa City, IA 52245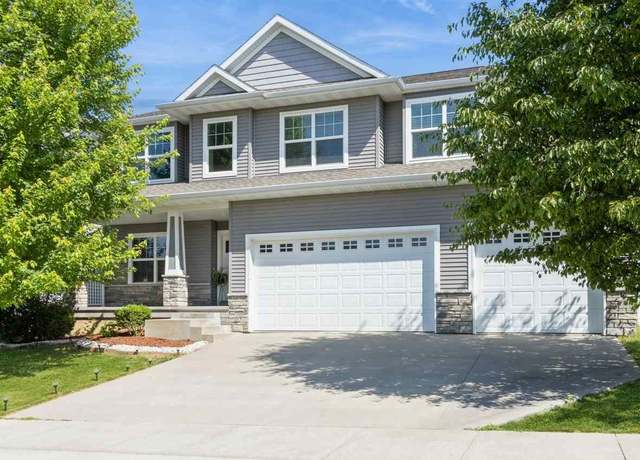 3076 Lower West Branch Rd, Iowa City, IA 52245
3076 Lower West Branch Rd, Iowa City, IA 52245 3076 Lower West Branch Rd, Iowa City, IA 52245
3076 Lower West Branch Rd, Iowa City, IA 52245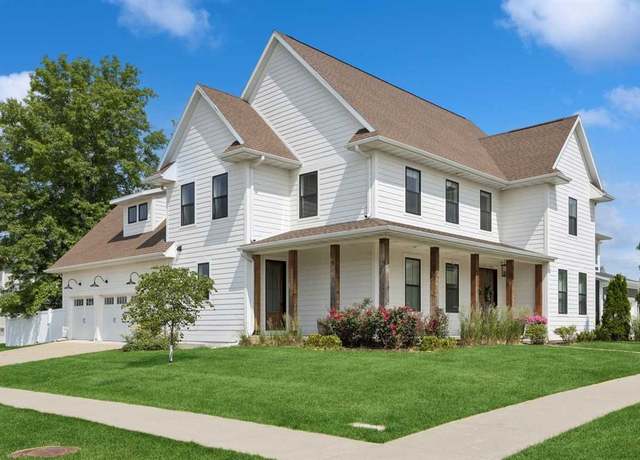 453 Windmill Pl, Iowa City, IA 52245
453 Windmill Pl, Iowa City, IA 52245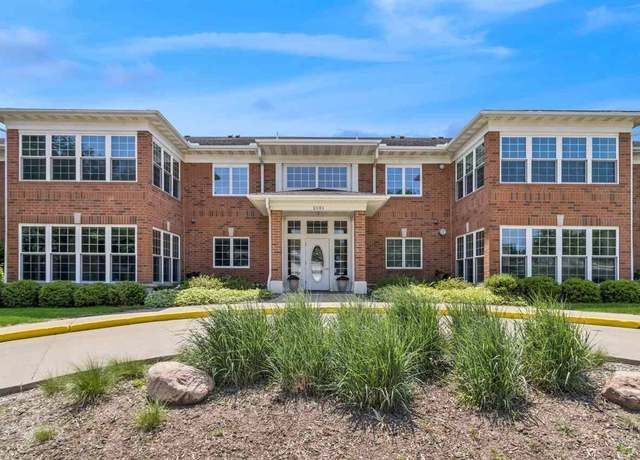 2601 Hickory Trl #1, Iowa City, IA 52245
2601 Hickory Trl #1, Iowa City, IA 52245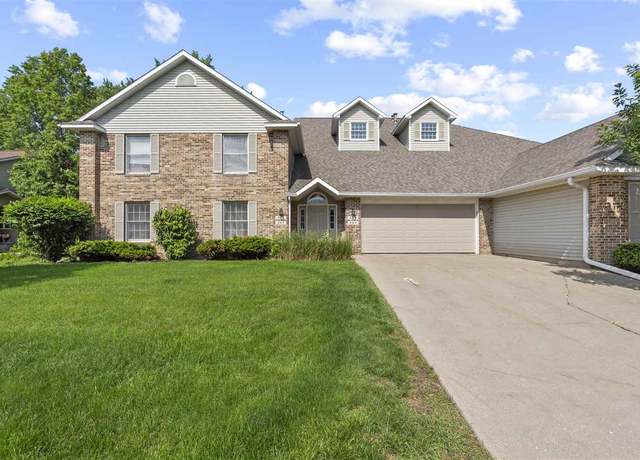 207 Cayman St, Iowa City, IA 52245
207 Cayman St, Iowa City, IA 52245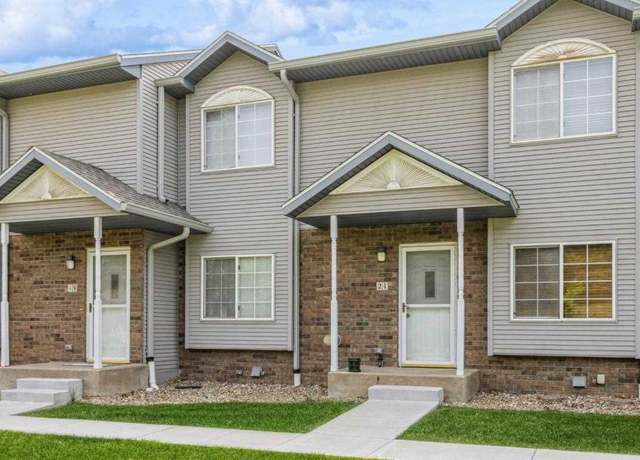 21 N Scott Blvd, Iowa City, IA 52240
21 N Scott Blvd, Iowa City, IA 52240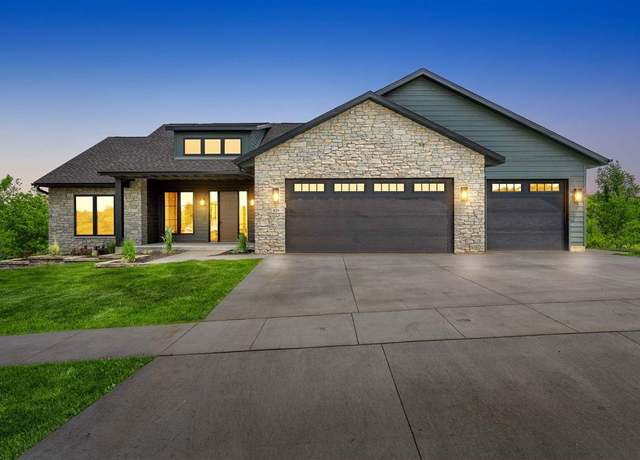 929 Allison Way, Iowa City, IA 52245
929 Allison Way, Iowa City, IA 52245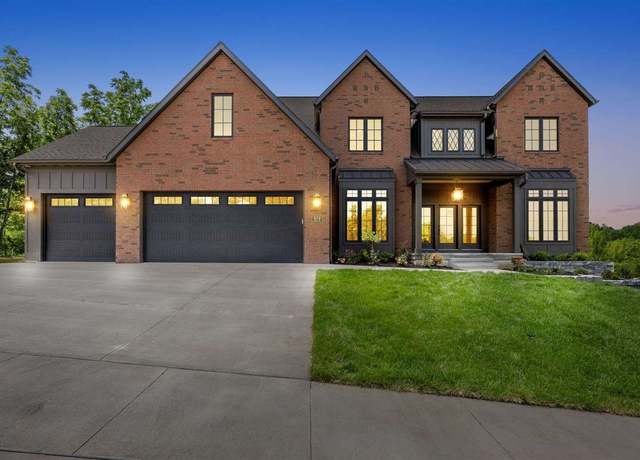 679 Allison Way, Iowa City, IA 52245
679 Allison Way, Iowa City, IA 52245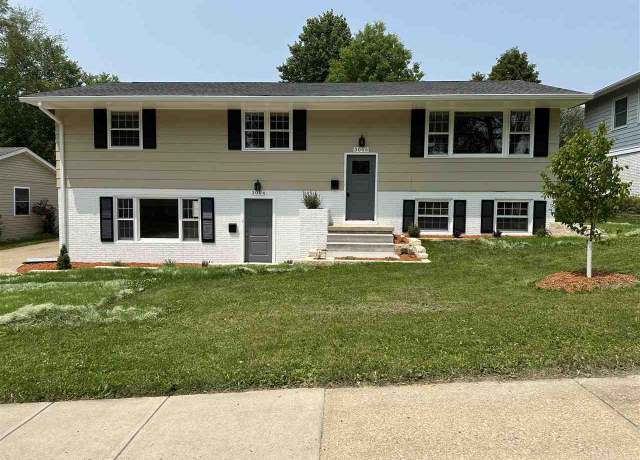 3006 Stanford Ave, Iowa City, IA 52245
3006 Stanford Ave, Iowa City, IA 52245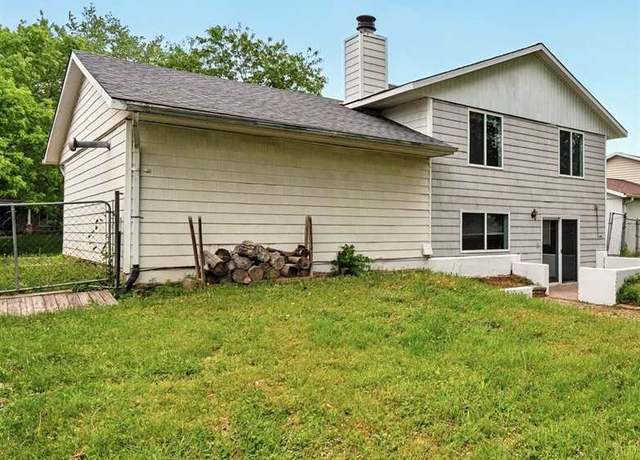 3339 Lower West Branch Rd, Iowa City, IA 52245
3339 Lower West Branch Rd, Iowa City, IA 52245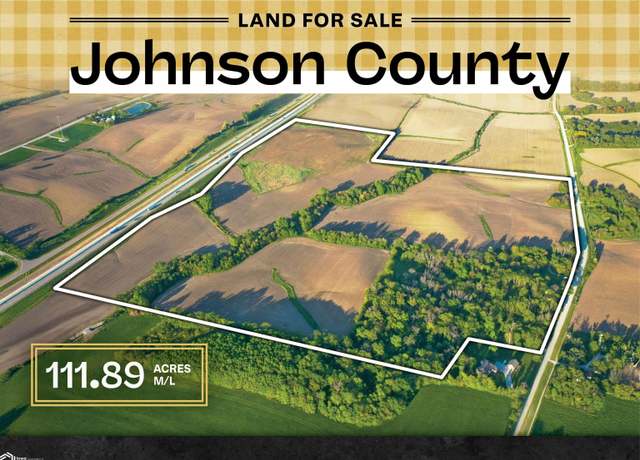 5440 Lower West Branch Rds SE, Iowa City, IA 52358
5440 Lower West Branch Rds SE, Iowa City, IA 52358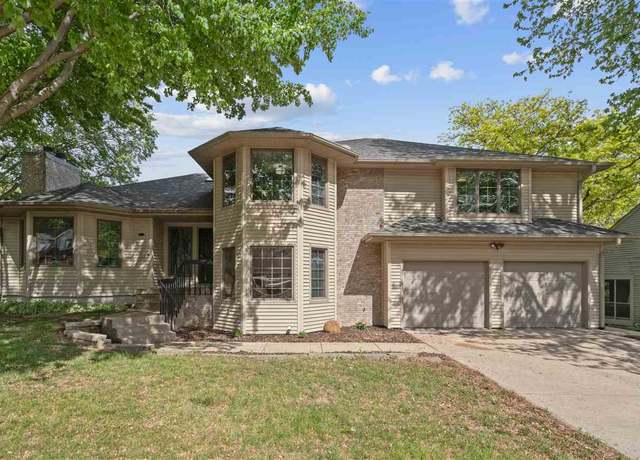 942 Evergreen Ct, Iowa City, IA 52245
942 Evergreen Ct, Iowa City, IA 52245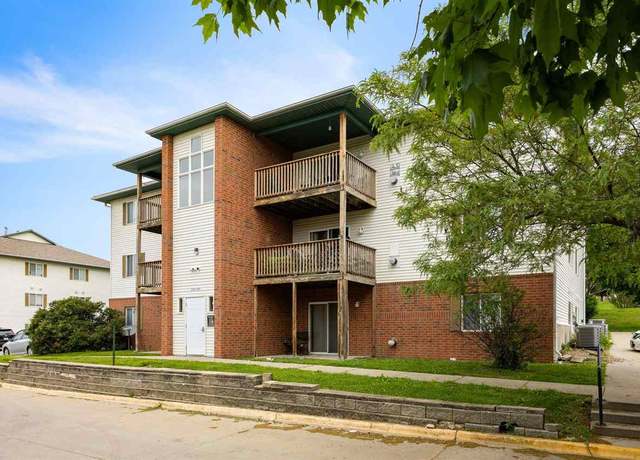 143 S Scott Blvd, Iowa City, IA 52245
143 S Scott Blvd, Iowa City, IA 52245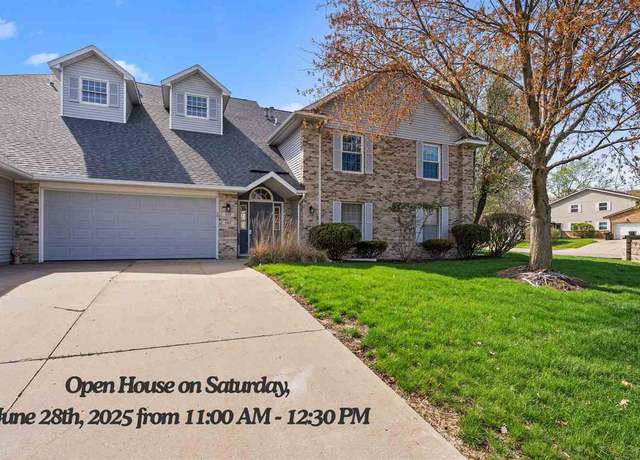 109 Cayman St, Iowa City, IA 52245
109 Cayman St, Iowa City, IA 52245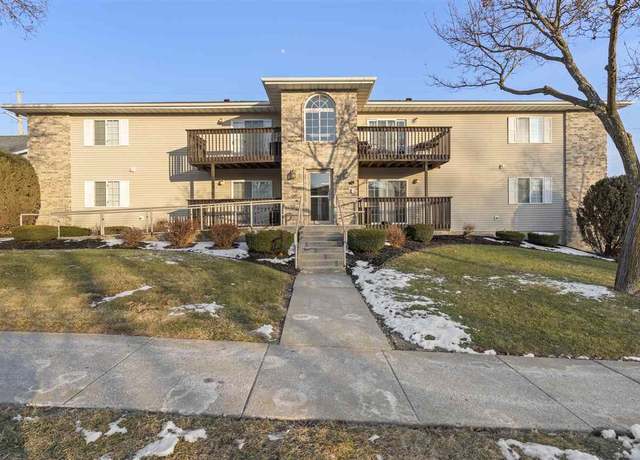 350 Cayman St, Iowa City, IA 52245
350 Cayman St, Iowa City, IA 52245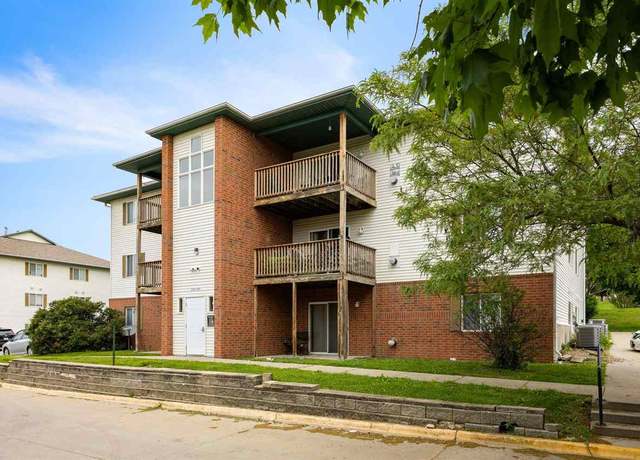 149 S Scott Blvd, Iowa City, IA 52245
149 S Scott Blvd, Iowa City, IA 52245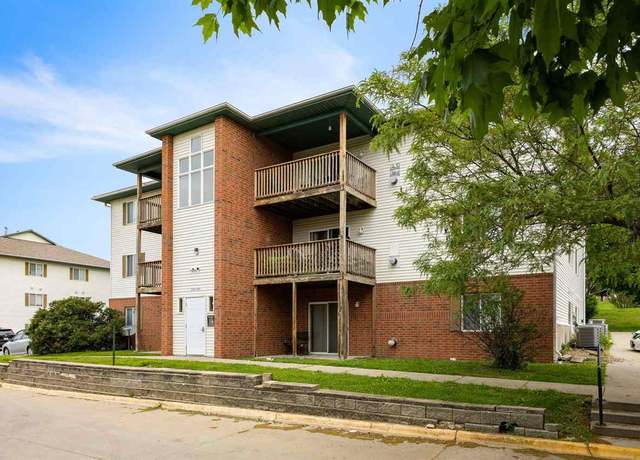 147 S Scott Blvd, Iowa City, IA 52245
147 S Scott Blvd, Iowa City, IA 52245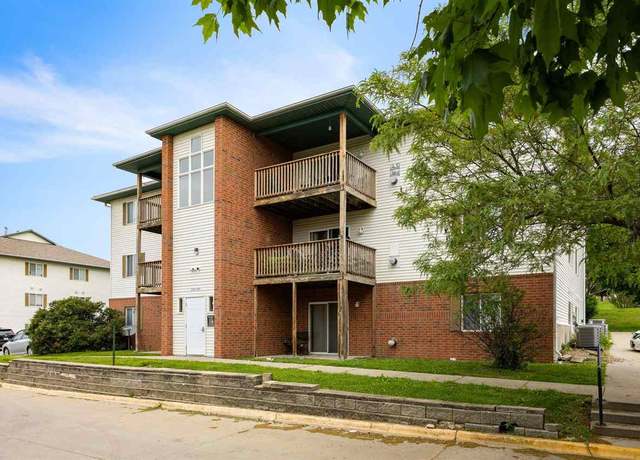 141 S Scott Blvd, Iowa City, IA 52245
141 S Scott Blvd, Iowa City, IA 52245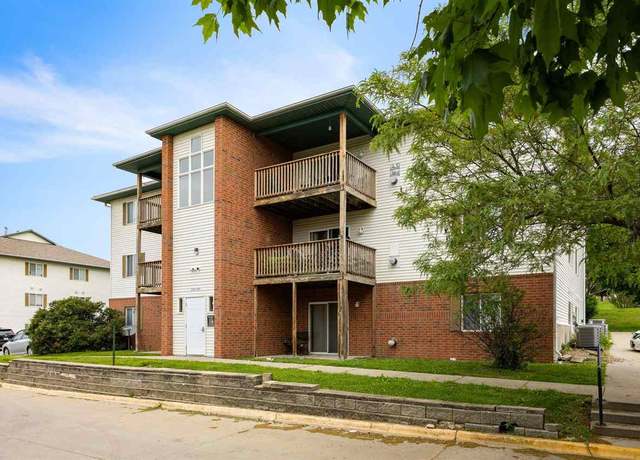 139 S Scott Blvd, Iowa City, IA 52245
139 S Scott Blvd, Iowa City, IA 52245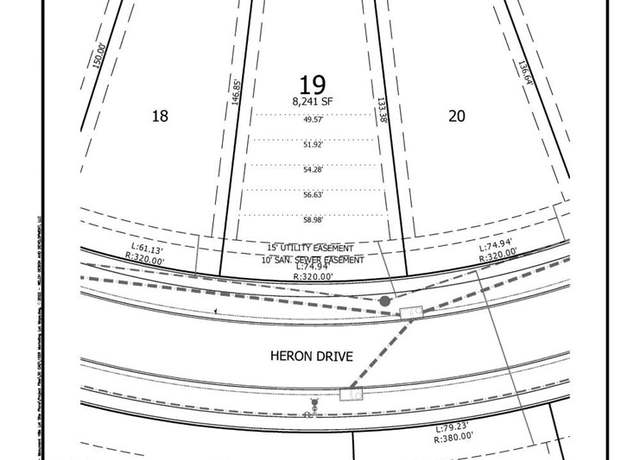 727 Heron Dr, Iowa City, IA 52245
727 Heron Dr, Iowa City, IA 52245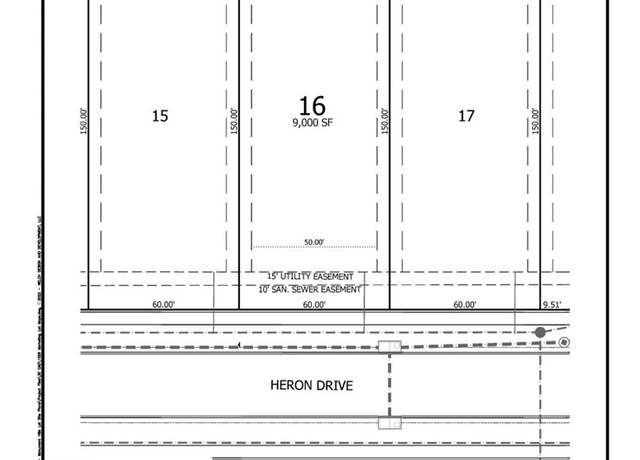 669 Heron Dr, Iowa City, IA 52245
669 Heron Dr, Iowa City, IA 52245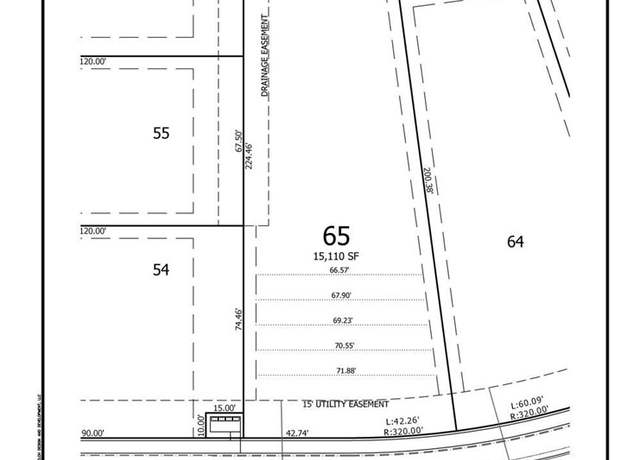 864 Heron Dr, Iowa City, IA 52245
864 Heron Dr, Iowa City, IA 52245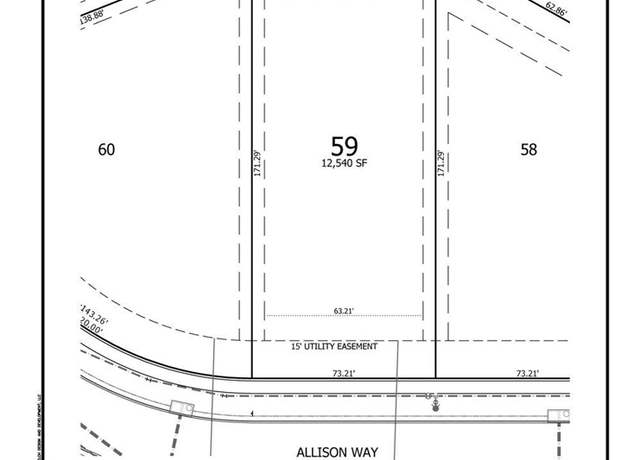 912 Allison Way, Iowa City, IA 52245
912 Allison Way, Iowa City, IA 52245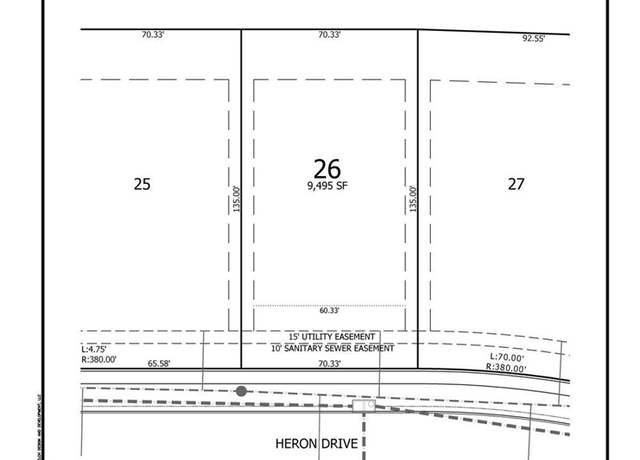 837 Heron Dr, Iowa City, IA 52245
837 Heron Dr, Iowa City, IA 52245 1332 Tamarack Trl, Iowa City, IA 52245
1332 Tamarack Trl, Iowa City, IA 52245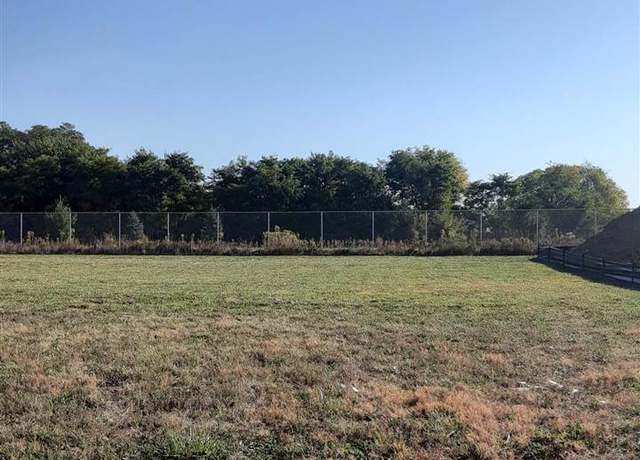 1404 Tamarack Trl, Iowa City, IA 52245
1404 Tamarack Trl, Iowa City, IA 52245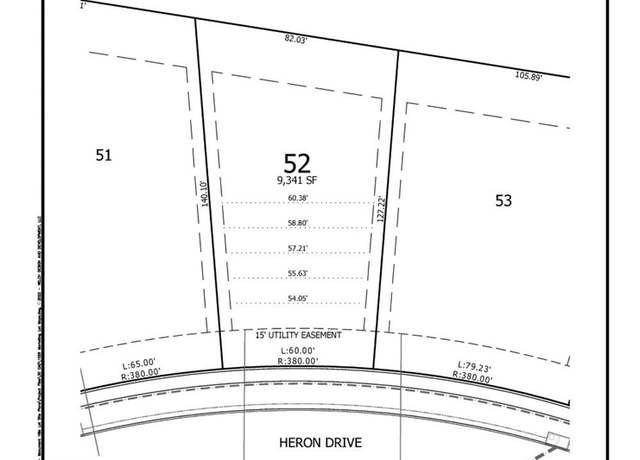 752 Heron Dr, Iowa City, IA 52245
752 Heron Dr, Iowa City, IA 52245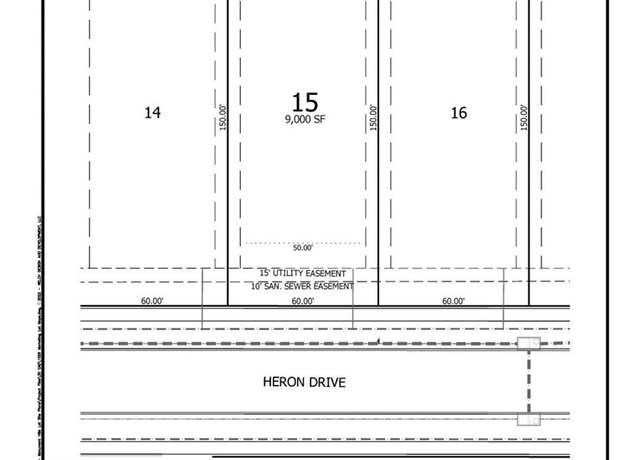 651 Heron Dr, Iowa City, IA 52245
651 Heron Dr, Iowa City, IA 52245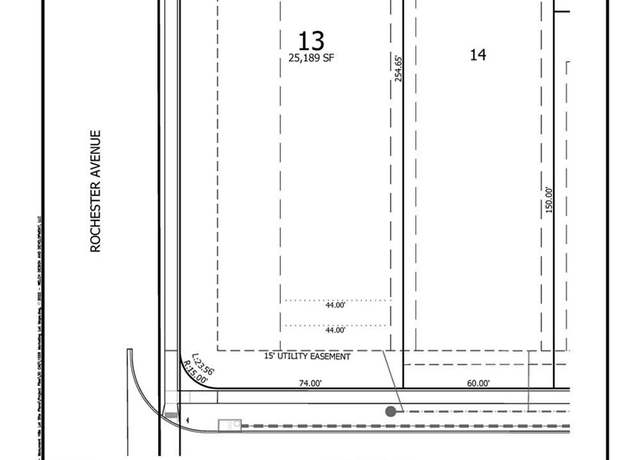 613 Heron Dr, Iowa City, IA 52245
613 Heron Dr, Iowa City, IA 52245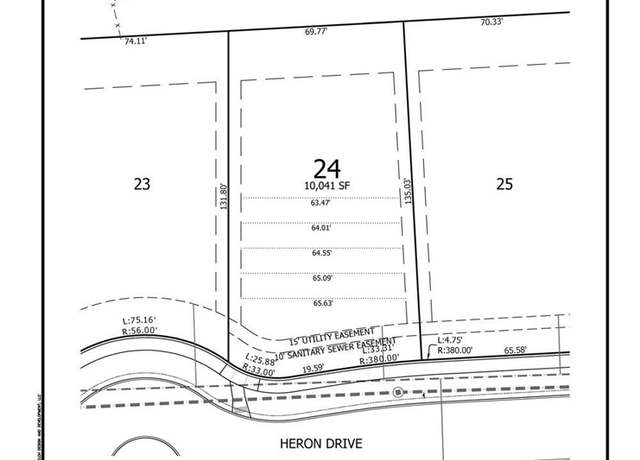 813 Heron Dr, Iowa City, IA 52245
813 Heron Dr, Iowa City, IA 52245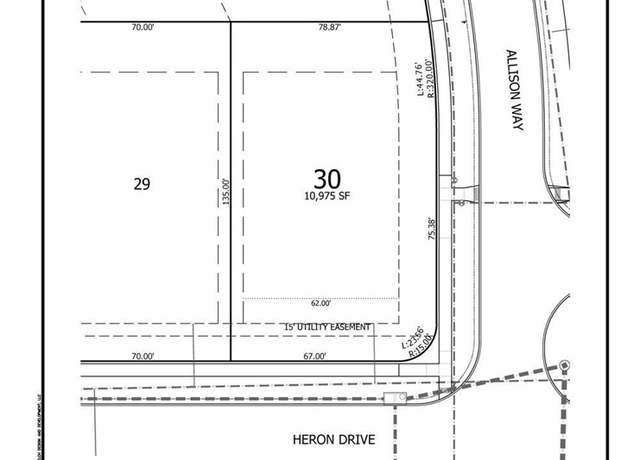 885 Heron Dr, Iowa City, IA 52245
885 Heron Dr, Iowa City, IA 52245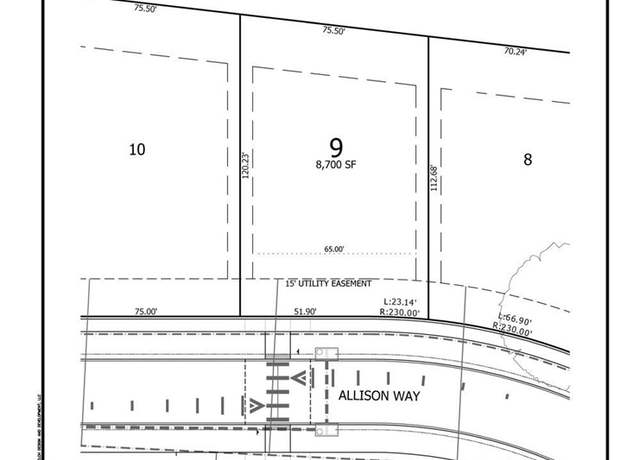 648 Allison Way, Iowa City, IA 52245
648 Allison Way, Iowa City, IA 52245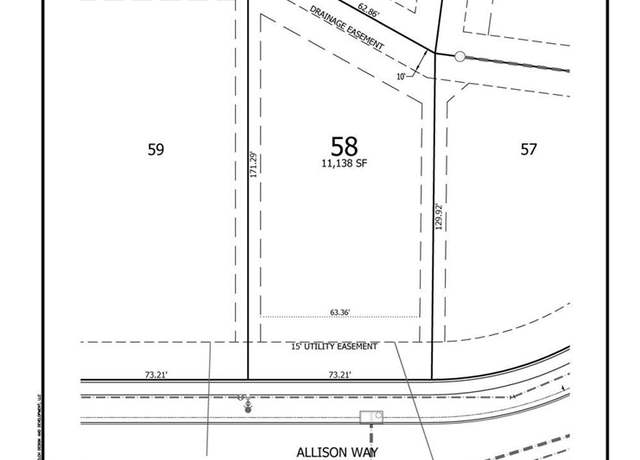 898 Allison Way, Iowa City, IA 52245
898 Allison Way, Iowa City, IA 52245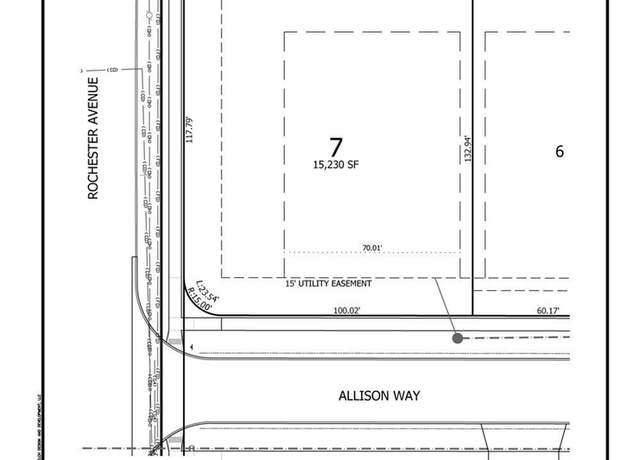 603 Allison Way, Iowa City, IA 52245
603 Allison Way, Iowa City, IA 52245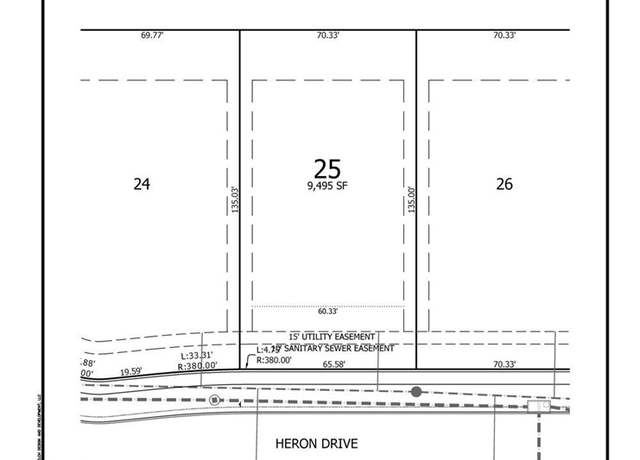 825 Heron Dr, Iowa City, IA 52245
825 Heron Dr, Iowa City, IA 52245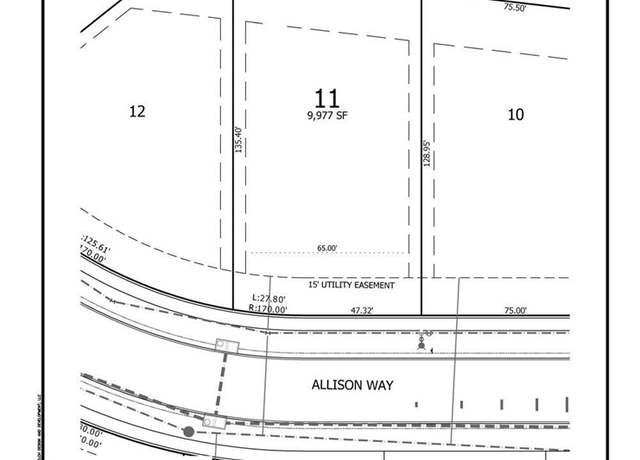 676 Allison Way, Iowa City, IA 52245
676 Allison Way, Iowa City, IA 52245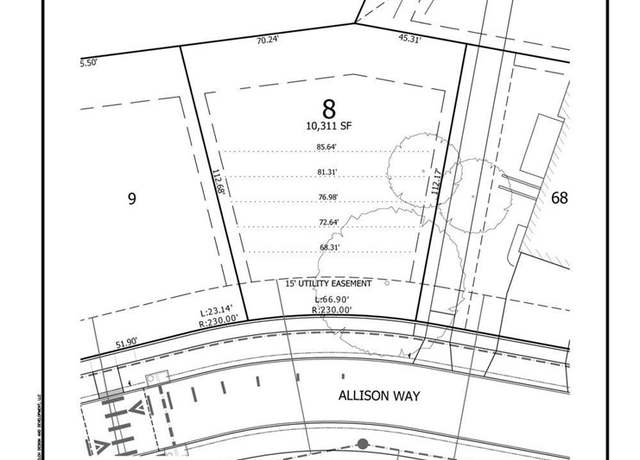 634 Allison Way, Iowa City, IA 52245
634 Allison Way, Iowa City, IA 52245

 United States
United States Canada
Canada