
$1,200,000
3 beds4 baths3,778 sq ft
3796 Cottage Reserve Rd Rd NE, Solon, IA 52333
0.5 acre lot • $2,460 HOA • Garage

$550,000
4 beds3 baths2,926 sq ft
2528 Quincy Rd Rd NE, Solon, IA 52333
2.59 acre lot • Garage • Car-dependent
Loading...
NEW CONSTRUCTION

$749,900
5 beds3.5 baths3,292 sq ft
1109 High Ridge Trl, Solon, IA 52333
0.51 acre lot • $120 HOA • Garage

$675,000
4 beds3.5 baths3,420 sq ft
1659 Apache Dr Dr NE, Solon, IA 52333
0.54 acre lot • $1,660 HOA • Garage

$294,000
6 beds2 baths2,742 sq ft
401 S Market St, Solon, IA 52333
0.66 acre lot • Garage • Somewhat walkable
$462,500
3 beds2.5 baths1,779 sq ft
803 Mont Clair St, Solon, IA 52333
$420,000
3 beds2 baths1,414 sq ft
801 Mont Clair St, Solon, IA 52333
$498,900
4 beds3 baths2,515 sq ft
904 High Ridge Trl, Solon, IA 52333
$739,900
5 beds3.5 baths3,210 sq ft
616 Cedar Bend Dr, Solon, IA 52333
$639,900
4 beds3 baths2,531 sq ft
1023 High Ridge Trl, Solon, IA 52333
$630,000
4 beds2.5 baths1,968 sq ft
3889 Spring Street St NE, Solon, IA 52333
$1,400,000
4 beds3.5 baths3,912 sq ft
2588 Sugar Bottom Rd Rd NE, Solon, IA 52333
$249,900
3 beds2 baths1,726 sq ft
3257 Windward St, Solon, IA 52333
$430,000
4 beds3 baths2,418 sq ft
Villa A 3-Car Plan, Solon, IA 52333
Listing provided by Zillow
$260,000
3 beds3 baths1,646 sq ft
346 Cypress Ct, Solon, IA 52333
$1,195,000
5 beds4.5 baths4,126 sq ft
403 Macbride Trl, Solon, IA 52333
Loading...
$425,000
4 beds3 baths2,463 sq ft
2135 Lake View Ridge Dr Dr NE, Solon, IA 52333
$475,000
3 beds3 baths2,980 sq ft
230 W Main St, Solon, IA 52333
$624,000
5 beds3 baths2,853 sq ft
1001 High Ridge Trl, Solon, IA 52333
$769,000
4 beds3.5 baths5,640 sq ft
705 Willow Ct, Solon, IA 52333
$1,250,000
6 beds4 baths3,730 sq ft
4615 Elynn Ln NE, Solon, IA 52333
$234,500
3 beds3 baths1,982 sq ft
809 Duchess Dr, Solon, IA 52333
$499,900
2 beds2 baths1,300 sq ft
400 E Main St #6, Solon, IA 52333
$499,900
2 beds2 baths1,263 sq ft
405 E Main St, Solon, IA 52333
$499,900
2 beds2 baths1,263 sq ft
400 E Main St #3, Solon, IA 52333
Loading...
$499,900
2 beds2 baths1,263 sq ft
400 E Main St #4, Solon, IA 52333
$499,900
2 beds2 baths1,263 sq ft
400 E Main St #5, Solon, IA 52333
$499,900
2 beds2 baths1,300 sq ft
403 E Main St, Solon, IA 52333
$1,895,000
3 beds2.5 baths3,418 sq ft
3770 Cottage Reserve Rd Rd NE, Solon, IA 52333
$2,750,000
4 beds3 baths2,596 sq ft
5301 NE 210th St, Solon, IA 52333
$635,000
5 beds3.5 baths2,817 sq ft
704 Beck Dr, Solon, IA 52333
$375,000
3 beds3 baths2,293 sq ft
808 Windam Dr, Solon, IA 52333
$450,000
6 beds4 baths3,352 sq ft
611 & 615 W Sovers St, Solon, IA 52333
$289,000
3 beds2 baths1,928 sq ft
339 Lakeview Dr NE, Solon, IA 52333
$390,000
4 beds3 baths2,273 sq ft
Providence Plan, Solon, IA 52333
Listing provided by Zillow
$325,000
3 beds3 baths1,721 sq ft
Brighton Plan, Solon, IA 52333
Listing provided by Zillow
$370,000
4 beds3 baths2,100 sq ft
Elgin Plan, Solon, IA 52333
Listing provided by Zillow
$510,000
5 beds3 baths2,934 sq ft
Silverstone Plan, Solon, IA 52333
Listing provided by Zillow
$490,000
5 beds3 baths2,355 sq ft
Santa Cruz Plan, Solon, IA 52333
Listing provided by Zillow
$369,000
4 beds3 baths2,232 sq ft
Bristol Plan, Solon, IA 52333
Listing provided by Zillow
$490,000
5 beds3 baths2,492 sq ft
Santa Barbara Plan, Solon, IA 52333
Listing provided by Zillow
Viewing page 1 of 5 (Download All)

Based on information submitted to the MLS GRID as of Mon May 05 2025. All data is obtained from various sources and may not have been verified by broker or MLS GRID. Supplied Open House Information is subject to change without notice. All information should be independently reviewed and verified for accuracy. Properties may or may not be listed by the office/agent presenting the information.
More to explore in Solon High School, IA
- Featured
- Price
- Bedroom
Popular Markets in Iowa
- Des Moines homes for sale$249,900
- Iowa City homes for sale$350,000
- Cedar Rapids homes for sale$255,700
- West Des Moines homes for sale$373,950
- Ankeny homes for sale$375,000
- Davenport homes for sale$184,900
 3796 Cottage Reserve Rd Rd NE, Solon, IA 52333
3796 Cottage Reserve Rd Rd NE, Solon, IA 52333 3796 Cottage Reserve Rd Rd NE, Solon, IA 52333
3796 Cottage Reserve Rd Rd NE, Solon, IA 52333 3796 Cottage Reserve Rd Rd NE, Solon, IA 52333
3796 Cottage Reserve Rd Rd NE, Solon, IA 52333 2528 Quincy Rd Rd NE, Solon, IA 52333
2528 Quincy Rd Rd NE, Solon, IA 52333 2528 Quincy Rd Rd NE, Solon, IA 52333
2528 Quincy Rd Rd NE, Solon, IA 52333 2528 Quincy Rd Rd NE, Solon, IA 52333
2528 Quincy Rd Rd NE, Solon, IA 52333 1109 High Ridge Trl, Solon, IA 52333
1109 High Ridge Trl, Solon, IA 52333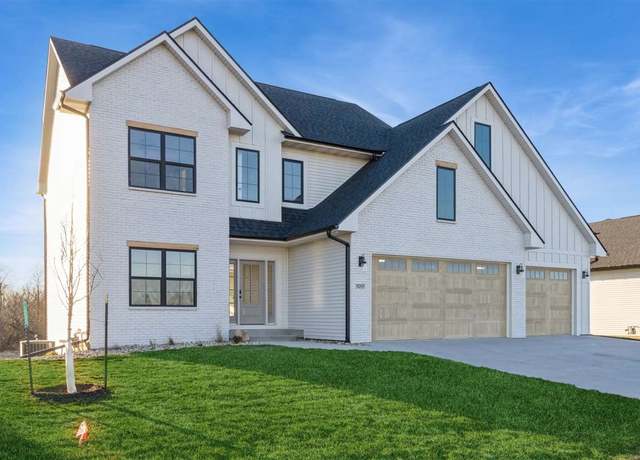 1109 High Ridge Trl, Solon, IA 52333
1109 High Ridge Trl, Solon, IA 52333 1109 High Ridge Trl, Solon, IA 52333
1109 High Ridge Trl, Solon, IA 52333 1659 Apache Dr Dr NE, Solon, IA 52333
1659 Apache Dr Dr NE, Solon, IA 52333 1659 Apache Dr Dr NE, Solon, IA 52333
1659 Apache Dr Dr NE, Solon, IA 52333 1659 Apache Dr Dr NE, Solon, IA 52333
1659 Apache Dr Dr NE, Solon, IA 52333 401 S Market St, Solon, IA 52333
401 S Market St, Solon, IA 52333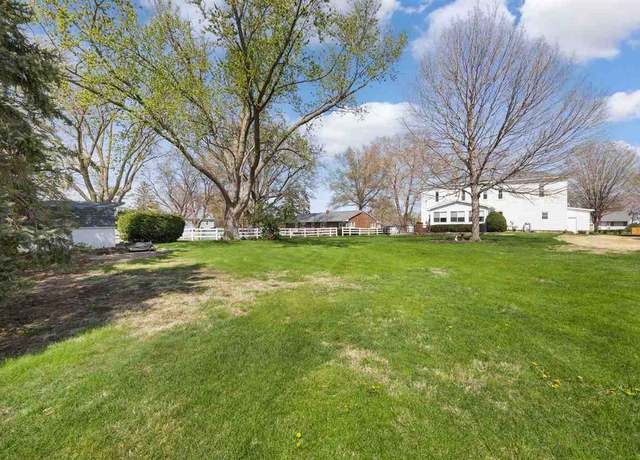 401 S Market St, Solon, IA 52333
401 S Market St, Solon, IA 52333 401 S Market St, Solon, IA 52333
401 S Market St, Solon, IA 52333 803 Mont Clair St, Solon, IA 52333
803 Mont Clair St, Solon, IA 52333 801 Mont Clair St, Solon, IA 52333
801 Mont Clair St, Solon, IA 52333 904 High Ridge Trl, Solon, IA 52333
904 High Ridge Trl, Solon, IA 52333 616 Cedar Bend Dr, Solon, IA 52333
616 Cedar Bend Dr, Solon, IA 52333 1023 High Ridge Trl, Solon, IA 52333
1023 High Ridge Trl, Solon, IA 52333 3889 Spring Street St NE, Solon, IA 52333
3889 Spring Street St NE, Solon, IA 52333 2588 Sugar Bottom Rd Rd NE, Solon, IA 52333
2588 Sugar Bottom Rd Rd NE, Solon, IA 52333 3257 Windward St, Solon, IA 52333
3257 Windward St, Solon, IA 52333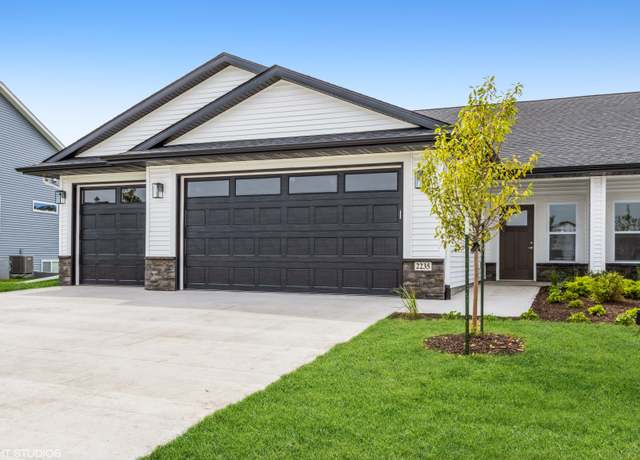 Villa A 3-Car Plan, Solon, IA 52333
Villa A 3-Car Plan, Solon, IA 52333 346 Cypress Ct, Solon, IA 52333
346 Cypress Ct, Solon, IA 52333 403 Macbride Trl, Solon, IA 52333
403 Macbride Trl, Solon, IA 52333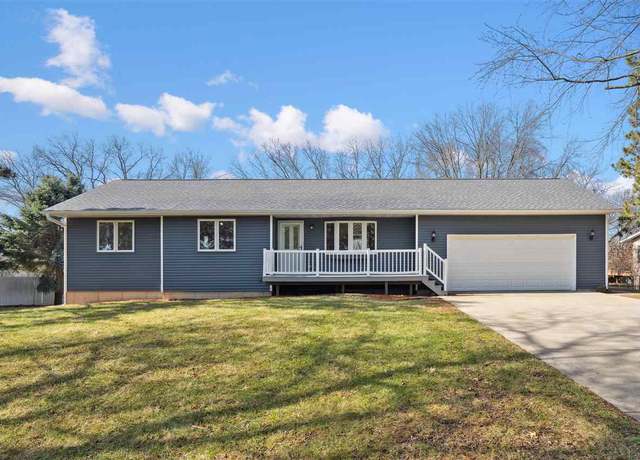 2135 Lake View Ridge Dr Dr NE, Solon, IA 52333
2135 Lake View Ridge Dr Dr NE, Solon, IA 52333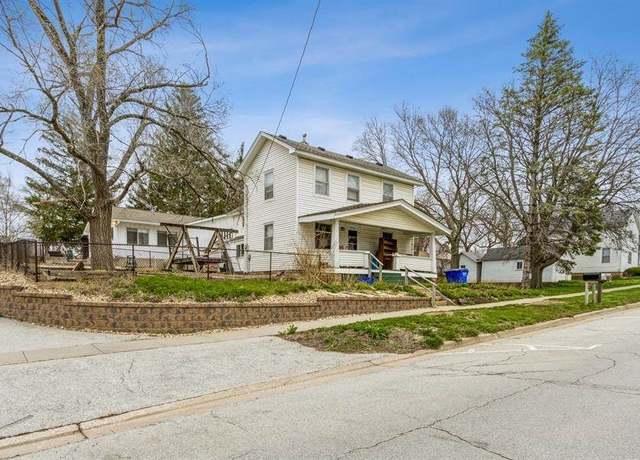 230 W Main St, Solon, IA 52333
230 W Main St, Solon, IA 52333 1001 High Ridge Trl, Solon, IA 52333
1001 High Ridge Trl, Solon, IA 52333 705 Willow Ct, Solon, IA 52333
705 Willow Ct, Solon, IA 52333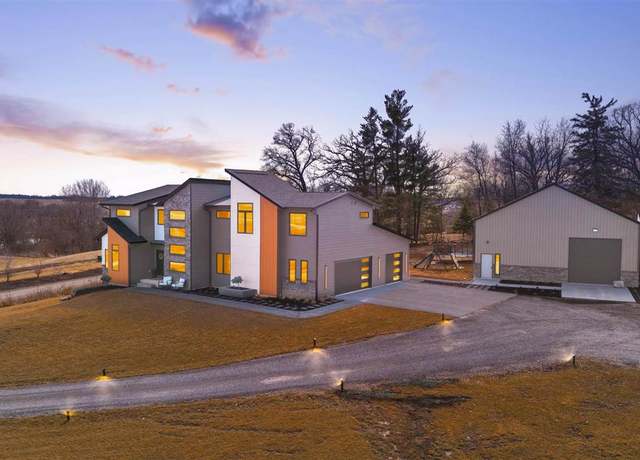 4615 Elynn Ln NE, Solon, IA 52333
4615 Elynn Ln NE, Solon, IA 52333 809 Duchess Dr, Solon, IA 52333
809 Duchess Dr, Solon, IA 52333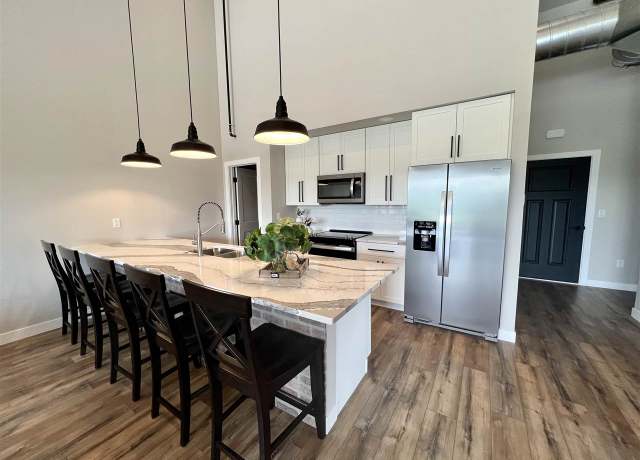 400 E Main St #6, Solon, IA 52333
400 E Main St #6, Solon, IA 52333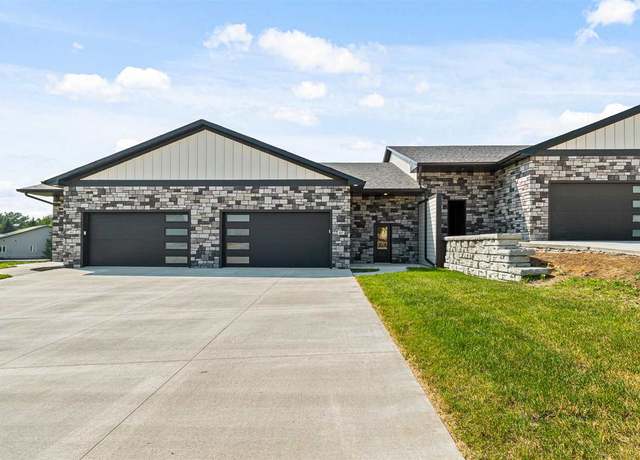 405 E Main St, Solon, IA 52333
405 E Main St, Solon, IA 52333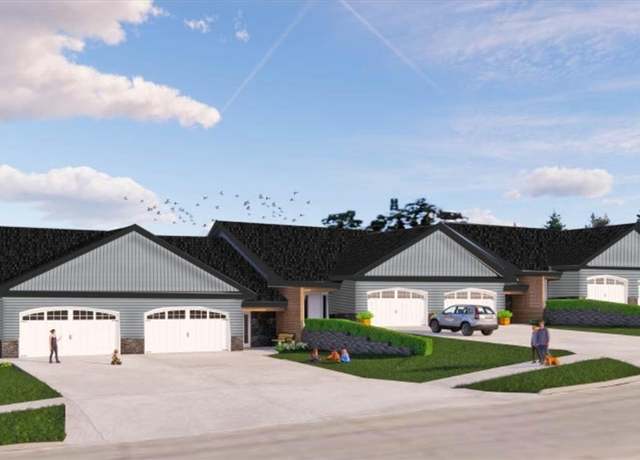 400 E Main St #3, Solon, IA 52333
400 E Main St #3, Solon, IA 52333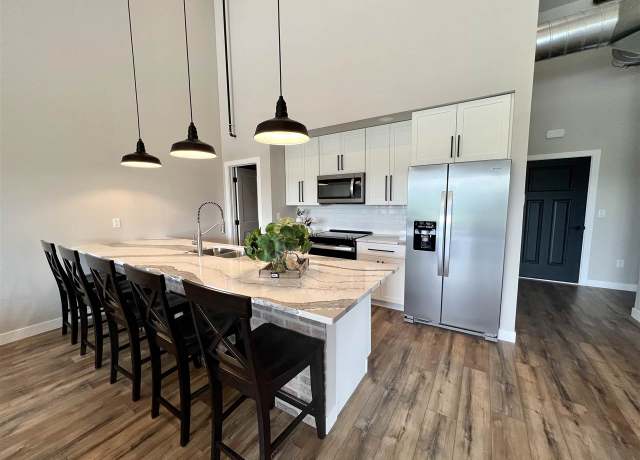 400 E Main St #4, Solon, IA 52333
400 E Main St #4, Solon, IA 52333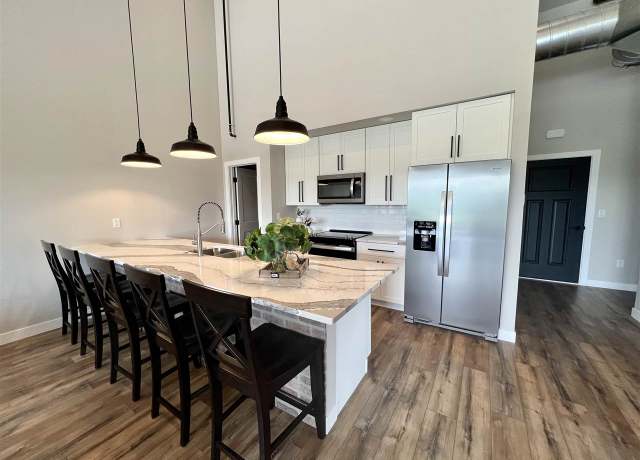 400 E Main St #5, Solon, IA 52333
400 E Main St #5, Solon, IA 52333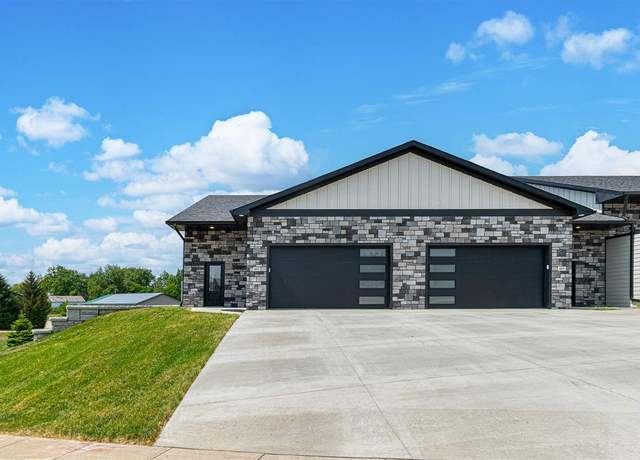 403 E Main St, Solon, IA 52333
403 E Main St, Solon, IA 52333 3770 Cottage Reserve Rd Rd NE, Solon, IA 52333
3770 Cottage Reserve Rd Rd NE, Solon, IA 52333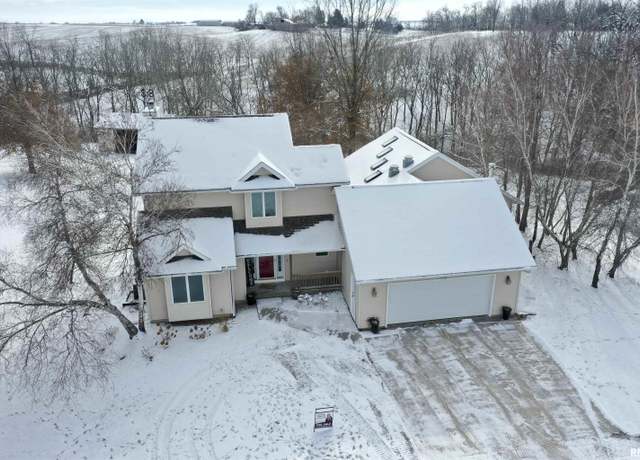 5301 NE 210th St, Solon, IA 52333
5301 NE 210th St, Solon, IA 52333 704 Beck Dr, Solon, IA 52333
704 Beck Dr, Solon, IA 52333 808 Windam Dr, Solon, IA 52333
808 Windam Dr, Solon, IA 52333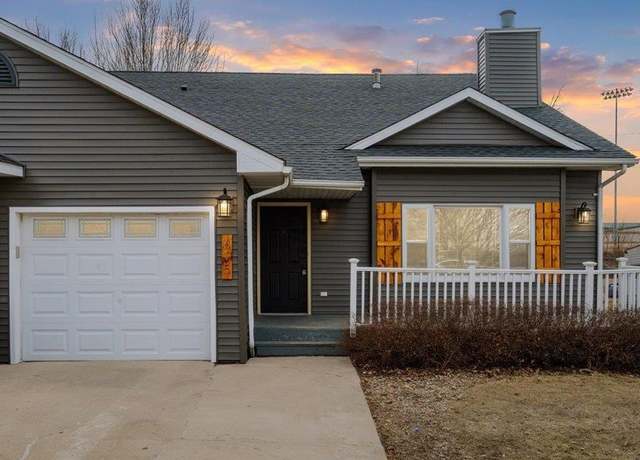 611 & 615 W Sovers St, Solon, IA 52333
611 & 615 W Sovers St, Solon, IA 52333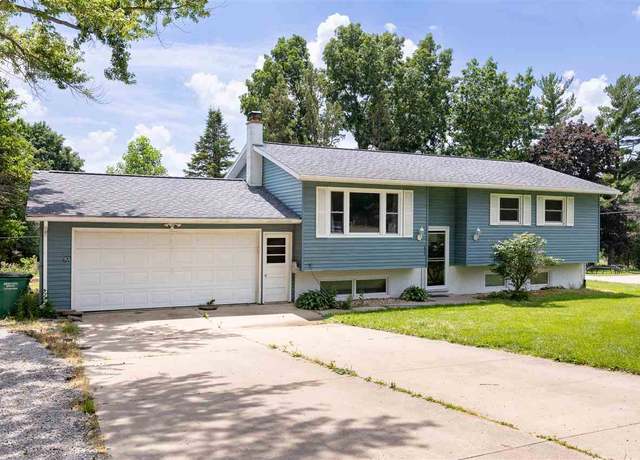 339 Lakeview Dr NE, Solon, IA 52333
339 Lakeview Dr NE, Solon, IA 52333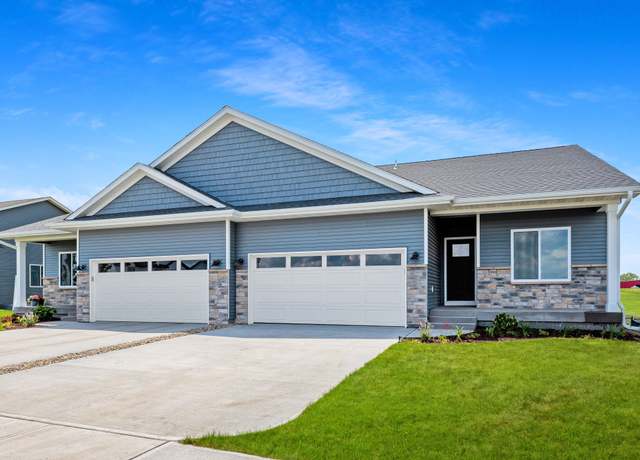 Providence Plan, Solon, IA 52333
Providence Plan, Solon, IA 52333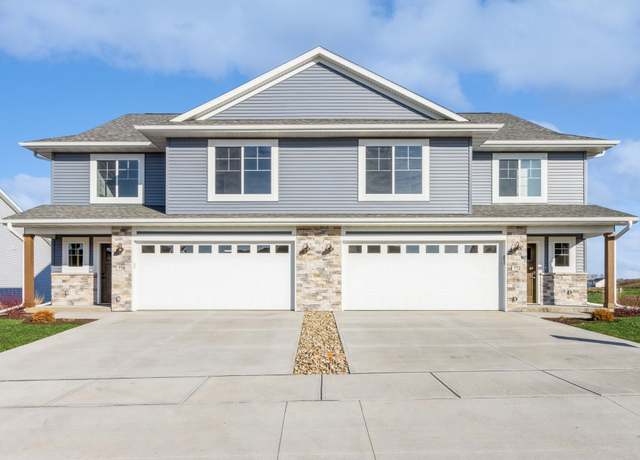 Brighton Plan, Solon, IA 52333
Brighton Plan, Solon, IA 52333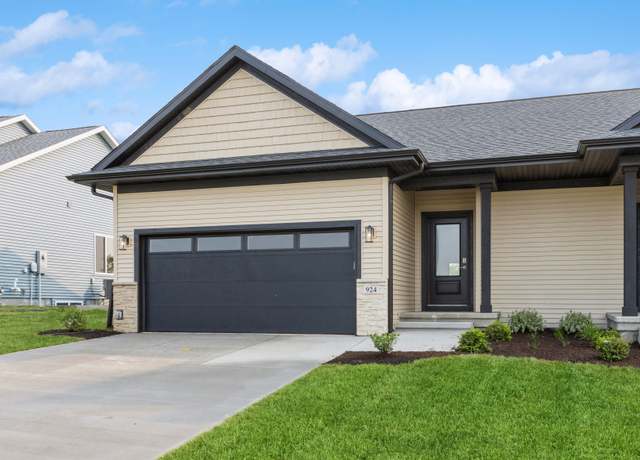 Elgin Plan, Solon, IA 52333
Elgin Plan, Solon, IA 52333 Silverstone Plan, Solon, IA 52333
Silverstone Plan, Solon, IA 52333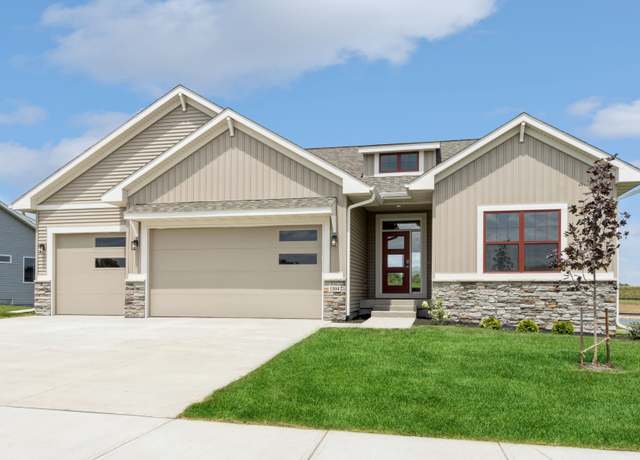 Santa Cruz Plan, Solon, IA 52333
Santa Cruz Plan, Solon, IA 52333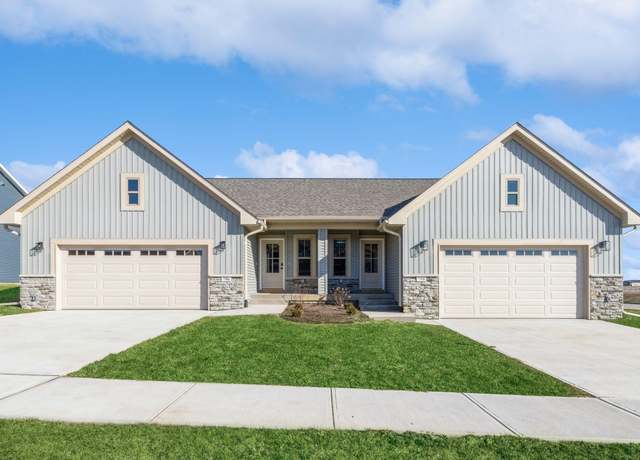 Bristol Plan, Solon, IA 52333
Bristol Plan, Solon, IA 52333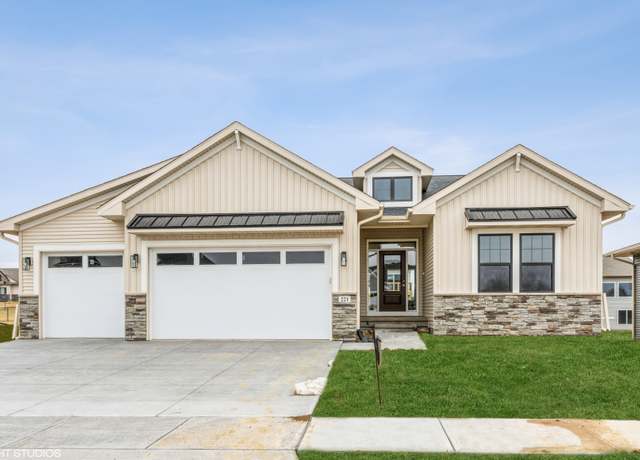 Santa Barbara Plan, Solon, IA 52333
Santa Barbara Plan, Solon, IA 52333

 United States
United States Canada
Canada