More to explore in Middleton High School, ID
- Featured
- Price
- Bedroom
Popular Markets in Idaho
- Boise homes for sale$599,990
- Meridian homes for sale$579,945
- Eagle homes for sale$899,900
- Coeur d'Alene homes for sale$650,000
- Nampa homes for sale$449,900
- Star homes for sale$621,400
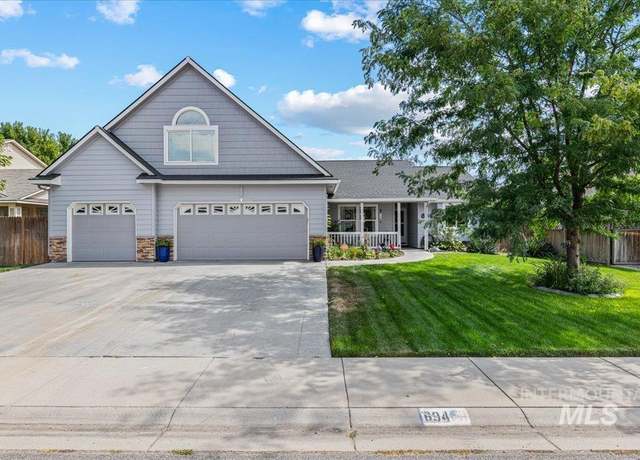 694 Castle Rock Pl, Middleton, ID 83644-6006
694 Castle Rock Pl, Middleton, ID 83644-6006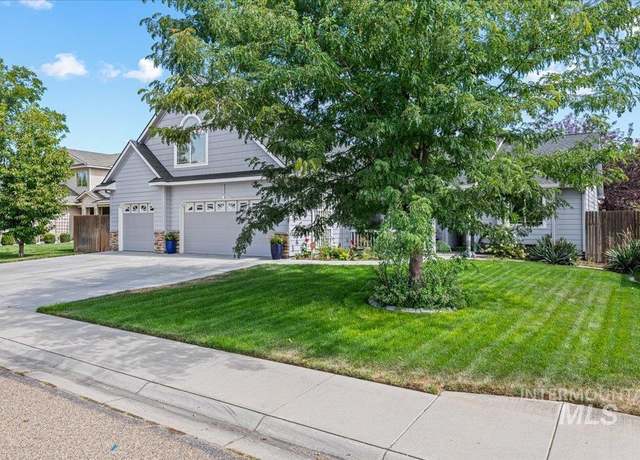 694 Castle Rock Pl, Middleton, ID 83644-6006
694 Castle Rock Pl, Middleton, ID 83644-6006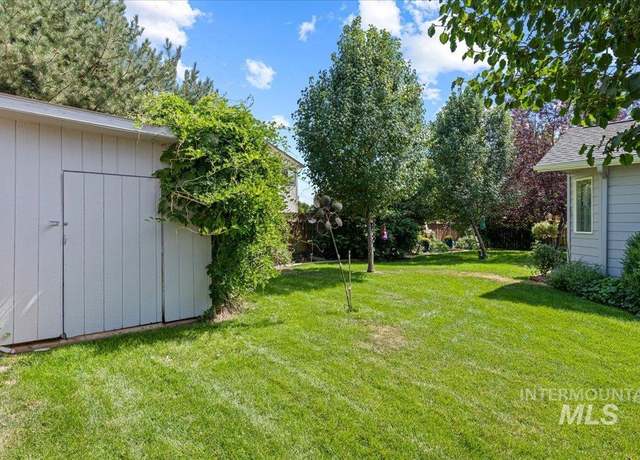 694 Castle Rock Pl, Middleton, ID 83644-6006
694 Castle Rock Pl, Middleton, ID 83644-6006
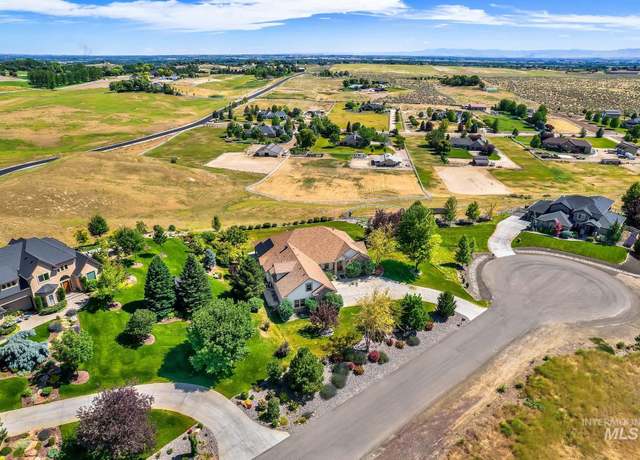 25325 Desert Springs Cir, Star, ID 83669
25325 Desert Springs Cir, Star, ID 83669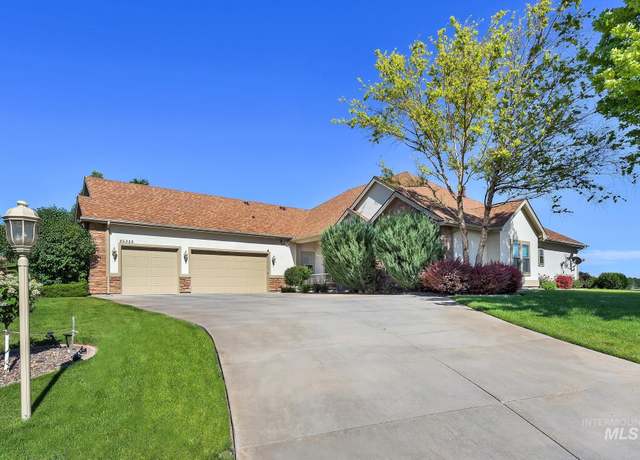 25325 Desert Springs Cir, Star, ID 83669
25325 Desert Springs Cir, Star, ID 83669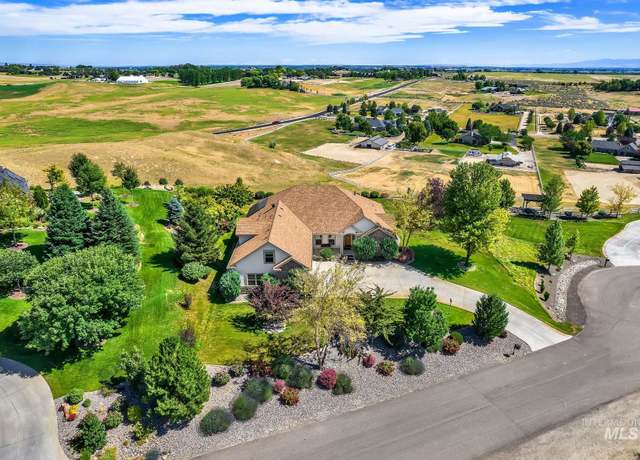 25325 Desert Springs Cir, Star, ID 83669
25325 Desert Springs Cir, Star, ID 83669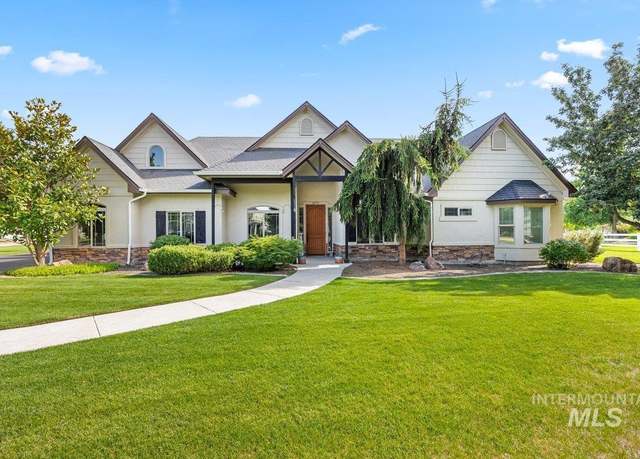 8957 New Castle Dr, Middleton, ID 83644
8957 New Castle Dr, Middleton, ID 83644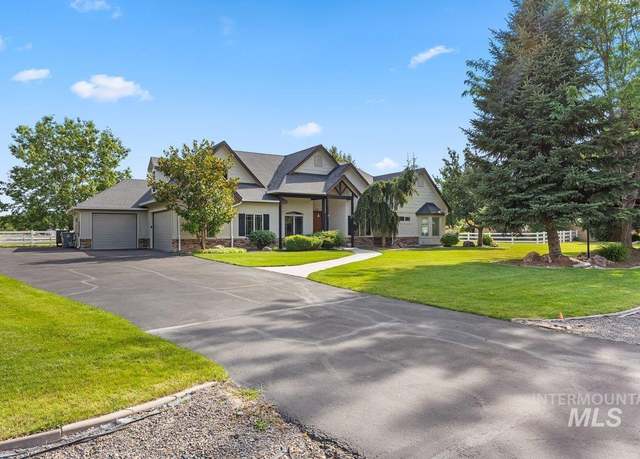 8957 New Castle Dr, Middleton, ID 83644
8957 New Castle Dr, Middleton, ID 83644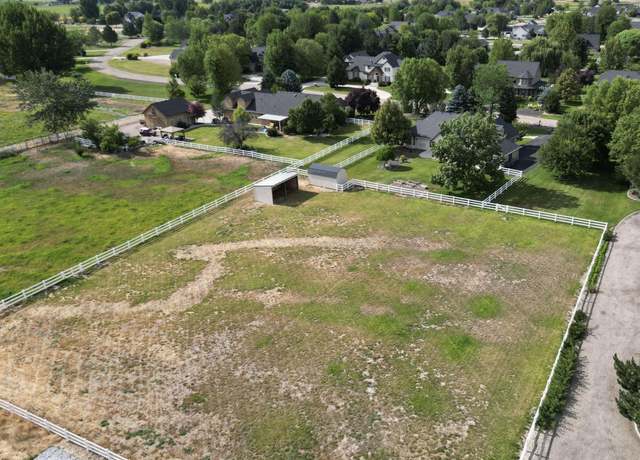 8957 New Castle Dr, Middleton, ID 83644
8957 New Castle Dr, Middleton, ID 83644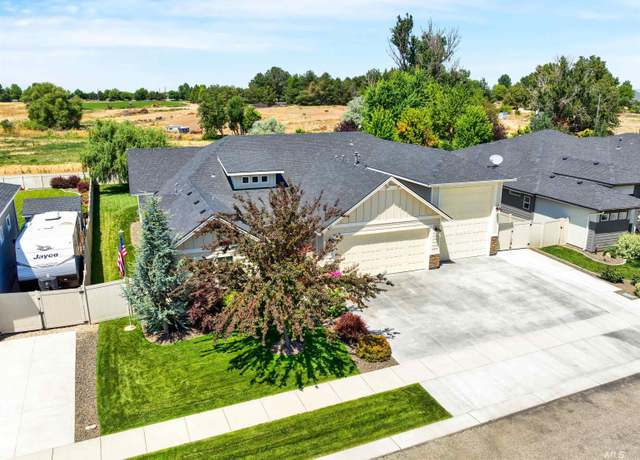 1339 Antelope Ave, Middleton, ID 83644
1339 Antelope Ave, Middleton, ID 83644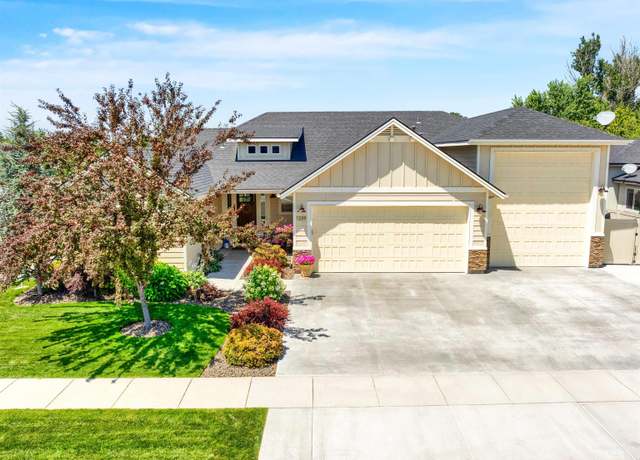 1339 Antelope Ave, Middleton, ID 83644
1339 Antelope Ave, Middleton, ID 83644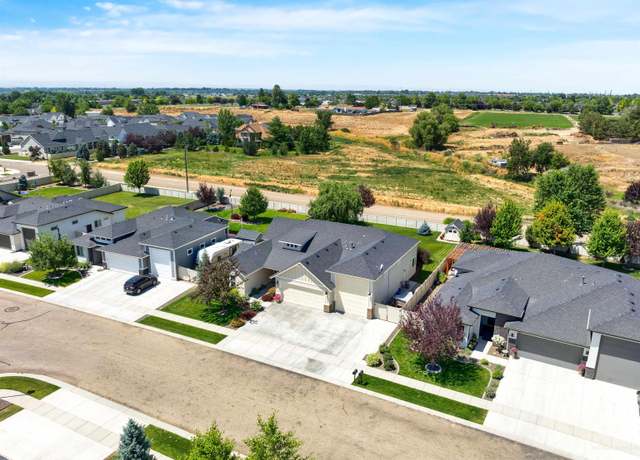 1339 Antelope Ave, Middleton, ID 83644
1339 Antelope Ave, Middleton, ID 83644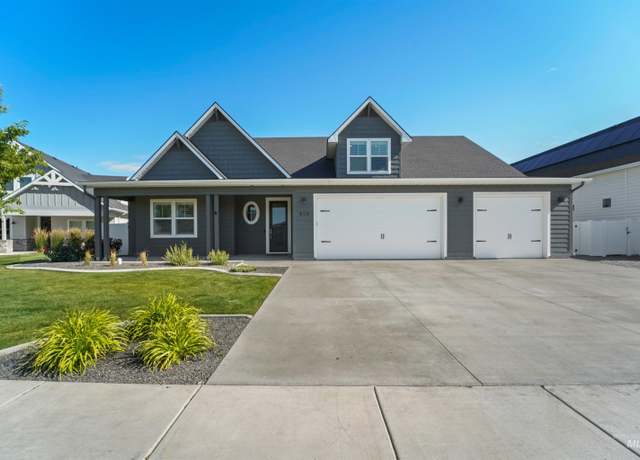 418 Fox Lantern Ct, Middleton, ID 83644
418 Fox Lantern Ct, Middleton, ID 83644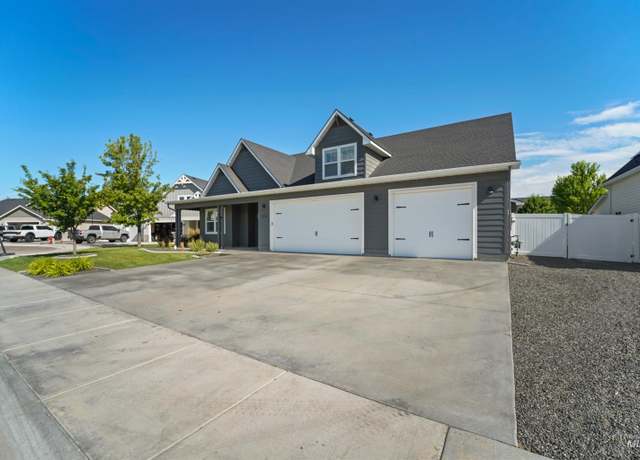 418 Fox Lantern Ct, Middleton, ID 83644
418 Fox Lantern Ct, Middleton, ID 83644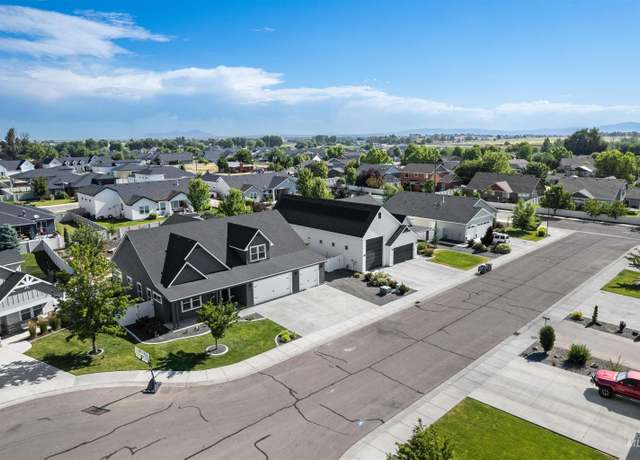 418 Fox Lantern Ct, Middleton, ID 83644
418 Fox Lantern Ct, Middleton, ID 83644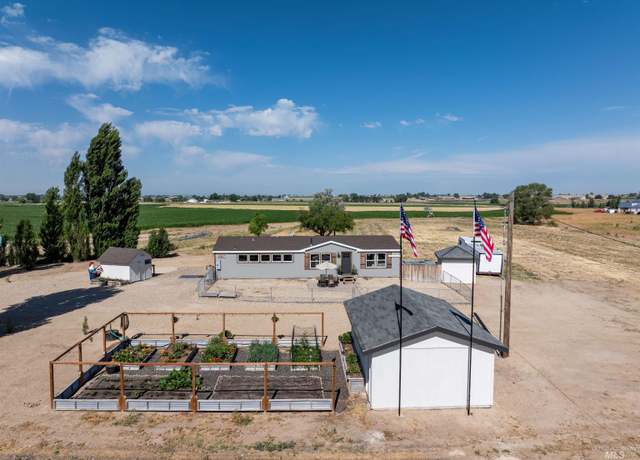 26531 Middleton Rd, Middleton, ID 83644
26531 Middleton Rd, Middleton, ID 83644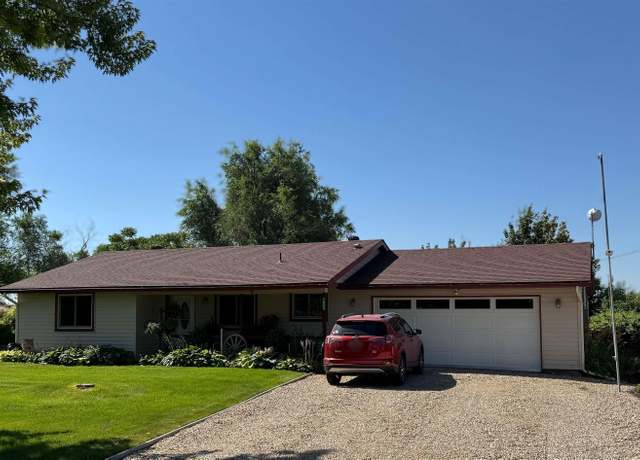 7809 Willow Creek Dr, Middleton, ID 83644
7809 Willow Creek Dr, Middleton, ID 83644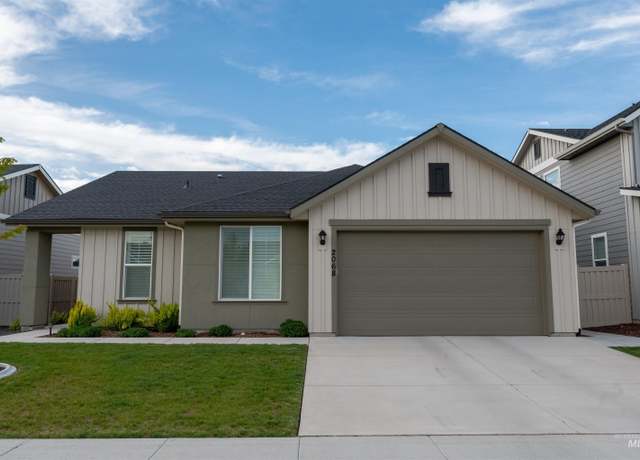 2068 W Concha St, Middleton, ID 83644
2068 W Concha St, Middleton, ID 83644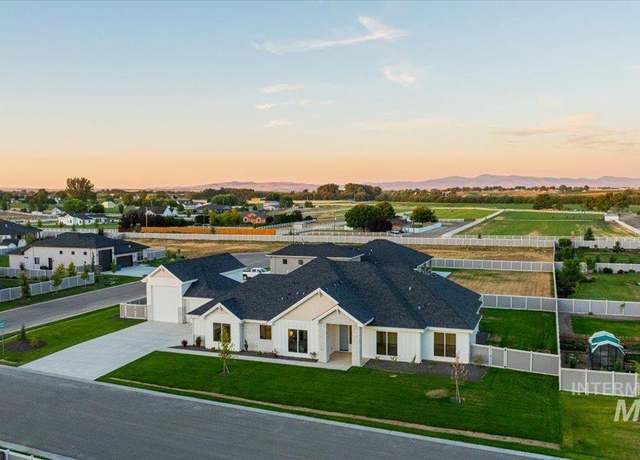 2510 Valkyrie, Middleton, ID 83644
2510 Valkyrie, Middleton, ID 83644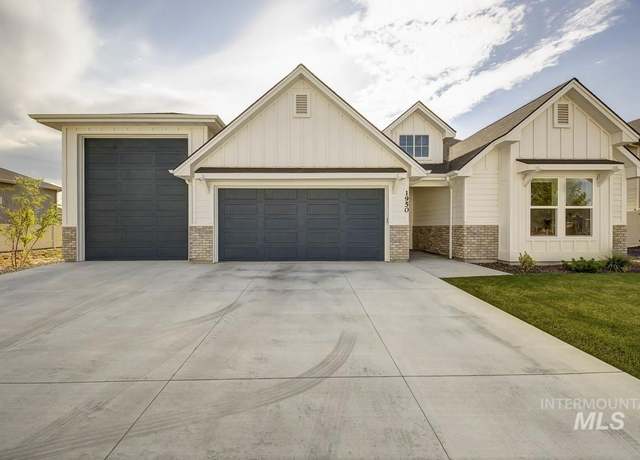 1950 N Meadow Wood Ave, Middleton, ID 83644
1950 N Meadow Wood Ave, Middleton, ID 83644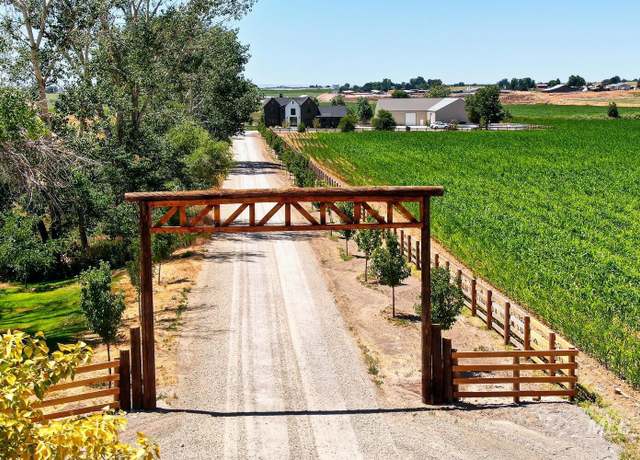 26761 Middleton Rd, Middleton, ID 83644
26761 Middleton Rd, Middleton, ID 83644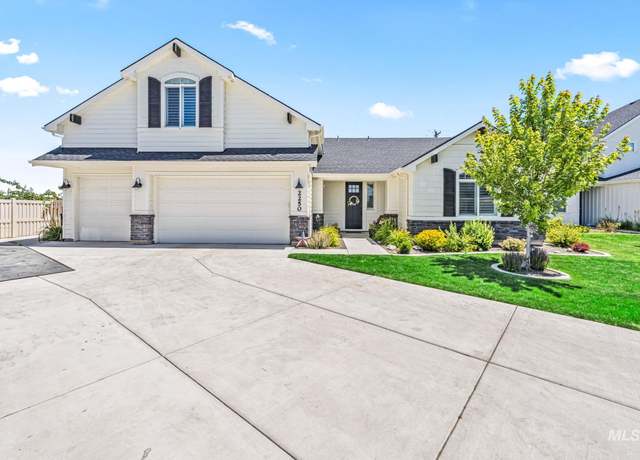 2250 N Churchview Ave, Middleton, ID 83644
2250 N Churchview Ave, Middleton, ID 83644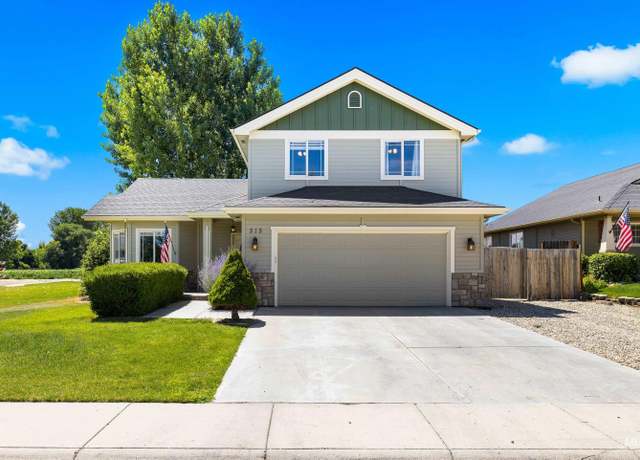 515 Castle Rock Ave, Middleton, ID 83644
515 Castle Rock Ave, Middleton, ID 83644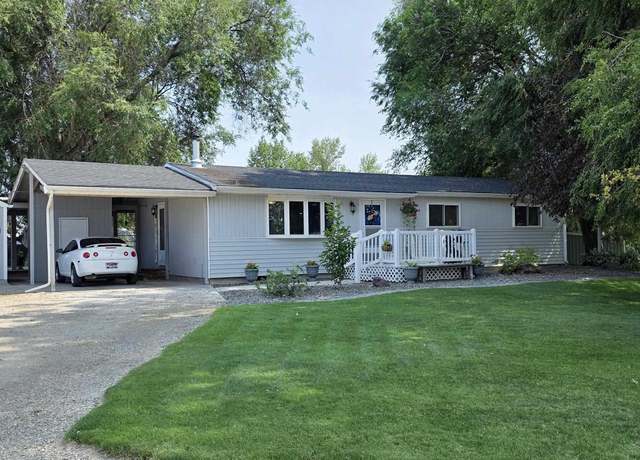 15831 Richway Dr, Caldwell, ID 83607
15831 Richway Dr, Caldwell, ID 83607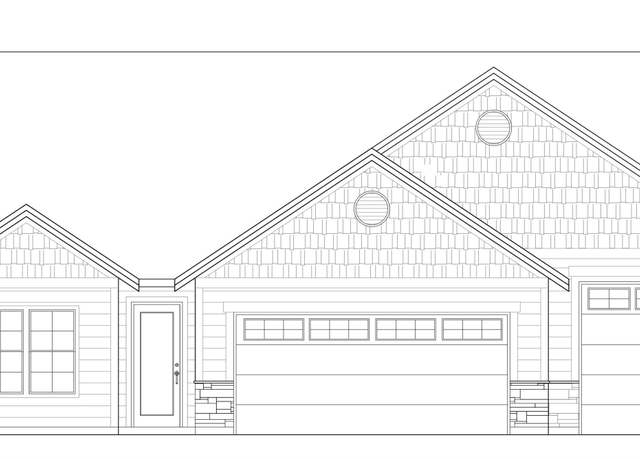 419 Hidden Mill Ct, Middleton, ID 83644
419 Hidden Mill Ct, Middleton, ID 83644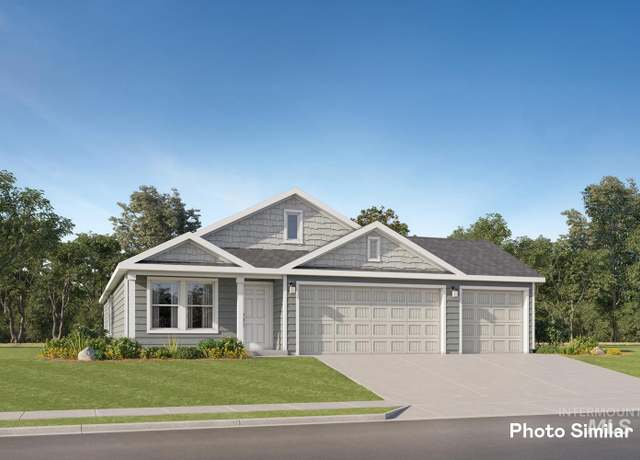 883 Education St, Middleton, ID 83644
883 Education St, Middleton, ID 83644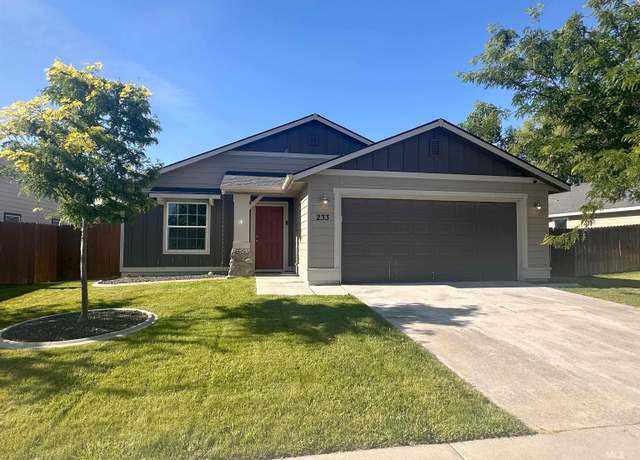 233 E Walcott, Middleton, ID 83644
233 E Walcott, Middleton, ID 83644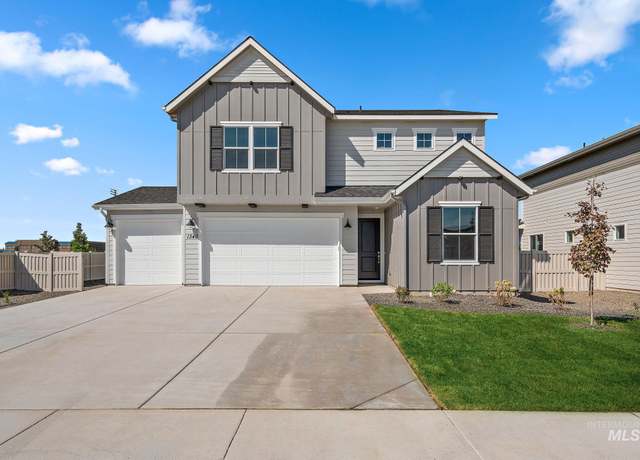 563 Thurso Ln, Middleton, ID 83644
563 Thurso Ln, Middleton, ID 83644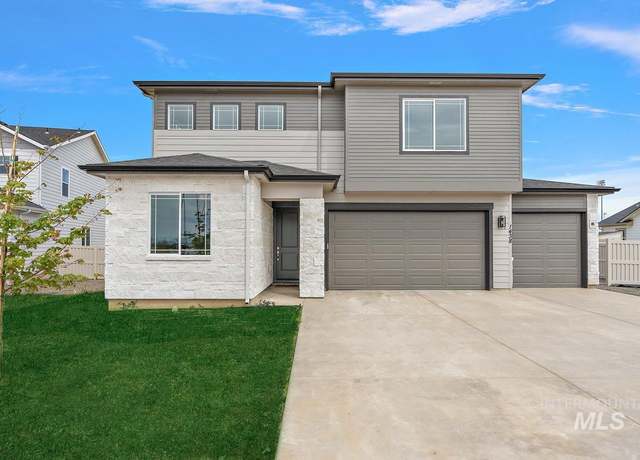 551 Thurso Ln, Middleton, ID 83644
551 Thurso Ln, Middleton, ID 83644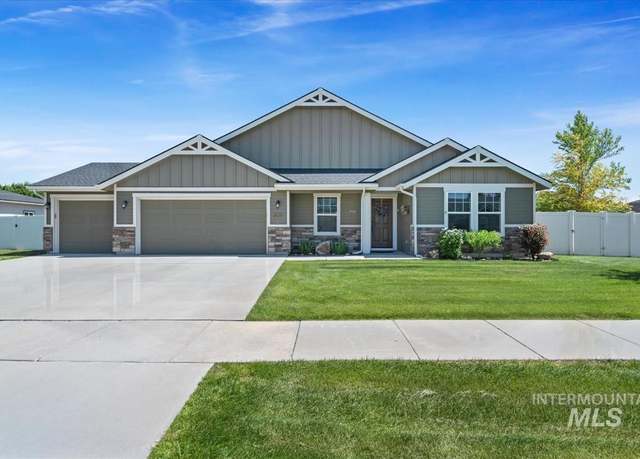 201 Homesteaders St, Middleton, ID 83644-4911
201 Homesteaders St, Middleton, ID 83644-4911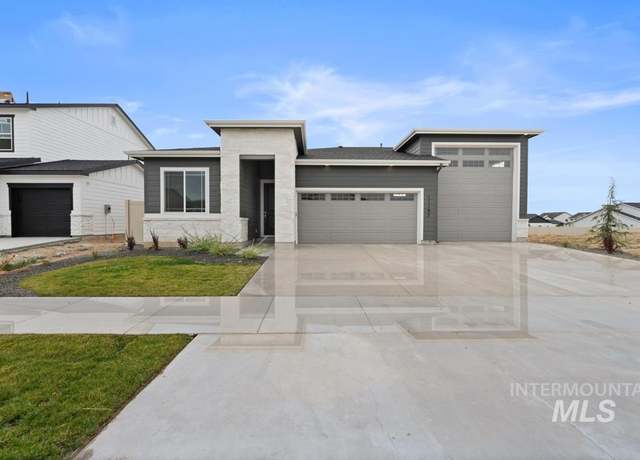 1222 Stirling Meadows Ct, Middleton, ID 83644
1222 Stirling Meadows Ct, Middleton, ID 83644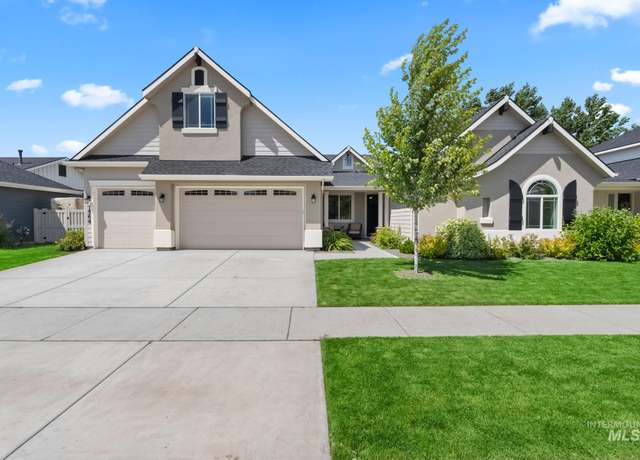 1564 W Whistleberry St, Middleton, ID 83644
1564 W Whistleberry St, Middleton, ID 83644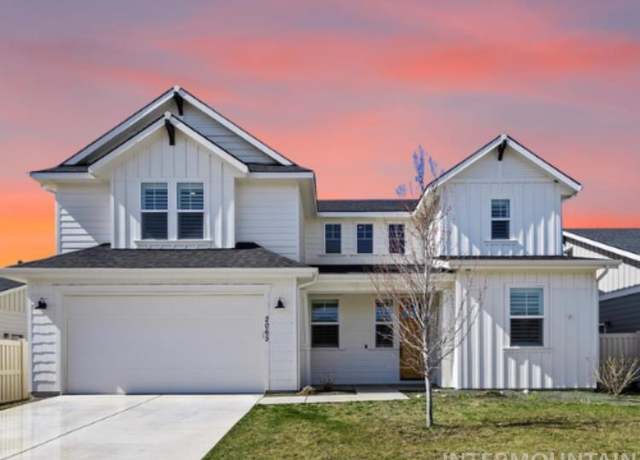 2065 Sombrero Ave, Middleton, ID 83644
2065 Sombrero Ave, Middleton, ID 83644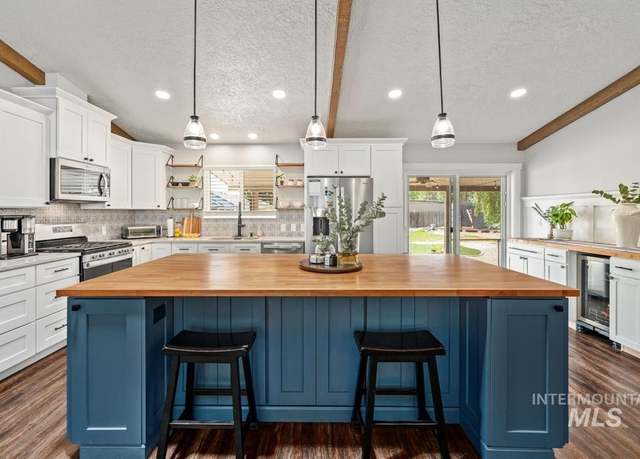 9271 Charles Way, Middleton, ID 83644
9271 Charles Way, Middleton, ID 83644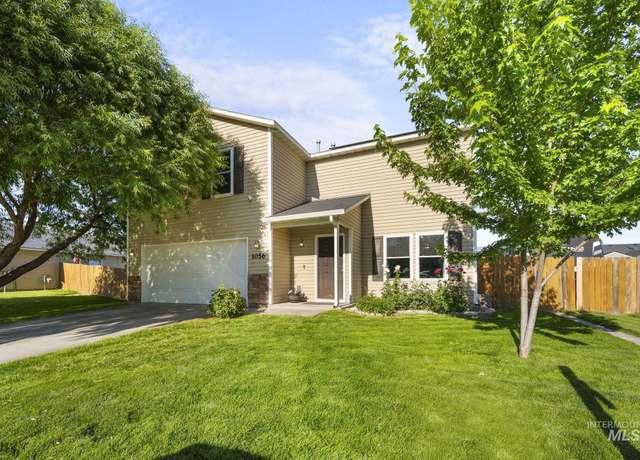 1056 S Hebgon Lake Ave, Middleton, ID 83644
1056 S Hebgon Lake Ave, Middleton, ID 83644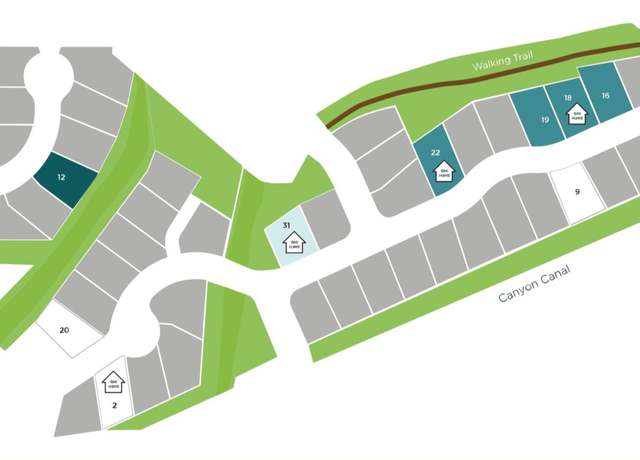 Homes Available Soon Plan, Middleton, ID 83644
Homes Available Soon Plan, Middleton, ID 83644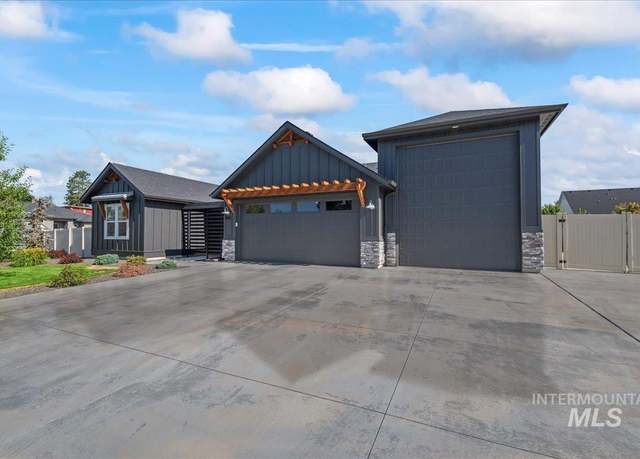 492 Applecreek St, Middleton, ID 83644
492 Applecreek St, Middleton, ID 83644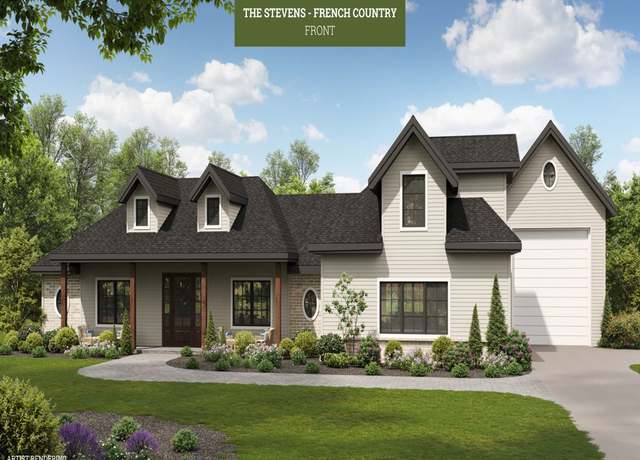 Stevens Plan, Caldwell, ID 83607
Stevens Plan, Caldwell, ID 83607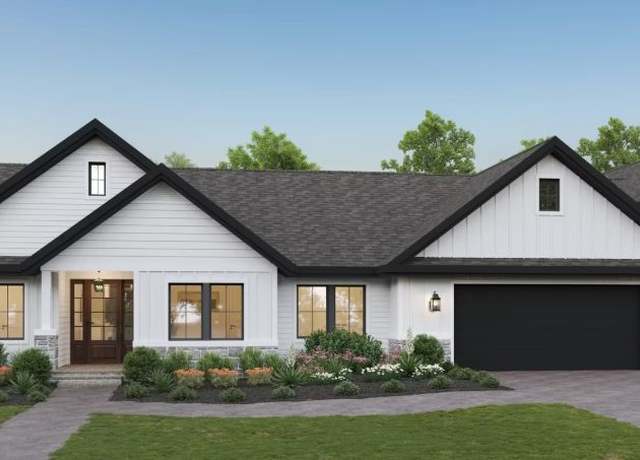 Baler Plan, Caldwell, ID 83607
Baler Plan, Caldwell, ID 83607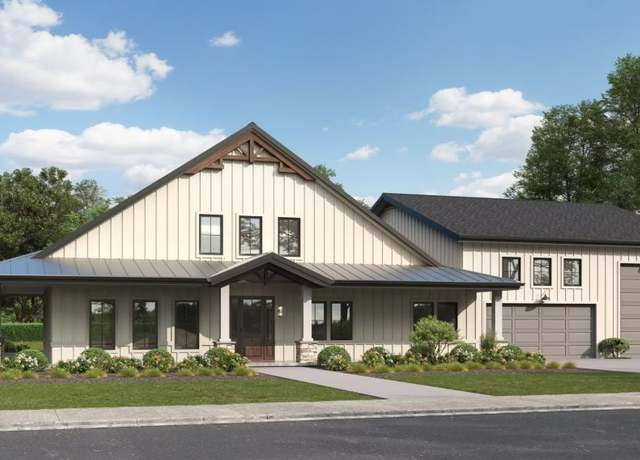 Davenport Plan, Caldwell, ID 83607
Davenport Plan, Caldwell, ID 83607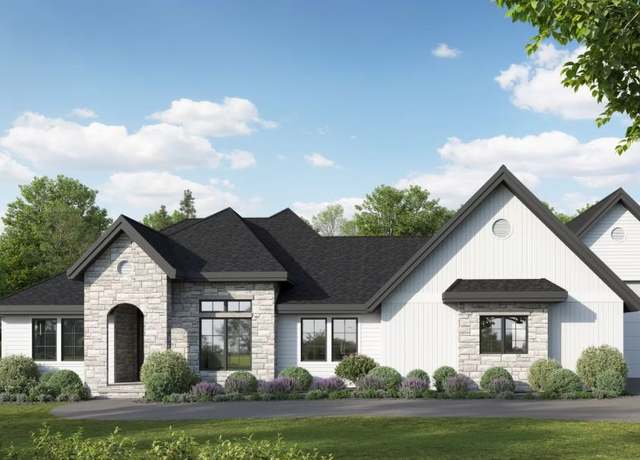 Lancaster Plan, Caldwell, ID 83607
Lancaster Plan, Caldwell, ID 83607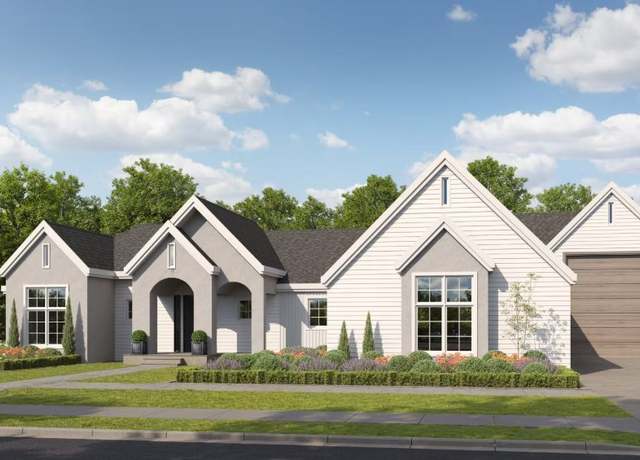 Miller Plan, Caldwell, ID 83607
Miller Plan, Caldwell, ID 83607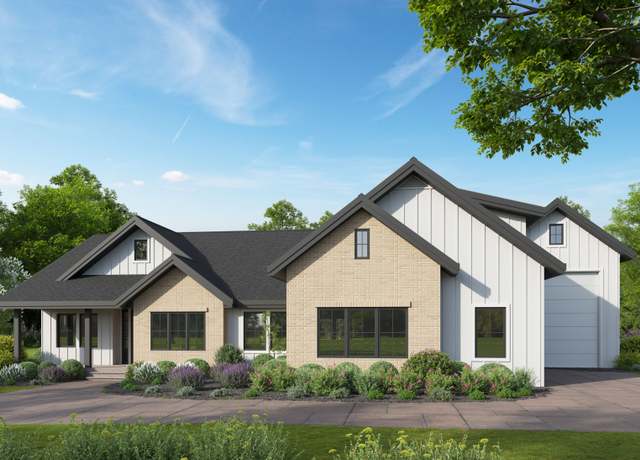 Sylvan Plan, Caldwell, ID 83607
Sylvan Plan, Caldwell, ID 83607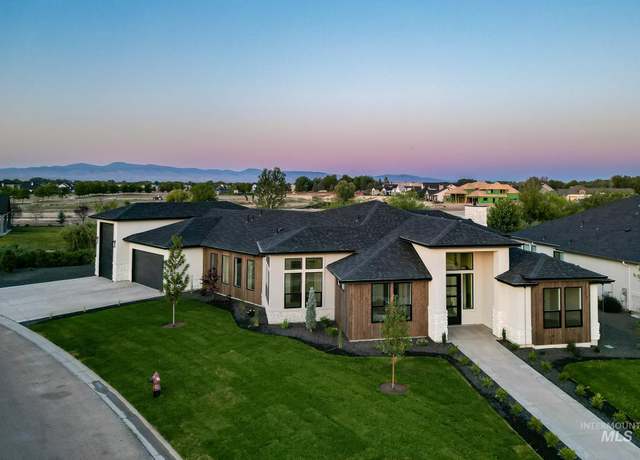 6543 Kenai Ln, Star, ID 83669
6543 Kenai Ln, Star, ID 83669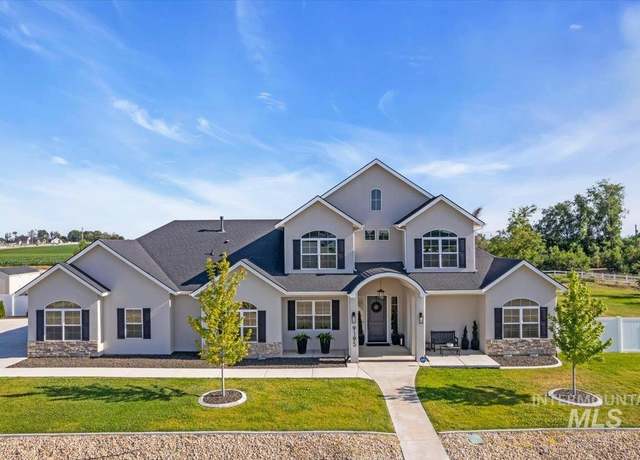 9195 Pursuit Dr, Middleton, ID 83644
9195 Pursuit Dr, Middleton, ID 83644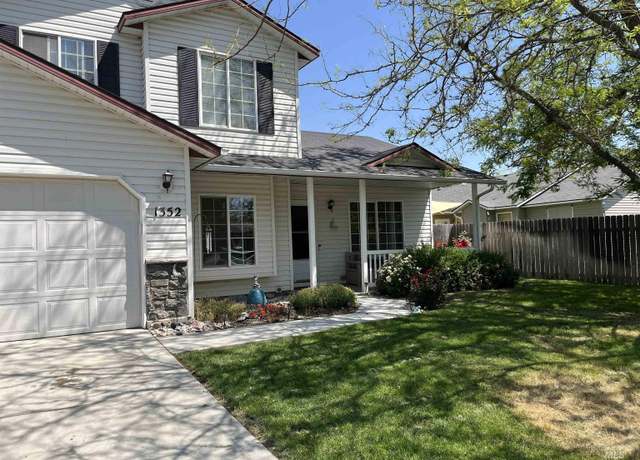 1352 Condor Dr, Middleton, ID 83644
1352 Condor Dr, Middleton, ID 83644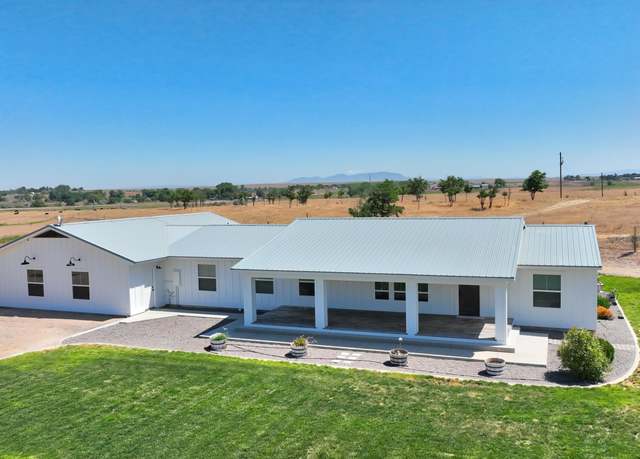 29492 Farmway Rd, Caldwell, ID 83607
29492 Farmway Rd, Caldwell, ID 83607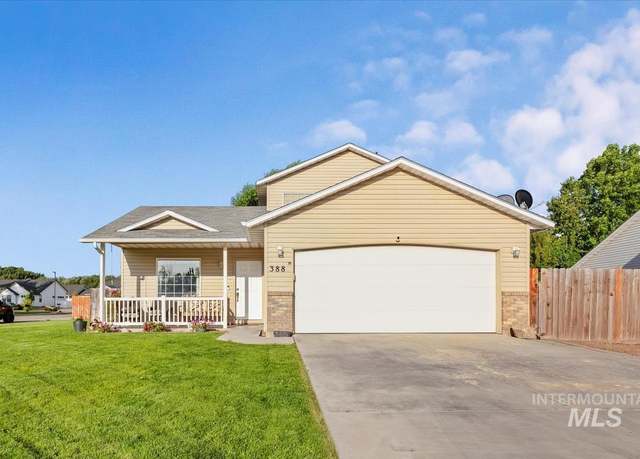 388 Maple Ave, Middleton, ID 83644
388 Maple Ave, Middleton, ID 83644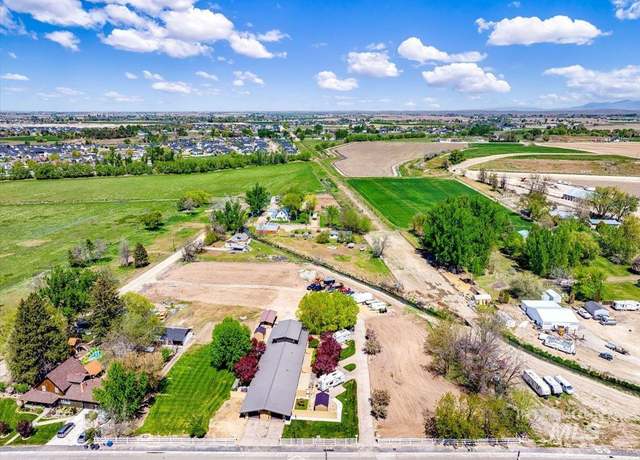 101 & 103 Minot St, Middleton, ID 83644
101 & 103 Minot St, Middleton, ID 83644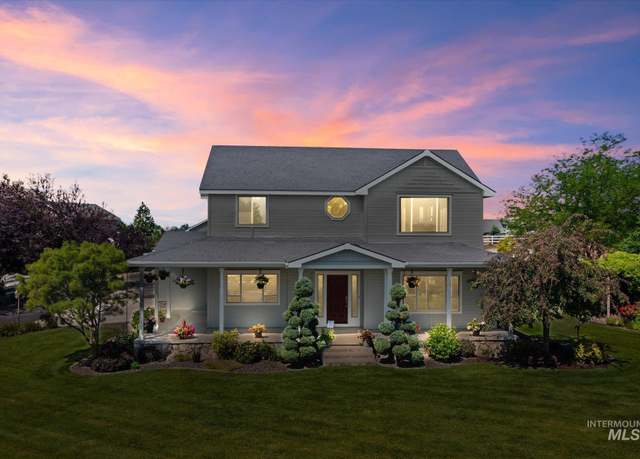 23363 Tundra Ct, Caldwell, ID 83607
23363 Tundra Ct, Caldwell, ID 83607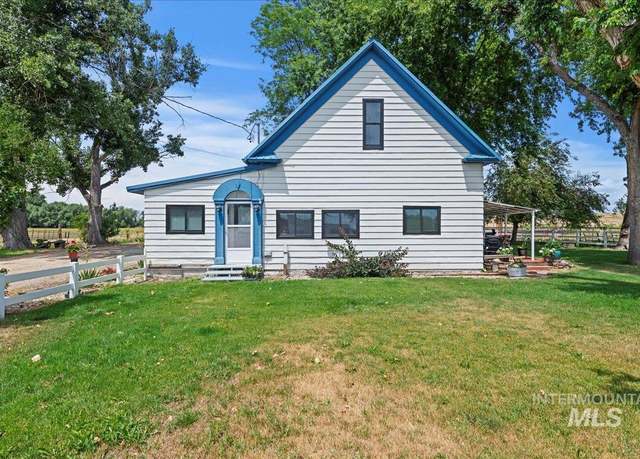 3 8th St, Middleton, ID 83644
3 8th St, Middleton, ID 83644

 United States
United States Canada
Canada