COMING SOON

$575,000
4 beds2.5 baths2,913 sq ft
3036 Bristlewood Ln NW, Marietta, GA 30064
0.39 acre lot • $42 HOA • 2 garage spots

$562,500
5 beds4 baths3,450 sq ft
6246 Braidwood Way, Acworth, GA 30101
0.37 acre lot • 2 garage spots • Community pool
Loading...

$679,000
6 beds5 baths5,570 sq ft
1403 Benbrooke Cir NW, Acworth, GA 30101
0.45 acre lot • 2 garage spots • Community pool

$350,000
3 beds2 baths1,300 sq ft
5601 Due West Rd, Powder Springs, GA 30127
0.4 acre lot • 2 parking spots • Fully renovated

$598,000
4 beds3.5 baths3,200 sq ft
870 Fairwood Pointe NW, Acworth, GA 30101
0.57 acre lot • 2 parking spots
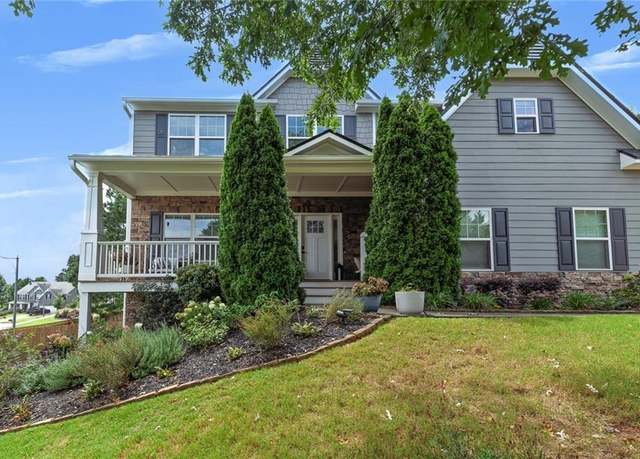 440 Ward Farm Dr, Powder Springs, GA 30127
440 Ward Farm Dr, Powder Springs, GA 30127$675,000
4 beds3.5 baths3,600 sq ft
440 Ward Farm Dr, Powder Springs, GA 30127
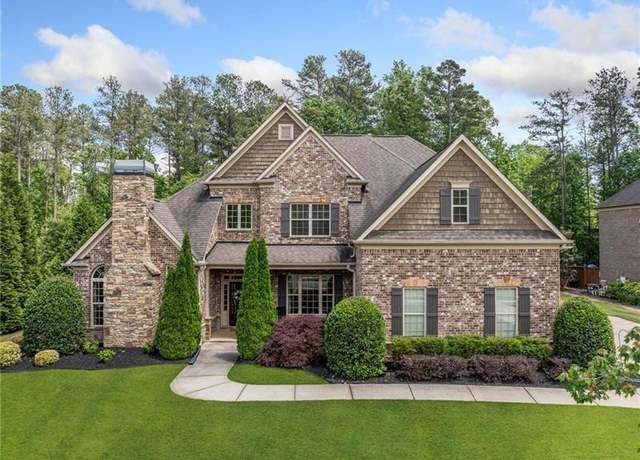 390 Scott Farm Dr, Powder Springs, GA 30127
390 Scott Farm Dr, Powder Springs, GA 30127$769,000
4 beds3.5 baths3,878 sq ft
390 Scott Farm Dr, Powder Springs, GA 30127
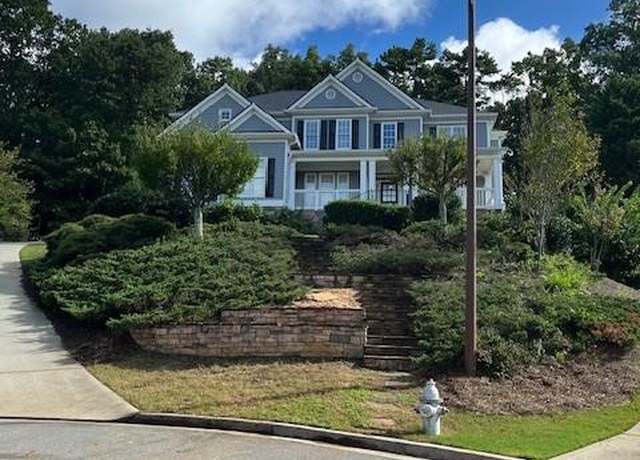 1502 Menlo Dr NW, Kennesaw, GA 30152
1502 Menlo Dr NW, Kennesaw, GA 30152$775,000
5 beds4 baths4,765 sq ft
1502 Menlo Dr NW, Kennesaw, GA 30152
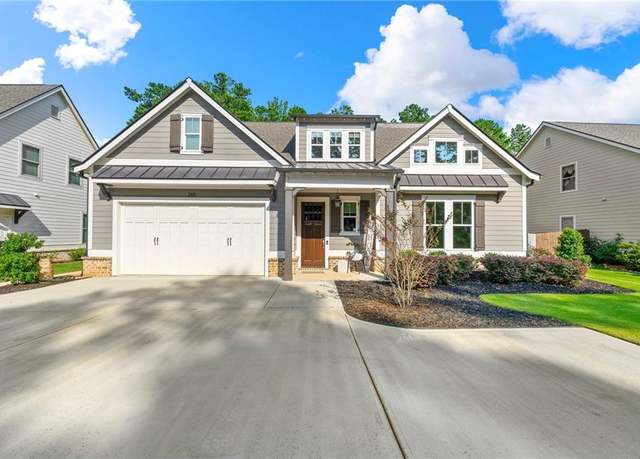 265 Holland Rd, Powder Springs, GA 30127
265 Holland Rd, Powder Springs, GA 30127$659,000
4 beds3.5 baths3,320 sq ft
265 Holland Rd, Powder Springs, GA 30127
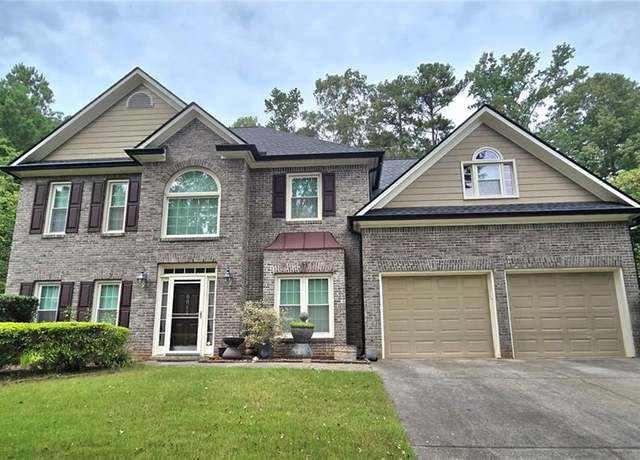 6041 Fords Lake Ct NW, Acworth, GA 30101
6041 Fords Lake Ct NW, Acworth, GA 30101$475,000
4 beds2.5 baths2,614 sq ft
6041 Fords Lake Ct NW, Acworth, GA 30101
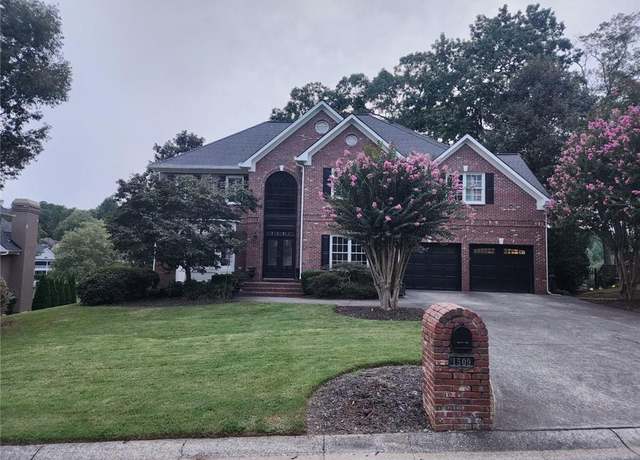 1509 Downington Run NW, Acworth, GA 30101
1509 Downington Run NW, Acworth, GA 30101$819,900
6 beds5 baths4,992 sq ft
1509 Downington Run NW, Acworth, GA 30101
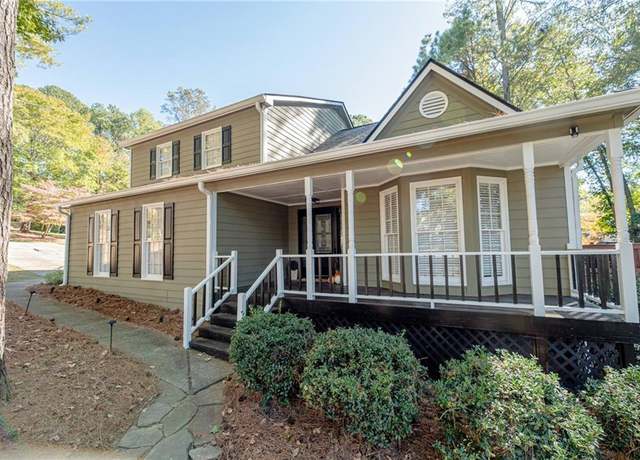 1015 Token Way NW, Kennesaw, GA 30152
1015 Token Way NW, Kennesaw, GA 30152$425,000
4 beds2.5 baths2,098 sq ft
1015 Token Way NW, Kennesaw, GA 30152
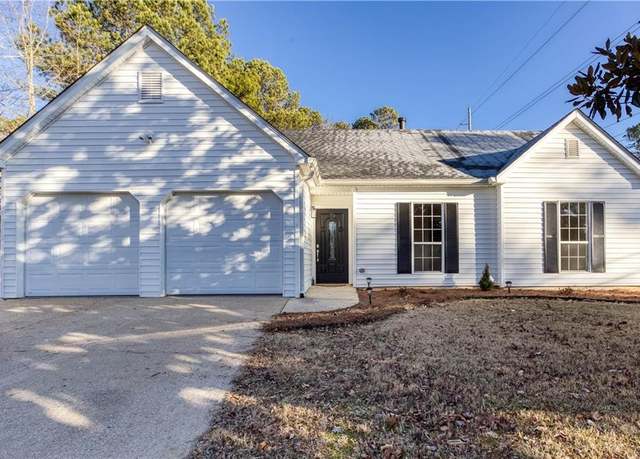 4100 Chanticleer Dr NW, Kennesaw, GA 30152
4100 Chanticleer Dr NW, Kennesaw, GA 30152$435,000
4 beds3 baths1,527 sq ft
4100 Chanticleer Dr NW, Kennesaw, GA 30152
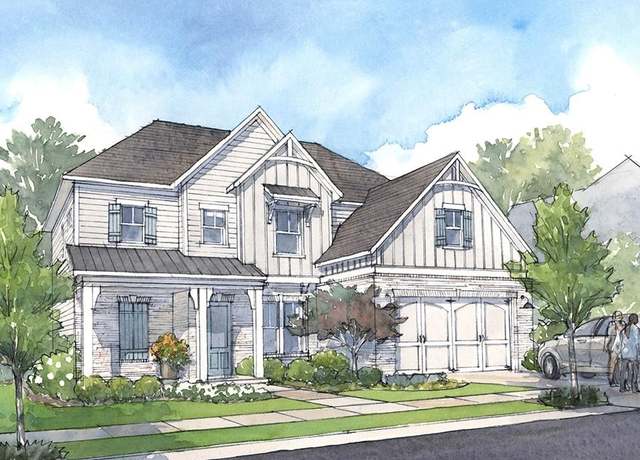 719 Crest Line Trl, Powder Springs, GA 30127
719 Crest Line Trl, Powder Springs, GA 30127$599,000
5 beds3.5 baths2,817 sq ft
719 Crest Line Trl, Powder Springs, GA 30127
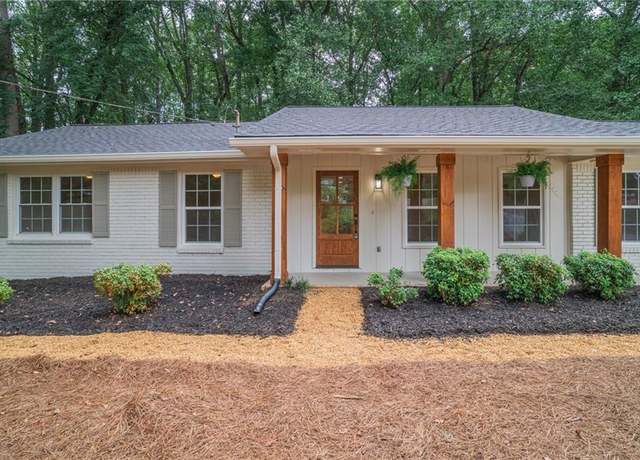 3494 Due West Rd NW, Marietta, GA 30064
3494 Due West Rd NW, Marietta, GA 30064$475,000
3 beds2 baths2,340 sq ft
3494 Due West Rd NW, Marietta, GA 30064
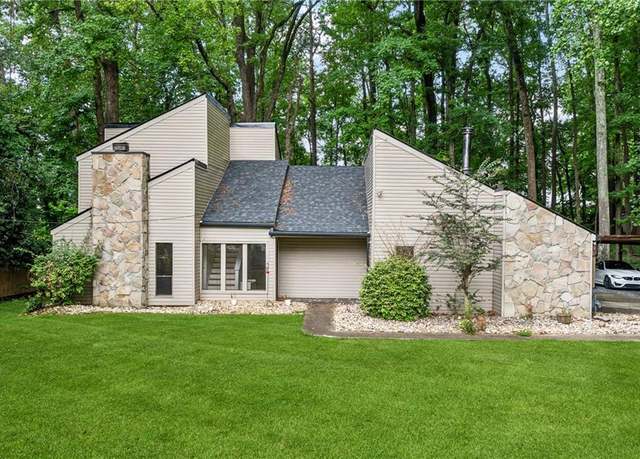 345 Vineyard Dr NW, Marietta, GA 30064
345 Vineyard Dr NW, Marietta, GA 30064$399,999
3 beds2 baths2,200 sq ft
345 Vineyard Dr NW, Marietta, GA 30064
Loading...
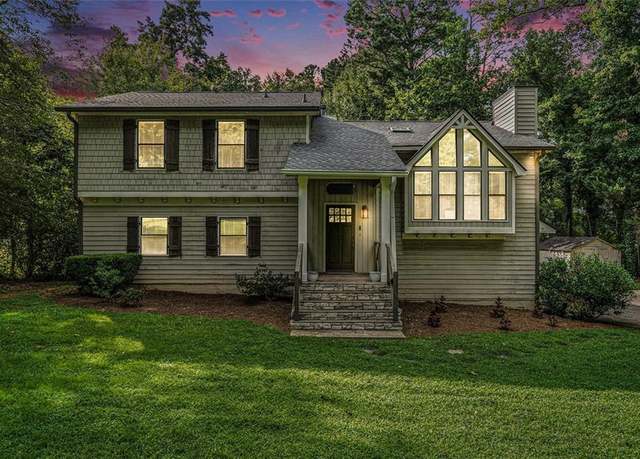 1740 N Hadaway Rd NW, Kennesaw, GA 30152
1740 N Hadaway Rd NW, Kennesaw, GA 30152$425,000
4 beds3 baths2,685 sq ft
1740 N Hadaway Rd NW, Kennesaw, GA 30152
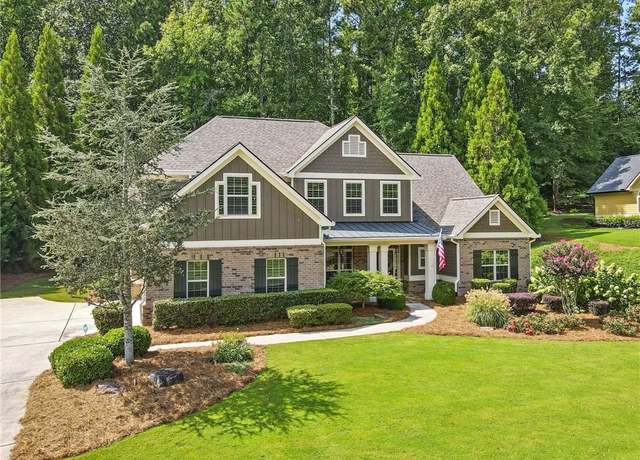 6065 Victoria Falls Overlook, Acworth, GA 30101
6065 Victoria Falls Overlook, Acworth, GA 30101$749,900
5 beds4 baths3,210 sq ft
6065 Victoria Falls Overlook, Acworth, GA 30101
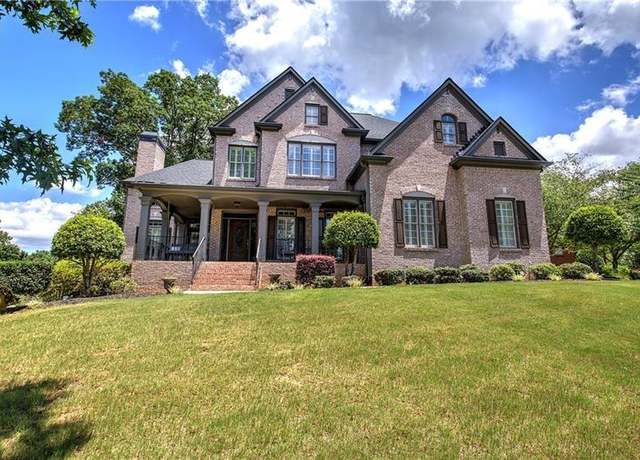 3759 Maryhill Ln NW, Kennesaw, GA 30152
3759 Maryhill Ln NW, Kennesaw, GA 30152$849,900
5 beds4.5 baths5,093 sq ft
3759 Maryhill Ln NW, Kennesaw, GA 30152
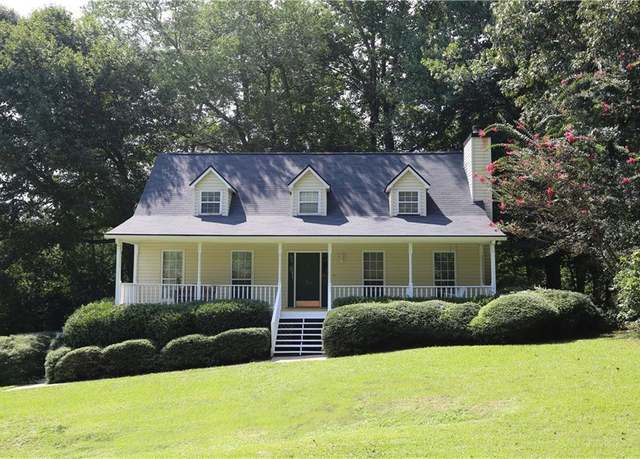 1746 N Hadaway Rd NW, Kennesaw, GA 30152
1746 N Hadaway Rd NW, Kennesaw, GA 30152$369,900
3 beds2.5 baths1,639 sq ft
1746 N Hadaway Rd NW, Kennesaw, GA 30152
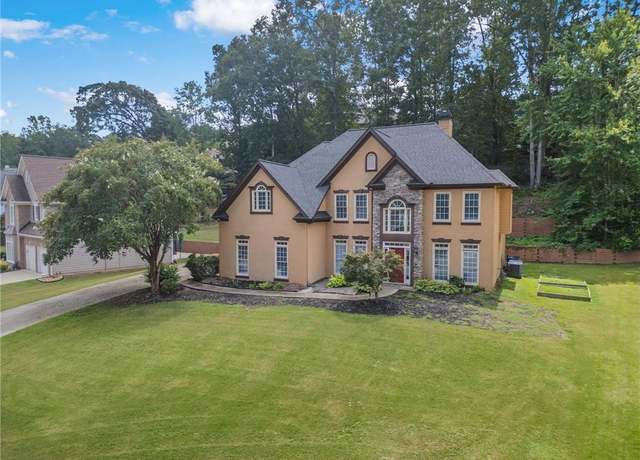 4609 Mctyre Way NW, Marietta, GA 30064
4609 Mctyre Way NW, Marietta, GA 30064$550,000
4 beds2.5 baths3,165 sq ft
4609 Mctyre Way NW, Marietta, GA 30064
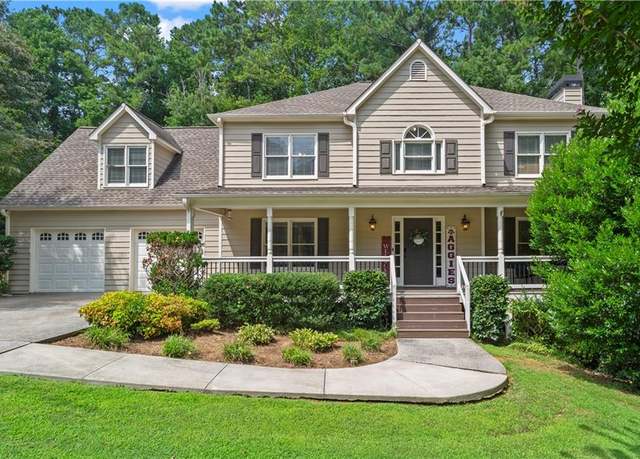 6049 Wyndham Woods Dr, Powder Springs, GA 30127
6049 Wyndham Woods Dr, Powder Springs, GA 30127$495,000
4 beds2.5 baths2,584 sq ft
6049 Wyndham Woods Dr, Powder Springs, GA 30127
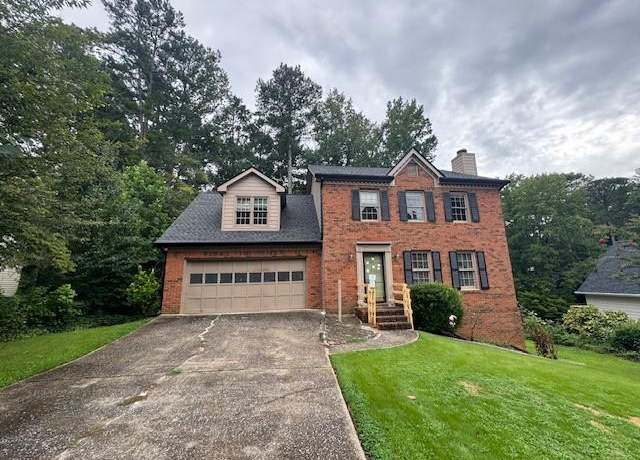 975 W Mill Bnd NW, Kennesaw, GA 30152
975 W Mill Bnd NW, Kennesaw, GA 30152$349,000
5 beds2.5 baths3,006 sq ft
975 W Mill Bnd NW, Kennesaw, GA 30152
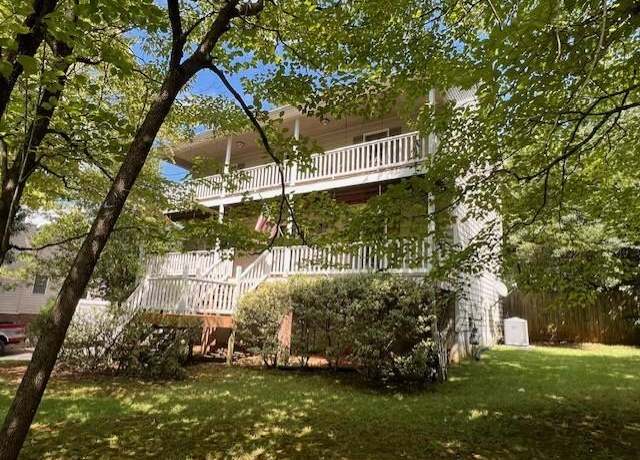 4398 Windchime Way NW, Kennesaw, GA 30152
4398 Windchime Way NW, Kennesaw, GA 30152$475,000
4 beds2.5 baths2,560 sq ft
4398 Windchime Way NW, Kennesaw, GA 30152
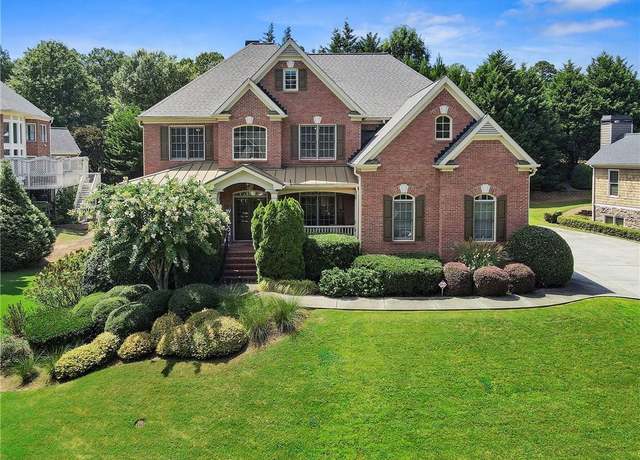 1672 Fernstone Dr NW, Acworth, GA 30101
1672 Fernstone Dr NW, Acworth, GA 30101$825,000
6 beds5.5 baths5,359 sq ft
1672 Fernstone Dr NW, Acworth, GA 30101
Loading...
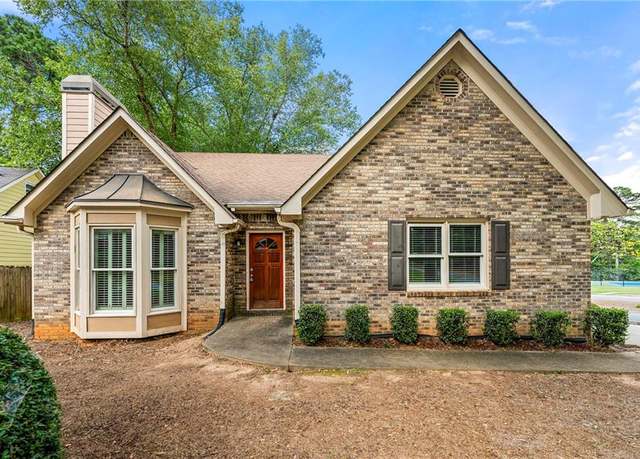 100 Whisperwood Ln NW, Marietta, GA 30064
100 Whisperwood Ln NW, Marietta, GA 30064$410,000
3 beds2.5 baths1,862 sq ft
100 Whisperwood Ln NW, Marietta, GA 30064
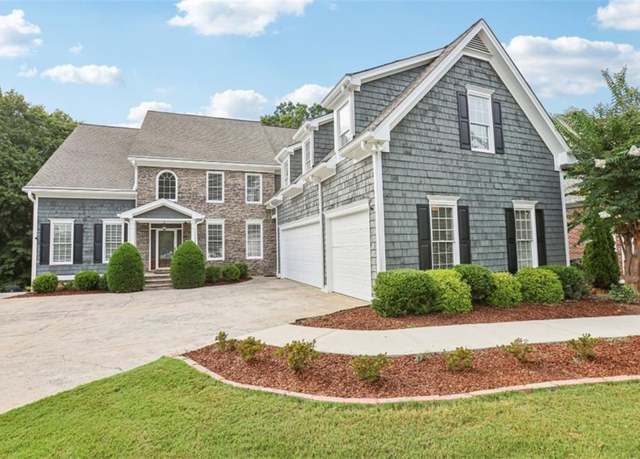 1391 Benbrooke Ln NW, Acworth, GA 30101
1391 Benbrooke Ln NW, Acworth, GA 30101$949,999
7 beds6.5 baths8,999 sq ft
1391 Benbrooke Ln NW, Acworth, GA 30101
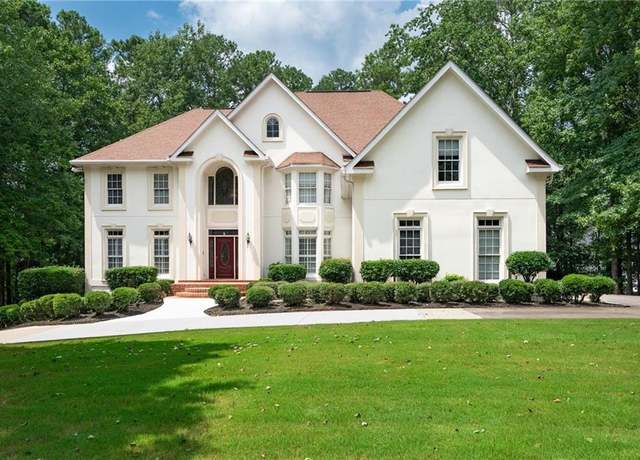 5200 Old Mountain Ct NW, Powder Springs, GA 30127
5200 Old Mountain Ct NW, Powder Springs, GA 30127$917,000
6 beds5 baths6,874 sq ft
5200 Old Mountain Ct NW, Powder Springs, GA 30127
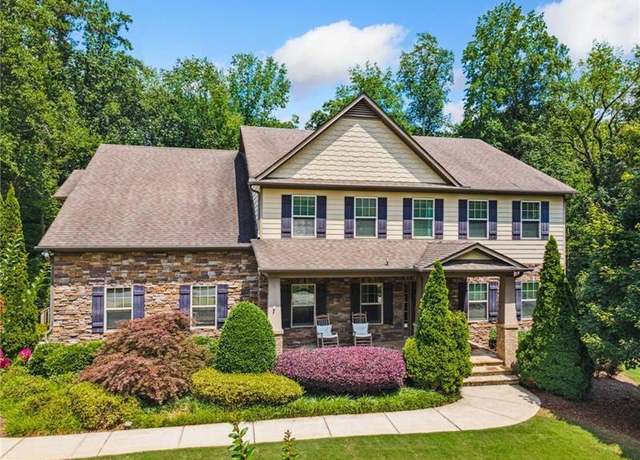 1344 Hamilton Creek Dr NW, Kennesaw, GA 30152
1344 Hamilton Creek Dr NW, Kennesaw, GA 30152$999,999
6 beds5 baths6,454 sq ft
1344 Hamilton Creek Dr NW, Kennesaw, GA 30152
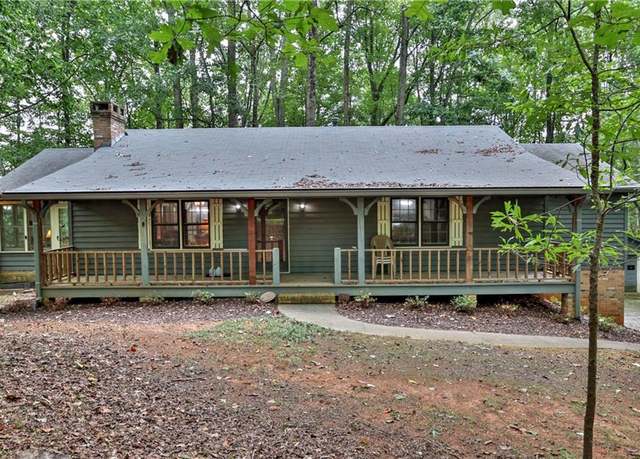 4710 Twin Oaks Dr NW, Kennesaw, GA 30152
4710 Twin Oaks Dr NW, Kennesaw, GA 30152$399,000
3 beds2 baths1,602 sq ft
4710 Twin Oaks Dr NW, Kennesaw, GA 30152
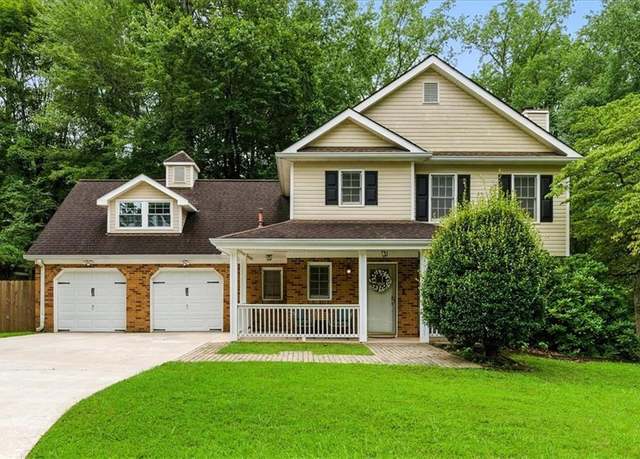 1034 W Mill Dr NW, Kennesaw, GA 30152
1034 W Mill Dr NW, Kennesaw, GA 30152$420,000
4 beds2.5 baths2,185 sq ft
1034 W Mill Dr NW, Kennesaw, GA 30152
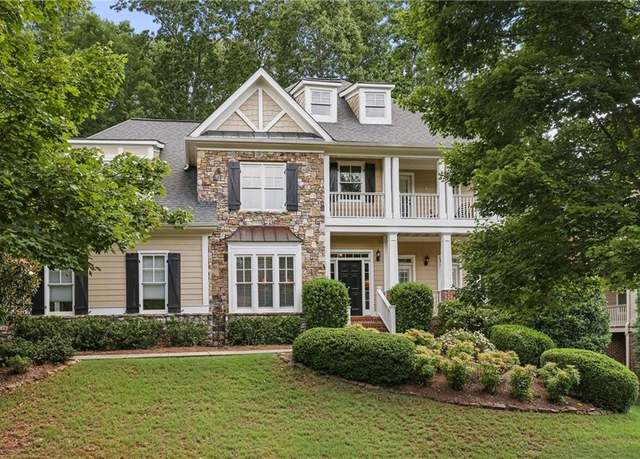 4874 Registry Ln NW, Kennesaw, GA 30152
4874 Registry Ln NW, Kennesaw, GA 30152$735,000
6 beds5 baths4,318 sq ft
4874 Registry Ln NW, Kennesaw, GA 30152
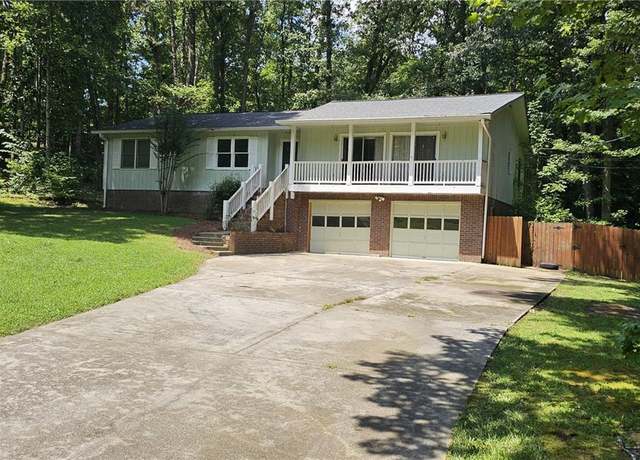 3430 Hickory View Dr NW, Marietta, GA 30064
3430 Hickory View Dr NW, Marietta, GA 30064$397,900
3 beds2 baths1,873 sq ft
3430 Hickory View Dr NW, Marietta, GA 30064
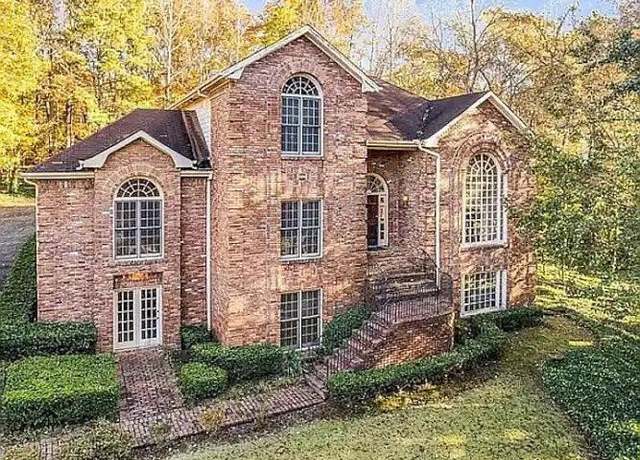 415 Collegiate Dr, Powder Springs, GA 30127
415 Collegiate Dr, Powder Springs, GA 30127$715,000
5 beds3.5 baths5,500 sq ft
415 Collegiate Dr, Powder Springs, GA 30127
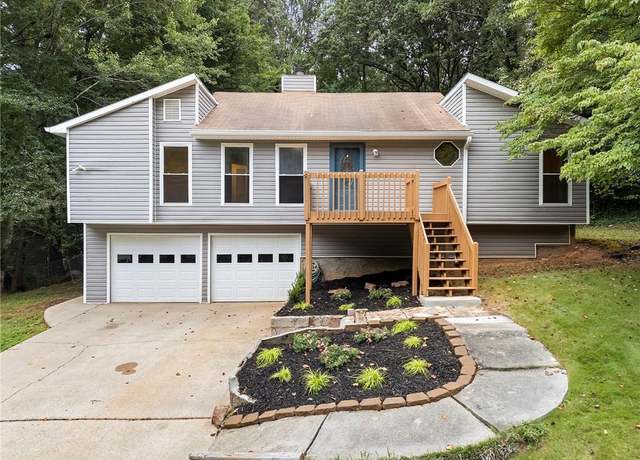 5826 Stonehaven Dr NW, Kennesaw, GA 30152
5826 Stonehaven Dr NW, Kennesaw, GA 30152$359,000
3 beds2 baths2,210 sq ft
5826 Stonehaven Dr NW, Kennesaw, GA 30152
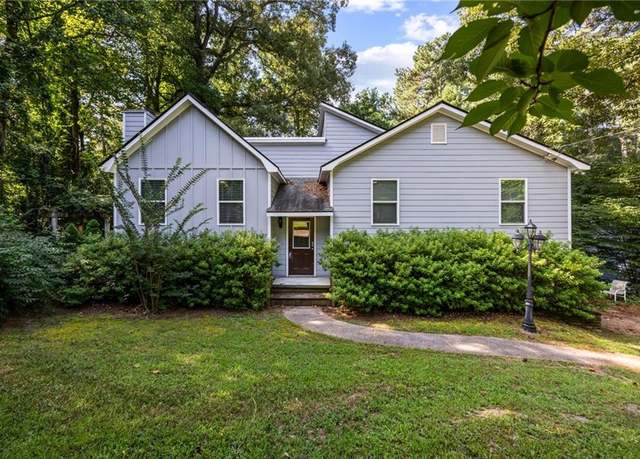 5825 Stonehaven Dr NW, Kennesaw, GA 30152
5825 Stonehaven Dr NW, Kennesaw, GA 30152$315,000
3 beds2 baths2,060 sq ft
5825 Stonehaven Dr NW, Kennesaw, GA 30152
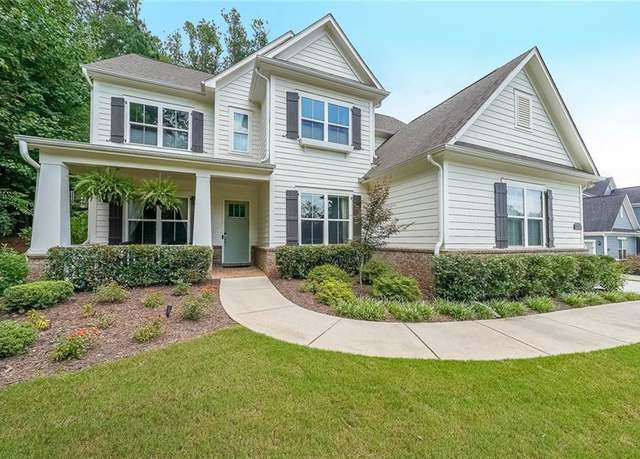 1135 Weighhouse Pl, Kennesaw, GA 30152
1135 Weighhouse Pl, Kennesaw, GA 30152$735,000
4 beds3.5 baths3,958 sq ft
1135 Weighhouse Pl, Kennesaw, GA 30152
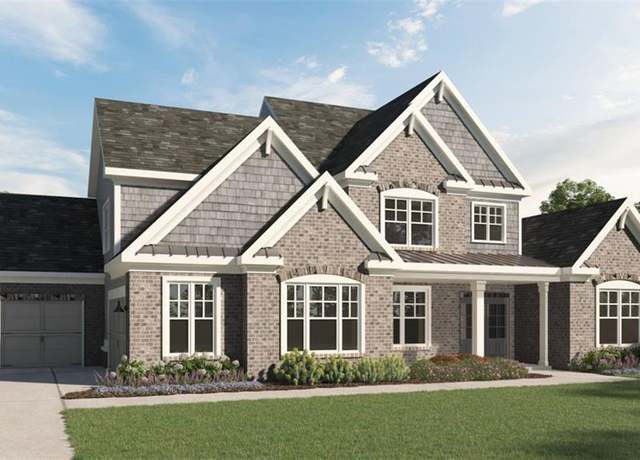 1106 Low Water Xing NW, Acworth, GA 30101
1106 Low Water Xing NW, Acworth, GA 30101$877,708
4 beds3.5 baths3,406 sq ft
1106 Low Water Xing NW, Acworth, GA 30101
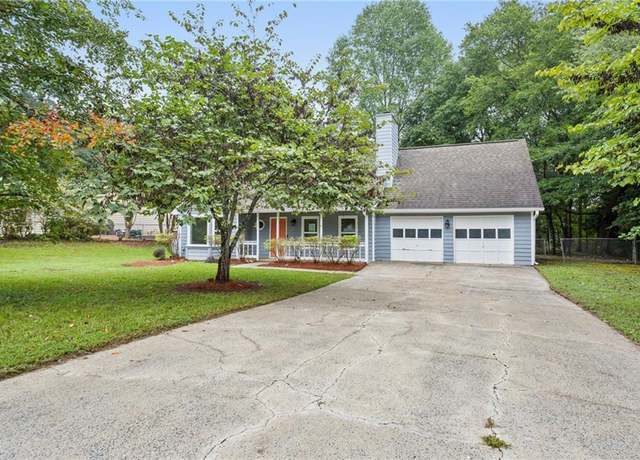 5794 Stonehaven Dr NW, Kennesaw, GA 30152
5794 Stonehaven Dr NW, Kennesaw, GA 30152$350,000
3 beds2 baths1,526 sq ft
5794 Stonehaven Dr NW, Kennesaw, GA 30152
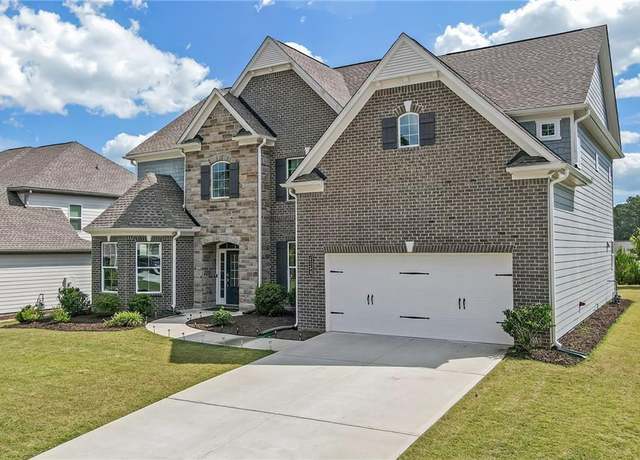 4259 Hansford Loop, Marietta, GA 30064
4259 Hansford Loop, Marietta, GA 30064$749,000
5 beds4 baths3,821 sq ft
4259 Hansford Loop, Marietta, GA 30064
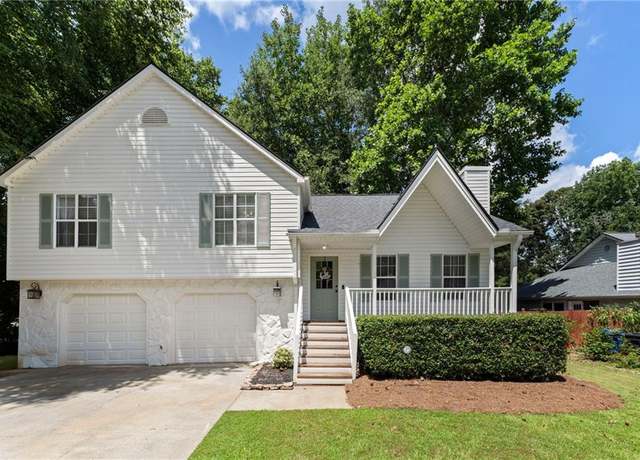 4120 Chanticleer Dr NW, Kennesaw, GA 30152
4120 Chanticleer Dr NW, Kennesaw, GA 30152$389,000
3 beds2 baths1,372 sq ft
4120 Chanticleer Dr NW, Kennesaw, GA 30152
 Listings identified with the FMLS IDX logo come from FMLS and are held by brokerage firms other than the owner of this website and the listing brokerage is identified in any listing details. Information is deemed reliable but is not guaranteed. If you believe any FMLS listing contains material that infringes your copyrighted work, please click here to review our DMCA policy and learn how to submit a takedown request. © 2025 First Multiple Listing Service, Inc.
Listings identified with the FMLS IDX logo come from FMLS and are held by brokerage firms other than the owner of this website and the listing brokerage is identified in any listing details. Information is deemed reliable but is not guaranteed. If you believe any FMLS listing contains material that infringes your copyrighted work, please click here to review our DMCA policy and learn how to submit a takedown request. © 2025 First Multiple Listing Service, Inc. The data relating to real estate for sale on this web site comes in part from the Broker Reciprocity Program of Georgia MLS. Real estate listings held by brokerage firms other than Redfin are marked with the Broker Reciprocity logo and detailed information about them includes the name of the listing brokers. Information deemed reliable but not guaranteed. Copyright 2025 Georgia MLS. All rights reserved.
The data relating to real estate for sale on this web site comes in part from the Broker Reciprocity Program of Georgia MLS. Real estate listings held by brokerage firms other than Redfin are marked with the Broker Reciprocity logo and detailed information about them includes the name of the listing brokers. Information deemed reliable but not guaranteed. Copyright 2025 Georgia MLS. All rights reserved.More to explore in Harrison High School, GA
- Featured
- Price
- Bedroom
Popular Markets in Georgia
- Atlanta homes for sale$360,000
- Alpharetta homes for sale$847,495
- Marietta homes for sale$495,000
- Savannah homes for sale$380,000
- Cumming homes for sale$636,832
- Roswell homes for sale$742,500
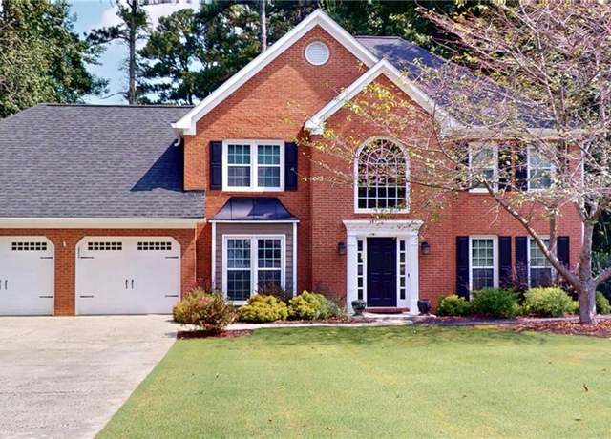
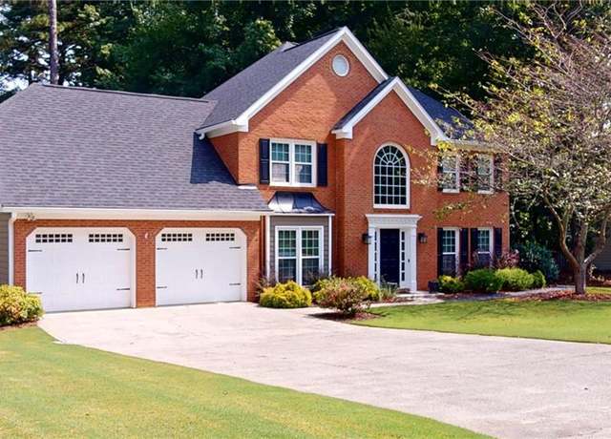
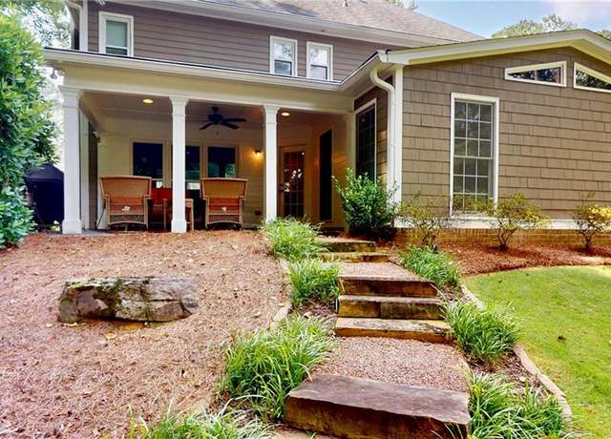
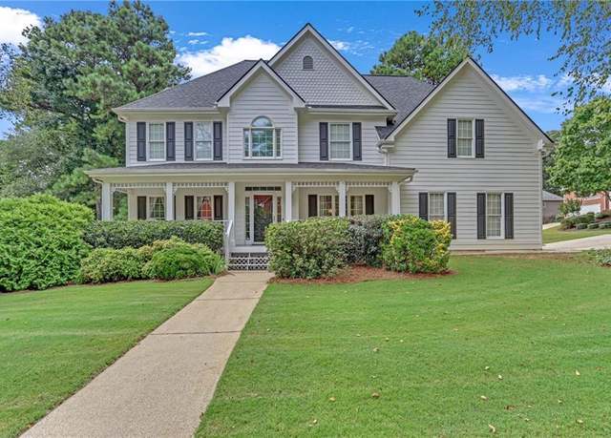
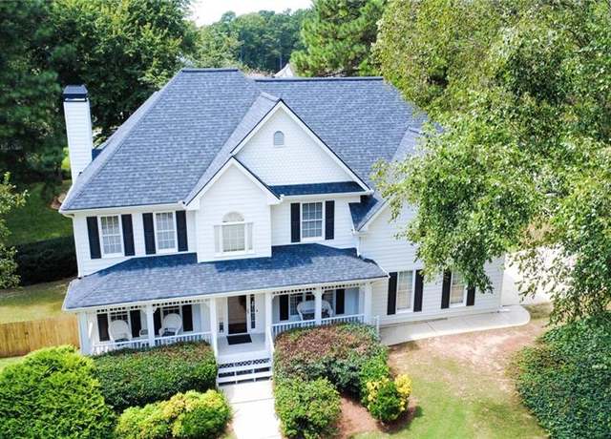
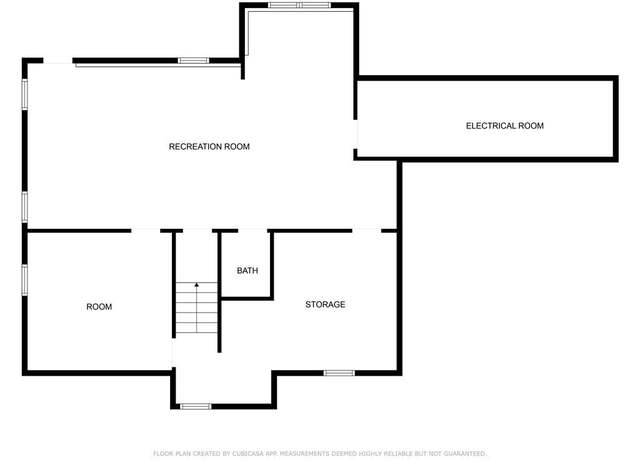
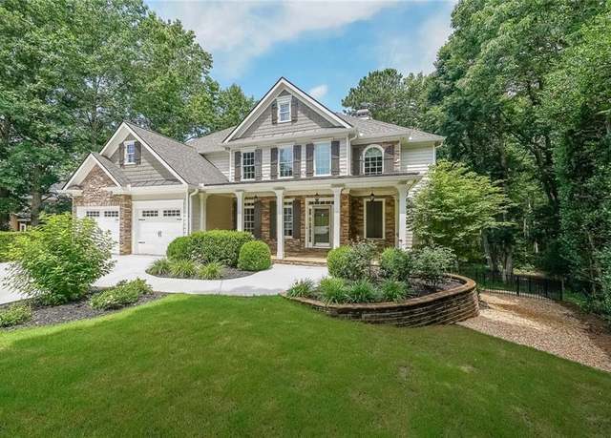
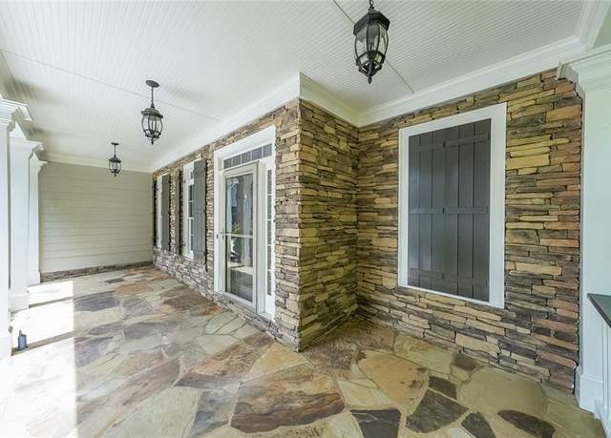
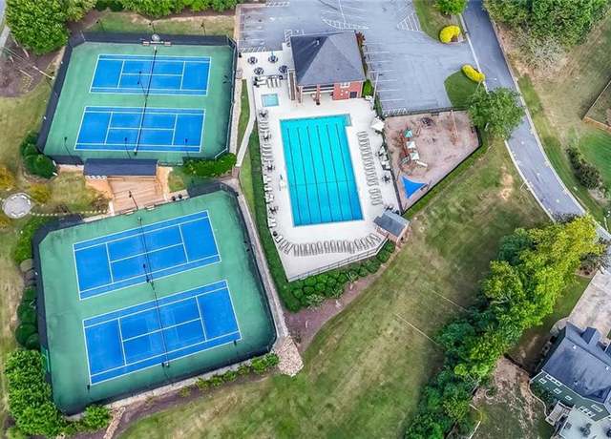
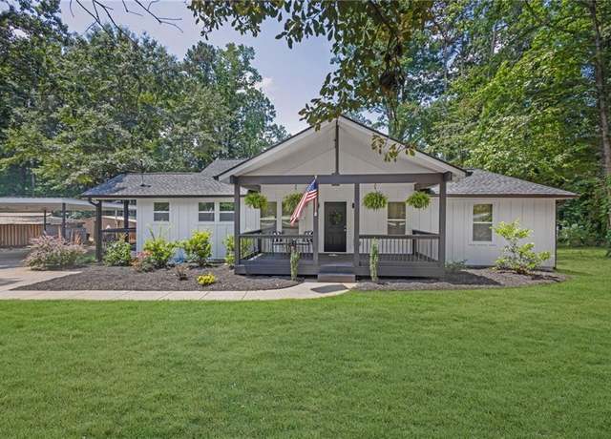
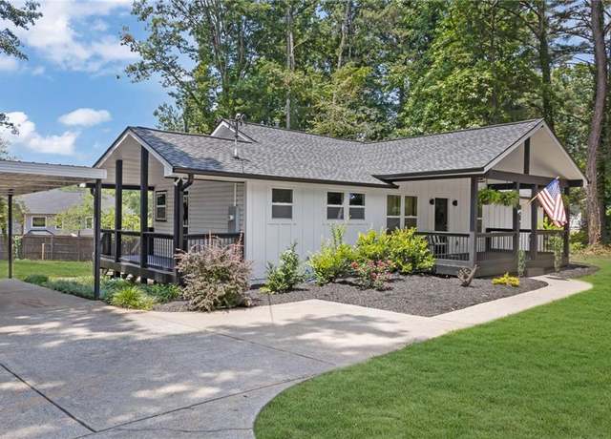
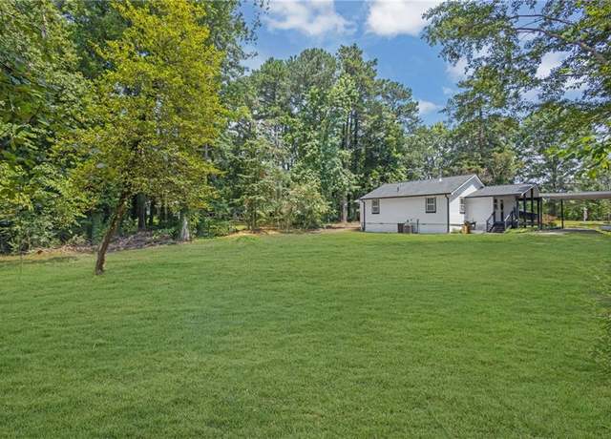
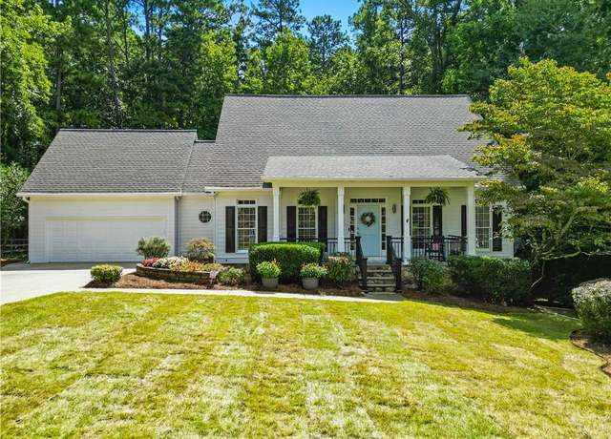
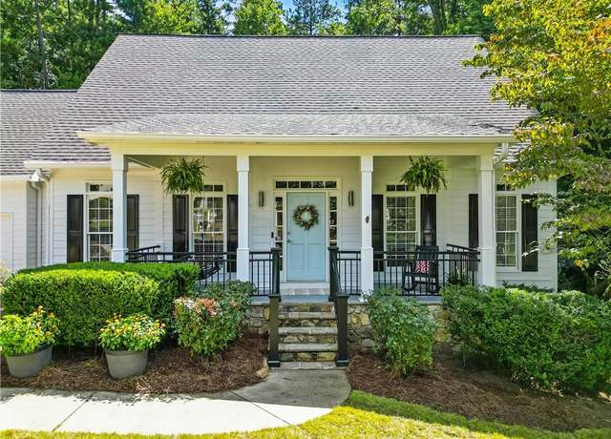
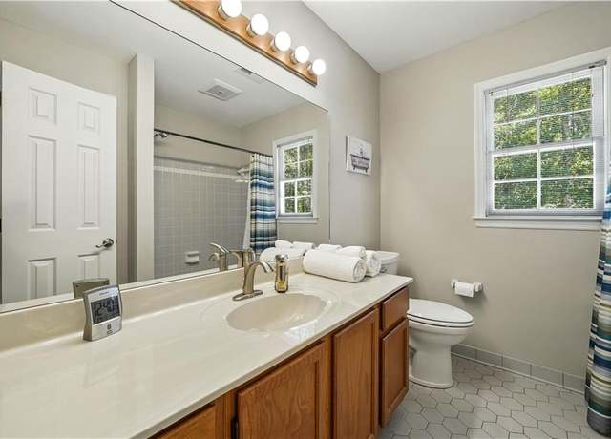


 United States
United States Canada
Canada