NEW 8 HRS AGO

$450,000
4 beds3 baths2,872 sq ft
2046 Yvette Way, Braselton, GA 30517
5,662 sq ft lot • $54 HOA • 2 garage spots
NEW 9 HRS AGO

$249,000
2 beds1.5 baths1,474 sq ft
8270 Pendergrass Rd, Hoschton, GA 30548
1.22 acre lot • Car-dependent
Loading...
NEW 16 HRS AGO

$599,501
5 beds4 baths3,420 sq ft
139 Cherokee Rose Ln, Hoschton, GA 30548
0.36 acre lot • $35 HOA • 3 garage spots
NEW CONSTRUCTION

$660,990
4 beds2.5 baths2,956 sq ft
158 Kerr Dr, Hoschton, GA 30548
8,276 sq ft lot • $70 HOA • 2 garage spots
NEW CONSTRUCTION

$755,990
5 beds3.5 baths3,623 sq ft
215 Kerr Dr, Hoschton, GA 30548
7,749 sq ft lot • $70 HOA • 2 garage spots
$399,000
3 beds2.5 baths2,492 sq ft
640 Broadmoor Dr, Braselton, GA 30517
$579,990
5 beds3 baths2,719 sq ft
716 Crystal Lake Pkwy, Hoschton, GA 30548
$550,000
4 beds3 baths2,957 sq ft
32 Summit View Dr, Jefferson, GA 30549
$445,000
5 beds3 baths2,981 sq ft
862 Blind Brook Cir, Hoschton, GA 30548
$989,000
5 beds4 baths4,625 sq ft
2149 Saddle Creek Dr, Jefferson, GA 30549
$349,990
4 beds2.5 baths1,675 sq ft
45 Huntley Trce #6, Hoschton, GA 30548
$319,990
3 beds2.5 baths— sq ft
172 Jaxton St #76, Hoschton, GA 30548
$364,990
3 beds2.5 baths1,675 sq ft
57 Huntley Trce #8, Hoschton, GA 30548
$412,765
4 beds2 baths1,774 sq ft
409 Great Salt Lane - Lot 2788, Hoschton, GA 30548
$634,662
5 beds4 baths3,445 sq ft
850 Winding Rose Dr, Hoschton, GA 30548
$634,662
5 beds4 baths3,445 sq ft
850 Winding Rose Dr Unit 70A, Hoschton, GA 30548
Loading...
$599,900
5 beds4 baths3,438 sq ft
202 Candlewood Ln, Hoschton, GA 30548
$629,900
6 beds4 baths4,008 sq ft
192 Candlewood Ln, Hoschton, GA 30548
$829,900
5 beds4 baths3,952 sq ft
2795 Roller Mill Dr, Jefferson, GA 30549
$445,000
5 beds2.5 baths2,606 sq ft
9565 Rushmore Cir, Braselton, GA 30517
$679,900
5 beds4.5 baths3,669 sq ft
3210 Traditions Way, Jefferson, GA 30549
$319,990
3 beds2.5 baths1,467 sq ft
183 Jaxton St #70, Hoschton, GA 30548
$959,900
3 beds3 baths3,670 sq ft
65 Blackshear Ct, Hoschton, GA 30548
$750,900
3 beds3 baths2,390 sq ft
202 Pecks Ct, Hoschton, GA 30548
Listing provided by Zillow
$399,800
4 beds2.5 baths2,024 sq ft
1312 Old Glory Ct, Hoschton, GA 30548
Loading...
$427,900
3 beds3 baths2,568 sq ft
1829 Coffee Ln, Hoschton, GA 30548
$709,900
3 beds3 baths2,410 sq ft
277 Bear Way, Hoschton, GA 30548
$505,885
4 beds4 baths2,506 sq ft
601 Grand Wehunt Dr, Hoschton, GA 30548
$670,000
4 beds3.5 baths2,882 sq ft
3769 Cheyenne Ln, Jefferson, GA 30549
$489,429
3 beds2.5 baths2,200 sq ft
579 Grand Wehunt Dr, Hoschton, GA 30548
$1,350,000
7 beds6.5 baths7,200 sq ft
835 Low Falls Ct, Jefferson, GA 30549
$516,017
4 beds3.5 baths2,486 sq ft
551 Grand Wehunt Dr, Hoschton, GA 30548
$487,000
2 beds2 baths1,560 sq ft
67 Rabun Ct, Hoschton, GA 30548
$394,999
5 beds3 baths2,509 sq ft
36 Mcever Ln, Hoschton, GA 30548
$1,149,900
6 beds5.5 baths6,270 sq ft
1340 Traditions Way, Jefferson, GA 30549
$575,000
4 beds3 baths2,810 sq ft
240 Parkers Pl, Hoschton, GA 30548
$548,990
4 beds2.5 baths2,793 sq ft
1201 Liberty Park Dr, Braselton, GA 30517
$639,000
5 beds4 baths3,420 sq ft
71 Parkers Pl, Hoschton, GA 30548
$415,000
4 beds2.5 baths2,138 sq ft
1504 Grand Brighton Vw, Hoschton, GA 30548
$504,900
5 beds3 baths3,226 sq ft
108 Franklin St, Braselton, GA 30517
$435,000
3 beds3 baths2,115 sq ft
4087 Links Blvd, Jefferson, GA 30549
 Listings identified with the FMLS IDX logo come from FMLS and are held by brokerage firms other than the owner of this website and the listing brokerage is identified in any listing details. Information is deemed reliable but is not guaranteed. If you believe any FMLS listing contains material that infringes your copyrighted work, please click here to review our DMCA policy and learn how to submit a takedown request. © 2025 First Multiple Listing Service, Inc.
Listings identified with the FMLS IDX logo come from FMLS and are held by brokerage firms other than the owner of this website and the listing brokerage is identified in any listing details. Information is deemed reliable but is not guaranteed. If you believe any FMLS listing contains material that infringes your copyrighted work, please click here to review our DMCA policy and learn how to submit a takedown request. © 2025 First Multiple Listing Service, Inc. The data relating to real estate for sale on this web site comes in part from the Broker Reciprocity Program of Georgia MLS. Real estate listings held by brokerage firms other than Redfin are marked with the Broker Reciprocity logo and detailed information about them includes the name of the listing brokers. Information deemed reliable but not guaranteed. Copyright 2025 Georgia MLS. All rights reserved.
The data relating to real estate for sale on this web site comes in part from the Broker Reciprocity Program of Georgia MLS. Real estate listings held by brokerage firms other than Redfin are marked with the Broker Reciprocity logo and detailed information about them includes the name of the listing brokers. Information deemed reliable but not guaranteed. Copyright 2025 Georgia MLS. All rights reserved.More to explore in West Jackson Middle School, GA
- Featured
- Price
- Bedroom
Popular Markets in Georgia
- Atlanta homes for sale$375,000
- Alpharetta homes for sale$874,900
- Marietta homes for sale$525,000
- Savannah homes for sale$389,900
- Cumming homes for sale$649,500
- Roswell homes for sale$699,250
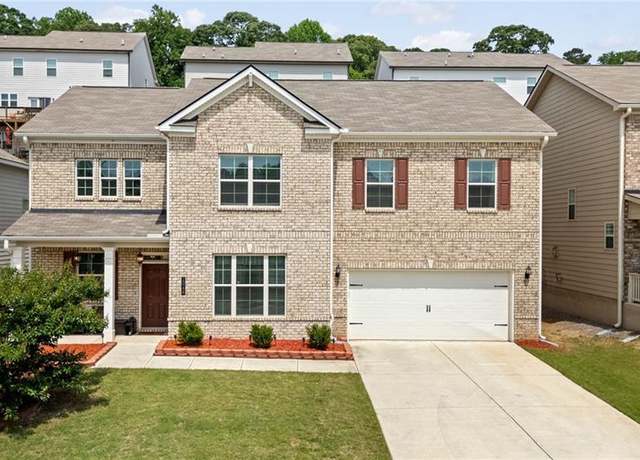 2046 Yvette Way, Braselton, GA 30517
2046 Yvette Way, Braselton, GA 30517 2046 Yvette Way, Braselton, GA 30517
2046 Yvette Way, Braselton, GA 30517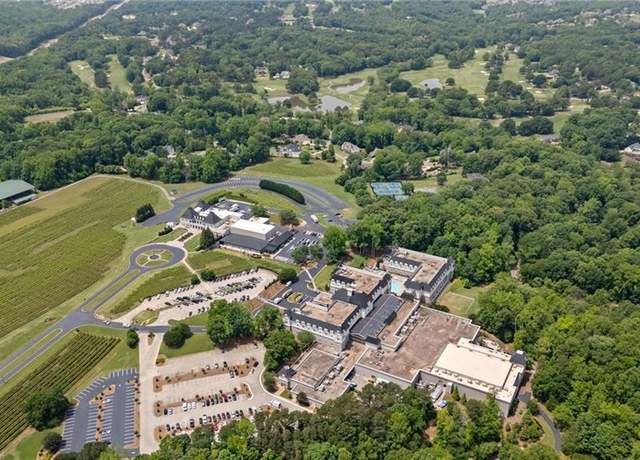 2046 Yvette Way, Braselton, GA 30517
2046 Yvette Way, Braselton, GA 30517 8270 Pendergrass Rd, Hoschton, GA 30548
8270 Pendergrass Rd, Hoschton, GA 30548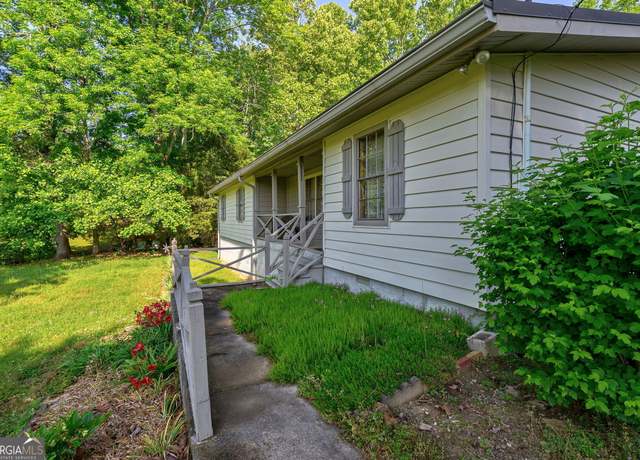 8270 Pendergrass Rd, Hoschton, GA 30548
8270 Pendergrass Rd, Hoschton, GA 30548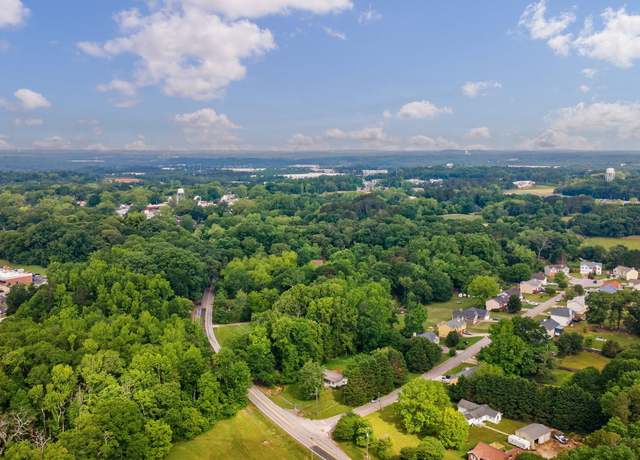 8270 Pendergrass Rd, Hoschton, GA 30548
8270 Pendergrass Rd, Hoschton, GA 30548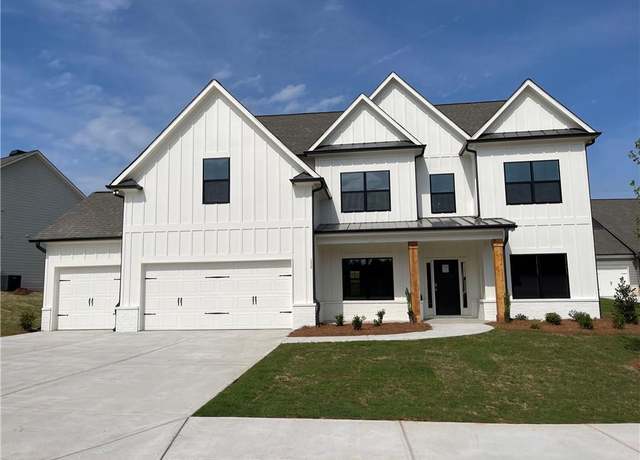 139 Cherokee Rose Ln, Hoschton, GA 30548
139 Cherokee Rose Ln, Hoschton, GA 30548 139 Cherokee Rose Ln, Hoschton, GA 30548
139 Cherokee Rose Ln, Hoschton, GA 30548 139 Cherokee Rose Ln, Hoschton, GA 30548
139 Cherokee Rose Ln, Hoschton, GA 30548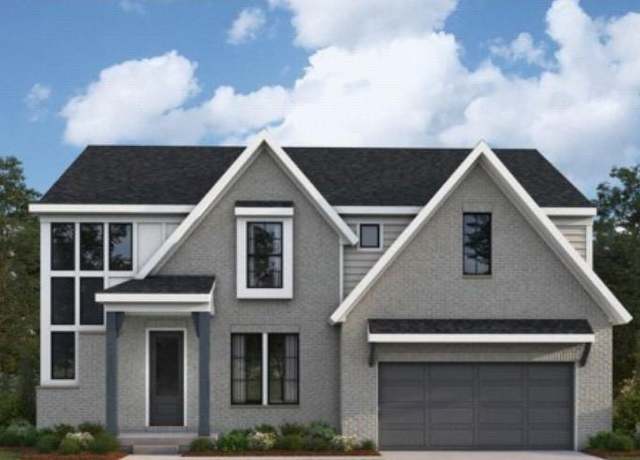 158 Kerr Dr, Hoschton, GA 30548
158 Kerr Dr, Hoschton, GA 30548 158 Kerr Dr, Hoschton, GA 30548
158 Kerr Dr, Hoschton, GA 30548 158 Kerr Dr, Hoschton, GA 30548
158 Kerr Dr, Hoschton, GA 30548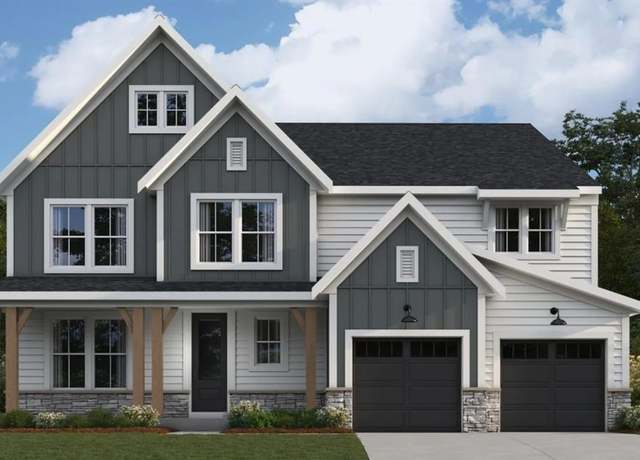 215 Kerr Dr, Hoschton, GA 30548
215 Kerr Dr, Hoschton, GA 30548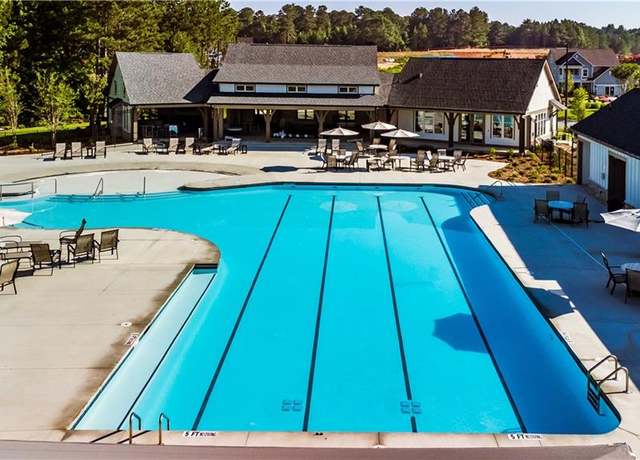 215 Kerr Dr, Hoschton, GA 30548
215 Kerr Dr, Hoschton, GA 30548 215 Kerr Dr, Hoschton, GA 30548
215 Kerr Dr, Hoschton, GA 30548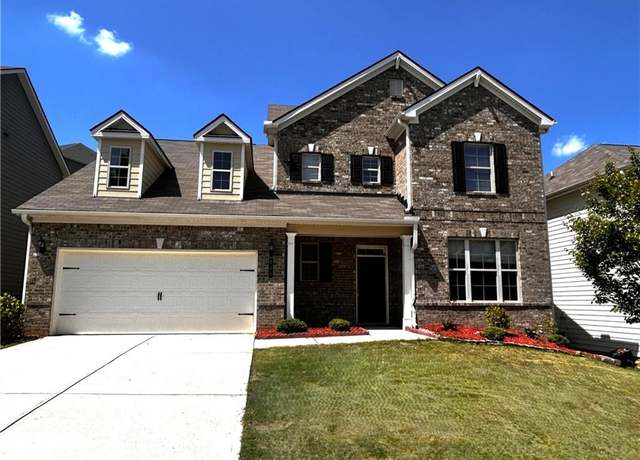 640 Broadmoor Dr, Braselton, GA 30517
640 Broadmoor Dr, Braselton, GA 30517 716 Crystal Lake Pkwy, Hoschton, GA 30548
716 Crystal Lake Pkwy, Hoschton, GA 30548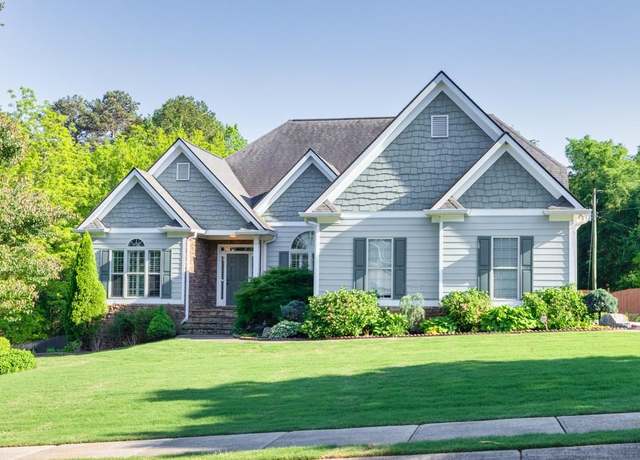 32 Summit View Dr, Jefferson, GA 30549
32 Summit View Dr, Jefferson, GA 30549 862 Blind Brook Cir, Hoschton, GA 30548
862 Blind Brook Cir, Hoschton, GA 30548 2149 Saddle Creek Dr, Jefferson, GA 30549
2149 Saddle Creek Dr, Jefferson, GA 30549 45 Huntley Trce #6, Hoschton, GA 30548
45 Huntley Trce #6, Hoschton, GA 30548 172 Jaxton St #76, Hoschton, GA 30548
172 Jaxton St #76, Hoschton, GA 30548 57 Huntley Trce #8, Hoschton, GA 30548
57 Huntley Trce #8, Hoschton, GA 30548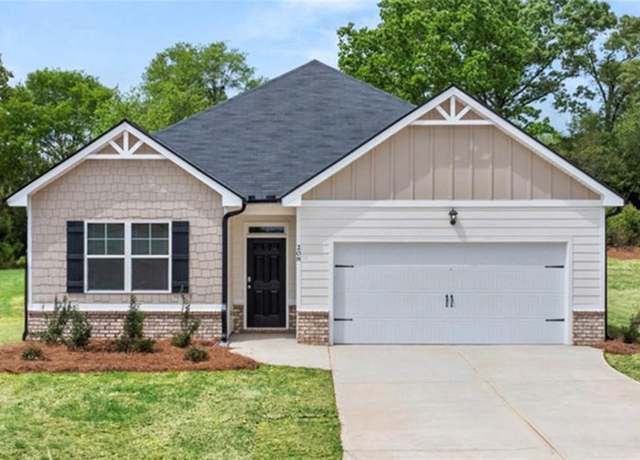 409 Great Salt Lane - Lot 2788, Hoschton, GA 30548
409 Great Salt Lane - Lot 2788, Hoschton, GA 30548 850 Winding Rose Dr, Hoschton, GA 30548
850 Winding Rose Dr, Hoschton, GA 30548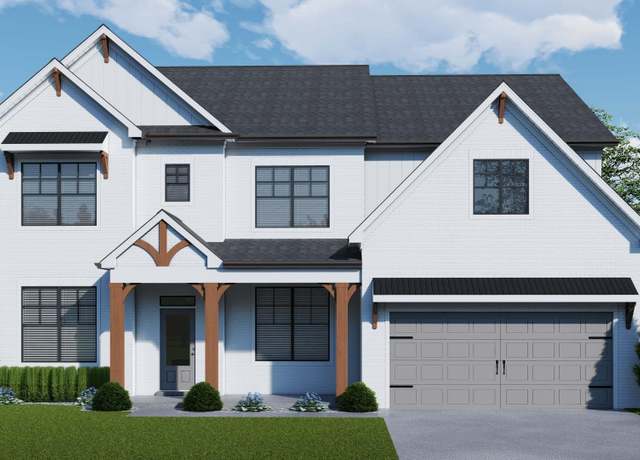 850 Winding Rose Dr Unit 70A, Hoschton, GA 30548
850 Winding Rose Dr Unit 70A, Hoschton, GA 30548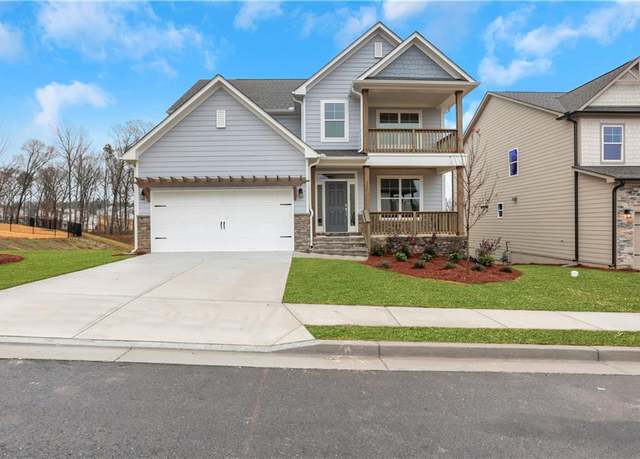 202 Candlewood Ln, Hoschton, GA 30548
202 Candlewood Ln, Hoschton, GA 30548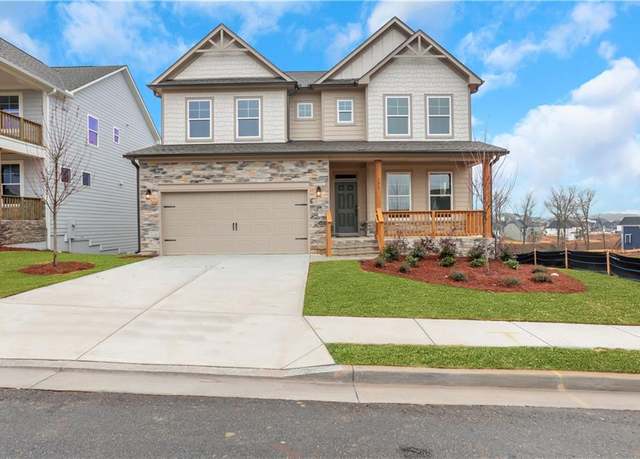 192 Candlewood Ln, Hoschton, GA 30548
192 Candlewood Ln, Hoschton, GA 30548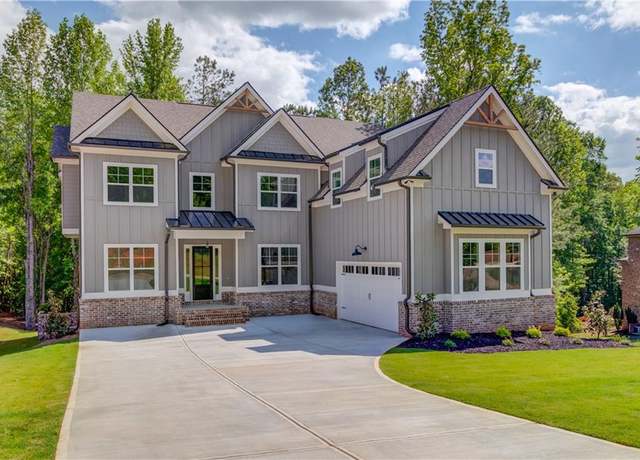 2795 Roller Mill Dr, Jefferson, GA 30549
2795 Roller Mill Dr, Jefferson, GA 30549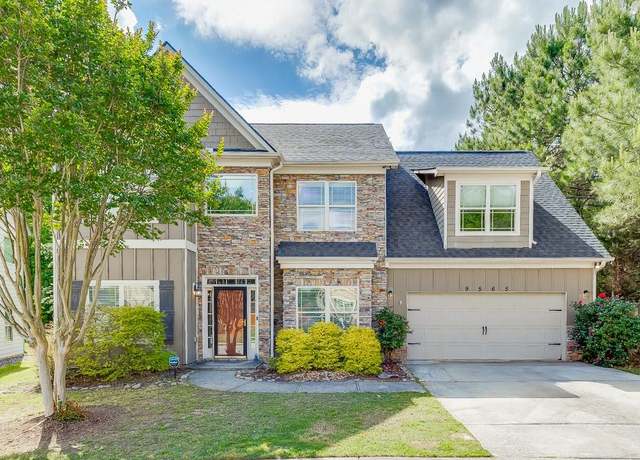 9565 Rushmore Cir, Braselton, GA 30517
9565 Rushmore Cir, Braselton, GA 30517 3210 Traditions Way, Jefferson, GA 30549
3210 Traditions Way, Jefferson, GA 30549 183 Jaxton St #70, Hoschton, GA 30548
183 Jaxton St #70, Hoschton, GA 30548 65 Blackshear Ct, Hoschton, GA 30548
65 Blackshear Ct, Hoschton, GA 30548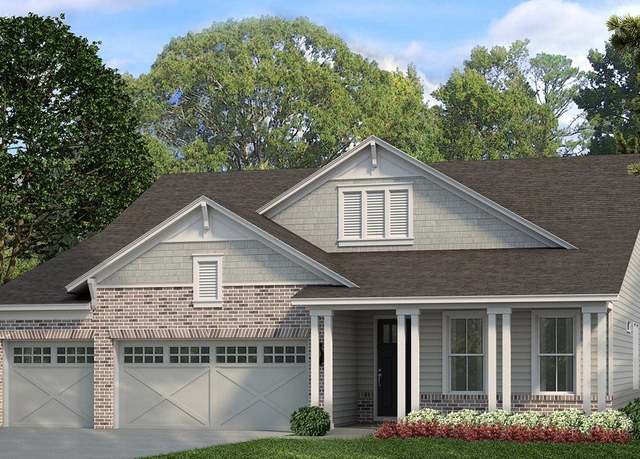 202 Pecks Ct, Hoschton, GA 30548
202 Pecks Ct, Hoschton, GA 30548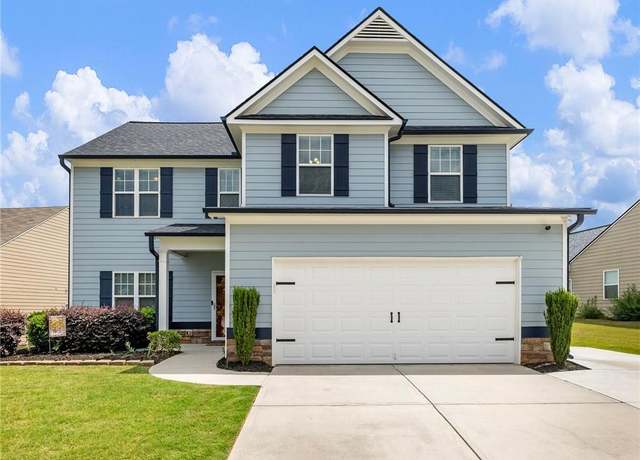 1312 Old Glory Ct, Hoschton, GA 30548
1312 Old Glory Ct, Hoschton, GA 30548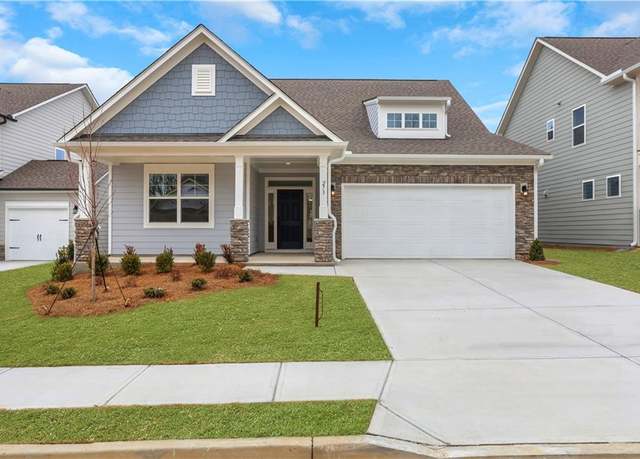 1829 Coffee Ln, Hoschton, GA 30548
1829 Coffee Ln, Hoschton, GA 30548 277 Bear Way, Hoschton, GA 30548
277 Bear Way, Hoschton, GA 30548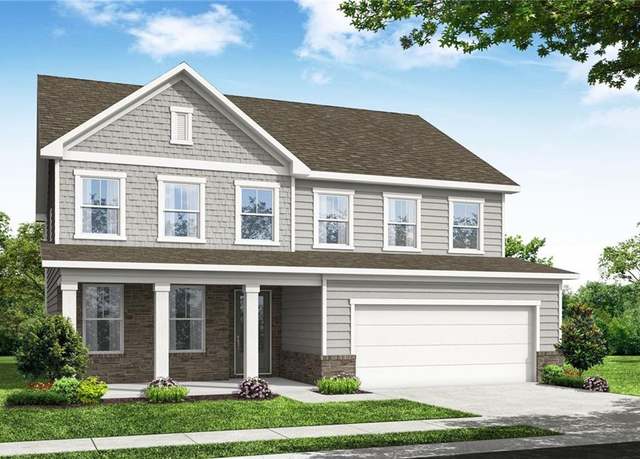 601 Grand Wehunt Dr, Hoschton, GA 30548
601 Grand Wehunt Dr, Hoschton, GA 30548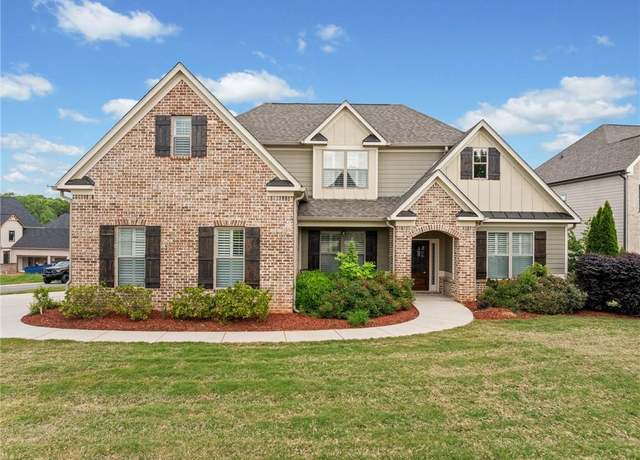 3769 Cheyenne Ln, Jefferson, GA 30549
3769 Cheyenne Ln, Jefferson, GA 30549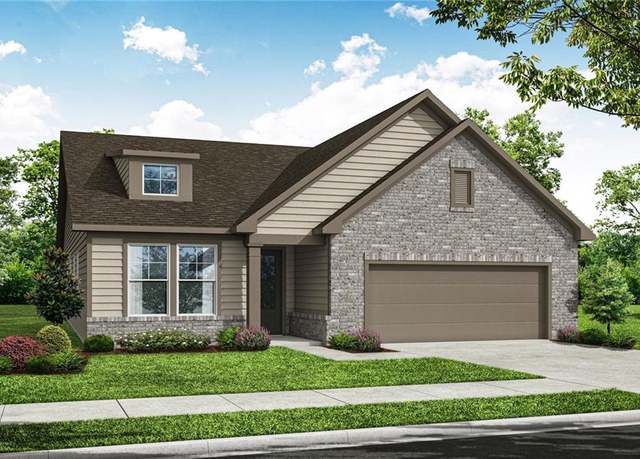 579 Grand Wehunt Dr, Hoschton, GA 30548
579 Grand Wehunt Dr, Hoschton, GA 30548 835 Low Falls Ct, Jefferson, GA 30549
835 Low Falls Ct, Jefferson, GA 30549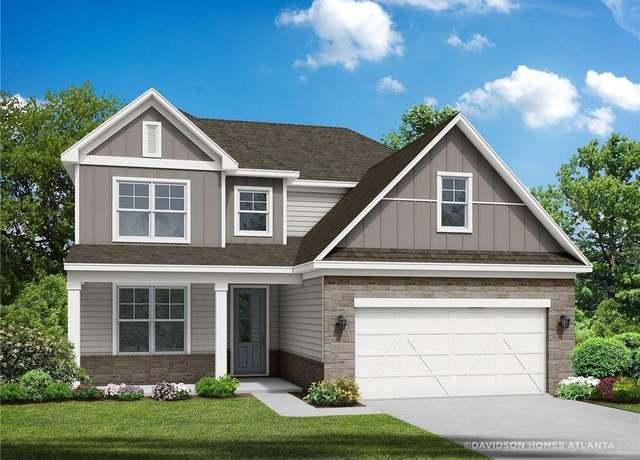 551 Grand Wehunt Dr, Hoschton, GA 30548
551 Grand Wehunt Dr, Hoschton, GA 30548 67 Rabun Ct, Hoschton, GA 30548
67 Rabun Ct, Hoschton, GA 30548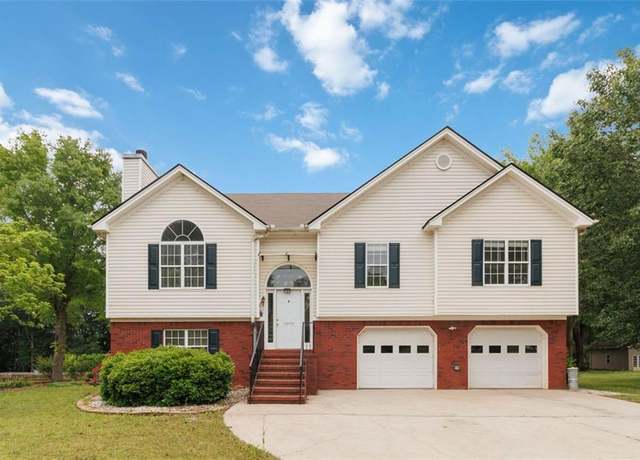 36 Mcever Ln, Hoschton, GA 30548
36 Mcever Ln, Hoschton, GA 30548 1340 Traditions Way, Jefferson, GA 30549
1340 Traditions Way, Jefferson, GA 30549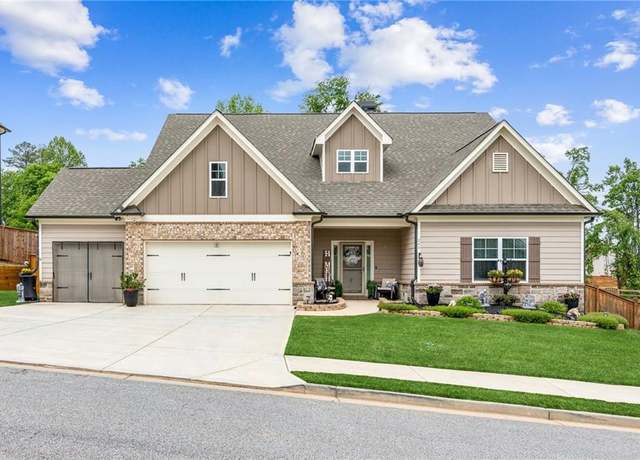 240 Parkers Pl, Hoschton, GA 30548
240 Parkers Pl, Hoschton, GA 30548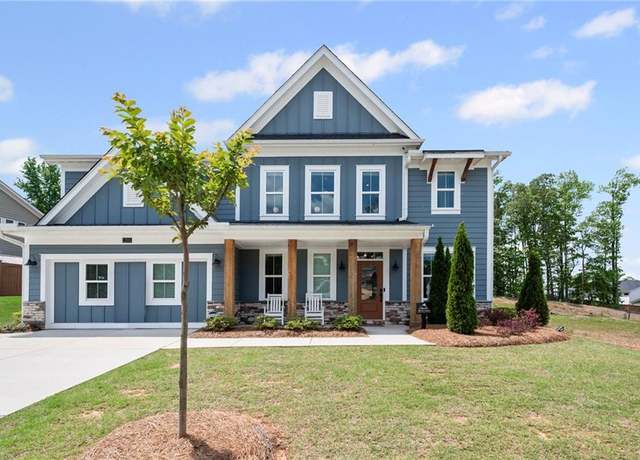 1201 Liberty Park Dr, Braselton, GA 30517
1201 Liberty Park Dr, Braselton, GA 30517 71 Parkers Pl, Hoschton, GA 30548
71 Parkers Pl, Hoschton, GA 30548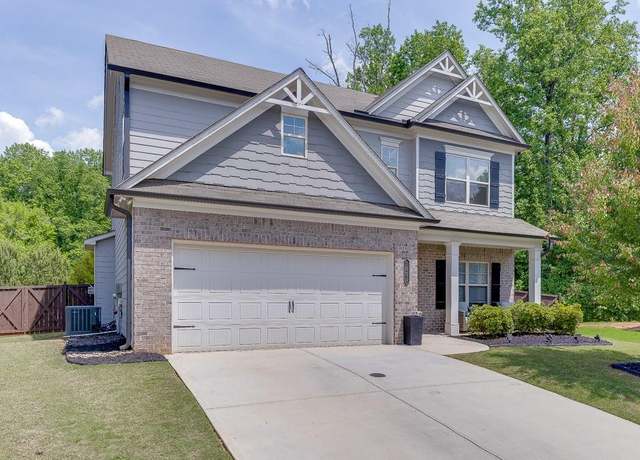 1504 Grand Brighton Vw, Hoschton, GA 30548
1504 Grand Brighton Vw, Hoschton, GA 30548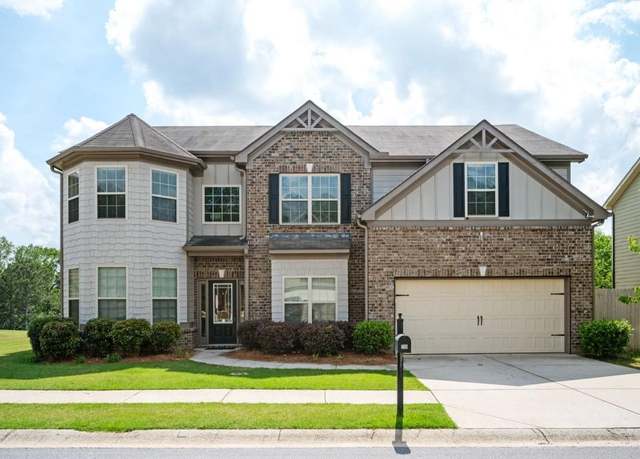 108 Franklin St, Braselton, GA 30517
108 Franklin St, Braselton, GA 30517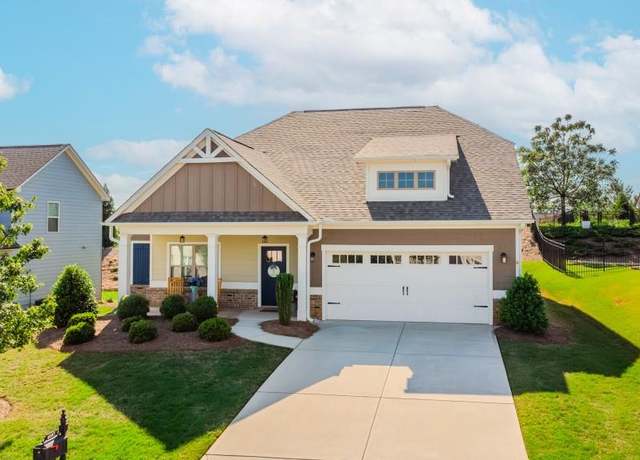 4087 Links Blvd, Jefferson, GA 30549
4087 Links Blvd, Jefferson, GA 30549

 United States
United States Canada
Canada