NEW 8 HRS AGO
$175,000
2 beds2 baths1,284 sq ft
8109 GA HIGHWAY 221, Dearing, GA 30808
1.88 acre lot • Car-dependent
NEW 14 HRS AGO
$214,700
2 beds1 bath1,268 sq ft
4640 AUGUSTA, Dearing, GA 30808
0.4 acre lot • Car-dependent
Loading...
$799,999
5 beds5.5 baths5,300 sq ft
1543 WRENS, Thomson, GA 30824
5.14 acre lot • Garage • Pool
$213,000
3 beds2 baths1,782 sq ft
4112 QUAIL FARM, Thomson, GA 30824
2.19 acre lot • Car-dependent
$399,900
4 beds3 baths2,943 sq ft
800 SALEM Rd, Thomson, GA 30824
10.47 acre lot • Garage • Pool
$825,000
3 beds2.5 baths4,100 sq ft
3287 SURREY, Thomson, GA 30824
$219,900
3 beds2 baths1,512 sq ft
2395 Wrens Hwy, Thomson, GA 30824
$149,500
3 beds1 bath1,230 sq ft
609 HILLCREST, Thomson, GA 30824
$349,900
4 beds2 baths1,961 sq ft
137 WILLOW OAK, Thomson, GA 30824
$199,900
3 beds2 baths1,280 sq ft
439 Bussey Ave, Thomson, GA 30824
$355,900
3 beds2 baths2,290 sq ft
124 WILLOW OAK, Thomson, GA 30824
$35,000
3 beds2 baths1,025 sq ft
426 Bussey Ave, Thomson, GA 30824
$219,000
3 beds2 baths1,333 sq ft
411 LOVELACE, Thomson, GA 30824
$314,900
3 beds2 baths1,961 sq ft
122 WILLOW OAK Cir, Thomson, GA 30824
$175,000
3 beds2 baths1,216 sq ft
5023 Buffington Rd, Thomson, GA 30824
$297,000
2 beds1 bath1,232 sq ft
119 GEORGIA, Thomson, GA 30824
Loading...
$260,000
5 beds4 baths3,893 sq ft
208 W W. HALL, Thomson, GA 30824
$690,000
5 beds3.5 baths3,264 sq ft
3159 NW TWIN Pne, Thomson, GA 30824
$65,000
2 beds1 bath648 sq ft
212 Whitehead St, Thomson, GA 30824
$349,000
3 beds2 baths1,811 sq ft
1280 ACADIA, Thomson, GA 30824
$180,000
3 beds2 baths1,880 sq ft
204 Cobb St, Thomson, GA 30824
$349,000
3 beds2 baths1,811 sq ft
1077 BERKLEY, Thomson, GA 30824
$349,000
3 beds2 baths1,811 sq ft
1085 BERKLEY, Thomson, GA 30824
$349,000
3 beds2 baths1,811 sq ft
1009 BERKLEY, Thomson, GA 30824
$204,900
3 beds1.5 baths1,812 sq ft
543 GUILL, Thomson, GA 30824
Loading...
$349,900
4 beds2.5 baths2,469 sq ft
1023 Millbrook Way, Thomson, GA 30824
$240,000
4 beds2 baths2,128 sq ft
1463 LOKEY, Thomson, GA 30824
$289,985
4 beds2.5 baths1,943 sq ft
1415 ELIAS, Thomson, GA 30824
$430,000
3 beds3 baths2,857 sq ft
2088 THORNWOOD, Thomson, GA 30824
$320,000
4 beds2 baths2,063 sq ft
1176 ELIAS, Thomson, GA 30824
$149,500
4 beds1.5 baths1,105 sq ft
803 Mobley St, Thomson, GA 30824
$313,900
5 beds3 baths2,225 sq ft
Bentcreek II Plan, Thomson, GA 30824
Listing provided by Zillow
$292,900
3 beds2 baths1,661 sq ft
Dahlia II Plan, Thomson, GA 30824
Listing provided by Zillow
$292,900
4 beds2.5 baths1,876 sq ft
Harper II Plan, Thomson, GA 30824
Listing provided by Zillow
$345,900
5 beds3 baths3,040 sq ft
Bradley II Plan, Thomson, GA 30824
Listing provided by Zillow
$337,900
4 beds2.5 baths2,574 sq ft
Devonshire ll Plan, Thomson, GA 30824
Listing provided by Zillow
$324,900
4 beds2.5 baths2,342 sq ft
Porter II Plan, Thomson, GA 30824
Listing provided by Zillow
$318,900
4 beds3 baths2,295 sq ft
Benton II Plan, Thomson, GA 30824
Listing provided by Zillow
$308,900
3 beds2 baths1,773 sq ft
Wisteria II Plan, Thomson, GA 30824
Listing provided by Zillow
$372,000
3 beds2 baths1,850 sq ft
3201 OLD AUGUSTA, Dearing, GA 30808
$291,900
4 beds2.5 baths1,876 sq ft
1022 DEBUTANT Dr, Thomson, GA 30824
 Listings identified with the FMLS IDX logo come from FMLS and are held by brokerage firms other than the owner of this website and the listing brokerage is identified in any listing details. Information is deemed reliable but is not guaranteed. If you believe any FMLS listing contains material that infringes your copyrighted work, please click here to review our DMCA policy and learn how to submit a takedown request. © 2025 First Multiple Listing Service, Inc.
Listings identified with the FMLS IDX logo come from FMLS and are held by brokerage firms other than the owner of this website and the listing brokerage is identified in any listing details. Information is deemed reliable but is not guaranteed. If you believe any FMLS listing contains material that infringes your copyrighted work, please click here to review our DMCA policy and learn how to submit a takedown request. © 2025 First Multiple Listing Service, Inc. The data relating to real estate for sale on this web site comes in part from the Broker Reciprocity Program of Georgia MLS. Real estate listings held by brokerage firms other than Redfin are marked with the Broker Reciprocity logo and detailed information about them includes the name of the listing brokers. Information deemed reliable but not guaranteed. Copyright 2025 Georgia MLS. All rights reserved.
The data relating to real estate for sale on this web site comes in part from the Broker Reciprocity Program of Georgia MLS. Real estate listings held by brokerage firms other than Redfin are marked with the Broker Reciprocity logo and detailed information about them includes the name of the listing brokers. Information deemed reliable but not guaranteed. Copyright 2025 Georgia MLS. All rights reserved.More to explore in Thomson High School, GA
- Featured
- Price
- Bedroom
Popular Markets in Georgia
- Atlanta homes for sale$375,000
- Alpharetta homes for sale$865,000
- Marietta homes for sale$515,000
- Savannah homes for sale$389,000
- Cumming homes for sale$649,930
- Roswell homes for sale$699,500
 8109 GA HIGHWAY 221, Dearing, GA 30808
8109 GA HIGHWAY 221, Dearing, GA 30808 8109 GA HIGHWAY 221, Dearing, GA 30808
8109 GA HIGHWAY 221, Dearing, GA 30808 8109 GA HIGHWAY 221, Dearing, GA 30808
8109 GA HIGHWAY 221, Dearing, GA 30808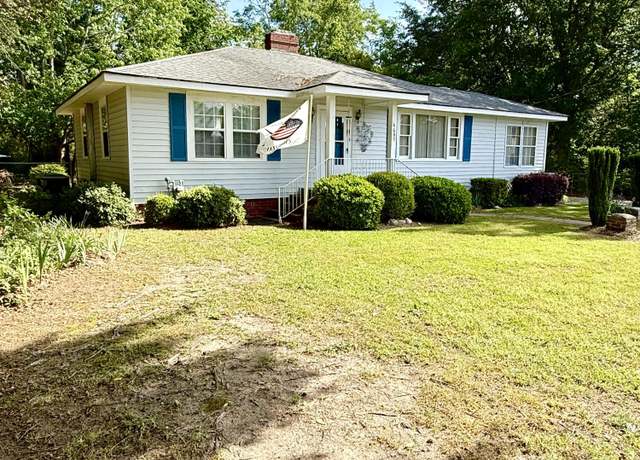 4640 AUGUSTA, Dearing, GA 30808
4640 AUGUSTA, Dearing, GA 30808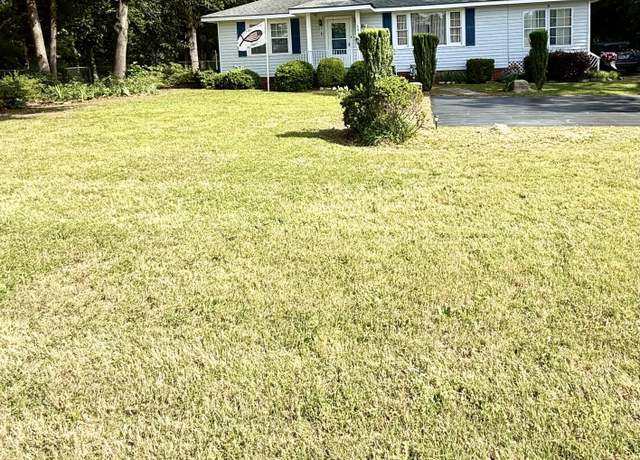 4640 AUGUSTA, Dearing, GA 30808
4640 AUGUSTA, Dearing, GA 30808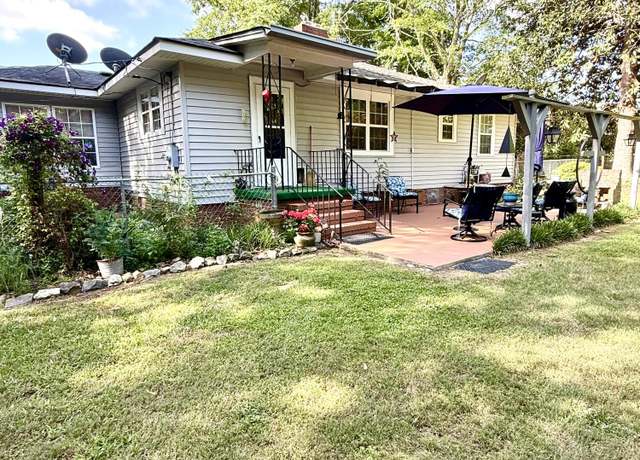 4640 AUGUSTA, Dearing, GA 30808
4640 AUGUSTA, Dearing, GA 30808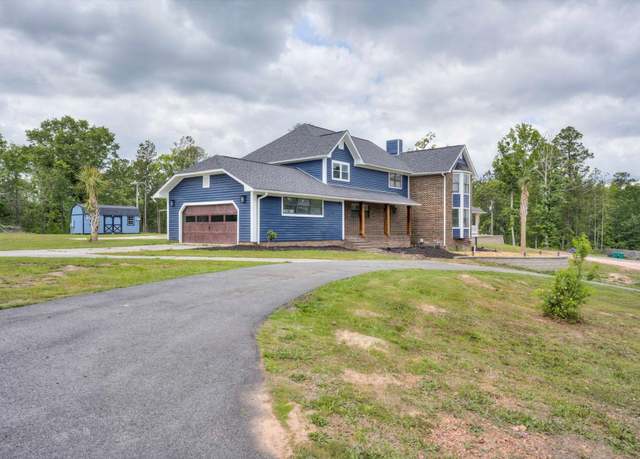 1543 WRENS, Thomson, GA 30824
1543 WRENS, Thomson, GA 30824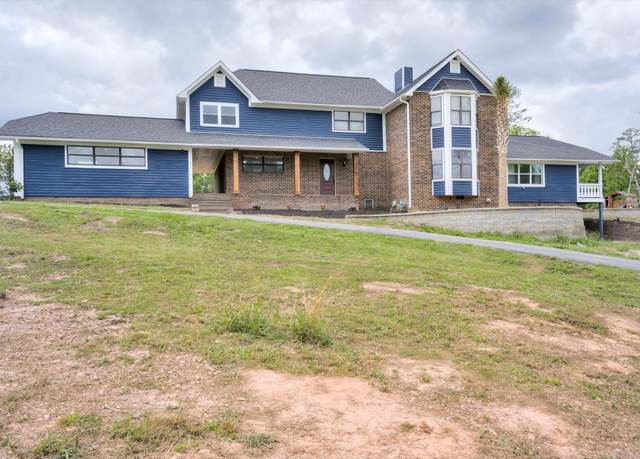 1543 WRENS, Thomson, GA 30824
1543 WRENS, Thomson, GA 30824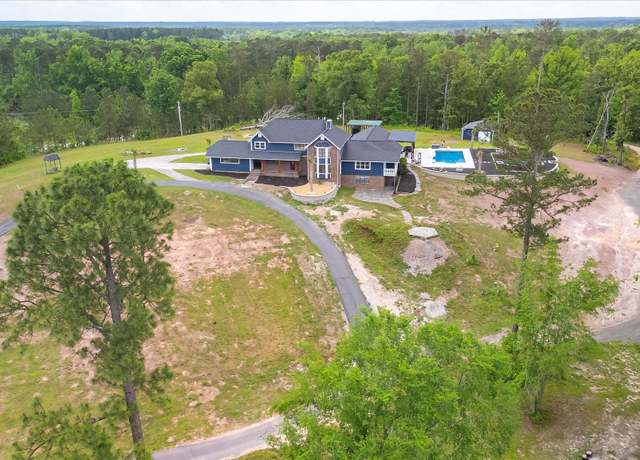 1543 WRENS, Thomson, GA 30824
1543 WRENS, Thomson, GA 30824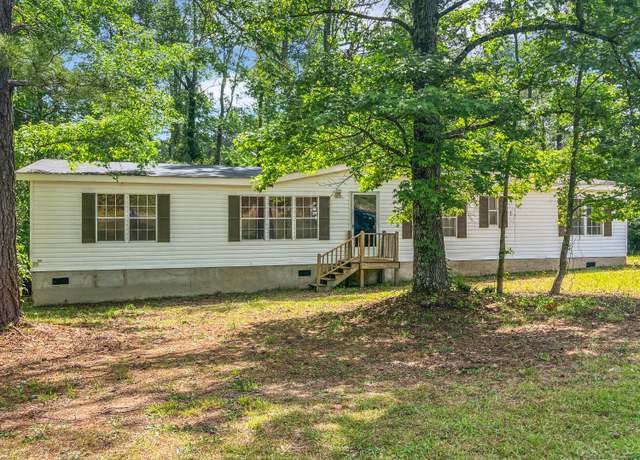 4112 QUAIL FARM, Thomson, GA 30824
4112 QUAIL FARM, Thomson, GA 30824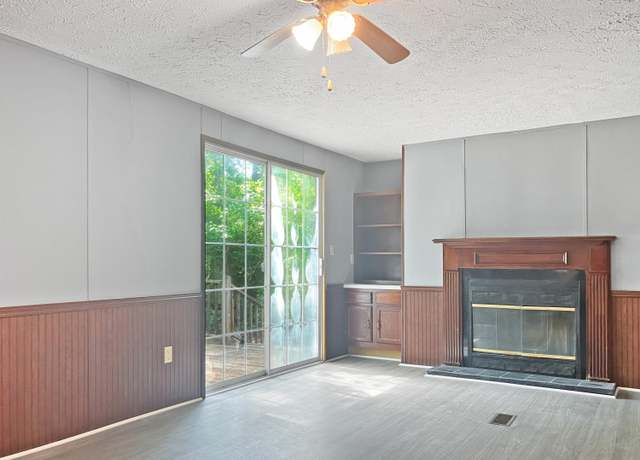 4112 QUAIL FARM, Thomson, GA 30824
4112 QUAIL FARM, Thomson, GA 30824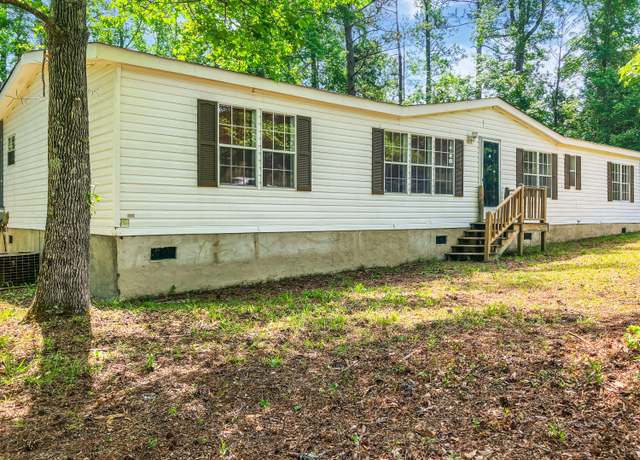 4112 QUAIL FARM, Thomson, GA 30824
4112 QUAIL FARM, Thomson, GA 30824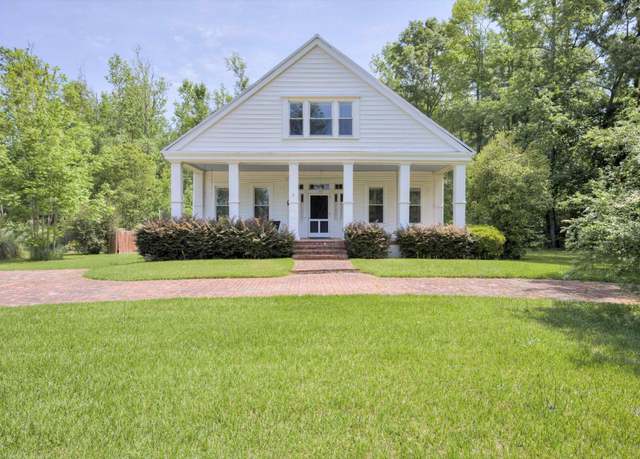 800 SALEM Rd, Thomson, GA 30824
800 SALEM Rd, Thomson, GA 30824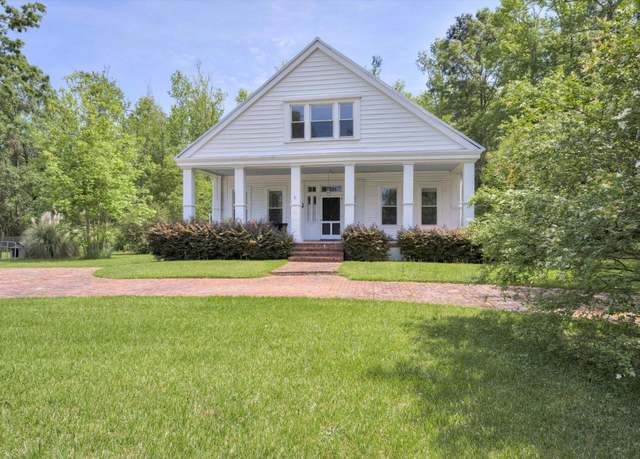 800 SALEM Rd, Thomson, GA 30824
800 SALEM Rd, Thomson, GA 30824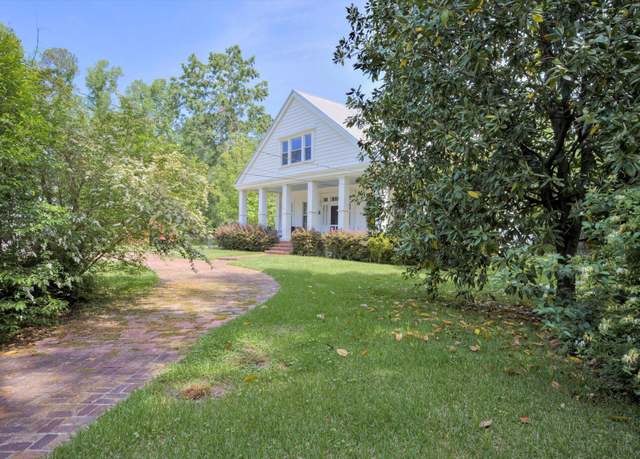 800 SALEM Rd, Thomson, GA 30824
800 SALEM Rd, Thomson, GA 30824 3287 SURREY, Thomson, GA 30824
3287 SURREY, Thomson, GA 30824 2395 Wrens Hwy, Thomson, GA 30824
2395 Wrens Hwy, Thomson, GA 30824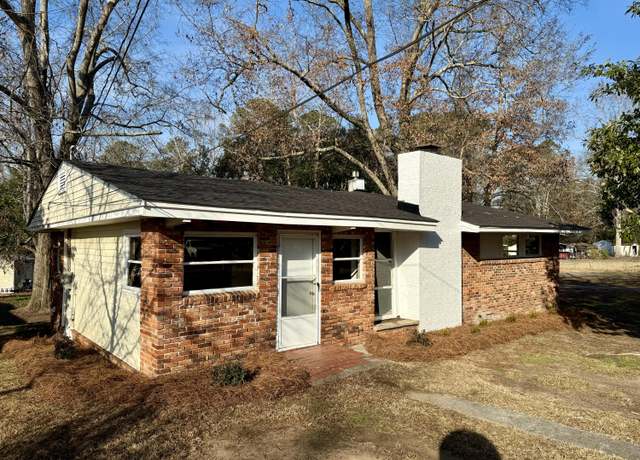 609 HILLCREST, Thomson, GA 30824
609 HILLCREST, Thomson, GA 30824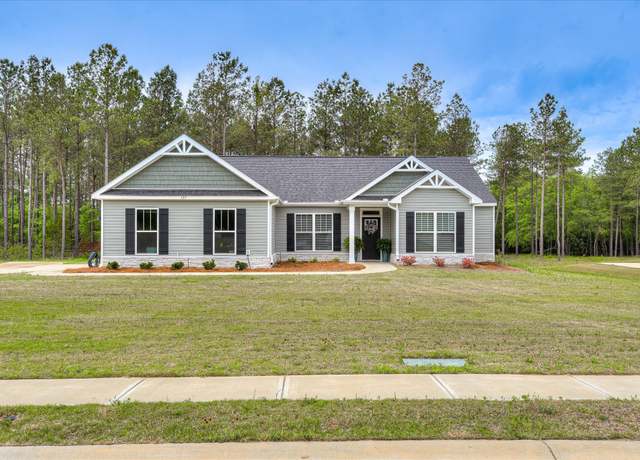 137 WILLOW OAK, Thomson, GA 30824
137 WILLOW OAK, Thomson, GA 30824 439 Bussey Ave, Thomson, GA 30824
439 Bussey Ave, Thomson, GA 30824 124 WILLOW OAK, Thomson, GA 30824
124 WILLOW OAK, Thomson, GA 30824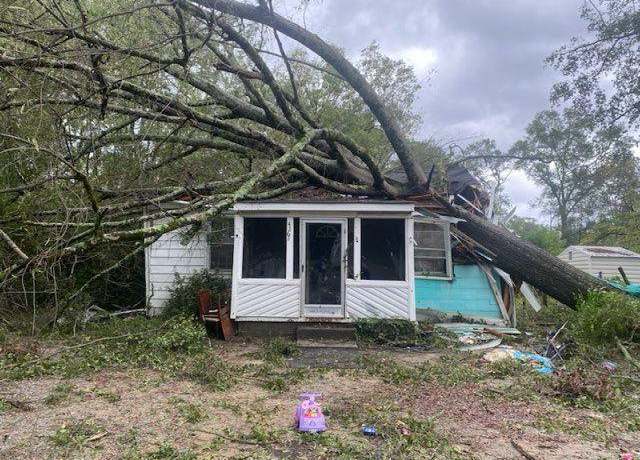 426 Bussey Ave, Thomson, GA 30824
426 Bussey Ave, Thomson, GA 30824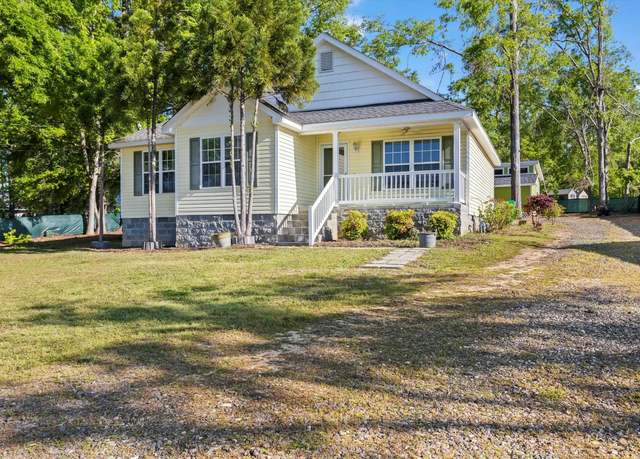 411 LOVELACE, Thomson, GA 30824
411 LOVELACE, Thomson, GA 30824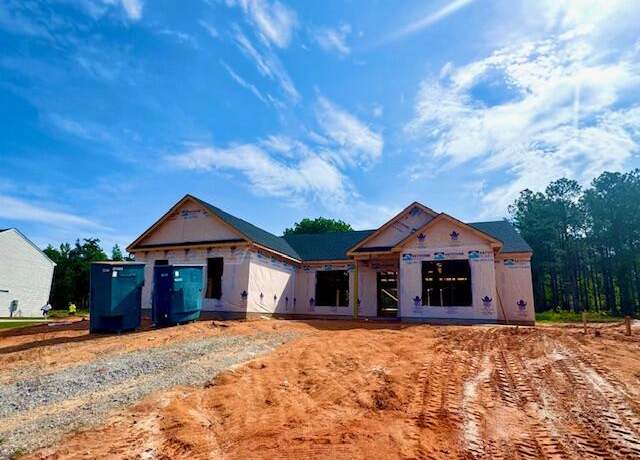 122 WILLOW OAK Cir, Thomson, GA 30824
122 WILLOW OAK Cir, Thomson, GA 30824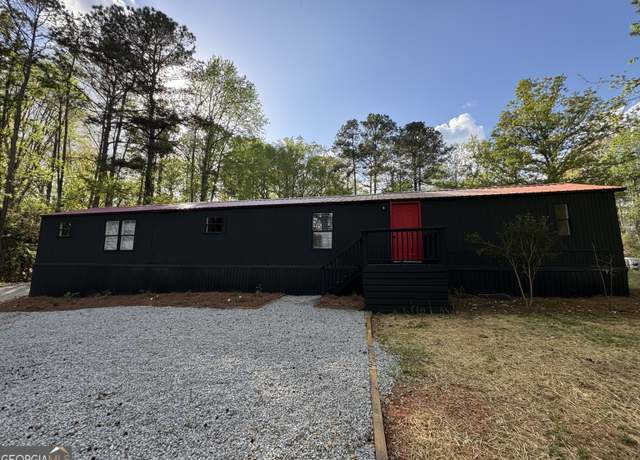 5023 Buffington Rd, Thomson, GA 30824
5023 Buffington Rd, Thomson, GA 30824 119 GEORGIA, Thomson, GA 30824
119 GEORGIA, Thomson, GA 30824 208 W W. HALL, Thomson, GA 30824
208 W W. HALL, Thomson, GA 30824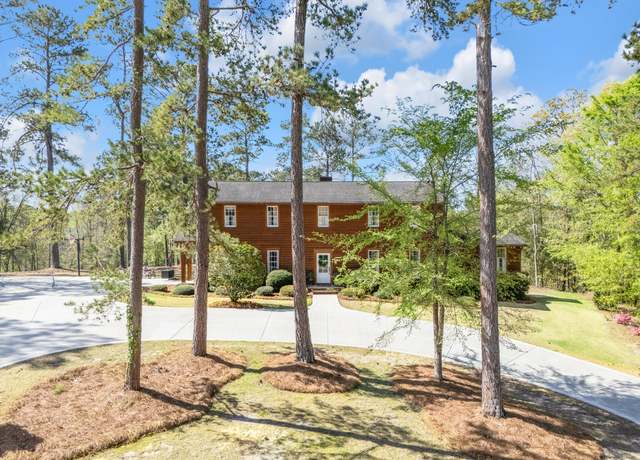 3159 NW TWIN Pne, Thomson, GA 30824
3159 NW TWIN Pne, Thomson, GA 30824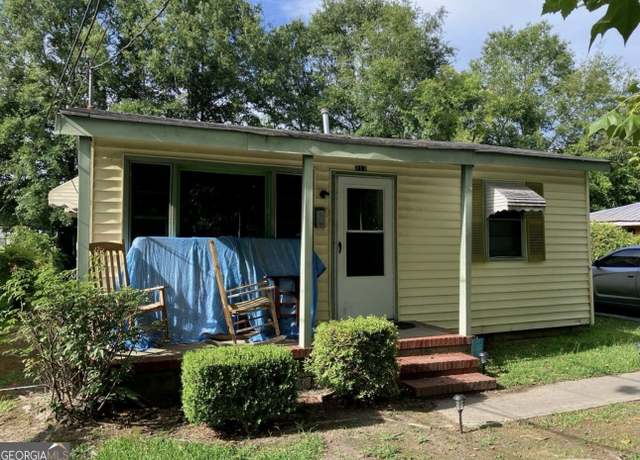 212 Whitehead St, Thomson, GA 30824
212 Whitehead St, Thomson, GA 30824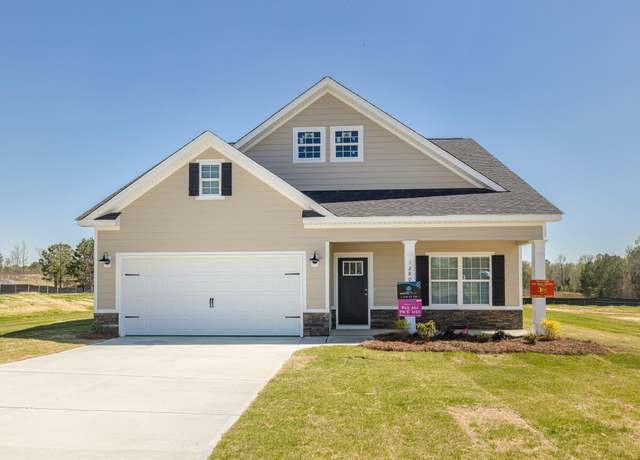 1280 ACADIA, Thomson, GA 30824
1280 ACADIA, Thomson, GA 30824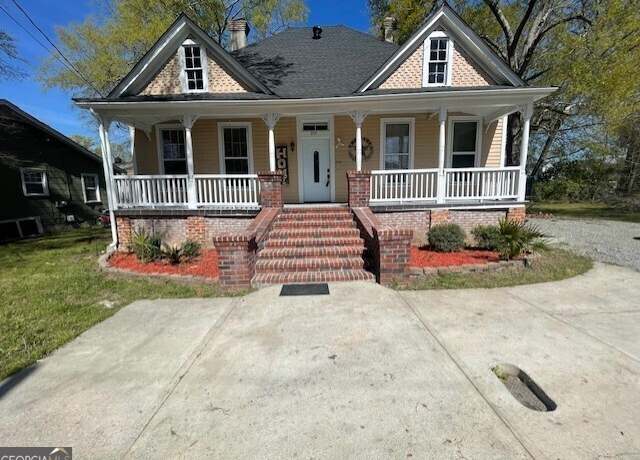 204 Cobb St, Thomson, GA 30824
204 Cobb St, Thomson, GA 30824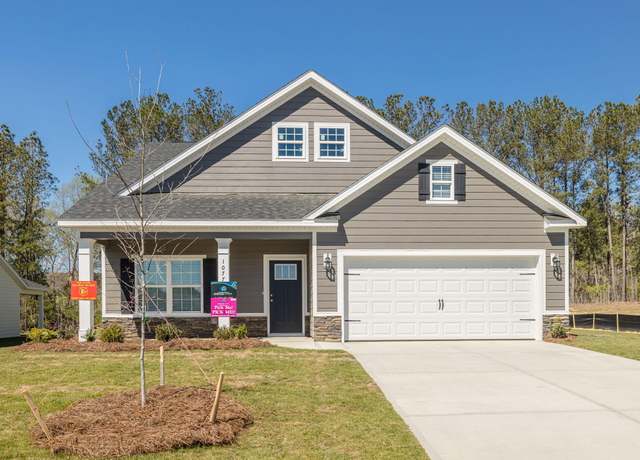 1077 BERKLEY, Thomson, GA 30824
1077 BERKLEY, Thomson, GA 30824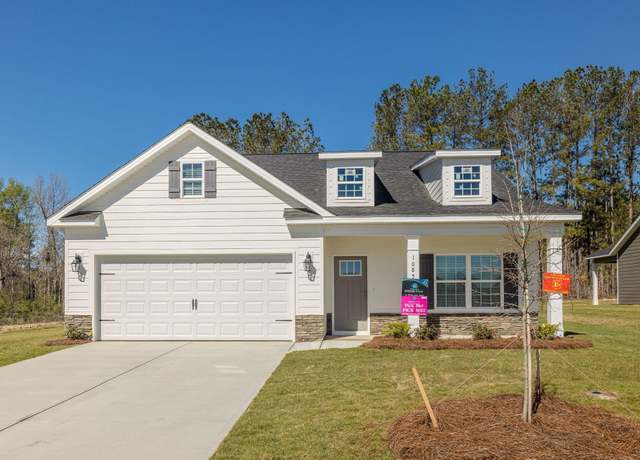 1085 BERKLEY, Thomson, GA 30824
1085 BERKLEY, Thomson, GA 30824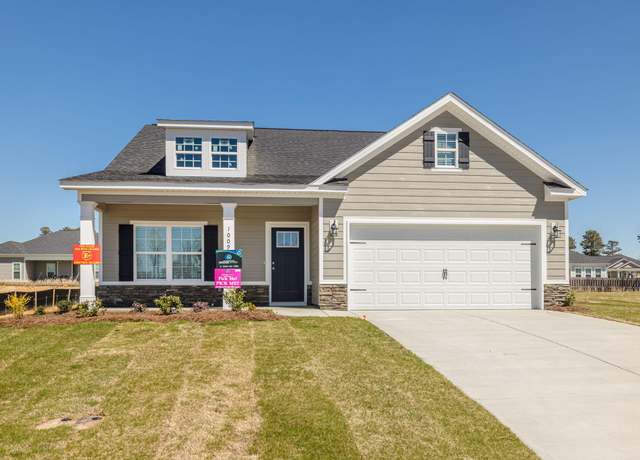 1009 BERKLEY, Thomson, GA 30824
1009 BERKLEY, Thomson, GA 30824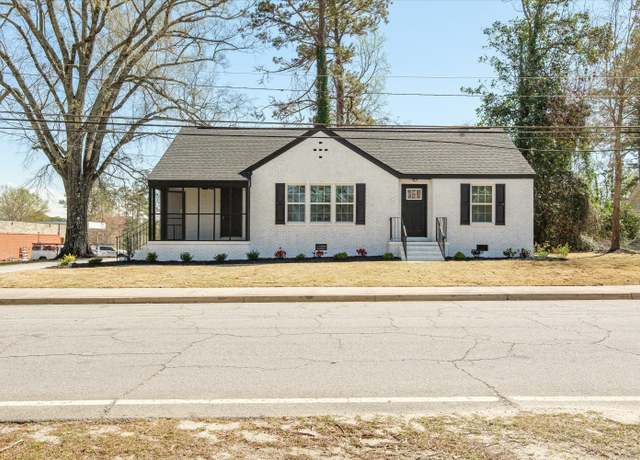 543 GUILL, Thomson, GA 30824
543 GUILL, Thomson, GA 30824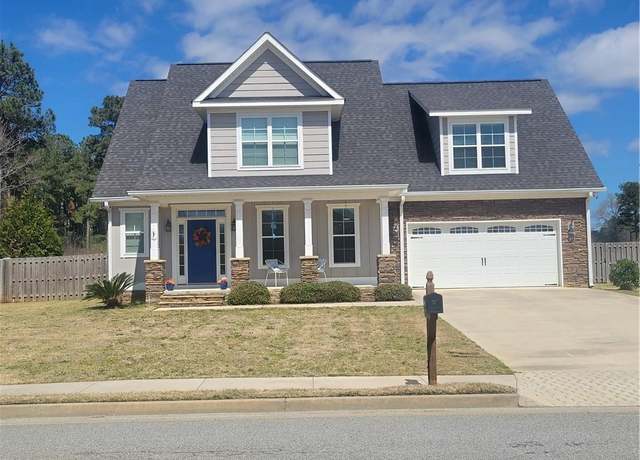 1023 Millbrook Way, Thomson, GA 30824
1023 Millbrook Way, Thomson, GA 30824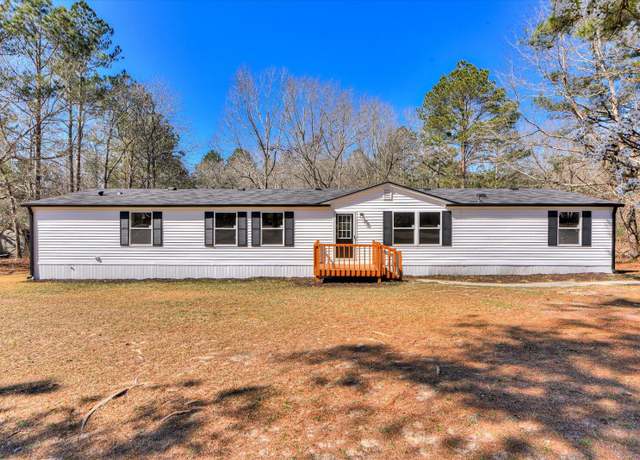 1463 LOKEY, Thomson, GA 30824
1463 LOKEY, Thomson, GA 30824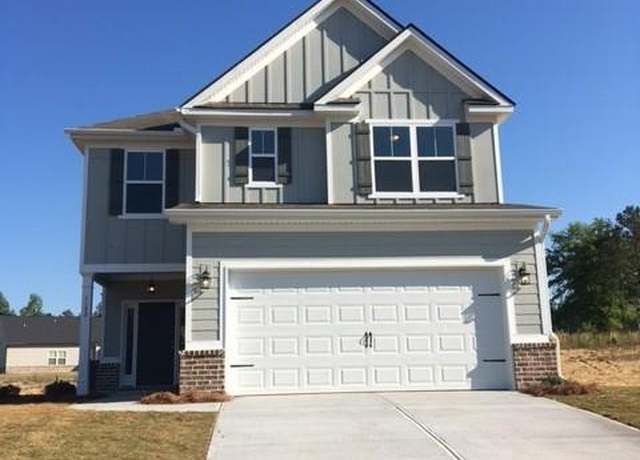 1415 ELIAS, Thomson, GA 30824
1415 ELIAS, Thomson, GA 30824 2088 THORNWOOD, Thomson, GA 30824
2088 THORNWOOD, Thomson, GA 30824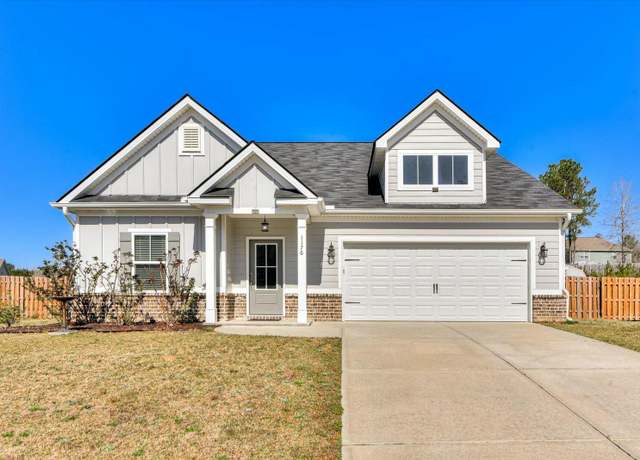 1176 ELIAS, Thomson, GA 30824
1176 ELIAS, Thomson, GA 30824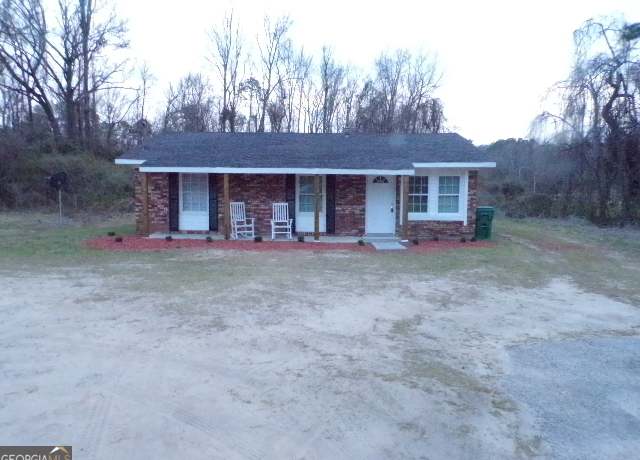 803 Mobley St, Thomson, GA 30824
803 Mobley St, Thomson, GA 30824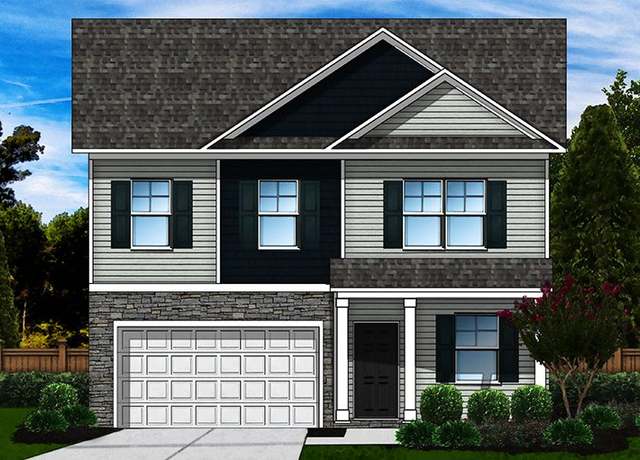 Bentcreek II Plan, Thomson, GA 30824
Bentcreek II Plan, Thomson, GA 30824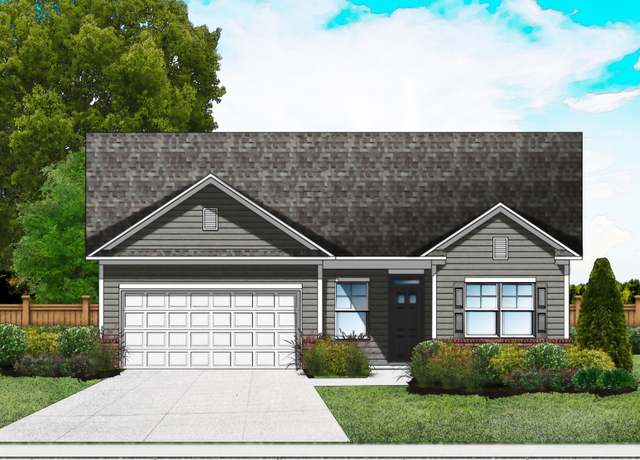 Dahlia II Plan, Thomson, GA 30824
Dahlia II Plan, Thomson, GA 30824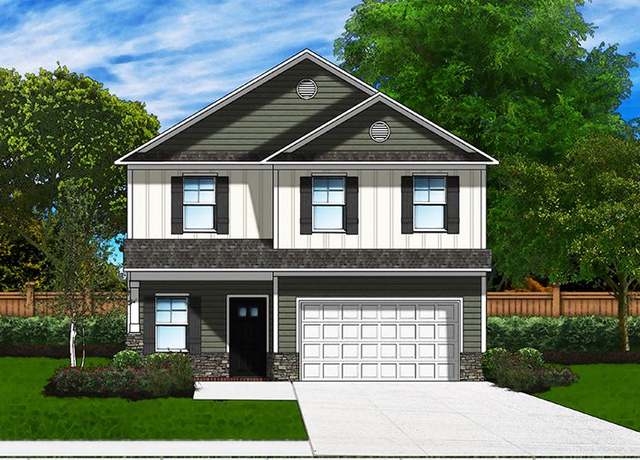 Harper II Plan, Thomson, GA 30824
Harper II Plan, Thomson, GA 30824 Bradley II Plan, Thomson, GA 30824
Bradley II Plan, Thomson, GA 30824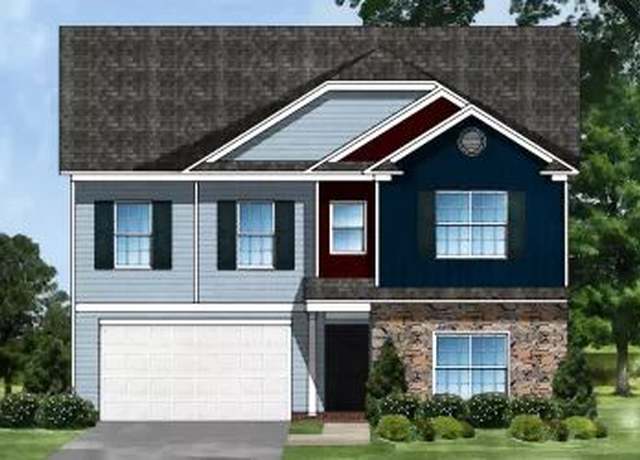 Devonshire ll Plan, Thomson, GA 30824
Devonshire ll Plan, Thomson, GA 30824 Porter II Plan, Thomson, GA 30824
Porter II Plan, Thomson, GA 30824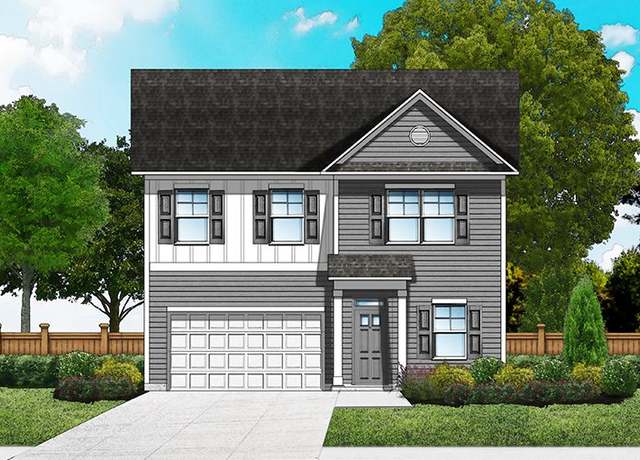 Benton II Plan, Thomson, GA 30824
Benton II Plan, Thomson, GA 30824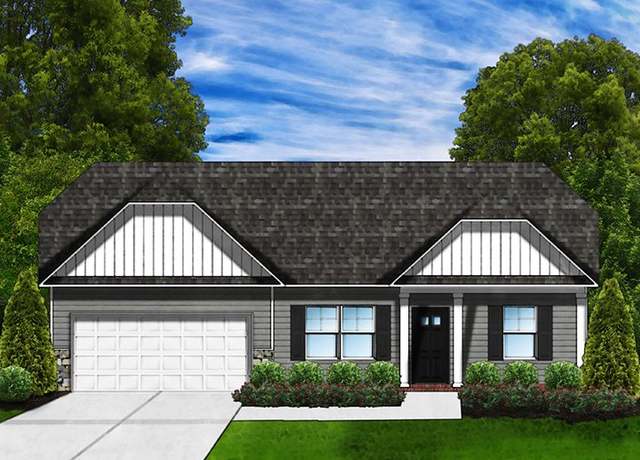 Wisteria II Plan, Thomson, GA 30824
Wisteria II Plan, Thomson, GA 30824 3201 OLD AUGUSTA, Dearing, GA 30808
3201 OLD AUGUSTA, Dearing, GA 30808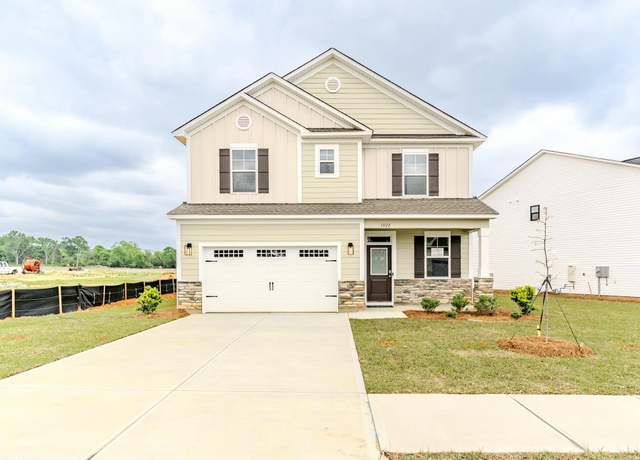 1022 DEBUTANT Dr, Thomson, GA 30824
1022 DEBUTANT Dr, Thomson, GA 30824

 United States
United States Canada
Canada