VIDEO TOUR

$1,299,900
4 beds4.5 baths4,200 sq ft
541 Carruth Rd, Jefferson, GA 30549
4 acre lot • Garage • Pool

$535,000
5 beds3.5 baths3,800 sq ft
60 Fair Oaks Ct, Commerce, GA 30529
0.94 acre lot • $43 HOA • 2 garage spots
Loading...

$335,693
3 beds2 baths1,779 sq ft
343 Bradberry Ct, Commerce, GA 30529
0.79 acre lot • Garage • Car-dependent

$304,999
3 beds2 baths1,359 sq ft
696 Swann Rd, Jefferson, GA 30549
1.5 acre lot • 2 garage spots • Car-dependent

$1,300,000
5 beds5.5 baths4,976 sq ft
733 Bear Creek Ln, Bogart, GA 30622
1.55 acre lot • Garage • Car-dependent
$698,900
4 beds3.5 baths3,469 sq ft
1362 W E King Rd, Commerce, GA 30530
$513,350
4 beds3 baths2,500 sq ft
1123 Poppy Ln, Jefferson, GA 30549
$355,000
3 beds3 baths1,907 sq ft
1048 Waterworks, Commerce, GA 30529
$450,000
4 beds3 baths2,516 sq ft
537 Forest Path, Jefferson, GA 30549
$365,000
3 beds2 baths1,785 sq ft
268 Old Hoods Mill Rd, Commerce, GA 30529
$335,000
3 beds2 baths1,224 sq ft
4355 Saddlewood Ct, Gillsville, GA 30543
$443,745
3 beds2 baths1,821 sq ft
223 Montview Dr, Jefferson, GA 30549
$269,000
4 beds2 baths2,336 sq ft
331 Old Hoods Mill Rd, Commerce, GA 30529
$474,307
3 beds2.5 baths2,124 sq ft
717 Glenside Dr, Jefferson, GA 30549
$443,745
3 beds2 baths1,821 sq ft
223 Montview Dr #92, Jefferson, GA 30549
$490,000
6 beds3 baths1,672 sq ft
70 Emily Forest Way, Pendergrass, GA 30567
Loading...
$271,000
3 beds2 baths1,568 sq ft
115 Willard Pittman Rd, Nicholson, GA 30565
$125,000
2 beds1 bath1,206 sq ft
143 Howington Rd, Jefferson, GA 30549
$1,600,000
7 beds5.5 baths9,626 sq ft
160 Evans Dr, Bogart, GA 30622
$449,900
3 beds2 baths1,874 sq ft
424 Old Indian Trail Rd, Jefferson, GA 30549
$350,000
3 beds2 baths2,200 sq ft
4016 Nowhere Rd, Athens, GA 30601
$350,000
4 beds2 baths1,612 sq ft
300 Dewaters Rd, Commerce, GA 30529
$350,000
4 beds2 baths1,612 sq ft
325 Dewaters Rd, Commerce, GA 30529
$350,000
4 beds2 baths1,612 sq ft
332 Dewaters Rd, Commerce, GA 30529
$335,000
3 beds2 baths2,000 sq ft
6392 Athens Hwy, Jefferson, GA 30549
Loading...
$195,000
3 beds1 bath1,200 sq ft
97 Foxwood Trl, Commerce, GA 30529
$389,900
3 beds2 baths1,662 sq ft
868 River Falls Dr, Jefferson, GA 30549
$354,999
3 beds2.5 baths1,855 sq ft
582 B Whitfield Rd, Jefferson, GA 30549
$574,900
5 beds4.5 baths4,093 sq ft
253 Harris Hills Dr, Athens, GA 30607
$789,000
4 beds3.5 baths3,191 sq ft
1290 Hoods Mill Rd, Commerce, GA 30529
$659,900
4 beds3 baths2,950 sq ft
45 Hometown Ct, Jefferson, GA 30549
$557,900
4 beds3 baths2,450 sq ft
41 Hometown Ct, Jefferson, GA 30549
$557,900
4 beds3 baths2,450 sq ft
37 Hometown Ct, Jefferson, GA 30549
$659,900
4 beds3 baths2,950 sq ft
33 Hometown Ct, Jefferson, GA 30549
$235,900
3 beds2 baths1,512 sq ft
193 Pine Ridge Pl, Nicholson, GA 30565
$350,000
3 beds2 baths1,110 sq ft
736 Archer Grove School Rd, Athens, GA 30607
$409,900
5 beds3.5 baths3,252 sq ft
31 Redstone Rd, Jefferson, GA 30549
$9,000,000
4 beds3 baths4,232 sq ft
1825 Groaning Rock Rd, Commerce, GA 30529
$319,500
4 beds2 baths1,593 sq ft
362 Sims St, Maysville, GA 30558
$492,500
5 beds3 baths2,706 sq ft
970 Valley Dr, Jefferson, GA 30549
$275,000
— beds— baths— sq ft
6391 Jefferson River Rd, Athens, GA 30607
 Listings identified with the FMLS IDX logo come from FMLS and are held by brokerage firms other than the owner of this website and the listing brokerage is identified in any listing details. Information is deemed reliable but is not guaranteed. If you believe any FMLS listing contains material that infringes your copyrighted work, please click here to review our DMCA policy and learn how to submit a takedown request. © 2025 First Multiple Listing Service, Inc.
Listings identified with the FMLS IDX logo come from FMLS and are held by brokerage firms other than the owner of this website and the listing brokerage is identified in any listing details. Information is deemed reliable but is not guaranteed. If you believe any FMLS listing contains material that infringes your copyrighted work, please click here to review our DMCA policy and learn how to submit a takedown request. © 2025 First Multiple Listing Service, Inc. The data relating to real estate for sale on this web site comes in part from the Broker Reciprocity Program of Georgia MLS. Real estate listings held by brokerage firms other than Redfin are marked with the Broker Reciprocity logo and detailed information about them includes the name of the listing brokers. Information deemed reliable but not guaranteed. Copyright 2025 Georgia MLS. All rights reserved.
The data relating to real estate for sale on this web site comes in part from the Broker Reciprocity Program of Georgia MLS. Real estate listings held by brokerage firms other than Redfin are marked with the Broker Reciprocity logo and detailed information about them includes the name of the listing brokers. Information deemed reliable but not guaranteed. Copyright 2025 Georgia MLS. All rights reserved.More to explore in East Jackson Middle School, GA
- Featured
- Price
- Bedroom
Popular Markets in Georgia
- Atlanta homes for sale$375,000
- Alpharetta homes for sale$874,900
- Marietta homes for sale$525,000
- Savannah homes for sale$389,900
- Cumming homes for sale$649,500
- Roswell homes for sale$699,250
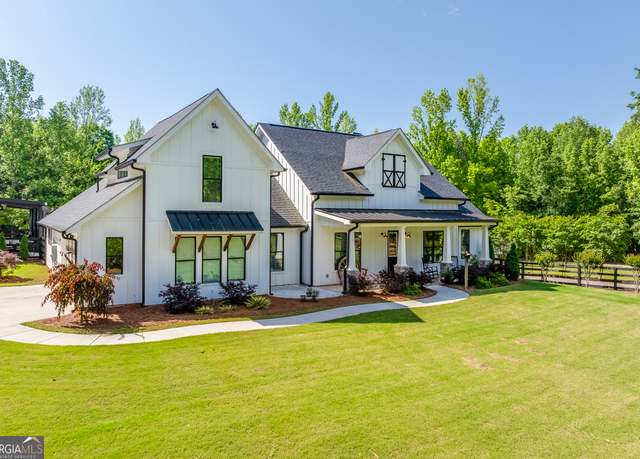 541 Carruth Rd, Jefferson, GA 30549
541 Carruth Rd, Jefferson, GA 30549 541 Carruth Rd, Jefferson, GA 30549
541 Carruth Rd, Jefferson, GA 30549 541 Carruth Rd, Jefferson, GA 30549
541 Carruth Rd, Jefferson, GA 30549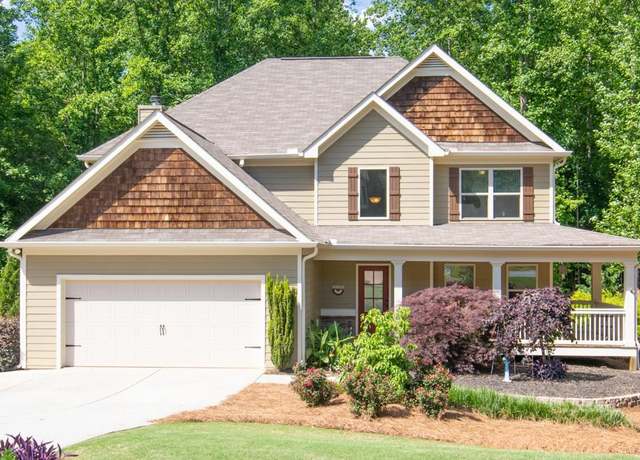 60 Fair Oaks Ct, Commerce, GA 30529
60 Fair Oaks Ct, Commerce, GA 30529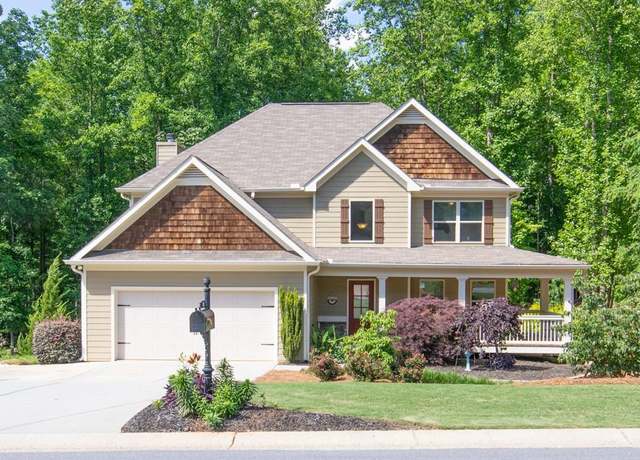 60 Fair Oaks Ct, Commerce, GA 30529
60 Fair Oaks Ct, Commerce, GA 30529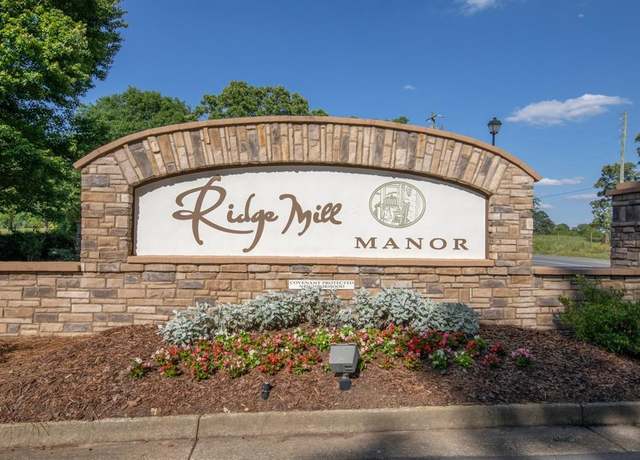 60 Fair Oaks Ct, Commerce, GA 30529
60 Fair Oaks Ct, Commerce, GA 30529 343 Bradberry Ct, Commerce, GA 30529
343 Bradberry Ct, Commerce, GA 30529 343 Bradberry Ct, Commerce, GA 30529
343 Bradberry Ct, Commerce, GA 30529 343 Bradberry Ct, Commerce, GA 30529
343 Bradberry Ct, Commerce, GA 30529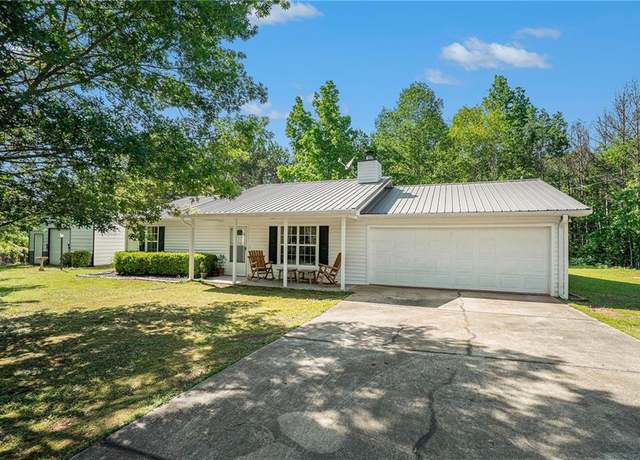 696 Swann Rd, Jefferson, GA 30549
696 Swann Rd, Jefferson, GA 30549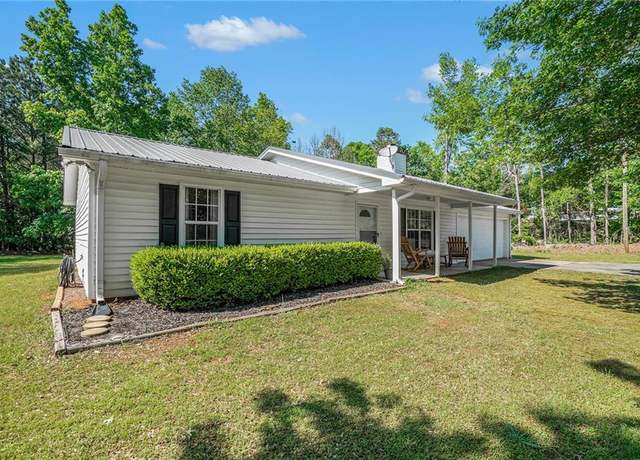 696 Swann Rd, Jefferson, GA 30549
696 Swann Rd, Jefferson, GA 30549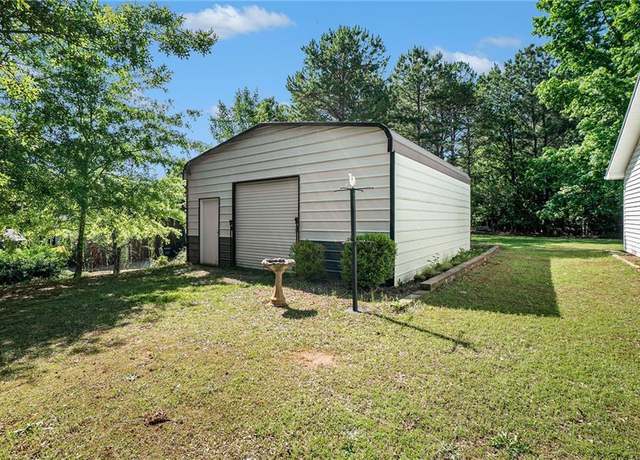 696 Swann Rd, Jefferson, GA 30549
696 Swann Rd, Jefferson, GA 30549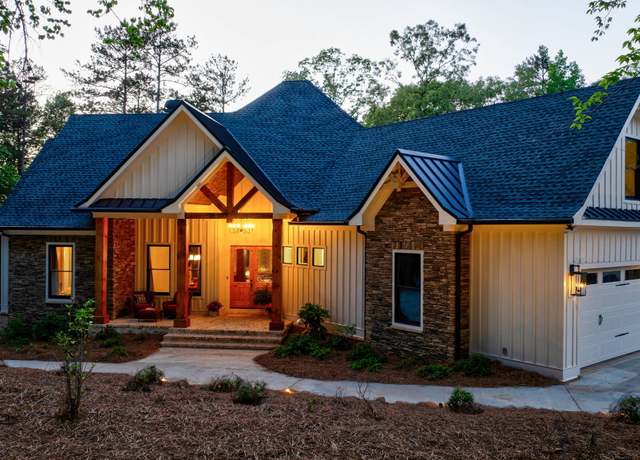 733 Bear Creek Ln, Bogart, GA 30622
733 Bear Creek Ln, Bogart, GA 30622 733 Bear Creek Ln, Bogart, GA 30622
733 Bear Creek Ln, Bogart, GA 30622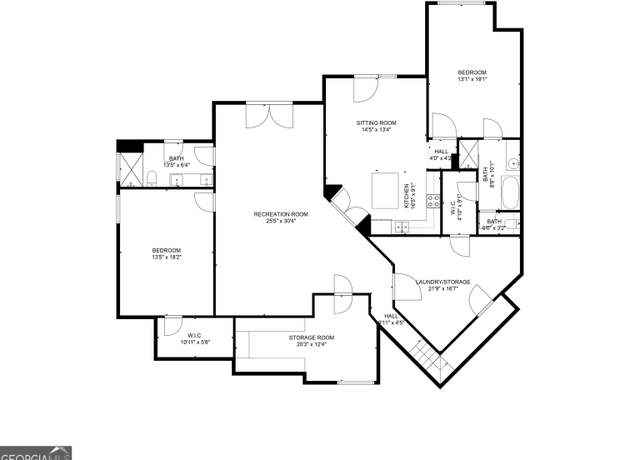 733 Bear Creek Ln, Bogart, GA 30622
733 Bear Creek Ln, Bogart, GA 30622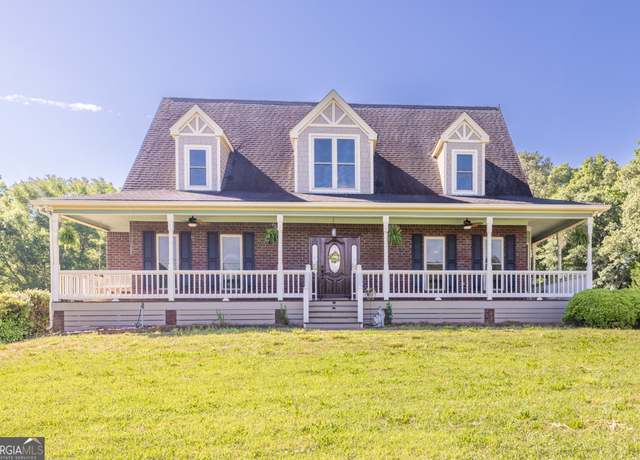 1362 W E King Rd, Commerce, GA 30530
1362 W E King Rd, Commerce, GA 30530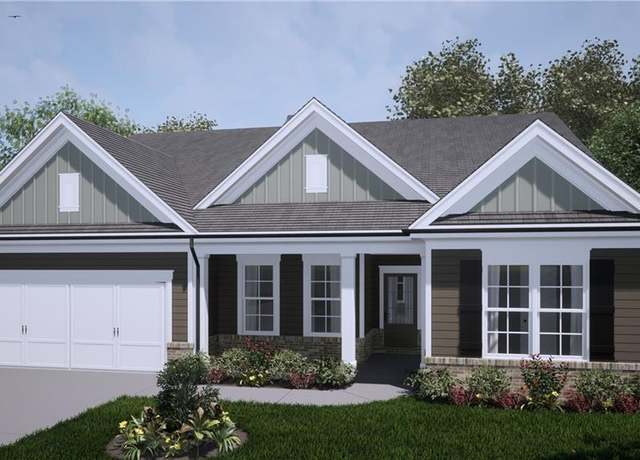 1123 Poppy Ln, Jefferson, GA 30549
1123 Poppy Ln, Jefferson, GA 30549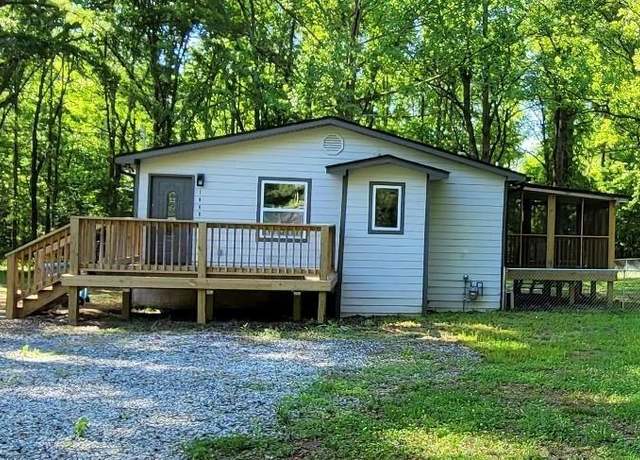 1048 Waterworks, Commerce, GA 30529
1048 Waterworks, Commerce, GA 30529 268 Old Hoods Mill Rd, Commerce, GA 30529
268 Old Hoods Mill Rd, Commerce, GA 30529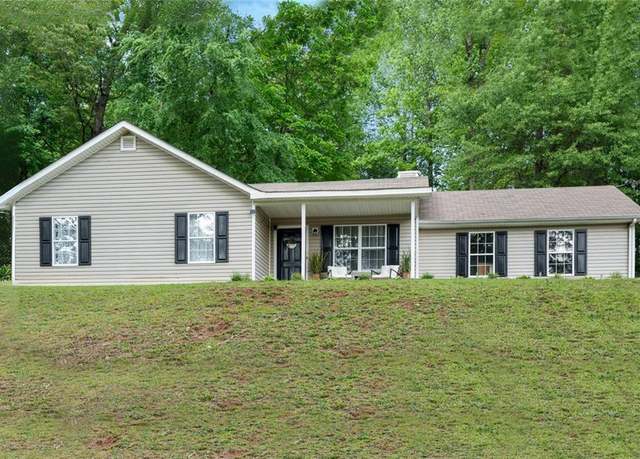 4355 Saddlewood Ct, Gillsville, GA 30543
4355 Saddlewood Ct, Gillsville, GA 30543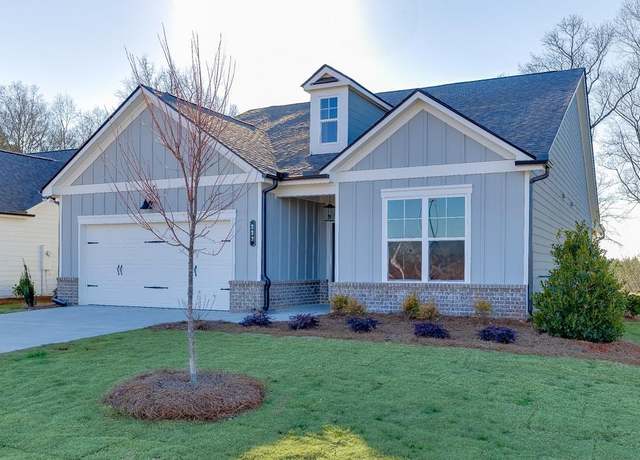 223 Montview Dr, Jefferson, GA 30549
223 Montview Dr, Jefferson, GA 30549 331 Old Hoods Mill Rd, Commerce, GA 30529
331 Old Hoods Mill Rd, Commerce, GA 30529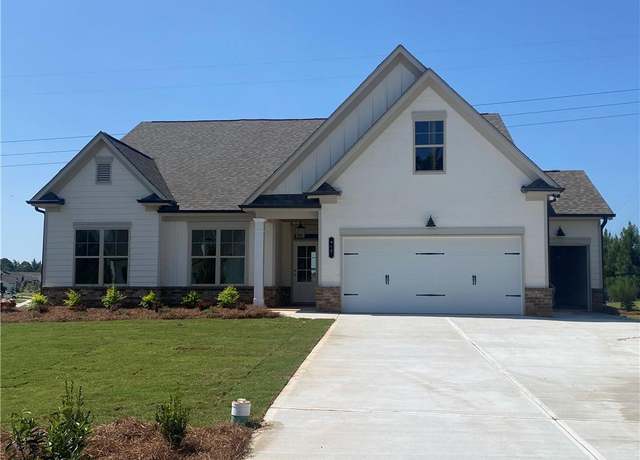 717 Glenside Dr, Jefferson, GA 30549
717 Glenside Dr, Jefferson, GA 30549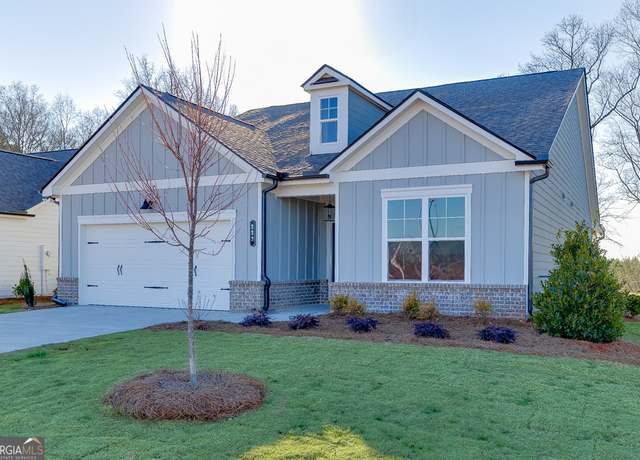 223 Montview Dr #92, Jefferson, GA 30549
223 Montview Dr #92, Jefferson, GA 30549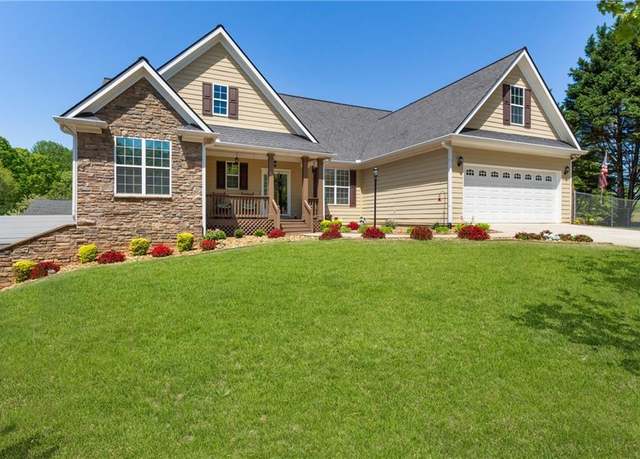 70 Emily Forest Way, Pendergrass, GA 30567
70 Emily Forest Way, Pendergrass, GA 30567 115 Willard Pittman Rd, Nicholson, GA 30565
115 Willard Pittman Rd, Nicholson, GA 30565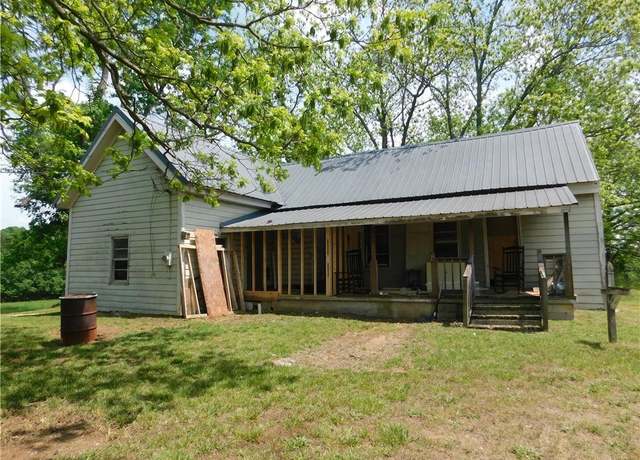 143 Howington Rd, Jefferson, GA 30549
143 Howington Rd, Jefferson, GA 30549 160 Evans Dr, Bogart, GA 30622
160 Evans Dr, Bogart, GA 30622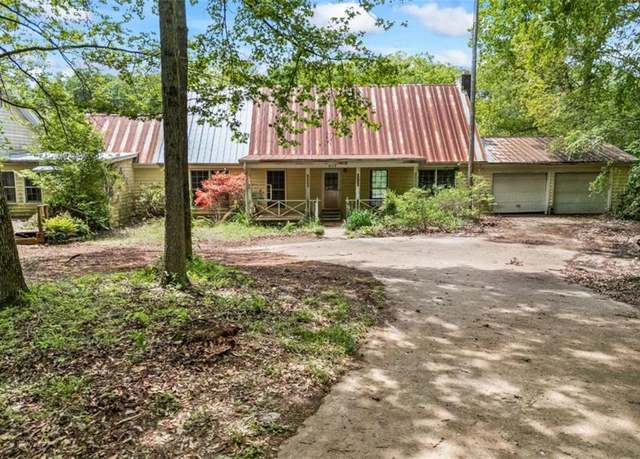 424 Old Indian Trail Rd, Jefferson, GA 30549
424 Old Indian Trail Rd, Jefferson, GA 30549 4016 Nowhere Rd, Athens, GA 30601
4016 Nowhere Rd, Athens, GA 30601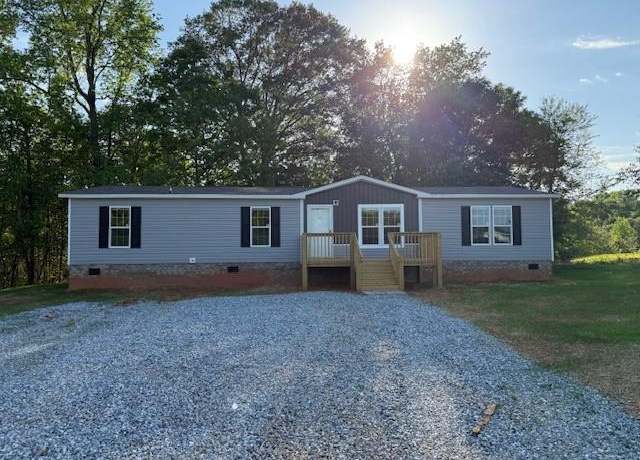 300 Dewaters Rd, Commerce, GA 30529
300 Dewaters Rd, Commerce, GA 30529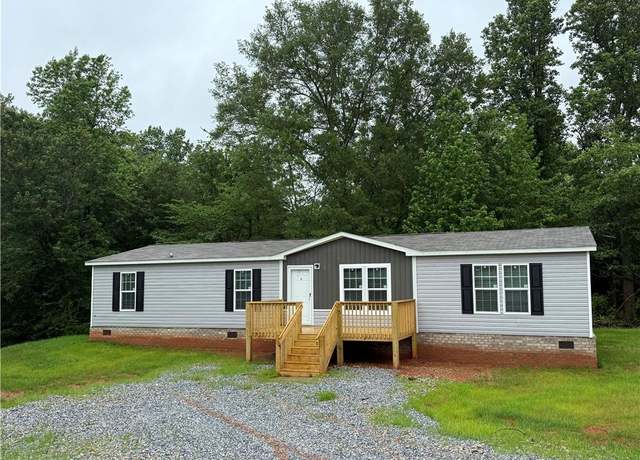 325 Dewaters Rd, Commerce, GA 30529
325 Dewaters Rd, Commerce, GA 30529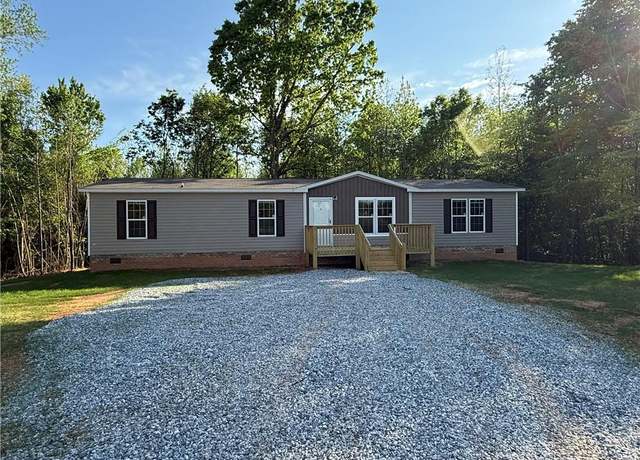 332 Dewaters Rd, Commerce, GA 30529
332 Dewaters Rd, Commerce, GA 30529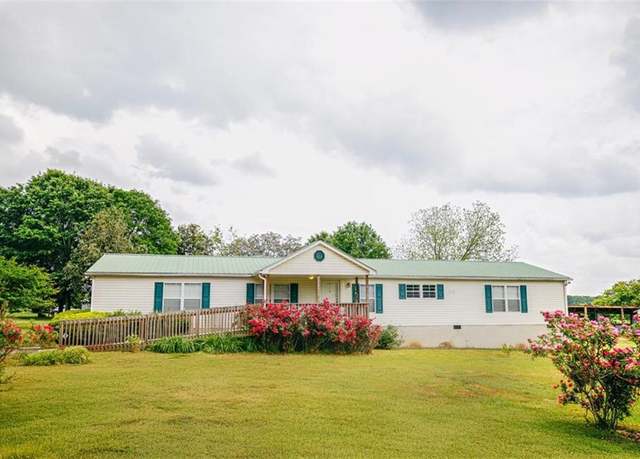 6392 Athens Hwy, Jefferson, GA 30549
6392 Athens Hwy, Jefferson, GA 30549 97 Foxwood Trl, Commerce, GA 30529
97 Foxwood Trl, Commerce, GA 30529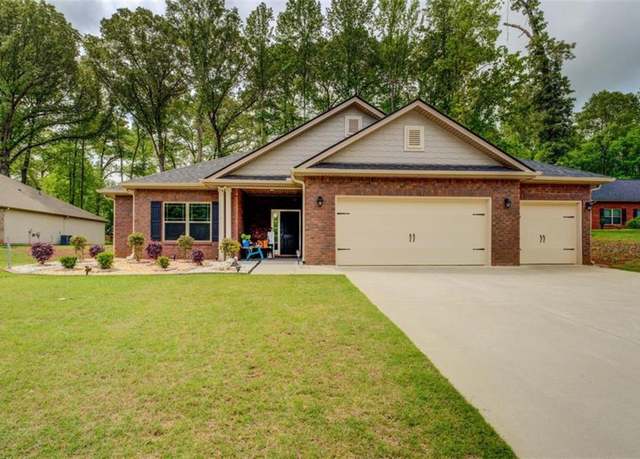 868 River Falls Dr, Jefferson, GA 30549
868 River Falls Dr, Jefferson, GA 30549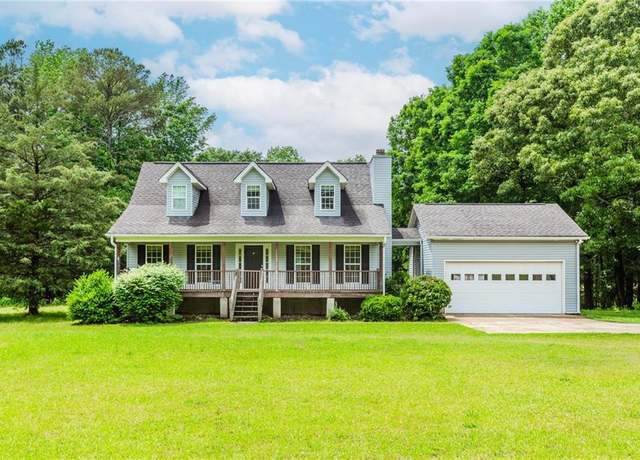 582 B Whitfield Rd, Jefferson, GA 30549
582 B Whitfield Rd, Jefferson, GA 30549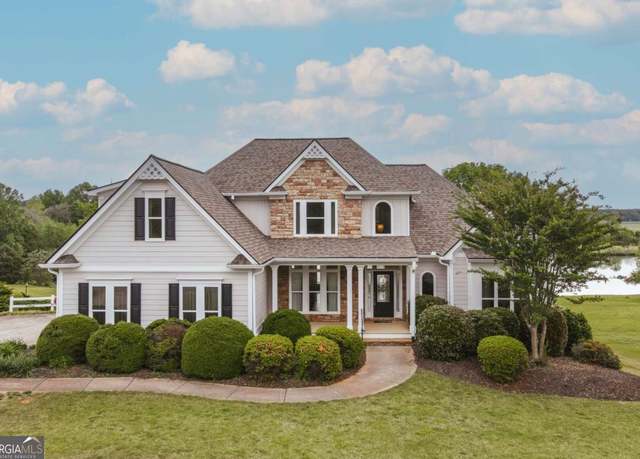 253 Harris Hills Dr, Athens, GA 30607
253 Harris Hills Dr, Athens, GA 30607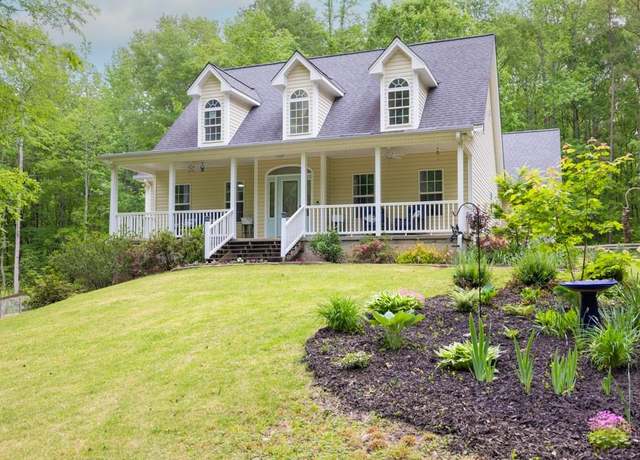 1290 Hoods Mill Rd, Commerce, GA 30529
1290 Hoods Mill Rd, Commerce, GA 30529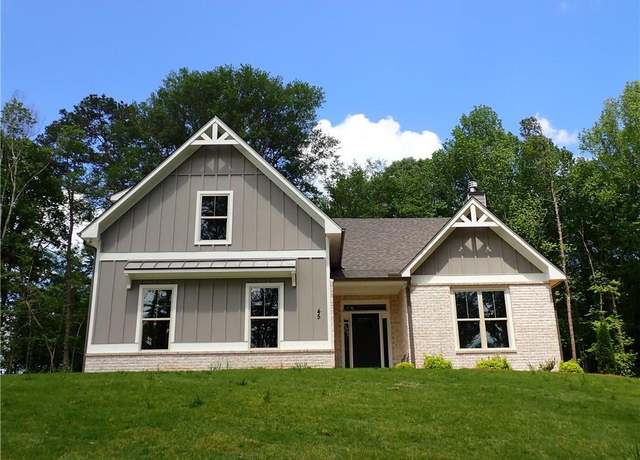 45 Hometown Ct, Jefferson, GA 30549
45 Hometown Ct, Jefferson, GA 30549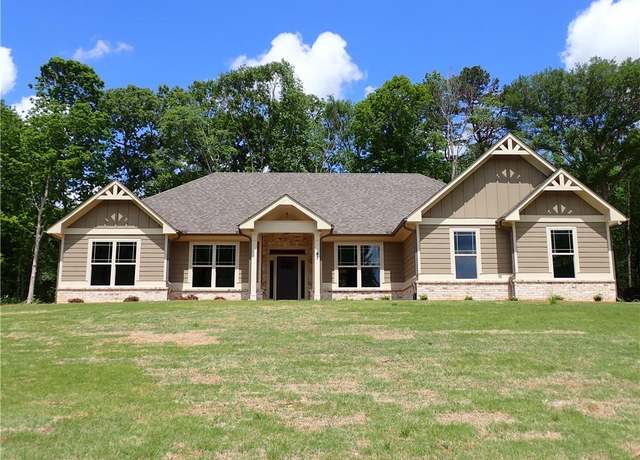 41 Hometown Ct, Jefferson, GA 30549
41 Hometown Ct, Jefferson, GA 30549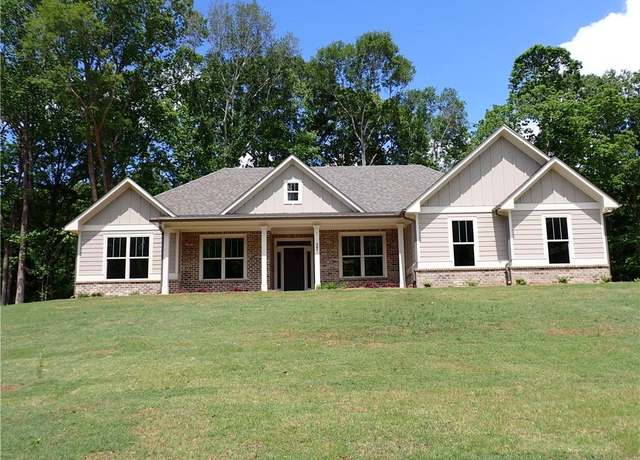 37 Hometown Ct, Jefferson, GA 30549
37 Hometown Ct, Jefferson, GA 30549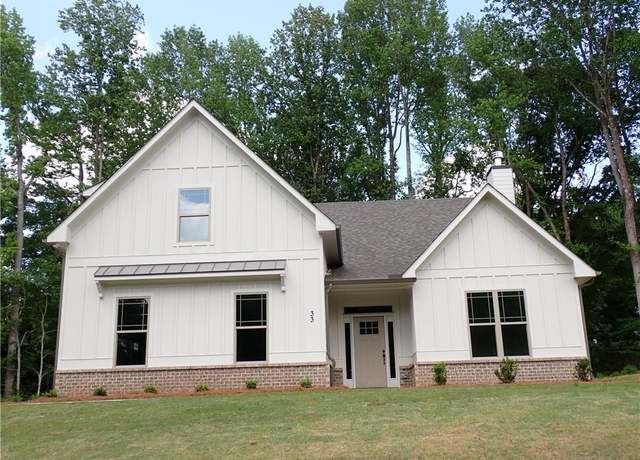 33 Hometown Ct, Jefferson, GA 30549
33 Hometown Ct, Jefferson, GA 30549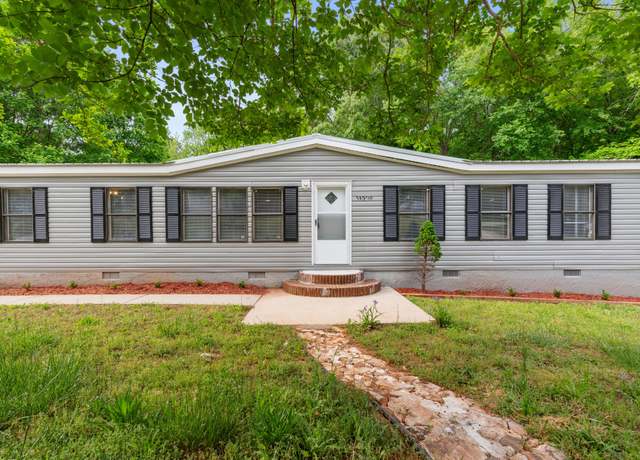 193 Pine Ridge Pl, Nicholson, GA 30565
193 Pine Ridge Pl, Nicholson, GA 30565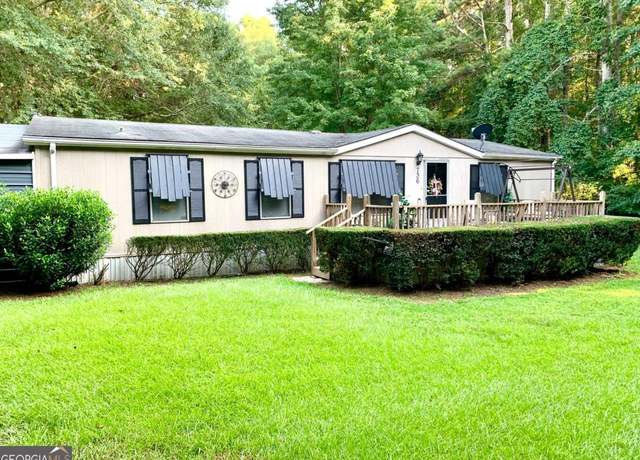 736 Archer Grove School Rd, Athens, GA 30607
736 Archer Grove School Rd, Athens, GA 30607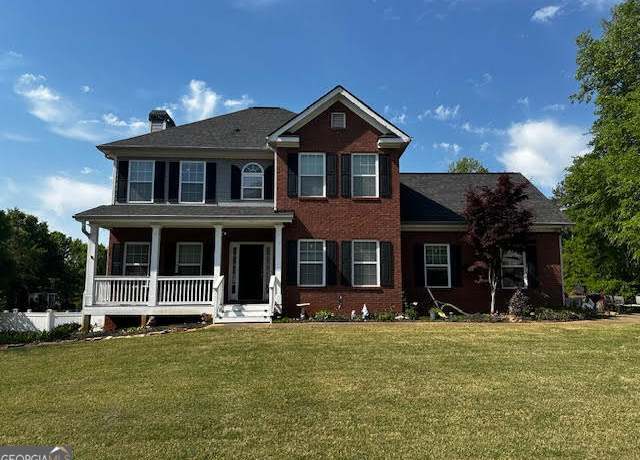 31 Redstone Rd, Jefferson, GA 30549
31 Redstone Rd, Jefferson, GA 30549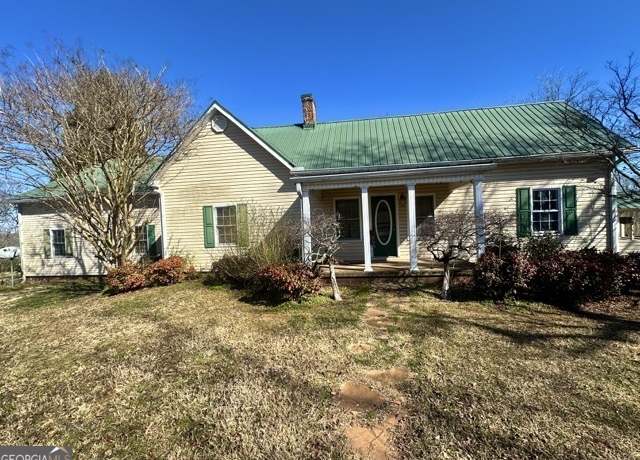 1825 Groaning Rock Rd, Commerce, GA 30529
1825 Groaning Rock Rd, Commerce, GA 30529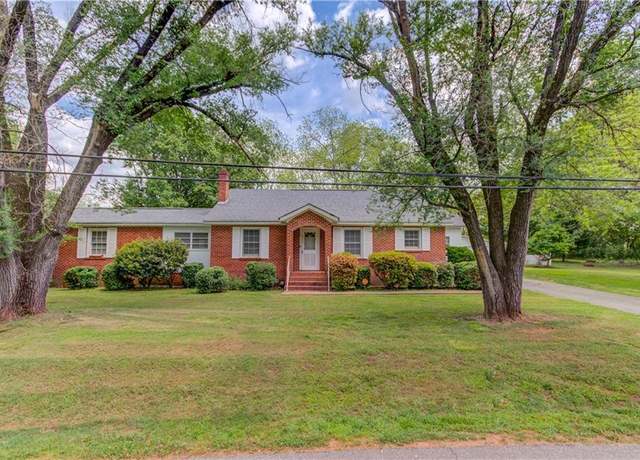 362 Sims St, Maysville, GA 30558
362 Sims St, Maysville, GA 30558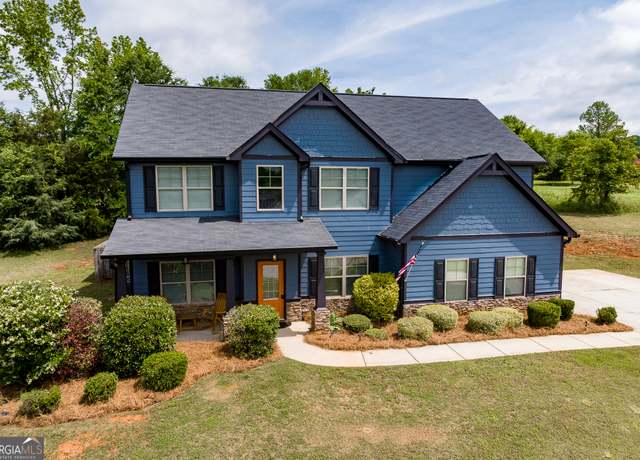 970 Valley Dr, Jefferson, GA 30549
970 Valley Dr, Jefferson, GA 30549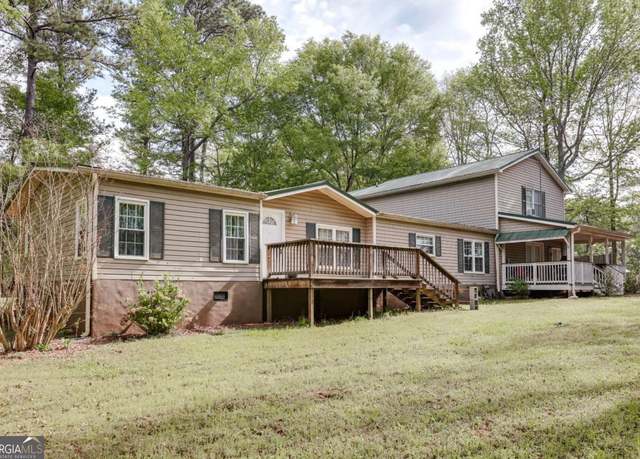 6391 Jefferson River Rd, Athens, GA 30607
6391 Jefferson River Rd, Athens, GA 30607

 United States
United States Canada
Canada