Loading...

Based on information submitted to the MLS GRID as of Thu Jun 26 2025. All data is obtained from various sources and may not have been verified by broker or MLS GRID. Supplied Open House Information is subject to change without notice. All information should be independently reviewed and verified for accuracy. Properties may or may not be listed by the office/agent presenting the information.
More to explore in Drauden Point Middle School, IL
- Featured
- Price
- Bedroom
Popular Markets in Illinois
- Chicago homes for sale$364,900
- Naperville homes for sale$650,000
- Schaumburg homes for sale$349,000
- Arlington Heights homes for sale$485,000
- Glenview homes for sale$749,000
- Des Plaines homes for sale$374,618
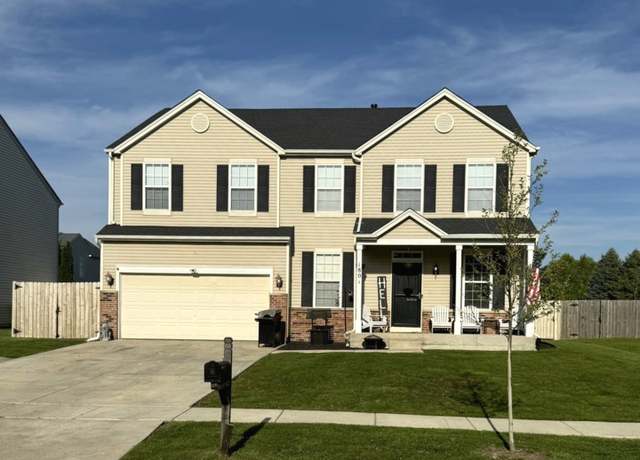 1801 Great Ridge Dr, Plainfield, IL 60586
1801 Great Ridge Dr, Plainfield, IL 60586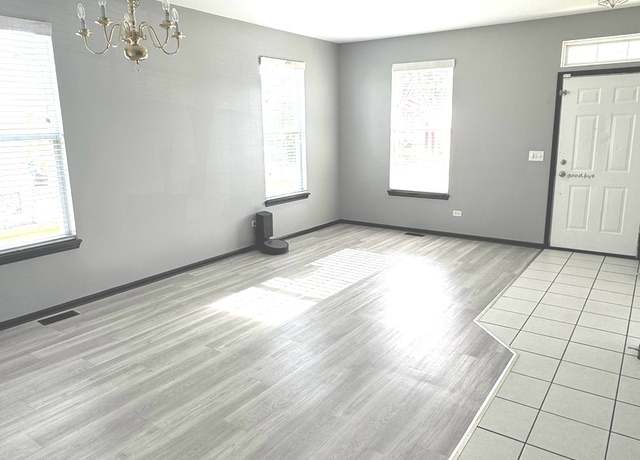 1801 Great Ridge Dr, Plainfield, IL 60586
1801 Great Ridge Dr, Plainfield, IL 60586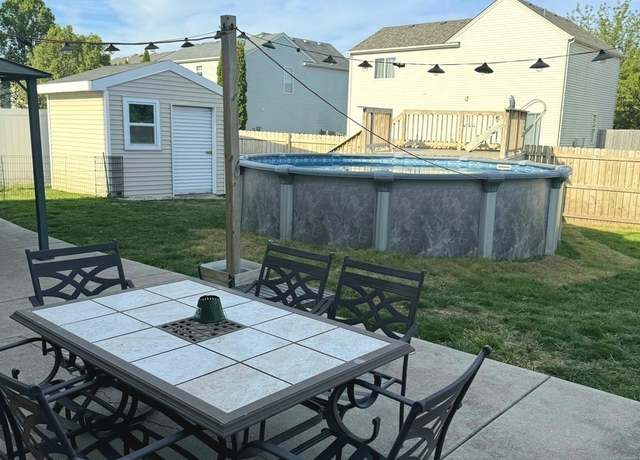 1801 Great Ridge Dr, Plainfield, IL 60586
1801 Great Ridge Dr, Plainfield, IL 60586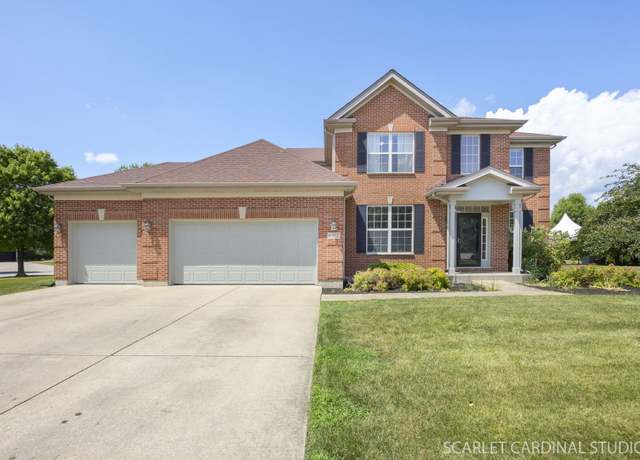 6307 Carmel Dr, Plainfield, IL 60586
6307 Carmel Dr, Plainfield, IL 60586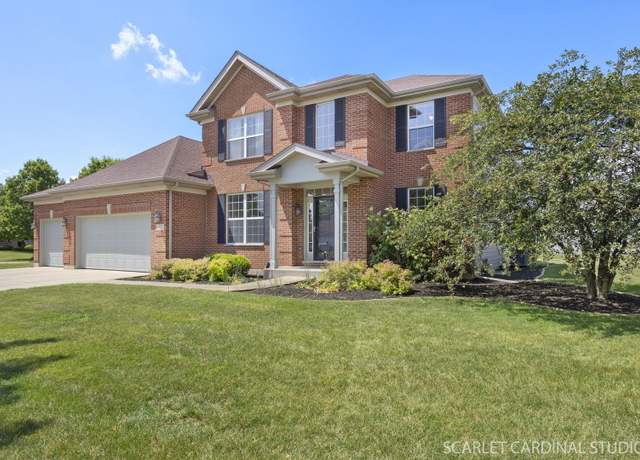 6307 Carmel Dr, Plainfield, IL 60586
6307 Carmel Dr, Plainfield, IL 60586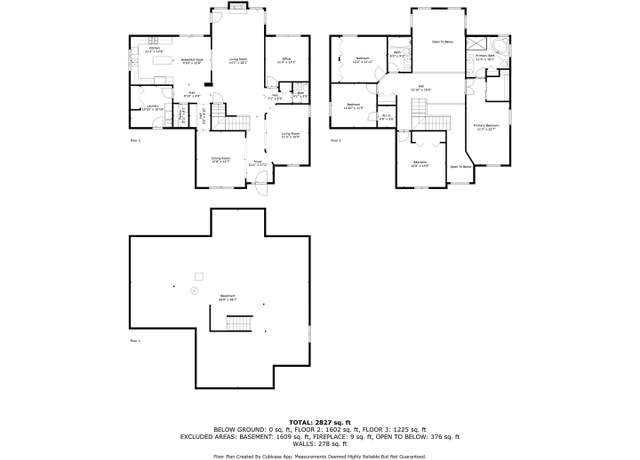 6307 Carmel Dr, Plainfield, IL 60586
6307 Carmel Dr, Plainfield, IL 60586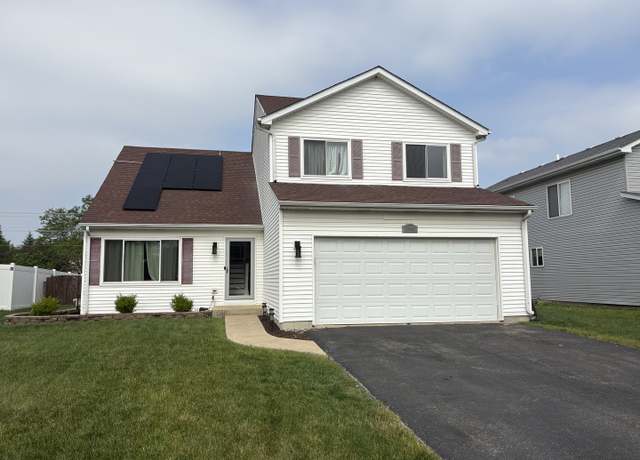 2109 Gray Hawk Dr, Plainfield, IL 60586
2109 Gray Hawk Dr, Plainfield, IL 60586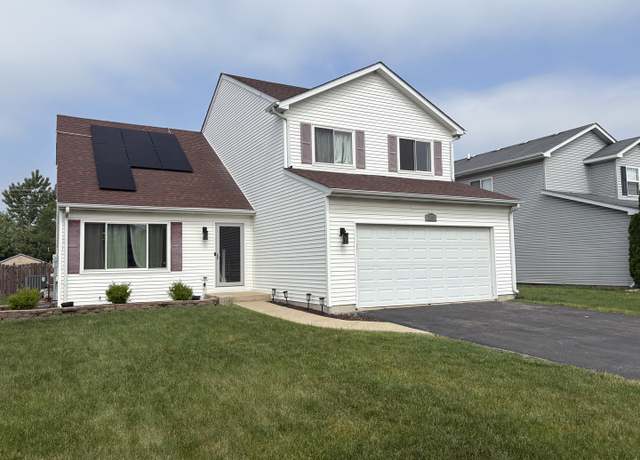 2109 Gray Hawk Dr, Plainfield, IL 60586
2109 Gray Hawk Dr, Plainfield, IL 60586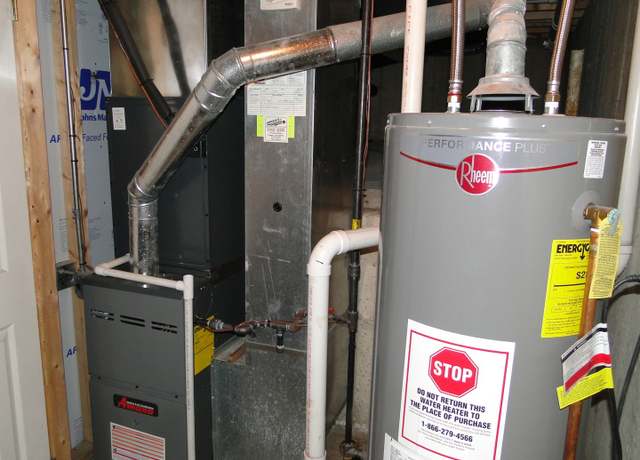 2109 Gray Hawk Dr, Plainfield, IL 60586
2109 Gray Hawk Dr, Plainfield, IL 60586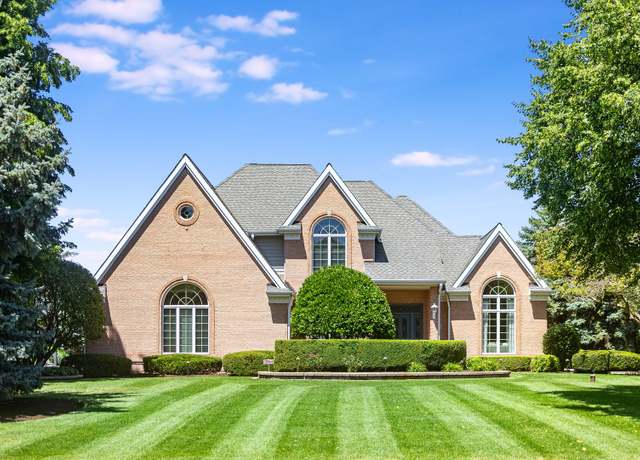 24516 W Emyvale Ct, Plainfield, IL 60586
24516 W Emyvale Ct, Plainfield, IL 60586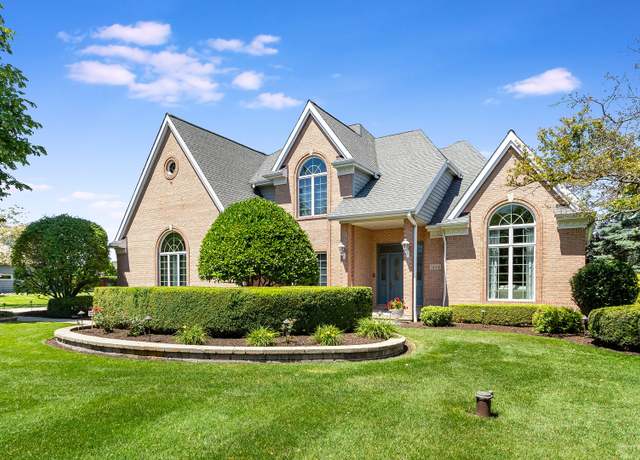 24516 W Emyvale Ct, Plainfield, IL 60586
24516 W Emyvale Ct, Plainfield, IL 60586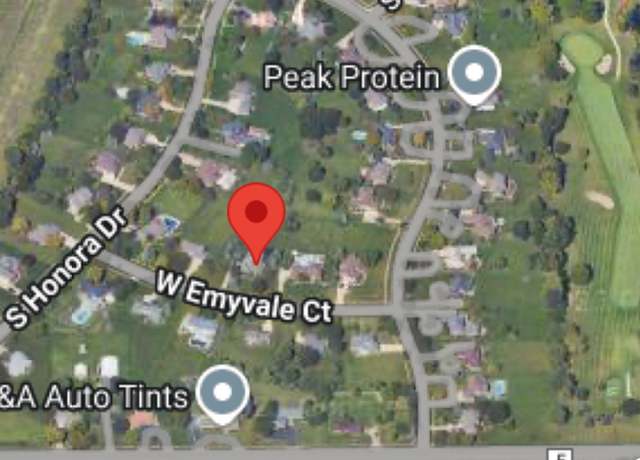 24516 W Emyvale Ct, Plainfield, IL 60586
24516 W Emyvale Ct, Plainfield, IL 60586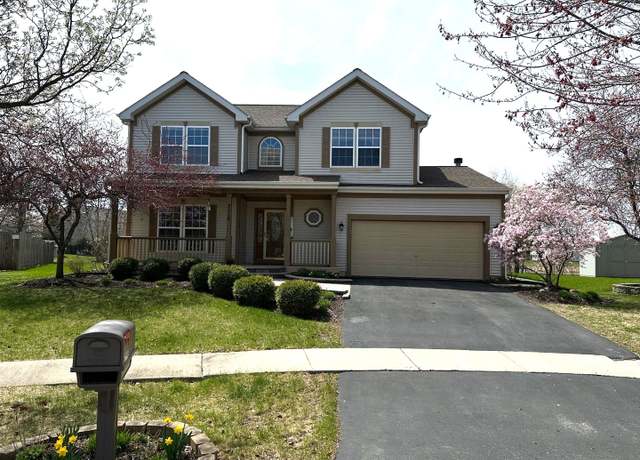 2115 Stafford Ct, Plainfield, IL 60586
2115 Stafford Ct, Plainfield, IL 60586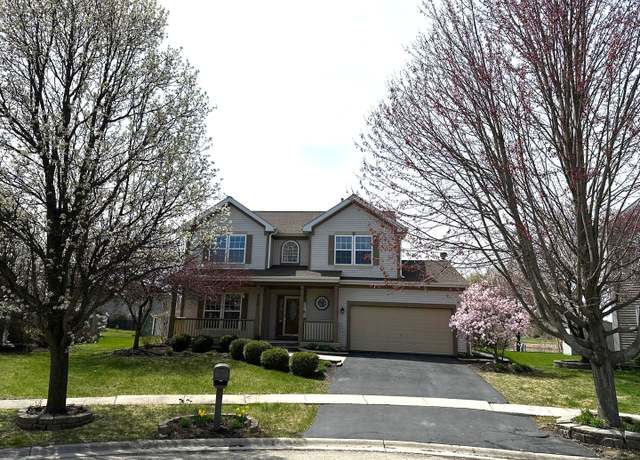 2115 Stafford Ct, Plainfield, IL 60586
2115 Stafford Ct, Plainfield, IL 60586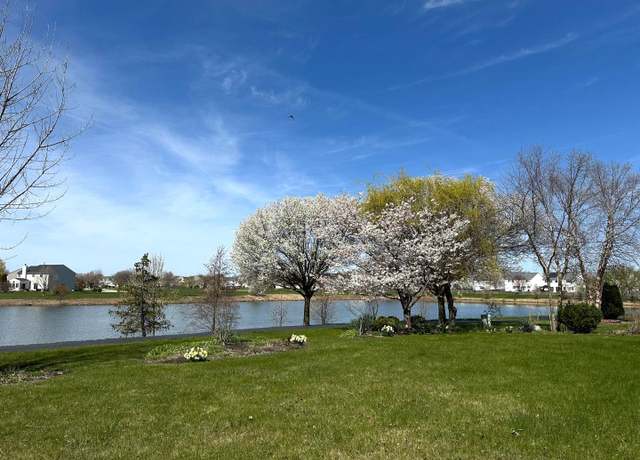 2115 Stafford Ct, Plainfield, IL 60586
2115 Stafford Ct, Plainfield, IL 60586

 United States
United States Canada
Canada