Loading...
Loading...
Loading...
 Listings identified with the FMLS IDX logo come from FMLS and are held by brokerage firms other than the owner of this website and the listing brokerage is identified in any listing details. Information is deemed reliable but is not guaranteed. If you believe any FMLS listing contains material that infringes your copyrighted work, please click here to review our DMCA policy and learn how to submit a takedown request. © 2025 First Multiple Listing Service, Inc.
Listings identified with the FMLS IDX logo come from FMLS and are held by brokerage firms other than the owner of this website and the listing brokerage is identified in any listing details. Information is deemed reliable but is not guaranteed. If you believe any FMLS listing contains material that infringes your copyrighted work, please click here to review our DMCA policy and learn how to submit a takedown request. © 2025 First Multiple Listing Service, Inc. The data relating to real estate for sale on this web site comes in part from the Broker Reciprocity Program of Georgia MLS. Real estate listings held by brokerage firms other than Redfin are marked with the Broker Reciprocity logo and detailed information about them includes the name of the listing brokers. Information deemed reliable but not guaranteed. Copyright 2025 Georgia MLS. All rights reserved.
The data relating to real estate for sale on this web site comes in part from the Broker Reciprocity Program of Georgia MLS. Real estate listings held by brokerage firms other than Redfin are marked with the Broker Reciprocity logo and detailed information about them includes the name of the listing brokers. Information deemed reliable but not guaranteed. Copyright 2025 Georgia MLS. All rights reserved.More to explore in Douglas County High School, GA
- Featured
- Price
- Bedroom
Popular Markets in Georgia
- Atlanta homes for sale$375,000
- Alpharetta homes for sale$862,500
- Marietta homes for sale$475,000
- Savannah homes for sale$383,500
- Cumming homes for sale$640,695
- Roswell homes for sale$705,000
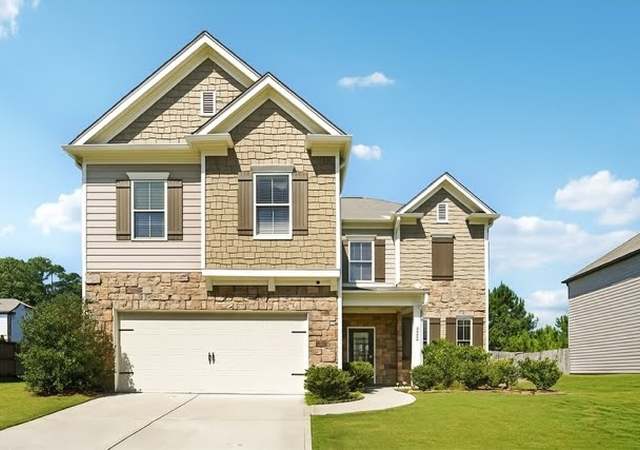 7407 Stone Bluff Dr, Douglasville, GA 30134
7407 Stone Bluff Dr, Douglasville, GA 30134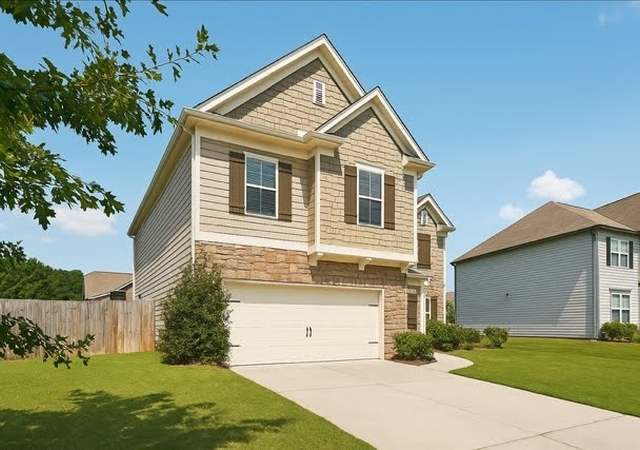 7407 Stone Bluff Dr, Douglasville, GA 30134
7407 Stone Bluff Dr, Douglasville, GA 30134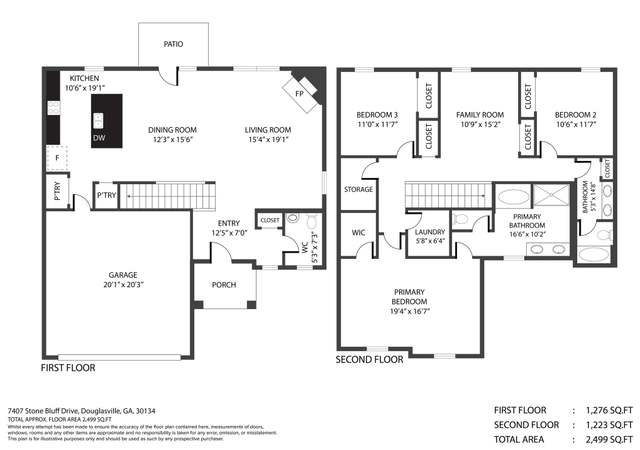 7407 Stone Bluff Dr, Douglasville, GA 30134
7407 Stone Bluff Dr, Douglasville, GA 30134
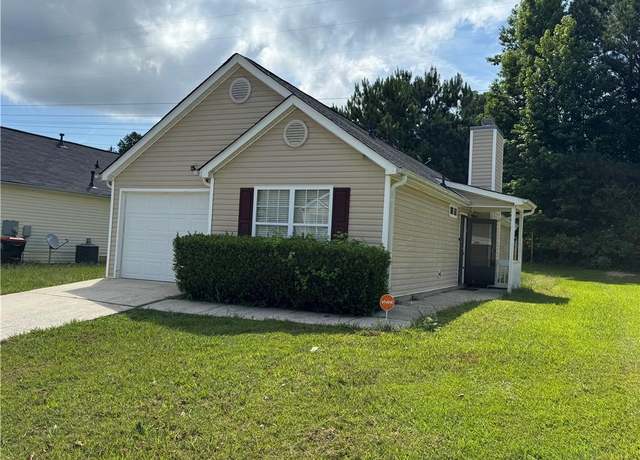 1320 Binford Pl, Douglasville, GA 30134
1320 Binford Pl, Douglasville, GA 30134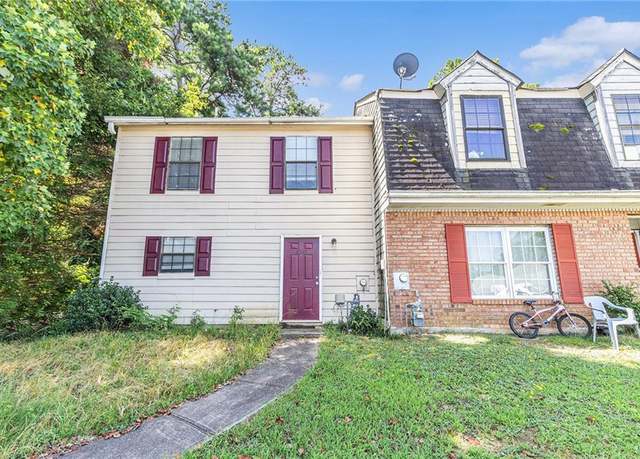 8835 W Chase Dr, Douglasville, GA 30134
8835 W Chase Dr, Douglasville, GA 30134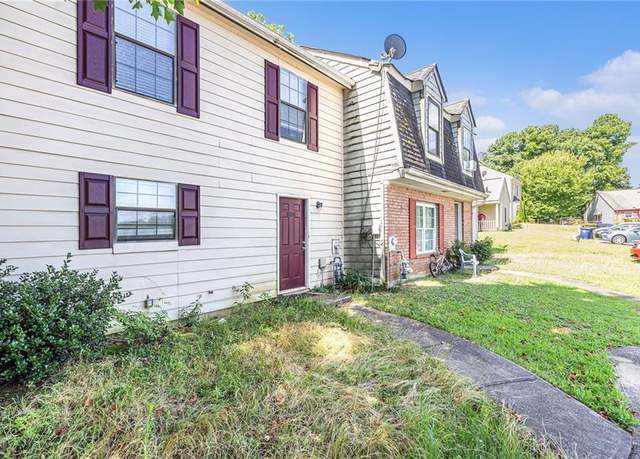 8835 W Chase Dr, Douglasville, GA 30134
8835 W Chase Dr, Douglasville, GA 30134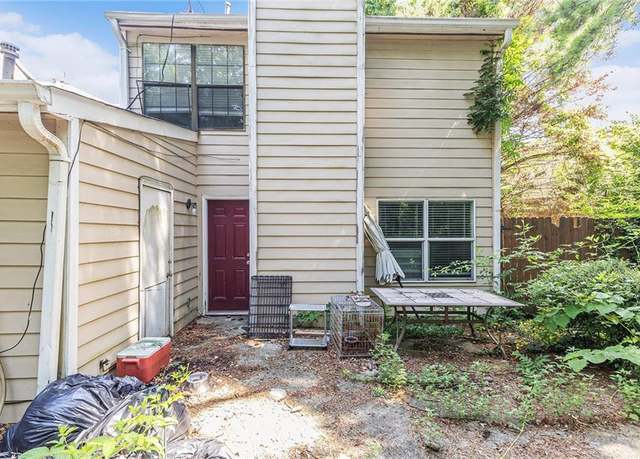 8835 W Chase Dr, Douglasville, GA 30134
8835 W Chase Dr, Douglasville, GA 30134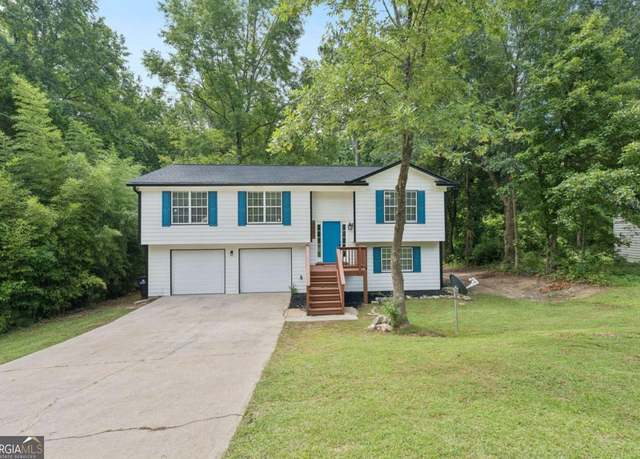 7201 Woodcreek Way, Douglasville, GA 30134
7201 Woodcreek Way, Douglasville, GA 30134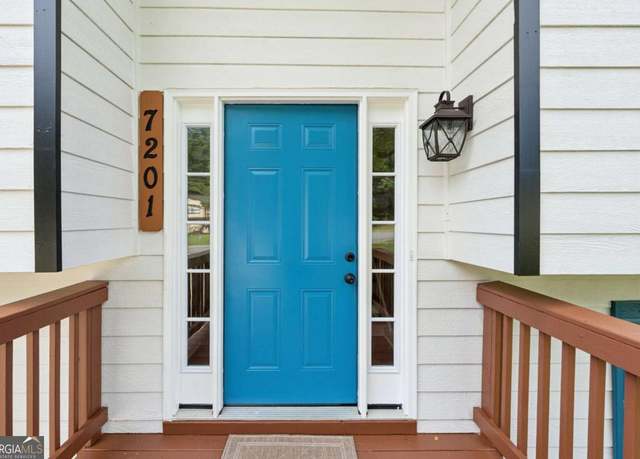 7201 Woodcreek Way, Douglasville, GA 30134
7201 Woodcreek Way, Douglasville, GA 30134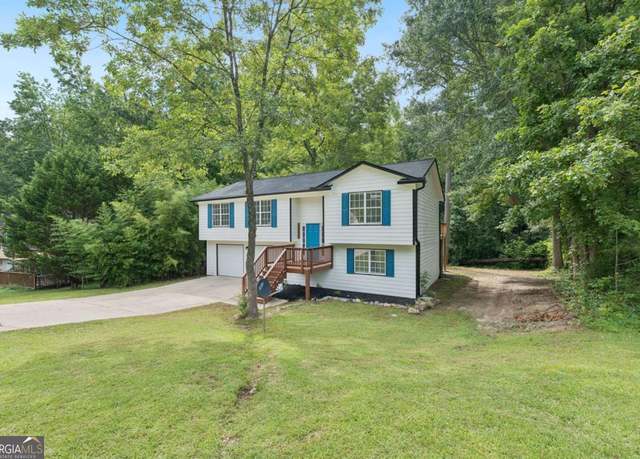 7201 Woodcreek Way, Douglasville, GA 30134
7201 Woodcreek Way, Douglasville, GA 30134
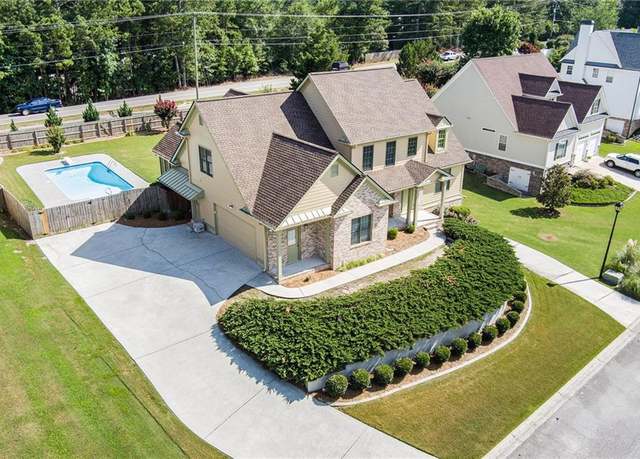 2006 Hubbard Ct, Villa Rica, GA 30180
2006 Hubbard Ct, Villa Rica, GA 30180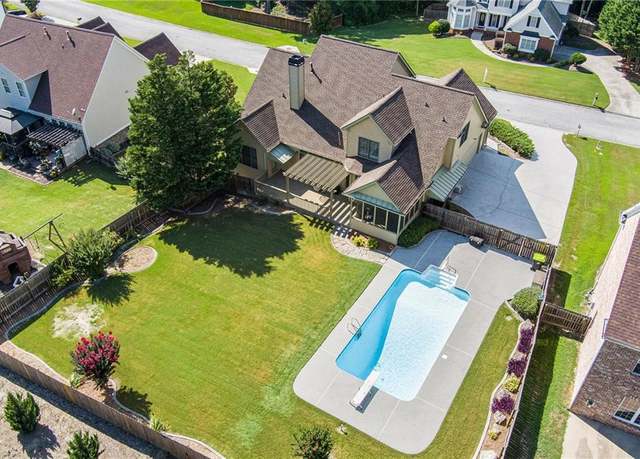 2006 Hubbard Ct, Villa Rica, GA 30180
2006 Hubbard Ct, Villa Rica, GA 30180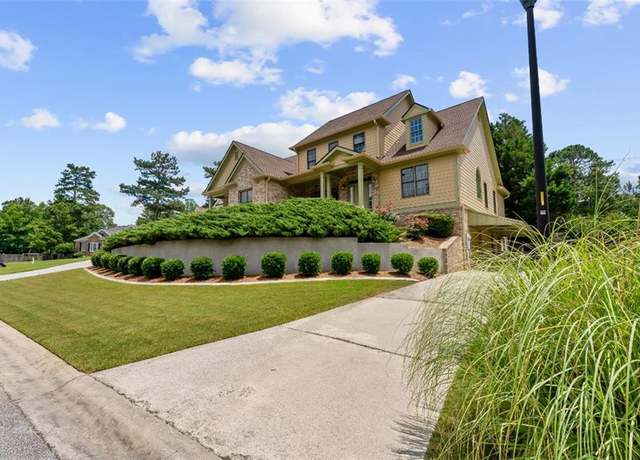 2006 Hubbard Ct, Villa Rica, GA 30180
2006 Hubbard Ct, Villa Rica, GA 30180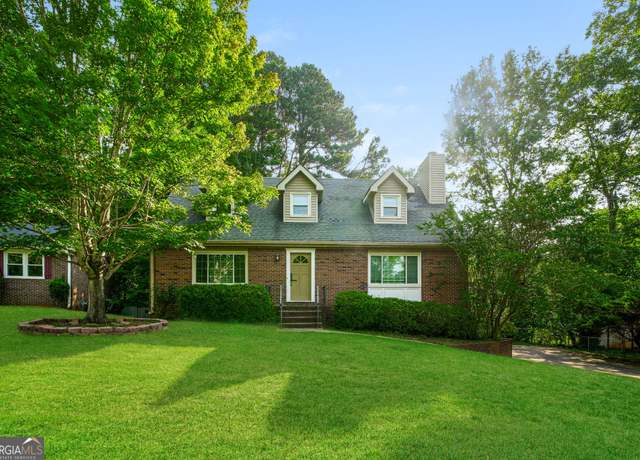 6811 Fairways Dr, Douglasville, GA 30134
6811 Fairways Dr, Douglasville, GA 30134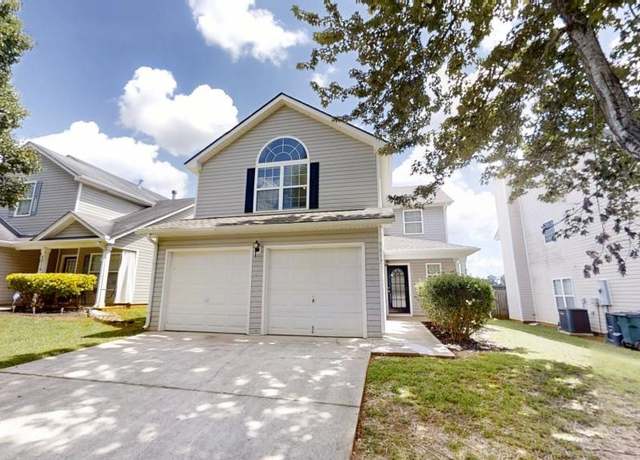 5017 Serenity Point Ln, Villa Rica, GA 30180
5017 Serenity Point Ln, Villa Rica, GA 30180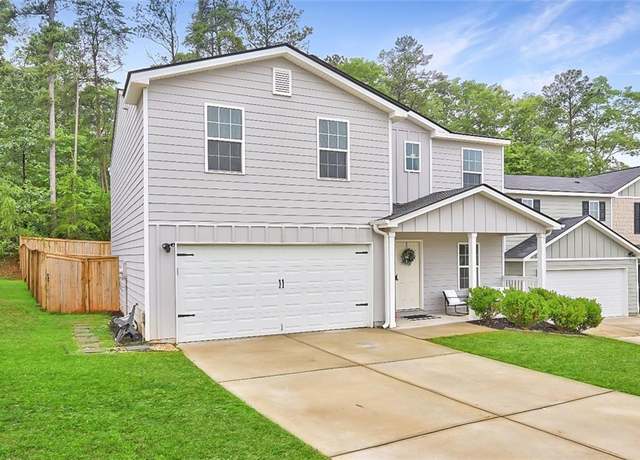 336 Freeman Cir, Villa Rica, GA 30180
336 Freeman Cir, Villa Rica, GA 30180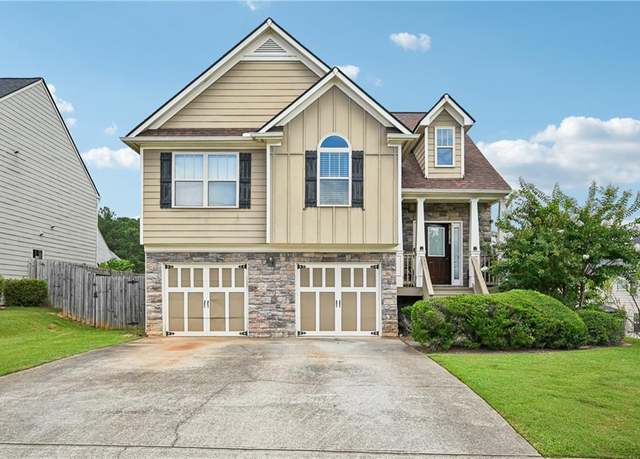 1066 Mcduffie Cir, Douglasville, GA 30134
1066 Mcduffie Cir, Douglasville, GA 30134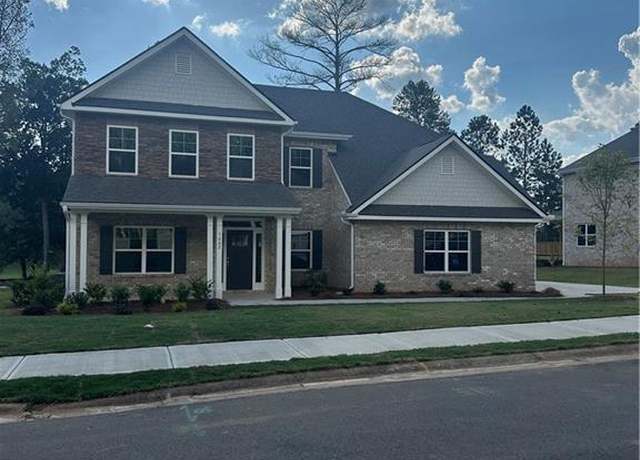 5002 Fairview Cir, Villa Rica, GA 30180
5002 Fairview Cir, Villa Rica, GA 30180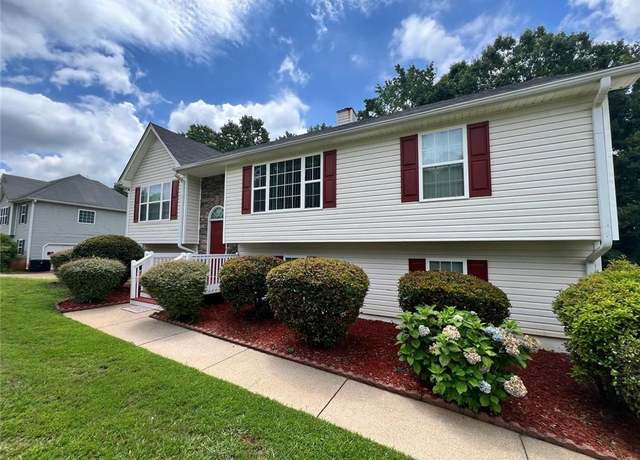 1670 Harvest Hill Hl, Douglasville, GA 30134
1670 Harvest Hill Hl, Douglasville, GA 30134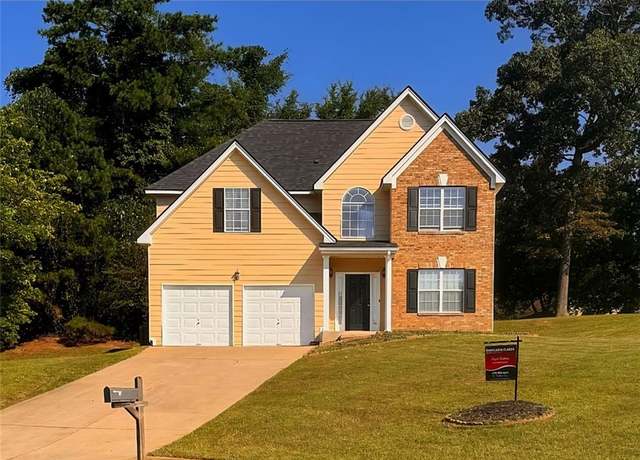 6407 Gothards Ln, Douglasville, GA 30134
6407 Gothards Ln, Douglasville, GA 30134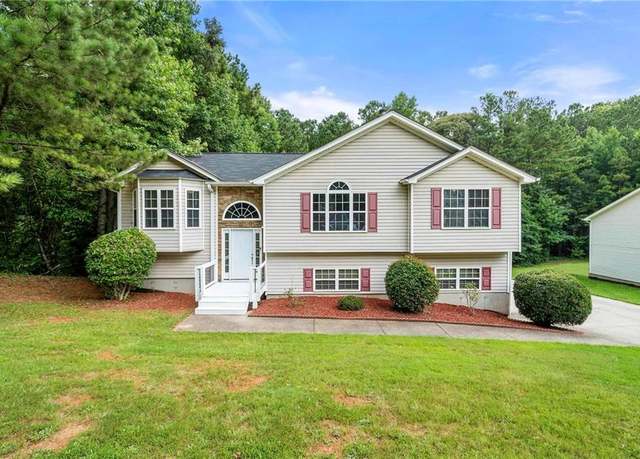 1575 Cedar Hl, Douglasville, GA 30134
1575 Cedar Hl, Douglasville, GA 30134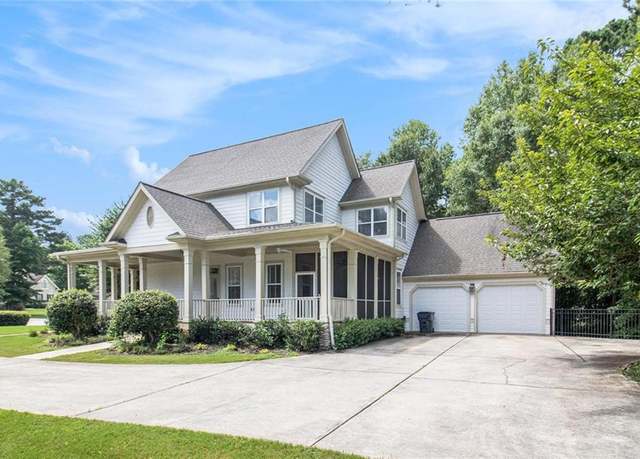 2013 Hubbard Ct, Villa Rica, GA 30180
2013 Hubbard Ct, Villa Rica, GA 30180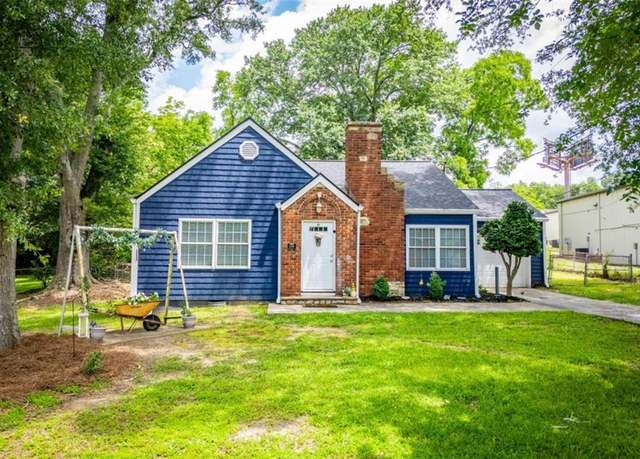 6391 Katherine St, Douglasville, GA 30134
6391 Katherine St, Douglasville, GA 30134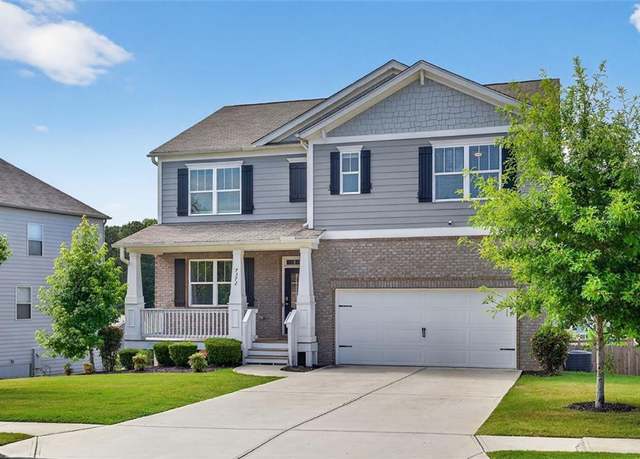 7372 Stone Bluff Dr, Douglasville, GA 30134
7372 Stone Bluff Dr, Douglasville, GA 30134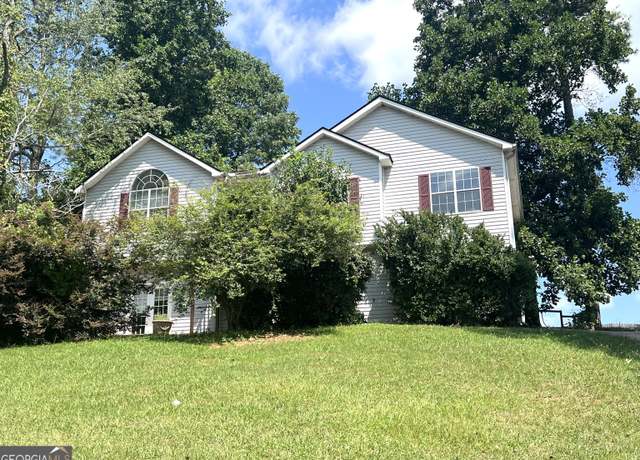 7780 Poppy Dr, Winston, GA 30187
7780 Poppy Dr, Winston, GA 30187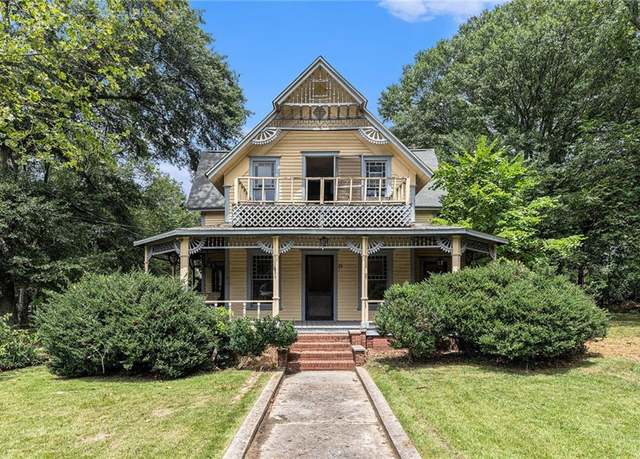 8370 Chicago Ave, Douglasville, GA 30134
8370 Chicago Ave, Douglasville, GA 30134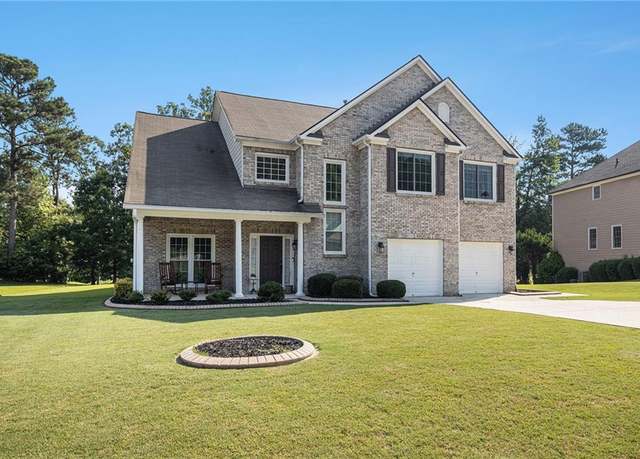 3016 Gold Creek Dr, Villa Rica, GA 30180
3016 Gold Creek Dr, Villa Rica, GA 30180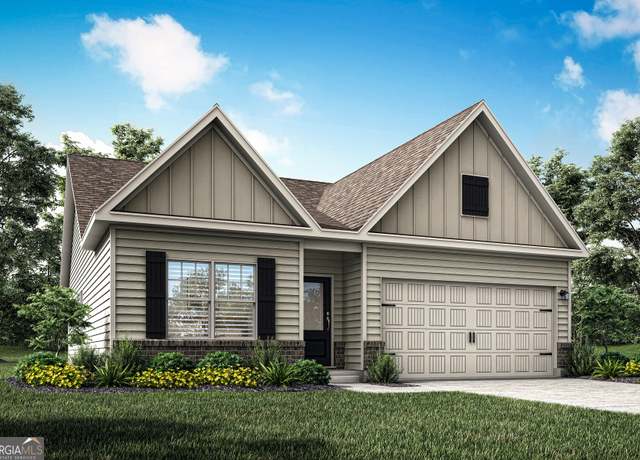 491 Prescott Way, Villa Rica, GA 30180
491 Prescott Way, Villa Rica, GA 30180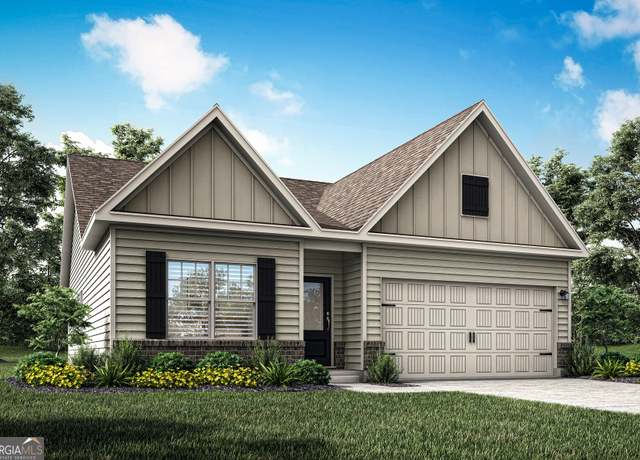 483 Prescott Way, Villa Rica, GA 30180
483 Prescott Way, Villa Rica, GA 30180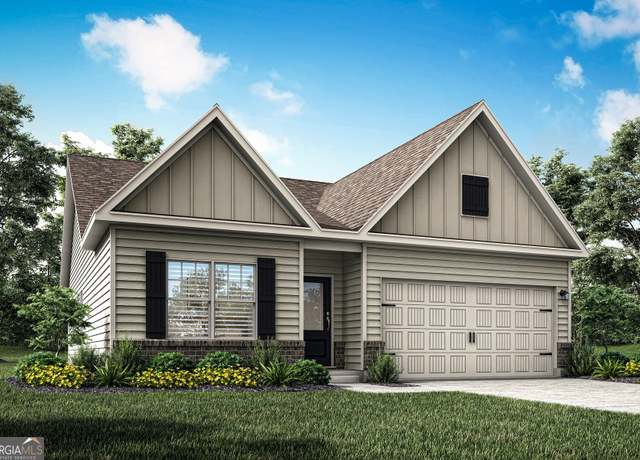 479 Prescott Way, Villa Rica, GA 30180
479 Prescott Way, Villa Rica, GA 30180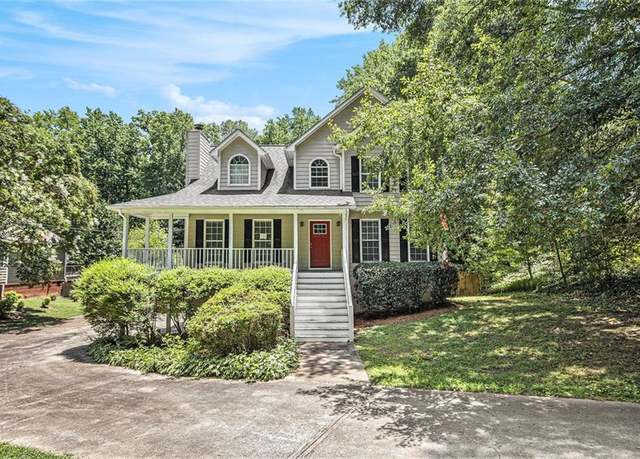 7190 Pinecrest Dr, Douglasville, GA 30134
7190 Pinecrest Dr, Douglasville, GA 30134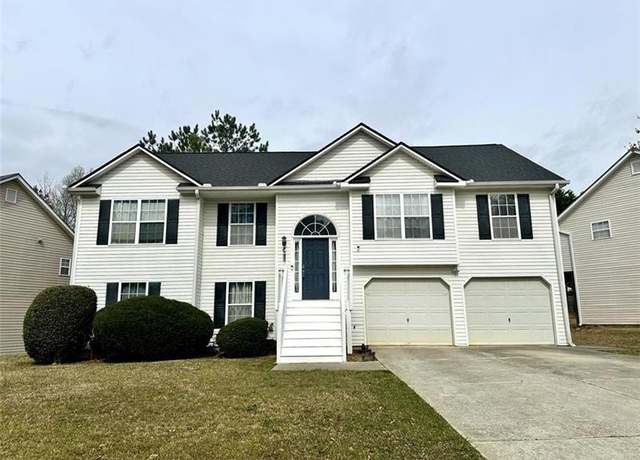 2961 Rolling Ln, Winston, GA 30187
2961 Rolling Ln, Winston, GA 30187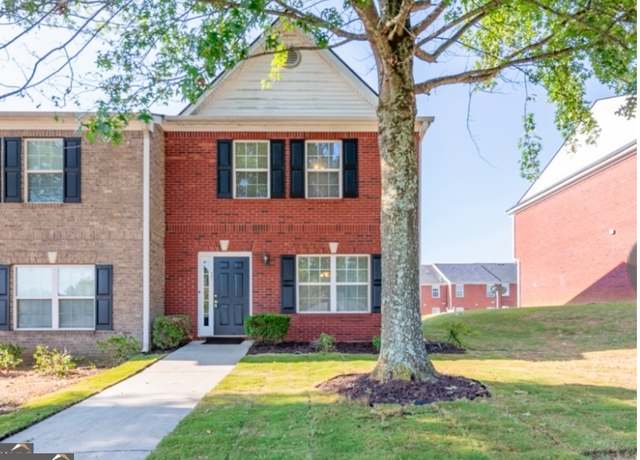 7712 Autry Cir Apt 201, Douglasville, GA 30134
7712 Autry Cir Apt 201, Douglasville, GA 30134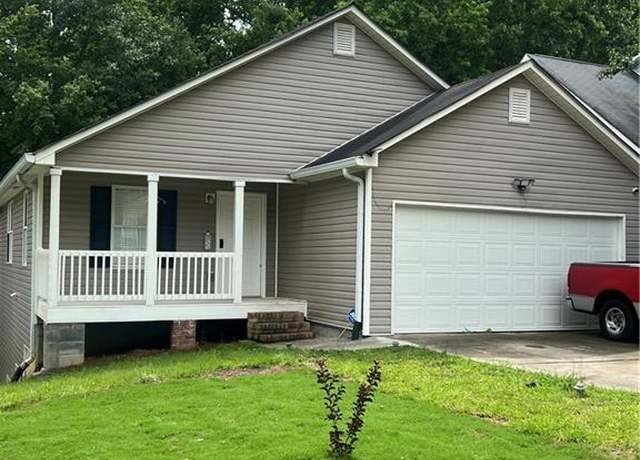 7130 Crystal Creek Pl, Douglasville, GA 30134
7130 Crystal Creek Pl, Douglasville, GA 30134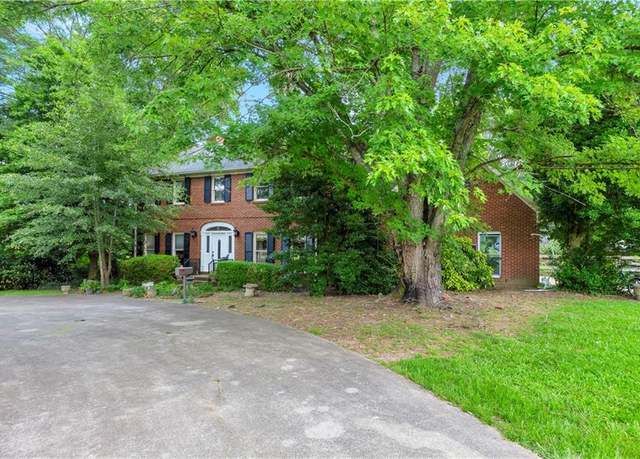 1212 N Flat Rock Rd, Douglasville, GA 30134
1212 N Flat Rock Rd, Douglasville, GA 30134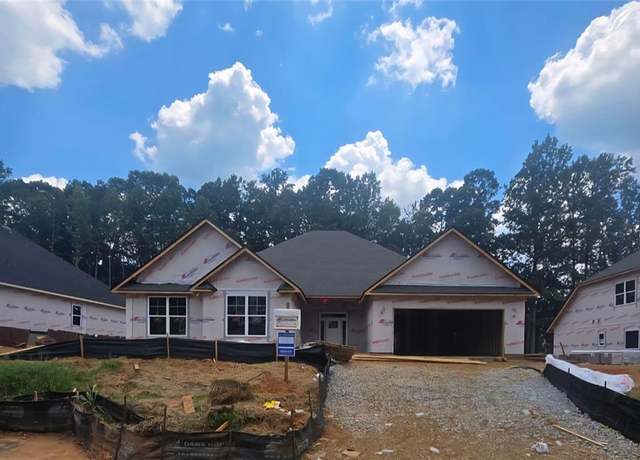 3010 Fairway Dr, Villa Rica, GA 30180
3010 Fairway Dr, Villa Rica, GA 30180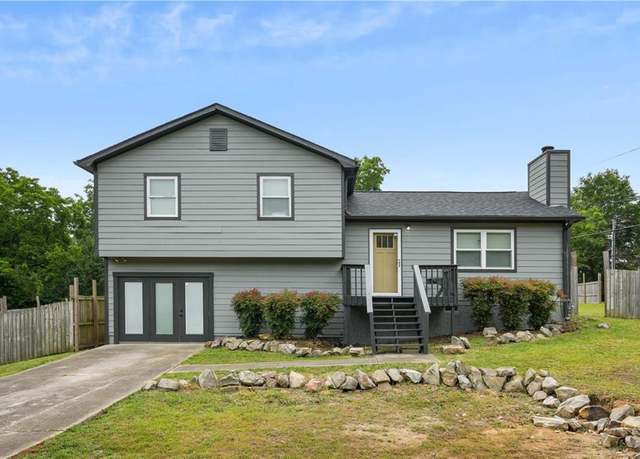 13481 Veterans Memorial Hwy, Douglasville, GA 30134
13481 Veterans Memorial Hwy, Douglasville, GA 30134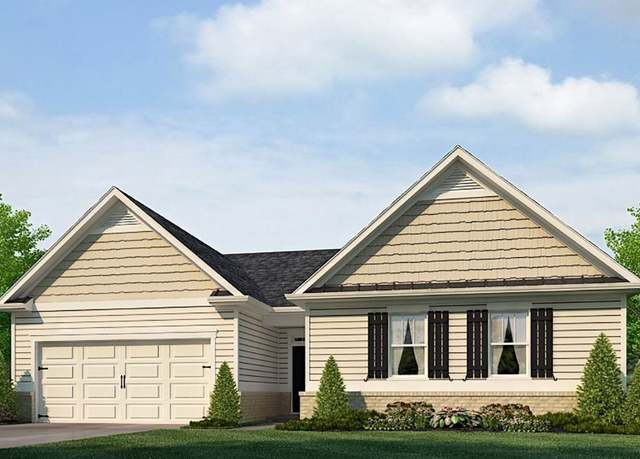 Denton Plan, Villa Rica, GA 30180
Denton Plan, Villa Rica, GA 30180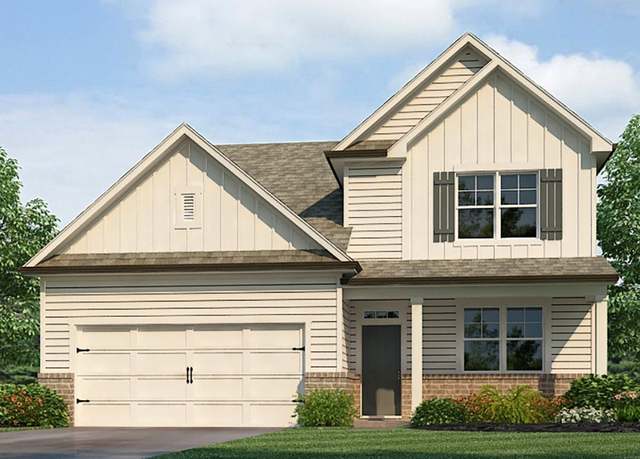 Salem Plan, Villa Rica, GA 30180
Salem Plan, Villa Rica, GA 30180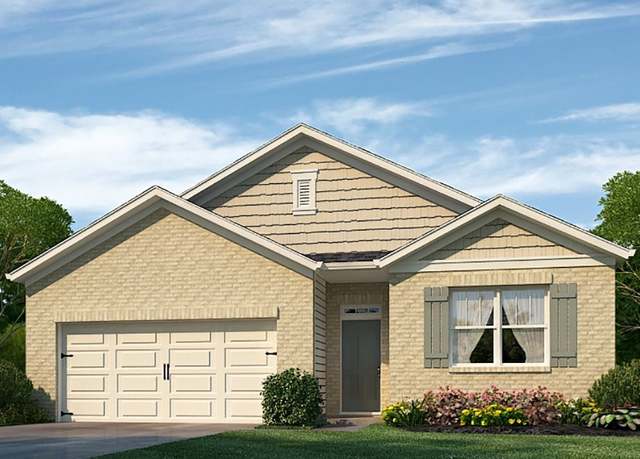 Cali Plan, Villa Rica, GA 30180
Cali Plan, Villa Rica, GA 30180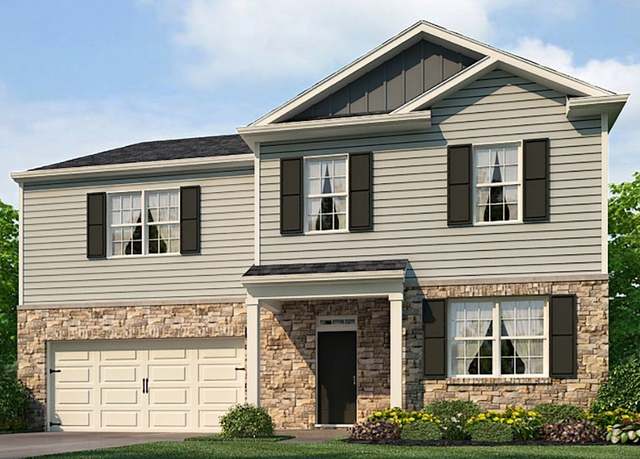 Halton Plan, Villa Rica, GA 30180
Halton Plan, Villa Rica, GA 30180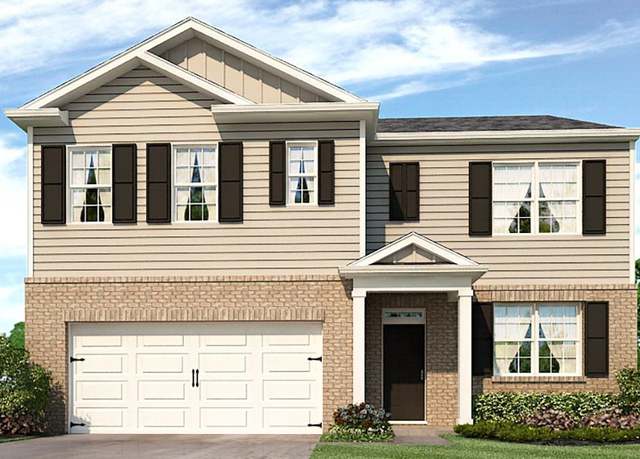 Hayden Plan, Villa Rica, GA 30180
Hayden Plan, Villa Rica, GA 30180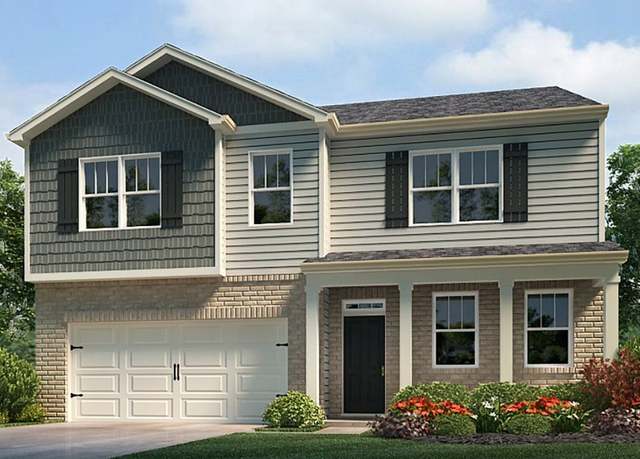 Hanover Plan, Villa Rica, GA 30180
Hanover Plan, Villa Rica, GA 30180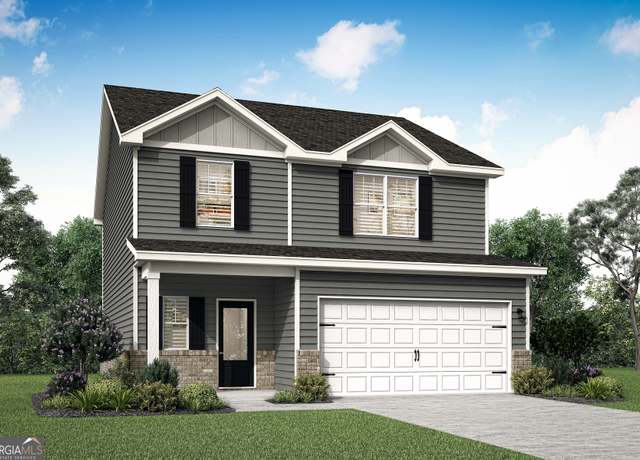 617 Mackenzie Cv, Villa Rica, GA 30180
617 Mackenzie Cv, Villa Rica, GA 30180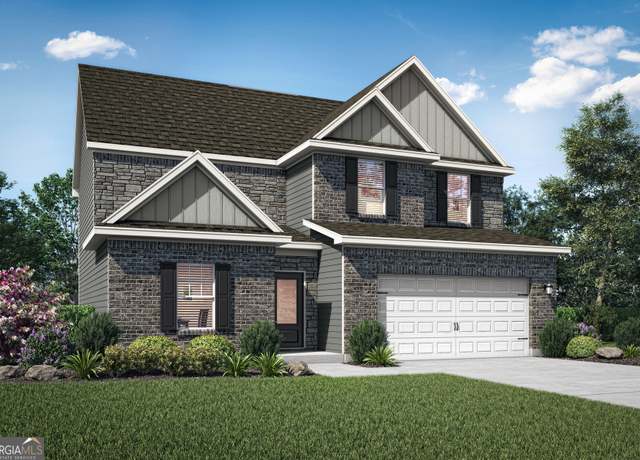 620 Mackenzie Cv, Villa Rica, GA 30180
620 Mackenzie Cv, Villa Rica, GA 30180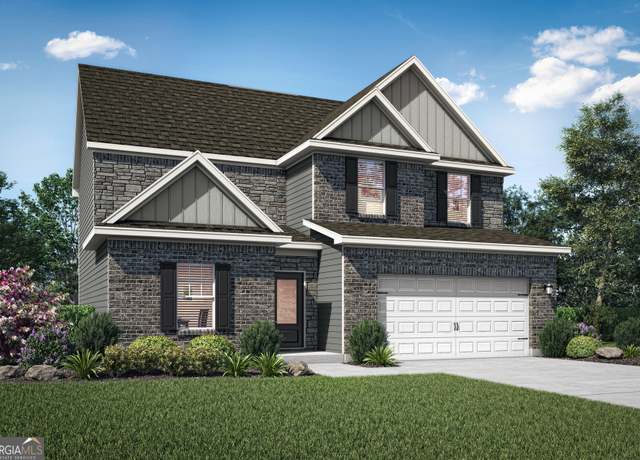 615 Mackenzie Cv, Villa Rica, GA 30180
615 Mackenzie Cv, Villa Rica, GA 30180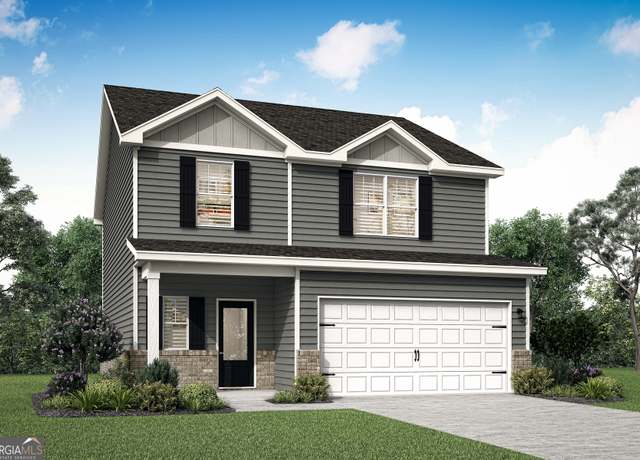 618 Mackenzie Cv, Villa Rica, GA 30180
618 Mackenzie Cv, Villa Rica, GA 30180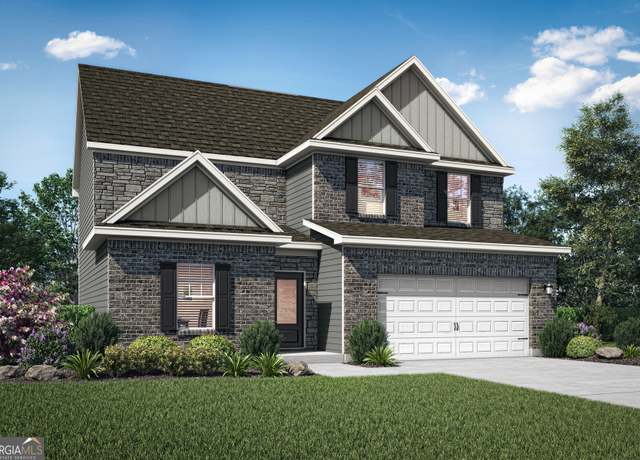 476 Prescott Way, Villa Rica, GA 30180
476 Prescott Way, Villa Rica, GA 30180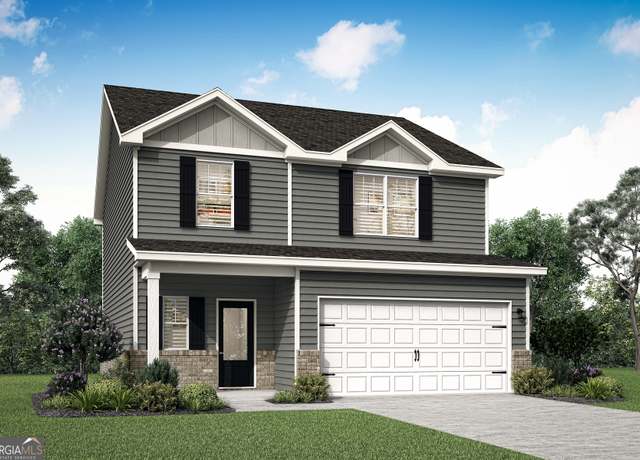 470 Prescott Way, Villa Rica, GA 30180
470 Prescott Way, Villa Rica, GA 30180

 United States
United States Canada
Canada