Based on information submitted to the MLS GRID as of Wed May 28 2025. All data is obtained from various sources and may not have been verified by broker or MLS GRID. Supplied Open House Information is subject to change without notice. All information should be independently reviewed and verified for accuracy. Properties may or may not be listed by the office/agent presenting the information.
More to explore in Southside Elementary School, IN
- Featured
- Price
- Bedroom
Popular Markets in Indiana
- Indianapolis homes for sale$270,000
- Carmel homes for sale$599,999
- Fishers homes for sale$479,950
- Munster homes for sale$385,000
- Hammond homes for sale$225,000
- Zionsville homes for sale$1,075,000
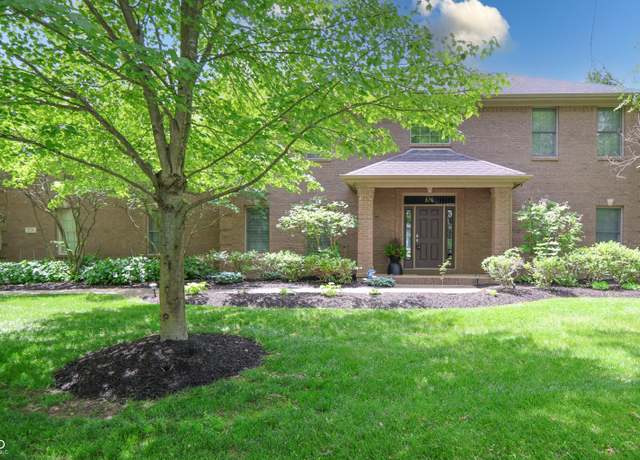 876 Box Turtle Ct, Columbus, IN 47201
876 Box Turtle Ct, Columbus, IN 47201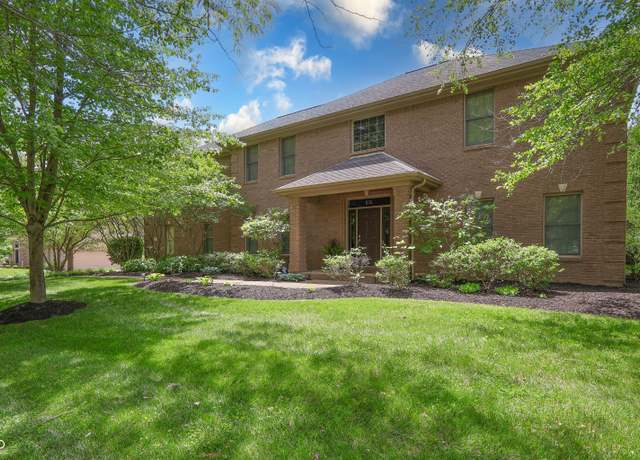 876 Box Turtle Ct, Columbus, IN 47201
876 Box Turtle Ct, Columbus, IN 47201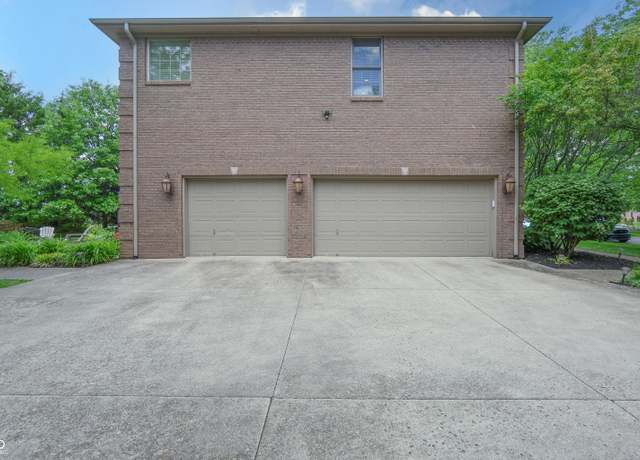 876 Box Turtle Ct, Columbus, IN 47201
876 Box Turtle Ct, Columbus, IN 47201 2898 Violet Ct W, Columbus, IN 47201
2898 Violet Ct W, Columbus, IN 47201 2898 Violet Ct W, Columbus, IN 47201
2898 Violet Ct W, Columbus, IN 47201 2898 Violet Ct W, Columbus, IN 47201
2898 Violet Ct W, Columbus, IN 47201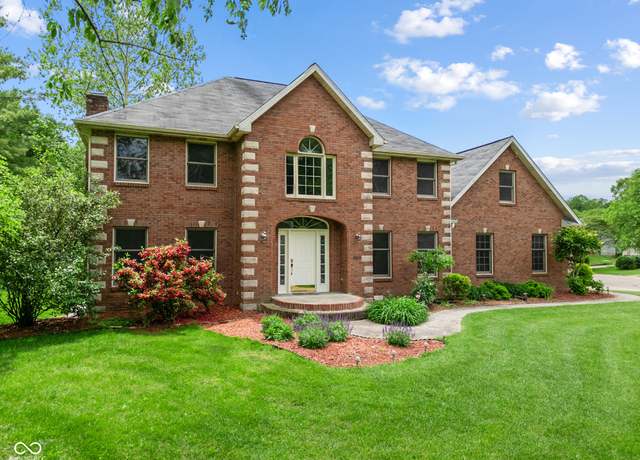 5313 Redbird Dr, Columbus, IN 47201
5313 Redbird Dr, Columbus, IN 47201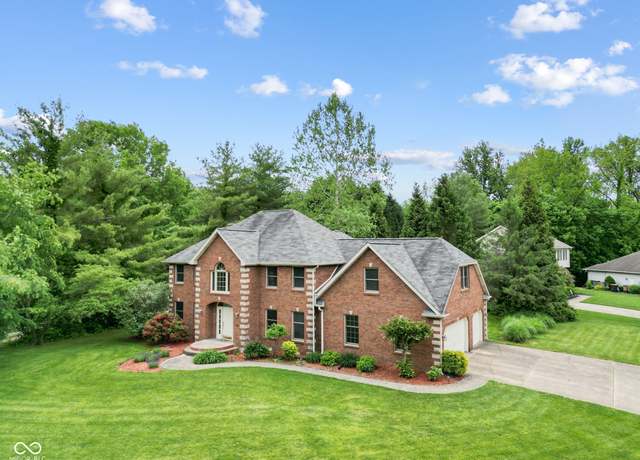 5313 Redbird Dr, Columbus, IN 47201
5313 Redbird Dr, Columbus, IN 47201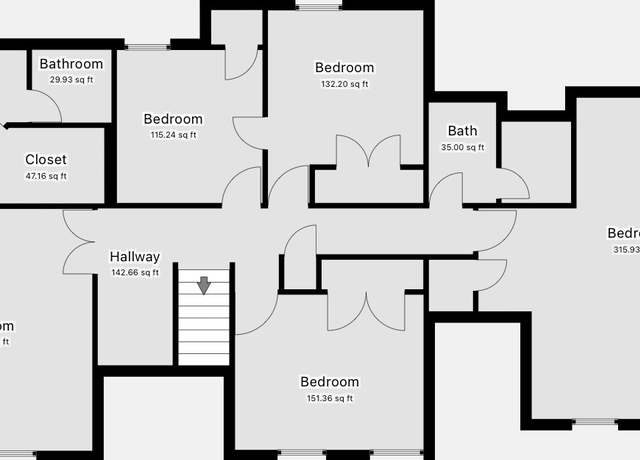 5313 Redbird Dr, Columbus, IN 47201
5313 Redbird Dr, Columbus, IN 47201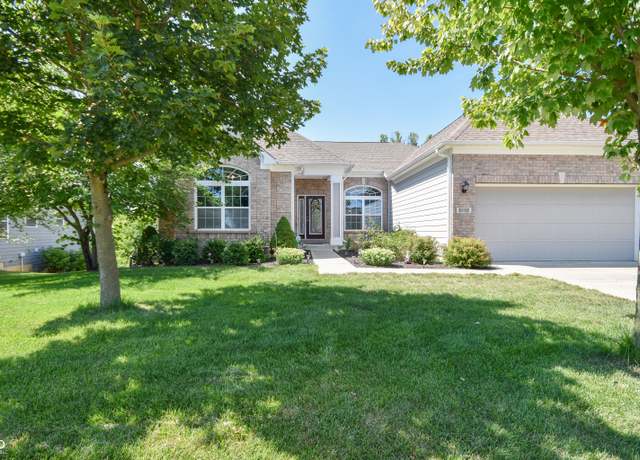 6110 Pelican Ln, Columbus, IN 47201
6110 Pelican Ln, Columbus, IN 47201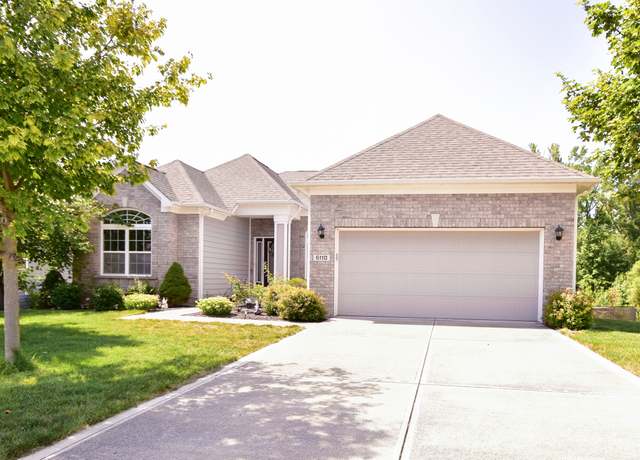 6110 Pelican Ln, Columbus, IN 47201
6110 Pelican Ln, Columbus, IN 47201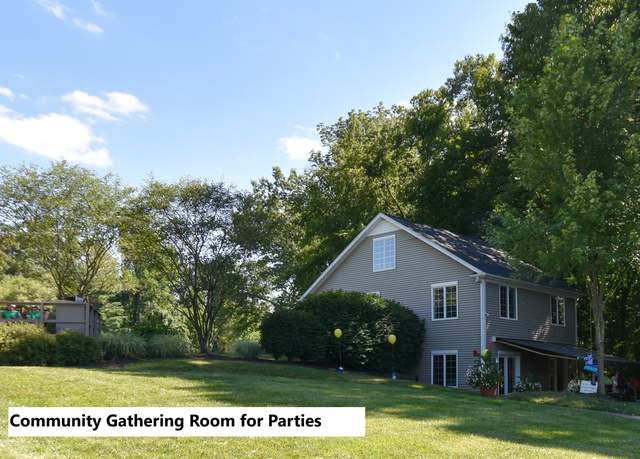 6110 Pelican Ln, Columbus, IN 47201
6110 Pelican Ln, Columbus, IN 47201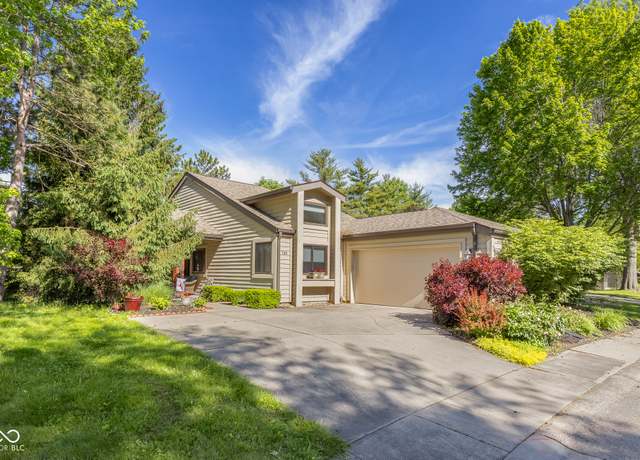 740 Carya Sq, Columbus, IN 47201
740 Carya Sq, Columbus, IN 47201 740 Carya Sq, Columbus, IN 47201
740 Carya Sq, Columbus, IN 47201 740 Carya Sq, Columbus, IN 47201
740 Carya Sq, Columbus, IN 47201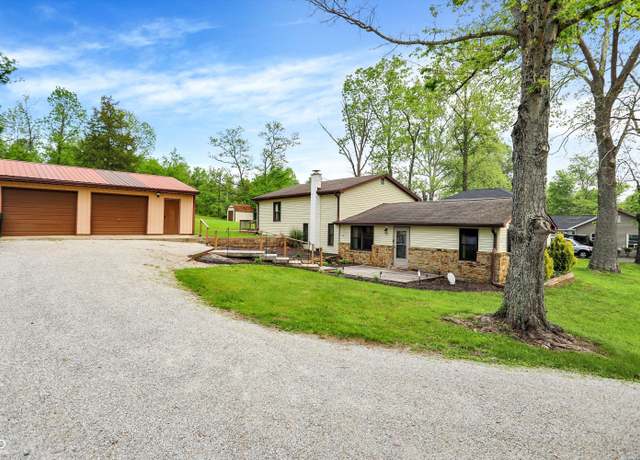 10972 W Old Nashville Rd, Columbus, IN 47201
10972 W Old Nashville Rd, Columbus, IN 47201 93 Lookout Ridge Dr Unit 24U, Columbus, IN 47201
93 Lookout Ridge Dr Unit 24U, Columbus, IN 47201 1472 Maple Ridge Ct, Columbus, IN 47201
1472 Maple Ridge Ct, Columbus, IN 47201 1713 Deer Creek Way, Columbus, IN 47201
1713 Deer Creek Way, Columbus, IN 47201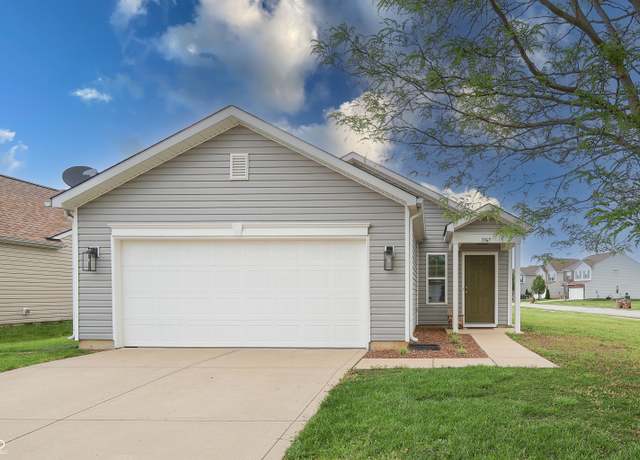 3367 Rolling Knoll Ln, Columbus, IN 47201
3367 Rolling Knoll Ln, Columbus, IN 47201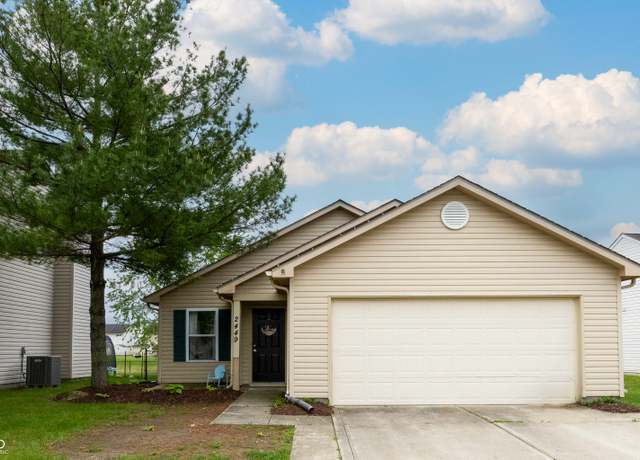 2449 Orchard Creek Dr, Columbus, IN 47201
2449 Orchard Creek Dr, Columbus, IN 47201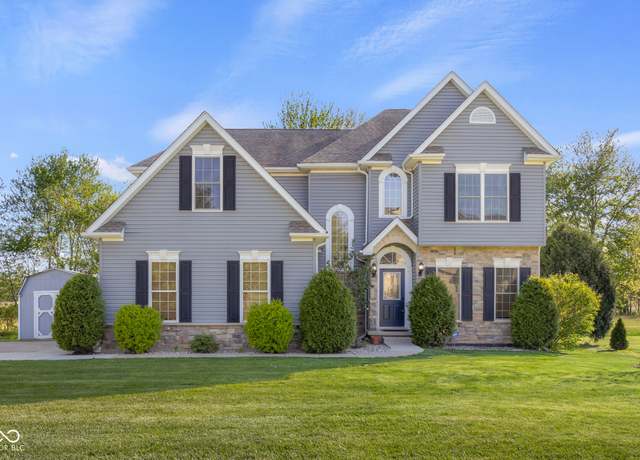 7845 W Hillside Dr, Columbus, IN 47201
7845 W Hillside Dr, Columbus, IN 47201 9806 Raintree Dr N, Columbus, IN 47201
9806 Raintree Dr N, Columbus, IN 47201 6087 Boulder Ct, Columbus, IN 47201
6087 Boulder Ct, Columbus, IN 47201 1511 Coen Ct, Columbus, IN 47201
1511 Coen Ct, Columbus, IN 47201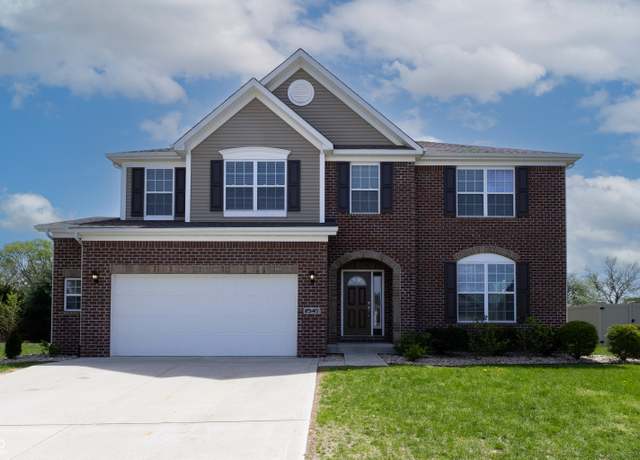 2545 Coneflower Ct, Columbus, IN 47201
2545 Coneflower Ct, Columbus, IN 47201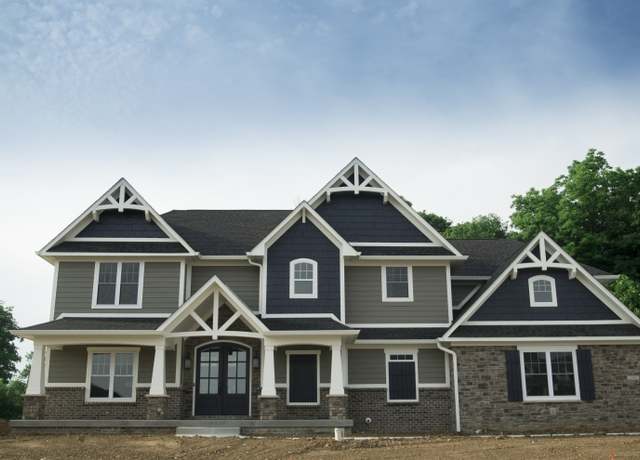 5179 Oak Ridge Trl, Columbus, IN 47201
5179 Oak Ridge Trl, Columbus, IN 47201 5086 Oak Ridge Trl, Columbus, IN 47201
5086 Oak Ridge Trl, Columbus, IN 47201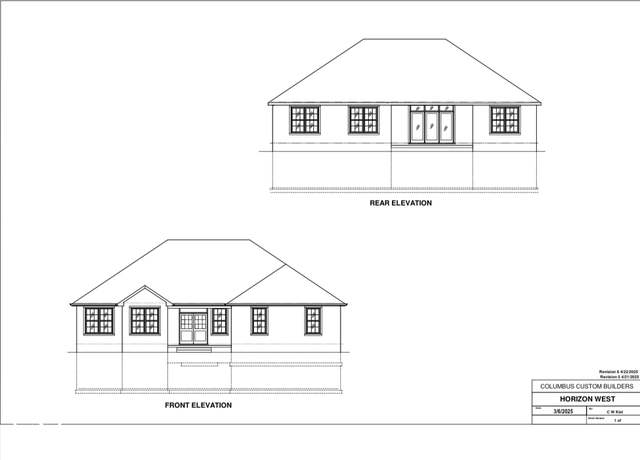 6094 Horizon Dr, Columbus, IN 47201
6094 Horizon Dr, Columbus, IN 47201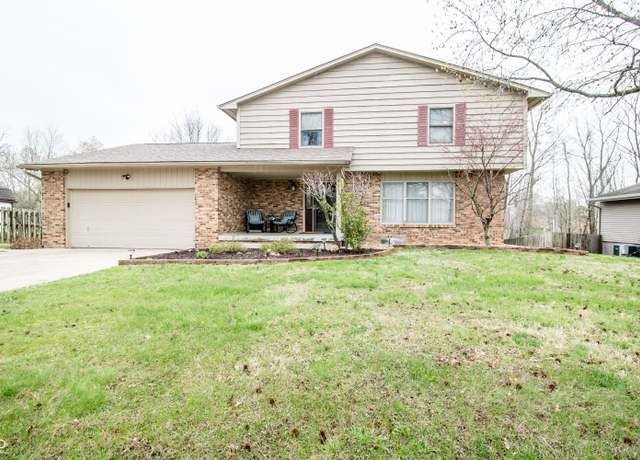 632 Ridgeview Ln, Columbus, IN 47201
632 Ridgeview Ln, Columbus, IN 47201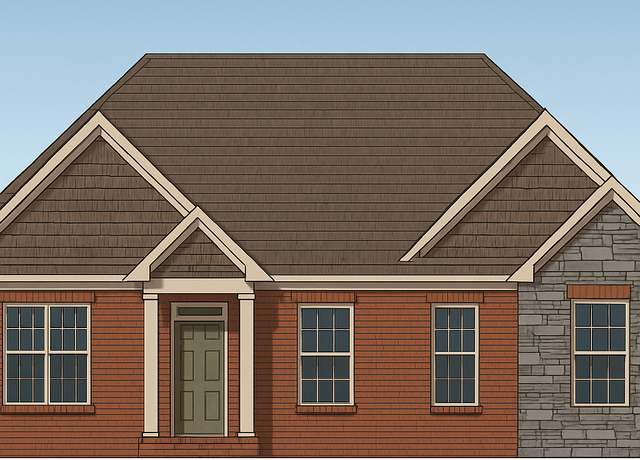 6100 Horizon Dr, Columbus, IN 47201
6100 Horizon Dr, Columbus, IN 47201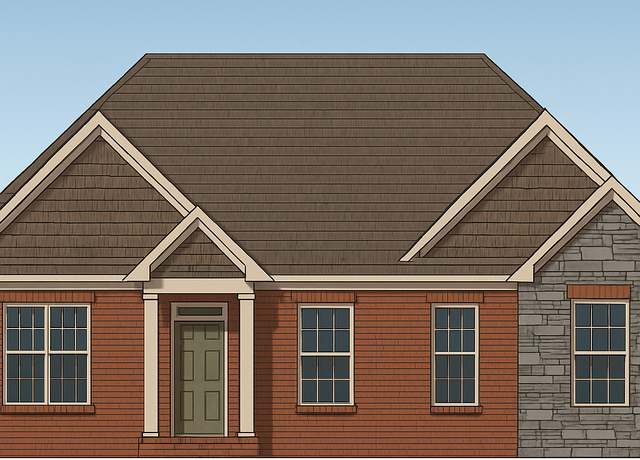 6098 Horizon Dr, Columbus, IN 47201
6098 Horizon Dr, Columbus, IN 47201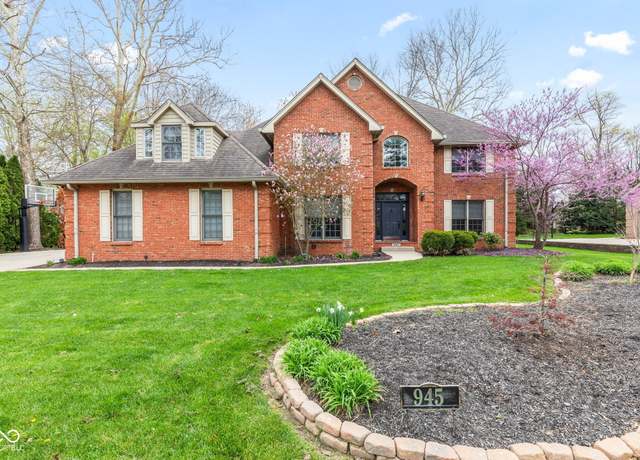 945 Baywood Ct, Columbus, IN 47201
945 Baywood Ct, Columbus, IN 47201 6081 Boulder Ct, Columbus, IN 47201
6081 Boulder Ct, Columbus, IN 47201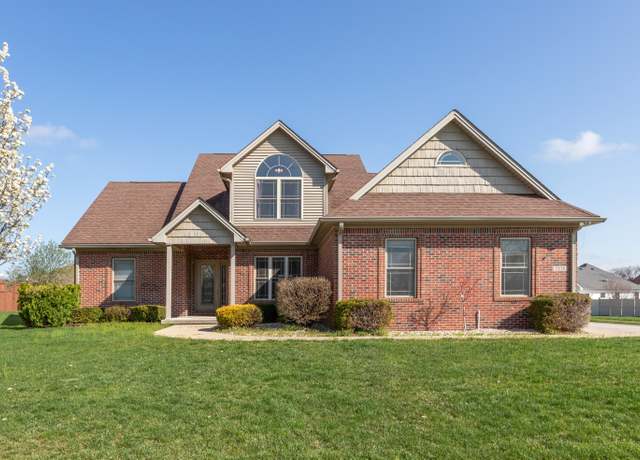 2838 Violet Ct W, Columbus, IN 47201
2838 Violet Ct W, Columbus, IN 47201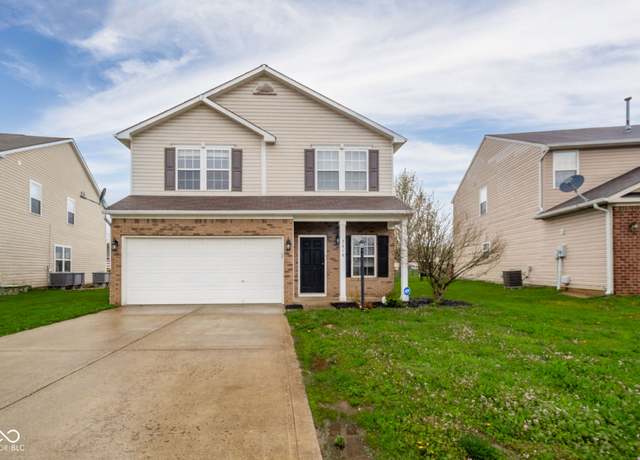 2416 Meadow Bend Dr, Columbus, IN 47201
2416 Meadow Bend Dr, Columbus, IN 47201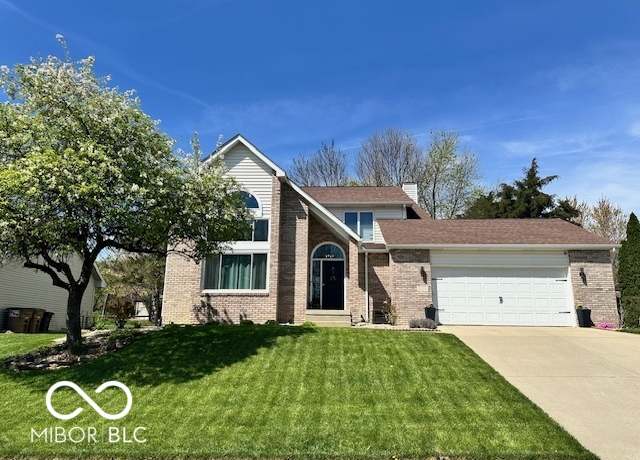 6036 Chinkapin Dr, Columbus, IN 47201
6036 Chinkapin Dr, Columbus, IN 47201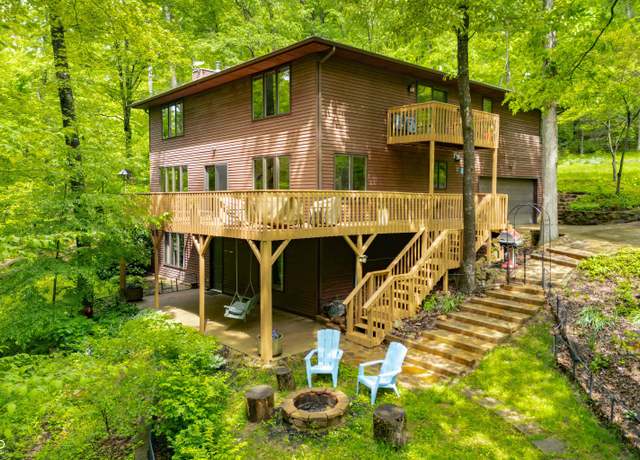 13306 W 50 S, Columbus, IN 47201
13306 W 50 S, Columbus, IN 47201 1995 Brookfield Ct, Columbus, IN 47201
1995 Brookfield Ct, Columbus, IN 47201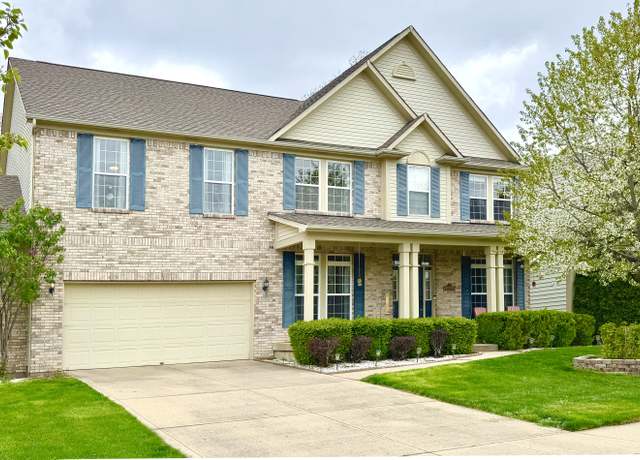 3724 Jonathan Rdg, Columbus, IN 47201
3724 Jonathan Rdg, Columbus, IN 47201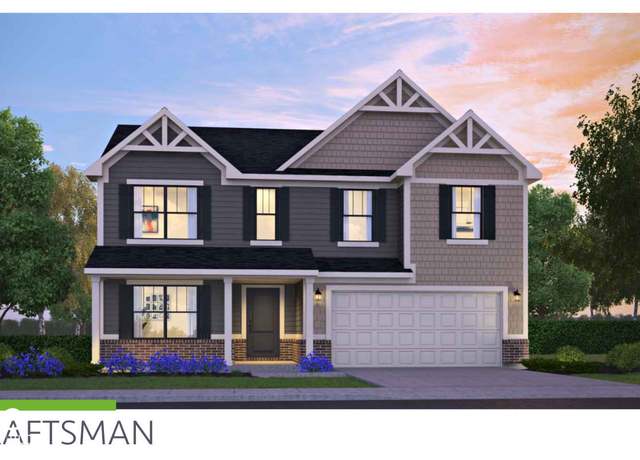 717 Lake Vista Dr, Columbus, IN 47201
717 Lake Vista Dr, Columbus, IN 47201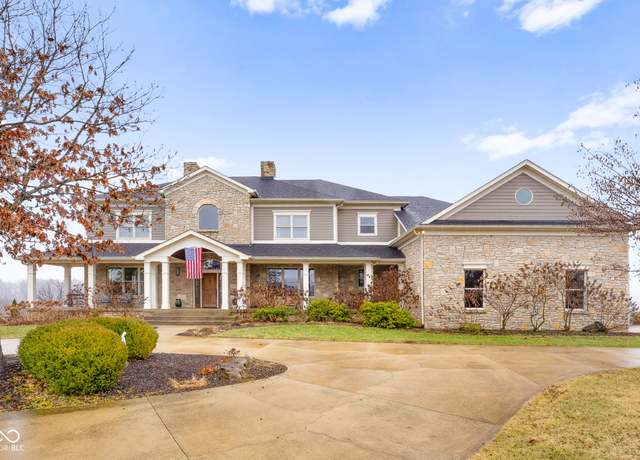 5895 W 265 N, Columbus, IN 47201
5895 W 265 N, Columbus, IN 47201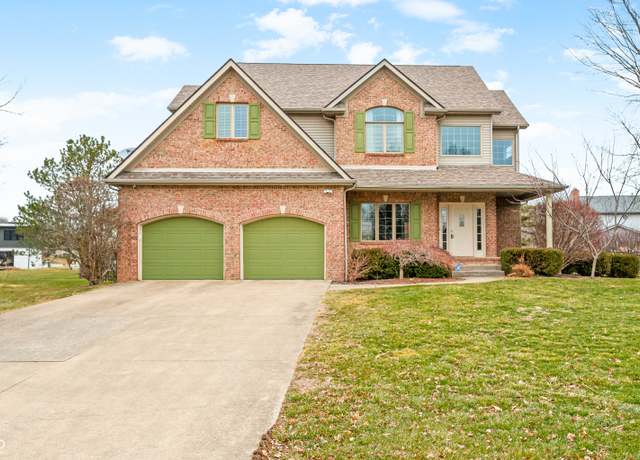 685 Greystone Ct, Columbus, IN 47201
685 Greystone Ct, Columbus, IN 47201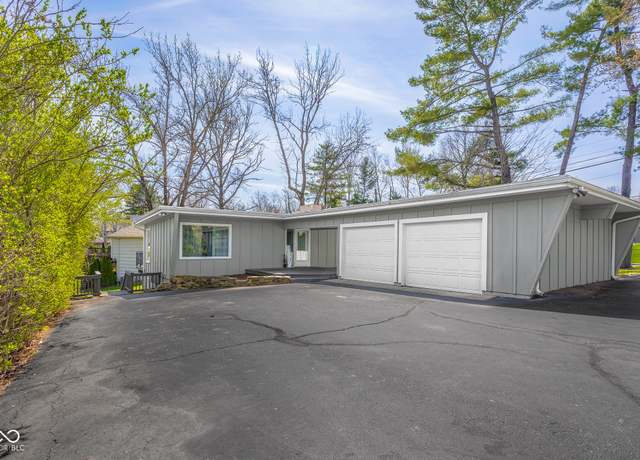 601 Terrace Lake Dr, Columbus, IN 47201
601 Terrace Lake Dr, Columbus, IN 47201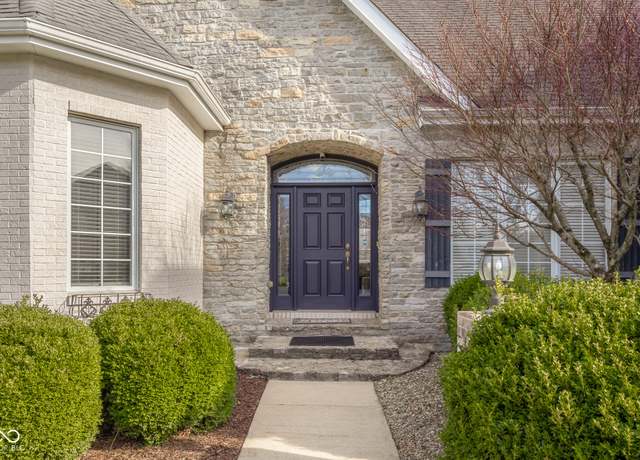 999 Box Turtle Ct, Columbus, IN 47201
999 Box Turtle Ct, Columbus, IN 47201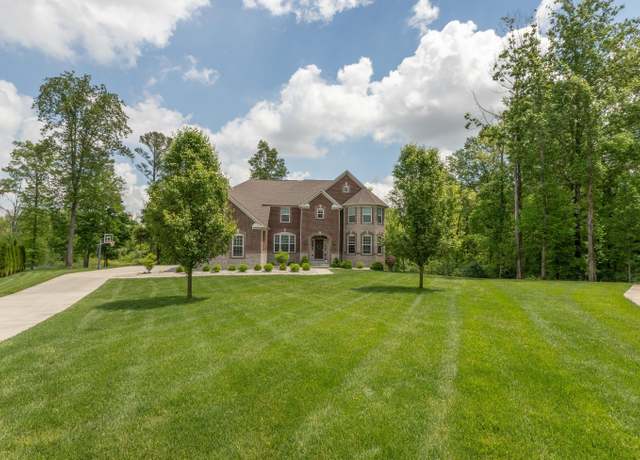 1527 Canyon Oak Ln, Columbus, IN 47201
1527 Canyon Oak Ln, Columbus, IN 47201 3604 Maple Ridge Dr, Columbus, IN 47201
3604 Maple Ridge Dr, Columbus, IN 47201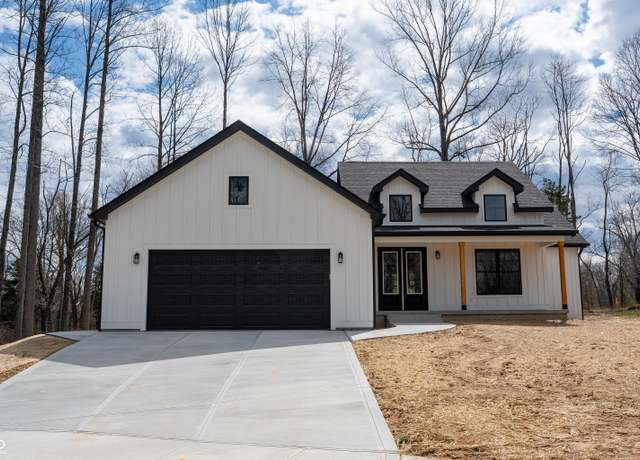 5123 Oak Ridge Pl, Columbus, IN 47201
5123 Oak Ridge Pl, Columbus, IN 47201 9398 W Mirror Rd, Columbus, IN 47201
9398 W Mirror Rd, Columbus, IN 47201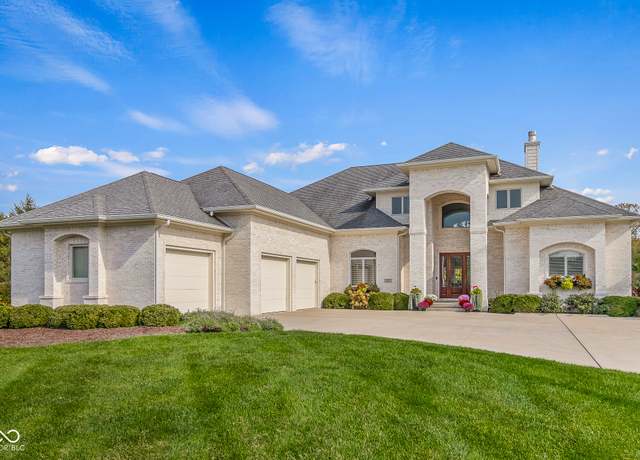 995 Westlake Hills Dr, Columbus, IN 47201
995 Westlake Hills Dr, Columbus, IN 47201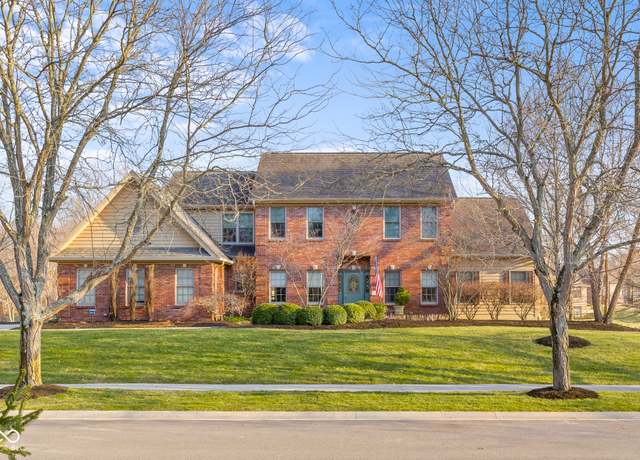 6045 Channel Dr, Columbus, IN 47201
6045 Channel Dr, Columbus, IN 47201

 United States
United States Canada
Canada