Loading...
Based on information submitted to the MLS GRID as of Sun Jul 06 2025. All data is obtained from various sources and may not have been verified by broker or MLS GRID. Supplied Open House Information is subject to change without notice. All information should be independently reviewed and verified for accuracy. Properties may or may not be listed by the office/agent presenting the information.
More to explore in Oak Hill Elementary School, KS
- Featured
- Price
- Bedroom
Popular Markets in Kansas
- Overland Park homes for sale$685,328
- Wichita homes for sale$339,900
- Olathe homes for sale$595,000
- Kansas City homes for sale$235,000
- Leawood homes for sale$879,950
- Lenexa homes for sale$671,450
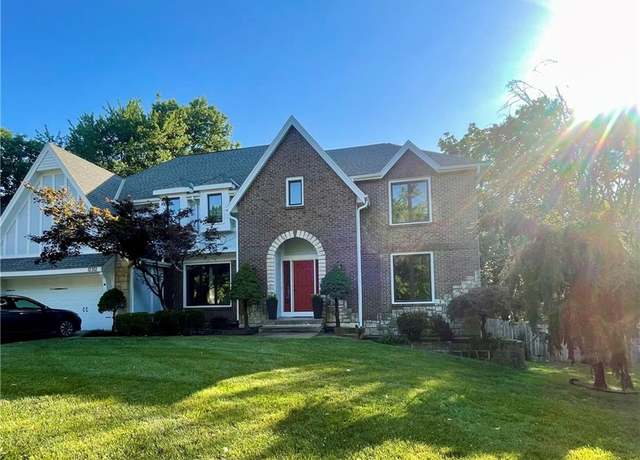 12312 Nieman Rd, Overland Park, KS 66213
12312 Nieman Rd, Overland Park, KS 66213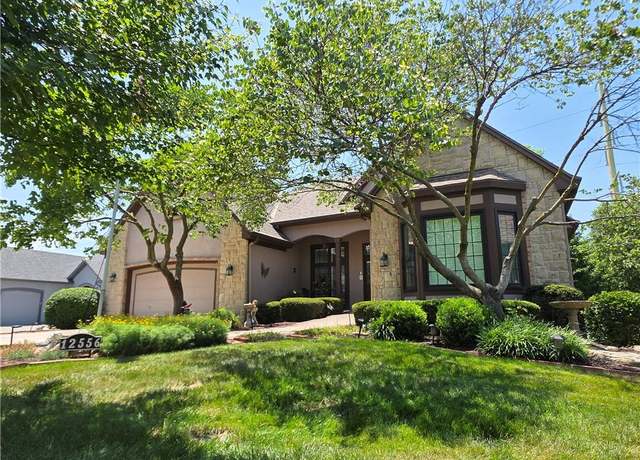 12556 Farley St, Overland Park, KS 66213
12556 Farley St, Overland Park, KS 66213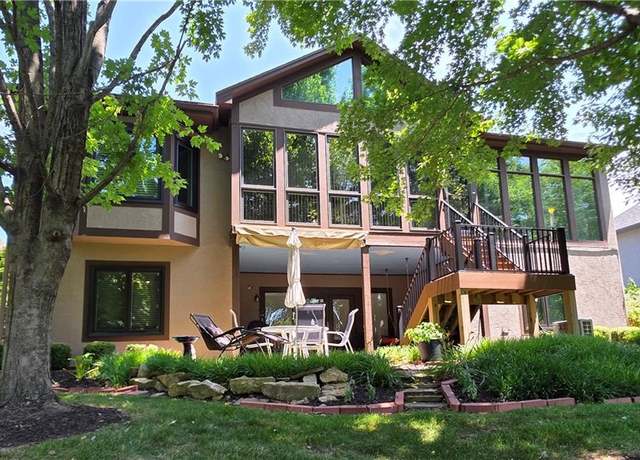 12556 Farley St, Overland Park, KS 66213
12556 Farley St, Overland Park, KS 66213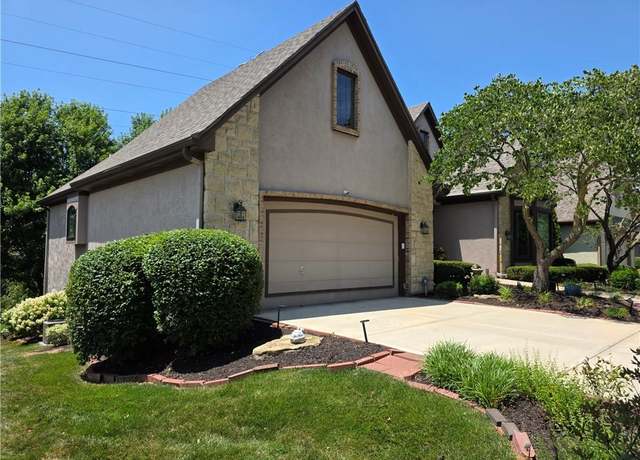 12556 Farley St, Overland Park, KS 66213
12556 Farley St, Overland Park, KS 66213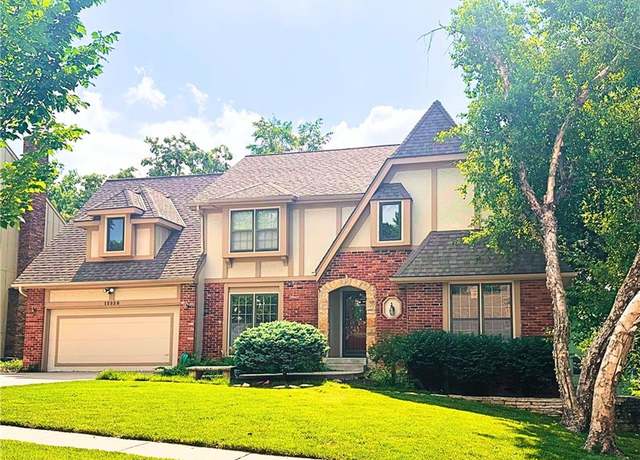 12228 Connell Dr, Overland Park, KS 66213
12228 Connell Dr, Overland Park, KS 66213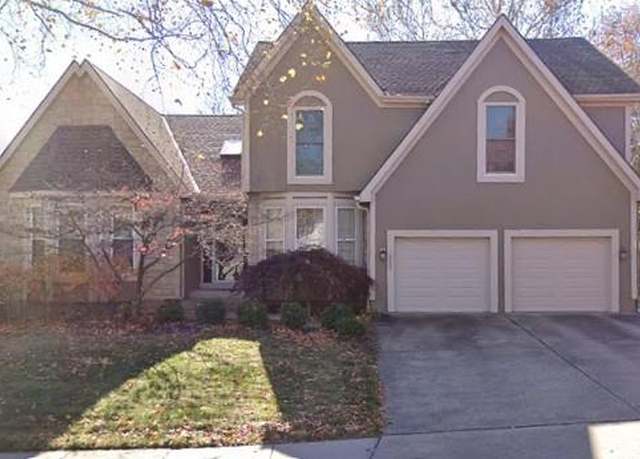 10209 W 126th St, Overland Park, KS 66213
10209 W 126th St, Overland Park, KS 66213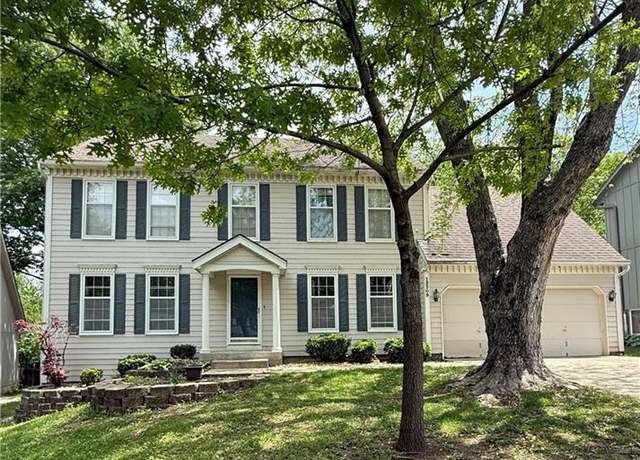 12209 Wedd St, Overland Park, KS 66213
12209 Wedd St, Overland Park, KS 66213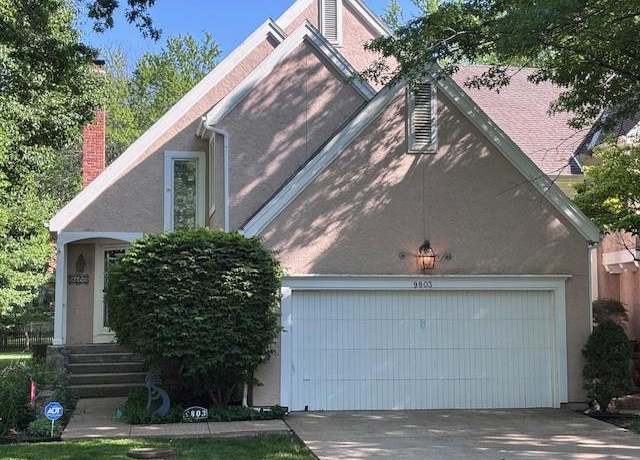 9803 W 121 St, Overland Park, KS 66213
9803 W 121 St, Overland Park, KS 66213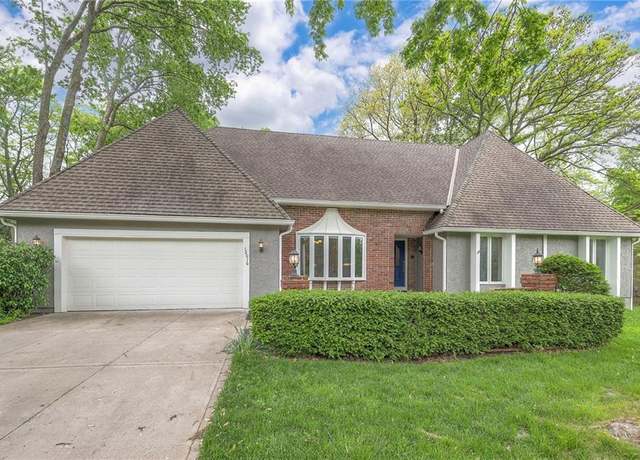 12016 Ballentine St, Overland Park, KS 66213
12016 Ballentine St, Overland Park, KS 66213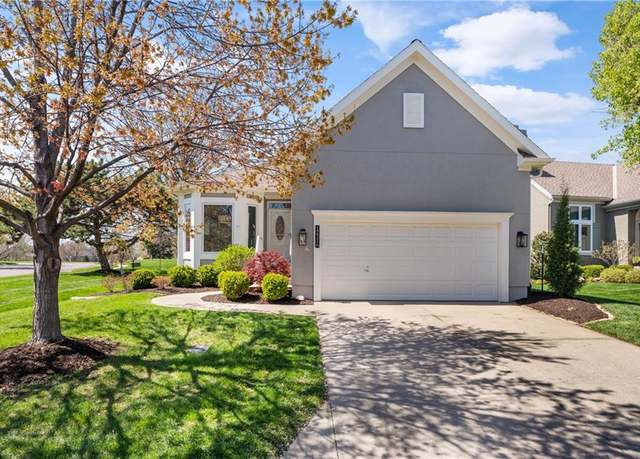 12314 England St, Overland Park, KS 66213
12314 England St, Overland Park, KS 66213

 United States
United States Canada
Canada