More to explore in Stephens Elementary School, KY
- Featured
- Price
- Bedroom
Popular Markets in Kentucky
- Louisville homes for sale$279,925
- Lexington homes for sale$390,000
- Bowling Green homes for sale$299,900
- Covington homes for sale$265,000
- Frankfort homes for sale$299,700
- Georgetown homes for sale$369,900
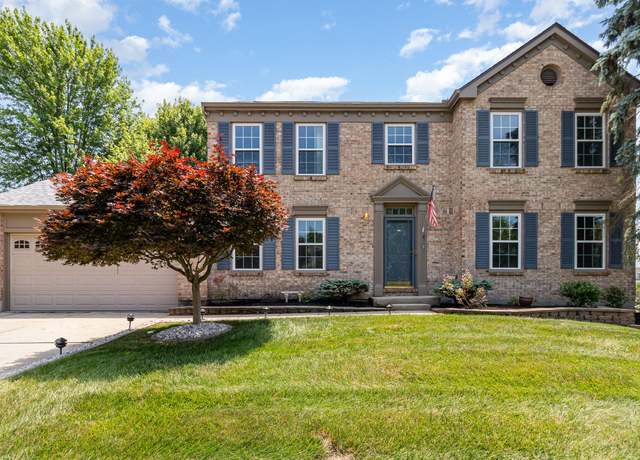 1701 Arborwood Dr, Florence, KY 41042
1701 Arborwood Dr, Florence, KY 41042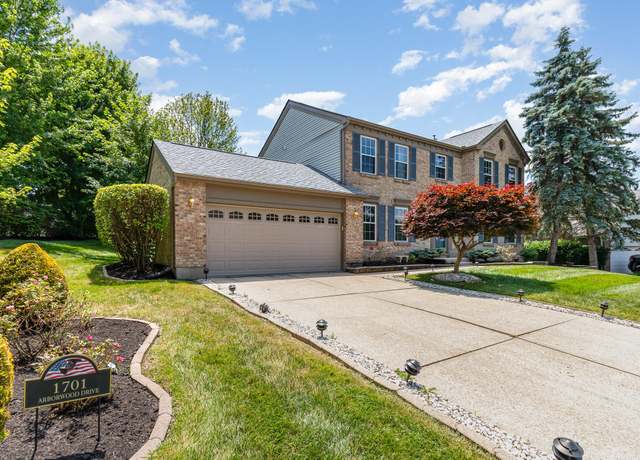 1701 Arborwood Dr, Florence, KY 41042
1701 Arborwood Dr, Florence, KY 41042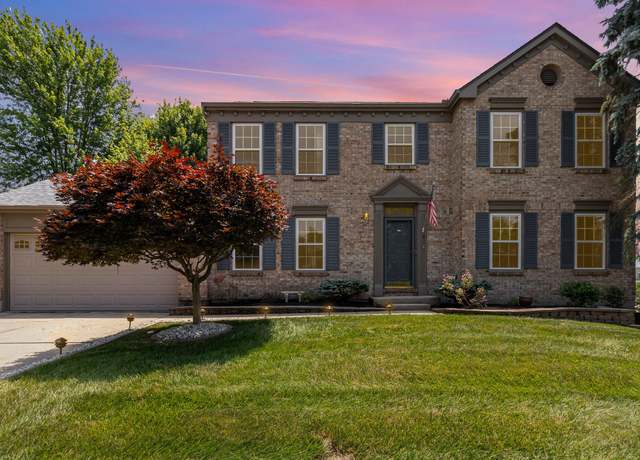 1701 Arborwood Dr, Florence, KY 41042
1701 Arborwood Dr, Florence, KY 41042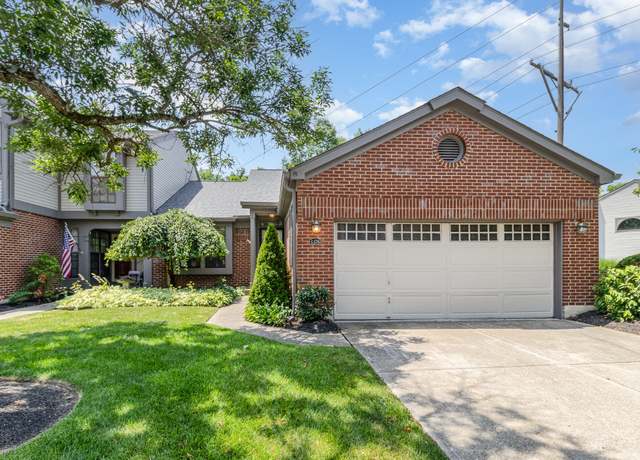 1576 Shady Cove Ln, Florence, KY 41042
1576 Shady Cove Ln, Florence, KY 41042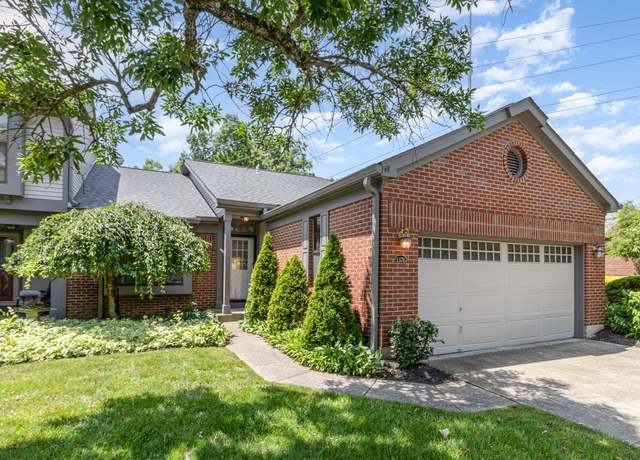 1576 Shady Cove Ln, Florence, KY 41042
1576 Shady Cove Ln, Florence, KY 41042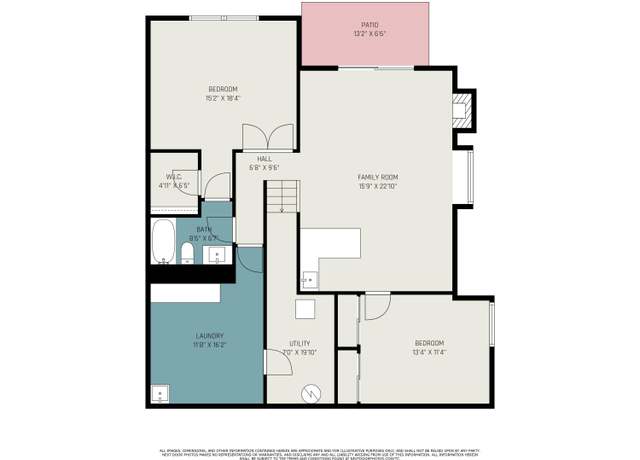 1576 Shady Cove Ln, Florence, KY 41042
1576 Shady Cove Ln, Florence, KY 41042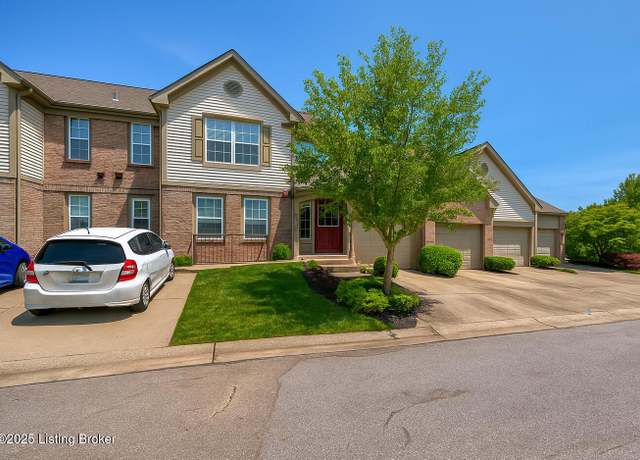 7305 Centrecrest Ln Unit G, Florence, KY 41042
7305 Centrecrest Ln Unit G, Florence, KY 41042 7305 Centrecrest Ln Unit G, Florence, KY 41042
7305 Centrecrest Ln Unit G, Florence, KY 41042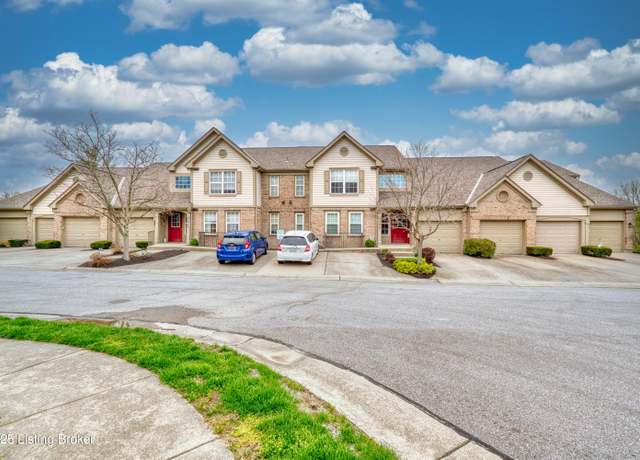 7305 Centrecrest Ln Unit G, Florence, KY 41042
7305 Centrecrest Ln Unit G, Florence, KY 41042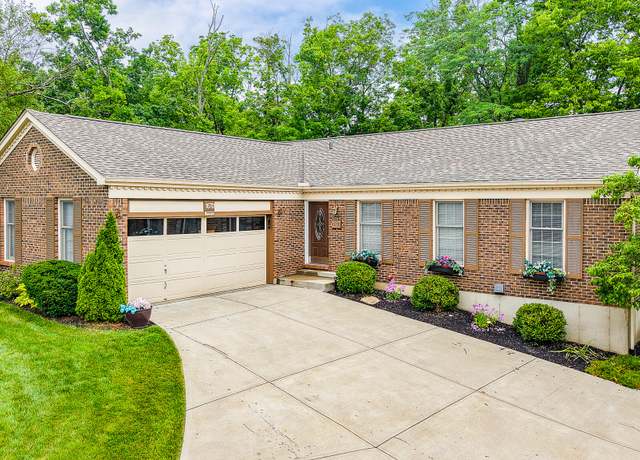 1670 Brierwood Ct, Florence, KY 41042
1670 Brierwood Ct, Florence, KY 41042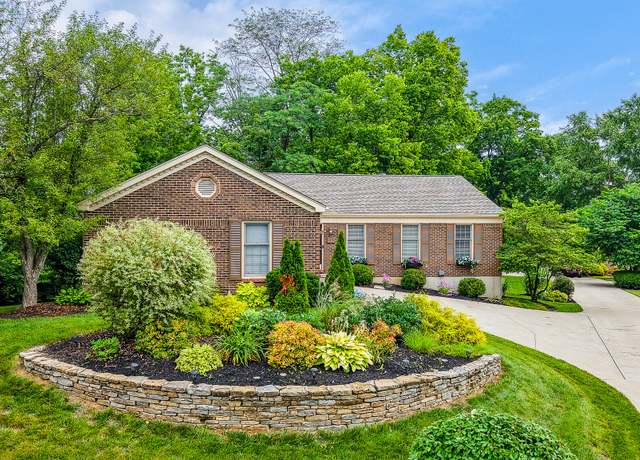 1670 Brierwood Ct, Florence, KY 41042
1670 Brierwood Ct, Florence, KY 41042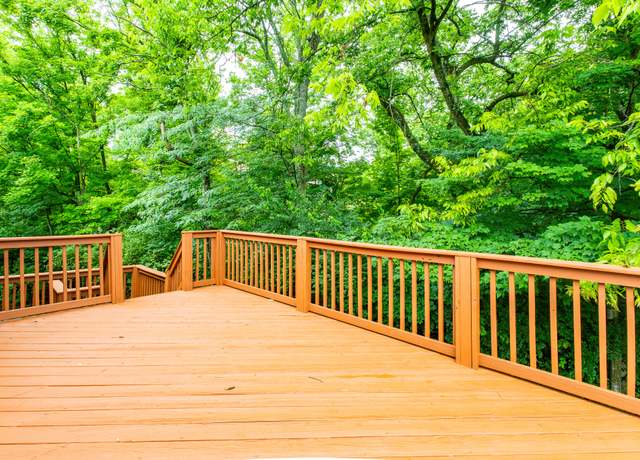 1670 Brierwood Ct, Florence, KY 41042
1670 Brierwood Ct, Florence, KY 41042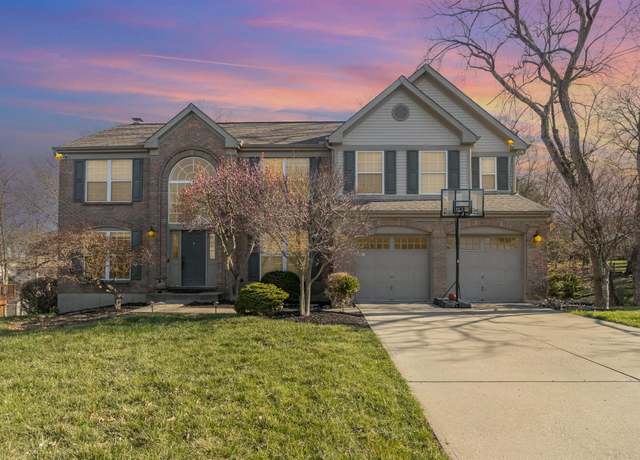 7053 Glade Ln, Florence, KY 41042
7053 Glade Ln, Florence, KY 41042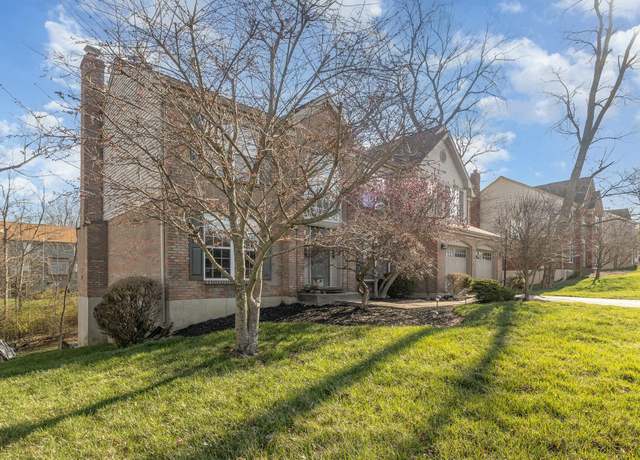 7053 Glade Ln, Florence, KY 41042
7053 Glade Ln, Florence, KY 41042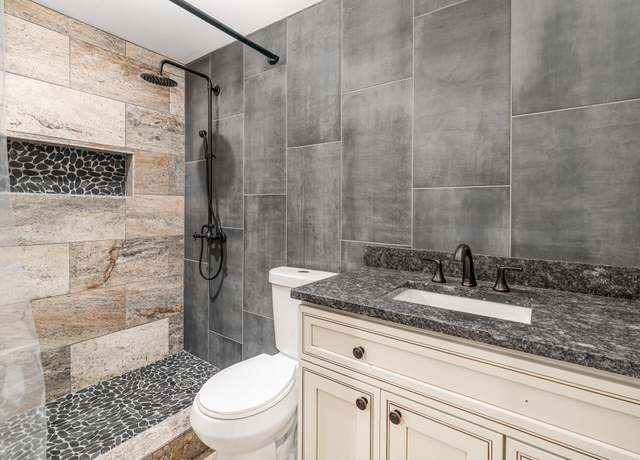 7053 Glade Ln, Florence, KY 41042
7053 Glade Ln, Florence, KY 41042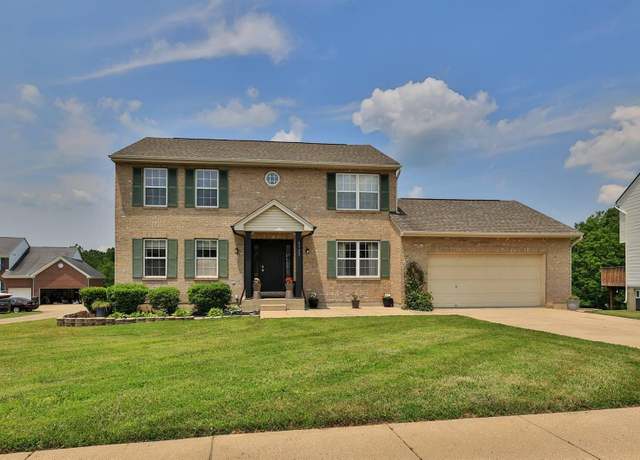 6935 Sandbur Ct, Burlington, KY 41005
6935 Sandbur Ct, Burlington, KY 41005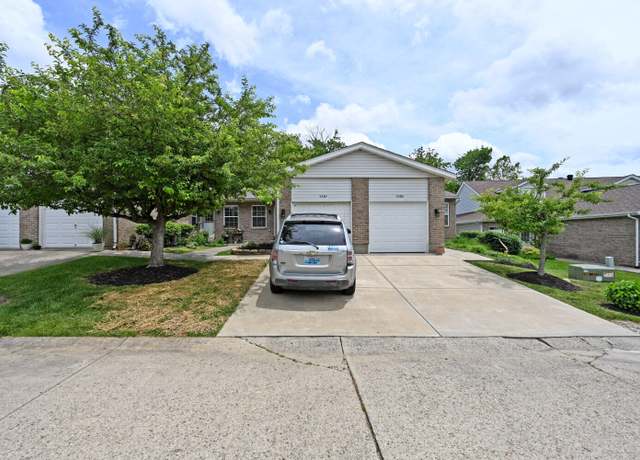 5284 Country Club Ln, Burlington, KY 41005
5284 Country Club Ln, Burlington, KY 41005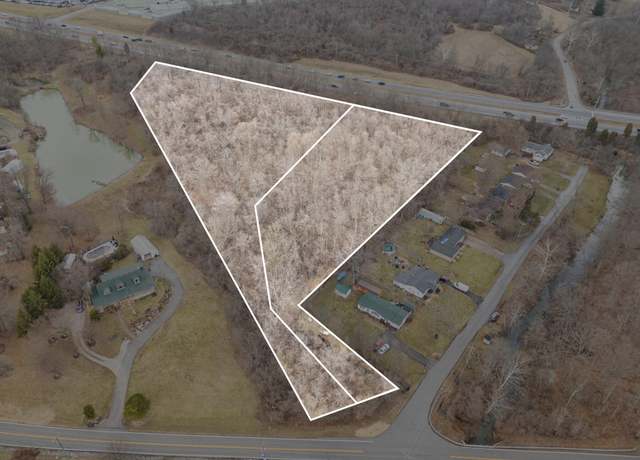 1292 Boone Aire Rd, Florence, KY 41042
1292 Boone Aire Rd, Florence, KY 41042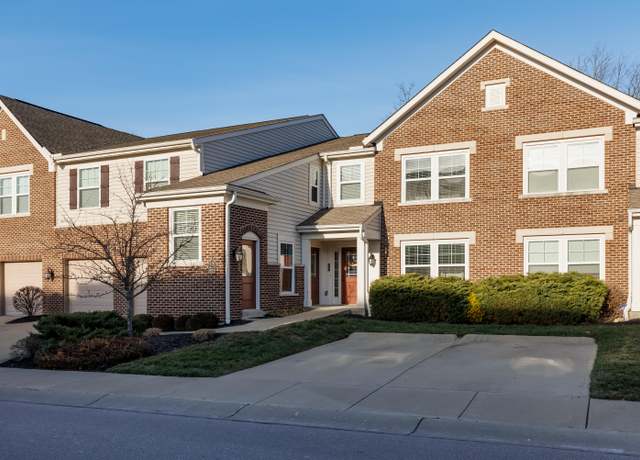 4212 Country Mill Rdg, Burlington, KY 41005
4212 Country Mill Rdg, Burlington, KY 41005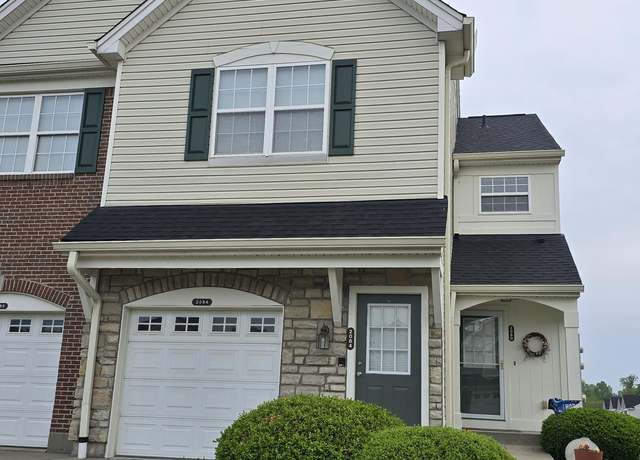 2084 Divot Dr, Burlington, KY 41005
2084 Divot Dr, Burlington, KY 41005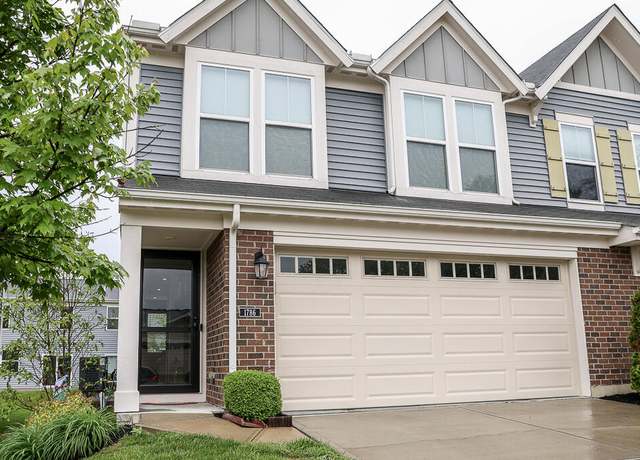 1786 Quarry Oaks Dr, Florence, KY 41042
1786 Quarry Oaks Dr, Florence, KY 41042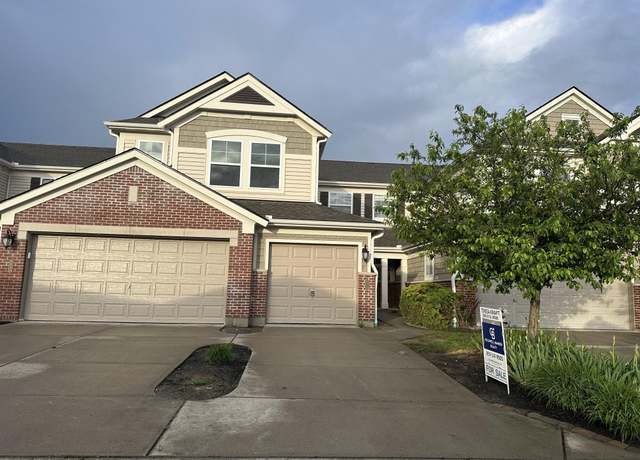 2316 Paragon Mill Dr #303, Burlington, KY 41005
2316 Paragon Mill Dr #303, Burlington, KY 41005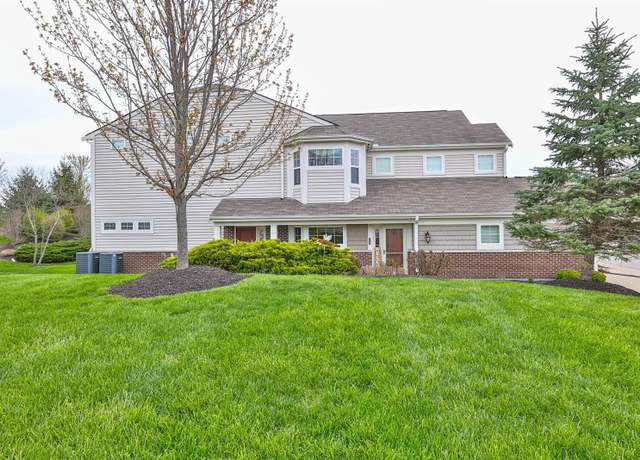 2251 Paragon Mill Dr, Burlington, KY 41005
2251 Paragon Mill Dr, Burlington, KY 41005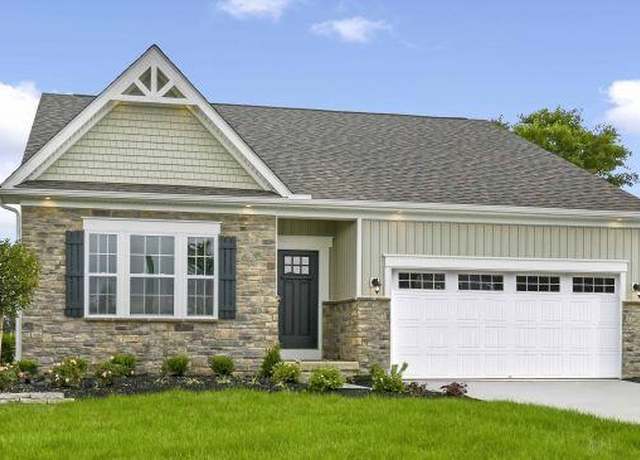 2503 Winner's Post Way, Burlington, KY 41005
2503 Winner's Post Way, Burlington, KY 41005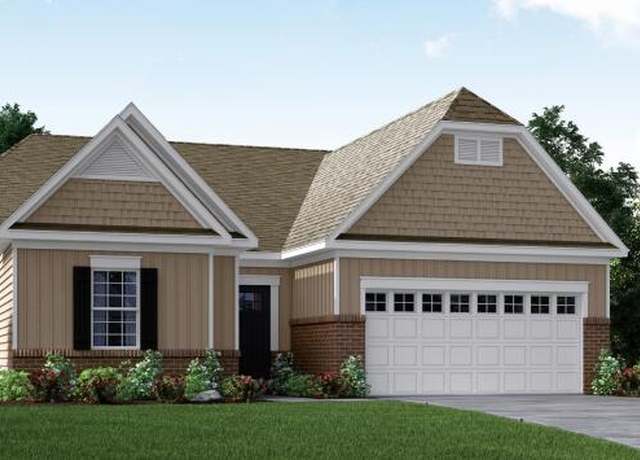 6524 Cannondale Dr, Burlington, KY 41005
6524 Cannondale Dr, Burlington, KY 41005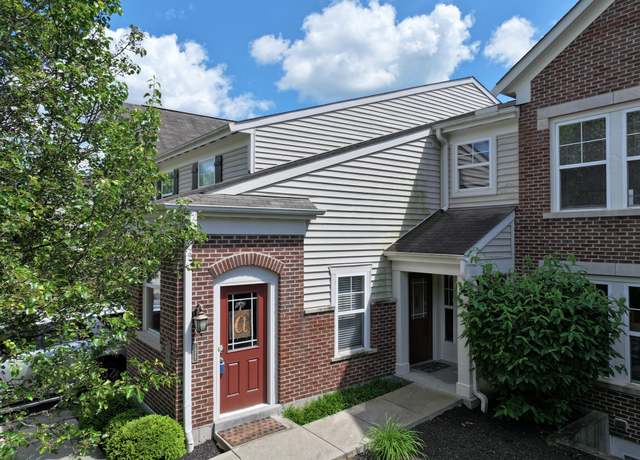 1977 Timberwyck Ln #302, Burlington, KY 41005
1977 Timberwyck Ln #302, Burlington, KY 41005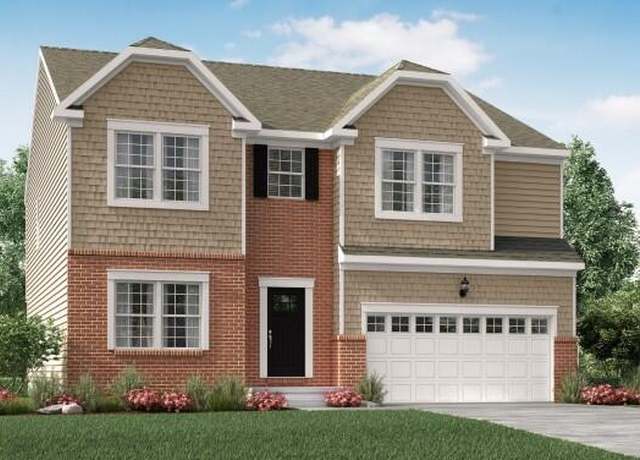 6512 Cannondale Dr, Burlington, KY 41005
6512 Cannondale Dr, Burlington, KY 41005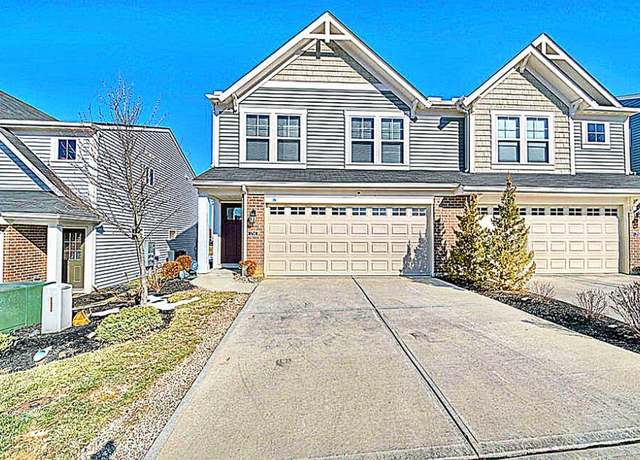 1796 Quarry Oaks Dr, Florence, KY 41042
1796 Quarry Oaks Dr, Florence, KY 41042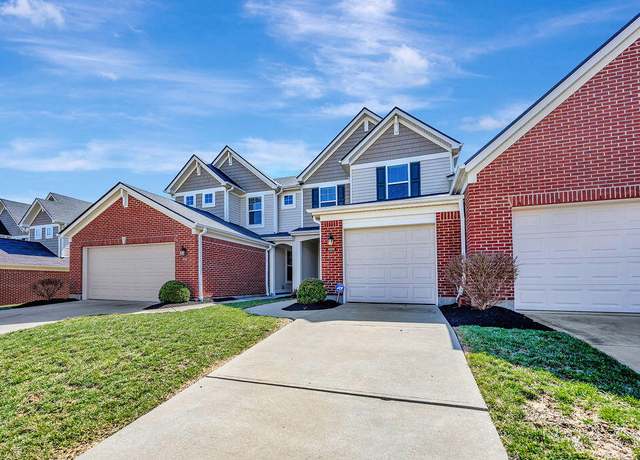 3028 Palmer Pl, Burlington, KY 41005
3028 Palmer Pl, Burlington, KY 41005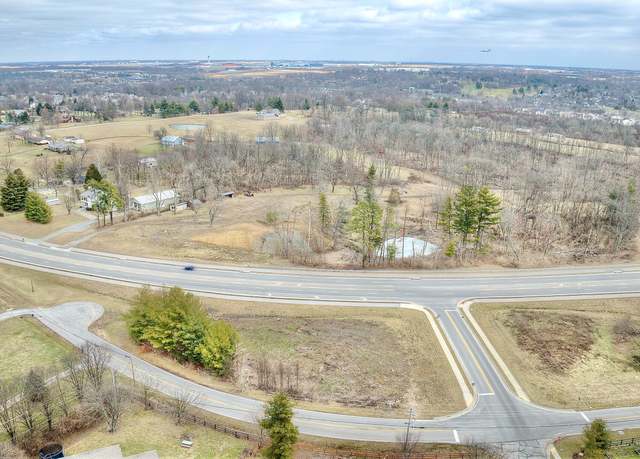 6766 Camp Ernst Rd, Burlington, KY 41005
6766 Camp Ernst Rd, Burlington, KY 41005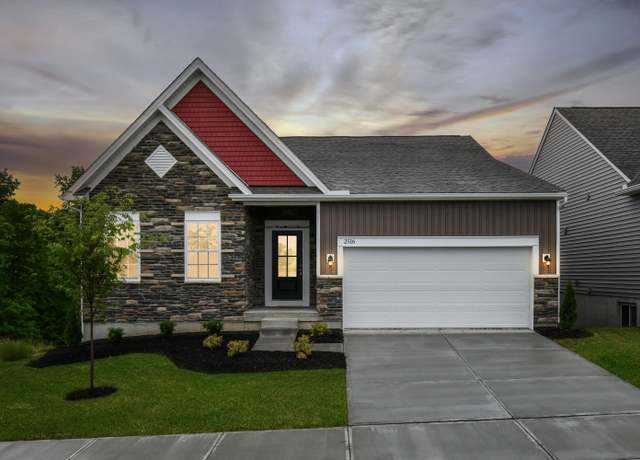 2516 Winners Post Way, Burlington, KY 41005
2516 Winners Post Way, Burlington, KY 41005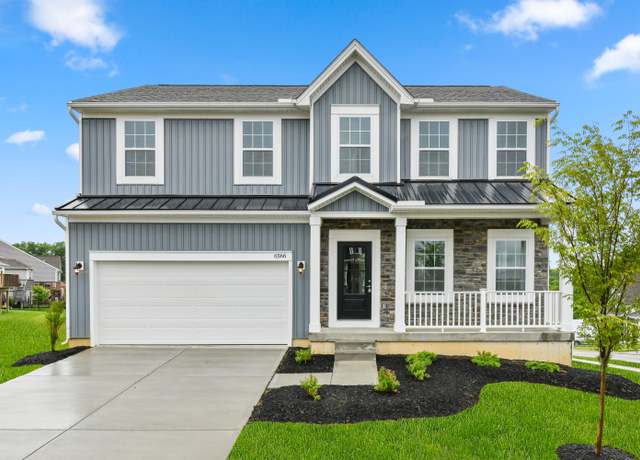 6566 Cannondale Dr, Burlington, KY 41005
6566 Cannondale Dr, Burlington, KY 41005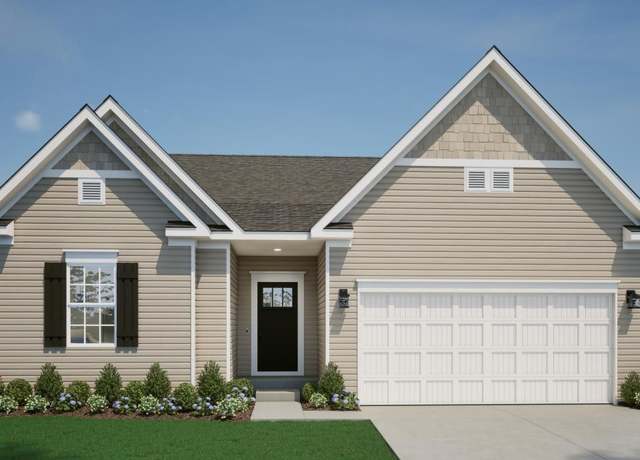 Sanibel Plan, Burlington, KY 41005
Sanibel Plan, Burlington, KY 41005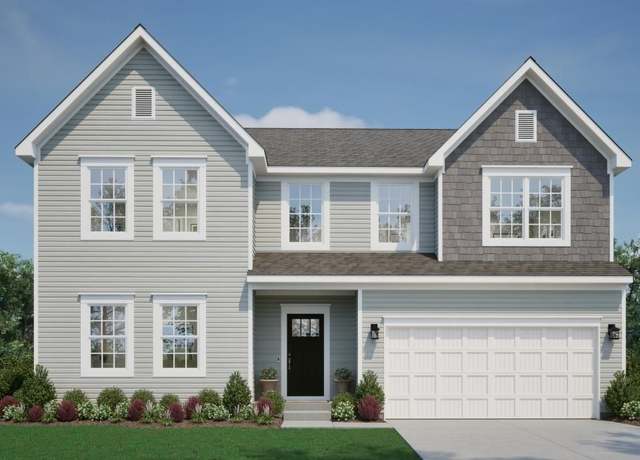 Chattanooga Plan, Burlington, KY 41005
Chattanooga Plan, Burlington, KY 41005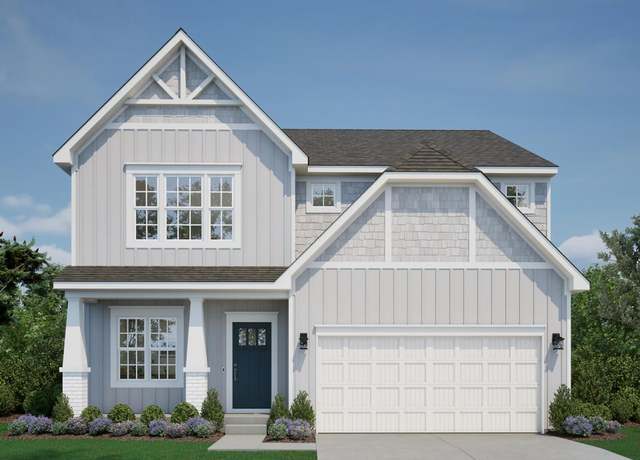 Somerset Plan, Burlington, KY 41005
Somerset Plan, Burlington, KY 41005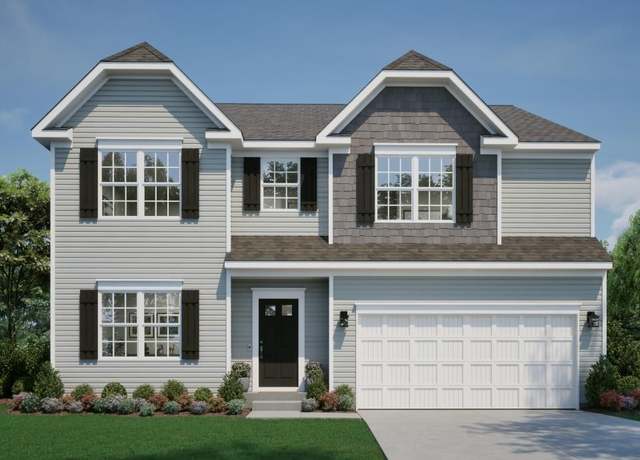 Carlisle Plan, Burlington, KY 41005
Carlisle Plan, Burlington, KY 41005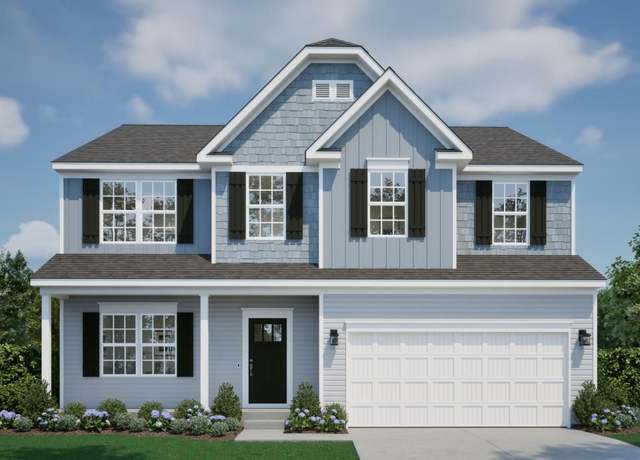 Birmingham Plan, Burlington, KY 41005
Birmingham Plan, Burlington, KY 41005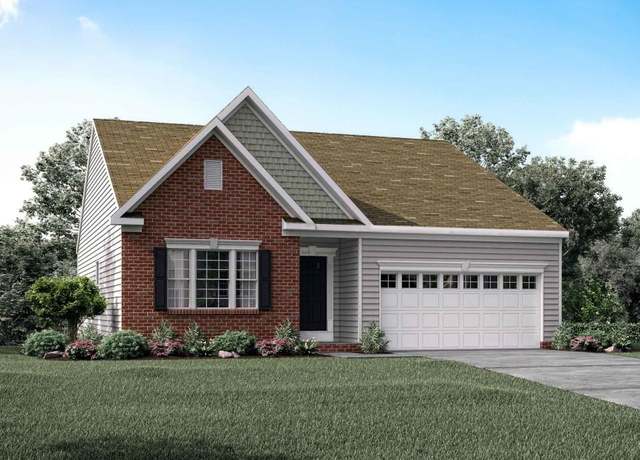 Avalon Plan, Burlington, KY 41005
Avalon Plan, Burlington, KY 41005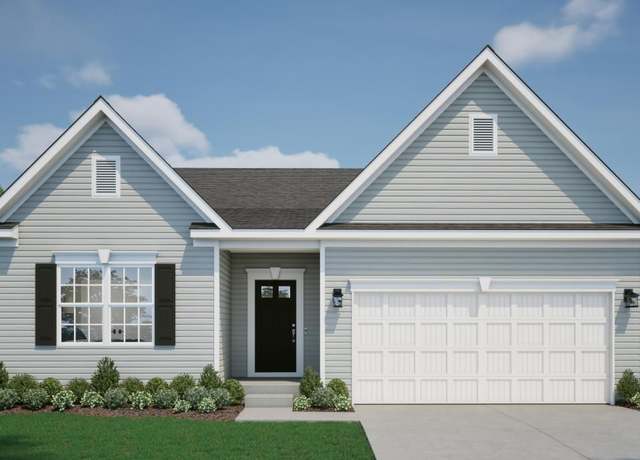 Miramar Plan, Burlington, KY 41005
Miramar Plan, Burlington, KY 41005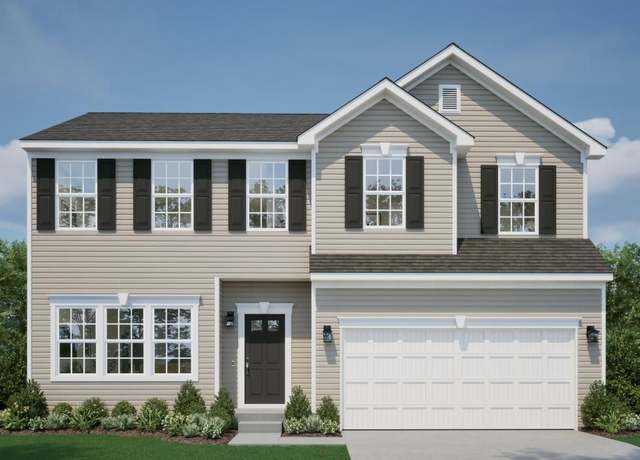 Dallas Plan, Burlington, KY 41005
Dallas Plan, Burlington, KY 41005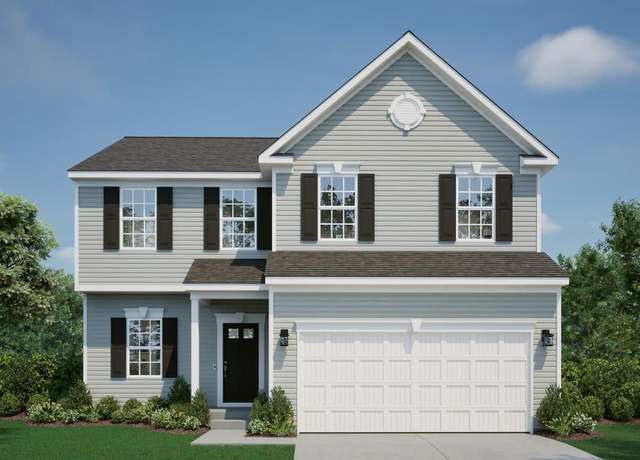 Rockford Plan, Burlington, KY 41005
Rockford Plan, Burlington, KY 41005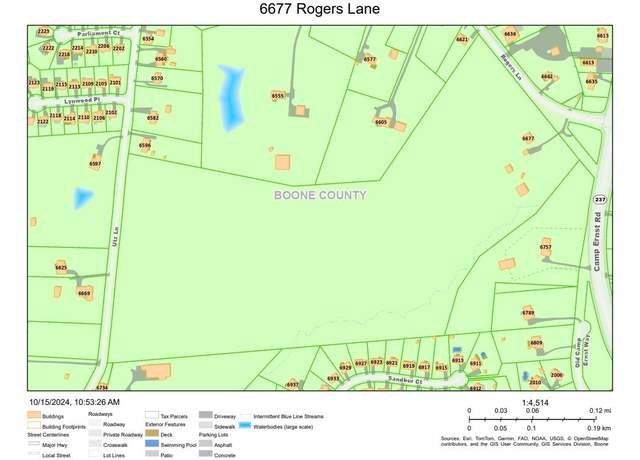 6677 Rogers Ln, Burlington, KY 41005
6677 Rogers Ln, Burlington, KY 41005

 United States
United States Canada
Canada