More to explore in Old Mill Elementary School, KY
- Featured
- Price
- Bedroom
Popular Markets in Kentucky
- Louisville homes for sale$285,000
- Lexington homes for sale$384,768
- Bowling Green homes for sale$299,900
- Covington homes for sale$275,000
- Frankfort homes for sale$309,950
- Georgetown homes for sale$373,358
 141 Joy Ave, Mt Washington, KY 40047
141 Joy Ave, Mt Washington, KY 40047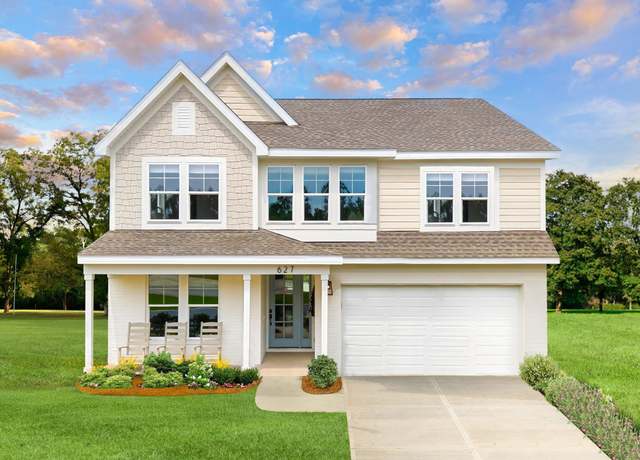 Ivy Plan, Mount Washington, KY 40047
Ivy Plan, Mount Washington, KY 40047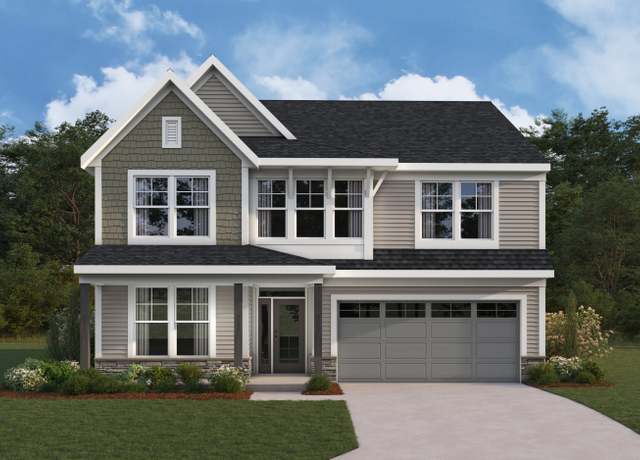 Ivy Plan, Mount Washington, KY 40047
Ivy Plan, Mount Washington, KY 40047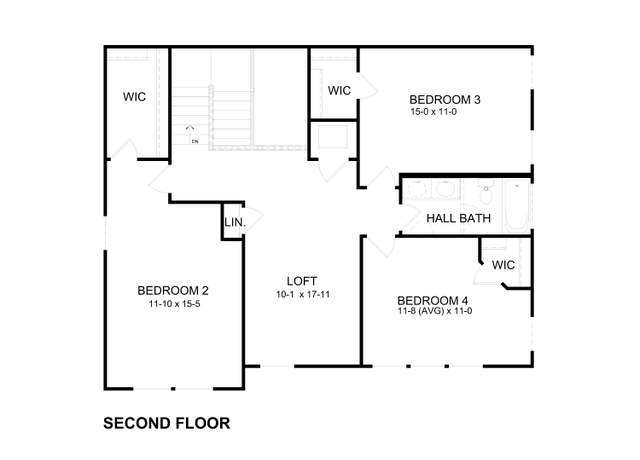 Ivy Plan, Mount Washington, KY 40047
Ivy Plan, Mount Washington, KY 40047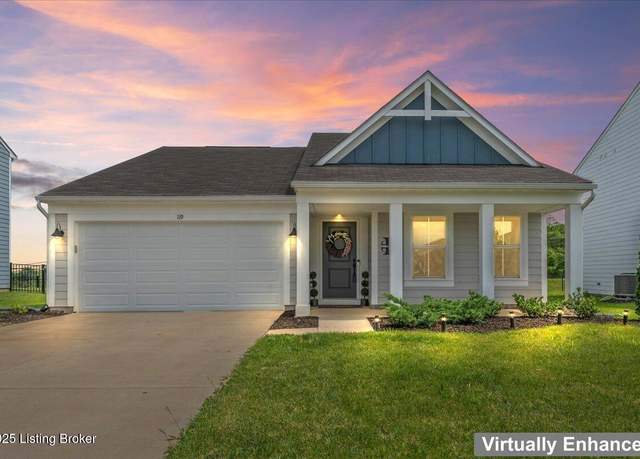 119 Wildflower Ave, Mt Washington, KY 40047
119 Wildflower Ave, Mt Washington, KY 40047 119 Wildflower Ave, Mt Washington, KY 40047
119 Wildflower Ave, Mt Washington, KY 40047 119 Wildflower Ave, Mt Washington, KY 40047
119 Wildflower Ave, Mt Washington, KY 40047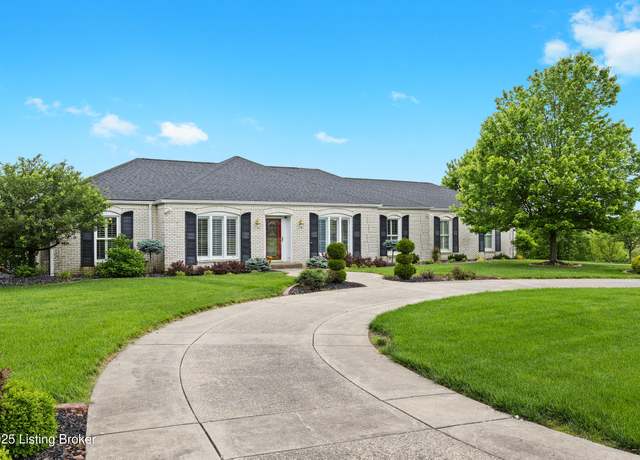 499 Bluegrass Way, Mt Washington, KY 40047
499 Bluegrass Way, Mt Washington, KY 40047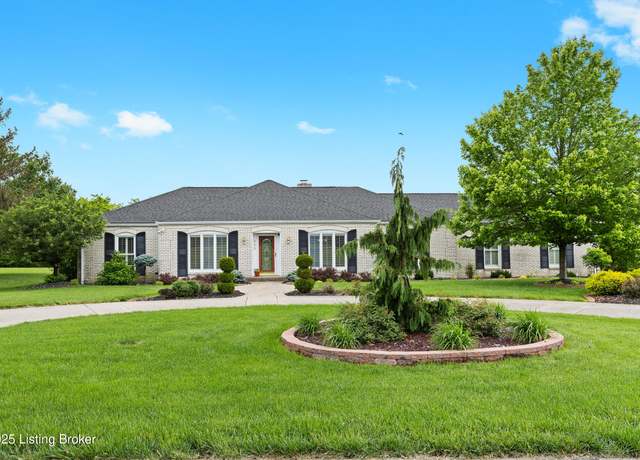 499 Bluegrass Way, Mt Washington, KY 40047
499 Bluegrass Way, Mt Washington, KY 40047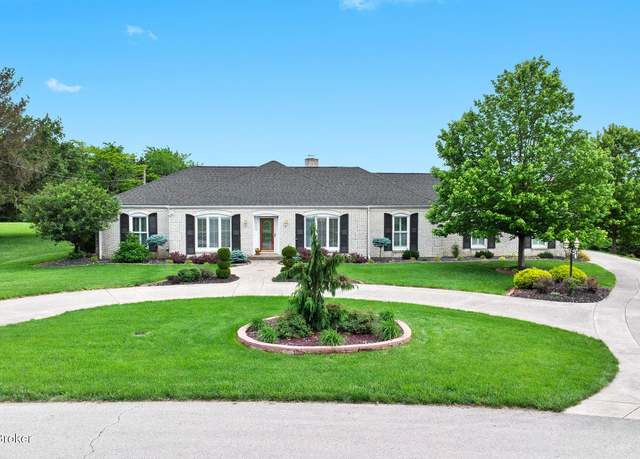 499 Bluegrass Way, Mt Washington, KY 40047
499 Bluegrass Way, Mt Washington, KY 40047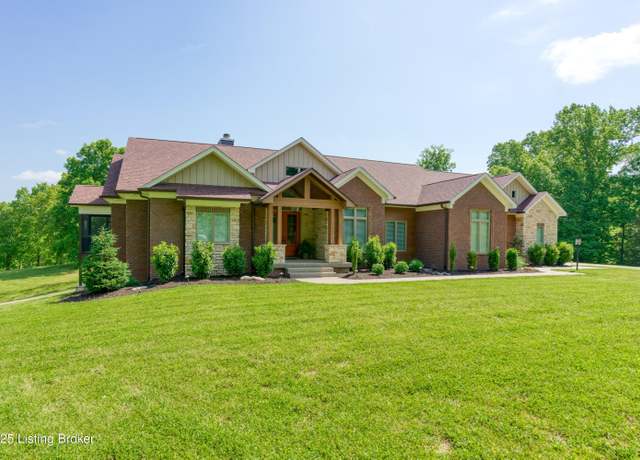 1274 Markwell Ln, Taylorsville, KY 40071
1274 Markwell Ln, Taylorsville, KY 40071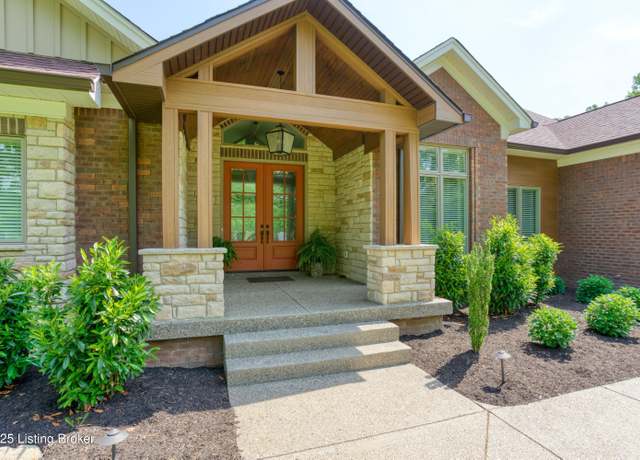 1274 Markwell Ln, Taylorsville, KY 40071
1274 Markwell Ln, Taylorsville, KY 40071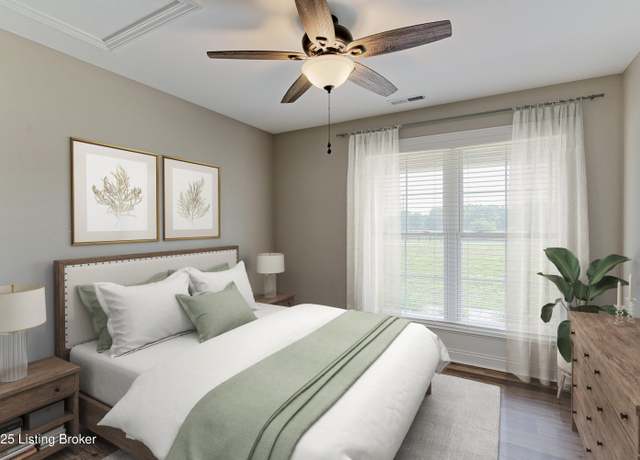 1274 Markwell Ln, Taylorsville, KY 40071
1274 Markwell Ln, Taylorsville, KY 40071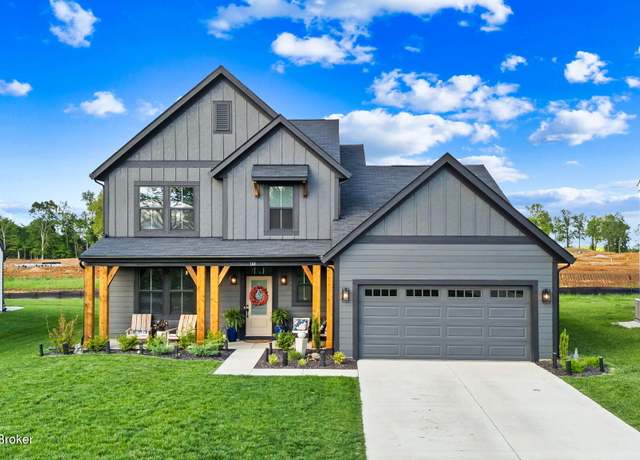 144 Meadow Rose Ln, Mt Washington, KY 40047
144 Meadow Rose Ln, Mt Washington, KY 40047 108 Ruby Farm Dr, Mt Washington, KY 40047
108 Ruby Farm Dr, Mt Washington, KY 40047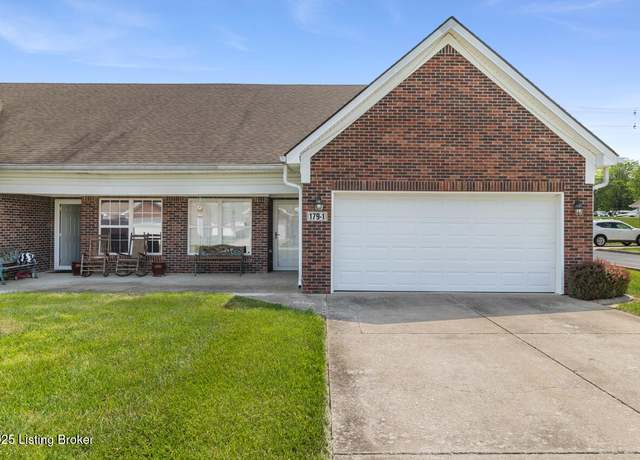 179-1 Cornell Village Pkwy #1, Mt Washington, KY 40047
179-1 Cornell Village Pkwy #1, Mt Washington, KY 40047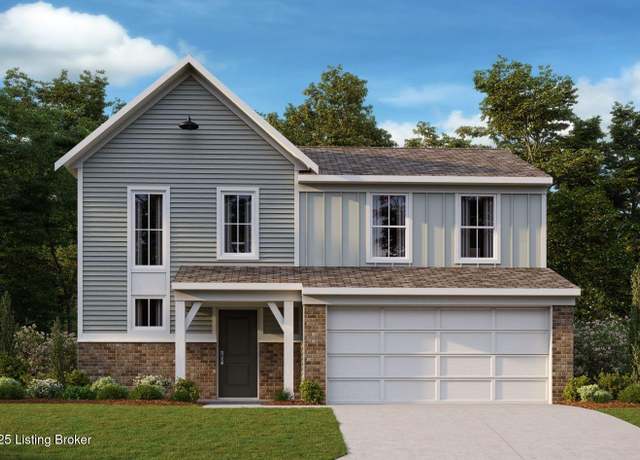 132 Sunflower Blvd, Mt Washington, KY 40047
132 Sunflower Blvd, Mt Washington, KY 40047 141 Meadow Rose Ln, Mt Washington, KY 40047
141 Meadow Rose Ln, Mt Washington, KY 40047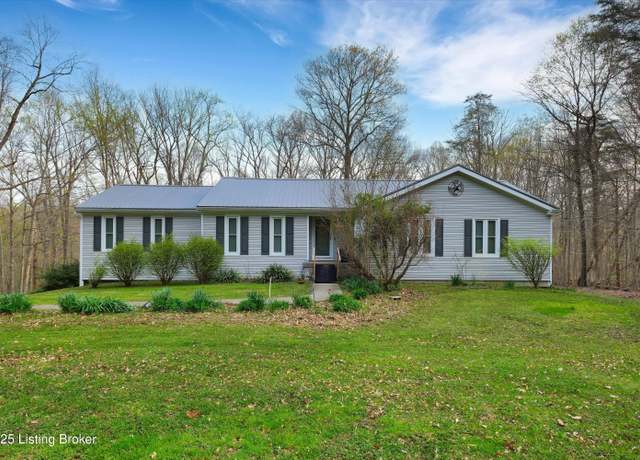 159 Doewood Ln, Coxs Creek, KY 40013
159 Doewood Ln, Coxs Creek, KY 40013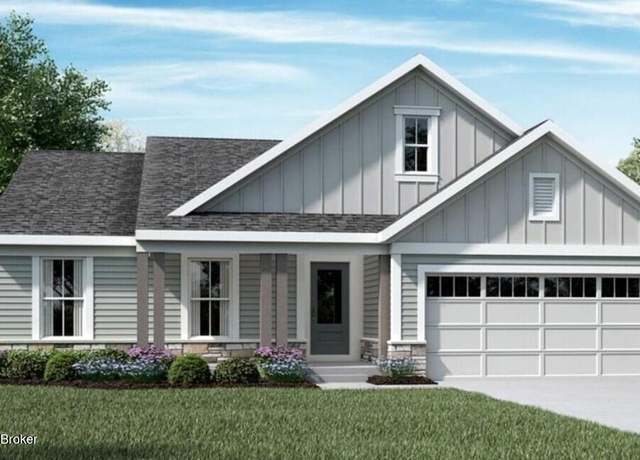 197 Meadow Rose Ln, Mt Washington, KY 40047
197 Meadow Rose Ln, Mt Washington, KY 40047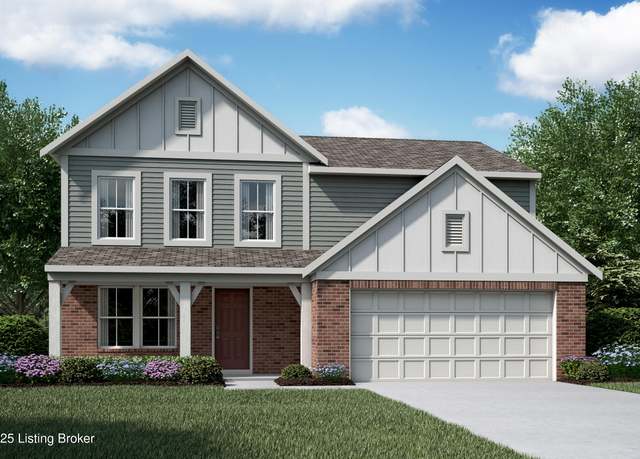 133 Sunflower Blvd, Mt Washington, KY 40047
133 Sunflower Blvd, Mt Washington, KY 40047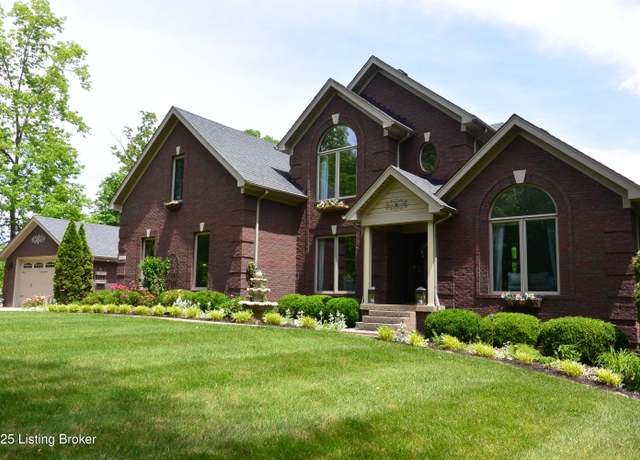 1464 E Sanders Ln, Mt Washington, KY 40047
1464 E Sanders Ln, Mt Washington, KY 40047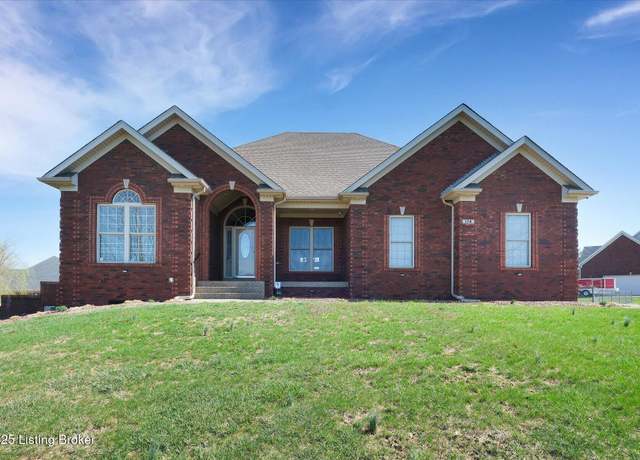 174 Knights Ct, Taylorsville, KY 40071
174 Knights Ct, Taylorsville, KY 40071 235 Ashford Dr, Mt Washington, KY 40047
235 Ashford Dr, Mt Washington, KY 40047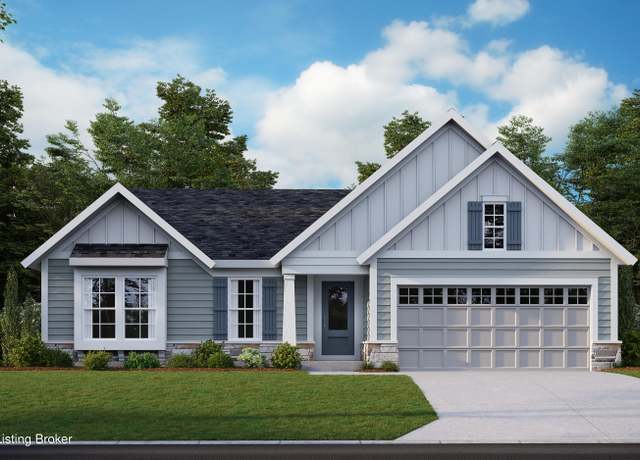 160 Meadow Rose Ln, Mt Washington, KY 40047
160 Meadow Rose Ln, Mt Washington, KY 40047 119 Marigold Way, Mt Washington, KY 40047
119 Marigold Way, Mt Washington, KY 40047 208 Cornell Ave, Mt Washington, KY 40047
208 Cornell Ave, Mt Washington, KY 40047 160 Switchgrass Ln, Mount Washington, KY 40047
160 Switchgrass Ln, Mount Washington, KY 40047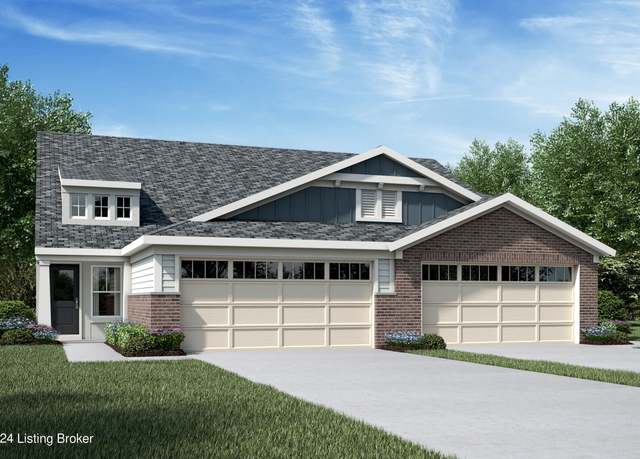 148 Switchgrass Ln, Mount Washington, KY 40047
148 Switchgrass Ln, Mount Washington, KY 40047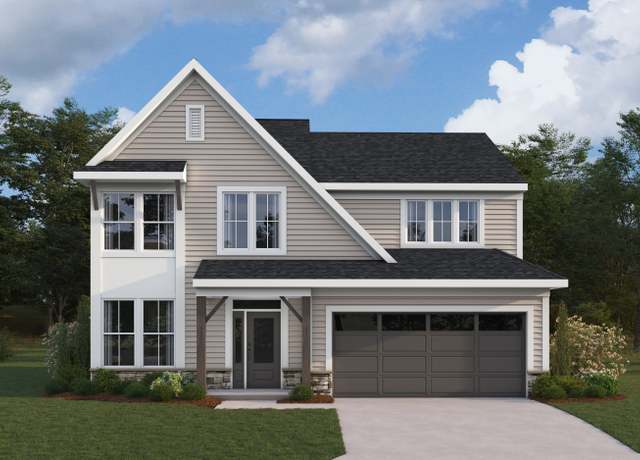 Willow Plan, Mount Washington, KY 40047
Willow Plan, Mount Washington, KY 40047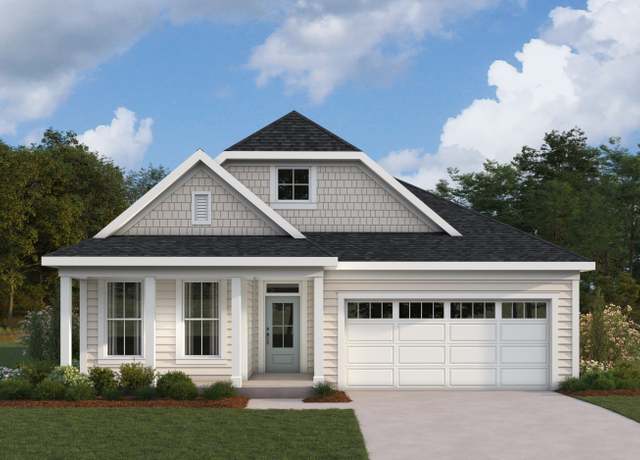 Linden Plan, Mount Washington, KY 40047
Linden Plan, Mount Washington, KY 40047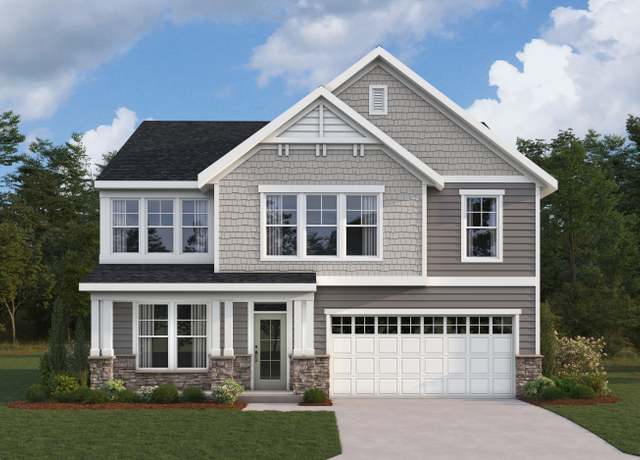 Birch Plan, Mount Washington, KY 40047
Birch Plan, Mount Washington, KY 40047 148 Switchgrass Ln Unit 76A, Mt Washington, KY 40047
148 Switchgrass Ln Unit 76A, Mt Washington, KY 40047 160 Switchgrass Ln Unit 74B, Mt Washington, KY 40047
160 Switchgrass Ln Unit 74B, Mt Washington, KY 40047 156 Switchgrass Ln, Mt Washington, KY 40047
156 Switchgrass Ln, Mt Washington, KY 40047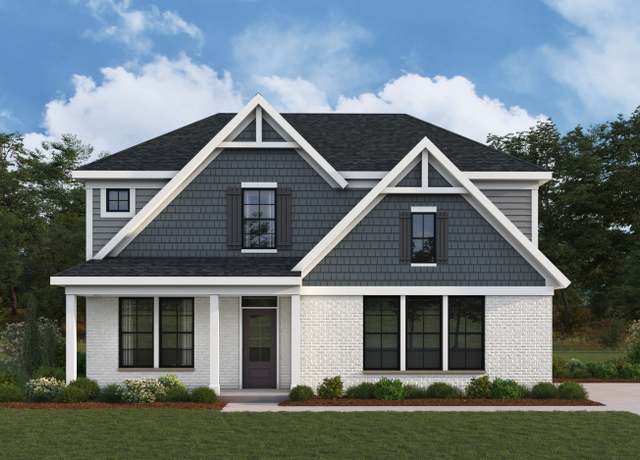 Olive Plan, Mount Washington, KY 40047
Olive Plan, Mount Washington, KY 40047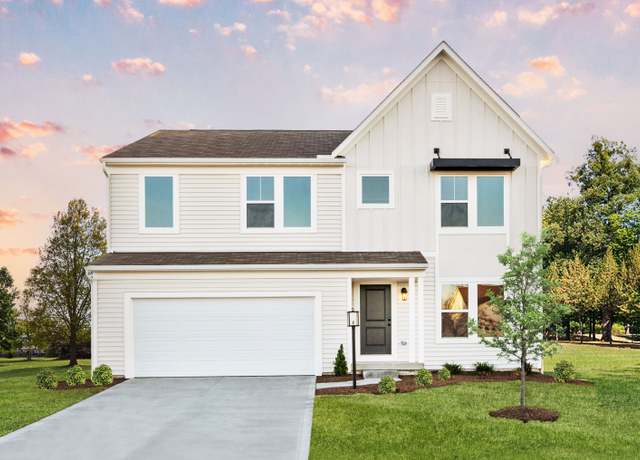 Breckenridge Plan, Mount Washington, KY 40047
Breckenridge Plan, Mount Washington, KY 40047 135 Switchgrass Ln, Mount Washington, KY 40047
135 Switchgrass Ln, Mount Washington, KY 40047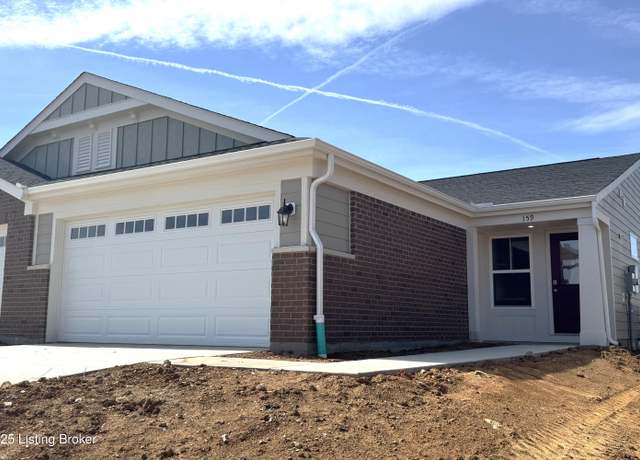 135 Switchgrass Ln Unit 68B, Mt Washington, KY 40047
135 Switchgrass Ln Unit 68B, Mt Washington, KY 40047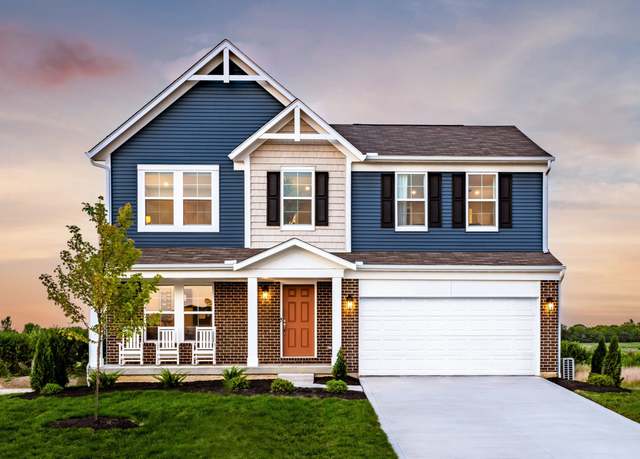 Yosemite Plan, Mount Washington, KY 40047
Yosemite Plan, Mount Washington, KY 40047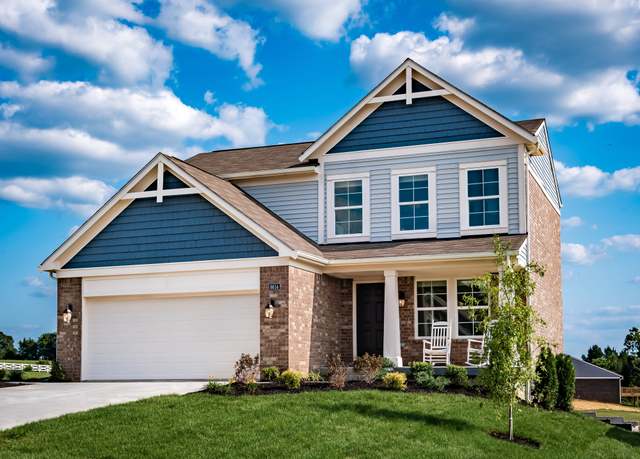 Wesley Plan, Mount Washington, KY 40047
Wesley Plan, Mount Washington, KY 40047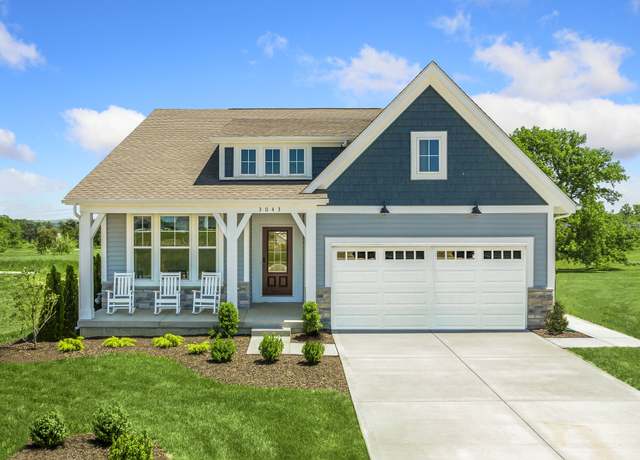 DaVinci Plan, Mount Washington, KY 40047
DaVinci Plan, Mount Washington, KY 40047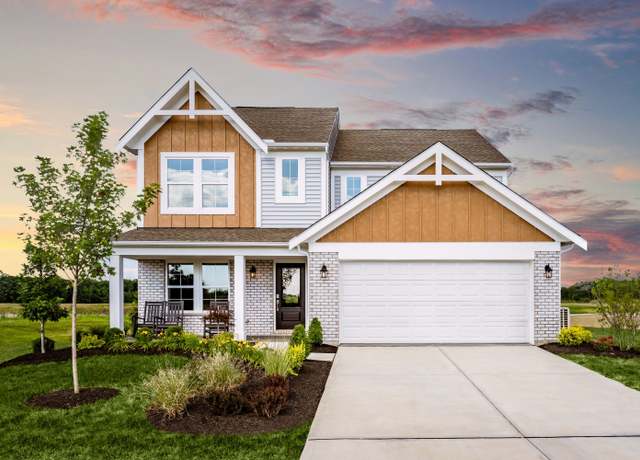 Fairfax Plan, Mount Washington, KY 40047
Fairfax Plan, Mount Washington, KY 40047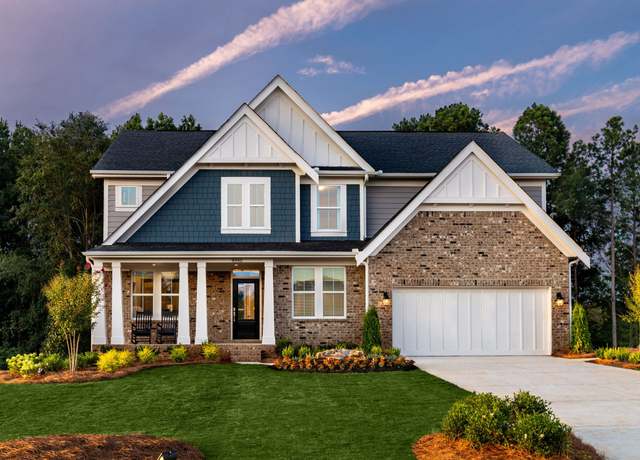 Grandin Plan, Mount Washington, KY 40047
Grandin Plan, Mount Washington, KY 40047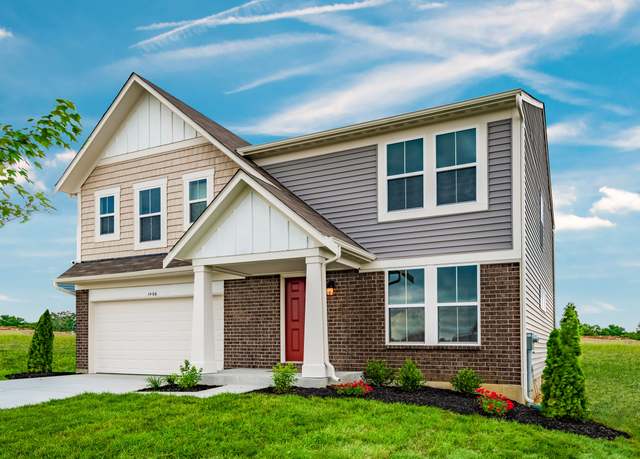 Cumberland Plan, Mount Washington, KY 40047
Cumberland Plan, Mount Washington, KY 40047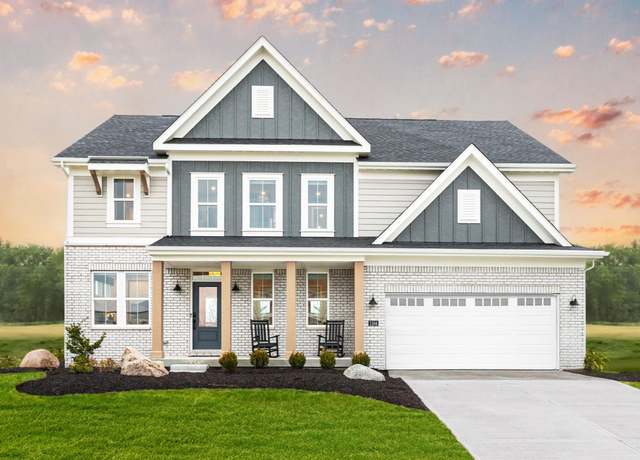 Wyatt Plan, Mount Washington, KY 40047
Wyatt Plan, Mount Washington, KY 40047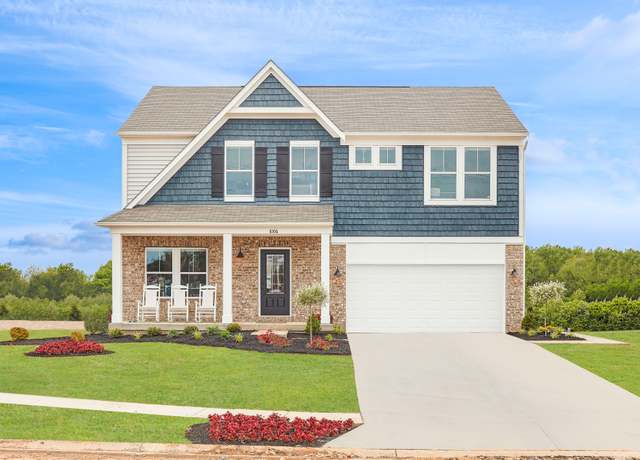 Jensen Plan, Mount Washington, KY 40047
Jensen Plan, Mount Washington, KY 40047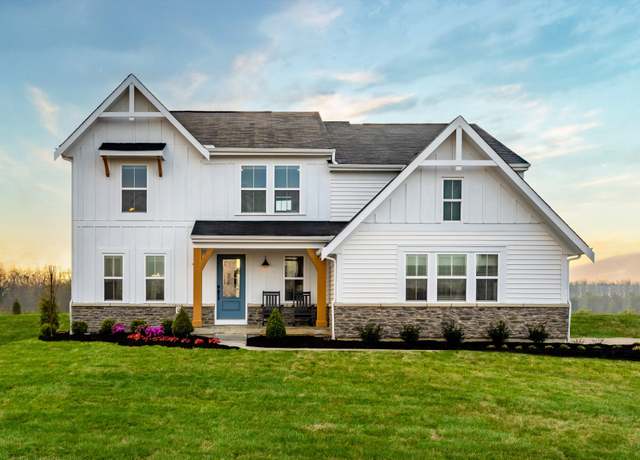 Avery Plan, Mount Washington, KY 40047
Avery Plan, Mount Washington, KY 40047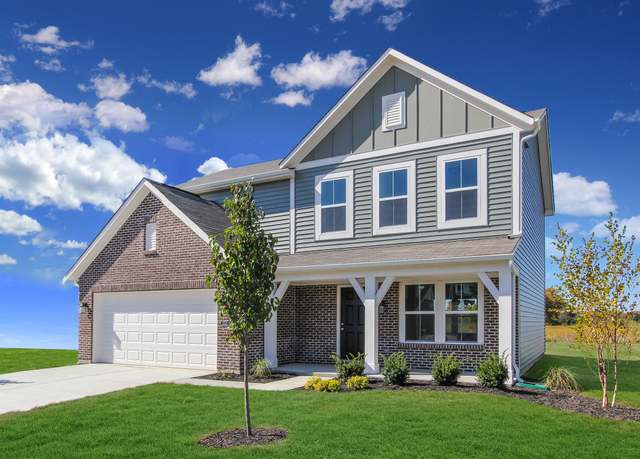 Greenbriar Plan, Mount Washington, KY 40047
Greenbriar Plan, Mount Washington, KY 40047

 United States
United States Canada
Canada