NEW 26 HRS AGO
$640,990
4 beds2.5 baths2,991 sq ft
The Berkeley Plan, Utica, MI 48315
3 garage spots • Car-dependent
Listing provided by Zillow
NEW 26 HRS AGO
$660,990
4 beds2.5 baths3,321 sq ft
The Princeton Plan, Utica, MI 48315
3 garage spots • Car-dependent
Listing provided by Zillow
Loading...
NEW 26 HRS AGO
$659,990
4 beds2.5 baths3,311 sq ft
The Hampton Plan, Utica, MI 48315
3 garage spots • Car-dependent
Listing provided by Zillow
NEW 30 HRS AGO

$550,000
3 beds3.5 baths2,267 sq ft
57495 RIDGEWOOD Dr, Washington, MI 48094 3161
0.25 acre lot • $475 HOA • 3 garage spots
(248) 841-4717
NEW 33 HRS AGOHOT HOME

$349,000
3 beds3 baths2,010 sq ft
17007 CRYSTAL Dr, Macomb, MI 48042 2914
$300 HOA • 2 garage spots • Car-dependent
(586) 949-0200
$729,900
5 beds4.5 baths3,340 sq ft
14454 FRUITWOOD Dr, Washington, MI 48094 3212
(734) 649-4903
$571,990
3 beds2.5 baths2,380 sq ft
The Somerset Plan, Utica, MI 48315
Listing provided by Zillow
$819,990
4 beds3.5 baths4,469 sq ft
The Charleston Plan, Utica, MI 48315
Listing provided by Zillow
$545,990
3 beds2 baths2,133 sq ft
The Stansbury Plan, Utica, MI 48315
Listing provided by Zillow
$778,990
4 beds4.5 baths4,403 sq ft
The Huntington Plan, Utica, MI 48315
Listing provided by Zillow
$722,990
4 beds2.5 baths3,149 sq ft
The Biscayne Plan, Utica, MI 48315
Listing provided by Zillow
$582,990
4 beds2.5 baths2,834 sq ft
The Austin Plan, Utica, MI 48315
Listing provided by Zillow
$752,990
4 beds3.5 baths3,984 sq ft
The Sequoia Plan, Utica, MI 48315
Listing provided by Zillow
$689,990
3 beds2.5 baths2,723 sq ft
The Fullerton Plan, Utica, MI 48315
Listing provided by Zillow
$524,990
2 beds2 baths1,905 sq ft
The Laurel Plan, Utica, MI 48315
Listing provided by Zillow
$574,900
4 beds3 baths2,702 sq ft
13304 Windham Dr, Washington, MI 48094 3174
(800) 980-5022
Loading...
$349,900
2 beds2.5 baths1,685 sq ft
52769 Wildwood St, Macomb Twp, MI 48042
(586) 262-2000
$899,900
3 beds2.5 baths2,370 sq ft
13868 Quail View Dr, Washington, MI 48094
$698,000
3 beds2.5 baths2,385 sq ft
57287 Meadowridge Dr, Washington Twp, MI 48094
(586) 254-0820
$661,500
4 beds4.5 baths3,244 sq ft
55150 Breton Woods Dr, Macomb Twp, MI 48042
(586) 532-5500
$489,900
4 beds3.5 baths2,344 sq ft
55856 SERENE Dr, Macomb, MI 48042 6162
(248) 609-8000
$814,900
4 beds3.5 baths3,035 sq ft
14106 Quail View Dr, Washington Twp, MI 48094
(248) 650-6206
$735,000
4 beds3.5 baths3,388 sq ft
57240 COVINGTON Dr, Washington, MI 48094 3158
(586) 774-2300
$746,937
3 beds2.5 baths2,307 sq ft
55577 Laurel Oaks Ln, Shelby Charter Township Macomb, MI 48315
$746,937
3 beds2.5 baths2,307 sq ft
55577 Laurel Oaks Ln #41, Shelby Twp, MI 48315
(586) 263-1203
Loading...
$752,990
4 beds3.5 baths3,974 sq ft
14060 Regatta Bay Dr, Shelby, MI 48315
(586) 799-2775
$778,990
4 beds4.5 baths4,384 sq ft
14050 Regatta Bay Dr, Shelby, MI 48315
(586) 799-2775
$693,485
3 beds2.5 baths2,719 sq ft
14040 Regatta Bay Dr, Shelby, MI 48315
(586) 799-2775
$759,900
4 beds3.5 baths2,638 sq ft
57053 Veridian Blvd, Washington Twp, MI 48094
(248) 650-6206
$857,817
4 beds3.5 baths3,424 sq ft
55735 Bay Oaks Ct, Shelby Charter Township Macomb, MI 48315
$857,817
4 beds3.5 baths3,424 sq ft
55735 Bay Oaks Ct #5, Shelby Twp, MI 48315
(586) 263-1203
$629,900
3 beds2.5 baths2,131 sq ft
Grand Chandler Plan, Shelby Township, MI 48315
Listing provided by Zillow
$644,900
3 beds3.5 baths2,462 sq ft
Grand Charlotte II Plan, Shelby Township, MI 48315
Listing provided by Zillow
$664,900
4 beds2.5 baths2,834 sq ft
Grand Galaxy Plan, Shelby Township, MI 48315
Listing provided by Zillow
$719,900
4 beds3.5 baths3,159 sq ft
Collingwood Plan, Shelby Township, MI 48315
Listing provided by Zillow
$746,900
4 beds3.5 baths3,424 sq ft
Barrington Plan, Shelby Township, MI 48315
Listing provided by Zillow
$719,900
4 beds3.5 baths3,148 sq ft
Grand Kirkwood Plan, Shelby Township, MI 48315
Listing provided by Zillow
$659,900
3 beds2.5 baths2,307 sq ft
Darby Plan, Shelby Township, MI 48315
Listing provided by Zillow
$609,900
3 beds2.5 baths2,207 sq ft
Laura Deluxe Plan, Shelby Township, MI 48315
Listing provided by Zillow
$709,900
3 beds2.5 baths2,370 sq ft
13953 Quail View Dr, Washington, MI 48094
$49,999
— beds— baths— sq ft
00 24 Mile Rd, Macomb, MI 48042
(248) 628-7700
Viewing page 1 of 2 (Download All)
Popular Markets in Michigan
- Detroit homes for sale$110,000
- Ann Arbor homes for sale$578,314
- Grand Rapids homes for sale$310,000
- Troy homes for sale$489,900
- Novi homes for sale$495,000
- Livonia homes for sale$300,000
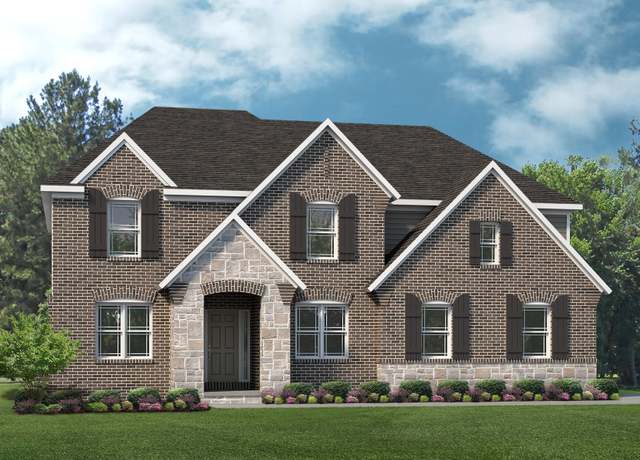 The Berkeley Plan, Utica, MI 48315
The Berkeley Plan, Utica, MI 48315 The Berkeley Plan, Utica, MI 48315
The Berkeley Plan, Utica, MI 48315 The Berkeley Plan, Utica, MI 48315
The Berkeley Plan, Utica, MI 48315 The Princeton Plan, Utica, MI 48315
The Princeton Plan, Utica, MI 48315 The Princeton Plan, Utica, MI 48315
The Princeton Plan, Utica, MI 48315 The Princeton Plan, Utica, MI 48315
The Princeton Plan, Utica, MI 48315 The Hampton Plan, Utica, MI 48315
The Hampton Plan, Utica, MI 48315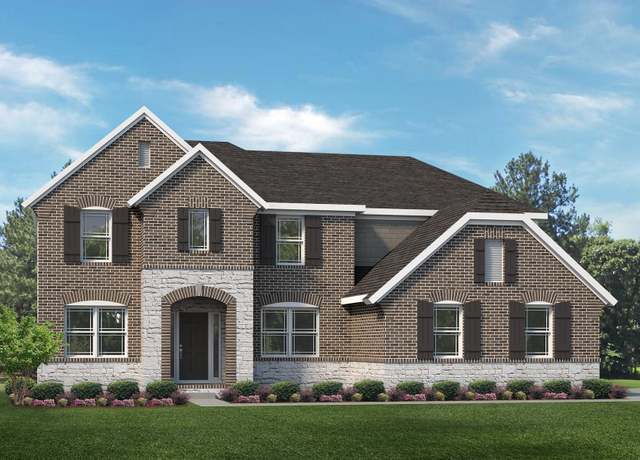 The Hampton Plan, Utica, MI 48315
The Hampton Plan, Utica, MI 48315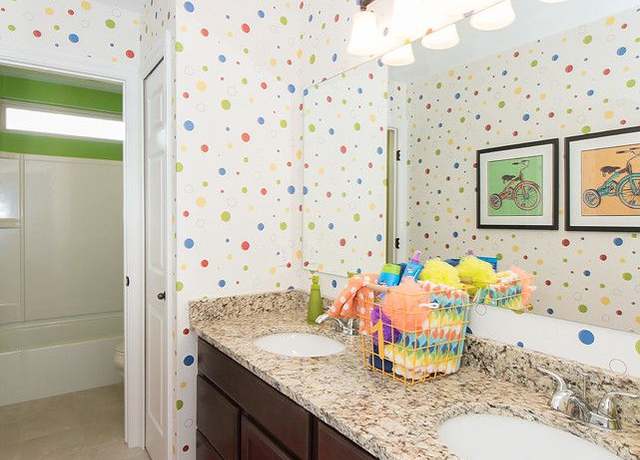 The Hampton Plan, Utica, MI 48315
The Hampton Plan, Utica, MI 48315 57495 RIDGEWOOD Dr, Washington, MI 48094 3161
57495 RIDGEWOOD Dr, Washington, MI 48094 3161 57495 RIDGEWOOD Dr, Washington, MI 48094 3161
57495 RIDGEWOOD Dr, Washington, MI 48094 3161 57495 RIDGEWOOD Dr, Washington, MI 48094 3161
57495 RIDGEWOOD Dr, Washington, MI 48094 3161 17007 CRYSTAL Dr, Macomb, MI 48042 2914
17007 CRYSTAL Dr, Macomb, MI 48042 2914 17007 CRYSTAL Dr, Macomb, MI 48042 2914
17007 CRYSTAL Dr, Macomb, MI 48042 2914 17007 CRYSTAL Dr, Macomb, MI 48042 2914
17007 CRYSTAL Dr, Macomb, MI 48042 2914 14454 FRUITWOOD Dr, Washington, MI 48094 3212
14454 FRUITWOOD Dr, Washington, MI 48094 3212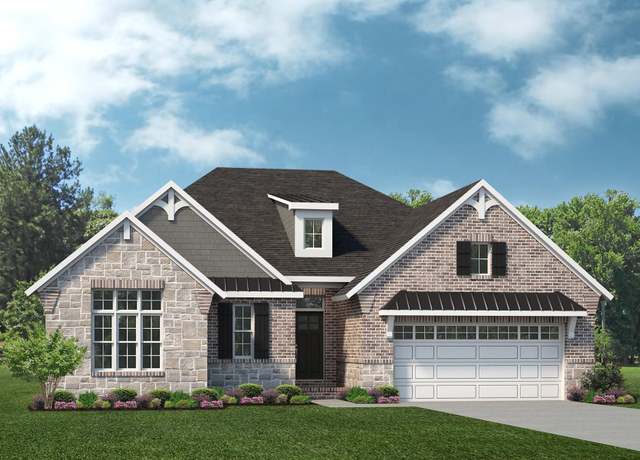 The Somerset Plan, Utica, MI 48315
The Somerset Plan, Utica, MI 48315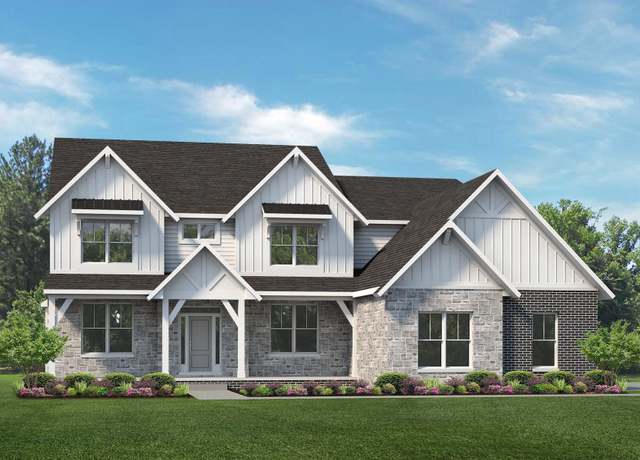 The Charleston Plan, Utica, MI 48315
The Charleston Plan, Utica, MI 48315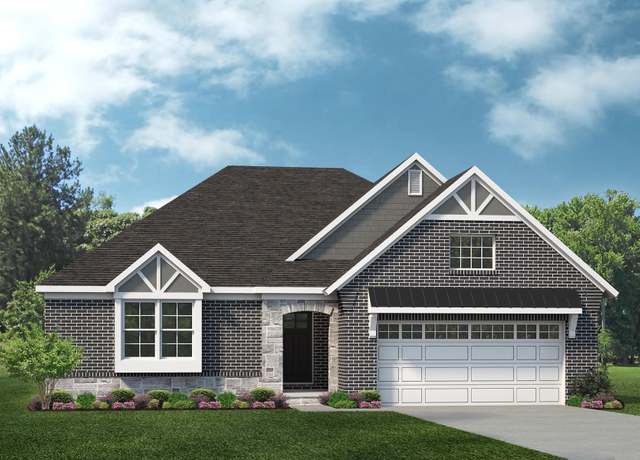 The Stansbury Plan, Utica, MI 48315
The Stansbury Plan, Utica, MI 48315 The Huntington Plan, Utica, MI 48315
The Huntington Plan, Utica, MI 48315 The Biscayne Plan, Utica, MI 48315
The Biscayne Plan, Utica, MI 48315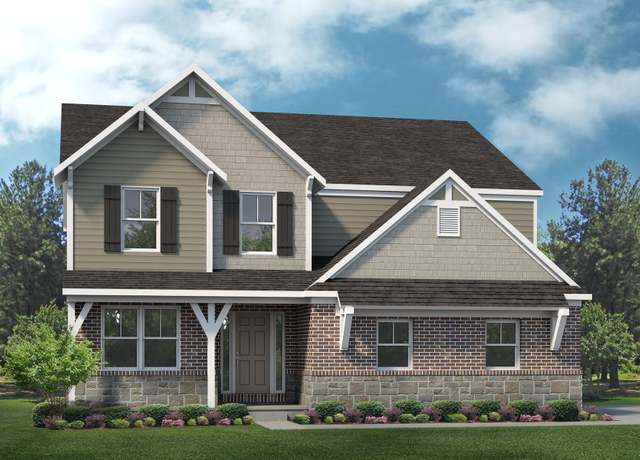 The Austin Plan, Utica, MI 48315
The Austin Plan, Utica, MI 48315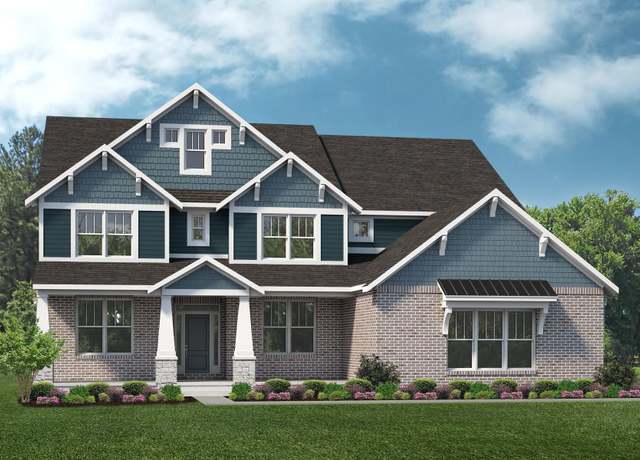 The Sequoia Plan, Utica, MI 48315
The Sequoia Plan, Utica, MI 48315 The Fullerton Plan, Utica, MI 48315
The Fullerton Plan, Utica, MI 48315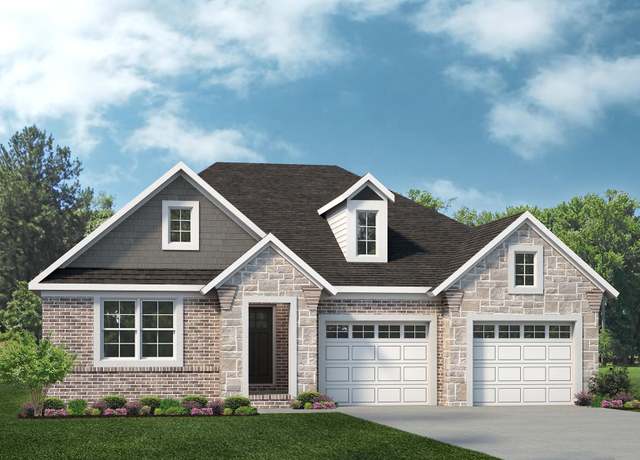 The Laurel Plan, Utica, MI 48315
The Laurel Plan, Utica, MI 48315 13304 Windham Dr, Washington, MI 48094 3174
13304 Windham Dr, Washington, MI 48094 3174 52769 Wildwood St, Macomb Twp, MI 48042
52769 Wildwood St, Macomb Twp, MI 48042 13868 Quail View Dr, Washington, MI 48094
13868 Quail View Dr, Washington, MI 48094 57287 Meadowridge Dr, Washington Twp, MI 48094
57287 Meadowridge Dr, Washington Twp, MI 48094 55150 Breton Woods Dr, Macomb Twp, MI 48042
55150 Breton Woods Dr, Macomb Twp, MI 48042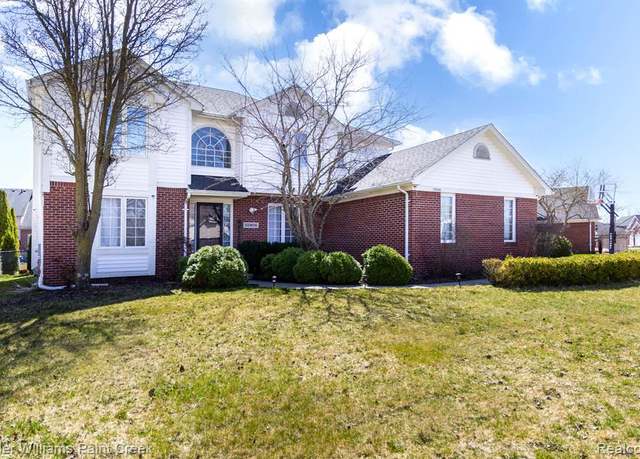 55856 SERENE Dr, Macomb, MI 48042 6162
55856 SERENE Dr, Macomb, MI 48042 6162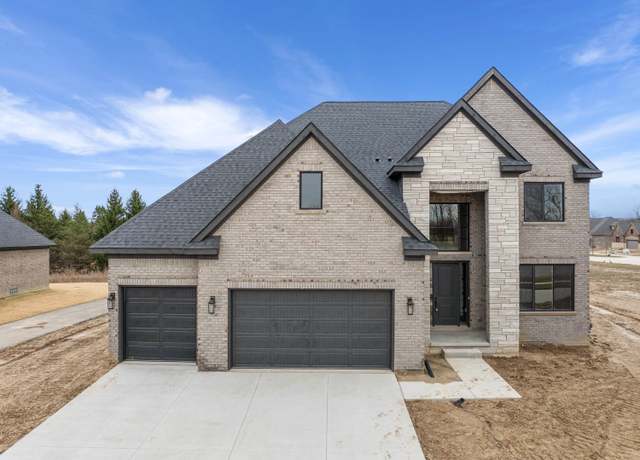 14106 Quail View Dr, Washington Twp, MI 48094
14106 Quail View Dr, Washington Twp, MI 48094 57240 COVINGTON Dr, Washington, MI 48094 3158
57240 COVINGTON Dr, Washington, MI 48094 3158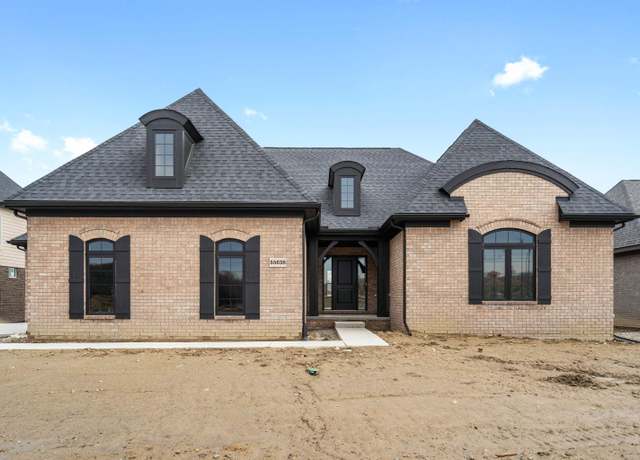 55577 Laurel Oaks Ln, Shelby Charter Township Macomb, MI 48315
55577 Laurel Oaks Ln, Shelby Charter Township Macomb, MI 48315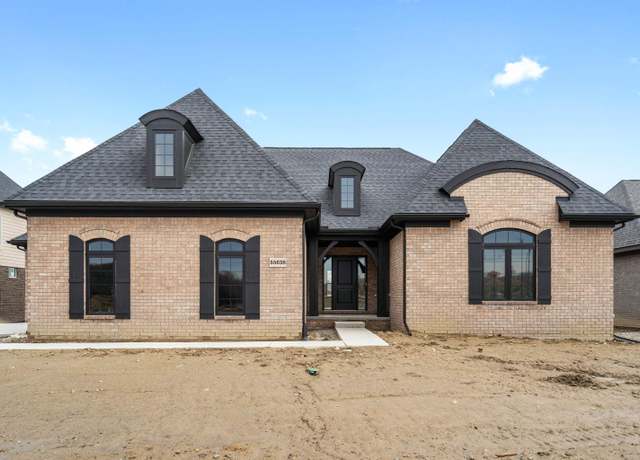 55577 Laurel Oaks Ln #41, Shelby Twp, MI 48315
55577 Laurel Oaks Ln #41, Shelby Twp, MI 48315 14060 Regatta Bay Dr, Shelby, MI 48315
14060 Regatta Bay Dr, Shelby, MI 48315 14050 Regatta Bay Dr, Shelby, MI 48315
14050 Regatta Bay Dr, Shelby, MI 48315 14040 Regatta Bay Dr, Shelby, MI 48315
14040 Regatta Bay Dr, Shelby, MI 48315 57053 Veridian Blvd, Washington Twp, MI 48094
57053 Veridian Blvd, Washington Twp, MI 48094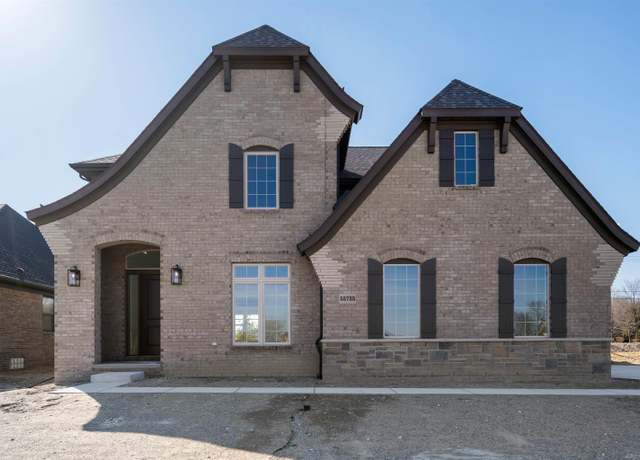 55735 Bay Oaks Ct, Shelby Charter Township Macomb, MI 48315
55735 Bay Oaks Ct, Shelby Charter Township Macomb, MI 48315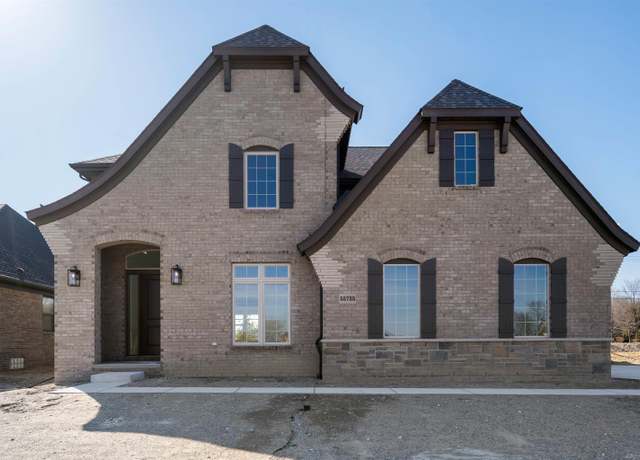 55735 Bay Oaks Ct #5, Shelby Twp, MI 48315
55735 Bay Oaks Ct #5, Shelby Twp, MI 48315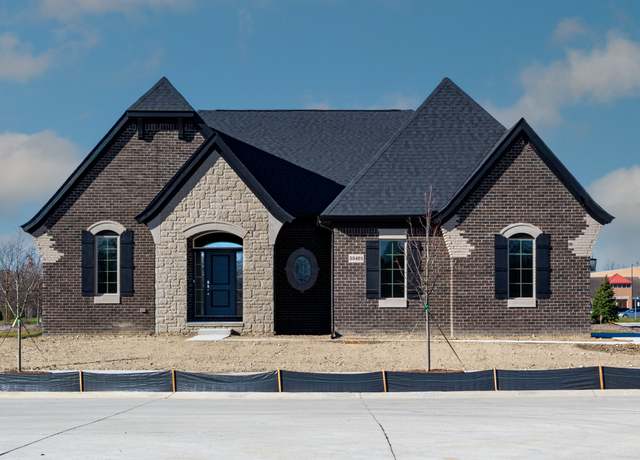 Grand Chandler Plan, Shelby Township, MI 48315
Grand Chandler Plan, Shelby Township, MI 48315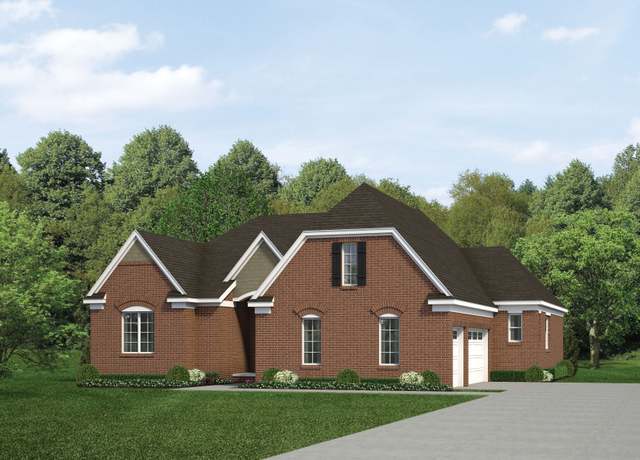 Grand Charlotte II Plan, Shelby Township, MI 48315
Grand Charlotte II Plan, Shelby Township, MI 48315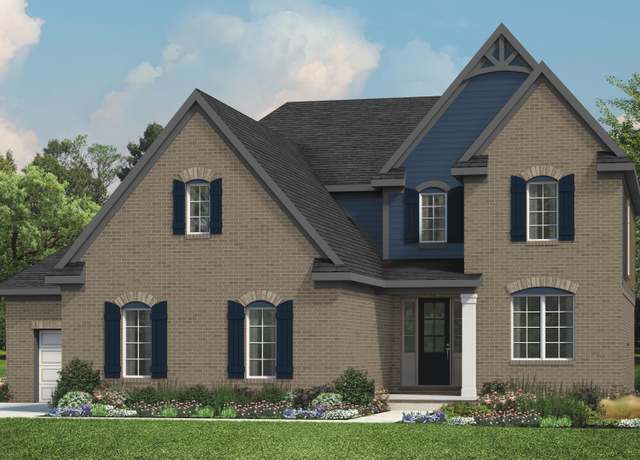 Grand Galaxy Plan, Shelby Township, MI 48315
Grand Galaxy Plan, Shelby Township, MI 48315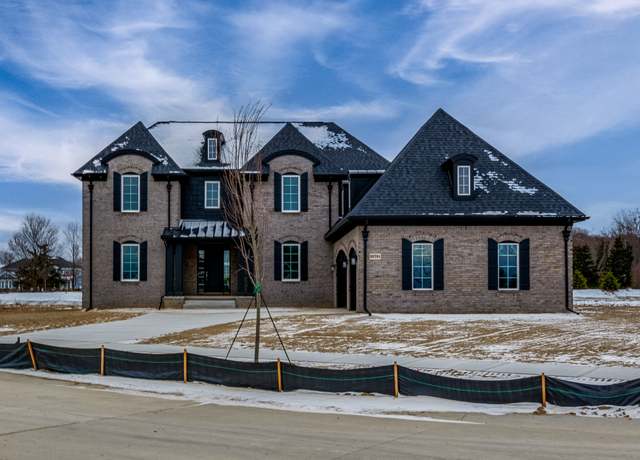 Collingwood Plan, Shelby Township, MI 48315
Collingwood Plan, Shelby Township, MI 48315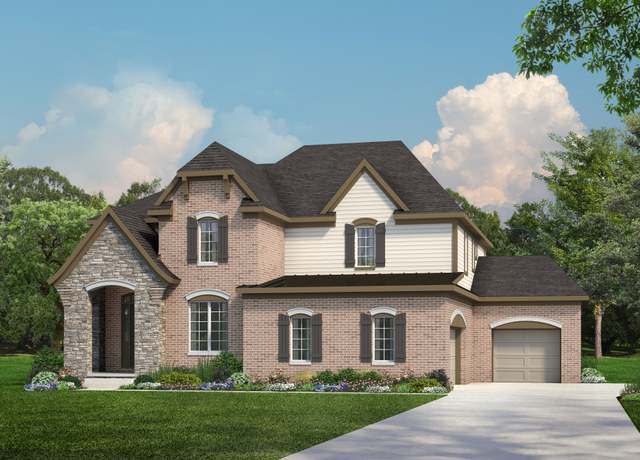 Barrington Plan, Shelby Township, MI 48315
Barrington Plan, Shelby Township, MI 48315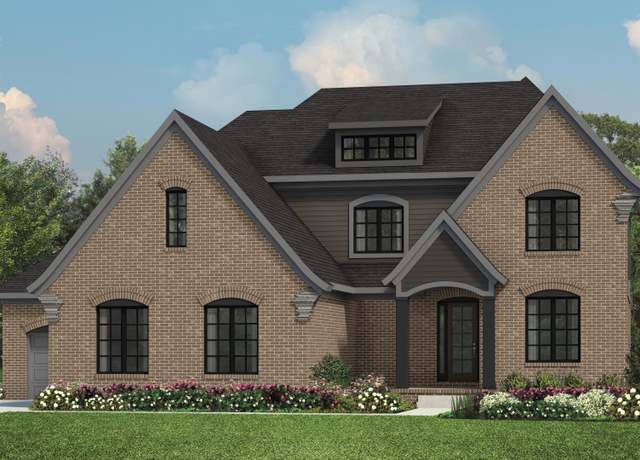 Grand Kirkwood Plan, Shelby Township, MI 48315
Grand Kirkwood Plan, Shelby Township, MI 48315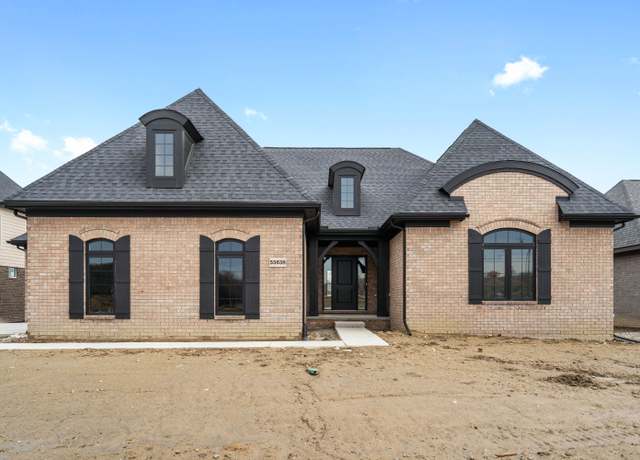 Darby Plan, Shelby Township, MI 48315
Darby Plan, Shelby Township, MI 48315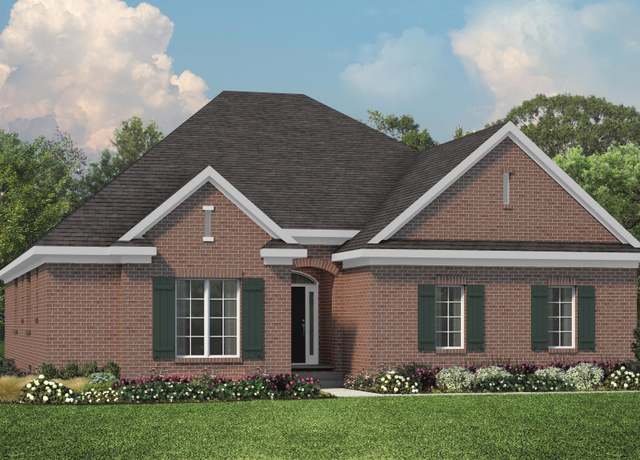 Laura Deluxe Plan, Shelby Township, MI 48315
Laura Deluxe Plan, Shelby Township, MI 48315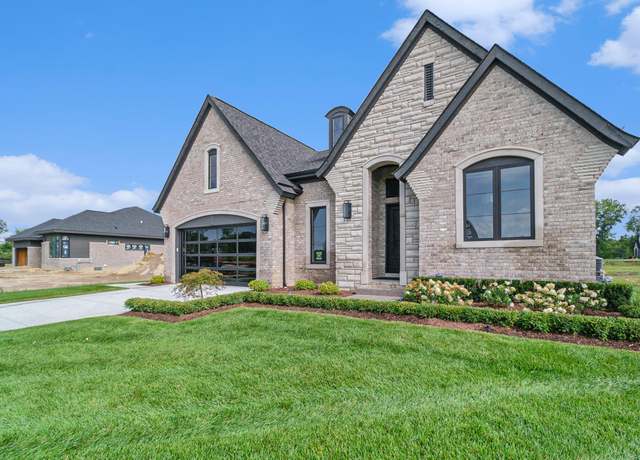 13953 Quail View Dr, Washington, MI 48094
13953 Quail View Dr, Washington, MI 48094 00 24 Mile Rd, Macomb, MI 48042
00 24 Mile Rd, Macomb, MI 48042

 United States
United States Canada
Canada