
Based on information submitted to the MLS GRID as of Sun Jun 29 2025. All data is obtained from various sources and may not have been verified by broker or MLS GRID. Supplied Open House Information is subject to change without notice. All information should be independently reviewed and verified for accuracy. Properties may or may not be listed by the office/agent presenting the information.
More to explore in Mason Ridge Elementary School, MO
- Featured
- Price
- Bedroom
Popular Markets in Missouri
- Kansas City homes for sale$299,000
- St. Louis homes for sale$215,000
- St. Charles homes for sale$398,450
- Springfield homes for sale$220,000
- Chesterfield homes for sale$575,000
- Lee's Summit homes for sale$525,000
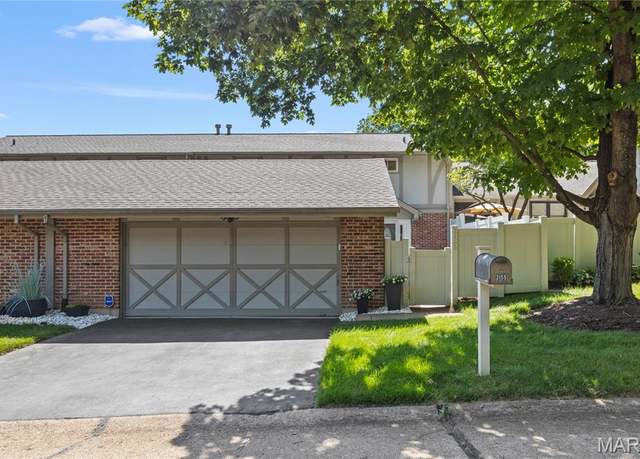 2155 Mason Green Dr, Ballwin, MO 63011
2155 Mason Green Dr, Ballwin, MO 63011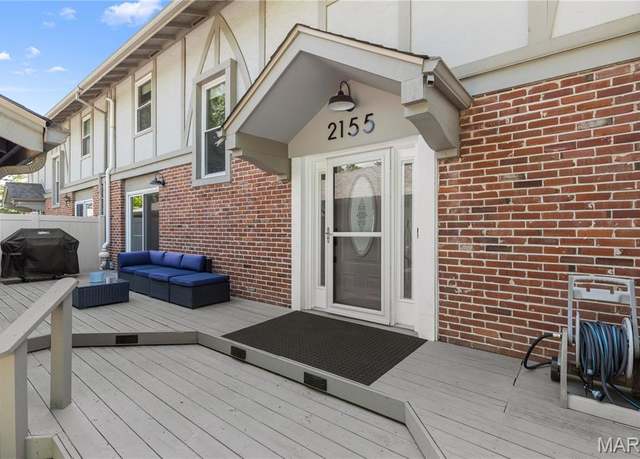 2155 Mason Green Dr, Ballwin, MO 63011
2155 Mason Green Dr, Ballwin, MO 63011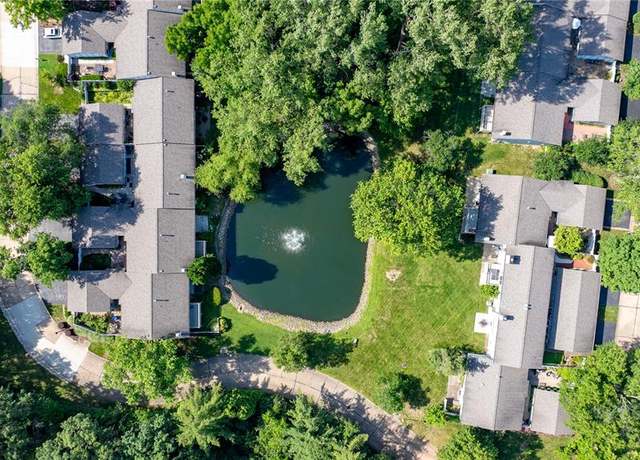 2155 Mason Green Dr, Ballwin, MO 63011
2155 Mason Green Dr, Ballwin, MO 63011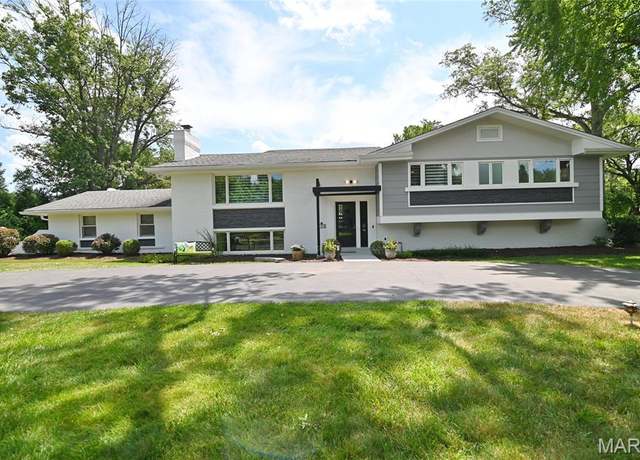 108 Pebble Acres Dr, Town And Country, MO 63141
108 Pebble Acres Dr, Town And Country, MO 63141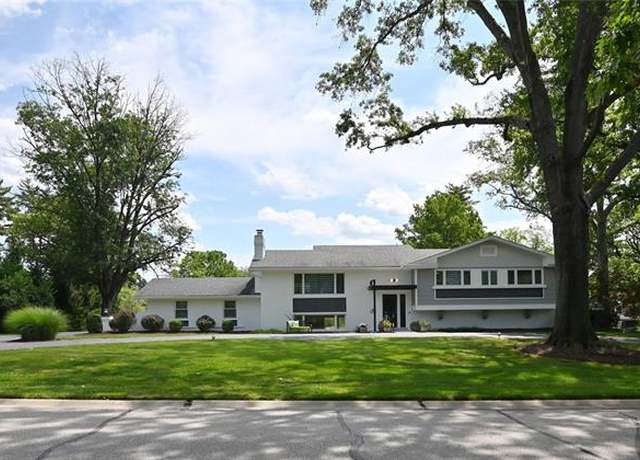 108 Pebble Acres Dr, Town And Country, MO 63141
108 Pebble Acres Dr, Town And Country, MO 63141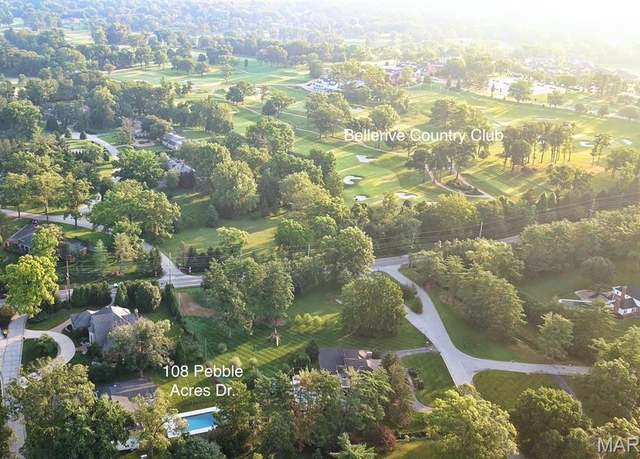 108 Pebble Acres Dr, Town And Country, MO 63141
108 Pebble Acres Dr, Town And Country, MO 63141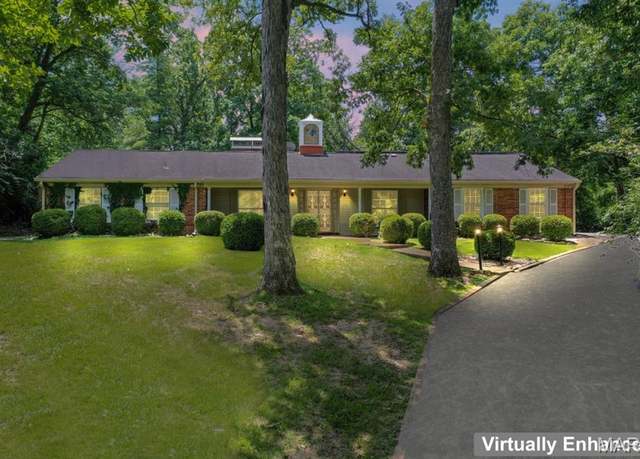 8 Balcon Ests, Creve Coeur, MO 63141
8 Balcon Ests, Creve Coeur, MO 63141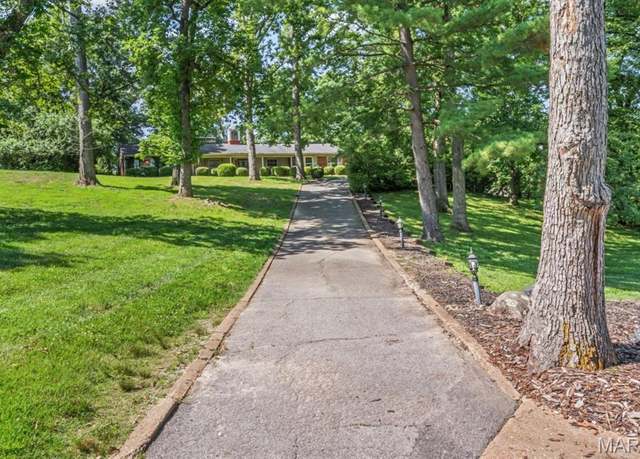 8 Balcon Ests, Creve Coeur, MO 63141
8 Balcon Ests, Creve Coeur, MO 63141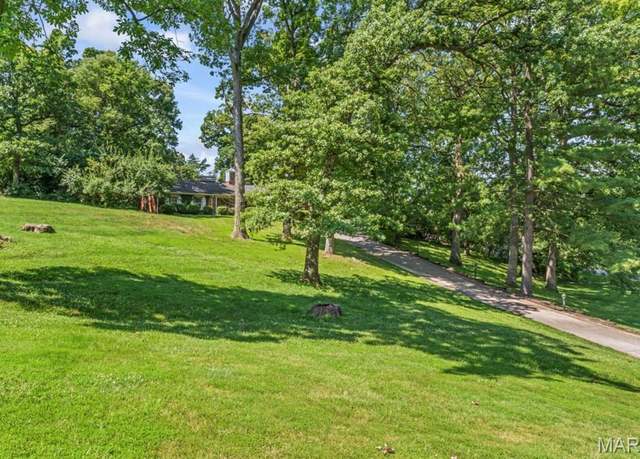 8 Balcon Ests, Creve Coeur, MO 63141
8 Balcon Ests, Creve Coeur, MO 63141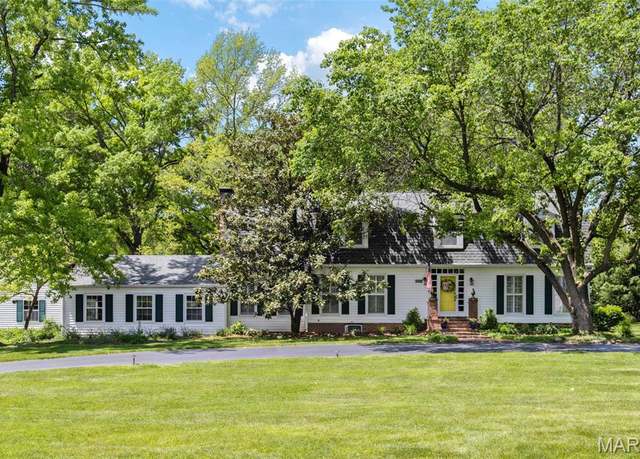 1843 Manor Hill Rd, St Louis, MO 63131
1843 Manor Hill Rd, St Louis, MO 63131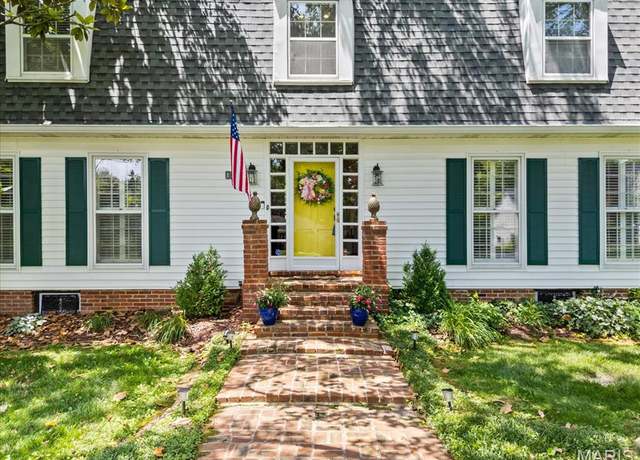 1843 Manor Hill Rd, St Louis, MO 63131
1843 Manor Hill Rd, St Louis, MO 63131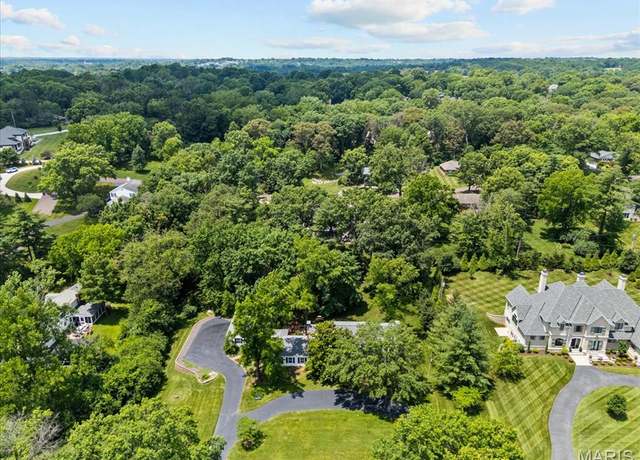 1843 Manor Hill Rd, St Louis, MO 63131
1843 Manor Hill Rd, St Louis, MO 63131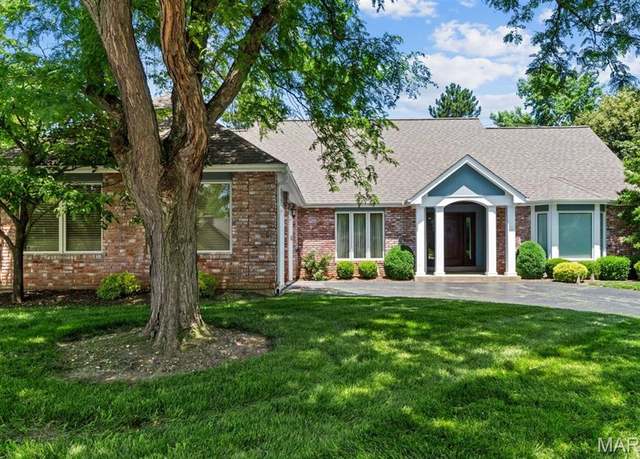 730 Cedar Field Ct, Town And Country, MO 63017
730 Cedar Field Ct, Town And Country, MO 63017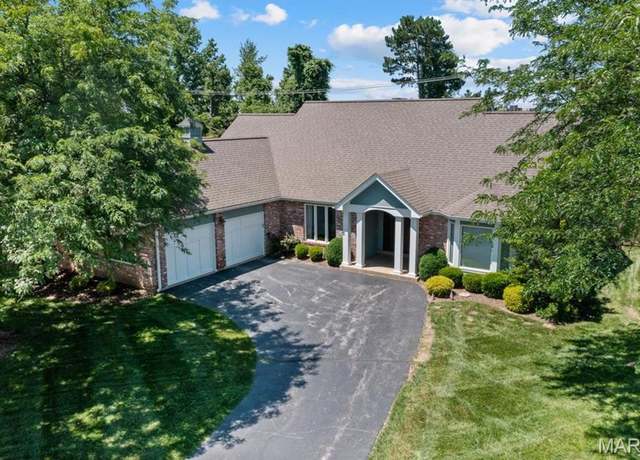 730 Cedar Field Ct, Town And Country, MO 63017
730 Cedar Field Ct, Town And Country, MO 63017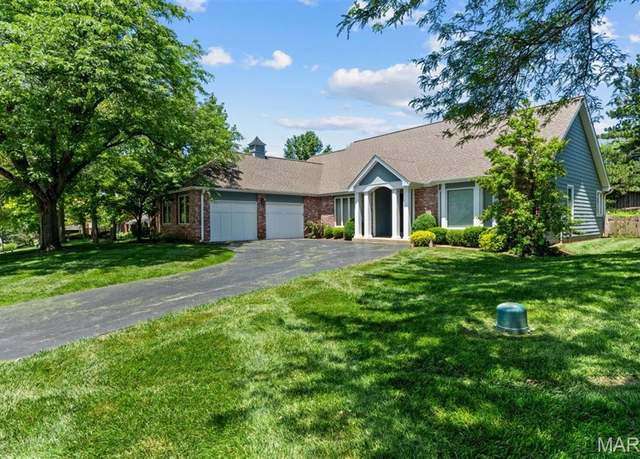 730 Cedar Field Ct, Town And Country, MO 63017
730 Cedar Field Ct, Town And Country, MO 63017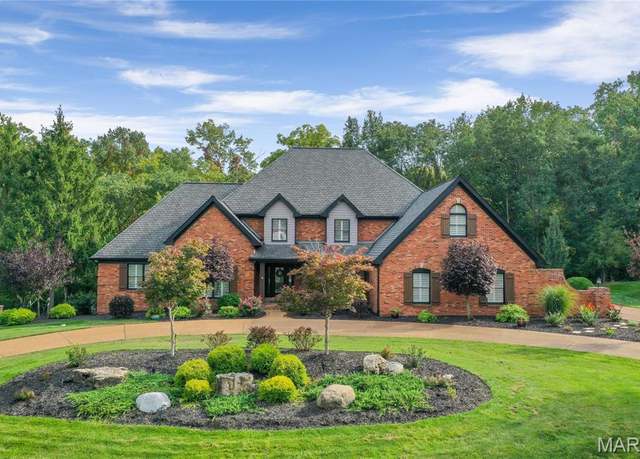 13552 Weston Park Dr, St Louis, MO 63131
13552 Weston Park Dr, St Louis, MO 63131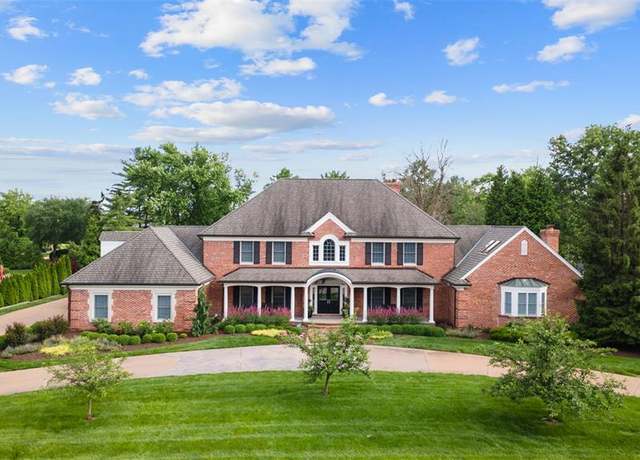 12050 Carberry Pl, Town And Country, MO 63131
12050 Carberry Pl, Town And Country, MO 63131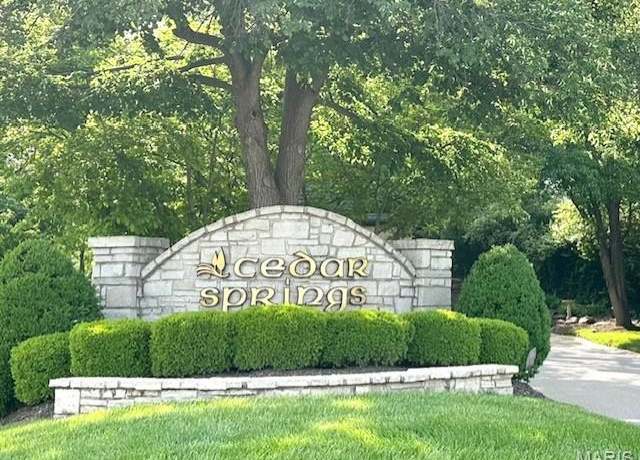 14300 Willow Spring Hill Dr, Chesterfield, MO 63017
14300 Willow Spring Hill Dr, Chesterfield, MO 63017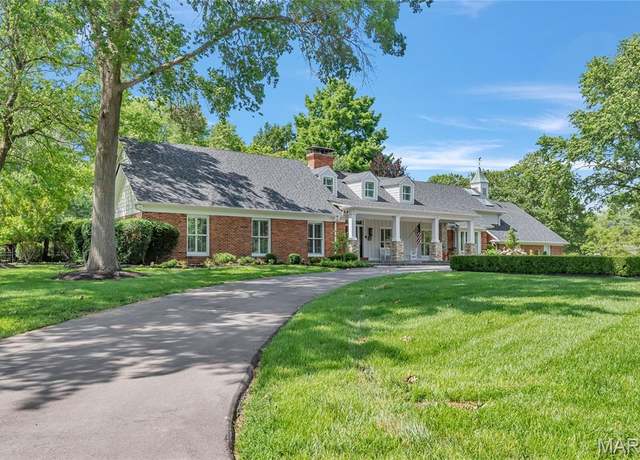 13527 Royal Glen Dr, Town And Country, MO 63131
13527 Royal Glen Dr, Town And Country, MO 63131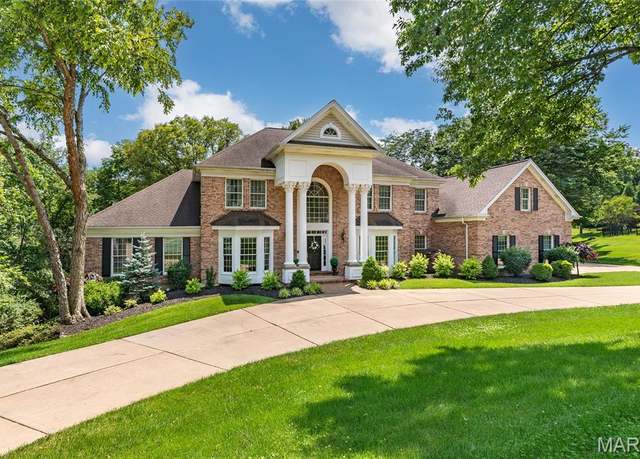 12820 Topping Woods Estate Dr, Town And Country, MO 63131
12820 Topping Woods Estate Dr, Town And Country, MO 63131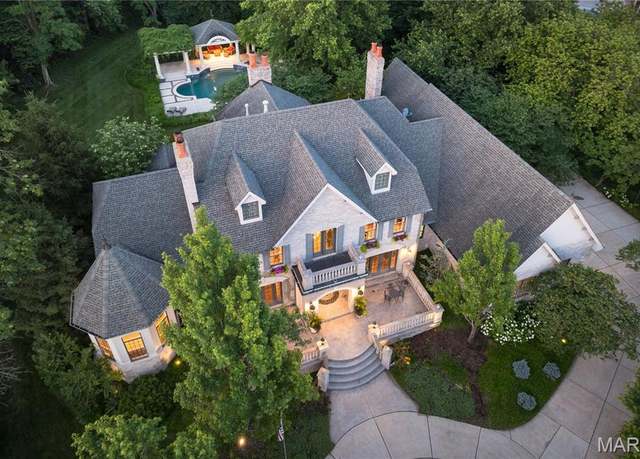 135 Ballas Ct, Town And Country, MO 63131
135 Ballas Ct, Town And Country, MO 63131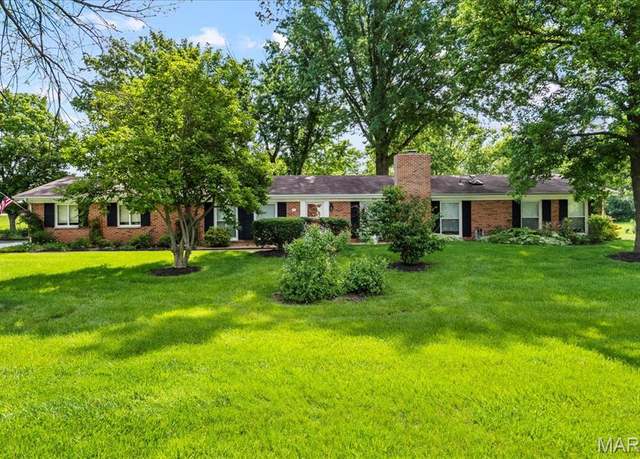 404 Conway Gardens Ln, St Louis, MO 63141
404 Conway Gardens Ln, St Louis, MO 63141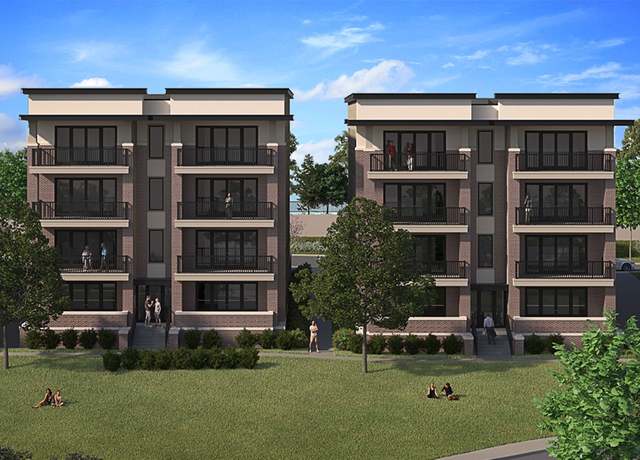 Homes Available Soon Plan, Chesterfield, MO 63017
Homes Available Soon Plan, Chesterfield, MO 63017 7 Westwood Country Clb, Westwood, MO 63131
7 Westwood Country Clb, Westwood, MO 63131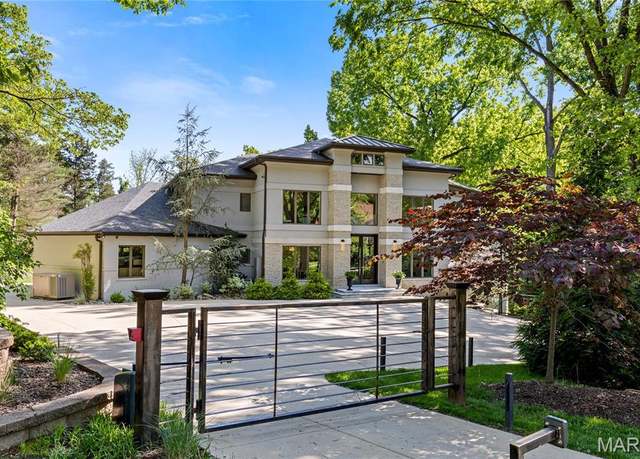 12826 Topping Manor Dr, Town And Country, MO 63131
12826 Topping Manor Dr, Town And Country, MO 63131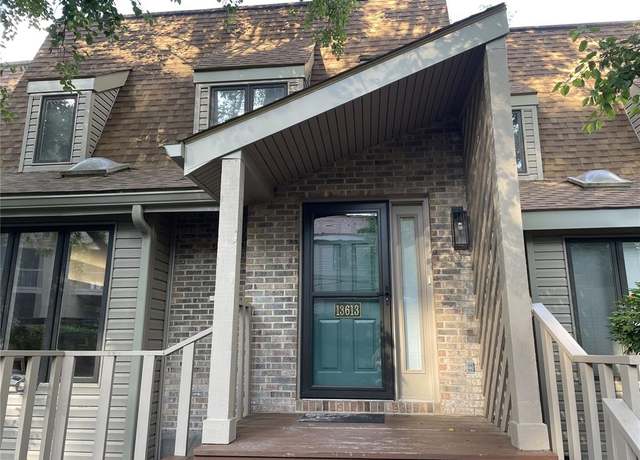 13613 Mason Oaks Ln #3, St Louis, MO 63131
13613 Mason Oaks Ln #3, St Louis, MO 63131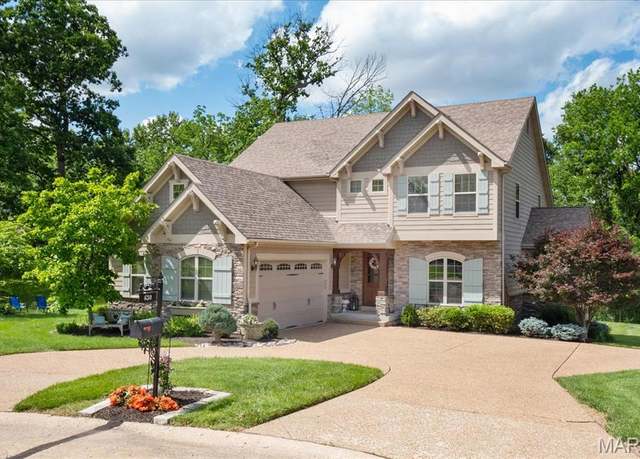 630 Pine Creek Dr, Town And Country, MO 63017
630 Pine Creek Dr, Town And Country, MO 63017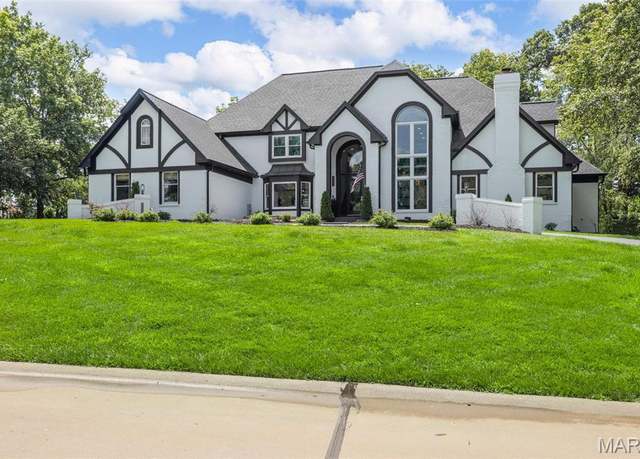 13516 Weston Park Dr, St Louis, MO 63131
13516 Weston Park Dr, St Louis, MO 63131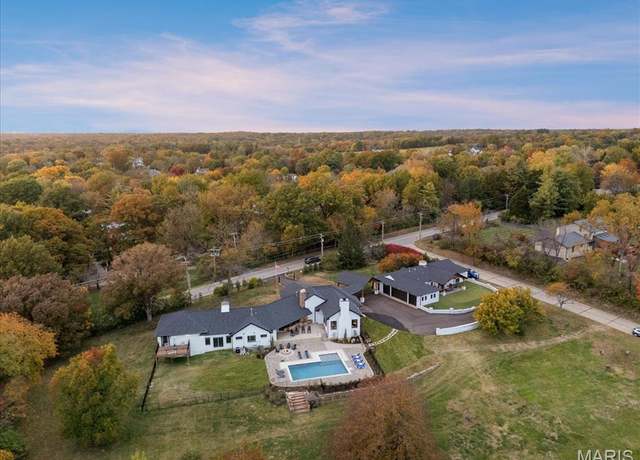 1824 Topping Rd, St Louis, MO 63131
1824 Topping Rd, St Louis, MO 63131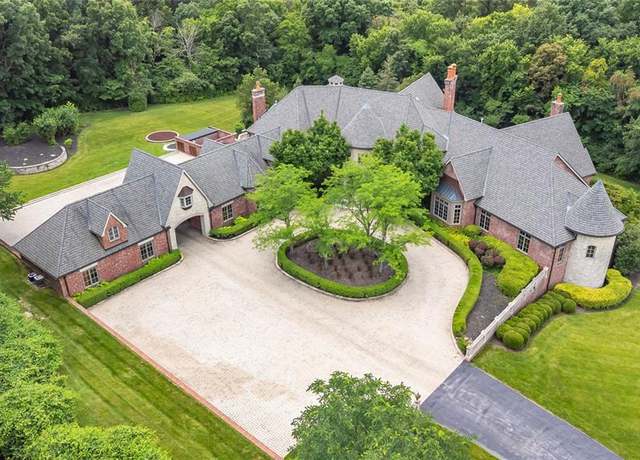 1290 Dry Ridge Rd, Town And Country, MO 63131
1290 Dry Ridge Rd, Town And Country, MO 63131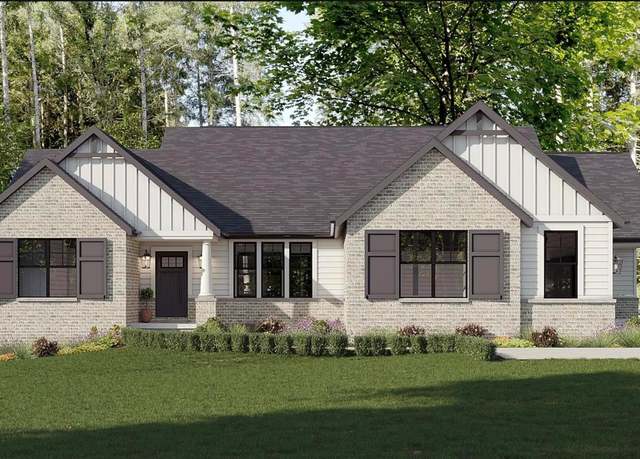 1136 Weidman Rd, Town And Country, MO 63017
1136 Weidman Rd, Town And Country, MO 63017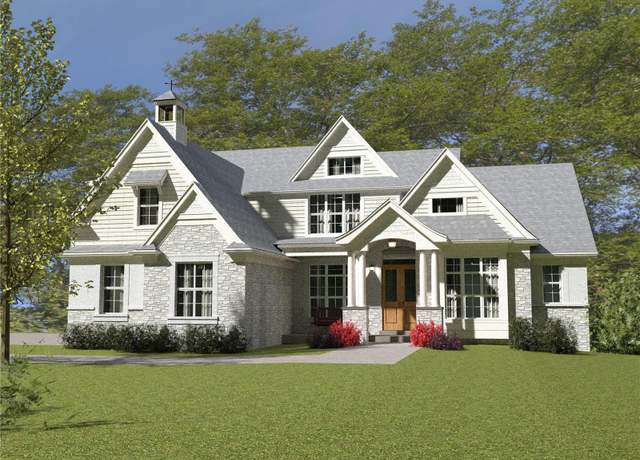 13218 Lochenheath Ct, Town And Country, MO 63131
13218 Lochenheath Ct, Town And Country, MO 63131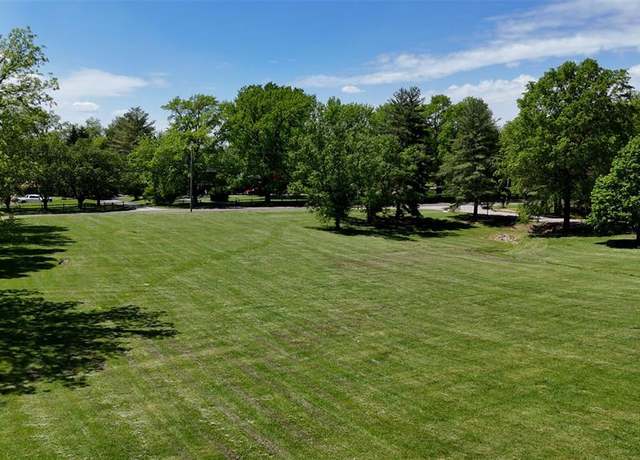 350 S Mason Rd, St Louis, MO 63141
350 S Mason Rd, St Louis, MO 63141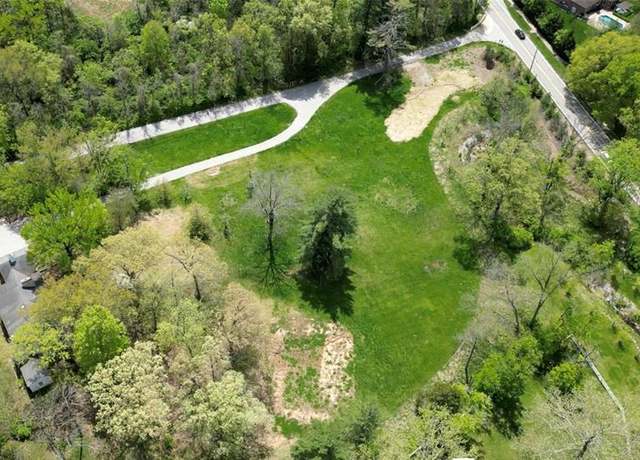 900 Weidman Rd, Chesterfield, MO 63017
900 Weidman Rd, Chesterfield, MO 63017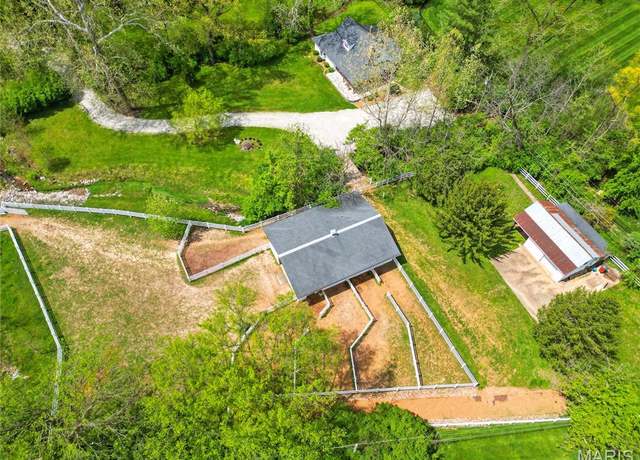 1004 Weidman Rd, Chesterfield, MO 63017
1004 Weidman Rd, Chesterfield, MO 63017

 United States
United States Canada
Canada