$392,500
4 beds3 baths1,570 sq ft
5617 Woodreed Ln, Johnston, IA 50131
3,300 sq ft lot • $209 HOA • 2 garage spots
OPEN SUN, 1PM TO 3PM
$595,000
5 beds3.5 baths1,661 sq ft
2938 NW Beechwood Dr, Grimes, IA 50111
0.28 acre lot • 3 garage spots • Car-dependent
Loading...
READY TO BUILD
$362,890
3 beds2.5 baths1,894 sq ft
Coronado Plan, Johnston, IA 50131
Car-dependent
Listing provided by Zillow
READY TO BUILD
$356,500
4 beds3 baths1,406 sq ft
Walton C Plan, Grimes, IA 50111
Car-dependent
Listing provided by Zillow
READY TO BUILD
$399,000
4 beds2.5 baths1,889 sq ft
Melrose Plan, Grimes, IA 50111
Car-dependent
Listing provided by Zillow
$355,000
4 beds2.5 baths1,667 sq ft
Spencer I Plan, Grimes, IA 50111
Listing provided by Zillow
$363,500
3 beds2 baths1,463 sq ft
Quincy Plan, Grimes, IA 50111
Listing provided by Zillow
$364,500
3 beds2 baths1,417 sq ft
Dogwood C Plan, Grimes, IA 50111
Listing provided by Zillow
$239,990
3 beds2.5 baths1,551 sq ft
5404 Longview Ct #4, Johnston, IA 50131
$414,900
4 beds2.5 baths2,356 sq ft
5809 NW 92nd Ct, Johnston, IA 50131
$390,000
3 beds2.5 baths1,518 sq ft
3001 SE Cobblestone Dr, Grimes, IA 50111
$419,000
4 beds3 baths1,610 sq ft
10189 NW 106th Ave, Granger, IA 50109
$369,900
4 beds3 baths1,348 sq ft
10308 Catalina Dr, Johnston, IA 50131
$269,900
3 beds2.5 baths1,513 sq ft
Hyperion Plan, Johnston, IA 50131
Listing provided by Zillow
$210,000
2 beds2.5 baths1,280 sq ft
3600 SE Glenstone Dr #301, Grimes, IA 50111
$230,000
2 beds2.5 baths1,166 sq ft
9904 Sunflower Pl, Johnston, IA 50131
Loading...
$780,000
5 beds3.5 baths1,934 sq ft
9013 Timberwood Dr, Johnston, IA 50131
$710,000
5 beds3 baths1,900 sq ft
9015 Windsor Dr, Johnston, IA 50131
$890,000
5 beds3.5 baths2,100 sq ft
9016 Timberwood Dr, Johnston, IA 50131
$619,500
5 beds3.5 baths2,117 sq ft
2825 NW Brookside Dr, Grimes, IA 50111
$360,000
4 beds4 baths1,738 sq ft
5425 NW 90th St, Johnston, IA 50131
$325,000
2 beds3 baths1,739 sq ft
9561 Coneflower Ln, Johnston, IA 50131
$685,000
5 beds3 baths1,862 sq ft
1105 NW 28th St, Grimes, IA 50111
$569,900
4 beds4 baths2,146 sq ft
10123 NW 68th Ave, Johnston, IA
$469,900
4 beds2.5 baths2,163 sq ft
6720 Bright St, Johnston, IA 50131
Loading...
$450,000
4 beds3 baths2,429 sq ft
6812 NW 106th St, Johnston, IA 50131
$514,000
5 beds3 baths1,524 sq ft
8704 Highland Oaks Dr, Johnston, IA 50131
$385,000
4 beds2.5 baths2,292 sq ft
5417 NW 92nd St, Johnston, IA 50131
$539,000
5 beds4 baths2,365 sq ft
10333 Windsor Pkwy, Johnston, IA 50131
$269,900
3 beds2.5 baths1,565 sq ft
6948 Holly Ct, Johnston, IA 50131
$40,000
3 beds2 baths1,184 sq ft
2604 SE Victory #224, Grimes, IA 50111
Listing provided by Zillow
$639,500
5 beds3 baths1,840 sq ft
1284 NW 29th Ct, Grimes, IA 50111
$514,000
2 beds2 baths2,150 sq ft
Casina Plan, Johnston, IA 50131
Listing provided by Zillow
$695,000
3 beds3 baths3,501 sq ft
5839 NW 90th St, Johnston, IA 50131
Listing provided by Zillow
$104,900
3 beds2 baths1,344 sq ft
3000 SE Covenant #71, Grimes, IA 50111
Listing provided by Zillow
$249,900
3 beds3 baths1,480 sq ft
5827 Marble Cir, Johnston, IA 50131
$579,900
4 beds4 baths2,146 sq ft
10022 NW 68th Ave, Johnston, IA 50131
$269,900
3 beds2.5 baths1,513 sq ft
6920 Poppy Ct, Johnston, IA 50131
$289,900
3 beds2.5 baths1,572 sq ft
5418 Longview Ct #1, Johnston, IA 50131
$464,900
5 beds3 baths1,492 sq ft
6724 Bright St, Johnston, IA 50131
$509,900
5 beds4 baths2,628 sq ft
6732 Bright St, Johnston, IA 50131
Viewing page 1 of 4 (Download All)
More to explore in Horizon Elementary School, IA
- Featured
- Price
- Bedroom
Popular Markets in Iowa
- Des Moines homes for sale$250,000
- Iowa City homes for sale$350,000
- West Des Moines homes for sale$369,900
- Cedar Rapids homes for sale$250,000
- Ankeny homes for sale$374,990
- Davenport homes for sale$180,000
 5617 Woodreed Ln, Johnston, IA 50131
5617 Woodreed Ln, Johnston, IA 50131 5617 Woodreed Ln, Johnston, IA 50131
5617 Woodreed Ln, Johnston, IA 50131 5617 Woodreed Ln, Johnston, IA 50131
5617 Woodreed Ln, Johnston, IA 50131 2938 NW Beechwood Dr, Grimes, IA 50111
2938 NW Beechwood Dr, Grimes, IA 50111 2938 NW Beechwood Dr, Grimes, IA 50111
2938 NW Beechwood Dr, Grimes, IA 50111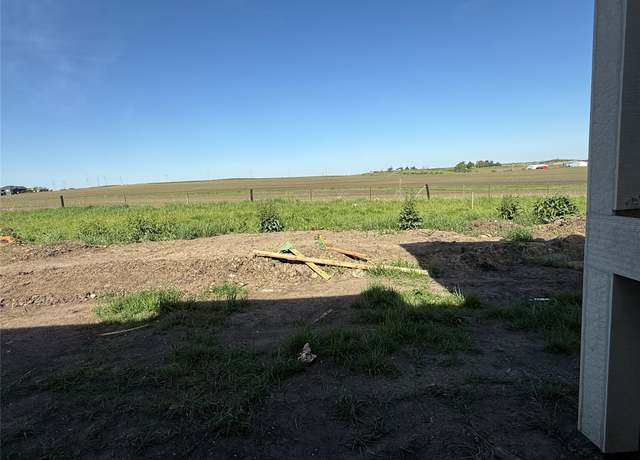 2938 NW Beechwood Dr, Grimes, IA 50111
2938 NW Beechwood Dr, Grimes, IA 50111 Coronado Plan, Johnston, IA 50131
Coronado Plan, Johnston, IA 50131 Coronado Plan, Johnston, IA 50131
Coronado Plan, Johnston, IA 50131 Coronado Plan, Johnston, IA 50131
Coronado Plan, Johnston, IA 50131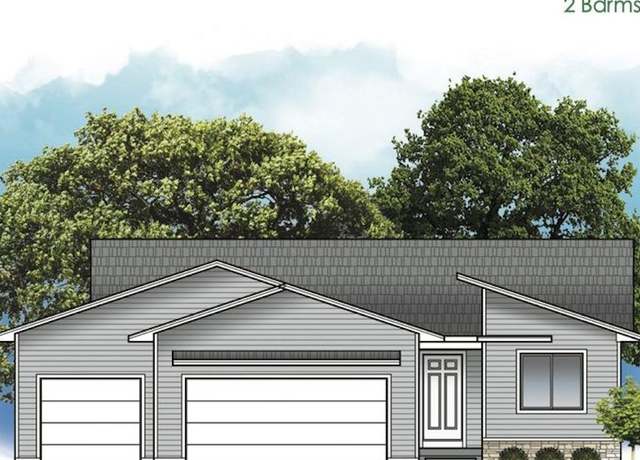 Walton C Plan, Grimes, IA 50111
Walton C Plan, Grimes, IA 50111 Walton C Plan, Grimes, IA 50111
Walton C Plan, Grimes, IA 50111 Walton C Plan, Grimes, IA 50111
Walton C Plan, Grimes, IA 50111 Melrose Plan, Grimes, IA 50111
Melrose Plan, Grimes, IA 50111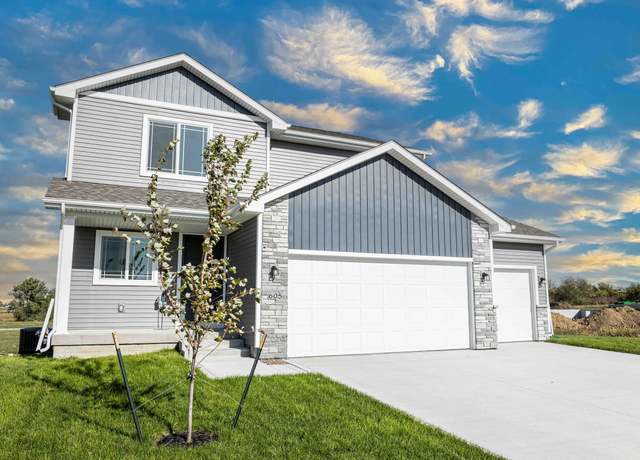 Melrose Plan, Grimes, IA 50111
Melrose Plan, Grimes, IA 50111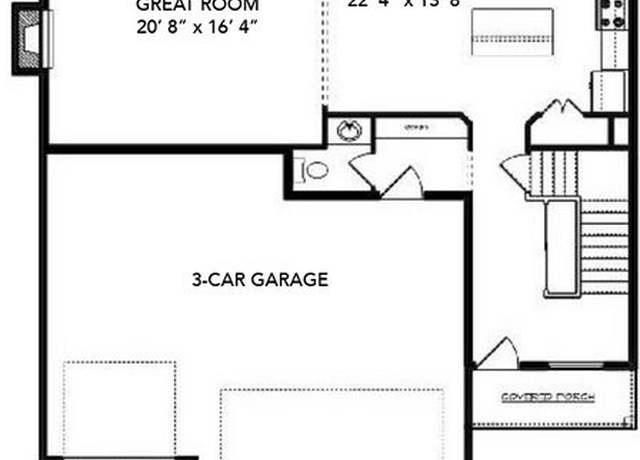 Melrose Plan, Grimes, IA 50111
Melrose Plan, Grimes, IA 50111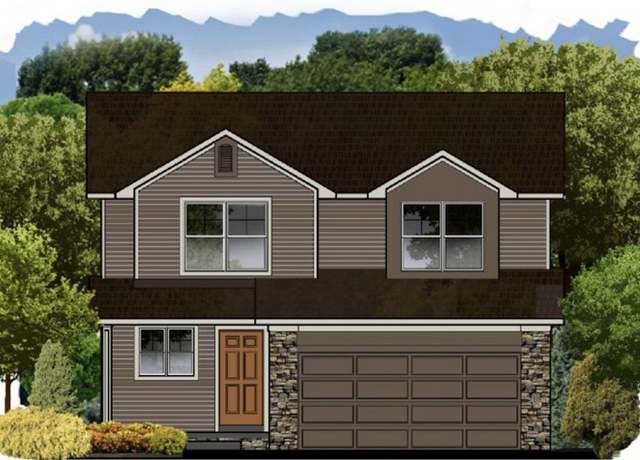 Spencer I Plan, Grimes, IA 50111
Spencer I Plan, Grimes, IA 50111 Quincy Plan, Grimes, IA 50111
Quincy Plan, Grimes, IA 50111 Dogwood C Plan, Grimes, IA 50111
Dogwood C Plan, Grimes, IA 50111 5404 Longview Ct #4, Johnston, IA 50131
5404 Longview Ct #4, Johnston, IA 50131 5809 NW 92nd Ct, Johnston, IA 50131
5809 NW 92nd Ct, Johnston, IA 50131 10189 NW 106th Ave, Granger, IA 50109
10189 NW 106th Ave, Granger, IA 50109 10308 Catalina Dr, Johnston, IA 50131
10308 Catalina Dr, Johnston, IA 50131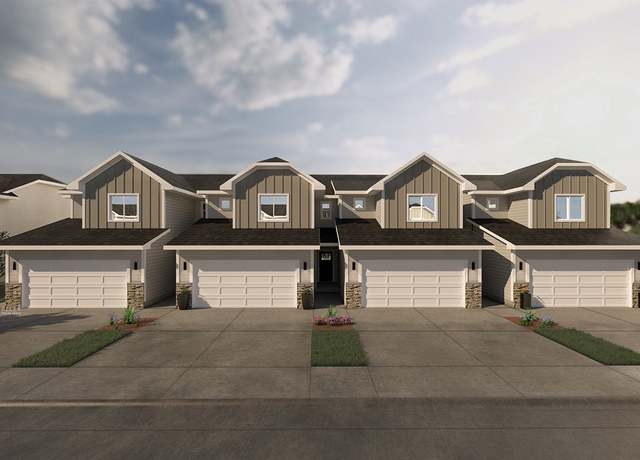 Hyperion Plan, Johnston, IA 50131
Hyperion Plan, Johnston, IA 50131 3600 SE Glenstone Dr #301, Grimes, IA 50111
3600 SE Glenstone Dr #301, Grimes, IA 50111 9904 Sunflower Pl, Johnston, IA 50131
9904 Sunflower Pl, Johnston, IA 50131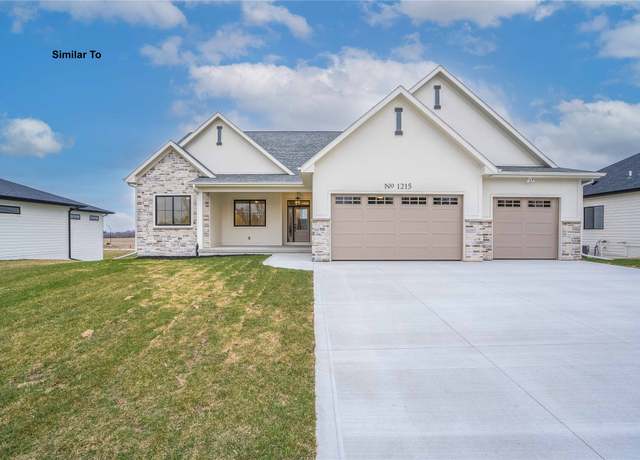 9013 Timberwood Dr, Johnston, IA 50131
9013 Timberwood Dr, Johnston, IA 50131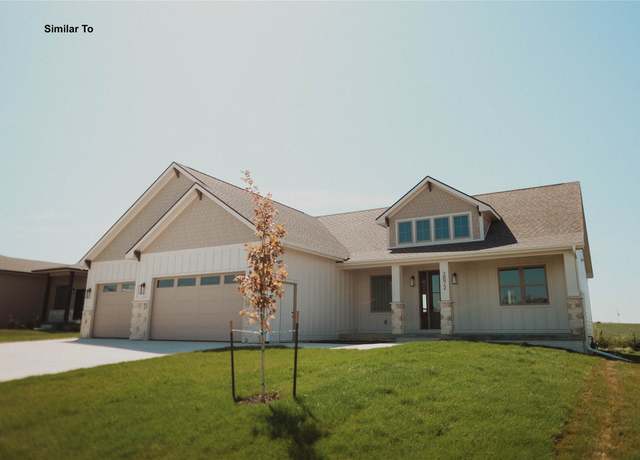 9015 Windsor Dr, Johnston, IA 50131
9015 Windsor Dr, Johnston, IA 50131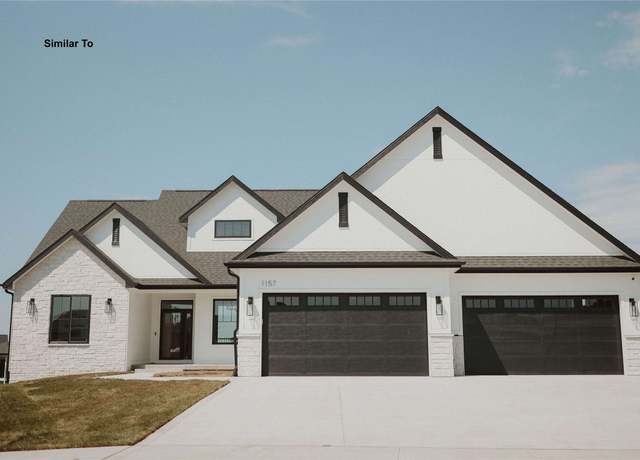 9016 Timberwood Dr, Johnston, IA 50131
9016 Timberwood Dr, Johnston, IA 50131 2825 NW Brookside Dr, Grimes, IA 50111
2825 NW Brookside Dr, Grimes, IA 50111 5425 NW 90th St, Johnston, IA 50131
5425 NW 90th St, Johnston, IA 50131 9561 Coneflower Ln, Johnston, IA 50131
9561 Coneflower Ln, Johnston, IA 50131 1105 NW 28th St, Grimes, IA 50111
1105 NW 28th St, Grimes, IA 50111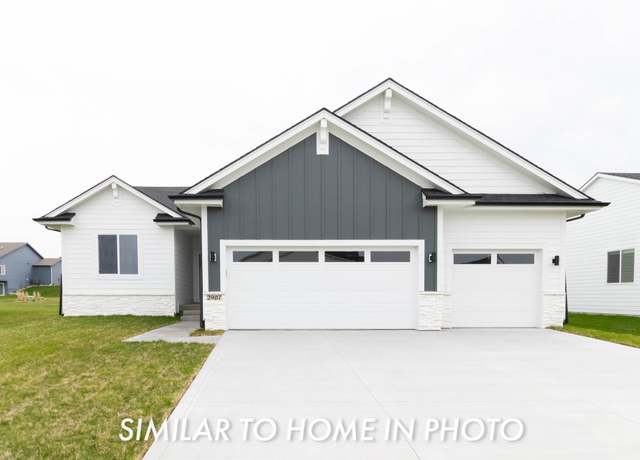 10123 NW 68th Ave, Johnston, IA
10123 NW 68th Ave, Johnston, IA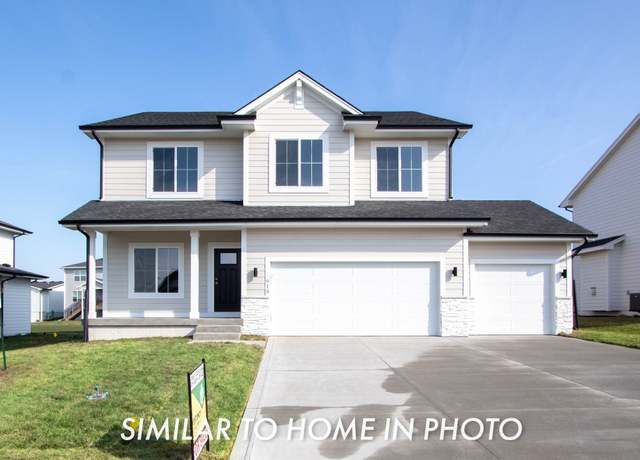 6720 Bright St, Johnston, IA 50131
6720 Bright St, Johnston, IA 50131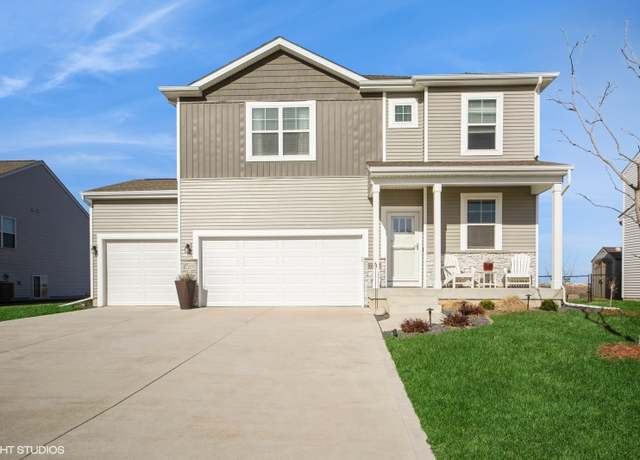 6812 NW 106th St, Johnston, IA 50131
6812 NW 106th St, Johnston, IA 50131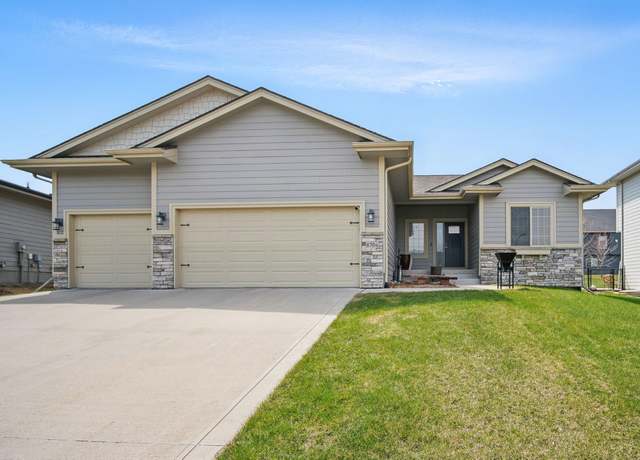 8704 Highland Oaks Dr, Johnston, IA 50131
8704 Highland Oaks Dr, Johnston, IA 50131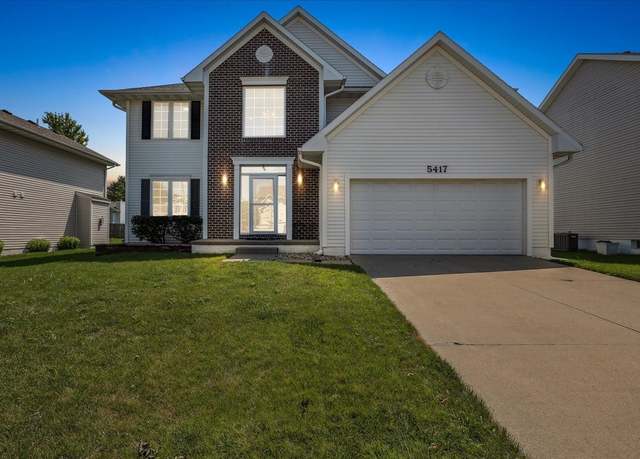 5417 NW 92nd St, Johnston, IA 50131
5417 NW 92nd St, Johnston, IA 50131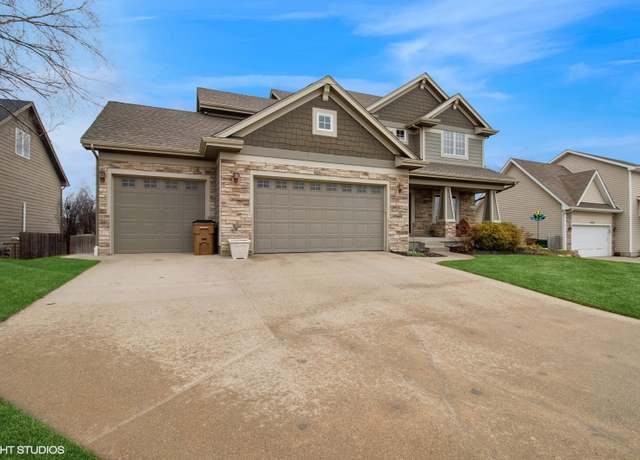 10333 Windsor Pkwy, Johnston, IA 50131
10333 Windsor Pkwy, Johnston, IA 50131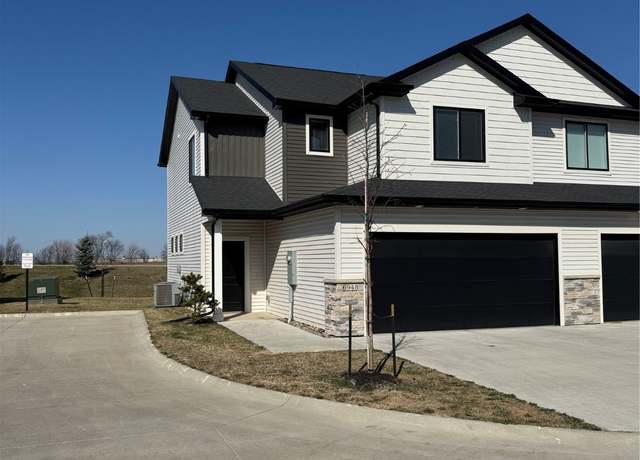 6948 Holly Ct, Johnston, IA 50131
6948 Holly Ct, Johnston, IA 50131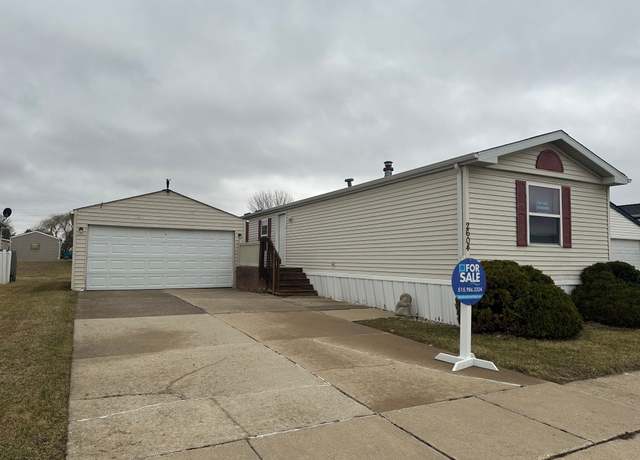 2604 SE Victory #224, Grimes, IA 50111
2604 SE Victory #224, Grimes, IA 50111 1284 NW 29th Ct, Grimes, IA 50111
1284 NW 29th Ct, Grimes, IA 50111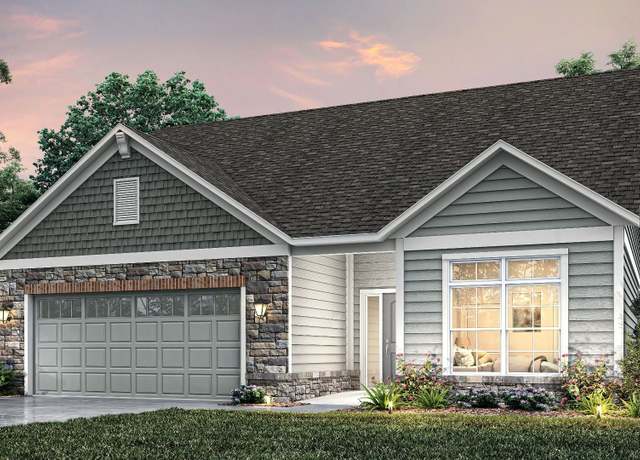 Casina Plan, Johnston, IA 50131
Casina Plan, Johnston, IA 50131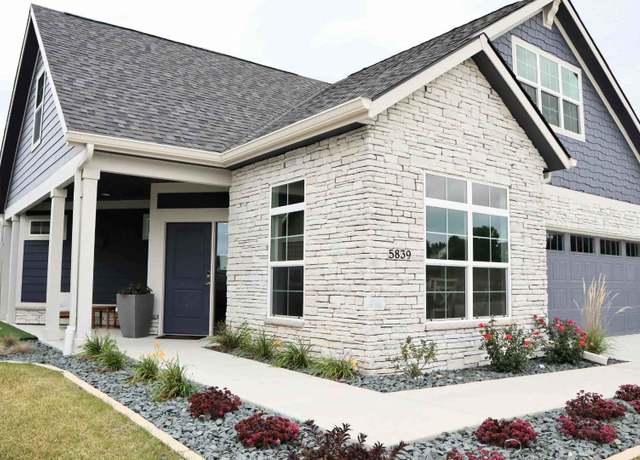 5839 NW 90th St, Johnston, IA 50131
5839 NW 90th St, Johnston, IA 50131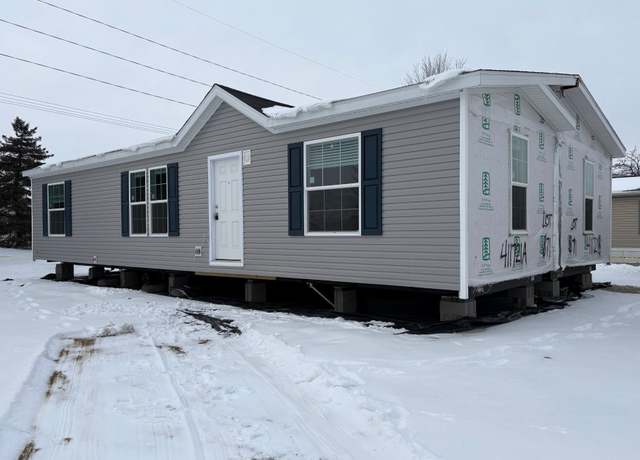 3000 SE Covenant #71, Grimes, IA 50111
3000 SE Covenant #71, Grimes, IA 50111 5827 Marble Cir, Johnston, IA 50131
5827 Marble Cir, Johnston, IA 50131 10022 NW 68th Ave, Johnston, IA 50131
10022 NW 68th Ave, Johnston, IA 50131 6920 Poppy Ct, Johnston, IA 50131
6920 Poppy Ct, Johnston, IA 50131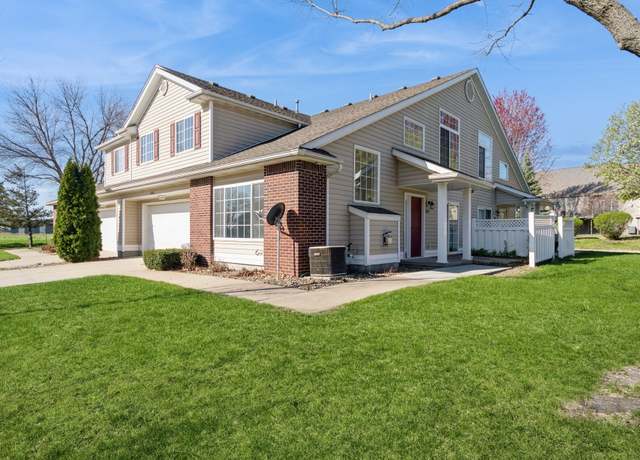 5418 Longview Ct #1, Johnston, IA 50131
5418 Longview Ct #1, Johnston, IA 50131 6724 Bright St, Johnston, IA 50131
6724 Bright St, Johnston, IA 50131 6732 Bright St, Johnston, IA 50131
6732 Bright St, Johnston, IA 50131

 United States
United States Canada
Canada