Loading...

Based on information submitted to the MLS GRID as of Fri Jun 06 2025. All data is obtained from various sources and may not have been verified by broker or MLS GRID. Supplied Open House Information is subject to change without notice. All information should be independently reviewed and verified for accuracy. Properties may or may not be listed by the office/agent presenting the information.
More to explore in Salt Creek Elementary School, IL
- Featured
- Price
- Bedroom
Popular Markets in Illinois
- Chicago homes for sale$370,000
- Naperville homes for sale$650,000
- Schaumburg homes for sale$349,500
- Arlington Heights homes for sale$475,000
- Glenview homes for sale$729,000
- Des Plaines homes for sale$359,000
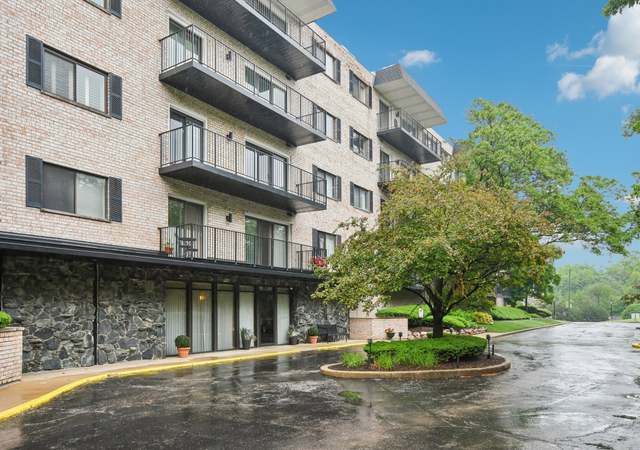 1S150 Spring Rd Unit 5F, Oakbrook Terrace, IL 60181
1S150 Spring Rd Unit 5F, Oakbrook Terrace, IL 60181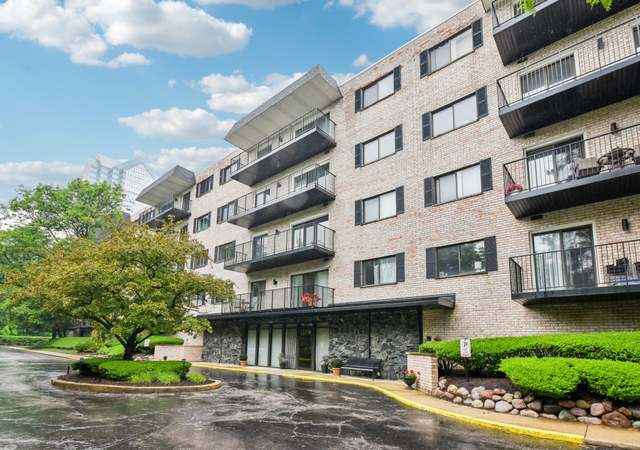 1S150 Spring Rd Unit 5F, Oakbrook Terrace, IL 60181
1S150 Spring Rd Unit 5F, Oakbrook Terrace, IL 60181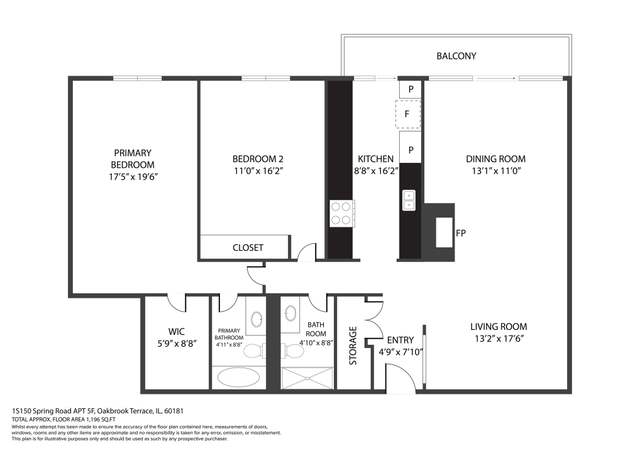 1S150 Spring Rd Unit 5F, Oakbrook Terrace, IL 60181
1S150 Spring Rd Unit 5F, Oakbrook Terrace, IL 60181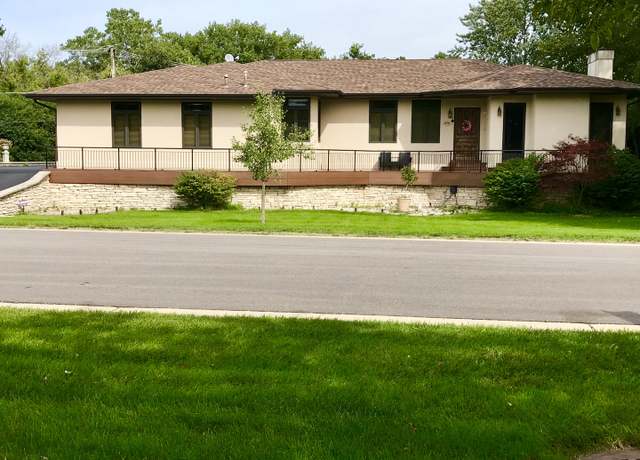 1S701 Eisenhower Rd, Oakbrook Terrace, IL 60181
1S701 Eisenhower Rd, Oakbrook Terrace, IL 60181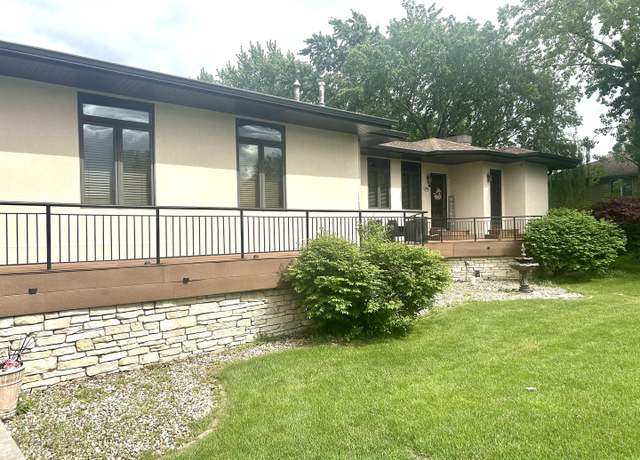 1S701 Eisenhower Rd, Oakbrook Terrace, IL 60181
1S701 Eisenhower Rd, Oakbrook Terrace, IL 60181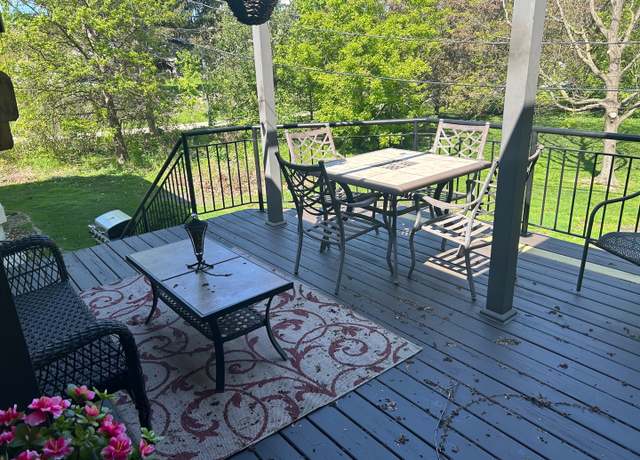 1S701 Eisenhower Rd, Oakbrook Terrace, IL 60181
1S701 Eisenhower Rd, Oakbrook Terrace, IL 60181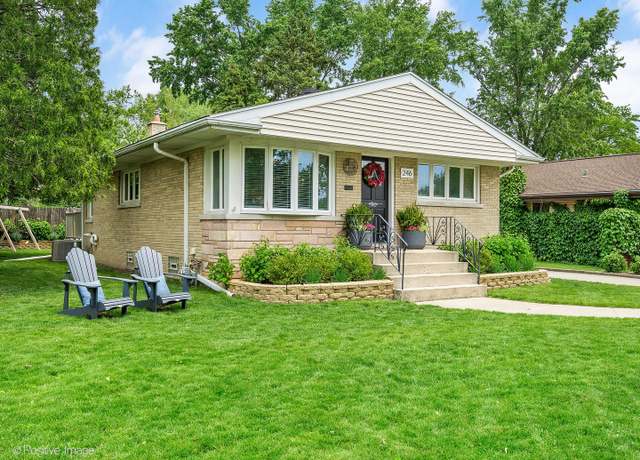 246 E Monroe St, Villa Park, IL 60181
246 E Monroe St, Villa Park, IL 60181 246 E Monroe St, Villa Park, IL 60181
246 E Monroe St, Villa Park, IL 60181 246 E Monroe St, Villa Park, IL 60181
246 E Monroe St, Villa Park, IL 60181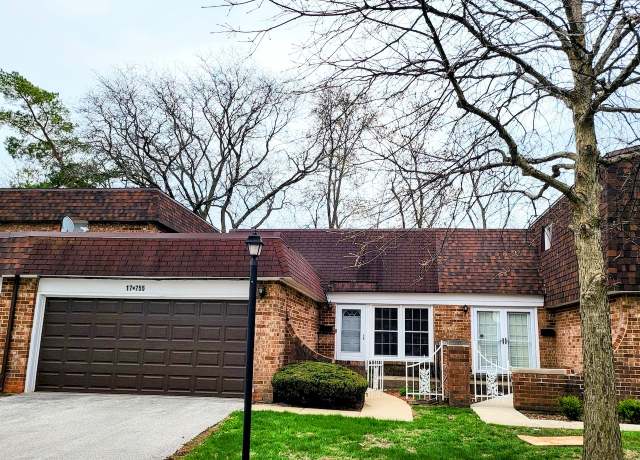 17W755 Lowell Ln, Villa Park, IL 60181
17W755 Lowell Ln, Villa Park, IL 60181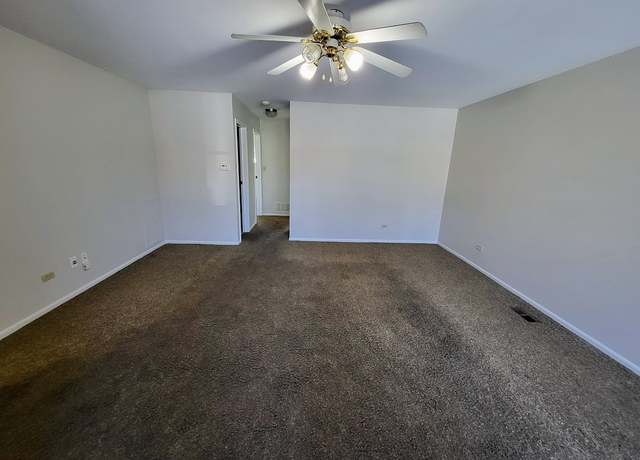 17W755 Lowell Ln, Villa Park, IL 60181
17W755 Lowell Ln, Villa Park, IL 60181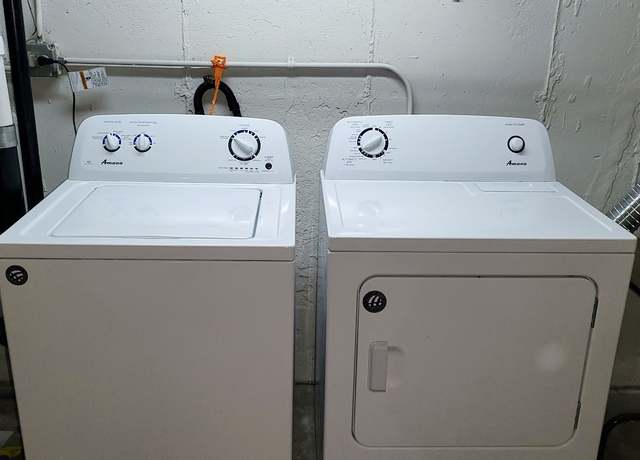 17W755 Lowell Ln, Villa Park, IL 60181
17W755 Lowell Ln, Villa Park, IL 60181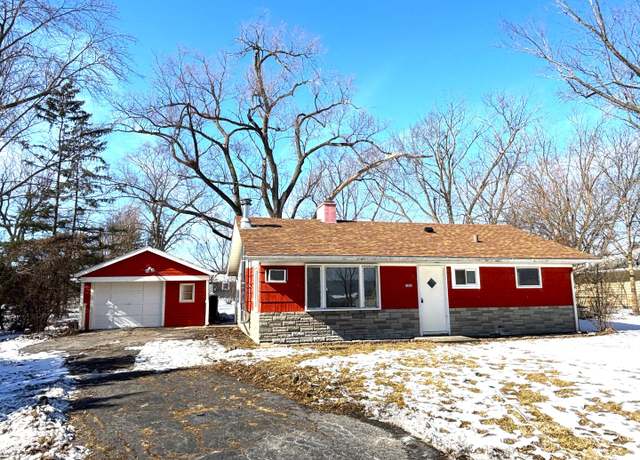 1320 S Wayside Dr, Villa Park, IL 60181
1320 S Wayside Dr, Villa Park, IL 60181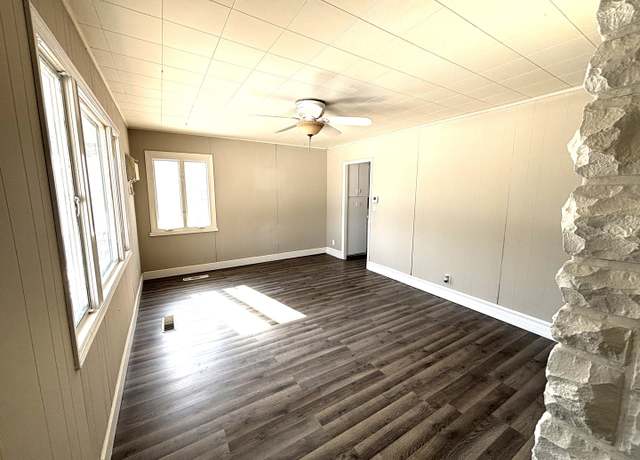 1320 S Wayside Dr, Villa Park, IL 60181
1320 S Wayside Dr, Villa Park, IL 60181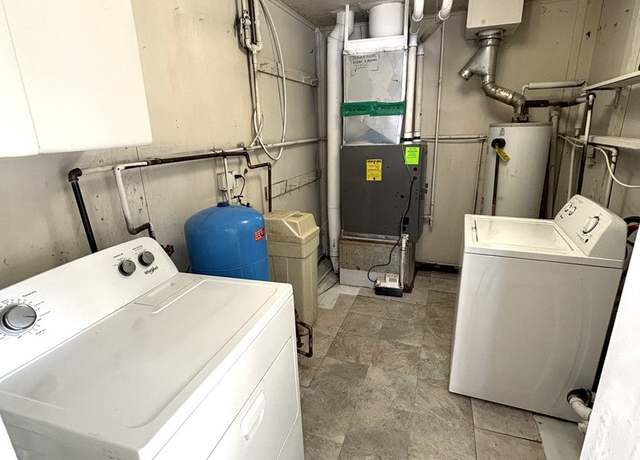 1320 S Wayside Dr, Villa Park, IL 60181
1320 S Wayside Dr, Villa Park, IL 60181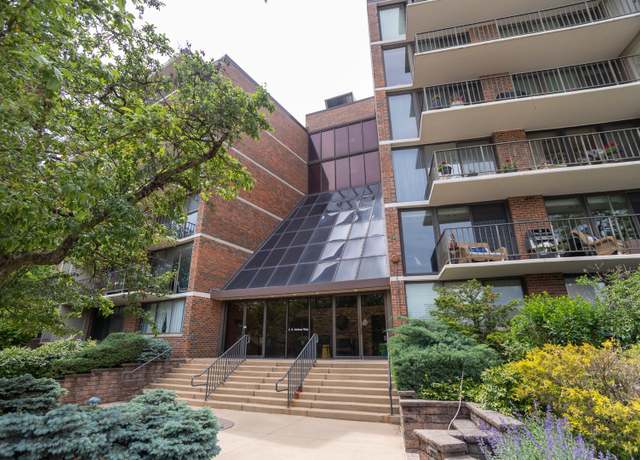 2 S Atrium Way #208, Elmhurst, IL 60126
2 S Atrium Way #208, Elmhurst, IL 60126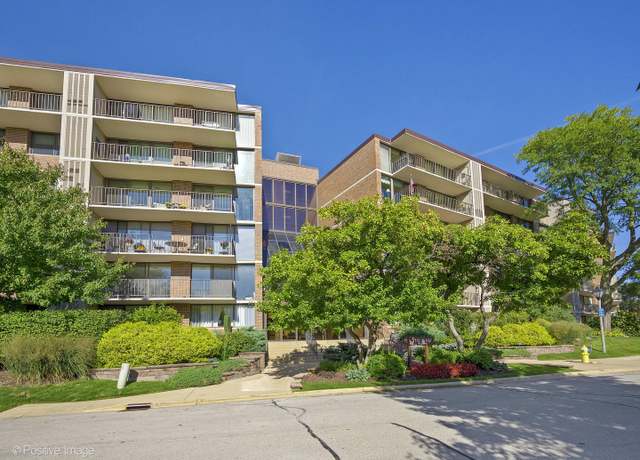 2 S Atrium Way #407, Elmhurst, IL 60126
2 S Atrium Way #407, Elmhurst, IL 60126 3 Oak Brook Club Dr Unit E305, Oak Brook, IL 60523
3 Oak Brook Club Dr Unit E305, Oak Brook, IL 60523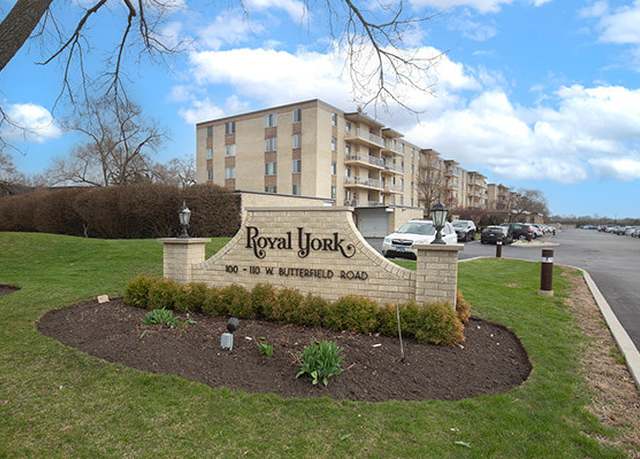 110 W Butterfield Rd Unit 405S, Elmhurst, IL 60126
110 W Butterfield Rd Unit 405S, Elmhurst, IL 60126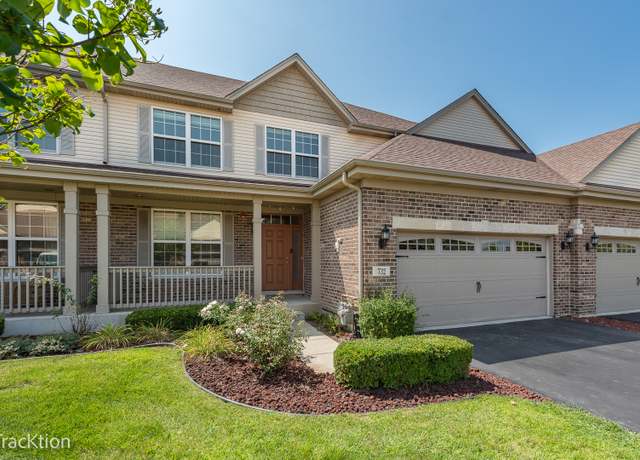 732 E Oliviabrook Dr, Oakbrook Terrace, IL 60181
732 E Oliviabrook Dr, Oakbrook Terrace, IL 60181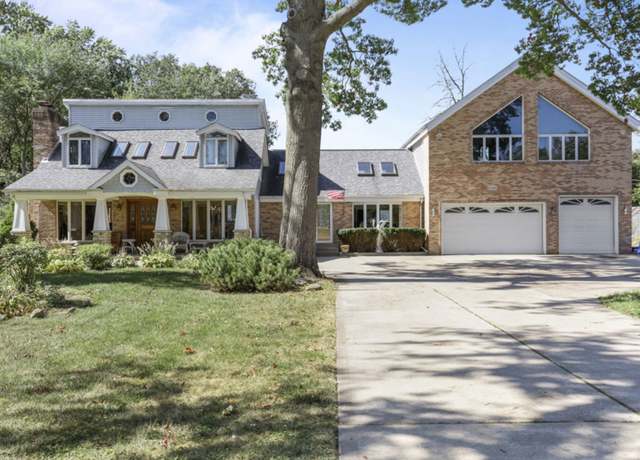 2N584 S Ardmore Ave, Villa Park, IL 60181
2N584 S Ardmore Ave, Villa Park, IL 60181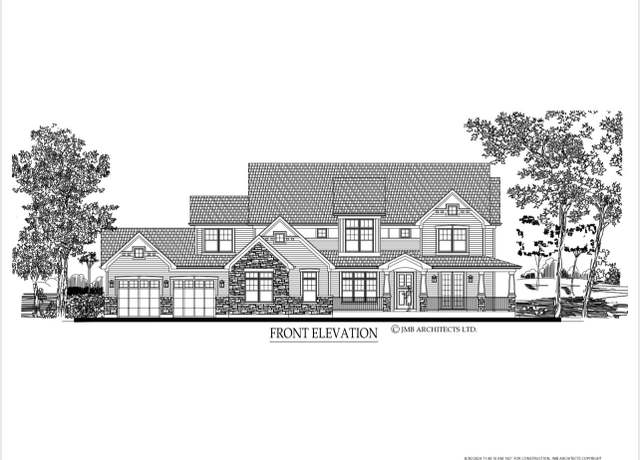 650 E Van Buren St, Villa Park, IL 60181
650 E Van Buren St, Villa Park, IL 60181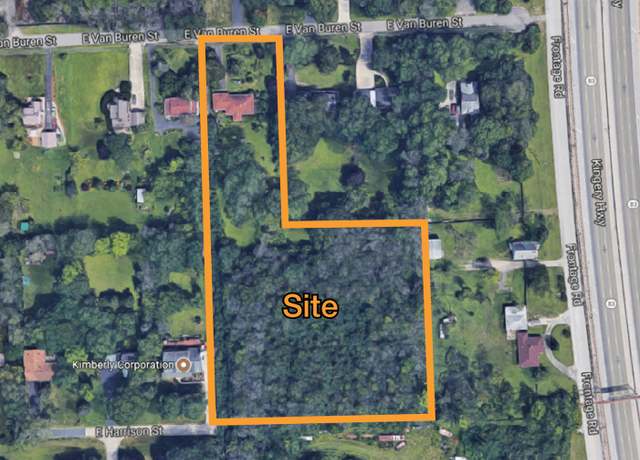 625 E Van Buren St, Villa Park, IL 60181
625 E Van Buren St, Villa Park, IL 60181

 United States
United States Canada
Canada