Loading...

Based on information submitted to the MLS GRID as of Mon Jul 07 2025. All data is obtained from various sources and may not have been verified by broker or MLS GRID. Supplied Open House Information is subject to change without notice. All information should be independently reviewed and verified for accuracy. Properties may or may not be listed by the office/agent presenting the information.
More to explore in C E Miller Elementary School, IL
- Featured
- Price
- Bedroom
Popular Markets in Illinois
- Chicago homes for sale$367,500
- Naperville homes for sale$639,950
- Schaumburg homes for sale$349,900
- Arlington Heights homes for sale$465,000
- Glenview homes for sale$789,000
- Des Plaines homes for sale$380,000
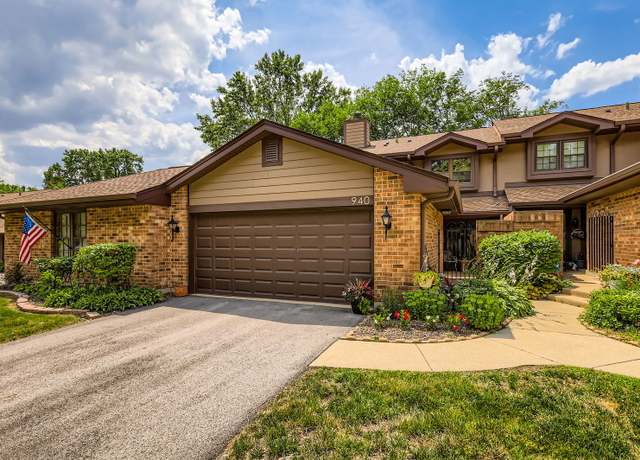 940 Indian Boundary Dr, Westmont, IL 60559
940 Indian Boundary Dr, Westmont, IL 60559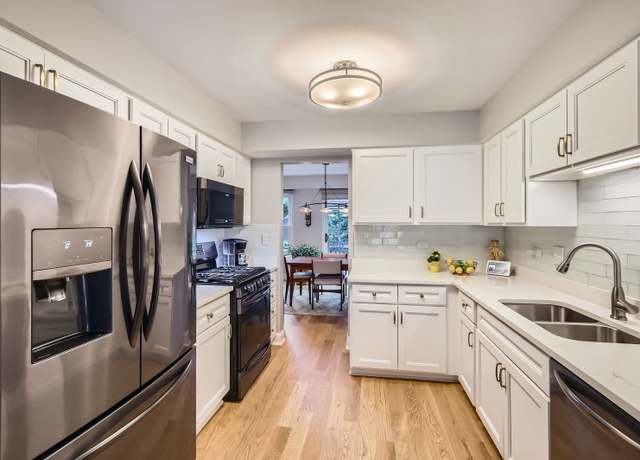 940 Indian Boundary Dr, Westmont, IL 60559
940 Indian Boundary Dr, Westmont, IL 60559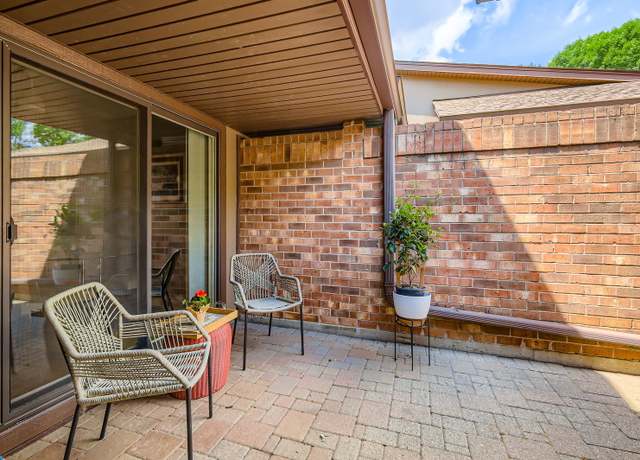 940 Indian Boundary Dr, Westmont, IL 60559
940 Indian Boundary Dr, Westmont, IL 60559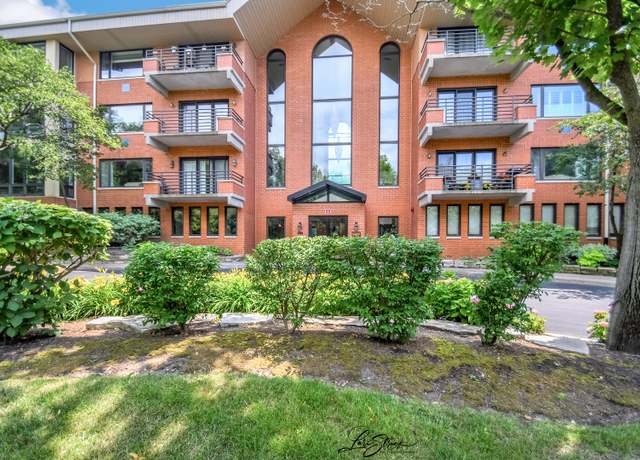 3525 S Cass Ct #612, Oak Brook, IL 60523
3525 S Cass Ct #612, Oak Brook, IL 60523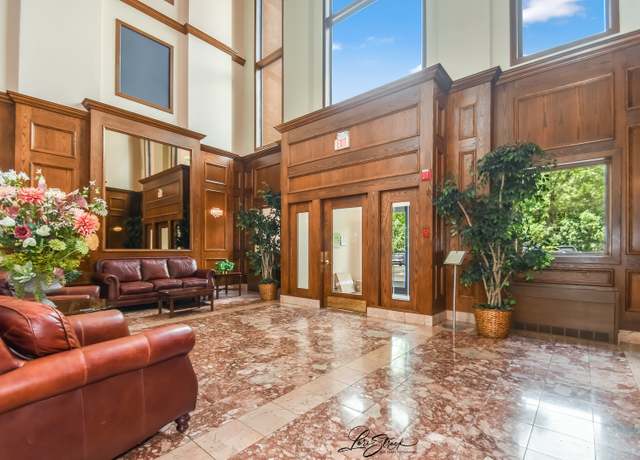 3525 S Cass Ct #612, Oak Brook, IL 60523
3525 S Cass Ct #612, Oak Brook, IL 60523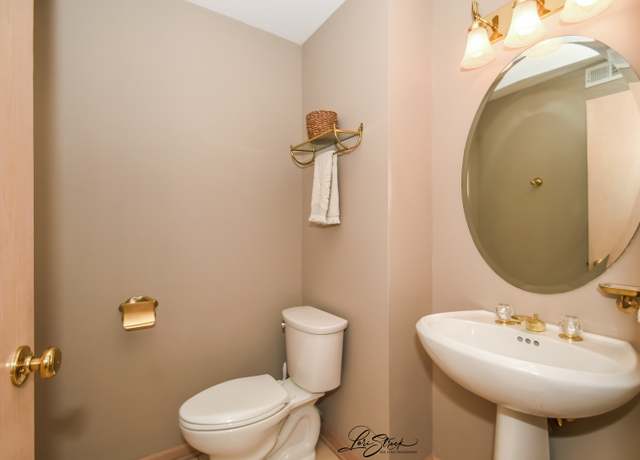 3525 S Cass Ct #612, Oak Brook, IL 60523
3525 S Cass Ct #612, Oak Brook, IL 60523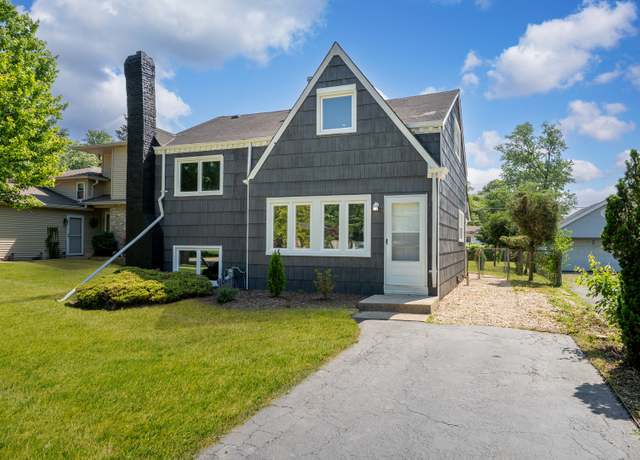 4025 Williams St, Downers Grove, IL 60515
4025 Williams St, Downers Grove, IL 60515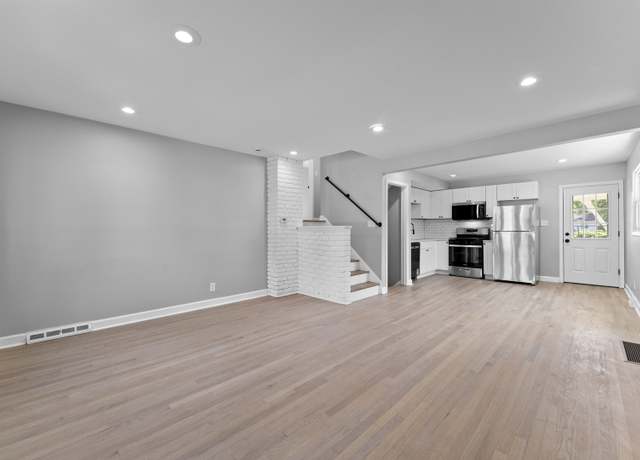 4025 Williams St, Downers Grove, IL 60515
4025 Williams St, Downers Grove, IL 60515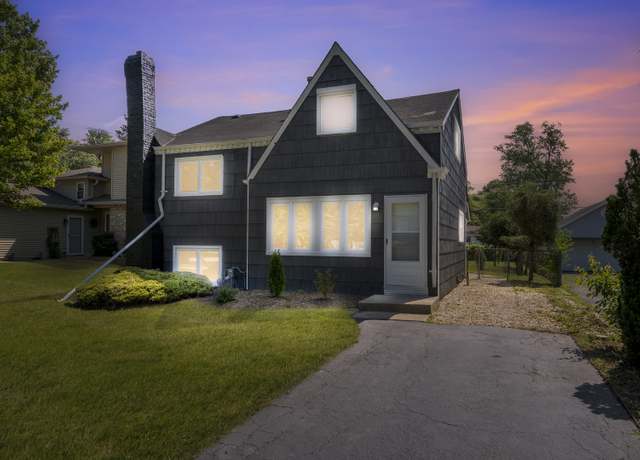 4025 Williams St, Downers Grove, IL 60515
4025 Williams St, Downers Grove, IL 60515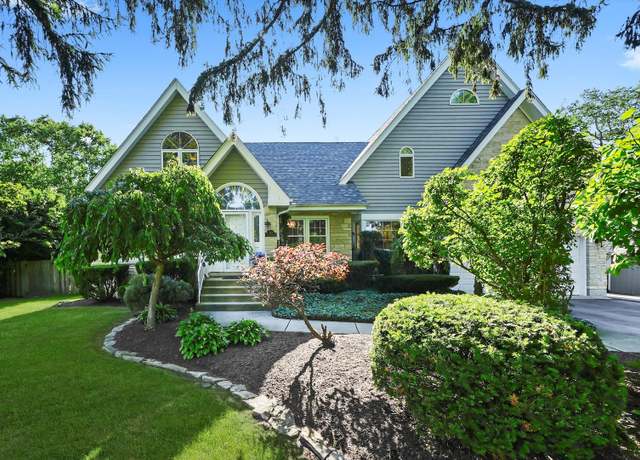 324 N Wilmette Ave, Westmont, IL 60559
324 N Wilmette Ave, Westmont, IL 60559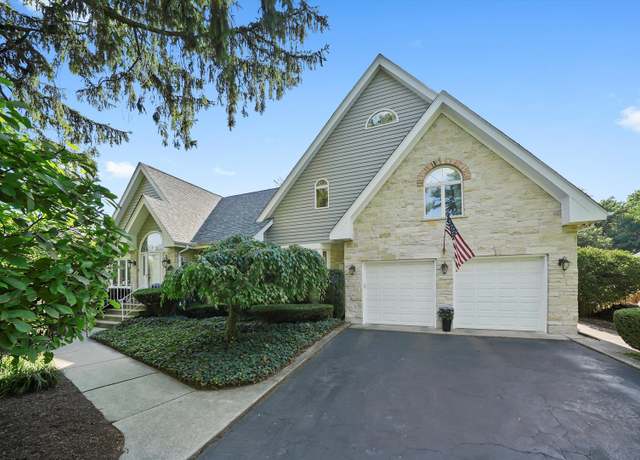 324 N Wilmette Ave, Westmont, IL 60559
324 N Wilmette Ave, Westmont, IL 60559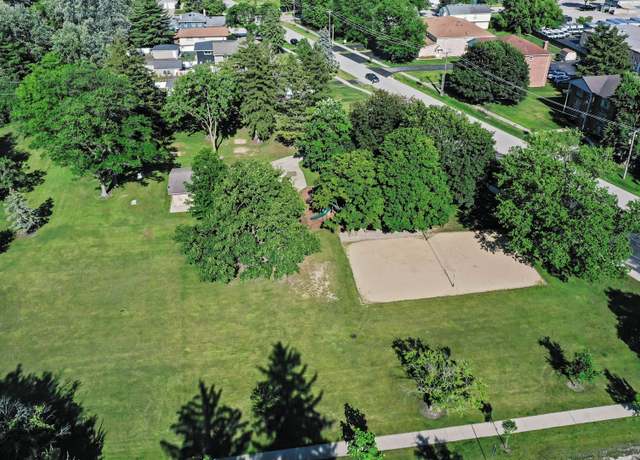 324 N Wilmette Ave, Westmont, IL 60559
324 N Wilmette Ave, Westmont, IL 60559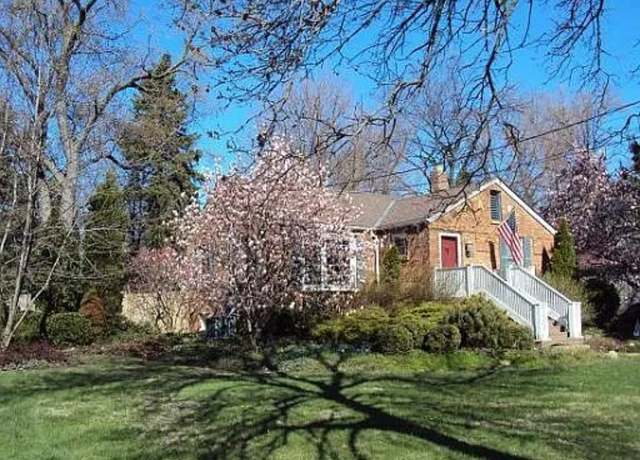 500 N Grant St, Westmont, IL 60559
500 N Grant St, Westmont, IL 60559 500 N Grant St, Westmont, IL 60559
500 N Grant St, Westmont, IL 60559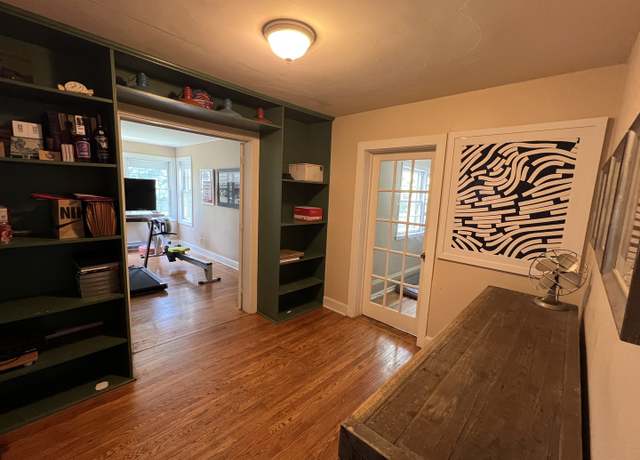 500 N Grant St, Westmont, IL 60559
500 N Grant St, Westmont, IL 60559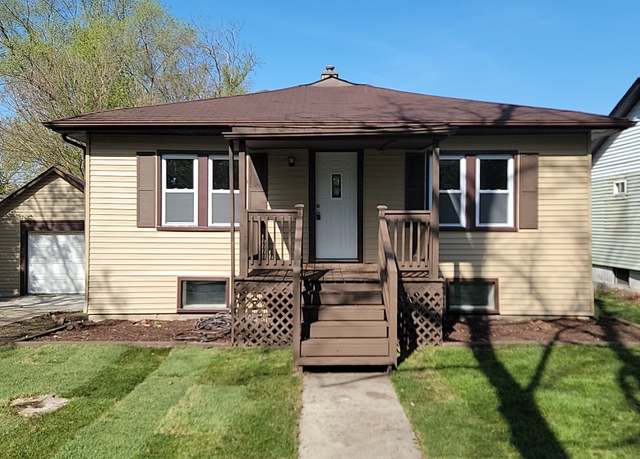 226 N Wilmette Ave, Westmont, IL 60559
226 N Wilmette Ave, Westmont, IL 60559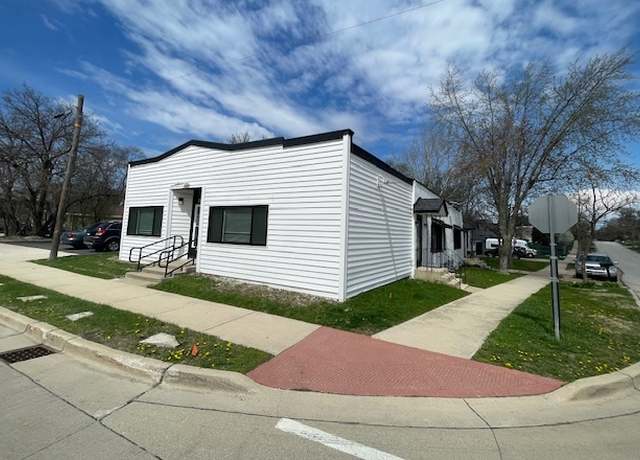 302 W Naperville Rd, Westmont, IL 60559
302 W Naperville Rd, Westmont, IL 60559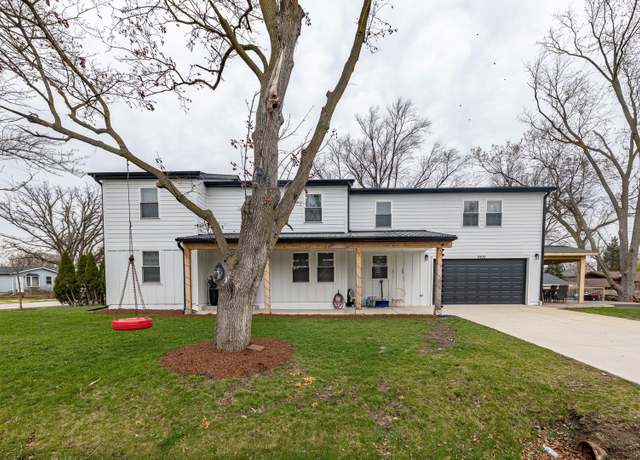 3931 Liberty Blvd, Westmont, IL 60559
3931 Liberty Blvd, Westmont, IL 60559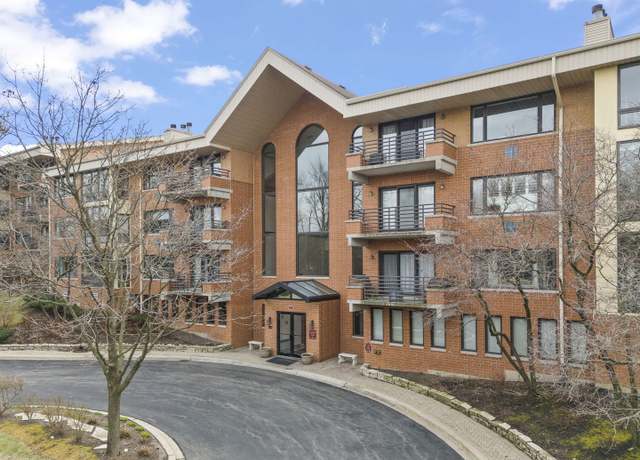 3525 S Cass Ct #418, Oak Brook, IL 60523
3525 S Cass Ct #418, Oak Brook, IL 60523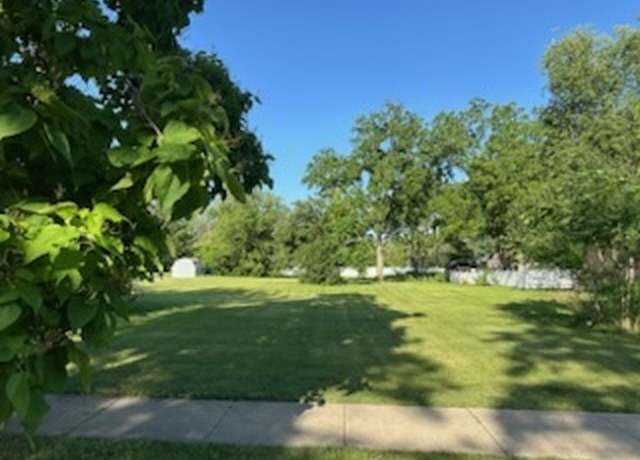 411-13 N Wilmette Ave, Westmont, IL 60559
411-13 N Wilmette Ave, Westmont, IL 60559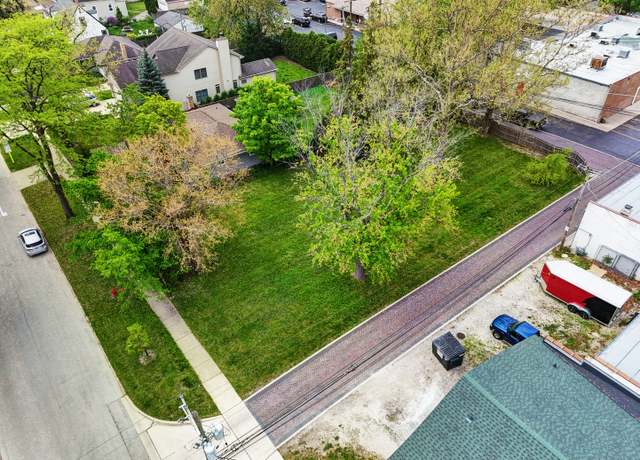 260 N Linden Ave, Westmont, IL 60559
260 N Linden Ave, Westmont, IL 60559

 United States
United States Canada
Canada