More to explore in Gaithersburg Middle School, MD
- Featured
- Price
- Bedroom
Popular Markets in Maryland
- Baltimore homes for sale$234,999
- Bowie homes for sale$520,000
- Silver Spring homes for sale$569,000
- Bethesda homes for sale$1,425,000
- Rockville homes for sale$600,000
- Frederick homes for sale$472,160
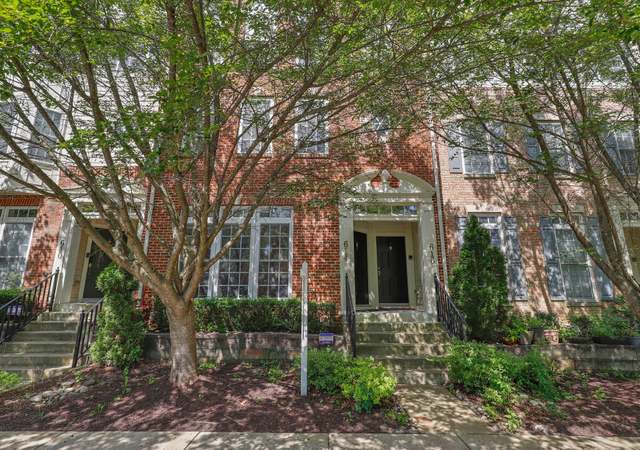 614 Frogs Leap Ln #614, Gaithersburg, MD 20877
614 Frogs Leap Ln #614, Gaithersburg, MD 20877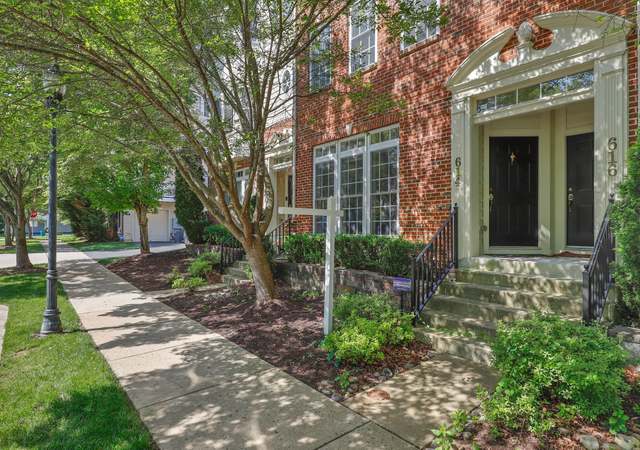 614 Frogs Leap Ln #614, Gaithersburg, MD 20877
614 Frogs Leap Ln #614, Gaithersburg, MD 20877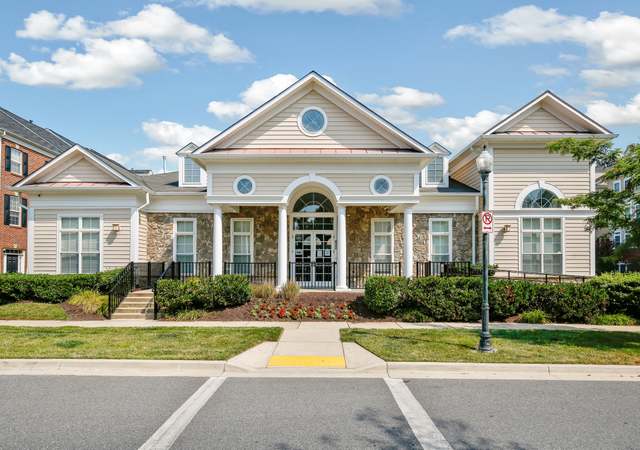 614 Frogs Leap Ln #614, Gaithersburg, MD 20877
614 Frogs Leap Ln #614, Gaithersburg, MD 20877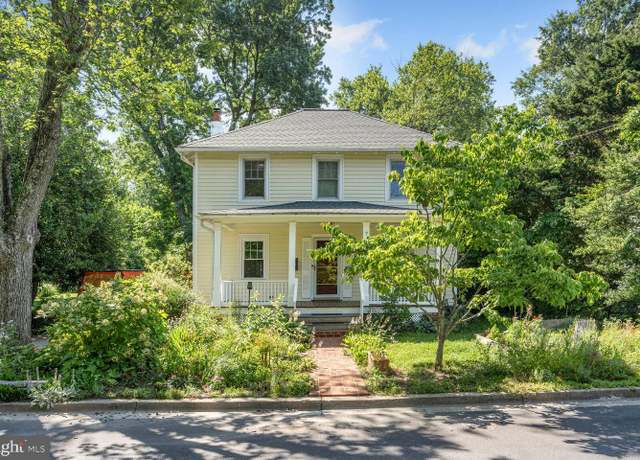 7 Montgomery Ave, Gaithersburg, MD 20877
7 Montgomery Ave, Gaithersburg, MD 20877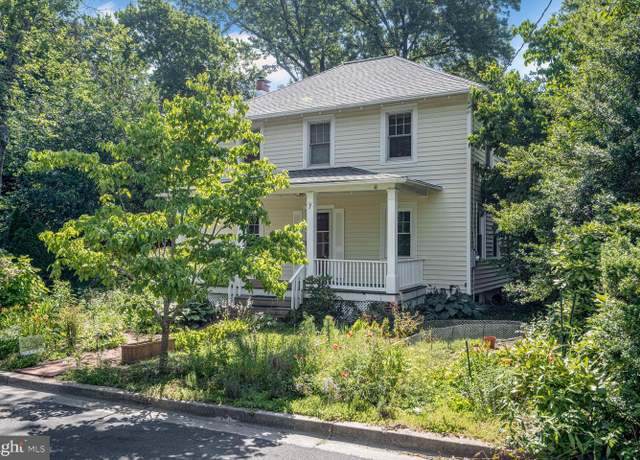 7 Montgomery Ave, Gaithersburg, MD 20877
7 Montgomery Ave, Gaithersburg, MD 20877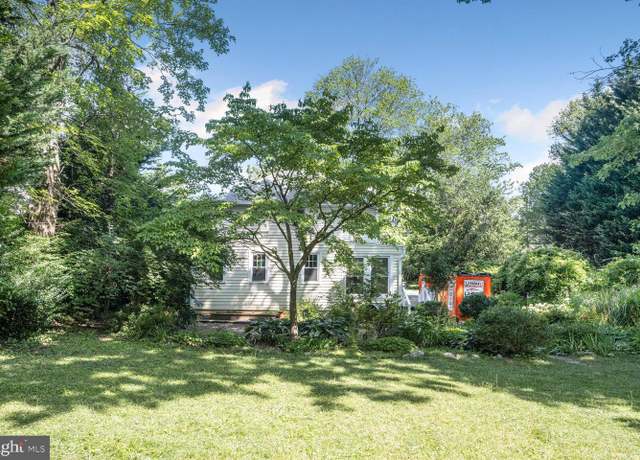 7 Montgomery Ave, Gaithersburg, MD 20877
7 Montgomery Ave, Gaithersburg, MD 20877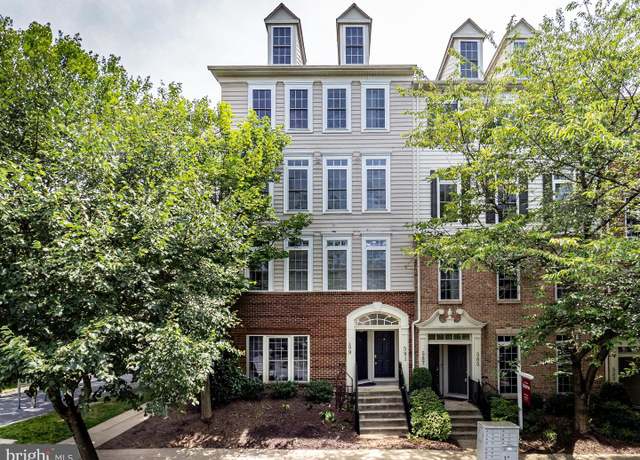 591 Odendhal Ave #591, Gaithersburg, MD 20877
591 Odendhal Ave #591, Gaithersburg, MD 20877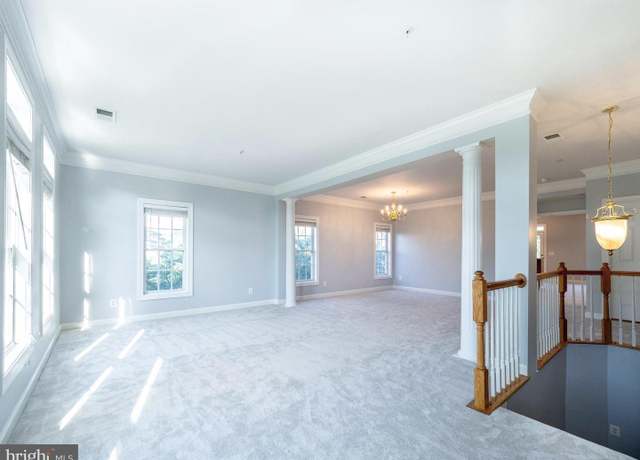 591 Odendhal Ave #591, Gaithersburg, MD 20877
591 Odendhal Ave #591, Gaithersburg, MD 20877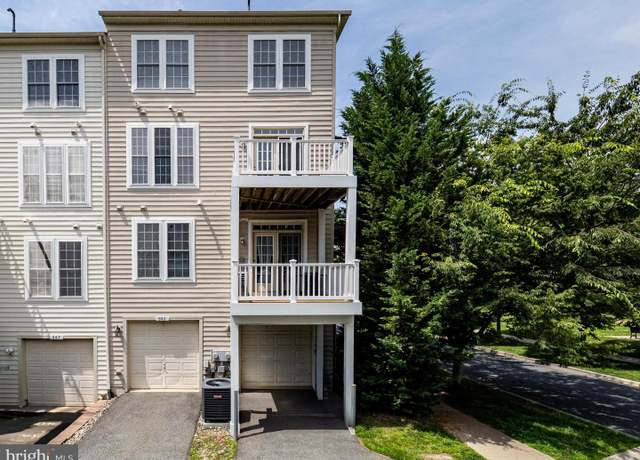 591 Odendhal Ave #591, Gaithersburg, MD 20877
591 Odendhal Ave #591, Gaithersburg, MD 20877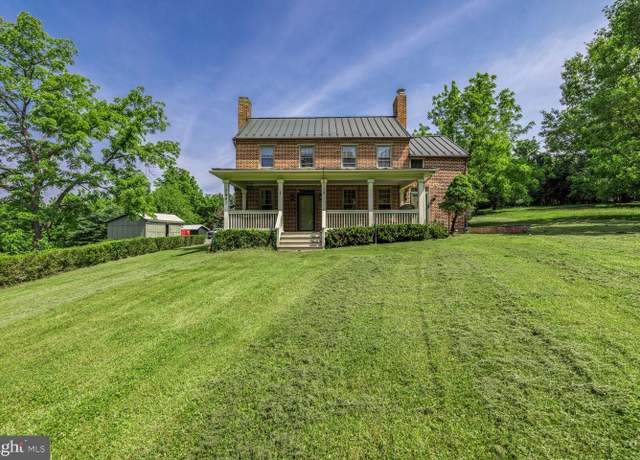 7901 Warfield Rd, Gaithersburg, MD 20882
7901 Warfield Rd, Gaithersburg, MD 20882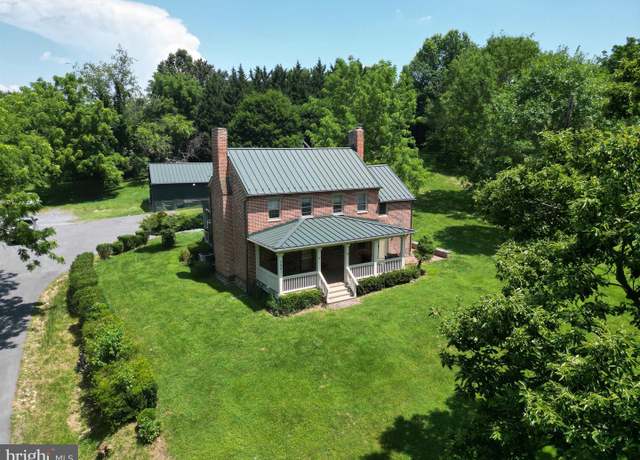 7901 Warfield Rd, Gaithersburg, MD 20882
7901 Warfield Rd, Gaithersburg, MD 20882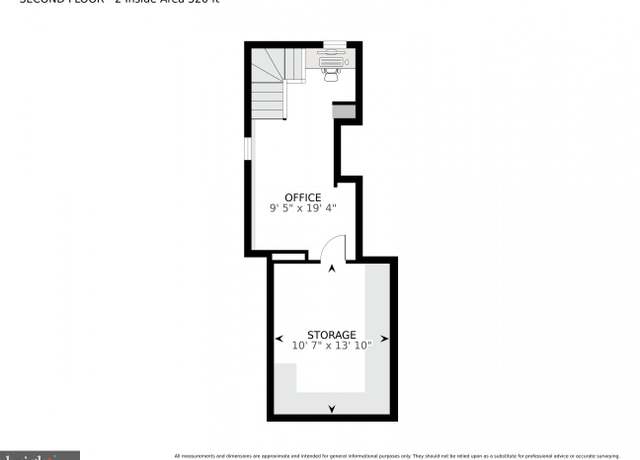 7901 Warfield Rd, Gaithersburg, MD 20882
7901 Warfield Rd, Gaithersburg, MD 20882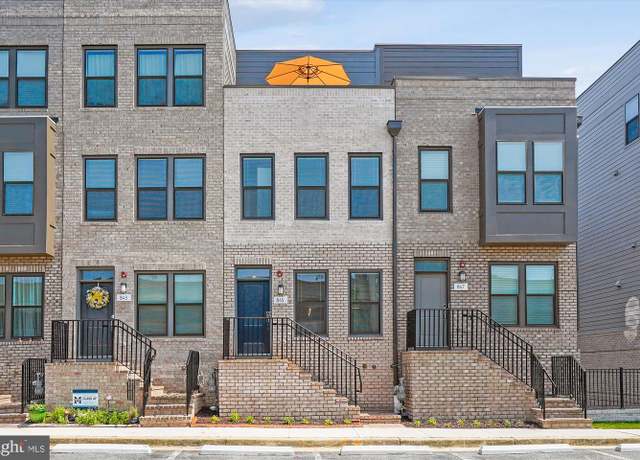 845 King Farm Blvd, Rockville, MD 20850
845 King Farm Blvd, Rockville, MD 20850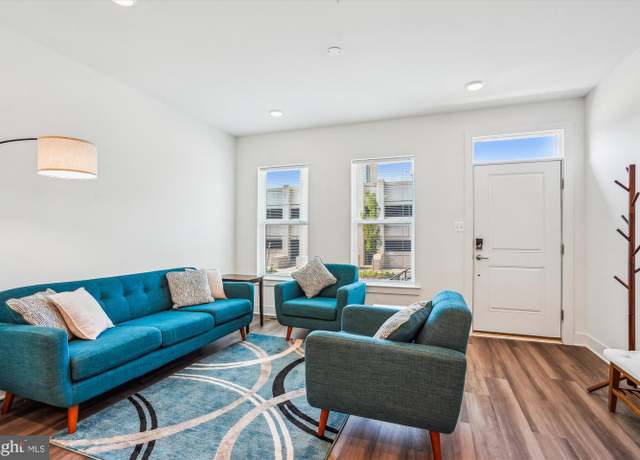 845 King Farm Blvd, Rockville, MD 20850
845 King Farm Blvd, Rockville, MD 20850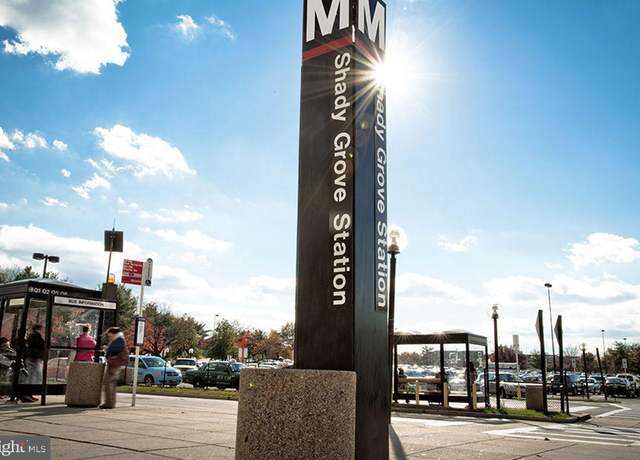 845 King Farm Blvd, Rockville, MD 20850
845 King Farm Blvd, Rockville, MD 20850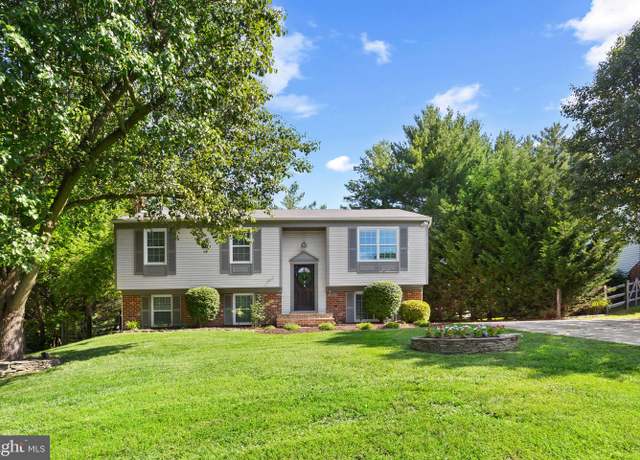 8805 Ivory Gull Ct, Gaithersburg, MD 20879
8805 Ivory Gull Ct, Gaithersburg, MD 20879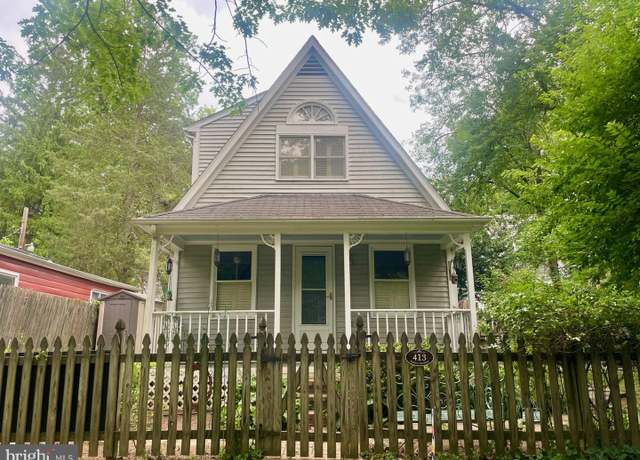 413 Grove Ave, Washington Grove, MD 20880
413 Grove Ave, Washington Grove, MD 20880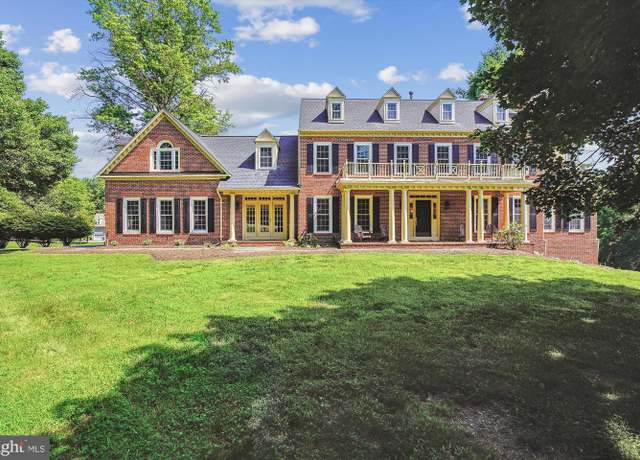 9140 Goshen Valley Dr, Gaithersburg, MD 20882
9140 Goshen Valley Dr, Gaithersburg, MD 20882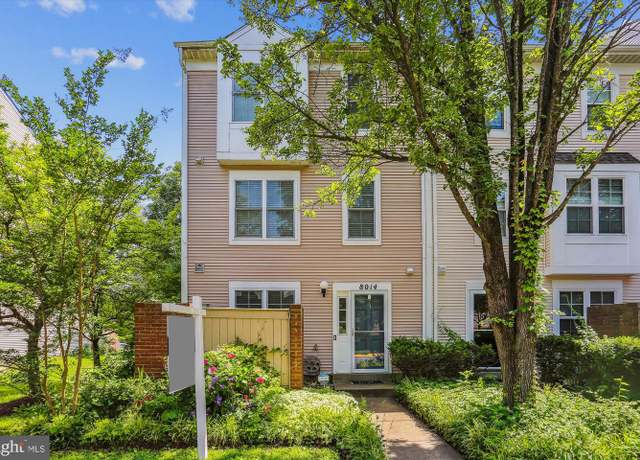 8014 Harbor Tree Way, Gaithersburg, MD 20886
8014 Harbor Tree Way, Gaithersburg, MD 20886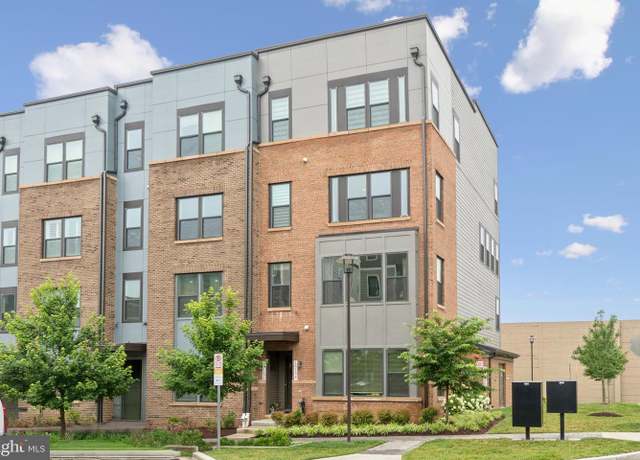 16154 Connors Way, Gaithersburg, MD 20855
16154 Connors Way, Gaithersburg, MD 20855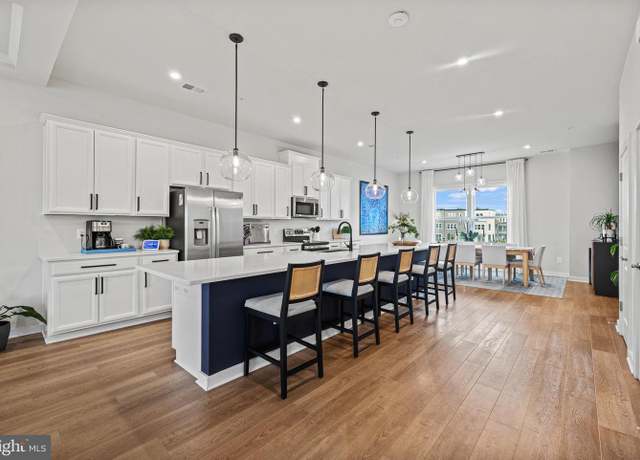 16318 Connors #14, Rockville, MD 20855
16318 Connors #14, Rockville, MD 20855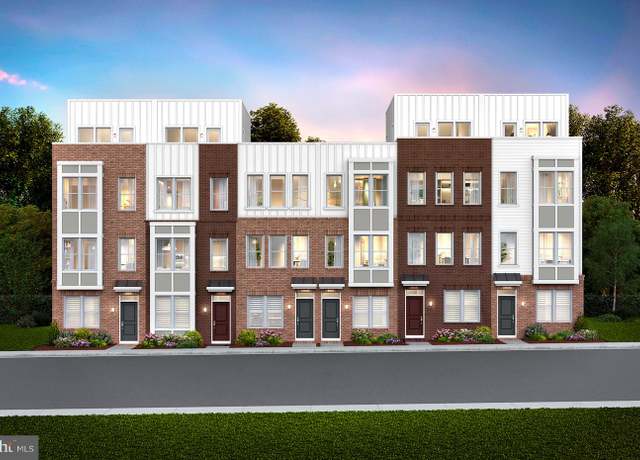 3174 Nina Clarke Dr, Rockville, MD 20850
3174 Nina Clarke Dr, Rockville, MD 20850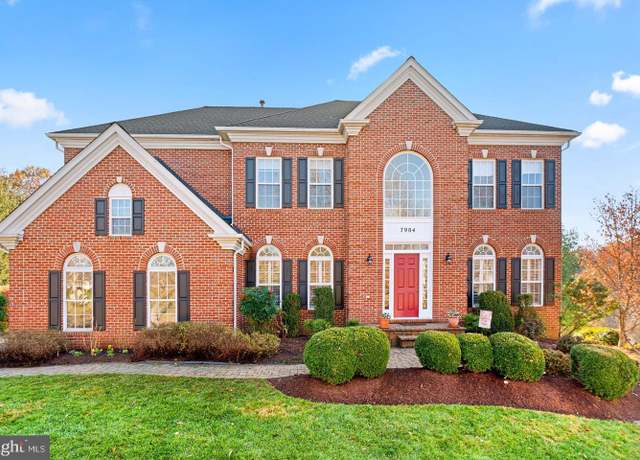 7904 Windsor Knoll Ln, Laytonsville, MD 20882
7904 Windsor Knoll Ln, Laytonsville, MD 20882 18659 Sandpiper Ln, Gaithersburg, MD 20879
18659 Sandpiper Ln, Gaithersburg, MD 20879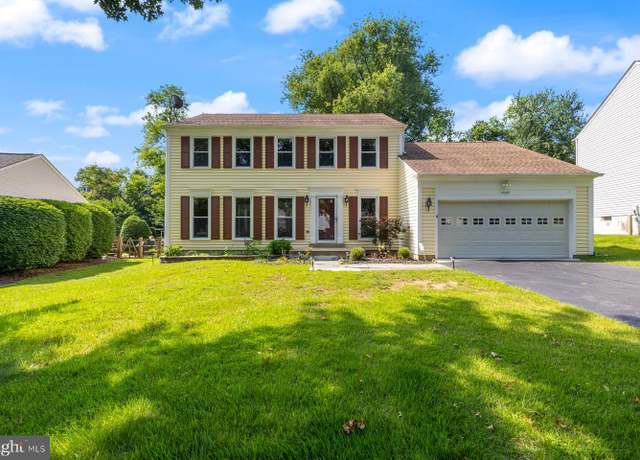 17105 Amity Dr, Derwood, MD 20855
17105 Amity Dr, Derwood, MD 20855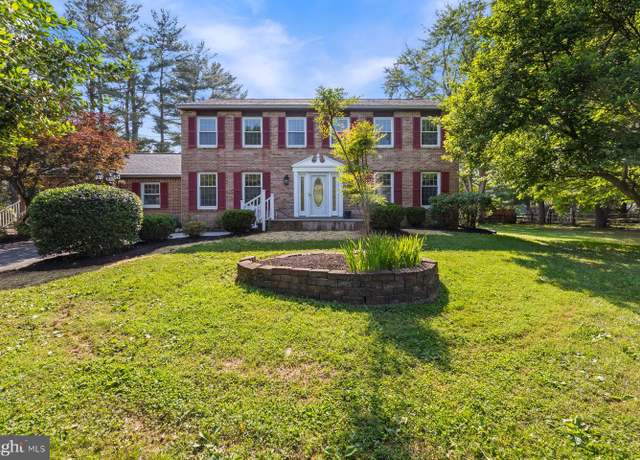 22000 Goshen School Rd, Gaithersburg, MD 20882
22000 Goshen School Rd, Gaithersburg, MD 20882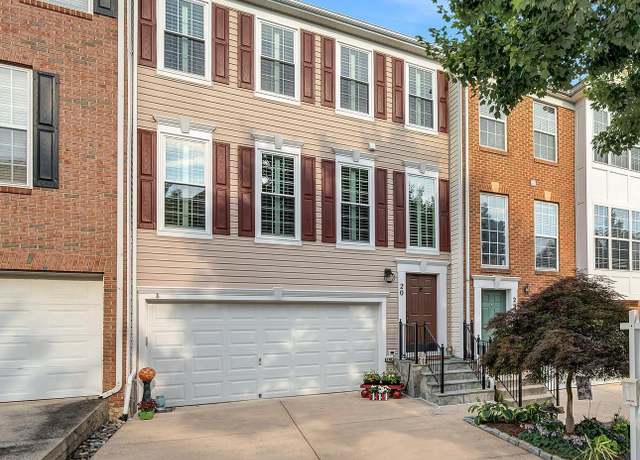 20 Inkberry Cir, Gaithersburg, MD 20877
20 Inkberry Cir, Gaithersburg, MD 20877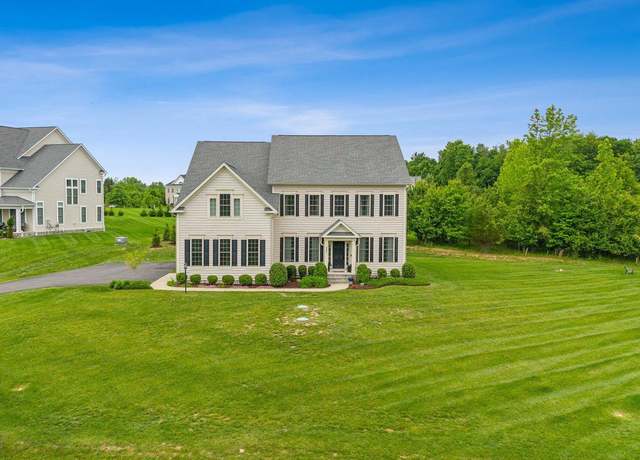 237 Barberry Ln, Laytonsville, MD 20882
237 Barberry Ln, Laytonsville, MD 20882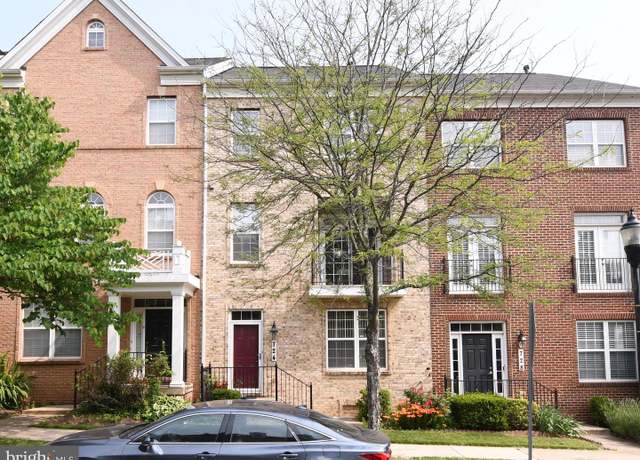 724 Raven Ave, Gaithersburg, MD 20877
724 Raven Ave, Gaithersburg, MD 20877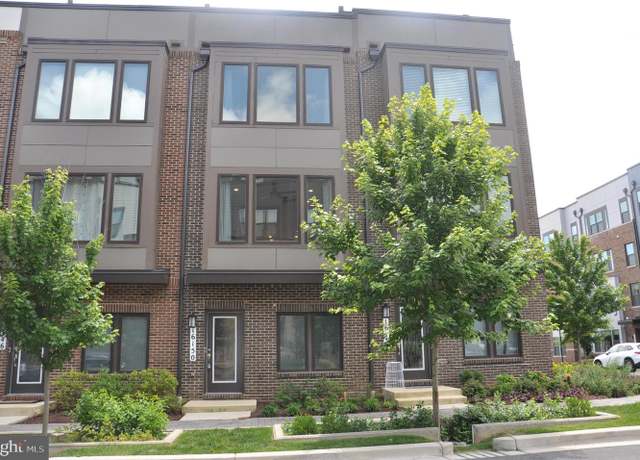 16150 Bowery St, Rockville, MD 20855
16150 Bowery St, Rockville, MD 20855 909 Crestfield Dr, Rockville, MD 20850
909 Crestfield Dr, Rockville, MD 20850 585 Odendhal Ave #585, Gaithersburg, MD 20877
585 Odendhal Ave #585, Gaithersburg, MD 20877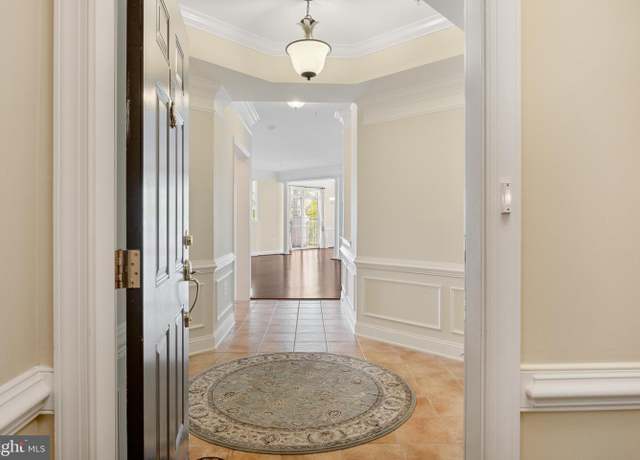 327 King Farm Blvd #206, Rockville, MD 20850
327 King Farm Blvd #206, Rockville, MD 20850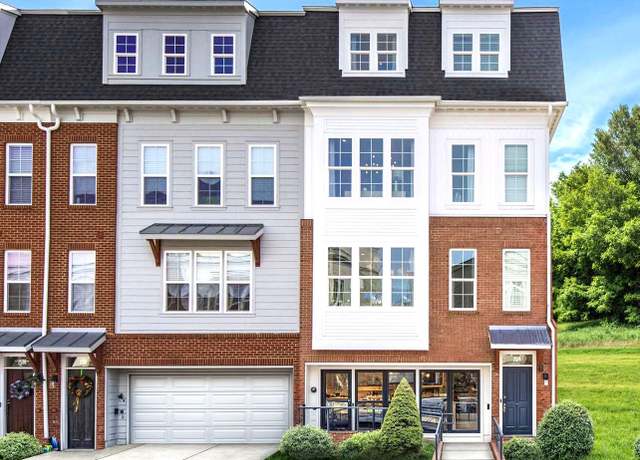 2590 Farmstead Dr Unit HOMESITE 501, Rockville, MD 20850
2590 Farmstead Dr Unit HOMESITE 501, Rockville, MD 20850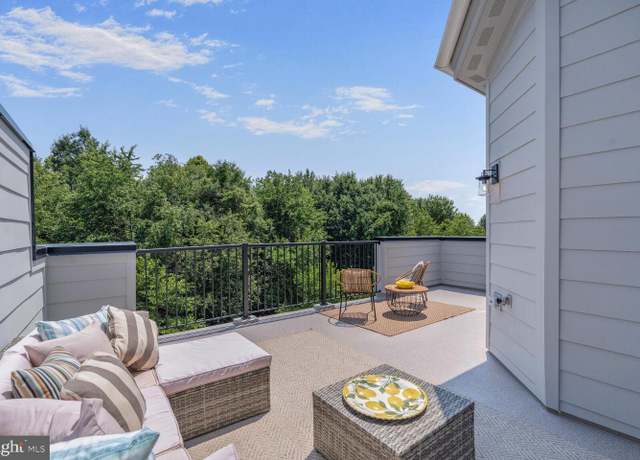 2550 Farmstead Dr, Rockville, MD 20850
2550 Farmstead Dr, Rockville, MD 20850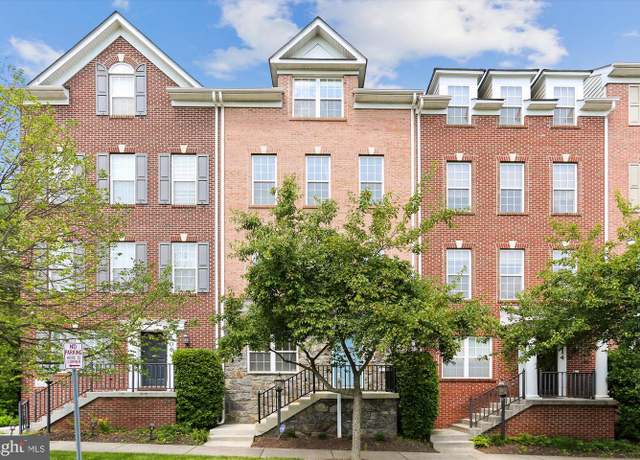 410 Whetstone Glen St, Gaithersburg, MD 20877
410 Whetstone Glen St, Gaithersburg, MD 20877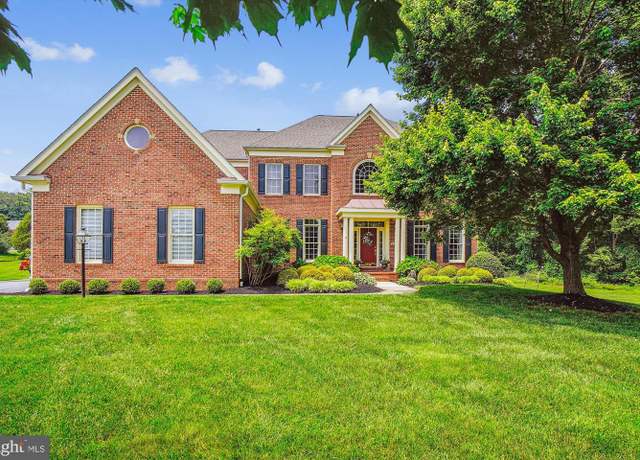 21316 Golf Estates Dr, Gaithersburg, MD 20882
21316 Golf Estates Dr, Gaithersburg, MD 20882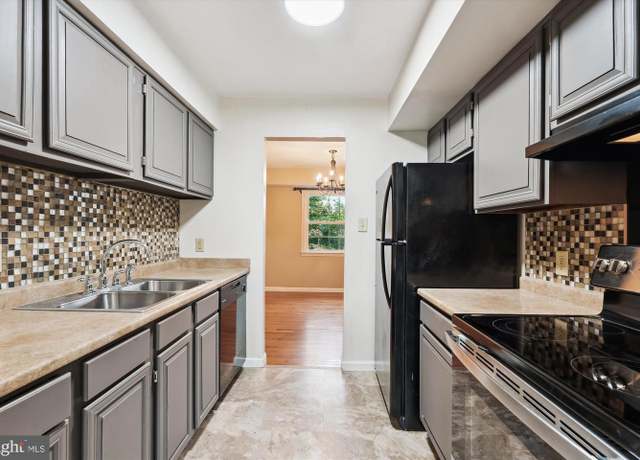 9118 Bobwhite Cir, Gaithersburg, MD 20879
9118 Bobwhite Cir, Gaithersburg, MD 20879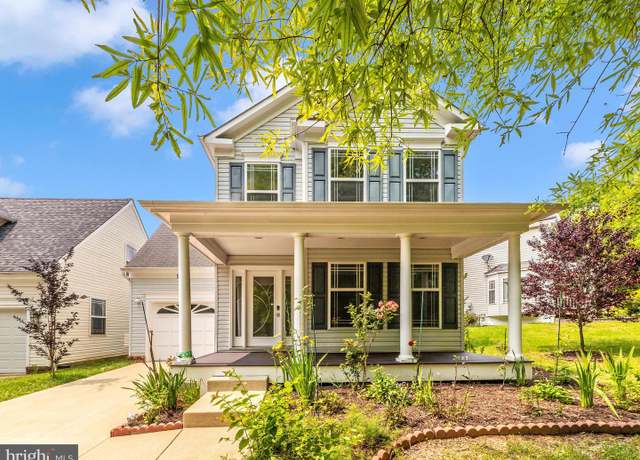 9101 Emory Woods Ter, Gaithersburg, MD 20877
9101 Emory Woods Ter, Gaithersburg, MD 20877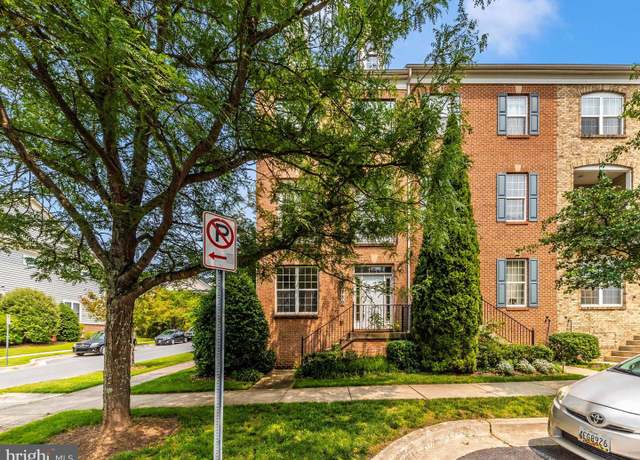 739 Hidden Marsh St, Gaithersburg, MD 20877
739 Hidden Marsh St, Gaithersburg, MD 20877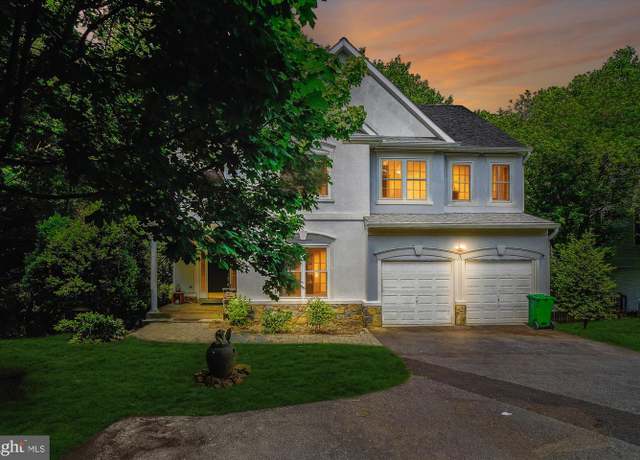 10 Sykes St, Gaithersburg, MD 20877
10 Sykes St, Gaithersburg, MD 20877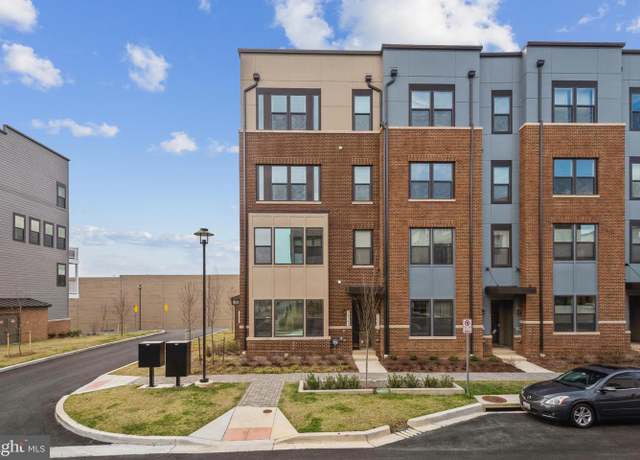 16162 Connors Way #73, Rockville, MD 20855
16162 Connors Way #73, Rockville, MD 20855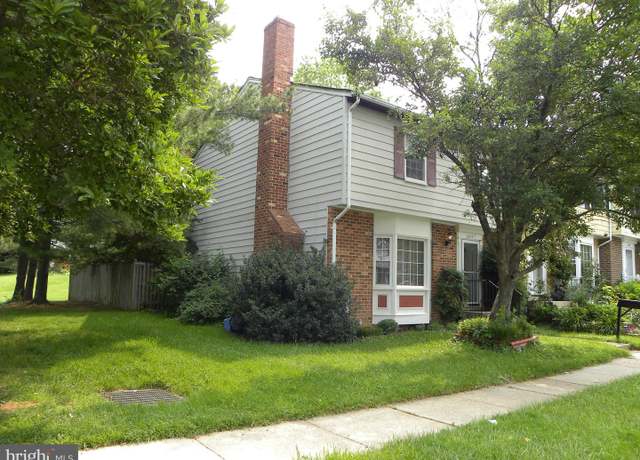 18621 Grosbeak Ter, Gaithersburg, MD 20879
18621 Grosbeak Ter, Gaithersburg, MD 20879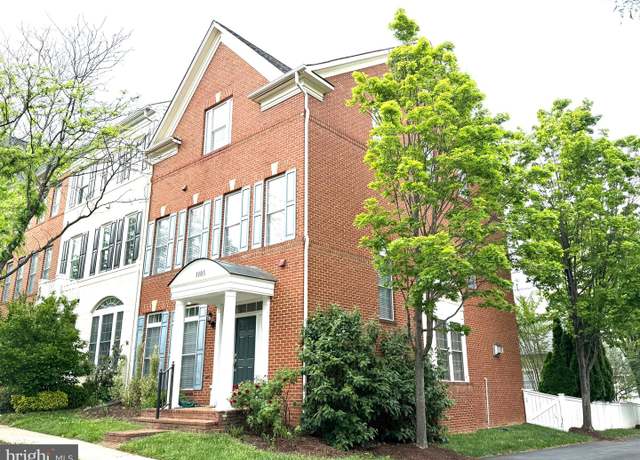 1105 Havencrest St, Rockville, MD 20850
1105 Havencrest St, Rockville, MD 20850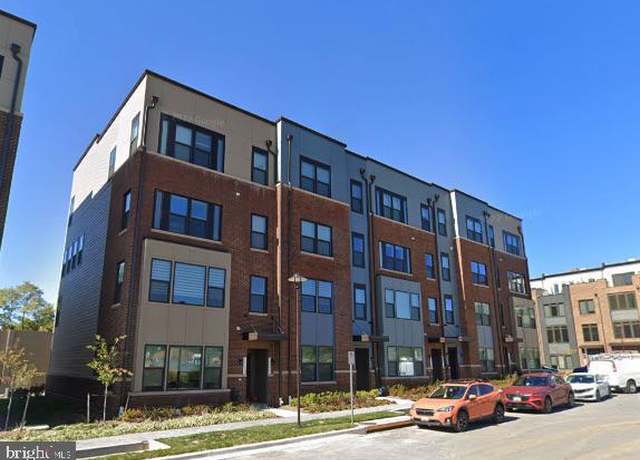 16336 Connors Way #8, Rockville, MD 20855
16336 Connors Way #8, Rockville, MD 20855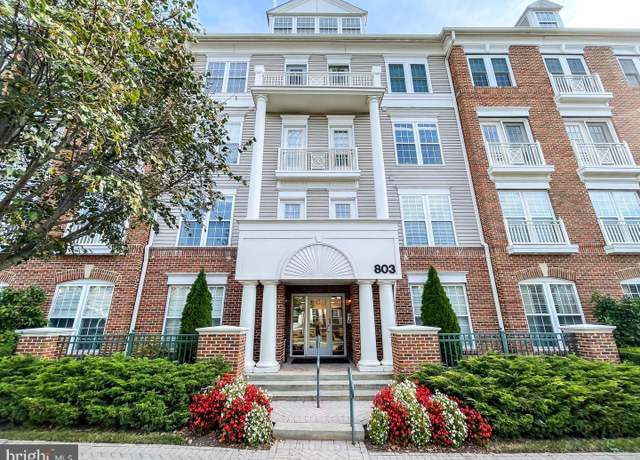 803 Reserve Champion Dr Unit 16-201, Rockville, MD 20850
803 Reserve Champion Dr Unit 16-201, Rockville, MD 20850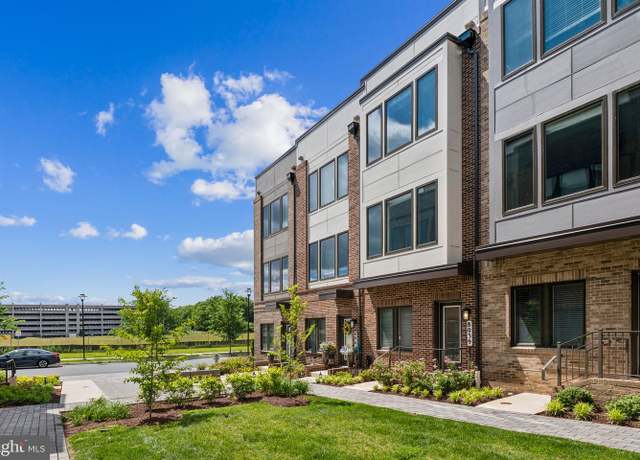 8039 Baxter St, Derwood, MD 20855
8039 Baxter St, Derwood, MD 20855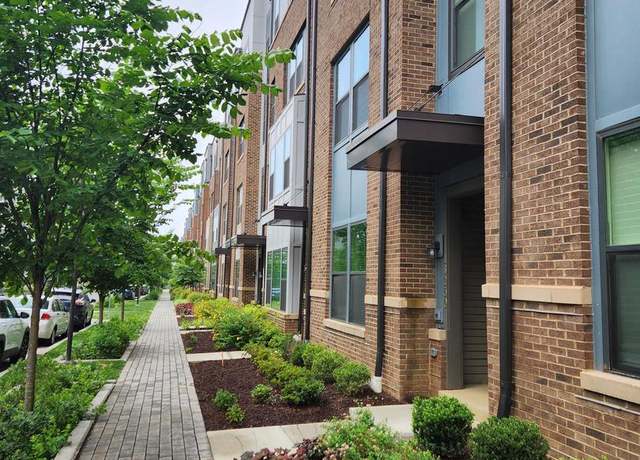 16240 Connors Way #46, Rockville, MD 20855
16240 Connors Way #46, Rockville, MD 20855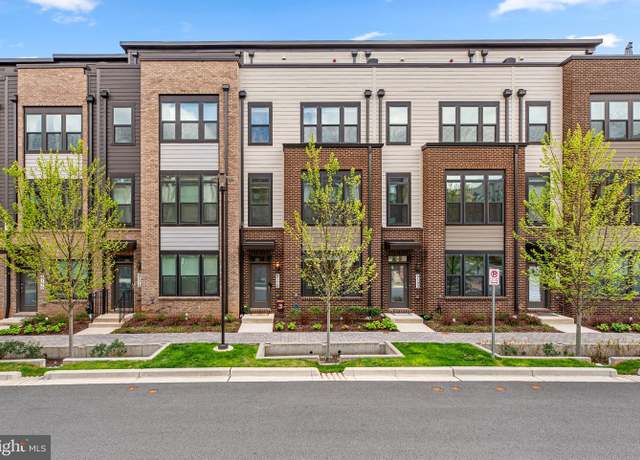 8178 Red Hook St, Rockville, MD 20855
8178 Red Hook St, Rockville, MD 20855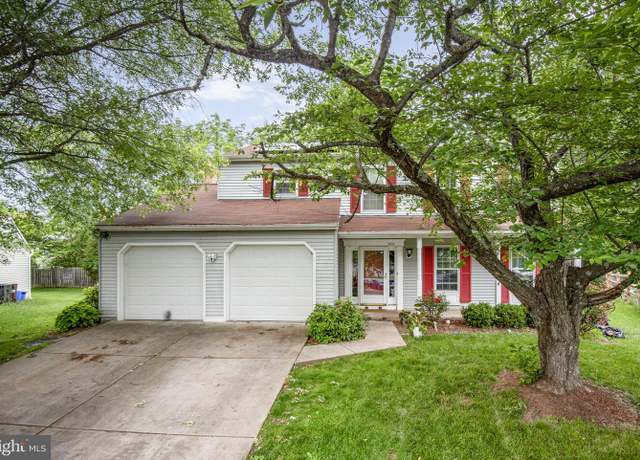 18723 Capella Ln, Gaithersburg, MD 20877
18723 Capella Ln, Gaithersburg, MD 20877

 United States
United States Canada
Canada