
Based on information submitted to the MLS GRID as of Fri Jun 13 2025. All data is obtained from various sources and may not have been verified by broker or MLS GRID. Supplied Open House Information is subject to change without notice. All information should be independently reviewed and verified for accuracy. Properties may or may not be listed by the office/agent presenting the information.
More to explore in Forest Park Elementary School, MO
- Featured
- Price
- Bedroom
Popular Markets in Missouri
- Kansas City homes for sale$279,000
- St. Louis homes for sale$219,900
- St. Charles homes for sale$399,900
- Springfield homes for sale$214,900
- Chesterfield homes for sale$600,000
- Lee's Summit homes for sale$550,000
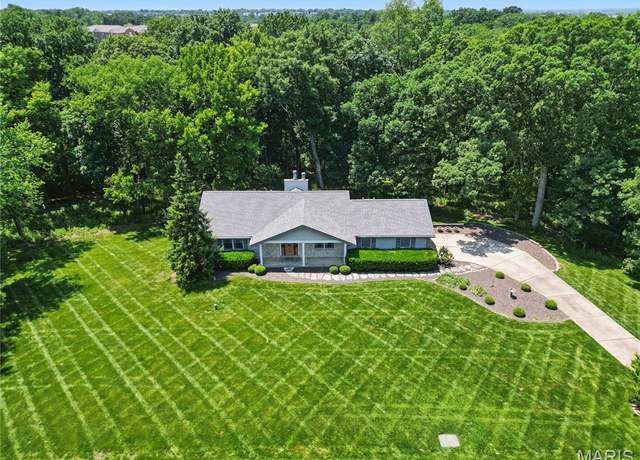 3 Hickory Hill Ct, O'fallon, MO 63366
3 Hickory Hill Ct, O'fallon, MO 63366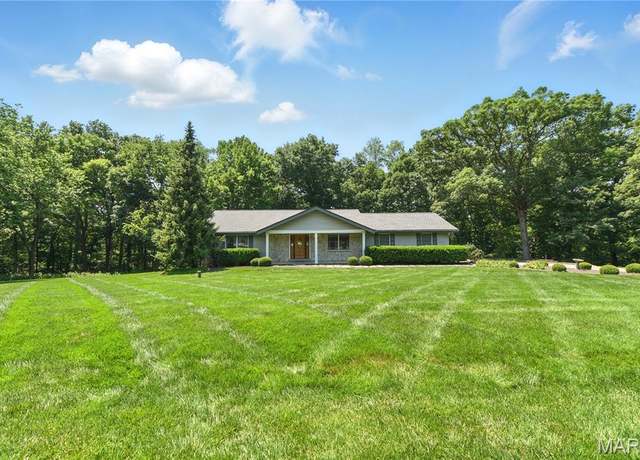 3 Hickory Hill Ct, O'fallon, MO 63366
3 Hickory Hill Ct, O'fallon, MO 63366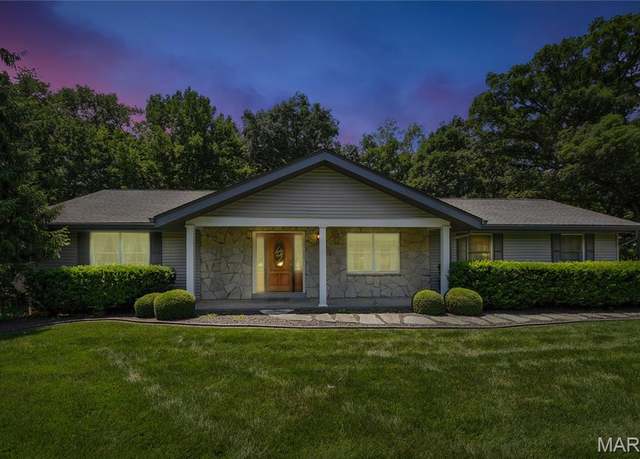 3 Hickory Hill Ct, O'fallon, MO 63366
3 Hickory Hill Ct, O'fallon, MO 63366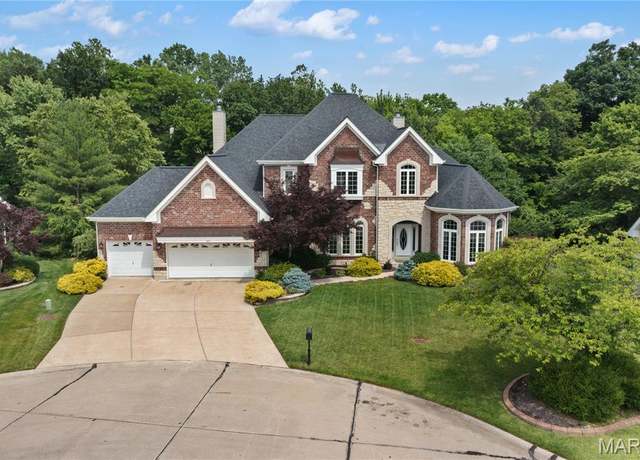 835 Snowberry Ridge Dr, O'fallon, MO 63366
835 Snowberry Ridge Dr, O'fallon, MO 63366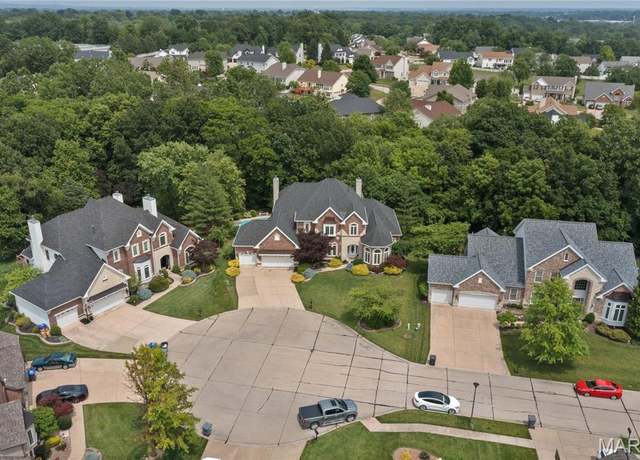 835 Snowberry Ridge Dr, O'fallon, MO 63366
835 Snowberry Ridge Dr, O'fallon, MO 63366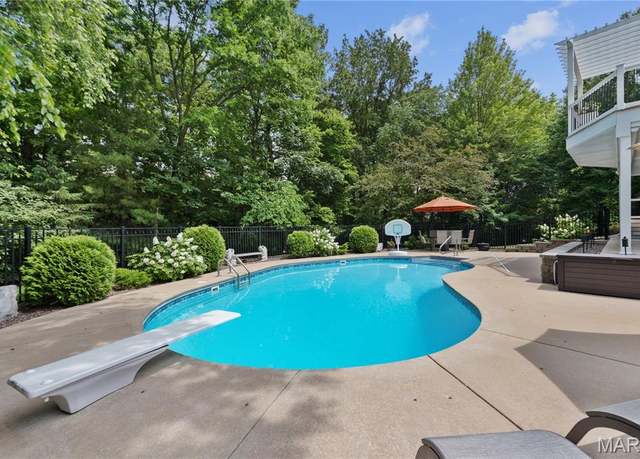 835 Snowberry Ridge Dr, O'fallon, MO 63366
835 Snowberry Ridge Dr, O'fallon, MO 63366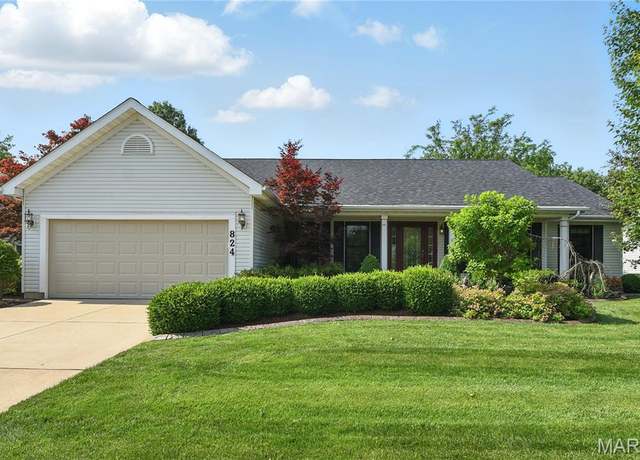 824 Autumn Grove Dr, O'fallon, MO 63366
824 Autumn Grove Dr, O'fallon, MO 63366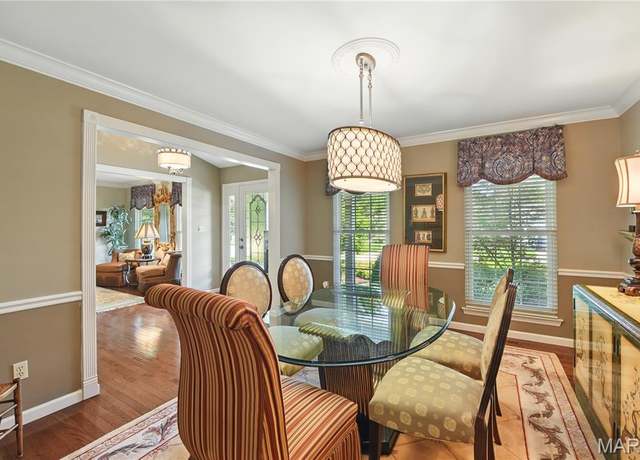 824 Autumn Grove Dr, O'fallon, MO 63366
824 Autumn Grove Dr, O'fallon, MO 63366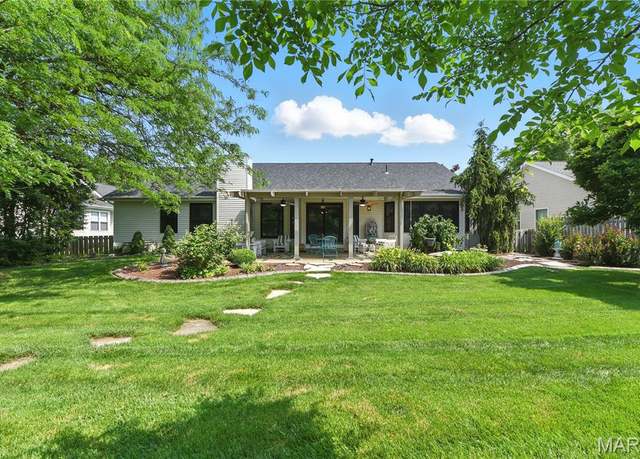 824 Autumn Grove Dr, O'fallon, MO 63366
824 Autumn Grove Dr, O'fallon, MO 63366 69 Jakes Ct, O'fallon, MO 63366
69 Jakes Ct, O'fallon, MO 63366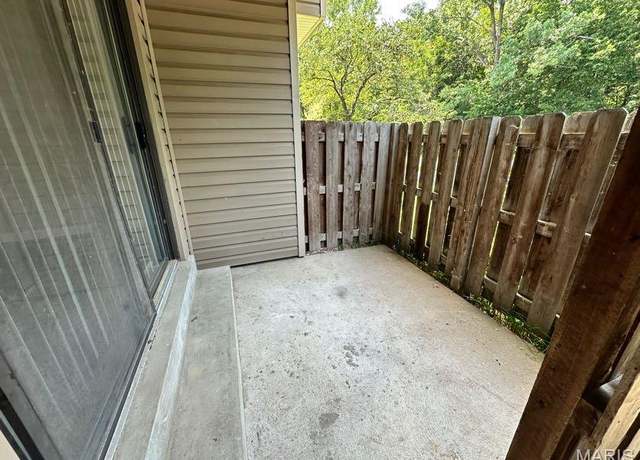 69 Jakes Ct, O'fallon, MO 63366
69 Jakes Ct, O'fallon, MO 63366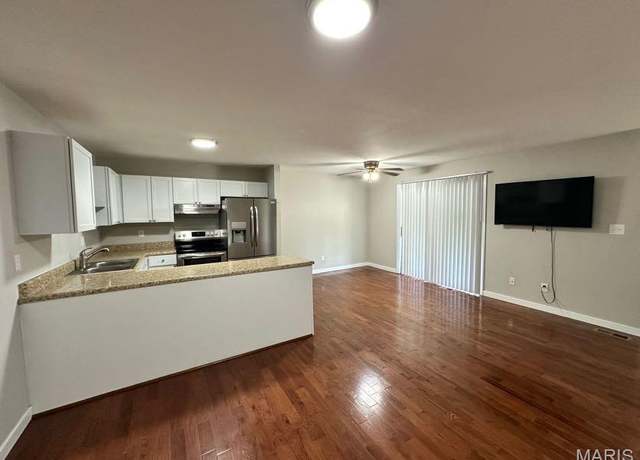 69 Jakes Ct, O'fallon, MO 63366
69 Jakes Ct, O'fallon, MO 63366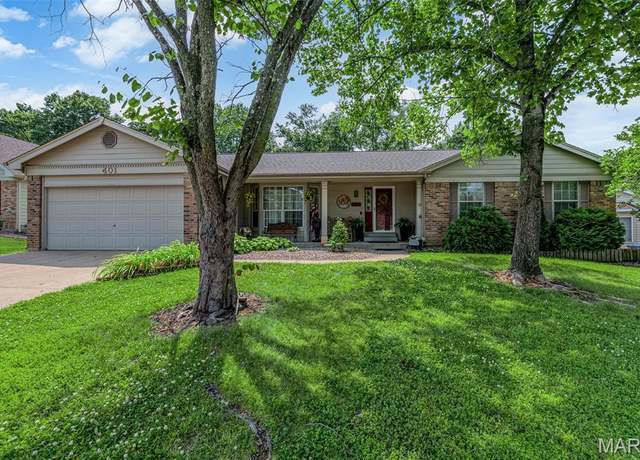 401 Coronation Dr, O'fallon, MO 63366
401 Coronation Dr, O'fallon, MO 63366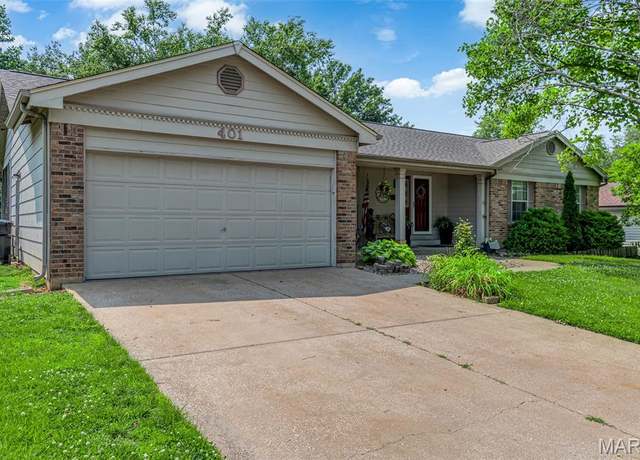 401 Coronation Dr, O'fallon, MO 63366
401 Coronation Dr, O'fallon, MO 63366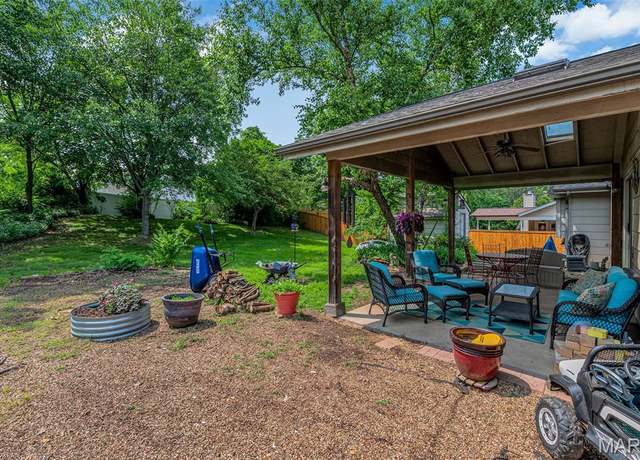 401 Coronation Dr, O'fallon, MO 63366
401 Coronation Dr, O'fallon, MO 63366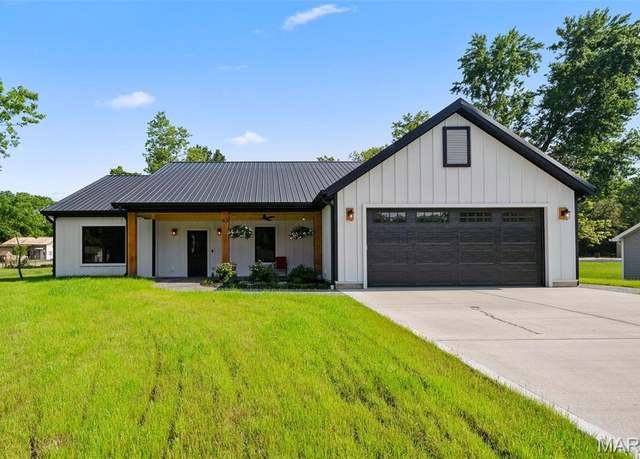 63 Plackemeier Dr, O'fallon, MO 63366
63 Plackemeier Dr, O'fallon, MO 63366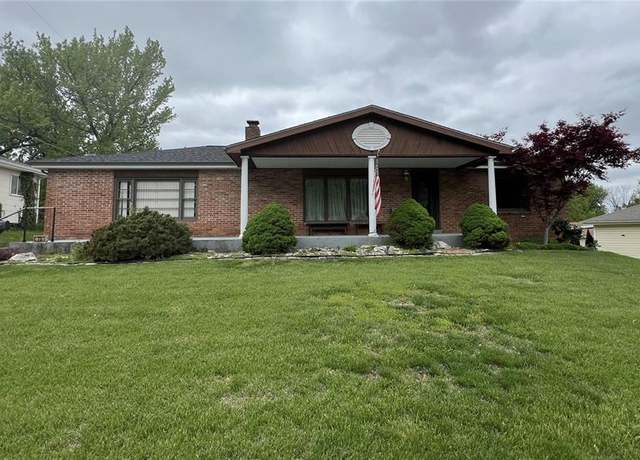 75 Country Life Dr, O'fallon, MO 63366
75 Country Life Dr, O'fallon, MO 63366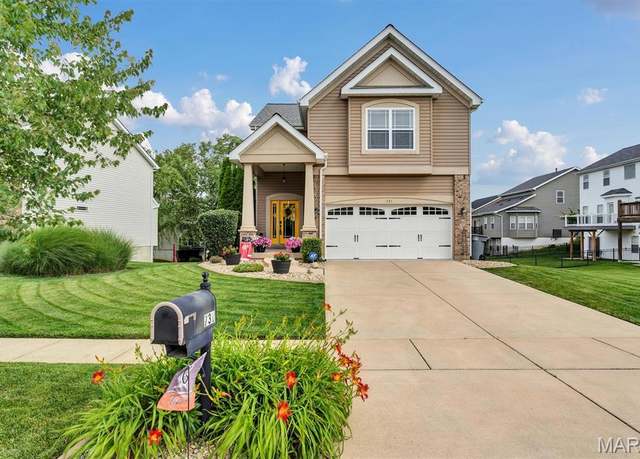 731 Sunset Ln, O'fallon, MO 63366
731 Sunset Ln, O'fallon, MO 63366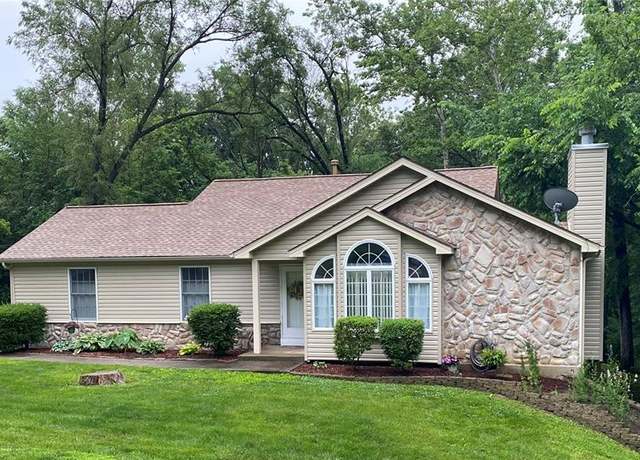 110 Towerwood Dr, O'fallon, MO 63366
110 Towerwood Dr, O'fallon, MO 63366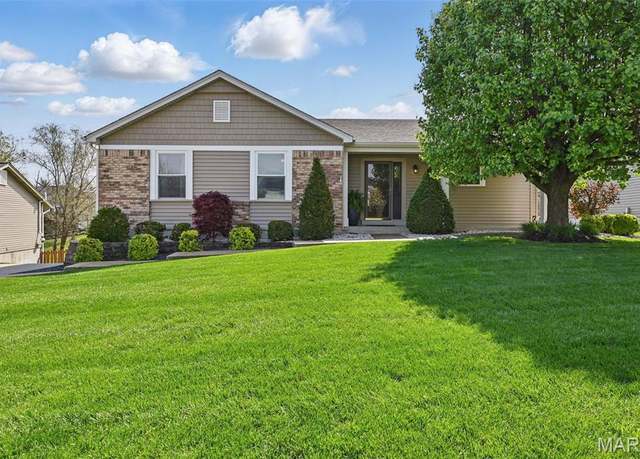 326 Westridge Dr, O'fallon, MO 63366
326 Westridge Dr, O'fallon, MO 63366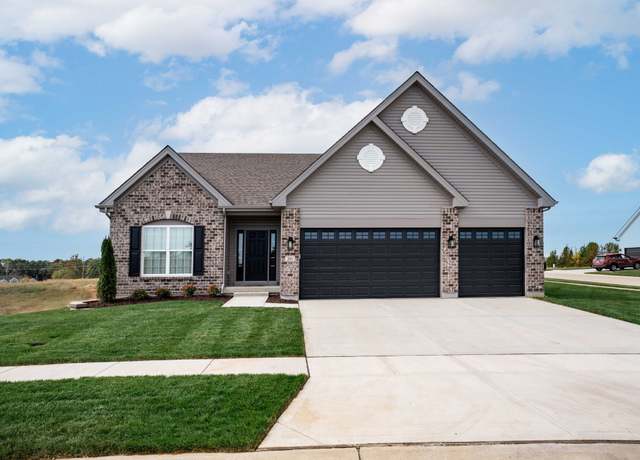 The Grand Columbia Plan, T2r7or Ofallon, MO 63366
The Grand Columbia Plan, T2r7or Ofallon, MO 63366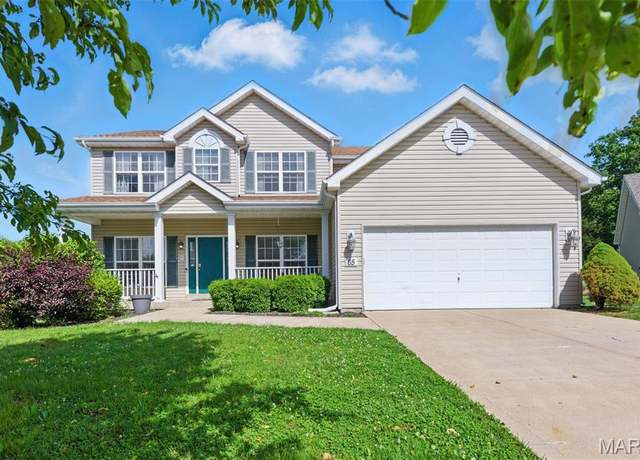 65 Snowberry Ridge Ct, O'fallon, MO 63366
65 Snowberry Ridge Ct, O'fallon, MO 63366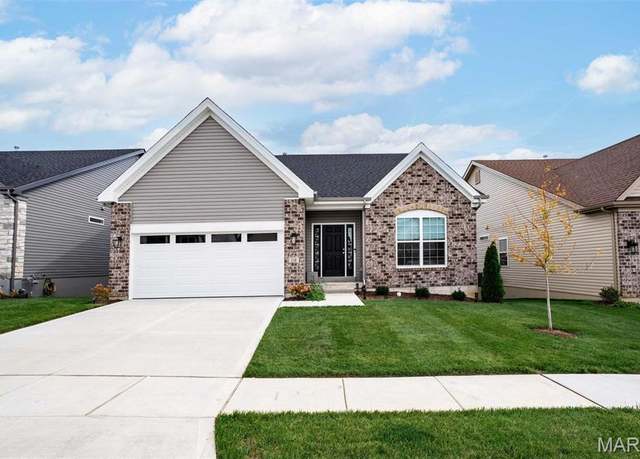 152 Columbia Meadows Ln, O'fallon, MO 63366
152 Columbia Meadows Ln, O'fallon, MO 63366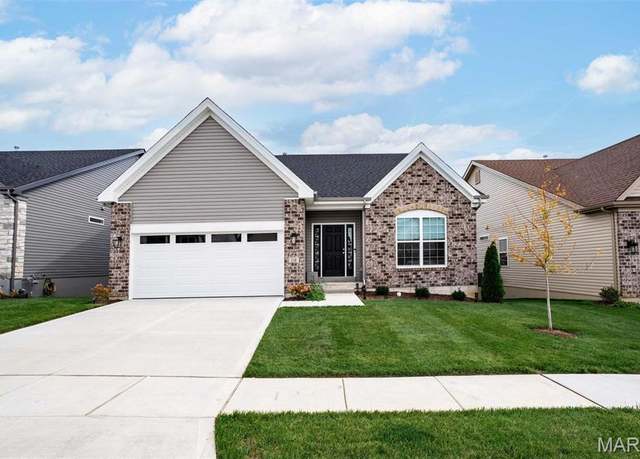 136 Columbia Meadows Ln, O'fallon, MO 63366
136 Columbia Meadows Ln, O'fallon, MO 63366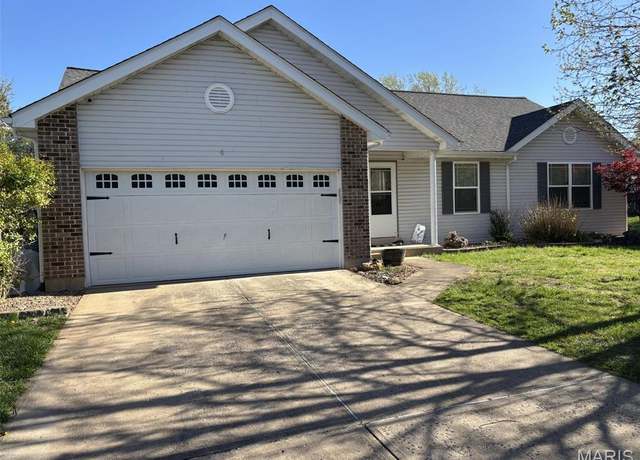 4 Springwind Ct, O'fallon, MO 63366
4 Springwind Ct, O'fallon, MO 63366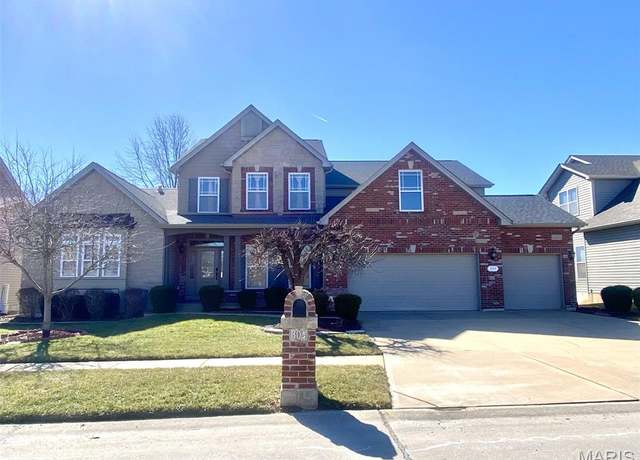 304 Magnolia Valley Dr, O'fallon, MO 63366
304 Magnolia Valley Dr, O'fallon, MO 63366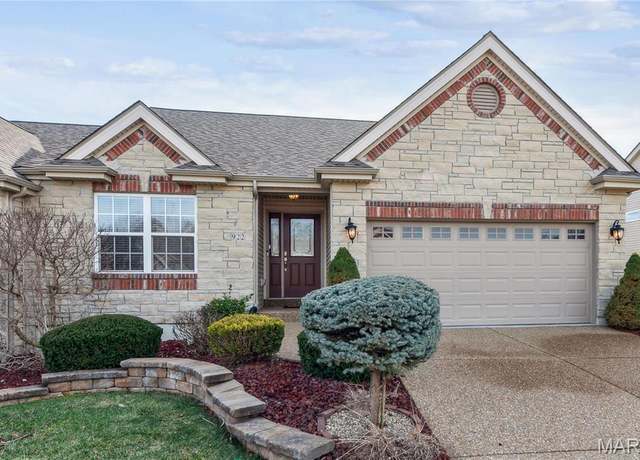 922 Daffodil Ridge Dr, O'fallon, MO 63366
922 Daffodil Ridge Dr, O'fallon, MO 63366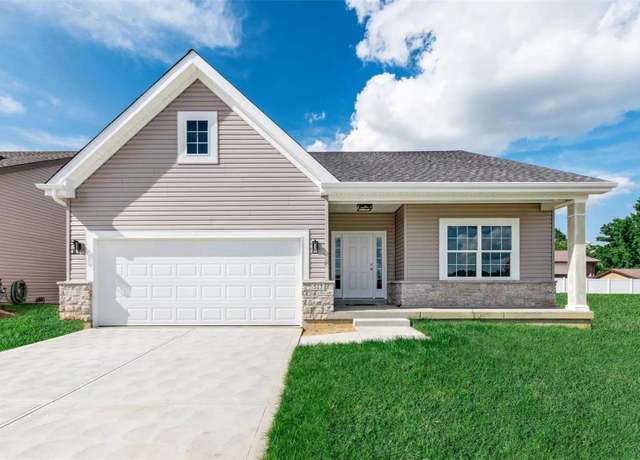 154 Columbia Meadows Ln, O'fallon, MO 63366
154 Columbia Meadows Ln, O'fallon, MO 63366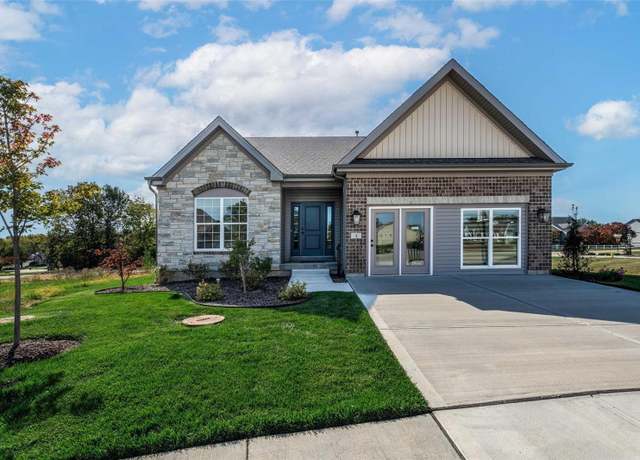 144 Columbia Meadows Ln, O'fallon, MO 63366
144 Columbia Meadows Ln, O'fallon, MO 63366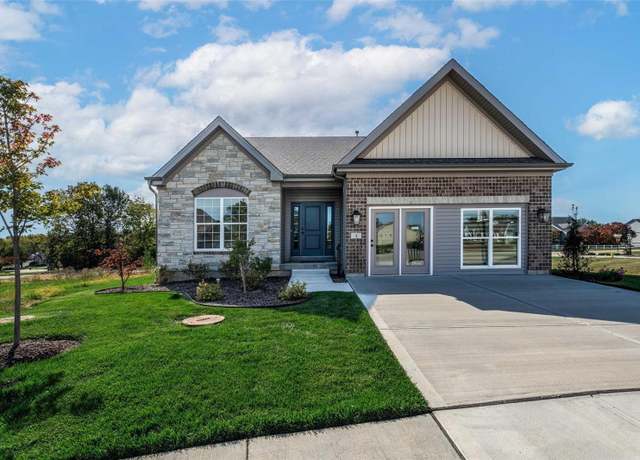 153 Columbia Meadows Ln, O'fallon, MO 63366
153 Columbia Meadows Ln, O'fallon, MO 63366 The Grand Columbia II Plan, Ofallon, MO 63366
The Grand Columbia II Plan, Ofallon, MO 63366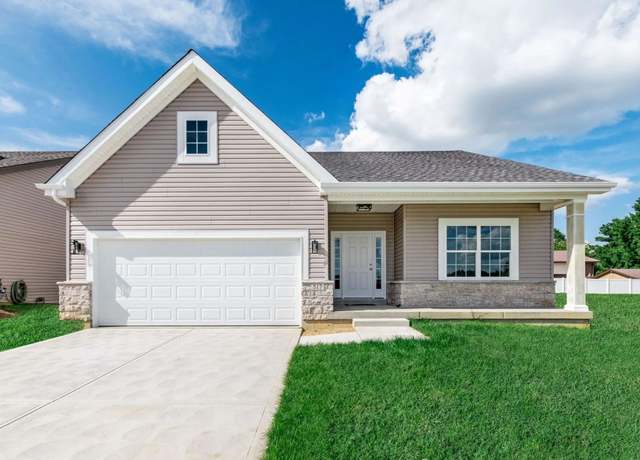 The Columbia Plan, Ofallon, MO 63366
The Columbia Plan, Ofallon, MO 63366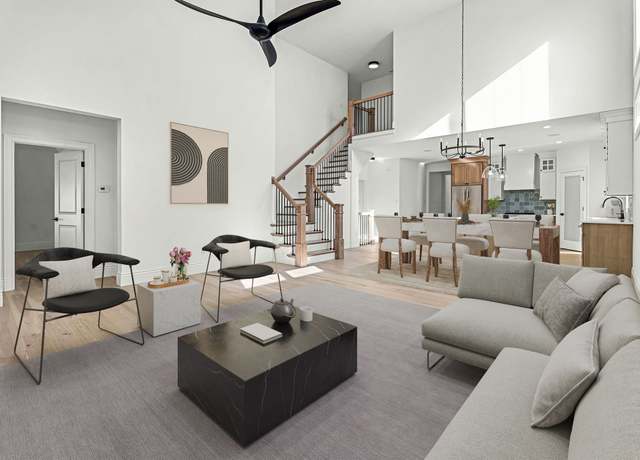 The Grand Magnolia Plan, Ofallon, MO 63366
The Grand Magnolia Plan, Ofallon, MO 63366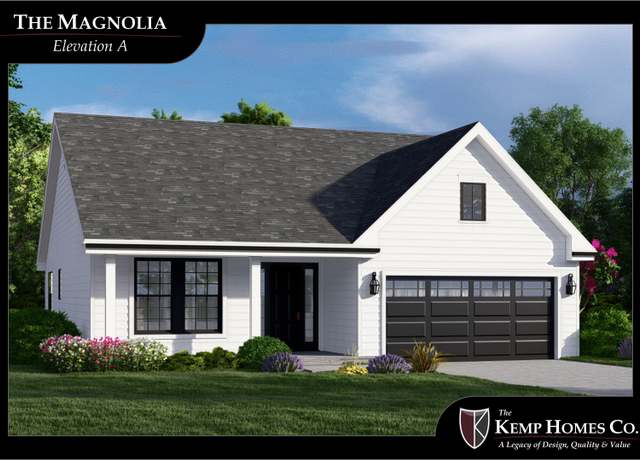 The Magnolia Plan, Ofallon, MO 63366
The Magnolia Plan, Ofallon, MO 63366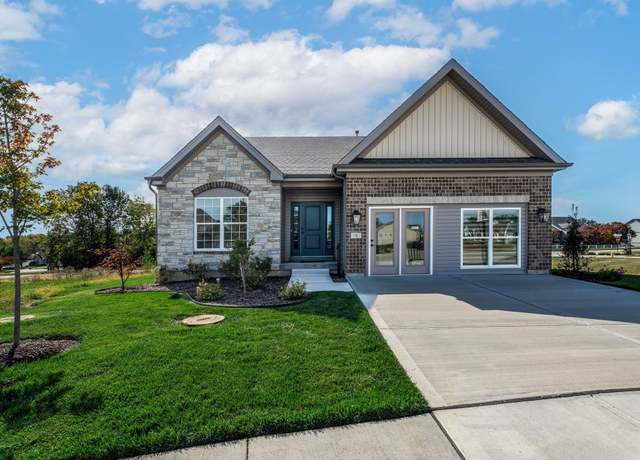 4 Challenger Ct Unit T2R7OR, Ofallon, MO 63366
4 Challenger Ct Unit T2R7OR, Ofallon, MO 63366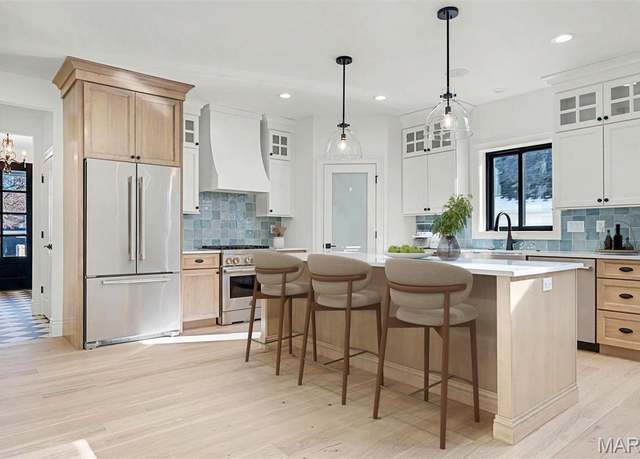 105 Columbia Mdws, O'fallon, MO 63366
105 Columbia Mdws, O'fallon, MO 63366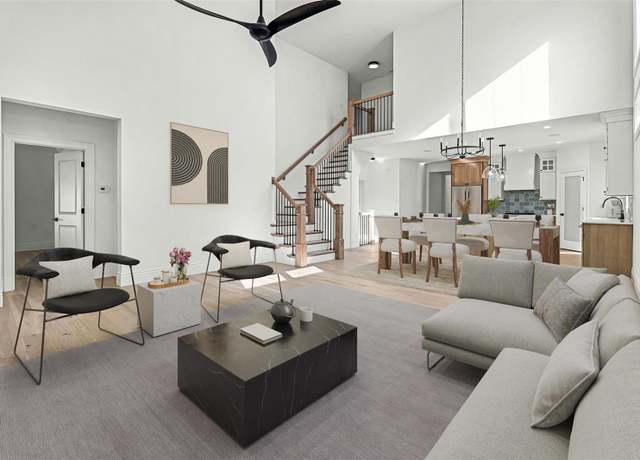 203 Discovery Meadows Place (gm), O'fallon, MO 63366
203 Discovery Meadows Place (gm), O'fallon, MO 63366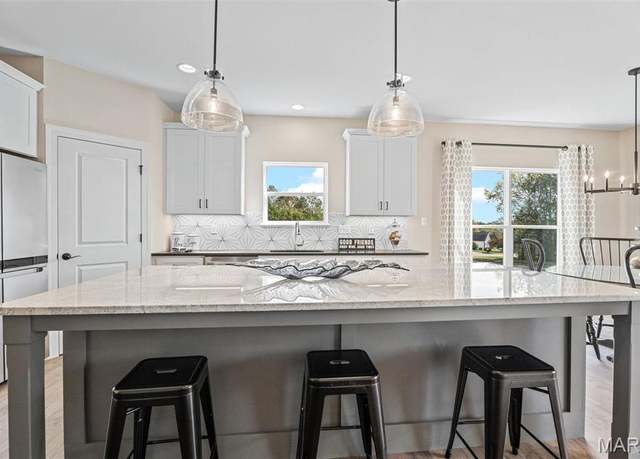 206 Discovery Meadows (m), O'fallon, MO 63366
206 Discovery Meadows (m), O'fallon, MO 63366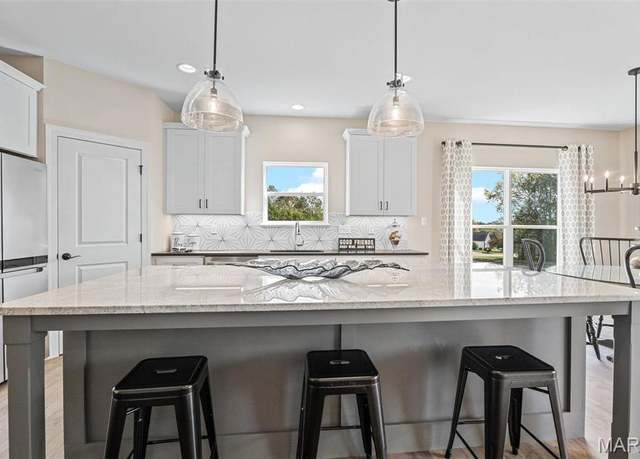 145 Columbia Meadows Ln, O'fallon, MO 63366
145 Columbia Meadows Ln, O'fallon, MO 63366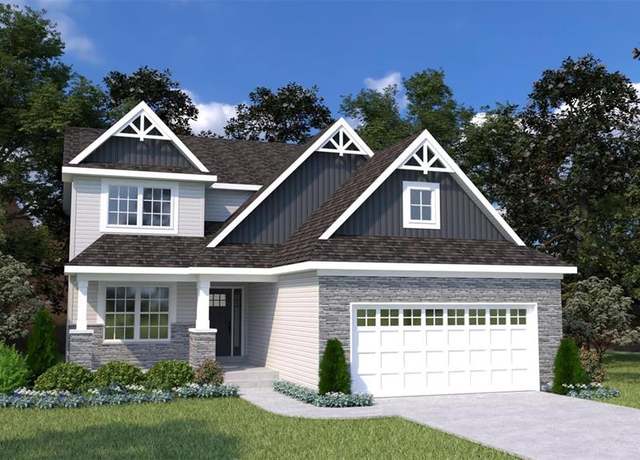 0 Hickory -riverdale, St Paul, MO 63366
0 Hickory -riverdale, St Paul, MO 63366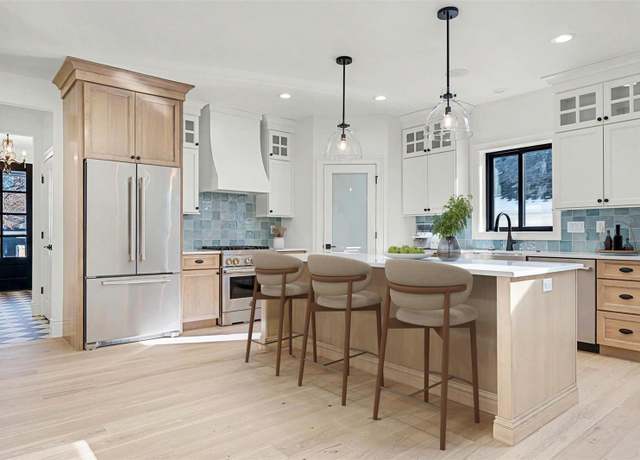 2 Challenger (magnolia) Ct, O'fallon, MO 63366
2 Challenger (magnolia) Ct, O'fallon, MO 63366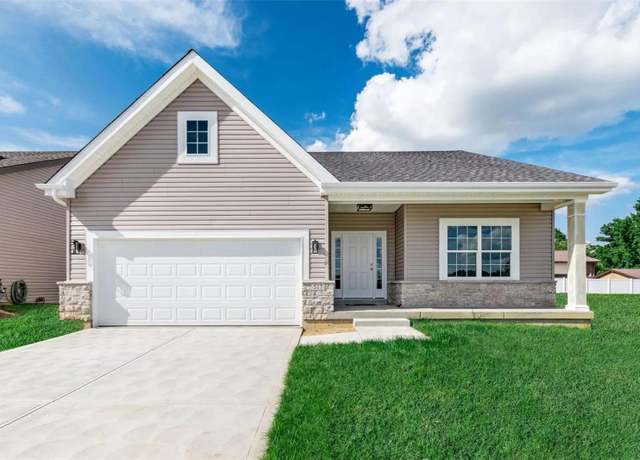 6 Challenger (columbia) Ct, O'fallon, MO 63366
6 Challenger (columbia) Ct, O'fallon, MO 63366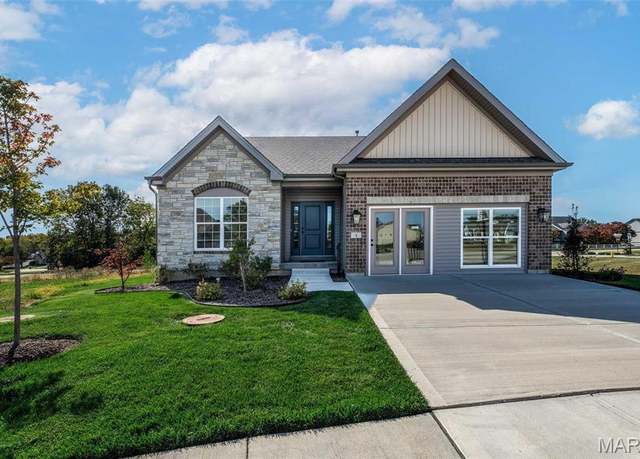 4 Challenger (grand Columbia) Ct, O'fallon, MO 63366
4 Challenger (grand Columbia) Ct, O'fallon, MO 63366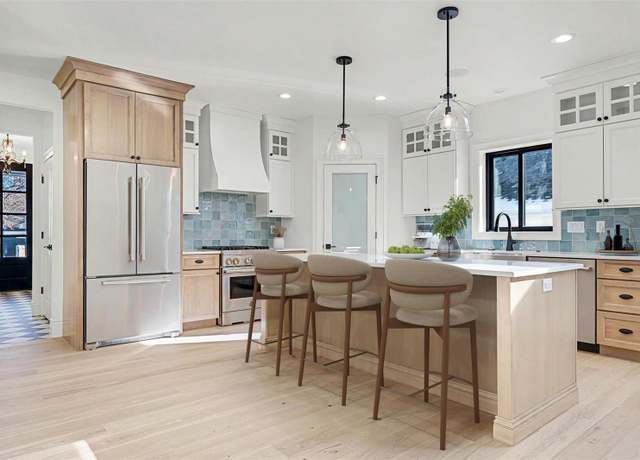 7 Challenger (grand Magnolia) Ct, O'fallon, MO 63366
7 Challenger (grand Magnolia) Ct, O'fallon, MO 63366 0 Veterans Memorial Pkwy, O'fallon, MO 63366
0 Veterans Memorial Pkwy, O'fallon, MO 63366

 United States
United States Canada
Canada